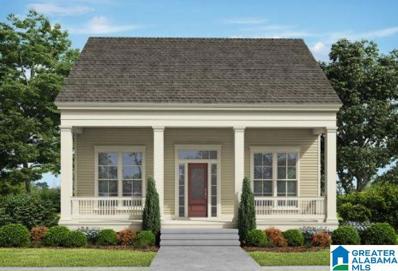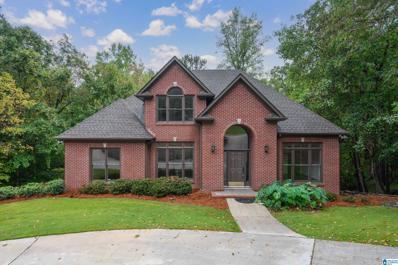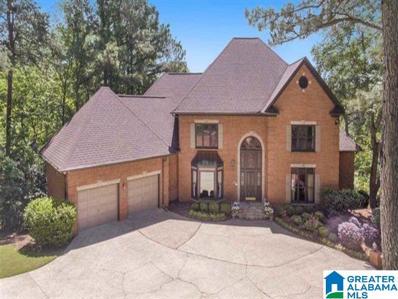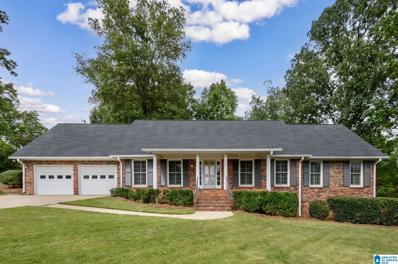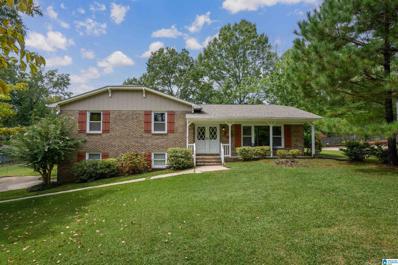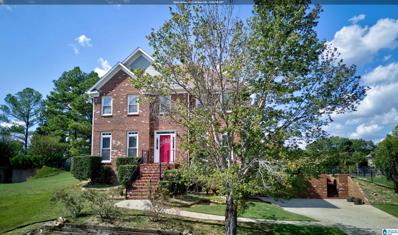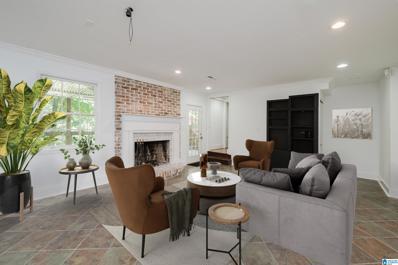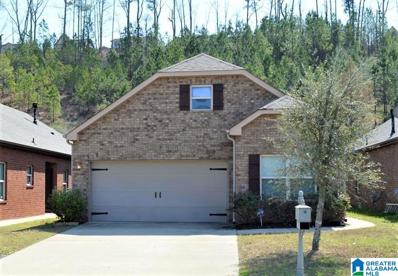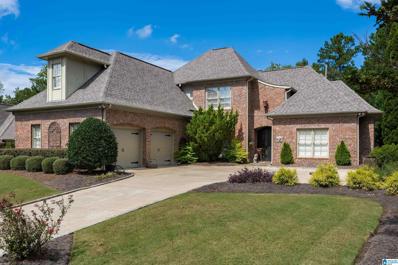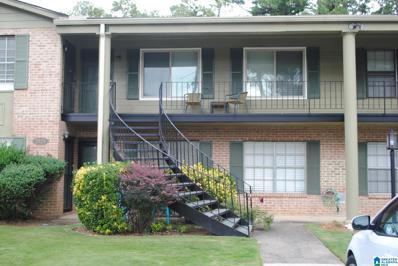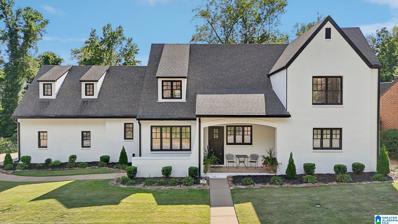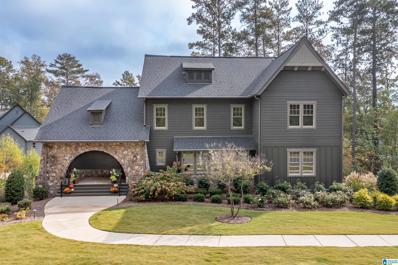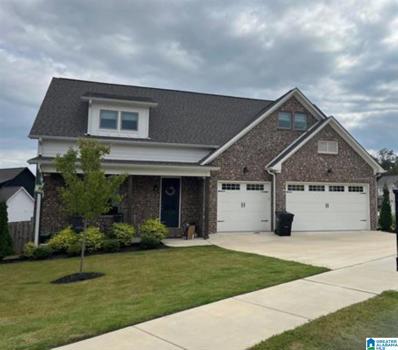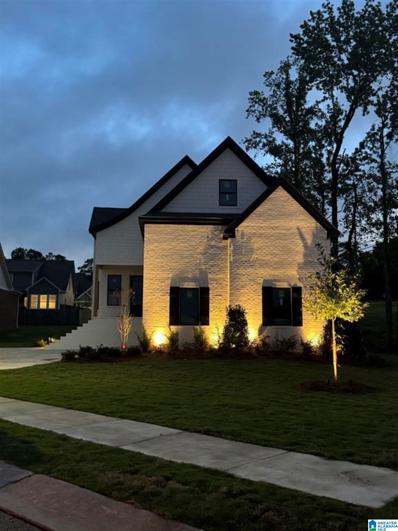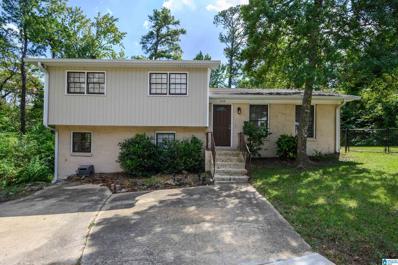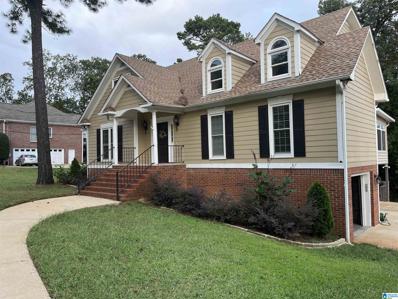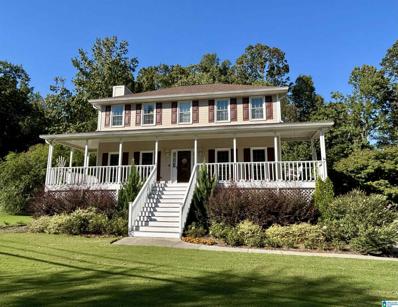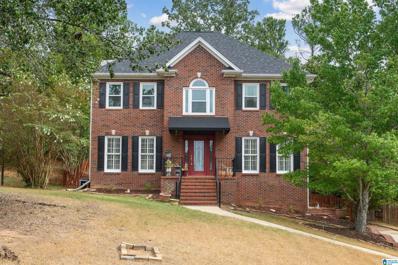Hoover AL Homes for Sale
- Type:
- Single Family
- Sq.Ft.:
- 3,150
- Status:
- Active
- Beds:
- 4
- Lot size:
- 0.12 Acres
- Year built:
- 2024
- Baths:
- 3.00
- MLS#:
- 21398945
- Subdivision:
- THE PRESERVE
ADDITIONAL INFORMATION
PROPOSED CONSTRUCTION with a full unfinished basement. 2 bedrooms and 2 full baths on the main level. Open floor plan. 10' ceilings and 8' doors. The kitchen features stainless appliances, island with a breakfast bar and a pantry. The master includes a private bath with double vanity, and a walk-in closet. Side porch. Two bedrooms, a full bath and a loft upstairs. Covered front porch. 2 car basement garage. A few steps away the 350 acre Moss Rock Preserve and the 8 acre Village Green with the community pool and fitness room.
- Type:
- Single Family
- Sq.Ft.:
- 3,631
- Status:
- Active
- Beds:
- 5
- Lot size:
- 0.8 Acres
- Year built:
- 2002
- Baths:
- 5.00
- MLS#:
- 21398680
- Subdivision:
- RIVER HIGHLANDS
ADDITIONAL INFORMATION
Fabulous 5 Bed/ 4.5 Bath home on secluded Private Lot. Move in Ready! Updates such as newly painted throughout, modern master soaker tub, LED lighting, fresh paint out. Main level master suite with walk in closet, walk in shower, dual vanities granite tops. Home also has finished hardwoods, open kitchen with granite tops, eat in kitchen, new appliances, formal dining room. keeping room, spacious great room with gas log fireplace The second level has 3 bedrooms in which 2 bedrooms share a large, full bath with dual vanities and the 3rd bedroom has a private bath. All bedrooms have large closets. Bright and sunny deck off the living room overlooks wooded lot & creek. The finished basement boasts great room for entertainment plus bedroom/office with on suite full bath. Covered patio offers a relaxing, shaded area to enjoy the flat, fenced back yard. Per Seller: Both AC units replaced 2021, Roof 2021, Water Heater 2022
$1,275,000
2009 BRIDGELAKE DRIVE Hoover, AL 35244
- Type:
- Single Family
- Sq.Ft.:
- 5,977
- Status:
- Active
- Beds:
- 4
- Lot size:
- 0.54 Acres
- Year built:
- 1988
- Baths:
- 7.00
- MLS#:
- 21397772
- Subdivision:
- RIVERCHASE COUNTRY CLUB
ADDITIONAL INFORMATION
Welcome home to this luxury estate with stunning views of Riverchase Golf Course 9th fairway & a private lake! Upon entering the 2 story marble foyer, you'll notice the grand staircase, arched doorways, & banquet dining room. The living room is outfitted with plantation shutters, a marble fireplace, custom shelving, & half bath. In the kitchen, an 8ft island is surrounded by endless counters & cabinets, half bath, private office, & 2-car main level garage. The spacious primary suite features a spa bath, separate closets, & has a separate deck & pool entrance. Upstairs are 3 premium bedrooms, 2 full baths, large bonus room, & personal gym. The club level includes a wood paneled billiard room & table, storm safe room, and 2 half baths as well as a new 1 bedroom apartment/In-Law Suite. Outside, you will find the heated 10 ft deep cement pool, multi level trex decking, & gazebo, perfect for entertaining! Schedule your private showing today!
$480,000
2633 ONEAL CIRCLE Hoover, AL 35226
- Type:
- Single Family
- Sq.Ft.:
- 3,302
- Status:
- Active
- Beds:
- 4
- Lot size:
- 0.55 Acres
- Year built:
- 1975
- Baths:
- 3.00
- MLS#:
- 21397983
- Subdivision:
- COUNTRY CLUB HIGHLANDS
ADDITIONAL INFORMATION
Welcome to this stunning 4-bedroom, 2.5-bathroom all-brick home, perfectly situated on a spacious corner lot in Country Club Highlands neighborhood. Located in the highly sought-after Hoover City School District, this spacious home offers both comfort and convenience. The main & upper level boasts brand-new carpet and includes an additional bonus space that can be used as an office, gym, nursery or sitting room. Step outside to enjoy the beautiful lot, featuring a screened-in porch overlooking a gorgeous backyard with an open patioâ??perfect for outdoor grilling entertaining. The home features a two-car garage with an impressive amount of storage space. Additionally, a fully unfinished basement, offering endless possibilities for customization. The roof was replaced in 2024, ensuring peace of mind for years to come. Donâ??t miss the opportunity to make this your home- schedule a tour today!
$385,000
720 S SANDERS ROAD Hoover, AL 35226
- Type:
- Single Family
- Sq.Ft.:
- 1,826
- Status:
- Active
- Beds:
- 3
- Lot size:
- 0.35 Acres
- Year built:
- 1970
- Baths:
- 2.00
- MLS#:
- 21397873
- Subdivision:
- LAZY ACRES
ADDITIONAL INFORMATION
Be sure to check out this 3 bedroom 2 bath charmer on a large fenced lot with storage building in Bluff Park! The kitchen has been updated with white subway tile backsplash, Corian countertops, stainless steel appliances. No carpet to be found in the house! The master bedroom and third bedroom both have closet organizers. Downstairs you will find an additional room to be used to suit your needs. Sliding doors let in plenty of natural light and leads to the spacious yard. Conveniently located in the heart of Bluff Park close to local favorites such as Mr. P's, Tip Top Grill, and Bluff Park to name a few. Hurry to schedule your appointment to see!
- Type:
- Single Family
- Sq.Ft.:
- 2,502
- Status:
- Active
- Beds:
- 3
- Lot size:
- 0.3 Acres
- Year built:
- 1996
- Baths:
- 4.00
- MLS#:
- 21398519
- Subdivision:
- SOUTHWOOD HIGHLANDS
ADDITIONAL INFORMATION
Welcome to your perfect family retreat! This beautiful 3-bedroom home offers an inviting atmosphere on a peaceful cul-de-sac, ideal for both relaxation and play. Step inside to discover elegant hardwood floors throughout the main level, complemented by cozy carpet and tile in select areas. The spacious primary suite, located upstairs, features a beautifully remodeled bathroom that exudes luxury and comfort. Two additional bedrooms and a full bath complete the second level, providing ample space for family and guests. The lower level boasts a finished bonus roomâ??perfect for a playroom, home office, or media spaceâ??along with another full bathroom for added convenience. Enjoy the large, flat backyard, perfect for outdoor gatherings, gardening, or simply soaking up the sun. Donâ??t miss your chance to own this beautiful homeâ??schedule a showing today and envision your family making lasting memories here!
$425,000
1628 KESTWICK DRIVE Hoover, AL 35226
- Type:
- Single Family
- Sq.Ft.:
- 3,690
- Status:
- Active
- Beds:
- 4
- Lot size:
- 0.54 Acres
- Year built:
- 1972
- Baths:
- 3.00
- MLS#:
- 21398473
- Subdivision:
- FLAIR KNOLL ESTATES
ADDITIONAL INFORMATION
Unbeatable Price, Prime Location, and Move-In Ready! This exceptional home offers the best of Hoover living: zoned for the highly sought-after GWIN ELEMENTARY and nestled on the 16th hole of the HOOVER COUNTRY CLUB Golf Course. Enjoy privacy and convenience in one of the areaâ??s most desirable settings! Located just a mile from scenic STAR LAKE, this home provides a peaceful retreat with fantastic outdoor spaces. Host unforgettable gatherings on the tiered deck, relax under the shaded pergola, or unwind in over half an acre of lush backyard space. Inside, youâ??ll find a fresh, airy ambiance with Alabaster paint, abundant natural light, and an updated kitchen featuring beautiful hardwood and LVP flooring. The finished basement expands your living space with a cozy family room, a built-in bar, a spacious bedroom with a large walk-in closet, and a full bath. A versatile nook makes an ideal mudroom, office, or gym. Own a home that combines comfort, style, and an unbeatable setting.
$319,900
5632 PARK SIDE ROAD Hoover, AL 35244
- Type:
- Single Family
- Sq.Ft.:
- 1,616
- Status:
- Active
- Beds:
- 3
- Year built:
- 2010
- Baths:
- 2.00
- MLS#:
- 21398522
- Subdivision:
- LAKE CYRUS
ADDITIONAL INFORMATION
You will love living in Lake Cyrus!! This 2010 4-sided brick garden home is like-new!! 3 bedroom/ 2 bath Hardwick plan with 2-car garage. The flow of this floor plan is ideal for entertaining, roommates, and families with children! Split bedrooms! Soaring 14-ft ceilings in the Great Room and Eat-in Kitchen! Granite slabbed fireplace. The Man Cave is actually a very versatile formal dining room with gorgeous hardwood floors! The oversized Master BR features tray ceiling. The Master Bath has dual sinks, garden tub, and separate shower. Natural light leaves every room looking sun-kissed! Upgrades include arched doorways, granite kitchen countertops, backsplash, extended patio, fenced yard. You will never want to come inside once you experience this private backyard!! Covered patio with ceiling fan, room to grill and garden! No neighbors behind you!! Zoned for the award-winning Hoover City Schools! So convenient to HWY 150 and 459! Quiet, friendly neighborhood where lifestyle is key!!
$669,900
1184 HAVEN ROAD Hoover, AL 35242
- Type:
- Single Family
- Sq.Ft.:
- 4,388
- Status:
- Active
- Beds:
- 4
- Lot size:
- 0.23 Acres
- Year built:
- 2005
- Baths:
- 3.00
- MLS#:
- 21398468
- Subdivision:
- GREYSTONE
ADDITIONAL INFORMATION
First time Listed! Largest Custom Built Haven home with a great expanded floorplan. Home features 4 Bedrooms, 3 Full Baths, Bonus Room plus oversized garage with storage room added. 2 Story Foyer leads to Elegant Dining Room, large Den with Fireplace w/custom mantel, Kitchen has SS appliances including Refrigerator, cooktop, elec. oven, microwave and dishwasher, Pantry. Large Island with bar seating and spacious Breakfast Room w/lots of windows. True Master Suite w/tray ceiling,& Master Bath with double vanities, separate shower and great closets. 2nd Bedroom and Full Bath on ML along with Laundry Room. Upstairs features 2 Bedrooms, Full Bath and Huge Bonus Room. Walk-in Attic storage. Oversized Porch, Open Patio and very private rear yard. New Roof 2022, ML HVAC 2024, all new toilets, Plantation Shutters, Extended Garage plus Storage Room and workshop. Extensive Crown Molding throughout. Professionally Landscaped yard. Hoover City Services and Schools. Quiet cul-de-sac street.
- Type:
- Condo
- Sq.Ft.:
- 725
- Status:
- Active
- Beds:
- 1
- Year built:
- 1973
- Baths:
- 1.00
- MLS#:
- 21398013
- Subdivision:
- COLONIAL PARK
ADDITIONAL INFORMATION
Updated 1BR Condo in heart of Hoover! Recent updates include new flooring, fresh paint, double-pane windows w/ screens, light fixtures, stainless appliances. An almost new washer and dryer to remain with acceptable offer. Plenty of parking, pool and clubhouse. Close to everything (schools, shopping, parks, restaurants, medical) - call today!
- Type:
- Single Family
- Sq.Ft.:
- 4,600
- Status:
- Active
- Beds:
- 4
- Lot size:
- 0.35 Acres
- Year built:
- 2005
- Baths:
- 4.00
- MLS#:
- 21397515
- Subdivision:
- STONE BROOK TERRACE
ADDITIONAL INFORMATION
Welcome to your dream home! This incredible, recently painted 4-bedroom, 3.5-bath residence is nestled in a serene cul-de-sac, offering both privacy & tranquility. Step inside to discover soaring ceilings in the inviting living room, creating an airy & spacious atmosphere. Large kitchen w/ elegant granite countertops, a top-of-the-line Wolfe cooktop/oven & two generous pantries. Retreat to the large master suite, which features a cozy seating area for relaxation. The master bath is a true oasis w/ exquisite Italian tile, a soaking tub complete w/ a French faucet, & ample space for your daily routine. Upstairs, you'll find a sizable family room, ideal for movie nights or playtime, along w/ additional bedrooms & baths for added convenience. Step outside to your private patio, where you can unwind while overlooking the soothing sounds of a babbling creek that runs through the backyard. This home combines elegance, comfort & a perfect location, making it a must-see!
$1,075,000
2255 BROCK CIRCLE Hoover, AL 35242
- Type:
- Single Family
- Sq.Ft.:
- 3,626
- Status:
- Active
- Beds:
- 4
- Lot size:
- 0.71 Acres
- Year built:
- 2020
- Baths:
- 4.00
- MLS#:
- 21397203
- Subdivision:
- BROCK POINT
ADDITIONAL INFORMATION
RARE LISTING ON THE LAKE AT BROCK POINT!!! This stunning 4-bedroom, 4-bathroom executive home embodies luxury and lakefront living so close to downtown Birmingham. As you step into the grand entrance, soaring ceilings and custom wall trim greet you, setting the tone for the exquisite craftsmanship throughout. The open floor plan features gleaming hardwood floors throughout the home, barn doors, and a gourmet kitchen with ample cabinet spaceâ??perfect for both everyday living and entertaining. The master retreat offers a spa-like bathroom for ultimate relaxation, including a soaking tub and a freestanding shower. Outside, enjoy the professionally landscaped yard, complete with a patio and fireplace, ideal for taking in the gorgeous lake views. The home also features a finished office in the basement, a 3-car garage, a generator, a screened-in porch, double sliding doors, landscape lighting, custom closets, an alarm system, and plenty of room in the basement for future expansion.
$389,000
1213 BERWICK ROAD Hoover, AL 35242
- Type:
- Single Family
- Sq.Ft.:
- 1,753
- Status:
- Active
- Beds:
- 3
- Lot size:
- 0.36 Acres
- Year built:
- 1992
- Baths:
- 2.00
- MLS#:
- 21397767
- Subdivision:
- GREYSTONE RIDGE
ADDITIONAL INFORMATION
Appraised value is far above the listing price. See document section for the full report. Welcome to this stunning, fully remodeled all-brick home in the sought-after Greystone Ridge community! Thoughtfully updated from top to bottom, this single-level gem features new luxury vinyl plank (LVP) flooring, fresh paint throughout, and sleek quartz countertops in the kitchen. With ample room in the master/primary suite youâ??ll easily fit a king bed along with 2 nightstands and a desk or chaise. The master bathroom has a STUNNING walk in shower and soaking tub along with a massive walk in closet. The kitchen boasts brand-new appliances, perfect for modern living. Just off the kitchen, enjoy a cozy sitting area with serene views of the lush greenbelt in the backyard. The outdoor space is beautifully landscaped, offering a peaceful retreat. This home is ideal for all agesâ??schedule your tour today!
$719,900
3120 SPENCER DRIVE Hoover, AL 35226
- Type:
- Single Family
- Sq.Ft.:
- 2,441
- Status:
- Active
- Beds:
- 4
- Year built:
- 2024
- Baths:
- 4.00
- MLS#:
- 21397721
- Subdivision:
- SPENCER PRESERVE
ADDITIONAL INFORMATION
Rare "3" car garage plan on best lot - 4 bedroom plan - 2 bedrooms on the main - Kitchen features a 36" stove - x large storage up that can be finished
$719,900
3101 SPENCER DRIVE Hoover, AL 35226
- Type:
- Single Family
- Sq.Ft.:
- 3,218
- Status:
- Active
- Beds:
- 4
- Lot size:
- 0.27 Acres
- Year built:
- 2024
- Baths:
- 4.00
- MLS#:
- 21397720
- Subdivision:
- SPENCER PRESERVE
ADDITIONAL INFORMATION
Show place with upgraded finishes. Pella windows & doors, 30' long covered porch - fenced yard - beautifully landscaped..
$330,000
2230 CHAPEL ROAD Hoover, AL 35226
- Type:
- Single Family
- Sq.Ft.:
- 1,730
- Status:
- Active
- Beds:
- 3
- Lot size:
- 0.76 Acres
- Year built:
- 1973
- Baths:
- 2.00
- MLS#:
- 21397641
- Subdivision:
- BLUFF PARK
ADDITIONAL INFORMATION
Welcome to 2230 Chapel Road! This charming 3-bedroom, 2-bathroom home sits on a peaceful 0.7-acre lot in the heart of Hoover. Step inside to discover a spacious layout with an inviting living area, an open kitchen, and a dining room, all seamlessly connected on the main level for effortless flow. Plus, enjoy an extra living space in the basement. The fenced yard and deck offer a private retreat overlooking the woodsâ??ideal for quiet mornings or gatherings with friends and family. This home has been pre-inspected, giving you added peace of mind. You'll enjoy the perfect blend of privacy and community, just minutes from major highways, Moss Rock Preserve, and excellent schools and childcare. Donâ??t miss the chance to make this beautiful, cozy home your own!
- Type:
- Single Family
- Sq.Ft.:
- 2,873
- Status:
- Active
- Beds:
- 4
- Lot size:
- 0.49 Acres
- Year built:
- 1992
- Baths:
- 4.00
- MLS#:
- 21397612
- Subdivision:
- SHADES CREST
ADDITIONAL INFORMATION
Make this BEAUTIFUL home yours today! This one of a kind home has everything you could want, a flat backyard, in-law suite downstairs you can finish, with large den. The main floor has beautiful finished hardwood floors. A large kitchen with stainless steel appliances, tile floors and lots of sunlight. The large sunroom is a great place to snuggle up and read a book. The Master Bedroom is on the main level with a jetted tub, separate shower, double vanity and large walk-in closet. Large laundry room with BEAUTIFUL LIKE NEW cabinets is located on the main level also. Three bedrooms upstairs with a full bath. Half bath on main. Two car garage plus extra covered parking under the sunroom and a big driveway to have lots of guests over. This amazing home is only 2 minutes from the Moss Rock hiking trails and only 5 minutes from all the new shops on Hwy 150. This WILL NOT LAST LONG. Set up a showing today! CHECK AGENT NOTES
- Type:
- Townhouse
- Sq.Ft.:
- 1,837
- Status:
- Active
- Beds:
- 3
- Lot size:
- 0.14 Acres
- Year built:
- 2024
- Baths:
- 3.00
- MLS#:
- 21397551
- Subdivision:
- THE PRESERVE
ADDITIONAL INFORMATION
Welcome to The Townhomes! Townhome 570 features three bedrooms, two and a half bathrooms and spans across 1,837 square feet. As you enter into the home from the covered front porch, you will find yourself in an open concept living room, dining room and kitchen area. The kitchen features a large island, custom cabinets and a walk-in pantry. The main level features a powder bathroom and access to the back yard. This home has a two car detached garage. As you make your way upstairs, you will find two guest bedrooms that share a full bathroom, laundry room and the primary bedroom that features a walk-in closet and en-suite bathroom with double vanities and a walk-in tile shower. This home should be complete in April.
- Type:
- Townhouse
- Sq.Ft.:
- 1,837
- Status:
- Active
- Beds:
- 3
- Lot size:
- 0.07 Acres
- Year built:
- 2024
- Baths:
- 3.00
- MLS#:
- 21397543
- Subdivision:
- THE PRESERVE
ADDITIONAL INFORMATION
Welcome to The Townhomes! Townhome 569 features a spacious front patio, three bedrooms, two and a half bathrooms and spans across 1,837 square feet. As you enter into the home, you will find yourself in an open concept living room, dining room and kitchen area. The living room includes a fireplace. The kitchen features a large island, custom cabinets and a walk-in pantry. The main level features a powder bathroom and access to the back yard. As you make your way upstairs, you will find two guest bedrooms that share a full bathroom, laundry room and the primary bedroom that features a walk-in closet and en-suite bathroom with double vanities and a walk-in tile shower. This home should be complete in April.
- Type:
- Townhouse
- Sq.Ft.:
- 1,837
- Status:
- Active
- Beds:
- 3
- Lot size:
- 0.07 Acres
- Year built:
- 2024
- Baths:
- 3.00
- MLS#:
- 21397526
- Subdivision:
- THE PRESERVE
ADDITIONAL INFORMATION
Welcome to The Townhomes! Townhome 568 features a huge front patio, three bedrooms, two and a half bathrooms and spans across 1,837 square feet. As you enter into the home, you will find yourself in an open concept living room, dining room and kitchen area. The kitchen features a large island, custom cabinets and a walk-in pantry. The main level features a powder bathroom and access to the back yard. As you make your way upstairs, you will find two guest bedrooms that share a full bathroom, laundry room and the primary bedroom that features a walk-in closet and en-suite bathroom with double vanities and a walk-in tile shower. This home should be complete in April.
- Type:
- Single Family
- Sq.Ft.:
- 2,106
- Status:
- Active
- Beds:
- 3
- Lot size:
- 0.53 Acres
- Year built:
- 1989
- Baths:
- 3.00
- MLS#:
- 21397521
- Subdivision:
- RUSSET WOODS
ADDITIONAL INFORMATION
Welcome to this beautiful 2-story home nestled in the highly desirable Russet Woods neighborhood.It offers a perfect blend of comfort ,style and convenience , this spacious property is move in ready and ideal for families looking for a peaceful well-established community.There is plenty of space for everyone,This 3 bedroom 2.5 bath has a wonderful spacious master suite with en-suite and walk in closet, step into the extra large living room perfect for relaxing or entertaining guests, the space features elegant French doors that open onto the back deck over looking the beautiful wooded and landscaped back yard.You will love the recently updated kitchen with granite countertops with new appliances and a cozy eat in kitchen.You can also enjoy a separate dining area, there is also a recently updated half bath for your convenience. OPEN HOUSE SUNDAY OCTOBER THE 27TH 2:00-4:00
- Type:
- Townhouse
- Sq.Ft.:
- 1,837
- Status:
- Active
- Beds:
- 3
- Lot size:
- 0.1 Acres
- Year built:
- 2024
- Baths:
- 3.00
- MLS#:
- 21397534
- Subdivision:
- THE PRESERVE
ADDITIONAL INFORMATION
Welcome to The Townhomes! Townhome 567 features three bedrooms, two and a half bathrooms and spans across 1,837 square feet. As you enter into the home from the spacious covered front porch, you will find yourself in an open concept living room, dining room and kitchen area. The kitchen features a large island, custom cabinets and a walk-in pantry. The main level features a powder bathroom and access to the back yard. As you make your way upstairs, you will find two guest bedrooms that share a full bathroom, laundry room and the primary bedroom that features a walk-in closet and en-suite bathroom with double vanities and a walk-in tile shower. This home should be complete in April.
$589,000
2621 MONTAUK ROAD Hoover, AL 35226
- Type:
- Single Family
- Sq.Ft.:
- 3,082
- Status:
- Active
- Beds:
- 4
- Lot size:
- 0.12 Acres
- Year built:
- 2016
- Baths:
- 3.00
- MLS#:
- 21397395
- Subdivision:
- ROSS BRIDGE THE HAMPTONS
ADDITIONAL INFORMATION
This immaculate, well-maintained home is located in the beautiful sought after Ross Bridge golf community. The pool, wiffle ball field, and playground are within walking distance. Located on a corner lot with a 2-car garage, PLUS A GOLF CART GARAGE. Relax or entertain on either the large front porch or the covered back patio. Inside this very open floor plan you will notice gleaming hardwood flooring in all the main level living areas with PLANTATION SHUTTERS thru-out the entire home!! So much natural lighting pours thru this house. The kitchen has stainless appliances, a gas cooktop with a large island, a working desk & lots of cabinets, plus a spacious pantry. Large formal dining room. The large master suite is located on the main level with a spa like bath plus a 2nd bedroom with its own private bath. Upstairs has a HUGE bonus room with 2 spacious bedrooms and full bath. Tons of storage above garage and den. Don't miss the cute secret play area for the kiddos under the staircase.
- Type:
- Single Family
- Sq.Ft.:
- 2,748
- Status:
- Active
- Beds:
- 4
- Lot size:
- 0.4 Acres
- Year built:
- 1997
- Baths:
- 4.00
- MLS#:
- 21397398
- Subdivision:
- SOUTHWOOD HIGHLANDS
ADDITIONAL INFORMATION
Welcome to this beautifully upgraded home, offering a perfect blend of modern amenities and timeless charm.With 4 Spacious bedrooms and 3.5 baths, plus an additional versatile room in the basement that can serve as a 5th bedroom, den or office with a full bath and closet. Recent enhancements include a fresh coat of paint and a brand new roof (2024). The Kitchen boasts new granite countertops and stylish tiles(2022), complimenting the new hardwood floors throughout the living Rm & upper levels. Shutter windows also installed(2022) add both beauty and energy efficiency, while the new garage doors enhance the home curb appeal. A spacious deck overlooking large fenced backyard ideal for pets & perfect for hosting gatherings with friends and family.
$578,000
1120 HAVEN ROAD Hoover, AL 35242
- Type:
- Single Family
- Sq.Ft.:
- 3,113
- Status:
- Active
- Beds:
- 4
- Lot size:
- 0.23 Acres
- Year built:
- 2003
- Baths:
- 3.00
- MLS#:
- 21397368
- Subdivision:
- GREYSTONE LEGACY
ADDITIONAL INFORMATION
Wonderful home in The Haven of Greystone Legacy. Large, level, fenced backyard with a covered patio that is completely private. No one can build behind you. Beautiful, open floor plan with large rooms, fabulous for entertaining and everyday living. Castle door with two-story entry. Two-story great room with stone fireplace. Banquet-sized dining room. The kitchen has a huge bar with granite countertops, and gas cooktop. The master bedroom is large with a trey ceiling. Master bath has two walk-in closets, separate vanities and a separate shower and tub. Upstairs, there are three, good-sized bedrooms and a full bath. One of the bedrooms is oversized and could make a great playroom/ bonus area. Large closets and lots of storage in this home. HVAC-2023/Roof-2019. Great home!

Hoover Real Estate
The median home value in Hoover, AL is $438,750. This is higher than the county median home value of $204,200. The national median home value is $338,100. The average price of homes sold in Hoover, AL is $438,750. Approximately 64.28% of Hoover homes are owned, compared to 28.09% rented, while 7.63% are vacant. Hoover real estate listings include condos, townhomes, and single family homes for sale. Commercial properties are also available. If you see a property you’re interested in, contact a Hoover real estate agent to arrange a tour today!
Hoover, Alabama has a population of 91,371. Hoover is more family-centric than the surrounding county with 34.44% of the households containing married families with children. The county average for households married with children is 27.03%.
The median household income in Hoover, Alabama is $95,970. The median household income for the surrounding county is $58,330 compared to the national median of $69,021. The median age of people living in Hoover is 38.3 years.
Hoover Weather
The average high temperature in July is 90.7 degrees, with an average low temperature in January of 33 degrees. The average rainfall is approximately 56.4 inches per year, with 1.1 inches of snow per year.
