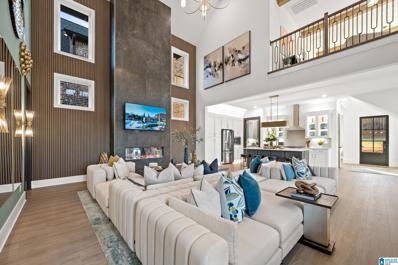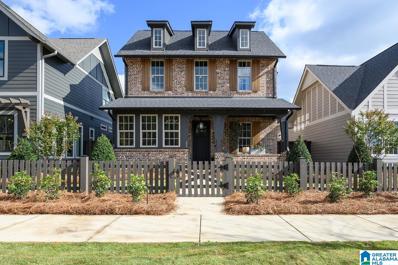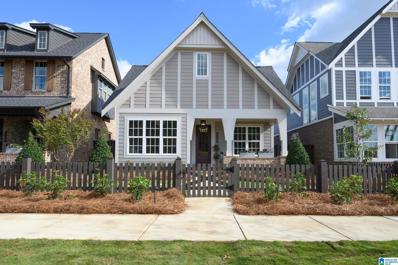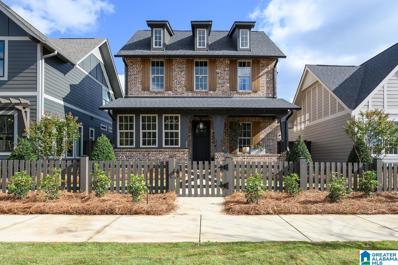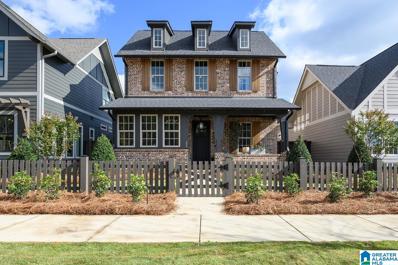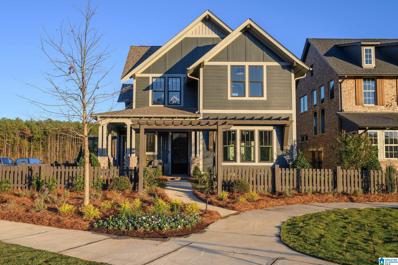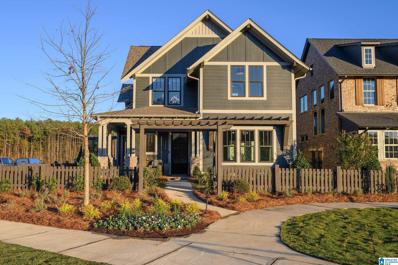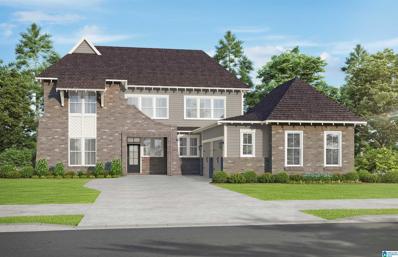Hoover AL Homes for Sale
- Type:
- Single Family
- Sq.Ft.:
- 2,199
- Status:
- Active
- Beds:
- 3
- Lot size:
- 0.16 Acres
- Year built:
- 2000
- Baths:
- 2.00
- MLS#:
- 21403870
- Subdivision:
- LAKEVIEW
ADDITIONAL INFORMATION
Fantastic ONE LEVEL LIVING with 3 bedrooms, 2 full baths, Dining Room with Great Room and Fireplace. Tankless Hot Water Heater has been installed along with an Finished Upstairs Bonus Room that could make a great Office Space, Playroom, or a 4th Bedroom! Screened in Porch with a Private Spacious Fenced Backyard. Community Clubhouse with Exercise Room, Tennis Court, and Pool. FANTASTIC LOCATION, only minutes away from Shopping Centers and Interstate.
- Type:
- Single Family
- Sq.Ft.:
- 5,577
- Status:
- Active
- Beds:
- 5
- Lot size:
- 0.6 Acres
- Year built:
- 1991
- Baths:
- 6.00
- MLS#:
- 21404023
- Subdivision:
- RIVERCHASE COUNTRY CLUB
ADDITIONAL INFORMATION
Stunning brick home surrounded by lush greenery and a flat backyard. This 5 bedroom home exudes a timeless and elegant façade. As you enter through the front door there are soaring ceilings and marble floors. Natural light from the windows flood the interior, illuminating the spacious rooms. Formal dining room with Gabby lighting. Front office. Large family room with gorgeous windows, Gas fireplace and all new paint. The kitchen is perfect for cooking and entertaining. The kitchen has the perfect counter space and views of the backyard. Step out onto the private patio area off the kitchen to enjoy complete serenity. Master suite on main level that greets you with sense of tranquility and relaxation. The master bathroom has a jetted tub for the ultimate relaxation. Nice sized closets for his and hers. Upstairs you will find 3 bedrooms and 3 baths. Bonus room. Downstairs is the fully finished basement that is brand new. Plenty of room for media and rec area plus office/bedroom.
- Type:
- Single Family
- Sq.Ft.:
- 2,532
- Status:
- Active
- Beds:
- 3
- Lot size:
- 0.57 Acres
- Year built:
- 1991
- Baths:
- 3.00
- MLS#:
- 21403893
- Subdivision:
- SANDPIPER TRAIL
ADDITIONAL INFORMATION
Welcome home! Tucked away on a peaceful cul-de-sac, this property combines comfort, privacy, & convenience with the perfect blend of modern updates and timeless charm. Home features stunning hardwood floors living spaces perfect for both everyday life and entertaining. Main level boasts a formal dining room, a spacious family room with a cozy wood-burning fireplace, an updated kitchen, & main-level laundry room. Primary bedroom is complete with a large en suite bath featuring a garden tub, shower & spacious walk-in closet. Upstairs also features two additional bedrooms & a full bath. Lower level includes a two-car garage and a finished daylight basement, offering versatile space to fit your needs. Outside, enjoy the private, shaded outdoor oasis with a covered back deck & a fenced-in backyard. Zoned for the award-winning Spain Park High School & is centrally located, providing easy access to schools, local amenities, and major interstates & highways.
- Type:
- Single Family
- Sq.Ft.:
- 2,839
- Status:
- Active
- Beds:
- 4
- Lot size:
- 0.67 Acres
- Year built:
- 1967
- Baths:
- 4.00
- MLS#:
- 21404236
- Subdivision:
- LAUREL RIDGE
ADDITIONAL INFORMATION
LOCATION LOCATION LOCATION!! This house sits in a quiet neighborhood close to both Vestavia and Hoover, and just minutes from downtown. It has SO MUCH potential to be a beautiful home! The basement could be fixed up and used for whatever you choose! There is a concrete/brick ramp up the side of the house leading into the living area. There is a whole house generator, a storm shelter inside the garage, and a little storage shed out back! The extra large master suite has several closets, a stall shower and separate tub, and there is a very large sitting area in the master bedroom! It could really be divided up into 2 or 3 rooms! Don't miss out! Schedule your appointment today!
- Type:
- Single Family
- Sq.Ft.:
- 1,682
- Status:
- Active
- Beds:
- 3
- Lot size:
- 0.35 Acres
- Year built:
- 1986
- Baths:
- 2.00
- MLS#:
- 21404300
- Subdivision:
- HIGHPOINT
ADDITIONAL INFORMATION
3 bedroom 2 bath home on a large lot in the Hoover City School system. Huge deck overlooking a large fenced backyard. Freshly painted exterior, some updates to the interior including granite counters tops and stainless Steel Appliances. Unfinished basement is ideal for future expansion or a great work shop. Bank Owned, Sold As-Is, Right of Redemption may apply.
$545,900
2334 OLD GOULD RUN Hoover, AL 35244
- Type:
- Single Family
- Sq.Ft.:
- 2,119
- Status:
- Active
- Beds:
- 4
- Year built:
- 2024
- Baths:
- 3.00
- MLS#:
- 21403984
- Subdivision:
- LAKE WILBORN THE PARC
ADDITIONAL INFORMATION
ENJOY ALL THE AMENITIES OF LAKE WILBORN: POOL, CLUBHOUSE, FITNESS CENTER AND MUCH MORE! The 4-bedroom 3 bath. Braden Plan is a dream! The spacious gathering room with a vaulted ceiling just past the foyer is lovely with its central fireplace. Wide plank floors grace the main living areas with a gorgeous kitchen that has an overly large eat at island, farmhouse sink, and stainless appliances which includes a gas range with a vented cabinet hood. This beautiful home has the master and 3 additional bedrooms on the main level. The laundry room is overly large. Spacious flat lot with flat backyard.
$399,000
715 VALLEY STREET Hoover, AL 35226
- Type:
- Single Family
- Sq.Ft.:
- 2,064
- Status:
- Active
- Beds:
- 3
- Lot size:
- 0.72 Acres
- Year built:
- 1997
- Baths:
- 3.00
- MLS#:
- 21403588
- Subdivision:
- BLUFF PARK
ADDITIONAL INFORMATION
Welcome home to 715 Valley St. Your beautiful 3 bedroom 2.5 bath home sits on the ideal corner lot that is almost an acre and walking distance to Bluff Park El. Step inside & youâ??ll find gorgeous hardwood floors glowing with all the natural light flowing from the countless full length windows that run throughout the main level. The updated kitchen features granite countertops, stainless steel appliances & a breakfast area & convenient access to the living room and the back deck. Step outside and youâ??ll find 2 decks perfect for hosting friends and family over to grill and watch the big game while watching the kids/pups play in the giant flat back yard. The oversized master suite boasts separate his/hers walk-in closets & an updated master bathroom featuring a double vanity with marble top. Bedrooms 2 & 3 are spacious and boast large closets and easy access to the updated hall bath. The daylight basement is perfect for your all your tools right now and can be your mancave in the future.
- Type:
- Single Family
- Sq.Ft.:
- 2,368
- Status:
- Active
- Beds:
- 3
- Lot size:
- 0.39 Acres
- Year built:
- 1988
- Baths:
- 3.00
- MLS#:
- 21403939
- Subdivision:
- SOUTH POINTE
ADDITIONAL INFORMATION
Nestled atop a serene hill, this exquisite property offers a panoramic view of the picturesque surroundings. Located on a tranquil street, it provides a peaceful retreat while being conveniently close to all the amenities of Hoover. This impeccably 3 bedroom/2.5 bath home is move-in ready, boasting modern comforts and timeless elegance. The elevated position affords breathtaking views of Hoover, with the added bonus of witnessing stunning sunrises from the comfort of home. Step inside to discover a relaxing eat-in kitchen and gracious formal dining room, prefect for hosting gatherings and creating cherishing memories with loved ones. The spacious family room provides a inviting space for entertaining, ensuring every occasion is memorable. Additionally, the separate living room offers versatility, ideal for accommodating a home office or a cozy nook. The primary suite is a sanctuary unto itself, featuring a siting area, luxurious jetting tub, walk-in shower, and separate vanities.
$560,000
480 MATZEK DRIVE Hoover, AL 35226
- Type:
- Single Family
- Sq.Ft.:
- 3,070
- Status:
- Active
- Beds:
- 5
- Year built:
- 2010
- Baths:
- 4.00
- MLS#:
- 21403573
- Subdivision:
- CHAPEL CREEK ESTATES
ADDITIONAL INFORMATION
Discover this stunning 5-BR, 4-B home in the desirable Chapel Creek Estates of Bluff Park. This meticulously maintained home offers over 3,000 square feet of elegant living space. The main level features a spacious master suite, a gourmet kitchen with stainless steel appliances, granite countertops, a gas cooktop, and an inviting island with bar seatingâ??perfect for entertaining. The cozy living room, with a gas starter fireplace, flows into the dining area & an additional bedroom with a full bath. Upstairs, find three generously sized bedrooms & two full baths, plus large walk-in attic storage over the three-car garage. New roof installed in March 2024 & New Paint, this home is move-in ready. The location is unbeatableâ??just minutes from Patton Creek/Galleria, Highway 31, and I-459, and a quick 2-minute drive to Gwin Elementary and Simmons Middle School. Explore the nearby Moss Rock Preserve, just a 5 minute walk away!
$1,850,000
2105 SOUTHWINDS CIRCLE Hoover, AL 35244
- Type:
- Single Family
- Sq.Ft.:
- 9,509
- Status:
- Active
- Beds:
- 7
- Lot size:
- 0.98 Acres
- Year built:
- 2000
- Baths:
- 8.00
- MLS#:
- 21403796
- Subdivision:
- SOUTHLAKE
ADDITIONAL INFORMATION
This exquisite custom-built, one-owner home offers unparalleled luxury and detail. With 7 bedrooms, 6 full bathrooms, 2.5 bathrooms & approximately 9,509 sqft, the home is designed for elegance & functionality. A grand two-story foyer welcomes you, leading to a formal dining room, custom dark wood office, and a spacious living room with soaring ceilings, walls of windows, a fireplace, and a full bar. The gourmet kitchen features a see-through fireplace, island, walk-in pantry, double oven, and Sub-Zero appliances. The main-level master suite includes a sitting room with a fireplace, private deck, marble bathroom with a jetted tub, and a custom walk-in closet. Upstairs, four bedrooms and two full baths provide ample space, with additional walk-out attic storage. The daylight basement boasts a large living area, two rooms with closets, a bedroom with a full bath, and pool access. Outdoor highlights include an inground pool and private deck. This home offers refined living at its finest.
$424,000
2316 TYLER ROAD Hoover, AL 35226
- Type:
- Single Family
- Sq.Ft.:
- 1,954
- Status:
- Active
- Beds:
- 3
- Lot size:
- 0.48 Acres
- Year built:
- 1968
- Baths:
- 3.00
- MLS#:
- 21402574
- Subdivision:
- NONE
ADDITIONAL INFORMATION
BLUFF PARK! 4 side brick home on full basement complete with NEW roof, all new windows, new appliances, new cabinets and backsplash. All new deck and NEW SEPTIC TANK!! You don't have to deal with Jefferson Co Sewer! LVP flooring throughout, Tile baths. Beautiful Kitchen-Aid gas slide-in, convection range with steam baking, proofing, and roasting with 4 burners as well as center griddle. Painted wood vented hood and huge butcher block island. This home sits on a HUGE lot and has a gorgeous, mostly flat back yard and home is setback from the street approx 100' for privacy. 3 bedrooms, 2 baths on main level, full bath, laundry and bonus room located in the basement. Ready to show on 11/26/2024 *RESALE*
$679,000
4179 ARNOLD LANE Hoover, AL 35244
- Type:
- Single Family
- Sq.Ft.:
- 2,979
- Status:
- Active
- Beds:
- 3
- Year built:
- 2024
- Baths:
- 3.00
- MLS#:
- 21403640
- Subdivision:
- PRIMROSE
ADDITIONAL INFORMATION
Welcome to this brand-new 3-bedroom, 2.5-bath home in the desirable 55+ community of Primrose. Featuring a versatile flex room on the main level, soaring ceilings, and an open-to-below second floor, this home offers both elegance and functionality. The covered patio leads into an open-concept living space, highlighted by designer finishes throughout. The spacious owner's suite offers a luxurious retreat, and the home's layout is perfect for both entertaining and relaxation. Experience modern living in a vibrant community at Primrose.
$602,000
4183 ARNOLD LANE Hoover, AL 35244
- Type:
- Single Family
- Sq.Ft.:
- 2,569
- Status:
- Active
- Beds:
- 3
- Year built:
- 2024
- Baths:
- 3.00
- MLS#:
- 21403639
- Subdivision:
- PRIMROSE
ADDITIONAL INFORMATION
Discover this brand-new 3-bedroom, 3-bath home in the vibrant 55+ community of Primrose, where modern design meets comfort. Featuring a versatile flex room on the main level, vaulted ceilings, and finished storage on the second floor, this home exudes spacious elegance. A cozy fireplace in the great room creates the perfect setting for relaxing, while the covered patio offers an ideal spot for outdoor enjoyment. With stunning designer options throughout, every detail has been carefully crafted to enhance both style and functionality. Embrace the luxury and convenience of this exceptional home at Primrose.
$540,000
4166 ARNOLD LANE Hoover, AL 35244
- Type:
- Single Family
- Sq.Ft.:
- 1,992
- Status:
- Active
- Beds:
- 3
- Year built:
- 2024
- Baths:
- 3.00
- MLS#:
- 21403635
- Subdivision:
- PRIMROSE
ADDITIONAL INFORMATION
Welcome to this brand-new 3-bedroom, 2.5-bath home, all on the main level, located in the sought-after 55+ community of Primrose. With a cozy fireplace as the centerpiece of the open-concept living area, this home provides a warm and inviting atmosphere. Enjoy the outdoors year-round with a covered patio, perfect for relaxation or entertaining. The home features brand new designer options throughout, offering stylish finishes and modern conveniences. Experience the ease and comfort of single-level living in a vibrant, welcoming community at Primrose.
$639,000
4171 ARNOLD LANE Hoover, AL 35244
- Type:
- Single Family
- Sq.Ft.:
- 2,740
- Status:
- Active
- Beds:
- 3
- Year built:
- 2024
- Baths:
- 4.00
- MLS#:
- 21403613
- Subdivision:
- PRIMROSE
ADDITIONAL INFORMATION
Discover this brand-new 3-bedroom, 3.5-bath home in the vibrant 55+ community of Primrose, where modern design meets comfort. Featuring a versatile flex room on the main level, soaring ceilings, and an open-to-below second floor, this home exudes spacious elegance. The great room creates the perfect setting for relaxing, while the covered patio offers an ideal spot for outdoor enjoyment. With stunning designer options throughout, every detail has been carefully crafted to enhance both style and functionality. Embrace the luxury and convenience of this exceptional home at Primrose.
$637,000
4170 ARNOLD LANE Hoover, AL 35244
- Type:
- Single Family
- Sq.Ft.:
- 2,752
- Status:
- Active
- Beds:
- 3
- Year built:
- 2024
- Baths:
- 3.00
- MLS#:
- 21403611
- Subdivision:
- PRIMROSE
ADDITIONAL INFORMATION
Discover this brand-new 3-bedroom, 3-bath home in the vibrant 55+ community of Primrose, where modern design meets comfort. Featuring a versatile flex room on the main level, soaring ceilings, and an open-to-below second floor, this home exudes spacious elegance. A cozy fireplace in the great room creates the perfect setting for relaxing, while the covered patio offers an ideal spot for outdoor enjoyment. With stunning designer options throughout, every detail has been carefully crafted to enhance both style and functionality. Embrace the luxury and convenience of this exceptional home at Primrose.
$649,900
1114 PARK VIEW Hoover, AL 35244
- Type:
- Single Family
- Sq.Ft.:
- 3,562
- Status:
- Active
- Beds:
- 5
- Lot size:
- 0.44 Acres
- Year built:
- 1995
- Baths:
- 4.00
- MLS#:
- 21403597
- Subdivision:
- WILLOW LAKE
ADDITIONAL INFORMATION
Get ready to fall in love with this stunning, completely renovated home! Featuring 6 spacious bedrooms & 4.5 beautifully updated bathrooms, this property offers an incredible amount of space and comfort. Enjoy breathtaking pond views from your own backyard! The master bath features a soaking tub & chandelier and is equipped with Bluetooth, so you can groove to your favorite tunes while getting ready for the day. The open-concept kitchen is a dream, complete with a cozy eating area & breakfast bar, perfect for casual meals or entertaining guests. The whole house has been refreshed with newly refinished hardwoods, new paint, carpet, tile, & new lighting throughout. The upstairs features a convenient Jack & Jill bathroom for your family's needs. Plus, you'll love the finished partial basement that adds additional storage & another full bathroom! Step outside & enjoy the newly built deck, offering both covered & uncovered spaces ideal for grilling & relaxing. Schedule your showing today!
$685,000
4178 ARNOLD LANE Hoover, AL 35244
- Type:
- Single Family
- Sq.Ft.:
- 2,971
- Status:
- Active
- Beds:
- 3
- Year built:
- 2024
- Baths:
- 3.00
- MLS#:
- 21403604
- Subdivision:
- PRIMROSE
ADDITIONAL INFORMATION
Welcome to this brand-new 3-bedroom, 2.5-bath home in the desirable 55+ community of Primrose. Featuring a versatile flex room on the main level, soaring ceilings, and an open-to-below second floor, this home offers both elegance and functionality. Double Origin doors lead into an open-concept living space from the cover patio, highlighted by designer finishes throughout. The spacious owner's suite offers a luxurious retreat, and the home's layout is perfect for both entertaining and relaxation. Experience modern living in a vibrant community at Primrose.
$705,000
4055 ADRIAN STREET Hoover, AL 35244
- Type:
- Single Family
- Sq.Ft.:
- 3,222
- Status:
- Active
- Beds:
- 3
- Year built:
- 2024
- Baths:
- 3.00
- MLS#:
- 21403591
- Subdivision:
- PRIMROSE
ADDITIONAL INFORMATION
Welcome to this brand-new 3-bedroom, 2.5-bath home in the desirable 55+ community of Primrose. Featuring a versatile flex room on the main level, soaring ceilings, and an open-to-below second floor, this home offers both elegance and functionality. The guest entry leads into an open-concept living space, highlighted by designer finishes throughout. The spacious owner's suite offers a luxurious retreat, and the home's layout is perfect for both entertaining and relaxation. Experience modern living in a vibrant community at Primrose.
- Type:
- Single Family
- Sq.Ft.:
- 5,297
- Status:
- Active
- Beds:
- 4
- Lot size:
- 0.27 Acres
- Year built:
- 1997
- Baths:
- 5.00
- MLS#:
- 21403460
- Subdivision:
- STONE BROOK PARK
ADDITIONAL INFORMATION
A fantastic property with plenty of potential! The spacious layout, combined with the various amenities such as the screened deck, built-in gas grill, and the whole house generator, makes it a great opportunity for customization. The main-level primary bedroom and garage add convenience, while the additional bedrooms and loft upstairs provide ample space for family or guests. The partially finished basement could easily be transformed into an entertainment area or guest suite. A must see! Open House Sunday 11/24 1PM - 3PM
$775,000
5018 ABERDEEN WAY Hoover, AL 35242
- Type:
- Single Family
- Sq.Ft.:
- 4,880
- Status:
- Active
- Beds:
- 5
- Lot size:
- 0.36 Acres
- Year built:
- 1996
- Baths:
- 5.00
- MLS#:
- 21403423
- Subdivision:
- GREYSTONE
ADDITIONAL INFORMATION
BEAUTIFULLY UPDATED HOME IN GREYSTONE FOUNDERS, PERFECT FOR ENTERTAINING FAMILY AND FRIENDS! Both Ac units are new, installed last summer. All hardwood upstairs.. Inviting kitchen with space for all to gather, includes large chunky island with upgraded granite, designer tile backsplash, stainless appliances including double ovens, microwave, refrigerator, plus a breakfast area. Kitchen opens to the extra large family room with fireplace--oversized furniture will fit here! plus plenty of guests/family. Elegant dining room, cozy office on first floor with double doors for privacy. The master suite on main is large enough for sitting area; has master bath with double vanities, separate tub and shower. Pajama staircase leads to FOUR UPSTAIRS BEDROOMS, one with private bath, two with jack and jill. Basement is finished for sitting area, bar or pool table area, and half bath. Inviting screened in porch, large open deck, private, level backyard with playset that can stay.
- Type:
- Single Family
- Sq.Ft.:
- 3,066
- Status:
- Active
- Beds:
- 4
- Lot size:
- 0.43 Acres
- Year built:
- 1971
- Baths:
- 4.00
- MLS#:
- 21403220
- Subdivision:
- GREEN VALLEY
ADDITIONAL INFORMATION
Welcome to 3405 Collingwood Road! This 4 BR/4 BA home in Hoover is a must-see. The freshly painted exterior sets the tone for the inviting main level, featuring an open-concept floor plan with a dining room, den, and kitchen. The den boasts beautiful ceiling beams and a cozy fireplace, while the kitchen has stainless steel appliances, an island with seating, and access to a charming sitting room. Upstairs, youâ??ll find the master suite with an ensuite bath and walk-in closet, along with two additional bedrooms and two full bathrooms. The basement offers even more living space with a bedroom, playroom, and full bath. Step outside to enjoy the covered porch & fenced backyard, complete with low-maintenance Zoysia grass & a fire pit areaâ??perfect for entertaining! Additional highlights include a garage with a new door and new hardwood floors throughout. With ample space and updates, this home is ready for its next family to call it their own. Donâ??t miss your chanceâ??schedule a showing today!
Open House:
Thursday, 12/19 4:00-10:00PM
- Type:
- Townhouse
- Sq.Ft.:
- 1,380
- Status:
- Active
- Beds:
- 2
- Year built:
- 2024
- Baths:
- 3.00
- MLS#:
- 21403341
- Subdivision:
- EVERLEE
ADDITIONAL INFORMATION
Discover luxurious living in this conveniently located 2 Bedroom attached cottage home in Hoover's most desirable community - Everlee! If you are looking to invest in your future, tired of doing repairs on an older home or just tired of renting, it is time to consider a New HOME! Your new home boasts high-end design finishes throughout and the open-concept living spaces that create an inviting atmosphere. The primary suite is situated upstairs, and offers a private retreat, providing both comfort and convenience. This community also offers the best amenities in all of Alabama from golf simulator, zero entry pool, and fitness center! Experience the epitome of modern elegance in this sought-after attached cottage!
- Type:
- Single Family
- Sq.Ft.:
- 2,983
- Status:
- Active
- Beds:
- 4
- Year built:
- 2024
- Baths:
- 4.00
- MLS#:
- 21403316
- Subdivision:
- FOOTHILLS AT BLACKRIDGE
ADDITIONAL INFORMATION
*HOME IS UNDER CONSTRUCTION* The Sagewood C! The kitchen has: solid surface countertops, under counter lights, gas cooktop w wood cabinet hood, built-in wall oven & microwave, undermount sink & tons of cabinet/prep space! Formal dining room just off the kitchen w even more cabinet space! The primary suite includes double vanities w solid surface countertops, & separate shower and soaking tub-primary closet offers spacious his-and-hers too! Powder room & laundry on main level too. Guest baths also have solid surface countertops, undermount sinks & framed mirrors. 3 spacious bedrooms & large loft upstairs. Don't miss the covered patio overlooking the backyard w sprinkler system. The Foothills has a pool w pavilion, walking trails, a putting green & kid's playground. Also, residents have access to the neighboring Bradbury at Blackridge amenities as well, including: pool, clubhouse, pickleball courts, wiffle ball court, and indoor & outdoor fitness centers!
- Type:
- Single Family
- Sq.Ft.:
- 2,205
- Status:
- Active
- Beds:
- 4
- Lot size:
- 0.36 Acres
- Year built:
- 1972
- Baths:
- 2.00
- MLS#:
- 21403215
- Subdivision:
- GREEN VALLEY
ADDITIONAL INFORMATION
Welcome Home! This classic 4 side brick home offers so much inside and out. On a large corner lot in a small private cul de sac. A detached building offering a WIDE range of flex options with NEW 220-VOLT ELECTRICAL SYSTEM; workshop, studio, man cave, she-shed, home school space or guest space. Over 2200 sf inside, plenty of space for a large or growing family. Main level includes the living room, dining room and kitchen with island. Off the kitchen, is the spacious den with brick gas fireplace with mantle. Up just a few steps, you'll find the large primary suite with double closets and ensuite with a gorgeous tile shower. The 3 oversized bedrooms share a large full bath. Step outside onto the NEW covered/screened deck overlooking additional sitting areas, a stone patio and the flex building. This property has ALL the updates; roof, appliances, countertops, HVAC, electrical, water heater, paint and flooring.

Hoover Real Estate
The median home value in Hoover, AL is $438,750. This is higher than the county median home value of $204,200. The national median home value is $338,100. The average price of homes sold in Hoover, AL is $438,750. Approximately 64.28% of Hoover homes are owned, compared to 28.09% rented, while 7.63% are vacant. Hoover real estate listings include condos, townhomes, and single family homes for sale. Commercial properties are also available. If you see a property you’re interested in, contact a Hoover real estate agent to arrange a tour today!
Hoover, Alabama has a population of 91,371. Hoover is more family-centric than the surrounding county with 34.44% of the households containing married families with children. The county average for households married with children is 27.03%.
The median household income in Hoover, Alabama is $95,970. The median household income for the surrounding county is $58,330 compared to the national median of $69,021. The median age of people living in Hoover is 38.3 years.
Hoover Weather
The average high temperature in July is 90.7 degrees, with an average low temperature in January of 33 degrees. The average rainfall is approximately 56.4 inches per year, with 1.1 inches of snow per year.











