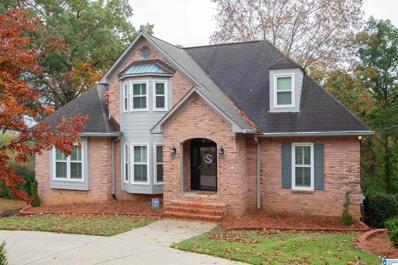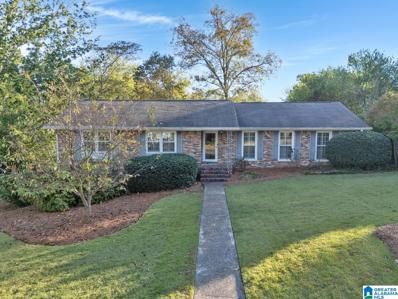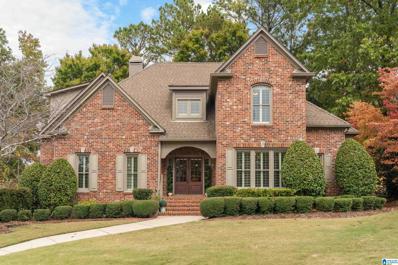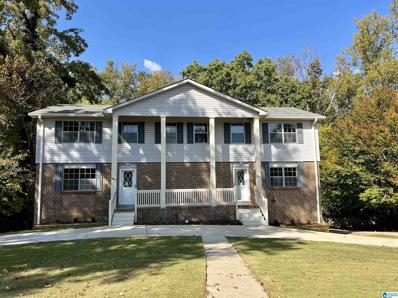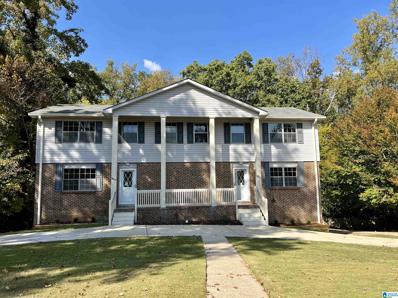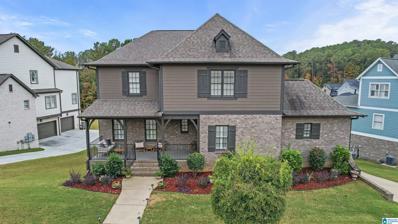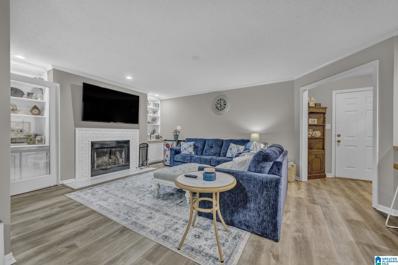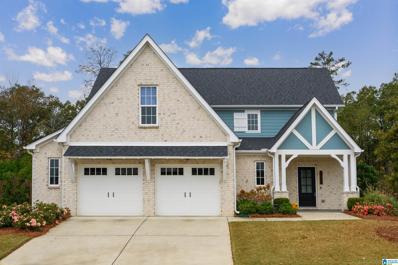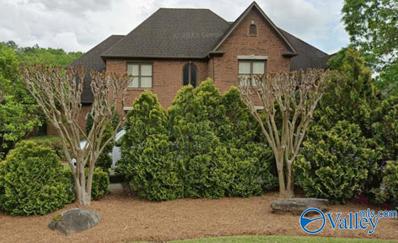Hoover AL Homes for Sale
- Type:
- Single Family
- Sq.Ft.:
- 3,604
- Status:
- Active
- Beds:
- 4
- Lot size:
- 0.53 Acres
- Year built:
- 1987
- Baths:
- 5.00
- MLS#:
- 21401885
- Subdivision:
- HEATHERWOOD
ADDITIONAL INFORMATION
Great opportunity to own immaculate home in Heatherwood. Updates and upgrades galore. Excellent location with a spacious floor plan. Master Bedroom on Main Level with luxurious bathroom & 2 Walk-in custom closets.This home includes so many upgrades and updates. NEW WINDOWS and 2 HVAC Units to Start. 2023 UPDATES include 2 New HVAC Units with Air Filter Systems, ALL windows replaced, and 3 New Exterior Doors added. 2024 UPDATES including New Hardie Board siding, New basement kitchenette & countertops, Updated exterior paint, New hardwood flooring in basement, New Stairs to basement, and New bathroom vanity installed in basement. A whole-house generator less than 2 years old. Home includes a Sprinkler system.
$430,000
2364 FARLEY PLACE Hoover, AL 35226
- Type:
- Single Family
- Sq.Ft.:
- 2,566
- Status:
- Active
- Beds:
- 4
- Lot size:
- 0.36 Acres
- Year built:
- 1961
- Baths:
- 3.00
- MLS#:
- 21401865
- Subdivision:
- BLUFF PARK
ADDITIONAL INFORMATION
Welcome to Farley Place in Bluff Park. Tucked away just off Shades Crest, this charming property combines beauty, convenience, and spaceâ??perfect for your next home. Inside, youâ??ll find elegant hardwood floors, a spacious living area, custom built-in cabinetry and plantation shutters throughout! The kitchen is a cozy, featuring tile floors, granite countertops, and stainless steel appliances, plus plenty of room to create and entertain. The main level boasts 3 well-sized bedrooms, with great closet space and hardwood floors preserved beneath the carpet. You'll also appreciate the convenience of having one laundry area on the main level and a second in the basement. Downstairs, the finished basement offers a cozy family room complete with a 4th bedroom and full bathroom. The fenced backyard is tranquil with a hearty pear tree and mature shrubs recently pruned. It has been lovingly maintained and ready for its next owner! We invite you to schedule and come see it today!
$639,900
4004 MILNER WAY Hoover, AL 35242
- Type:
- Single Family
- Sq.Ft.:
- 3,709
- Status:
- Active
- Beds:
- 4
- Lot size:
- 0.26 Acres
- Year built:
- 1998
- Baths:
- 4.00
- MLS#:
- 21401714
- Subdivision:
- GREYSTONE FARMS
ADDITIONAL INFORMATION
Stunning brick two-story that will have you swooning at the front door! The home is nestled on a level lot and quiet cul-de-sac in the beautiful gated community of Greystone Farms. 4 bedrooms, 4 1/2 baths with finished basement! The main level has a welcoming foyer that opens to the great room, formal dining and a fantastic screened porch for all seasons. Enjoy the updated eat in kitchen with stone countertops, new cabinets and stainless appliances. Escape to the master bedroom with spacious spa bath. Finishes include a marble fireplace, crown moldings, gleaming hardwoods and plantation shutters. Venturing upstairs is 3 bedrooms and 2 full baths. New Trane HVAC units in 2022, New hot water heaters in 2024, New windows 2010, New roof in 2009, New carpet 2022 and 2023, New shadow box fence in backyard in 2023. Hoover schools and wonderful neighborhood amenities including pool, clubhouse and private lake with walking trails. Hurry! This home is a must see!
$285,000
2511 HAWKSBURY LANE Hoover, AL 35226
- Type:
- Townhouse
- Sq.Ft.:
- 1,638
- Status:
- Active
- Beds:
- 3
- Lot size:
- 0.2 Acres
- Year built:
- 1973
- Baths:
- 3.00
- MLS#:
- 21401944
- Subdivision:
- TURTLE CREEK
ADDITIONAL INFORMATION
Welcome to this charming 3-bedroom, 2.5-bath townhouse in the Turtle Creek Subdivision of Bluff Park, originally designed as a duplex. This spacious home features generously sized bedrooms and a large family room, perfect for gatherings. Enjoy outdoor barbecues on the beautiful deck that overlooks a wooded area. The full unfinished basement offers ample storage. A beautiful circular drive in front enhances the property's curb appeal, with additional garage access in the back. Don't miss the opportunity to make this inviting townhouse your own!
$285,000
2509 HAWKSBURY LANE Hoover, AL 35226
- Type:
- Townhouse
- Sq.Ft.:
- 1,638
- Status:
- Active
- Beds:
- 3
- Lot size:
- 0.19 Acres
- Year built:
- 1973
- Baths:
- 3.00
- MLS#:
- 21401943
- Subdivision:
- TURTLE CREEK
ADDITIONAL INFORMATION
Welcome to this charming 3-bedroom, 2.5-bath townhouse in the Turtle Creek Subdivision of Bluff Park, originally designed as a duplex. This spacious home features generously sized bedrooms and a large family room, perfect for gatherings. Enjoy outdoor barbecues on the beautiful deck that overlooks a wooded area. The full unfinished basement offers ample storage. A beautiful circular drive in front enhances the property's curb appeal, with additional garage access in the back. Don't miss the opportunity to make this inviting townhouse your own!
$910,000
2506 SEBONAC ROAD Hoover, AL 35226
- Type:
- Single Family
- Sq.Ft.:
- 4,909
- Status:
- Active
- Beds:
- 5
- Lot size:
- 0.26 Acres
- Year built:
- 2017
- Baths:
- 5.00
- MLS#:
- 21401877
- Subdivision:
- ROSS BRIDGE THE HAMPTONS
ADDITIONAL INFORMATION
Almost 5000 sq ft with 5 bedrooms, 4.5 bathrooms, fin basement & HUGE yard! Sebonac Rd is a quiet cul-de-sac street just a short stroll to the pool and park. Youâ??ll enjoy the â??made for sittingâ?? front porch. Step inside the expansive two story foyer with winding staircase then continue to one of TWO living spaces; one informal living/dining room adj to the kitchen & the 2nd living area featuring a cozy brick fireplace. The kitchen offers an abundance of cabinets, granite counters & a large island with room for 4. The main level master is HUGE w/sitting area & hardwood floors. The master bath features separate vanities, soaking tub, oversized walk-in shower and 2 walk in closets. Upstairs has a family room with hardwood floors plus three bedrooms & 2 bathrooms. The basement has a mother-in-law suite with full kitchen, den, bedroom, bathroom, 2nd laundry and 3 car garage. Owner updates 2023â?¦new paint throughout, H2O heater, enclosed deck, expanded parking pad, landscaping & privacy fence.
- Type:
- Condo
- Sq.Ft.:
- 1,328
- Status:
- Active
- Beds:
- 3
- Lot size:
- 0.14 Acres
- Year built:
- 1989
- Baths:
- 2.00
- MLS#:
- 21401847
- Subdivision:
- GABLES CONDOMINIUMS
ADDITIONAL INFORMATION
Beautifully renovated 2+ bedroom, 2 bathroom condo, surrounded by trees, with the LARGEST floor plan in the community! ALL BRAND NEW: paint, fixtures, countertops, appliances, and ceiling fans, and fully cleaned and inspected HVAC, ductwork, and water heater! The spacious kitchen has new, treated butcherblock countertops, a widened, open-view seat-height bar, farmhouse sink, and tile backsplash. The oversized livingroom offers a wood-burning fireplace with new surround and beautiful built-ins on either side. A new, dedicated office/nursery/bedroom has been added, with custom glass double doors. The spacious dining room emphasizes a gorgeous built-in wet bar with storage, and new fixtures. The Master Bedroom has new carpet, new closet storage, and a jetted-tub ensuite bathroom. The second bedroom has tons of natural light, new carpet, new closet doors, and opens to the Full Bathroom with linen closet! An outdoor storage room is adjacent to unit, and a shared BBQ patio is steps away!
$525,000
3057 IRIS DRIVE Hoover, AL 35244
- Type:
- Single Family
- Sq.Ft.:
- 2,277
- Status:
- Active
- Beds:
- 3
- Lot size:
- 0.2 Acres
- Year built:
- 2019
- Baths:
- 3.00
- MLS#:
- 21401834
- Subdivision:
- LAKE WILBORN GREEN TRAILS
ADDITIONAL INFORMATION
Just like new and move-in ready, this Lake Wilborn property has one of the largest, private backyards. The grand 2-story great room has loads of natural light and is open to the kitchen and dining space. Enjoy the office/flex space for whatever your family needs. The kitchen features an x-tra large island, electric cook-top and oven along with a separate pantry w/built-in shelving. The enlarged, main level master suite has a frameless, large shower & walk-in closet with custom shelving. The covered back patio was extended for extra entertainment space. Upstairs is a bonus room along with 2 bedrooms and a full bathroom. You'll be surprised by the GIANT attic storage space, large enough to be converted into another bedroom. Enjoy the neighborhood pool, clubhouse and walking trails. And don't miss the new canoe loading ramp on the Cahaba River near by. Walking distance to some schools. Restaurants, shopping and the Hoover Met are all near by. Don't miss out on this great house.
$1,190,000
5167 Lake Crest Circle Hoover, AL 35226
- Type:
- Single Family
- Sq.Ft.:
- 4,326
- Status:
- Active
- Beds:
- 6
- Lot size:
- 0.45 Acres
- Baths:
- 4.50
- MLS#:
- 21874464
- Subdivision:
- Lakecrest
ADDITIONAL INFORMATION
Very spacious full brick house with 3-car garage. 2 fireplaces, wet bar, and wonderful lake view from gorgeous balcony. Good landscaping. New roof in 2024. Partially new paint in 2024.
- Type:
- Single Family
- Sq.Ft.:
- 3,280
- Status:
- Active
- Beds:
- 5
- Lot size:
- 0.39 Acres
- Year built:
- 1996
- Baths:
- 4.00
- MLS#:
- 21401703
- Subdivision:
- LAKE CREST
ADDITIONAL INFORMATION
This home has a spacious floor plan, renovated to create a classic meets modern flare! Gleaming hardwood floors flow from the foyer throughout the main level into a large open concept living room, kitchen, foyer, an office/playroom/flex living space, dining room, half bath & laundry room. New windows, backsplash, granite countertops upgrades & more. Make your way upstairs to find the massive master suite with trey ceilings and a luxury spa inspired ensuite bathroom with a new double shower, mirror & vanity and light fixtures! Additionally, 3 secondary bedrooms sit on the opposite side with new carpet & a bathroom with two separate vanities, perfect for kids & guests! The basement has a full bathroom, bonus room & two garage entrances. The new oversized deck overlooks a large newly fenced backyard. Enjoy all-access to the award winning schools, shopping, entertainment districts, eateries & interstates! Only thing missing is YOU!
- Type:
- Condo
- Sq.Ft.:
- 1,296
- Status:
- Active
- Beds:
- 3
- Year built:
- 1985
- Baths:
- 2.00
- MLS#:
- 21401693
- Subdivision:
- HORIZON CONDOMINIUMS
ADDITIONAL INFORMATION
Welcome to your new home!! Whether it's your first home or your forever home, this beautifully renovated 3 bedroom condo offers modern living in a prime location, perfect for families and professionals alike. Situated in an area with top-rated schools, it combines convenience and quality with easy access to a great shopping scene and lots of dining options. Key Features: Brand new heating and air conditioning unit, updated kitchen with new granite counter tops, cabinets and new appliances, new tile flooring in kitchen and bathrooms, new stylish bathroom vanities, new tub and shower combo as well as a standalone tile shower in master bath for added luxury.
- Type:
- Single Family
- Sq.Ft.:
- 2,414
- Status:
- Active
- Beds:
- 5
- Lot size:
- 2.85 Acres
- Year built:
- 1980
- Baths:
- 4.00
- MLS#:
- 21401627
- Subdivision:
- ROCKY RIDGE
ADDITIONAL INFORMATION
Large home on acreage... Spain Park Schools Great location for redevelopment... Large newer kitchen with Granite, two Masters Bedrooms plus a separate In-law suite, mirrored exercise room. Multiple Decks.
- Type:
- Single Family
- Sq.Ft.:
- 2,588
- Status:
- Active
- Beds:
- 4
- Lot size:
- 0.02 Acres
- Year built:
- 2015
- Baths:
- 3.00
- MLS#:
- 21401566
- Subdivision:
- LAKE CYRUS
ADDITIONAL INFORMATION
Discover a blend of elegance and modern living at 5275 Park Side Circle in Hoover, AL. This home welcomes you with stylish finishes, including shiplap accents in the inviting family room and classic wainscoting in the dining area and guest bath. The main level features beautiful hardwood floors, leading you through an arched brick entryway into a chef-inspired kitchen. Here, youâ??ll find stainless steel appliances, a spacious island with a farmhouse sink, a five-burner gas cooktop, and a generous walk-in pantry. Indulge in the luxury spa bath, equipped with Kohler DTV technology for a fully customizable shower and soaking experience. Upstairs, a large family room offers versatile space for entertainment, plus three additional bedrooms and a full bath. Outside, the private, fenced backyard is an ideal spot for relaxation or gatherings. With thoughtful upgrades and plenty of room to grow, this home is the perfect retreat for refined living.
- Type:
- Single Family
- Sq.Ft.:
- 2,305
- Status:
- Active
- Beds:
- 3
- Lot size:
- 0.16 Acres
- Year built:
- 1996
- Baths:
- 2.00
- MLS#:
- 21401624
- Subdivision:
- HIGHLAND CREST
ADDITIONAL INFORMATION
Experience the ease of one-level living in the charming four-side brick, 3 bedroom, 2 bath garden-style home featuring an open layout and hardwood floors throughout. The sunny kitchen includes a cozy bay window, and a large bonus room with a closet offers flexible use as an extra bedroom, office or playroom. Located in a friendly neighborhood with sidewalks to Moss Rock and close to shopping, dining, and highways, this home combines comfort and convenience. With a brand new roof, a fenced flat backyard, and a private screened-in deck, it's the perfect retreat. Situated in a desirable school district and priced to sell-don't miss this opportunity!
- Type:
- Single Family
- Sq.Ft.:
- 4,422
- Status:
- Active
- Beds:
- 4
- Lot size:
- 0.3 Acres
- Year built:
- 1997
- Baths:
- 5.00
- MLS#:
- 21401547
- Subdivision:
- GREYSTONE FARMS MILNERS CRSNT
ADDITIONAL INFORMATION
Donâ??t miss this rare opportunity to own in Greystone Farms GATED community!Zoned for Spain Park HS! This stunning 4BR/4.5BA home is one of the largest in the neighborhood with 4,422+- sq/ft and on a corner lot.The foyer welcomes you with light filled rooms.The beautiful eat-in kitchen is equipped w/ stainless steel appliances, gas cook-top, plenty of storage, & granite counter-tops. Off the kitchen is the family room & sunroom just great for gatherings! Also on the MAIN LEVEL is an office & the spacious Primary Suite with sep W/I closets.The renovated en-suite bath has an oversized soaking tub, sep vanities & shower. There are 3 more spacious BRs & 2 BAs upstairs as well as a flex room & walk-in attic for storage.On the basement level, game day will be a hit in the media room that has surround sound, a wet bar and a CLIMATE CONTROLLED WINE CELLAR. The gym room with a closet that could be a 5th Bedroom. Check out the community lake, and walking trails. ROOF 2021! Better Hurry!
- Type:
- Townhouse
- Sq.Ft.:
- 1,704
- Status:
- Active
- Beds:
- 3
- Year built:
- 1972
- Baths:
- 3.00
- MLS#:
- 21401177
- Subdivision:
- VESTAVIA KNOLLS
ADDITIONAL INFORMATION
Introducing 3740 Haven View Cir, a charming end unit townhouse located in the desirable Hoover, AL. This lovely home features 3 bedrooms, 2.5 bathrooms, and hardwood floors. Enjoy the convenience of a rear deck for outdoor entertaining and relaxation. Take advantage of the community pool for those hot summer days. Located close to Loch Haven Dog Park, this home is perfect for pet owners. Don't miss out on this fantastic opportunity to make 3740 Haven View Cir your new home.
$2,987,000
5615 CANONGATE LANE Hoover, AL 35242
- Type:
- Single Family
- Sq.Ft.:
- 8,381
- Status:
- Active
- Beds:
- 5
- Lot size:
- 1.6 Acres
- Year built:
- 1998
- Baths:
- 8.00
- MLS#:
- 21401097
- Subdivision:
- GREYSTONE
ADDITIONAL INFORMATION
Welcome to your "private oasis"! This exquisite home sits on an acre +/- cul-de-sac lot overlooking a private lake with a mountain view! Recently painted, enhancing the 18-24 ft. ceilings, & extraordinary features! Enter the marble foyer & be wowed by the banquet size dining room, library with Milano tufted ceiling & Living room with custom painted mural w/24K gold leafing. French doors from the LR, main level master suite, kitchen & family room open to a gorgeous terrace overlooking the dual heated/cooled salt water infinity pool w/Waterfall hot tub, lake, garden & courtyard. The custom kitchen is a dream! Master suite is lovely & includes dressing room, heated bathroom floors,steam shower,Ralph Lauren inspired custom closet & more! The lower level has 3 ensuite bedrooms, gym/BR with gym/spa bath, wine room, LR, DR, office, kitchen, lower level covered cozy porch w/ fireplace & large covered terrace w/brand new outdoor kitchen, an entertainers paradise!This home is a showstopper!
- Type:
- Condo
- Sq.Ft.:
- 1,160
- Status:
- Active
- Beds:
- 2
- Year built:
- 2008
- Baths:
- 2.00
- MLS#:
- 21401383
- Subdivision:
- THE OVERLOOK ON RIVERHAVEN
ADDITIONAL INFORMATION
Welcome home to this stunning 2 bedroom 2 bath condominium located at the much desired Overlook at Riverhaven.It is a secure gated community in the heart of Hoover, this home combines luxury and convenience.Enjoy cooking in this newly updated kitchen with all the current finishes and fixtures.The hardwoods throughout the space add warmth and elegance, relax in the cozy living room with the charm of the gas log fireplace.The covered back patio has a perfect view of the woods and the city to enjoy as you unwind or entertain guests.Come and take advantage of the in ground pool, clubhouse, and gym idea for social lifestyles.There is also a dog walk area for your furry family members.The grounds are meticulously taken care of, this listing combines a friendly yet elegant tone to details.
- Type:
- Townhouse
- Sq.Ft.:
- 1,754
- Status:
- Active
- Beds:
- 3
- Lot size:
- 0.09 Acres
- Year built:
- 2006
- Baths:
- 3.00
- MLS#:
- 21401314
- Subdivision:
- INVERNESS COVE
ADDITIONAL INFORMATION
Seller to contribute $5,000 towards buyers closing costs. Check out this wonderful 3 bedroom 2.5 bath Townhome located in Inverness just off Hwy 280. Sitting on a corner lot you will have more space than most!! With hardwoods throughout, an open floor plan on the main level with half bath, gas log fireplace, crown molding, granite countertops, updated appliances and a pantry. Nice space in the fenced back yard. Upstairs has 3 spacious bedrooms with 2 full baths. A wonderful community pool tops off this wonderful property. Schedule your showing today!!
$575,900
2166 SAMUEL PASS Hoover, AL 35226
- Type:
- Single Family
- Sq.Ft.:
- 2,796
- Status:
- Active
- Beds:
- 4
- Lot size:
- 0.12 Acres
- Year built:
- 2018
- Baths:
- 4.00
- MLS#:
- 21400497
- Subdivision:
- ROSS BRIDGE REYNOLDS LANDING
ADDITIONAL INFORMATION
4 Bedroom, 3.5 Bath Home in Ross Bridgeâ??s Reynold Landing -was one of Alabamaâ??s First Power Smart Neighborhood! This energy-efficient home is move-in ready and filled with all the modern conveniences. An open floor plan allows for great entertaining. You will find an added space that can be used for a dining room, office, or as a playroom. The two car garage with one step into the house as well as a half bath right when you come in the door is a fabulous location. The primary bedroom is a large room and the primary bath is completely updated with a double sink, a walk-in shower, a separate water closet, and his and hers closets. Hardwood floors throughout (with the exception of kids rooms and bathrooms, some plantation shutters and a huge den upstairs as well as 2 bedrooms and 2 full baths. The screened in porch and backyard are both great outdoor spaces!!! Walk to Ross Bridge and enjoy the pools and playground as well as all the other amenities it has to offer.
$799,900
409 RAMSAY ROAD Hoover, AL 35242
- Type:
- Single Family
- Sq.Ft.:
- 4,877
- Status:
- Active
- Beds:
- 4
- Lot size:
- 0.46 Acres
- Year built:
- 2002
- Baths:
- 5.00
- MLS#:
- 21399811
- Subdivision:
- GREYSTONE
ADDITIONAL INFORMATION
Beautifully updated home features 4BR, 4.5BA, approx 4800 sf, soaring great room w/stone fp & floor to ceiling windows, opens to updated chef's kitchen w/extra large quartz island, custom cabinets & Bosch dishwasher & oven, Thermador commercial grade cooktop, king size master bedroom, new master bath w/quartz vanities, marble tile, 4 jet Rain shower head & custom designed walk-in closet, m/l office & dining room. Upstairs has 3 bedrooms and 2 baths. Daylight basement has large media room, bonus room & full bath. Quiet cul-de-sac. Roof is 7 yrs old, main hvac 6 yrs, 2nd floor hvac 2 yrs old. all the lighting has been updated. Ready to move in
- Type:
- Single Family
- Sq.Ft.:
- 5,438
- Status:
- Active
- Beds:
- 6
- Lot size:
- 1.8 Acres
- Year built:
- 1960
- Baths:
- 5.00
- MLS#:
- 21399730
- Subdivision:
- OLD ROCKY RIDGE
ADDITIONAL INFORMATION
**COMING SOON**RARE PROPERTY WITH ACREAGE IN THE MIDDLE OF TOWN!?!?! This beautiful home is nestled on 1.8 private acres on Old Rocky Ridge Rd!! Walk in from the covered front porch into a fabulous living room with french doors leading into the office/study area. Bright kitchen with a gorgeous sunroom right off of it. Primary suite plus another bedroom are located on the main level and three additional bedrooms upstairs. Plenty of parking with a three bay garage on main level! There is even an entire in-law suite in the basement with its own entrance from outside! Kitchen, living area, laundry room, full bath and bedroom! The basement also has a huge family room with fireplace and bar area. Come check out all the wonderful features this property has to offer. Schedule your showing today! Zoned for Rocky Ridge, Berry and Spain Park schools! Home will be active 10/24 for showings.
- Type:
- Single Family
- Sq.Ft.:
- 2,858
- Status:
- Active
- Beds:
- 4
- Lot size:
- 0.14 Acres
- Year built:
- 1989
- Baths:
- 3.00
- MLS#:
- 21400967
- Subdivision:
- SOUTHLAKE
ADDITIONAL INFORMATION
Experience lakeside living in this beautifully updated 4BR, 3BA waterfront home in Southlake. With cathedral ceilings and floor-to-ceiling windows, this home is filled with natural light and offers breathtaking lake views from the master suite and loft. The primary suite is a luxurious retreat, featuring a heated floor, separate vanities, and a soaking tub. The main living space includes a rock gas fireplace, hardwood floors, and crown molding throughout. The kitchen boasts custom cabinets, stainless steel appliances, and elegant fixtures. Upstairs, the loft provides stunning views of the lake, creating a perfect space to relax. Outside, enjoy the covered outdoor grilling area, perfect for entertaining. Exterior updates include new awnings, freshly painted decks, and a boat dock with lighted steps. Conveniently located near restaurants, grocery stores, shopping, and interstates, this home is the perfect retreat for those seeking both luxury and comfort in a serene setting.
- Type:
- Single Family
- Sq.Ft.:
- 3,395
- Status:
- Active
- Beds:
- 4
- Lot size:
- 0.36 Acres
- Year built:
- 1996
- Baths:
- 5.00
- MLS#:
- 21399544
- Subdivision:
- WILLOW LAKE
ADDITIONAL INFORMATION
Welcome to this BEAUTIFUL and SPACIOUS 2-story home in the highly sought-after Willow Lake subdivision! This home features a flawless blend of hardwood floors and carpet, offering a move-in ready experience. The two large walk-in attics unlock a world of possibilitiesâ??perfect for extra storage or the exciting potential to convert one into a 5th bedroom or flexible living space! Enjoy entertaining or relaxing on the private outdoor deck, which offers serene views of the landscaped backyardâ??a tranquil escape! The finished basement adds even more living space, including a cozy den, an office/study, and room for a home gym or hobby room. Located within walking distance of South Shades Crest Elementary, this home beautifully balances comfort, convenience, and charm. Additionally, the neighborhood features multiple private lakes and playgrounds, perfect for peaceful strolls, fishing, and outdoor enjoyment. Coming Soonâ??be the first to tour this lovely home!
$1,175,000
3549 SHANDWICK PLACE Hoover, AL 35242
- Type:
- Single Family
- Sq.Ft.:
- 5,649
- Status:
- Active
- Beds:
- 4
- Lot size:
- 0.3 Acres
- Year built:
- 1991
- Baths:
- 5.00
- MLS#:
- 21400808
- Subdivision:
- GREYSTONE
ADDITIONAL INFORMATION
Amazing views from number 2 Green of Greystone Founders Golf Course. Home: 2-story Foyer, Living Room, Formal Dining Room, Den with woodburning fireplace, built-in bookcases. Large remodeled Kitchen with granite countertops, ss appliances; double ovens with warming drawer, dishwasher, gas cooktop, plus Wet bar and built-in desk. Cozy Breakfast Room. Huge Master Suite with Fireplace, plus Remodeled Master Bath with double shower, separate vanities, huge closets. Power Room on ML. Upstairs features 3 Large Bedrooms, 2 Jack N Jill Baths, lots of attic storage. Hardwood floors on both levels plus some plantation shutters. Crown Molding and high ceilings are extensive throughout house. Downstairs features Huge Media/Game Room, Full Bath, Den area with Fireplace. Tons of storage plus 3 car garage. Lots of storage under deck. ML Parking Pad, Roof 2010, Landscaped yard overlooking the golf course. Popular Shandwick Place with easy access to front gate and rear gate. Hoover City

Hoover Real Estate
The median home value in Hoover, AL is $438,750. This is higher than the county median home value of $204,200. The national median home value is $338,100. The average price of homes sold in Hoover, AL is $438,750. Approximately 64.28% of Hoover homes are owned, compared to 28.09% rented, while 7.63% are vacant. Hoover real estate listings include condos, townhomes, and single family homes for sale. Commercial properties are also available. If you see a property you’re interested in, contact a Hoover real estate agent to arrange a tour today!
Hoover, Alabama has a population of 91,371. Hoover is more family-centric than the surrounding county with 34.44% of the households containing married families with children. The county average for households married with children is 27.03%.
The median household income in Hoover, Alabama is $95,970. The median household income for the surrounding county is $58,330 compared to the national median of $69,021. The median age of people living in Hoover is 38.3 years.
Hoover Weather
The average high temperature in July is 90.7 degrees, with an average low temperature in January of 33 degrees. The average rainfall is approximately 56.4 inches per year, with 1.1 inches of snow per year.
