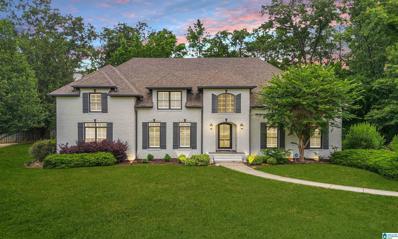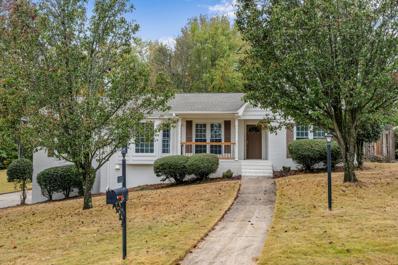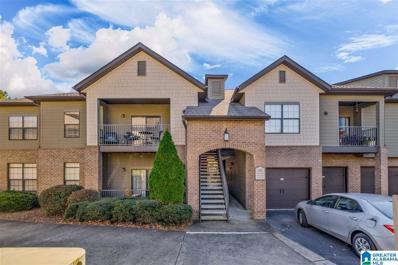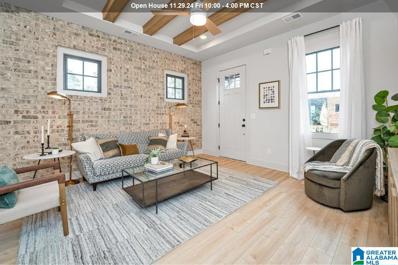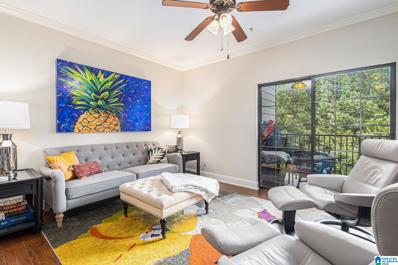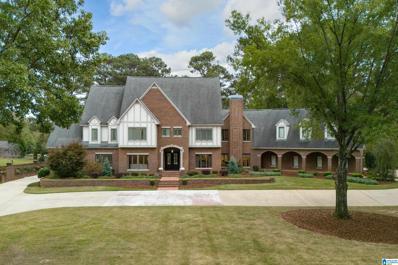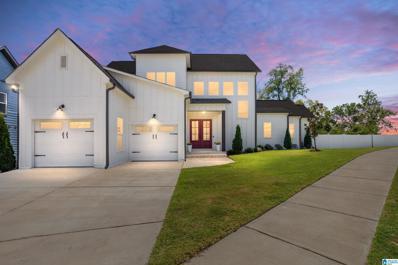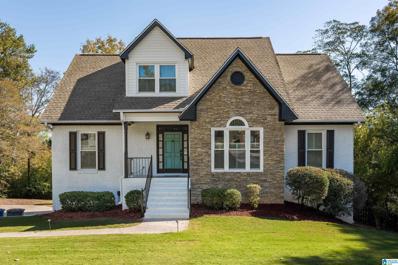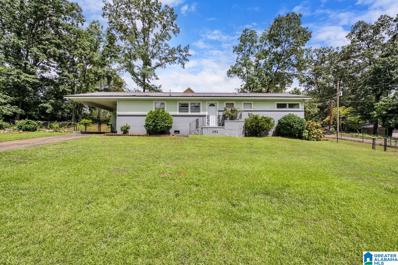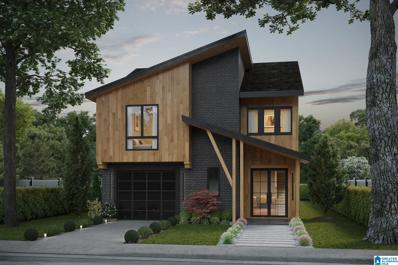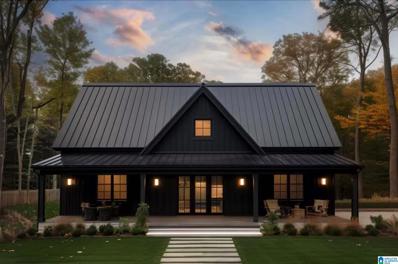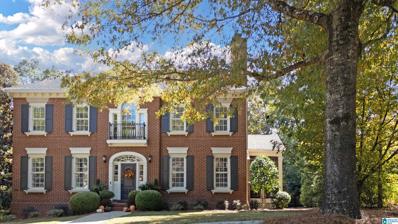Hoover AL Homes for Sale
$699,900
1773 DEO DARA DRIVE Hoover, AL 35226
- Type:
- Single Family
- Sq.Ft.:
- 4,271
- Status:
- Active
- Beds:
- 5
- Lot size:
- 0.76 Acres
- Year built:
- 1963
- Baths:
- 4.00
- MLS#:
- 21402999
- Subdivision:
- GREEN VALLEY
ADDITIONAL INFORMATION
FULLY RENOVATED Gregory Dream Home!! Back on the market after a full renovation. Brand new gorgeous kitchen, all new bathrooms, new roof, new back yard, new driveway. The massive, flat, fenced in back yard paired with a big stone patio is an absolute dream in itself. All bedrooms are oversized with large windows allowing light to pour in on the freshly stained hardwoods, each with their own large closet, the master with a huge walk in. Two driveways, both gated, one leading to a big 2 car carport the other leading to sloped walkway that takes you to the freshly finished basement. Basement being an understatement seeing as it feels more like a studio apartment, with its own full kitchen with stone counter tops, a huge island that joins with an open great room with an enormous brick fireplace. It doesn't stop there, there are three more large rooms, one being a bedroom with a walk in closet and a full bath with a large walk in shower. Rare find in the Heart of Green Valley!!
Open House:
Wednesday, 12/18 4:00-10:00PM
- Type:
- Townhouse
- Sq.Ft.:
- 2,278
- Status:
- Active
- Beds:
- 4
- Year built:
- 2024
- Baths:
- 4.00
- MLS#:
- 21403232
- Subdivision:
- EVERLEE
ADDITIONAL INFORMATION
Well, Well, Well, the Wilton is Back at Everlee! This stunning 4 Bedroom, 3.5 Bath home is a Everlee favorite with its large main level open concept living spaces, covered patio, 10 ft ceilings on the main, primary bedroom on the main and main level 2 car Garage parking! Upstairs you'll also find a spacious den, 3 Bedrooms and 2 Full Baths! You are going to love all of the available design options you have to select from at your private Design Center! Everlee is just want you have been looking for from our amazing finishes, to our state of the art amenity building, to our expertly curated design collections! Stop by our Model Home for a Tour Today!
- Type:
- Single Family
- Sq.Ft.:
- 6,677
- Status:
- Active
- Beds:
- 6
- Lot size:
- 0.63 Acres
- Year built:
- 2006
- Baths:
- 5.00
- MLS#:
- 21403218
- Subdivision:
- GREYSTONE
ADDITIONAL INFORMATION
Welcome home to 1119 Hardwood Cove. Your Beautiful Estate sits conveniently in the desirable Greystone Community. Grab the kids and make the 4 minute walk to the Community Pool Complex where you will relax and make lifetime friends. Step inside and enjoy all the natural light that flows through the almost 6,700 square feet of incredible living space. The ML features the Master Suite, Greatroom, Hearth Room, Office & Laundry. Upstairs you will find 4 Giant Bedrooms connected by 2 separate Spacious Jack & Jill Bathrooms. The Private 6th Bedroom also has access to the 3rd floor walk-up attic that can be finished out to your liking. The Lower Level boasts a Gigantic Den, 2nd Kitchen, Theater Room, Full Bath, Storage Room & Enormous 3+ Truck Garage. Step Outside on the Entertainer's Deck that is perfect for hosting neighbors and family over for the big game or simply watching the kids / pups run free in the Fenced in Backyard. Call your favorite Realtor today to set up your Private showing
$2,690,000
4506 HIGH COURT CIRCLE Hoover, AL 35242
- Type:
- Single Family
- Sq.Ft.:
- 12,091
- Status:
- Active
- Beds:
- 8
- Lot size:
- 3.34 Acres
- Year built:
- 1999
- Baths:
- 8.00
- MLS#:
- 21403065
- Subdivision:
- GREYSTONE
ADDITIONAL INFORMATION
Executive estate w/private gated entrance on over 3 acres! Parade Gold Winner home! 8BR, 8BA, elevator to all 4 floors, double free standing stairway! 2 story great room w/FP, enormous dining room, awesome kitchen w/5 star gas cooktop, octagonal keeping room w/beaded ceiling, MBR w/sitting area, office. Upstairs has 2nd master, 4 other bedrooms and bonus room. Daylight basement has 2nd kitchen, 2 bedrooms, full bath, media room, spa & recreation room. Exotic pool w/waterfall makes it feel like a you are at a resort. Breathtaking views! Rare chance to own this private estate!
$560,000
1221 RUMSON Dr Hoover, AL 35226
- Type:
- Single Family
- Sq.Ft.:
- 3,620
- Status:
- Active
- Beds:
- 5
- Baths:
- 4.00
- MLS#:
- 24-2265
- Subdivision:
- Pinewood
ADDITIONAL INFORMATION
This beautifully updated home is an entertainer's dream, offering a blend of modern style and functionality. With 5 bedrooms, 4 baths, and versatile spaces both indoors and out, it's perfect for families of all sizes. This home offers endless potential with its thoughtful upgrades and flexible spaces. Conveniently located and move-in ready schedule your tour today.
- Type:
- Condo
- Sq.Ft.:
- 1,022
- Status:
- Active
- Beds:
- 2
- Year built:
- 2008
- Baths:
- 1.00
- MLS#:
- 21402978
- Subdivision:
- THE OVERLOOK ON RIVERHAVEN
ADDITIONAL INFORMATION
Fantastic 2 Bedroom condo in Hoover!  This floorplan doesn't come available often.  Main level with NO STAIRS and a GARAGE!  Private rear balcony with plenty of greenspace to watch the sunset.  Open floor plan with lots of light, gorgeous hardwoods, fireplace, and stainless appliances with granite countertops in the kitchen. Incredible neighborhood pool, clubhouse, workout facility and walking trails. Convenient location!  All appliances including stackable washer and dryer remain.  Schedule your showing today!
$685,195
507 PRESERVE WAY Hoover, AL 35226
- Type:
- Single Family
- Sq.Ft.:
- 2,399
- Status:
- Active
- Beds:
- 3
- Lot size:
- 0.1 Acres
- Year built:
- 2024
- Baths:
- 3.00
- MLS#:
- 21402866
- Subdivision:
- THE PRESERVE
ADDITIONAL INFORMATION
Welcome to The Poydras Plan! The Poydras features three bedrooms, two and a half bathrooms and spans across 2467 square feet. When you enter into the home, you make your way into the foyer that leads to the great room. Opposite of the great room is the powder bathroom. As you make your way through the home, you will enter into the open concept dining room and kitchen area. The primary suite is located on the back of the home and features a spacious bedroom, en-suite bathroom with a walk-in tile shower and double vanities, and a walk-in closet with access to the laundry room. The covered side porch overlooks the private courtyard. This home also has a two-car main level garage. The second level of the home features two additional bedrooms, a full bathroom and loft area. This home should be completed in June. Model home open Friday and Saturday 12:00 - 5:00.
- Type:
- Townhouse
- Sq.Ft.:
- 1,430
- Status:
- Active
- Beds:
- 3
- Year built:
- 2024
- Baths:
- 3.00
- MLS#:
- 21402923
- Subdivision:
- EVERLEE
ADDITIONAL INFORMATION
Welcome home to our newest 3 Bedroom home in Everlee. This cutie features 10 ft ceilings on the main level, a secondary bedroom on the main level, and all of todays most current design selections. With a spacious open concept main level living area and a private second floor primary and secondary bedroom you are going to love all this home has to offer! If you're looking for more things to love about this home and Everlee, you are going to love the private wooded backyard and that it is just steps away from our highly anticipated Amenity building focused fitness, pool, and play! Building your dream home has never been easier than in the Village Center at Everlee.
Open House:
Wednesday, 12/18 4:00-10:00PM
- Type:
- Townhouse
- Sq.Ft.:
- 1,566
- Status:
- Active
- Beds:
- 3
- Year built:
- 2024
- Baths:
- 4.00
- MLS#:
- 21402897
- Subdivision:
- EVERLEE
ADDITIONAL INFORMATION
Welcome Home to this stunning 3 Bedroom, 3.5 Bath home in Everlee. This home is nestled against the woodline and walking trail head. With a sunny foyer welcoming you into the large open concept living spaces this "Fairview" home plan has what you're looking for and didn't know you wanted! This home offers 10ft Ceilings on the Main level, stylish kitchen finishes, and a spacious secondary bedroom on the main level - this home is ideal for any family! Upstairs you'll find a secondary bedroom with attached full bath with WIC, laundry and your primary suite with large attached bath featuring a beautiful shower with frameless glass door. Outside you'll find a spacious fenced backyard overlooking the woods. You'll love all of the available design options you have to select from at your private Design Center! Everlee is just want you have been looking for from our amazing attached cottages, to our state of the art amenity building to our expertly curated design options! Stop by our Model Home
- Type:
- Condo
- Sq.Ft.:
- 1,383
- Status:
- Active
- Beds:
- 3
- Year built:
- 2008
- Baths:
- 2.00
- MLS#:
- 21401785
- Subdivision:
- THE OVERLOOK ON RIVERHAVEN
ADDITIONAL INFORMATION
Welcome to The Overlook on Riverhaven, a hidden gem offering the perfect blend of tranquility and convenience. This ground-level, end-unit condo boasts an ideal location with no stairs and a secluded setting that ensures peace and privacy. Step inside this like-new home to discover an open floor plan, thoughtfully designed to maximize space and light. The layout features split bedrooms, as well as living and dining areas that seamlessly flow onto a private balcony. From here, enjoy serene views of the wooded backyard, a peaceful retreat right outside your door. This residence offers exceptional amenities, including cable, high-speed internet, trash service, lawn maintenance, and access to a pool, fitness center, and clubhouseâ??all within the security of a gated entrance. Perfectly suited for those seeking a low-maintenance lifestyle in a serene yet connected community, this condo is a rare find. Donâ??t miss the opportunity to make The Overlook on Riverhaven your home!
$549,900
3028 ARBOR BEND Hoover, AL 35244
- Type:
- Single Family
- Sq.Ft.:
- 3,530
- Status:
- Active
- Beds:
- 4
- Lot size:
- 0.2 Acres
- Year built:
- 2005
- Baths:
- 4.00
- MLS#:
- 21402742
- Subdivision:
- ARBOR HILL
ADDITIONAL INFORMATION
Expect to be WOWED the minute you walk in the door! Very large OPEN floor plan with high ceilings, crown molding, 3" plantation shutters, updated lighting thru out, & beautifully decorated! Living Room features a woodburning gas fireplace to enjoy on cool evenings. Entertain guests in the spacious Dining room. The updated kitchen with new: quartz countertops, SS sink, faucets, hardware, & freshly painted cabinets is a Cook's Dream Kitchen! Stainless steel appliances(Refrigerator, Gas stove with 5 burners and gas oven/convection oven, electric oven, GE Advantiam Microwave, & D/W), Tile floors, Eat-In Bar, undercounter lighting, & Eating area with a turret ceiling. The Keeping Rm features gaslog Fireplace and new ceiling fan. Spacious Master BR has vaulted ceiling and leads into the MBA w/separate shower & walkin closet.2 more Bedrooms on main level with a shared bath, powder room, and laundry room. Upstairs has a HUGE bedroom/bonus room w/full bath & walk in attic for more storage.
$750,000
521 MAIDEN LANE Hoover, AL 35226
- Type:
- Single Family
- Sq.Ft.:
- 3,307
- Status:
- Active
- Beds:
- 5
- Lot size:
- 0.48 Acres
- Year built:
- 1960
- Baths:
- 4.00
- MLS#:
- 21402772
- Subdivision:
- BLUFF PARK
ADDITIONAL INFORMATION
FULLY RENOVATED HOME walking distance to Bluff Park Elementary! How rare it is to find a five-bedroom, four bath home in the heart of all the fun in Bluff Park that is fully renovated. Four bedrooms and three bathrooms on the MAIN level with two LARGE living spaces. Master suite has a double vanity, with a large walk-in closet, a wet room and a water closet. Laundry room features lower-level cabinets great for storage and is adjacent to the kitchen and master suite. Basement is large with just under 1,000 square feet finished and a FULL bath. Additional 300 square feet is unfinished with a door leading to the flat backyard. NEW wiring- NEW plumbing - NEW duct work - NEW EVERYTHING! This is such a rare find. Do not wait to come and see it for yourself! You May Like It Here!
$1,695,000
2018 TRAMMELL CHASE DRIVE Hoover, AL 35244
- Type:
- Single Family
- Sq.Ft.:
- 7,012
- Status:
- Active
- Beds:
- 4
- Lot size:
- 1.5 Acres
- Year built:
- 1994
- Baths:
- 6.00
- MLS#:
- 21401741
- Subdivision:
- RIVERCHASE
ADDITIONAL INFORMATION
You know those homes that make you turn your head? This is one of them, you will fall in love the moment you drive up...& then you walk in & get swept away w/ all the incredible finishes & design features the home boasts. The Gourmet Kitchen is top of the line, offers two islands a wet bar & is just steps from the 3 car garage. The Primary Suite is superb & offers a bonus room great for a sitting rm, nursery, or office. Main level also has a Living rm, Dining rm, Den, Office & Big Laundry rm. Upstairs are 3 HUGE Bedrooms all w/ private fully renovated baths, & a big den/game rm w/ beautiful views. Also upstairs another Den, Private Theater, Home Gym, Full bath & walk in Attic Storage . Enjoy the picturesque property from the beautiful back porch w/ built in grill & fireplace, there is no place you would rather be this Fall! Enjoy all Riverchase offers without being subject to HOA. Zoned Spain Park Schools. Trammell Chase is Magical & in a Prime Location. This is a Must See!
$699,900
3108 SPENCER DRIVE Hoover, AL 35226
- Type:
- Single Family
- Sq.Ft.:
- 2,854
- Status:
- Active
- Beds:
- 4
- Lot size:
- 0.23 Acres
- Year built:
- 2022
- Baths:
- 4.00
- MLS#:
- 21402744
- Subdivision:
- SPENCER PRESERVE
ADDITIONAL INFORMATION
Owners wish they could move this stunning 4BR/3.5BA home with them due to their job transfer. Located in the new Spencer Preserve community of Hoover. Located just minutes to UAB and the Birmingham Business District. Upon entry you will notice light filled rooms, 10ft ceilings on the main level and the upper level with 9' ceilings. Entertain friends and family in the living room that seamlessly connects to dining and the Kitchen. Here you will find extensive cabinet and pantry storage, quartz countertops, and a gas cooktop that is just perfect for gourmet cooking! The main level primary suite is spacious and has a soaking tub, walk-in shower, separate vanities, and a walk-in closet. Upstairs, there is a den and 3 more generously proportioned bedrooms along with a shared bath and private bath. Outside, there is plenty of room for games and play with this being one of the largest lots in the neighborhood!
- Type:
- Single Family
- Sq.Ft.:
- 1,758
- Status:
- Active
- Beds:
- 3
- Lot size:
- 0.35 Acres
- Year built:
- 1993
- Baths:
- 3.00
- MLS#:
- 21401823
- Subdivision:
- BROOKVIEW HIGHLANDS
ADDITIONAL INFORMATION
Back on the Market! Welcome to your dream home nestled in one of Hooverâ??s most sought-after established neighborhoods! This stunning residence has been freshly renovated to offer modern comfort while retaining its classic charm. Boasting a brand-new HVAC system. As you enter, youâ??re greeted by an extra-large living room thatâ??s perfect for entertaining or cozy family gatherings. The formal dining room sets the stage for elegant dinners, while the eat-in kitchen is a culinary enthusiastâ??s paradiseâ??ideal for casual meals or hosting friends.Retreat to the luxurious extra-large master bedroom. The inviting back porch overlooks a serene backyard, creating the perfect atmosphere for morning coffee or evening relaxation. Located in a peaceful cul-de-sac, this home offers privacy and tranquility, while still being conveniently close to interstates I65 and I459 for easy commuting. Donâ??t miss the chance to call this beautifully renovated gem your ownâ??schedule a showing today!
- Type:
- Single Family
- Sq.Ft.:
- 2,734
- Status:
- Active
- Beds:
- 4
- Lot size:
- 0.3 Acres
- Year built:
- 1996
- Baths:
- 3.00
- MLS#:
- 21402619
- Subdivision:
- RUSSET WOODS
ADDITIONAL INFORMATION
Hoover Schools! Welcome to this four-bedroom brick home in a cozy cul-de-sac. Step into this well designed floor plan, combining functionality and style. The main level has beautiful hardwood floors throughout and lots of natural light. The living area is spacious in size with a fireplace and large windows. Enjoy your brand new kitchen with QUARTZ counter tops, contemporary backsplash, and brand new stainless steel appliances. Upstairs has 4 nice size bedrooms and 2 full baths. The primary bedroom and ensuite bathroom are spacious with his and her closets, stylish new tile and updated his and her vanities. This home also features two bonus rooms in the basement- gear it up for a man cave, game room, or a quiet work from home space. The backyard is beautifully landscaped, enjoy it from your screened in deck or while grilling off your open deck. Convenient to the interstate, downtown Birmingham-Tuscaloosa - shopping and dining are minutes away.
$1,200,000
1024 ROYAL MILE Hoover, AL 35242
- Type:
- Single Family
- Sq.Ft.:
- 4,891
- Status:
- Active
- Beds:
- 4
- Lot size:
- 2.16 Acres
- Year built:
- 2003
- Baths:
- 5.00
- MLS#:
- 21402405
- Subdivision:
- GREYSTONE LEGACY
ADDITIONAL INFORMATION
Beautiful home on on of Greystone Legacy's most desired streets. Amazing private lot. Completely updated home! 4 car garage, 2 on main level, 2 in basement. Finished basement flex space with full bath. So many possibilities! Kitchen, Bath, Lighting, Hardwoods. Countertops, Paint- all less than 2 years old!
- Type:
- Single Family
- Sq.Ft.:
- 2,627
- Status:
- Active
- Beds:
- 5
- Lot size:
- 0.47 Acres
- Year built:
- 1995
- Baths:
- 3.00
- MLS#:
- 21402765
- Subdivision:
- SHADES POINTE
ADDITIONAL INFORMATION
Take advantage of the rare opportunity to own a home in Shades Pointe! Impeccably maintained, this 5-bedroom, 2.5-bathroom home is conveniently nestled on a cul de sac, zoned Shelby County, but in the Hoover school district while. Set on a peaceful cul-de-sac lot, this home provides both privacy and location! Step inside to find freshly painted walls and smooth ceilings, offering a bright and inviting ambiance throughout. The expansive layout features large bedrooms with ample walk-in closets. The newly renovated, main level primary bathroom exudes modern elegance, delivering a luxurious, spa-like retreat within your own home. The fenced yard is ideal for outdoor activities, play, or entertaining friends and family. You will have the peace of mind that comes with knowing major components have been recently updated, including the HVAC systems, water heater and roof. This home perfectly blends style, functionality, and LOCATION. Donâ??t miss the opportunity to make this your dream home!
$299,900
3413 CRAYRICH DRIVE Hoover, AL 35226
- Type:
- Single Family
- Sq.Ft.:
- 1,266
- Status:
- Active
- Beds:
- 3
- Lot size:
- 0.32 Acres
- Year built:
- 1960
- Baths:
- 2.00
- MLS#:
- 21402693
- Subdivision:
- SHADESVILLE
ADDITIONAL INFORMATION
Welcome to this charming single-level home in the heart of Hoover, offering convenient access to shopping, dining, and interstates. This spacious 3 bed/2 bath gem features beautiful hardwood floors throughout. The kitchen flows seamlessly into the eat-in area, perfect for casual dining. The living and dining areas are ideal for gatherings and entertaining. This home is a must-see for anyone seeking location and convenience in Hoover! Don't miss the opportunity to make this delightful property your own. Schedule your tour today!
$650,000
2137 TYLER LANE Hoover, AL 35226
- Type:
- Single Family
- Sq.Ft.:
- 2,596
- Status:
- Active
- Beds:
- 3
- Lot size:
- 0.52 Acres
- Year built:
- 2024
- Baths:
- 3.00
- MLS#:
- 21402557
- Subdivision:
- BLUFF PARK
ADDITIONAL INFORMATION
Welcome to Bluff Parkâ??s newest gemâ??where modern design meets cozy comfort. Nestled on a flat, half-acre lot, this home offers both privacy and convenience, with easy access to shopping, dining, I-65, and just minutes from downtown Birmingham. The main level features a spacious 2-car garage and an open floor plan, seamlessly connecting the living room, state-of-the-art kitchen, and dining area. Upstairs, the expansive primary suite spans the back of the home, offering a generous bedroom, double vanities, a soaking tub, a walk-in tiled shower, and a large walk-in closet. Two additional bedrooms, a full bath, and a laundry room complete the second floor. The seller is offering $15,000 in builder incentives when using the builder's preferred lender. Plus, you can choose your own finishes from the builders guide to personalize your dream home! With an estimated build time of 5-6 months, this modern beauty in the heart of Bluff Park is ready for you to call home. Contact us today!
$699,000
204 REDWOOD LANE Hoover, AL 35226
- Type:
- Single Family
- Sq.Ft.:
- 2,500
- Status:
- Active
- Beds:
- 4
- Lot size:
- 0.68 Acres
- Year built:
- 2024
- Baths:
- 3.00
- MLS#:
- 21402299
- Subdivision:
- MARTINWOOD ESTATES
ADDITIONAL INFORMATION
Welcome to 204 Redwood Lane in Hooverâ??s desirable Bluff Park community! This proposed 4/2 or 3/3 construction combines modern design with timeless comfort. An open floor plan highlights a gourmet kitchen, perfect for entertaining, flowing seamlessly into a spacious living area. Enjoy luxurious finishes, a private master suite, and energy-efficient features throughout. Nestled in Bluff Park, youâ??ll experience a strong sense of community with access to local parks, top-rated schools, and unique shops and dining options. Donâ??t miss the opportunity to own a beautifully crafted home in one of Hooverâ??s most cherished neighborhoods!
$695,082
523 PRESERVE WAY Hoover, AL 35226
- Type:
- Single Family
- Sq.Ft.:
- 2,669
- Status:
- Active
- Beds:
- 4
- Lot size:
- 0.13 Acres
- Year built:
- 2024
- Baths:
- 3.00
- MLS#:
- 21402284
- Subdivision:
- THE PRESERVE
ADDITIONAL INFORMATION
Welcome to The Chartres Plan! The Chartres features four bedrooms, three bathrooms and spans across 2,669 square feet. As you enter into the home, you make your way into the open concept great room, dining room and kitchen. The great room and dining room feature tall ceilings and large windows to allow for natural light to shine into the home. Opposite of the dining area and great room are the two guest bedrooms that share a hall bath. The kitchen features a large center island, walk-in pantry and custom cabinets. The laundry room is tucked behind the kitchen. Off the back of the home is the primary suite that features a spacious primary bedroom, en-suite bathroom with a walk-in shower and spacious closet. The covered side porch overlooks the private courtyard. This home has a two-car main level garage. Upstairs there is a bedroom, full bathroom and a den.
$1,195,000
586 FOUNDERS PARK DRIVE Hoover, AL 35226
- Type:
- Single Family
- Sq.Ft.:
- 4,614
- Status:
- Active
- Beds:
- 4
- Lot size:
- 0.32 Acres
- Year built:
- 2003
- Baths:
- 5.00
- MLS#:
- 21402177
- Subdivision:
- THE PRESERVE
ADDITIONAL INFORMATION
Stunning Brick Home in The Preserve! This gorgeous 4-bedroom, 4.5 bath home is the one you've been waiting for, complete with fabulous outdoor living spaces & large, fenced backyard. Great room with coffered ceiling & gas-log fireplace is perfect for gatherings. Chef's kitchen features stone countertops, stainless appliances & large breakfast room. Luxurious master suite includes 2 closets, separate vanities, tiled shower, & jetted tub. Upstairs you'll find a large loft, 3 bedrooms. 2 baths, walk-in & walk-up attic. Finished daylight basement with den, playroom & full bath. 2-car garage, expansive storage room & bonus room that could serve as storm shelter. Outdoor living areas include screened porch, open deck, stone patio with wood-burning fireplace & beautifully landscaped fenced backyard. Recent updates include kitchen and basement renovations, fresh interior & exterior paint & custom window shades. Roof (2017), water heater (2019), main AC (2021), upper AC (2018). A must-see!
- Type:
- Single Family
- Sq.Ft.:
- 2,845
- Status:
- Active
- Beds:
- 4
- Lot size:
- 0.86 Acres
- Year built:
- 1992
- Baths:
- 4.00
- MLS#:
- 21402190
- Subdivision:
- RIVERCHASE
ADDITIONAL INFORMATION
FANTASTIC HOME ON AN OVERSIZED LOT WITH BEAUTIFUL LANDSCAPING & WALKING PATHS OVERLOOKING THE CAHABA RIVER! Hardwood floors throughout the main level, featuring 2 story entry foyer, elegant formal dining room, beautiful eat-in kitchen with Quartz countertops, glass tile backsplash, stainless appliances, island & pantry, family room w/ fireplace, formal living/home office, half bath, laundry room w/ washer & dryer to remain, & primary bedroom suite w/ separate vanities, spa tub, separate shower, & custom closets! Upstairs features three bedrooms, two full bathrooms, & bonus room/playroom/office! Floored attic storage too! Daylight walk-out basement can be finished for additional living space! Covered deck off the family room & open deck for grilling w/grill to remain! Private covered patio off the daylight basement too! Huge lot backs up to the Cahaba River! Optional RCC memberships are available for golf, swimming, tennis, & fitness! Come check it out!
- Type:
- Townhouse
- Sq.Ft.:
- 2,233
- Status:
- Active
- Beds:
- 3
- Year built:
- 2008
- Baths:
- 3.00
- MLS#:
- 21402017
- Subdivision:
- ROSS BRIDGE VILLAGE CENTER
ADDITIONAL INFORMATION
Great opportunity for golf course living! This spacious townhome is situated on a large corner lot near the RB Renaissance Resort. Relax on the beautiful back patio and watch the golfers play the award winning Robert Trent Jones course, or grab your clubs and go. Either way, you can admire the scenery and sunsets from your own backyard. The courtyard at the entrance is equally as nice with all new landscaping and a large gas grill ready to help you entertain. Enjoy all the amenities of living in the Village Center with only a short walk or golf cart ride to the pool, restaurants and more! Inside this home, you'll find new, updated kitchen appliances, including a convection oven, and an open floor plan with ample room for gatherings. The primary BR is conveniently located on the main floor, with two more large BR's (one with a balcony boasting golf views) and a den on the 2nd floor, plus a large unfinished bonus space with so many possibilities. These units are rarely sold-don't wait!

IDX information is provided exclusively for consumers' personal, non-commercial use and may not be used for any purpose other than to identify prospective properties consumers may be interested in purchasing, and that the data is deemed reliable by is not guaranteed accurate by the MLS. Copyright 2024 , Walker Board of REALTORS®, Inc.
Hoover Real Estate
The median home value in Hoover, AL is $438,750. This is higher than the county median home value of $204,200. The national median home value is $338,100. The average price of homes sold in Hoover, AL is $438,750. Approximately 64.28% of Hoover homes are owned, compared to 28.09% rented, while 7.63% are vacant. Hoover real estate listings include condos, townhomes, and single family homes for sale. Commercial properties are also available. If you see a property you’re interested in, contact a Hoover real estate agent to arrange a tour today!
Hoover, Alabama has a population of 91,371. Hoover is more family-centric than the surrounding county with 34.44% of the households containing married families with children. The county average for households married with children is 27.03%.
The median household income in Hoover, Alabama is $95,970. The median household income for the surrounding county is $58,330 compared to the national median of $69,021. The median age of people living in Hoover is 38.3 years.
Hoover Weather
The average high temperature in July is 90.7 degrees, with an average low temperature in January of 33 degrees. The average rainfall is approximately 56.4 inches per year, with 1.1 inches of snow per year.


