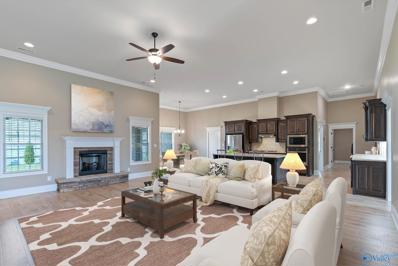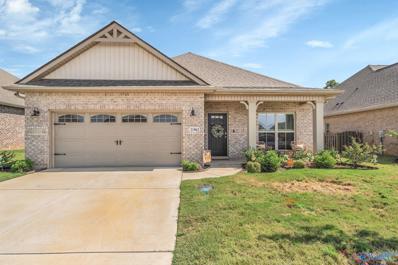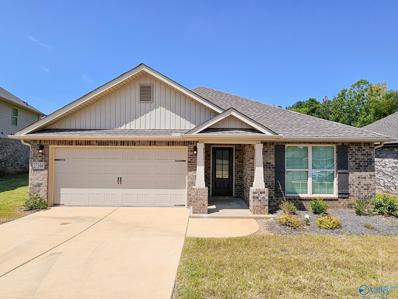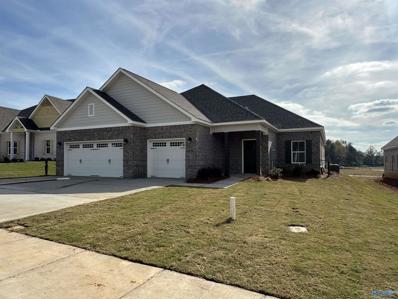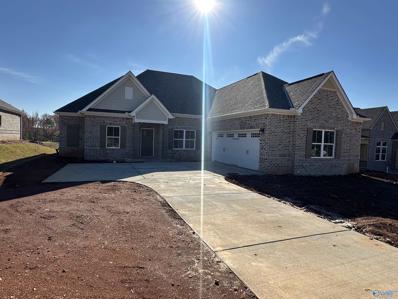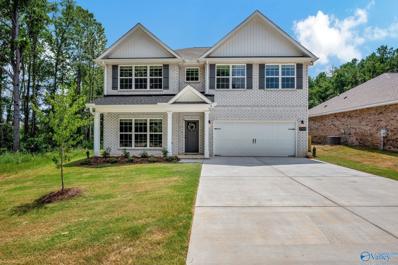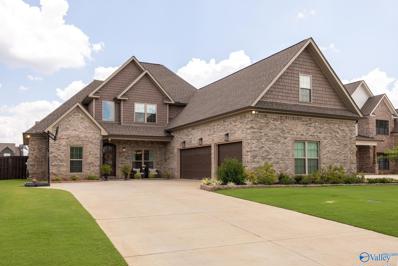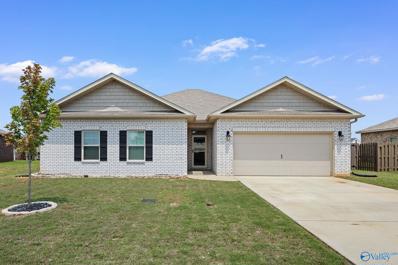Athens AL Homes for Sale
- Type:
- Single Family
- Sq.Ft.:
- 3,104
- Status:
- Active
- Beds:
- 4
- Lot size:
- 0.32 Acres
- Year built:
- 2021
- Baths:
- 3.00
- MLS#:
- 21870476
- Subdivision:
- Legacy Grove
ADDITIONAL INFORMATION
Discover this beautifully maintained one-level home in a prime location within a sought after neighborhood, perfect for family living and entertaining. With an open layout, custom cabinets, coffered ceilings, and a spacious bonus room, this home offers modern elegance throughout with high end finishes. The gourmet kitchen features an extra large island and walk-in pantry. The private, large, primary suite boasts a glamorous bathroom, while a cozy fireplace in the living room, and fenced flat yard complete the package. Enjoy a neighborhood pool & clubhouse, and easy access to Redstone Arsenal, Decatur, and Madison, and the airport – an ideal blend of comfort and convenience!
$457,000
703 Norton Drive Athens, AL 35613
- Type:
- Single Family
- Sq.Ft.:
- 3,657
- Status:
- Active
- Beds:
- 4
- Lot size:
- 0.76 Acres
- Year built:
- 1973
- Baths:
- 3.50
- MLS#:
- 21870416
- Subdivision:
- Metes And Bounds
ADDITIONAL INFORMATION
This house offers a spacious 3,651 square feet of living space, this residence has four bedrooms and four bathrooms, catering to large families or hosting guests with ease. The heart of the home is undoubtedly the expansive kitchen, designed with both the culinary enthusiast and the sociable host in mind. There are many multipurpose rooms, the sunroom that offers plenty of natural sunlight, an office, bar & powder bath all in the kitchen area & a second living room. New roof in 2024, hardwood floors in den in 2022 & LVP in the downstairs bedrooms in 2020.
- Type:
- Single Family
- Sq.Ft.:
- 2,377
- Status:
- Active
- Beds:
- 4
- Lot size:
- 0.22 Acres
- Year built:
- 2022
- Baths:
- 3.00
- MLS#:
- 21870284
- Subdivision:
- The Links At Canebrake
ADDITIONAL INFORMATION
Situated on a large lot, this home is in exemplary condition & LOADED w/ exquisite custom design & detail thru-out, including decorative ceilings, elegant fixtures, crown molding, LVP & ceramic tile floors, granite, custom cabinetry, stainless steel appliances & more. Home features an OPEN FLOOR PLAN, gourmet kitchen w/ tons of cabinetry, counter space & large working ISLAND, FORMAL DINING ROOM, family room w/ gas log FIREPLACE, ISOLATED 4th bedroom is perfect for a GUEST RETREAT/IN-LAW SUITE, Master bedroom opens to beautiful glamour bath & home offers a PRIVACY FENCED backyard, perfect for entertaining! Conveniently located to shopping, dining & the interstate!
- Type:
- Single Family
- Sq.Ft.:
- 2,117
- Status:
- Active
- Beds:
- 4
- Lot size:
- 0.2 Acres
- Year built:
- 2022
- Baths:
- 3.00
- MLS#:
- 21870261
- Subdivision:
- Natures Cove West
ADDITIONAL INFORMATION
Why wait to build when you can own this better than new 4 bed, 3 full bath home in coveted Nature’s Cove? Enjoy hardwood floors, an open floor plan, gas logs, and a gourmet kitchen with a gas range. The fenced backyard and covered patio are perfect for entertaining, and the full home security system provides peace of mind. Located in a sought-after neighborhood, this home won’t last long. Schedule your showing today!
$369,999
26567 Kyle Lane Athens, AL 35613
- Type:
- Single Family
- Sq.Ft.:
- 2,729
- Status:
- Active
- Beds:
- 4
- Lot size:
- 0.19 Acres
- Baths:
- 3.50
- MLS#:
- 21870235
- Subdivision:
- Ricketts Farm
ADDITIONAL INFORMATION
LOW ASSUMABLE LOAN, LOW INTEREST RATE !!Welcome to this Beautifully maintained 2-story home nestled in a peaceful neighborhood. Ricketts Farms in Athens! This spacious 4-bedroom, 4-bathroom residence offers the perfect blend of comfort and style. The bright and open kitchen features ample counter space, modern appliances, and flows seamlessly into the family room showcasing a Stunning stone fireplace perfect for cozy evenings. Master suite is located on the first floor. You’ll find three more bedrooms and spacious bonus, providing plenty of space for family or guests, upstairs. Conveniently located near top-rated schools and shopping. Privacy Fenced! Come visit today! A must see!
$289,900
25813 Copeland Road Athens, AL 35613
- Type:
- Single Family
- Sq.Ft.:
- 1,800
- Status:
- Active
- Beds:
- 3
- Lot size:
- 0.63 Acres
- Year built:
- 2002
- Baths:
- 2.00
- MLS#:
- 21870065
- Subdivision:
- Metes And Bounds
ADDITIONAL INFORMATION
Step inside and you'll find a warm and inviting home that offers a 3 bedrooms, 2 bathroom and boasts a comfortable living space featuring a thoughfully designed open concept, with a large living room perfect for gatherings and relaxation. The kitchen offers plenty of couter space, while the adjacent dining area is perfect for meals. Unfinished basement space available in garage is ready for your custom touch. The property features a secure tornado shelter for peace of mind during stormy weather. Outside, you'll enjoy a sizable lot, perfect for outdoor activities. This home is a perfect blend of safety, space, and potential, just waiting for you to make it your own.
- Type:
- Single Family
- Sq.Ft.:
- 2,502
- Status:
- Active
- Beds:
- 5
- Lot size:
- 0.24 Acres
- Baths:
- 2.75
- MLS#:
- 21870056
- Subdivision:
- Summit Lakes
ADDITIONAL INFORMATION
Spacious 5-bedroom home in Athen's Summit Lakes subdivision, featuring a versatile flex room on the first floor ideal for an office, den, or potential 6th bedroom. An open family room seamlessly connects to the dining room and kitchen, providing a cohesive living space for the whole family. All 5 bedrooms are upstairs offering stunning views of the picturesque surroundings. Unwind and entertain on the back patio, perfect for relaxing mornings with coffee or hosting cookouts. Welcome to the Conifer, where comfort and functionality meet in a desirable neighborhood setting.
$320,000
12480 Delia Lane Athens, AL 35613
- Type:
- Single Family
- Sq.Ft.:
- 2,106
- Status:
- Active
- Beds:
- 4
- Lot size:
- 0.2 Acres
- Year built:
- 2024
- Baths:
- 2.00
- MLS#:
- 21869994
- Subdivision:
- Town Mill
ADDITIONAL INFORMATION
* The new Charle II plan in Town Mill with quick access to I-65, I-565, Hwy 72, Mazda Toyota Manufacturing, Amazon Fulfillment Center, Redstone Arsenal and Downtown Huntsville! The living room, kitchen and café are situated among a convenient open floorplan that offers seamless transition between spaces on a single level. A versatile flex space can be used as a bonus room for the kids or a home office. USDA eligible. Photos of a similar model. Finishes may vary.
- Type:
- Single Family
- Sq.Ft.:
- 3,820
- Status:
- Active
- Beds:
- 5
- Lot size:
- 0.74 Acres
- Year built:
- 2019
- Baths:
- 3.50
- MLS#:
- 21869949
- Subdivision:
- Legacy Grove
ADDITIONAL INFORMATION
Your wait is over! 5 bedrooms, with Master on the main level with a His and Hers custom walk-in closet, Free standing tub, large walk-in shower with double shower heads and double vanity, 4 additional bedrooms and large bonus room…. Formal Dining room with coffered ceilings and beautiful wainscoting… Chef’s Kitchen with custom cabinets throughout with gorgeous matching backsplash.Screen-in patio, Storm Shelter, 3 Car attached garage, 2 Car detached garage with additional storage for lawn and personal gear. Did I mention the privacy fence yard on a .74 acre lot with a sprinkler system. Seller will assist with interest rate buydown and buyer's closing costs! Schedule your showing today!!!
$295,000
17346 Wells Road Athens, AL 35613
- Type:
- Single Family
- Sq.Ft.:
- 1,842
- Status:
- Active
- Beds:
- 3
- Lot size:
- 0.86 Acres
- Year built:
- 1995
- Baths:
- 2.00
- MLS#:
- 21869854
- Subdivision:
- Metes And Bounds
ADDITIONAL INFORMATION
Are you in search of the ideal starter home? Your search ends here! Enter into a welcoming foyer that leads to a spacious living room, perfect for hosting a lively football watch party. The eat-in kitchen will simplify holiday preparations with its abundance of counterspace. Boasting three bedrooms and a spacious mudroom, this home is sure to exceed your expectations! Don't miss the opportunity to make it yours!
$589,500
16798 Colton Lane Athens, AL 35613
- Type:
- Single Family
- Sq.Ft.:
- 2,870
- Status:
- Active
- Beds:
- 4
- Lot size:
- 0.43 Acres
- Baths:
- 3.00
- MLS#:
- 21869786
- Subdivision:
- Henderson Estates
ADDITIONAL INFORMATION
Only 2 Years Old-LARGE CORNER LOT w/Side Entry 3 CAR Garage. OPEN FLOOR PLAN. Features Incl: Large Rocking Chair Front Porch w/8 FT Double Entry Doors, STUDY w/ BARN DOOR, Great Room w/2 Story Vaulted Ceiling, & Gas Log Stone FIREPLACE w/SHIPLAP above. Awesome Kitchen w/Large ISLAND, QUARTZ Counters, GAS COOKTOP, Tiled Backsplash & Hidden Walk In Pantry. Primary Bedroom W/2 Closets, Spa Bath with HUGE WALK IN TILED SHOWER and FREESTANDING Soaking Tub. 2nd BR Down w/Full bath. 2 BR's Up PLUS BONUS ROOM & Full Bath. SCREENED IN BACK PORCH & LARGE PATIO OVERLOOKING LARGE PRIVACY FENCED BACKYARD Convenient to I-65, Huntsville, Madison & Athens. Athens City Schools! Community Pool is Planned!
$299,900
27344 Mckenna Drive Athens, AL 35613
- Type:
- Single Family
- Sq.Ft.:
- 1,964
- Status:
- Active
- Beds:
- 4
- Lot size:
- 0.27 Acres
- Baths:
- 2.50
- MLS#:
- 21869767
- Subdivision:
- Mallard Landing
ADDITIONAL INFORMATION
Practically Brand New, 4 bedroom, 2 1/2 bath home in Mallard Landing. This home was custom built with all the upgrades that you could want. Features large foyer entrance, open floor plan concept into the spacious living/kitchen/dining area. Kitchen features stainless steel appliances, large island, pantry and granite counter tops. Isolated Primary bedroom with plenty of space, soaker tub, tile shower, dual vanity and walk in closet. Addtional bedrooms are large with oversized walk in closets. You will enjoy the large fenced in backyard perfect for entertaining. This home is priced to sell and is a must see, call today for more info.
$284,815
18566 Oxbow Lane Athens, AL 35613
- Type:
- Single Family
- Sq.Ft.:
- 2,231
- Status:
- Active
- Beds:
- 3
- Lot size:
- 0.22 Acres
- Year built:
- 2024
- Baths:
- 2.50
- MLS#:
- 21869541
- Subdivision:
- Abbey Brook
ADDITIONAL INFORMATION
The Caldwell at Abbey Brook is a great choice for those needing a first-floor owner's suite. The hub of this home is the centrally-located family room that's open to the kitchen which features backsplash and upgraded cabinets, and you'll find a covered rear porch in the backyard. Single-level living can be easily achieved here because everything is just steps away, but a flexible second floor provides a BONUS FOURTH bedroom! PHOTOS ARE REPRESENTATIONS.
- Type:
- Single Family
- Sq.Ft.:
- 1,774
- Status:
- Active
- Beds:
- 4
- Lot size:
- 0.19 Acres
- Year built:
- 2024
- Baths:
- 1.75
- MLS#:
- 21869285
- Subdivision:
- Abbey Brook
ADDITIONAL INFORMATION
Move in Ready The Cali is a 1774sqft. 4bd,2ba,2 car floorplan. Spacious kitchen offers a large kitchen island, solid surface counters, pantry, SS range/oven, microwave, dishwasher and disposal. Dining area with atrium doors leading to rear patio. LVP flooring through-out main living areas and wet areas. The owner suite features ensuite bath with walk-in shower, double vanities, large walk-in closet and additional closet. MOVE-IN READY! 4.99% (Govt)/5.5% (Conv) Rates AND $5,000 Closing Costs for JAN/FEB Closings! USDA Eligible Community! **Virtual 3D Tour of Similar Home**
- Type:
- Single Family
- Sq.Ft.:
- 1,486
- Status:
- Active
- Beds:
- 3
- Lot size:
- 0.19 Acres
- Baths:
- 1.75
- MLS#:
- 21869286
- Subdivision:
- Abbey Brook
ADDITIONAL INFORMATION
Move in Ready The Kerry - A Charming 3 Bedroom, 2 Bathroom home that provides for Modern Living with Low Maintenance! An Open Floorplan offering a generous amount of space to move about without losing that quaint, cozy atmosphere. A beautiful Kitchen with a large island, SS appliances and pantry. LVP Flooring throughout Open Living Areas, Bathrooms, and Laundry, Bedrooms are carpeted. Great Owners suite with a Walk-in Shower, Double Vanities, Walk-In Closet plus an additional Closet! MOVE-IN READY! 4.99% (Govt)/5.5% (Conv) Rates AND $5,000 Closing Costs for JAN/FEB Closings! USDA Eligible Community! **Virtual 3D Tour of Similar Home**
$274,995
18550 Oxbow Lane Athens, AL 35613
- Type:
- Single Family
- Sq.Ft.:
- 1,826
- Status:
- Active
- Beds:
- 3
- Lot size:
- 0.22 Acres
- Year built:
- 2024
- Baths:
- 2.00
- MLS#:
- 21869042
- Subdivision:
- Abbey Brook
ADDITIONAL INFORMATION
Under Construction-Single-level living at its finest can be found in the Crawford at Abbey Brook, featuring a large kitchen that would pamper any chef with counter and cabinet space, plus a walk-in pantry. A separate laundry room and mud room with coat closet define spaces for clutter-free living. An open concept breakfast area and family room connects the kitchen and the backyard for effortless entertaining. The owner's suite also enjoys views of the backyard and separation from the two other bedrooms. PHOTOS ARE REPRESENTATIONS!
- Type:
- Single Family
- Sq.Ft.:
- 3,839
- Status:
- Active
- Beds:
- 5
- Lot size:
- 7 Acres
- Year built:
- 1993
- Baths:
- 3.50
- MLS#:
- 21868879
- Subdivision:
- Metes And Bounds
ADDITIONAL INFORMATION
NEW PAINT - NEW PHOTOS - On 7 acres, this beautifully updated 5-bed, 4-bath farmhouse is the epitome of country charm. The heart of the home boasts a spacious kitchen perfect for family gatherings. Updated master suite offers a spa-like experience with its newly renovated bath. The property is a true oasis with sparkling pool, pool house, and expansive outdoor living spaces that make entertaining a dream. Circular driveway adds convenience and elegance. Apartment above the garage offers flexibility for guests. Storm shelter provides peace of mind during severe weather. Located near shopping, schools, and minutes from downtown blending rural living with city convenience!
$418,000
12527 Jesse Lane Athens, AL 35613
- Type:
- Single Family
- Sq.Ft.:
- 2,018
- Status:
- Active
- Beds:
- 4
- Lot size:
- 0.65 Acres
- Year built:
- 2007
- Baths:
- 2.00
- MLS#:
- 21868814
- Subdivision:
- Ivy Chase
ADDITIONAL INFORMATION
Open House 12/28/24 2-4PM. Pool, hot tub, outdoor kitchen w/kegerator, grill, range, pizza oven... even a detached workshop and an inground storm shelter. You get the picture! Come see this fully equipped entertainer's dream. Your friends and family gatherings will never be the same. This full brick, ranch home features four bedrooms, 2 bathrooms, in home office, a large family room, formal dining room and breakfast area, and a two car garage. Bamboo wood flooring and tile throughout... NO CARPET! Tankless waterheater and gas fireplace complete this exceptional home. Less than 30 minutes to everywhere including major access routes like Highway 72, I-565, Brownsferry Road.
$274,900
26738 Kyle Lane Athens, AL 35613
- Type:
- Single Family
- Sq.Ft.:
- 1,484
- Status:
- Active
- Beds:
- 3
- Lot size:
- 0.19 Acres
- Baths:
- 2.00
- MLS#:
- 21868777
- Subdivision:
- Ricketts Farm
ADDITIONAL INFORMATION
Move In Ready - Step inside this 3-bedroom, 2-bath home to find an abundance of open space and natural light. The large family room is perfect for gatherings and relaxation. This kitchen is a chef's delight, boasting gray painted cabinets, quartz countertops, tile backsplash and corner pantry. The isolated primary suite is a private retreat, featuring an ensuite with a 5' shower, double vanity, and granite countertops. Two additional bedrooms provide flexibility for guests or a home office. The covered back patio offers the perfect space to unwind after a long day! Don't miss the opportunity to make this adorable home yours! Estimated completion is
$299,900
26726 Kyle Lane Athens, AL 35613
- Type:
- Single Family
- Sq.Ft.:
- 1,964
- Status:
- Active
- Beds:
- 4
- Baths:
- 3.00
- MLS#:
- 21868740
- Subdivision:
- Ricketts Farm
ADDITIONAL INFORMATION
Welcome to The Daphne C, a beautifully designed 4-bedroom, 3-bathroom home in the desirable Ricketts Farm community. With 1,964 square feet of living space, this open-concept floor plan offers the perfect blend of style and functionality. The family room is bathed in natural light, making it an ideal space for entertaining. The kitchen features a charming breakfast nook, perfect for morning coffee or casual meals. The spacious Master Suite includes a luxurious walk-in closet with plenty of storage. With a 2-car garage, this home is as practical as it is beautiful. Don't miss your chance to own this gem in the heart of Athens!
- Type:
- Single Family
- Sq.Ft.:
- 2,503
- Status:
- Active
- Beds:
- 4
- Lot size:
- 0.25 Acres
- Baths:
- 3.50
- MLS#:
- 21868650
- Subdivision:
- Swan Woods
ADDITIONAL INFORMATION
-Up to $20k your way limited time incentive! Please ask for details (subject to terms and can change at any time) Huddlestone plan - The large great room area with vaulted ceilings is complete with a fireplace and opens into the spacious kitchen finished with granite countertops and a large island. Retreat to the entry or rear covered patios that offer a surplus amount of shade and a serene setting on any given day. Added to the primary bedroom and bath, the 3 additional bedrooms provide plenty of closet space and two bathrooms. This highly desirable plan is perfect for numerous ways of life. The plan is rounded out exquisitely with a 3-car garage.
- Type:
- Single Family
- Sq.Ft.:
- 2,705
- Status:
- Active
- Beds:
- 4
- Lot size:
- 0.23 Acres
- Baths:
- 3.00
- MLS#:
- 21868648
- Subdivision:
- Swan Woods
ADDITIONAL INFORMATION
Est Completion December!! - Up to $20k your way limited time incentive! Please ask for details (subject to terms and can change at any time)The “Alexandria” is sure to provide a delightful living experience with its one-story design and easy access and flow from room to room. This Ranch-style home is sure to please! The entry foyer is sophisticated yet open and joins the formal dining room and offers an additional room useful as a study or living room. The open vaulted great room and kitchen with large center granite island is made for entertaining. The unique primary suite offers a large bedroom area, functional primary bath with split granite vanities, garden/soaking tub and tiled shower.
- Type:
- Single Family
- Sq.Ft.:
- 3,564
- Status:
- Active
- Beds:
- 5
- Lot size:
- 0.8 Acres
- Baths:
- 3.50
- MLS#:
- 21868625
- Subdivision:
- Mallard Landing
ADDITIONAL INFORMATION
OPEN HOUSE SUNDAY, 11/3 2:00-4:00! This is the rare find of a new construction home on a large private, treed lot (0.8 of an acre)! Best of both worlds. This 5 bedroom, 4 bath PLUS bonus, PLUS media or flex room, full brick charmer is waiting for you. A formal dining room or office greets you at the front door while the open concept living area including the beautiful kitchen, breakfast area, & attractive family room w/cozy fireplace overlook the large back yard. Downstairs is the spacious primary bedroom with large ensuite. Upstairs you will have 4 additional bedrooms and SO MUCH SPACE! This is the Richmond floor plan by Davidson Homes and is only a few months old!
$587,500
22606 Ansley Drive Athens, AL 35613
- Type:
- Single Family
- Sq.Ft.:
- 3,080
- Status:
- Active
- Beds:
- 4
- Lot size:
- 0.3 Acres
- Year built:
- 2022
- Baths:
- 2.50
- MLS#:
- 21868546
- Subdivision:
- Henderson Estates
ADDITIONAL INFORMATION
Custom Built in Henderson Estates neighborhood, convenient to Athens, Madison, and I65. This stunning home has a huge Master Suite on the main level. Gorgeous Family room with fireplace opens to gourmet Kitchen with pantry, granite countertops, breakfast area, and ample cabinetry. Oversized. Host large family gatherings in separate dining room. 3 additional Bedrooms, Bath & Bonus room are upstairs & will be perfect for your guests or family. The 3-car garage, large covered rear porch, and an immaculate golf course like yard are just a few of the amenities offered with this gorgeous home. There is also a neighborhood pool currently being built.
- Type:
- Single Family
- Sq.Ft.:
- 2,336
- Status:
- Active
- Beds:
- 4
- Lot size:
- 0.25 Acres
- Baths:
- 2.00
- MLS#:
- 21868423
- Subdivision:
- Sycamore Square
ADDITIONAL INFORMATION
Step into this elegant home featuring 4 bedrooms and 2 bathrooms, with a beautiful granite countertop in the kitchen adding a touch of luxury. This property boasts an array of home additional features, including a storm shelter, screened-in back porch, fenced backyard, blinds throughout, new appliances and a whole house surge protector for your convenience and peace of mind. Enjoy the ample outdoor space with a large backyard perfect for hosting gatherings or simply relaxing in the fresh air. Cozy up by the fireplace on chilly evenings or entertain guests with ease in the open layout of this well-appointed home.
Athens Real Estate
The median home value in Athens, AL is $250,800. This is lower than the county median home value of $265,500. The national median home value is $338,100. The average price of homes sold in Athens, AL is $250,800. Approximately 58.67% of Athens homes are owned, compared to 32.88% rented, while 8.45% are vacant. Athens real estate listings include condos, townhomes, and single family homes for sale. Commercial properties are also available. If you see a property you’re interested in, contact a Athens real estate agent to arrange a tour today!
Athens, Alabama 35613 has a population of 25,213. Athens 35613 is less family-centric than the surrounding county with 29.98% of the households containing married families with children. The county average for households married with children is 35.47%.
The median household income in Athens, Alabama 35613 is $52,211. The median household income for the surrounding county is $70,736 compared to the national median of $69,021. The median age of people living in Athens 35613 is 41.9 years.
Athens Weather
The average high temperature in July is 90.1 degrees, with an average low temperature in January of 29.6 degrees. The average rainfall is approximately 54.7 inches per year, with 1.5 inches of snow per year.
