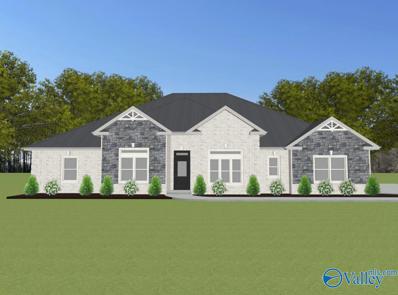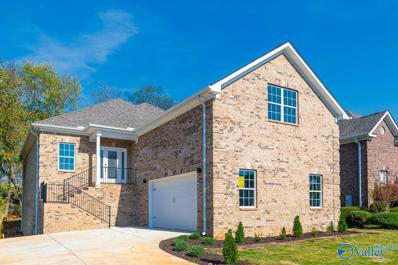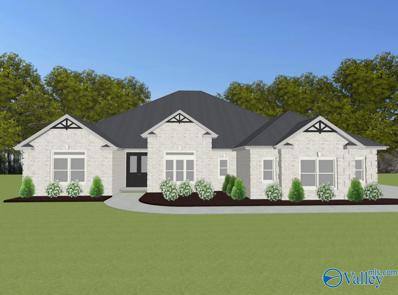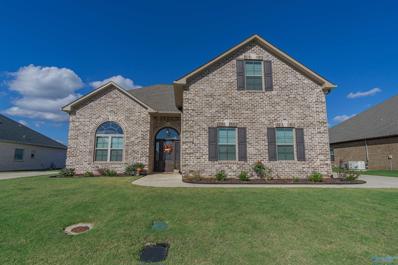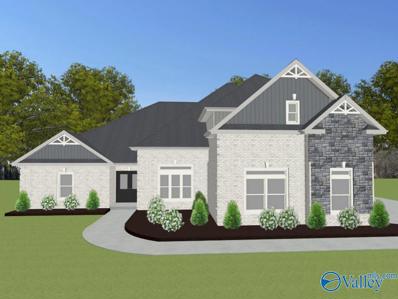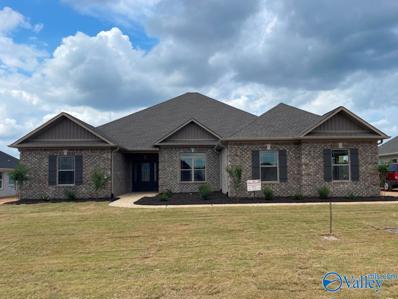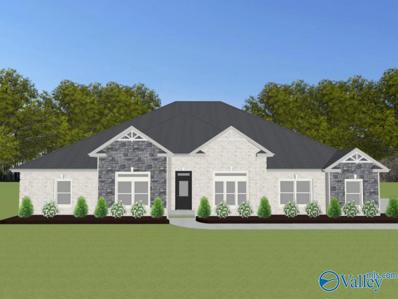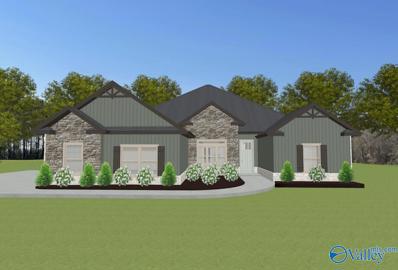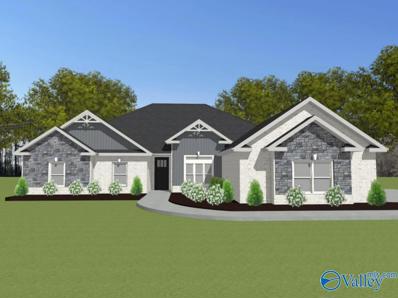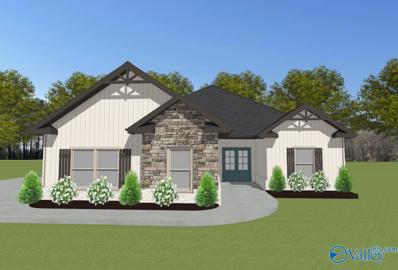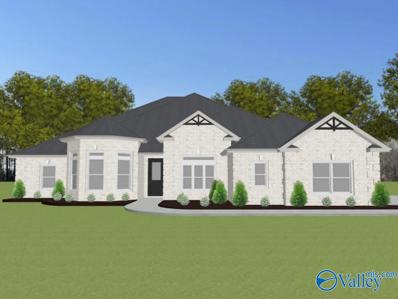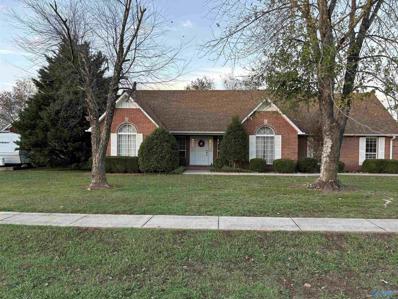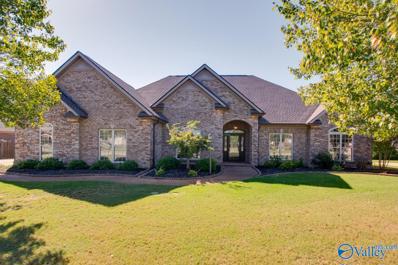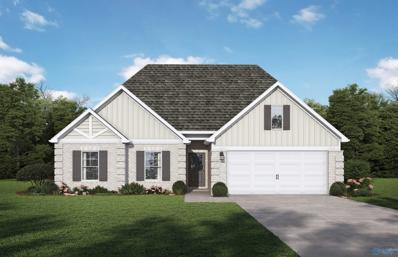Athens AL Homes for Sale
- Type:
- Single Family
- Sq.Ft.:
- 3,060
- Status:
- Active
- Beds:
- 4
- Lot size:
- 0.81 Acres
- Baths:
- 3.00
- MLS#:
- 21875409
- Subdivision:
- Chapel Landing
ADDITIONAL INFORMATION
Proposed Construction- X-LARGE LOT - 3 CAR GARAGE - 12' CEILINGS - EXTENSIVE TRIM - NO CARPET - Charleston A Plan is a 4BR, 3BA home w/ Sunroom and Study. Kitchen w/12' ceiling, granite, large island w/counter seating, soft close custom cabinetry, gas cooktop w/cabinet vent hood, tile backsplash & large pantry. Family Room w/12' ceiling & gas-log fireplace, ceiling fan, 8' tall openings; Dining Room w/12' coffered ceiling. Study w 12' Ceiling. Sunroom w/ 12' ceiling & ceiling fan. Master BR w/dbl. trey, recessed lights, ceiling fan. Master bath Free Standing Tub, Tile shower w/ dbl. shower heads & rimless door & huge walk-in closet. 3 addl beds w/ fan & crown. Covered back porch.
- Type:
- Single Family
- Sq.Ft.:
- 2,751
- Status:
- Active
- Beds:
- 4
- Year built:
- 2024
- Baths:
- 3.00
- MLS#:
- 21875310
- Subdivision:
- Summit Lakes
ADDITIONAL INFORMATION
Brand new custom built home in Summit Lakes subdivision! Close to I-65 for quick trips to Nashville or Birmingham areas. SHOPPING and RESTAURANTS within walking distance! 4 bedrooms, 3 baths full brick home located next to waterfall that comes from the lake/pond directly behind the home! Fish in your back yard!!! The upstairs bedroom is huge with mini split unit for that room. Could be bonus room! Location and beauty makes this home a must see!
- Type:
- Single Family
- Sq.Ft.:
- 3,155
- Status:
- Active
- Beds:
- 4
- Lot size:
- 0.81 Acres
- Baths:
- 3.00
- MLS#:
- 21875308
- Subdivision:
- Chapel Landing
ADDITIONAL INFORMATION
Proposed Construction- - X LARGE LOT - 3 CAR GARAGE - 12' CEILINGS - EXTENSIVE TRIM. NO CARPET! Cambridge E Plan is a 4BR, 3BA home w/ Sunroom. Kitchen w/12' ceiling, granite, large island w/ bar seating, 2nd prep island, soft close custom cabinetry, gas cooktop w/cabinet vent hood, tile backsplash, large pantry. Great Room w/12' ceiling & gas-log fireplace; Dining Room w/12' coffered ceiling. Master BR w/dbl. trey, recessed lights, ceiling fan. Master bath w/ Free Standing Tub, Tile shower w/ dbl. shower heads & rimless door & huge walk-in closet. Three additional BR w/ceiling fans, crown molding. Sunroom w/ vaulted ceiling, ceiling fan, recessed lights. Large, covered rear porch
$305,000
25775 Caldera Drive Athens, AL 35613
- Type:
- Single Family
- Sq.Ft.:
- 1,644
- Status:
- Active
- Beds:
- 3
- Lot size:
- 0.52 Acres
- Year built:
- 2015
- Baths:
- 2.00
- MLS#:
- 21875305
- Subdivision:
- Caldera Ridge
ADDITIONAL INFORMATION
This stunning 3-bedroom, 2-bathroom home is set on a generous 1/2-acre lot with a private wood fence. Inside, you’ll enjoy beautiful hardwood floors throughout, granite countertops, a gas range, a gas Rennai water heater, a cozy gas fireplace and more! The spacious laundry/mudroom features a built-in bench and a charming barn door leading to the great room. The master suite has a large walk-in closet and a glamour bath with double vanities and a walk-in tile shower. Ideally located off 72 between Athens & Madison.
- Type:
- Single Family
- Sq.Ft.:
- 3,270
- Status:
- Active
- Beds:
- 4
- Lot size:
- 0.29 Acres
- Year built:
- 2022
- Baths:
- 3.50
- MLS#:
- 21875280
- Subdivision:
- Highland Ridge
ADDITIONAL INFORMATION
Beautiful 4 bed 3.5 bath LPH built home in a quiet neighborhood! Gas cooktop, Gas fireplace, Gas tankless hot water heater! Home has a formal dining room that could be used as an office and a large bonus room upstairs! There is no carpet in the home at all. Extra concrete and a fence was added! Check the media link for a video tour! Come see today!
- Type:
- Single Family
- Sq.Ft.:
- 2,092
- Status:
- Active
- Beds:
- 4
- Lot size:
- 0.73 Acres
- Baths:
- 3.00
- MLS#:
- 21875274
- Subdivision:
- Kennesaw Creek
ADDITIONAL INFORMATION
Under Construction-Estimated completion Mar 2025. Located on a cul-de-sac lot the FALKNER III G in Kennesaw Creek community offers a 4BR/3BA open design. Upgrades added (list attached). Special Features: double vanity, garden tub, separate shower, and walk-in closet in master bath, en suite bath in bed 4, kitchen island, walk-in pantry, covered rear porch, recessed lighting, undermount sinks, ceiling fan in living and master, landscaping with stone edging, gutters and downspouts, stone address blocks, termite system, and more! Energy Efficient Features: water heater, kitchen appliance package with electric range, vinyl low E-3 windows and more! Energy Star Partner.
- Type:
- Single Family
- Sq.Ft.:
- 1,517
- Status:
- Active
- Beds:
- 3
- Lot size:
- 0.27 Acres
- Baths:
- 2.00
- MLS#:
- 21875268
- Subdivision:
- Kennesaw Creek
ADDITIONAL INFORMATION
Under Construction-Est completion Feb 2025. The RAYMOND IV G in Kennesaw Creek community offers a 3 bedroom, 2 full bathroom open and split design. Upgrades added (list attached). Features: double vanity and walk-in closet in master suite, kitchen island, walk-in pantry, covered front porch and rear patio, undermount sinks throughout, recessed lighting, ceiling fans in living and master, landscaping with stone edging, gutters and downspouts, stone address blocks, termite system, and more! Energy Efficient: water heater, kitchen appliance package with electric range, vinyl low E-3 tilt-in windows, and more! Energy Star Partner.
- Type:
- Single Family
- Sq.Ft.:
- 3,775
- Status:
- Active
- Beds:
- 4
- Lot size:
- 0.81 Acres
- Baths:
- 3.50
- MLS#:
- 21875216
- Subdivision:
- Chapel Landing
ADDITIONAL INFORMATION
Proposed Construction- X-LARGE LOT - 3 CAR GARAGE - NO CARPET - EXTENSIVE TRIM - Brookside B is a 1 1/2 story w/ 4 Bedrooms, 3.5 Bath w/ Dining and Bonus Room. Family room has 12' ceiling, gas FP, recessed lighting, ceiling fan. Kitchen has 12' ceiling, soft close custom cabinets, kitchen island w/seating, gas cooktop package, granite counters, tile backsplash & walk-in pantry. Dining Room has 12' coffered ceiling & wainscotting. Master bedroom w/dbl. trey ceiling, recessed lights & ceiling fan. Glam bath w/11' ceiling, freestanding tub, tile shower w/2 shower head, dbl. granite vanities, & walkin closet. Upstairs Bonus Room. Laundry w/ cabinet. All baths granite. All beds with fans, crown
- Type:
- Single Family
- Sq.Ft.:
- 2,965
- Status:
- Active
- Beds:
- 4
- Lot size:
- 0.31 Acres
- Year built:
- 2022
- Baths:
- 3.00
- MLS#:
- 21875199
- Subdivision:
- Highland Ridge
ADDITIONAL INFORMATION
Beautiful open plan has 4 bedrooms, 3 baths, dining room, sunroom & 3 CAR GARAGE! Child and pet friendly easy to care for Rev-wood flooring throughout the home. Tile in the wet area. NO CARPET! Family room features soaring 12' ceiling, gas FP w/shiplap & floating mantle, recessed lighting, ceiling fan & ext. trim; Formal Dining w/10' coffered ceiling and ext. trim; Open kitchen w/ 12' ceiling, granite, custom cabinetry, double oven, walk-in pantry, back splash, & large island w/ bar seating; Master bedroom w/double trey ceiling, recessed lights, & ceiling fan. Glam bath w/11' ceiling, tile shower with corner seat & shelves & double granite vanities; Sunroom w/12' ceiling. Granite in baths
- Type:
- Single Family
- Sq.Ft.:
- 3,070
- Status:
- Active
- Beds:
- 4
- Lot size:
- 0.81 Acres
- Baths:
- 3.00
- MLS#:
- 21875155
- Subdivision:
- Chapel Landing
ADDITIONAL INFORMATION
Proposed Construction- X-LARGE LOT - 3 CAR GARAGE - 12' CEILINGS - EXTENSIVE TRIM - NO CARPET - Augusta E Plan is a 4BR, 3BA home w/ Sunroom Kitchen w/12' ceiling, granite, large island w/counter seating, soft close custom cabinetry, gas cooktop w/cabinet vent hood, tile backsplash & butler pantry. Family Room w/12' ceiling & gas-log fireplace, ceiling fan, 8' tall openings; Dining Room w/12' coffered ceiling. Sunroom w/ vaulted ceiling, ceiling fan and recessed lights. Master BR w/dbl. trey, recessed lights, ceiling fan. Master bath Free Standing Tub, Tile shower w/ dbl. shower heads & rimless door & huge walk-in closet. Three additional BR w/ceiling fans, crown. Large covered back porch.
- Type:
- Single Family
- Sq.Ft.:
- 2,650
- Status:
- Active
- Beds:
- 4
- Lot size:
- 0.43 Acres
- Baths:
- 3.00
- MLS#:
- 21875153
- Subdivision:
- Lonnie Dale
ADDITIONAL INFORMATION
Under Construction-- 3 CAR GARAGE - NO CARPET - 12' CEILINGS - EXTENSIVE TRIM. Mayfield A is a 4 bedroom, 3 bath home. Open kitchen has 12' ceiling, soft close custom cabinets w/ undercabinet lights, granite, large island with storage & seating, Gas Range Package, tile backsplash & corner walk-in pantry. Family Room has 12' ceiling, recessed lights, ceiling fan & gas-log fireplace: Formal Dining Room w/12' coffered ceiling. Master Bedroom w/dbl. trey ceiling, recessed lights, ceiling fan. Master bath includes freestanding tub, tile shower w/ dbl. shower heads & rimless door & large walk-in closet. Bedrooms w/ ceiling fans, crown. All baths have granite.
- Type:
- Single Family
- Sq.Ft.:
- 2,431
- Status:
- Active
- Beds:
- 4
- Lot size:
- 0.27 Acres
- Year built:
- 2020
- Baths:
- 2.00
- MLS#:
- 21875069
- Subdivision:
- The Links At Canebrake
ADDITIONAL INFORMATION
Check out this stunning 4-bedroom, 2-bath home in The Links at Canebrake, situated on a premium lot next to neighborhood amenities! Conveniently located near I-65 (Buc-ee’s) and Hwy 72, this home offers comfort and style. Inside, enjoy granite countertops, cultured marble vanity tops, and crown molding throughout. The spacious master suite features a garden tub and large walk-in closet. Highlights include a gas fireplace, tankless water heater, gas range, and a bright dining area with extra windows. Don’t miss the bonus room and beautiful features—schedule your showing today!
- Type:
- Single Family
- Sq.Ft.:
- 3,090
- Status:
- Active
- Beds:
- 4
- Lot size:
- 0.81 Acres
- Baths:
- 2.75
- MLS#:
- 21875063
- Subdivision:
- Chapel Landing
ADDITIONAL INFORMATION
Proposed Construction- X-LARGE LOT - 3 CAR GARAGE - 12' CEILINGS - EXTENSIVE TRIM - NO CARPET - Arlington B Plan is a 4BR, 3BA home w/ Sunroom, 2nd Master Suite. Kitchen w/12' ceiling, granite, large island w/counter seating, soft close custom cabinetry, gas cooktop w/cabinet vent hood, tile backsplash & large pantry. Family Room w/12' ceiling & gas-log fireplace, ceiling fan, 8' tall openings; Dining Room w/12' coffered ceiling. Sunroom w/ 12' ceiling, ceiling fan. Master BR w/dbl. trey, recessed lights, ceiling fan. Master bath Free Standing Tub, Tile shower w/ dbl. shower heads & rimless door & huge walk-in closet. Second Master suite with w/ shower. Additional BR w/ fans, crown molding.
- Type:
- Single Family
- Sq.Ft.:
- 2,505
- Status:
- Active
- Beds:
- 4
- Lot size:
- 0.43 Acres
- Baths:
- 3.00
- MLS#:
- 21875058
- Subdivision:
- Lonnie Dale
ADDITIONAL INFORMATION
Under Construction-- 3 CAR GARAGE - NO CARPET - 12' CEILINGS - EXTENSIVE TRIM - Silverlake B is a Premier, open plan with 4 Bedrooms, 3 Baths, REV-WOOD (or similar) flooring throughout. Family room has 12' ceiling, gas FP, recessed lighting, ceiling fan & extensive trim. Kitchen has 12' ceiling, custom cabinets w/soft close, slab island w/ seating, granite counters, tile backsplash, gas range package & walk-in pantry. Master bedroom has 9' ceiling w/double trey, recessed lights & ceiling fan. Glam bath w/11' ceiling, tile-bottom shower with corner seat, double granite vanities, freestanding tub & large walk-in closet. Laundry with cabinets. Granite in baths. Large covered back porch.
$320,900
21996 Chancery Lane Athens, AL 35613
- Type:
- Single Family
- Sq.Ft.:
- 1,884
- Status:
- Active
- Beds:
- 4
- Lot size:
- 0.26 Acres
- Baths:
- 2.00
- MLS#:
- 21875038
- Subdivision:
- The Links At Canebrake
ADDITIONAL INFORMATION
The Cali Floorplan is MOVE-IN READY and just minutes from I-65 and Hwy 72! Features include granite countertops, stainless steel appliances (including a refrigerator), and a large island in the kitchen. Quartz vanity tops in both baths, crown molding in living areas, and Revwood flooring in the living areas, halls, and bedroom 4. Ceramic tile in bathrooms and laundry room. The master bath offers a separate tub and shower. Relax on the covered back patio. Irrigation system and certified smart home features included. All information to be verified by the purchaser. (Previous Model Home - White Cabinets). Similar photos used for virtual tour and photos.
- Type:
- Single Family
- Sq.Ft.:
- 3,345
- Status:
- Active
- Beds:
- 4
- Lot size:
- 0.81 Acres
- Baths:
- 3.25
- MLS#:
- 21875021
- Subdivision:
- Chapel Landing
ADDITIONAL INFORMATION
Proposed Construction- - X-LARGE LOT - 3 CAR GARAGE - 12' CEILINGS - EXTENSIVE TRIM. NO CARPET! Alexandria B Plan is a 4BR, 3BA home w/ Study and 2nd Master. Kitchen w/12' ceiling, granite, large island w/ seating, soft close custom cabinetry, gas cooktop w/cabinet vent hood, tile backsplash, large pantry. Great Room w/12' ceiling & gas-log fireplace; Dining Room w/12' coffered ceiling. Master BR w/dbl. trey, recessed lights, ceiling fan. Master bath w/ Free Standing Tub, Tile shower w/ dbl. shower heads & rimless door & huge walk-in closet. Study w/ 12' bay, ceiling fan. 2nd Master with Trey and bath w/ shower. Additional BR w/ceiling fans, crown molding. Large, covered rear porch.
$309,900
24801 Lisa Drive Athens, AL 35613
- Type:
- Single Family
- Sq.Ft.:
- 1,833
- Status:
- Active
- Beds:
- 3
- Lot size:
- 0.44 Acres
- Year built:
- 1996
- Baths:
- 2.00
- MLS#:
- 21874991
- Subdivision:
- Claymill Crossing
ADDITIONAL INFORMATION
Beautiful and well maintained home in established neighborhood with a fenced in back yard conveniently located near Athens and Huntsville
- Type:
- Single Family
- Sq.Ft.:
- 1,809
- Status:
- Active
- Beds:
- 3
- Lot size:
- 0.19 Acres
- Year built:
- 2023
- Baths:
- 2.00
- MLS#:
- 21874988
- Subdivision:
- Natures Cove West
ADDITIONAL INFORMATION
OPEN HOUSE: 1/4 - 11a-1p. You HAVE to see this ALL BRICK property! Expect the unexpected: Foyer with wainscoting, heavy MILLWORK, LVP flooring(NO CARPET) plantation shutters, 2 inch faux wood blinds, UPGRADED LIGHTING, shiplap features on ceilings & around GAS FIREPLACE, large kitchen island, quartz countertops, TILE backsplash, PANTRY & TRAY ceilings. Dining room can be used as FLEX room. Primary suite offers exquisite bathroom with tile shower (frameless glass door), SOAKER tub, DUAL vanities & LARGE WALK IN CLOSET. Outside, enjoy a large COVERED patio while you enjoy the back yard. This is truly a move in ready property with LOADS of upgrades. New refrigerator, washer/dryer remain.
- Type:
- Single Family
- Sq.Ft.:
- 1,761
- Status:
- Active
- Beds:
- 3
- Lot size:
- 0.34 Acres
- Year built:
- 2022
- Baths:
- 2.00
- MLS#:
- 21874893
- Subdivision:
- Kennesaw Creek
ADDITIONAL INFORMATION
Welcome home to this charming 3 bedroom, 2-bath home nestled on a quiet cul-de-sac just minutes from Athens and Madison. This inviting home features an open-concept layout with a bright living area, a well-appointed kitchen, trey ceilings, and a comfortable master suite. Enjoy the spacious backyard, perfect for outdoor activities, and the peace and privacy of cul-de-sac living. You'll love the cozy wood burning fireplace and peace of mind that comes with having a built-in storm shelter/safe room. This beautiful property qualifies for zero down, with USDA financing.
- Type:
- Single Family
- Sq.Ft.:
- 2,677
- Status:
- Active
- Beds:
- 3
- Lot size:
- 0.38 Acres
- Year built:
- 2006
- Baths:
- 2.50
- MLS#:
- 21874879
- Subdivision:
- Kingston Place
ADDITIONAL INFORMATION
This move-in ready, single-level home features 3 bedrooms, 2.5 baths, and all the modern conveniences. Enjoy a spacious, oversized living room with an office, and a chef's kitchen complete with stunning granite countertops. Recent updates include a new roof, a privacy fence, a walk-in reinforced concrete storm shelter, a tankless water heater, smart garage doors, central vacuum, and more! Conveniently located less than 10 minutes from I-65 and just minutes from shopping and dining on Highway 72, you'll have easy access to everything. With a 27x19 detached garage, attic space, you'll have plenty of storage space! All in the wonderful Kingston Place Community with pool!
- Type:
- Single Family
- Sq.Ft.:
- 1,320
- Status:
- Active
- Beds:
- 3
- Lot size:
- 0.61 Acres
- Year built:
- 2005
- Baths:
- 2.00
- MLS#:
- 21874762
- Subdivision:
- Antler Point
ADDITIONAL INFORMATION
Beautiful brick home offers the perfect setting for whatever stage of life you're in. This charming home is the perfect blend of accessibility to Athens, and Huntsville, with Quick access to shops, hospital, restaurants, I-65, and Bucee's. Located on a cul-de-sac street for peace and tranquility. This home has over 1/2 acre, 3 beds/2 baths, hardwood flooring, a private, fenced-in partially wooded backyard with a shed, perfect for storage. The water heater was replaced in 2023, Roof was replaced in 2022 with a 15-year warranty. Storm Shelter on site! Little to do but move in and call this house you're home!! Washer and dryer do not convey!! The refrigerator does convey but “as-is”
$275,000
27517 Dieken Drive Athens, AL 35613
- Type:
- Single Family
- Sq.Ft.:
- 1,672
- Status:
- Active
- Beds:
- 3
- Year built:
- 2020
- Baths:
- 2.00
- MLS#:
- 21874717
- Subdivision:
- Browns Crossing
ADDITIONAL INFORMATION
This beautiful 3-bedroom, 2-bathroom house features a spacious 1,672 square feet of living space. Enjoy the modern open floor plan, perfect for entertaining, and the sleek granite countertops in the kitchen. This home offers both comfort and style in a fantastic location. Don't miss out on making this your new home!
- Type:
- Single Family
- Sq.Ft.:
- 2,151
- Status:
- Active
- Beds:
- 3
- Year built:
- 2010
- Baths:
- 2.50
- MLS#:
- 21874709
- Subdivision:
- Mcculley Mill
ADDITIONAL INFORMATION
Ready to move in!! all new paint ,carpet, Some new fixtures. Super clean. Won't last long!!!!!. Wood privacy fenced back yard, 2 car garage. Ceiling fans through out. Comes with refrigerator. Just bring your personal items and move in!!!!
$289,850
24104 Patriot Drive Athens, AL 35613
- Type:
- Single Family
- Sq.Ft.:
- 1,445
- Status:
- Active
- Beds:
- 3
- Lot size:
- 0.18 Acres
- Baths:
- 2.00
- MLS#:
- 21874466
- Subdivision:
- Liberty Park
ADDITIONAL INFORMATION
Under Construction-The Toccoa. Step into your foyer with trey ceiling & shadow box trim. Entertain friends & family in the open layout of the social hub of the home. Gather around the granite island in the kitchen to share appetizers. Step outside the dining room to the patio & put some food on the grill. Your secluded primary suite comes complete with a trey ceiling, dual vanity in the bathroom, separate tub & shower along with a walk-in closet that connects conveniently to your laundry room. The other 2 bedrooms also feature trey ceilings & share a full bath. 2 car garage. Photos/videos are of similar home. Photos/videos of a similar home, options & upgrades may not be included.
- Type:
- Single Family
- Sq.Ft.:
- 1,858
- Status:
- Active
- Beds:
- 3
- Lot size:
- 0.17 Acres
- Baths:
- 2.00
- MLS#:
- 21874392
- Subdivision:
- Kennesaw Creek
ADDITIONAL INFORMATION
Under Construction-The TRILLIUM IV I in Kennesaw Creek community offers a 3 bedroom, 2 full bathroom, open and split design. Upgrades added (list attached). Features: double vanity, garden tub, separate shower, and walk-in closet (opens to laundry) in master bath, kitchen island, walk-in pantry, boot bench in mudroom, covered front and rear porch, recessed can lighting, undermount sinks throughout, ceiling fans in living and master, landscaping with stone edging, gutters, stone address blocks, termite system, and more! Energy Efficient Features: water heater, kitchen appliance package with electric range, vinyl low E-3 windows, and more! Energy Star Partner.
Athens Real Estate
The median home value in Athens, AL is $250,800. This is lower than the county median home value of $265,500. The national median home value is $338,100. The average price of homes sold in Athens, AL is $250,800. Approximately 58.67% of Athens homes are owned, compared to 32.88% rented, while 8.45% are vacant. Athens real estate listings include condos, townhomes, and single family homes for sale. Commercial properties are also available. If you see a property you’re interested in, contact a Athens real estate agent to arrange a tour today!
Athens, Alabama 35613 has a population of 25,213. Athens 35613 is less family-centric than the surrounding county with 29.98% of the households containing married families with children. The county average for households married with children is 35.47%.
The median household income in Athens, Alabama 35613 is $52,211. The median household income for the surrounding county is $70,736 compared to the national median of $69,021. The median age of people living in Athens 35613 is 41.9 years.
Athens Weather
The average high temperature in July is 90.1 degrees, with an average low temperature in January of 29.6 degrees. The average rainfall is approximately 54.7 inches per year, with 1.5 inches of snow per year.
