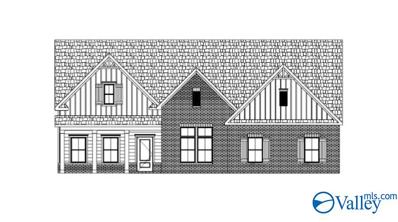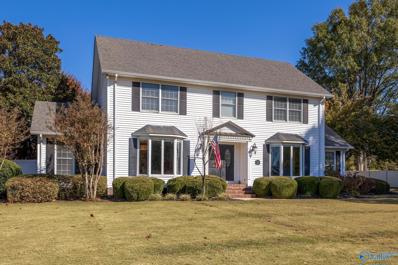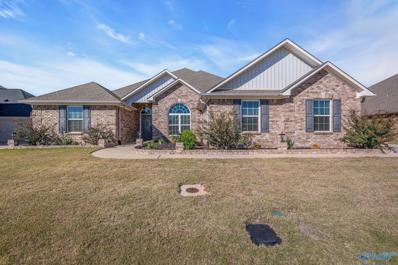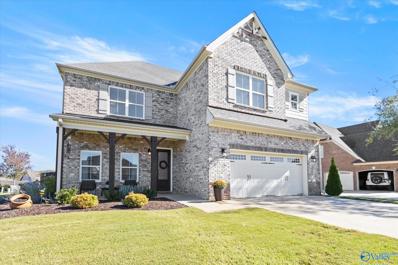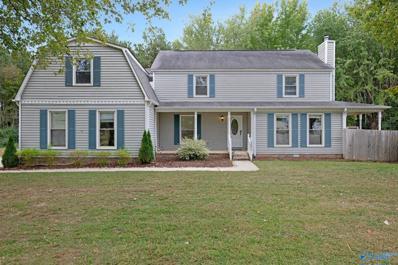Athens AL Homes for Sale
- Type:
- Single Family
- Sq.Ft.:
- 2,707
- Status:
- Active
- Beds:
- 4
- Lot size:
- 0.23 Acres
- Baths:
- 3.50
- MLS#:
- 21874278
- Subdivision:
- Swan Woods
ADDITIONAL INFORMATION
Under Construction-Up to $20k your way limited time incentive! Please ask for details (subject to terms and can change at any time)One of our most unique floorplans, the “Bellemeade” features 4 bedrooms and 3.5 bathrooms with optimized living space. When entering through the covered porch, you are immediately met with an elegant study off the foyer. The foyer leads into the abundant kitchen and great room. The great room boasts vaulted ceilings and a center fireplace for all those cozy family gatherings. The kitchen features a grand island with plenty of sitting space and a large pantry. The primary suite has a roomy design, and the primary bath is equipped with double granite vanities.
- Type:
- Single Family
- Sq.Ft.:
- 2,019
- Status:
- Active
- Beds:
- 4
- Lot size:
- 0.23 Acres
- Year built:
- 2023
- Baths:
- 3.00
- MLS#:
- 21874237
- Subdivision:
- The Links At Canebrake
ADDITIONAL INFORMATION
MOVE IN READY! The Madison is located off Lindsay Ln, just minutes from I-65 and Hwy 72. This home offers a spacious open main living area and great privacy, with 2 secondary bedrooms sharing a full bath and a third with an en-suite bathroom. Features include a 3-car garage, granite kitchen counters, quartz vanity tops, crown molding in the living, kitchen, dining, and foyer, and LVP flooring in common areas. The master bath boasts a stand-up shower, garden tub, and privacy window. Gas range and tankless water heater included. Photos/virtual tour are similar; colors and options may vary. Contract on 1/1/25-1/23/25 3.99% Govt & $15K your way! Must close by 2/28/25. All with preferred lender.
$973,700
25914 Camden Court Athens, AL 35613
- Type:
- Single Family
- Sq.Ft.:
- 4,237
- Status:
- Active
- Beds:
- 5
- Lot size:
- 8.88 Acres
- Year built:
- 2003
- Baths:
- 4.00
- MLS#:
- 21874154
- Subdivision:
- Metes And Bounds
ADDITIONAL INFORMATION
*5.99% INTEREST RATE**ACREAGE*Discover this beautiful farmhouse-style home on nearly 9 acres, complete w/ a charming wrap-around porch & 3-car garage. This property offers a large pond w/ a picturesque bridge, fruit trees, as well as ample space for horses or other livestock. Secure farm fencing & 10x20 barn w/ metal roof is already in place. The freshly updated home features a new metal roof, a saferoom for added peace of mind, & stunning wood flooring. Inside, the kitchen & baths showcase granite countertops, blending style & functionality. Enjoy natural light in the spacious sunroom, perfect for relaxation. This unique property is the ideal combination of rustic charm & modern amenities.
$289,900
13111 Belman Lane Athens, AL 35613
- Type:
- Single Family
- Sq.Ft.:
- 2,118
- Status:
- Active
- Beds:
- 4
- Lot size:
- 0.26 Acres
- Year built:
- 2022
- Baths:
- 2.75
- MLS#:
- 21874152
- Subdivision:
- Sycamore Square
ADDITIONAL INFORMATION
Come to take a look at this nearly new four bedroom three bath home. Large open floor plan offering plenty of natural light in throughout the home. Split bedroom plan with the master off the living room and featuring its own bath. Nice kitchen with Granite countertops and stainless appliances. Three other bedrooms with carpet and one having its own bath also. Front entry THREE car garage with openers. Professionally installed ADT security system with cameras. This home is ready for you to move into today! Have a home you need to sell or want to trade?? We can help. Call Curtis to find out how!
- Type:
- Single Family
- Sq.Ft.:
- 2,361
- Status:
- Active
- Beds:
- 4
- Baths:
- 3.00
- MLS#:
- 21874123
- Subdivision:
- The Links At Canebrake
ADDITIONAL INFORMATION
MOVE IN READY! The Destin features 4 bed/3 baths, and a 3-car garage. This home offers a spacious open living rea and a kitchen with stainless steel appliances, backsplash, granite countertops, and a large island with seating. Highlights include a large pantry, gas range, and tankless water heater. The owner's suite boasts a double vanity, garden tub, tile shower, and a large walk-in master closet. Certified Smart Home features are included. All information to be verified by the purchaser. Photos and virtual tour are similar; colors and options may vary. Contract between 1/1/25-1/23/25 3.99% Govt & $15K your way! Must close by 2/28/25. All with preferred lender. Pre-Sales available.
- Type:
- Single Family
- Sq.Ft.:
- 2,595
- Status:
- Active
- Beds:
- 4
- Baths:
- 3.00
- MLS#:
- 21874116
- Subdivision:
- The Links At Canebrake
ADDITIONAL INFORMATION
Move in Ready! The Fraser Floorplan is under construction with an estimated completion in January. This spacious home features 4 bedrooms, 3 baths, and a 3-car garage. The kitchen boasts stainless steel appliances, a gas range, granite countertops, backsplash, and a large island with seating. A huge pantry adds extra convenience. The owner’s suite offers his and hers walk-in closets, a double vanity, garden tub, and tile shower. Additional features include a tankless water heater and certified smart home features. Daily open house showings available. Photos are similar; colors/options may vary. Pre-Sales available.
- Type:
- Single Family
- Sq.Ft.:
- 2,554
- Status:
- Active
- Beds:
- 4
- Lot size:
- 0.43 Acres
- Baths:
- 3.00
- MLS#:
- 21874105
- Subdivision:
- Eastridge
ADDITIONAL INFORMATION
As you step inside this beautiful home you are greeted with a large foyer area that is open to the main living area which boasts 10 ft. ceilings, gorgeous hardwood floors and crown molding. The family room offers a coffered ceiling and fireplace. Luxury living all on one level with 4 bedrooms and 3 baths. The spacious isolated primary suite is a homeowner's dream. 3rd and 4th bedrooms share a Jack and Jill bathroom. Step outside into your own oasis. Covered porch for relaxing and an inground pool for those hot summer days. Don't miss out on this amazing home. Approximately 20 minutes from Redstone Arsenal and Research Park.
- Type:
- Single Family
- Sq.Ft.:
- 2,168
- Status:
- Active
- Beds:
- 3
- Year built:
- 2000
- Baths:
- 2.50
- MLS#:
- 21874067
- Subdivision:
- Cedar Heights
ADDITIONAL INFORMATION
3.50 ASSUMABLE VA LOAN- BACK ON THE MARKET after over 25K worth of improvements including a NEW ROOF, INTERIOR COSMETIC UPDATES, LANDSCAPE & FENCE REPAIRS, etc. This gorgeous home is buffed, polished & ready for it's close up! Enjoy this 3BR 2.5BA home with high ceilings, split floor plan, dedicated OFFICE, sep dining room & breakfast room. Refrigerator Stays! Located just up Lindsey Lane, it's convenient to shopping, dining, I65 ,HWY 72, & only 2 mins to Publix, 7 mins to downtown Athens, 15 mins to Costco in Madison,16 mins to Mazda Toyota, 30 mins to Redstone Arsenal!You will be hard pressed to find a better built home or a yard of this size (WITH TREES) at THIS price. Come see it!
$239,000
27052 Village Drive Athens, AL 35613
- Type:
- Single Family
- Sq.Ft.:
- 1,570
- Status:
- Active
- Beds:
- 3
- Lot size:
- 0.91 Acres
- Year built:
- 1998
- Baths:
- 1.75
- MLS#:
- 21874065
- Subdivision:
- Graystone
ADDITIONAL INFORMATION
Don't miss this gem of a home located in the East Limestone Community on a dead-end street with .91 acre! 3 Bedrooms with isolated Owner's Suite with step-in shower and large walk-in closet, handy eat-in kitchen with refrigerator to remain and a beautiful back yard view, walk-in laundry with sunny window, shelving, and washer/dryer to remain. Large great room with laminate flooring & trey ceiling, nice sized bedrooms two and three both have walk-in closets. Also enjoy the oversized garage with storage closet, new roof, outbuildings, established blackberry bushes, and front & rear covered porch areas. Convenience to schools and shopping, Hwy. 72 to Madison or Athens, and I-565.
$474,500
206 Winslow Drive E Athens, AL 35613
- Type:
- Single Family
- Sq.Ft.:
- 3,308
- Status:
- Active
- Beds:
- 4
- Lot size:
- 0.85 Acres
- Baths:
- 2.50
- MLS#:
- 21874043
- Subdivision:
- Whitfield
ADDITIONAL INFORMATION
The heart of this home is the completely remodeled professional-grade gourmet kitchen, outfitted with top-of-the-line Wolf and Saba appliances, making it a true chef's paradise. Other improvements are updated walls, hand-scraped hardwood and tile flooring. Situated on an oversized lot in a mature neighborhood, this home provides exceptional privacy, enhanced by a privacy-fenced covered patio—ideal for entertaining or simply relaxing. Inside, you’ll find a flexible fourth bedroom or bonus room, offering versatility for any lifestyle. Located just 5 minutes from I-65 and only 20 minutes from Huntsville International Airport, this home offers the perfect balance of seclusion and accessibility.
$292,000
22047 Kennemer Lane Athens, AL 35613
- Type:
- Single Family
- Sq.Ft.:
- 1,955
- Status:
- Active
- Beds:
- 3
- Year built:
- 2007
- Baths:
- 2.00
- MLS#:
- 21873870
- Subdivision:
- Canebrake
ADDITIONAL INFORMATION
Discover this charming 3-bed, 2-bath ranch home in the prestigious Canebrake community! Featuring rich hardwood floors and a cozy fireplace in the living room, this well-designed layout offers both comfort and style. Enjoy mornings in the enclosed patio or host gatherings in the fully fenced yard. Located in a neighborhood known for its exceptional tennis and golf amenities, this home provides a perfect balance of relaxation and recreation. Don't miss your chance to call this gem in Canebrake home!
- Type:
- Single Family
- Sq.Ft.:
- 2,595
- Status:
- Active
- Beds:
- 4
- Lot size:
- 0.29 Acres
- Baths:
- 3.00
- MLS#:
- 21873793
- Subdivision:
- The Links At Canebrake
ADDITIONAL INFORMATION
MOVE IN READY! The Fraser is a spacious home features 4 bedrooms, 3 baths, and a 3-car garage. The kitchen boasts stainless steel appliances, a gas range, granite countertops, backsplash, and a large island with seating. A huge pantry adds extra convenience. The owner’s suite offers his and hers walk-in closets, a double vanity, garden tub, and tile shower. Additional features include a tankless water heater and certified smart home features. Daily open house showings available. Photos are similar; colors/options may vary. Contract between 1/1/25-1/23/25 3.99% Govt & $15K your way! Must close by 2/28/25. All with preferred lender. Pre-Sales available.
- Type:
- Single Family
- Sq.Ft.:
- 2,377
- Status:
- Active
- Beds:
- 4
- Baths:
- 3.00
- MLS#:
- 21873787
- Subdivision:
- The Links At Canebrake
ADDITIONAL INFORMATION
Move in Ready -Introducing The Kathryn Floorplan, a stunning home under construction with completion expected in January. This property features a semi-private back patio, perfect for relaxation and entertaining. With 4 spacious bedrooms, 3 full bathrooms, and a large 3-car garage, it offers plenty of space for family living. Inside, the open layout allows for abundant natural light and elegant finishes like Luxury Vinyl Plank flooring. The primary suite boasts a tiled shower, garden tub, quartz countertops, and dual walk-in closets. Daily open house showings are available. *Tankless Water Heaters & Gas Ranges* Photos and virtual tours represent similar models. Pre-Sales available.
- Type:
- Single Family
- Sq.Ft.:
- 1,882
- Status:
- Active
- Beds:
- 3
- Year built:
- 2011
- Baths:
- 2.00
- MLS#:
- 21873774
- Subdivision:
- The Ridge At Oakdale
ADDITIONAL INFORMATION
FRESH PAINT, NEW CARPET, NEW ROOF. Nestled in the quiet subdivision of The Ridge at Oakdale this 3 bed 2 bath home features a split floor plan , 2 car attached garage, fenced back yard, and covered grilling patio. The additional outdoor space provides opportunity for entertaining or further storage alongside the garden shed. Call today for your private showing and make this home yours!
- Type:
- Single Family
- Sq.Ft.:
- 2,835
- Status:
- Active
- Beds:
- 4
- Lot size:
- 0.29 Acres
- Year built:
- 2022
- Baths:
- 3.00
- MLS#:
- 21873761
- Subdivision:
- Highland Ridge
ADDITIONAL INFORMATION
Perfect for entertaining! Open floor plan, 4 BR, 3 BA home w/Dining Room, Sunroom & 3 car side entry garage. Kitchen w/granite counter tops, island w/storage on both sides, custom cabinetry, tile backsplash & large pantry. SS appliances and crown molding throughout. Family Room features 10' ceiling, recessed lights & gas-log fireplace. Dining Room has trey ceiling w/shadow box under chair rail. Primary BR w/double trey ceiling, recessed lights, custom closet. Primary BA w/large tile shower, jetted tub, linen closet. Rev-wood floors throught-out, No Carpet!
- Type:
- Single Family
- Sq.Ft.:
- 1,180
- Status:
- Active
- Beds:
- 2
- Lot size:
- 1.14 Acres
- Baths:
- 1.00
- MLS#:
- 21873646
- Subdivision:
- Metes And Bounds
ADDITIONAL INFORMATION
Great investment opportunity on over an acre of land about 10 minutes from downtown Athens! There are 2 bedrooms and 1 bath, original wood floors in the living room, a large covered front porch and back porch, a 2 car detached garage with ample storage, and plenty of room to spread out on over an acre of land! Home is sold as-is. Come check it out today!
$279,900
2061 Lindsay Lane S Athens, AL 35613
- Type:
- Single Family
- Sq.Ft.:
- 1,609
- Status:
- Active
- Beds:
- 4
- Lot size:
- 0.9 Acres
- Year built:
- 1930
- Baths:
- 2.00
- MLS#:
- 21873560
- Subdivision:
- Metes And Bounds
ADDITIONAL INFORMATION
Conveniently located adorable renovated home on almost a full acre lot! New roof, new electrical, new plumbing, new Hardie plank siding, new flooring, new appliances, new kitchen, new baths! Gorgeous lot with mature trees and plenty of room. Quick access to shops, hospital, restaurants, I-65, and Bucee's!! This lovely home has granite countertop, LVP flooring, huge laundry room with granite countertops, cabinets, and a sink! Enjoy morning coffee in the peaceful sunroom with beautiful tile! One of a kind home is great location!
- Type:
- Single Family
- Sq.Ft.:
- 2,635
- Status:
- Active
- Beds:
- 4
- Baths:
- 3.25
- MLS#:
- 21873523
- Subdivision:
- Brookwood Forest
ADDITIONAL INFORMATION
This beautiful & unique 4 bedroom 3 1/2 bath family home sits on a generous lot w/established trees in the perfectly appointed Brookwood Forest Subdivision. There are no cookie cutter features here! With over 2600 square ft. of hardwood & tile flooring, arched entryways, an abundance of windows for natural light, granite countertops & classic elegance this home will invite you in and you'll never want to leave!! Then step outside and see the new & spacious wooden deck just right for enjoying the beautiful days of Fall ahead! Add a large attached 2 car garage and a large free standing wooden storage building with lighting to the list and you've got it all!! Come and SEE!!
$440,000
22883 Ledges Drive Athens, AL 35613
- Type:
- Single Family
- Sq.Ft.:
- 2,763
- Status:
- Active
- Beds:
- 4
- Lot size:
- 0.28 Acres
- Baths:
- 2.50
- MLS#:
- 21873475
- Subdivision:
- The Ledges Of Oakdale
ADDITIONAL INFORMATION
Come fall in love with this two-year-old home in the heart of Athens, Alabama. Enter the front door and encounter the magnificent dinning and family room. Turn the corner and discover your new beautiful breakfast and kitchen area with abundant counter space, granite countertops, a kitchen island, and a gas cooktop. The large Primary Suite provides space and privacy complete with a spacious walk-in closet. The Primary Suite is completed with a bathroom featuring a large garden tub, a separate tile shower, and a granite double vanity. All the bedrooms have large walk-in closets and the second-floor laundry room is perfectly placed for convivence.
- Type:
- Single Family
- Sq.Ft.:
- 2,587
- Status:
- Active
- Beds:
- 3
- Lot size:
- 0.75 Acres
- Year built:
- 1987
- Baths:
- 2.75
- MLS#:
- 21873459
- Subdivision:
- Orchard Place
ADDITIONAL INFORMATION
Welcome to this charming two-story home nestled on a peaceful, tree-lined street, offering the perfect blend of character and serenity. Set on a generously sized, shaded lot, this residence invites you to enjoy outdoor living at its best. The large screened-in deck is an ideal spot for morning coffee, evening relaxation, or hosting gatherings with friends and family. Inside, the home boasts three spacious bedrooms. The main living areas feature abundant natural light and classic details that exude warmth and charm. Whether you're looking to entertain or create cozy family moments, this home has the perfect canvas for your vision. Don't miss the opportunity to make this home your own!
- Type:
- Single Family
- Sq.Ft.:
- 1,574
- Status:
- Active
- Beds:
- 3
- Lot size:
- 0.48 Acres
- Year built:
- 1997
- Baths:
- 2.00
- MLS#:
- 21873416
- Subdivision:
- Cherokee Ridge Estates
ADDITIONAL INFORMATION
Are you looking for a quiet area that’s close to town? Make this corner lot property loaded with extras your new home! It features an abundance of storage space with multiple walk-in closets, a large attached garage, and a storage building out back. The bedrooms are spacious, as is the screened in porch and fenced back yard. Don’t worry about power outages here with a whole home backup generator! All appliances are also included.
$339,375
12511 Dale Road Athens, AL 35613
- Type:
- Single Family
- Sq.Ft.:
- 2,258
- Status:
- Active
- Beds:
- 4
- Lot size:
- 0.23 Acres
- Baths:
- 3.00
- MLS#:
- 21873394
- Subdivision:
- Anderson Farm
ADDITIONAL INFORMATION
MOVE IN READY * Fixed Rates as low as 4.75%. Zero down programs available. This brand-new 2258 sqft single-level haven offers a perfect blend of modern comfort and timeless charm. Boasting 4 bedrooms and 3 baths, this residence is thoughtfully designed for a seamless flow of daily living. Step inside and be captivated by the spaciousness of the open-concept layout, where a large dining area beckons gatherings and fosters a sense of togetherness. The kitchen, adorned with granite countertops, grey cabinets, and stainless-steel appliances, is a culinary enthusiast's delight. The luxury vinyl plank flooring adds warmth and durability to the living spaces. Welcome Home!
- Type:
- Single Family
- Sq.Ft.:
- 2,745
- Status:
- Active
- Beds:
- 3
- Lot size:
- 0.23 Acres
- Baths:
- 2.50
- MLS#:
- 21873339
- Subdivision:
- Anderson Farm
ADDITIONAL INFORMATION
MOVE IN READY! Don’t miss out—limited-time financing fixed rates as low as 4.75%. Schedule your tour today! Discover your dream home! This stunning 2-story, 2,691 sqft new construction features 3 beds, 2.5 baths, and a spacious downstairs master suite. Enjoy the open-concept design with modern grey cabinets, granite counters, and LVP flooring. Upstairs, find 2 additional bedrooms and a bonus room. Set on a large lot backing to open space, relax on your covered patio. Located in a master-planned community with a future pool, clubhouse, pickleball courts, and walking trails.
- Type:
- Single Family
- Sq.Ft.:
- 2,501
- Status:
- Active
- Beds:
- 4
- Lot size:
- 0.29 Acres
- Baths:
- 2.50
- MLS#:
- 21873302
- Subdivision:
- The Ledges Of Oakdale
ADDITIONAL INFORMATION
Welcome to your dream home! This spacious 4-bedroom, 3-bathroom property offers the perfect blend of luxury and comfort. Step inside and be greeted by a grand living room with soaring high ceilings, a statement-making staircase, and plenty of natural light. The beautifully appointed kitchen flows seamlessly into the dining area, making it ideal for family meals or entertaining guests. Each bedroom is generously sized, providing comfort and privacy, while the primary suite includes a luxurious en-suite bathroom. Outside, the backyard is your own private oasis. Enjoy a covered patio, a sparkling pool to cool off during summer days, and a charming rock retaining wall. Don't miss out on this one
$575,000
310 Wellington Road Athens, AL 35613
- Type:
- Single Family
- Sq.Ft.:
- 4,197
- Status:
- Active
- Beds:
- 5
- Lot size:
- 1.56 Acres
- Year built:
- 1988
- Baths:
- 3.50
- MLS#:
- 21873282
- Subdivision:
- East Hampton
ADDITIONAL INFORMATION
BEAUTIFUL NEIGHBORHOOD! This Spacious 4200+ sqft home is nestled on 2 beautifully wooded lots that border a cul de sac. With 5 bedrooms and an office/study, there's plenty of room for both relaxation and productivity. Gas fireplace in family room. The master suite is on the main level and features newly renovated bathroom. Each bedroom has new carpet and spacious closets. The laundry room has cabinets & sink. The deck is perfect for entertaining and overlooks the large built in pool. Dedicated electrical panel for whole home generator. Sprinkler sys in front yard and sides. Well for irrigation in back yard. New LVP and tile downstairs. New ROOF 2020 and Trane HVAC in 2021, NEW gutters
Athens Real Estate
The median home value in Athens, AL is $250,800. This is lower than the county median home value of $265,500. The national median home value is $338,100. The average price of homes sold in Athens, AL is $250,800. Approximately 58.67% of Athens homes are owned, compared to 32.88% rented, while 8.45% are vacant. Athens real estate listings include condos, townhomes, and single family homes for sale. Commercial properties are also available. If you see a property you’re interested in, contact a Athens real estate agent to arrange a tour today!
Athens, Alabama 35613 has a population of 25,213. Athens 35613 is less family-centric than the surrounding county with 29.98% of the households containing married families with children. The county average for households married with children is 35.47%.
The median household income in Athens, Alabama 35613 is $52,211. The median household income for the surrounding county is $70,736 compared to the national median of $69,021. The median age of people living in Athens 35613 is 41.9 years.
Athens Weather
The average high temperature in July is 90.1 degrees, with an average low temperature in January of 29.6 degrees. The average rainfall is approximately 54.7 inches per year, with 1.5 inches of snow per year.
