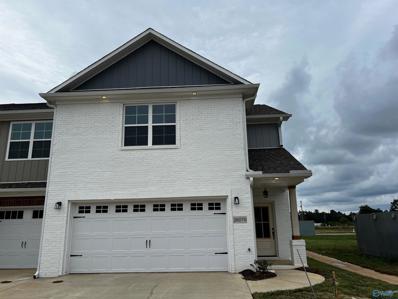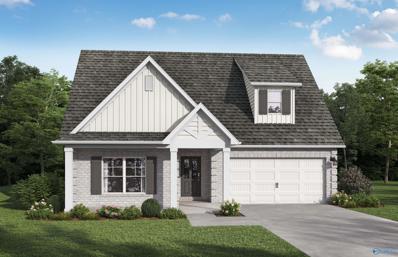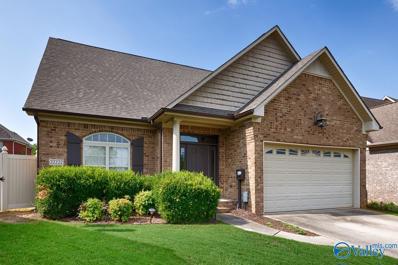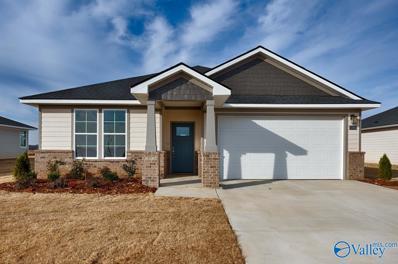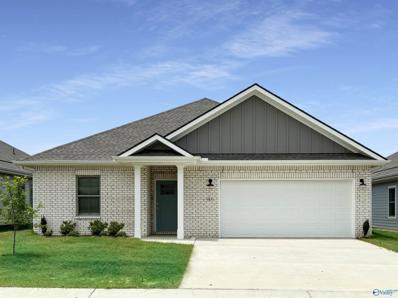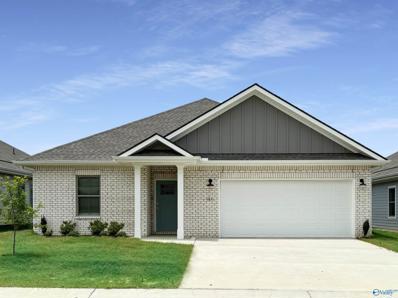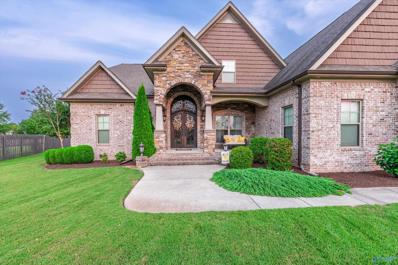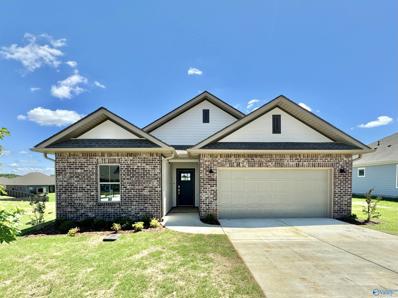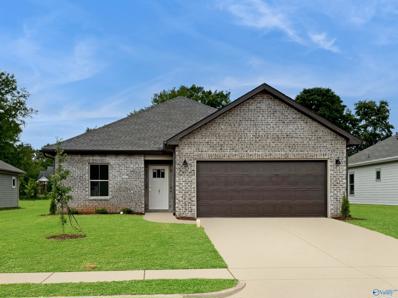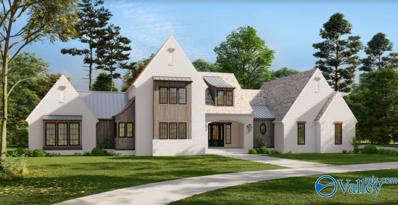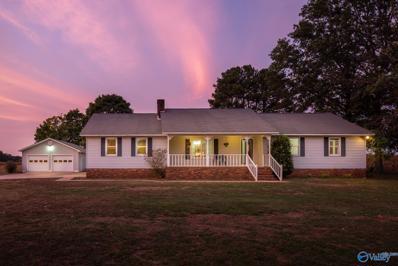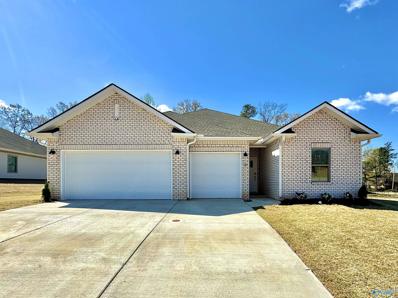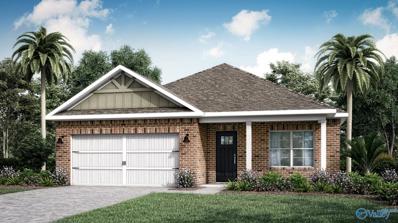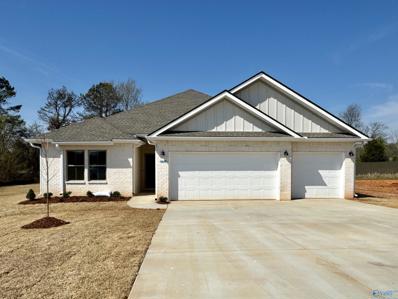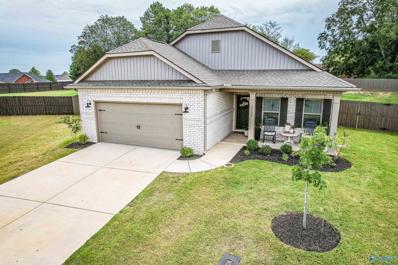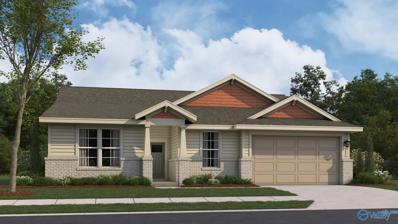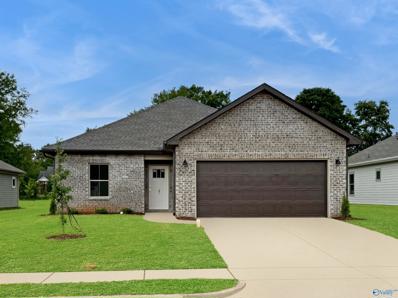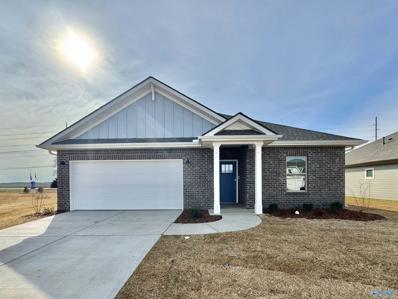Athens AL Homes for Sale
- Type:
- Townhouse
- Sq.Ft.:
- 1,708
- Status:
- Active
- Beds:
- 3
- Year built:
- 2024
- Baths:
- 2.25
- MLS#:
- 21871982
- Subdivision:
- The Breakers Townhomes
ADDITIONAL INFORMATION
MOVE FAST!! APPEALING 3 bedroom, 2-1/2 bath END UNIT townhome offers living room with gas log fireplace, Eat-in kitchen with custom tile backsplash & granite counters. Primary bedroom includes private bath with tiled shower and walk-in closet. 2nd & 3rd bedrooms joined by Jack-n-Jill bath. LVP flooring thru, upstairs laundry rm, tankless water heater are a few more perks. Double garage. Community storm shelter. The Breakers Townhomes is a community of luxury townhomes situated just minutes from either downtown Athens or Madison! Location offers access to I-65/Hwy 72 for commutes, great restaurants and shopping, with close proximity to local schools.
$299,850
24147 Patriot Drive Athens, AL 35613
- Type:
- Single Family
- Sq.Ft.:
- 1,574
- Status:
- Active
- Beds:
- 3
- Lot size:
- 0.2 Acres
- Baths:
- 2.00
- MLS#:
- 21871943
- Subdivision:
- Liberty Park
ADDITIONAL INFORMATION
The Kimbrell I. From your covered front porch step into your foyer with a trey ceiling & shadow box trim. Get ready to entertain in the open layout living space. Gather around the granite island in the kitchen to share appetizers. Step outside the dining room to the covered back porch. Utilize the cozy nook off of the kitchen for a home office or place to study. Your secluded primary suite comes complete with a trey ceiling, dual vanity in the bathroom & a walk-in closet that connects conveniently to your laundry room. The other 2 bedrooms also feature trey ceilings & share a full bath. Photos are of similar home, options may not be included. Price includes all incentives.
$269,995
18574 Oxbow Lane Athens, AL 35613
- Type:
- Single Family
- Sq.Ft.:
- 1,813
- Status:
- Active
- Beds:
- 3
- Lot size:
- 0.22 Acres
- Year built:
- 2024
- Baths:
- 2.50
- MLS#:
- 21871829
- Subdivision:
- Abbey Brook
ADDITIONAL INFORMATION
Under Construction-A wide, light-filled entry welcomes you into the Benson II at Abbey Brook and leads to a connected living-dining-kitchen layout that spans the entire width of the home. Its well-designed kitchen maximizes efficiency with countertop workspace, a center island with sink, granite countertops, and backsplash. Upstairs you'll find the owner's ensuite with a spacious closet, two additional bedrooms, a bath with a conveniently located laundry room, and spacious loft. PHOTOS ARE REPRESENTATIONS!
$255,000
18379 Upland Trail Athens, AL 35613
- Type:
- Single Family
- Sq.Ft.:
- 1,333
- Status:
- Active
- Beds:
- 3
- Lot size:
- 0.48 Acres
- Year built:
- 2007
- Baths:
- 2.00
- MLS#:
- 21871552
- Subdivision:
- Antler Point
ADDITIONAL INFORMATION
**5.5% FIXED PERMANENT INTEREST RATE!** Welcome to this beautifully maintained 3-bedroom, 2-bath home, perfectly situated on a spacious lot in the desirable East Limestone area. Enjoy the close proximity to Madison and downtown Athens and minutes from shopping and entertainment. Freshly painted throughout, including the garage and NEW carpet installed in all bedrooms. New roof in 2020. This home offers a clean and welcoming atmosphere ready for you to move right in! The generously sized bedrooms with large closets provide plenty of storage space.
$359,900
22222 Merlot Drive Athens, AL 35613
- Type:
- Single Family
- Sq.Ft.:
- 2,215
- Status:
- Active
- Beds:
- 4
- Baths:
- 2.50
- MLS#:
- 21871477
- Subdivision:
- Vineyard Ii
ADDITIONAL INFORMATION
Price Reduction!! This beautiful home is located in Athens with proximity to Madison, Huntsville, and Decatur. Hardwood floors and stairs greet you as you come in the door, creating a lovely entrance. This home is great for entertaining! In the winter you can cozy up by one of the 3 fireplaces, and the rest of the year you can host friends and family on the 13' x 17' stone paver patio. Master is easily accessible on the lower level. Come see it today!
- Type:
- Single Family
- Sq.Ft.:
- 2,106
- Status:
- Active
- Beds:
- 4
- Lot size:
- 0.25 Acres
- Baths:
- 2.00
- MLS#:
- 21871371
- Subdivision:
- The Links At Canebrake
ADDITIONAL INFORMATION
This 4 bedroom 2 bath home features granite counter tops in the kitchen, cultured marble vanity tops in the baths and a spacious open floor plan for entertaining. Crown molding in the living room, kitchen, dining room and foyer. Revwood flooring in all of the living areas and halls with carpet in the bedrooms. beautiful gas fireplace in the living room that will keep you warm or for ambiance in the evening. Seller will pay up to $5,000.00 in Concessions with accepted offer.
$285,900
12576 Dale Road Athens, AL 35613
- Type:
- Single Family
- Sq.Ft.:
- 1,481
- Status:
- Active
- Beds:
- 3
- Lot size:
- 0.23 Acres
- Baths:
- 2.00
- MLS#:
- 21871384
- Subdivision:
- Anderson Farm
ADDITIONAL INFORMATION
Under Construction-Welcome to your dream home! This charming abode boasts 1481 sqft of pure perfection. With 3 beds and 2 baths, this move-in-ready haven is nestled in a master-planned community offering resort-style amenities. Dive into the refreshing pool, host gatherings in the clubhouse, and watch the little ones delight in the splash pad and playground. Nature enthusiasts will love the winding walking trails, while fitness fanatics can enjoy a game of pickleball on the community courts. Your idyllic lifestyle begins here, where comfort meets convenience in every square foot.
$314,500
15623 Brickman Lane Athens, AL 35613
- Type:
- Single Family
- Sq.Ft.:
- 2,106
- Status:
- Active
- Beds:
- 4
- Lot size:
- 0.19 Acres
- Year built:
- 2024
- Baths:
- 2.00
- MLS#:
- 21871232
- Subdivision:
- Craft Springs
ADDITIONAL INFORMATION
*The new Charle II plan in Craft Springs with quick access to I-65, I-565, Hwy 72, Mazda Toyota Manufacturing, Amazon Fulfillment Center, Clift Farm, Redstone Arsenal and Downtown Huntsville & Athens! USDA Eligible. The living room, kitchen and café are situated among a convenient open floorplan that offers seamless transition between spaces, while a covered porch is ideal for entertaining guests. Photos of a similar model. Finishes may vary.
$314,500
15607 Brickman Lane Athens, AL 35613
- Type:
- Single Family
- Sq.Ft.:
- 2,106
- Status:
- Active
- Beds:
- 4
- Lot size:
- 0.19 Acres
- Year built:
- 2024
- Baths:
- 2.00
- MLS#:
- 21871231
- Subdivision:
- Craft Springs
ADDITIONAL INFORMATION
*The new Charle II plan in Craft Springs with quick access to I-65, I-565, Hwy 72, Mazda Toyota Manufacturing, Amazon Fulfillment Center, Clift Farm, Redstone Arsenal and Downtown Huntsville & Athens! USDA Eligible. The living room, kitchen and café are situated among a convenient open floorplan that offers seamless transition between spaces, while a covered porch is ideal for entertaining guests. Photos of a similar model. Finishes may vary.
- Type:
- Single Family
- Sq.Ft.:
- 3,425
- Status:
- Active
- Beds:
- 4
- Lot size:
- 0.55 Acres
- Baths:
- 4.50
- MLS#:
- 21871230
- Subdivision:
- Hawks Landing
ADDITIONAL INFORMATION
Beautiful CUSTOM Home on .58 Acre lot. Open Plan with Crown Molding throughout. Large Great Room w/Gas Log Fireplace, Kitchen w/Custom Cabinets, GRANITE Counters, Stainless Appliances, Breakfast Area Plus Formal Dining Room. The Master Bedroom is Isolated w/a Bay Window, Luxury Spa Bath, Separate Shower, and Double Vanities w/Makeup Vanity included. 2 LARGE Downstairs Bedrooms with Private Full Baths and Powder Bath for Guests. Upstairs Bedroom, Full Bath, Flex Room/5th Bedroom and Bonus Room/2nd Family Room. Outdoor Living is Perfect for Entertaining with Screened Porch, & Patio Area overlooking LARGE Privacy Fenced Private Backyard that backs up to Community Pond and Pool/Clubhouse Area.
- Type:
- Single Family
- Sq.Ft.:
- 1,943
- Status:
- Active
- Beds:
- 4
- Lot size:
- 0.67 Acres
- Year built:
- 2024
- Baths:
- 3.00
- MLS#:
- 21871222
- Subdivision:
- Browns Crossing West
ADDITIONAL INFORMATION
*30-Year Fixed Rates as low as 5.125%. Zero down program available. Restrictions apply. Book Appt TODAY to tour and learn more!* The NEW Trevi II plan. This new single-level home is designed to meet the needs of the modern family. The home features an open-concept layout that seamlessly blends the kitchen with the living and dining areas, with a covered porch offering seamless outdoor transitions. A versatile flex space is located off the entry, serving as the ideal space for a studio or home office. Community is conveniently located right off Hwy72 with easy access to I-65. USDA eligible. Photos of similar model. Finishes may vary. Est May completion.
- Type:
- Single Family
- Sq.Ft.:
- 1,703
- Status:
- Active
- Beds:
- 3
- Lot size:
- 0.67 Acres
- Year built:
- 2024
- Baths:
- 2.00
- MLS#:
- 21871220
- Subdivision:
- Browns Crossing West
ADDITIONAL INFORMATION
The NEW Halle II plan. This new single-story homes enjoys a convenient layout with room to grow. An open-concept layout seamlessly connects the kitchen with the living and dining areas, with an inviting covered porch offering the best of outdoor living. A versatile study can be found off the foyer, the ideal place for a studio or home office. Community is conveniently located right off Hwy72 with easy access to I-65. USDA eligible. Photos of similar model. Finishes may vary.
$1,140,000
13731 Shadow Creek Drive Athens, AL 35613
- Type:
- Single Family
- Sq.Ft.:
- 3,800
- Status:
- Active
- Beds:
- 4
- Lot size:
- 0.57 Acres
- Baths:
- 4.50
- MLS#:
- 21871174
- Subdivision:
- Shadow Creek
ADDITIONAL INFORMATION
Proposed Construction-From start to finish, you can be involved in the building of your new home. This lovely French Country design of brick/hardie exterior is a 4 bedroom, 5 bath home. It will have wood floors throughout with tile in the wet spaces. 10' ceilings first level, 9' ceilings up. Custom cabinetry with quartz in the kitchen, granite in the baths. Primary will have a full tile shower, a separate tub and a large walk in closet. GE Monogram appliances or similar. Spray foam insulation, high efficiency HVAC, 2 tankless water heaters. Two fireplaces, one in living room, one on screened porch - both with gas logs. Andersen windows, shingle and metal roof. Plan shown will be reversed.
- Type:
- Single Family
- Sq.Ft.:
- 1,730
- Status:
- Active
- Beds:
- 3
- Lot size:
- 0.98 Acres
- Year built:
- 1988
- Baths:
- 2.00
- MLS#:
- 21871143
- Subdivision:
- Laura Leigh Estates
ADDITIONAL INFORMATION
A rare find and opportunity to own a HOME with no HOA. It is situated on a corner lot in the desirable East Limestone community. It offers great bones with endless potential. Featuring a metal roof, a brick exterior, a covered front porch, with a side-entry garage. Inside you will find a traditional floor plan with a huge family room, extra-large bedrooms, walk-in closets, and 2 full baths. Outdoors you will find the long crape myrtle-lined driveway, mature trees, lush landscaping, a fenced-in backyard, a large grilling deck, and a handy tool shed. With a little paint and a few updates, it can easily be your dream home.
- Type:
- Single Family
- Sq.Ft.:
- 2,377
- Status:
- Active
- Beds:
- 4
- Lot size:
- 0.23 Acres
- Year built:
- 2021
- Baths:
- 3.00
- MLS#:
- 21871033
- Subdivision:
- Jones Spring
ADDITIONAL INFORMATION
**OPEN SUN 12/8 2-5 pm** Lovely single-story 4 bedroom, 3 full bath home w/3 car garage on cul-de-sac lot. Great room offers open floor plan w/defined living, dining & kitchen spaces. Kitchen features large island w/plenty of prep & seating room, pantry, loads of cabinet & counter space. Primary suite is tucked away at back of home w/2 walk-in closets & large bath w/separate shower & soaking tub. 3 secondary bedrooms w/2 additional full baths. Covered back patio. Expansive 3 car garage. Kathryn floor plan. Located in rapidly growing East Limestone county!
$385,000
25521 Capshaw Road Athens, AL 35613
- Type:
- Single Family
- Sq.Ft.:
- 2,400
- Status:
- Active
- Beds:
- 4
- Lot size:
- 1.4 Acres
- Year built:
- 1989
- Baths:
- 2.00
- MLS#:
- 21870976
- Subdivision:
- Metes And Bounds
ADDITIONAL INFORMATION
Welcome to this stunning 4-bed, 2-bath, 2,400 sq ft home on 1.4 acres, offering ideal indoor and outdoor living. The inviting front porch leads to a cozy living room with a fireplace and a bright Sunroom filled with natural light. The chef’s kitchen features modern appliances, generous countertops, and ample storage, adjacent to a dining room perfect for gatherings. The spacious bedrooms include a 2nd with built-ins and a Primary Suite. Enjoy outdoor entertaining on the large deck with an above-ground Pool. With 2 garages and a peaceful lot, this home offers comfort, space, and privacy. *Buyer to verify all info. *First Right Of Refusal 48 Hr
- Type:
- Single Family
- Sq.Ft.:
- 2,173
- Status:
- Active
- Beds:
- 4
- Lot size:
- 0.29 Acres
- Year built:
- 2024
- Baths:
- 3.00
- MLS#:
- 21870960
- Subdivision:
- Natures Cove West
ADDITIONAL INFORMATION
***MODEL HOME!!! NOT FOR SALE!!!*** Book Appt TODAY to tour and learn more!* The NEW Tivoli II plan. This new single-story home takes comfort to the next level, showcasing an open-concept layout to enhance modern living and entertainment. It includes a fully equipped kitchen with a center island and adjoining café, which is complemented by a formal dining room, a spacious family room and a covered porch for outdoor activities. Framing the home are a three-car garage and all four bedrooms, including the private owner’s suite w/a spa-style bathroom and soaking tub. Photos of a similar model. Finishes may vary.
- Type:
- Single Family
- Sq.Ft.:
- 2,117
- Status:
- Active
- Beds:
- 4
- Lot size:
- 0.19 Acres
- Baths:
- 3.00
- MLS#:
- 21870938
- Subdivision:
- Browns Crossing West
ADDITIONAL INFORMATION
***MODEL HOME!!! NOT FOR SALE!!!*** Full brick and open floor plan w/4 bedrooms, 3 bath. LVP in main living area, Kitchen comes complete w/quartz, and SS appliances. Master bath has tile shower w/glass frameless door, tub w/tile surround, quartz, double vanity & framed mirrors. Beautiful lights fixtures throughout. Trey ceiling in Master and family room, recessed lighting & ceiling fan w/light kit.
- Type:
- Single Family
- Sq.Ft.:
- 2,173
- Status:
- Active
- Beds:
- 4
- Lot size:
- 0.33 Acres
- Year built:
- 2024
- Baths:
- 3.00
- MLS#:
- 21870935
- Subdivision:
- Town Mill
ADDITIONAL INFORMATION
***MODEL HOME!!! NOT FOR SALE!!!*** Book Appt TODAY* The Princeton in Town Mill w/quick access to I-65, I-565, Hwy 72, Mazda Toyota Manufacturing, Amazon Fulfillment Center, Redstone Arsenal & Downtown Huntsville! This new single-story home takes comfort to the next level, showcasing an open-concept layout to enhance modern living and entertainment. It includes a fully equipped kitchen w/a center island and adjoining café, which is complemented by a formal dining room, a spacious family room and a covered porch for outdoor activities. USDA eligible. Photos of a similar model. Finishes may vary.
$332,500
14724 Demarie Lane Athens, AL 35613
- Type:
- Single Family
- Sq.Ft.:
- 1,850
- Status:
- Active
- Beds:
- 3
- Lot size:
- 0.43 Acres
- Year built:
- 2023
- Baths:
- 2.00
- MLS#:
- 21870889
- Subdivision:
- Browns Crossing West
ADDITIONAL INFORMATION
*Back on mkt at no fault of seller!* BETTER THAN NEW! This beautiful full-brick home sits on a generous half-acre lot w/ a fully-fenced yard & expansive covered patio, ideal for outdoor gatherings. With 3 BRs + office/flex space, this home has it all! High-end touches include trey ceilings, light oak LVP floors, & gas log fireplace framed with shiplap. The spacious eat-in kitchen is complete with a coffee bar, island, breakfast nook, pantry, granite countertops, & gas cooktop stove—perfect for cooking & entertaining. Retreat to the luxurious primary suite, where you'll find a double vanity w/ quartz counters, soaking tub, walk-in shower w/ frameless glass doors, & oversized walk-in closet.
- Type:
- Single Family
- Sq.Ft.:
- 2,362
- Status:
- Active
- Beds:
- 4
- Lot size:
- 0.26 Acres
- Baths:
- 3.00
- MLS#:
- 21870817
- Subdivision:
- Anderson Farm
ADDITIONAL INFORMATION
We’ve got The Sanctuary, a stunning single-level 2362 sqft beauty with 4 beds and 3 baths. Book your appointment TODAY to tour this incredible home and see why it’s perfect for your family. With an open-concept layout that seamlessly connects the kitchen, living, and dining areas, and a covered porch for easy outdoor living, you’ll love the flow and functionality. The three extra bedrooms are spacious, giving you plenty of room for whatever you need.
- Type:
- Single Family
- Sq.Ft.:
- 1,703
- Status:
- Active
- Beds:
- 3
- Lot size:
- 0.67 Acres
- Year built:
- 2024
- Baths:
- 2.00
- MLS#:
- 21870808
- Subdivision:
- Browns Crossing West
ADDITIONAL INFORMATION
The NEW Halle II plan. This new single-story homes enjoys a convenient layout with room to grow. An open-concept layout seamlessly connects the kitchen with the living and dining areas, with an inviting covered porch offering the best of outdoor living. A versatile study can be found off the foyer, the ideal place for a studio or home office. Community is conveniently located right off Hwy72 with easy access to I-65. USDA eligible. Photos of similar model. Finishes may vary.
- Type:
- Single Family
- Sq.Ft.:
- 2,106
- Status:
- Active
- Beds:
- 4
- Lot size:
- 0.19 Acres
- Year built:
- 2024
- Baths:
- 2.00
- MLS#:
- 21870803
- Subdivision:
- Browns Crossing West
ADDITIONAL INFORMATION
Under Construction- The NEW Charle II plan. This new single-level home is designed to meet the needs of the modern family. The home features an open-concept layout that seamlessly blends the kitchen with the living and dining areas, with a covered porch offering seamless outdoor transitions. A versatile flex space is located off the entry, serving as the ideal space for a studio or home office. Community is conveniently located right off Hwy72 with easy access to I-65. USDA eligible. Photos of similar model. Finishes may vary. Est Apr completion.
- Type:
- Single Family
- Sq.Ft.:
- 2,251
- Status:
- Active
- Beds:
- 4
- Lot size:
- 0.45 Acres
- Year built:
- 2023
- Baths:
- 3.00
- MLS#:
- 21870716
- Subdivision:
- Newby Chapel
ADDITIONAL INFORMATION
Only five miles from the buzzing shops and restaurants on The Square in downtown Athens, this immaculately-kept, like-new home is ready for you to make yours! Situated on a massive homesite on a quiet road, this gorgeous home showcases an open concept layout with incredible features around every corner. The great room is accented with a gas-log fireplace while the kitchen boasts stunning granite countertops, timeless cabinetry, and easy access to the laundry room & drop station. The spacious primary suite highlights two walk-in closets, two vanities, a wowing tile shower and a relaxing tub. Check out the jaw-dropping porch that backs up to a beautiful tree line. Only one year old and no HOA!
$267,394
27496 Mckenna Drive Athens, AL 35613
- Type:
- Single Family
- Sq.Ft.:
- 1,470
- Status:
- Active
- Beds:
- 3
- Lot size:
- 0.17 Acres
- Baths:
- 2.00
- MLS#:
- 21870658
- Subdivision:
- Mallard Landing
ADDITIONAL INFORMATION
*****UPDATED PICTURES***** The Ashville C floor plan is a stunning design that maximizes natural light throughout the home. It seamlessly blends an open floor plan with just the right amount of separation between the primary suite and secondary bedrooms for privacy and comfort.
Athens Real Estate
The median home value in Athens, AL is $250,800. This is lower than the county median home value of $265,500. The national median home value is $338,100. The average price of homes sold in Athens, AL is $250,800. Approximately 58.67% of Athens homes are owned, compared to 32.88% rented, while 8.45% are vacant. Athens real estate listings include condos, townhomes, and single family homes for sale. Commercial properties are also available. If you see a property you’re interested in, contact a Athens real estate agent to arrange a tour today!
Athens, Alabama 35613 has a population of 25,213. Athens 35613 is less family-centric than the surrounding county with 29.98% of the households containing married families with children. The county average for households married with children is 35.47%.
The median household income in Athens, Alabama 35613 is $52,211. The median household income for the surrounding county is $70,736 compared to the national median of $69,021. The median age of people living in Athens 35613 is 41.9 years.
Athens Weather
The average high temperature in July is 90.1 degrees, with an average low temperature in January of 29.6 degrees. The average rainfall is approximately 54.7 inches per year, with 1.5 inches of snow per year.
