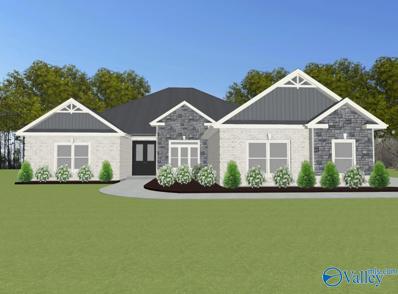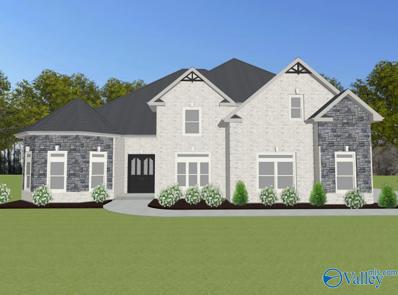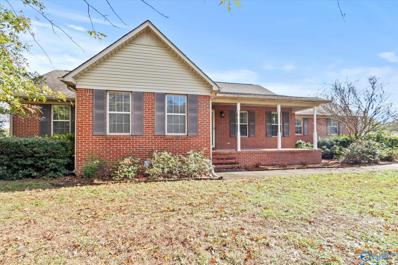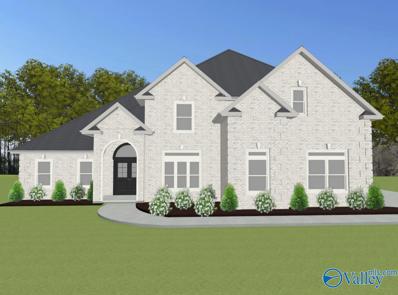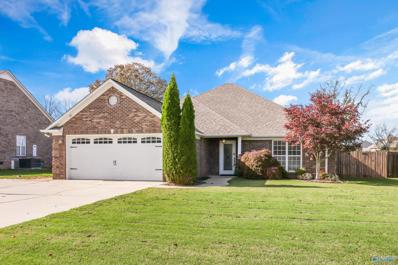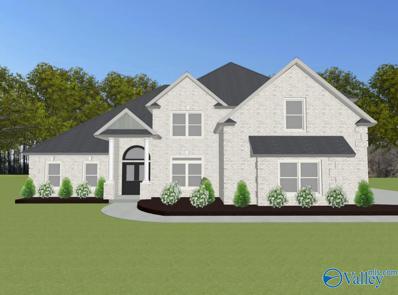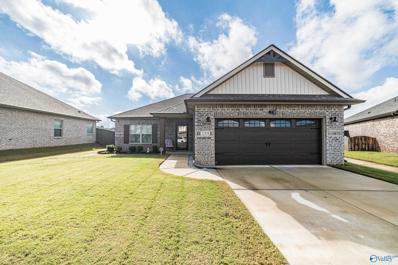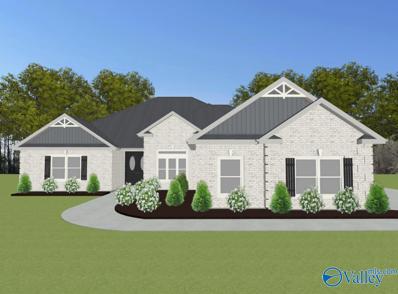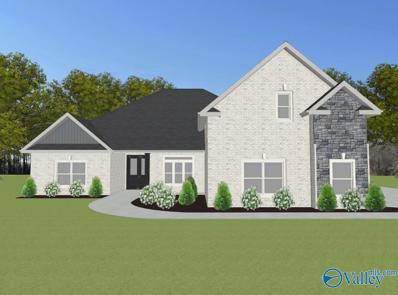Athens AL Homes for Sale
- Type:
- Single Family
- Sq.Ft.:
- 2,187
- Status:
- Active
- Beds:
- 4
- Lot size:
- 0.35 Acres
- Year built:
- 1998
- Baths:
- 2.00
- MLS#:
- 21876195
- Subdivision:
- Cedar Heights
ADDITIONAL INFORMATION
This charming 4-bedroom, 2-bath brick home is nestled in a well-established neighborhood with unmatched convenience! All bedrooms are conveniently situated on one level, ensuring a practical flow. The home features a generous family room, a formal dining room perfect for entertaining, and an eat-in kitchen great for everyday meals. Step outside to a large, flat, fenced backyard offering plenty of space for play, relaxation, and gatherings. With a new roof installed this year, this well-maintained home is just minutes from shopping, dining, schools, parks, and walking trails, blending comfort with a welcoming neighborhood feel.
- Type:
- Other
- Sq.Ft.:
- 1,916
- Status:
- Active
- Beds:
- 3
- Lot size:
- 10 Acres
- Year built:
- 1962
- Baths:
- 2.50
- MLS#:
- 21876220
- Subdivision:
- Metes And Bounds
ADDITIONAL INFORMATION
Beautiful horse farm, ready for your livestock! Big barn with 7 stalls & tack room, little barn with 2 stalls & tack room, office/shop, 2 ponds, and an RV port. Fenced & cross-fenced. House is a cowboy dream! 2 master bedrooms, electric FP with remote, walk-in closets & 1 has a glam bath! HVAC is maintenance/serviced every 6 months. If you are looking for a farm that is ready to move both you and your horses to, look no further! This is it! All info, measurements & school districts are to be verified by the purchaser.
- Type:
- Single Family
- Sq.Ft.:
- 3,030
- Status:
- Active
- Beds:
- 4
- Lot size:
- 0.81 Acres
- Baths:
- 3.00
- MLS#:
- 21876193
- Subdivision:
- Chapel Landing
ADDITIONAL INFORMATION
Proposed Construction- X-LARGE LOT - 3 CAR GARAGE - 12' CEILINGS - EXTENSIVE TRIM - NO CARPET - Highpoint B Plan is a 4BR, 3BA home w/ Sunroom Kitchen w/12' ceiling, granite, large island w/counter seating, soft close custom cabinetry, gas cooktop w/cabinet vent hood, tile backsplash & large pantry. Family Room w/12' ceiling & gas-log fireplace, ceiling fan, 8' tall openings; Dining Room w/12' coffered ceiling. Sunroom w/ vaulted ceiling, ceiling fan and recessed lights. Master BR w/dbl. trey, recessed lights, ceiling fan. Master bath Free Standing Tub, Tile shower w/ dbl. shower heads & rimless door & huge walk-in closet. Three additional BR w/ceiling fans, crown molding. Large back porch.
- Type:
- Single Family
- Sq.Ft.:
- 2,106
- Status:
- Active
- Beds:
- 4
- Lot size:
- 0.18 Acres
- Year built:
- 2024
- Baths:
- 2.00
- MLS#:
- 21876133
- Subdivision:
- Natures Cove West
ADDITIONAL INFORMATION
* The NEW Charle II plan. This new single-level home is designed to meet the needs of the modern family. The home features an open-concept layout that seamlessly blends the kitchen with the living and dining areas, with a covered porch offering seamless outdoor transitions. A versatile flex space is located off the entry, serving as the ideal space for a studio or home office. Photos of a similar model. Finishes may vary.
- Type:
- Single Family
- Sq.Ft.:
- 4,355
- Status:
- Active
- Beds:
- 5
- Lot size:
- 0.81 Acres
- Baths:
- 4.50
- MLS#:
- 21876104
- Subdivision:
- Chapel Landing
ADDITIONAL INFORMATION
Proposed Construction- X-LARGE LOT - 3 CAR GARAGE - NO CARPET - EXTENSIVE TRIM - Greenridge C is a 1 1/2 story w/ 5 Bedrooms, 4.5 Baths, Dining Room, Study, Upstairs Bonus. Family room has 12' ceiling, gas FP, recessed lighting, ceiling fan. Study w/ 12' ceiling & fan. Kitchen has 9' ceiling, soft close custom cabinets, kitchen island w/seating, gas cooktop package, granite counters, huge walk-in pantry. Dining Room has 9' coffered ceiling & wainscotting. Master bedroom w/dbl. trey ceiling, recessed lights & ceiling fan. Glam bath w/11' ceiling, freestanding tub, tile shower w/ 2 shower head, dbl. granite vanities. Upstairs Bonus. Laundry w/ custom cabinet. All baths granite.
- Type:
- Single Family
- Sq.Ft.:
- 4,155
- Status:
- Active
- Beds:
- 5
- Lot size:
- 1.45 Acres
- Baths:
- 4.00
- MLS#:
- 21876061
- Subdivision:
- William R. Bailey Minor
ADDITIONAL INFORMATION
Proposed Construction-1.35 ACRE LOT - 3 CAR GARAGE - NO CARPET - EXTENSIVE TRIM - Winchester C is a 1 1/2 story w/ 5 Bedrooms, 4 Bath, Dining, Sunrooom & Upstairs Bonus Room. Family room has 12' ceiling, gas FP, recessed lighting, ceiling fan. Kitchen has 12' ceiling, soft close custom cabinets, kitchen island w/seating, gas cooktop package, granite counters, tile backsplash & walk-in pantry. Dining Room has 9' coffered ceiling & wainscotting. Upstairs Bonus Room. Sunroom w/ vaulted ceiling. Master bedroom w/dbl. trey ceiling, recessed lights & ceiling fan. Glam bath w/11' ceiling, freestanding tub, tile shower w/ 2 shower head, dbl. granite, & walkin closet. 2nd Master w/ tile shower.
$339,000
103 Grove Lane Athens, AL 35613
- Type:
- Single Family
- Sq.Ft.:
- 2,697
- Status:
- Active
- Beds:
- 3
- Lot size:
- 0.48 Acres
- Year built:
- 1965
- Baths:
- 2.00
- MLS#:
- 21876005
- Subdivision:
- Hightower Hill
ADDITIONAL INFORMATION
Nestled in Hightower Hill subdivision,this spacious 3 bedroom/2-bath home offers 2,697 sq. ft. of living space on a peaceful .48-acre lot. The home features a large, heated & cooled sunroom that invites year-round enjoyment, along with a generous deck perfect for entertaining or relaxing. The private backyard, enclosed by a privacy fence, is a true gardener’s paradise, providing endless possibilities for outdoor hobbies. Inside, enjoy a comfortable, well-maintained layout with ample space for family living. Close to local amenities, this home combines the best of privacy, convenience, and outdoor beauty. Comes with a one year free home warranty with Choice Home Warranty
- Type:
- Single Family
- Sq.Ft.:
- 2,317
- Status:
- Active
- Beds:
- 3
- Baths:
- 3.50
- MLS#:
- 21875990
- Subdivision:
- Tremont
ADDITIONAL INFORMATION
Lovely home with beautiful entrance. Has tall ceilings in foyer, living room and dining area. Crown molding thru-out secluded master bedroom. Breakfast area has desk. Has fireplace with gas logs. There is a jack and jill bathroom. 17x7 covered patio and 18x14 patio. Lots of concrete for extra parking. New microwave and refrigerator to remain. Has large lot on quite cul-de-sac.
- Type:
- Single Family
- Sq.Ft.:
- 3,955
- Status:
- Active
- Beds:
- 4
- Lot size:
- 0.81 Acres
- Baths:
- 3.50
- MLS#:
- 21875988
- Subdivision:
- Chapel Landing
ADDITIONAL INFORMATION
Proposed Construction- X-LARGE LOT - 3 CAR GARAGE - NO CARPET - EXTENSIVE TRIM - Greenland D is a 1 1/2 story w/ 4 Bedrooms, 3.5 Baths, Dining Room, Study and Upstairs Bonus. Family room has 12' ceiling, gas FP. Study w/ 12' ceiling & fan. Kitchen has 9' ceiling, soft close custom cabinets, kitchen island w/seating, gas cooktop package, granite counters, tile backsplash & huge walk-in pantry. Dining Room has 9' coffered ceiling & wainscotting. Master bedroom w/dbl. trey ceiling, recessed lights & ceiling fan. Glam bath w/11' ceiling, freestanding tub, tile shower w/ 2 shower head, dbl. granite vanities, & walk-in closet. Second Master downstairs with tile shower. Laundry w/ custom cabinet.
- Type:
- Single Family
- Sq.Ft.:
- 4,075
- Status:
- Active
- Beds:
- 5
- Lot size:
- 0.81 Acres
- Baths:
- 4.00
- MLS#:
- 21875895
- Subdivision:
- Chapel Landing
ADDITIONAL INFORMATION
Proposed Construction- X-LARGE LOT - 3 CAR GARAGE - NO CARPET - EXTENSIVE TRIM - Greenhill D is a 1 1/2 story w/ 5 Bedrooms, 4 Bath w/ Dining and Bonus Room. Family room has 12' ceiling, gas FP, recessed lighting, ceiling fan. Kitchen has 9' ceiling, soft close custom cabinets, kitchen island w/seating, gas cooktop package, granite counters, tile backsplash & huge walk-in pantry. Dining Room has 9' coffered ceiling & wainscotting. Master bedroom w/dbl. trey ceiling, recessed lights & ceiling fan. Glam bath w/11' ceiling, freestanding tub, tile shower w/ 2 shower head, dbl. granite vanities, & walk-in closet. Upstairs Bonus Room. Second Master w/ tile shower. Laundry w/ custom cabinet.
- Type:
- Single Family
- Sq.Ft.:
- 1,919
- Status:
- Active
- Beds:
- 3
- Lot size:
- 0.23 Acres
- Baths:
- 2.00
- MLS#:
- 21875868
- Subdivision:
- Kennesaw Creek
ADDITIONAL INFORMATION
Charming, like new 3 bedroom home on a corner lot in Kennesaw Creek. Easy one floor living with builder upgrades and more throughout! Isolate primary bedroom has wood floors, a trey ceiling, en-suite, and walk-in closet w/private access to the laundry room. Open floor plan includes nicely sized living room, kitchen with island, pantry, quartz countertops and stainless appliances along with a dining room that opens to the covered patio and privacy fenced backyard. Great spaces for entertaining guests! Mudroom with drop zone. Immaculately kept home that is ready for its next owner! Schedule a showing today!
- Type:
- Single Family
- Sq.Ft.:
- 1,420
- Status:
- Active
- Beds:
- 3
- Year built:
- 1990
- Baths:
- 1.75
- MLS#:
- 21875846
- Subdivision:
- Oakland Meadows
ADDITIONAL INFORMATION
UPDATED AND MOVE IN READY!! THIS 3 BEDROOM BRICK RANCHER SITS ON A LARGE LOT WITH DETACHED BUILDING! BACKYARD IS FENCED BUT PROPERTY LINE GOES BEYOND THE FENCE OPENING UP TO OPEN GROUNDS WITH A FIREPIT AND DETACHED STORAGE BUILDING! RV HOOK UP TO INCLUDE, SEPTIC, POWER AND WATER PLUS A CONCRETE PAD FOR PARKING! THE HOME OFFERS A COVERED FRONT PORCH! INSIDE YOU WILL APPRECIATE THE RECENT UPDATES TO INCLUDE, GRANITE, LVP FLOORING, PAINT, LIGHTFIXTURES, APPLIANCES AND MORE! A MUST SEE FOR THE $$!
- Type:
- Single Family
- Sq.Ft.:
- 1,812
- Status:
- Active
- Beds:
- 3
- Year built:
- 2004
- Baths:
- 2.00
- MLS#:
- 21875830
- Subdivision:
- Summit Lakes
ADDITIONAL INFORMATION
NEW LISTING won't last...Beautiful LVP Flooring throughout Main Living areas. You will Love the DOUBLE-SIDED GAS FIREPLACE between the Great Rm. & SUN Rm.Trey Ceilings w/Detailed Crown Molding in GR and Primary BR. The Kitchen has been Updated w/White Cabinets, GOLD Fixtures, DEEP Pots/Pans DRAWERS, & Gorgeous GRANITE Counters! The Primary BR is Isolated w/a Private STUDY/Flex Space, Plus a Spa Bath, Double Vanities, Whirlpool Tub & Separate Shower! Also Includes: Huge Back Patio for Entertaining, LARGE STORM SHELTER, RINNAI TANKLESS WATER HEATER, & Irrigation System. VERY Convenient Athens Location, Grocery, Banking, Shopping, & I-65 Access minutes away!
$260,000
27962 Copeland Road Athens, AL 35613
- Type:
- Single Family
- Sq.Ft.:
- 1,522
- Status:
- Active
- Beds:
- 4
- Lot size:
- 0.72 Acres
- Baths:
- 2.00
- MLS#:
- 21875821
- Subdivision:
- Metes And Bounds
ADDITIONAL INFORMATION
This delightful 4-bedroom, 2-bath country-style retreat offers the perfect blend of modern comfort and rustic charm. Nestled on a serene rural property, you're greeted by a quaint bakery-style exterior with a vibrant red roof. Step inside to discover a contemporary kitchen outfitted with sleek white cabinets and elegant dark countertops. With LVP flooring throughout, the home boasts a modern, low-maintenance appeal. The cozy outdoor covered patio is your personal oasis, featuring a hot tub under a graceful gazebo, as well as a separate changing room for added convenience. The property also includes a separate two-car garage, shed and paved driveway.
$349,800
108 Whitfield Drive Athens, AL 35613
- Type:
- Single Family
- Sq.Ft.:
- 2,082
- Status:
- Active
- Beds:
- 3
- Year built:
- 1989
- Baths:
- 1.75
- MLS#:
- 21875801
- Subdivision:
- Whitfield
ADDITIONAL INFORMATION
Charming Home on .75 acres that has been totally renovated inside. Enter into a spacious living room with fireplace that flows into the Dining area. Eat in Kitchen has granite countertops with windows over looking the spacious fenced in back yard. Primary is very roomy with an attached bathroom featuring a large tiled shower and double vanity. The double garage has epoxied flooring, HVAC is 2020 and the home has a new roof. Located in a well established neighborhood and just minutes from Publix, retail shopping, and the interstate, this one will not last long.
$295,000
20820 Johnson Road Athens, AL 35613
- Type:
- Single Family
- Sq.Ft.:
- 1,629
- Status:
- Active
- Beds:
- 3
- Lot size:
- 0.5 Acres
- Year built:
- 2003
- Baths:
- 2.00
- MLS#:
- 21875762
- Subdivision:
- Metes And Bounds
ADDITIONAL INFORMATION
Come check out this full brick 3-bedroom 2-bathroom rancher with a huge 28x32 detached garage! The detached garage is heated and cooled, has a 3/4 bath, and finished 2nd floor space that would be the perfect in law suite or bonus room/man cave. Inside the home features a large primary bedroom with walk in closet, tile flooring in all wet areas, a gas log fireplace in the living room and tons of storage! The roof, HVAC, water heater, and all appliances have all been recently updated. Large fenced in lot with no neighbors across the street. Schedule your tour today!
- Type:
- Single Family
- Sq.Ft.:
- 3,660
- Status:
- Active
- Beds:
- 4
- Lot size:
- 0.81 Acres
- Baths:
- 3.00
- MLS#:
- 21875748
- Subdivision:
- Chapel Landing
ADDITIONAL INFORMATION
Proposed Construction-X-LARGE LOT - 3 CAR GARAGE - NO CARPET - EXTENSIVE TRIM - Greendale E is a 1 1/2 story w/ 4 Bedrooms, 3Baths, Dining Room, and Bonus. Family room has 12' ceiling, gas FP, recessed lighting, ceiling fan. Upstairs Bonus Room. Kitchen has 9' ceiling, soft close custom cabinets, kitchen island w/seating, gas cooktop package, granite counters, tile backsplash & huge walk-in pantry. Dining Room has 9' coffered ceiling & wainscotting. Master bedroom w/dbl. trey ceiling, recessed lights & ceiling fan. Glam bath w/11' ceiling, freestanding tub, tile shower w/ 2 shower head, dbl. granite vanities, & Walkin closet. Second Master w/ Tile Shower. Laundry w/ custom cabinet.
- Type:
- Single Family
- Sq.Ft.:
- 2,519
- Status:
- Active
- Beds:
- 4
- Lot size:
- 0.49 Acres
- Year built:
- 2019
- Baths:
- 3.00
- MLS#:
- 21875747
- Subdivision:
- Eastridge
ADDITIONAL INFORMATION
--- NEW PRICE --- THIS BEAUTIFUL 4 BEDROOM/ 3 FULL BATH HOME IS WAITING FOR YOU TO SCHEDULE YOUR OWN PRIVATE TOUR. WHEN YOU PULL UP TO THIS LARGE CORNER LOT, YOU WILL APPRECIATE THE FULL BRICK HOME, PRETTY LANDSCAPING AND NO HOA. INSIDE HAS AN OPEN FLOORPLAN WITH BEAUTIFUL HARDWOOD FLOORING AND 10' CEILINGS WITH EXTENSIVE CROWN MOULDING. FRESH PAINT- NEW CARPET THROUGHOUT- AND A KITCHEN YOU MUST SEE IN PERSON!! ON ALMOST A HALF ACRE LOT, THIS PRIVACY FENCED BACKYARD HAS ALL THE SPACE YOU NEED. CALL TODAY SO YOU CAN SEE FOR YOURSELF AND HAVE YOUR DREAM HOUSE IN TIME FOR THE NEW YEAR!
$330,000
25834 Pepper Road Athens, AL 35613
- Type:
- Single Family
- Sq.Ft.:
- 1,839
- Status:
- Active
- Beds:
- 3
- Lot size:
- 0.75 Acres
- Baths:
- 2.00
- MLS#:
- 21875745
- Subdivision:
- Evans Property
ADDITIONAL INFORMATION
This beautiful 3 bedroom 2 bath home is located in an East Limestone community on .75 Acres. There is a 24x24 detached garage as well. This home features an Open floor plan, with granite counter tops and an isolated master bedroom a family room with a fire place and vaulted ceilings. Has a large backyard for entertaining. Book your appointment today.
- Type:
- Single Family
- Sq.Ft.:
- 2,908
- Status:
- Active
- Beds:
- 4
- Lot size:
- 0.33 Acres
- Year built:
- 2013
- Baths:
- 2.50
- MLS#:
- 21875700
- Subdivision:
- The Ledges Of Oakdale
ADDITIONAL INFORMATION
This charming home offers a perfect blend of comfort and convenience, nestled in a peaceful neighborhood with easy access to shopping, dining, and schools. As you step inside, you’ll be greeted by an open-concept floor plan, designed for modern living. The spacious living area features ample natural light, highlighting the home’s inviting atmosphere. With 4 bedrooms and 2.5 bathrooms, this home offers plenty of room for both relaxation and productivity. The master suite is a true retreat, featuring a generous walk-in closet and a private en-suite bathroom with a double vanity and a soaking tub.
$335,000
25735 Caldera Drive Athens, AL 35613
- Type:
- Single Family
- Sq.Ft.:
- 1,836
- Status:
- Active
- Beds:
- 3
- Lot size:
- 0.33 Acres
- Year built:
- 2011
- Baths:
- 2.00
- MLS#:
- 21875692
- Subdivision:
- Caldera Ridge
ADDITIONAL INFORMATION
Welcome to this beautiful and well-kept 3br 2ba home is Athens!This home features engineered hardwood flooring in all the main living areas as well as the dedicated office/study, tile in both bathrooms and kitchen. Enjoy the open floor plan and lovely kitchen that boasts ample storage and counter space with large pantry. The owner's suite includes a large walk-in closet and ensuite bath with separate tub and shower. Relax on the covered patio overlooking a beautiful willow tree in the privacy fenced backyard. Make an appointment to schedule for private showing today!
- Type:
- Single Family
- Sq.Ft.:
- 3,490
- Status:
- Active
- Beds:
- 4
- Lot size:
- 0.81 Acres
- Baths:
- 3.50
- MLS#:
- 21875651
- Subdivision:
- Chapel Landing
ADDITIONAL INFORMATION
Proposed Construction- XLARGE LOT 3 CAR GARAGE - NO CARPET - EXTENSIVE TRIM - Foresthill E is a 1 1/2 story w/ 4 Bedrooms, 3.5 Bath w/ Dining and Bonus Room. Family room has 12' ceiling, gas FP, recessed lighting, ceiling fan. Kitchen has 9' ceiling, soft close custom cabinets, kitchen island w/seating, gas cooktop package, granite counters, tile backsplash & walk-in pantry. Dining Room has 9' coffered ceiling & wainscotting. Master bedroom w/dbl. trey ceiling, recessed lights & ceiling fan. Glam bath w/11' ceiling, freestanding tub, tile shower w/ 2 shower head, dbl. granite vanities, & walkin closet. Upstairs Bonus Room. Laundry w/ custom cabinet. All bths granite. All beds w/fans, crown.
- Type:
- Single Family
- Sq.Ft.:
- 1,911
- Status:
- Active
- Beds:
- 3
- Lot size:
- 0.33 Acres
- Year built:
- 2022
- Baths:
- 2.00
- MLS#:
- 21875639
- Subdivision:
- Natures Cove West
ADDITIONAL INFORMATION
Experience the perfect blend of modern elegance and contemporary style in this full brick home located in a cul-de-sac setting. As you enter you are greeted by hardwood floors that expand into the office space and living areas. Wainscotting frames the French doors that maintain the privacy of the office space.3 bedrooms and 2 full baths with the master being isolated make this design perfect for all life stages. The blue kitchen cabinets set this home apart from other's and the extra touch of herringbone back splash completes the finish above the quartz counters which is also the choice for the center island.Shiplap ceilings(master and LR)& more - please see included list for all upgrades
- Type:
- Single Family
- Sq.Ft.:
- 3,070
- Status:
- Active
- Beds:
- 4
- Lot size:
- 0.81 Acres
- Baths:
- 3.00
- MLS#:
- 21875582
- Subdivision:
- Chapel Landing
ADDITIONAL INFORMATION
Proposed Construction- X-LARGE LOT - 3 CAR GARAGE - 12' CEILINGS - EXTENSIVE TRIM - NO CARPET - KEEPING ROOM - Flagstaff A Plan is a 4BR, 3BA home w/ Keeping room. Kitchen w/12' ceiling, granite, large island w/counter seating, soft close custom cabinetry, gas cooktop w/cabinet vent hood, tile backsplash & large pantry. Family Room w/12' ceiling & gas-log fireplace, ceiling fan, 8' tall openings; Dining Room w/12' coffered ceiling. Keeping w/ vaulted ceiling, ceiling fan and fireplace. Master BR w/dbl. trey, recessed lights, ceiling fan. Master bath Free Standing Tub, Tile shower w/ dbl. shower heads & rimless door & huge walk-in closet. Three additional BR w/fans. Large covered back porch.
- Type:
- Single Family
- Sq.Ft.:
- 3,300
- Status:
- Active
- Beds:
- 4
- Lot size:
- 0.81 Acres
- Baths:
- 3.00
- MLS#:
- 21875498
- Subdivision:
- Chapel Landing
ADDITIONAL INFORMATION
Proposed Construction- X-LARGE LOT - 3 CAR GARAGE - NO CARPET - EXTENSIVE TRIM - Durham B is a 1 1/2 story w/ 3 Bedrooms, 3 Bath, Dining and Bonus Room. Family room has 12' ceiling, gas FP, recessed lighting, ceiling fan. Kitchen has 12' ceiling, soft close custom cabinets, kitchen island w/seating, gas cooktop package, granite counters, tile backsplash & walk-in pantry. Dining Room has 12' coffered ceiling & wainscotting. Master bedroom w/dbl. trey ceiling, recessed lights & ceiling fan. Glam bath w/11' ceiling, freestanding tub, tile shower w/ 2 shower head, dbl. granite vanities, & walkin closet. Upstairs Bonus Room. Laundry w/ custom cabinet. Baths w/ granite. All beds w/ fans, crown.
Athens Real Estate
The median home value in Athens, AL is $250,800. This is lower than the county median home value of $265,500. The national median home value is $338,100. The average price of homes sold in Athens, AL is $250,800. Approximately 58.67% of Athens homes are owned, compared to 32.88% rented, while 8.45% are vacant. Athens real estate listings include condos, townhomes, and single family homes for sale. Commercial properties are also available. If you see a property you’re interested in, contact a Athens real estate agent to arrange a tour today!
Athens, Alabama 35613 has a population of 25,213. Athens 35613 is less family-centric than the surrounding county with 29.98% of the households containing married families with children. The county average for households married with children is 35.47%.
The median household income in Athens, Alabama 35613 is $52,211. The median household income for the surrounding county is $70,736 compared to the national median of $69,021. The median age of people living in Athens 35613 is 41.9 years.
Athens Weather
The average high temperature in July is 90.1 degrees, with an average low temperature in January of 29.6 degrees. The average rainfall is approximately 54.7 inches per year, with 1.5 inches of snow per year.


