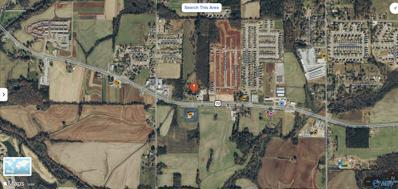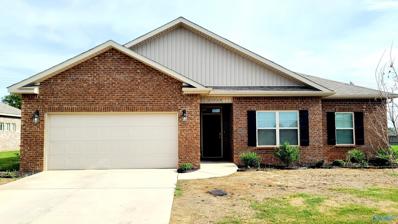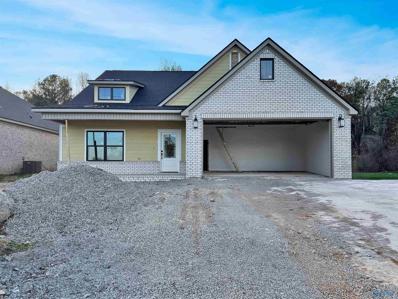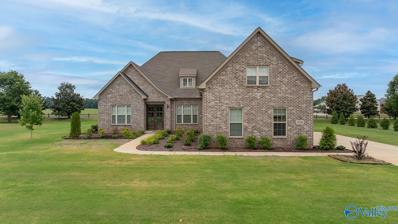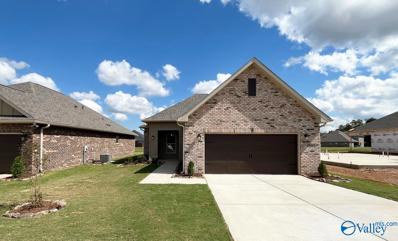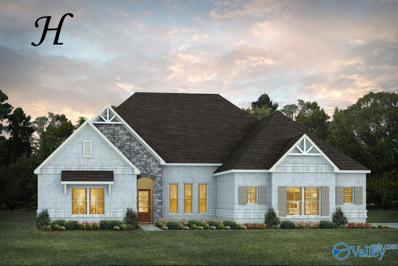Athens AL Homes for Sale
- Type:
- Single Family
- Sq.Ft.:
- 2,852
- Status:
- Active
- Beds:
- 3
- Lot size:
- 0.63 Acres
- Year built:
- 2007
- Baths:
- 3.50
- MLS#:
- 21866060
- Subdivision:
- East Brook
ADDITIONAL INFORMATION
Custom-built home in quiet, family-friendly neighborhood-Eastbrook in Athens. Inside find newly remodeled master bath, hardwood floors, large windows, crown molding, built-in bookshelves and spacious bedrooms. Bright kitchen features custom cabinets, granite countertops, stainless appliances and cozy keeping area. 3 bedrooms and 2.5 bathrooms on main level, plus huge bonus area upstairs with additional living space, flex/bed room and full bathroom-this home offers ample space. Outside enjoy large covered back porch, .63 acre landscaped yard, tree house, tire swing, basketball court and irrigation system. Convenient to top schools, parks, downtown Athens and I-65. Priced to sell-visit today!
$1,000,000
24497 W Highway 72 Athens, AL 35613
- Type:
- Single Family
- Sq.Ft.:
- 3
- Status:
- Active
- Beds:
- 1
- Lot size:
- 2.65 Acres
- Baths:
- 1.50
- MLS#:
- 21866014
- Subdivision:
- Metes And Bounds
ADDITIONAL INFORMATION
The property is un-zoned and an excellent location for single use tenants, e.g. Day care, Urgent Care, Medical office, Attorney office, as well as retail offices and multi-family use. The 2.65 acres is approx. 2.5 miles east of US Interstate 65 and across from Jimmy Smith GMC. Rental income from house, new 2600 sq ft. metal building and bill board sign with 180' frontage on Hwy 72.
$719,900
16259 Maggie Court Athens, AL 35613
- Type:
- Single Family
- Sq.Ft.:
- 3,275
- Status:
- Active
- Beds:
- 4
- Baths:
- 3.00
- MLS#:
- 21865957
- Subdivision:
- Founders Pointe
ADDITIONAL INFORMATION
The new Winter Home features four bedrooms and three bathrooms. The impressive open floor plan is perfect for hosting large family gatherings. With the master bedroom and two additional bedrooms located downstairs, the upstairs boasts an extra bedroom and a bonus room. The kitchen is a chef's dream, equipped with a spacious island, and ample counter space for meal prep. The bonus room upstairs can be utilized to suit your needs—whether it's a home office, a playroom for the kids, or a personal gym. The additional bedroom upstairs provides privacy and comfort for guests.
- Type:
- Single Family
- Sq.Ft.:
- 1,272
- Status:
- Active
- Beds:
- 3
- Lot size:
- 0.19 Acres
- Baths:
- 1.75
- MLS#:
- 21865824
- Subdivision:
- Abbey Brook
ADDITIONAL INFORMATION
The Aldridge plan offers a private bedroom, large closet with ensuite bath-Quartz double vanity, large shower & closet. In the main living area, you'll find the open concept kitchen, dining & living room has natural light. Enjoy the kitchen with range/oven, microwave, dishwasher, disposal & pantry. Two bedrooms off the hall with full bathroom & linen closet. LVP flooring in main living areas, carpeted bedrooms. Smart Home included. Zero Money Down Financing available. Holiday Special! Get a 4.99% Govt / 5.5% Conv. rate and $10,000 in closing costs for homes that close in January with DHI Mortgage.
$284,900
15844 Landview Lane Athens, AL 35613
- Type:
- Single Family
- Sq.Ft.:
- 2,206
- Status:
- Active
- Beds:
- 3
- Lot size:
- 0.15 Acres
- Year built:
- 2008
- Baths:
- 2.00
- MLS#:
- 21865764
- Subdivision:
- The Ridge
ADDITIONAL INFORMATION
!! SELLER CONCESSIONS MAY APPLY WITH ACCEPTABLE OFFER !! Welcome to this well-maintained 3-bedroom, 2-bathroom home with beautiful curb appeal on a corner lot! The private primary suite boasts a luxurious garden tub and separate shower, perfect for rest and relaxation. Outside, enjoy the convenience of a large carport and the peace of mind provided by a spacious storm shelter. This home offers endless opportunities to customize and make it your own!
- Type:
- Single Family
- Sq.Ft.:
- 1,967
- Status:
- Active
- Beds:
- 4
- Year built:
- 2021
- Baths:
- 1.75
- MLS#:
- 21865641
- Subdivision:
- Sycamore Square
ADDITIONAL INFORMATION
Offering $10,000 interest rate buy-down or $10,000 as seller concession towards closing costs. Like new, this spacious Full brick home boasts 4 bedrooms and 2 baths in the Sycamore Square Subdivision. Living room separates main suite from the other bedrooms. With this "Smart Home" you'll be able to remotely set AC, alarm, garage door/front door remotely. Monitor and control your home from your couch or from 500 miles away. Connect to your home with your smartphone, tablet, or computer. The home speaks to Bluetooth, Wi-Fi, Z-Wave and cellular devices, allowing you to sync with almost any smart device. Enjoy the large lot adjacent to community land. Refrigerator, Washer & Dryer convey.
- Type:
- Single Family
- Sq.Ft.:
- 2,502
- Status:
- Active
- Beds:
- 4
- Lot size:
- 0.45 Acres
- Baths:
- 3.00
- MLS#:
- 21865576
- Subdivision:
- Newby Chapel
ADDITIONAL INFORMATION
Under Construction- Less than five miles from downtown Athens and I-65, this gorgeous single-level home showcases four spacious bedrooms, three bathrooms and a massive open open concept living room, kitchen and dining area. Check out the flex space that could be a home office, workout space or play room! The kitchen highlights timeless cabinetry, quartz counters, and energy-efficient appliances with a gas range. The primary suite boasts a sizable tile shower, beautiful double sink vanity, and a large walk-in closet. Don't miss the 3-car garage, drop zone, covered patio, large yard, and no HOA! Estimated completion 1/30/25.
$1,198,000
23784 Old Homeplace Way Athens, AL 35613
- Type:
- Single Family
- Sq.Ft.:
- 4,391
- Status:
- Active
- Beds:
- 4
- Lot size:
- 4.01 Acres
- Year built:
- 2022
- Baths:
- 4.50
- MLS#:
- 21865292
- Subdivision:
- Metes And Bounds
ADDITIONAL INFORMATION
This custom-built residence site on 4 acres and is perfect for hosting guests. The open floor plan invites natural light, creating a warm and welcoming atmosphere throughout the home. Whether you’re looking to entertain or simply unwind, this home provides the perfect setting. The spacious kitchen, equipped with modern appliances and a large island, is a chef's dream and ideal for preparing meals. The living area, with its cozy fireplace, is the perfect spot to gather with loved ones on cooler evenings. This property offers a peaceful retreat from the hustle and bustle, while still providing easy access to Athens charming local amenities Make your appointment to see it today.
- Type:
- Single Family
- Sq.Ft.:
- 3,000
- Status:
- Active
- Beds:
- 4
- Lot size:
- 0.22 Acres
- Year built:
- 2013
- Baths:
- 2.50
- MLS#:
- 21865024
- Subdivision:
- Canebrake
ADDITIONAL INFORMATION
Welcome home to this immaculate 4 bedroom, 2 1/2 bath brick home located in desirable Canebrake Subdivision! The owners' suite on the main level along with the study, formal dining, and sunroom that overlooks the private back yard offers a great place to relax and enjoy the outdoors.The study and formal dining is perfect for working from home or hosting elegant gatherings. Enjoy all the perks of living in this amazing community: pickleball courts, tennis, pool, playground, access to the restaurant, walking trails and holiday fun! Storm shelter in the garage, irrigation system, additional room (climate controlled) currently used for storage. $5000 Paint allowance! Choose your own colors!
- Type:
- Single Family
- Sq.Ft.:
- 2,402
- Status:
- Active
- Beds:
- 4
- Lot size:
- 0.27 Acres
- Year built:
- 2024
- Baths:
- 3.00
- MLS#:
- 21864984
- Subdivision:
- Town Mill
ADDITIONAL INFORMATION
*Rates as low as 3.75%, and closing costs paid Zero down program available. Restrictions apply. Book Appt TODAY. Ask about our special Summer promo.*Barton II in Town Mill with quick access to I-65, I-565, Hwy 72, Mazda Toyota Manufacturing, Amazon Fulfillment Center, Redstone Arsenal and Downtown Huntsville! USDA eligible. Down the foyer of this new single-story design is a free-flowing layout, featuring a kitchen with a center island, a Great Room made for social gatherings and a café for sunlit meals. In a quiet corner is a study optimal for remote work, while nearby is a covered porch to extend the living space outdoors. Photos of similar model. Finish may vary. Est Aug completion.
- Type:
- Single Family
- Sq.Ft.:
- 2,279
- Status:
- Active
- Beds:
- 4
- Lot size:
- 0.4 Acres
- Baths:
- 3.00
- MLS#:
- 21864941
- Subdivision:
- Newby Chapel
ADDITIONAL INFORMATION
Under Construction- Situated on a spacious wooded lot, this home sits only minutes from downtown Athens and I-65! Featuring a massive open concept great room, kitchen and dining area, this entire space is accented with a gorgeous cathedral ceiling and beautiful sliding glass doors to the covered patio. The kitchen highlights stunning quartz counters, timeless cabinetry, a classic farmhouse sink, GE appliances with a gas range, plus a large pantry. The primary suite showcases a large walk-in closet, a massive tile shower with TWO shower heads, & separate vanities. Unwind on the spacious back porch or entertain a crowd. With no HOA, this new construction home checks all of your boxes!
$625,900
22408 Players Lane Athens, AL 35613
- Type:
- Single Family
- Sq.Ft.:
- 3,370
- Status:
- Active
- Beds:
- 4
- Lot size:
- 0.37 Acres
- Baths:
- 4.50
- MLS#:
- 21864756
- Subdivision:
- Southern Gayles
ADDITIONAL INFORMATION
-30K YOUR WAY INCENTIVE- The Jefferson floor plan is a spacious 4-bedroom, 4.5-bathroom home with a large bonus room and upstairs. The master bedroom is isolated and comes with a glamour bath that has a large vanity, double sinks, a soaker tub, and a separate shower. The master bedroom also comes with a walk-in closet that leads to the laundry room and kitchen. The family room is also spacious and the open kitchen layout is perfect for entertaining guests. The house also boasts of a large study area which is great for a home office. Completed December 2024
$628,677
27126 Leeta Lane Athens, AL 35613
- Type:
- Single Family
- Sq.Ft.:
- 3,190
- Status:
- Active
- Beds:
- 4
- Lot size:
- 0.72 Acres
- Year built:
- 2021
- Baths:
- 4.00
- MLS#:
- 21864737
- Subdivision:
- Magnolia Terrace
ADDITIONAL INFORMATION
3% VA ASSUMABLE LOAN!! This stunning full brick, wi-fi enabled, open floorplan home is a must see!! Boasting arched entryways, 4 bedrooms, 5 baths, owner suite glamour bath with garden tub & tiled shower, huge walk-in closet; eat-in kitchen w/ double oven, stainless steel appliances, gas cooktop, quartz countertops & tiled backsplash, oversized bonus room (could be 5th bedroom), gas log fireplace, crown molding, ceiling fans, surround sound and gleaming hardwoods, 3 car side entry garage, tankless water heater, security system, covered patio, sprinkler system and one year home warranty included! Call today for your private showing!!! 3% VA ASSUMABLE LOAN available!!!
$279,900
26716 Kyle Lane Athens, AL 35613
- Type:
- Single Family
- Sq.Ft.:
- 1,620
- Status:
- Active
- Beds:
- 3
- Lot size:
- 0.19 Acres
- Baths:
- 2.00
- MLS#:
- 21864697
- Subdivision:
- Ricketts Farm
ADDITIONAL INFORMATION
Move In Ready!!! Step into this adorable open-concept home with lots of space! The kitchen features gray cabinets with soft close doors/drawers, quartz countertops, tile backsplash, pull-down faucet, corner pantry and kitchen island overlooking the family room and dining nook. The Primary Bedroom is isolated & the ensuite features a 5' shower, garden tub, double vanity, granite countertops and walk in closet. Two additional bedrooms complete this home with a covered patio! This community is close to Madison, Athens, I-65, Buc-ee's, shopping and more! $5k Closing Cost Incentive available!
- Type:
- Single Family
- Sq.Ft.:
- 1,281
- Status:
- Active
- Beds:
- 3
- Lot size:
- 0.19 Acres
- Baths:
- 1.75
- MLS#:
- 21864557
- Subdivision:
- Abbey Brook
ADDITIONAL INFORMATION
Aldridge plan - Available Now! As you enter the foyer, you'll find a private bedroom, ensuite bath offering a double sink vanity, large shower and closet. In the main living area, you'll find the open concept kitchen, dining & living room. LVP flooring in main living area and the wet areas. The kitchen offers granite counters, pantry, SS range/oven, microwave, dishwasher & disposal. From the great room is the 2nd and 3rd bedrooms, full bathroom and linen closet. All information TBV by purchaser. Holiday Special! MOVE-IN READY! 4.99% (Govt)/5.5% (Conv) Rates AND $5,000 Closing Costs for JAN/FEB Closings! USDA Eligible Community! **Virtual 3D Tour of Similar Home**
- Type:
- Single Family
- Sq.Ft.:
- 1,774
- Status:
- Active
- Beds:
- 4
- Lot size:
- 0.19 Acres
- Year built:
- 2024
- Baths:
- 1.75
- MLS#:
- 21864106
- Subdivision:
- Abbey Brook
ADDITIONAL INFORMATION
Ready Now! The Cali is a 4bd,2ba,2 car plan. Spacious kitchen offers large island, solid surface counters, pantry, SS range/oven, microwave, dishwasher & disposal. Dining area with atrium doors leading to rear patio. LVP flooring through-out main living areas & wet areas. The owner suite f additional closet. Three additional bedrooms with hall bath, linen closet & laundry room. Built-in smart home technology! Zero Money Down Financing available. Get a 4.99% Govt / 5.5% Conv. rate and $10,000 in closing costs for homes that close in January with DHI Mortgage. .
- Type:
- Single Family
- Sq.Ft.:
- 1,774
- Status:
- Active
- Beds:
- 4
- Lot size:
- 0.19 Acres
- Year built:
- 2024
- Baths:
- 1.75
- MLS#:
- 21864080
- Subdivision:
- Abbey Brook
ADDITIONAL INFORMATION
Move In Ready The Cali is a 1774sqft. 4bd,2ba,2 car floorplan. Spacious kitchen offers a large kitchen island, solid surface counters, pantry, SS range/oven, microwave, dishwasher and disposal. Dining area with atrium doors leading to rear patio. LVP flooring through-out main living areas and wet areas. The owner suite features ensuite bath with walk-in shower, double vanities, large walk-in closet and additional closet. MOVE-IN READY! 4.99% (Govt)/5.5% (Conv) Rates AND $5,000 Closing Costs for JAN/FEB Closings! USDA Eligible Community! **Virtual 3D Tour of Similar Home**
- Type:
- Single Family
- Sq.Ft.:
- 1,774
- Status:
- Active
- Beds:
- 4
- Lot size:
- 0.19 Acres
- Year built:
- 2024
- Baths:
- 1.75
- MLS#:
- 21864070
- Subdivision:
- Abbey Brook
ADDITIONAL INFORMATION
Move in Ready. The Cali is a 1774sqft. 4bd,2ba,2 car floorplan. Spacious kitchen offers a large kitchen island, solid surface counters, pantry, SS range/oven, microwave, dishwasher and disposal. Dining area with atrium doors leading to rear patio. LVP flooring through-out main living areas and wet areas. The owner suite features ensuite bath with walk-in shower, double vanities, large walk-in closet and additional closet. Three additional bedrooms with hall bath, linen closet and laundry room. MOVE-IN READY! 4.99% (Govt)/5.5% (Conv) Rates AND $5,000 Closing Costs for JAN/FEB Closings! USDA Eligible Community! **Virtual 3D Tour of Similar Home**
- Type:
- Single Family
- Sq.Ft.:
- 1,714
- Status:
- Active
- Beds:
- 3
- Year built:
- 2008
- Baths:
- 2.00
- MLS#:
- 21863741
- Subdivision:
- Canebrake
ADDITIONAL INFORMATION
This stunning home offers an open floor plan, perfect for relaxation and entertaining. The spacious great room flows into an eat-in kitchen with elegant hardwood and tile floors. Enjoy the outdoors on the rear porch. The master suite features a large bedroom, garden tub, attached bathroom, and walk-in closet. Two additional bedrooms and a stylish bathroom provide ample space. Additional amenities include a pool, clubhouse, golf course, and playground. Comfort, sophistication, and entertainment await in this beautiful home!
- Type:
- Single Family
- Sq.Ft.:
- 1,528
- Status:
- Active
- Beds:
- 3
- Lot size:
- 0.27 Acres
- Baths:
- 2.00
- MLS#:
- 21863620
- Subdivision:
- Kennesaw Creek
ADDITIONAL INFORMATION
Est completion Oct 2024. The DEROSE IV G in Kennesaw Creek community offers a 3 bedroom, 2 full bathroom open design. Upgrades added (list attached). Features: double vanity and walk-in closet in master bath, walk-in closet in bedroom 2, kitchen island, walk-in pantry, covered front porch and rear patio, ceiling fans in living room and master bedroom, undermount sinks, landscaping with stone edging, gutters and downspouts, stone address blocks, termite system, and more! Energy Efficient: water heater, kitchen appliance package with electric range, vinyl low E-3 tilt-in windows, and more! Energy Star Partner.
- Type:
- Single Family
- Sq.Ft.:
- 2,657
- Status:
- Active
- Beds:
- 4
- Lot size:
- 0.29 Acres
- Baths:
- 3.50
- MLS#:
- 21863558
- Subdivision:
- Swan Woods
ADDITIONAL INFORMATION
Proposed Construction-Up to $20k your way limited time incentive! Please ask for details (subject to terms and can change at any time)An amazing one-story floorplan starting with the striking foyer and dining room with coffered ceiling, the “Lakewood” is a beautiful 4-bedroom design with an open kitchen and vaulted great room. From the granite countertops to the built in appliances this kitchen provides ample space and amenities to suit your family’s needs. Just off of the foyer you will find the large primary bedroom and massive walk in closet. The primary bath is attractively equipped with double granite vanities, garden/soaking tub and walk in tiled shower with glass door.
- Type:
- Single Family
- Sq.Ft.:
- 2,336
- Status:
- Active
- Beds:
- 4
- Year built:
- 2021
- Baths:
- 1.75
- MLS#:
- 21863346
- Subdivision:
- Sycamore Square
ADDITIONAL INFORMATION
Charming 4 bedroom, 2 bath home in Sycamore Square subdivision! Featuring an inviting open floor plan, fenced yard, two-car garage, and a convenient storm shelter. The spacious living area flows into the kitchen and breakfast nook. Kitchen highlights include a pantry, island, and laminate flooring. The private primary suite boasts a generous bath and a walk in large closet. Don't miss out on the covered rear porch—perfect for entertaining! Freshly painted and ready to impress—schedule your viewing before it's gone!
- Type:
- Single Family
- Sq.Ft.:
- 2,508
- Status:
- Active
- Beds:
- 4
- Lot size:
- 0.23 Acres
- Baths:
- 3.00
- MLS#:
- 21862842
- Subdivision:
- Anderson Farm
ADDITIONAL INFORMATION
Move-In Ready December 2024! Limited time offer: rates as low as 4.75% must close by year end (restrictions apply)! Book your appointment today! Discover the stunning Arcadia plan, featuring 2,508 sqft of open concept living. This home includes 4 bedrooms and 3 full baths, with a spacious owner’s suite complete with a tiled shower and walk-in closet. Guests will love the en suite bedroom and bath. Enjoy premium finishes like LVP flooring, quartz countertops, and white cabinets. Located in Athens' premier community, Anderson Farm, future amenities will include a pool, clubhouse, walking trails, and pickleball courts.
- Type:
- Single Family
- Sq.Ft.:
- 2,614
- Status:
- Active
- Beds:
- 3
- Year built:
- 2003
- Baths:
- 2.50
- MLS#:
- 21862265
- Subdivision:
- Southern Heritage
ADDITIONAL INFORMATION
This stunning, bright, and open-aired three-bedroom, three- bathroom house is a true gem, boasting a full brick exterior that exudes both charm & durability. As you approach the property, you'll immediately notice the meticulous landscaping & gorgeous curb appeal. Step inside to be greeted by an open-concept llivng space. The spacious living room features large windows that invite the outdoors in, creating a seamless connection with nature. The heart of the house, the kitchen, is equipped with appliances, ample counter space, and stylish cabinetry, making it a haven for all meals. Private en suite with 2 additional bedrooms. Sunporch with views of the pool & his/hers shed out back.
$284,900
26673 Kyle Lane Athens, AL 35613
- Type:
- Single Family
- Sq.Ft.:
- 1,620
- Status:
- Active
- Beds:
- 3
- Lot size:
- 0.19 Acres
- Baths:
- 2.00
- MLS#:
- 21862231
- Subdivision:
- Ricketts Farm
ADDITIONAL INFORMATION
Move In Ready! Step into this adorable open-concept home with lots of space! The kitchen features white cabinets, quartz countertops, tile backsplash, pull-down faucet, corner pantry and kitchen island overlooking the family room and dining nook. This home also features 9' ceilings throughout and granite in bathrooms. The Primary Bedroom is isolated & the ensuite features a 5' shower, double vanity & walk in closet. Two additional bedrooms complete this home with a covered patio! This community is close to Madison, Athens, I-65, Buc-ee's, shopping and more!
Athens Real Estate
The median home value in Athens, AL is $250,800. This is lower than the county median home value of $265,500. The national median home value is $338,100. The average price of homes sold in Athens, AL is $250,800. Approximately 58.67% of Athens homes are owned, compared to 32.88% rented, while 8.45% are vacant. Athens real estate listings include condos, townhomes, and single family homes for sale. Commercial properties are also available. If you see a property you’re interested in, contact a Athens real estate agent to arrange a tour today!
Athens, Alabama 35613 has a population of 25,213. Athens 35613 is less family-centric than the surrounding county with 29.98% of the households containing married families with children. The county average for households married with children is 35.47%.
The median household income in Athens, Alabama 35613 is $52,211. The median household income for the surrounding county is $70,736 compared to the national median of $69,021. The median age of people living in Athens 35613 is 41.9 years.
Athens Weather
The average high temperature in July is 90.1 degrees, with an average low temperature in January of 29.6 degrees. The average rainfall is approximately 54.7 inches per year, with 1.5 inches of snow per year.

