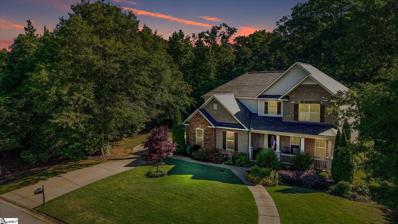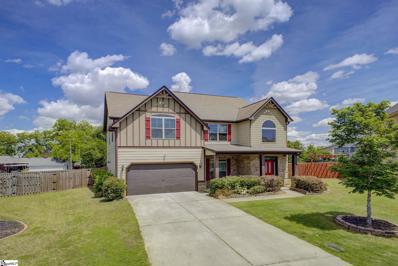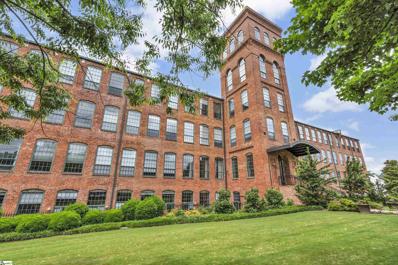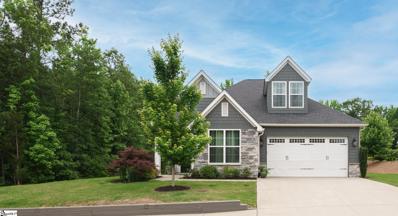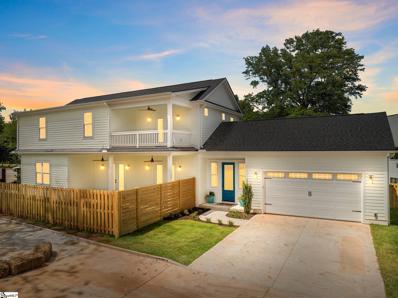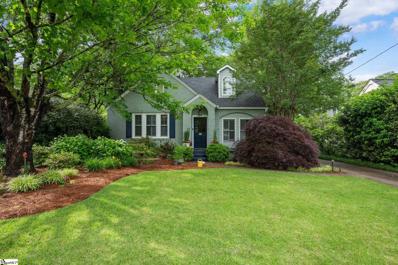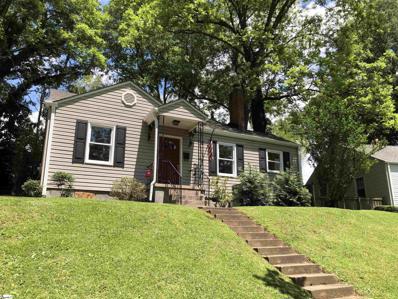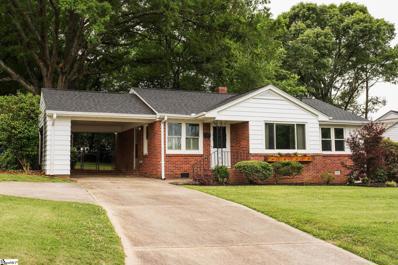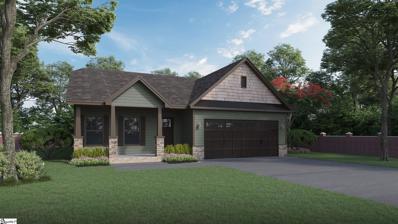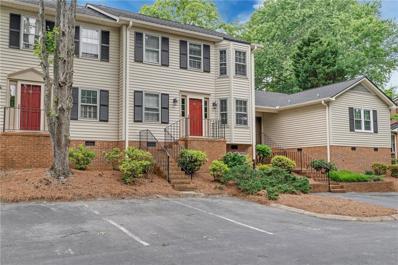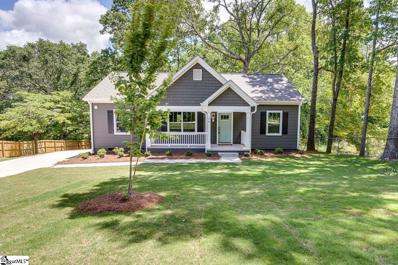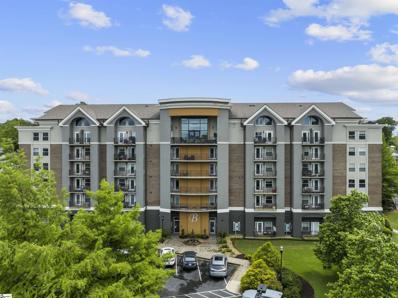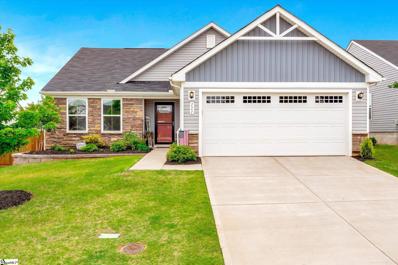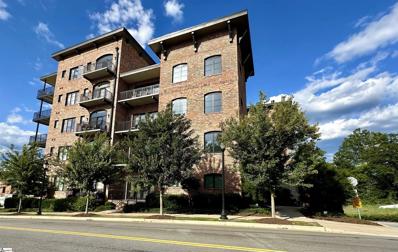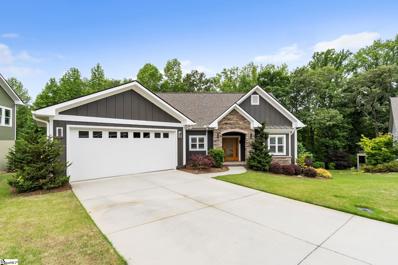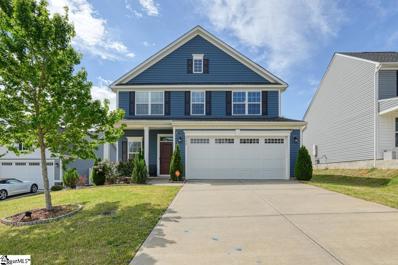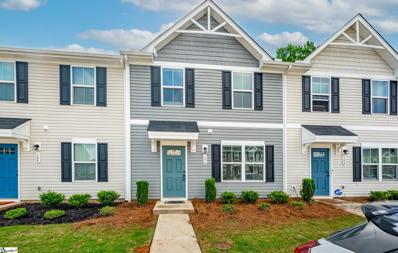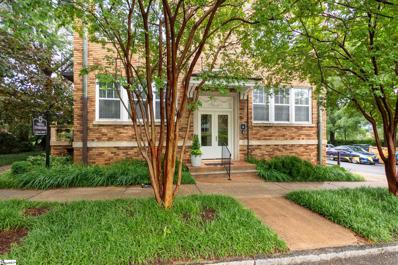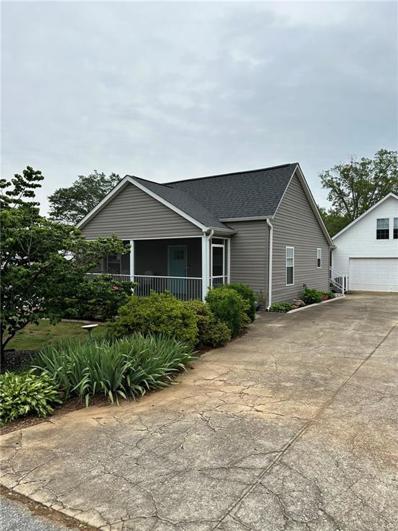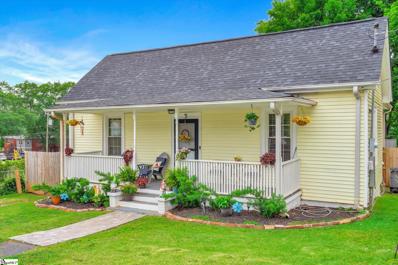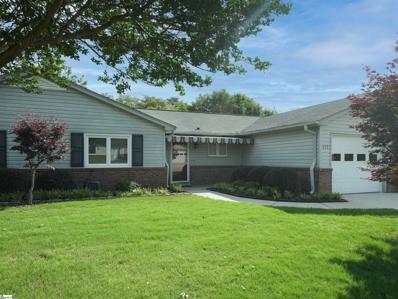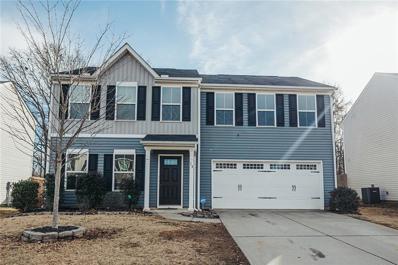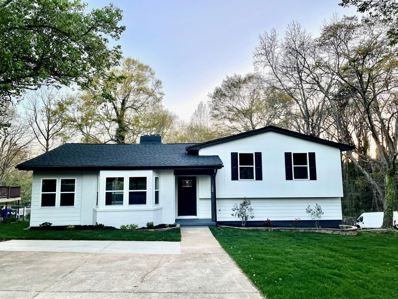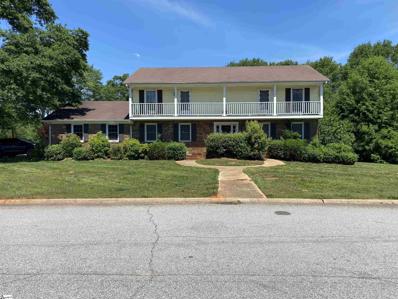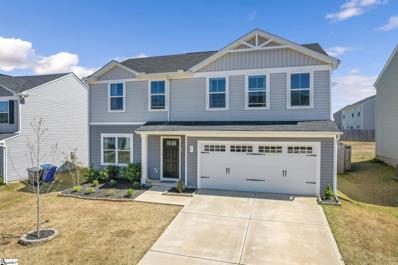Greenville SC Homes for Sale
$725,000
1 Latherton Greenville, SC 29607
- Type:
- Other
- Sq.Ft.:
- n/a
- Status:
- NEW LISTING
- Beds:
- 4
- Lot size:
- 1.62 Acres
- Year built:
- 2012
- Baths:
- 4.00
- MLS#:
- 1527180
- Subdivision:
- Braemor
ADDITIONAL INFORMATION
This 4BR 3.5BA with a Bonus/ 5th BR former model home still is a dream home! From the large 1.6-acre private lot to the luxurious interior details it's evident that every aspect of this property has been carefully designed and very well maintained. The main level boasts hardwood floors through-out adding warmth and elegance to the space. The home offers a chef's open concept kitchen with mocca cabinetry centered granite countertops and dual convection stainless steel ovens. It's sure to be a focal point for gatherings while overlooking into the oversized family room which is complete with a gas log fireplace with a raised stone hearth & tract lighting above and side by side built-in bookshelves. This home offers great entertainment and a cozy retreat for relaxation. The large master suite is on the main level which provides hardwood flooring and convenience and privacy with its own sitting area with a well-appointed ensuite bathroom. In the upper floor there's even more space to enjoy including a potential second master or in-law suite with a private bathroom a bonus room that could be used as a media room and two additional large bedrooms. All the rooms have an intercom system which is a convenience way of quick communication within the household. The exterior of the home is just as impressive featuring a screened-in porch and an outdoor fireplace perfect for enjoying the serene surroundings on any given day. The sprinkler system ensures that the lawn stays pristine while the charming front porch invites you to unwind and enjoy the peaceful setting while rocking on a chair with loved ones. This one-of-a-kind former model home offers a combination of luxury comfort and a convenient location making it the perfect place to call home. With its proximity to shopping restaurants medical offices and other amenities near this home truly offers the best of both worlds.
$425,000
207 E Deer Greenville, SC 29611
- Type:
- Other
- Sq.Ft.:
- n/a
- Status:
- NEW LISTING
- Beds:
- 5
- Lot size:
- 0.17 Acres
- Baths:
- 3.00
- MLS#:
- 1527162
- Subdivision:
- Three Bridges
ADDITIONAL INFORMATION
Welcome to 207 E Deer Drive located in Three Bridges community in the heart of Powdersville! Desirable Powdersville school district plus shopping and great dining options make this a perfect location! Approximately 2800 sq feet and featuring 5 bedrooms and 3 baths, there is plenty of room for everyone! 5 inch plank flooring (recently replaced), beautiful archways and trim and an open floor plan are a few of the impressive amenities of this home. Kitchen has newly replaced flooring, a closet pantry, granite countertops, tile backsplash, gas cooktop, and the refrigerator conveys with the sale! Spacious family room boasts a cozy fireplace with stone surround. Primary Suite is located upstairs with its own private sitting area for the perfect retreat after a long day! Well-appointed bathroom has separate shower and tub, double vanities and a walk-in closet. Bedrooms 3, 4, & 5 are upstairs while Bedroom 2 is downstairs should you need a downstairs bedroom and full bath. Enjoy the upcoming summer months and meet your neighbors while relaxing at the neighborhood pool and cabana! Minutes (~ 7 miles) from downtown Greenville and all it has to offer! Excuse the lack of furniture and empty rooms as sellers are moving out of the country.
$589,000
400 Mills Greenville, SC 29605
- Type:
- Other
- Sq.Ft.:
- n/a
- Status:
- NEW LISTING
- Beds:
- 2
- Lot size:
- 0.01 Acres
- Year built:
- 1900
- Baths:
- 2.00
- MLS#:
- 1527158
- Subdivision:
- Lofts At Mills Mill
ADDITIONAL INFORMATION
Prepare to be wowed! The space, the corner unit, the fabulous balcony! Enjoy downtown living in the historic Lofts at Mills Mill. This exceptional unit is a very spacious 2 bedroom/2 bathroom with a large L-shaped balcony. The master has 2 walk-in closets and a larger master bathroom. Huge windows showcase the historic brick and the openness of the home lends itself to your lifestyle needs - entertaining or unwinding! With it's location, you are minutes away from the heart of downtown Greenville and all that it has to offer. You will have all the amenities including a swimming pool, outdoor grills, dog park, and community gardens. You will also have ample gated parking and the convenience of proximity to Prisma Health and I-85. Book your appointment today! A storage unit conveys with this unit.
$619,900
108 Havercroft Greenville, SC 29615
- Type:
- Other
- Sq.Ft.:
- n/a
- Status:
- NEW LISTING
- Beds:
- 3
- Lot size:
- 0.23 Acres
- Year built:
- 2018
- Baths:
- 3.00
- MLS#:
- 1527041
- Subdivision:
- Ridgestone Cottages
ADDITIONAL INFORMATION
Exceptional Lot. Ultimate Convenience. Impressive Finishes. These are just a few ways to describe 108 Havercroft Lane in the low-maintenance community of Ridgestone Cottages by Rosewood Communities on Greenville's Eastside. This property sits next to one of the community's common "park-like" areas where no further building can take place! Plus, it is also surrounded by additional green space making it one of the finest and most private lots in the community! And as far as convenience you can easily navigate to all of the retail and dining along Garlington Rd, Pelham Rd or Roper Mountain Rd in MINUTES! This one owner home finished in early 2019 boasts an outstanding floor plan starting with a wide entry way with the front office/study with French doors and a nearby powder room. The Great Room showcases a gracious footprint with a gas log fireplace with stone facing. The sprawling island/bar in the galley-style kitchen will be where everyone gathers! And don't miss the enormous walk-in pantry as well as the boundless cabinetry storage and counterspace. There's a lovely dining space bathed in natural light through the home's plantation shutters. And you can enjoy the outdoors year-round on the amazing screen porch with the home's second gas log fireplace, stained beadboard ceiling and ceiling fan. The views are hard to find and easy to love! The owner's bedroom features a well-appointed bathroom with a large fully tiled shower, a vanity with two sinks, a water closet, and a barn door to enter and exit. There's a gracious walk-in closet and a cozy bedroom with plush carpeting and more views of the rear grounds. The laundry room is near the garage entry and has a stackable washer/dryer configuration and a convenient side cabinet & counter. Upstairs you'll treasure the loft-style bonus room as well as two bedrooms sharing a hall bathroom. Don't miss the walk-in attic storage! Ridgestone Cottages HOA fees cover lawn maintenance, street lights and common areas. Welcome Home!
$1,100,000
827 S Academy Greenville, SC 29601
- Type:
- Other
- Sq.Ft.:
- n/a
- Status:
- NEW LISTING
- Beds:
- 3
- Lot size:
- 0.16 Acres
- Year built:
- 2024
- Baths:
- 3.00
- MLS#:
- 1527105
- Subdivision:
- Downtown
ADDITIONAL INFORMATION
HONEY, STOP THE CAR! Let me walk you down the tree lined street of Perry Ave. Sidewalks peppered with dogwood trees, blooming cherry trees, established yards, new homes with renovated old homes peppered between, old charm with new features, and so much more! I want to show you the ease of walking to Main Street, Greenville and grabbing a brew at The Whale or maybe catching a game at The Drive Stadium and then dinner at Mac’s. Let the pets play at Unity Park or the Art Districted of West End. No need for Ubers as your walk is short to your new home! We all love details and this charmer boosts so many neat features. The custom elements are endless, classy, and well designed. Charleston style setting is simply perfect for this City Home. So many builders are doing townhomes and condo’s. Not this builder! Enjoy a single family home, a courtyard and a 2 car garage along with no monthly HOA fee! Coming inside you will enjoy the open floor plan. Hardwoods, of course, set the stage as there is NO carpet in this home. These are on sight hardwoods! Cozy fireplace will warm the room. Floating shelves are nicely done. Kitchen is professionally completed with tile backsplash, granite, pot filler, and stainless appliances. Did you notice the stove? It's a 48 inch of course. There is a HUGE walk in pantry (scullery)! Just what everyone is looking for! Access to the first level porch is from the family room. It is long and wide! Bring outdoor furniture and enjoy the sounds of the city. There is just enough green space to walk the pet in the early mornings. Back inside and up the steps are all the bedrooms. The master is oversized with a big walk in closet and an amazing master bath. The wet room is sure to please. Details are well crafted allowing for both function and charm. Access to the second level porch is from your master. Enjoy coffee as the sun comes up over the city and as the day awakes. Back inside the guest bedrooms are split from the master allowing for lots of privacy when folks come to stay! Being that you are in downtown Greenville, folks are going to want to come enjoy your city! All bedrooms give walk-in closets. The guest bath is well sized with good functionality. A laundry room is located on the second level as well. This will make chores a breeze. These builders have taking into count exactly what the buyer today needs and desires. There are tons of special touches. This builder has completed several homes down Perry Ave and in the Greenville City area. Perry Ave is pretty much their street. I would love to walk you through a few of their homes so that your thoughts will match what the builder does. Living in the City will provide you with lots of things that are very GREENVILLE. Try dinner at Rick Erwin’s or Soby’s, a work out at the Kroc Center, a short walk to the Art District, the new Unity Park, Falls Park, all the local brewery’s, and so much more. The West End District is an amazing area with beautiful homes and friendly neighbor's. Come make new friendships and enjoy this City. I have lots to share with you and show you. Give me a call today and let me get you HOME!
$1,225,000
35 E Tallulah Greenville, SC 29605
Open House:
Saturday, 5/18 2:00-4:00PM
- Type:
- Other
- Sq.Ft.:
- n/a
- Status:
- NEW LISTING
- Beds:
- 4
- Lot size:
- 0.39 Acres
- Year built:
- 1944
- Baths:
- 4.00
- MLS#:
- 1527080
ADDITIONAL INFORMATION
Don’t miss your chance to own one of the finest homes in the Augusta Road area. This enchanting cottage features 4 bedrooms and 3.5 bathrooms AND a garage apartment. You will be impressed from the moment you walk through the door. The owners have thoughtfully blended modern updates with the existing charm and character that only a house of this era can offer. The gorgeous residence sits on one of the largest lots on the street. The primary suite and two other bedrooms are all conveniently located on the main floor. There are hardwoods throughout the first level and an abundance of natural light. The traditional layout features a formal living room, sitting room and large den, offering many places to work and play together. The kitchen is the heartbeat of this home. It's a natural gathering area with a large island and eat-in area that invites company. Upstairs, there is a large loft that could be used as a 4th bedroom or home gym. There is also a home office upstairs and full bathroom. The outdoor space is equally impressive. The private backyard is designed to be serene and tranquil. Its mature landscape resembles a city park. There’s even a butterfly garden and large deck for entertaining. As an added bonus, the detached 2 car garage features a studio apartment on the second floor with a full bathroom. The highly sought after neighborhood is just minutes from downtown Greenville, and the excellent restaurants and shopping on Augusta Road. Book your showing today!
$295,000
235 W Hillcrest Greenville, SC 29609
- Type:
- Other
- Sq.Ft.:
- n/a
- Status:
- NEW LISTING
- Beds:
- 3
- Lot size:
- 0.2 Acres
- Baths:
- 2.00
- MLS#:
- 1527074
- Subdivision:
- North Main
ADDITIONAL INFORMATION
If you have been looking to live in the North Main area of downtown Greenville, now is your chance with this under 300,000 listing. Priced where your interior renovations can make this house a home. Home features a new roof, gutters, facia and newer HVAC. Onsite parking from rear alley. Fenced in dog run for your furry family. Interior could use cosmetic updating, however, excellent opportunity to live in one of the hottest neighborhoods in the Upstate. HOUSE BEING SOLD AS-IS.
$325,000
11 Sir Abbott Greenville, SC 29607
- Type:
- Other
- Sq.Ft.:
- n/a
- Status:
- NEW LISTING
- Beds:
- 3
- Lot size:
- 0.31 Acres
- Baths:
- 1.00
- MLS#:
- 1527070
- Subdivision:
- Sherwood Forest
ADDITIONAL INFORMATION
- Type:
- Other
- Sq.Ft.:
- n/a
- Status:
- NEW LISTING
- Beds:
- 3
- Lot size:
- 0.14 Acres
- Year built:
- 2024
- Baths:
- 2.00
- MLS#:
- 1521721
- Subdivision:
- Edgewood Estates
ADDITIONAL INFORMATION
This home is a beautiful 3 bedroom 2 bath home. The master bedroom offers a tray ceiling with ceiling fan, walk in closet. The master bath has double sinks, with separate tub and shower. The kitchen offers stainless steel appliances and granite countertops. Other upgrades throughout the house include: rounded corners, arched doorways, upgraded windows, upgraded paint, raised fireplace and laminate floors in the common areas. $10,000 BUYER INCENTIVE OFFERED WITH SELECT RECOMMENDED LENDER & CLOSING ATTORNEY.**
- Type:
- Condo
- Sq.Ft.:
- 1,749
- Status:
- NEW LISTING
- Beds:
- 3
- Baths:
- 3.00
- MLS#:
- 20275015
- Subdivision:
- Northgate
ADDITIONAL INFORMATION
Welcome to your new home at 900 North Main Unit 13, nestled in the vibrant North Main neighborhood of Greenville! This delightful townhouse offers a perfect blend of modern comfort and convenient location. With brand new LVP flooring and a beautifully upgraded master bathroom featuring a walk-in tile shower, this condominium is sure to impress. Situated in the tranquil Northgate Trace subdivision, this townhouse provides an oasis of calm while still being just minutes away from downtown Greenville's bustling attractions. From charming restaurants to picturesque parks, everything you need is within easy reach. As you step inside, you'll immediately notice the sense of seclusion that this townhouse provides. Spanning approximately 1,500 square feet across two stories, this home boasts three bedrooms and two-and-a-half bathrooms, along with a thoughtful layout and contemporary design elements throughout. The spacious living areas flow seamlessly into the screened-in deck, perfect for enjoying peaceful evenings outdoors. The main level offers versatility with a front room that can be used as a bedroom, private office space, or kids' playroom. The kitchen comes equipped with built in microwave, refrigerator, dishwasher, and cooktop oven. Upstairs, the primary bedroom boasts ample natural light and generous closet space, while two additional bedrooms and a full bathroom provide plenty of space for guests or a playroom. The convenience of the laundry area located on the upper level adds to the appeal. Residents of this charming neighborhood enjoy amenities such as lawn maintenance, parking, and access to a private community pool. With so much to offer, this opportunity won't last long! Don't miss your chance to live in one of Greenville's most sought-after areas. Embrace the vibrant spirit of this wonderful community and make this townhouse your new home today!
$389,900
70 Emma Greenville, SC 29609
- Type:
- Other
- Sq.Ft.:
- n/a
- Status:
- NEW LISTING
- Beds:
- 3
- Lot size:
- 0.68 Acres
- Year built:
- 2024
- Baths:
- 2.00
- MLS#:
- 1527032
ADDITIONAL INFORMATION
New construction by one of Greenville's best, Renaissance Custom Homes. You will love the kitchen. Quartz counters, designer backsplash, solid maple cabinets, pantry and stainless-steel appliances. Desirable split, open floor plan. Handsome hardwoods and ceramic tile, no carpet in the house. Masterful Master Suite with walk in closet, stylish shower and dual vanities. Low maintenance exterior. Relax with a cool beverage on your covered front porch or back deck. Convenient to Paris Mt State Park, Stallings Rd shopping, restaurants and places of worship. Welcome home!
- Type:
- Other
- Sq.Ft.:
- n/a
- Status:
- NEW LISTING
- Beds:
- 2
- Year built:
- 2007
- Baths:
- 3.00
- MLS#:
- 1526972
- Subdivision:
- The Brio
ADDITIONAL INFORMATION
Welcome to Unit 305 at The Brio, a sophisticated two-bedroom, two-and-a-half-bathroom condominium nestled in the heart of Downtown Greenville. This exceptional residence boasts a prime location, high-end amenities, and captivating city views, providing an unparalleled urban living experience. Upon entering, you are greeted by an open and airy floor plan, accentuated by expansive windows and elegant flooring. The gourmet kitchen, adorned with granite countertops and a center island, seamlessly blends functionality and style. Two generously sized bedrooms offer tranquil retreats, with the primary suite showcasing a recently updated bathroom featuring a walk-in shower. Step onto your private balcony, a true highlight of this home, and immerse yourself in the breathtaking panorama of the Downtown Greenville skyline. Enjoy your morning coffee or unwind with a glass of wine as you savor the stunning sunrises and sunsets over the city. The balcony features additional storage space, perfect for keeping outdoor essentials organized and out of sight. As a resident of The Brio, you'll have access to a wealth of amenities, including a saltwater pool, a recently renovated fitness center, a grilling area, a dog park, secure keycard entry, 24/7 surveillance, gated parking, and convenient telephone-controlled guest access. The Brio community itself is a masterpiece of Italian architecture, featuring a newly renovated lobby with striking stacked stone accents, a tranquil water feature, and an information center. Ideally situated between Downtown and the Augusta Road area, this condo is within walking distance of Fluor Field, the West End's vibrant entertainment district, and a multitude of dining and shopping options. Nearby attractions include the historic Alta Vista Neighborhood and the County Square development project, while Falls Park, Cancer Survivor's Park, Unity Park, Cleveland Park, and the Swamp Rabbit Trail are all conveniently located within a mile. Unit 305 at The Brio is more than just a home; it's an embodiment of refined living. Experience the pinnacle of convenience and luxury in the heart of Downtown Greenville.
- Type:
- Other
- Sq.Ft.:
- n/a
- Status:
- NEW LISTING
- Beds:
- 3
- Lot size:
- 0.15 Acres
- Baths:
- 2.00
- MLS#:
- 1526931
- Subdivision:
- Woodland Pointe
ADDITIONAL INFORMATION
THE SEARCH IS OVER when you see this 3 bedroom, 2 bath, one level ranch with over 1500 sq ft in a great location! Walk in and you are immediately WOWED by the open floor plan with a large great room, kitchen and dining area that looks out in to the meticulously landscaped backyard. The great room boasts beautiful LVP flooring and tall ceilings. The kitchen has an abundance of cabinetry, designer lighting, quartz counters, pantry with custom shelving, and stainless steel appliances. But the show stopper of this home is the backyard oasis. Fully fenced with beautiful trees and plants, and extra large patio that is partially covered, an outdoor fire pit and a full sprinkler system. No watering your lawn or plants yourself! Back inside you have 3 lovely bedrooms. The primary bedroom boasts designer paint with an accent wall, large walk in closet with custom shelving , a full bath with a large shower and doubles sinks. The other two bedrooms are in the front of the home and share the hall bath that can also be used for guests. This bathroom has a tub/shower. There is also a walk in laundry and a garage that is so organized and clean with its custom epoxy flooring and ultra quiet garage door , you may feel like hanging out in there. This neighborhood has a dog park, sidewalks, and the HOA fee includes all the lawn maintenance. Go on vacation and don't worry about someone taking care of your lawn! Located in a quiet neighborhood but there are plenty of grocery stores and restaurants close by. Put this one on your list of MUST SEE homes!!
- Type:
- Other
- Sq.Ft.:
- n/a
- Status:
- NEW LISTING
- Beds:
- 2
- Year built:
- 2019
- Baths:
- 2.00
- MLS#:
- 1527029
- Subdivision:
- Markley Place
ADDITIONAL INFORMATION
Join the bustling West End neighborhood by settling into the beautiful second-floor unit (201) in Markley Place! With a fresh coat of paint and waiting for your personal touch, this bright and airy condo is sure to steal your heart. Surrounded by the exciting attractions of Fluor Field & Falls Park, top-notch dining spots, and the trendy Main St shopping district, this condo perfectly blends convenience and luxury. From the stylish crown molding to the high ceilings and solid doors, each detail of this space showcases a refined taste and meticulous care. The open kitchen is a chef's delight, featuring Jenn-Air appliances, ample storage, soft-close drawers, pull-out shelves, under cabinet lighting, and a chic subway tile backsplash. The primary bathroom offers a relaxing retreat with its illuminated mirrors, triple shower heads (rain, standard, handheld), and private toilet area. Immerse yourself in the vibrant downtown culture and enjoy the best of city living. Schedule your private tour today and start envisioning yourself making this fabulous condo your new home sweet home!
$615,000
27 Trails Edge Greenville, SC 29617
Open House:
Sunday, 5/19 2:00-4:00PM
- Type:
- Other
- Sq.Ft.:
- n/a
- Status:
- NEW LISTING
- Beds:
- 3
- Lot size:
- 0.15 Acres
- Year built:
- 2018
- Baths:
- 2.00
- MLS#:
- 1527008
- Subdivision:
- Trailside
ADDITIONAL INFORMATION
Beautiful and Immaculate Single Story 3 bed 2 bath 2 car Home located backing to the highly sought after Swamp Rabbit Trail of Greenville SC! This home boasts an inviting Open Kitchen with Gorgeous Quartz Counters, Wood Flooring, and a cozy Gas-log Fireplace. Sliding doors open to a Sunspace enclosed Huge Screened Porch with Trex decking, offering serene views of the lush landscaping and the nearby trail. Inside, enjoy the convenience of Custom shelving in the Master bedroom closet, pantry, and TV room, as well as the elegance of Plantation Shutters throughout. The Master Bath features a modern Floating vanity and a stylish Frosted Glass Barn door, adding a touch of sophistication. Nestled on a Private Cul-de-sac, this home offers tranquility while still being just minutes away from Furman University, Downtown Travelers Rest, and Downtown Greenville. The pride in ownership is evident throughout, making this property a true GEM! Must see to appreciate.
$375,000
202 Huron Greenville, SC 29607
- Type:
- Other
- Sq.Ft.:
- n/a
- Status:
- NEW LISTING
- Beds:
- 3
- Lot size:
- 0.13 Acres
- Baths:
- 3.00
- MLS#:
- 1527009
- Subdivision:
- Riverstone
ADDITIONAL INFORMATION
Don't miss the rare opportunity to live in one of Greenville's most desirable subdivisions! As you enter through the foyer, you'll love the open concept that this home has to offer for your family enjoyment. The kitchen has tons of cabinets and a huge island that offers additional counter space. Upstairs you have a loft that offers limited opportunities. It could be used as an office, teen living area, craft room, and much more. The owner's suite is very warm and welcoming, with a large walk-in closet and an en-suite bathroom with a his and her sinks, and a beautiful tiled shower. The additional bedrooms are generous in size. Outside you have a 10x12 patio for your family to grill during the summer months and enjoy their privacy in their fenced in backyard. Riverstone is one of Greenville's most sought after subdivisions with beautiful homes and resort-style amenities! It's next to the Reedy River, with unlimited amenities like a clubhouse, upscale gym, zero-entry pool, tennis courts, and so much more. Don't miss the opportunity to make this home yours! Schedule your appointment today!!
$229,900
106 Fernside Greenville, SC 29617
- Type:
- Other
- Sq.Ft.:
- n/a
- Status:
- NEW LISTING
- Beds:
- 3
- Lot size:
- 0.03 Acres
- Year built:
- 2022
- Baths:
- 3.00
- MLS#:
- 1527000
- Subdivision:
- Hampton Townes
ADDITIONAL INFORMATION
Live your best life in this two year old townhome in Hampton Townes community, that takes care of all your outdoor maintenance needs! Rather than spend your Saturdays mowing the lawn at 106 Fernside Ct, you'll be free to relax and play at the wonderful nearby Unity Park. A covered stoop and doorlight add charm to the exterior. Inside you will love the flowing open concept! LVP flooring greets you in the Foyer and flows through all the living spaces. The Family Room stretches seamlessly into the fabulous center island Kitchen! Pristine cabinetry and a complete stainless appliance package make this room a dream for the family chef. An adjoining Breakfast Area with recessed lighting offers passage to the open Patio and green space. Also on the main level is a convienient Half Bath with a pedastal sink. Upstairs, you will be pleased with the privacy of the Bedrooms. The Owner's Bedroom has soft carpet, an en suite Bath, and a walk-in closet. Two secondary Bedrooms share a central Hall Bath, and the nearby Laundry comes equipped with a washer and dryer! This lovely townhome has all you're searching for... don't wait to schedule your tour!
$449,900
10 Manly Greenville, SC 29601
- Type:
- Other
- Sq.Ft.:
- n/a
- Status:
- NEW LISTING
- Beds:
- 2
- Year built:
- 1950
- Baths:
- 1.00
- MLS#:
- 1526993
- Subdivision:
- Virginia Condos
ADDITIONAL INFORMATION
Welcome to this amazing condo in the heart of Historic Downtown Greenville! Nestled under the canopy of old oak trees within walking distance to everything that the city provides you will find one of Greenville ‘s most well-kept condominium developments known as the Virginia Condominiums. This beautiful all brick building has so much charm and character and provides wonderful curb appeal as well and again, it is truly an amazing location just off the beaten path so it provides wonderful privacy and quiet evenings on your very own private balcony! This second-level unit offers the epitome of urban living with a touch of historic charm. As you step inside, you'll be greeted by spacious living areas adorned with abundant windows that flood the space with natural light, showcasing the gleaming hardwood floors throughout. The living room provides the perfect setting for relaxation or entertaining guests. The adjacent dining room boasts ample space and includes a large storage closet for your convenience. The kitchen features granite countertops, stainless steel appliances, a cozy breakfast area, and convenient access to a laundry space. Retreat to the generously sized bedrooms, each offering comfort and privacy. They share a beautifully appointed hall bath, ensuring convenience for everyone. One of the highlights of this unit is its private balcony, offering serene views of the courtyard. It's the perfect spot to enjoy your morning coffee or unwind after a long day. There is a storage locker downstairs for this unit. Experience the perfect blend of historic charm and modern convenience in this delightful condo. Don't miss your chance to make it your own!
$588,000
59 Orr Street Greenville, SC 29605
- Type:
- Single Family
- Sq.Ft.:
- 2,249
- Status:
- NEW LISTING
- Beds:
- 4
- Lot size:
- 0.22 Acres
- Year built:
- 1955
- Baths:
- 3.00
- MLS#:
- 20274990
- Subdivision:
- Mills Estates
ADDITIONAL INFORMATION
Conveniently located in an established neighborhood, this modern bungalow has all the charm with all the updates. After a complete renovation in 2021, this 4 bed 3 bath features: new roof, siding, plumbing, electrical, drywall, bathrooms, kitchen, central air, natural gas furnace, appliances, hardwood floors, and more. With quality hardwood floors throughout, you'll enjoy the open layout of the kitchen, dining and living area. The kitchen features modern soft-close cabinets, granite countertops and a large pantry. Relax on the screened in front porch or the screened in rear deck which gives access to a spacious 3 car garage and fully finished living area in the loft. Located minutes of downtown Greenville.
$239,000
5 Conyers Greenville, SC 29609
- Type:
- Other
- Sq.Ft.:
- n/a
- Status:
- NEW LISTING
- Beds:
- 2
- Lot size:
- 0.17 Acres
- Baths:
- 1.00
- MLS#:
- 1526979
- Subdivision:
- Downtown
ADDITIONAL INFORMATION
Adorable remodeled home within minutes of the swamp rabbit trail and downtown Greenville! All with updates galore! Enjoy the sunny days on your large front porch and grill out and entertain friends in the huge fenced backyard. Walk in this home and you are greeted with soaring ceilings, luxury vinyl plank flooring, and cute built in shelves in the large living room. There is a bedroom to the left with a large closet designer painting and lighting. A large remodeled bathroom with a tub/shower combo with custom tile surround, custom glass shower door and lighting with beautiful finishes. There is another bedroom beyond that and then the large eat in kitchen with new cabinets and countertops. The home also boasts a new roof and windows and the Hvac and a dehumidifier in the crawlspace was replaced in 2021. Come and see it today!
$185,000
232 Lakeside Greenville, SC 29615
- Type:
- Other
- Sq.Ft.:
- n/a
- Status:
- NEW LISTING
- Beds:
- 2
- Lot size:
- 0.2 Acres
- Year built:
- 1987
- Baths:
- 2.00
- MLS#:
- 1526966
- Subdivision:
- Rolling Green Village
ADDITIONAL INFORMATION
All buyers must be preapproved for membership to RGV (Lifeplan). This is a nicely renovated patio home in the desirable Rolling Green Village retirement (55+) community and offers a great opportunity for independent living in your own "fee simple" house. Property upgrades include neutral paint throughout, stainless appliances and granite counter tops, hardwood flooring in the living/dining room and sun room. The plumbing was moved to the attic ($10,000), comfort level toilets, and an updated walk in shower. Upgraded vinyl thermal windows (except dining room window) were installed throughout the home. The Trane HVAC has been recently serviced. The backyard was professionally sodded. The garage door was replaced recently. There is a new driveway replaced by the HOA. The Lakewood HOA is $290 per month and covers the exterior vinyl and roof, trash pickup, lawn maintenance, and termite contract coverage. The Rolling Green Village regime fee of $605 per month (first person, with $380 for the second person) covers the infrastructure of the community (club house, health and wellness center, salt water pool, walking trails, rehab facilities, dining and meeting rooms), some security on site, transportation to events and shopping, a "life alert" system, and a full calendar of events and activities. There is a one-time membership fee of $12,000 for the first person and $6,000 for the second person. Come experience the RGV lifestyle.
- Type:
- Single Family
- Sq.Ft.:
- 1,920
- Status:
- NEW LISTING
- Beds:
- 4
- Year built:
- 2018
- Baths:
- 3.00
- MLS#:
- 20274977
- Subdivision:
- Other
ADDITIONAL INFORMATION
Located in the highly sought after Maplestead Farms community, this nearly new large 4 bedroom(plus bonus room) 2.5 bathroom home is ready for its new owners! This home features a large open concept living space which flows into the kitchen. The kitchen features a large island which can be used for workspace and additional seating. The roomy kitchen is also equipped with stainless-steel appliances, large cabinets for storage plus a large sink. The main floor hallway leads to a half-bath as well as an office/flex room. Upstairs you'll find the primary bedroom suite with walk-in closet, double vanity, and walk-in shower with glass door. Also on the second floor you'll find 3 additional ideally size bedrooms, a full bathroom and the laundry room. The large two car garage offers plenty of space for vehicles and storage. The large private fenced in backyard offers a safe place for children and pets to play. Convenient access to the Swamp Rabbit Trail and a short drive to downtown Greenville and Furman University makes this an ideal location! Schedule your private showing today!
$619,000
100 Robin Hood Greenville, SC 29607
- Type:
- Single Family
- Sq.Ft.:
- 1,942
- Status:
- NEW LISTING
- Beds:
- 3
- Lot size:
- 0.3 Acres
- Year built:
- 1969
- Baths:
- 3.00
- MLS#:
- 311489
- Subdivision:
- None
ADDITIONAL INFORMATION
Come see this stunning renovated home in Sherwood Forest subdivision on a corner lot with two separated driveways. Home features 3 bedrooms/ 2.5 bath plus rec room in the day light walkout basement. Open concept living room with eye-catching fireplace, new kitchen with quartz countertops, tile backsplash, floating shelves, pantry cabinets and stainless-steel appliances, kitchen opens to a dining area with sliding doors to the deck, perfect for entertaining and relaxing. Seller updates includes: new siding, all new windows, new HVAC, new floors, new kitchen, all new plumbing and electrical fixtures, new deck, new concrete driveway and much more. This home is a true indoor/outdoor entertainers dream. Ideal location, minutes from Downtown Greenville, The Swamp Rabbit Trail, The Gower Park and I-85. Excellent schools. Don't miss it!
$250,000
301 Dove Tree Greenville, SC 29615
- Type:
- Other
- Sq.Ft.:
- n/a
- Status:
- NEW LISTING
- Beds:
- 4
- Baths:
- 3.00
- MLS#:
- 1526924
- Subdivision:
- Dove Tree
ADDITIONAL INFORMATION
Special opportunity to locate in the highly sought after Dove Tree subdivision. This 4 bedroom, 2.5 bath home has very spacious rooms and amazing potential The home in need of much TLC and repairs but is priced with that in mind. Pictures accurately show celing damage in multiple rooms. Showings will be scheduled through the listing agent and require at least a 2 hour notice. Pets are present. House is being SOLD AS IS. No repairs will be made.
$345,000
7 Wedgemere Greenville, SC 29605
Open House:
Saturday, 5/25 12:00-2:00PM
- Type:
- Other
- Sq.Ft.:
- n/a
- Status:
- NEW LISTING
- Beds:
- 4
- Lot size:
- 0.16 Acres
- Year built:
- 2021
- Baths:
- 3.00
- MLS#:
- 1523464
- Subdivision:
- Springs Mill
ADDITIONAL INFORMATION
ONLY 7mi to downtown Greenville. Come fall in love with this 3 year old home with 4 bedrooms, 2.5 bathrooms, and a flex room you will never be in need of more space. It is nestled in the beautiful Woodland Pointe community that includes a community playground, covered Pavilion with fireplace. Downstairs, you will find an open floor plan with luxurious vinyl plank flooring and windows galore. You will find a custom kitchen with granite countertops, upgraded while luxury cabinets, and a beautiful tile backsplash. Matching GE stainless steel appliances, don't worry about buying a fridge because this one stays, and includes Washer and Dryer! You will find a half bath downstairs for your guest's convenience. The kitchen window overlooks the beautiful, fenced backyard where you will find an oversized patio for family and friends. Upstairs you will find the primary suite with a large walk in closet. The ensuite bath has a double sink vanity. Each of the three additional bedrooms are generously sized with 2 of them including walk in closets. Don't wait! Here is your chance to get a new home without the wait!

Information is provided exclusively for consumers' personal, non-commercial use and may not be used for any purpose other than to identify prospective properties consumers may be interested in purchasing. Copyright 2024 Greenville Multiple Listing Service, Inc. All rights reserved.

IDX information is provided exclusively for consumers' personal, non-commercial use, and may not be used for any purpose other than to identify prospective properties consumers may be interested in purchasing. Copyright 2024 Western Upstate Multiple Listing Service. All rights reserved.

Greenville Real Estate
The median home value in Greenville, SC is $350,000. This is higher than the county median home value of $186,400. The national median home value is $219,700. The average price of homes sold in Greenville, SC is $350,000. Approximately 37.55% of Greenville homes are owned, compared to 50.28% rented, while 12.17% are vacant. Greenville real estate listings include condos, townhomes, and single family homes for sale. Commercial properties are also available. If you see a property you’re interested in, contact a Greenville real estate agent to arrange a tour today!
Greenville, South Carolina has a population of 64,061. Greenville is less family-centric than the surrounding county with 27.86% of the households containing married families with children. The county average for households married with children is 32.25%.
The median household income in Greenville, South Carolina is $48,984. The median household income for the surrounding county is $53,739 compared to the national median of $57,652. The median age of people living in Greenville is 34.6 years.
Greenville Weather
The average high temperature in July is 88.8 degrees, with an average low temperature in January of 31.2 degrees. The average rainfall is approximately 54 inches per year, with 4.7 inches of snow per year.
