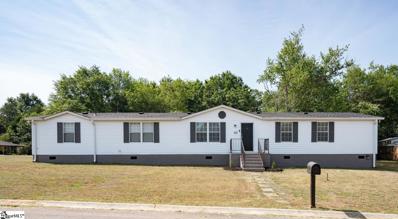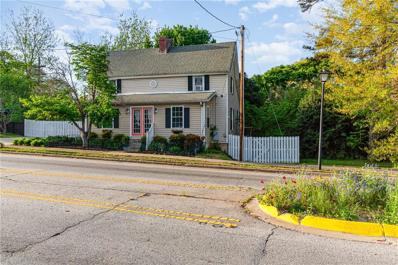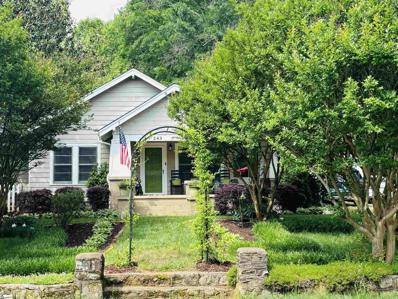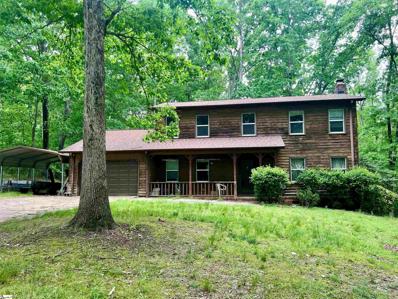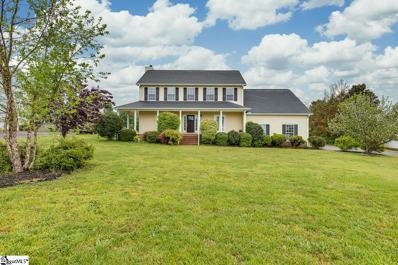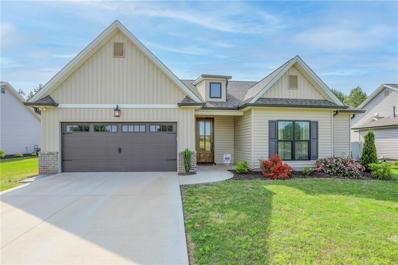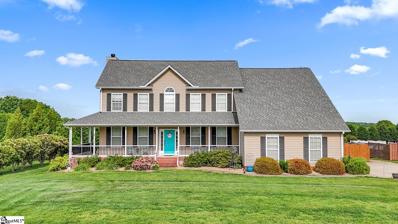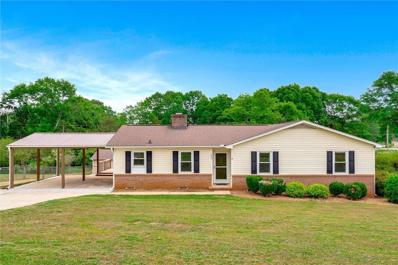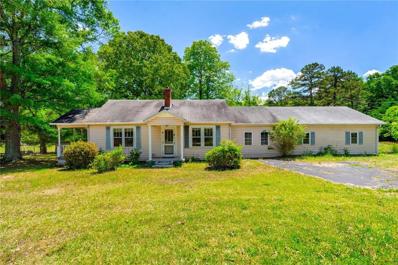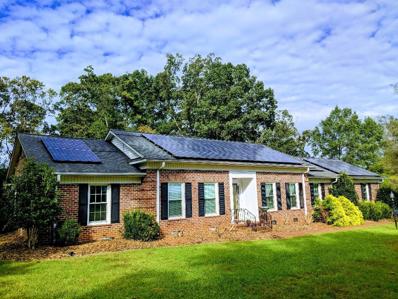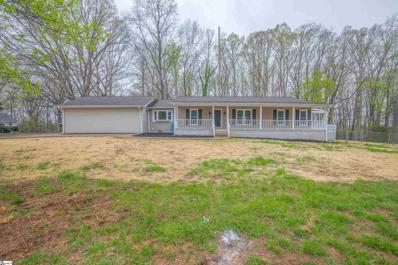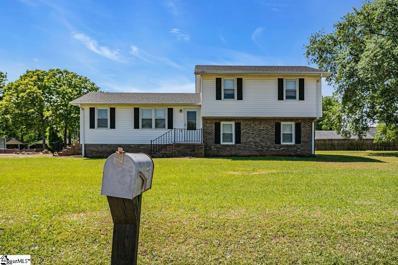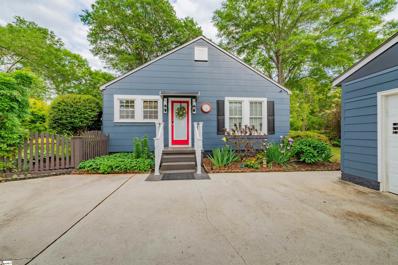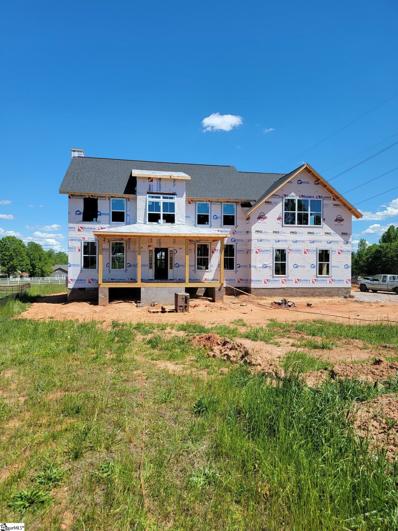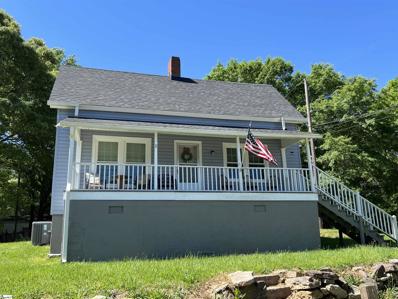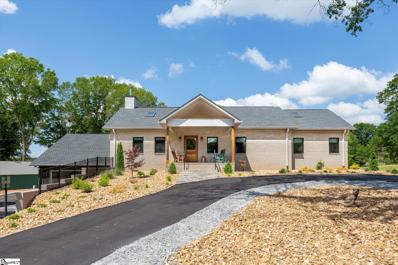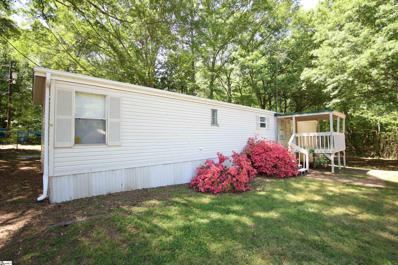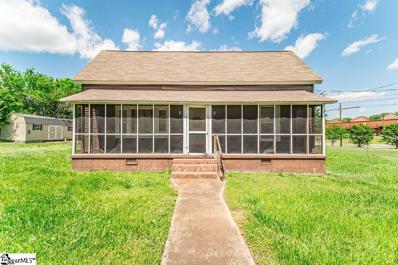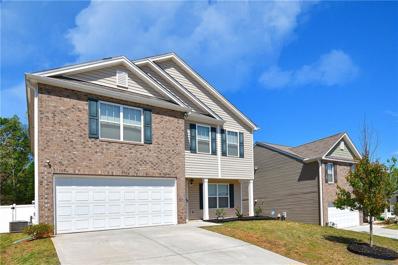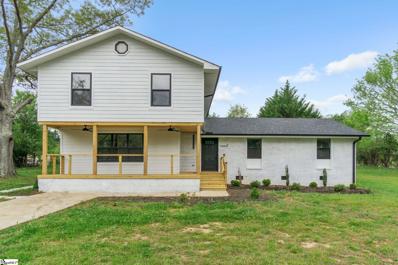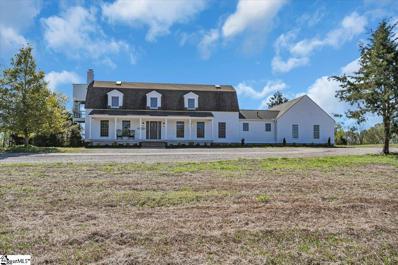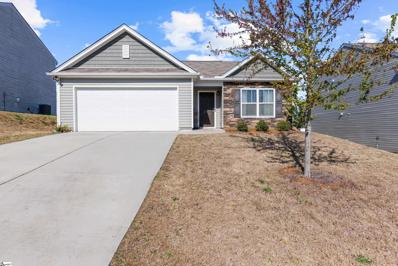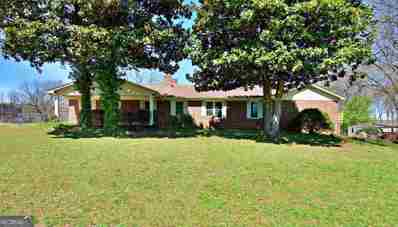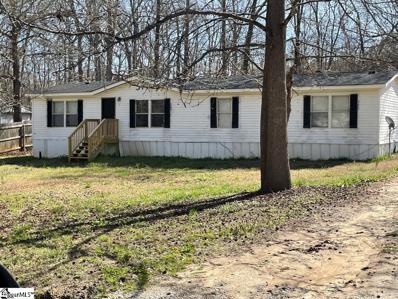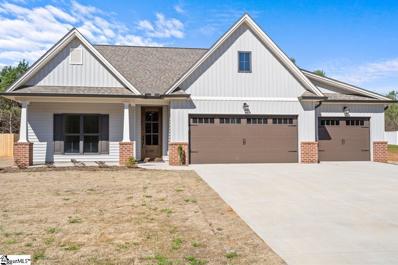Pelzer SC Homes for Sale
$260,000
107 Floral Wood Pelzer, SC 29669
- Type:
- Other
- Sq.Ft.:
- n/a
- Status:
- NEW LISTING
- Beds:
- 4
- Lot size:
- 0.75 Acres
- Year built:
- 1999
- Baths:
- 2.00
- MLS#:
- 1527078
ADDITIONAL INFORMATION
Welcome home to 107 Floral wood Way! This lovely, well-maintained residence is sure to capture your heart with its inviting features and comfortable living spaces. As you step inside, you'll be greeted by an open floor plan that effortlessly flows from room to room, creating a sense of spaciousness and connectivity. The large living room provides the perfect setting for gatherings with family and friends, while the adjacent family room boasts a charming wood-burning fireplace, ideal for cozy evenings and creating lasting memories.Throughout the main living areas, you'll appreciate the durable and stylish vinyl plank flooring, which not only adds a touch of modern elegance but also ensures easy maintenance for busy households.The neutral paint palette creates a warm and welcoming atmosphere, allowing you to personalize the space to your own taste and style. Attention to detail is evident with crown moldings adorning the ceilings, adding a touch of sophistication and character to each room.The heart of the home, the large open kitchen, featuring sleek white cabinets, stainless steel appliances, and exquisite acacia countertops.The split floorplan design provides optimal privacy, with the large master suite conveniently located to the right upon entering. The master bedroom boasts an additional versatile space that can be used as a study, along with a generously-sized walk-in closet for all your storage needs. Step into the master bath and indulge in relaxation with a beautiful slipper tub, his and her sinks, and a vanity adorned with charming barn doors and a new shower head. On the other side of the house, you'll find three additional spacious bedrooms, providing ample space for family members or guests. Ready for outdoor entertaining? Step out onto the large deck and enjoy the serene surroundings of the .75-acre lot. The backyard is complete with a 10x10 dog kennel and a wired shed that will convey with the property, providing plenty of storage space for all your outdoor essentials. Recent maintenance updates include the pumping of the septic tank just four months ago and the re-insulation of crawl space conduit ducts just two months ago. Situated in a quiet neighborhood with easy access to Hwy 25, this home offers both tranquility and convenience. Whether you're relaxing with loved ones or entertaining guests, this home offers the perfect blend of comfort and functionality. With its well-appointed living spaces and thoughtful design elements, this is more than just a house—it's a place to call home. Don't miss out on the opportunity to make this charming residence your own. Schedule a showing today and experience the beauty and warmth that this home has to offer!
$260,000
144 Lebby Pelzer, SC 29669
- Type:
- Single Family
- Sq.Ft.:
- 1,749
- Status:
- NEW LISTING
- Beds:
- 4
- Lot size:
- 0.25 Acres
- Year built:
- 1920
- Baths:
- 2.00
- MLS#:
- 20274901
ADDITIONAL INFORMATION
Embrace this outstanding opportunity! Situated in the heart of Pelzer, this enchanting 4-bedroom, 2-bathroom home seamlessly combines timeless charm with modern updates. Positioned within walking distance of Pelzer's thriving developments, it boasts scenic views of the Saluda River. Step inside to discover a luminous, expansive sunroom flooded with natural light. Original hardwood floors and vintage accents evoke an enduring charm. The main level features two spacious bedrooms, including the master, a full bath, a convenient walk-in laundry room, and a sizable kitchen with potential for expansion. Ascend the charming split staircase to find two additional sizable bedrooms and an updated full bath. Outside, a fenced yard, a paved 2-car parking pad, and a secluded back deck enhance the property's appeal. With ample storage in the tall crawl space featuring humidity control, this home strikes a perfect balance between historic allure and modern comforts. Don't overlook this rare chance to reside in the heart of a captivating small town on the verge of transformation. Make the most of possible 100% USDA financing and schedule your viewing today! Selling as-is.
$549,000
243 Old River Pelzer, SC 29669
- Type:
- Other
- Sq.Ft.:
- n/a
- Status:
- Active
- Beds:
- 4
- Lot size:
- 5.46 Acres
- Baths:
- 3.00
- MLS#:
- 1526164
ADDITIONAL INFORMATION
If you're looking for a beautiful home that sits on over 5 acres of quiet & peaceful property, this is the home for you! Scenic property includes pasture, woods, & a creek. Spacious home that features 4 bedrooms & 3 full baths, plus an office area. Master bedroom features a sitting room as well, perfect to use as a home office or second living room. Master bath includes double sinks, bath, & shower with glass door. Sit out on your covered porch on the back & enjoy that morning cup of coffee, it doesn't get any better! Lot features multiple outbuildings, include a second home that could be converted into living space. Second home on the property currently doesn't have a bathroom. Make your appointment today to see this amazing property!!
$210,000
127 Robinwood Pelzer, SC 29669
- Type:
- Other
- Sq.Ft.:
- n/a
- Status:
- Active
- Beds:
- 3
- Lot size:
- 0.57 Acres
- Baths:
- 3.00
- MLS#:
- 1526469
- Subdivision:
- Robinwood
ADDITIONAL INFORMATION
Only 15 minutes to Downtown Greenville! This 3 bedroom, 2 1/2 bath home sits on a beautiful half acre lot with mature trees in a well established neighborhood. An amazing opportunity for an investor or cash buyer, will not qualify for a loan. This home has been gutted due to an unfortunate water leak, when the homeowners were not home. It is priced accordingly, as an AS-IS Sale. it was treated by a restoration and cleaning service and is ready to make it your dream home. Come fall in love with all this home has to offer!
$415,000
204 Saddlebred Pelzer, SC 29669
Open House:
Saturday, 5/18 12:00-2:00PM
- Type:
- Other
- Sq.Ft.:
- n/a
- Status:
- Active
- Beds:
- 4
- Lot size:
- 0.69 Acres
- Year built:
- 2005
- Baths:
- 3.00
- MLS#:
- 1526461
- Subdivision:
- Saddlehorn
ADDITIONAL INFORMATION
Spring is in FULL bloom and your new home is waiting for you! 204 Saddlebred Drive is a 4 bed/2.5 bath home in the popular equestrian community of Saddlehorn. Situated on .69 acres, this home features an open floor plan, private office, screened porch, and direct access to the open horse pasture! This amazing community includes barns, a trail, a fishing pond, a creek, a stable for horses, and more!! The outside living space features a fenced area for children or furry friends, plants including daylilies, irises, gladiolus, and fruit producing apple trees. Beyond the smaller fenced area is an additional yard space that backs right up to the neighborhood pasture where you can enjoy petting horses each day! The southern style wrap around front porch is meant for rocking chairs, warm summer nights and time with friends and family. Inside you will find a private office tucked away behind a sliding barn door that has access to the front porch through a set of French Doors. There is a formal dining room on the front of the home with access to the front porch as well making that a dinner party dream! The Great Room boasts a wood burning fireplace and flows seamlessly into the breakfast area and large kitchen complete with a full appliance package, walk in pantry, and tile backsplash. This entire area overlooks the large backyard and horse pasture. Off the kitchen is the walk-in laundry room and a half bath for guests as well as garage and bonus room access. The large sunroom overlooks the backyard and horse pasture and gives the feeling of bringing the outside in! The second-floor primary suite features a vaulted ceiling and attached bath with dual sinks, jetted tub, separate shower and walk in closet. There are three secondary bedrooms that share a hall bath on this floor as well. The garage has a set of built-in workbenches as well as access to the bonus room! Recent updates include a new water heater, new HVAC, new primary bedroom shower, new kitchen refrigerator and main floor paint. This home is PRICED BELOW APPRAISAL and if you use our preferred lender, you can get a one percent rate buy down for the first year! 204 Saddlebred combines Southern charm, great amenities, and a central location to give you the home you’ve been looking for!
$325,000
121 W Stewart Pelzer, SC 29669
- Type:
- Single Family
- Sq.Ft.:
- 1,499
- Status:
- Active
- Beds:
- 3
- Lot size:
- 0.47 Acres
- Year built:
- 2021
- Baths:
- 2.00
- MLS#:
- 20274733
- Subdivision:
- Other
ADDITIONAL INFORMATION
This spacious home boasts nine-foot ceilings throughout, creating an open and airy atmosphere. The great room features elegant crown molding, recessed lighting, and a stunning fireplace with a floor-to-ceiling surround. Additionally, it's equipped with wiring for flat screen TVs, including Plasma and LCD models. The kitchen is a chef's delight, with recessed and under cabinet lighting illuminating the sleek stainless steel appliances, including a smooth top stove, built-in microwave, and dishwasher. Ample cabinet space, including a convenient lazy susan in the corner cabinet, ensures plenty of storage. Step outside to the covered patio, perfect for relaxation or outdoor cooking. The master bedroom offers a touch of luxury with its trey ceiling, spacious walk-in closet, and full master bath featuring double vanities, a separate shower, and tub. Throughout the home, you'll find crown molding, energy-efficient LOW E tilt-out windows, and a two-car garage with outside coach lighting and a top-of-the-line heat pump. This home sets itself apart with numerous upgrades, including granite countertops in the kitchen and all bathrooms, luxurious nine-foot ceilings, and an impressive foyer entrance. The master bedroom boasts a trey ceiling adorned with three layers of crown molding, while the bathrooms and laundry area feature ceramic tile instead of vinyl. Upgraded casings and rounded corners add a touch of elegance, complemented by recessed lighting and high-end hardware and lighting fixtures. The architectural shingles complete the look, ensuring this home stands out as a true gem built by a local builder who goes above and beyond the standard in this price range.
$595,000
408 Saddlebred Pelzer, SC 29669
- Type:
- Other
- Sq.Ft.:
- n/a
- Status:
- Active
- Beds:
- 5
- Lot size:
- 0.63 Acres
- Year built:
- 2011
- Baths:
- 4.00
- MLS#:
- 1526386
- Subdivision:
- Saddlehorn
ADDITIONAL INFORMATION
Welcome to 408 Saddlebred Drive in Pelzer! This 5 bedroom/3 bath home offers a perfect blend of comfort, luxury, and style. As you drive through this gorgeous neighborhood, you will love the larger lots and the open neighborhood horse pastures. This gorgeous home welcomes you with a wrap around rocking chair front porch that is the perfect place to unwind after a long day! Walk through the front door and you will feel right at home. The gorgeous hardwood floors stretch throughout all of the main living spaces. This open floor plan features a great living space with a cozy wood burning fireplace and a cook's dream kitchen. The kitchen was recently remodeled with granite counter tops, a large island, stainless steel appliances and special cabinet lighting. The main floor also features a private office with French doors, half bath, a walk in laundry room, a dining room fit for entertaining and a breakfast nook. This home features 2 master bedrooms!! One master is located on the main level with a walk in closet and full bath with dual sinks, stand up shower and soaking tub. You won't believe the space upstairs!! There is another master upstairs that features another walk in closet, full bath with dual sinks, soaking tub and stand up shower and a private deck that overlooks the beautiful backyard and neighborhood horse pastures. There are 3 other bedrooms upstairs and another bathroom. You will also find the unique and spacious bonus room that makes a perfect movie room, game room, teen room, or man cave. There is ample storage with large closets and attic space throughout the home. Out back you will find your own personal oasis. The screened in porch is the perfect place to entertain and watch the summer storms roll in. Enjoy your summers with your family and friends by your beautiful pool and fire pit. The neighborhood is one of a kind with acres of land and a barn where you can board your horse (separate boarding fees apply). This house is the perfect place to call your home sweet home!
$274,900
104 Country Glen Pelzer, SC 29669
- Type:
- Single Family
- Sq.Ft.:
- 1,749
- Status:
- Active
- Beds:
- 3
- Lot size:
- 0.57 Acres
- Year built:
- 1978
- Baths:
- 2.00
- MLS#:
- 20274544
- Subdivision:
- Country Glen
ADDITIONAL INFORMATION
Welcome home to Country Glen! This lovely ranch home sits on over a half acre and has a peaceful pasture view! As you enter the home a foyer greets you with wood flooring that flows throughout the main living space. The charming kitchen and dining room sit on the front of the home and offers ample space for meal preparation and plenty of cabinets for storage. The huge living room features a large stone accented wood burning fireplace, and a sliding glass door that leads to the expansive deck. Down the hall you will find a guest bath which includes the tucked away laundry room, two guest bedrooms as well as the large main bedroom suite with attached full bath and walk in closet. Outside is the hard to find fully fenced backyard space you have been looking for with a detached two car garage with a workshop area with workbench, an extra covered storage area, as well as a storage building. A recently added attached two car carport really adds to the curb appeal of this home and makes a great place for shaded outdoor entertaining. Located in the desireable Anderson School District One with Spearman and Wren Schools. A termite bond is in place, windows, HVAC and roof have all been updated, in the last ten years, and there is no HOA. Come visit 104 Country Glen and make it your home sweet home today!
$250,000
644 Preston Pelzer, SC 29669
- Type:
- Single Family
- Sq.Ft.:
- 1,400
- Status:
- Active
- Beds:
- 3
- Lot size:
- 4 Acres
- Baths:
- 1.00
- MLS#:
- 20274604
ADDITIONAL INFORMATION
This home is a 3-bedroom/1-full bath Ranch style home located on a 4.0-acre Equestrian property. This property features a fenced pasture. The home exterior features vinyl siding, a covered porch, some storm doors, a fenced yard with wooded area and pasture. The interior consists of large rooms and walk-in laundry. This home is close to Greenville yet with a country feel. A great home; in a great location; at a great price! Schedule your private showing today!
$420,000
292 Ballard Pelzer, SC 29669
- Type:
- Single Family
- Sq.Ft.:
- 2,368
- Status:
- Active
- Beds:
- 3
- Lot size:
- 5 Acres
- Year built:
- 1979
- Baths:
- 2.00
- MLS#:
- 20274576
ADDITIONAL INFORMATION
Charming 5-Acre Estate with Quality Home in Prime Location Nestled conveniently close to Greenville, Easley, Anderson, and Clemson, this picturesque property offers a serene 5-acre haven perfect for living and enthusiasts of the outdoors. Whether youâre looking to raise horses, grow your own food, or even keep chickens, this property presents a unique opportunity to embrace sustainable living. Located just two minutes from I-85, the estate is ideally situated only 18 minutes from Downtown Greenville, 20 minutes from Downtown Anderson, and 25 minutes from Clemson. This flat, scenic land boasts breathtaking front views of lush horse and cattle pastures, enhancing the rural charm. The property features a 16 x 24-foot outbuilding/workshop complete with electricity, a lean-to, and an adjoining greenhouse, perfect for all your gardening and storage needs. The robust full-brick home includes three spacious bedrooms, two full bathrooms, a formal living room , a dining room, a family room, and a sunroom. Interiors are graced with beautiful hardwood floors, ceramic tiles in the bathrooms and sunroom, and a kitchen equipped with abundant real wood cabinetry and stainless appliances. The family roomâs authentic wooden beams and brick hearth with mantel add character and warmth to the home. Additional features include crown molding with dentil and chair railing accents, a heated and cooled sunroom with two skylights, and stunning views of the surrounding landscape. Energy-efficient Simonton low-E windows were installed in 2011. Although currently utilizing well water, city water is available on the property. Donât miss this exceptional opportunity to own a beautiful 5-acre estate in a superb location. Act fast to make this property your own!
$440,000
3860 W Georgia Pelzer, SC 29669
- Type:
- Other
- Sq.Ft.:
- n/a
- Status:
- Active
- Beds:
- 3
- Lot size:
- 4.3 Acres
- Year built:
- 1966
- Baths:
- 2.00
- MLS#:
- 1525974
ADDITIONAL INFORMATION
Enjoy the quiet serene atmosphere that surrounds this fully renovated farmhouse on 4.3 acres! Prime features of the home include: attached 2car garage and detached 2 car garage with electric, large sun room, large covered front porch and side deck, and an additional flex/mud roomoff of the sun room. Showers in both bathrooms are tiled floor to ceiling for luxury and efficiency. There are new granite countertops, a largeaesthetic fireplace with real wood mantle, brand new HVAC and water heater, real hardwood flooring throughout main living spaces, and brandnew appliances! Get ready for spring with your dream garden or dream farm on this property today!
$250,000
110 Stoneybrook Pelzer, SC 29669
- Type:
- Other
- Sq.Ft.:
- n/a
- Status:
- Active
- Beds:
- 3
- Lot size:
- 0.58 Acres
- Baths:
- 2.00
- MLS#:
- 1525324
ADDITIONAL INFORMATION
Where in the world would you find a 100% move in ready home sitting on an over half acre lot for only $250,000?! 110 Stoneybrook Road in Pelzer is the "perfect nugget" of a house located a literal minute from I-85 and has 3 bedrooms and 1.5 bathrooms. Featuring brand new paint and flooring throughout this property can't be beat in this price point. Enter the home on the front porch that features brand new wrought iron handrail and see the open, airy living space. The kitchen, while open to the living also feels private and features new flooring, newer appliances, and ample cabinetry. Upstairs you will find 3 bedrooms all that have new carpet and adequate closet space. The primary bedroom features a half bath and dual closets. Downstairs you will find a HUGE bonus area that can be used for multipurposes that features brand new epoxy flooring. The laundry and a storage room are also found in the downstairs area. Roof installed in 2019 and Heating/Air/Ductwork installed in 2020. Do not miss your opportunity on this one!
$350,000
13 Park Pelzer, SC 29669
Open House:
Sunday, 5/19 2:00-4:00PM
- Type:
- Other
- Sq.Ft.:
- n/a
- Status:
- Active
- Beds:
- 3
- Lot size:
- 0.4 Acres
- Baths:
- 3.00
- MLS#:
- 1525566
ADDITIONAL INFORMATION
Charming cottage one block from Main St. in West Pelzer. This home exudes charm and character from the moment you open the door, The kitchen welcomes you with solid wood cabinets, lots of counter space and an island to entertain guests. Proceed to the large bright formal dining room to enjoy dinner with your family or guests. The living room is cozy and invites you to sit a while to enjoy coffee and dessert, from the living room sit a spell in the sunroom with wood beam ceiling or use this space as a bright office space. The beautiful gardens beckon you the moment you step out of your car, with many blooming flowering plants year-round with full in ground sprinkler system, a gazebo and covered front porch to enjoy the peace and tranquility. The large 2 car garage has plenty of storage to store your garden tools and there's a large storage room to store lawn mowers, blowers etc., put your boat or another vehicle in the attached carport. Take a walk downtown to restaurants, shopping or to let the kids enjoy Chapman Park. The current owner uses this as a residence and a money-making Air BnB. You'll love the endless possibilities so come take a look today.
$609,990
2 Camarillo Pelzer, SC 29669
- Type:
- Other
- Sq.Ft.:
- n/a
- Status:
- Active
- Beds:
- 5
- Lot size:
- 0.81 Acres
- Baths:
- 3.00
- MLS#:
- 1525596
- Subdivision:
- Saddlehorn
ADDITIONAL INFORMATION
Beautiful Tryon A plan under construction on .81 acre lot backing to the pasture area. 5 Bedroom, 3 bath, huge master bedroom, media room, and screened porch overlooking the enormous back yard. Saddlehorn is a peaceful neighborhood with just over 220 homes, green space, common areas, and trails. This home will be ready in June!
$139,900
2 Guy Pelzer, SC 29669
- Type:
- Other
- Sq.Ft.:
- n/a
- Status:
- Active
- Beds:
- 2
- Lot size:
- 0.3 Acres
- Baths:
- 1.00
- MLS#:
- 1525589
ADDITIONAL INFORMATION
Welcome to this adorable 2 bedroom/1 bath bungalow in the heart of Pelzer. As you arrive at the home you will notice it strikes a stunning pose sitting proudly atop one of the historic mill hills. Just imagine enjoying the summer evenings sipping iced tea on your rocking chair front porch. As you enter the home you will notice the original fireplace mantle and original wood floor in the living room as well as the arched doorway leading to the kitchen. The kitchen is complete with bright white cabinets and island giving plenty of space for food preparation and storage. Even the portable dishwasher will remain for ease in kitchen clean up. The master bedroom is large and leads to the 2nd nice-sized bedroom and bathroom. There is an attached carport for your car or… enjoy summer cookouts utilizing it as covered outside dining and lounging. The BEST part of this home? The many upgrades! This fine home boasts newer architectural roof, siding, HVAC, windows and gutters – all installed a mere 3-4 years ago. Don’t waste your hard-earned money on rent. This home offers you home ownership at an affordable price! The only thing missing from this nice home is YOU!
$999,900
Berry Pelzer, SC 29669
- Type:
- Other
- Sq.Ft.:
- n/a
- Status:
- Active
- Beds:
- 3
- Lot size:
- 2.5 Acres
- Year built:
- 2022
- Baths:
- 3.00
- MLS#:
- 1525480
ADDITIONAL INFORMATION
Discover this RARE opportunity to own a multi-family, multi-generational homestead or business investment in Greenville County. Nestled on over 9 acres, this custom-built, 3500+ sqft ranch-style home boasts a walkout basement, an in-ground pool, a large barn with electricity, and two beautifully constructed dog houses with running water. This property epitomizes country-living comfort and design, seamlessly merging traditional elegance with modern amenities and high-end finishes. Upon entering, you're immediately captivated by the stunning vaulted tongue and groove ceilings, accentuated by the natural light pouring in through the skylights. The rich hickory hardwood floors create a beautiful contrast with the ceilings. The Tulikivi wood-burning fireplace, positioned in the room's corner, serves as an enchanting focal point. At the home's heart is the show-stopping kitchen. Soapstone countertops exude an earthy elegance, while top-of-the-line Wolf stainless steel appliances ensure culinary perfection. A Sub-Zero refrigerator and drink chiller keep your beverages at the ideal temperature, and custom cherry cabinets provide generous storage. Adjacent to the kitchen, a covered back deck offers views of the vast property and the pristine pool, making it an ideal spot for entertaining or simply relaxing. The primary bedroom is a luxurious retreat, featuring vaulted ceilings, double walk-in closets with custom shelving, and dual private en-suites, each with a unique sense of luxury and privacy. Indulge in the freestanding clawfoot tub or revel in the Whirlpool MAYA STEAM shower's impressive features. An additional bedroom and flex room on the main floor offer versatility to adapt to your evolving needs. The lower level unveils a spacious family room with a Piazzetta pellet stove, a kitchenette, an additional office or work flex space, a guest bedroom, and a full bathroom. The basement connects to a tandem drive-through garage, providing easy access to both the lower level and a separate staircase leading to the main kitchen. Moreover, the walk-out basement opens up to a shimmering in-ground pool and patio area, perfect for leisurely swims. The property also boasts a 36'x48' barn, suitable for equestrian needs, hobbies, or storage, equipped with its own 200-amp service. This space is ideal for an on-site business, such as animal boarding or training, offering numerous possibilities for additional income. Alternatively, use the barn for storage; there's ample space for boats, RVs, ATVs, tools, and more. This property isn't just a home—it's a dream homestead offering a unique and unparalleled lifestyle. Zoned for award-winning schools: Fork Shoals Elementary, Ralph Chandler Middle, and Woodmont High School. Conveniently located near the thriving towns of Simpsonville, Fountain Inn, Pelzer, and Mauldin, with easy access to I-385, I-85, HWY 25/Augusta Road, and Fairview Road. Enjoy year-round festivals, seasonal farmers markets, shopping, breweries, performing arts venues, diverse restaurants, and coffee shops, all within a 10-15 minute drive. Experience country living with modern conveniences nearby, including medical facilities, schools, grocery stores, and popular retailers like Target, Lowe's, and Home Depot. **Mobile home will be removed. Buyer may arrange temporary use of adjacent well while installing their own well or connecting to city water.
$99,900
102 Brookview Pelzer, SC 29669
ADDITIONAL INFORMATION
2 Bed 2 Bath Mobile Home on quiet street in Pelzer. Level Yard with some tree's. 2 Car Carport. Outdoor storage building. Move in ready.
$149,900
6 Lyman Pelzer, SC 29669
- Type:
- Other
- Sq.Ft.:
- n/a
- Status:
- Active
- Beds:
- 2
- Lot size:
- 0.22 Acres
- Baths:
- 1.00
- MLS#:
- 1524821
- Subdivision:
- Pelzer Mill
ADDITIONAL INFORMATION
Conveniently located in Pelzer, this 2-bedroom 1-bath bungalow offers easy access to local amenities, including shops, restaurants, and parks. One of the highlights of this home is the spacious screen porch, providing the perfect spot for enjoying the outdoors while staying protected from the elements. The outbuilding offers additional storage space, perfect for storing lawn equipment or outdoor gear. The expansive yard provides plenty of room for outdoor activities and gardening, allowing you to make the most of the beautiful South Carolina weather. Whether you're seeking a cozy starter home or downsizing to a more manageable space, this charming bungalow is sure to steal your heart. Don't miss out on the opportunity to make it yours!
$314,999
502 Baythorne Pelzer, SC 29669
- Type:
- Single Family
- Sq.Ft.:
- 2,231
- Status:
- Active
- Beds:
- 3
- Lot size:
- 0.25 Acres
- Year built:
- 2020
- Baths:
- 3.00
- MLS#:
- 20273975
- Subdivision:
- Rogers Knoll
ADDITIONAL INFORMATION
Location! Location! Location! Rogers Knoll is conveniently located on Hwy 29 less that 1 mile from I-85 and just minutes away from Greenville, Anderson, Simpsonville, and Powdersville. Located in highly sought after Wren School District! 100% USDA Financing Available! This home has been recently painted throughout including ceilings and newly landscaped with fresh mulch. The Vivian is an outstanding 3-bedroom home, loft sitting area or could be converted to a bedroom for larger families. 2.5 bath, with large two car garage, and spacious master bedroom and spacious master bath with double sink vanity! Kitchen has lots of cabinet space and an eat-in breakfast area! Granite counter tops, Island work area, spacious pantry, separate laundry room upstairs. Home is Connected and includes programmable thermostat, Z-Wave door lock and wireless switch, touchscreen control device, automation platform, video doorbell. The front entrance door has a new glass door that has been added with UV protection film. A privacy fence has been added but does not block the beautiful view of the wooded area directly beyond the back fenced area for grilling out and entertaining friends and family. You will NOT see neighbor's houses when you look out your back door. This home leads to the cul-de-sac and has very little traffic. This is a must see and is priced extremely well for the value. Call today to make an appointment! This house will not be on the market long.
$309,000
9 James Pelzer, SC 29669
- Type:
- Other
- Sq.Ft.:
- n/a
- Status:
- Active
- Beds:
- 4
- Lot size:
- 0.24 Acres
- Year built:
- 1961
- Baths:
- 3.00
- MLS#:
- 1524620
ADDITIONAL INFORMATION
Check out this beautiful 4-bedroom USDA eligible home with no HOA restrictions. This home has the solid construction of an existing home, but all of the upgrades of a new custom home. Nestled on a sprawling half-acre corner lot, this modern farmhouse features the convenience of everything with a secluded surrounding. Upon entry, the open designer kitchen seamlessly flows into a large family room, setting the stage for unforgettable gatherings. The main level primary bedroom is adorned with dual walk-in closets and an en-suite bathroom boasting double sinks, back-lit mirrors, and a dream designer tile shower. When entering the upper level, three generously proportioned bedrooms and a versatile office space await. Outside, an entertainer's paradise awaits, with double doors leading to an expansive deck, offering panoramic views of the lush, private backyard bordered by majestic trees. With no carpet and no HOA restrictions, this retreat embodies country living at its finest. Live extraordinary in this unparalleled residence crafted for those who demand nothing but the best. Home features no carpet, new windows, roof, HVAC, flooring, kitchen, bathrooms, electrical, plumbing, bathrooms, siding and decks.
$849,000
868 Old Hundred Pelzer, SC 29669
- Type:
- Other
- Sq.Ft.:
- n/a
- Status:
- Active
- Beds:
- 3
- Lot size:
- 6.89 Acres
- Year built:
- 1987
- Baths:
- 5.00
- MLS#:
- 1523495
ADDITIONAL INFORMATION
Welcome to your private oasis just moments from town at this stunning post and beam home nestled on almost 6.89 +/- acres of serene countryside. This beautifully renovated property offers a harmonious blend of rustic elegance, modern luxury, and convenience creating an exceptional living experience. As you enter, you'll be captivated by the impressive post and beam architecture that adds character and charm to every corner. The Cape Code layout boasts 3 bedrooms and 4.5 bathrooms as well as an office and flex space, providing ample space for comfortable living and entertaining. The spacious living area is adorned with exposed beams and a cozy fireplace, providing a cozy ambiance for relaxation and entertainment. The renovated kitchen features new appliances, quartz countertops, with refinished and updated cabinetry along with the beautiful dining area which creates the perfect central hub for hosting gatherings or intimate dinners. Between the kitchen and the living room there’s additional cabinets and counter space providing extra storage, as well as a half bath. Step outside to enjoy leisurely swims in your saltwater pool or bask in the sun on the expansive deck or, enjoy the partial shade underneath the beautiful pergola in your very own private paradise. Returning inside, just off the kitchen, you’ll find the perfect office space providing plentiful amounts of natural light and beautiful view of the meadow. Continuing down the hallway you’ll find a full bathroom, laundry room, doorway to the brand new, and attached 3 car garage with epoxy coated floors. In the garage you’ll find - the new water filtration system as well as a full, renovated bathroom with an outside door conveniently located to the pool area. Heading upstairs, discover a thoughtfully designed layout featuring three bedrooms, a versatile flex room, and two full bathrooms. The vaulted post and beam ceiling adds an airy and spacious feel throughout, enhancing the overall ambiance of this exceptional home - along with natural light streaming through skylights. The spacious primary bedroom has its own private covered and screened porch, a perfect place for rest. And, the beautifully updated primary bathroom features a soaking tub overlooking the pool area, separate shower, and two separate vanities, creating a spa-like experience at home. Two additional bedrooms and full bathroom provide comfortable accommodations for family members or guests. The flex room offers versatility to suit your lifestyle, whether used as a home office, media room, or playroom. Its flexible layout allows for customization to meet your specific needs. Experience the allure of vaulted post and beam ceilings that gracefully span the upper level, creating a sense of grandeur and architectural charm throughout. This upstairs retreat embodies a perfect blend of comfort, functionality, and style, making it a standout feature of this remarkable home. Located in a desirable area with easy access to shopping, restaurants, parks, and about 10 minutes to the highway. This home offers the perfect blend of tranquility and convenience. Note an additional 43.1 acres of is land available. Additional features: Generac Load Manager generator, recently installed drainage tile/piping for the backwashing of the pool, and the crawl space is full encapsulated.
$275,000
251 Hillendale Pelzer, SC 29669
- Type:
- Other
- Sq.Ft.:
- n/a
- Status:
- Active
- Beds:
- 3
- Lot size:
- 0.19 Acres
- Year built:
- 2020
- Baths:
- 2.00
- MLS#:
- 1522209
- Subdivision:
- Rogers Knoll
ADDITIONAL INFORMATION
Welcome to Rogers Knoll located on Hwy 29 with less than a mile access to I-85 giving you quick access to Greenville and Anderson.... Come home to 3 BR 2 BA with 2 two car attached garage with an open floor plan. Upon entering, you will find a spacious kitchen that features a island and lots of cabinet space, complete with stainless steel appliances. This home will keep you connected with all of the smart homes features including a programmable thermostat and alarm system. The fenced in backyard offers a great place to enjoy being outdoors activities.
$649,000
681 Rogers Road Pelzer, SC 29669
- Type:
- Single Family
- Sq.Ft.:
- 5,500
- Status:
- Active
- Beds:
- 5
- Lot size:
- 2.3 Acres
- Year built:
- 1969
- Baths:
- 6.00
- MLS#:
- 20176546
- Subdivision:
- None
ADDITIONAL INFORMATION
MULTI-GENERATIONAL HOME! This spacious residence boasts separate living quarters ideal for accommodating multiple generations under one roof, featuring private entrances and living spaces for added comfort and privacy. The main residence has 4 bedrooms with four full baths. The primary bedroom has 2 bathrooms and a large walk-in closet while a second bedroom has its own full bath as well. The remaining 2 bedrooms share the 4th full bath. Also, you will find a large office area with built in cabinets. Not only do you have a formal dining and den, but you will have plenty of room to spread out in the huge living room with the cozy wood fireplace. Off of the living room you will also find an enclosed bonus area that leads to the back yard as well. Attached on the main level you will find an additional guest suite that offers its own kitchenette, living area, bedroom and full bath. Main entrance to this space has a new deck. Current owners rented this as a separate apartment. Wait! We aren't done yet.....Let's go down in the finished basement where you will find the 3rd kitchen, living room with a second fireplace and a full bath. Also, you may find useful the bar area for entertaining guests. Laundry room is located in basement area however there was originally a half bath upstairs that has been turned into a closet but still has plumbing in the walls and could be easier converted to a space for a stackable washer/dryer. Now, if that's not enough walk out back to the brick gazebo and hang out or enjoy some relaxation time in the inground pool or play a little pickleball, basketball or tennis on the court. Property has pecan trees as well as fruit trees. With your personal touch and some updating, your family can enjoy this compound for many years to come.
$165,000
304 Chevy Chase Pelzer, SC 29669
- Type:
- Other
- Sq.Ft.:
- n/a
- Status:
- Active
- Beds:
- 4
- Lot size:
- 0.34 Acres
- Baths:
- 2.00
- MLS#:
- 1521425
ADDITIONAL INFORMATION
income producing property to add to your portfolio $1200 a month-- lease ends in Jan 2025 property is beig sold AS-IS no sellers disclosure. do not disturb tenants must make an appt to view property cash offers only
$335,000
69 Dendy Pelzer, SC 29669
- Type:
- Other
- Sq.Ft.:
- n/a
- Status:
- Active
- Beds:
- 3
- Lot size:
- 0.46 Acres
- Baths:
- 2.00
- MLS#:
- 1520644
- Subdivision:
- Other
ADDITIONAL INFORMATION

Information is provided exclusively for consumers' personal, non-commercial use and may not be used for any purpose other than to identify prospective properties consumers may be interested in purchasing. Copyright 2024 Greenville Multiple Listing Service, Inc. All rights reserved.

IDX information is provided exclusively for consumers' personal, non-commercial use, and may not be used for any purpose other than to identify prospective properties consumers may be interested in purchasing. Copyright 2024 Western Upstate Multiple Listing Service. All rights reserved.

The data relating to real estate for sale on this web site comes in part from the Broker Reciprocity Program of Georgia MLS. Real estate listings held by brokerage firms other than this broker are marked with the Broker Reciprocity logo and detailed information about them includes the name of the listing brokers. The broker providing this data believes it to be correct but advises interested parties to confirm them before relying on them in a purchase decision. Copyright 2024 Georgia MLS. All rights reserved.
Pelzer Real Estate
The median home value in Pelzer, SC is $285,000. This is higher than the county median home value of $152,900. The national median home value is $219,700. The average price of homes sold in Pelzer, SC is $285,000. Approximately 54.12% of Pelzer homes are owned, compared to 23.38% rented, while 22.5% are vacant. Pelzer real estate listings include condos, townhomes, and single family homes for sale. Commercial properties are also available. If you see a property you’re interested in, contact a Pelzer real estate agent to arrange a tour today!
Pelzer, South Carolina has a population of 1,304. Pelzer is more family-centric than the surrounding county with 36.21% of the households containing married families with children. The county average for households married with children is 29.16%.
The median household income in Pelzer, South Carolina is $33,267. The median household income for the surrounding county is $45,551 compared to the national median of $57,652. The median age of people living in Pelzer is 36.5 years.
Pelzer Weather
The average high temperature in July is 90.1 degrees, with an average low temperature in January of 30.6 degrees. The average rainfall is approximately 48.6 inches per year, with 1.7 inches of snow per year.
