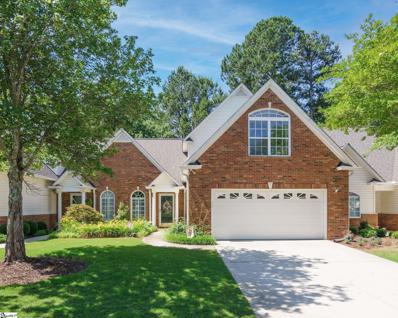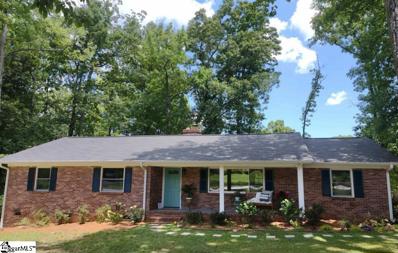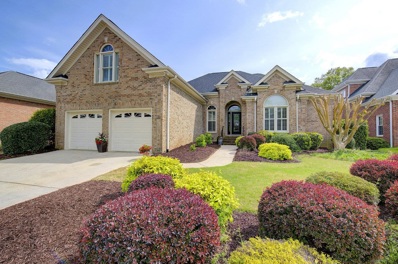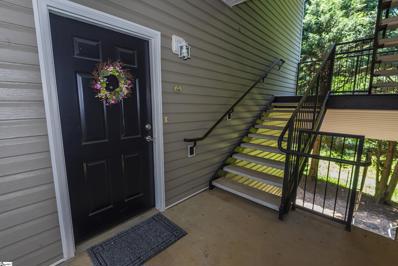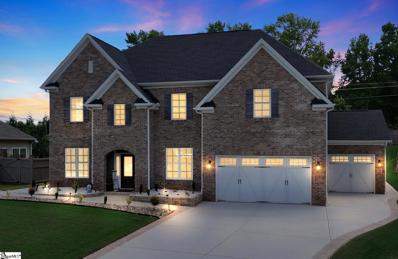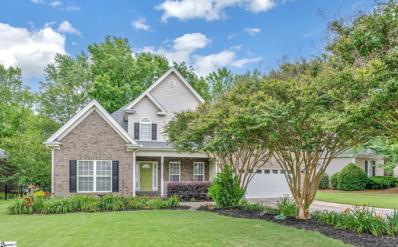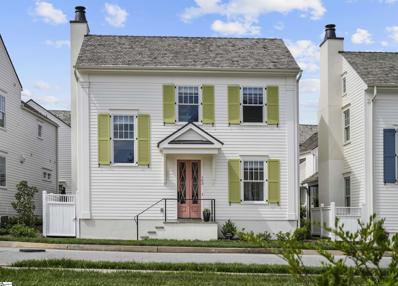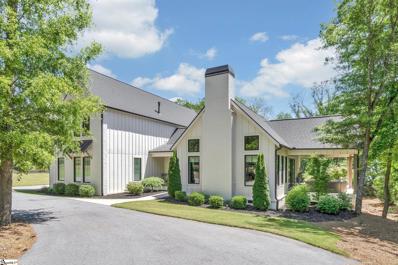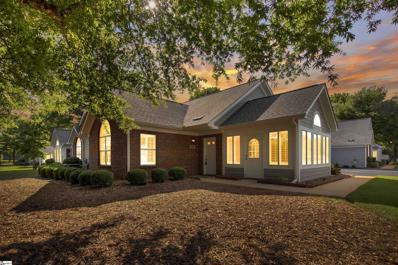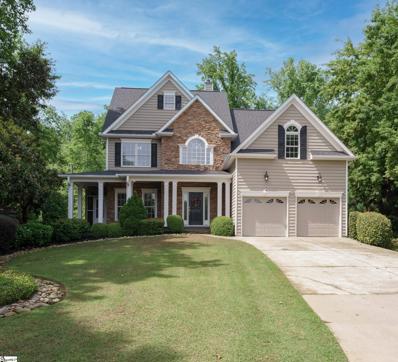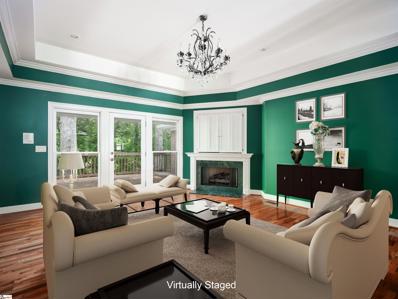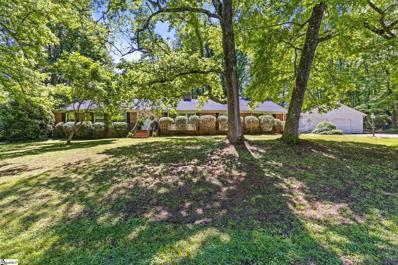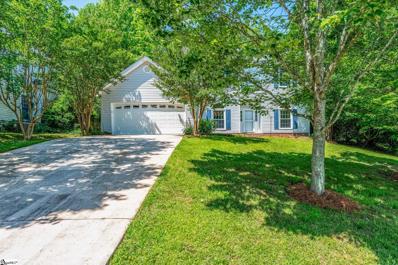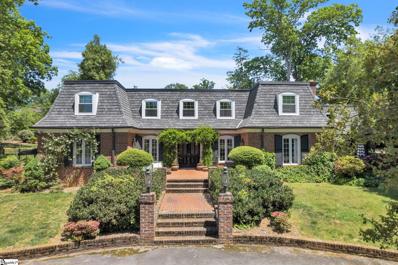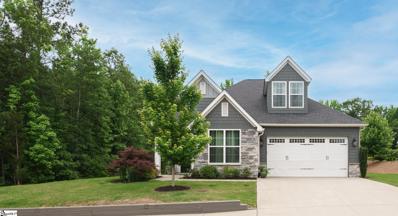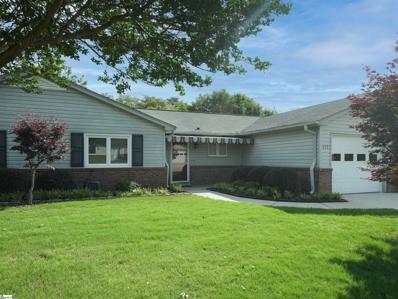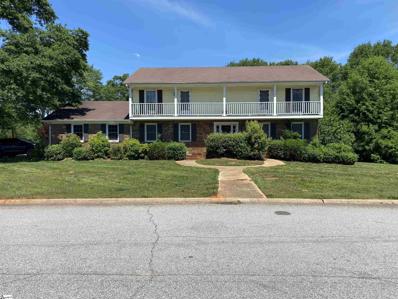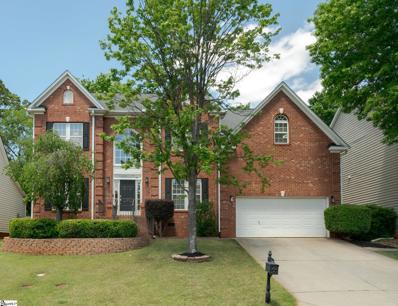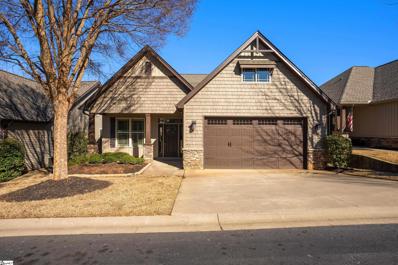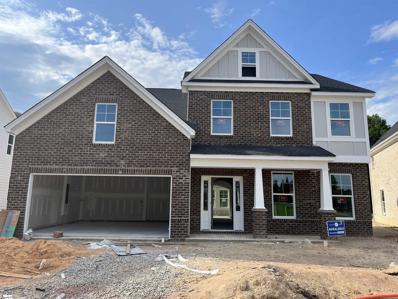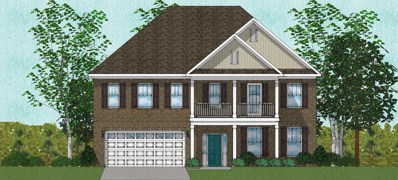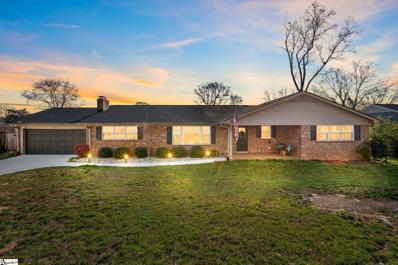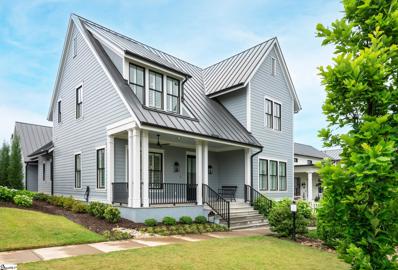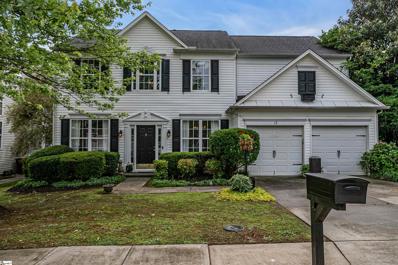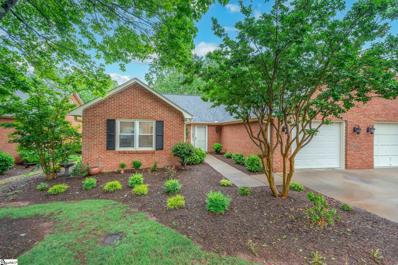Greenville SC Homes for Sale
$300,000
662 Ivybrooke Greenville, SC 29615
- Type:
- Other
- Sq.Ft.:
- n/a
- Status:
- NEW LISTING
- Beds:
- 3
- Lot size:
- 0.06 Acres
- Year built:
- 2001
- Baths:
- 3.00
- MLS#:
- 1528266
- Subdivision:
- Ivybrooke
ADDITIONAL INFORMATION
Conveniently located near Pelham and 85 shopping and dining and entertainment options. Gated community! Well maintained, move-in ready 3bd/2.5 bath townhome. Primary bedroom on main level with beautiful, large tile shower in the en suite bathroom. The primary closet features a closet system. New carpet in the primary bedroom. Hardwoods throughout main level. Double sided gas fireplace. Granite countertops and stainless steel appliances in the kitchen. The sunroom is currently being used as an office. Upstairs there is a bonus room/loft area, 2 bedrooms and a full bathroom. The second bedroom is currently being used as an art studio. The exterior of the home features beautiful landscaping and large patio for entertaining. Garage floor with epoxy coating. Roof replaced in 2020.
$465,615
545 Rockmont Greenville, SC 29615
- Type:
- Other
- Sq.Ft.:
- n/a
- Status:
- NEW LISTING
- Beds:
- 3
- Lot size:
- 0.5 Acres
- Baths:
- 2.00
- MLS#:
- 1527380
- Subdivision:
- Hudson Acres
ADDITIONAL INFORMATION
COMPLETELY RENOVATED 3 bedroom, 2 bath BRICK ONE STORY on a HALF ACRE, just 10 mins to DOWNTOWN GREENVILLE! Enjoy the NEW HEAT/AC, OPEN QUARTZ KITCHEN with ISLAND for your food prep or visitors. CHEERFUL informal DINING AREA has a beautifully painted FIREPLACE as a backdrop. With 1400 square feet, it's the perfect size to create your own space. LARGE PICTURE WINDOWS keep the home bright. LOTS TO ENJOY OUT BACK! TALL TREES and shade to keep you cool in the summer, complete with a firepit and chairs that convey! Put some rocking chairs or your favorite outdoor furniture on the COVERED FRONT PORCH and enjoy the evenings in this quiet neighborhood. Close to the fun in downtown Greenville but still far enough away to ENJOY PEACE AND QUIET. THIS IS IT! WELCOME HOME TO 545 ROCKMONT ROAD!
$576,000
17 Germander Greenville, SC 29615
- Type:
- Single Family
- Sq.Ft.:
- 2,576
- Status:
- NEW LISTING
- Beds:
- 3
- Lot size:
- 0.16 Acres
- Year built:
- 1998
- Baths:
- 2.00
- MLS#:
- 312009
- Subdivision:
- Other
ADDITIONAL INFORMATION
Homes in The Arbors donât come on the market often, so donât let 17 Germander Court pass you by! This full brick home conveniently located near the intersection of Roper Mountain Road and Highway 14 is a statement of enduring quality. Open the front door to a world of comfort and style. Arched doorways and windowsâ¦high smooth ceilingsâ¦gleaming oak hardwoodsâ¦plantation shutters and heavy moldings & trim create an atmosphere of refined taste and attention to detail. Just off the foyer, the dining room is like a page out of Southern Living. Stroll into the living room where built-in bookcases & gas fireplace add to the warmth of the home. Flowing further into the main level, a comfortable den opens to the white kitchen with fantastic cabinet storage and workspaces. Walk-in laundry room provides utility sink and pantry closet. Travel upstairs to the bonus room - whether you desire a home office, a playroom, or a cozy den, the bonus room offers endless possibilities. Customize this space to suit your lifestyle. And, donât miss the walk-in attic storage! Back on the main level, step outside through the french door, and you'll discover a screened porch that beckons you to enjoy the outdoors in every season. Fully fenced backyard affords privacy to enjoy the patio and gazebo areas. Back inside the owners suite provides 2 walk-in closets along with a relaxing whirlpool, stand alone shower, separate water closet and, of course, dual vanities. Two other bedrooms and guest bathroom are on their own private hallway. The Arbors community offers the perfect blend of convenience and a quality lifestyle. Close to shopping, restaurants and award-winning schools. Spend your spare time enjoying things you want to do since this community provides lawn mowing, shrub maintenance, trash service and fence maintenance through the HOA. This home is not just a residence; it's a lifestyle. Don't delay!
$231,999
324 Mckenna Greenville, SC 29615
- Type:
- Other
- Sq.Ft.:
- n/a
- Status:
- NEW LISTING
- Beds:
- 2
- Baths:
- 2.00
- MLS#:
- 1526720
- Subdivision:
- Mckenna Commons
ADDITIONAL INFORMATION
Don't miss this amazing condo, located in Greenville SC! Welcome to this stunning 2-bedroom, 2-bathroom condo in Greenville. Recently remodeled, this home boasts a fresh and modern feel with newer kitchen appliances, beautiful flooring, and updated bathrooms. Located just minutes away from Haywood Mall, you'll have easy access to a plethora of dining and shopping options that Greenville has to offer. Experience the convenience and luxury of this superbly renovated condo in the heart of Greenville. Don't miss out on this incredible opportunity.
Open House:
Sunday, 6/2 2:00-4:00PM
- Type:
- Other
- Sq.Ft.:
- n/a
- Status:
- NEW LISTING
- Beds:
- 5
- Lot size:
- 0.2 Acres
- Year built:
- 2019
- Baths:
- 4.00
- MLS#:
- 1528101
- Subdivision:
- Stafford Green
ADDITIONAL INFORMATION
Welcome to 127 Stafford Green Way, a stunning full brick home nestled in the heart of Greenville. As you step into the foyer, you'll immediately appreciate the immaculate and welcoming atmosphere of this stunning residence, which features five spacious bedrooms and three and a half bathrooms. Just beyond the foyer, the dining room impresses with its coffered ceilings, adding a touch of grandeur to your dining experience. The kitchen is a chef's dream, with quartz countertops, a gas range, double oven, and a convenient butler's pantry for all your culinary needs. The living room, complete with a gas fireplace, provides the perfect space for relaxation and entertaining, while the adjacent sunroom offers a peaceful retreat with abundant natural light. The large primary bedroom located on the 2nd floor is a true retreat, providing ample space for rest and relaxation. The primary bathroom is a sanctuary in itself, featuring a large garden tub, a separate tiled shower, and double vanities, offering a spa-like experience at home. The additional four bedrooms are generously sized and versatile, perfect for accommodating family, guests, or transforming into a home office or gym. The laundry room is thoughtfully designed with a utility sink and built-in cabinets, making laundry chores a breeze. The fenced-in backyard is ideal for outdoor gatherings and family activities, with a large patio featuring an equipped outdoor kitchen. Additionally, the third bay of the spacious three-car garage is equipped with a kitchen, offering versatile space for various needs. This home is a rare find, offering luxury and practicality. Don’t miss the opportunity to make 127 Stafford Green Way your new home!
$525,000
9 Shannon Creek Greenville, SC 29615
- Type:
- Other
- Sq.Ft.:
- n/a
- Status:
- NEW LISTING
- Beds:
- 4
- Lot size:
- 0.33 Acres
- Year built:
- 2004
- Baths:
- 3.00
- MLS#:
- 1527745
- Subdivision:
- Shannon Creek
ADDITIONAL INFORMATION
Located ideally between Woodruff Road and Pelham Road in Greenville, this home is convenient to everything. Full of light and space for every need, 9 Shannon Creek Court needs to be seen in person to appreciate its full potential. From the welcoming brick-front facade to the full-bloom landscaping, this gem invites you in. A neutral color palette in the main living areas and updated vinyl plank flooring appeal to modern living. Quartz countertops in the kitchen are a chef's dream. The primary suite on main offers a dramatic tray ceiling, a large walk-in closet with shelving system, and a luxurious tile and glass shower and quartz-topped vanities. The secondary bedrooms upstairs share a large hall bath. Walk-in attic for all of your storage needs. The fully fenced backyard is a lush retreat from the world, with playset and swingset. Enjoy cool evenings on the deck overlooking the tree line. Come home to everything 9 Shannon Creek has to offer!
$729,000
103 Bowman Greenville, SC 29615
- Type:
- Other
- Sq.Ft.:
- n/a
- Status:
- NEW LISTING
- Beds:
- 3
- Lot size:
- 0.04 Acres
- Year built:
- 2022
- Baths:
- 3.00
- MLS#:
- 1526090
- Subdivision:
- Hartness
ADDITIONAL INFORMATION
The Rosemary is part of The Cottage Grove, a charming enclave of 1,500-2,000-sq.-ft +/- homes in Hartness with airy cladding in whites, creams, and vellums along with a beautifully curated accent color palette inspired by their gardenesque setting. Perfect for singles, small families or those who are "right-sizing", this home keeps the estate home details inside a smaller footprint. This home features the primary suite on the main level, engineered hardwood flooring, custom cabinets, quartz countertops, designer tiled baths, tankless water heater, Blue Stone porches, Icynene foam insulation, cedar shingle and metal roofs, fiber cement siding. Please note that interior photos have been staged virtually.
$1,400,000
71 Blacks Greenville, SC 29615
- Type:
- Other
- Sq.Ft.:
- n/a
- Status:
- Active
- Beds:
- 4
- Lot size:
- 1.53 Acres
- Year built:
- 2020
- Baths:
- 4.00
- MLS#:
- 1527713
ADDITIONAL INFORMATION
Welcome to 71 Blacks Drive where Quality speaks for itself. Quality as in design, in materials and workmanship, along with the homeowner's attention to detail makes this home stand out! Approaching on the private circular drive one can feel the calm presence of nature surrounding the home. Entering the home, you are immediately taken in by the spacious open style highlighted by an abundance of light filling windows, soaring ceilings and beautiful wide plank wood floors. The main living area flows seamlessly throughout with ample places to relax, gather and dine, including the fabulous chef's dream (or baker's) kitchen. Featuring beautiful stainless-steel appliances that include a professional six burner, plus griddle, gas cooktop, vented hood and double wall ovens, the detail for every convenience shines. The beautiful and expansive quartzite island with bar sink provides space for numerous chefs and equally inviting for intimate dining with family. The kitchen area would not be complete without a spacious pantry offering storage for appliances and supplies. Additional relaxing and dining can be enjoyed on the lovely covered side porch while relishing the beauty of the natural surroundings. Leaving the public area of the home and tucked away for privacy, the main floor includes luxurious primary bedroom suite providing a quiet refuge for resting and refreshing. The ensuite "spa like" bath with double sinks, soaking tub and tile shower make it all possible. A second bedroom, currently used as a office flex room, and a full bath are included on this level for convenience. Each room has special detail, as seen in the amazing laundry, complete with beautiful cabinets for storage, sink for the messy jobs and a beautiful herringbone tile floor. On to the second level where you will find an expansive bonus room hosting billiards and recreation as well as a relaxing "den area" which includes a masonry fireplace with gas logs to relax and enjoy conversation or movies. Great cabinets and shelves surround the FP convenient storage. A full bath along with two additional bedrooms, one of which includes a "Juliet style" balcony for backyard views, are included on this second level. Tucked to the side is the room with central access for the "hard wire" components of the home. The home is hardwired for an exterior self-monitored Lorex security system. Speaking of outside, this homesite is so special with the privacy in the front provide by "old tress" and the open "park like" yard i the back to be enjoyed by all. Homeowners reserved the perfect spot for a future pool if desired! Do take the time to stroll back and note the raised garden beds for flowers or food and the "custom" chicken coop with water on demand for "the girls". Good to note is the wonderful three car side entry garage with storage and a yard door. Sellers have installed a gas generator should the need arise. There is much to take in, inside an out, as the home offers the best of all worlds. Nestled on over an acre and a half, with no HOA and minutes from the interstate, shopping and dining, the location and home are hard to match.
- Type:
- Other
- Sq.Ft.:
- n/a
- Status:
- Active
- Beds:
- 2
- Baths:
- 2.00
- MLS#:
- 1527515
- Subdivision:
- Heritage Club Villas
ADDITIONAL INFORMATION
Welcome to a haven of sophistication in Heritage Club Subdivision. This 2-bedroom, 2-bathroom condo offers an unparalleled blend of comfort and style in a prime location. Step into the sunlit sanctuary of the spacious sunroom, where natural light pours in, illuminating the wood laminate floors and tile accents that grace the living space. Cathedral ceilings add a touch of grandeur, while the open layout provides the perfect backdrop for both relaxation and entertaining. The heart of the home is the gourmet kitchen, adorned with granite countertops and equipped with brand-new stainless steel appliances, including a dishwasher for added convenience. Whether you're whipping up a quick meal or hosting a dinner party, this kitchen is sure to inspire your culinary creativity. Retreat to the tranquility of the two generously sized bedrooms, each featuring plush brand-new carpeting for ultimate comfort. The master suite boasts a private ensuite bathroom, offering a serene escape from the hustle and bustle of everyday life. Outside, discover a world of leisure just steps from your front door. Situated across from the clubhouse, this condo offers exclusive access to community amenities, including a sparkling pool where you can relax and unwind in style. Located in the heart of Greenville, Heritage Club provides easy access to a wealth of shopping, dining, and entertainment options, as well as outdoor recreation opportunities. Whether you're exploring the vibrant downtown area, hitting the trails, or simply soaking up the sun by the pool, there's something for everyone to enjoy. Don't miss your chance to experience the epitome of condo living in Heritage Club. Schedule your private tour today and make this exquisite home yours!
$785,000
30 Shannon Greenville, SC 29615
Open House:
Sunday, 6/2 2:00-4:00PM
- Type:
- Other
- Sq.Ft.:
- n/a
- Status:
- Active
- Beds:
- 4
- Lot size:
- 0.33 Acres
- Year built:
- 2004
- Baths:
- 4.00
- MLS#:
- 1527492
- Subdivision:
- Shannon Creek
ADDITIONAL INFORMATION
READY TO TAKE THE PLUNGE? Don't miss your chance to own a home that feels more like a resort! In fact, 30 Shannon Ridge Ct in the community of Shannon Creek off Garlington Rd boasts a wrap-around porch, a walk-out basement and is coupled with a stunning inground salt water pool complemented by gorgeous landscaping, immense privacy and incredible convenience to the Greenville area! The owners have made an extensive set of upgrades and updates to the home since taking ownership from a new roof (2021), new tankless water heater (2022), an updated kitchen with all new appliances, new granite countertops and backsplash as well as new flooring in the lower level and upstairs and the list goes on! ((A full summary can be found under Associated Docs). The home provides a highly versatile floor plan with custom finishes throughout. Starting with the double-sided fireplace found between the Great Room and the kitchen/breakfast areas, this home truly makes a lasting impression! Plus you will appreciate the beauty of the wide, two-story foyer with views of the staircase and the formal dining room (staged as a music room). There's a lovely screen porch on the main level which has been further screened dn the side for added storage for bikes and other seasonal items. Upstairs you'll find a sprawling owner's bedroom complete with a sitting area (or dressing room) PLUS a flex room ideal for a home office. There are three additional secondary bedrooms upstairs that share a well-appointed hall bathroom. The lower level features a dedicated home office/study or flex room with the home's second double-sided fireplace. New LVP flooring can be found in the lower level. There's a large recreational space with a kitchenette and a full bathroom which is quite convenient given the pool! Your summers won't ever be the same as you will enjoy the lower level patio with storage and manicured walkways to the pool and side yard not to mention an area for the family pets if needed. PLUS there's incredible space for additional recreation beyond the pool which has a new liner, gas heater, skimmer and multicolored LED light and new wrought iron fencing. Shannon Creek is positioned off Garlington Rd with quick and easy access to Pelham Rd, Roper Mountain Rd and is less than 20 minutes to downtown Greenville!
$1,145,000
304 Ryans Run Greenville, SC 29615
- Type:
- Other
- Sq.Ft.:
- n/a
- Status:
- Active
- Beds:
- 6
- Lot size:
- 1.18 Acres
- Year built:
- 1998
- Baths:
- 5.00
- MLS#:
- 1527401
- Subdivision:
- Spaulding Farm
ADDITIONAL INFORMATION
WELCOME, to Spaulding Farm~ This highly desired community boasts Pools, Tennis courts, clubhouse & weight room, walking trails, many Active Clubs & a very well known Swim Team!! 304 Ryans Run Ct has one of the largest(over an acre) lots full of mature trees, a creek, tiered yard for lots of activities & lots of Privacy! 6 Bedrooms (4 on Main), Flex room & Den allow for many options for any size family. Enter the Foyer & focus goes through the Large Livingroom with Fireplace to one of 3 huge decks, that immerse you into this woodland oasis. Split floor plan keeps your Owner's Suite and a Den/office off to your left with the Dinnig, Kitchen & Breakfast along with 3 Bedrooms to the right. 3rd Deck off of the kitchen is perfect for Grilling & plenty of hungry guests. Lower Level could be used as a second living area with a separate Huge Greatroom & kitchenette, 2 Beds 1.5 Baths,seperate Laundry. Flex, Storage & 2nd Deck. Come see just what a GEM this home is!
$550,000
231 Compton Greenville, SC 29615
- Type:
- Other
- Sq.Ft.:
- n/a
- Status:
- Active
- Beds:
- 4
- Lot size:
- 1.51 Acres
- Year built:
- 1983
- Baths:
- 3.00
- MLS#:
- 1527093
- Subdivision:
- Terra Pines
ADDITIONAL INFORMATION
TERRA PINES!!!! ALL brick, New Roof (March), beautiful large lot and so much more. 4 or 5 bedrooms, 3 full baths, great room, living room and dining room. Great Bonus room and office. Covered private porch with privacy. The best part is that it’s all on one level and a sprawling floor plan. This is a JEWEL so do not miss the opportunity to make it your own. Home is warrantied with Old Republic Protection. Being SOLD AS-IS
- Type:
- Other
- Sq.Ft.:
- n/a
- Status:
- Active
- Beds:
- 4
- Lot size:
- 0.32 Acres
- Year built:
- 1996
- Baths:
- 3.00
- MLS#:
- 1527244
- Subdivision:
- Melrose
ADDITIONAL INFORMATION
Welcome home to 113 Planterswood Court! This home features four bedrooms and two and a half bathrooms. Tucked away in the back of the neighborhood at the end of the cul-de-sac, this property offers a peaceful setting with minimal traffic, making it an ideal spot for your family. The backyard is private. It has an extra large concrete patio, surrounded by beautiful trees and a fenced yard. Inside on first floor, 113 Planterswood offers a two-story interior foyer, large dining room, half bathroom, laundry room(washer & dryer stay), kitchen, pantry, breakfast nook with bay windows that look out to the lush landscape, large main living room with cozy gas fireplace that leads out to the backyard and owner's suite with private bathroom offering a garden tub, double vanity, separate shower and a large walk-in closet that features upgraded built-ins. Up the stairs there are three spacious bedrooms, extra large full bathroom with double vanity and an enormous linen closet. There is also a versatile loft area that could serve as an additional TV or family room. This home is abundant with storage closets. So many upgrades are included. There has been a complete re-plumbing of the entire home, a fully gutted kitchen that showcases brand new quartz countertops, soft close cabinetry, all new kitchen appliances that include a microwave stove/oven, dishwasher, garbage disposal and sink. The existing bar height was dropped down to counter height for convenience. Throughout the home, you'll find new hardware on the kitchen and bathroom cabinets and doors. New toilets. New back door that has the blinds installed between the two window panes for easily cleaning. New luxury vinyl plank flooring throughout the first floor. All popcorn ceilings have been removed, the entire house and garage have been repainted, including all doors, trim, walls, ceilings, banisters and spindles. Some new light fixtures, new garage door including a brand new opener. Outside, you have a private backyard that is fenced in with a large patio for entertainment and relaxation. The exterior of the home has been pressure cleaned, ensuring it's ready for you to move in and make it your own.
$900,000
505 Botany Greenville, SC 29615
- Type:
- Other
- Sq.Ft.:
- n/a
- Status:
- Active
- Beds:
- 4
- Lot size:
- 0.97 Acres
- Baths:
- 6.00
- MLS#:
- 1527259
- Subdivision:
- Botany Woods
ADDITIONAL INFORMATION
Welcome to 505 Botany Rd, a stunning residence nestled in the highly desired Botany Woods Community of Greenville, SC. This exquisite home is situated on a prominent corner lot featuring a circular paved driveway that enhances its curb appeal. Overlooking Edwards Road Baptist Church, this property offers a serene and scenic environment. Built in 1964, the home spans 4,900 sq ft across three stories and showcases classic French architecture with timeless charm and elegance. As you enter the first floor, you'll be greeted by two spacious living areas perfect for both relaxing and entertaining. The formal dining room is ideal for hosting dinner parties and family gatherings. Moving inwards, the kitchen boasts a large center island and stainless steel appliances, offering modern convenience and style for the home chef. Additionally, the first floor includes a private office, ideal for remote work or study, and two conveniently located half bathrooms. The second floor features four generously sized bedrooms, each offering comfort and tranquility. The three full bathrooms that accompany these rooms are thoughtfully designed with classic french fixtures and finishes, ensuring a luxurious experience for family and guests alike. Moving downstairs, the expansive basement is a versatile recreational space, complete with a vintage kitchenette and a stereo system, adding a touch of nostalgia and charm. This area is perfect for hosting gatherings, movie nights, or creating a personalized entertainment hub. An additional half bathroom in the basement adds to the convenience. Outside, the fenced-in backyard provides a private oasis for relaxation and play. The fully bricked patio, partially covered with an attached pergola, is perfect for outdoor dining, entertaining, or simply enjoying the beautiful weather. The property also features a separate garden house styled to match the main home, offering a versatile space that can be used as a studio, workshop, or extra storage. Throughout the home, you'll find a combination of hardwood, ceramic tile, carpet, and luxury vinyl plank flooring, enhancing the aesthetic appeal and ensuring durability. This home seamlessly blends timeless elegance with modern amenities, making it a perfect retreat for those seeking both style and comfort. Don’t miss the opportunity to own this exceptional property in the sought-after Botany Woods Community. Schedule your private showing today and experience the beauty and charm of 505 Botany Rd for yourself.
$619,900
108 Havercroft Greenville, SC 29615
- Type:
- Other
- Sq.Ft.:
- n/a
- Status:
- Active
- Beds:
- 3
- Lot size:
- 0.23 Acres
- Year built:
- 2018
- Baths:
- 3.00
- MLS#:
- 1527041
- Subdivision:
- Ridgestone Cottages
ADDITIONAL INFORMATION
Exceptional Lot. Ultimate Convenience. Impressive Finishes. These are just a few ways to describe 108 Havercroft Lane in the low-maintenance community of Ridgestone Cottages by Rosewood Communities on Greenville's Eastside. This property sits next to one of the community's common "park-like" areas where no further building can take place! Plus, it is also surrounded by additional green space making it one of the finest and most private lots in the community! And as far as convenience you can easily navigate to all of the retail and dining along Garlington Rd, Pelham Rd or Roper Mountain Rd in MINUTES! This one owner home finished in early 2019 boasts an outstanding floor plan starting with a wide entry way with the front office/study with French doors and a nearby powder room. The Great Room showcases a gracious footprint with a gas log fireplace with stone facing. The sprawling island/bar in the galley-style kitchen will be where everyone gathers! And don't miss the enormous walk-in pantry as well as the boundless cabinetry storage and counterspace. There's a lovely dining space bathed in natural light through the home's plantation shutters. And you can enjoy the outdoors year-round on the amazing screen porch with the home's second gas log fireplace, stained beadboard ceiling and ceiling fan. The views are hard to find and easy to love! The owner's bedroom features a well-appointed bathroom with a large fully tiled shower, a vanity with two sinks, a water closet, and a barn door to enter and exit. There's a gracious walk-in closet and a cozy bedroom with plush carpeting and more views of the rear grounds. The laundry room is near the garage entry and has a stackable washer/dryer configuration and a convenient side cabinet & counter. Upstairs you'll treasure the loft-style bonus room as well as two bedrooms sharing a hall bathroom. Don't miss the walk-in attic storage! Ridgestone Cottages HOA fees cover lawn maintenance, street lights and common areas. Welcome Home!
$185,000
232 Lakeside Greenville, SC 29615
- Type:
- Other
- Sq.Ft.:
- n/a
- Status:
- Active
- Beds:
- 2
- Lot size:
- 0.2 Acres
- Year built:
- 1987
- Baths:
- 2.00
- MLS#:
- 1526966
- Subdivision:
- Rolling Green Village
ADDITIONAL INFORMATION
All buyers must be preapproved for membership to RGV (Lifeplan). This is a nicely renovated patio home in the desirable Rolling Green Village retirement (55+) community and offers a great opportunity for independent living in your own "fee simple" house. Property upgrades include neutral paint throughout, stainless appliances and granite counter tops, hardwood flooring in the living/dining room and sun room. The plumbing was moved to the attic ($10,000), comfort level toilets, and an updated walk in shower. Upgraded vinyl thermal windows (except dining room window) were installed throughout the home. The Trane HVAC has been recently serviced. The backyard was professionally sodded. The garage door was replaced recently. There is a new driveway replaced by the HOA. The Lakewood HOA is $290 per month and covers the exterior vinyl and roof, trash pickup, lawn maintenance, and termite contract coverage. The Rolling Green Village regime fee of $605 per month (first person, with $380 for the second person) covers the infrastructure of the community (club house, health and wellness center, salt water pool, walking trails, rehab facilities, dining and meeting rooms), some security on site, transportation to events and shopping, a "life alert" system, and a full calendar of events and activities. There is a one-time membership fee of $12,000 for the first person and $6,000 for the second person. Come experience the RGV lifestyle.
$250,000
301 Dove Tree Greenville, SC 29615
- Type:
- Other
- Sq.Ft.:
- n/a
- Status:
- Active
- Beds:
- 4
- Baths:
- 3.00
- MLS#:
- 1526924
- Subdivision:
- Dove Tree
ADDITIONAL INFORMATION
Special opportunity to locate in the highly sought after Dove Tree subdivision. This 4 bedroom, 2.5 bath home has very spacious rooms and amazing potential The home in need of much TLC and repairs but is priced with that in mind. Pictures accurately show celing damage in multiple rooms. Showings will be scheduled through the listing agent and require at least a 2 hour notice. Pets are present. House is being SOLD AS IS. No repairs will be made.
$524,900
7 Suffolk Downs Greenville, SC 29615
Open House:
Sunday, 6/2 2:00-4:00PM
- Type:
- Other
- Sq.Ft.:
- n/a
- Status:
- Active
- Beds:
- 4
- Lot size:
- 0.2 Acres
- Year built:
- 1999
- Baths:
- 3.00
- MLS#:
- 1525628
- Subdivision:
- Lexington Place
ADDITIONAL INFORMATION
WELCOME HOME to 7 Suffolk Downs Way in Lexington Place subdivision off Pelham Rd on Greenville's prestigious Eastside! Zoned for Pelham Rd Elem, Greenville Middle Academy and JL Mann High School, this 4 bed, 3 full bath home boasts newly finished hardwoods throughout much of the main level as well as some freshly painted walls and kitchen cabinetry. The home affords a flexible floor plan including a front living room or ideal home office/study plus a flex room with French doors on the main level which could be used as a downstairs den, bonus room, private office or even a bedroom (no closet) if needed. There’s a full bathroom with a shower and vanity just around the corner. The two story Great Room showcases stunning windows and a center gas log fireplace. The kitchen has boundless counter space and cabinetry and a walk in pantry. The breakfast room could be used as a sunroom depending on your lifestyle as the home also features a formal dining room off the foyer too. On the second level, you will treasure the scale of the owner’s bedroom complete with a spacious bathroom with two walk in closets, a sep shower and soaking tub and two vanities. There are three additional bedrooms upstairs sharing a hall bathroom. Summer BBQs and cookouts will be especially fun on the paver patio overlooking a fully fenced back yard. The home is situated on a cul-de-sac street too! Don’t walk….run….to make this beauty yours today! ***“Buyers can receive a FREE 1% rate reduction the first year, with an acceptable offer and financed with Amanda McCall at PrimeLending for all contracts written through June 30th. Offer is available for qualifying loan types only (Conventional, FHA, USDA, VA).”****
$425,000
313 Brownstone Greenville, SC 29615
- Type:
- Other
- Sq.Ft.:
- n/a
- Status:
- Active
- Beds:
- 3
- Lot size:
- 0.04 Acres
- Year built:
- 2012
- Baths:
- 3.00
- MLS#:
- 1526731
- Subdivision:
- Woodstone Cottages
ADDITIONAL INFORMATION
Beautiful move in ready home located in midtown Greenville! You'll love this 3 bedroom/ 3 full bath home with the convenience to all that Greenville has to offer. Front entry has adorable covered porch for outdoor sitting. As you enter you'll enjoy the hardwoods throughout the main living area. The dining area is open to the Kitchen and great room for the convenience of entertaining. The kitchen is full of cabinetry topped with granite counters including a kitchen island with room for eating. The great room features a cozy gas log fireplace. Enjoy the view and the ease to the screened porch. Outside porch is convenient area for grilling. There is a front bedroom with french doors that was used as an office. There is a second bedroom on the main level and a full bath to accommodate these bedrooms. You'll enjoy the walk through laundry conveniently located across from hall bath. The main level owners suite is sure to impress with a walk-in closet, a bath with a separate shower, garden tub. Upstairs offers a spacious bonus with luxury vinyl flooring. An additional full bath on second level! A partially finished room was previously used as storage. Could easily be converted to bedroom to make a wonderful private suite. This is a beautiful home just minutes from Costco, Target, restaurants and I-85!
- Type:
- Other
- Sq.Ft.:
- n/a
- Status:
- Active
- Beds:
- 5
- Lot size:
- 0.17 Acres
- Year built:
- 2024
- Baths:
- 4.00
- MLS#:
- 1526629
- Subdivision:
- Taylor Farms
ADDITIONAL INFORMATION
Welcome to your dream home! Nestled in a prime location close to vibrant shopping districts and surrounded by award-winning schools, this spacious residence is the epitome of luxury and convenience. The first floor offers a formal dining room, butlers pantry, open layout with, a beautiful sunroom with lots of windows, and a full guest suite with bathroom that features a tile walk-in shower. The heart of the home is the gourmet kitchen, equipped with top-of-the-line appliances, sleek countertops, and an expansive island that serves as a central hub for culinary delights. Whether you're hosting a dinner party or enjoying a casual meal, this kitchen is a chef's delight. Head up the hardwood stairs to the second floor, where each person has their own space. The primary suite is luxurious - generously sized, boasting a trey ceiling, and the en-suite is a spa-like oasis, complete with a freestanding tub, separate tile walk-in shower, huge double vanity, and leads to the walk-in closet. The remaining bedrooms are generously sized, with spacious closets, and yet another full bath. This residence offers not just a home, but a lifestyle. With lawn mowing provided in the HOA, its proximity to shopping districts, renowned schools, and a wealth of amenities, you'll enjoy the perfect blend of luxury and convenience. Don't miss the opportunity to make this extraordinary property your own-schedule a viewing today and experience the epitome of convenient living.
$669,000
114 Giannelli Greenville, SC 29615
- Type:
- Single Family
- Sq.Ft.:
- 4,197
- Status:
- Active
- Beds:
- 5
- Lot size:
- 0.18 Acres
- Year built:
- 2024
- Baths:
- 4.00
- MLS#:
- 311536
- Subdivision:
- None
ADDITIONAL INFORMATION
At 4,197 square feet - Welcome to the pinnacle of luxury living in a prime location! This home is situated in close proximity to thriving shopping districts and surrounded by award-winning schools. As you enter, you are greeted by a grand foyer that sets the tone for the elegance that unfolds within. The first floor boasts a thoughtfully designed layout, featuring a separate living and dining room in addition to the open family and breakfast areas, sunroom, as well as home office and full guest suite. The heart of this home is the expansive gourmet kitchen, a culinary haven equipped with top-of-the-line appliances, customized cabinetry, and an oversized islandâa dream come true for any aspiring chef. Another highlight of the first floor is the gracious guest suite, providing privacy and comfort for visitors or extended family. This space is a retreat in itself, ensuring that guests feel welcome and pampered. Ascend the hardwood staircase to the second floor, where spaciousness and luxury define each room. Three oversized bedrooms offer ample space for rest and relaxation, while a versatile loft area provides the perfect spot for a home office, playroom, or additional living space. The pièce de résistance is the master suite, a sanctuary of indulgence and style. This expansive retreat features not one, but two walk-in closets, providing an abundance of storage space for even the most extensive wardrobes. The primary en-suite is a spa-like oasis, complete with a tile walk-in shower and dual vanitiesâa true embodiment of luxury. This residence offers not just a home, but a lifestyleâa perfect balance of elegance, functionality, and convenience. With its proximity to shopping districts and top-rated schools, this property presents an unparalleled opportunity to live in the lap of luxury. Don't miss the chance to make this exceptional home yoursâschedule a viewing today. You can also contact us about building a different plan from scratch in this prime location!
$399,900
307 Howell Greenville, SC 29615
- Type:
- Other
- Sq.Ft.:
- n/a
- Status:
- Active
- Beds:
- 4
- Lot size:
- 0.36 Acres
- Year built:
- 1964
- Baths:
- 2.00
- MLS#:
- 1525664
- Subdivision:
- Wellington Green
ADDITIONAL INFORMATION
This charming residence boast 4 bedrooms, 2 full baths and offers the perfect blend of comfort and style. Step into a bright and airy living space completed with elegant finishes and ample natural light, then a cozy den with barn doors that is easily accessed off living room or the beautiful kitchen. In the kitchen you will be pleasantly surprised with the amount of cabinetry, countertop space, and the spacious dining area. Just off the kitchen is a large laundry room and pantry area. Move down the hallway to the master suite that is tucked away with extended hallway offering privacy. Additional bedrooms ideal for family or guests, everyone will feel right at home. You will love the backyard, perfect for hosting gatherings or enjoying peaceful evenings with covered deck, open patio area. Additionally the seller recently added a new storage building in back corner of lot. This is truly an amazing location that is located near top-rated schools, shopping, dining, and entertainment options, this home also offers convenience to I-385, 85, and downtown Greenville. This home underwent extensive updates and renovations in 2020, including a new roof, cabinets, appliances, HVAC system, driveway, water heater, low-e windows, a 6' privacy fence, and a French drain system. Noteworthy is the soundproofing of the front windows, ensuring a tranquil environment away from road noise. Don't miss your chance to make this your home. Schedule a showing today and experience the lifestyle you've been dreaming of! *** Please note Fireplace is being sold, AS IS....Seller knows of NO ISSUES and has never used it
$1,599,999
6 Perennial Greenville, SC 29615
Open House:
Sunday, 6/2 2:00-4:00PM
- Type:
- Other
- Sq.Ft.:
- n/a
- Status:
- Active
- Beds:
- 4
- Lot size:
- 0.15 Acres
- Year built:
- 2022
- Baths:
- 4.00
- MLS#:
- 1526374
- Subdivision:
- Hartness
ADDITIONAL INFORMATION
Welcome to 6 Perennial Street, located in the sought after Hartness Community of Greenville, SC. This custom built home boasts an array of luxurious features and modern amenities, offering the epitome of upscale living in a picturesque setting. As you enter the home, you'll be greeted by the formal dining room, perfect for hosting dinner parties and special gatherings. Step through the hallway to find the scullery complete with a wine cooler and additional sink with loads of storage which offers added convenience for entertaining. The heart of the home lies in the gourmet kitchen, outfitted with Bosch appliances, including a built -in 6 gas range, wall ovens, microwave and Refrigerator. A large kitchen island provides ample space of meal preparation and casual dining. Escape to the primary bedroom with en suite on the main level featuring a large zero entry shower and two custom closets with built in drawers. Additionally, the main level also includes a dedicated office, drop zone, powder bath, and spacious laundry which includes the washer and dryer. A large covered porch features retractable screens and automated porch shades, creating a versatile outdoor living space that can be enjoyed year-round. The 2+ garage has a golf cart bay and plenty of storage. The stone patio is flanked with privacy trees and a grilling area equipped with a direct gas line for effortless outdoor cooking. Upstairs you will find three bedrooms, two with an en suite, bonus/recreation room/exercise room. The 4th bedroom is currently being used as a loft sitting room which includes a wet bar. With over 3500 square feet of living space, this better than new home offers unparalleled comfort and sophistication at every turn. As a resident of the Hartness Community, you'll enjoy access to amenities such as, parks, walking trails, a fitness center, community pool and pavilion. With its prime location just minutes from downtown Greenville, this home offers the perfect blend of luxury living and convenience. Call today!
$415,000
12 Leatherton Greenville, SC 29615
- Type:
- Other
- Sq.Ft.:
- n/a
- Status:
- Active
- Beds:
- 4
- Lot size:
- 0.18 Acres
- Year built:
- 2000
- Baths:
- 3.00
- MLS#:
- 1526572
- Subdivision:
- Avalon Reserve
ADDITIONAL INFORMATION
Don't miss this opportunity for Avalon Reserve. This highly sought after neighborhood boasts award winning schools and close proximity to the interstate, restaurants, medial facilities and award winning downtown Greenville. Also, easy access to quaint downtown Greer and the new Bridgeway Station complex. Come inside to formals on either side of the foyer, a large family room with gas log fireplace. The kitchen has an eat in area, featuring bench seating that will convey with the home. There is a flex room and guest bath available for short term guests or a home office on the first floor. The home is light and bright with loads of windows across the back overlooking the patio and fenced backyard. Upstairs you will find 4 genrously sized bedrooms including the master with updated batthroom, spacious laundry room and guest bath. This home sits beautifully on the level lot and has easy access to neighborhood amenities including pool, cabana and tennis. Call today to see this beautiful home. It won't last long.
$260,000
122 Fairoaks Greenville, SC 29615
- Type:
- Other
- Sq.Ft.:
- n/a
- Status:
- Active
- Beds:
- 2
- Lot size:
- 0.05 Acres
- Baths:
- 2.00
- MLS#:
- 1526503
- Subdivision:
- Pelham Oaks
ADDITIONAL INFORMATION
Welcome to Pelham Oaks subdivision. Brick ranch home with 2 bedrooms and 2 bathrooms on the main level. Large kitchen with granite counter tops, island, skylight and new vinyl flooring. 1 car garage. The master bathroom has granite vanity. Wood burning fireplace. Enjoy the back patio with the private back yard. Lawn maintenance and termite bond is included in the monthly HOA. Convenient location off Pelham Road - close to grocery stores, restaurants, and hospitals.

Information is provided exclusively for consumers' personal, non-commercial use and may not be used for any purpose other than to identify prospective properties consumers may be interested in purchasing. Copyright 2024 Greenville Multiple Listing Service, Inc. All rights reserved.

Greenville Real Estate
The median home value in Greenville, SC is $239,300. This is higher than the county median home value of $186,400. The national median home value is $219,700. The average price of homes sold in Greenville, SC is $239,300. Approximately 59.12% of Greenville homes are owned, compared to 33.25% rented, while 7.63% are vacant. Greenville real estate listings include condos, townhomes, and single family homes for sale. Commercial properties are also available. If you see a property you’re interested in, contact a Greenville real estate agent to arrange a tour today!
Greenville, South Carolina 29615 has a population of 20,213. Greenville 29615 is less family-centric than the surrounding county with 25.77% of the households containing married families with children. The county average for households married with children is 32.25%.
The median household income in Greenville, South Carolina 29615 is $49,605. The median household income for the surrounding county is $53,739 compared to the national median of $57,652. The median age of people living in Greenville 29615 is 42.9 years.
Greenville Weather
The average high temperature in July is 90.3 degrees, with an average low temperature in January of 32 degrees. The average rainfall is approximately 51.5 inches per year, with 4.7 inches of snow per year.
