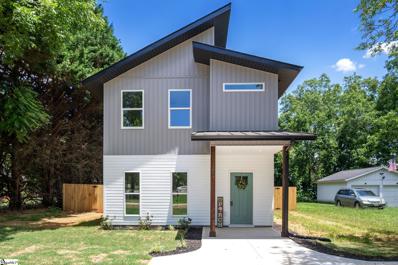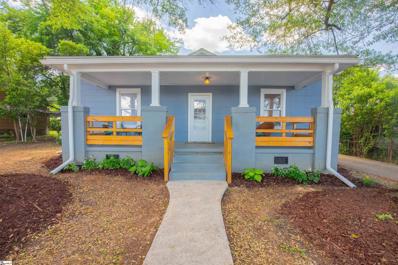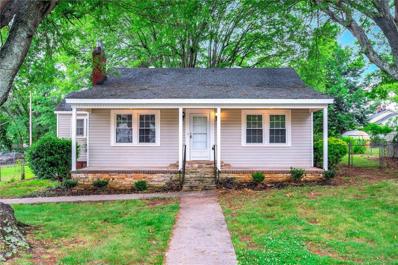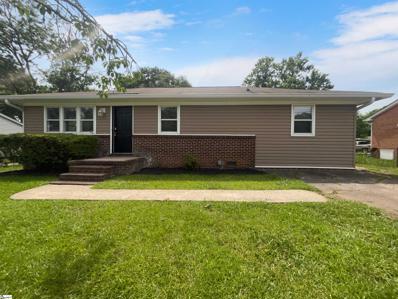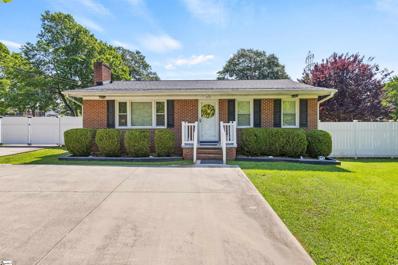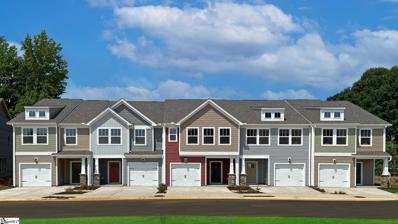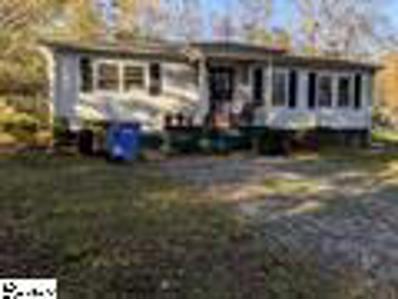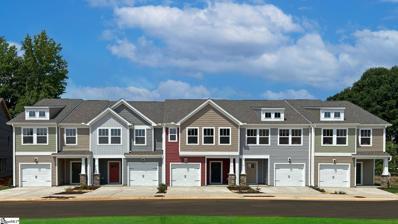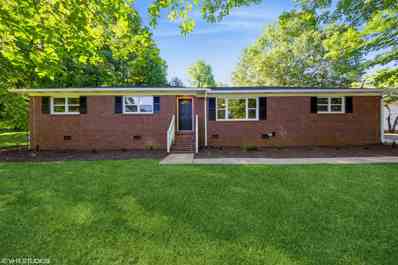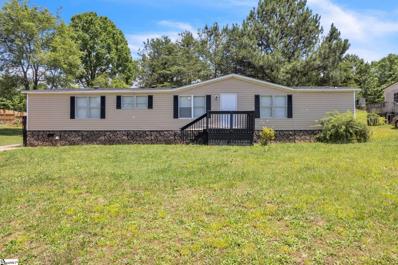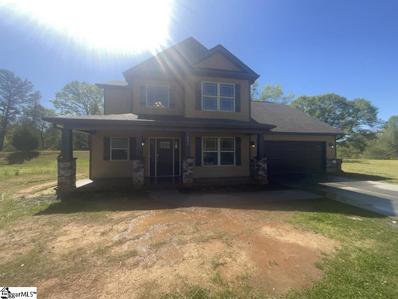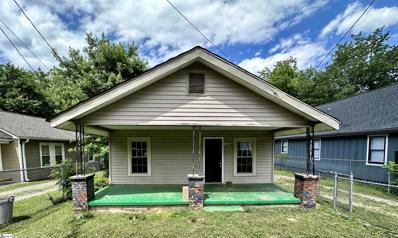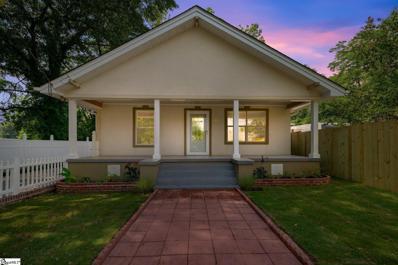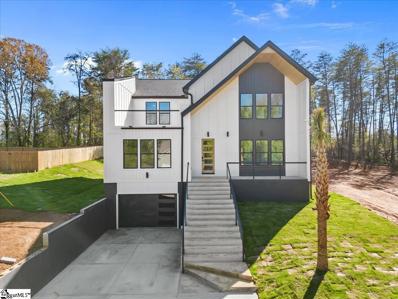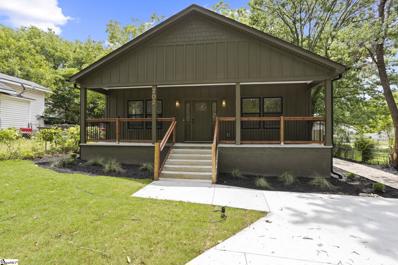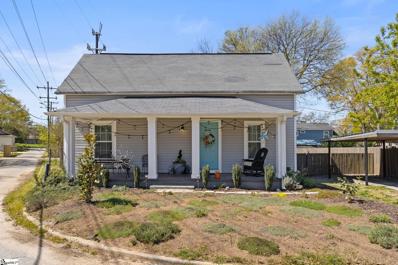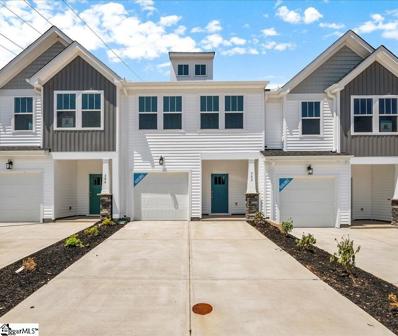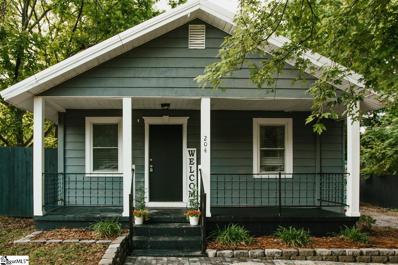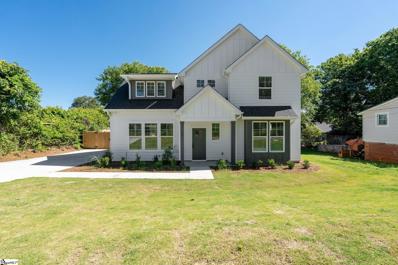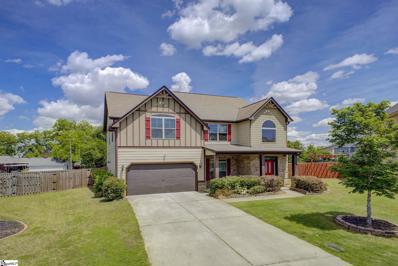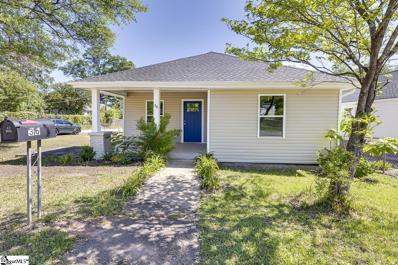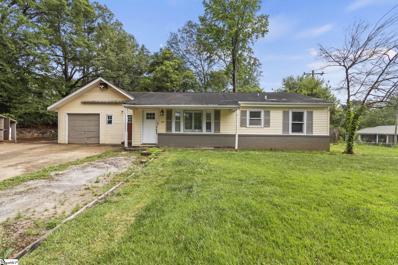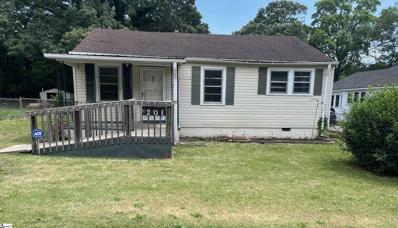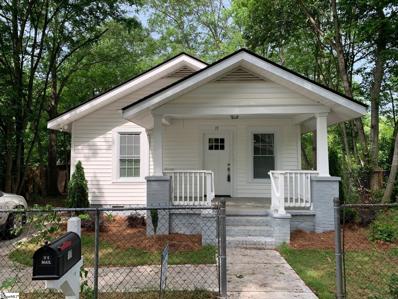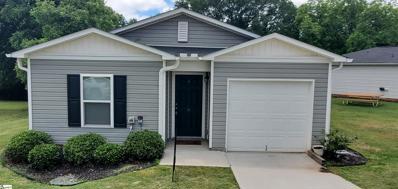Greenville SC Homes for Sale
$334,900
201 Somerset Greenville, SC 29611
- Type:
- Other
- Sq.Ft.:
- n/a
- Status:
- NEW LISTING
- Beds:
- 3
- Lot size:
- 0.2 Acres
- Year built:
- 2024
- Baths:
- 3.00
- MLS#:
- 1528998
ADDITIONAL INFORMATION
Welcome to your dream home! Located at 201 Somerset Street, not too far from Judson Mill, this stunning new construction features 3 bedrooms, 2.5 baths, a spacious open floor plan, and the perfect back yard! Step inside to an open floor plan that seamlessly connects the living room, dining room, and kitchen, making it perfect for entertaining and everyday living. The kitchen features granite countertops, a large island, Frigidaire stainless steel appliances and soft-close cabinets. Off the kitchen, you'll find a convenient laundry/mudroom. From the kitchen, step out onto your back patio, which leads to a massive fenced backyard. This beautiful flat yard is perfect for dogs, entertaining, and hanging out. The large flat yard is hard to come by this close to Downtown Greenville! Upstairs, the home boasts three generously sized bedrooms. The primary ensuite features a walk-in closet, recessed lights, double sink, linen cabinet and a tiled stand-up shower. Two additional bedrooms share a full hall bathroom. Throughout the home, you'll find beautiful dark brown LVP floors in the main areas and cozy carpet in the bedrooms, adding to the overall comfort and style. Situated on a corner lot, this home offers added privacy and space. Plus, it qualifies for 100% no PMI financing with no income limit, making it an excellent opportunity for a wide range of buyers. Located in the vibrant Judson Mill neighborhood, you'll have easy access to local amenities and entertainment options, including Blochaven, Feed & Seed Co., The Foundry, and Magnetic South Brewery. Families will appreciate the proximity to Hollis Academy and Sterling Athletic Field, making it convenient for children and family activities. Nestled just minutes away from the bustling West End, you'll enjoy easy access to Downtown Greenville's baseball stadium, Unity Park, and Falls Park.
$264,900
52 4th Greenville, SC 29611
- Type:
- Other
- Sq.Ft.:
- n/a
- Status:
- NEW LISTING
- Beds:
- 2
- Lot size:
- 0.14 Acres
- Year built:
- 1945
- Baths:
- 1.00
- MLS#:
- 1528900
- Subdivision:
- Judson Mill
ADDITIONAL INFORMATION
Welcome to your new home at 52 4th Ave. This home is in the Judson Mill Community. Located close to the heart of downtown Greenville. This spacious 2 bedroom 1 bath has everything you could ask for. Large bungalow front porch, quartz countertops in the kitchen, updated appliances, refinished wood floors, and new LVT flooring. With a extra room that could be used for a office, master closet or bedroom. This home boasts right at 1,250 sq. ft. allowing for more opportunity or possibilities for the new homeowner. Located close to the Pendleton Art District, St.Francis Hospital, Flour Field and the amazing Swamp Rabbit Trail. Don't wait to schedule a showing. It won't last long.
$239,900
207 Gordon Greenville, SC 29611
- Type:
- Single Family
- Sq.Ft.:
- 1,222
- Status:
- NEW LISTING
- Beds:
- 3
- Lot size:
- 0.3 Acres
- Baths:
- 1.00
- MLS#:
- 20275595
- Subdivision:
- Other
ADDITIONAL INFORMATION
This Colonial Ranch style home with 3 bedrooms/1 full bath is located just minutes from downtown Greenville in the Judson Mill community. A Vinyl and partial brick veneer exterior finish and a fenced yard. Recently given many upgrades including a new HVAC system in 2024, new garage roof in 2023, and new architectural roof to home in 2019. This home features an expansive 12x23 ft. sunroom with loads of windows as well as a 12x23 ft. walk-in laundry room. Flooring consists of ceramic tile and hardwood. Kitchen has granite countertops. This home has an open floor plan and split floor plan for bedrooms. A great home, at a great price, in a great location! Schedule your private showing today!
$200,000
106 Clemson Greenville, SC 29611
Open House:
Sunday, 6/9 8:00-7:30PM
- Type:
- Other
- Sq.Ft.:
- n/a
- Status:
- NEW LISTING
- Beds:
- 2
- Lot size:
- 0.23 Acres
- Baths:
- 1.00
- MLS#:
- 1528549
ADDITIONAL INFORMATION
Welcome to your modern retreat, where comfort meets sophistication. This move-in-ready home boasts a fresh, neutral color palette throughout, creating a calm ambiance. The updated kitchen features all-new stainless steel appliances, blending style with durability. New flooring bathed in natural light enhances the home's elegant appeal. Step outside to discover a spacious patio, ideal for outdoor relaxation and entertaining. The fenced backyard ensures privacy and security, with a convenient storage shed for your belongings. This home seamlessly combines style and functionality for effortless living. Discover your perfect sanctuary here.
$225,000
102 Cole Greenville, SC 29611
- Type:
- Other
- Sq.Ft.:
- n/a
- Status:
- NEW LISTING
- Beds:
- 3
- Lot size:
- 0.63 Acres
- Baths:
- 1.00
- MLS#:
- 1528486
- Subdivision:
- Camilla Park 2
ADDITIONAL INFORMATION
Welcome to your charming brick ranch in the heart of Greenville, SC! This 3 bedroom, 1 bath home boasts a spacious layout perfect for families or those looking for extra space. The large yard of over a half an acre offers endless possibilities for outdoor activities and entertaining. Located in prime area close to schools, shopping, dining, and entertainment, you'll have everything you need right at your fingertips. And don't forget about the convenient storage building with a ramp- perfect for storing all your tools and toys. Don't miss this opportunity to own a piece of Greenville paradise-scheduling your showing today.
$294,990
218 Marston Greenville, SC 29611
- Type:
- Other
- Sq.Ft.:
- n/a
- Status:
- NEW LISTING
- Beds:
- 3
- Lot size:
- 0.04 Acres
- Year built:
- 2024
- Baths:
- 3.00
- MLS#:
- 1527461
- Subdivision:
- Hickory Heights
ADDITIONAL INFORMATION
Welcome home to Hickory Heights! Our community is only minutes away from Furman University and The Swamp Rabbit Trail. Experience the convenience of the city while still being a short drive from the nearest state park. There are plenty of entertainment and dining opportunities around, being centrally located near shopping and restaurants in Downtown Greenville, Cherrydale, Traveler's Rest, Easley and Berea. Only a mile away from the Greenville Technical College Northwest Campus including the Culinary Institute of the Carolinas. Spend your day visiting one of the four state parks in the nearby area (Caesars Head, Paris Mountain, Table Rock, and Jones Gap). With surrounding amenities like this you will always be entertained. This End Unit Litchfield townhome features almost 1600 square feet of living space and will be ready for you this Summer. Upon entering the spacious foyer and continuing down the hall, you will fall in love with the open living and kitchen space with 9 foot ceilings, a perfect area for entertaining. The oversized island with white Quartz countertops and beautiful white cabinetry give the kitchen a bright feel along with stainless steel appliances including a gas range and built in microwave. Since this is an end home, there are additional windows that give the downstairs lots of natural light. The patio off the kitchen allows for outdoor living and also offers extra storage in the outdoor closet. Up the Oak staircase you come to the large Primary Suite that features an ensuite bathroom with double vanities, beautiful tiled shower with built in seat, and walk in closet. Two more spacious bedrooms, full bath, and laundry area complete the second floor. The 1 car garage and double parking pad offer a convenient and versatile combination for car storage and parking. All our homes feature our Smart Home Technology Package including a video doorbell, keyless entry and touch screen hub. Our dedicated local warranty team is here for your needs after closing as well. Home will be complete this Summer so come by today to make it your own. An added bonus is lawn maintenance is included so you will have more time to enjoy your new home. Builder to pay first year of HOA Dues. Ask about 100% Financing!! Up to $15,000 in Flex Cash available with use of our approved attorney. Ask how it can save you money!
$262,000
307 Piedmont Greenville, SC 29611
- Type:
- Single Family
- Sq.Ft.:
- 1,221
- Status:
- Active
- Beds:
- 2
- Year built:
- 1950
- Baths:
- 2.00
- MLS#:
- 20275532
ADDITIONAL INFORMATION
This solid fixer upper is located in a central prime location, about 20 minutes from downtown Greenville, Greer, Travelers Rest and Lake Robinson. It has great potential to personalize the space inside and out. Natural light offers vignettes of cozy comfort with the hardwood floors just waiting for your favorite rug. The living space offers ample room for the family in the living room and there is good flow throughout the house. The ensuite bathroom/laundry room has a shower and a new sink vanity (2023) with a new washer and dryer (2024). The electric central heating and air unit (2018) has been services annually and the water heater was replaced in 2020.The plumbing was upgraded to CPVC in 2010.
$282,990
416 Hazelcote Greenville, SC 29611
- Type:
- Other
- Sq.Ft.:
- n/a
- Status:
- Active
- Beds:
- 3
- Lot size:
- 0.04 Acres
- Year built:
- 2024
- Baths:
- 3.00
- MLS#:
- 1524347
- Subdivision:
- Hickory Heights
ADDITIONAL INFORMATION
Welcome home to Hickory Heights! Our community is only minutes away from Furman University and The Swamp Rabbit Trail. Experience the convenience of the city while still being a short drive from the nearest state park. There are plenty of entertainment and dining opportunities around, being centrally located near shopping and restaurants in Downtown Greenville, Cherrydale, Traveler's Rest, Easley and Berea. Only a mile away from the Greenville Technical College Northwest Campus including the Culinary Institute of the Carolinas. Spend your day visiting one of the four state parks in the nearby area (Caesars Head, Paris Mountain, Table Rock, and Jones Gap). With surrounding amenities like this you will always be entertained. This Craftsman style Litchfield townhome features almost 1600 square feet of living space and will be ready for you this Fall. Upon entering the spacious foyer and continuing down the hall, you will fall in love with the open living and kitchen space with 9 foot ceilings, a perfect area for entertaining. The oversized island with white Quartz countertops and beautiful white cabinetry give the kitchen a bright feel along with stainless steel appliances including a gas range and built in microwave. The patio off the kitchen allows for outdoor living and also offers extra storage in the outdoor closet. Upstairs you will come to the large Primary Suite that features an ensuite bathroom with double vanities, generous walk in closet, and beautiful tiled shower with built in seat. Two more spacious bedrooms, full bath, and laundry area complete the second floor. The 1 car garage and double parking pad offer a convenient and versatile combination for car storage and parking. All our homes feature our Smart Home Technology Package including a video doorbell, keyless entry and touch screen hub. Our dedicated local warranty team is here for your needs after closing as well. Home will be complete this Fall so come by today to make it your own. An added bonus is lawn maintenance is included so you will have more time to enjoy your new home. Builder to pay first year of HOA Dues. Ask about 100% Financing!! Up to $15,000 in Flex Cash available with use of our approved attorney. Ask how it can save you money!
$335,000
7 Mark Greenville, SC 29611
- Type:
- Single Family
- Sq.Ft.:
- 1,638
- Status:
- Active
- Beds:
- 3
- Lot size:
- 0.65 Acres
- Year built:
- 1967
- Baths:
- 2.00
- MLS#:
- 311993
- Subdivision:
- Other
ADDITIONAL INFORMATION
WOW! Take a look at this recently remodeled brick ranch! This 3 bedroom, 2 bath home is in like new condition. Recent updates include most windows, roof, interior and exterior paint, light fixtures, bathrooms, counters, sinks, refinished hardwood floors, and more! You will love the open floor plan, sunroom, and flex room. Exterior features an attached double carport and detached garage / workshop. Plenty of covered patio to enjoy the outdoors. Located near all amenities. This is a Fannie Mae HomePath Property!
$184,900
7 Channel Greenville, SC 29611
- Type:
- Other
- Sq.Ft.:
- n/a
- Status:
- Active
- Beds:
- 4
- Lot size:
- 0.3 Acres
- Baths:
- 3.00
- MLS#:
- 1528141
- Subdivision:
- River Breeze
ADDITIONAL INFORMATION
Don't miss this opportunity to own a recently renovated 4 bedroom, 3 bathroom home in the Riverbreeze neighborhood! As you enter, you'll be greeted by an open floor plan that seamlessly connects the living room, kitchen, and dining areas. The living room features a fireplace and provides direct access to the back deck and yard. The home features a desirable split bedroom floor plan, ensuring privacy and convenience. The primary bedroom is complete with a walk-in closet, an additional closet, built-in cabinets, and an ensuite bathroom featuring a stand-up shower. A second bedroom also offers an ensuite bathroom, making it ideal for guests or family members seeking their own private space. The remaining two bedrooms are well-sized and share a conveniently located hall bath. The kitchen is spacious and provides ample cabinet space, a new dishwasher, and plenty of room for storage plus an adjacent eating area. Off the kitchen is direct access to the mudroom/laundry room, which offers additional storage and cabinets, adds to the home's functionality. This home is filled with natural light, creating a warm and inviting atmosphere throughout. Recent updates include fresh paint, LVP floors, kitchen countertops, new dishwasher, and new ductwork, ensuring a move-in ready experience for the new owners. With no HOA restrictions, this home offers the freedom and flexibility you desire. Additionally, it has been detitled. Don't miss this opportunity to own a 4 bed 3 bath home under $200,000!
$333,000
425 Terilyn Greenville, SC 29611
Open House:
Sunday, 6/9 8:00-7:30PM
- Type:
- Other
- Sq.Ft.:
- n/a
- Status:
- Active
- Beds:
- 4
- Lot size:
- 0.36 Acres
- Baths:
- 3.00
- MLS#:
- 1524031
- Subdivision:
- Stalling Heights
ADDITIONAL INFORMATION
Welcome to your future home, where modern amenities and sophistication are perfectly tailored to your lifestyle. As you step into the property, you will first admire the new flooring that stretches throughout the entirety of the home. Up next, take a moment to take in the stylish neutral color paint scheme that adorns the interiors, perfectly blending with the fresh interior paint. The fireplace is amidst all this, enhancing the charm and allure of the home. In the kitchen, you will be more than delighted to see an accent backsplash that complements the all stainless steel appliances, creating a harmonious visual appeal. The primary bathroom stands out, boasting double sinks to accommodate your needs. Outside, a patio beckons, offering an additional space to enjoy, located in the inviting backyard. This property offers relative perfection within its features and you'll appreciate every moment spent here. Embrace the comfort and elegance of this home.
$169,000
104 Judson Greenville, SC 29611
- Type:
- Other
- Sq.Ft.:
- n/a
- Status:
- Active
- Beds:
- 2
- Lot size:
- 0.25 Acres
- Year built:
- 1940
- Baths:
- 1.00
- MLS#:
- 1528023
- Subdivision:
- Judson
ADDITIONAL INFORMATION
Welcome to 104 Judson Road! Seize the chance to invest in this charming single-family home, perfectly situated in the heart of a rapidly growing community. This home features ample sized rooms with endless potential. The expansive backyard offers plenty of space to add-on or to create your ideal entertainment space. Located just minutes from Downtown Greenville, Prisma, and I-85, this home holds a prime location. Whether you're an experienced investor or a first time home buyer, this home offers you a foothold in this thriving market. Schedule your appointment today!
$259,900
113 Jamison Greenville, SC 29611
ADDITIONAL INFORMATION
Welcome to this adorable Bungalow in the heart of Dunean!!! This gorgeous 2bed/2bath home was completely renovated in 2021. is located just 2 miles from downtown, the Prisma Health System and Bon Secours St Francis Health Systems! Although updated throughout, the original charm and character of the home has been maintained. Other updates include: NEW roof, NEW gutters, NEW ducts. All stainless steal appliances in a fully remodeled kitchen with a beautiful granite counter tops, white cabinets and a gorgeous sparkling tile backsplash are just a few of the upgrades! The fresh landscaping, rocking chair front porch, and the large fully fenced and gravel backyard is the perfect place for a private family gatherings ,there is ample room to enjoy outside the house! At this list price, the convenience of proximity to all downtown has to offer : lots of restaurants , shopping and groceries cannot be matched! The Dunean area is rich in history and increasing in value daily. Do not miss this opportunity! This adorable ranch won't last and is move-in ready for your family! schedule your appointment today!!! Sold " AS IS " .
$557,500
7 N Plainview Greenville, SC 29611
- Type:
- Other
- Sq.Ft.:
- n/a
- Status:
- Active
- Beds:
- 4
- Lot size:
- 0.49 Acres
- Baths:
- 3.00
- MLS#:
- 1526145
- Subdivision:
- Other
ADDITIONAL INFORMATION
Welcome to your dream home! This stunning contemporary craftsman-style residence boasts 3,469 square feet of luxurious living space, perfectly blending modern elegance with timeless charm. Situated in an established neighborhood close to Downtown Greenville, this meticulously designed home offers an unparalleled combination of comfort, convenience, and style. As you step inside, you'll be greeted by an inviting atmosphere and open floor plan. The heart of the home features a gourmet kitchen with sleek quartz countertops, complemented by high-end stainless steel smart appliances and a spacious walk-in pantry, ideal for the culinary enthusiast. Entertain guests effortlessly in the bright & open living area, complete with ventless fireplace, luxury vinyl plank flooring, offering both durability and aesthetic appeal. Retreat to the cozy bonus room, perfect for movie nights or relaxing with loved ones. Indulge in relaxation in one of the four generously sized bedrooms, including two exquisite owner's suites, one located on each floor for ultimate convenience and privacy. Each ensuite bathroom is adorned with elegant tile flooring and features modern fixtures and finishes. Experience the epitome of convenience with a dedicated mudroom and a walk-in laundry room complete with a utility sink, ensuring that chores are a breeze. Step outside to enjoy the fresh air and breathtaking views from two private balconies, covered back porch and a partially fenced backyard perfect for morning coffee or evening cocktails. With meticulous attention to detail, this impeccable home offers a lifestyle of luxury and comfort. This beautiful home is conveniently located to the old Millstone Golf Village that is being converted into paved walking trails (backs up to the neighborhood), Saluda River & the Swamp Rabbit Trail to enjoy all facets of Upstate living. Seller is offering $5,000 Buyer Closing Cost Assistance for using preferred lender & attorney. The builder plans to build more homes in the neighborhood. Don't miss your chance to make this exquisite residence your own—schedule your private tour today!
$315,000
202 Sturtevant Greenville, SC 29611
- Type:
- Other
- Sq.Ft.:
- n/a
- Status:
- Active
- Beds:
- 3
- Lot size:
- 0.17 Acres
- Year built:
- 2024
- Baths:
- 2.00
- MLS#:
- 1527613
- Subdivision:
- Abney Mills
ADDITIONAL INFORMATION
Welcome home to this adorable bungalow just minutes away from downtown Greenville. This 3 bedroom, 2 bath home features an open floor plan with vaulted ceilings making the space feel so open, bright, and airy. The kitchen features a farmhouse sink, white cabinets with beautiful quartz countertops, and stainless steel appliances. The kitchen island offers additional seating as well as drawer and cabinet storage. The 3 bedrooms are spacious with the primary bedroom featuring a large, beautiful tiled shower in the primary bathroom. The front and back porches are amazing!! Have your morning coffee rocking on the front porch and spend your evenings entertaining on the back porch in your private, fenced, tree covered backyard. The porches feature metal railings with the back porch offering a ceiling fan. So much thought was put into the high end finishes and attention to detail in this adorable home. Don't wait to begin making memories in this home located less than 5 minutes from the amazing downtown Greenville area.
$275,000
20 Haynesworth Greenville, SC 29611
- Type:
- Other
- Sq.Ft.:
- n/a
- Status:
- Active
- Beds:
- 2
- Baths:
- 2.00
- MLS#:
- 1522719
- Subdivision:
- Monaghan
ADDITIONAL INFORMATION
You've heard about the importance of location? This home has location, location, location!! Located in the Victor Monaghan community, you are conveniently located minutes from the Swamp Rabbit Trail, Swamp Rabbit Café & Grocery & the Village of West Greenville with popular shops & restaurants such as Coastal Crust, The Anchorage, Rocker Belles, Design Remedy, Growler Haus & more! This home has been renovated & the Whirlpool stainless steel appliances are just a few years old. Both bedrooms are generous sizes & as a bonus, each has a WALK-IN CLOSET. While no longer functional, the brick chimney serves as a throwback to the original source of heat in these homes, as well as unique focal points for the front bedroom & living area. Seller has outfitted both with mantles, cable & electrical outlets – perfect for flat screen TV’s. The wood above each was original to the home & repurposed to add to the charm. While BOTH BATHS are updated, they maintain the character of this Salt Box style – one with the original, but refinished hardwood floors includes a shower. The other, privately accessed from the rear bedroom, has the charming quirkiness of the rear sloping roof along with cast iron tub updated with ceramic tile flooring & shower surround ,as well as pedestal sink & fixtures. The kitchen lives BIG in a home of this size! Plenty of counter space – granite countertops, by the way – lots of cabinets for storage (27 to be exact) & a perfect space for a bistro table. The rear yard is fenced & ready to go for your furry 4 legged friend that you might already have or plan to get! If you aren’t quite ready for that type of roommate, this is the perfect yard to do some container or raised bed gardening. The newer storage building conveys & is the perfect place to store your gardening & yard tools. Being so close to the Swamp Rabbit Trail, maybe it's perfect for bike storage. With nearby homes being renovated & newly constructed, this cutie offers so much opportunity for new owners! Turnkey home, ideal location, fantastic price! Don't just visit - make this your home! Would also be a great Investment home! Please see Member Remarks for possession. (Thank you to my awesome friend, Rhett Brown for the remarks).
$284,990
302 Marston Greenville, SC 29611
- Type:
- Other
- Sq.Ft.:
- n/a
- Status:
- Active
- Beds:
- 3
- Lot size:
- 0.04 Acres
- Year built:
- 2024
- Baths:
- 3.00
- MLS#:
- 1527463
- Subdivision:
- Hickory Heights
ADDITIONAL INFORMATION
Welcome home to Hickory Heights! Our community is only minutes away from Furman University and The Swamp Rabbit Trail. Experience the convenience of the city while still being a short drive from the nearest state park. There are plenty of entertainment and dining opportunities around, being centrally located near shopping and restaurants in Downtown Greenville, Cherrydale, Traveler's Rest, Easley and Berea. Only a mile away from the Greenville Technical College Northwest Campus including the Culinary Institute of the Carolinas. Spend your day visiting one of the four state parks in the nearby area (Caesars Head, Paris Mountain, Table Rock, and Jones Gap). With surrounding amenities like this you will always be entertained. This End Unit Litchfield townhome features almost 1600 square feet of living space and will be ready for you this Summer. Upon entering the spacious foyer and continuing down the hall, you will fall in love with the open living and kitchen space with 9 foot ceilings, a perfect area for entertaining. The oversized island with light Quartz countertops and beautiful white cabinetry give the kitchen a bright feel along with stainless steel appliances including a gas range and built in microwave.The patio off the kitchen allows for outdoor living and also offers extra storage in the outdoor closet. Up the Oak staircase you come to the large Primary Suite that features an ensuite bathroom with double vanities, beautiful tiled shower with built in seat, and walk in closet. Two more spacious bedrooms, full bath, and laundry area complete the second floor. The 1 car garage and double parking pad offer a convenient and versatile combination for car storage and parking. All our homes feature our Smart Home Technology Package including a video doorbell, keyless entry and touch screen hub. Our dedicated local warranty team is here for your needs after closing as well. Home will be complete this Summer so come by today to make it your own. An added bonus is lawn maintenance is included so you will have more time to enjoy your new home. Builder to pay first year of HOA Dues. Ask about 100% Financing!! Up to $15,000 in Flex Cash available with use of our approved attorney. Ask how it can save you money!
$229,900
204 Oak Greenville, SC 29611
- Type:
- Other
- Sq.Ft.:
- n/a
- Status:
- Active
- Beds:
- 3
- Lot size:
- 0.22 Acres
- Baths:
- 1.00
- MLS#:
- 1527429
- Subdivision:
- Welcome
ADDITIONAL INFORMATION
Welcome to your cozy 3-bedroom, 1-bathroom retreat just 10 minutes from downtown! This charming home features new flooring throughout, a brand-new AC unit for year-round comfort, delightful landscaping, and an affordable price point, making it an excellent choice for first-time buyers. With its updated interior, convenient location, and budget-friendly appeal, it's the perfect place to begin your homeownership journey. Schedule a viewing today and make this adorable home yours!
$495,000
15 E 5th Greenville, SC 29611
- Type:
- Other
- Sq.Ft.:
- n/a
- Status:
- Active
- Beds:
- 4
- Lot size:
- 0.17 Acres
- Baths:
- 3.00
- MLS#:
- 1521597
- Subdivision:
- Woodsd Mill Vlg
ADDITIONAL INFORMATION
Welcome to your dream home in the heart of the vibrant West Village of Greenville, SC! Nestled at 15 E. 5th Street, this brand new 4 bed, 2.5 bath residence offers the perfect fusion of modern luxury and urban convenience. Step inside to discover an inviting open-concept floor plan, where every detail has been carefully curated for contemporary living. The main level boasts a spacious master suite with a luxurious master bath featuring a walk-in tile shower, dual sink vanity, and a generous walk-in closet with custom built-in shelving. Entertain guests in style in the sleek and sophisticated kitchen equipped with quartz counters, stainless steel appliances, and a large island. Hosting gatherings is a breeze with the convenient half bath located on the first floor. Upstairs, you'll find three additional well-appointed bedrooms, providing ample space for family, guests, or home office use. A full bathroom ensures everyone's comfort and convenience. Outside, the fenced backyard offers a private oasis for outdoor relaxation. Enjoy the vibrant neighborhood atmosphere and take advantage of being just steps away from Woodside Bistro, The Woodside Mill, and the eclectic array of coffee shops, award-winning restaurants, bars, and boutique shops in the West Village. For nature enthusiasts, the renowned Swamp Rabbit Trail and Unity Park are a mere 5-minute bike ride away, providing endless opportunities for outdoor recreation and exploration. Don't miss this rare opportunity to live in one of Greenville's most coveted neighborhoods, where the best of urban living meets modern comfort. Schedule your showing today and make 15 E. 5th Street your new address!
$425,000
207 E Deer Greenville, SC 29611
- Type:
- Other
- Sq.Ft.:
- n/a
- Status:
- Active
- Beds:
- 5
- Lot size:
- 0.17 Acres
- Baths:
- 3.00
- MLS#:
- 1527162
- Subdivision:
- Three Bridges
ADDITIONAL INFORMATION
Welcome to 207 E Deer Drive located in Three Bridges community in the heart of Powdersville! Desirable Powdersville school district plus shopping and great dining options make this a perfect location! Approximately 2800 sq feet and featuring 5 bedrooms and 3 baths, there is plenty of room for everyone! 5 inch plank flooring (recently replaced), beautiful archways and trim and an open floor plan are a few of the impressive amenities of this home. Kitchen has newly replaced flooring, a closet pantry, granite countertops, tile backsplash, gas cooktop, and the refrigerator conveys with the sale! Spacious family room boasts a cozy fireplace with stone surround. Primary Suite is located upstairs with its own private sitting area for the perfect retreat after a long day! Well-appointed bathroom has separate shower and tub, double vanities and a walk-in closet. Bedrooms 3, 4, & 5 are upstairs while Bedroom 2 is downstairs should you need a downstairs bedroom and full bath. Enjoy the upcoming summer months and meet your neighbors while relaxing at the neighborhood pool and cabana! Minutes (~ 7 miles) from downtown Greenville and all it has to offer! Excuse the lack of furniture and empty rooms as sellers are moving out of the country.
$264,900
36 Jamison Greenville, SC 29611
- Type:
- Other
- Sq.Ft.:
- n/a
- Status:
- Active
- Beds:
- 3
- Lot size:
- 0.17 Acres
- Year built:
- 1940
- Baths:
- 2.00
- MLS#:
- 1525320
ADDITIONAL INFORMATION
Renovated one story bunglow close to downtown Greenville! This 3 bed/2 bath home sits on a large corner lot and features an open floor plan and large fenced in backyard with plenty of parking for friends and family! Inside you will find a sunny living room that is open to the kitchen featuring a stainless-steel appliance package, soft closing cabinets and drawers, huge pantry closet, granite countertops and a large island with room for seating. Off the kitchen is the laundry closet and backyard access. The two secondary bedrooms share an updated hall bath, and the primary bedroom boasts a walk-in closet and attached bath with tile surround shower. Outside you will find a fully fenced backyard, mature trees, ample parking, and plenty of space for your summer BBQ gatherings! Located less than five minutes from Unity Park, and less than 10 minutes from two state of the art hospitals, interstate access, and all that vibrant downtown Greenville has to offer, this cute little bungalow is ready and waiting for YOU! Sold AS IS
$199,900
841 S Florida Greenville, SC 29611
- Type:
- Other
- Sq.Ft.:
- n/a
- Status:
- Active
- Beds:
- 2
- Lot size:
- 0.27 Acres
- Baths:
- 1.00
- MLS#:
- 1526562
ADDITIONAL INFORMATION
Great location, some updates, pre-plumbed and pre-wired for additional living space in original garage area, no HOA, large backyard and storage shed, detached garage/workshop with electricity, keypad entry & corner lot.
$160,000
201 Wilbanks Greenville, SC 29611
- Type:
- Other
- Sq.Ft.:
- n/a
- Status:
- Active
- Beds:
- 2
- Lot size:
- 0.21 Acres
- Baths:
- 1.00
- MLS#:
- 1526522
ADDITIONAL INFORMATION
Great Investment Opportunity! This house is close to downtown, 2 bedrooms, 1 bath, large walk-n laundry room, fenced yard, detached garage. This house is Sold AS IS.
$199,999
17 Henderson Greenville, SC 29611
- Type:
- Other
- Sq.Ft.:
- n/a
- Status:
- Active
- Beds:
- 2
- Lot size:
- 0.18 Acres
- Baths:
- 1.00
- MLS#:
- 1521188
- Subdivision:
- City View
ADDITIONAL INFORMATION
Vacant and easy to show! Charming 2 bedroom, 1 bathroom home just outside of Downtown Greenville and close to parks, restaurants, and shopping! This cute home was remodeled by Ellys Construction in 2023. New roof, HVAC, floors, countertops and appliances were included to make this home bright and fresh! Don't miss the remodeled bathroom as well. The front porch and back deck are great for entertaining guests or just relaxing at the end of the day!
$299,900
9 Honour Greenville, SC 29611
- Type:
- Other
- Sq.Ft.:
- n/a
- Status:
- Active
- Beds:
- 4
- Lot size:
- 0.2 Acres
- Baths:
- 2.00
- MLS#:
- 1526483
- Subdivision:
- Other
ADDITIONAL INFORMATION
Excellent location with 4 Bedrooms and two full baths with a 1 car garage. 1 mile from the Greenville Drive baseball stadium downtown.

Information is provided exclusively for consumers' personal, non-commercial use and may not be used for any purpose other than to identify prospective properties consumers may be interested in purchasing. Copyright 2024 Greenville Multiple Listing Service, Inc. All rights reserved.

IDX information is provided exclusively for consumers' personal, non-commercial use, and may not be used for any purpose other than to identify prospective properties consumers may be interested in purchasing. Copyright 2024 Western Upstate Multiple Listing Service. All rights reserved.

Greenville Real Estate
The median home value in Greenville, SC is $85,200. This is lower than the county median home value of $186,400. The national median home value is $219,700. The average price of homes sold in Greenville, SC is $85,200. Approximately 37.03% of Greenville homes are owned, compared to 47.2% rented, while 15.77% are vacant. Greenville real estate listings include condos, townhomes, and single family homes for sale. Commercial properties are also available. If you see a property you’re interested in, contact a Greenville real estate agent to arrange a tour today!
Greenville, South Carolina 29611 has a population of 12,540. Greenville 29611 is less family-centric than the surrounding county with 23.68% of the households containing married families with children. The county average for households married with children is 32.25%.
The median household income in Greenville, South Carolina 29611 is $31,295. The median household income for the surrounding county is $53,739 compared to the national median of $57,652. The median age of people living in Greenville 29611 is 34.8 years.
Greenville Weather
The average high temperature in July is 88.8 degrees, with an average low temperature in January of 31.2 degrees. The average rainfall is approximately 53.8 inches per year, with 2.2 inches of snow per year.
