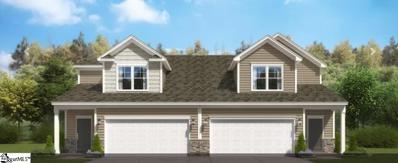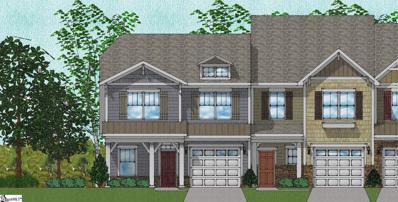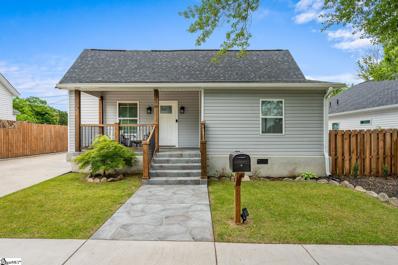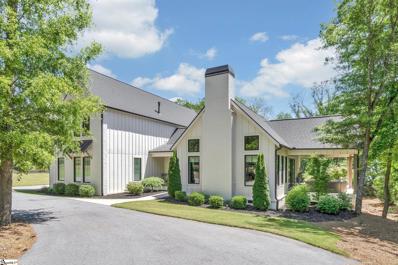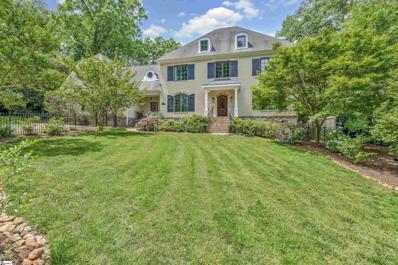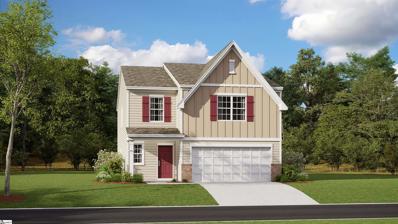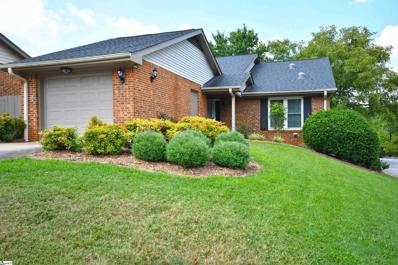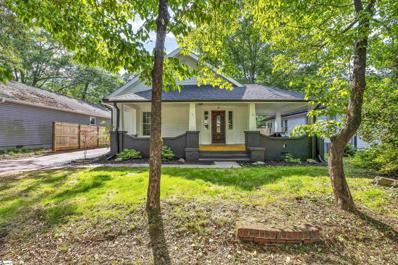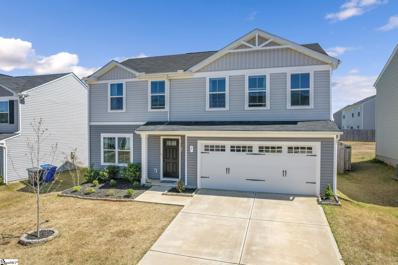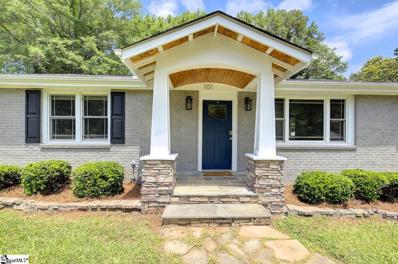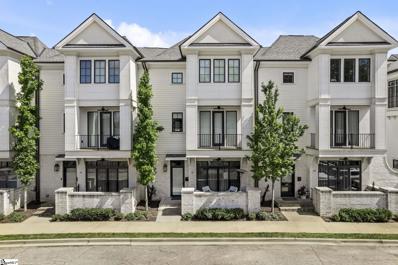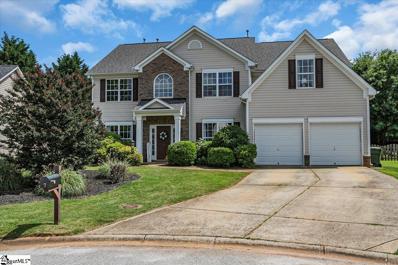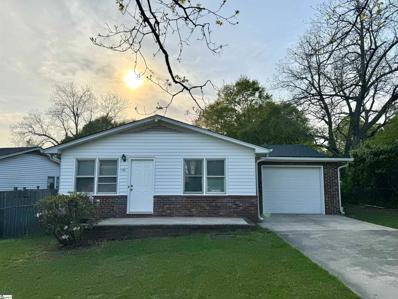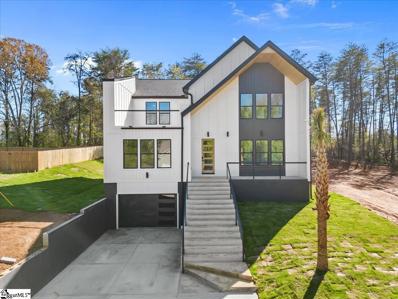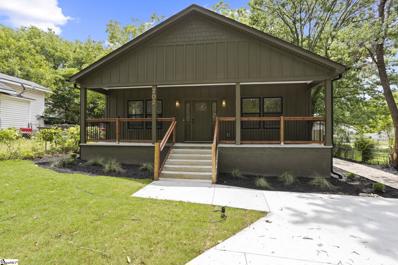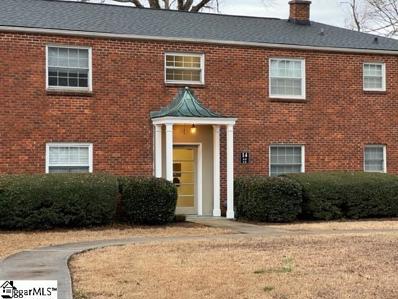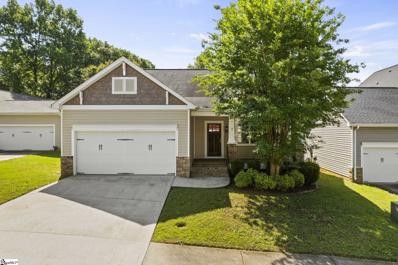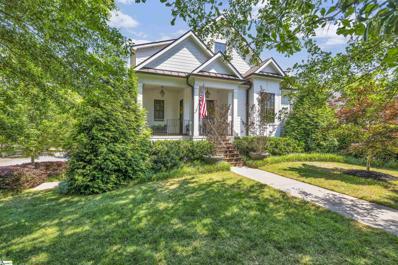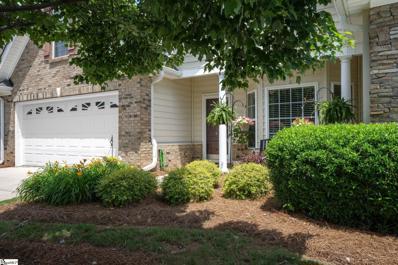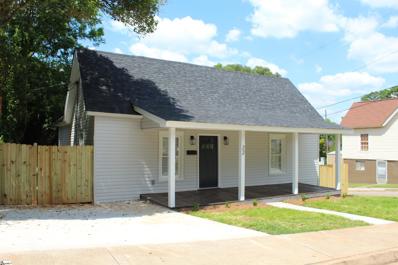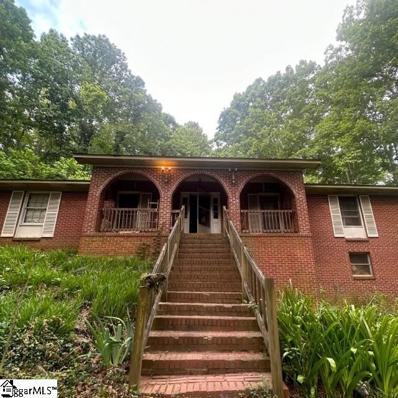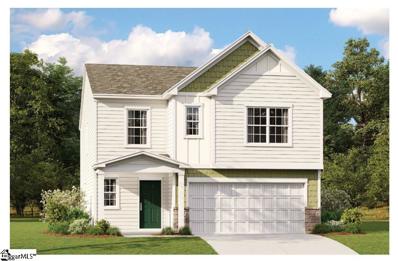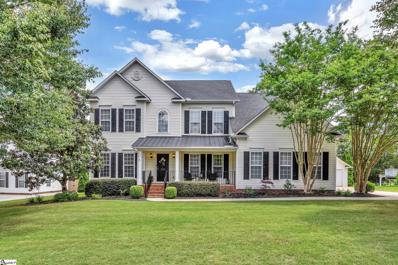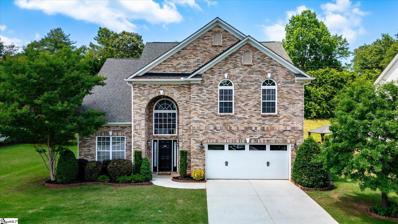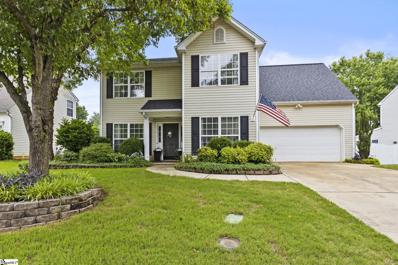Greenville SC Homes for Sale
- Type:
- Other
- Sq.Ft.:
- n/a
- Status:
- Active
- Beds:
- 4
- Lot size:
- 0.06 Acres
- Year built:
- 2023
- Baths:
- 3.00
- MLS#:
- 1527736
- Subdivision:
- Parkland Villas
ADDITIONAL INFORMATION
MODEL HOME IS NOW OPEN! NOW SELLING PHASE II! Parkland Villas is Greenville’s newest community. The Burke floor plan was designed to please. Located in the heart of Greenville with amenities that will make a great place for fun and relaxation. This 4 bedroom, 2.5 bath townhouse community is in a tree-lined community. The main level features an open floorplan with a kitchen that has beautiful granite counters, gas cooking, built in microwave, and plenty of cabinet space. The primary suite is tucked away for your convenience. Entering the second level you will find 3 bedrooms and an upper flex space. This Home has it all! Come see why you will call The Burke your home!
- Type:
- Other
- Sq.Ft.:
- n/a
- Status:
- Active
- Beds:
- 3
- Lot size:
- 0.07 Acres
- Baths:
- 3.00
- MLS#:
- 1527732
- Subdivision:
- Indigo Pointe
ADDITIONAL INFORMATION
Luxury townhomes in an incredible location, with shopping and dining right at your doorstop! Just 5 minutes from Woodruff Rd. and 10 minutes to downtown! This beautiful home offers luxury, convenience, and functionality. It features 3 bedrooms, primary on the main floor, 2.5 baths, 1 car garage, and a generous bonus room! You will be impressed with the hardwood stairs, luxury plank flooring on the whole first floor, and grand vaulted ceilings. This home feels open and spacious. Your kitchen boasts upgraded, locally made cabinetry, with gorgeous countertops, upgraded features, a generous pantry, and gas oven! The kitchen overlooks the eating area and inviting family room, complete with a gas fireplace and thoughtful finishes such as ceiling fans, crown molding and upgraded light fixtures. The garden doors beckon you outside, to your own covered back patio complete with storage shed. The fence panels already installed offer privacy. Your oversized primary suite is grand with a spa-like en-suite, featuring a separate tile shower, and a generous walk-in closet. Upstairs are two more bedrooms with walk-in closets, and a bonus room perfect for a home office or rec room! Fall in love with the community as well, which has it all offering homes currently zoned for the only SC school in over 20 years to win the McConnell award (highest achievement award an academic facility can win), and some of the best amenities around. Enjoy the community pool, creek that feeds the 2 fishing ponds, and walking trails that connect the different amenities. Come live the life you want. Lawn care and exterior care is covered by the HOA. Opportunities like this don't come often, stop by the model home today!
$314,900
84 Hutchins Greenville, SC 29605
- Type:
- Other
- Sq.Ft.:
- n/a
- Status:
- Active
- Beds:
- 3
- Lot size:
- 0.11 Acres
- Baths:
- 3.00
- MLS#:
- 1527714
- Subdivision:
- Dunean Mills
ADDITIONAL INFORMATION
This close-to-Downtown location can't be beat - you'll want to see this home at 84 Hutchins Street! Recently renovated, this Dunean Mills bungalow is 2 miles from Downtown and mere minutes away from Prisma Hospital! Thoughtful changes were made to this home during its renovation. With 3 Bedrooms, 2 full baths and a half bath for guests, you'll be impressed by the space this home offers. There's also a second level loft! Walls of windows allow natural light to pour into the home while 16 ft. high ceilings allow the heart of the home to feel spacious and light. The large kitchen features quartz countertops and plentiful cabinet storage. Preserved exposed architectural elements showcase the history of this home and blend perfectly with the new aesthetic. The large primary bedroom has dual closets and a spa-like en-suite. You'll enjoy extending your time outdoors onto the wood deck while enjoying the privacy of the fenced backyard. A private driveway and back alley allow for easy access and extra parking. With no homes across the street, this section of the community offers unique privacy! Come experience Downtown Greenville living!
$1,400,000
71 Blacks Greenville, SC 29615
- Type:
- Other
- Sq.Ft.:
- n/a
- Status:
- Active
- Beds:
- 4
- Lot size:
- 1.53 Acres
- Year built:
- 2020
- Baths:
- 4.00
- MLS#:
- 1527713
ADDITIONAL INFORMATION
Welcome to 71 Blacks Drive where Quality speaks for itself. Quality as in design, in materials and workmanship, along with the homeowner's attention to detail makes this home stand out! Approaching on the private circular drive one can feel the calm presence of nature surrounding the home. Entering the home, you are immediately taken in by the spacious open style highlighted by an abundance of light filling windows, soaring ceilings and beautiful wide plank wood floors. The main living area flows seamlessly throughout with ample places to relax, gather and dine, including the fabulous chef's dream (or baker's) kitchen. Featuring beautiful stainless-steel appliances that include a professional six burner, plus griddle, gas cooktop, vented hood and double wall ovens, the detail for every convenience shines. The beautiful and expansive quartzite island with bar sink provides space for numerous chefs and equally inviting for intimate dining with family. The kitchen area would not be complete without a spacious pantry offering storage for appliances and supplies. Additional relaxing and dining can be enjoyed on the lovely covered side porch while relishing the beauty of the natural surroundings. Leaving the public area of the home and tucked away for privacy, the main floor includes luxurious primary bedroom suite providing a quiet refuge for resting and refreshing. The ensuite "spa like" bath with double sinks, soaking tub and tile shower make it all possible. A second bedroom, currently used as a office flex room, and a full bath are included on this level for convenience. Each room has special detail, as seen in the amazing laundry, complete with beautiful cabinets for storage, sink for the messy jobs and a beautiful herringbone tile floor. On to the second level where you will find an expansive bonus room hosting billiards and recreation as well as a relaxing "den area" which includes a masonry fireplace with gas logs to relax and enjoy conversation or movies. Great cabinets and shelves surround the FP convenient storage. A full bath along with two additional bedrooms, one of which includes a "Juliet style" balcony for backyard views, are included on this second level. Tucked to the side is the room with central access for the "hard wire" components of the home. The home is hardwired for an exterior self-monitored Lorex security system. Speaking of outside, this homesite is so special with the privacy in the front provide by "old tress" and the open "park like" yard i the back to be enjoyed by all. Homeowners reserved the perfect spot for a future pool if desired! Do take the time to stroll back and note the raised garden beds for flowers or food and the "custom" chicken coop with water on demand for "the girls". Good to note is the wonderful three car side entry garage with storage and a yard door. Sellers have installed a gas generator should the need arise. There is much to take in, inside an out, as the home offers the best of all worlds. Nestled on over an acre and a half, with no HOA and minutes from the interstate, shopping and dining, the location and home are hard to match.
$1,250,000
221 Wayne Greenville, SC 29609
- Type:
- Other
- Sq.Ft.:
- n/a
- Status:
- Active
- Beds:
- 4
- Lot size:
- 0.39 Acres
- Year built:
- 2004
- Baths:
- 4.00
- MLS#:
- 1527708
- Subdivision:
- North Main
ADDITIONAL INFORMATION
Step inside this European-inspired home built in 2004. Featuring hardwood floors on the main level, this 4 bedroom, 3.5 bath has the perfect layout for entertaining. Formal dining room opens to large, open kitchen which overlooks the gorgeous saltwater gunite pool and waterfall. Adjacent to the kitchen, the den opens to screened porch which gives access to the backyard oasis. Upstairs the primary suite is a large room with double closets and a huge primary bathroom with soaking tub and separate shower. The 2nd and 3rd bedrooms each have adjacent full baths and the 4th bedroom could be used as a bonus room or bunk room. Back on the main level, tucked away on the right side is a private office which could also serve as a 4th bedroom for guests. The 2 car garage enters on the side of the home from the alley, ample extra parking enters from the front side of the house on Wayne St. Centrally located in a highly desirable area of North Main, 221 Wayne St is close to all the things Greenville has to offer. Just a few miles from the Prisma main campus, Main St downtown, and the Swamp Rabbit Trail.
$317,999
109 Broadtree Greenville, SC 29605
- Type:
- Other
- Sq.Ft.:
- n/a
- Status:
- Active
- Beds:
- 5
- Lot size:
- 0.15 Acres
- Baths:
- 3.00
- MLS#:
- 1527684
- Subdivision:
- Antioch Springs
ADDITIONAL INFORMATION
We are offering up to $10,000 in closing cost incentives for using our preferred lender/closing attorney. Welcome home to the beautiful Frost!! The Frost is one of our most popular plans. Walk into beautiful foyer that leads into stunning kitchen with large island and breakfast bar. Sunlit breakfast nook great for coffee in the morning. Beautiful quartz countertops and tile backsplash. Frigidaire gas range is ready for all you chef's out there. Great room right off kitchen...fantastic space for entertaining. Find a guest suite with a full bath on main level...great for guests or a home office. Upstairs you will find a bonus space ideal for a man cave or bonus room for the kids. Large owner's suite with spa like en suite. This home is a must see. Come check it out!! Antioch Springs is conveniently nestled right off of Michelin Rd. Easy access to anything you could possibly need. 15 minute drive to downtown Greenville, just minutes to any shopping and dining you need. This desirable location offers easy access to Greenville and Simpsonville's unique boutiques, great galleries and terrific restaurants, breweries and wineries. community is absolutely stunning, beautiful trees and absolutely stunning homesites. Located next to the Michelin Corporate offices.
$455,000
502 Teal Greenville, SC 29605
- Type:
- Other
- Sq.Ft.:
- n/a
- Status:
- Active
- Beds:
- 2
- Lot size:
- 0.13 Acres
- Year built:
- 1984
- Baths:
- 2.00
- MLS#:
- 1527685
- Subdivision:
- Swansgate
ADDITIONAL INFORMATION
Lovely 2 bedroom, 2 bath detached home in popular Swansgate neighborhood, a 55+ year-old community. Accessible with level entry (no stairs), the generous floor plan includes open dining and living areas with vaulted ceiling, kitchen with breakfast nook, separate study/office and a sunroom overlooking the rear yard. The interior is bright with neutral paint and suntubes in addition to lots of natural light. The gated Swansgate community offers a range of amenities including a beautiful pool, community center/clubhouse with a workout room, tennis courts and a pond. Conveniently located with easy access to Augusta Road shopping and restaurants, downtown and Prisma Hospital system.
$425,000
28 Underwood Greenville, SC 29607
- Type:
- Other
- Sq.Ft.:
- n/a
- Status:
- Active
- Beds:
- 2
- Baths:
- 2.00
- MLS#:
- 1527667
- Subdivision:
- Eastover
ADDITIONAL INFORMATION
COMPLETELY RENOVATED, 2 bedroom, 2 bath bungalow, walking distance to Main St. with all the shops, restaurants, festivals and activities that Downtown has to offer. This home has everything new from the architectural roof down to new oak hardwood floors. In between are new insulation, new electric, new HVAC, new plumbing, new windows...now, to the pretty stuff...neutral paint throughout, black hardware, all new kitchen which has been opened up to the dining/keeping room, 2 new bathrooms, new stainless appliances, light fixtures, new front wrap around porch...whew. I am sure some have been left off the list. Oh, yes! The two-car garage with key pad access has been freshly painted inside, and there is a new concrete patio off the back mudroom with ample room to use as storage, pantry, and includes the laundry. House has that cozy bungalow curb appeal with truly a rocking chair wrap around front porch; and on the interior original touches, such as the French door accent between living and dining/keeping rooms, maintain the character from days gone by. it is ready to make some lucky buyer a great place to call home.
$340,000
7 Wedgemere Greenville, SC 29605
- Type:
- Other
- Sq.Ft.:
- n/a
- Status:
- Active
- Beds:
- 4
- Lot size:
- 0.16 Acres
- Year built:
- 2021
- Baths:
- 3.00
- MLS#:
- 1527661
- Subdivision:
- Springs Mill
ADDITIONAL INFORMATION
ONLY 7mi to downtown Greenville. Come fall in love with this 3 year old home with 4 bedrooms, 2.5 bathrooms, and a flex room you will never be in need of more space. It is nestled in the beautiful Woodland Pointe community that includes a community playground, covered Pavilion with fireplace. Downstairs, you will find an open floor plan with luxurious vinyl plank flooring and windows galore. You will find a custom kitchen with granite countertops, upgraded while luxury cabinets, and a beautiful tile backsplash. Matching GE stainless steel appliances, don't worry about buying a fridge because this one stays, and includes Washer and Dryer! You will find a half bath downstairs for your guest's convenience. The kitchen window overlooks the beautiful, fenced backyard where you will find an oversized patio for family and friends. Upstairs you will find the primary suite with a large walk in closet. The ensuite bath has a double sink vanity. Each of the three additional bedrooms are generously sized with 2 of them including walk in closets. Don't wait! Here is your chance to get a new home without the wait!
$429,950
101 Tuskegee Greenville, SC 29607
- Type:
- Other
- Sq.Ft.:
- n/a
- Status:
- Active
- Beds:
- 3
- Baths:
- 2.00
- MLS#:
- 1527660
- Subdivision:
- Nicholtown
ADDITIONAL INFORMATION
Welcome to 101 Tuskegee Avenue, where classic meets modern. This meticulously maintained residence offers a perfect blend of style, location, and comfortable living. Situated in a highly sought-after neighborhood, this home provides easy access to downtown Greenville, shopping centers, dining hotspots, Cleveland Park, and major highways and it is walkable to the Swamp Rabbit Trail and the playground and Zoo at Cleveland Park!! This ranch style home boasts a spacious layout with 3 bedrooms and 2 bathrooms, offering ample space for easy living and entertaining. Enjoy relaxing or hosting guests in the inviting living room, characterized by abundant natural light and beautiful hardwood floors or on the expansive deck and patio areas overlooking a large back yard with 2 storage sheds. Experience the warmth of a friendly community and the convenience of urban living, all within close proximity to schools, parks, and recreational facilities. Walkable to downtown Greenville, you'll have access to a vibrant arts and culture scene, acclaimed restaurants, boutique shops, and entertainment venues. Don't miss your opportunity to own this exceptional property in one of Greenville's most desirable neighborhoods. Schedule your private tour today and discover the endless possibilities that await at 101 Tuskegee Avenue!
$874,601
44 Claussen Greenville, SC 29601
- Type:
- Other
- Sq.Ft.:
- n/a
- Status:
- Active
- Beds:
- 3
- Lot size:
- 0.03 Acres
- Baths:
- 4.00
- MLS#:
- 1527648
- Subdivision:
- Augusta Row
ADDITIONAL INFORMATION
Welcome to 44 CLAUSSEN AVE! This stunning 3-bedroom, 3.5 bathroom like new townhome is located just one block from the $1B County Square development, and walkable to shopping, dining, and more on both Augusta Road and Main Street, truly making it downtown living at it's finest! Featuring 10ft ceilings on the main level, 9ft upstairs, and Caribbean heart pine flooring throughout, ventless fireplace and one of only 3 units featuring your very own PRIVATE ELEVATOR! The open concept, eat-in kitchen offers a large island, granite countertops and high end stainless steel appliances. The second floor welcomes you to a spacious owners suite with luxury bathroom, private covered balcony and space for a stackable washer/dryer or second walk-in closet. Heading up to the 3rd floor you will find another laundry room, full bath and 2 more bedrooms perfect for guests, a home office or gym! With its own 2 car garage and covered terrace perfect for entertaining this is truly the one you've been waiting for!
$485,000
7 Breezewood Greenville, SC 29607
- Type:
- Other
- Sq.Ft.:
- n/a
- Status:
- Active
- Beds:
- 5
- Lot size:
- 0.31 Acres
- Baths:
- 3.00
- MLS#:
- 1527640
- Subdivision:
- Warrenton
ADDITIONAL INFORMATION
LOCATION! LOCATION!! LOCATION!! Fabulous FIVE BEDROOM, THREE BATH home in the sought-after neighborhood of WARRENTON located on a quiet cul de sac street. The interior of this beautiful home features a bright, two-story foyer with a formal living room to the left and formal dining room to the right. From the Foyer you will discover a bright two-story Great Room full of natural light from the two-story windows as well as a gas logs fireplace. A fabulous feature of the Great Room is remote controlled blinds for the large two-story window!!! The Great Room is open to the Breakfast and Kitchen areas overlooking a lovely LEVEL fenced back yard with patio for cooking out or just relaxing. The kitchen features new granite countertops, a center island and plenty of cabinet storage for your kitchen needs. The walk-in Laundry Room is on the main level off the Kitchen located just inside the Garage. GOOD STORAGE IN GARAGE AND ATTIC. All floors, with the exception of carpet on the stairs and captain's walk, have been replaced with tastefully appointed Luxury Vinyl Tile for easy maintenance throughout the home. The main level of this home includes a Bedroom and a Full bath, or it could also be used as a Playroom, Office, or Study. The Master bedroom features a double door entryway, trey ceiling, and spacious sitting room, and it also includes bathing area with dual sinks, garden tub, separate shower, and private water closet. The upstairs design is a split design with two bedrooms and a full bath for each, and has been used for two families. Warrenton is a great neighborhood featuring a full amenity package including a pool, playground, tennis/pickleball courts and sidewalks and is zoned for award winning Mauldin schools. Located close to Simpsonville, interstates, shopping, Heritage Park, and many other conveniences. Do not miss a great opportunity to live HERE!!!
$265,000
116 Chipley Greenville, SC 29605
- Type:
- Other
- Sq.Ft.:
- n/a
- Status:
- Active
- Beds:
- 3
- Lot size:
- 0.4 Acres
- Baths:
- 2.00
- MLS#:
- 1523971
- Subdivision:
- Chestnut Hills
ADDITIONAL INFORMATION
Welcome to 116 Chipley Lane, a meticulously updated and lovingly maintained home situated in a great location. Nestled close to Augusta Road, this home offers convenient access to an array of dining, shopping, exercise facilities, and is merely 2.5 miles from Downtown Greenville, 1 mile from Prisma Health Hospital and various doctors' clinics, ensuring easy access to medical facilities. Proximity to the interstate is a plus! This turnkey property features an open floor plan that integrates living & entertaining spaces, making it an ideal setting for hosting. All stainless steel appliances alongside a wine cooler will convey with the sale. The expansive fenced backyard, which discreetly incorporates a barb wire fence behind the old wooden structure, provides a secure and spacious enclosure for children and pets to play or an ample space for gardening enthusiasts. Schedule a viewing today!
$557,500
7 N Plainview Greenville, SC 29611
- Type:
- Other
- Sq.Ft.:
- n/a
- Status:
- Active
- Beds:
- 4
- Lot size:
- 0.49 Acres
- Baths:
- 3.00
- MLS#:
- 1526145
- Subdivision:
- Other
ADDITIONAL INFORMATION
Welcome to your dream home! This stunning contemporary craftsman-style residence boasts 3,469 square feet of luxurious living space, perfectly blending modern elegance with timeless charm. Situated in an established neighborhood close to Downtown Greenville, this meticulously designed home offers an unparalleled combination of comfort, convenience, and style. As you step inside, you'll be greeted by an inviting atmosphere and open floor plan. The heart of the home features a gourmet kitchen with sleek quartz countertops, complemented by high-end stainless steel smart appliances and a spacious walk-in pantry, ideal for the culinary enthusiast. Entertain guests effortlessly in the bright & open living area, complete with ventless fireplace, luxury vinyl plank flooring, offering both durability and aesthetic appeal. Retreat to the cozy bonus room, perfect for movie nights or relaxing with loved ones. Indulge in relaxation in one of the four generously sized bedrooms, including two exquisite owner's suites, one located on each floor for ultimate convenience and privacy. Each ensuite bathroom is adorned with elegant tile flooring and features modern fixtures and finishes. Experience the epitome of convenience with a dedicated mudroom and a walk-in laundry room complete with a utility sink, ensuring that chores are a breeze. Step outside to enjoy the fresh air and breathtaking views from two private balconies, covered back porch and a partially fenced backyard perfect for morning coffee or evening cocktails. With meticulous attention to detail, this impeccable home offers a lifestyle of luxury and comfort. This beautiful home is conveniently located to the old Millstone Golf Village that is being converted into paved walking trails (backs up to the neighborhood), Saluda River & the Swamp Rabbit Trail to enjoy all facets of Upstate living. Seller is offering $5,000 Buyer Closing Cost Assistance for using preferred lender & attorney. The builder plans to build more homes in the neighborhood. Don't miss your chance to make this exquisite residence your own—schedule your private tour today!
$315,000
202 Sturtevant Greenville, SC 29611
- Type:
- Other
- Sq.Ft.:
- n/a
- Status:
- Active
- Beds:
- 3
- Lot size:
- 0.17 Acres
- Year built:
- 2024
- Baths:
- 2.00
- MLS#:
- 1527613
- Subdivision:
- Abney Mills
ADDITIONAL INFORMATION
Welcome home to this adorable bungalow just minutes away from downtown Greenville. This 3 bedroom, 2 bath home features an open floor plan with vaulted ceilings making the space feel so open, bright, and airy. The kitchen features a farmhouse sink, white cabinets with beautiful quartz countertops, and stainless steel appliances. The kitchen island offers additional seating as well as drawer and cabinet storage. The 3 bedrooms are spacious with the primary bedroom featuring a large, beautiful tiled shower in the primary bathroom. The front and back porches are amazing!! Have your morning coffee rocking on the front porch and spend your evenings entertaining on the back porch in your private, fenced, tree covered backyard. The porches feature metal railings with the back porch offering a ceiling fan. So much thought was put into the high end finishes and attention to detail in this adorable home. Don't wait to begin making memories in this home located less than 5 minutes from the amazing downtown Greenville area.
$232,500
100 Lewis Greenville, SC 29605
- Type:
- Other
- Sq.Ft.:
- n/a
- Status:
- Active
- Beds:
- 2
- Year built:
- 1945
- Baths:
- 1.00
- MLS#:
- 1527322
- Subdivision:
- Lewis Village
ADDITIONAL INFORMATION
A great updated two bedroom, one bath unit awaits you in an amazing location minutes from Prisma and Bon Secours St. Francis downtown hospital with a desirable first floor ranch style condo in Lewis Village. Unit has vinyl wood flooring, newly renovated with new kitchen cabinets, countertops, dishwasher, microwave and new paint throughout. This condo includes a Ring doorbell, thermal pane windows washer and dryer, pull down blinds and blackout curtains. Tax reflects 6%. Owner never occupied unit. Walk to major shopping, entertainment and fine restaurants. Great home or investment opportunity. Call for your appointment today.
$345,000
100 Ragon Greenville, SC 29609
- Type:
- Other
- Sq.Ft.:
- n/a
- Status:
- Active
- Beds:
- 3
- Lot size:
- 0.15 Acres
- Baths:
- 2.00
- MLS#:
- 1527608
- Subdivision:
- Avonwood Cottages
ADDITIONAL INFORMATION
Welcome to your new home in the charming Avonwood Cottages subdivision in Greenville, SC! This beautiful 3 bedroom, 2 bathroom, single-story traditional home offers everything you need and more. Situated on a .15 acre lot, this 1,300 square foot residence boasts an open floor plan that seamlessly connects each living space. As you approach, you'll be greeted by a cozy front porch, perfect for relaxing and enjoying the friendly neighborhood ambiance. Step inside to discover beautiful floors that extend throughout the home, complemented by an abundance of windows that flood the space with natural light. The spacious kitchen is a chef's delight, featuring an ample array of cabinets and counter space, stainless steel appliances, and a layout designed for both functionality and style. The adjacent dining and living areas are ideal for entertaining, with a gas log fireplace adding a warm, inviting touch. Each of the three bedrooms offers comfort and tranquility, with the master suite providing a private retreat complete with an en-suite bathroom. The additional bathroom is conveniently located to serve the remaining bedrooms and guests. Enjoy outdoor living on the back deck, where you can host gatherings or simply unwind in your private backyard. The 2-car attached garage provides ample storage and convenience. Located just minutes from downtown Greenville, this home offers the perfect balance of suburban peace and city accessibility. Don't miss the opportunity to make this delightful house your new home! Call to schedule your showing TODAY!!
$1,495,000
21 Ottaway Greenville, SC 29605
- Type:
- Other
- Sq.Ft.:
- n/a
- Status:
- Active
- Beds:
- 5
- Lot size:
- 0.16 Acres
- Year built:
- 2016
- Baths:
- 4.00
- MLS#:
- 1527597
ADDITIONAL INFORMATION
This beautiful custom-built home in Alta Vista offers luxury, quality AND convenience! Just a short distance to Augusta Road amenities, Prisma Hospital, and Downtown Greenville, you're minutes away from everything this prime location has to offer. Step through the doors of this custom-built Craftsman style home to find a gorgeous open floor plan with tons of natural light, sawn oak hardwood floors, and soaring 10-foot shiplap ceilings. With the primary bedroom on the main floor, the connected bathroom will blow you away with a designer shower boasting 7 shower heads, a freestanding tub, and double vanities with marble and tile finishes. Do you like organization and a designated space for everything? You will love the large owner's suite closet full of built-ins off the bathroom that connects to a laundry room with floor to ceiling cabinetry and a wash sink for convenience! The main level also hosts a guest suite with a full bathroom-use it as a home office, flex space, or extra bedroom. It's totally up to you! This home only gets better when you walk into the huge luxury kitchen equipped with Thermador kitchen appliances, a 30in refrigerator AND a separate 30in freezer, 2 dishwashers, 48in range with 6 gas burners, griddle, and double oven. With so many incredible features, this kitchen is sure to be everyone's favorite place in the home. Don't miss the screened-in porch off the great room overlooking your beautifully landscaped backyard offering privacy year-round without having to stay shut inside. Upstairs you'll find three more bedrooms and two full bathrooms, one with double sinks as well as a bonus area great for an extra entertainment space. A large walk-in closet as well as a walk-in attic provide easy access storage. Don't want to park on the street or driveway? You're more than covered with the 4 car double deep garage that can hold up to 6 cars in the basement! Also in the basement, you have an extra 1,000 square feet for a future in-law suite that has plumbing rough ins for a full bathroom, kitchen, and laundry. This space is also perfect for your home gym, pool table, workshop or just more endless storage. Come see this beautiful Craftsman home in the highly sought-after Alta Vista neighborhood. You will absolutely love it!
$429,000
44 Barnwood Greenville, SC 29607
- Type:
- Other
- Sq.Ft.:
- n/a
- Status:
- Active
- Beds:
- 3
- Baths:
- 3.00
- MLS#:
- 1527565
- Subdivision:
- Plantation Greene
ADDITIONAL INFORMATION
This is one home you do not want to miss! Maintenance Free in a Gated Community with so many amenities! Walk into an inviting Open Floor Plan with a Separate Dining Room with a Spacious Kitchen that overlooks the fireside Family room .The Primary Suite is on the main floor with a large walk-in closet and the Bathroom has a brand new Shower! Upstairs you will find Two guest Rooms, an office and a bonus Room. There is also a screened in porch with a new patio outside that overlooks the lovely fenced in backyard. You can tell there is pride of ownership because the house is in immaculate condition! This is a wonderful neighborhood with a clubhouse, pool, lake and playground.
$235,000
22 Henry Greenville, SC 29605
- Type:
- Other
- Sq.Ft.:
- n/a
- Status:
- Active
- Beds:
- 2
- Lot size:
- 0.1 Acres
- Baths:
- 2.00
- MLS#:
- 1527576
- Subdivision:
- Dunean
ADDITIONAL INFORMATION
Location, location, location!!! Less than five minutes from the heart of downtown Greenville, this quaint home is in the desirable Dunean subdivision and just over a mile from Prisma Greenville Memorial. Quiet Henry Street invites you to enjoy this freshly renovated corner lot home. On the outside you may be greeted with a brand new paved driveway and a fully covered front porch. From the driveway you can find a gate leading into the fully fenced back yard- perfect for pets and small children. Inside the open concept kitchen and living area grant ample space for dining and family time. The new cabinets and granite counter tops are paired with brand new stainless steel appliances! Heading into the hallway you can find the first full bath, followed by the two generously sized bedrooms. The master bedroom features a walk-in closet and sliding barndoors which lead into the second full bath. Don't miss out on 22 Henry Street!
$225,000
3995 State Park Greenville, SC 29609
- Type:
- Other
- Sq.Ft.:
- n/a
- Status:
- Active
- Beds:
- 3
- Lot size:
- 0.56 Acres
- Baths:
- 2.00
- MLS#:
- 1527570
ADDITIONAL INFORMATION
Location Location Location! Calling Investors or Developers, Great Opportunity to Rehab this Colonial style Brick home and turned it into a GEM... Let your imagination soar with endless posabilities ! Similar updated properties being sold in the $450K. Lots of new construction around this location in the $500k...Property being SOLD AS IS. CASH Offer or Conventional/Rehab Loan offer only
$337,999
111 Broadtree Greenville, SC 29605
- Type:
- Other
- Sq.Ft.:
- n/a
- Status:
- Active
- Beds:
- 5
- Lot size:
- 0.15 Acres
- Year built:
- 2024
- Baths:
- 3.00
- MLS#:
- 1527560
- Subdivision:
- Antioch Springs
ADDITIONAL INFORMATION
This 5bd/3ba features an open design and a bedroom on the main floor. The guest suite is located off of the great room with a shared full bath that’s ideal for visitors. Upstairs you'll find a large bonus room and 4 additional bedrooms, including the owner’s suite. Very close to downtown Greenville. Within 5 miles to Michelin, Lockheed, and Simpsonville. Easy access to HWY 25 and I-85. As well as, minutes from downtown Simpsonville where you can enjoy shopping, live music, restaurants, concerts at Heritage park, and more!
$555,000
120 Hartwick Greenville, SC 29644
- Type:
- Other
- Sq.Ft.:
- n/a
- Status:
- Active
- Beds:
- 4
- Baths:
- 3.00
- MLS#:
- 1527559
- Subdivision:
- Southbrook
ADDITIONAL INFORMATION
This is one home you don't want to miss! Absolutely Perfection. The owners have done so much that you will be wowed from the moment you step in. Gorgeous new Cortec flooring throughout. A Office on the main with a Separate Living Room and Spacious Dining Room. Large Chef's Kitchen with a new dishwasher and an island which opens to the sunroom and Fireside Family room. The Owners suite is oversized with a renovated bathroom and walk-in closet. Freshly painted throughout. New Trex deck which opens to a large flat backyard and patio. The detached garage is a dream with a Workshop that one could wish for. New Recessed lightning throughout the home. Beautiful neighborhood that is 5 minutes from downtown Simpsonville and 5 minutes to Fountain Inn. It's a perfect location to call home!
$474,900
231 Haddington Greenville, SC 29609
- Type:
- Other
- Sq.Ft.:
- n/a
- Status:
- Active
- Beds:
- 4
- Lot size:
- 0.32 Acres
- Year built:
- 2009
- Baths:
- 3.00
- MLS#:
- 1527526
- Subdivision:
- Treybern
ADDITIONAL INFORMATION
Welcome to this beautiful brick front archway home. This stunning 4-bedroom, 2.5 bath home offers tranquility and relaxation in the sought after Treybern Subdivision. Step inside this elegant 2-story open foyer opening into a soaring bright, open, natural light living room with very expansive windows, hardwood floors, and high arches leaves you breathless. The kitchen features SS appliances, a breakfast nook, an island, solid wood cabinetry with great space for storage. This open floor plan makes it perfect for family gatherings and entertainment. This home comes with a large office with double door entry as well as a formal dining room. The spacious primary with trey ceiling is on main. Upstairs you have 3 additional bedrooms along with a bonus room that could serve as a 5th bedroom for company or the kids entertainment room. The outside patio is perfect for outdoor entertaining, grilling out with a privacy fence on sides and private back yard. The Treybern Community offers a private community pool along with playground area and street lights. Located 1 mile from the heart of Cherrydale and Furman University with all the conveniences one could ask for. Only 10 minutes to Downtown Greenville you can have the best of both areas. Do Not Sleep On This Make It Your Home today.
- Type:
- Other
- Sq.Ft.:
- n/a
- Status:
- Active
- Beds:
- 4
- Lot size:
- 0.25 Acres
- Baths:
- 3.00
- MLS#:
- 1527427
- Subdivision:
- Woods At Bonnie Brae
ADDITIONAL INFORMATION
Welcome to your your new home in the prestigious Woods at Bonnie Brae subdivision in Greenville! This stunning 2-story traditional home boasts 4 bedrooms, 2.5 bathrooms, and approximately 1800 square feet of living space on a .25-acre lot. As you step inside, you'll be greeted by beautiful floors and an abundance of natural light streaming through the numerous windows. The main level features a spacious living area, a well-appointed kitchen with lots of counter and cabinet space, including an island for added convenience. The master suite, located on the second level, offers a peaceful retreat with an ensuite bathroom for added privacy and comfort. Additionally, there are three more bedrooms perfect for family or guests. Step outside to your private fenced yard, where you can entertain in style on the spacious deck and patio, complete with outdoor fire pit for cozy gatherings year-round. The backyard also features a basketball court and vegetable garden for those with a green thumb. Convenience is key with an attached 2-car garage and an outbuilding with electricity for extra storage or a workshop. You'll love the amazing neighborhood amenities, which include a refreshing pool, a pickle ball court, a playground for the kids, and a serene fishing pond with walking trails. This is not just a home, but a lifestyle of comfort, convenience, and community. This home also enjoys a great location, just minutes from major highways 385 and 85, making commuting a breeze. Don't miss out on this extraordinary opportunity! Call to schedule your showing TODAY!

Information is provided exclusively for consumers' personal, non-commercial use and may not be used for any purpose other than to identify prospective properties consumers may be interested in purchasing. Copyright 2024 Greenville Multiple Listing Service, Inc. All rights reserved.
Greenville Real Estate
The median home value in Greenville, SC is $348,620. This is higher than the county median home value of $186,400. The national median home value is $219,700. The average price of homes sold in Greenville, SC is $348,620. Approximately 37.55% of Greenville homes are owned, compared to 50.28% rented, while 12.17% are vacant. Greenville real estate listings include condos, townhomes, and single family homes for sale. Commercial properties are also available. If you see a property you’re interested in, contact a Greenville real estate agent to arrange a tour today!
Greenville, South Carolina has a population of 64,061. Greenville is less family-centric than the surrounding county with 27.86% of the households containing married families with children. The county average for households married with children is 32.25%.
The median household income in Greenville, South Carolina is $48,984. The median household income for the surrounding county is $53,739 compared to the national median of $57,652. The median age of people living in Greenville is 34.6 years.
Greenville Weather
The average high temperature in July is 88.8 degrees, with an average low temperature in January of 31.2 degrees. The average rainfall is approximately 54 inches per year, with 4.7 inches of snow per year.
