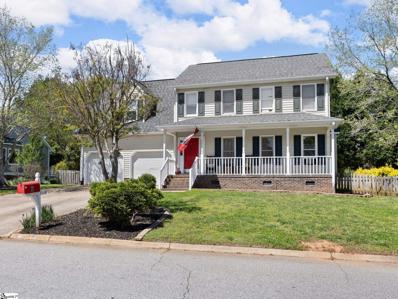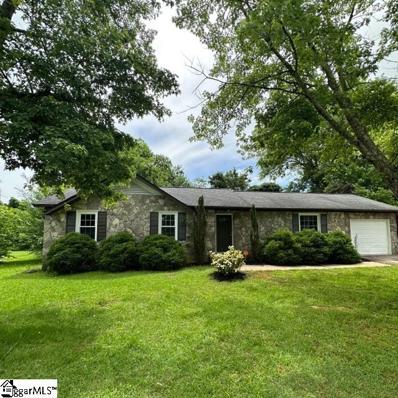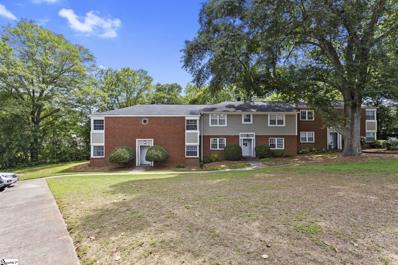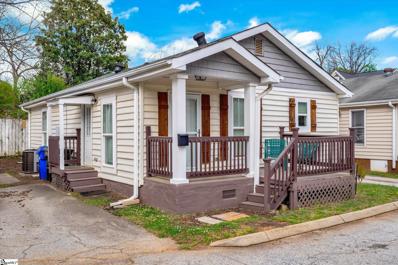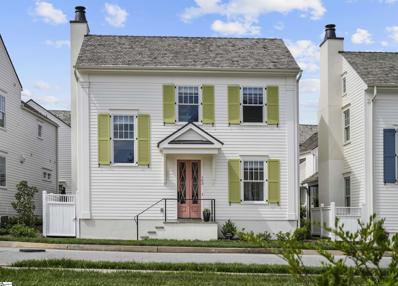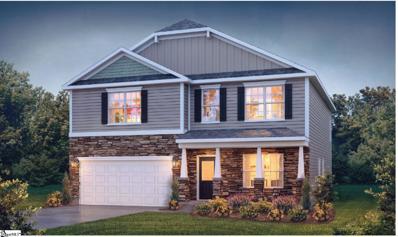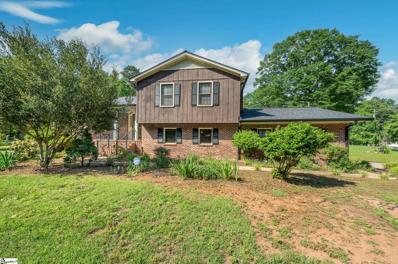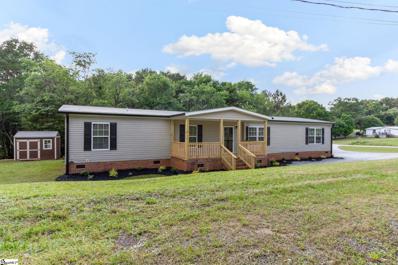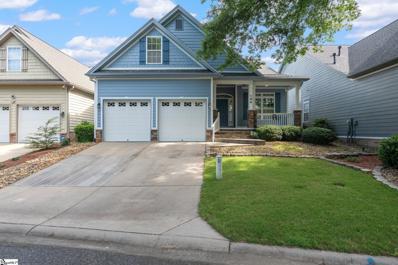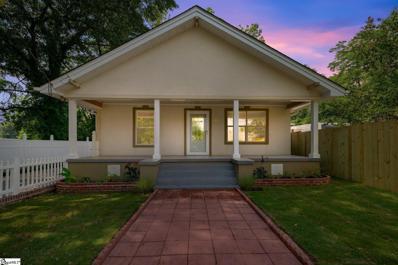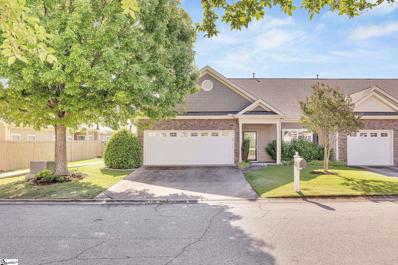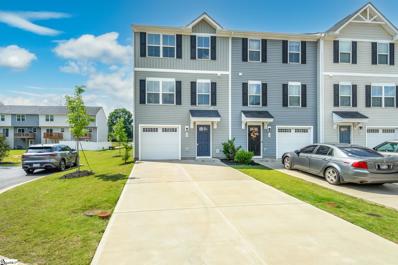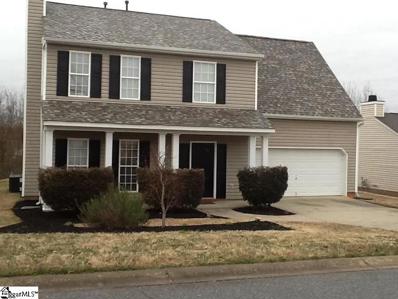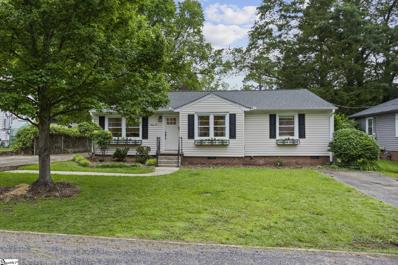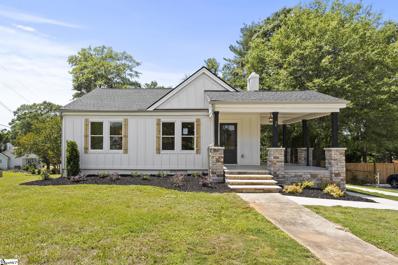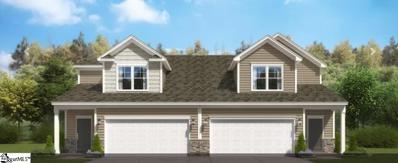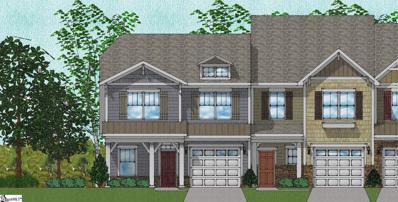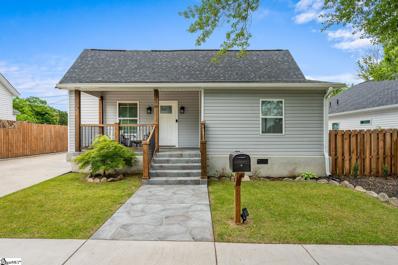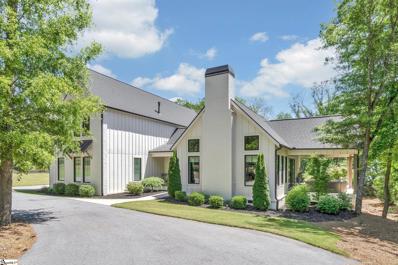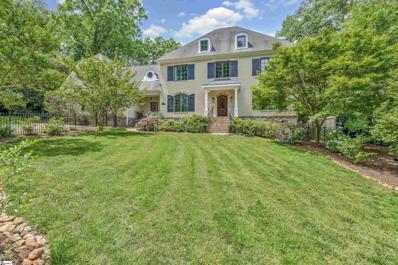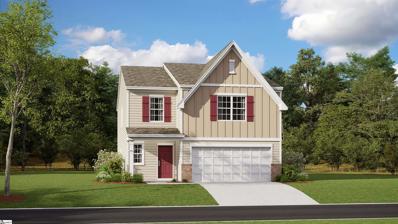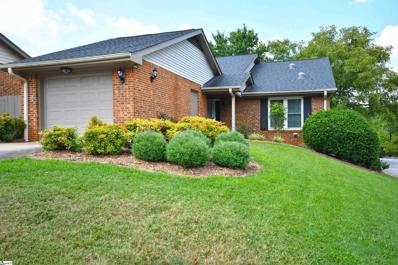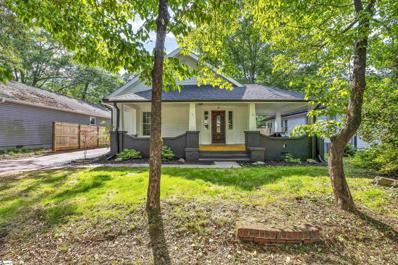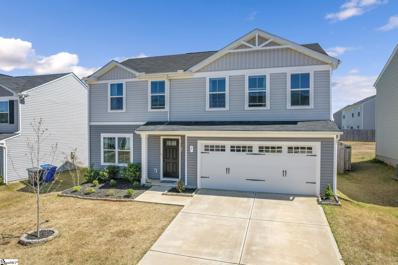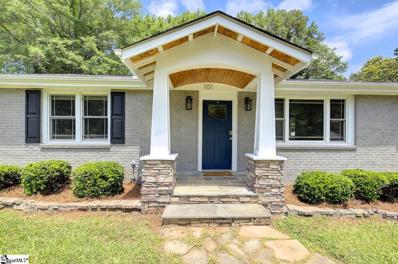Greenville SC Homes for Sale
$400,000
6 Treebrooke Greenville, SC 29607
- Type:
- Other
- Sq.Ft.:
- n/a
- Status:
- NEW LISTING
- Beds:
- 4
- Lot size:
- 0.05 Acres
- Baths:
- 3.00
- MLS#:
- 1524010
- Subdivision:
- Meadowbrooke
ADDITIONAL INFORMATION
Charming Home with Endless Possibilities! Nestled in the desirable area of Greenville, South Carolina, this lovely home awaits its next owner. As you step onto the property, you’ll appreciate the blend of comfort, convenience, and potential that defines this residence. The exterior exudes warmth, with a large screened porch overlooking the inviting in-ground pool and firepit. Imagine lazy afternoons spent sipping lemonade on the porch or hosting gatherings with friends and family. The hardwood floors and crown molding inside add an elegant touch, while the great room’s cozy fireplace beckons you to unwind. The kitchen, a hub of activity, boasts granite countertops, ample cabinets, and a large pantry. Whether you’re preparing a hearty meal or experimenting with new recipes, this space accommodates it all. Upstairs, four bedrooms and two full baths provide ample room for family members or guests. The fourth bedroom, exceptionally spacious, offers versatility—it could serve as a bedroom, playroom, or your personal retreat. Outside, the screened porch seamlessly connects indoor and outdoor living. Picture yourself basking in the sun by the pool during summer days or gathering around the firepit on cool evenings. The location is equally appealing, with easy access to shopping centers, major highways (I-85 and I-385), and essential amenities. This property invites customization and enjoyment. Whether you’re a small family, a couple, or need space for a larger household, 6 Treebrooke Dr has it all. Don’t miss out—schedule your showing today and make this charming home yours! *Please note: This home is being SOLD AS-IS
- Type:
- Other
- Sq.Ft.:
- n/a
- Status:
- NEW LISTING
- Beds:
- 3
- Lot size:
- 0.27 Acres
- Baths:
- 2.00
- MLS#:
- 1527845
ADDITIONAL INFORMATION
Great Location!!!!Don't missed this Beautiful Well Maintain Stone Masory Great Location !!! This well Maintain Ranch Style Home awaits for you! Renovated and Updated Nice floor plan. Nice size Family Room room great to create Family Memories!!! Updated Kitchen with Granite countertops and New appliances. All home floors are new luxury laminated/waterproof. This beautiful home is ready for your family to move in, New Thermal Windows, recently painted.The backyard is fence and perfect to start your project and let your ideas to grow and create the perfect backyard for entertaiment friend and family . New wood Cover Porch (16x12) . storage shed will also convey and small wood shed. In addition Outside two story building will electricy waiting for your project , could be turn into an In-Law-Suite, office or Work shop. Close to Shopping Stores and Restaurants, Minutes fron all Downtown Greenville has to offer!!!
- Type:
- Other
- Sq.Ft.:
- n/a
- Status:
- NEW LISTING
- Beds:
- 2
- Baths:
- 1.00
- MLS#:
- 1527839
- Subdivision:
- Lewis Village
ADDITIONAL INFORMATION
Charming two story condo in highly desirable Lewis Village. If character is what you are looking for, then look no further. Light filled great room with corner windows, spacious dining room and kitchen that opens to rear patio complete the first floor. Wonderful built in book cases going up the stairs with hardwood treads lead you to the second floor with two spacious bedrooms and a bathroom. This home has been lovingly cared for and is in move in ready condition.
$269,000
4 Burns Greenville, SC 29605
- Type:
- Other
- Sq.Ft.:
- n/a
- Status:
- NEW LISTING
- Beds:
- 3
- Lot size:
- 0.05 Acres
- Baths:
- 2.00
- MLS#:
- 1523449
ADDITIONAL INFORMATION
Welcome to 4 Burns Circle Greenville, SC! A quaint 3 bedroom 1.5 bathroom home offers a perfect blend of comfort and convenience. Situated just minutes away from downtown Greenville, this property provides easy access to all the vibrant city has to offer. Catch some beautiful sites on a 17 minute walk to Falls Park, Catch a game at Fluor Field with an 18 minute walk, or try different types of food and beverages at Gather Gvl with a 15 minute walk. Step inside to discover a cozy living space ideal for relaxing and entertaining open to a well appointed kitchen with granite counter tops, stainless steel appliances, and ample cabinet space- and large enough for a dining area. This home also boast some original hardwood floors and brand new carpet. The three bedrooms offer plenty of room for family or guests, while the 1.5 bathrooms provide convenience and comfort. Outside, you'll find a lovely front porch-great for soaking up the Carolina sun. The neighborhood is peaceful and welcoming (with no HOA), providing a serene retreat while still being close to the bustling energy of downtown Greenville.You are also about a mile away from Augusta road for grocery, restaurant, and other needs. Not to mention the interstate is less than 10 minutes to get you where ever you need to go! Don't miss this fantastic opportunity to own a home in a prime location that offers the best of city living. Schedule a showing today!
$729,000
103 Bowman Greenville, SC 29615
- Type:
- Other
- Sq.Ft.:
- n/a
- Status:
- NEW LISTING
- Beds:
- 3
- Lot size:
- 0.04 Acres
- Year built:
- 2022
- Baths:
- 3.00
- MLS#:
- 1526090
- Subdivision:
- Hartness
ADDITIONAL INFORMATION
The Rosemary is part of The Cottage Grove, a charming enclave of 1,500-2,000-sq.-ft +/- homes in Hartness with airy cladding in whites, creams, and vellums along with a beautifully curated accent color palette inspired by their gardenesque setting. Perfect for singles, small families or those who are "right-sizing", this home keeps the estate home details inside a smaller footprint. This home features the primary suite on the main level, engineered hardwood flooring, custom cabinets, quartz countertops, designer tiled baths, tankless water heater, Blue Stone porches, Icynene foam insulation, cedar shingle and metal roofs, fiber cement siding. Please note that interior photos have been staged virtually.
$390,090
601 Hollyrose Greenville, SC 29605
- Type:
- Other
- Sq.Ft.:
- n/a
- Status:
- NEW LISTING
- Beds:
- 5
- Lot size:
- 0.17 Acres
- Year built:
- 2024
- Baths:
- 3.00
- MLS#:
- 1527830
- Subdivision:
- Chestnut Ridge
ADDITIONAL INFORMATION
Welcome to Chestnut Ridge, in Greenville, South Carolina! This vibrant community offers a perfect blend of modern living and recreational opportunities. As you step into the neighborhood, you'll be greeted by the lush landscapes and friendly atmosphere. The amenities here are designed to cater to your active lifestyle. Enjoy friendly matches at our state-of-the-art Pickleball courts or unwind in the sparkling pool under the warm Carolina sun. The cabana provides a great spot to socialize with neighbors and host gatherings. For those who love beach volleyball, we've got you covered with dedicated courts to serve up some fun. One of the most appealing aspects of this neighborhood is its proximity to downtown Simpsonville, less than 10 minutes away. Explore its thriving culture, local shops, and delicious dining options. If you're in the mood for more excitement, downtown Greenville is just a short 20-minute drive, offering a diverse range of entertainment, events, and attractions. Whether you're seeking an active lifestyle or a relaxing retreat, our Greenville neighborhood has it all. Come join us and experience the perfect blend of urban convenience and suburban tranquility. Your dream home awaits in this charming South Carolina community. Welcome to your dream home! This exquisite property boasts 2800 ft.² of luxurious living space, featuring four generously sized bedrooms and a large loft perfect for entertainment or relaxation. The master bedroom is an absolute oasis, offering an expansive layout with a deluxe owner's bath complete with a soothing shower and a luxurious soaker tub. Plus, there's a spacious walk-in closet, ensuring ample storage space for your wardrobe. The kitchen is a chef's delight with elegant quartz countertops, providing both style and functionality. You'll appreciate the modern convenience of a tankless hot water heater, ensuring endless hot water supply and energy efficiency. Cozy up on chilly nights with the inviting fireplace, creating a warm ambiance in the living area. Parking is a breeze with the attached 2-car garage, offering convenience and security for your vehicles. Situated on a flat level corner lot, this home's backyard provides the perfect canvas for your outdoor oasis, whether it's a garden, patio, or play area. Don't miss the chance to call this beautiful property yours.
- Type:
- Other
- Sq.Ft.:
- n/a
- Status:
- NEW LISTING
- Beds:
- 3
- Lot size:
- 1 Acres
- Year built:
- 1986
- Baths:
- 3.00
- MLS#:
- 1527495
- Subdivision:
- Fern Creek
ADDITIONAL INFORMATION
Welcome home to this rare opportunity to own over an acre of land with a massive pool in the heart of Greenville. When you enter the home, you will see all the love and care that this owner of over 40 plus years put into it. This home has endless opportunity and a clean slate for you to be creative and add your special touch and take this home to the next level. I can see the great pool parties and family gatherings already. How spectacular!! This home has a massive pool with top-of-the-line equipment with a brand-new wood fenced in yard with total privacy, so you can swim all day and night with peace of mind. Home also has a basketball court with cement pad for you and your kids to do a slam dunk. This home also has a termite bond with local company who we have known and trusted here locally since 1972. New Roof in 2023 including brand new gutter system installed. This location is in close proximity to shopping and malls, and also close to 385 freeway and access. You are super close to Mauldin and Simpsonville and all the best restaurants, movie theatre, golf and so much more.
$309,900
411 Laurel Greenville, SC 29607
Open House:
Sunday, 6/2 2:00-4:00PM
- Type:
- Other
- Sq.Ft.:
- n/a
- Status:
- NEW LISTING
- Beds:
- 3
- Lot size:
- 2 Acres
- Year built:
- 2012
- Baths:
- 2.00
- MLS#:
- 1526486
ADDITIONAL INFORMATION
Location, location, location with (2 ACRES) in Mauldin area, this property will not disappoint. The seller has addressed every detail to make this 3 bedroom, 2 full bath property turn key. Open floor plan that has new vinyl luxury plank flooring in main living areas and new carpet in bedrooms. The master suite supports a luxury bath with new tile in shower and garden tub. The kitchen is stunning with a large island and ample counter space, has new stainless steel appliances with freshly painted cabinets, french double doors that exit to the backyard plus new deck. The laundry Room has built in cabinets and private back door. Exterior has beautiful covered front porch all new decks & stoops, landscaping, new gravel driveway, and storage building.(to convey with property.) Great schools, JL Mann, all shopping attractions. Only minutes to major interstates and award-winning downtown Greenville. The home has been de-titled and conventional loan ready. Call or text 24/7 to view today.
$600,000
104 Hunters Greenville, SC 29617
- Type:
- Other
- Sq.Ft.:
- n/a
- Status:
- NEW LISTING
- Beds:
- 3
- Lot size:
- 0.15 Acres
- Year built:
- 2005
- Baths:
- 2.00
- MLS#:
- 1527790
- Subdivision:
- Hunters Ridge
ADDITIONAL INFORMATION
You have a rare opportunity to live in the highly desirable and gated community of Hunters Ridge in the Travelers Rest area! This sweet craftsman cottage-style home, located at 104 Hunters Way, has been lovingly cared for and meticulously maintained. An oversized covered front porch and lovely front entry door with arched fanlight transom and sidelights welcome you and your future guests. The unique character of this home is undeniable, with two sets of French doors greeting you as you enter the private foyer. Open the French doors to the right to enjoy a quiet space that can be used as an office, reading room, or more. This room also opens to the formal dining room with a double trey ceiling. Across the wide hallway is the large gourmet kitchen, open to the informal dining/breakfast area and vaulted great room with a cozy gas fireplace and beautifully detailed mantel. This home features 9' ceilings, hardwood floors, ceramic tile, carpet, an open floor plan, a split floor plan with bedrooms on opposite sides of the home, and Hardiboard siding. Custom details, plenty of relaxation spaces, and an ideal layout for entertaining add to the charm. The all-season sunroom overlooking the backyard and new paved patio is heated and cooled for year-round use. With a wall of tall windows, you can enjoy the feeling of being outside while comfortably sitting inside. The view from this room during a snowfall is a treasured sight. The main level includes three bedrooms: two secondary bedrooms with a hall bath on one side and a spacious owner’s suite on the other, overlooking the lush private backyard. The owner’s suite features a double trey ceiling with soft accent lighting and an attached bath with a large walk-in closet, jacuzzi jetted tub, separate tiled shower, and a dual vanity with ample counter space and a seating area. A fourth bedroom/bonus room is located upstairs. Did I mention this home has been meticulously maintained? Recent updates include a new roof (December 2023), a paved patio, and fresh interior paint. The exterior was painted in 2022, and a new HVAC and heat pump were installed in 2019. Additional features include a 5000 BTU Generac gas generator with an electric transfer box and a separate water meter for the landscaping sprinkler system. Maintenance warranties include a one-year termite bond (renewed 12/2023) and an HVAC warranty through 2027. Hunters Ridge offers amenities such as tennis courts, a swimming pool, a clubhouse, and walking trails leading to the Green Valley Golf Course. Located just minutes from downtown Travelers Rest, Furman University, and the Swamp Rabbit Trail, 104 Hunters Way provides easy access to excellent restaurants, shops, and outdoor activities. Don’t miss your chance to make this stunning property your new home!
$259,900
113 Jamison Greenville, SC 29611
ADDITIONAL INFORMATION
Welcome to this adorable Bungalow in the heart of Dunean!!! This gorgeous 2bed/2bath home was completely renovated in 2021. is located just 2 miles from downtown, the Prisma Health System and Bon Secours St Francis Health Systems! Although updated throughout, the original charm and character of the home has been maintained. Other updates include: NEW roof, NEW gutters, NEW ducts. All stainless steal appliances in a fully remodeled kitchen with a beautiful granite counter tops, white cabinets and a gorgeous sparkling tile backsplash are just a few of the upgrades! The fresh landscaping, rocking chair front porch, and the large fully fenced and gravel backyard is the perfect place for a private family gatherings ,there is ample room to enjoy outside the house! At this list price, the convenience of proximity to all downtown has to offer : lots of restaurants , shopping and groceries cannot be matched! The Dunean area is rich in history and increasing in value daily. Do not miss this opportunity! This adorable ranch won't last and is move-in ready for your family! schedule your appointment today!!! Sold " AS IS " .
$350,000
111 Ashgrove Greenville, SC 29607
- Type:
- Other
- Sq.Ft.:
- n/a
- Status:
- NEW LISTING
- Beds:
- 3
- Baths:
- 2.00
- MLS#:
- 1527789
- Subdivision:
- Woodruff Crossing, The Townes At
ADDITIONAL INFORMATION
Welcome to this charming 3-bedroom, 2-bathroom ranch townhouse located in the serene and gated community of The Townes at Woodruff Crossing. This inviting home offers a comfortable and practical layout perfect for easy living. Step inside to find a welcoming living room with plenty of natural light, ideal for relaxing or entertaining. The kitchen is functional and well-equipped with all the essentials, including ample cabinet space, closet pantry, a large island and a convenient layout that makes meal preparation a breeze. A large dining area makes hosting that family dinner or weekend get together a great time with plenty of space for everyone ~ notice the beautiful wainscoting. The primary bedroom features a generous closet and an en-suite bathroom, providing a private retreat at the end of the day. Two additional bedrooms offer flexibility for family, guests, or a home office. Early morning coffee or evening sunsets on your back patio offer relaxation and there is even room for your four legged friends in the fenced back yard. Enjoy the array of amenities that this neighborhood has to offer. Take a dip in the sparkling community pool, work out in the exercise facility, or host gatherings in the inviting clubhouse. The beautifully maintained grounds add to the appeal of this desirable community. Conveniently located near shopping, dining, and entertainment, this home provides a perfect balance of comfort and accessibility. Don’t miss the opportunity to make this delightful townhouse your new home—schedule your visit today! **Seller just had the HVAC replaced, see the documents tab for this information** Home warranty provided by list agent to be paid at closing ~ 2-10 Home Warranty. Home is being sold AS-IS.
$254,617
32 High Pine Greenville, SC 29617
- Type:
- Other
- Sq.Ft.:
- n/a
- Status:
- NEW LISTING
- Beds:
- 3
- Lot size:
- 0.05 Acres
- Baths:
- 3.00
- MLS#:
- 1527779
- Subdivision:
- August Brook
ADDITIONAL INFORMATION
BUYERS - The Sellers are offering a $5000 Incentive to help you buy down your interest rate and help with your closing costs! August Brook Townhomes is a great place to start your home ownership instead of paying $1000's in rent every month. This beautiful 3 bedroom, 2.5 bath end unit is in a fantastic location - with only 1 neighbor on your right, you've got a wonderful green space to your left along with being situated near the community fire pit! Go start your own party outside or join others in this vibrant community as you enjoy time under the night skies. With perfect proximity to I-85, Downtown Greenville and Downtown Travelers Rest, you've got exactly what you need to be able to access all of the wonderful things that these two area offer. Ryan Homes are exceptionally built with energy efficiencies in mind, so you won't break the bank with your utilities. Come see how Home Ownership can start you on your journey to building your family's wealth and creates a secure future for you! Rent is paying 100% interest!!! Start accumulating EQUITY today!!
$295,000
37 Brockmore Greenville, SC 29605
- Type:
- Other
- Sq.Ft.:
- n/a
- Status:
- NEW LISTING
- Beds:
- 4
- Lot size:
- 0.28 Acres
- Baths:
- 3.00
- MLS#:
- 1520954
- Subdivision:
- Woods At Bonnie Brae
ADDITIONAL INFORMATION
Come experience the charm of this captivating 2 story home, boasting four bedrooms and two and one half baths. Location, location, location - only 7 miles from downtown Greenville! The fourth bedroom could be used as a bonus room. An attached two-car garage provides ample parking space. Downstairs off the foyer is the living room which features a beautiful gas fireplace for cozy evenings at home. The eat-in kitchen has space for casual meals and there is a separate dining room for more formal gatherings. There is a patio off the kitchen perfect for grilling outdoors. Upstairs you will find three bedrooms, a full bath and the master suite. The master suite features 2 closets, one in the bedroom and a walk-in closet in the master bath. The master bath also features a luxurious garden tub, separate shower, double vanities, and linen closet. The house is move-in ready with fresh paint throughout and all new carpet. Nestled in a vibrant community, this home offers access to a pool, clubhouse, playground, and scenic walking trails. Enjoy leisurely moments at the fishing ponds and partake in family-friendly activities offered year-round, making this not just a home, but a welcoming community for you and your guests. Schedule a visit today to discover your new home!
$500,000
32 Blythewood Greenville, SC 29607
- Type:
- Other
- Sq.Ft.:
- n/a
- Status:
- NEW LISTING
- Beds:
- 3
- Lot size:
- 0.19 Acres
- Baths:
- 2.00
- MLS#:
- 1527133
ADDITIONAL INFORMATION
Welcome to your fully renovated sanctuary nestled in a prime location! Highly desired E North St area within walking distance to Bob Jones University and less than 3 miles to downtown Greenville! This stunning property has undergone a top-to-bottom transformation, offering modern amenities and stylish custom finishes throughout. With three bedrooms, two bathrooms, and a detached garage featuring a workshop and office space, this home is a rare find in an unbeatable setting. The detached garage could easily be converted to an apartment for additional income. The home features a brand-new kitchen with new windows, stainless steel counters, new appliances, custom pot rack and new pantry/laundry room addition. Luxury vinyl flooring, new wiring throughout the home, smart switches and lights controlled through google which will allow you to turn on your front porch light on your ride home! R38 insulation added to the attic making the home extremely energy efficient. New sump pump was added to the crawl space. The guest bathroom has a gorgeous custom reclaimed maple wood vanity, large light up mirror and a large soaking tub perfect for relaxing with your favorite drink. The primary suite has a huge closet that includes an additional laundry closet. The primary bath has a beautiful custom reclaimed maple wood vanity with two sinks. Double driveways for ample parking and a separate storage building to store your lawn equipment or extra storage. Fully fenced backyard offering privacy and security, with plenty of room for outdoor enjoyment. Don't miss your chance to own this exquisite home! Schedule a showing today and experience the perfect blend of comfort, style, and convenience. We know you will love it!
$500,000
36 Old Augusta Greenville, SC 29605
- Type:
- Other
- Sq.Ft.:
- n/a
- Status:
- NEW LISTING
- Beds:
- 3
- Lot size:
- 0.26 Acres
- Year built:
- 1955
- Baths:
- 2.00
- MLS#:
- 1527743
- Subdivision:
- Augusta Ranches
ADDITIONAL INFORMATION
Located near downtown Greenville, this beautifully renovated home at 36 Old Augusta Road offers the perfect blend of modern amenities and classic charm. This 3-bedroom, 2-bath residence features a spacious master bedroom on the main floor, providing convenience and comfort. Outside you will find the covered deck and wraparound front porch, perfect for relaxation and entertaining. Enjoy peace of mind with completely updated new electrical and plumbing systems. If you're looking for storage, look no further. The partial basement is perfect for additional storage or extra creative space. This home is ideal for those looking to enjoy the vibrant lifestyle of downtown Greenville while living in a serene and comfortable environment. As an added bonus, the elementary school is just a short walk away. Don't miss the opportunity to make this renovated gem your new home!
- Type:
- Other
- Sq.Ft.:
- n/a
- Status:
- NEW LISTING
- Beds:
- 4
- Lot size:
- 0.06 Acres
- Year built:
- 2023
- Baths:
- 3.00
- MLS#:
- 1527736
- Subdivision:
- Parkland Villas
ADDITIONAL INFORMATION
MODEL HOME IS NOW OPEN! NOW SELLING PHASE II! Parkland Villas is Greenville’s newest community. The Burke floor plan was designed to please. Located in the heart of Greenville with amenities that will make a great place for fun and relaxation. This 4 bedroom, 2.5 bath townhouse community is in a tree-lined community. The main level features an open floorplan with a kitchen that has beautiful granite counters, gas cooking, built in microwave, and plenty of cabinet space. The primary suite is tucked away for your convenience. Entering the second level you will find 3 bedrooms and an upper flex space. This Home has it all! Come see why you will call The Burke your home!
- Type:
- Other
- Sq.Ft.:
- n/a
- Status:
- NEW LISTING
- Beds:
- 3
- Lot size:
- 0.07 Acres
- Baths:
- 3.00
- MLS#:
- 1527732
- Subdivision:
- Indigo Pointe
ADDITIONAL INFORMATION
Luxury townhomes in an incredible location, with shopping and dining right at your doorstop! Just 5 minutes from Woodruff Rd. and 10 minutes to downtown! This beautiful home offers luxury, convenience, and functionality. It features 3 bedrooms, primary on the main floor, 2.5 baths, 1 car garage, and a generous bonus room! You will be impressed with the hardwood stairs, luxury plank flooring on the whole first floor, and grand vaulted ceilings. This home feels open and spacious. Your kitchen boasts upgraded, locally made cabinetry, with gorgeous countertops, upgraded features, a generous pantry, and gas oven! The kitchen overlooks the eating area and inviting family room, complete with a gas fireplace and thoughtful finishes such as ceiling fans, crown molding and upgraded light fixtures. The garden doors beckon you outside, to your own covered back patio complete with storage shed. The fence panels already installed offer privacy. Your oversized primary suite is grand with a spa-like en-suite, featuring a separate tile shower, and a generous walk-in closet. Upstairs are two more bedrooms with walk-in closets, and a bonus room perfect for a home office or rec room! Fall in love with the community as well, which has it all offering homes currently zoned for the only SC school in over 20 years to win the McConnell award (highest achievement award an academic facility can win), and some of the best amenities around. Enjoy the community pool, creek that feeds the 2 fishing ponds, and walking trails that connect the different amenities. Come live the life you want. Lawn care and exterior care is covered by the HOA. Opportunities like this don't come often, stop by the model home today!
$314,900
84 Hutchins Greenville, SC 29605
- Type:
- Other
- Sq.Ft.:
- n/a
- Status:
- Active
- Beds:
- 3
- Lot size:
- 0.11 Acres
- Baths:
- 3.00
- MLS#:
- 1527714
- Subdivision:
- Dunean Mills
ADDITIONAL INFORMATION
This close-to-Downtown location can't be beat - you'll want to see this home at 84 Hutchins Street! Recently renovated, this Dunean Mills bungalow is 2 miles from Downtown and mere minutes away from Prisma Hospital! Thoughtful changes were made to this home during its renovation. With 3 Bedrooms, 2 full baths and a half bath for guests, you'll be impressed by the space this home offers. There's also a second level loft! Walls of windows allow natural light to pour into the home while 16 ft. high ceilings allow the heart of the home to feel spacious and light. The large kitchen features quartz countertops and plentiful cabinet storage. Preserved exposed architectural elements showcase the history of this home and blend perfectly with the new aesthetic. The large primary bedroom has dual closets and a spa-like en-suite. You'll enjoy extending your time outdoors onto the wood deck while enjoying the privacy of the fenced backyard. A private driveway and back alley allow for easy access and extra parking. With no homes across the street, this section of the community offers unique privacy! Come experience Downtown Greenville living!
$1,400,000
71 Blacks Greenville, SC 29615
- Type:
- Other
- Sq.Ft.:
- n/a
- Status:
- Active
- Beds:
- 4
- Lot size:
- 1.53 Acres
- Year built:
- 2020
- Baths:
- 4.00
- MLS#:
- 1527713
ADDITIONAL INFORMATION
Welcome to 71 Blacks Drive where Quality speaks for itself. Quality as in design, in materials and workmanship, along with the homeowner's attention to detail makes this home stand out! Approaching on the private circular drive one can feel the calm presence of nature surrounding the home. Entering the home, you are immediately taken in by the spacious open style highlighted by an abundance of light filling windows, soaring ceilings and beautiful wide plank wood floors. The main living area flows seamlessly throughout with ample places to relax, gather and dine, including the fabulous chef's dream (or baker's) kitchen. Featuring beautiful stainless-steel appliances that include a professional six burner, plus griddle, gas cooktop, vented hood and double wall ovens, the detail for every convenience shines. The beautiful and expansive quartzite island with bar sink provides space for numerous chefs and equally inviting for intimate dining with family. The kitchen area would not be complete without a spacious pantry offering storage for appliances and supplies. Additional relaxing and dining can be enjoyed on the lovely covered side porch while relishing the beauty of the natural surroundings. Leaving the public area of the home and tucked away for privacy, the main floor includes luxurious primary bedroom suite providing a quiet refuge for resting and refreshing. The ensuite "spa like" bath with double sinks, soaking tub and tile shower make it all possible. A second bedroom, currently used as a office flex room, and a full bath are included on this level for convenience. Each room has special detail, as seen in the amazing laundry, complete with beautiful cabinets for storage, sink for the messy jobs and a beautiful herringbone tile floor. On to the second level where you will find an expansive bonus room hosting billiards and recreation as well as a relaxing "den area" which includes a masonry fireplace with gas logs to relax and enjoy conversation or movies. Great cabinets and shelves surround the FP convenient storage. A full bath along with two additional bedrooms, one of which includes a "Juliet style" balcony for backyard views, are included on this second level. Tucked to the side is the room with central access for the "hard wire" components of the home. The home is hardwired for an exterior self-monitored Lorex security system. Speaking of outside, this homesite is so special with the privacy in the front provide by "old tress" and the open "park like" yard i the back to be enjoyed by all. Homeowners reserved the perfect spot for a future pool if desired! Do take the time to stroll back and note the raised garden beds for flowers or food and the "custom" chicken coop with water on demand for "the girls". Good to note is the wonderful three car side entry garage with storage and a yard door. Sellers have installed a gas generator should the need arise. There is much to take in, inside an out, as the home offers the best of all worlds. Nestled on over an acre and a half, with no HOA and minutes from the interstate, shopping and dining, the location and home are hard to match.
$1,250,000
221 Wayne Greenville, SC 29609
- Type:
- Other
- Sq.Ft.:
- n/a
- Status:
- Active
- Beds:
- 4
- Lot size:
- 0.39 Acres
- Year built:
- 2004
- Baths:
- 4.00
- MLS#:
- 1527708
- Subdivision:
- North Main
ADDITIONAL INFORMATION
Step inside this European-inspired home built in 2004. Featuring hardwood floors on the main level, this 4 bedroom, 3.5 bath has the perfect layout for entertaining. Formal dining room opens to large, open kitchen which overlooks the gorgeous saltwater gunite pool and waterfall. Adjacent to the kitchen, the den opens to screened porch which gives access to the backyard oasis. Upstairs the primary suite is a large room with double closets and a huge primary bathroom with soaking tub and separate shower. The 2nd and 3rd bedrooms each have adjacent full baths and the 4th bedroom could be used as a bonus room or bunk room. Back on the main level, tucked away on the right side is a private office which could also serve as a 4th bedroom for guests. The 2 car garage enters on the side of the home from the alley, ample extra parking enters from the front side of the house on Wayne St. Centrally located in a highly desirable area of North Main, 221 Wayne St is close to all the things Greenville has to offer. Just a few miles from the Prisma main campus, Main St downtown, and the Swamp Rabbit Trail.
$317,999
109 Broadtree Greenville, SC 29605
- Type:
- Other
- Sq.Ft.:
- n/a
- Status:
- Active
- Beds:
- 5
- Lot size:
- 0.15 Acres
- Baths:
- 3.00
- MLS#:
- 1527684
- Subdivision:
- Antioch Springs
ADDITIONAL INFORMATION
We are offering up to $10,000 in closing cost incentives for using our preferred lender/closing attorney. Welcome home to the beautiful Frost!! The Frost is one of our most popular plans. Walk into beautiful foyer that leads into stunning kitchen with large island and breakfast bar. Sunlit breakfast nook great for coffee in the morning. Beautiful quartz countertops and tile backsplash. Frigidaire gas range is ready for all you chef's out there. Great room right off kitchen...fantastic space for entertaining. Find a guest suite with a full bath on main level...great for guests or a home office. Upstairs you will find a bonus space ideal for a man cave or bonus room for the kids. Large owner's suite with spa like en suite. This home is a must see. Come check it out!! Antioch Springs is conveniently nestled right off of Michelin Rd. Easy access to anything you could possibly need. 15 minute drive to downtown Greenville, just minutes to any shopping and dining you need. This desirable location offers easy access to Greenville and Simpsonville's unique boutiques, great galleries and terrific restaurants, breweries and wineries. community is absolutely stunning, beautiful trees and absolutely stunning homesites. Located next to the Michelin Corporate offices.
$455,000
502 Teal Greenville, SC 29605
- Type:
- Other
- Sq.Ft.:
- n/a
- Status:
- Active
- Beds:
- 2
- Lot size:
- 0.13 Acres
- Year built:
- 1984
- Baths:
- 2.00
- MLS#:
- 1527685
- Subdivision:
- Swansgate
ADDITIONAL INFORMATION
Lovely 2 bedroom, 2 bath detached home in popular Swansgate neighborhood, a 55+ year-old community. Accessible with level entry (no stairs), the generous floor plan includes open dining and living areas with vaulted ceiling, kitchen with breakfast nook, separate study/office and a sunroom overlooking the rear yard. The interior is bright with neutral paint and suntubes in addition to lots of natural light. The gated Swansgate community offers a range of amenities including a beautiful pool, community center/clubhouse with a workout room, tennis courts and a pond. Conveniently located with easy access to Augusta Road shopping and restaurants, downtown and Prisma Hospital system.
$425,000
28 Underwood Greenville, SC 29607
- Type:
- Other
- Sq.Ft.:
- n/a
- Status:
- Active
- Beds:
- 2
- Baths:
- 2.00
- MLS#:
- 1527667
- Subdivision:
- Eastover
ADDITIONAL INFORMATION
COMPLETELY RENOVATED, 2 bedroom, 2 bath bungalow, walking distance to Main St. with all the shops, restaurants, festivals and activities that Downtown has to offer. This home has everything new from the architectural roof down to new oak hardwood floors. In between are new insulation, new electric, new HVAC, new plumbing, new windows...now, to the pretty stuff...neutral paint throughout, black hardware, all new kitchen which has been opened up to the dining/keeping room, 2 new bathrooms, new stainless appliances, light fixtures, new front wrap around porch...whew. I am sure some have been left off the list. Oh, yes! The two-car garage with key pad access has been freshly painted inside, and there is a new concrete patio off the back mudroom with ample room to use as storage, pantry, and includes the laundry. House has that cozy bungalow curb appeal with truly a rocking chair wrap around front porch; and on the interior original touches, such as the French door accent between living and dining/keeping rooms, maintain the character from days gone by. it is ready to make some lucky buyer a great place to call home.
$340,000
7 Wedgemere Greenville, SC 29605
- Type:
- Other
- Sq.Ft.:
- n/a
- Status:
- Active
- Beds:
- 4
- Lot size:
- 0.16 Acres
- Year built:
- 2021
- Baths:
- 3.00
- MLS#:
- 1527661
- Subdivision:
- Springs Mill
ADDITIONAL INFORMATION
ONLY 7mi to downtown Greenville. Come fall in love with this 3 year old home with 4 bedrooms, 2.5 bathrooms, and a flex room you will never be in need of more space. It is nestled in the beautiful Woodland Pointe community that includes a community playground, covered Pavilion with fireplace. Downstairs, you will find an open floor plan with luxurious vinyl plank flooring and windows galore. You will find a custom kitchen with granite countertops, upgraded while luxury cabinets, and a beautiful tile backsplash. Matching GE stainless steel appliances, don't worry about buying a fridge because this one stays, and includes Washer and Dryer! You will find a half bath downstairs for your guest's convenience. The kitchen window overlooks the beautiful, fenced backyard where you will find an oversized patio for family and friends. Upstairs you will find the primary suite with a large walk in closet. The ensuite bath has a double sink vanity. Each of the three additional bedrooms are generously sized with 2 of them including walk in closets. Don't wait! Here is your chance to get a new home without the wait!
$429,950
101 Tuskegee Greenville, SC 29607
- Type:
- Other
- Sq.Ft.:
- n/a
- Status:
- Active
- Beds:
- 3
- Baths:
- 2.00
- MLS#:
- 1527660
- Subdivision:
- Nicholtown
ADDITIONAL INFORMATION
Welcome to 101 Tuskegee Avenue, where classic meets modern. This meticulously maintained residence offers a perfect blend of style, location, and comfortable living. Situated in a highly sought-after neighborhood, this home provides easy access to downtown Greenville, shopping centers, dining hotspots, Cleveland Park, and major highways and it is walkable to the Swamp Rabbit Trail and the playground and Zoo at Cleveland Park!! This ranch style home boasts a spacious layout with 3 bedrooms and 2 bathrooms, offering ample space for easy living and entertaining. Enjoy relaxing or hosting guests in the inviting living room, characterized by abundant natural light and beautiful hardwood floors or on the expansive deck and patio areas overlooking a large back yard with 2 storage sheds. Experience the warmth of a friendly community and the convenience of urban living, all within close proximity to schools, parks, and recreational facilities. Walkable to downtown Greenville, you'll have access to a vibrant arts and culture scene, acclaimed restaurants, boutique shops, and entertainment venues. Don't miss your opportunity to own this exceptional property in one of Greenville's most desirable neighborhoods. Schedule your private tour today and discover the endless possibilities that await at 101 Tuskegee Avenue!

Information is provided exclusively for consumers' personal, non-commercial use and may not be used for any purpose other than to identify prospective properties consumers may be interested in purchasing. Copyright 2024 Greenville Multiple Listing Service, Inc. All rights reserved.
Greenville Real Estate
The median home value in Greenville, SC is $348,620. This is higher than the county median home value of $186,400. The national median home value is $219,700. The average price of homes sold in Greenville, SC is $348,620. Approximately 37.55% of Greenville homes are owned, compared to 50.28% rented, while 12.17% are vacant. Greenville real estate listings include condos, townhomes, and single family homes for sale. Commercial properties are also available. If you see a property you’re interested in, contact a Greenville real estate agent to arrange a tour today!
Greenville, South Carolina has a population of 64,061. Greenville is less family-centric than the surrounding county with 27.86% of the households containing married families with children. The county average for households married with children is 32.25%.
The median household income in Greenville, South Carolina is $48,984. The median household income for the surrounding county is $53,739 compared to the national median of $57,652. The median age of people living in Greenville is 34.6 years.
Greenville Weather
The average high temperature in July is 88.8 degrees, with an average low temperature in January of 31.2 degrees. The average rainfall is approximately 54 inches per year, with 4.7 inches of snow per year.
