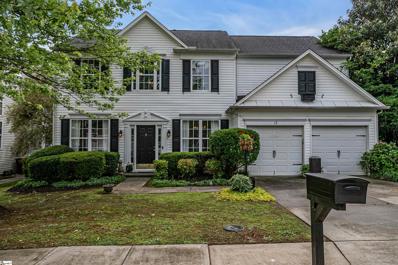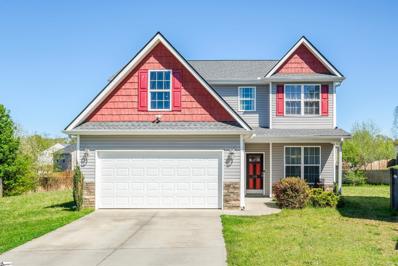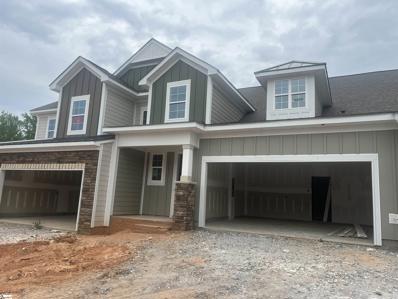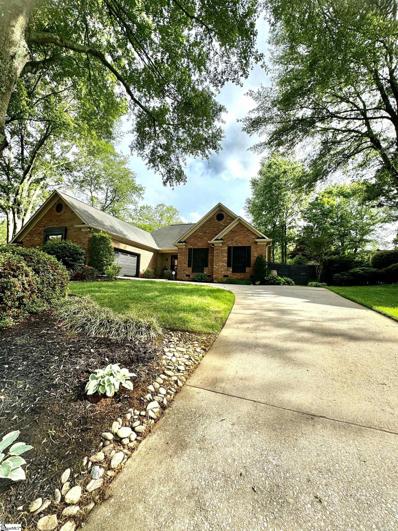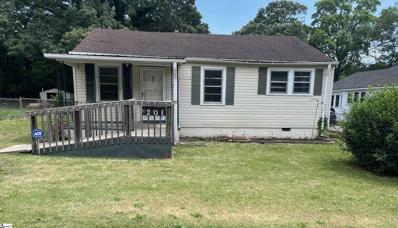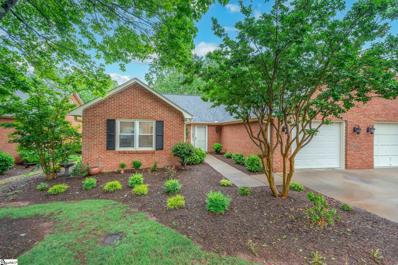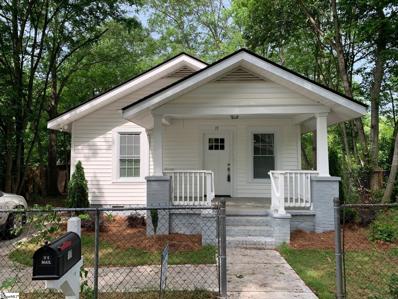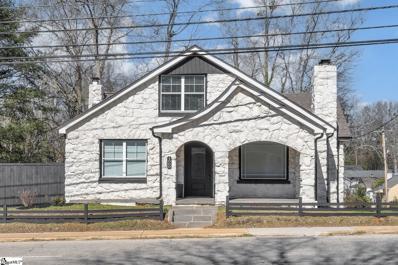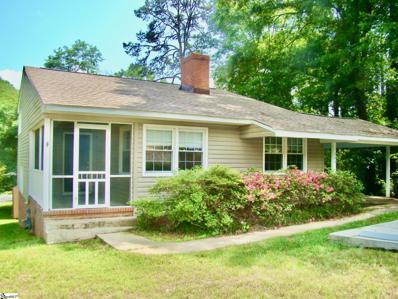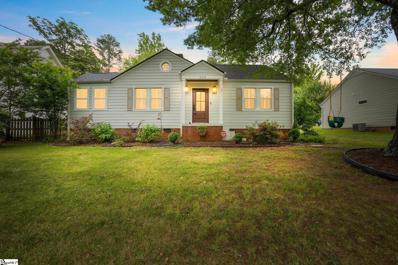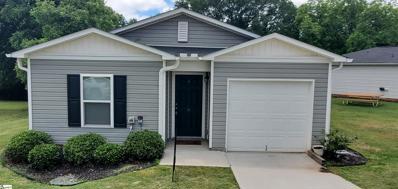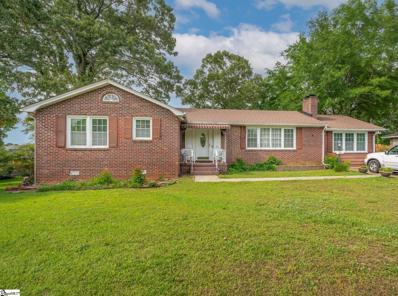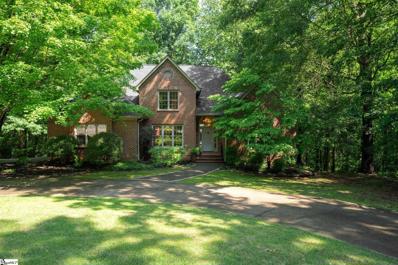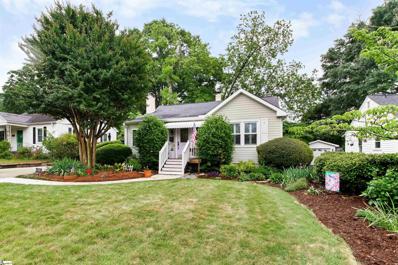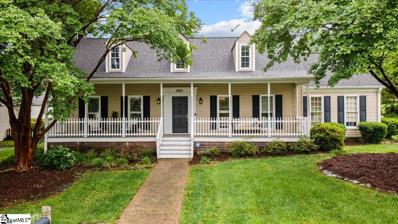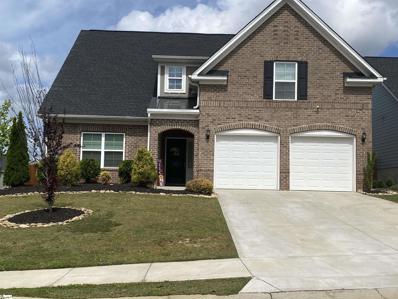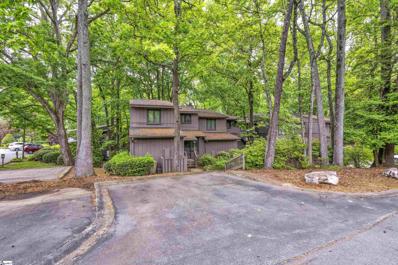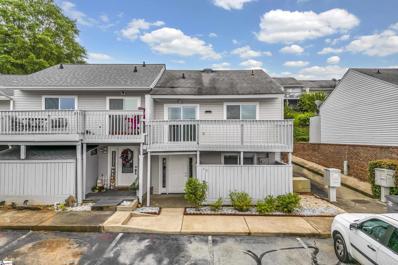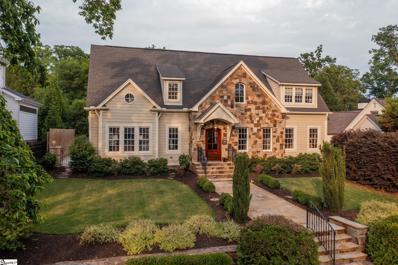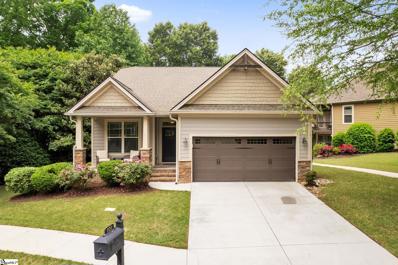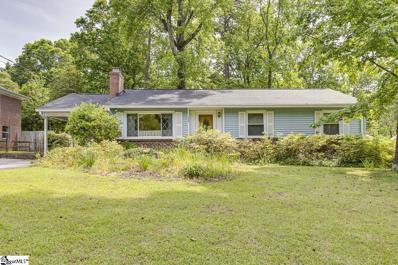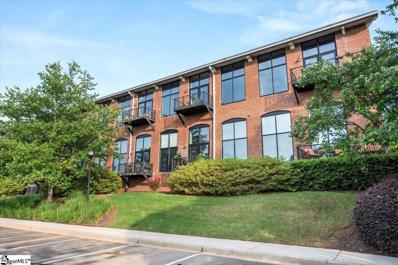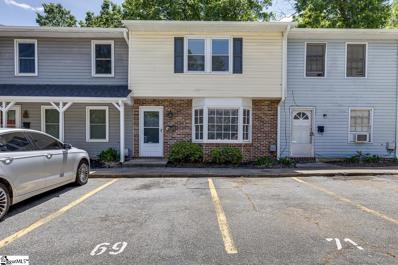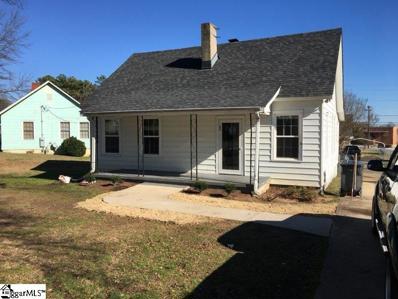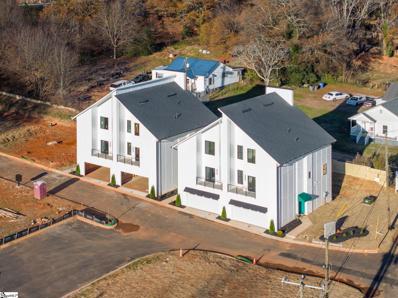Greenville SC Homes for Sale
$415,000
12 Leatherton Greenville, SC 29615
- Type:
- Other
- Sq.Ft.:
- n/a
- Status:
- Active
- Beds:
- 4
- Lot size:
- 0.18 Acres
- Year built:
- 2000
- Baths:
- 3.00
- MLS#:
- 1526572
- Subdivision:
- Avalon Reserve
ADDITIONAL INFORMATION
Don't miss this opportunity for Avalon Reserve. This highly sought after neighborhood boasts award winning schools and close proximity to the interstate, restaurants, medial facilities and award winning downtown Greenville. Also, easy access to quaint downtown Greer and the new Bridgeway Station complex. Come inside to formals on either side of the foyer, a large family room with gas log fireplace. The kitchen has an eat in area, featuring bench seating that will convey with the home. There is a flex room and guest bath available for short term guests or a home office on the first floor. The home is light and bright with loads of windows across the back overlooking the patio and fenced backyard. Upstairs you will find 4 genrously sized bedrooms including the master with updated batthroom, spacious laundry room and guest bath. This home sits beautifully on the level lot and has easy access to neighborhood amenities including pool, cabana and tennis. Call today to see this beautiful home. It won't last long.
$310,000
110 Nut Leaf Greenville, SC 29605
- Type:
- Other
- Sq.Ft.:
- n/a
- Status:
- Active
- Beds:
- 3
- Lot size:
- 0.2 Acres
- Year built:
- 2015
- Baths:
- 3.00
- MLS#:
- 1523226
- Subdivision:
- Reedy Falls
ADDITIONAL INFORMATION
Nestled in the serene outskirts of downtown Greenville, SC, is this captivating two-story residence offering its striking red accents framed by a pristine white trim. As you step inside, you will be greeted by an interior that offers a perfect blend of comfort and modern convenience. The layout is designed for both entertaining and everyday living, with a focus on spaciousness and natural light, enhancing the warmth of the living spaces. Upstairs, the private quarters provide a tranquil retreat from the hustle and bustle of daily life. Bedrooms are thoughtfully designed to offer personal space and quietude, while the primary suite boasts generous dimensions and a private en suite bathroom. The screened porch is ideal for outdoor gatherings, activities, or simply enjoying the serene atmosphere of your own personal oasis. It is a perfect canvas awaiting the personal touches of its new owner.
$512,495
18 Hensley 82 Greenville, SC 29607
- Type:
- Other
- Sq.Ft.:
- n/a
- Status:
- Active
- Beds:
- 3
- Lot size:
- 0.07 Acres
- Year built:
- 2024
- Baths:
- 3.00
- MLS#:
- 1526551
- Subdivision:
- Hamilton Townes At Verdae
ADDITIONAL INFORMATION
Welcome to the world of convenience at Hamilton Townes, located in the sought-after master planned development known as Verdae. This townhome offers the main-level owner’s suite is packed with top of the line features including stainless steel appliances with gas range, soft-close cabinetry, upgraded kitchen island with quartz countertops and elegant oak hardwood floors throughout the main level and upstairs game room/loft. Projected completion for this home is September 2024 Hamilton Townes offers the perfect blend of convenience and luxury. Just a short distance from a variety of dining options, from cozy cafes to upscale restaurants, every day is an opportunity for a new culinary adventure. Nearby entertainment venues ensure that your evenings are always full of excitement. With easy access to major highways I-85 and I-385, and close proximity to shopping centers like Magnolia Park and The Shops at Greenridge, you're never far from what you need. Outdoor enthusiasts will love the nearby Swamp Rabbit Trail, perfect for biking, walking, and jogging. Built by LS Homes, an award-winning local custom builder with over 30 years of experience in the Upstate, these townhomes offer an unparalleled living experience. Designed with convenience and luxury in mind, each home features a main-level owner's suite, a two-car attached garage, a large covered porch, and a private fenced yard, providing the perfect blend of comfort and style. Experience the ease of maintenance-free living at Hamilton Townes at Verdae.
- Type:
- Other
- Sq.Ft.:
- n/a
- Status:
- Active
- Beds:
- 3
- Lot size:
- 0.28 Acres
- Year built:
- 1988
- Baths:
- 3.00
- MLS#:
- 1526537
- Subdivision:
- Forrester Creek
ADDITIONAL INFORMATION
This is the home you have been waiting for...meticulously maintained brick home offers 3 bedrooms and 2 1/2 baths. The sunken living room is very spacious with built-in bookcases on each side of the fireplace with gas logs. The living room is open to the dining room with a picture window that allows natural lighting to flow in. The roomy eat-in kitchen has beautiful granite countertops and all appliances will convey (refrigerator, dishwasher, gas range and built-in microwave). The breakfast area, in the eat-in kitchen, also has a picture window to bring in natural lighting as well. All 3 bedrooms are great size to give plenty of space for all your furniture. And don't miss the screened-in porch off the living room with trex decking, a high cathedral ceiling and custom sunscreen shades. There is also an open deck that leads to the flagstone walkway. The private backyard is your own oasis to relax and enjoy the outdoors. This home is not only perfect for your family but its location is also perfect being only minutes away from 1-85 and 385 for an easy commute to shopping, restaurants and to downtown Greenville. The previous owners did a lot of upgrades to the home such as the AC replaced in 2023 with in duct air Bipolar Ionization purification system, furnace replaced 2021, water heater replaced 2021, encapsulated crawl space with insulation board around the perimeter and added a dehumidifier 2021 plus much more. Don't miss out on this fantastic home, call today to set up your viewing and then call this HOME!!!
$160,000
201 Wilbanks Greenville, SC 29611
- Type:
- Other
- Sq.Ft.:
- n/a
- Status:
- Active
- Beds:
- 2
- Lot size:
- 0.21 Acres
- Baths:
- 1.00
- MLS#:
- 1526522
ADDITIONAL INFORMATION
Great Investment Opportunity! This house is close to downtown, 2 bedrooms, 1 bath, large walk-n laundry room, fenced yard, detached garage. This house is Sold AS IS.
$260,000
122 Fairoaks Greenville, SC 29615
- Type:
- Other
- Sq.Ft.:
- n/a
- Status:
- Active
- Beds:
- 2
- Lot size:
- 0.05 Acres
- Baths:
- 2.00
- MLS#:
- 1526503
- Subdivision:
- Pelham Oaks
ADDITIONAL INFORMATION
Welcome to Pelham Oaks subdivision. Brick ranch home with 2 bedrooms and 2 bathrooms on the main level. Large kitchen with granite counter tops, island, skylight and new vinyl flooring. 1 car garage. The master bathroom has granite vanity. Wood burning fireplace. Enjoy the back patio with the private back yard. Lawn maintenance and termite bond is included in the monthly HOA. Convenient location off Pelham Road - close to grocery stores, restaurants, and hospitals.
$199,999
17 Henderson Greenville, SC 29611
- Type:
- Other
- Sq.Ft.:
- n/a
- Status:
- Active
- Beds:
- 2
- Lot size:
- 0.18 Acres
- Baths:
- 1.00
- MLS#:
- 1521188
- Subdivision:
- City View
ADDITIONAL INFORMATION
Vacant and easy to show! Charming 2 bedroom, 1 bathroom home just outside of Downtown Greenville and close to parks, restaurants, and shopping! This cute home was remodeled by Ellys Construction in 2023. New roof, HVAC, floors, countertops and appliances were included to make this home bright and fresh! Don't miss the remodeled bathroom as well. The front porch and back deck are great for entertaining guests or just relaxing at the end of the day!
$500,000
1000 Anderson Greenville, SC 29601
- Type:
- Other
- Sq.Ft.:
- n/a
- Status:
- Active
- Beds:
- 3
- Lot size:
- 0.3 Acres
- Baths:
- 3.00
- MLS#:
- 1526488
ADDITIONAL INFORMATION
Calling all investors, entrepreneurs, and real estate enthusiasts – this property is tailor-made for short-term rentals and promises an incredible return on investment. This stunning NATURAL STONE bungalow that has been renovated inside and out from crawlspace to roofline. You will fall in love as you walk into the open floor plan, modern Kitchen, CALACATTA Quartz counter-tops and new kitchen cabinets and appliances. The open floor plan invites you in, the perfect space for entertaining friends and family! The Contemporary LED fireplace and custom decorative wood-accents give this space an elegant touch, on the main level you will find Two spacious rooms and a jack-and-jill bathroom, half bathroom and laundry. The floors of this masterpiece are all renovated-hardwood floors. The second floor will take your breath away, all level is the Primary Suite, vaulted ceilings, two ceiling windows that fill the space with natural light, custom-made doors, bonus room on your right that could be an office/nursery or loft, keep walking and find the Primary with beautiful ceiling fan and the stunning modern Primary bathroom, separate shower with marble/tile and custom-made shower door, modern freestanding tub, floating dual vanities with high-end light fixtures. The Basement is partially finished, half could serve as recreation room, storage, workshop, or a garage with exterior access. The rest is being used as the mechanical room or more storage. The entire house has been re-wired, new electrical panel in and out the home, new architectural shingle roof, FOAM insulation was used in all roof line, fresh paint inside and out, wood Re-framed and re-enforced, new sheetrock, brand new windows, new two HAVC, new driveway and patio and list goes on and on!!! This is a hard to find modern, spacious, and updated home that has everything you've been looking for within blocks of downtown. Don't miss the opportunity to be part of this community that is evolving quickly and invest in the future of Greenville. Schedule a showing today and witness the charm and potential that this property has to offer. Your dream home awaits in this up-and-coming neighborhood!
$239,900
101 Crestfield Greenville, SC 29605
- Type:
- Other
- Sq.Ft.:
- n/a
- Status:
- Active
- Beds:
- 3
- Year built:
- 1953
- Baths:
- 2.00
- MLS#:
- 1526393
- Subdivision:
- Woodfields
ADDITIONAL INFORMATION
With space for everyone, this home has everything you need to make memories that will last a lifetime. With a spacious backyard, abundant living space, you will want to call this home. As you walk in, you will see the eat in area to the right and the recently renovated kitchen to your left. Continue into the open living area with a gorgeous wood burning fire place. Up the stairs you will find two of the spacious bedrooms. The full bathroom with the tub is upstairs. Down the steps is a second living area with the laundry room closet. To the right of the stairs, you will find the third bedroom. Walk out the back door to find your patio, storage shed and large backyard for kids to play in.
$699,000
239 Melville Greenville, SC 29605
- Type:
- Other
- Sq.Ft.:
- n/a
- Status:
- Active
- Beds:
- 3
- Lot size:
- 0.34 Acres
- Year built:
- 1968
- Baths:
- 2.00
- MLS#:
- 1526339
- Subdivision:
- Augusta Road
ADDITIONAL INFORMATION
Welcome home to 239 Melville Ave, the epitome of charming comfort and luxury. This home boasts three generously sized bedrooms and two full bathrooms, ensuring ample space for both family and guests. The highlight of this home is the newly constructed master suite, designed to offer unparalleled relaxation and convenience. Step into the master bathroom, where you'll find a double vanity, indulge in the luxury of a large walk-in shower, and have ample storage space with the expansive walk-in closet, offering organization and accessibility for all your wardrobe needs. Nestled within the highly coveted Augusta Circle Elementary school zone, this property is one you do not want to miss. Don't let this opportunity slip away! schedule your showing today!
$299,900
9 Honour Greenville, SC 29611
- Type:
- Other
- Sq.Ft.:
- n/a
- Status:
- Active
- Beds:
- 4
- Lot size:
- 0.2 Acres
- Baths:
- 2.00
- MLS#:
- 1526483
- Subdivision:
- Other
ADDITIONAL INFORMATION
Excellent location with 4 Bedrooms and two full baths with a 1 car garage. 1 mile from the Greenville Drive baseball stadium downtown.
$250,000
111 High Valley Greenville, SC 29605
- Type:
- Other
- Sq.Ft.:
- n/a
- Status:
- Active
- Beds:
- 2
- Lot size:
- 0.49 Acres
- Year built:
- 1955
- Baths:
- 2.00
- MLS#:
- 1526472
- Subdivision:
- Fresh Meadow Farms
ADDITIONAL INFORMATION
This is your opportunity! A full brick ranch on nearly a half acre lot, with no HOA, that's just aound the corner from Prisma Health's downtown campus and interstate 85! Less than ten minutes to attractions like Falls Park, the Peace Center, Fluor Field, and the Greenville Country Club, 111 High Valley Blvd is also just a short bike ride to hop onto the Swamp Rabbit Trail. An open level lot with mature trees frames this mid-century home and offers plenty of places for planting pops of color that make it your own. Inside, the spacious floorplan gives way to a huge Family Room with a masonry gas log fireplace and crown moldings that continue throughout the home. The adjoining Dining Room with a scalloped window framing offers a place for holiday meals, but there's also a casual Breakfast Area by the Kitchen. Tile floors and a tile backsplash, along with a range, dishwasher, and refrigerator to remain, make the Kitchen fully functional from your first night's stay. A large multi-purpose Bonus Room is found nearby and can be used to suit your family's needs! The Owner's Bedroom is a cozy retreat with soft carpet, multiple closets, and an en suite tiled Bath. The Secondary Bedroom is sizeable with a double door closet and is beside the Hall Bath showcasing tilework and an extended vanity. This home also offers a dedicated Laundry Room. Outdoors, relax on the Patio or enjoy tossing the ball in the yard. This home has tons of potential for your creative expression! Call now to walk through for yourself!
$799,000
41 Farringdon Greenville, SC 29615
- Type:
- Other
- Sq.Ft.:
- n/a
- Status:
- Active
- Beds:
- 3
- Lot size:
- 1.89 Acres
- Year built:
- 1996
- Baths:
- 4.00
- MLS#:
- 1526456
- Subdivision:
- Farringdon
ADDITIONAL INFORMATION
RARE OPPORTUNITY! Stately, Traditional-style brick home nested on a private 1.89-acre cul-de-sac lot in Roper Mountain Road area, just 10 minutes from downtown shopping, dining, award-winning schools, GSP airport and more! 41 Farringdon Drive boasts almost 4,800 square feet, 3 bedrooms, 3.5 baths, 3-car garage, numerous outdoor entertainment areas. The floorplan allows for easy flow from the inviting two-story foyer into the home’s main living areas which feature 10-foot coffered ceilings and opens into a cheerful sunroom with transom windows. The first floor features a formal dining room with beautiful site-finished hardwood floors, detailed millwork and Palladian-style window. The large inviting kitchen with a breakfast room and access to the private deck for entertaining, a private deck space off the primary bedroom, a butler’s pantry off the dining room, two-sided gas fireplace in the kitchen, stainless-steel appliances - gas range and microwave, full-size refrigerator and freezer, bread warmer, two sinks, dishwasher, custom cabinetry, large island, granite countertops, tile floors, and lots of storage. The main level has a spacious library with beautiful Palladian-style window, site-finished hardwood floors, custom bookshelves and barrel ceiling, a main-level primary suite with two separate sink spaces, large walk-in shower with bench, garden tub and two separate walk-in closets. The first floor also features a large, formal dining room with trey ceiling and crown moulding details, a butler’s pantry, powder room, spacious laundry room with gas hook-ups and access to the 3-car garage. The wooden staircase leads to a spacious second level which features two additional spacious bedrooms and a large jack/jill bathroom featuring tile flooring, bathtub and shower combo. With two walk-out attic storage access on this level, you will have plenty of space for your holiday décor. The exterior of the property features a new Trex deck overlooking a large private wooded lot, small, fenced yard and spacious grounds for entertainment and play. Don’t miss the 1,500 square foot daylight basement, with walk-out access to the backyard and plenty of extra storage space. You can easily add a 4th bedroom or use the space for a large wood-working shop, as the previous owners enjoyed, or create an in-law suite.This amazing home does not have an HOA and with this versatile floorplan, it is a must see! Zoned for Pelham Road Elementary, Beck Middle and JL Mann High School. Schedule your showing today.
$499,000
217 Vintage Greenville, SC 29607
Open House:
Sunday, 6/2 4:00-6:00PM
- Type:
- Other
- Sq.Ft.:
- n/a
- Status:
- Active
- Beds:
- 3
- Lot size:
- 0.18 Acres
- Year built:
- 1972
- Baths:
- 2.00
- MLS#:
- 1526209
- Subdivision:
- East Highland Estates
ADDITIONAL INFORMATION
OPEN HOUSE SATURDAY 11TH 3-5PM Welcome to 217 Vintage Ave, a delightful Midtown bungalow boasting a perfect blend of vintage charm and modern upgrades, surrounded by lush, established landscaping. Ideally located just off Woodruff Rd and Pleasantburg, this home puts you mere minutes away from Downtown, the Swamp Rabbit Trail, major highways, and the airport. Step inside and be greeted by a sun-drenched sunroom, perfect for your morning coffee or workout routine. Sunlight spills into the living room, highlighting original hardwood floors, an original fireplace mantel, and picture rail molding, infusing the space with character. The living room effortlessly flows into the dining room and kitchen, creating an open and inviting atmosphere for intimate gatherings or casual dinner parties. The kitchen boasts custom cabinets, butcher block birch countertops, tile floors, modern lighting, stainless appliances (including a gas range), and a stylish tile backsplash, along with plenty of custom storage features. Step outside to the spacious screen porch overlooking the picturesque backyard, offering a tranquil escape from the hustle and bustle of city life. The large deck provides ample space for outdoor relaxation, while the custom stone patio and workshop shed offer endless possibilities for storage, hobbies, or even a cozy retreat. The master suite addition off the kitchen provides a serene retreat with views of the backyard and an abundance of natural light. Two additional well-sized bedrooms, along with two full bathrooms, offer ample space and versatility for guests or home office needs. Outside, the centipede grass ensures low-maintenance beauty, while the custom curved stone patio creates a stunning setting for outdoor entertaining. As the weather warms up, the lush landscaping will bloom into a secret garden oasis, creating a park-like atmosphere right in your own backyard. Don't miss your chance to own this charming Midtown retreat, where vintage charm meets modern convenience in a prime location!
$365,000
2064 Howlong Greenville, SC 29609
- Type:
- Other
- Sq.Ft.:
- n/a
- Status:
- Active
- Beds:
- 4
- Lot size:
- 0.23 Acres
- Baths:
- 3.00
- MLS#:
- 1526433
- Subdivision:
- Half Mile Lake
ADDITIONAL INFORMATION
Half Mile Lake home! This 4 bed/3 bath Cape Cod home with a Master on the main level is ready for you to make it yours! Nestled in this highly desirable neighborhood known for its annual traditions, youth swim team, holiday celebrations, and epic trick-or-treating. The neighborhood also offers a community lake dock, community fishing, a community pool with frequent food trucks in the summer, and tennis courts! The pool is a quick 2-minute walk to cool down in the summer. Stepping in from the beautiful front porch the charm continues inside! The entrance hall leads to the family living room with a wood-burning fireplace, spacious dining room, and kitchen with breakfast area. Oversized windows flood the cozy space with natural light. The primary bedroom is on the main level with a full bath featuring a newly renovated walk-in shower. Also located on the main level, you will find a second bedroom and full bathroom. Upstairs There are 2 more large bedrooms with ample closet space and a third full bathroom. Access to the attic with tons of storage space is a convenient walk-through door on this second level. The upstairs carpeting has just been replaced with luxury vinyl plank flooring. Additional matching vinyl Plank is available to renovate the entire home's flooring if desired. Recent renovations include fresh paint throughout, updated appliances, 2 new HVAC units, a new air handler, New windows, new doors, new decking, and fresh landscaping! This home offers convenience to several destinations and commerce. Paris Mountain State Park is just 4 minutes up State Park Road. It's a quick 12 minutes to Downtown Greenville, 20 minutes to Greer, 20 minutes to Woodruff Rd shopping, and 12 minutes to Travelers Rest. Be the first to snag this opportunity of homeownership in one of Greenville's favorite neighborhoods. Call Rebecca for your showing and let's get you "HOME" today!
$510,000
701 Dahlia Greenville, SC 29607
- Type:
- Other
- Sq.Ft.:
- n/a
- Status:
- Active
- Beds:
- 3
- Lot size:
- 0.22 Acres
- Year built:
- 2020
- Baths:
- 4.00
- MLS#:
- 1526431
- Subdivision:
- Indigo Pointe
ADDITIONAL INFORMATION
Lovely walkable neighborhood conveniently located to I-85, Downtown Greenville, Woodruff Road, and Mauldin. The current owner hates to leave! Come home every night and relax on the covered patio. Enjoy the outdoor fireplace during football season. This home boast of two primary suites on the main level. The 3rd bedroom is located on the 2nd floor with it's own full bathroom. 701 Dahlia Court is the corner home in a cul-de-sac. Schedule your showing today!
$230,000
180 Ingleoak Greenville, SC 29615
- Type:
- Other
- Sq.Ft.:
- n/a
- Status:
- Active
- Beds:
- 4
- Year built:
- 1983
- Baths:
- 4.00
- MLS#:
- 1526175
- Subdivision:
- Inglewood
ADDITIONAL INFORMATION
Looking for a ton of space in a great area- well here it is! This has has 4 bedrooms and 4 full baths! On the main floor there is a spacious eat-in kitchen, separate Dining Room with a Trey Ceiling. The fireside family Room is vaulted and spacious and has a deck off of the den. There is a guest room and a newly renovated bathroom on the main. The primary bedroom is upstairs with a spacious bathroom, a walk in closet and another guest room and Bath. In the basement you will find an oversized den and a large bedroom, bath and your own private deck.
$204,999
28 Spinnaker Greenville, SC 29611
- Type:
- Other
- Sq.Ft.:
- n/a
- Status:
- Active
- Beds:
- 2
- Lot size:
- 0.01 Acres
- Year built:
- 1981
- Baths:
- 3.00
- MLS#:
- 1526379
- Subdivision:
- Harbor Town
ADDITIONAL INFORMATION
Welcome to resort-style living in the picturesque Harbor Town community, less than 5 miles from downtown Greenville, South Carolina. This charming 2-bedroom, 2.5-bathroom home boasts recent painting and meticulous maintenance, offering a fresh and inviting atmosphere. Situated in one of the most coveted locations, this home provides exclusive access to one of only three landings on Saluda Lake, providing endless opportunities for water recreation and relaxation. The community amenities are unparalleled, featuring a sparkling Olympic-sized swimming pool, a private dock for residents, and convenient lake access. Indulge in the convenience of a fully equipped gym, a spacious clubhouse perfect for gatherings, inviting sidewalks for leisurely strolls, and vibrant playgrounds for the young ones. Conveniently located near downtown Greenville, Travelers Rest, Berea, and Easley, this home provides easy access to a variety of dining, shopping, and entertainment options. Don't miss your chance to experience the best of lakeside living combined with the vibrant energy of Greenville. Schedule your showing today and make this dream home yours!
$2,099,000
701 Byrd Greenville, SC 29605
- Type:
- Other
- Sq.Ft.:
- n/a
- Status:
- Active
- Beds:
- 5
- Lot size:
- 0.45 Acres
- Baths:
- 7.00
- MLS#:
- 1526396
- Subdivision:
- Augusta Road
ADDITIONAL INFORMATION
701 Byrd Boulevard is a fine nod to comfortable luxury for modern living. Highly sought after location within walking (or golf cart) distance to the Greenville Country Club. This 4,600 square feet custom home is nicely appointed on almost a half acre with mature landscaping and a big backyard. Every inch has been hardscaped and landscaped for optimal enjoyment. The kids have plenty of space to kick the soccer ball in the backyard, while you enjoy a relaxing evening around the fire pit with friends. Step inside and you'll right at home. With expansive windows throughout and tons of french doors, this home is ideal for entertaining and enjoying the outdoor living spaces. The living room features a stacked stone fireplace and french doors out to the back terrace. The star of the show at 701 Byrd is the heart of the home, an amazing kitchen. The gathering place. The homework station. The, "come, have a glass of wine and catch up" island. From the SubZero refrigerator, Viking gas range, ovens and warming drawer to the dual dishwashers, wine chiller and massive island, this kitchen will have the family chef in pure bliss. The main level primary suite is very gracious and offers two walk in closets and a large bath. Bath offers dual vanities, a walk in steam shower and a soaking tub. This suite features french doors with access to the hot tub and back terrace. The main level also features two additional bedrooms, each with en suite bath. The bedroom nearest the primary suite would make a wonderful office or den, giving you an entire “primary wing”. Rounding out the main level, you’ll find a formal dining room and then a fantastic back mud room area with drop zone that leads you out to the back terrace... where your outdoor oasis awaits. An expansive stone terrace offers a built in commercial grill and fire pit that makes grilling and chilling with friends and family a delight. A golf cart garage, two car carport and parking for two additional vehicles can be accessed from the quiet rear alley. Back inside, the second level has space for everyone… even the in laws or a nanny! The versatile second floor offers space for a man cave/rec room, office, guest bedroom and an in law suite. Each of the 5 bedrooms in the house has its own en-suite bath, so no one will ever be fighting over the bathroom again! Located just steps from the Greenville Country Club and a Golf Cart ride to many other local Augusta Road hot spots, 701 Byrd is in one of the most sought after locations in Greenville. Ten minutes down Augusta and you'll find yourself in award winning downtown. No one ever wants to leave Byrd Boulevard! The neighbors are lovely. The Club is around the corner. Truly a lifestyle purchase.
- Type:
- Other
- Sq.Ft.:
- n/a
- Status:
- Active
- Beds:
- 5
- Lot size:
- 0.18 Acres
- Baths:
- 4.00
- MLS#:
- 1526322
- Subdivision:
- Beaumont
ADDITIONAL INFORMATION
Welcome home to this gorgeous craftsmen style cottage nestled at the base of Paris Mountain! Located in the highly desirable Beaumont subdivision where a home has not been listed in over 3 years! Don't miss this opportunity to own a home within walking distance of Paris Mountain State Park, 15 mins outside of Downtown Greenville, and within a couple miles of Pebble Creek Golf Course! As soon as you drive up to this home you will notice the beautiful landscaping of not only your new home, but also all of your neighbors as well. The mature trees and beautiful shrubbery makes this home your perfect nature getaway! This home is located on a corner lot. Walking up the front steps you will notice the cozy front porch that is perfect for sitting out and enjoying these lazy summer evenings. As you walk through the front door you notice the gorgeous hardwood floors. As you walk through the front entryway you will make your way to the living room. This living room features a fireplace with gas logs. Enjoy winter nights by the fire without the hassle of cleaning up ashes or having to start your own fire each time! The living makes its way to the kitchen which features beautiful granite countertops and a spacious dining area! The kitchen leads to the master suite which features beautiful craftsmen trey ceilings! This large master suite features a walk-in closet, a walk-in shower, and a large garden tub perfect for relaxing and soaking at the end of a long day! As you make your way back through the kitchen you will walk into the fully screened in back patio. Enjoy these summer nights away from mosquitos and a ceiling fan for added comfort. This back patio has a perfect view of the back yard and the beautiful landscaping of the neighborhood. The screened in porch leads to the oversized back deck which is perfect for grilling out, hosting, and enjoying the greenery all around you! The first floor features 3 bedrooms in total. Through the front door you will pass the first bedroom that now acts as an at home office. The guest full bathroom will also be on your left with the 3rd bedroom being at the end of the hallway. The walk in laundry room is on your right. You will see the stairs that lead up to the second level. The second story features a full bedroom along with another full bathroom. This is perfect for guests who would like their own space along with some more privacy. The second story also features a spacious loft! We haven't even gotten to the MASSIVE fully finished basement yet! This is a project that the owners did soon after purchasing this property. This basement was unfinished when they purchased this property. As you walk down the stairs to the basement you will notice the gorgeous hardwood floors. The basement features a full bathroom with a beautifully tiled walk in shower. The basement has so many possibilities. It is currently being used as a large extra living room/hosting space. This could be used as a mother in law suite, rental opportunity, or whatever you'd like it to be! The basement has also been outfitted to easily add a kitchenette. The basement is fully accessible from the outside of the home and has a beautiful back patio perfect for sitting with some shade as the deck covers it adding some shade! Beaumont features almost an entire mile of a private walking trail that goes throughout the entire neighborhood. This home is in an award winning school district! It features Paris Mtn Elementary, Sevier Middle, and Wade Hampton High. Only minutes away from all the grocery stores and retail at Cherrydale Pointe. With this home you can make your cake and eat it too! Not only do you get to be close to the mountains, multiple state parks, golf courses, but you get to be close to all the amenities and amazing restaurants of Downtown Greenville. The owners also have several multiple times how many great neighbors are in Beaumont. You won't meet a stranger as your neighbor! Come see it today!
$335,000
105 Azalea Greenville, SC 29615
- Type:
- Other
- Sq.Ft.:
- n/a
- Status:
- Active
- Beds:
- 3
- Lot size:
- 0.28 Acres
- Year built:
- 1960
- Baths:
- 2.00
- MLS#:
- 1526308
- Subdivision:
- North Garden
ADDITIONAL INFORMATION
Sought after Ranch style home in a prime location just off Pelham Road. This 3 bed/1.5 bath home features NO HOA, RV/boat parking, a fully fenced backyard, and an outbuilding with electricity. Inside you will find original hardwood floors throughout the entire home except for the bathrooms and sunroom. The large living room features a huge picture window and gas log fireplace and leads to the kitchen with timeless built in shelving, gas range, and room to eat in or create a keeping room space. Off the kitchen is the HUGE sunroom overlooking the beautiful rear grounds. There is ample room to place a dining table, a sectional, and more. This room truly brings the outside in! Down the hall is a half bath for guests as well as two secondary bedroom with one being set up as an office. The primary suite features an attached bath with tile surround shower and access to the sunroom. The fully fenced backyard has a giant patio with space to grill, and a lit pathway that leads to a raised deck with pergola. There are mature plantings everywhere including azaleas, hydrangeas, Japanese maples, and roses. This backyard is a gardener’s dream come true, yet it offers space to make it your own! Tucked away off Pelham Road and close to shopping, dining and interstate access, 105 Azalea Court combines a flexible layout, great backyard, and prime location and it is waiting for you!
- Type:
- Other
- Sq.Ft.:
- n/a
- Status:
- Active
- Beds:
- 1
- Lot size:
- 0.1 Acres
- Baths:
- 2.00
- MLS#:
- 1526284
- Subdivision:
- Cotton Mill Place
ADDITIONAL INFORMATION
Ohh my! This one is a must see!! Prepare to be amazed as you explore this stunning condo, a true gem nestled in the heart of Simpsonville. Boasting an expansive 1700 square feet, this unit offers a spacious and airy atmosphere accentuated by its open layout and floor-to-ceiling windows that flood the space with natural light. Recently renovated to perfection, every detail of this home exudes luxury and sophistication. The gourmet kitchen is a culinary masterpiece, featuring sleek new cabinetry, a stylish island, granite countertops, and state-of-the-art Kitchen Aid stainless steel appliances. Crown molding, under cabinet lighting, and soft-close drawers further elevate the kitchen's allure. Step onto the all-new luxury vinyl plank flooring and admire the carefully curated light fixtures and ceiling fans that adorn the space. Special touches like the antireflective window film and custom blinds ensure both comfort and privacy throughout the day. The lower level beckons with a beautifully redone bathroom and a versatile bonus room, complete with a closet. The bonus room could easily be transformed into an additional bedroom. Ascend the spiral staircase to discover the expansive master suite, offering a serene retreat overlooking the main floor. Storage is plentiful, with ample closet space inside and a generous 12x11x15 ft storage room conveniently located just outside the unit. Outside, the oversized balcony provides the perfect setting for outdoor gatherings or quiet relaxation. Efficiency and convenience are paramount, with a recently replaced top-of-the-line Carrier HVAC system ensuring comfort year-round. Plus, with water and sewer included in the HOA fee, utility costs remain low. The Cotton Mill Place, a historic landmark, offers residents access to a range of amenities, including common areas, an exercise room, and handicap-accessible elevators for ease of mobility. Enjoy the best of downtown living, with proximity to Simpsonville's vibrant attractions and easy access to I-385. With its unparalleled blend of style, comfort, and convenience, this exceptional home won't stay on the market for long. Don't miss your chance to experience luxury living at its finest—schedule your showing today!
- Type:
- Other
- Sq.Ft.:
- n/a
- Status:
- Active
- Beds:
- 3
- Year built:
- 1976
- Baths:
- 2.00
- MLS#:
- 1526023
- Subdivision:
- Highland
ADDITIONAL INFORMATION
Welcome Home! 69 Pine Creek Court Extension is a 3 bed/1.5 bath townhome located close to interstate access and less than 15 minutes from Downtown Greenville, Conestee Nature Park, and the summer favorite 7th Inner Splash Water Park! Inside you will find a spacious living area that opens to the kitchen complete with granite countertops, huge walk-in pantry, and full appliance package. There is access to the patio and laundry closet from the kitchen as well as the updated half bath. Upstairs there are three spacious bedrooms that share a well-appointed hall bath. Fresh paint, floating shelves, pretty tile, and updated bathrooms add to the move in ready feel. Enjoy summer BBQ’s on the back patio that backs up to a private wooded area. There is room for your container gardens, children’s toys, and comfy seating as well! Store all your extras in the attached storage shed. Don’t let this one slip away!
$239,900
62 Duke Greenville, SC 29605
- Type:
- Other
- Sq.Ft.:
- n/a
- Status:
- Active
- Beds:
- 3
- Lot size:
- 0.23 Acres
- Baths:
- 1.00
- MLS#:
- 1518712
- Subdivision:
- Dunean Mills
ADDITIONAL INFORMATION
Location Location Location!. This cozy and recently renovated bungalow is only minutes to downtown Greenville in the popular Dunean Mills area. Greenville Memorial Hospital Main Campus, The University of SC Medical School, shopping and a plethora of popular restaurants are also only minutes away. Easy access to I-85. There are many updates that have been done within the past 2 years including: new cabinets and counters, new bath tub/shower, vanity, faucets, refinished hardwood floors, tiled kitchen and bath, floored attic for storage, appliances, new electrical and plumbing, and new Zoysia sod in the yard. Schedule your showing today!
- Type:
- Other
- Sq.Ft.:
- n/a
- Status:
- Active
- Beds:
- 3
- Lot size:
- 0.1 Acres
- Year built:
- 2023
- Baths:
- 3.00
- MLS#:
- 1526208
- Subdivision:
- Hue On Green
ADDITIONAL INFORMATION
Looking to move downtown Greenville at an affordable price? Interested in adding an investment home to your portfolio? Wanting a home away from home when visiting town? Hue on Green is the spot for you! Located half a mile from Flour Field, you will fall in love with this contemporary community featuring 22 new townhomes. Phase 2 is ready for presale and boasts an incredible floor plan with 1885 sqft and a true two car garage. Each home is an end unit with a private walk out patio off the kitchen AND a balcony off the master. This open concept floor plan includes the living area, powder bath, and kitchen with walk in pantry on the first floor. Walking up to the second floor you will find the primary bedroom suite with a large walk in closet and spacious bathroom. Also included on the second floor is laundry room and large flex room. The flex room would function well as an office, workout room, rec room, or even nursery.....so many options to fit your lifestyle! On the third floor there are two large bedrooms with walk in closets and a Jack and Jill bathroom. These homes offer a variety of customization options.

Information is provided exclusively for consumers' personal, non-commercial use and may not be used for any purpose other than to identify prospective properties consumers may be interested in purchasing. Copyright 2024 Greenville Multiple Listing Service, Inc. All rights reserved.
Greenville Real Estate
The median home value in Greenville, SC is $348,620. This is higher than the county median home value of $186,400. The national median home value is $219,700. The average price of homes sold in Greenville, SC is $348,620. Approximately 37.55% of Greenville homes are owned, compared to 50.28% rented, while 12.17% are vacant. Greenville real estate listings include condos, townhomes, and single family homes for sale. Commercial properties are also available. If you see a property you’re interested in, contact a Greenville real estate agent to arrange a tour today!
Greenville, South Carolina has a population of 64,061. Greenville is less family-centric than the surrounding county with 27.86% of the households containing married families with children. The county average for households married with children is 32.25%.
The median household income in Greenville, South Carolina is $48,984. The median household income for the surrounding county is $53,739 compared to the national median of $57,652. The median age of people living in Greenville is 34.6 years.
Greenville Weather
The average high temperature in July is 88.8 degrees, with an average low temperature in January of 31.2 degrees. The average rainfall is approximately 54 inches per year, with 4.7 inches of snow per year.
