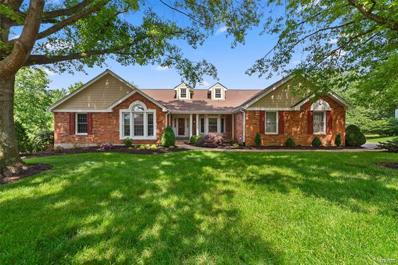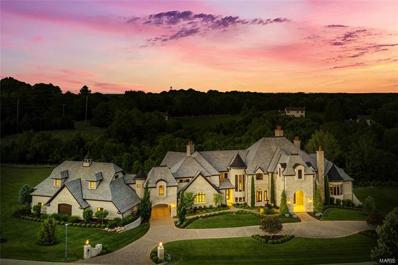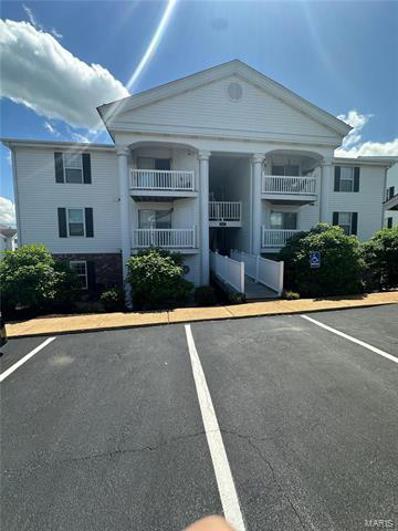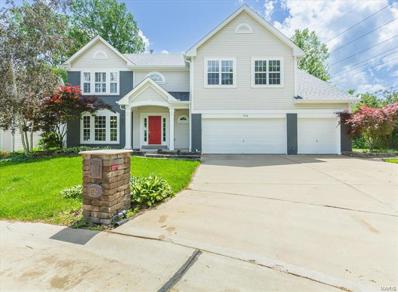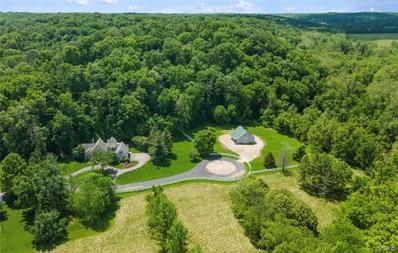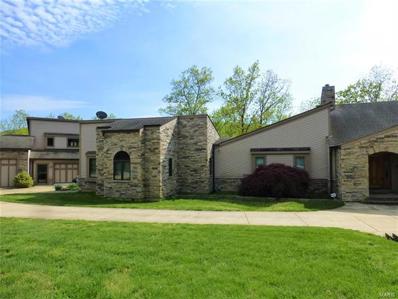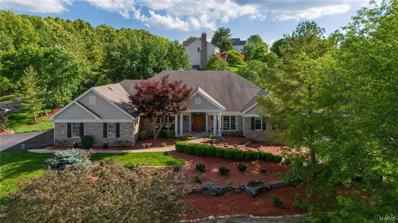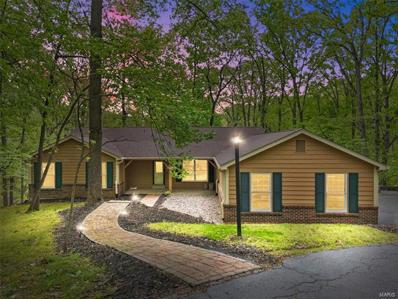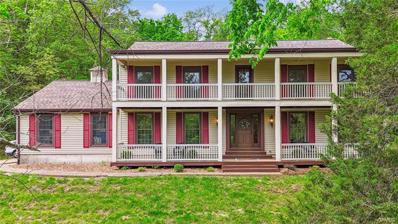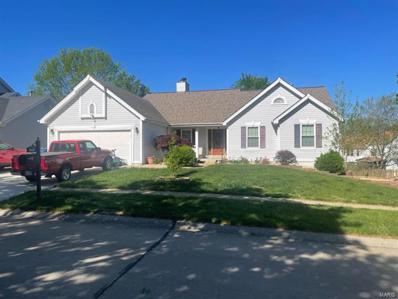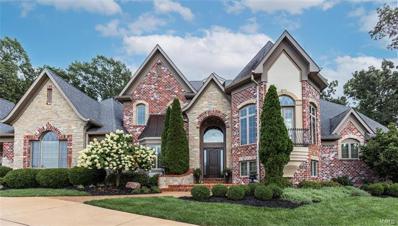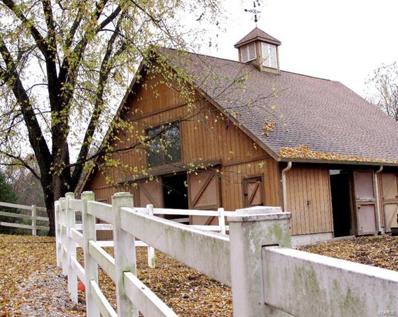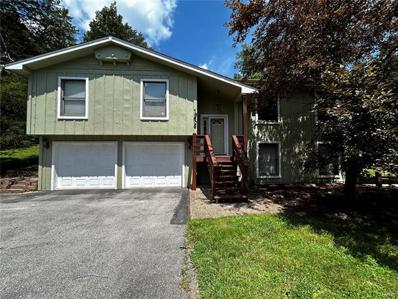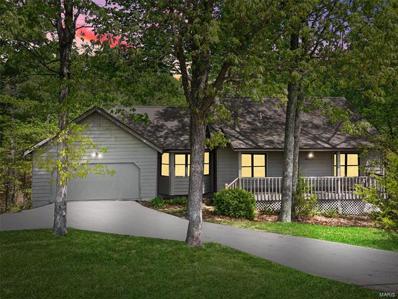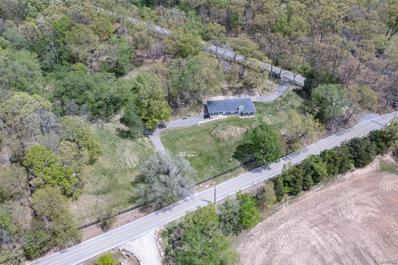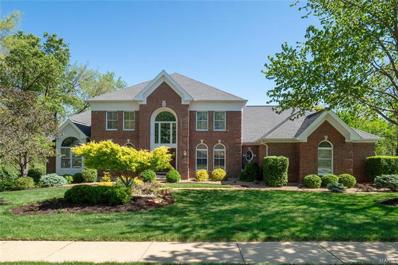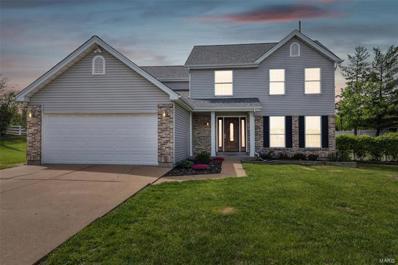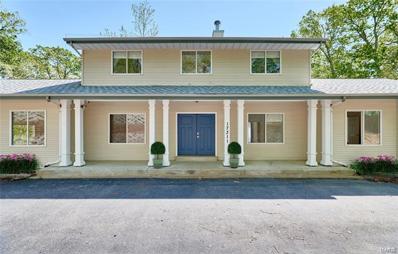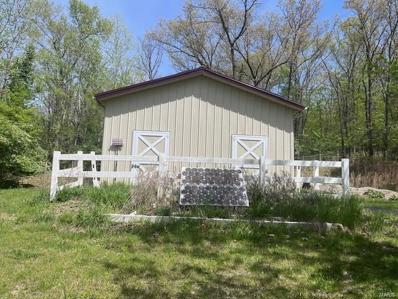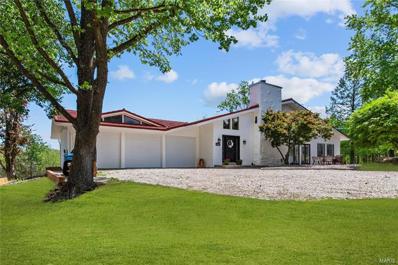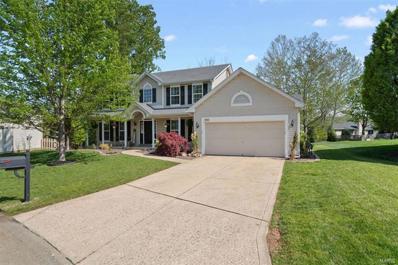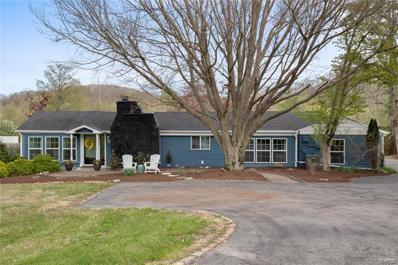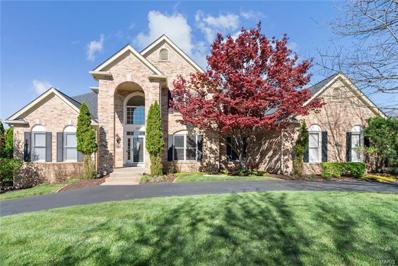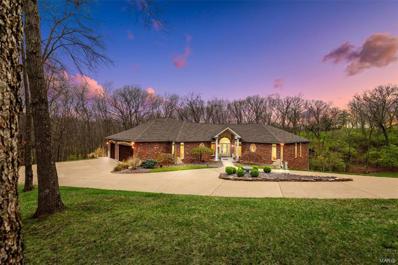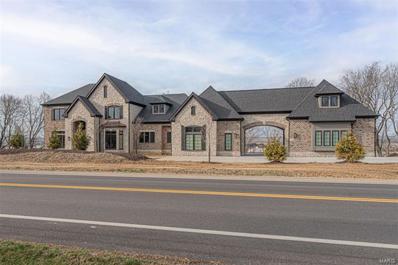Wildwood MO Homes for Sale
- Type:
- Single Family
- Sq.Ft.:
- n/a
- Status:
- Active
- Beds:
- 3
- Lot size:
- 0.83 Acres
- Year built:
- 1987
- Baths:
- 5.00
- MLS#:
- 24029441
- Subdivision:
- Powders Mill
ADDITIONAL INFORMATION
Nestled on a treelined lot, this well loved 3000+ sq. foot ranch exudes comfort and elegance. Upon entering, the vaulted office invites productivity, while the formal dining room, adorned with French doors, sets the stage for memorable gatherings. A vaulted great room, complete w/ gas fireplace, offers panoramic views of the lush yard. Spacious vaulted kitchen boasts a large center island, wall oven, and gas cooktop, perfect for culinary adventures. MFL is a haven of organization, featuring abundant cabinetry and complemented by a family powder room for added convenience. A second main floor half bath caters to guests' needs. The owner's retreat offers lux bath, walk-in closet, and bonus room, providing a tranquil sanctuary. Two additional main floor bedrooms offer ample space and walk-in closets. The walkout lower level presents expansive recreational space, full bath w/ double bowl vanity, and two additional rooms, each boasting walk-in closets, ensuring comfort and versatility.
$10,890,000
306 Wardenburg Farms Drive Wildwood, MO 63005
- Type:
- Single Family
- Sq.Ft.:
- 16,474
- Status:
- Active
- Beds:
- 7
- Lot size:
- 6.16 Acres
- Year built:
- 2015
- Baths:
- 9.00
- MLS#:
- 24030555
- Subdivision:
- Wardenburg Farms
ADDITIONAL INFORMATION
Luxury Redefined, this 16,500 sqft European estate meticulously crafted by Architect Dave Schaub & Builder Mike Bozich, rests on 6 beautifully landscaped acres backing to woods. Every inch custom curated, this exquisite home leaves nothing to be desired. Intricate wall/ceiling mouldings, extensive cabinetry, crystal chandeliers & Venetian plaster. Experience majestic & jaw-dropping elevations w/floor-to-ceiling millwork in 2Sty Foyer & Grand Salon. Hearth Room & Study warmly decorated w/wood beams & hand-painted cabinetry. Kitchens, Grand Salon Bar & Dining Room are impeccably designed for large gatherings. Master Wing offers luxury & privacy w/balcony terrace. En Suite Beds, Bunk Room, Game Room, Lounge & Kitchenette upstairs. Entertainers dream in LL with Bowling lanes, Theatre, Rec Room, Fitness & Sauna. Enjoy a covered veranda, saltwater pool w/swim-up bar, tanning ledge, stone spa, waterfalls & fire features, pool house, 2 outdoor kitchens. Gym w/sport court & add’l garage space.
- Type:
- Condo
- Sq.Ft.:
- n/a
- Status:
- Active
- Beds:
- 2
- Lot size:
- 0.02 Acres
- Year built:
- 1987
- Baths:
- 2.00
- MLS#:
- 24028748
- Subdivision:
- Victoria Crossing Two At The
ADDITIONAL INFORMATION
Quality abounds with this lovely 2 bedroom 2 full bathroom condo in Victoria Crossing Subdivision. Nestled in a sought-after location, this condo offers the epitome of urban convenience without sacrificing privacy. Don't miss this rare opportunity to own a ground floor unit with a private patio and master suite - where luxury meets convenience in perfect harmony.
- Type:
- Single Family
- Sq.Ft.:
- 3,140
- Status:
- Active
- Beds:
- 4
- Lot size:
- 0.44 Acres
- Year built:
- 2001
- Baths:
- 4.00
- MLS#:
- 24021736
- Subdivision:
- Westridge Oaks One
ADDITIONAL INFORMATION
Spacious, energy-efficient home in a cul-de-sac with 4 sizable bedrooms, upstairs loft area, 3.5 baths, AND a private inground fiberglass saltwater pool (wired for heater) within a level, fully fenced, gorgeous backyard w/ pergola! No need to be on a pool install wait-list! Gorgeous laminate flooring on main level is easy to clean, and floor plan is perfect for entertaining! Entry foyer takes you to the formal DR on L and toward the LR that overlooks the yard. Renovated eat-in kitchen has 42" cabinets, S/S appliances, walk-in pantry, LVP; brkfst area opens to hearth room: built-in shelves, gas FP, door to backyard...imagine the entertainment possibilities! Upstairs: vaulted primary suite has 2 walk-in closets, large bathroom w/ tons of light, sep tub/shower! Vaulted loft adds to flexibility of space (playroom, ofc, rec) and 2nd floor laundry is a welcome help! 2 add'l full baths round out 3 other bedrooms. Full, clean unfin LL w variable speed eco programmable HVAC + warranty.
$1,350,000
17924 Pond Bridge Road Wildwood, MO 63005
- Type:
- Single Family
- Sq.Ft.:
- 4,032
- Status:
- Active
- Beds:
- 3
- Lot size:
- 6.73 Acres
- Year built:
- 1996
- Baths:
- 3.00
- MLS#:
- 24026530
- Subdivision:
- Na
ADDITIONAL INFORMATION
Step into the pages of a storybook with this French-inspired equestrian estate on 6.7+ acres in Wildwood! The property boasts a 4-stall barn, riding ring, and pasture. The residence designed by Dick Busch exudes privacy and abundant natural light throughout. The great room's towering stone fireplace and expansive windows integrate into the natural landscape, framing its wooded surroundings and flowing into an elegant dining room for formal gatherings. The custom kitchen incorporates breakfast and family rooms, which open onto a stone patio. Retreat to the main floor primary suite, a luxurious escape with vaulted ceilings and a spa-inspired bathroom. Upstairs are two bedrooms, a recreation room, and a full bathroom. A finished lower level adds additional recreation areas. Outdoors, a country oasis with open patios and sprawling spaces offers a peaceful respite...your private sanctuary awaits!
- Type:
- Single Family
- Sq.Ft.:
- 5,213
- Status:
- Active
- Beds:
- 4
- Lot size:
- 3.04 Acres
- Year built:
- 1990
- Baths:
- 8.00
- MLS#:
- 24028484
- Subdivision:
- Kohn Creek
ADDITIONAL INFORMATION
Custom Built Ranch home w/ Detached high end garage/workshop, total of 8+ garage spaces, perfect for the car enthusiast or serious craftsman. Ranch home offers vaults throughout, spacious open great room floor plan, impressive stone floor to ceiling fireplace. Kitchen, breakfast room w/bar, pull out pantry, laundry w/ half bath. Screened porch, multiple decks. Deluxe main floor master suite, his/hers divided closet, luxury master bathroom, air tub, adult vanity. Lower level is ready for entertaining a crowd, recreation area, fireplace in family rm, full service bar, wine cellar. Cedar closet, workout room and so much more. Three car garage attached to home. Detached garage/workshop has finished workshop in lower level with 12 ft ceilings, garage door access. Main garage has 4 doors w/storage for many cars, boats, etc. Concrete driveway, plenty of parking space. Bring your vision to make this property your own. Furnishings/and collectibles for sale too!
- Type:
- Single Family
- Sq.Ft.:
- 5,248
- Status:
- Active
- Beds:
- 6
- Lot size:
- 1.69 Acres
- Year built:
- 1994
- Baths:
- 4.00
- MLS#:
- 24025519
- Subdivision:
- Ridgetree Trails Three
ADDITIONAL INFORMATION
Gorgeous 6 bed 3.5 bath ranch w/ pool nested on 1.7 acres! Gleaming hardwoods, vaulted ceilings, open floorplan, & ample natural light set the stage for this stunning home. Step inside to find a formal dining rm opening to a huge living rm w/ incredible gas fireplace. Gourmet kitchen features high end stainless appliances, double oven, center island, walk in pantry, quartz counters, custom stone backsplash, & sunny breakfast rm. Primary suite is a dream w/ bay sitting area, walk in closet, bath w/ dual vanities, whirlpool soaking tub, & walk in shower. 2 large bedrms share a Jack/Jill bath. Private home office/den could make a 6th bedrm! Finished LL is fantastic w/ show stopping custom wet bar, 2nd gas fireplace, billiard rm, 2 add'l bedrms & newly updated full bath. Outdoor space is perfect for entertaining w/ enormous covered patio & tranquil pool surrounded by lush landscaping. Other features include 3 car side entry garage, new HVAC, main floor laundry, central vac, & firepit. WOW!
- Type:
- Single Family
- Sq.Ft.:
- 3,543
- Status:
- Active
- Beds:
- 5
- Lot size:
- 3.42 Acres
- Year built:
- 1977
- Baths:
- 4.00
- MLS#:
- 24013389
- Subdivision:
- Indian Tree 3
ADDITIONAL INFORMATION
Welcome to your secluded oasis nestled on 3.4 acres of pristine woodland! This stunning ranch-style home boasts 5 bedrooms and 3 1/2 baths, offering spacious and comfortable living. Step inside to discover the amazing view from the family room windows. Then head downstairs, to discover a beautifully finished lower level, perfect for entertaining or unwinding after a long day. A highlight of this home is the expansive backside deck featuring a luxurious hot tub, ideal for enjoying serene nature views or hosting gatherings under the stars. The kitchen is a chef's dream, with top-of-the-line appliances and ample counter space. Retreat to the screened-in porch to enjoy your morning coffee surrounded by the sights and sounds of nature. Don't miss this opportunity to own your own piece of paradise!
- Type:
- Single Family
- Sq.Ft.:
- 4,372
- Status:
- Active
- Beds:
- 4
- Lot size:
- 3 Acres
- Year built:
- 1986
- Baths:
- 4.00
- MLS#:
- 24010154
- Subdivision:
- St Paul Trails
ADDITIONAL INFORMATION
THREE ACRES, 3000 sq. ft. PLUS a NEWLY finished lower level AND in Rockwood School District! Just TRY to find a better deal!!! With the look of a plantation-style estate, this large four-bedroom home sits atop a hill of an impressive 3 acres of privacy. With crown molding & window casings, grand entry foyer, spacious dining & living rooms this is a great atmosphere for entertaining. Main floor family rm features a brick, w/b FP & HW flooring. Large kitchen & brfst. room w/double ovens & ceramic tile flooring open to sizable aggregate concrete patio. Master suite is HUGE w/add'l w/b FP & his/her closets plus double-sink vanity, whirlpool tub & sep shower. Three add'l bedrooms, full bath & 2ND flr laundry complete the upstairs. Walk-out LL is finished w/drywalled ceilings, brand new flooring & full bath. Relax on the covered front porch or enjoy a bonfire in the backyard, over-looking the beautiful setting. All this & only minutes from restaurants, shopping & parks make this a rare gem!
- Type:
- Single Family
- Sq.Ft.:
- 29,507
- Status:
- Active
- Beds:
- 4
- Lot size:
- 0.21 Acres
- Year built:
- 1993
- Baths:
- 3.00
- MLS#:
- 24025354
- Subdivision:
- Copper Lakes
ADDITIONAL INFORMATION
Enjoy walking through this beautiful atrium ranch home. Outside, one sees a new 3 car driveway, an expanded rear deck, nicely landscaped, and including a attractive rear yard. Upon entering this home one will notice an open floor plan with skylights, cathedral ceilings, open stairway, with stunning lake view, and hardwood floors. Furthermore, don't miss the new 3 ton air-conditioned ,the new granite countertops, and the new expanded deck.
- Type:
- Single Family
- Sq.Ft.:
- 7,717
- Status:
- Active
- Beds:
- 5
- Lot size:
- 2.44 Acres
- Year built:
- 2008
- Baths:
- 5.00
- MLS#:
- 24010044
- Subdivision:
- Meridien
ADDITIONAL INFORMATION
Step into a world of luxury & tranquility w this spectacular custom-built 1.5-story home nestled on 2.4 acres of lush, wooded grounds. Elegant living spaces & warm, inviting private areas effortlessly accommodate your every need. Thoughtfully designed, the home seamlessly transitions from tranquil sanctuary to exquisite setting for entertaining, catering to both intimate gatherings & lavish events. Grand entry adjoins elegant dining room & great room w panoramic views. Chef’s kitchen w distinctive custom cabinetry, granite counters, premier appliances. Tranquil hearth room. Extraordinary owner’s suite w picturesque bay, spa-like bath w walk-in shower, whirlpool bath, built-ins. Exquisite office w french doors to balcony. Upper level has family room, 3 bedrooms, 1 ensuite bath, 1 jack & jill. Lower level w elegant bar, wine room, wine cellar, rec room, theater, exercise room, bedroom, full bath. Amazing saltwater pool & patio overlook lush grounds. 2 garages w 5 spaces & porte cochere.
- Type:
- Single Family
- Sq.Ft.:
- 3,000
- Status:
- Active
- Beds:
- 3
- Lot size:
- 5.31 Acres
- Year built:
- 1975
- Baths:
- 4.00
- MLS#:
- 24026124
ADDITIONAL INFORMATION
BACK ON MARKET NO FAULT OF OWNER. Charming mini farm/horse property. Exclusive Wildwood location across from Greensfelder Park trails. Custom 6 stall wood barn, 2 lge now. Wood barn is cool in Summer, warm in Winter. Chicken coop. Antique barn. Acres of pastures, a "find" in WW. Homey 1975 Cape Cod home, 3000sf ttl liv space Incl fin lower lvl, 3 bd, 2 ba, 2.5 bas, front-to-back 30’ living room, wood fireplace. 1st flr Master. Upstairs, two bdrm, ba & office space. Finished walk-out LL, good ceiling ht, gas stove for cozy Winters. Storage shelving. Catch summer breezes - totally private bk porch. New roofs, HVAC. ***The price reflects not only the home but the Custom wood barn, Antique Barn, 1.5 mi of fencing, beautiful pastures and one of the best locations across from the trails in Greensfelder Park. "Homestead' & Equestrian Lifestyle". Wildwood, one four most desirable places to live in STL AVAILABLE Jan, 2025.
- Type:
- Single Family
- Sq.Ft.:
- n/a
- Status:
- Active
- Beds:
- 4
- Lot size:
- 3 Acres
- Year built:
- 1986
- Baths:
- 3.00
- MLS#:
- 24025599
- Subdivision:
- Hawks Rest Second Add Two
ADDITIONAL INFORMATION
Very Private Horse Property with fenced pasture and stalls. This property has two sources of fiber Internet (Spectrum or Bays-ET) for the technology person in your family. Gourmet Kitchen with island and lots of storage. There is a Koi pond with waterfall feature The 3-stalls that are fully matted for the run-in horse facility with Flex Fence installed in 2019. Invisible fence system is already in place. Updates include a new well pump 6/2013, New Heat Pump 6/2017, New flooring (2022), Updated bathrooms (new sinks, toilets, faucets) with an Extra large garage, Walk out basement and Newly painted exterior (2024). The property is very Family-oriented, walkable community activities include Community activities like trunk or treat, chili cook offs and neighbor get togethers. The property features a Home security system with external and internal cameras. To top it all of there is a Chicken coop with a run to get fresh eggs for breakfast.
- Type:
- Single Family
- Sq.Ft.:
- 2,205
- Status:
- Active
- Beds:
- 3
- Lot size:
- 1.75 Acres
- Year built:
- 1983
- Baths:
- 3.00
- MLS#:
- 24019424
ADDITIONAL INFORMATION
Welcome home to your very own oasis, nestled perfectly in the serene woods, where tranquility meets convenience. This charming 3-bedroom home sits on 1.75 acres of lush greenery, offering unparalleled privacy and natural beauty. Located in the prestigious Rockwood School District, this rare gem provides not only a peaceful retreat but also easy access to highways, ensuring that you're never far from the conveniences of city life. As you enter you will be greeted with fresh paint throughout, new carpet & a gorgeous see-through wood burning fireplace! The main floor primary suite offers a private deck & nice size walk-in closet. Step out back from the kitchen or living room onto the large deck and immerse yourself in the breathtaking views—a perfect setting for your morning coffee or evening BBQ gatherings with friends and family. Experience the rare combination of seclusion and accessibility. 1-year HSA Home Warranty provided! It's time you LOVE WHERE YOU LIVE!
$649,900
1336 Pond Road Wildwood, MO 63038
- Type:
- Single Family
- Sq.Ft.:
- 2,771
- Status:
- Active
- Beds:
- 4
- Lot size:
- 3 Acres
- Year built:
- 1952
- Baths:
- 3.00
- MLS#:
- 24023560
- Subdivision:
- Dunn Sub Of 1318 & 1336 Pond Road
ADDITIONAL INFORMATION
Located in the highly desirable Wildwood area! A full brick RANCH home resting exquisitely on 3+/- STUNNING, FENCED acres! Bring your horses & build your own CUSTOM equestrian barn. 2,771+/- sqft, 4 bedroom, 2 full & 1 half bath UPDATED home. Living room features a warming floor-to-ceiling stone wood burning FP, wood flooring, & large picture window overlooking the STUNNING grounds. Eat-in kitchen with stainless steel applis, granite counters, tile glass backsplash, & luxury vinyl "wood like" flooring. Owner’s suite w/carpeting, French door entry & a bath boasting dual sink vanities, shower/tub, & 2 sliding closets. 3 Addit'l bedrooms w/carpeting, ceiling fans, & black-out shades share hall bath. Laundry room completes the main level. Lower level extends living quarters with a recreation room w/carpeting, 1-car attached garage, & 2 storage rooms. NO HOA/NO RESTRICTIONS! Within the Rockwood School District w/easy access to Hwy 100/Manchester Rd, shopping, dining, & Wildwood amenities.
- Type:
- Single Family
- Sq.Ft.:
- 5,198
- Status:
- Active
- Beds:
- 5
- Lot size:
- 0.52 Acres
- Year built:
- 1992
- Baths:
- 5.00
- MLS#:
- 24015526
- Subdivision:
- Wildhorse Village G
ADDITIONAL INFORMATION
Stunning 1.5-story, 5-bed, 4.5-bath home in prestigious Wildhorse. Rare find with a flat yard, ideal for a pool. Upon entering you will be greeted by a grand foyer opening to a huge great room with views of a private backyard. Continuing through, notice the gorgeous new hickory floors throughout which flow into the chef's kitchen, featuring Viking appliances, custom cabinets, gas cooktop, granite countertops, and a walk-in pantry. Main floor vaulted primary suite with a huge bathroom, upstairs you will find a versatile loft, bedroom with a private full bath, and two additional bedrooms sharing a Jack & Jill bath. The LL features a wet bar, spacious rec room, workout area, and an in-law suite with a full bath. New composite deck, new garage doors/openers, exterior lighting, new doors, rear windows, and exterior siding, as well as 3 new 2-stage High Efficiency HVAC systems with Dehumidifier/remote thermostats/fresh paint throughout. The community offers pools, tennis courts, and more.
- Type:
- Single Family
- Sq.Ft.:
- 1,896
- Status:
- Active
- Beds:
- 3
- Lot size:
- 0.26 Acres
- Year built:
- 1996
- Baths:
- 4.00
- MLS#:
- 24024668
- Subdivision:
- Hickory Manor Village A
ADDITIONAL INFORMATION
Welcome Home. Light and Bright. Meticulously maintained move-in ready home. And a POOL, with an extensive list of updates. This kitchen is truly the heart of the home. Cooks dream island, newer appliances, Double Oven, cabinets galore. Large primary bedroom with Spa like Bath, soaking tub, vaulted ceilings and walk in closet. 2 additional bedrooms thoughtfully designed with great closets, fresh paint, wood flooring. Updated hall bath. Main Floor laundry. The beautifully finish lower level has a large rec area, full bath and tons of storage. An out-door oasis with pergola. Rockwood Schools.
- Type:
- Single Family
- Sq.Ft.:
- n/a
- Status:
- Active
- Beds:
- 6
- Lot size:
- 4.45 Acres
- Year built:
- 2000
- Baths:
- 4.00
- MLS#:
- 24025224
- Subdivision:
- Hidden Valley Forest Ph One Lt 4 &
ADDITIONAL INFORMATION
Welcome to 17311 Hidden Valley Dr., a stunning 6-bedroom, 3.5-bathroom, two-story home nestled on 4.45 acres. Crafted for tranquility yet conveniently located near I-44, this custom-built residence offers the perfect blend of seclusion and accessibility. Enjoy the serene 4.45-acre setting while being close to local amenities, including shopping, dining, entertainment, and Hidden Valley Ski Resort. The unique 3-story atrium floods the space with natural light, complementing the picturesque views of the surrounding woods and valley. With an open kitchen, spacious master suite, and ample entertaining space, including a large back deck, this home seamlessly blends comfort and luxury. The lower level boasts a versatile family room, additional bedroom, full bath, and ample storage, making it perfect for both relaxation and productivity.
- Type:
- Single Family
- Sq.Ft.:
- n/a
- Status:
- Active
- Beds:
- 1
- Lot size:
- 3.67 Acres
- Year built:
- 1954
- Baths:
- 1.00
- MLS#:
- 24024355
- Subdivision:
- Wildwood
ADDITIONAL INFORMATION
Opportunity awaits on this secluded 3.7-acre lot located in Rockwood Schools off HWY 100. There's an existing home on property which could be gut rehabbed OR tear down the house & start fresh. Perfect for Equestrians & owners of too many toys. This one includes a 1000s.f Barn w/ 2 stalls, automated freeze-proof waterers, hay storage, work room, tack closet, solar power & fencing that surrounds barn for turnout . Space near the barn available to build out an exercise ring for dressage enthusiast OR go any direction from house for hours of trail riding fun. Some whole property fencing in place - total lot dimensions 164' x 949'. Miles of horse trails accessible directly behind your barn. With low pre-existing home inventory, it's a great time to build! Existing home is being sold in as is condition and seller will not perform any required occupancy inspections. RARE OPPORTUNITY FOR THE PRICE. Enjoy no HOA fees or rules! (Duplicate listing of mls#24024305 ) Any items left can stay.
- Type:
- Single Family
- Sq.Ft.:
- 5,498
- Status:
- Active
- Beds:
- 3
- Lot size:
- 12.96 Acres
- Year built:
- 1978
- Baths:
- 4.00
- MLS#:
- 24024083
- Subdivision:
- N/a
ADDITIONAL INFORMATION
Discover Wildwood contemporary elegance in this meticulously revitalized home boasting over 5490 sq ft of living space on 12.96 acres of gently rolling hills. Enjoy the fusion of woodlands and open grassland on this expansive property. The newly landscaped exterior with a 35-year warranty metal roof exudes durability and style. Revel with 16 foot vaulted beamed ceilings in the open style floor plan main living with engraved paneled ceilings, skylights and abundant natural light throughout the entire home. Newly updated kitchen off the large sun room has butcher block counters. 2 story main bedroom overlooking the gallery with marble floor that could make for an excellent exercise room. Back and side yards boast a freshly poured patio, children's play area and fire pit. And there is still plenty of room for outbuildings or a pool. Updated bathrooms, septic system, HVAC, water heater, and brand new appliances mean this home is completely move in ready! Priced to MOVE!
- Type:
- Single Family
- Sq.Ft.:
- 2,956
- Status:
- Active
- Beds:
- 4
- Lot size:
- 0.26 Acres
- Year built:
- 1992
- Baths:
- 3.00
- MLS#:
- 24022506
- Subdivision:
- Nantucket Six
ADDITIONAL INFORMATION
Here it is! Immaculate, move-in ready 2 story home with great curb appeal, located in a cul-de-sac in the desirable Nantucket subdivision. Features include wood floors, foyer, living room, formal dining, and laundry room. The family room area--with gas fireplace, built-in bookcases, and large bay window--adjoins the updated kitchen space which includes a bar with a wine cooler, and breakfast room that opens to a large deck overlooking the lovely backyard—just perfect for everyday living and entertaining! Head up the split staircase to a spacious primary en suite with walk-in closet, handsomely updated primary bath with a heated floor, double vanity, free standing tub, and walk-in shower. There are three more spacious bedrooms upstairs--You’ll love the hall bathroom with a double vanity. Walkout, finished rec room in lower level. New roof and refurbished irrigation system in 2023. Enjoy subdivision pool, clubhouse, basketball, pickleball, and tennis. Walk to Fairway Elementary.
- Type:
- Single Family
- Sq.Ft.:
- 2,931
- Status:
- Active
- Beds:
- 4
- Lot size:
- 1.18 Acres
- Year built:
- 1953
- Baths:
- 3.00
- MLS#:
- 24015519
- Subdivision:
- Us Surv 163
ADDITIONAL INFORMATION
You won’t find a better buy in 63005! Nestled on a little over 1 acre, this “Napa valley” style ranch is your opportunity to have a small farm, minutes from everything. Step inside you'll find a view of the courtyard from almost every room. Separate living/entertaining areas work nicely for multi- gen family and/or children. Primary suite includes a sitting area overlooking patio with hot tub, new deck and private fenced yard. On the right side of home there is an oversized, detached garage, large fenced area for livestock. New light fixtures, fresh paint and landscaping. Refrigerator, hot tub, washer and dryer to stay with the house.
- Type:
- Single Family
- Sq.Ft.:
- 6,000
- Status:
- Active
- Beds:
- 4
- Lot size:
- 0.69 Acres
- Year built:
- 1996
- Baths:
- 5.00
- MLS#:
- 24003909
- Subdivision:
- Pine Creek
ADDITIONAL INFORMATION
Oak hardwoods, soaring ceilings & detailed trim work define this spectacular 6000 sq ft 1.5 Sty in prestigious Pine Creek. Impressive 2-sty hardwood foyer leads to elegant dining room with French doors & stunning great room with granite bar & marble fireplace flanked by dramatic 2-sty windows. Designer kitchen featuring 42" glazed maple cabinetry, granite countertops, premium appliances & 9' crescent island adjoins hearth room with brick fireplace & convenient planning center and vaulted family room with sliding glass door that opens to patio. Coffered primary bedroom suite offers an appealing retreat with 2 walk-in closets & luxury bath with jetted tub. T-staircase accesses 3 generous-sized additional bedrooms, 1 with ensuite bath & 2 with Jack n' Jill bath. Lower Level entertainment space includes recreation room with 3rd fireplace & wet bar, game room & media room plus office/sleeping area & full bath. Situated on a tree-lined .69 acre lot with covered & open patios & 3-car garage.
- Type:
- Single Family
- Sq.Ft.:
- 6,002
- Status:
- Active
- Beds:
- 4
- Lot size:
- 3.06 Acres
- Year built:
- 2001
- Baths:
- 6.00
- MLS#:
- 24013361
- Subdivision:
- Bridlespur Estates 4
ADDITIONAL INFORMATION
Located just a short 15-min drive from 270 & 44, through Greenfelder Park, this property offers a tranquil escape from the hustle & bustle of city life. Nestled within the serene Bridlespur Estates, on a 3-acre lot, providing a secluded retreat. Boasting custom architecture & millwork, this residence exudes luxury and sophistication at every corner. Step inside to discover a meticulously crafted interior w/ elegant ceiling details, luxury hardwood floors, and 4 gas fireplaces. The main level offers a stunning great room w/ 10' windows, gourmet kitchen w/ butler's pantry, cozy hearth room, a 4 seasons room. The spacious owner's suite is a true sanctuary, complete w/ fireplace, sitting room and private veranda to enjoy your morning coffee. The LL features a state-of-the-art theatre designed by an Emmy-winning sound producer, a gorgeous bar with 2nd kitchen, 2 more bedroom suites, a 4th bedroom, walkout patio w/ path to flagstone fire pit for chilly nights. Book your private tour today!
- Type:
- Other
- Sq.Ft.:
- 6,811
- Status:
- Active
- Beds:
- 4
- Lot size:
- 17.07 Acres
- Baths:
- 4.00
- MLS#:
- 24016936
- Subdivision:
- Lookout Mountain Lts 7 & 8 Bdy Adj
ADDITIONAL INFORMATION
Exceptional new construction build opportunity w/ up to 6500+ sq ft of pure indulgence, offering 5 beds (6 bed layout offered) & 4 1/2 baths. Prepare to be enchanted by the high-end finishes throughout, showcasing exquisite craftsmanship and impeccable attention to detail. The luxurious main floor primary suite is a haven of tranquility, while the amazing kitchen w/ a beautiful hearth room is perfect for culinary delights and intimate gatherings, and all of the other common spaces exude an inviting yet sophisticated feel. The decked out lower level is a true entertainment oasis, featuring an amazing theater room, wine cellar, home gym, a well-appointed bar, and a recreational space that seamlessly connects to the outdoor hearth room. Situated on over 17 acres of private and pristine land, this property offers captivating views of the Meramec River Valley that will leave you in awe. Huge 4-car garage, with distinguished porte-cochere. Opportunities like this are very rare.

Listings courtesy of MARIS MLS as distributed by MLS GRID, based on information submitted to the MLS GRID as of {{last updated}}.. All data is obtained from various sources and may not have been verified by broker or MLS GRID. Supplied Open House Information is subject to change without notice. All information should be independently reviewed and verified for accuracy. Properties may or may not be listed by the office/agent presenting the information. The Digital Millennium Copyright Act of 1998, 17 U.S.C. § 512 (the “DMCA”) provides recourse for copyright owners who believe that material appearing on the Internet infringes their rights under U.S. copyright law. If you believe in good faith that any content or material made available in connection with our website or services infringes your copyright, you (or your agent) may send us a notice requesting that the content or material be removed, or access to it blocked. Notices must be sent in writing by email to DMCAnotice@MLSGrid.com. The DMCA requires that your notice of alleged copyright infringement include the following information: (1) description of the copyrighted work that is the subject of claimed infringement; (2) description of the alleged infringing content and information sufficient to permit us to locate the content; (3) contact information for you, including your address, telephone number and email address; (4) a statement by you that you have a good faith belief that the content in the manner complained of is not authorized by the copyright owner, or its agent, or by the operation of any law; (5) a statement by you, signed under penalty of perjury, that the information in the notification is accurate and that you have the authority to enforce the copyrights that are claimed to be infringed; and (6) a physical or electronic signature of the copyright owner or a person authorized to act on the copyright owner’s behalf. Failure to include all of the above information may result in the delay of the processing of your complaint.
Wildwood Real Estate
The median home value in Wildwood, MO is $630,000. This is higher than the county median home value of $184,100. The national median home value is $219,700. The average price of homes sold in Wildwood, MO is $630,000. Approximately 88.97% of Wildwood homes are owned, compared to 7.34% rented, while 3.7% are vacant. Wildwood real estate listings include condos, townhomes, and single family homes for sale. Commercial properties are also available. If you see a property you’re interested in, contact a Wildwood real estate agent to arrange a tour today!
Wildwood, Missouri has a population of 35,524. Wildwood is more family-centric than the surrounding county with 43.82% of the households containing married families with children. The county average for households married with children is 29.23%.
The median household income in Wildwood, Missouri is $130,107. The median household income for the surrounding county is $62,931 compared to the national median of $57,652. The median age of people living in Wildwood is 43.4 years.
Wildwood Weather
The average high temperature in July is 88.6 degrees, with an average low temperature in January of 21.8 degrees. The average rainfall is approximately 43 inches per year, with 14.1 inches of snow per year.
