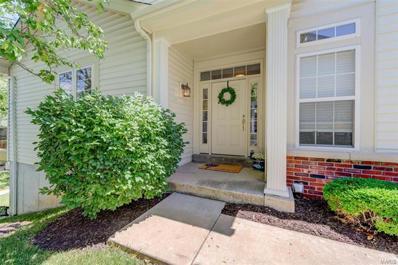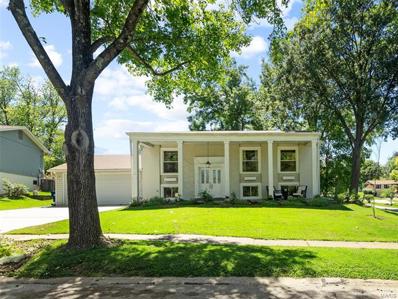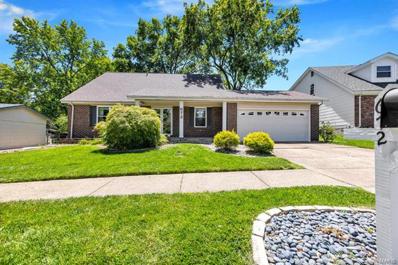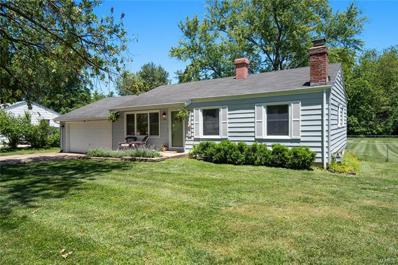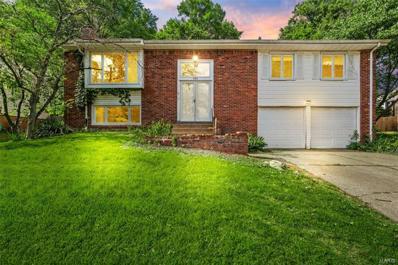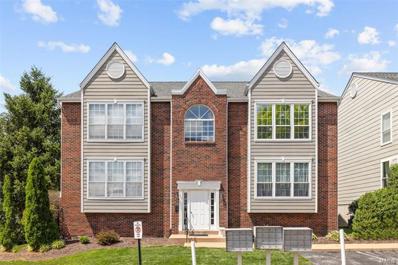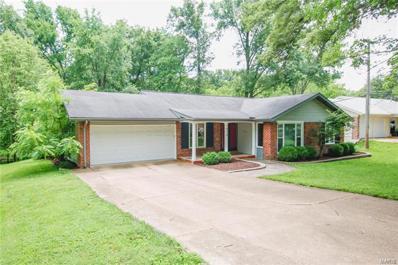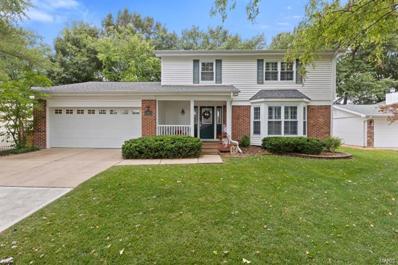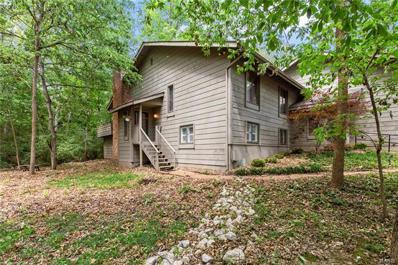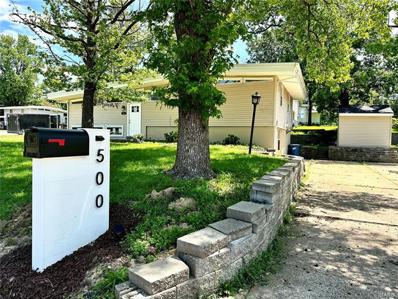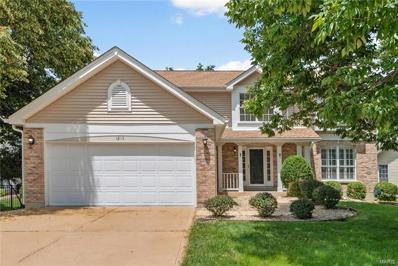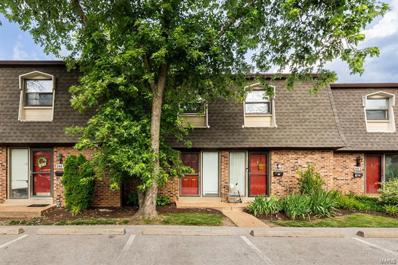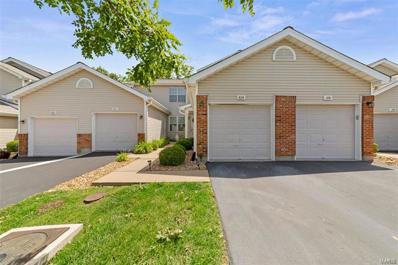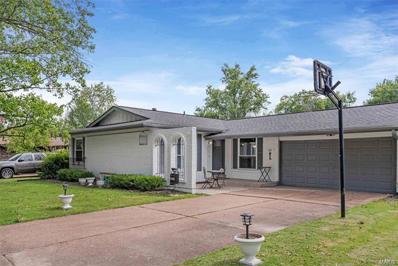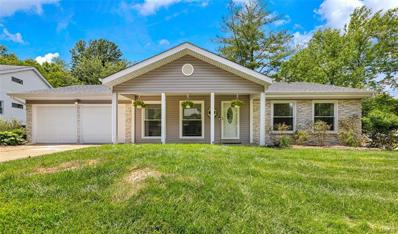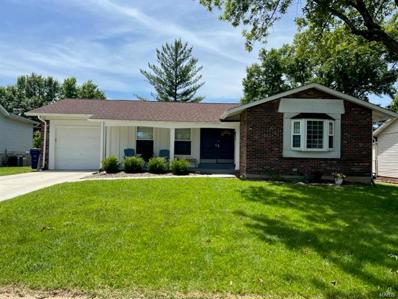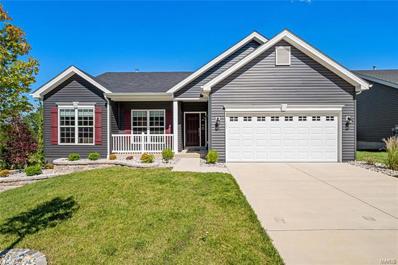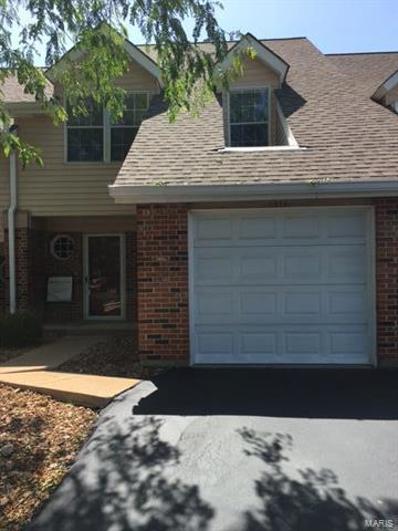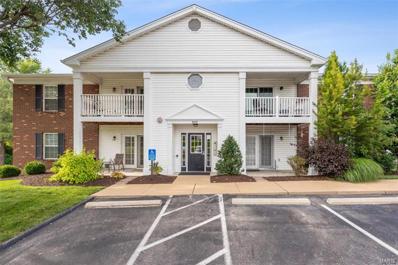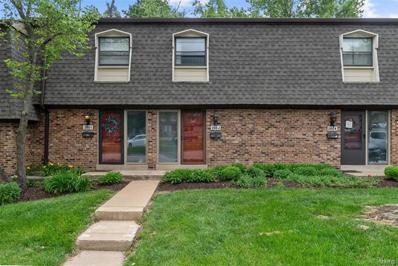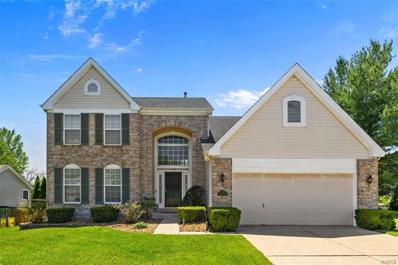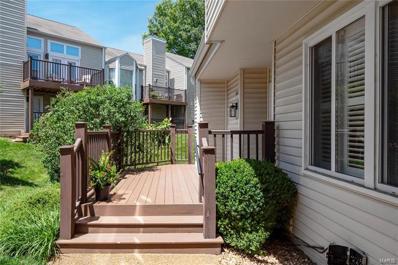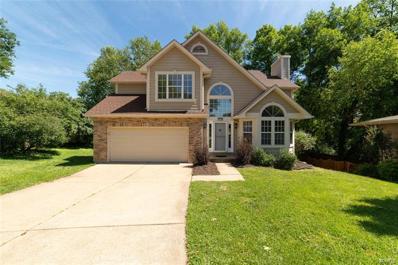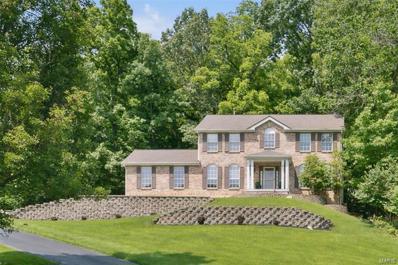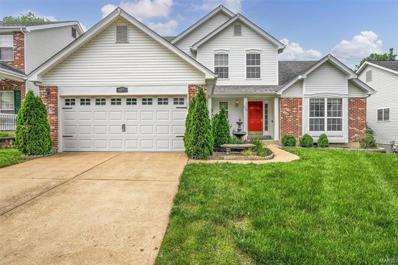Ballwin MO Homes for Sale
- Type:
- Condo
- Sq.Ft.:
- 3,429
- Status:
- NEW LISTING
- Beds:
- 3
- Year built:
- 2002
- Baths:
- 3.00
- MLS#:
- 24036853
- Subdivision:
- Barrett Chase Villas
ADDITIONAL INFORMATION
JUST EXACTLY WHAT YOU HAVE BEEN LOOKING FOR! Fabulous 3 bedrooms, 2.5 bath Villa is right here and ready to go! Main floor master suite has a walk-in closet, great bathroom & vaulted ceiling. Upon entry you have a dual living & dining room. Vaulted ceiling & it views the front of the house. The kitchen is wonderful. Nice white cabinets, nice black appliances, Quartz counter-tops, planning island & separate pantry. A slider leads to a small deck. The adjacent breakfast room and family room area just exactly what you want them to be. Laundry & a 1/2 bath make up the main level. In the Builder finished LL you will find a large living area, 2 bedrooms & a full bathroom. The furnace room offers nice storage. There is an insulated & dry walled 2 car garage with an extra space for your trash/recycle bins. 1st showings are at the Open House 6/13/24 4-6pm. Offers are due MONDAY 6/17/24 at noon. Owner prefers a late July/early August close. This just might be the best deal in town!
$299,900
430 Sorrento Drive Ballwin, MO 63021
- Type:
- Single Family
- Sq.Ft.:
- 1,788
- Status:
- NEW LISTING
- Beds:
- 5
- Lot size:
- 0.21 Acres
- Year built:
- 1967
- Baths:
- 2.00
- MLS#:
- 24033584
- Subdivision:
- Sorrento 1
ADDITIONAL INFORMATION
Showings begin: 6/13/2024 Step into this inviting home where hardwood floors grace the living room & dining room, adding warmth & character. Natural light floods the space, creating an airy & welcoming ambiance. The fresh, soothing gray walls provide the perfect backdrop for your personal touch. Discover the perfect blend of convenience & comfort in this spacious family home. Nestled in an ideal location, this property offers versatility and charm. You’ll find a lower-level primary suite—a private oasis for relaxation and rejuvenation. Need extra space? The flexible room adjacent to the suite can serve as a family room or accommodate guests. And for added convenience, there’s recently renovated bathroom just steps away & another smaller bedroom that acts as the perfect office. New Water Heater (2018) Updated Windows (2021) Renovated Upper Bath (2022) Rebuilt Deck (2022) Newer Lower-Level Carpet (2023) Brand New Driveway (2024) Don't miss this darling new listing.
- Type:
- Single Family
- Sq.Ft.:
- n/a
- Status:
- NEW LISTING
- Beds:
- 3
- Lot size:
- 0.3 Acres
- Year built:
- 1976
- Baths:
- 2.00
- MLS#:
- 24030813
- Subdivision:
- Westglen South
ADDITIONAL INFORMATION
Welcome to this charming 1.5 story Ballwin home located in the highly sought after Rockwood School District. This 3 bedroom, 2 full bathroom home features a main level with a bright kitchen including stainless steel appliances, a large family room where you can relax by the fireplace, a cozy living room in the front of the house, a separate dining room and a large primary bedroom with a spacious walk-in closet complete with a sliding barn door. The upstairs features 2 additional bedrooms, an updated bathroom and plenty of closets and shelves. Head downstairs and find a work bench, plenty of built in shelving for storage, a washer/dryer, and a recreational area that includes a pool table. Step outside to a large, beautifully maintained yard that backs up to Ferris Park or head to the neighborhood pool for some fun in the sun. Schedule your showing soon!
$278,000
212 Ramsey Lane Ballwin, MO 63021
- Type:
- Single Family
- Sq.Ft.:
- n/a
- Status:
- NEW LISTING
- Beds:
- 3
- Lot size:
- 0.82 Acres
- Year built:
- 1956
- Baths:
- 2.00
- MLS#:
- 24034844
- Subdivision:
- Ballwin Hills Sec 6 Amd
ADDITIONAL INFORMATION
Photos coming Friday 6/7! Welcome home to 212 Ramsey Lane in the highly sought after Rockwood School District! This adorable ranch will capture your heart and help you find some peace of mind coming off of Manchester Rd. The backyard is perfect for outdoor parties, hitting golf balls, and letting the kids (or dogs) roam as they please. Enjoy the convenience of being close to everything on Manchester and within walking distance of The Pointe in Ballwin. When stepping inside the home you'll notice the wood floors and large window in the living room, letting in natural light throughout the day. Downstairs you'll find functional living space and another full bath, as well as a cozy fireplace. Outdoors features a freshly stained deck, a large patio and a new AC unit just in time for summer! Storage and parking space abounds in the 2 car garage. Don't wait, make it yours!
- Type:
- Single Family
- Sq.Ft.:
- 1,750
- Status:
- NEW LISTING
- Beds:
- 3
- Lot size:
- 0.21 Acres
- Year built:
- 1974
- Baths:
- 3.00
- MLS#:
- 24034849
- Subdivision:
- Country Lane Woods Ii 1
ADDITIONAL INFORMATION
Spacious 3 bedroom, 3 full bath, 2 car garage in Parkway South. Part of Country Lane Woods subdivision, so you can enjoy all the perks! Walk to the pool, tennis courts, playground and ball fields! Walk to The Shack and Corner Pub too! Fantastic opportunity for that buyer with vision. Absolute gem that just needs some polishing to shine again! Roof is only 5 years old! HVAC was recently serviced and in good working order.
- Type:
- Condo
- Sq.Ft.:
- n/a
- Status:
- NEW LISTING
- Beds:
- 2
- Lot size:
- 0.06 Acres
- Year built:
- 1992
- Baths:
- 2.00
- MLS#:
- 24035988
- Subdivision:
- Highlands At Hickory Sound Two
ADDITIONAL INFORMATION
2 bedroom 2 bathroom condo full of fantastic updates in West County! New carpet and fresh paint throughout (May 2024). Large bright living room open to the kitchen and dining area. Convenient in-unit laundry! Spacious primary bedroom with a walk-in closet and private full bathroom. Some of the other recent updates include newer windows (2021), newer HVAC (2019), Roof replaced (2022), Garage door (2018) and more! One assigned garage parking space and private storage room in the lower level. Fantastic location twenty minutes or less to anywhere with easy access to I-270, 40/64, 44, 141, Manchester Road and Big Bend for excellent shopping and restaurants. You do not want to miss this opportunity to live in the desired Highlands at Hickory Sound community!
- Type:
- Single Family
- Sq.Ft.:
- 2,772
- Status:
- NEW LISTING
- Beds:
- 3
- Lot size:
- 0.32 Acres
- Year built:
- 1973
- Baths:
- 3.00
- MLS#:
- 24035900
- Subdivision:
- Country Lane Woods First Add
ADDITIONAL INFORMATION
Don't miss your opportunity to own this large 3 bed, 3 full bath ranch home in Parkway Schools. Perfectly priced to allow for your sweat equity. The family room features a w/b fireplace & sliders to patio/deck. The kitchen offers a large picture window overlooking the private wooded lot. Convenient main flr laundry currently utilized as a large walk-in pantry. Master bedroom suite with full bath. 2 add'l bedrooms & hall bath complete the main level. 2nd family rm in lower level provides built ins & an awesome bar area with refrigerator & plenty of cabinetry. Large rec rm, office, full bath, 2nd set of laundry hookups & plenty of storage also included in lower level. Updated baths. Some newer vinyl tilt & sliding windows, vaulted ceilings, newer sliders. Water heater 2018. Furnace approximately 2006. Cedar closet in basement. The back yard is perfect for entertaining with its patio, deck & outdoor cooking/prepping island...install a new grill & you are ready to go!
- Type:
- Single Family
- Sq.Ft.:
- n/a
- Status:
- NEW LISTING
- Beds:
- 3
- Lot size:
- 0.19 Acres
- Year built:
- 1977
- Baths:
- 3.00
- MLS#:
- 24036145
- Subdivision:
- Virginia Lee Manor 1
ADDITIONAL INFORMATION
Your dream home awaits! 3BR, 2.5BA two story w/stunning renovations! Massive living room as you enter the home w/bay window & custom built-in wall of cabinetry w/wine racks. Formal dining room w/stunning chandelier & wainscoting. Kitchen boasts peninsula w/seating for 6, tons of cabinetry, new double range, & granite countertops. Family room offers box bay window & gas fireplace flanked by built-ins. Upstairs, an expansive master bedroom w/updated en-suite bath. Down the hall, you’ll find two spacious bedrooms & full bath w/jetted tub. 2 Bedrooms feature professionally designed walkin closets! Partially finished LL and tons of storage space! Backyard is private oasis w/covered deck w/ceiling fans, patio w/hot tub, cedar fence, irrigation system & professional landscaping! Hardwood floors, plantation shutters, crown molding, main floor laundry w/cabinets, newer HVAC & carpet, new epoxy floor in garage, & much more! Do not miss this incredible home! Fully furnished available.
- Type:
- Condo
- Sq.Ft.:
- 1,323
- Status:
- NEW LISTING
- Beds:
- 3
- Lot size:
- 0.19 Acres
- Year built:
- 1976
- Baths:
- 2.00
- MLS#:
- 24032208
- Subdivision:
- Birnamwood Condo Ph 3 Amd
ADDITIONAL INFORMATION
This charming condo boasts an inviting open floorplan, perfect for both entertaining & comfortable living. With its modern amenities, updated features, & spacious rooms, every detail has been thoughtfully designed to offer convenience & luxury. The family room boasts a gas FP, access to the deck & flows perfectly with the kitchen/dining room. The kitchen is light & bright & includes all stainless steel appliances. The family room & the primary bedroom are extremely spacious. There are many features to boast about including a Pella sliding door, crown molding, custom closets, hardwood floors, newer water heater and HVAC, plantation shutters and a large deck. Not to mention there are amenities galore including a pool, tennis courts, a lake, & lovely grounds to walk. ++it's a corner unit! 2 garage spots included & a workshop area. If you're needing more, then you'll love the finished lower level complete with bedroom & bath. In the sought after Ballwin area! Excellent location.
- Type:
- Single Family
- Sq.Ft.:
- 1,850
- Status:
- NEW LISTING
- Beds:
- 3
- Lot size:
- 0.24 Acres
- Year built:
- 1956
- Baths:
- 3.00
- MLS#:
- 24033301
- Subdivision:
- Winston Park
ADDITIONAL INFORMATION
Renovated Mid-Century Modern Home in Parkway Schools! This 3 bed, 3 bath home offers over 1800 sq ft of stylish living spaces. Step in and enjoy the MODERN feature wall and OPEN Concept layout with Vaulted Ceilings, Wood Beams, Stone Fireplace, Refinished Wood Floors, FRESH Paint, NEW Doors, NEW Lighting, and UPGRADES everywhere! NEW Kitchen with GRANITE counters, CUSTOM soft close cabinets, breakfast bar, stainless steel appliances, and a door to your rear patio. Large Master Suite features Walk-in Closet and CUSTOM Tile in Bathroom. NEW Carpet in all 3 bedrooms. Huge Recreation Room and Bonus room in lower level. Outside you'll find a large yard perfect for entertaining, generous parking, storage shed with new siding/roof, level yard, patio, NEW landscaping and a CUSTOM modern mailbox welcoming you home every time you arrive. With this many updates, you'll feel like you're living in a NEW home. Close to parks, shopping, recreation, and MORE! Agent owned. Schedule your showing today!
- Type:
- Single Family
- Sq.Ft.:
- 2,524
- Status:
- NEW LISTING
- Beds:
- 4
- Lot size:
- 0.19 Acres
- Year built:
- 1993
- Baths:
- 3.00
- MLS#:
- 24025079
- Subdivision:
- Westbrooke Woods
ADDITIONAL INFORMATION
Welcome to 1215 Richland Meadows, a two-story home that offers charm and modern comfort. Step into elegance with a newly updated exterior: roof, siding, fascia & soffit. This exterior overhaul provides durability and peace of mind from the outside elements. The house interior is freshly painted, presenting a bright and inviting atmosphere. Upstairs there are four bedrooms plus office space. The bathrooms were recently updated with new vanities and toilets and add a touch of luxury. The kitchen features a new stainless steel gas range and microwave, and a well-maintained refrigerator. The living room, with natural light and a wood-burning fireplace, is perfect for gatherings. Enjoy a deck overlooking a private, tree-lined backyard, ideal for relaxation and entertainment. The house has a two-car garage and ample storage space. A walk-out lower level offers customization potential, allowing you to create a game room, home theater, or guest suite. Award winning Rockwood School district.
- Type:
- Condo
- Sq.Ft.:
- 1,400
- Status:
- NEW LISTING
- Beds:
- 2
- Lot size:
- 0.13 Acres
- Year built:
- 1969
- Baths:
- 2.00
- MLS#:
- 24035243
- Subdivision:
- Braeshire Condo
ADDITIONAL INFORMATION
This Exceptional 2 bedroom 1 ½ bath Townhouse unit is conveniently located in the heart of West County, just minutes from beautiful Queeny Park. Ground floor Entry. Wonderful Kitchen, Spacious Living Room with easy access to the Private Concrete Patio, Separate Dining room, Large Bedrooms with huge closets. Wonderfully finished Lower Level Family/Game Room. Washer Dryer hookups and Lots of Storage. Reserved Parking. Easy access to Shopping, Restaurants, and so much more. Move-in ready and priced to sell!!
- Type:
- Condo
- Sq.Ft.:
- n/a
- Status:
- NEW LISTING
- Beds:
- 2
- Lot size:
- 0.25 Acres
- Year built:
- 1989
- Baths:
- 2.00
- MLS#:
- 24035586
- Subdivision:
- Woodside Trails Condo Twenty-secon
ADDITIONAL INFORMATION
Welcome to this charming condo nestled in the Ballwin area and highly desirable Rockwood School District. This delightful home features a functional kitchen with several updated appliances, that opens up to a large living area with a cozy, woodturning fireplace . The spacious bedrooms offer ample room for relaxation and comfort. The master suite boasts a large bath, providing a luxurious retreat, that flows into a convenient main floor laundry room. Step outside onto the private deck and discover the tranquil setting, as the property backs up to private woods, offering serene views and a sense of seclusion. This charming condo is the perfect blend of comfort and convenience. Take a walk up and down the streets of this beautiful complex and you will see all it has to offer- peaceful streets, a clubhouse, pool, and tennis courts for residents. Welcome home!
- Type:
- Single Family
- Sq.Ft.:
- 1,310
- Status:
- NEW LISTING
- Beds:
- 3
- Lot size:
- 0.18 Acres
- Year built:
- 1972
- Baths:
- 2.00
- MLS#:
- 24006597
- Subdivision:
- Westglen Woods 4
ADDITIONAL INFORMATION
PRIME LOCATION!! Nestled in the heart of the sought-after Ballwin community, this stunning residence at 640 Lemonwood Drive offers an exceptional blend of comfort, style, and convenience. As you arrive, you'll be greeted by an inviting courtyard that leads to a spacious and open-concept living area, perfect for both entertaining and everyday living. The kitchen is equipped with stainless steel appliances, breakfast bar and island! The family room features a beautiful fireplace, creating a cozy atmosphere for relaxing evenings with loved ones. Step outside to your private backyard oasis, complete with a spacious patio and lush landscaping. It's the perfect spot for barbecues, gardening, or simply unwinding after a long day. Don't miss the opportunity to make this your forever home. Schedule a private tour today and experience the charm this property has to offer.
- Type:
- Single Family
- Sq.Ft.:
- 1,920
- Status:
- NEW LISTING
- Beds:
- 3
- Lot size:
- 0.24 Acres
- Year built:
- 1971
- Baths:
- 2.00
- MLS#:
- 24034866
- Subdivision:
- Gascony
ADDITIONAL INFORMATION
You'll want to put this MUST-SEE property at the top of your tour list as it represents an outstanding value & is priced to sell. This fabulous 3 bdrm / 2 bath ranch style home is very nicely updated, well maintained & move-in ready. The attractive curb appeal & desirable location will have you sold before you step through the door. Inside you’ll find a welcoming open floor plan w/ vaulted ceilings & approx 1,920 sqft of living area. The kitchen is sure to please w/ an abundance of cabinetry, beautiful granite countertops & ceramic flooring. The master suite includes a big closet & full bath. Another awesome feature is the finished lower-level w/ spacious family room, bonus room & lots of storage. Outside you’ll find a wonderful screened porch & nice level yard. Recent updates include roof/gutters/downspouts (2019), water heater (2020), granite countertops/vinyl siding/windows/garage doors (2022) & dining-great room laminate flooring/bedroom carpeting (2024). Schedule your appt today!
$300,000
342 Novara Drive Ballwin, MO 63021
- Type:
- Single Family
- Sq.Ft.:
- n/a
- Status:
- Active
- Beds:
- 4
- Lot size:
- 0.18 Acres
- Year built:
- 1971
- Baths:
- 2.00
- MLS#:
- 24028241
- Subdivision:
- Sorrento
ADDITIONAL INFORMATION
Looking for a spacious home with lots of room, this is it! Located in the Parkway South/Sorrento Springs Elementary School district, this 4 bedroom Ranch, with finished basement and fenced yard is sure to please. As soon as you open the door, you will be greeted with a large living room with wood floors, and open to the dining area. The kitchen and dining area has plenty of cabinets with granite countertops, all newer appliances, coffee bar/wine center, pantry and tile flooring. From the kitchen, walk out to a large new deck, perfect for grilling. Three bedrooms with wood flooring, plenty of closet space and large primary bath with deep jet tub and shower, round out the main living space. Additional living space in the lower level has a huge family/rec room, full bath, 4th bedroom with egress window and an office/den. Additional features include enclosed soffits, newer driveway, white 6 panel doors and covered front porch. Washer/dryer to stay. So much here to enjoy!
- Type:
- Single Family
- Sq.Ft.:
- 1,841
- Status:
- Active
- Beds:
- 4
- Lot size:
- 0.19 Acres
- Year built:
- 2022
- Baths:
- 2.00
- MLS#:
- 24032508
- Subdivision:
- Arbors At Bridle Path The
ADDITIONAL INFORMATION
Spectacular and spacious 4-bedroom, 2 bath great room ranch offering an open floor plan, soaring ceilings, beautiful wood engineered floors and upgrades galore! Large ranch located on a premium cul de sac lot with walkout lower level with private views from your upgraded spindled deck. Designer kitchen with 42” soft close cabinets, crown molding, GE profile SS appliances, 4 burner gas cooktop, double ovens, ceramic stone backsplash, granite countertops, under cabinet lights and walk-in pantry, plus overlooks a sun - lit breakfast room with large bay window. Spacious master bedroom suite offers an appealing retreat with adult height double bowl vanity & a large shower and tub. The upgraded hall bath also offers a raised vanity!! Additional upgrades include can lights, 9 ft ceilings, sprinkler system, wrought iron spindled staircase into the lower level with a glass slider & extra windows, roughed in bath, 2 car oversized garage and also, is walking distance to Castlewood Park!!
$226,000
1011 Pocono Trail Ballwin, MO 63021
- Type:
- Condo
- Sq.Ft.:
- 1,425
- Status:
- Active
- Beds:
- 2
- Year built:
- 1984
- Baths:
- 2.00
- MLS#:
- 24034785
- Subdivision:
- Hickory Sound Condo I Phase I
ADDITIONAL INFORMATION
This is a quiet move in ready home, neutral colors, newer stainmaster floors on main level, fireplace, private patio. Garage has extra storage with access directly into the kitchen. The main bedroom is so large, I have seen homeowners add a 3rd bedroom or extra bath or use the extra space for home office or treadmill. The patio adds a private space to garden, relax, or just hang out. Besides the Clubhouse, Tennis and Pool, the HOA fee pays for trash, water and sewer, great cost saver.
- Type:
- Condo
- Sq.Ft.:
- 964
- Status:
- Active
- Beds:
- 2
- Lot size:
- 0.07 Acres
- Year built:
- 1995
- Baths:
- 2.00
- MLS#:
- 24033511
- Subdivision:
- Hanna Place Condo 4
ADDITIONAL INFORMATION
Step into this charming 2 bedroom, 2 bathroom condo nestled on the 2nd floor of a quiet clean building. With fresh paint all over the unit, this home is ready for its next owner. Enjoy the open floor plan of the Kitchen, Living Room and a Bonus room that can be used as an office or a gym room or a game room for kids. The primary bedroom, complete with a large walk-in closet and private ensuite bathroom for added convenience. The second bedroom boasts huge walk-in closet with installed new shelves for clothes and second bathroom right next to it. Additional highlights include laundry facilities, a covered deck, assigned one uncovered parking space, linen closet, water filtration system, new dimmer switches, new white Fans with Led lights. Centrally located, Parkway South schools, lots of parks, Shroeder park with aquatic center ( they have amazing festivals there), shopping, dining, and entertainment.
- Type:
- Condo
- Sq.Ft.:
- 1,375
- Status:
- Active
- Beds:
- 2
- Lot size:
- 0.13 Acres
- Year built:
- 1969
- Baths:
- 2.00
- MLS#:
- 24032900
- Subdivision:
- Braeshire Condo
ADDITIONAL INFORMATION
Located in the award winning Parkway School District, you do not want to miss this opportunity! 2 bedroom 1.5 bathroom condo in the Braeshire Condos subdivision with a community clubhouse and pool perfect for the hot summer days ahead. The main floor has a half bathroom, Kitchen leading into the dining room which overlooks the spacious living room with built-in bookshelves. The sliding glass door from the living room leads out to the private fenced-in patio space (new 2024) and overlooks the wooded level common ground area. Upstairs you will find the primary bedroom with 2 closets, another spacious bedroom and a full bathroom. The lower level has a large recreation room and utility room. Fantastic location with easy access to Manchester road, 141 and highway 270. 20 minutes to anywhere! New HVAC 2022. New roof December 2023. Dishwasher new 2023. Updated light fixtures 2023. Back patio landscaping/fence painting 2024.
- Type:
- Single Family
- Sq.Ft.:
- 3,594
- Status:
- Active
- Beds:
- 4
- Lot size:
- 0.27 Acres
- Year built:
- 1994
- Baths:
- 4.00
- MLS#:
- 24033984
- Subdivision:
- Loehr Estates
ADDITIONAL INFORMATION
Turn-key 4 bedroom home located in the award winning Parkway South school district! This home has been meticulously maintained. Special features include a dramatic two-story entry foyer, gleaming hardwood floors, bay window, an abundance of natural light coming in through the newer windows, crown molding, wainscoting, irrigation system & more! The spacious living room with a gas fireplace is open to the breakfast room & updated kitchen with newer stainless steel appliances and granite countertops/backsplash. Large level fenced-in backyard perfect for entertaining! Main floor laundry/mud room off the 2 car garage. Upstairs you will find the spacious primary suite with 2 closets, 3 additional bedrooms and another full bath. Huge finished LL with a half bath, recreation room with a wet-bar & office space. Walking distance to Barretts Elementary school. Fantastic location 20 minutes to anywhere! Easy walk/drive to shops & restaurants. Easy access to I-270, 44, 40/64, 141 & Manchester rd.
- Type:
- Condo
- Sq.Ft.:
- n/a
- Status:
- Active
- Beds:
- 2
- Lot size:
- 0.12 Acres
- Year built:
- 1985
- Baths:
- 2.00
- MLS#:
- 24028617
- Subdivision:
- Ridgeview Place Condo One
ADDITIONAL INFORMATION
This charming 2-bedroom, 2-bath ranch-style condo is nestled in quiet, picturesque Ridgeview Place. Step into a space that exudes warmth and comfort, featuring an updated kitchen and open layout. A spacious front porch and a private deck open to the living space with a pretty Stone front fireplace that creates an inviting ambiance for cozy evenings at home. The primary suite with large adjoining bath is on the main level as is the laundry. A second large bedroom is on the lower level and has an attached, updated full bath. This could be an amazing recreation space or office too! With its convenient layout and modern conveniences, this condo offers the ideal blend of functionality and style. Community pool and clubhouse are just across the street. Don’t miss out on the opportunity to make this your new home.
- Type:
- Single Family
- Sq.Ft.:
- n/a
- Status:
- Active
- Beds:
- 4
- Lot size:
- 0.21 Acres
- Year built:
- 1991
- Baths:
- 4.00
- MLS#:
- 24033371
- Subdivision:
- Shadowfaire Oaks
ADDITIONAL INFORMATION
Many updates compliment both contemporary design and traditional glory to make this your new home! As you Enter the foyer to the soaring 2 story great room with extensive moulding & fireplace. Enjoy a tucked-in study/office great for work at home, uninterrupted homework, or a super cool hobby room with built-in bookcases to display treasures! Enjoy the light & bright kitchen with center island, upgraded cabinets & natural lighting. Laundry rm & breakfast nook lead to deck & yard. 2nd FL Master Bed Suite includes balcony overlooking great room, deep Coffered ceiling, gorgeous whirlpool bath & separate shower. Skylights in master bath for natural light while preparing for a fun day or evening on the town! 2 more large bedrooms on 2nd floor plus another full bath. Check out the finished lower level with large rec room, 4th bedroom (real & legal), full bath, great storage, walks to patio, gorgeous landscaping, & tree-lined yard! Sellers prefer home sold as-is due to personal reasons
- Type:
- Single Family
- Sq.Ft.:
- 3,672
- Status:
- Active
- Beds:
- 4
- Lot size:
- 0.54 Acres
- Year built:
- 1993
- Baths:
- 3.00
- MLS#:
- 24032925
- Subdivision:
- Westbrooke Woods One
ADDITIONAL INFORMATION
Welcome to your dream home! Boasting 4 generously sized bedrooms and 2 full baths, 1 half bath and a host of modern features, recent renovations and freshly painted throughout the home! The gourmet kitchen updated in 2022 includes a gas stove and pot filler! New Roof in 2023, new gutters and upgraded siding in 2019, epoxy floor in garage added in 2021. Entertainment Ready Basement includes a media room perfect for movie nights and a dedicated workout room to keep you fit! Home is nestled in a friendly neighborhood, close to great schools, shopping and recreational facilities! Move in ready and waiting for you!
- Type:
- Single Family
- Sq.Ft.:
- n/a
- Status:
- Active
- Beds:
- 4
- Lot size:
- 0.19 Acres
- Year built:
- 1996
- Baths:
- 4.00
- MLS#:
- 24032785
- Subdivision:
- Fox Hill Estates
ADDITIONAL INFORMATION
Discover luxury and practicality in this breathtaking 1.5-story residence. Featuring 4 spacious bedrooms and 3.5 bathrooms, this home is designed with your comfort in mind. Nestled in a prime location, just a short walk away from the highly regarded Parkway Schools, you'll enjoy the ease of morning routines and peace of mind. Step into the grand great room, where 15-foot ceilings and a large window wall create an expansive, light-filled space perfect for both relaxation and entertaining. The thoughtfully designed layout includes a master suite conveniently located on the main floor, offering ease and privacy. The updated kitchen features stainless steel appliances, sleek countertops, and ample cabinet space. The loft upstairs provides an area ideal for a home office, playroom, or cozy reading nook. The finished walkout basement features a large recreation area, an additional bedroom, a bonus room, and a second full kitchen! A brand-new two-level deck, beautifully landscaped backyard

Listings courtesy of MARIS MLS as distributed by MLS GRID, based on information submitted to the MLS GRID as of {{last updated}}.. All data is obtained from various sources and may not have been verified by broker or MLS GRID. Supplied Open House Information is subject to change without notice. All information should be independently reviewed and verified for accuracy. Properties may or may not be listed by the office/agent presenting the information. The Digital Millennium Copyright Act of 1998, 17 U.S.C. § 512 (the “DMCA”) provides recourse for copyright owners who believe that material appearing on the Internet infringes their rights under U.S. copyright law. If you believe in good faith that any content or material made available in connection with our website or services infringes your copyright, you (or your agent) may send us a notice requesting that the content or material be removed, or access to it blocked. Notices must be sent in writing by email to DMCAnotice@MLSGrid.com. The DMCA requires that your notice of alleged copyright infringement include the following information: (1) description of the copyrighted work that is the subject of claimed infringement; (2) description of the alleged infringing content and information sufficient to permit us to locate the content; (3) contact information for you, including your address, telephone number and email address; (4) a statement by you that you have a good faith belief that the content in the manner complained of is not authorized by the copyright owner, or its agent, or by the operation of any law; (5) a statement by you, signed under penalty of perjury, that the information in the notification is accurate and that you have the authority to enforce the copyrights that are claimed to be infringed; and (6) a physical or electronic signature of the copyright owner or a person authorized to act on the copyright owner’s behalf. Failure to include all of the above information may result in the delay of the processing of your complaint.
Ballwin Real Estate
The median home value in Ballwin, MO is $286,800. This is higher than the county median home value of $184,100. The national median home value is $219,700. The average price of homes sold in Ballwin, MO is $286,800. Approximately 78.3% of Ballwin homes are owned, compared to 17.24% rented, while 4.46% are vacant. Ballwin real estate listings include condos, townhomes, and single family homes for sale. Commercial properties are also available. If you see a property you’re interested in, contact a Ballwin real estate agent to arrange a tour today!
Ballwin, Missouri 63021 has a population of 30,388. Ballwin 63021 is more family-centric than the surrounding county with 37.71% of the households containing married families with children. The county average for households married with children is 29.23%.
The median household income in Ballwin, Missouri 63021 is $88,913. The median household income for the surrounding county is $62,931 compared to the national median of $57,652. The median age of people living in Ballwin 63021 is 42.6 years.
Ballwin Weather
The average high temperature in July is 88.5 degrees, with an average low temperature in January of 21.5 degrees. The average rainfall is approximately 42.6 inches per year, with 14.9 inches of snow per year.
