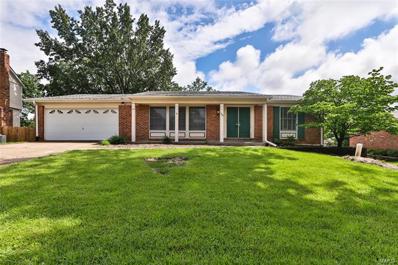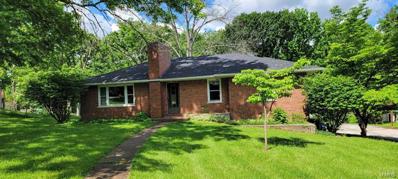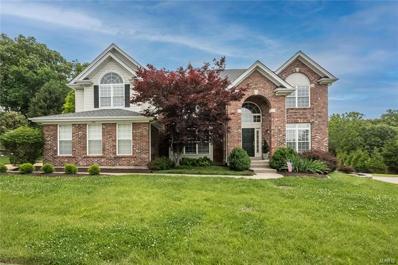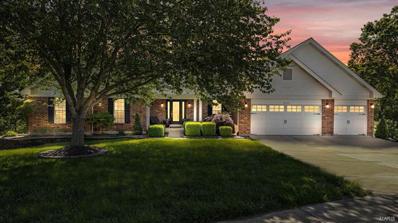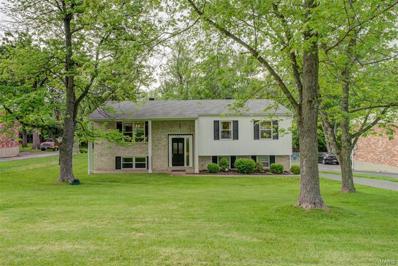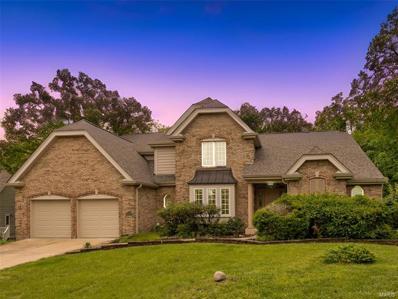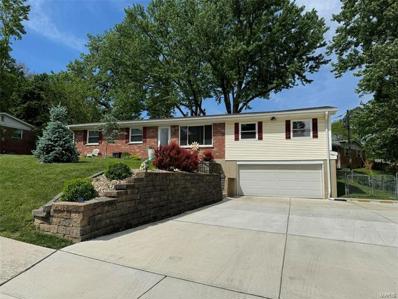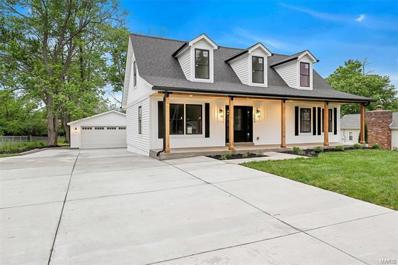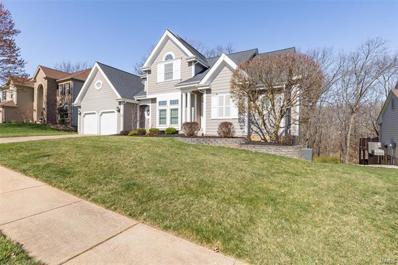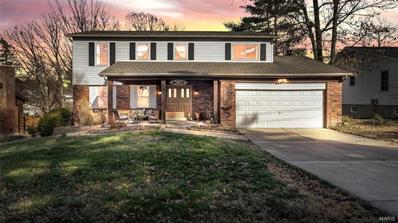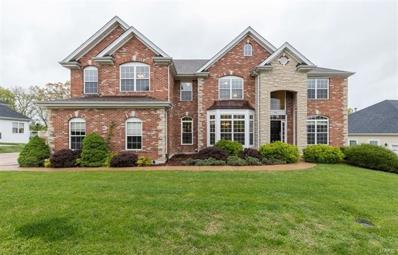Ellisville MO Homes for Sale
- Type:
- Single Family
- Sq.Ft.:
- n/a
- Status:
- NEW LISTING
- Beds:
- 3
- Lot size:
- 0.26 Acres
- Year built:
- 1977
- Baths:
- 2.00
- MLS#:
- 24024554
- Subdivision:
- Sunnyridge
ADDITIONAL INFORMATION
Here's an opportunity to build your own equity! This three bedroom, two bath (including a primary) Ellisville ranch has a lot to offer and the potential for so much more! Nice details like crown moulding in the living room, dining room and main floor family room are icing on the cake. The very large lower level walk out increases your living space a lot. With a little effort, this could be an incredible family/rec room, complete the lower level bath, and you will have an incredible opportunity for entertaining or daily life. There is also plenty of storage spaces and a lower level laundry room and a cedar closet. The attached two car garage is super convenient taking you right into the family room. The large deck needs work/repair/replacement, so please do not walk on it at this time. Home is an estate situation and being sold as is. Seller to make no repairs and will not do any inspections. Please use Special Sale Contract.
- Type:
- Single Family
- Sq.Ft.:
- n/a
- Status:
- NEW LISTING
- Beds:
- 3
- Lot size:
- 0.65 Acres
- Year built:
- 1956
- Baths:
- 1.00
- MLS#:
- 24031351
- Subdivision:
- Dexter Downs 2
ADDITIONAL INFORMATION
Cute brick home with hardwood flooring, 2 brick fireplaces, 3 seasons sunroom with heating and cooling and new flooring plus an unfinished walk out basement with the second woodburning fireplace. Plumbing in home has been updated to PVC very recently. 2 decks off back. One car tuck under garage. This 1341 sq ft home is a DIAMOND in the rough with built in equity! This home does need work and updating. Great location! The lot is MASSIVE at .65 acres and is perfect for adding a big detached garage, home expansion or even a tear down. The home is absolutely liveable but the kitchen needs repair/remodel. ROUGH IN PLUMBING FOR A SECOND BATH IN BASEMENT. Great buy for a handy homeowner. Roof is 1+ yrs old. Home being sold as is.
- Type:
- Single Family
- Sq.Ft.:
- n/a
- Status:
- NEW LISTING
- Beds:
- 4
- Lot size:
- 0.56 Acres
- Year built:
- 2000
- Baths:
- 3.00
- MLS#:
- 24030763
- Subdivision:
- Polo Lake
ADDITIONAL INFORMATION
Exceptional brick 2 Sty in desirable Polo Lake. Open floor plan features light-filled rooms with detailed trim work, Palladian windows & handscraped hardwoods that extend throughout the main living area. Impressive arched porch entrance leads to 2-sty foyer, formal living & dining rooms and spacious family room with brick fireplace & serving bar. Chef’s kitchen with 42” cherry cabinetry, Corian countertops, stainless steel appliances, 7’center island & butler’s pantry adjoins breakfast room with sliding glass door that opens to patio and hearth room highlighted by 2nd fireplace. T-staircase accesses primary bedroom suite with cathedral ceiling & luxury bath with jetted tub. 3 Additional bedrooms, bonus loft room, hall full bath & convenient laundry complete the 2nd floor living quarters. Situated on a .56-acre lot with tree-lined backyard, patio & 3-car garage. Shopping, restaurants & Blue Bird Park are just minutes away. Award-winning Rockwood School district.
- Type:
- Single Family
- Sq.Ft.:
- 3,809
- Status:
- NEW LISTING
- Beds:
- 5
- Lot size:
- 0.46 Acres
- Year built:
- 1994
- Baths:
- 3.00
- MLS#:
- 24006272
- Subdivision:
- Canterbury Estates
ADDITIONAL INFORMATION
Stunning Walkout Atrium Ranch on a Cul-de-sac with a 3 Car Garage nestled on a Beautiful Wooded Setting. Upon entry you see the Soaring Vaulted Ceiling and Beautiful Crown Molding. The Dining Room boasts an Amazing Wooded View. The Kitchen offers 42 Inch Cabinets, Solid Surface Countertop, built in Microwave/Oven, 2 Pantries, Breakfast Room, Center Island W/Downdraft Cook Top. Gourmet Kitchen has a view of the Beautiful Wooded Setting and access to one of two Large Decks that surround the back of the house with a portion of the Upper Deck having a Remote-Control Screened Area. Master Bedroom Suite with Cathedral Ceiling, Large Tub, Separate Shower Double Bowl Vanity, 2 additional Bedrooms complete the Main Level. As you head to the Lower Level you can't miss the second Deck with Sunken Hot Tub to relax in. The Lower Level Features a Spacious Family Room with Wet bar and second Gas Fireplace, two additional Bedrooms, third Full Bath and Large Storage Area.
- Type:
- Single Family
- Sq.Ft.:
- 1,655
- Status:
- Active
- Beds:
- 3
- Lot size:
- 0.39 Acres
- Year built:
- 1965
- Baths:
- 2.00
- MLS#:
- 24026127
- Subdivision:
- Lisa
ADDITIONAL INFORMATION
LOCATION, LOCATION, LOCATION! Lovely 3 bedroom, 2 bath, spilt-level home w/1,655+/- SqFt. Covered front porch greets you as you step inside. Living room boasts laminate "wood like" flooring & ceiling fan that leads to Dining Room w/laminate "wood like" flooring & an UPDATED kitchen that offers, NEW luxury vinyl "tile like" flooring ('24), NEW cabinetry ('23), NEW solid surface countertops (‘24), & walk-out to deck. Owner's bedroom w/carpeting, ceiling fan, & a sliding, mirrored closet. Other 2 bedrooms feature carpet flooring, ceiling fan, & slide closet. Bedrooms share bath in the hallway. Lower level extends living quarters w/rec space, bonus room (both w/NEW laminate "wood like" flooring ('23)), renovated full bath ('24), & laundry/storage room. Outside, you will enjoy a level yard, wood deck, & a 2 car attached garage. Conveniently located in the Rockwood School District & offers quick access to parks & Manchester Road/HWY 100 shopping, dining, & amenities.
- Type:
- Single Family
- Sq.Ft.:
- 4,303
- Status:
- Active
- Beds:
- 3
- Lot size:
- 1.96 Acres
- Year built:
- 1989
- Baths:
- 4.00
- MLS#:
- 24024398
- Subdivision:
- Oaks On Kiefer Creek The
ADDITIONAL INFORMATION
Nestled on 1.96 acres, on a quiet cul de sac, in Rockwood School district. The extensive double deck overlooks nothing but trees and takes you out of the hustled hurry of your day. This spacious home and unique floor plan allows for lots of entertaining as noted with the opening of the front door. You're greeted with an entryway that accesses the main floor Master suite on the right, dining room on the left & 2 bedrooms (& full bath) upstairs alongside a large loft area could be used for an office, add'l sleeping area; the possibilities are endless. The living room draws attention to the 2 story wall of windows, showcasing the deck running the total width of the home. The see through fireplace allows for an open feel as you get a glimpse of the breakfast room & kitchen. The lower level has a bar & plenty of room for a pool/ping pong table/family room w/access to a 2nd deck. Ample unfinished space for storage as well as a workshop/hobby room. Don't miss the chance to make this yours.
$379,900
44 Reinke Road Ellisville, MO 63021
- Type:
- Single Family
- Sq.Ft.:
- 2,350
- Status:
- Active
- Beds:
- 3
- Lot size:
- 0.28 Acres
- Year built:
- 1963
- Baths:
- 3.00
- MLS#:
- 24027023
- Subdivision:
- Georgetown 1
ADDITIONAL INFORMATION
This home has had lots of updates over the last 7 years including HVAC with an additional mini split, granite countertops, flooring, master bath, some appliances, a tankless water heater, oversized concrete driveway with stone retaining wall, an office / guest room with full bath, and upgraded finishes. The main floor has 3 beds/2 bath, a formal dining room, fabulous kitchen, and a really large living / family room. The kitchen has tons of storage, newer gas stove and fridge (included). The master bath has a luxury tiled walk in shower. The main bath has been updated too! The lower level has a large rec room with a mini bar, an office / guest room with full bathroom, a large laundry room with included washer and dryer and an exit to the oversized garage. There are 2 doors out to the level fenced back yard with a patio and storage shed. Great Location. Great Schools.
$827,500
334 Hutchinson Ellisville, MO 63011
- Type:
- Single Family
- Sq.Ft.:
- 4,020
- Status:
- Active
- Beds:
- 4
- Year built:
- 2024
- Baths:
- 4.00
- MLS#:
- 24020645
- Subdivision:
- Clayton Oaks 1
ADDITIONAL INFORMATION
**Open House, May 19 from 1-3** Custom home with over 4000 Sqft of living space in desirable Ellisville neighborhood on a large lot, great location, and highly sought after Rockwood school district. Enter the front door through the covered porch, into your large foyer with den area. Upstairs has two large bedrooms, a loft, and bathroom ready for you to move in. Main floor features an additional bedroom, large primary with custom en-suite and walk-in closet perfect for you personal oasis. The main room is a combination kitchen/dining/living with tall, vaulted ceilings flooded with natural light, with access to your deck and level backyard. Attached two car garage enters through mudroom and separate laundry room on the main floor. Finished basement features another full bathroom, and egress windows perfect for entertaining or an additional bedroom can be added. 6 Burner Range is on order and to be installed soon. Custom Closet System for primary closet to be installed May 12.
- Type:
- Single Family
- Sq.Ft.:
- 3,781
- Status:
- Active
- Beds:
- 4
- Lot size:
- 0.13 Acres
- Year built:
- 1993
- Baths:
- 4.00
- MLS#:
- 24012797
- Subdivision:
- Oaks At Ridge Meadows The
ADDITIONAL INFORMATION
4 Bedroom, 3.5 Bath Atrium Ranch Style Home with main floor master suite over looking serene wooded back yard! Enjoy solid wood flooring, second story balcony over looking the great room and fireplace, huge kitchen with eat-in dining, center island, custom cabinetry, and separate formal dining. The master bedroom has coffered ceiling and offers full luxury bath with tub and separate shower, walk-in closet, double vanity and plenty of natural lighting throughout! Oversized 2 car garage, main floor laundry, solid wood flooring, open floor plan, formal and informal dining, and additional office are just some of the extra features this home has to offer. The lower level has updated luxury vinyl scratch resistant water resistant plank flooring huge family room, 4th bedroom and additional full bath with plenty of additional storage in the unfinished portion of the basement.
- Type:
- Single Family
- Sq.Ft.:
- 2,295
- Status:
- Active
- Beds:
- 4
- Lot size:
- 0.37 Acres
- Year built:
- 1979
- Baths:
- 3.00
- MLS#:
- 24015921
- Subdivision:
- Clayton Oaks 5
ADDITIONAL INFORMATION
Prepare for your best summer yet with a large inground pool and a perfect backyard for entertainment. This spacious 4 bedroom, 2 1/2 bath two-story home provides not only comfort living, but is located in the prime city of Ellisville. The main floor offers an open floor plan, including bonus family room, brick wood burning fireplace and total window view of outdoor pool. Updated bathrooms, full covered front porch and studded walk out basement to add your own personal touch. Situated and conveniently located near shopping, backs up to a beautiful private wooded area.
$630,000
1360 Mallet Hl Ellisville, MO 63021
- Type:
- Single Family
- Sq.Ft.:
- n/a
- Status:
- Active
- Beds:
- 4
- Lot size:
- 0.45 Acres
- Year built:
- 2001
- Baths:
- 5.00
- MLS#:
- 24008603
- Subdivision:
- Polo Lake
ADDITIONAL INFORMATION
Stunning 2 sty home with finished walk out basement. The views are exceptional from your great room, deck, kitchen, hearth room, basement or enclosed sun room -- well -- just about every room!! The home has tons of features that will make your knees weak and heart flutter. Kitchen island and solid surface counters, butlers pantry, wet bar, 2 fireplaces, 2 huge master closets, finished basement with rec room, 4th full bath, an office or 5th bedroom, and a playroom. There is a 3 car side entry garage and a beautiful brick and stone front elevation. This could be your dream home. This is a Fannie Mae Homepath property.

Listings courtesy of MARIS MLS as distributed by MLS GRID, based on information submitted to the MLS GRID as of {{last updated}}.. All data is obtained from various sources and may not have been verified by broker or MLS GRID. Supplied Open House Information is subject to change without notice. All information should be independently reviewed and verified for accuracy. Properties may or may not be listed by the office/agent presenting the information. The Digital Millennium Copyright Act of 1998, 17 U.S.C. § 512 (the “DMCA”) provides recourse for copyright owners who believe that material appearing on the Internet infringes their rights under U.S. copyright law. If you believe in good faith that any content or material made available in connection with our website or services infringes your copyright, you (or your agent) may send us a notice requesting that the content or material be removed, or access to it blocked. Notices must be sent in writing by email to DMCAnotice@MLSGrid.com. The DMCA requires that your notice of alleged copyright infringement include the following information: (1) description of the copyrighted work that is the subject of claimed infringement; (2) description of the alleged infringing content and information sufficient to permit us to locate the content; (3) contact information for you, including your address, telephone number and email address; (4) a statement by you that you have a good faith belief that the content in the manner complained of is not authorized by the copyright owner, or its agent, or by the operation of any law; (5) a statement by you, signed under penalty of perjury, that the information in the notification is accurate and that you have the authority to enforce the copyrights that are claimed to be infringed; and (6) a physical or electronic signature of the copyright owner or a person authorized to act on the copyright owner’s behalf. Failure to include all of the above information may result in the delay of the processing of your complaint.
Ellisville Real Estate
The median home value in Ellisville, MO is $336,000. This is higher than the county median home value of $184,100. The national median home value is $219,700. The average price of homes sold in Ellisville, MO is $336,000. Approximately 70.72% of Ellisville homes are owned, compared to 23.89% rented, while 5.39% are vacant. Ellisville real estate listings include condos, townhomes, and single family homes for sale. Commercial properties are also available. If you see a property you’re interested in, contact a Ellisville real estate agent to arrange a tour today!
Ellisville, Missouri has a population of 9,463. Ellisville is more family-centric than the surrounding county with 32.78% of the households containing married families with children. The county average for households married with children is 29.23%.
The median household income in Ellisville, Missouri is $67,198. The median household income for the surrounding county is $62,931 compared to the national median of $57,652. The median age of people living in Ellisville is 43.6 years.
Ellisville Weather
The average high temperature in July is 88.8 degrees, with an average low temperature in January of 23 degrees. The average rainfall is approximately 42.4 inches per year, with 15.4 inches of snow per year.
