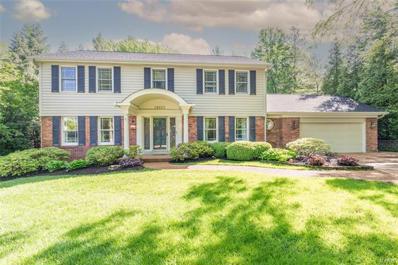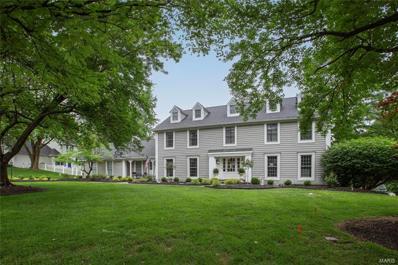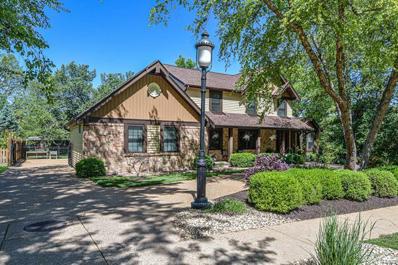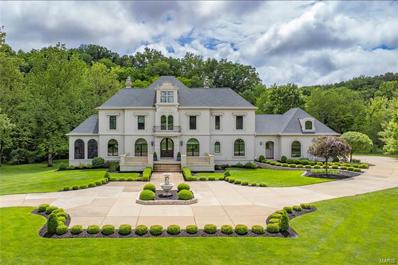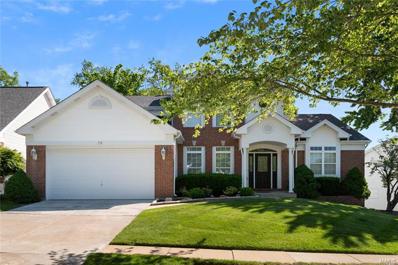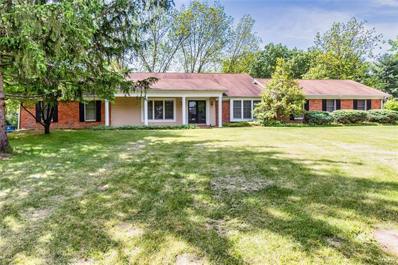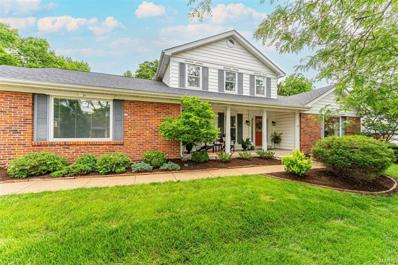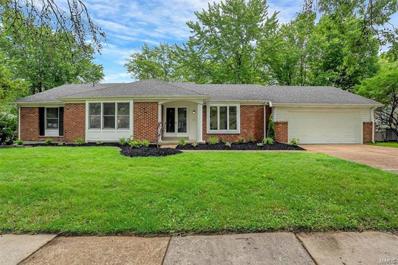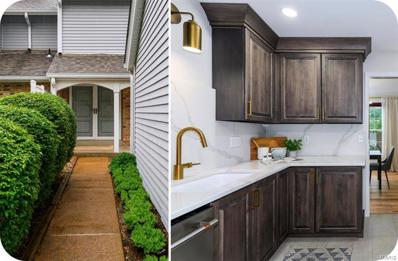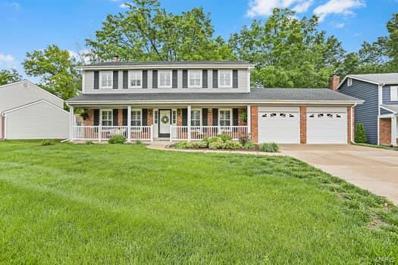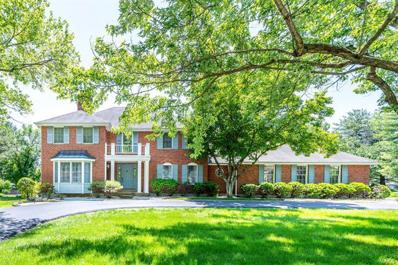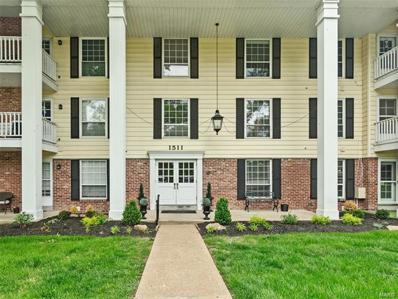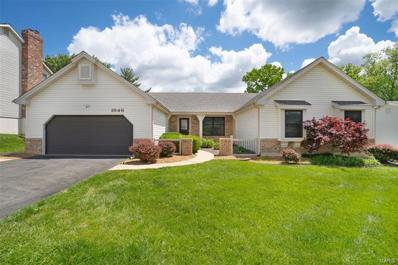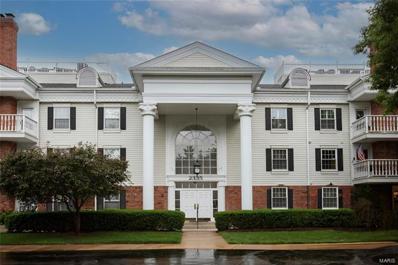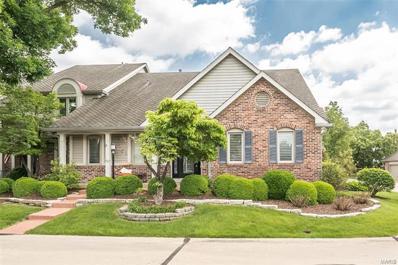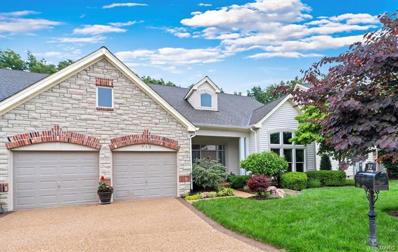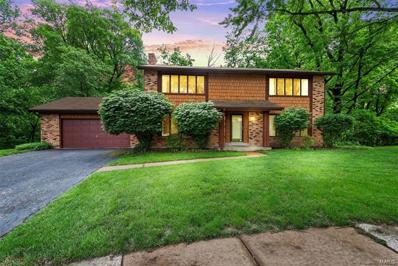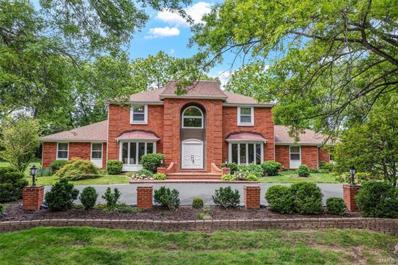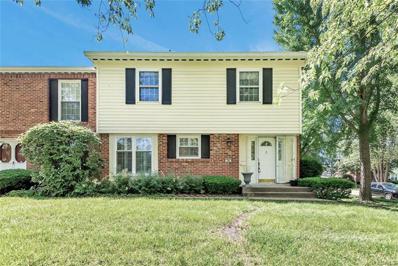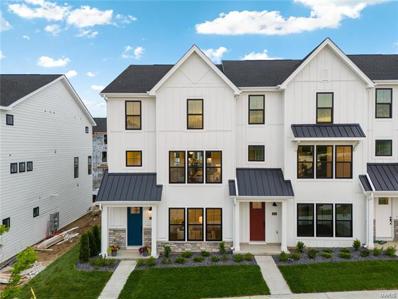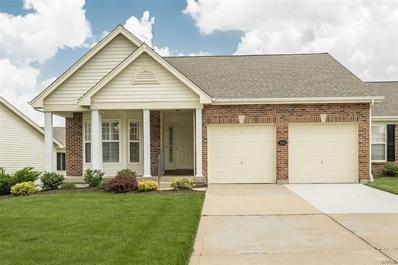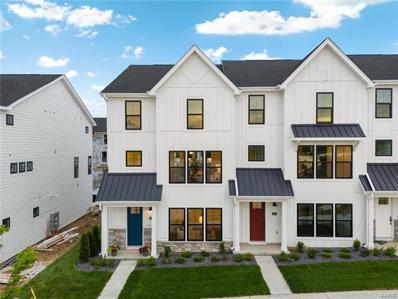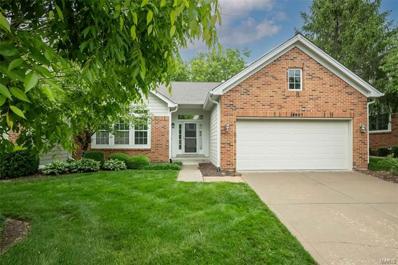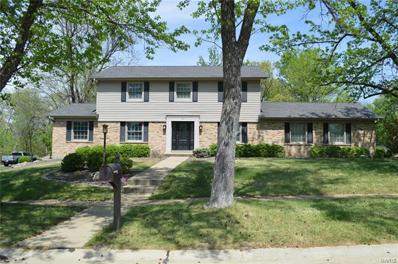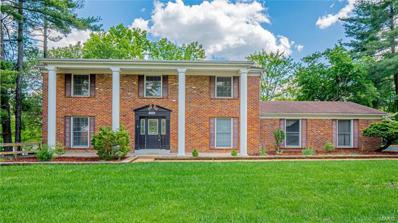Chesterfield MO Homes for Sale
Open House:
Sunday, 5/19 6:00-8:00PM
- Type:
- Single Family
- Sq.Ft.:
- 3,991
- Status:
- NEW LISTING
- Beds:
- 5
- Lot size:
- 0.47 Acres
- Year built:
- 1979
- Baths:
- 4.00
- MLS#:
- 24029485
- Subdivision:
- Schoettler Place
ADDITIONAL INFORMATION
This luxurious Chesterfield home has it all. The interior is enhanced with engineered wood flooring and an updated kitchen featuring a beautiful marble backsplash, stainless steel appliances and a quartz island. The home boasts a refinished basement, ideal for entertaining and extra living space. The sunroom opens directly onto the pool area, which includes a new skimmer and pump, creating a seamless indoor-outdoor living experience. Additionally, the oversized garage provides ample space for storage and vehicles, making this home both practical and charming. Situated in a top community, it's perfect for raising a family, with convenient access to highways and nearby stores.
- Type:
- Single Family
- Sq.Ft.:
- 4,363
- Status:
- NEW LISTING
- Beds:
- 5
- Lot size:
- 0.51 Acres
- Year built:
- 1978
- Baths:
- 4.00
- MLS#:
- 24027473
- Subdivision:
- Chesterfield Meadow
ADDITIONAL INFORMATION
Open Sat, 5/18, 12-2pm. This is for those seeking the perfect home for entertaining, outdoor living, and good living! This classic colonial offers that place; the space and layout to meet everyone's needs! As you enter, you will notice the wood floors that flow throughout almost the entire home. The main floor offers two living spaces (or office), dining room, kitchen and powder room that feature elegant details such as herringbone wood floors, picture frame mouldings, wood beam ceiling, natural beadboard, granite countertops, and so much more! Upstairs hosts four bedrooms including the master suite with a walk-in closet. The lower level has space abound with rec/media room, exercise room (legal 5th bedroom), and bonus room for sleeping area or office. Three car, rear-entry attached garage! The outdoor living is ridiculously amazing! Huge pool, tons of deck space, balcony, plus open green space! Also, who doesn't love a screened-in porch?! Am I right?! Don't miss this one.
Open House:
Sunday, 5/19 6:00-8:00PM
- Type:
- Single Family
- Sq.Ft.:
- 3,500
- Status:
- NEW LISTING
- Beds:
- 3
- Lot size:
- 0.51 Acres
- Year built:
- 1983
- Baths:
- 4.00
- MLS#:
- 24027085
- Subdivision:
- Conway Meadows Six
ADDITIONAL INFORMATION
Welcome Home! Gorgeous 3 bedroom, 3.5 bath Chesterfield home in the highly sought after Estates at Conway Meadows neighborhood in the Parkway School District. So many updates! Please see list in pictures and supplements. The home features beautiful refinished hardwood floors, huge family room with tons of natural light, large living and dining rooms, breakfast nook with bay window, gorgeous kitchen with quartz counters, refinished cabinets, gas cook-top, dual ovens, and a laundry/mud room & oversized garage with ample storage and a gun safe. Primary bdrm is enormous and features vaulted ceilings, amazing remodeled bath with dual sinks, separate shower & tub and walk-in closet. Additional bdrms are very large. Downstairs, enjoy a fantastic rec room, wet bar and two additional finished rooms perfect for an office, gym, or guests. A new patio, black metal fencing, rear entry garage and park-like yard provide perfect outdoor entertaining. HOA includes pool, tennis/pickle ball & club house.
Open House:
Sunday, 5/19 6:00-8:00PM
- Type:
- Single Family
- Sq.Ft.:
- 6,599
- Status:
- NEW LISTING
- Beds:
- 5
- Lot size:
- 1.68 Acres
- Year built:
- 1999
- Baths:
- 5.00
- MLS#:
- 24027488
- Subdivision:
- Wildhorse Spring Farm
ADDITIONAL INFORMATION
Exquisite, European-Inspired Estate, situated on a spectacular 1.68-acre lot. 5 Beds, 4.5 Baths with over 6,000 sqft of living space, has been extensively updated inside & out! Gorgeous open concept Kitchen with custom cabinets, leathered granite with 2” scroll edge, 10ft island/breakfast bar & walk-in pantry. Exceptional Master Retreat with deep coffered ceiling, dual spa-like Master Baths (2022), one with a designer soaking tub & shower, and the other with a steam shower - each with their own custom organized walk-in closets (2022)! Spectacular walkout Lower Level with large Rec Room including a mahogany wet bar. Highlights: new roof (2020), all new windows & exterior doors (2020), new zoned HVAC (new furnaces 2023 & AC units 2020), multi-zone irrigation systems, & oversized garage. Relax on the patio, in the charming gazebo or in the screened-in porch with gas fireplace & Blue stone floor, and enjoy richly landscaped, private estate with undisturbed views & preserved surroundings.
Open House:
Sunday, 5/19 6:00-8:00PM
- Type:
- Single Family
- Sq.Ft.:
- n/a
- Status:
- NEW LISTING
- Beds:
- 4
- Lot size:
- 0.18 Acres
- Year built:
- 1995
- Baths:
- 3.00
- MLS#:
- 24016329
- Subdivision:
- Woodcliffe Place
ADDITIONAL INFORMATION
Upon entering into this 1.5 story home you will be greeted by a dining room before you walk to the Great Room with 23' tall ceilings surrounded by windows. Enjoy privacy with the main floor en-suite master bedroom complete with walk-in closet, tub, stand in shower, and a vanity with double sinks. Heading up the stairs you will find the other three bedrooms all with ample closet space sharing the beautifully renovated full hall bathroom. Back downstairs the fireplace ties in the Great room and the kitchen where you will find an open floor plan with stainless steel appliances and granite countertops. Off one side of the kitchen is the main floor laundry leading into the two car garage. From the other side of the kitchen you can access the beautifully landscaped backyard. Spend time on the patio to delight in the peaceful wooded lot in the Spring or head over to the community pool in the Summer. *The large basement has a roughed in bath and is waiting to be finished.
- Type:
- Single Family
- Sq.Ft.:
- n/a
- Status:
- NEW LISTING
- Beds:
- 4
- Lot size:
- 0.91 Acres
- Year built:
- 1979
- Baths:
- 3.00
- MLS#:
- 24023878
- Subdivision:
- West Hampton 2
ADDITIONAL INFORMATION
Uncover the hidden charm of this original-condition home tucked away on a sprawling nearly-acre lot in sought-after Clarkson Valley. Boasting 4 bedrooms, 2.5 bathrooms, and an oversized 3-car garage, this property presents a prime opportunity for renovation enthusiasts. The vaulted great room, adorned with a woodburning fireplace, sets the stage for cozy gatherings, while the spacious master suite offers a walk-in closet and full bathroom with separate tub and shower. The eat-in kitchen holds promise for a modern transformation. With main floor laundry, a dining room, living room, and a convenient half bath rounding out the main level, this home invites your personal touch. The unfinished lower level offers endless possibilities for additional living space, allowing you to customize and create your dream home in this highly desirable location. Home is sold in current as-is condition.
Open House:
Sunday, 5/19 6:00-8:00PM
- Type:
- Single Family
- Sq.Ft.:
- 3,360
- Status:
- NEW LISTING
- Beds:
- 5
- Lot size:
- 0.26 Acres
- Year built:
- 1976
- Baths:
- 4.00
- MLS#:
- 24027659
- Subdivision:
- Green Trails Estates 1 Lt 58
ADDITIONAL INFORMATION
Step into luxury with this stunning 2-story residence boasting over 3300 sq ft of living space. Marvel at the amazing curb appeal accentuated by a charming covered porch. Inside, be greeted by spacious formal dining/sitting room and a spacious den/office, adjoined to the main floor primary bedroom suite featuring a sizable walk-in closet. The kitchen, with a center island, gas range and coffee bar, seamlessly opens to the living room adorned by a cozy gas fireplace. Upstairs, discover 3 well-proportioned bedrooms and a full bath. The walkout lower level is an entertainer's delight, offering an impressive eat-in kitchenette, a large recreational room, large bedroom, full bath, and a 2nd laundry, alongside ample storage space. Outside, enjoy the convenience of a side entry 2-car garage, a sprawling deck overlooking the meticulously manicured fenced backyard with a garden swing and spacious patio. This residence embodies sophistication and comfort, perfect for creating lasting memories.
Open House:
Sunday, 5/19 6:00-9:00PM
- Type:
- Single Family
- Sq.Ft.:
- 2,254
- Status:
- NEW LISTING
- Beds:
- 4
- Lot size:
- 0.34 Acres
- Year built:
- 1977
- Baths:
- 2.00
- MLS#:
- 24031325
- Subdivision:
- Scarborough 2
ADDITIONAL INFORMATION
OPEN HOUSE SUN 1-4PM!! Welcome home to this 4 bdrm/2 full bath ranch in the beautiful Scarborough subdivision and Parkway School District. This expansive ranch home features a large formal living room and dining room. The family room w/ fireplace offer the perfect entertaining atmosphere just adjacent to Kitchen with access to rear deck for BBQ’s as you overlook the rear yard. Main floor laundry and garage are just of the kitchen. This sprawling ranch features 4 large bedrooms, with primary bedroom, en suite bathroom w/walk-in closet in the rear of home. Plenty of storage in this walk out basement or customize to finish off your outdoor oasis experience. The entire home was renovated this year. All this home needs is your family to complete the makeover!. Owner Occupied offers will be prioritized, HUD’s First Look Period applies for the first 30 days.
Open House:
Sunday, 5/19 6:00-8:00PM
- Type:
- Condo
- Sq.Ft.:
- 2,433
- Status:
- NEW LISTING
- Beds:
- 4
- Lot size:
- 0.31 Acres
- Year built:
- 1979
- Baths:
- 4.00
- MLS#:
- 24030523
- Subdivision:
- Manors Of Broadmoor Condo Townhome
ADDITIONAL INFORMATION
OPEN Sun 5/19 1-3pm! Discover the epitome of ease & comfort in this charming townhome nestled in the sought-after Chesterfield area. Ideal for buyers seeking the simplicity of maintenance-free living with an HOA that takes care of exterior upkeep, or those prioritizing proximity to the Parkway West School District, this home offers a perfect blend of convenience & updates. From the new carpet & luxury vinyl plank flooring to the refreshed paint & gorgeous lighting fixtures, every detail exudes warmth & style. The custom renovated kitchen features beautiful cabinets, quartz countertops, tile floors, & SS Cafe appliances, creating an inviting space for cooking, while the multiple flexible & sizeable indoor & outdoor living spaces are perfect for entertaining. Plus, all of the bathrooms have been luxuriously redesigned for relaxing in style & the closet space is abundant for storage needs. Don't miss this chance to experience the best of Chesterfield living without the hassle!
- Type:
- Single Family
- Sq.Ft.:
- 3,000
- Status:
- NEW LISTING
- Beds:
- 4
- Lot size:
- 0.29 Acres
- Year built:
- 1976
- Baths:
- 3.00
- MLS#:
- 24025976
- Subdivision:
- Round Hill 2
ADDITIONAL INFORMATION
This one owner home has been loved and cared for, from the great curb appeal and its welcoming covered front porch to the well cared for inside. Beautifully maintained hardwood floors thru out most of the main floor. The center hall plan allows for spacious rooms. The family room with built in bookcases planking each side of the gas fireplace and the updated kitchen with center island both can take you right out to your large 3 season room to enjoy the beauty of the common ground in your back yard. Up the stairs to 3 large bedrooms and updated hall bath. Your primary suite has so much closet space in it you will never want for more. The basement is partially finished with a large brick wood burning fireplace and a walkout to your backyard.
Open House:
Sunday, 5/19 6:00-8:00PM
- Type:
- Single Family
- Sq.Ft.:
- 4,460
- Status:
- NEW LISTING
- Beds:
- 4
- Lot size:
- 0.48 Acres
- Year built:
- 1986
- Baths:
- 4.00
- MLS#:
- 24029056
- Subdivision:
- Green Trails Country Club Grounds
ADDITIONAL INFORMATION
Welcome to 14052 Ladue Rd! Don’t miss your opportunity to own this 4 Bed, 3.5 bath home with over 4,400 sqft of total living space in the heart of Chesterfield, recently voted one of the best places to live in the U.S. Newly updated kitchen is a Chef’s Dream with 42” cabinetry & stunning granite countertops & SS appliances. The open floor plan will warm you with a genuine stone wood burning fireplace & is flooded with natural light overflowing through the beautiful French doors that oversee the expansive & private yard. All aspects of the home allow for functional usage & handsome form with the oversized 3 car garage, perfect for workshop lovers, & the newly paved circular driveway, great for hosting. The newly updated basement with luxury vinyl tile & additional full bathroom adds wonderful recreational space that will allow you to almost never have to leave the house! Conveniently located near Hwy 141, Hwy 40, shops, hospitals and restaurants. AAA Parkway Central Schools.
- Type:
- Condo
- Sq.Ft.:
- 1,547
- Status:
- NEW LISTING
- Beds:
- 2
- Lot size:
- 0.16 Acres
- Year built:
- 1974
- Baths:
- 2.00
- MLS#:
- 24028214
- Subdivision:
- Brandywine Condo 2
ADDITIONAL INFORMATION
Welcome to this lovely second floor condo in the popular Brandywine Community. Building has secure parking, lobby, elevator and storage units. The unit has large windows and French doors leading to a covered deck overlooking the pretty landscaping in the complex. The living room and dining room are large spaces, great for entertaining. Additionally, there is a bonus room/den off the living room. Galley kitchen is bright with white appliances, including a new dishwasher. There are 2 large bedrooms and 2 full baths. Both bedrooms have walk-in closets. Large master bath was updated 6 years ago and has lovely double sink vanity. Washer/dyer hookups in unit. Entire unit is freshly painted and neutral. Zoned HVAC. Seller has updated light fixtures, water heater, dishwasher, electric panel and outlets. Complex has a clubhouse and pool.
Open House:
Sunday, 5/19 5:00-7:00PM
- Type:
- Single Family
- Sq.Ft.:
- 4,475
- Status:
- NEW LISTING
- Beds:
- 4
- Lot size:
- 0.3 Acres
- Year built:
- 1981
- Baths:
- 4.00
- MLS#:
- 24009698
- Subdivision:
- Westfield Farm 1
ADDITIONAL INFORMATION
This is the one you've been waiting for! From the moment you pull up, you'll know you've found home in this beautiful Chesterfield neighborhood. As soon as you step in the front door, you'll know immediately that this home has been meticulously maintained. With about 4500 finished sq. feet in this ranch style home, living space is plentiful! The brand new roof (10/23), stainless steel appliances, upgraded 200 amp panel, and HVAC will provide peace of mind. Main floor laundry, the sizable kitchen island & the large pantry will offer modern conveniences that you'll be sure to appreciate! You won't be able to stop thinking about the massive main floor primary bedroom & en suite! At 21'x21', the primary bedroom offers 3 closets (one is a large walk-in) and the master bath is 11'x12'! If the open floor plan, spacious deck & large, level back yard isn't enough entertainment space, just wait until you see the walkout finished basement! This one is a must-see! Open house Sunday (5/19) 12-2pm!
- Type:
- Condo
- Sq.Ft.:
- 2,088
- Status:
- NEW LISTING
- Beds:
- 3
- Lot size:
- 0.11 Acres
- Year built:
- 1979
- Baths:
- 3.00
- MLS#:
- 24027837
- Subdivision:
- Manors Of Broadmoor Condo
ADDITIONAL INFORMATION
Charming condo in the sought-after Manors of Broadmoor in Chesterfield! This condo boasts 3 Bedrooms, 2.5 Baths, and over 2,000 square feet of living space! Highlights include: newer engineered hardwood floors (2021), fresh paint (2021), new hot water heater (2024), updated light fixtures (2021), plantation shutters throughout, crown molding, inviting Entry Foyer, Living Room, formal Dining Room, spacious Family Room with built-in bookshelves and gas fireplace, in-unit Laundry Room, eat-in Kitchen with granite counters, stainless steel appliances, tile backsplash, and pantry. Master Bedroom suite with walk-in closet and adjoining full Bath featuring a dual vanity and jet tub, plus 2 additional nice-sized Bedrooms. Relax outside on the back deck! Amenities include 1 assigned garage parking space and 2 storage units! Location could not be better - close proximity to restaurants, shops, parks, major highways, and hospitals!
- Type:
- Condo
- Sq.Ft.:
- n/a
- Status:
- NEW LISTING
- Beds:
- 3
- Lot size:
- 0.21 Acres
- Year built:
- 1982
- Baths:
- 3.00
- MLS#:
- 24029389
- Subdivision:
- Conway Meadows Condo Second
ADDITIONAL INFORMATION
Fabulous, updated 1 1/2 story townhomes corner lot. White and bright throughout. Spacious main floor primary suite with custom walk in closet, access to patio/court yard. Really nice open kitchen to breakfast and family rooms. Large living or den great you off foyer. 2 guest bedrooms and full bath up. Main floor laundry. New Roof! Rear private courtyard is a high light, making secure-easy use of oversized 2 car garage. Nice!
- Type:
- Condo
- Sq.Ft.:
- 5,485
- Status:
- NEW LISTING
- Beds:
- 3
- Lot size:
- 0.13 Acres
- Year built:
- 2000
- Baths:
- 3.00
- MLS#:
- 24030783
- Subdivision:
- Stonehill Village A
ADDITIONAL INFORMATION
Enjoy carefree living in this highly sought after luxury gated community! Stunning curb appeal w/ stone & brick accents, aggregate drvwy, coverd porch w/ leaded glass front entry. Soaring 10-12ft ceilings, limestone tile & Brazilian teak flooring thoughout the main level. Off the entry, find a den w/ custom built-in office for 2 & formal dining w/ custom butler's pantry. Gourmet Kit. w/ Thermador dbl oven & gas cooktop, Subzero ref, Icemaker, wine ref, plus custom cabinetry w/ quartz tops, glass tile bcksplsh, walkin pantry & rev. osmosis systm. Kit opens to the great rm w/ gas fp & window wall and breakfst rm leading to a lg composite deck w/ loads of privacy! Owner's suite steps out to deck & has jawdropping custom closets & ensuite bath w/ steam shwr, jet tub & dual vanities plus access to main flr laun. Fin LL walks out to covered deck & has family rm w/ wetbar, 2 bedrms, full bath, game rm, exercise rm sitting rm & craft area. See feature sheet! Duplicate Listing MLS# 24028666
Open House:
Sunday, 5/19 6:00-8:00PM
- Type:
- Single Family
- Sq.Ft.:
- 2,604
- Status:
- NEW LISTING
- Beds:
- 4
- Lot size:
- 0.49 Acres
- Year built:
- 1972
- Baths:
- 3.00
- MLS#:
- 24028108
- Subdivision:
- Windemere Place 2
ADDITIONAL INFORMATION
On the market for the first time in its history, this lovingly maintained 4-bedroom, 2.5-bath, 2-story home awaits its next lucky owner. Nestled in the highly sought after Windemere Place subdivision of Green Trails and within close distance of award-winning Parkway schools, this unique property boasts an incredibly rare asset in the heart of Chesterfield: a gorgeous, private wooded backyard adjoining multiple, open common grounds that gives the new owner space and privacy greatly exceeding its half-acre lot. Step inside to discover an expansive floor plan featuring a large second-floor primary suite alongside three other spacious bedrooms. With its numerous gathering spaces, main floor laundry, and warm family room with a wood-burning fireplace, this home is tailor-made for entertaining and creating cherished moments. Don't miss your chance to allow this incredibly distinct property to serve as your family’s serene, wooded retreat.
$1,200,000
14044 Montrachet Lane Chesterfield, MO 63017
- Type:
- Single Family
- Sq.Ft.:
- 5,200
- Status:
- NEW LISTING
- Beds:
- 5
- Lot size:
- 1.04 Acres
- Year built:
- 1981
- Baths:
- 6.00
- MLS#:
- 24028458
- Subdivision:
- Strathmore 2
ADDITIONAL INFORMATION
Stunning brick, 1.5 story in the desirable Strathmore sub. is situated on a 1+ acre cul-de-sac lot. 2-stry entry foyer opens to the formal living & dining room, both have bay windows. Eat-in kitchen has updated lighting, restored & painted cabinets, new cooktop & fridge, quartz counters & center island. Kitchen opens to the sunroom & the amazing backyard. Cozy family room w/fireplace, custom woodwork & a bar. The master suite has great natural light, multiple closets. Master bath has updates galore, new tile shower, flooring & toilet to name a few. Private office, 2 powder rooms & main floor laundry finish off the main level. Upstairs boasts 4 bedrooms that have been freshly painted w/updated light fixtures, 2 full baths (1 is a Jack N Jill) The lower level has endless possibilities, great space, bar/kitchenette area & full bath along w/great storage. Oversized 3 car garage is a plus. You will want to check this one out for yourself to see everything it has to offer, welcome home!
- Type:
- Condo
- Sq.Ft.:
- 1,769
- Status:
- NEW LISTING
- Beds:
- 3
- Lot size:
- 0.11 Acres
- Year built:
- 1974
- Baths:
- 3.00
- MLS#:
- 24029195
- Subdivision:
- Wood Lake Condominums
ADDITIONAL INFORMATION
Step into suburban charm with this corner townhome nestled in Chesterfield. Brand new flooring graces every room, luxury vinyl tile in the entry hall, kitchen, family room/bonus room, & basement. New carpeting in all other areas. A recent upgrade includes a new electrical panel with meticulous aluminum wiring remediation, all certified by inspection. New LED lighting has been installed in the finished basement. The home has been remodeled in the last 5 yrs w/new windows & custom shutters. The heart of the home, the kitchen, has been redesigned with white cabinets, granite countertops, appliances: a range, refrigerator, & microwave. The adjoining breakfast room has an eat-in counter and a ceiling fan/light fixture. Nu Roof. Ascend the stairs to discover two generously sized bedrooms, each with a ceiling fan & an upgraded hall bathroom. A larger Primary Bedroom w/ an ensuite bathroom. Includes a one-bay garage & a designated parking spot. Spacious backyard, enclosed by a wooden fence.
Open House:
Sunday, 5/19 6:00-8:00PM
- Type:
- Other
- Sq.Ft.:
- 2,413
- Status:
- NEW LISTING
- Beds:
- 4
- Baths:
- 4.00
- MLS#:
- 24029322
- Subdivision:
- Townes At Wildhorse Village
ADDITIONAL INFORMATION
Why wait for a new build when you could have it now? Stunning 4 bed 3.5 townhome featuring 3 levels of open living space & water view! Wood vinyl plank, neutral paint, modern light fixtures, & fantastic upgrades are just some of the features in this move in ready home. Step inside to find a main floor bedrm/work from home office & gorgeous full bath w/ custom tile walk in shower & comfort height vanity. The well appointed 2nd level offers gourmet kitchen w/ huge center island, soft close cabs w/ undermount lighting, high end stainless appliances, walk in pantry, & fantastic custom wet bar! Spacious dining rm, living rm, & beautiful powder rm round out the space. Upper level features large primary suite w/ walk in closet, dual vanities, soaking tub, & stunning custom tiled shower. 2 add'l bedrms each w/ double closets share a modern 3rd full bath. Other features include 3rd floor laundry, 2 car garage, zoned HVAC, composite deck & LOCATION! Minutes from hwy 40 & popular shopping/dining.
Open House:
Sunday, 5/19 6:00-8:00PM
- Type:
- Condo
- Sq.Ft.:
- 2,282
- Status:
- Active
- Beds:
- 2
- Lot size:
- 0.07 Acres
- Year built:
- 2003
- Baths:
- 3.00
- MLS#:
- 24013245
- Subdivision:
- Villas At Ladue Bluffs Two
ADDITIONAL INFORMATION
The showings begin 5.10. One sty end unit villa backing to common ground on a culdesac. This ranch villa offers a carefree lifestyle with all the major conveniences within minutes. As you enter this home, take note of the hardwood floors gracing the main area, off the foyer, you have the option for your office or, as the prior seller used, a formal dining room. Vaulted ceilings bring an open and airy feeling, making entertaining an ease. White cabinetry in the kitchen, granite countertops, Bosch DW and MFL lead to your private 2-car garage. Your three-season deck off the breakfast room, looks out onto the common ground . The spacious master offers a custom walk-in closet and a full private bath with a shower. The newer carpet was installed in 2024 for the master and DR. New bathroom flooring in the master in 2024. The L/L has a recreation room with a full bath w/a jacuzzi tub/shower. There is also a storage room and a second private bedroom. Updates include paint, HVAC 2023, lighting.
- Type:
- Condo
- Sq.Ft.:
- 2,413
- Status:
- Active
- Beds:
- 4
- Year built:
- 2024
- Baths:
- 4.00
- MLS#:
- 24028478
- Subdivision:
- Townes At Wildhorse Village
ADDITIONAL INFORMATION
Why wait for a new build when you could have it now? Stunning 4 bed 3.5 townhome featuring 3 levels of open living space & water view! Wood vinyl plank, neutral paint, modern light fixtures, & fantastic upgrades are just some of the features in this move in ready home. Step inside to find a main floor bedrm/work from home office & gorgeous full bath w/ custom tile walk in shower & comfort height vanity. The well appointed 2nd level offers gourmet kitchen w/ huge center island, soft close cabs w/ undermount lighting, high end stainless appliances, walk in pantry, & fantastic custom wet bar! Spacious dining rm, living rm, & beautiful powder rm round out the space. Upper level features large primary suite w/ walk in closet, dual vanities, soaking tub, & stunning custom tiled shower. 2 add'l bedrms each w/ double closets share a modern 3rd full bath. Other features include 3rd floor laundry, 2 car garage, zoned HVAC, composite deck & LOCATION! Minutes from hwy 40 & popular shopping/dining.
- Type:
- Condo
- Sq.Ft.:
- 2,564
- Status:
- Active
- Beds:
- 3
- Lot size:
- 0.06 Acres
- Year built:
- 1997
- Baths:
- 3.00
- MLS#:
- 24018027
- Subdivision:
- Villas At Chesterfield Bluffs Two
ADDITIONAL INFORMATION
This lovely gated community located in The Villas at Chesterfield Bluffs is one you want to make sure and see. This 3 bedroom, 3 bath, ranch with Vaulted ceiling and gas fireplace in the great room is open to the dining room area. Entry foyer has wood floors that extend to the hall and kitchen area. Covered deck that backs to the Chesterfield bluffs. Large kitchen with breakfast area, plenty of cabinets and main floor laundry. Master bedroom has large walk-in closet, bath has double vanities, separate tub and shower. Second main floor bedroom has a cathedral ceiling and ceiling fan. The finished walk-out lower level has a large recreation area with a wet bar, 3rd bedroom and full bath, and walks out to yet another deck. Beautiful pool and club house.
- Type:
- Single Family
- Sq.Ft.:
- 3,224
- Status:
- Active
- Beds:
- 4
- Lot size:
- 0.61 Acres
- Year built:
- 1967
- Baths:
- 3.00
- MLS#:
- 24023445
- Subdivision:
- Claymont Estates 2
ADDITIONAL INFORMATION
WOW!This gorgeous home shows like a display from top to bottom.The home has everything you could desire including a sought after location in Claymont Estates. Boasting newer hardwood floors on the main level with fresh paint throughout the entire home. The living rm offers beautiful built-in bookcases. A fabulous wood burning fireplace in the great rm with French patio doors out to the large screened in porch. You'll be wowed & love the renovated bath. Step into the updated kitchen with newer appliances & the quaint breakfast rm overlooking an aggerate rock patio and the large level lot backing to trees. A finished lower level with a 32X14 family/rec rm with a finished walk-in closet and a separate private office. With ample unfinished area for storage and the metal storage racks remain. The 2nd floor has 4 bedrooms, 2 full baths and the large master suite is a definite plus.A bonus is the oversized garage with room for a workshop area. Neighborhood includes 50+ acres of common ground.
- Type:
- Single Family
- Sq.Ft.:
- n/a
- Status:
- Active
- Beds:
- 4
- Lot size:
- 0.38 Acres
- Year built:
- 1973
- Baths:
- 3.00
- MLS#:
- 24025248
- Subdivision:
- Chesterfield Hill 1
ADDITIONAL INFORMATION
Stately brick 2 story that is recently renovated and ready for immediate occupancy. 1532 Yarmouth is a 4 bed, 2.5 bath with over 2,600 square feet + a finished basement with lower level walk-out. This majestic manor has been updated throughout including flooring, paint, kitchen and bath just to name a few. This home backs to woods which provides a feeling of seclusion which can be enjoyed on the large deck built for entertaining. Long driveway to accommodate plenty of vehicles along with a 2 car garage. Come check it out, you will not be disappointed!

Listings courtesy of MARIS MLS as distributed by MLS GRID, based on information submitted to the MLS GRID as of {{last updated}}.. All data is obtained from various sources and may not have been verified by broker or MLS GRID. Supplied Open House Information is subject to change without notice. All information should be independently reviewed and verified for accuracy. Properties may or may not be listed by the office/agent presenting the information. The Digital Millennium Copyright Act of 1998, 17 U.S.C. § 512 (the “DMCA”) provides recourse for copyright owners who believe that material appearing on the Internet infringes their rights under U.S. copyright law. If you believe in good faith that any content or material made available in connection with our website or services infringes your copyright, you (or your agent) may send us a notice requesting that the content or material be removed, or access to it blocked. Notices must be sent in writing by email to DMCAnotice@MLSGrid.com. The DMCA requires that your notice of alleged copyright infringement include the following information: (1) description of the copyrighted work that is the subject of claimed infringement; (2) description of the alleged infringing content and information sufficient to permit us to locate the content; (3) contact information for you, including your address, telephone number and email address; (4) a statement by you that you have a good faith belief that the content in the manner complained of is not authorized by the copyright owner, or its agent, or by the operation of any law; (5) a statement by you, signed under penalty of perjury, that the information in the notification is accurate and that you have the authority to enforce the copyrights that are claimed to be infringed; and (6) a physical or electronic signature of the copyright owner or a person authorized to act on the copyright owner’s behalf. Failure to include all of the above information may result in the delay of the processing of your complaint.
Chesterfield Real Estate
The median home value in Chesterfield, MO is $575,500. This is higher than the county median home value of $184,100. The national median home value is $219,700. The average price of homes sold in Chesterfield, MO is $575,500. Approximately 74.29% of Chesterfield homes are owned, compared to 21.72% rented, while 3.99% are vacant. Chesterfield real estate listings include condos, townhomes, and single family homes for sale. Commercial properties are also available. If you see a property you’re interested in, contact a Chesterfield real estate agent to arrange a tour today!
Chesterfield, Missouri has a population of 47,660. Chesterfield is more family-centric than the surrounding county with 33.9% of the households containing married families with children. The county average for households married with children is 29.23%.
The median household income in Chesterfield, Missouri is $99,848. The median household income for the surrounding county is $62,931 compared to the national median of $57,652. The median age of people living in Chesterfield is 46.8 years.
Chesterfield Weather
The average high temperature in July is 88.6 degrees, with an average low temperature in January of 21.7 degrees. The average rainfall is approximately 42.8 inches per year, with 10.9 inches of snow per year.
