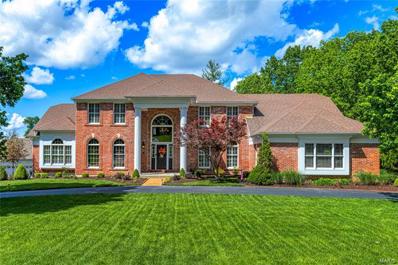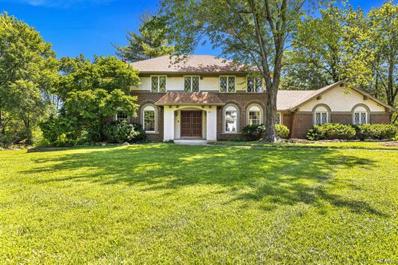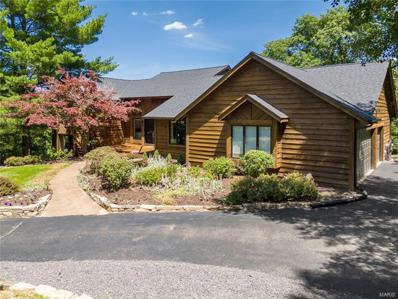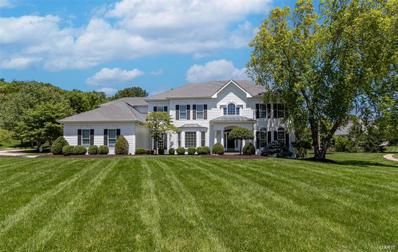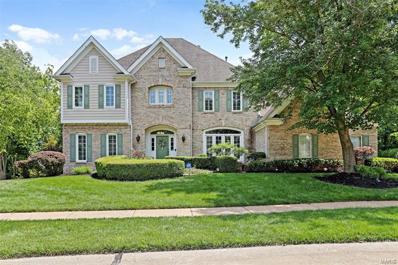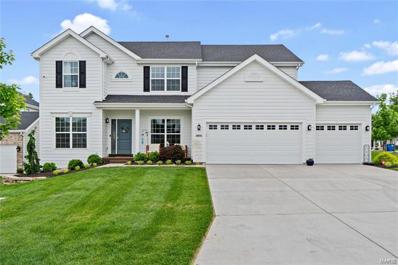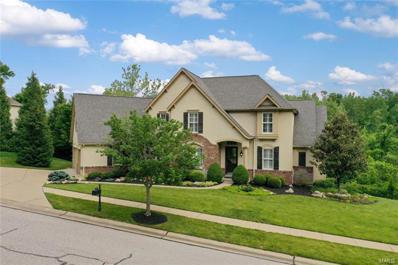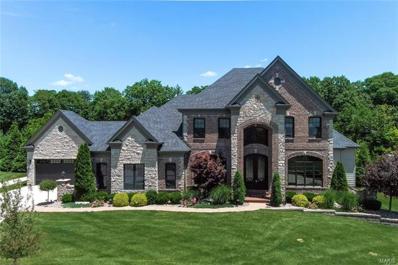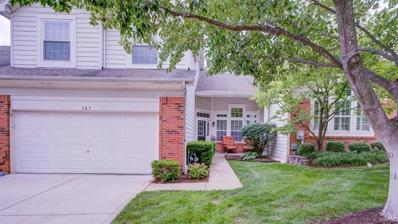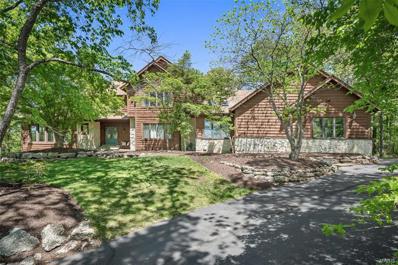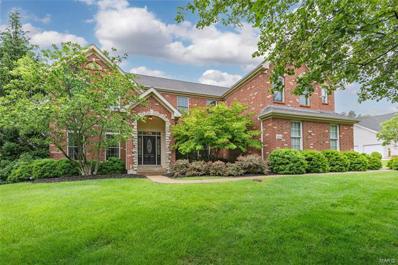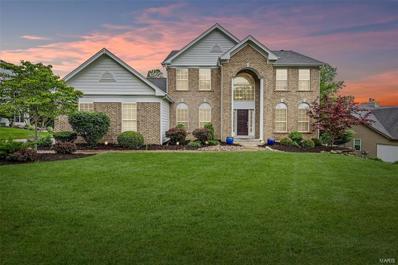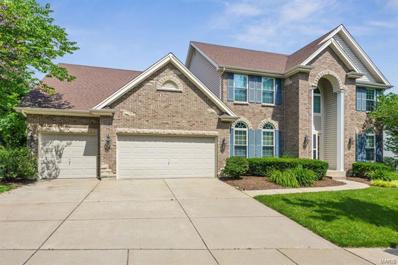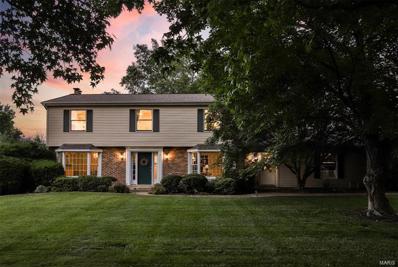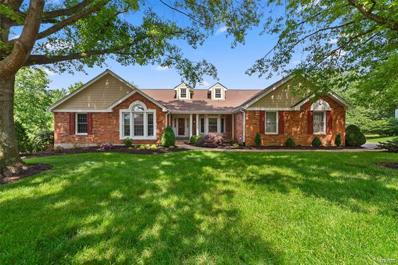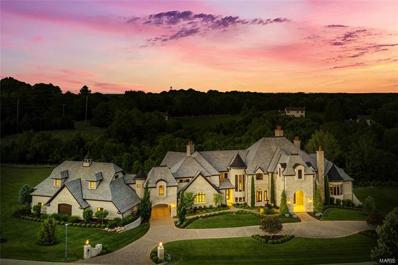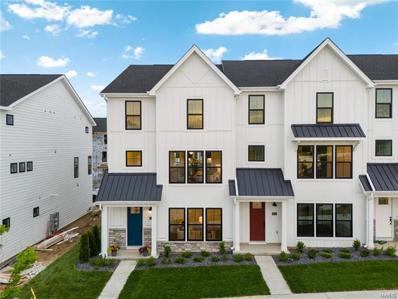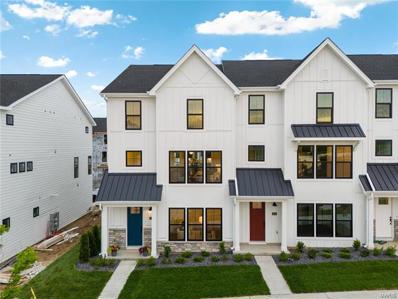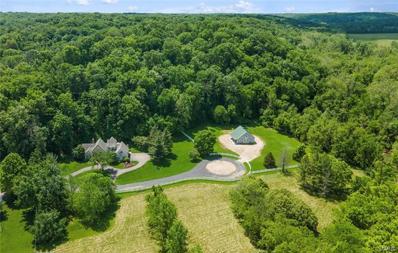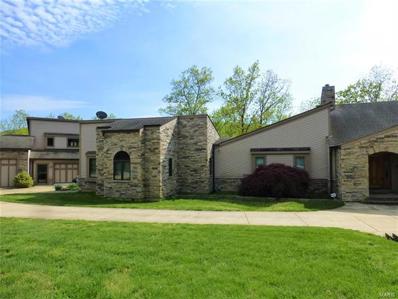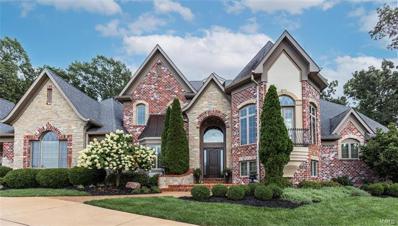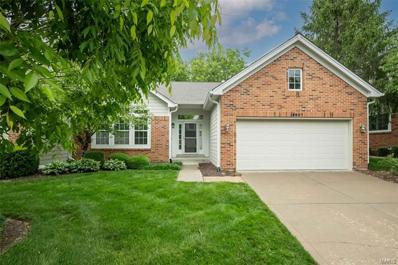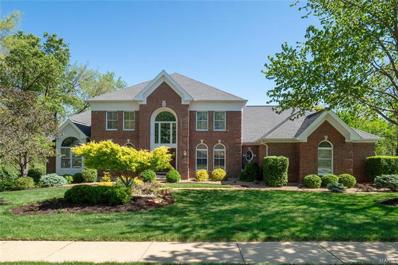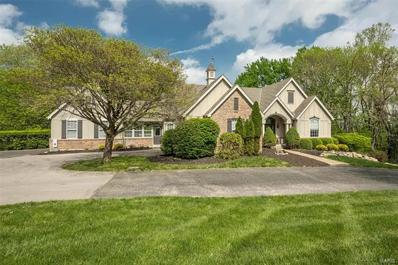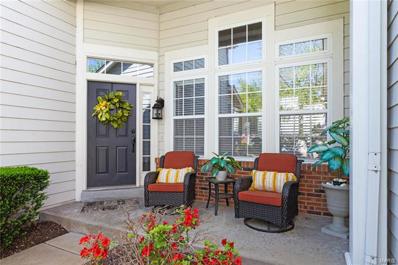Chesterfield MO Homes for Sale
$1,149,000
17605 Burnham Court Chesterfield, MO 63005
- Type:
- Single Family
- Sq.Ft.:
- 5,388
- Status:
- NEW LISTING
- Beds:
- 5
- Lot size:
- 0.54 Acres
- Year built:
- 1989
- Baths:
- 5.00
- MLS#:
- 24028705
- Subdivision:
- Wildhorse Village C
ADDITIONAL INFORMATION
This exceptional Mayer showcase home features well-proportioned rooms with oak hardwoods, soaring ceilings, detailed trim work & plantation shutters. Impressive 2-sty foyer leads to library-paneled study with built-in bookcases, formal dining room & stunning great room with floor-to-ceiling brick fireplace & 2-sty windows with private wooded views. Designer kitchen with glazed cabinetry, granite countertops, KitchenAid appliances & 8’ center island adjoins breakfast room with convenient planning center & pass-through bar. Vaulted primary bedroom suite with marble bath offers an appealing retreat. T-staircase accesses 3 additional bedrooms, 1 with ensuite bath, hall full bath & bonus loft room. Lower Level entertainment space includes recreation room with stacked stone fireplace, game room, gathering bar, office, workout room & full bath. Premium .54-acre cul-de-sac lot with hot tub, deck, covered patio & flagstone patio with firepit & fountain. Tennis courts & pool are just steps away.
- Type:
- Single Family
- Sq.Ft.:
- 3,457
- Status:
- NEW LISTING
- Beds:
- 4
- Lot size:
- 0.8 Acres
- Year built:
- 1976
- Baths:
- 4.00
- MLS#:
- 24033797
- Subdivision:
- Forest Hills Club Estates Area 6 S
ADDITIONAL INFORMATION
Welcome home to the desirable Forest Hills Country Club, located in the prestigious suburb of Clarkson Valley. This community has been recognized as the "premier private County Club in the West St. Louis area". This executive home sits on .8 of an acre & includes 4 oversized bedrooms, walk in closets, a wood burning fireplace, built in bookshelves, separate dining room, & an oversized kitchen/breakfast area that is perfect for entertaining friends & family. The finished lower level offers a recreational room, full bathroom, & an additional room that can be used as an office/exercise room. Some exterior features include a 3-year-old architectural shingle roof, sprinkler system, security cameras, & an oversized brick patio. This beautiful community offers memberships for the 18-hole championship golf course, aquatic center, fitness center, racquets facility, dining rooms & clubhouse facilities. Don't miss out on this fantastic opportunity. This home is ready for you to make it your own!
- Type:
- Single Family
- Sq.Ft.:
- n/a
- Status:
- NEW LISTING
- Beds:
- 5
- Lot size:
- 3.46 Acres
- Year built:
- 1984
- Baths:
- 4.00
- MLS#:
- 24031042
- Subdivision:
- Caulks Creek Ridge
ADDITIONAL INFORMATION
Welcome to a private oasis nestled on 3.5 acres in a serene wooded area, just minutes from the conveniences of Chesterfield Valley! This stunning home offers the perfect blend of tranquility & accessibility, with schools & amenities nearby. Main floor offers soaring ceilings, sleek wood floors & an open floor plan flooded with natural light. You'll love the expansive great room that seamlessly connects to the bright kitchen, boasting ample counter space & stainless appliances. Walk outside to the sprawling deck spanning the entire back of the house & soak in the beautiful views. Primary bedroom features a private deck & a spa-like bath to relax & unwind. With 4 additional bedrooms & 2 full baths, there's plenty of space for family & guests. Lower-level walk-out offers even more living space, including a family room & office—ideal for entertaining. Outside has ample room for gatherings & plenty of room for a pool to enhance your outdoor oasis. A sanctuary to call your own!
- Type:
- Single Family
- Sq.Ft.:
- n/a
- Status:
- NEW LISTING
- Beds:
- 4
- Lot size:
- 0.72 Acres
- Year built:
- 1999
- Baths:
- 4.00
- MLS#:
- 24033764
- Subdivision:
- Greystone Six
ADDITIONAL INFORMATION
This beautiful colonial with landscaped lot and gorgeous salt water pool will make many memories! Gracious 2 story entry, living/office, lrg dining rm, with detailed millwork. Sunken great rm has built in bookshelves, gas fireplace, 6x5 wet bar and entrance to pool. fabulous kitchen, custom cabinets, granite counter, island, planning desk, dry bar, 2 pantries, 1-5x5, new slider door and window. 11x8 mud/laundry rm. 9ft ceilings, 6 panel doors, bay window, new carpeting on main, refinished HW floors & 1/2 bath. Second level Owners suite with WI closet, bath has whirlpool tub, step in shower, dble vanity, newer flooring. bedrm 2 has private bath, bedrm 3 &4 share Jack & Jill bath, large bonus rm could be playroom/office/5th bedrm. Bright sunny cheerful home. Entertaining or relaxing by private Baker pool will be a favorite, resurfaced cooling pool deck, copings surfaced. Pool cover and new vac. Plenty of room for lounges & tables. 3 car garage. sprinkler system. What a great package!
$1,200,000
18034 Pine Canyon Court Wildwood, MO 63005
Open House:
Sunday, 6/2 7:00-9:00PM
- Type:
- Single Family
- Sq.Ft.:
- 5,208
- Status:
- NEW LISTING
- Beds:
- 5
- Lot size:
- 1.04 Acres
- Year built:
- 1996
- Baths:
- 6.00
- MLS#:
- 24033260
- Subdivision:
- Pine Creek
ADDITIONAL INFORMATION
Welcome to this beautiful home located on a quiet cul-de-sac. Nestled on a private tree lined, & level 1.04 ACRE LOT, boasts a HEATED SALTWATER POOL! Enter inside to a dramatic 2 story great room, which is the heart is the home. With 3 walls of windows, it offers a stunning view of the pool & play areas. The newer solid wood floors are featured on the main level. The gourmet kitchen has been refreshed & features 42" lighted custom cabinets, granite countertops, gas cooktop, convection oven/warming drawer, microwave, new dishwasher, pantry & desk area. The split staircase leads to the second floor, where you will find a massive main bedroom with two walk in closets. The main bath has heated floors, whirlpool tub & a separate shower w/multiple shower heads. The other 3 bedrooms each have their own baths. There is a convenient 2nd floor laundry. The finished LL features a W/O to the covered patio & pool. There is also a 5th bdrm, bath, family room, FP, Rec room, custom wet bar & gym.
- Type:
- Single Family
- Sq.Ft.:
- 3,224
- Status:
- NEW LISTING
- Beds:
- 4
- Lot size:
- 0.32 Acres
- Year built:
- 2020
- Baths:
- 3.00
- MLS#:
- 24027646
- Subdivision:
- Fienup Farms Eight
ADDITIONAL INFORMATION
Introducing an exquisite, move-in ready residence in Fienup Farms. This 4-year-new home, boasting over $200,000 in upgrades, surpasses the benefits of building. Upon entry, you’re welcomed by a formal dining room & French doors leading to a sophisticated home office. The family room, filled w natural light, features a gas fireplace w stunning marble surround. The gourmet kitchen is a chef's dream, showcasing a center island w a breakfast bar, Cambria countertops, custom cabinetry, & GE appliances. Ascend the switchback staircase to find the expansive master bedroom, complete w a sitting area, luxurious bath, & 2 spacious walk-in closets. Additionally, there are 3 generously sized bedrooms & a hall bath w dual vanities & shower room. Outdoor enhancements, valued at over $80,000, include a stone patio, firepit, & retractable awning. This community offers an array of amenities, including a lake, playground, & pickleball courts, making this home an unparalleled choice for refined living.
- Type:
- Single Family
- Sq.Ft.:
- 4,727
- Status:
- NEW LISTING
- Beds:
- 5
- Lot size:
- 0.74 Acres
- Year built:
- 2010
- Baths:
- 6.00
- MLS#:
- 24031454
- Subdivision:
- Wilson Creek
ADDITIONAL INFORMATION
Welcome to this stunning 1.5 story home nestled in the heart of Chesterfield. As you step inside, you are greeted by a charming dining rm & a study, setting the tone for the elegance that awaits. The great rm boasts a see-thru fireplace to the hearth rm, a bay window & arched openings. Prepare to be enchanted by the vaulted kitchen, complete w/ a center island, granite countertops, stainless appliances, a gas cooktop, double ovens & an adjoining breakfast rm, offering access to the screened-in porch & a hearth room, w/ a gas fireplace & built-ins. Retreat to the primary suite, w/ a full bath boasting double vanities, a soaking tub, walk-in tile shower & an expansive walk-in closet. The UL features a spacious loft & 3 addtl bedrms each w/ a private full bath. The walk-out LL offers endless possibilities, w/ a rec rm, game rm, a half bath & a flex rm awaiting your personal touch. Completing this exceptional home is a 3-car finished garage, patio, a fire pit, a fenced-in yard & much more!
- Type:
- Single Family
- Sq.Ft.:
- 6,283
- Status:
- NEW LISTING
- Beds:
- 6
- Lot size:
- 0.57 Acres
- Year built:
- 2018
- Baths:
- 5.00
- MLS#:
- 24031999
- Subdivision:
- Arbors At Wilmas Farm
ADDITIONAL INFORMATION
Meticulously maintained 6 bed, 4 1/2 bath, 4 car garage, 1.5 Sty in prestigious Arbors At Wilmas Farm. Extensively upgraded custom finishes throughout home. Chef's kitchen w/custom cabinets (glass uppers, lighting), Cambria tops, 48" Wolf cooking, Sub-Zero refrigeration, oversized island, walk-in custom finished pantry, wine fridge & designer lighting! Master suite boast French doors to outdoor living, luxury bath w/jet tub, oversized shower, dual vanities, & his/hers outstanding separate walk-in custom closets. 10' main / LL ceilings, atrium windows, formal dining, upgraded mill / trim work, 8' doors, crown, wainscoting, built-ins. Finished LL has full bath, wet bar, media room, 6th bedrm & walk in wine cellar. Professional landscape, Resort inspired exterior with expansive custom covered outdoor living, cooking, fireplace & fire features, Pebble Tec pool w/ hot tub! Style exudes in and out w/ custom designer finishes & it shows. Great for family life & entertaining. See Virtual Tour
Open House:
Sunday, 6/2 7:00-9:00PM
- Type:
- Condo
- Sq.Ft.:
- 3,015
- Status:
- NEW LISTING
- Beds:
- 3
- Lot size:
- 0.05 Acres
- Year built:
- 1997
- Baths:
- 4.00
- MLS#:
- 24032289
- Subdivision:
- Villas At Chesterfield Bluffs One
ADDITIONAL INFORMATION
Lovely 3 bedroom, 2 full & 2 half baths villa/townhouse offering 3,015+/- sqft in beautiful Chesterfield! Covered front porch welcomes you as you step inside. The spacious living/dining room boasts wood engineered flooring, 12' ceiling, & 2 walls of windows allowing plenty of natural light. An open UPDATED eat-in kitchen w/wood engineered flooring, cust cabs, solid surface counters, tile BS, SS applis & breakfast area w/sliding glass to private deck & addt'l walk-out to backyard. Family room offers wood engineered flooring, gas FP w/tile surround. Half bath & laundry room complete ML. UL boasts owner's suite w/wood engineered flooring, 10' vaulted ceiling, double door entry, double sink vanity, & cust walk-in closet. 2 Addt'l bedrooms w/carpeting & ceiling fans share a hall full bath. LL extends w/a large rec room, half bath, dry bar, built-in shelving, walk-in closet, & storage room. 2-Car garage. Chesterfield Bluff amenities:clubhouse, pool, exercise room, & walking trails!
- Type:
- Single Family
- Sq.Ft.:
- 5,308
- Status:
- Active
- Beds:
- 3
- Lot size:
- 1 Acres
- Year built:
- 1994
- Baths:
- 6.00
- MLS#:
- 24032080
- Subdivision:
- Pleasant Valley Forest 3
ADDITIONAL INFORMATION
Extraordinary, one-of-a-kind private oasis in the heart of city living is the perfect year-round personal haven. With it's inground saltwater pool complete with cabana w/ wet bar and bathroom, attached 6 CAR garage and huge cathedral ceiling great room featuring a floor to ceiling stone fireplace and 3 walls of windows this home is in a class of its own. Take in the views of nature on the multi-level paver patio sided by 2 tier pond. Elevate your culinary creations in the chef’s kitchen with a Viking 4-burner grill cooktop, Sub Zero refrigerator, double ovens and elegant quartz countertops. Entertainment paradise awaits indoors in the finished walk-out lower level with family room w/ stone fireplace &wet bar, theater room, half bath, wine closet and a private office. Coffered ceiling graces MF primary suite complete w/ org. closet and luxurious bath w/ stunning leaded glass windows. Huge loft, sec bedrooms all w/ private baths, hearth room w/ gas FP, geothermal HVAC, 6 new skylights
Open House:
Sunday, 6/2 5:00-7:00PM
- Type:
- Single Family
- Sq.Ft.:
- 5,350
- Status:
- Active
- Beds:
- 4
- Lot size:
- 0.49 Acres
- Year built:
- 2004
- Baths:
- 5.00
- MLS#:
- 24026068
- Subdivision:
- Wynncrest
ADDITIONAL INFORMATION
Spectacular 2sty situated on .49 acre lot, backing to trees, in the prestigious Wynncrest Subdivision. 4 Bed, 4.5 Bath showplace offers over 5,300 sqft of living space including LL. Extensive updates inside & out! 1st Floor finds: formal Dining & Living Room, Great Room with wall of windows & gas FP. Gorgeous Kitchen with island/breakfast bar, 42“ cabinets, granite, marble backsplash, SS appliances, walk-in pantry & Breakfast Room. Fantastic Sunroom & Main Floor Laundry! 2nd Floor finds: Loft, vaulted Master Ste with dual custom closets (2023) & luxury Bath; 3 add’l Beds, & 2 Baths. Features: zoned HVAC, newer flooring, updated molding & baseboards, recessed lighting, attached, drywalled, 3-car, security & irrigation systems & professionally landscaped yard. Walkout LL with terrific Rec Room, bar, Media Room, Bonus Room & 4th full Bath. Amazing for entertaining family & friends. Relax outside on the large composite deck and admire your private, park-like setting.
Open House:
Sunday, 6/2 5:00-7:00PM
- Type:
- Single Family
- Sq.Ft.:
- 3,541
- Status:
- Active
- Beds:
- 4
- Lot size:
- 0.52 Acres
- Year built:
- 1995
- Baths:
- 4.00
- MLS#:
- 24031113
- Subdivision:
- Wildhorse Village K
ADDITIONAL INFORMATION
Welcome to this 4bd/4bth gem nestled on a scenic lot in Wildwood! Step inside to an inviting entryway adorned w/ marble floors, leading to the living & dining rooms. The expansive family room features hardwood floors, fireplace & large bay window that floods the space w/ natural light. The heart of the home, the updated kitchen, has quartz countertops, marble backsplash, & SS appliances. Glass silding doors open to a large deck, ideal for outdoor entertaining. The main floor also includes a convenient powder room & mud room. Upstairs, the master suite has a walk-in closet & grand bathroom featuring a double vanity, soaking tub & glass shower. Three other bedrooms & renovated bathroom complete the second floor. The walk-out lower level offers a recreation room, sleeping area, & full bathroom. This home also features a side-entry 3-car garage, updated landscaping, security system, & large backyard. Located in a prime area, you’ll enjoy easy access to shops, restaurants, & major highways!
- Type:
- Single Family
- Sq.Ft.:
- 5,148
- Status:
- Active
- Beds:
- 4
- Lot size:
- 0.37 Acres
- Year built:
- 2001
- Baths:
- 5.00
- MLS#:
- 24031292
- Subdivision:
- Spring Hill Bluffs
ADDITIONAL INFORMATION
Welcome to this stunning four-bedroom, 3 full baths & 2 half-bath. Plus 3 car garage home in the desirable Spring Hill Bluffs neighborhood. The large foyer leads to an adjacent dining room, perfect for entertaining. The main floor features a master bedroom with a walk-in closet, a great room with built-in shelving, & gas fireplace. The kitchen with center island, cooktop, oven, microwave, and desk area. The breakfast room opens to a landscaped yard backing to woods and a common area. Nine-foot ceilings enhance the open feel of the main level. Upstairs includes a versatile bonus room, three bedrooms with walk-in closets, & a Jack and Jill bathroom. Plus 3rd bedroom has it's own bath The finished lower level offers a recreation area with a wet bar & 1/2 bath Walk-out access to a patio. Recent updates include newer windows, gutters, water heater, newer HVAC systems This home combines elegance, comfort, and modern updates in a prime location. Schedule a showing today!
- Type:
- Single Family
- Sq.Ft.:
- 3,646
- Status:
- Active
- Beds:
- 4
- Lot size:
- 0.52 Acres
- Year built:
- 1978
- Baths:
- 4.00
- MLS#:
- 24029231
- Subdivision:
- Chesterfield Meadow One
ADDITIONAL INFORMATION
Beautifully Updated & Meticulously Maintained Burton Duenke Built 4 Bd 4 Bath 2 Story home sits on a Spectacular 1/2 Acre Lot with a Inground GUNITE SALTWATER POOL & is located in the Popular Chesterfield Meadows Neighborhood!Rich Wood Floors grace the Main & Upper Level of this Gorgeous Home!The"Cooks Kitchen" w/custom cab,granite counters,gas cooktop,etc,walks out to the Composite Deck & relaxing Screened Porch overlooking the Pool & Prof Landscaped backyard full of gorgeous trees & perennials galore!The Primary Suite has a updated Bath & LG walk/in closet!Three addl LG Bdrms & Updated Bath are on the Upper Level!The W/Out LL is a continuation of this Stunning Home!Professionally Finished with a LG Rec Rm,Wet Bar,Full Bath,Sleeping Rm & plenty of storage too!Main Floor Laundry!Light & Bright thru/out!Enjoy the neighborhood Tennis & Sports Ct & of course your own PRIVATE POOL....just in time for Summer Fun!AAA Rated Schools!Kehrs Mill Elementary!Great curb appeal!This home is a gem!!!
- Type:
- Single Family
- Sq.Ft.:
- n/a
- Status:
- Active
- Beds:
- 3
- Lot size:
- 0.83 Acres
- Year built:
- 1987
- Baths:
- 5.00
- MLS#:
- 24029441
- Subdivision:
- Powders Mill
ADDITIONAL INFORMATION
Nestled on a treelined lot, this well loved 3000+ sq. foot ranch exudes comfort and elegance. Upon entering, the vaulted office invites productivity, while the formal dining room, adorned with French doors, sets the stage for memorable gatherings. A vaulted great room, complete w/ gas fireplace, offers panoramic views of the lush yard. Spacious vaulted kitchen boasts a large center island, wall oven, and gas cooktop, perfect for culinary adventures. MFL is a haven of organization, featuring abundant cabinetry and complemented by a family powder room for added convenience. A second main floor half bath caters to guests' needs. The owner's retreat offers lux bath, walk-in closet, and bonus room, providing a tranquil sanctuary. Two additional main floor bedrooms offer ample space and walk-in closets. The walkout lower level presents expansive recreational space, full bath w/ double bowl vanity, and two additional rooms, each boasting walk-in closets, ensuring comfort and versatility.
$10,890,000
306 Wardenburg Farms Drive Wildwood, MO 63005
- Type:
- Single Family
- Sq.Ft.:
- 16,474
- Status:
- Active
- Beds:
- 7
- Lot size:
- 6.16 Acres
- Year built:
- 2015
- Baths:
- 9.00
- MLS#:
- 24030555
- Subdivision:
- Wardenburg Farms
ADDITIONAL INFORMATION
Luxury Redefined, this 16,500 sqft European estate meticulously crafted by Architect Dave Schaub & Builder Mike Bozich, rests on 6 beautifully landscaped acres backing to woods. Every inch custom curated, this exquisite home leaves nothing to be desired. Intricate wall/ceiling mouldings, extensive cabinetry, crystal chandeliers & Venetian plaster. Experience majestic & jaw-dropping elevations w/floor-to-ceiling millwork in 2Sty Foyer & Grand Salon. Hearth Room & Study warmly decorated w/wood beams & hand-painted cabinetry. Kitchens, Grand Salon Bar & Dining Room are impeccably designed for large gatherings. Master Wing offers luxury & privacy w/balcony terrace. En Suite Beds, Bunk Room, Game Room, Lounge & Kitchenette upstairs. Entertainers dream in LL with Bowling lanes, Theatre, Rec Room, Fitness & Sauna. Enjoy a covered veranda, saltwater pool w/swim-up bar, tanning ledge, stone spa, waterfalls & fire features, pool house, 2 outdoor kitchens. Gym w/sport court & add’l garage space.
Open House:
Sunday, 6/2 6:00-8:00PM
- Type:
- Other
- Sq.Ft.:
- 2,413
- Status:
- Active
- Beds:
- 4
- Baths:
- 4.00
- MLS#:
- 24029322
- Subdivision:
- Townes At Wildhorse Village
ADDITIONAL INFORMATION
Why wait for a new build when you could have it now? Stunning 4 bed 3.5 townhome featuring 3 levels of open living space & water view! Wood vinyl plank, neutral paint, modern light fixtures, & fantastic upgrades are just some of the features in this move in ready home. Step inside to find a main floor bedrm/work from home office & gorgeous full bath w/ custom tile walk in shower & comfort height vanity. The well appointed 2nd level offers gourmet kitchen w/ huge center island, soft close cabs w/ undermount lighting, high end stainless appliances, walk in pantry, & fantastic custom wet bar! Spacious dining rm, living rm, & beautiful powder rm round out the space. Upper level features large primary suite w/ walk in closet, dual vanities, soaking tub, & stunning custom tiled shower. 2 add'l bedrms each w/ double closets share a modern 3rd full bath. Other features include 3rd floor laundry, 2 car garage, zoned HVAC, composite deck & LOCATION! Minutes from hwy 40 & popular shopping/dining.
Open House:
Sunday, 6/2 6:00-8:00PM
- Type:
- Condo
- Sq.Ft.:
- 2,413
- Status:
- Active
- Beds:
- 4
- Year built:
- 2024
- Baths:
- 4.00
- MLS#:
- 24028478
- Subdivision:
- Townes At Wildhorse Village
ADDITIONAL INFORMATION
Why wait for a new build when you could have it now? Stunning 4 bed 3.5 townhome featuring 3 levels of open living space & water view! Wood vinyl plank, neutral paint, modern light fixtures, & fantastic upgrades are just some of the features in this move in ready home. Step inside to find a main floor bedrm/work from home office & gorgeous full bath w/ custom tile walk in shower & comfort height vanity. The well appointed 2nd level offers gourmet kitchen w/ huge center island, soft close cabs w/ undermount lighting, high end stainless appliances, walk in pantry, & fantastic custom wet bar! Spacious dining rm, living rm, & beautiful powder rm round out the space. Upper level features large primary suite w/ walk in closet, dual vanities, soaking tub, & stunning custom tiled shower. 2 add'l bedrms each w/ double closets share a modern 3rd full bath. Other features include 3rd floor laundry, 2 car garage, zoned HVAC, composite deck & LOCATION! Minutes from hwy 40 & popular shopping/dining.
$1,350,000
17924 Pond Bridge Road Wildwood, MO 63005
- Type:
- Single Family
- Sq.Ft.:
- 4,032
- Status:
- Active
- Beds:
- 3
- Lot size:
- 6.73 Acres
- Year built:
- 1996
- Baths:
- 3.00
- MLS#:
- 24026530
- Subdivision:
- Na
ADDITIONAL INFORMATION
Step into the pages of a storybook with this French-inspired equestrian estate on 6.7+ acres in Wildwood! The property boasts a 4-stall barn, riding ring, pasture, and access to Babler Park’s miles of trails. The residence designed by Dick Busch exudes privacy and abundant natural light throughout. The great room's towering stone fireplace and expansive windows integrate into the natural landscape, framing its wooded surroundings and flowing into an elegant dining room for formal gatherings. The custom kitchen incorporates breakfast and family rooms, which open onto a stone patio. Retreat to the main floor primary suite, a luxurious escape with vaulted ceilings and a spa-inspired bathroom. Upstairs are two bedrooms, a recreation room, and a full bathroom. A finished lower level adds additional recreation areas. Outdoors, a country oasis with open patios and sprawling spaces offers a peaceful respite...your private sanctuary awaits!
- Type:
- Single Family
- Sq.Ft.:
- 5,213
- Status:
- Active
- Beds:
- 4
- Lot size:
- 3.04 Acres
- Year built:
- 1990
- Baths:
- 8.00
- MLS#:
- 24028484
- Subdivision:
- Kohn Creek
ADDITIONAL INFORMATION
Custom Built Ranch home w/ Detached high end garage/workshop, total of 8+ garage spaces, perfect for the car enthusiast or serious craftsman. Ranch home offers vaults throughout, spacious open great room floor plan, impressive stone floor to ceiling fireplace. Kitchen, breakfast room w/bar, pull out pantry, laundry w/ half bath. Screened porch, multiple decks. Deluxe main floor master suite, his/hers divided closet, luxury master bathroom, air tub, adult vanity. Lower level is ready for entertaining a crowd, recreation area, fireplace in family rm, full service bar, wine cellar. Cedar closet, workout room and so much more. Three car garage attached to home. Detached garage/workshop has finished workshop in lower level with 12 ft ceilings, garage door access. Main garage has 4 doors w/storage for many cars, boats, etc. Concrete driveway, plenty of parking space. Bring your vision to make this property your own. Furnishings/and collectibles for sale too!
- Type:
- Single Family
- Sq.Ft.:
- 7,717
- Status:
- Active
- Beds:
- 5
- Lot size:
- 2.44 Acres
- Year built:
- 2008
- Baths:
- 5.00
- MLS#:
- 24010044
- Subdivision:
- Meridien
ADDITIONAL INFORMATION
Step into a world of luxury & tranquility w this spectacular custom-built 1.5-story home nestled on 2.4 acres of lush, wooded grounds. Elegant living spaces & warm, inviting private areas effortlessly accommodate your every need. Thoughtfully designed, the home seamlessly transitions from tranquil sanctuary to exquisite setting for entertaining, catering to both intimate gatherings & lavish events. Grand entry adjoins elegant dining room & great room w panoramic views. Chef’s kitchen w distinctive custom cabinetry, granite counters, premier appliances. Tranquil hearth room. Extraordinary owner’s suite w picturesque bay, spa-like bath w walk-in shower, whirlpool bath, built-ins. Exquisite office w french doors to balcony. Upper level has family room, 3 bedrooms, 1 ensuite bath, 1 jack & jill. Lower level w elegant bar, wine room, wine cellar, rec room, theater, exercise room, bedroom, full bath. Amazing saltwater pool & patio overlook lush grounds. 2 garages w 5 spaces & porte cochere.
Open House:
Sunday, 6/2 7:00-9:00PM
- Type:
- Condo
- Sq.Ft.:
- 2,564
- Status:
- Active
- Beds:
- 3
- Lot size:
- 0.06 Acres
- Year built:
- 1997
- Baths:
- 3.00
- MLS#:
- 24018027
- Subdivision:
- Villas At Chesterfield Bluffs Two
ADDITIONAL INFORMATION
This lovely gated community located in The Villas at Chesterfield Bluffs is one you want to make sure and see. This 3 bedroom, 3 bath, ranch with Vaulted ceiling and gas fireplace in the great room is open to the dining room area. Entry foyer has wood floors that extend to the hall and kitchen area. Covered deck that backs to the Chesterfield bluffs. Large kitchen with breakfast area, plenty of cabinets and main floor laundry. Master bedroom has large walk-in closet, bath has double vanities, separate tub and shower. Second main floor bedroom has a cathedral ceiling and ceiling fan. The finished walk-out lower level has a large recreation area with a wet bar, 3rd bedroom and full bath, and walks out to yet another deck. Beautiful pool and club house.
- Type:
- Single Family
- Sq.Ft.:
- 5,198
- Status:
- Active
- Beds:
- 5
- Lot size:
- 0.52 Acres
- Year built:
- 1992
- Baths:
- 5.00
- MLS#:
- 24015526
- Subdivision:
- Wildhorse Village G
ADDITIONAL INFORMATION
Stunning 1.5-story, 5-bed, 4.5-bath home in prestigious Wildhorse. Rare find with a flat yard, ideal for a pool. Upon entering you will be greeted by a grand foyer opening to a huge great room with views of a private backyard. Continuing through, notice the gorgeous new hickory floors throughout which flow into the chef's kitchen, featuring Viking appliances, custom cabinets, gas cooktop, granite countertops, and a walk-in pantry. Main floor vaulted primary suite with a huge bathroom, upstairs you will find a versatile loft, bedroom with a private full bath, and two additional bedrooms sharing a Jack & Jill bath. The LL features a wet bar, spacious rec room, workout area, and an in-law suite with a full bath. New composite deck, new garage doors/openers, exterior lighting, new doors, rear windows, and exterior siding, as well as 3 new 2-stage High Efficiency HVAC systems with Dehumidifier/remote thermostats/fresh paint throughout. The community offers pools, tennis courts, and more.
- Type:
- Single Family
- Sq.Ft.:
- 4,853
- Status:
- Active
- Beds:
- 5
- Lot size:
- 3 Acres
- Year built:
- 1999
- Baths:
- 4.00
- MLS#:
- 24024806
- Subdivision:
- Riverscene Estates
ADDITIONAL INFORMATION
PRICE JUST ADJUSTED. ELITE Subdivision of luxury homes overlooking Chesterfield Valley! This beautiful atrium ranch on 3 acres features 4 bdrms and 3.5 bths with a 4-car garage. As you enter the home you are greeted with a natural light filled Great Room with an elegant floor to ceiling Stone fireplace and recently installed quality engineered Bamboo flooring that flows into kitchen/dining rms. The beautiful kitchen features custom cabinets with granite countertop, a center island with electric cook top and a telescoping downdraft exhaust fan. The hearth room off kitchen features the second floor to ceiling stone fireplace. The large luxury master suite offers a walk-in closet and a separate tub and shower. The walk-out lower level is very impressive!! With the large family rm, wet bar, 3 bedms and 2 full bths. Plenty of storage too! The beautiful back yard offers a patio and plenty of level area for kids/entertaining. Backs/sides to mature trees. A JOY to show!
- Type:
- Condo
- Sq.Ft.:
- n/a
- Status:
- Active
- Beds:
- 3
- Lot size:
- 0.05 Acres
- Year built:
- 1997
- Baths:
- 3.00
- MLS#:
- 24022456
- Subdivision:
- Villas At Chesterfield Bluffs
ADDITIONAL INFORMATION
Designers Showcase Villa in Impressive Gated Community! Covered Front Porch, Inviting Entry, Formal Living Room & Dining Room with 12Ft Ceilings, Transom Windows & Decorative Columns. Dream Kitchen has Custom underlighted Cabinetry, Center Island, Granite Counters, Gas Cooktop & SS Appliances. Spacious Breakfast Room Leads to the Private Deck. Family Room w/Beautiful Built in Bookshelves & Gas FP Flanked by Windows & Bench Seats, all with 9Ft Ceilings. Gleaming Hardwood Floors & Custom Triple Crown Molding throughout 1st flr. Main Floor Laundry & Updated 1/2 Bath. 2nd flr Spacious Master Bedroom w/Vaulted Ceiling & Walk-in Closet. Master Bath w/Double Vanity, Separate Tub & Shower. Additional Bedrooms & Full Bath Complete the 2nd Floor. Unfinished LL has full sz Windows, 9ft Pour. 2 Car Garage. Central Vac. Community Offers: Pool, Club House, Exercise Room & Walking Trails. Great Location Close to Hwy Shopping & Restaurants. Fridge, Washer, Dryer Included ALL FURNISHINGS ARE AVAILABLE

Listings courtesy of MARIS MLS as distributed by MLS GRID, based on information submitted to the MLS GRID as of {{last updated}}.. All data is obtained from various sources and may not have been verified by broker or MLS GRID. Supplied Open House Information is subject to change without notice. All information should be independently reviewed and verified for accuracy. Properties may or may not be listed by the office/agent presenting the information. The Digital Millennium Copyright Act of 1998, 17 U.S.C. § 512 (the “DMCA”) provides recourse for copyright owners who believe that material appearing on the Internet infringes their rights under U.S. copyright law. If you believe in good faith that any content or material made available in connection with our website or services infringes your copyright, you (or your agent) may send us a notice requesting that the content or material be removed, or access to it blocked. Notices must be sent in writing by email to DMCAnotice@MLSGrid.com. The DMCA requires that your notice of alleged copyright infringement include the following information: (1) description of the copyrighted work that is the subject of claimed infringement; (2) description of the alleged infringing content and information sufficient to permit us to locate the content; (3) contact information for you, including your address, telephone number and email address; (4) a statement by you that you have a good faith belief that the content in the manner complained of is not authorized by the copyright owner, or its agent, or by the operation of any law; (5) a statement by you, signed under penalty of perjury, that the information in the notification is accurate and that you have the authority to enforce the copyrights that are claimed to be infringed; and (6) a physical or electronic signature of the copyright owner or a person authorized to act on the copyright owner’s behalf. Failure to include all of the above information may result in the delay of the processing of your complaint.
Chesterfield Real Estate
The median home value in Chesterfield, MO is $388,600. This is higher than the county median home value of $184,100. The national median home value is $219,700. The average price of homes sold in Chesterfield, MO is $388,600. Approximately 74.29% of Chesterfield homes are owned, compared to 21.72% rented, while 3.99% are vacant. Chesterfield real estate listings include condos, townhomes, and single family homes for sale. Commercial properties are also available. If you see a property you’re interested in, contact a Chesterfield real estate agent to arrange a tour today!
Chesterfield, Missouri 63005 has a population of 47,660. Chesterfield 63005 is more family-centric than the surrounding county with 38.44% of the households containing married families with children. The county average for households married with children is 29.23%.
The median household income in Chesterfield, Missouri 63005 is $99,848. The median household income for the surrounding county is $62,931 compared to the national median of $57,652. The median age of people living in Chesterfield 63005 is 46.8 years.
Chesterfield Weather
The average high temperature in July is 88.6 degrees, with an average low temperature in January of 21.7 degrees. The average rainfall is approximately 42.8 inches per year, with 10.9 inches of snow per year.
