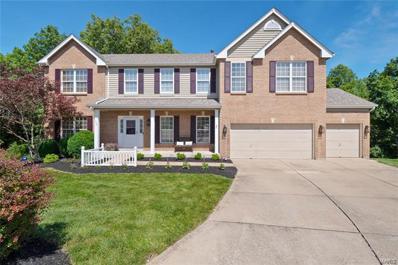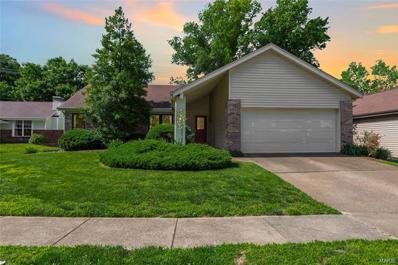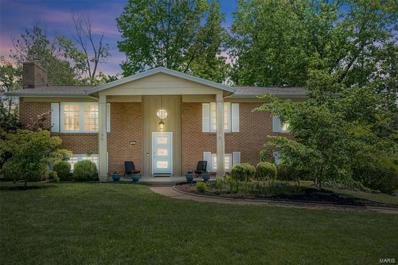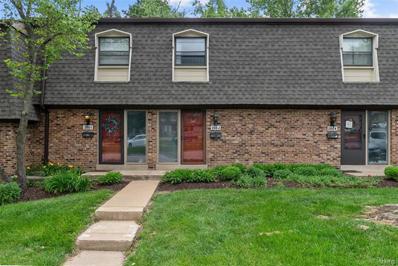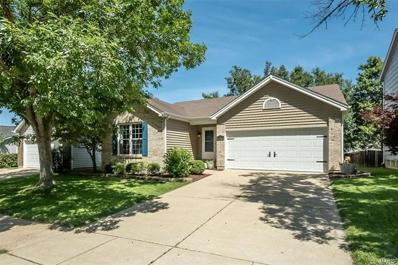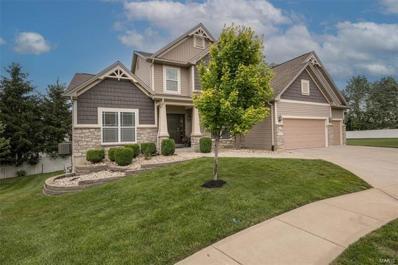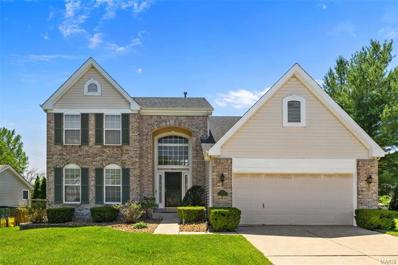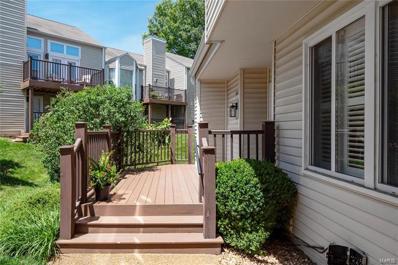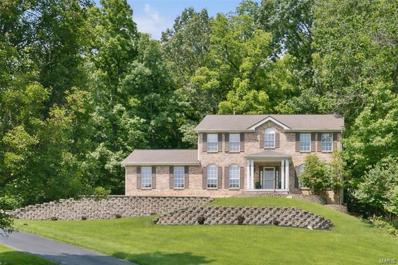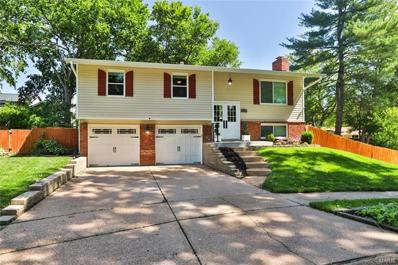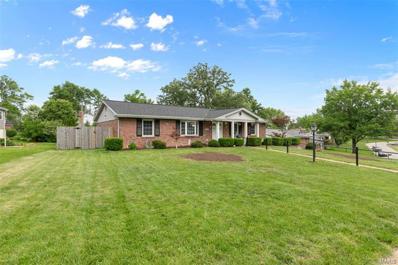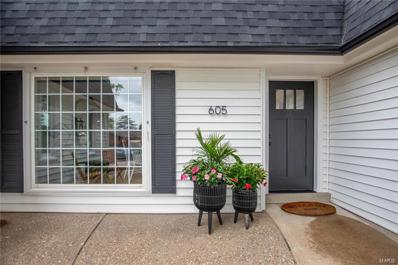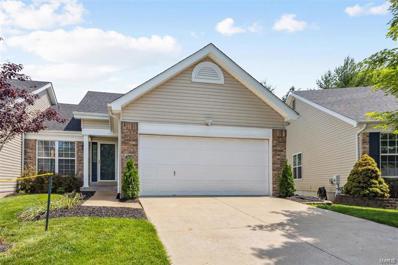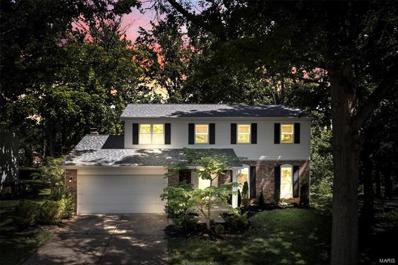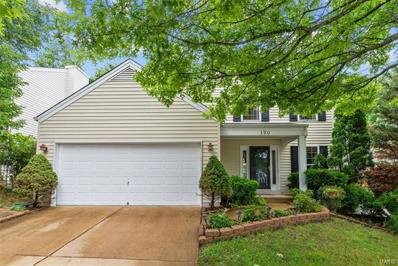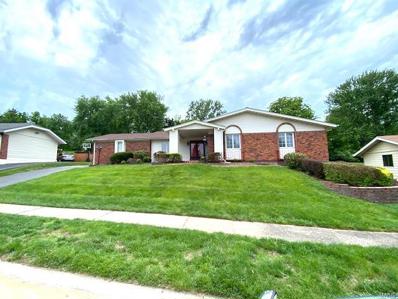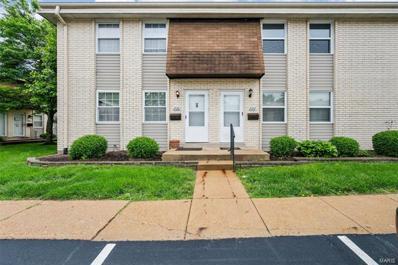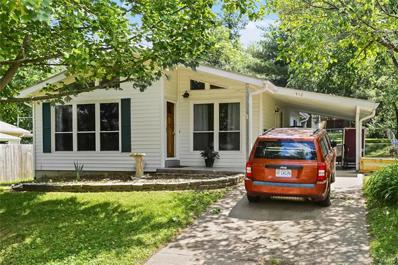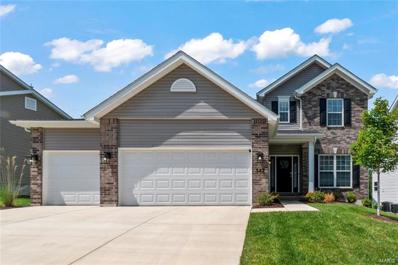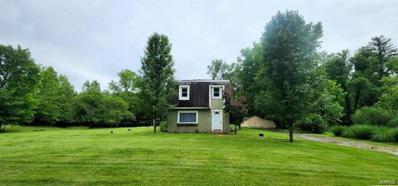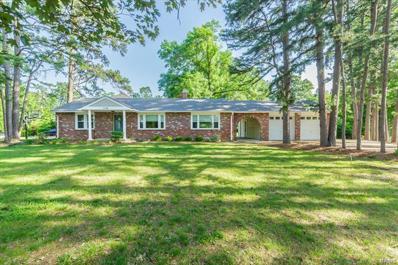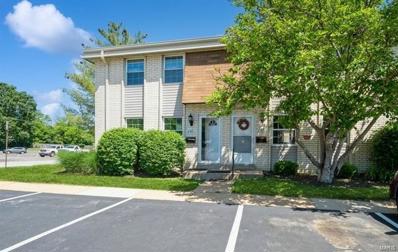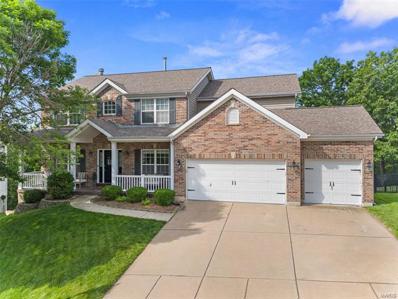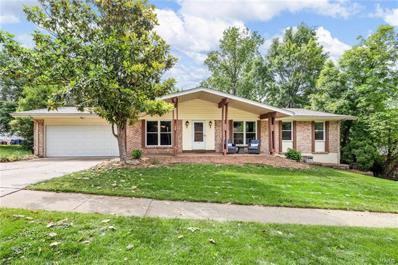Ballwin MO Homes for Sale
- Type:
- Single Family
- Sq.Ft.:
- 4,522
- Status:
- NEW LISTING
- Beds:
- 4
- Lot size:
- 0.31 Acres
- Year built:
- 1998
- Baths:
- 4.00
- MLS#:
- 24031958
- Subdivision:
- Westbrooke Woods Add Two
ADDITIONAL INFORMATION
Incredible 4 bed 3.5 bath 2 story nestled on a quiet cul-de-sac backing to trees. Step inside to find fresh paint, new light fixtures, 9' ceilings & extensive moldings throughout. Spacious living rm opens to formal dining rm w/ beautiful bay window. Gourmet kitchen offers stainless appliances including new stove w/ built in air fryer-22', quartz counters, custom cabs, walk in pantry, & breakfast rm. Sunny family rm features huge bay windows & gas fireplace. A private work from home office, laundry rm & powder rm round out the main level. Gigantic primary suite sports vaulted ceilings, 15x10 walk in closet & en suite w/ dual vanities, soaking tub & walk in shower. 3 additional bedrms w/ walk in closets- 2 share Jack/Jill bath & 1 w/ en suite & a massive loft/2nd family rm completes upper level. Walk out LL w/ MORE living space features rec rm, kitchenette, dining area, & play rm! Other features include new roof-23', new composite deck-21' w/ gazebo, 3 car garage & sprinkler system. WOW!
- Type:
- Single Family
- Sq.Ft.:
- 2,425
- Status:
- NEW LISTING
- Beds:
- 3
- Lot size:
- 0.19 Acres
- Year built:
- 1978
- Baths:
- 2.00
- MLS#:
- 24032125
- Subdivision:
- Hollybrook
ADDITIONAL INFORMATION
Beautiful 3 bed, 2 bath ranch home on a cul-de-sac street in sought-after Hollybrook! Inviting entry with hardwood floors is flanked by formal living and dining rooms, both with vaulted ceilings. The kitchen boasts white cabinetry, granite countertops, stainless steel appliances, and hardwood floors that continue into the breakfast room and family room. Both the kitchen and family room have vaulted ceilings, and access to the rear patio – perfect for entertaining! The sleeping quarters include a spacious primary suite with walk-in closet and private bath; two additional bedrooms share a second full bath. The lower level adds additional living space with a rec room, wet bar, sleeping area/office, and walk-in cedar closet. Minutes to neighborhood shops and restaurants; walkable to Oak Brook Elementary!
- Type:
- Single Family
- Sq.Ft.:
- 2,260
- Status:
- NEW LISTING
- Beds:
- 4
- Lot size:
- 0.28 Acres
- Year built:
- 1963
- Baths:
- 3.00
- MLS#:
- 24033480
- Subdivision:
- Wild Wood 2
ADDITIONAL INFORMATION
Nestled in the esteemed Parkway West School District, this split-level home offers a haven of comfort and convenience. Main level boast an oversize living area, updated kitchen with white cabinets, a stylish subway tile backsplash, solid surface counters & SS appliances. A spacious deck extends from the dining room, overlooking the expansive backyard, creating an idyllic setting for outdoor gatherings. Down the hall is the primary suite, two additional bedrooms & an updated hall bath completing the main level. The lower level features a cozy recreation area adorned w/built-in cabinetry, a 4th bedroom with direct access to the backyard, a 3rd full bathroom and an oversized mudroom, formerly part of the garage, provides ample storage and convenience. Outside, the home offers additional covered parking under deck and a sprawling yard, providing ample space for outdoor activities. The prime location places you within easy reach of shopping, dining and entertainment.
Open House:
Saturday, 6/1 6:00-8:00PM
- Type:
- Condo
- Sq.Ft.:
- 1,375
- Status:
- NEW LISTING
- Beds:
- 2
- Lot size:
- 0.13 Acres
- Year built:
- 1969
- Baths:
- 2.00
- MLS#:
- 24032900
- Subdivision:
- Braeshire Condo
ADDITIONAL INFORMATION
Located in the award winning Parkway School District, you do not want to miss this opportunity! 2 bedroom 1.5 bathroom condo in the Braeshire Condos subdivision with a community clubhouse and pool perfect for the hot summer days ahead. The main floor has a half bathroom, Kitchen leading into the dining room which overlooks the spacious living room with built-in bookshelves. The sliding glass door from the living room leads out to the private fenced-in patio space (new 2024) and overlooks the wooded level common ground area. Upstairs you will find the primary bedroom with 2 closets, another spacious bedroom and a full bathroom. The lower level has a large recreation room and utility room. Fantastic location with easy access to Manchester road, 141 and highway 270. 20 minutes to anywhere! New HVAC 2022. New roof December 2023. Dishwasher new 2023. Updated light fixtures 2023. Back patio landscaping/fence painting 2024.
Open House:
Sunday, 6/2 6:00-8:00PM
- Type:
- Single Family
- Sq.Ft.:
- 2,031
- Status:
- NEW LISTING
- Beds:
- 3
- Lot size:
- 0.11 Acres
- Year built:
- 1991
- Baths:
- 3.00
- MLS#:
- 24032123
- Subdivision:
- Barrett Station Place
ADDITIONAL INFORMATION
Fantastic ranch in the Barrett Station Place subdivision with 3 bedrooms, 2 full baths. finished lower level with a half bath. Wonderful laminate floors throughout the main level with lots of natural light, an open floor plan, vaulted ceilings, new ceiling fans, breakfast bar in the kitchen, new dishwasher and fridge (23), granite counters, newer sliding door (24) leading to the fenced backyard and a patio perfect for entertaining. The main floor also features a primary bedroom with en suite full bath, walk in closet and 2 additional bedrooms and newly updated full bath. Enjoy the finished lower level with a recreation room and an additional sleeping area/den with a half bath and also lots of storage space. Newer windows throughout Great location and top rated Parkway schools!
- Type:
- Single Family
- Sq.Ft.:
- 4,840
- Status:
- NEW LISTING
- Beds:
- 5
- Lot size:
- 0.24 Acres
- Year built:
- 2013
- Baths:
- 5.00
- MLS#:
- 24033297
- Subdivision:
- Timbers At Ries Bend Ph I Resub
ADDITIONAL INFORMATION
Welcome to this 1.5 story Craftsman-style home nestled on a tranquil cul-de-sac lot that exudes sophistication & elegance. As you step inside the entry foyer, you are greeted by soaring 9-foot ceilings, a see-through fireplace, which casts a cozy ambiance and a wall of windows that invites an abundance of natural light. The main floor primary suite features a tray ceiling, a walk-in closet & a spa-like bath w/dual sinks, a soaking tub & a separate shower. The heart of the home, the kitchen, is a culinary masterpiece w/a large center island, ample 42" cabinets, double ovens, gas cooktop and a walk-in pantry. Conveniently adjacent is the laundry room and access to the 14x16 cedar deck, great for entertaining. Upstairs you'll discover a large flex space, three generously sized bedrooms & two full bathrooms. The finished LL offers a sprawling recreation area, a kitchenette, an additional bedroom, bathroom & two bonus rooms, creating countless possibilities for entertainment & leisure.
- Type:
- Single Family
- Sq.Ft.:
- 3,594
- Status:
- NEW LISTING
- Beds:
- 4
- Lot size:
- 0.27 Acres
- Year built:
- 1994
- Baths:
- 4.00
- MLS#:
- 24033984
- Subdivision:
- Loehr Estates
ADDITIONAL INFORMATION
Turn-key 4 bedroom home located in the award winning Parkway South school district! This home has been meticulously maintained. Special features include a dramatic two-story entry foyer, gleaming hardwood floors, bay window, an abundance of natural light coming in through the newer windows, crown molding, wainscoting, irrigation system & more! The spacious living room with a gas fireplace is open to the breakfast room & updated kitchen with newer stainless steel appliances and granite countertops/backsplash. Large level fenced-in backyard perfect for entertaining! Main floor laundry/mud room off the 2 car garage. Upstairs you will find the spacious primary suite with 2 closets, 3 additional bedrooms and another full bath. Huge finished LL with a half bath, recreation room with a wet-bar & office space. Walking distance to Barretts Elementary school. Fantastic location 20 minutes to anywhere! Easy walk/drive to shops & restaurants. Easy access to I-270, 44, 40/64, 141 & Manchester rd.
- Type:
- Condo
- Sq.Ft.:
- 1,008
- Status:
- NEW LISTING
- Beds:
- 2
- Year built:
- 1989
- Baths:
- 2.00
- MLS#:
- 24034237
- Subdivision:
- Spring Hill Farm Condo Ph 1
ADDITIONAL INFORMATION
- Type:
- Condo
- Sq.Ft.:
- n/a
- Status:
- NEW LISTING
- Beds:
- 2
- Lot size:
- 0.12 Acres
- Year built:
- 1985
- Baths:
- 2.00
- MLS#:
- 24028617
- Subdivision:
- Ridgeview Place Condo One
ADDITIONAL INFORMATION
This charming 2-bedroom, 2-bath ranch-style condo is nestled in quiet, picturesque Ridgeview Place. Step into a space that exudes warmth and comfort, featuring an updated kitchen and open layout. A spacious front porch and a private deck open to the living space with a pretty Stone front fireplace that creates an inviting ambiance for cozy evenings at home. The primary suite with large adjoining bath is on the main level as is the laundry. A second large bedroom is on the lower level and has an attached, updated full bath. This could be an amazing recreation space or office too! With its convenient layout and modern conveniences, this condo offers the ideal blend of functionality and style. Community pool and clubhouse are just across the street. Don’t miss out on the opportunity to make this your new home.
Open House:
Sunday, 6/2 6:00-8:00PM
- Type:
- Single Family
- Sq.Ft.:
- 3,672
- Status:
- NEW LISTING
- Beds:
- 4
- Lot size:
- 0.54 Acres
- Year built:
- 1993
- Baths:
- 3.00
- MLS#:
- 24032925
- Subdivision:
- Westbrooke Woods One
ADDITIONAL INFORMATION
Welcome to your dream home! Boasting 4 generously sized bedrooms and 2 full baths, 1 half bath and a host of modern features, recent renovations and freshly painted throughout the home! The gourmet kitchen updated in 2022 includes a gas stove and pot filler! New Roof in 2023, new gutters and upgraded siding in 2019, epoxy floor in garage added in 2021. Entertainment Ready Basement includes a media room perfect for movie nights and a dedicated workout room to keep you fit! Home is nestled in a friendly neighborhood, close to great schools, shopping and recreational facilities! Move in ready and waiting for you!
$314,900
407 Tulsa Avenue Ballwin, MO 63021
Open House:
Sunday, 6/2 6:00-8:00PM
- Type:
- Single Family
- Sq.Ft.:
- 1,466
- Status:
- NEW LISTING
- Beds:
- 3
- Lot size:
- 0.15 Acres
- Year built:
- 1974
- Baths:
- 2.00
- MLS#:
- 24031544
- Subdivision:
- Kelly Acres
ADDITIONAL INFORMATION
Great home nestled in the cul-de-sac of sought after neighborhood. Updated throughout featuring a large, open living room. Kitchen offers plenty of cabinet storage, granite countertops, large pantry, tiled backsplash, updated fixtures & stainless-steel appliances. Spacious dining area that leads to the back deck overlooking the beautifully landscaped backyard with wood fencing. Backyard is perfect for entertaining or relaxing. Master bedroom is spacious with large closet & personal entry into the main bathroom. 2 other bedrooms with large closets make up the rest of the upper level. Downstairs you will find a family room with gorgeous brick wood burning fireplace, laundry area & half bathroom. Many updates in the last 7 years including: Roof, Deck, Flooring, Light Fixtures, Siding, Gutters, Fascia, Fencing, Windows/Doors, Furnace/AC/Water Heater, Brick Mailbox, Front Porch. Oversized 2 car garage with battery backup & smart openers and beautiful front yard make this home a must see!
Open House:
Sunday, 6/2 6:00-8:00PM
- Type:
- Single Family
- Sq.Ft.:
- 2,620
- Status:
- NEW LISTING
- Beds:
- 3
- Lot size:
- 0.33 Acres
- Year built:
- 1963
- Baths:
- 3.00
- MLS#:
- 24026479
- Subdivision:
- Wild-wood 2
ADDITIONAL INFORMATION
Est. 1963 - this home is nestled in the lovely Wild-Wood subdivision. Offers an abundance of living space on both floors plus an in-ground pool! Main floor has a living & dining room combo; large family room w/ breakfast bar & open floor plan w/ the kitchen. You will enjoy the KitchenAid double oven featuring a specialized proofing cycle perfect for passionate bakers. Main floor also has 2 bedrooms & the primary suite. Lower level has a large family room w/ a dry bar & even more entertaining space. Bathroom in lower level so you can jump right back into the pool. 2 car garage has a bonus space for a workshop or a hobby area. Laundry/Utility Room offers good storage space as well. The new wood fence gives the private paradise feel so you can unwind the in-ground pool & enjoy the 3 patio entertaining spaces in your backyard oasis. Your home will be where all your friends hang out now! So many good restaurants nearby and tons of amenities & shopping as well. Passed Ballwin Inspection.
Open House:
Sunday, 6/2 6:00-8:00PM
- Type:
- Single Family
- Sq.Ft.:
- 3,130
- Status:
- NEW LISTING
- Beds:
- 3
- Lot size:
- 0.29 Acres
- Year built:
- 1968
- Baths:
- 3.00
- MLS#:
- 24032314
- Subdivision:
- Barcelona
ADDITIONAL INFORMATION
Showstopping home was taken to the next level by the current owners after an extensive remodeling just over a year ago. Ballwin Brick Mansard Beauty has a modern farmhouse esthetic with the conveniences of main floor living. Enter the home through the charming courtyard to find a welcoming foyer and open floorplan living area with fireplace, hardwood floors, spacious dining room and board and batten walls. Gorgeous Kitchen with an Island that never ends! White custom cabinetry, marble backsplash, black hardware, stainless appliances & pantry. 3 Main Flr Bdrms incl. primary bdrm with ensuite bthrm which has double vanity & step in shower & walk in closet. 2nd full bath, Main floor laundry & guest powder room. Walk out french doors to exterior living space & spacious fenced yard. Finished basement incl. family room, wet bar, media area & sleeping room/office. Space for adding bathroom & storage. 2 Car Attached Garage. Passed Ballwin occupancy certificate. Open House Sun. June 2nd.
Open House:
Sunday, 6/2 6:00-8:00PM
- Type:
- Condo
- Sq.Ft.:
- n/a
- Status:
- NEW LISTING
- Beds:
- 2
- Lot size:
- 0.2 Acres
- Year built:
- 1999
- Baths:
- 2.00
- MLS#:
- 24028140
- Subdivision:
- Whispering Woods
ADDITIONAL INFORMATION
Welcome to your newly renovated ranch villa end unit, located in Ballwin’s Whispering Woods. The spacious interior is adorned with vaulted ceilings, creating an airy and inviting atmosphere throughout. The updated kitchen features sleek Whirlpool stainless appliances, complemented by Corian countertops and crisp white cabinetry. The breakfast room welcomes you with warm, natural light, and has access to the deck, where you can enjoy entertaining or simply unwind in your backyard. A convenient main floor laundry, ensures effortless multitasking and adds ease to your daily routine. The primary suite offers 2 generous closets and an updated bath. Luxury vinyl plank floors flow throughout the entire main level. The 2 car garage provides ample storage space for your vehicles and outdoor essentials. HOA fees are a low $180/month! Just minutes away from parks, schools, shopping and so much more!
$430,000
269 Oak Path Drive Ballwin, MO 63011
Open House:
Sunday, 6/2 6:00-8:00PM
- Type:
- Single Family
- Sq.Ft.:
- 1,976
- Status:
- NEW LISTING
- Beds:
- 4
- Lot size:
- 0.26 Acres
- Year built:
- 1975
- Baths:
- 3.00
- MLS#:
- 24032953
- Subdivision:
- Oakleigh Woods 3
ADDITIONAL INFORMATION
This beautiful 4 bed 3 bath has been stripped down to bare studs, was rebuilt from the ground up with numerous upgrades, & is located in Parkway West School District! Pass the 2-car garage & covered front porch where a well-lit living family room w/ a fireplace welcomes you. Walk out to the spacious deck or head to the eat-in kitchen enhanced w/ stainless steel appliances & granite countertops. A dining room, living room & powder room complete the main floor. Head upstairs where all-new carpet leads you to a sizeable primary suite, 3 additional bedrooms & a full hall bath. The freshly painted lower level offers an abundance of rec & storage space & awaits your personal touches. The park-like backyard offers mature trees & a deck – perfect for hosting or enjoying a breath of fresh air. Conveniently located near countless Ballwin amenities, everything you’ll want or need is at your fingertips. Be sure to check out the entire list of improvements made to this gorgeous home!
- Type:
- Single Family
- Sq.Ft.:
- n/a
- Status:
- NEW LISTING
- Beds:
- 3
- Lot size:
- 0.16 Acres
- Year built:
- 1995
- Baths:
- 4.00
- MLS#:
- 24033389
- Subdivision:
- Cascades Four The
ADDITIONAL INFORMATION
- Type:
- Single Family
- Sq.Ft.:
- 4,300
- Status:
- NEW LISTING
- Beds:
- 3
- Lot size:
- 0.26 Acres
- Year built:
- 1971
- Baths:
- 3.00
- MLS#:
- 24032466
- Subdivision:
- New Camelot 2
ADDITIONAL INFORMATION
Spacious ranch home has entry foyer with vaulted ceiling, flanked by dining room and very large living room with new vinyl plank flooring. The family room offers beamed ceiling, fireplace and is adjacent to the wetbar. Kitchen has breakfast room and plenty of counter space. Access to the great room addition with vaulted ceiling, wall of windows, fireplace and full bathroom. Master bedroom suite with private bathroom boasts hardwood flooring, 2 additional bedrooms on the main floor also have wood flooring and another full bathroom. The lower level is mostly finished with a large recreation/family room, office/den, and two other rooms for crafts/projects etc. Plenty of unfinished area for storage. Asphalt driveway with rear entry garage. Front porch features decorative tile. The possibilities are endless in this large home.
$184,900
822 Wendevy Court Ballwin, MO 63011
- Type:
- Condo
- Sq.Ft.:
- 1,544
- Status:
- NEW LISTING
- Beds:
- 3
- Lot size:
- 0.07 Acres
- Year built:
- 1972
- Baths:
- 3.00
- MLS#:
- 24031038
- Subdivision:
- Burtonwood Manor 1
ADDITIONAL INFORMATION
Welcome home to your beautiful, maintenance free condo in the heart of Ballwin! 3 bedroom 2 1/2 bath, featuring fresh paint and crown molding throughout. The kitchen boasts granite counter tops, custom cabinetry and stainless steel appliances. You'll find custom cabinets in each bathroom and beautiful ceramic tile in each shower. Lower level has a bonus Rec Room, great space for a game room, in home theatre or family gathering. The possibilities are endless! Oversized Laundry room/storage area in lower level. You won't have to venture far for a day of relaxation and recreation, with amenities such as an in-ground pool, tennis court and playground on the premises. Location is everything! Directly off Manchester Rd. in Rockwood School District Enjoy easy access to dinning, shopping and entertainment. Showings start Friday May 24th
$240,000
412 Lakeside Drive Ballwin, MO 63021
Open House:
Sunday, 6/2 6:00-8:00PM
- Type:
- Single Family
- Sq.Ft.:
- n/a
- Status:
- NEW LISTING
- Beds:
- 3
- Lot size:
- 0.19 Acres
- Year built:
- 1958
- Baths:
- 2.00
- MLS#:
- 24032958
- Subdivision:
- Manchester Hills
ADDITIONAL INFORMATION
Excellent 3 bdrm, 1.5 bath ranch home in Parkway South School District. ULTRA CONVENIENT LOCATION WITHIN 10 MINUTES OF ALMOST EVERY NATIONAL GROCERY STORE, RESTARAUNT, DEPTARMENT STORE CHAIN YOU CAN THINK OF!! Outside you have a large carport, huge fenced rear yard, vinyl siding, enclosed soffits, vinyl windows, and a large landscaping bed in front ready for your personal flair... Inside there are white six panel doors, wood & ceramic floors, granite kitchen countertops, stainless appliances with gas range, and more! Lower level is mostly finished including a 1/2 bath. Come see it today before its gone tomorrow!
$719,000
142 Weymouth Way Ballwin, MO 63021
- Type:
- Single Family
- Sq.Ft.:
- 2,940
- Status:
- NEW LISTING
- Beds:
- 4
- Lot size:
- 0.19 Acres
- Year built:
- 2022
- Baths:
- 3.00
- MLS#:
- 24032173
- Subdivision:
- Arbors At Bridle Path The
ADDITIONAL INFORMATION
This remarkable home, only two years new, provides all the advantages & amenities of new construction without the expense of a deck, fencing, curtains & blinds. Functional living space features 9-foot ceilings, the open floor plan you've been searching for & is perfect for entertaining & working from home. The kitchen is equipped with quartz countertops, stainless appliances, double ovens, extended center island breakfast bar & breakfast room ideal for hosting guests. The Great Room, flooded with natural light from the wall of windows, a bonus room~ perfect for a dining room or play space and the den/home office complete the main level! The open spindle staircase leads to 4 roomy bedrooms~ a tranquil master suite featuring dual basin vanity, separate soaking tub & shower & impressive walk-in closet. Amenities: new carpet - May 2024, 3 car garage, mudroom, walk-in pantry, 9-foot walkout lower level, zoned HVAC, maintenance-free deck, & a fully fenced yard! Adjacent to Castlewood Park!
- Type:
- Single Family
- Sq.Ft.:
- n/a
- Status:
- NEW LISTING
- Beds:
- 3
- Lot size:
- 0.91 Acres
- Year built:
- 1926
- Baths:
- 2.00
- MLS#:
- 24032824
- Subdivision:
- Radforths
ADDITIONAL INFORMATION
RELAX in beautifully RENOVATED home. Welcoming foyer w/coat closet. Spacious living & dining rms w/coffered ceiling. NEW KITCHEN w/modern look -gleaming white cabinets, GRANITE & butcher block counters, tile backsplsh, deep farm sink, new faucet, disposal, STAINLESS APPLINACES, pendant lighting, breakfst rm w/multiple windows. Main floor laundry/mud room w/rear access, closet & cabinets. Beautiful staircase leads to upper level w/massive spa-like bath. Overhead lighting in 3 bedrms & nice-sized closets. Bedrm 3 would make a great guest rm or nursery due to no closet. Home has been converted to all electric w/new panel. Walkout lower lvl w/new furnace, AC, water heater, well pump & updated septic. Home has fresh paint, new doors, windows, plumbing & elec updates. 20x20 shed w/swing doors could fit small car & make a great shop area since has electric. Sit under covered 24x14 patio to watch deer & wild life. Enjoy a peaceful life & walk the trails of Sherman Beach Park & by Meramec River
$295,000
1184 Big Bend Road Ballwin, MO 63021
Open House:
Sunday, 6/2 6:00-8:00PM
- Type:
- Single Family
- Sq.Ft.:
- n/a
- Status:
- Active
- Beds:
- 3
- Lot size:
- 0.43 Acres
- Year built:
- 1930
- Baths:
- 2.00
- MLS#:
- 24031638
- Subdivision:
- Suleiman Manor Lts 1 & 2 Bdy Adj
ADDITIONAL INFORMATION
This home has all the right stuff with nearly half acre of level land, tree lined private driveway with Heated 2 car oversized garage with workshop and half bath, workshop and additional parking for RV, boat or car. All the hard work has been completed including a new Generac generator (2024). The home has 3 bedrooms, with gleaming wood floors, full bath, great room with wood burning fireplace and gas starter, living room with beautiful wood floors and picture window, kitchen with granite counter tops, and newer appliances. Home has newer roof, vinyl siding, 4" gutters, updated electric panel, updated, plumbing, newer windows, A/C and furnace, hot water heater and fenced yard. The basement is a walk-out with plenty of storage. Property to be sold "AS IS" seller has never occupied the home. This home is ready for your personal touch! Open Sunday, June 2, 1:00-3:00 pm
$219,900
849 Lilybud Court Ballwin, MO 63011
- Type:
- Condo
- Sq.Ft.:
- n/a
- Status:
- Active
- Beds:
- 3
- Lot size:
- 0.07 Acres
- Year built:
- 1972
- Baths:
- 4.00
- MLS#:
- 24031762
- Subdivision:
- Burtonwood Manor 1
ADDITIONAL INFORMATION
End unit townhome - 3 finished levels of living space. There is at least 1 bathroom on every floor for a total of 3 bdrms and 2 full baths, 2 - half baths. There is formal living, formal dining, in addition to a large sleeping room in the finished basement and another living space. It's a darling unit with solid surface counters and stainless appliances. It's ready to decorate!! This is a Fannie Mae Homepath property.
- Type:
- Single Family
- Sq.Ft.:
- 3,864
- Status:
- Active
- Beds:
- 5
- Lot size:
- 0.31 Acres
- Year built:
- 2004
- Baths:
- 4.00
- MLS#:
- 24028437
- Subdivision:
- Arbor View Estates
ADDITIONAL INFORMATION
PRICE IMPROVEMENT! Home in the sought after Rockwood School District with flat back yard backing to woods! This beauty has been lovingly cared for with updates and features throughout including remodeled kitchen with granite countertops, 42 inch cabinets, Jenn Air cooktop and KitchenAid double oven. Newer roof, new HVAC and water heater and new carpet in upper level. Main level boasts 6 inch Hickory plank floors, fireplace, transom windows and bay windows offering an abundance of natural light and views of the lush level backyard. Master suite is a welcomed retreat at the end of the day with vaulted ceilings, large walk in closet and a bath with soaking tub and separate shower. Walk out lower level is great for entertaining with a family room that includes a large wet bar and access out to the patio and yard. Plenty of storgage available in basement as well as the 3 car garage with a bump out. Washer and dryer to stay! All this can be yours to own and enjoy by the start of summer!
- Type:
- Single Family
- Sq.Ft.:
- n/a
- Status:
- Active
- Beds:
- 4
- Lot size:
- 0.27 Acres
- Year built:
- 1969
- Baths:
- 3.00
- MLS#:
- 24025340
- Subdivision:
- Dutch Mill 2
ADDITIONAL INFORMATION
Nestled in sought-after Fox Creek Estates within Parkway West Schools, this renovated ranch home offers modern living at its finest. The recently updated eat-in kitchen ('22) features shaker style cabinets, center island, and stainless steel appliances, seamlessly connecting to the family room with a cozy fireplace and access to a charming 3-season sunporch. Hardwood floors grace the entire main level and complemented by a design of dining room and separate living room for entertaining. The primary bedroom boasts a walk-in closet and ensuite bath with a shower. Three additional bedrooms and a hall bath complete the main level. The walk-out basement provides potential for personalized expansion. Recent updates include a new roof, gutter guards, HWH, and breaker panel in 2022, with a new HVAC system installed in 2023. Already passed municipal inspections. Enjoy community amenities including a pool as part of the HOA. Don't miss out on making this your new family retreat!

Listings courtesy of MARIS MLS as distributed by MLS GRID, based on information submitted to the MLS GRID as of {{last updated}}.. All data is obtained from various sources and may not have been verified by broker or MLS GRID. Supplied Open House Information is subject to change without notice. All information should be independently reviewed and verified for accuracy. Properties may or may not be listed by the office/agent presenting the information. The Digital Millennium Copyright Act of 1998, 17 U.S.C. § 512 (the “DMCA”) provides recourse for copyright owners who believe that material appearing on the Internet infringes their rights under U.S. copyright law. If you believe in good faith that any content or material made available in connection with our website or services infringes your copyright, you (or your agent) may send us a notice requesting that the content or material be removed, or access to it blocked. Notices must be sent in writing by email to DMCAnotice@MLSGrid.com. The DMCA requires that your notice of alleged copyright infringement include the following information: (1) description of the copyrighted work that is the subject of claimed infringement; (2) description of the alleged infringing content and information sufficient to permit us to locate the content; (3) contact information for you, including your address, telephone number and email address; (4) a statement by you that you have a good faith belief that the content in the manner complained of is not authorized by the copyright owner, or its agent, or by the operation of any law; (5) a statement by you, signed under penalty of perjury, that the information in the notification is accurate and that you have the authority to enforce the copyrights that are claimed to be infringed; and (6) a physical or electronic signature of the copyright owner or a person authorized to act on the copyright owner’s behalf. Failure to include all of the above information may result in the delay of the processing of your complaint.
Ballwin Real Estate
The median home value in Ballwin, MO is $376,500. This is higher than the county median home value of $184,100. The national median home value is $219,700. The average price of homes sold in Ballwin, MO is $376,500. Approximately 78.3% of Ballwin homes are owned, compared to 17.24% rented, while 4.46% are vacant. Ballwin real estate listings include condos, townhomes, and single family homes for sale. Commercial properties are also available. If you see a property you’re interested in, contact a Ballwin real estate agent to arrange a tour today!
Ballwin, Missouri has a population of 30,388. Ballwin is more family-centric than the surrounding county with 36.62% of the households containing married families with children. The county average for households married with children is 29.23%.
The median household income in Ballwin, Missouri is $88,913. The median household income for the surrounding county is $62,931 compared to the national median of $57,652. The median age of people living in Ballwin is 42.6 years.
Ballwin Weather
The average high temperature in July is 88.5 degrees, with an average low temperature in January of 21.5 degrees. The average rainfall is approximately 42.6 inches per year, with 14.9 inches of snow per year.
