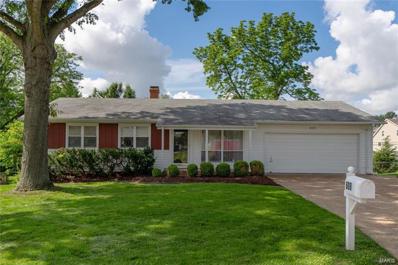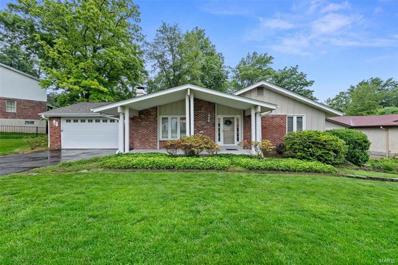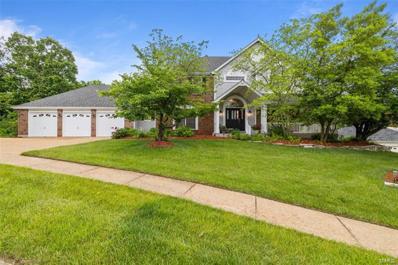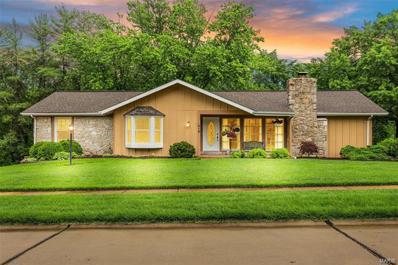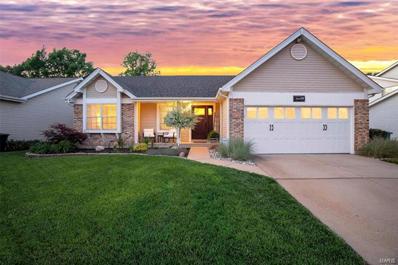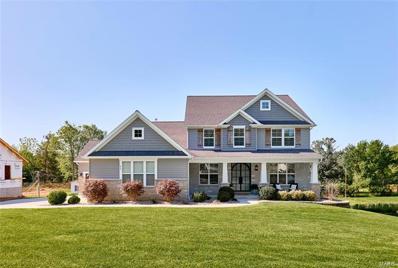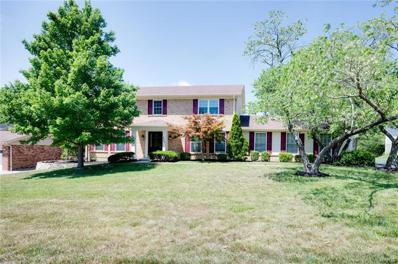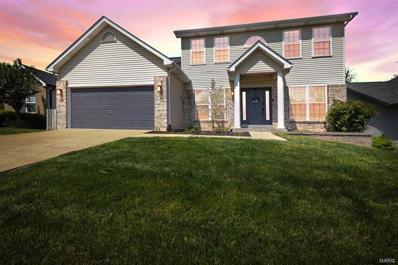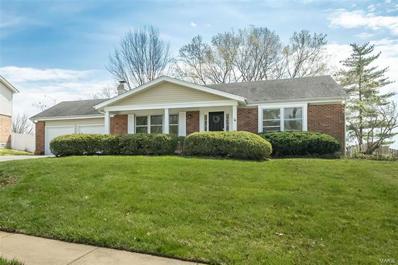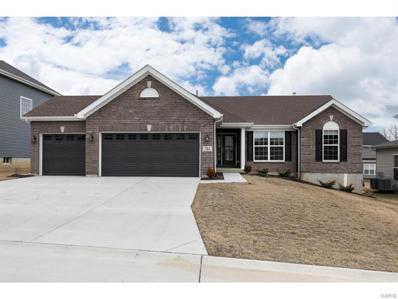Manchester MO Homes for Sale
Open House:
Sunday, 5/19 3:00-5:00PM
- Type:
- Single Family
- Sq.Ft.:
- 1,803
- Status:
- NEW LISTING
- Beds:
- 3
- Lot size:
- 0.28 Acres
- Year built:
- 1962
- Baths:
- 3.00
- MLS#:
- 24030885
- Subdivision:
- Pierremont 2
ADDITIONAL INFORMATION
Situated on a picturesque lot down the street from a park, this charming ranch-style home boasts fresh paint and beautiful wood floors and natural lighting throughout. You are greeted with a spacious family room that Flows seamlessly into a beautiful eat in kitchen complete with center island, updated backsplash and ample cabinet space. The master bedroom offers an updated half bath and plenty of closet space. Two additional bedrooms and a full bath complete the main floor. The newly constructed deck offers a perfect spot for outdoor relaxation, overlooking the lush, well-maintained yard backing to common ground. The finished walk ouot lower level is a standout feature, complete with a versatile rec room, a cozy sleeping room, and a fully accessible bathroom, ensuring ease of access and functionality for all. Open house 5/18 and 5/19 10am -12pm.
Open House:
Sunday, 5/19 6:00-8:00PM
- Type:
- Single Family
- Sq.Ft.:
- 3,467
- Status:
- NEW LISTING
- Beds:
- 4
- Lot size:
- 0.35 Acres
- Year built:
- 1970
- Baths:
- 3.00
- MLS#:
- 24028045
- Subdivision:
- Glan Tai 6
ADDITIONAL INFORMATION
Desirable Area! Take a look at this 3 bedroom ranch home complete with a kitchen, family room 4th bedroom and full bath in the lower level, with its own entrance. This home is perfect for multi generational family OR teenager. Upon entry notice the formal living room which opens to the formal dining room. The family room with original peg and plank flooring offers a fireplace and filtered light coming thru. The kitchen has plenty of cabinet space, corian counters, double oven and plenty of cabinet storage, along with two food pantries. The master bedroom suite is massive, and the 2nd and 3rd bedroom share a full hall bath. The patio is great for relaxation. The lower level can be rented out as a separate space. The roof was replaced Aug 2023! Don't miss out on this one!
Open House:
Sunday, 5/19 6:00-8:00PM
- Type:
- Single Family
- Sq.Ft.:
- n/a
- Status:
- NEW LISTING
- Beds:
- 4
- Lot size:
- 0.33 Acres
- Year built:
- 1992
- Baths:
- 3.00
- MLS#:
- 24030740
- Subdivision:
- Carman Acres One
ADDITIONAL INFORMATION
Spacious 4 bedroom home in the sought after Carman Acres subdivision. A fantastic location 20 minutes to anywhere! Situated at the top of the hill, the sunrise and sunset views are breathtaking! This two-story home with 3326 square feet of above ground living space is ready for you to move right in. You walk in to the elegant 2 story entry foyer and t-staircase overlooking the formal living & dining rooms. Large great room w/ a bay window, built-in bookcases and gas fireplace. Gigantic kitchen/breakfast room with custom 42" cabinetry, granite countertops and a center island. The breakfast room walks out to the private two-tiered deck surrounded by greenery and trees perfect for entertaining. 9" ceilings on main floor. The unfinished walk-out lower level is full of potential w/ 9+ foot ceilings & egress windows, the perfect opportunity to finish it to best fit your needs. Easy highway access to I-270, 40/64, 44, 141, Manchester Rd & Big Bend. Award winning Parkway schools! 3 car garage.
- Type:
- Single Family
- Sq.Ft.:
- 2,190
- Status:
- NEW LISTING
- Beds:
- 4
- Lot size:
- 0.28 Acres
- Year built:
- 1971
- Baths:
- 3.00
- MLS#:
- 24031170
- Subdivision:
- Gascony 3
ADDITIONAL INFORMATION
Perfectly located in the Parkway School District, 816 Dinard is a homeowner's dream! Walk in to find updated luxury plank flooring, a vaulted ceiling living room with tons of natural light and a dining room with a beautiful stone fireplace. With multiple large living spaces, this home is perfect for entertaining. Upstairs you will find 4 bedrooms with newer carpeting along with 2 full and updated bathrooms. The lower level also features a large living room and a recreation room with a bar! The basement also includes an additional room that is perfect for your next home office. Outside is a large deck with a patio underneath and a backyard that backs to trees. The HVAC was updated in 2023. Everything has been completed for you, move in and start loving where you live!
Open House:
Sunday, 5/19 6:00-8:00PM
- Type:
- Single Family
- Sq.Ft.:
- 2,213
- Status:
- NEW LISTING
- Beds:
- 4
- Lot size:
- 0.15 Acres
- Year built:
- 1992
- Baths:
- 3.00
- MLS#:
- 24028440
- Subdivision:
- Big Bend Station One
ADDITIONAL INFORMATION
This stunning 4 bed 3 bath ranch has more to offer around every turn & an idyllic backyard you don’t want to miss! Pass the 2-car garage & covered front porch where a foyer greets you. A spacious living room is illuminated w/ skylights & enhanced w/ vaulted ceilings & a fireplace. The eat-in kitchen boasts SS appliances, quartz countertops, a breakfast bar, a bay window & access to the back patio. Continue down the hall to find conveniently placed laundry that sits adjacent to the large master suite w/ vaulted ceilings & a bathroom w/ a dual vanity & separate tub/shower. A full hall bath & 2 bedrooms complete the main floor. The vast lower level has an impressive rec space with built-ins, an in-law suite & a full bath. Head outside to soak in the star of the show – a large fenced-in backyard w/ a custom privacy patio complete w/ a stone fire pit. Host guests or enjoy peaceful solitude in your own little slice of heaven just minutes away from countless parks, shops & restaurants!
$1,075,000
612 Joyce Ann Drive Manchester, MO 63021
- Type:
- Single Family
- Sq.Ft.:
- 4,490
- Status:
- NEW LISTING
- Beds:
- 5
- Lot size:
- 0.58 Acres
- Year built:
- 2017
- Baths:
- 5.00
- MLS#:
- 24030747
- Subdivision:
- Connie Lee Acres
ADDITIONAL INFORMATION
Open House Sunday 5/19 1-3PM Gorgeous 1.5 story home on level ½ acre+ lot is loaded with custom features and high-end extras. Impressive arched iron entry doors open to 9’ ceilings, hand-scraped engineered flooring, oversized moldings, custom millwork & low-e Pella windows throughout. Open kitchen features 9’ island, under-cabinet lighting, SS Bosch appliances, 2 pantries & soft close cabinetry & adjoins laundry room & convenient storage cubbies. Breakfast room slider leads to 15X14 composite deck overlooking private back yard. Luxurious MF owner’s suite w/coffered ceiling, 2 large walk-in closets & luxury bath. Upper level offers 3 additional spacious bedrooms (all w/walk-in closets) and bonus room. Enjoy the deep pour finished walkout lower-level w/rec room, dry bar, full bathroom & office/sleeping room. Other features: oversized insulated & drywalled 3 car garage, zoned HVAC, 50 gal water heater, inground irrigation system, upgraded lighting & plumbing fixtures throughout.
- Type:
- Single Family
- Sq.Ft.:
- 4,565
- Status:
- Active
- Beds:
- 4
- Lot size:
- 0.41 Acres
- Year built:
- 1982
- Baths:
- 4.00
- MLS#:
- 24026815
- Subdivision:
- Royal Village 2
ADDITIONAL INFORMATION
Gorgeous home in a beautiful neighborhood, at the Parkway school district. Enjoy an unparallel large home, over 4,500 sq. ft of living area, with a dream kitchen, all new stainless steel appliances, new countertops, and backsplash, among other renovations. The main floor has a laundry room, mud room, and pantry. The second floor has four bedrooms and two renovated bathrooms. The basement is finished, with a huge recreation area, office, and new full bathroom. All the house is freshly painted, some new flooring, and so much more. Do not miss this opportunity.
- Type:
- Single Family
- Sq.Ft.:
- 2,982
- Status:
- Active
- Beds:
- 4
- Lot size:
- 0.18 Acres
- Year built:
- 1995
- Baths:
- 3.00
- MLS#:
- 24022037
- Subdivision:
- Fox Hill Estates
ADDITIONAL INFORMATION
Absolutely stunning 2 story home! So much space, so many updates! Step inside to the main floor with gorgeous luxury vinyl plank flooring! Light and bright, with wood-burning fireplace & gorgeous rear stairs. Open floor plan leads to kitchen/breakfast room with white cabinets, newer granite counter tops & newer slate appliances (2021), and a walk in pantry! MF laundry is conveniently located off the kitchen. Head upstairs to see the large bedrooms, newer carpet (2021) and closets galore! 3 of the 4 bedrooms have a walk-in closets! Master Suite is spacious, with huge master bath with newer flooring & large windows! Don't miss the lower level with a rec room, storage, & a fantastic theater room! 2 story composite deck, walk out basement & huge fenced yard complete the package, and make this home an amazing opportunity! Backyard gently slopes, then has a large level area in the rear! Windows new in 2023! Roof new in 2021. Don't miss it! This house is truly move in ready!
- Type:
- Single Family
- Sq.Ft.:
- 3,055
- Status:
- Active
- Beds:
- 4
- Lot size:
- 0.28 Acres
- Year built:
- 1969
- Baths:
- 2.00
- MLS#:
- 24016624
- Subdivision:
- Glan-tai 7
ADDITIONAL INFORMATION
Showings start at 5pm. Spacious 4BD Ranch with tons of room to move about. Step into the entry foyer flanked by the den/office area with wood burning fireplace to the left and the living room to the right which flows into the formal dining room. The kitchen boast custom blonde cabinets with pull out shelves, double ovens, vent hood and electric cooktop. Conveniently adjacent is the oversized breakfast nook that leads to a deck with built in benches, perfect for entertaining. Down the hall features three bedrooms, hall bathroom and the primary suite with walk-in closet and full bathroom, two rooms have access to the backyard. The partially finished lower level brings a rec area with dry bar, storage closet, bonus room and a good size unfinished area that walks out to the lower backyard. Easy access to 141, Manchester and Queeny Park. UPDATES include NEW ROOF, luxury vinyl plank flooring, carpet, paint, light fixtures, primary bathroom, hardware & new sliding glass door in kitchen area.
- Type:
- Single Family
- Sq.Ft.:
- n/a
- Status:
- Active
- Beds:
- 3
- Lot size:
- 0.19 Acres
- Year built:
- 2022
- Baths:
- 2.00
- MLS#:
- 24008034
- Subdivision:
- Arbors At The Highlands The
ADDITIONAL INFORMATION
Welcome Home to Modern Comfort and Convenience! Nestled in the heart of a vibrant new subdivision, this well-appointed 3 bed, 2 bath ranch home offers the perfect blend of contemporary living and suburban tranquility.Step inside and be greeted by a spacious, light-filled living area. The open-concept layout seamlessly connects the living room, dining area, and kitchen, creating an inviting space ideal for both relaxation and entertainment. Prepare to be impressed by the sleek, gourmet kitchen, complete with stainless steel appliances, quartz countertops, and ample storage space - a chef's delight! Whether you're whipping up a quick meal or hosting a dinner party, this kitchen is sure to inspire your culinary creativity. Retreat to the tranquil master en -suite, Two additional well-appointed bdrm offer versatility and comfort, perfect for accommodating family, guests, or creating your own home office or hobby space.Plus, easy access to major highways ensures effortless commuting

Listings courtesy of MARIS MLS as distributed by MLS GRID, based on information submitted to the MLS GRID as of {{last updated}}.. All data is obtained from various sources and may not have been verified by broker or MLS GRID. Supplied Open House Information is subject to change without notice. All information should be independently reviewed and verified for accuracy. Properties may or may not be listed by the office/agent presenting the information. The Digital Millennium Copyright Act of 1998, 17 U.S.C. § 512 (the “DMCA”) provides recourse for copyright owners who believe that material appearing on the Internet infringes their rights under U.S. copyright law. If you believe in good faith that any content or material made available in connection with our website or services infringes your copyright, you (or your agent) may send us a notice requesting that the content or material be removed, or access to it blocked. Notices must be sent in writing by email to DMCAnotice@MLSGrid.com. The DMCA requires that your notice of alleged copyright infringement include the following information: (1) description of the copyrighted work that is the subject of claimed infringement; (2) description of the alleged infringing content and information sufficient to permit us to locate the content; (3) contact information for you, including your address, telephone number and email address; (4) a statement by you that you have a good faith belief that the content in the manner complained of is not authorized by the copyright owner, or its agent, or by the operation of any law; (5) a statement by you, signed under penalty of perjury, that the information in the notification is accurate and that you have the authority to enforce the copyrights that are claimed to be infringed; and (6) a physical or electronic signature of the copyright owner or a person authorized to act on the copyright owner’s behalf. Failure to include all of the above information may result in the delay of the processing of your complaint.
Manchester Real Estate
The median home value in Manchester, MO is $354,000. This is higher than the county median home value of $184,100. The national median home value is $219,700. The average price of homes sold in Manchester, MO is $354,000. Approximately 74.96% of Manchester homes are owned, compared to 21.23% rented, while 3.82% are vacant. Manchester real estate listings include condos, townhomes, and single family homes for sale. Commercial properties are also available. If you see a property you’re interested in, contact a Manchester real estate agent to arrange a tour today!
Manchester, Missouri has a population of 18,130. Manchester is more family-centric than the surrounding county with 36.34% of the households containing married families with children. The county average for households married with children is 29.23%.
The median household income in Manchester, Missouri is $76,289. The median household income for the surrounding county is $62,931 compared to the national median of $57,652. The median age of people living in Manchester is 39 years.
Manchester Weather
The average high temperature in July is 88.8 degrees, with an average low temperature in January of 23 degrees. The average rainfall is approximately 42.4 inches per year, with 15.4 inches of snow per year.
