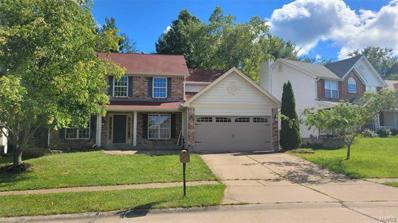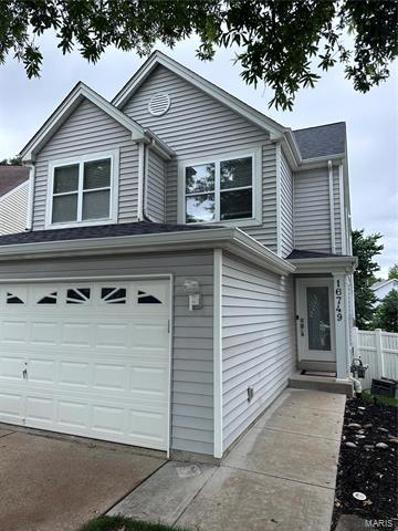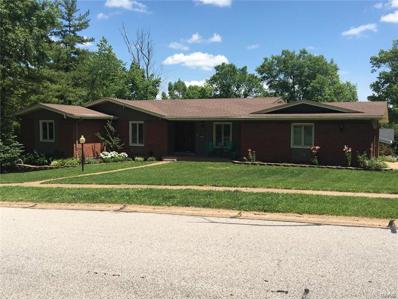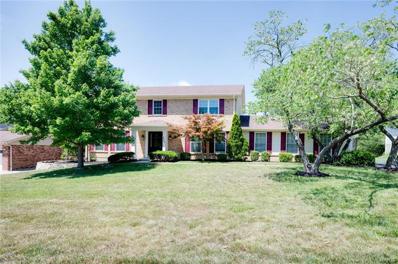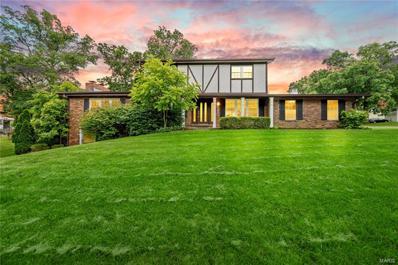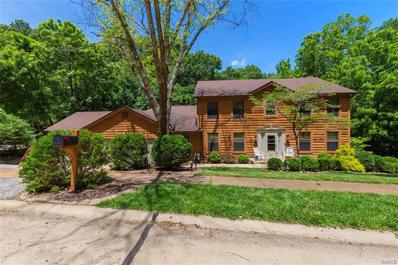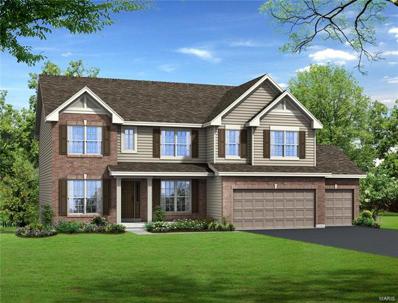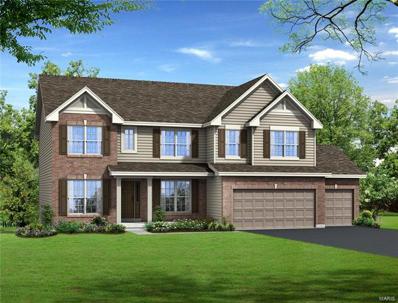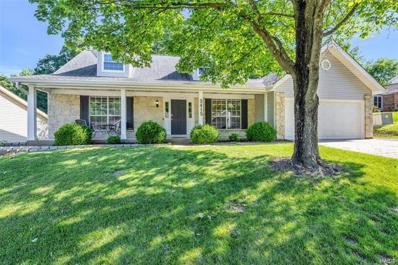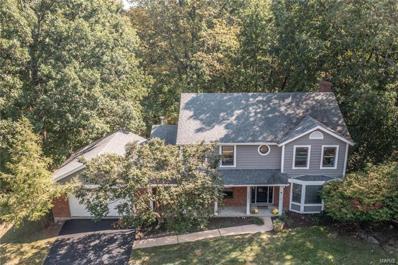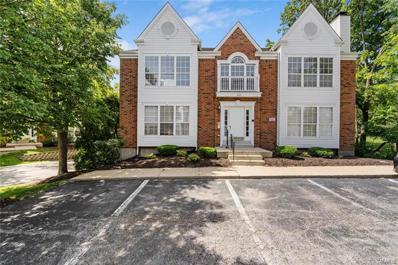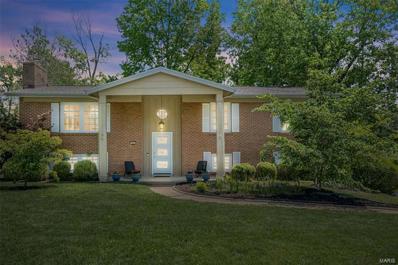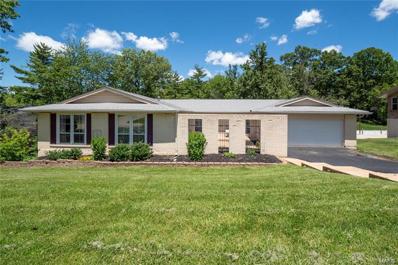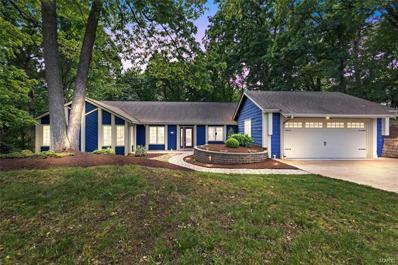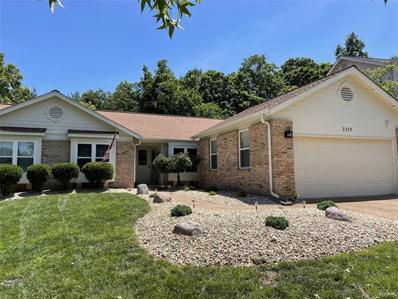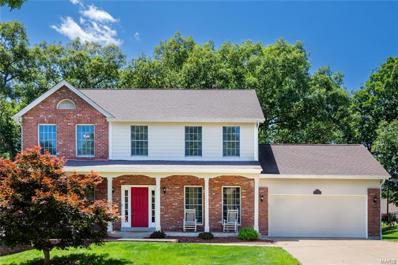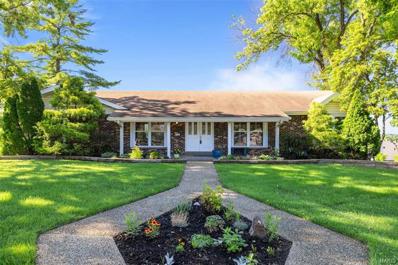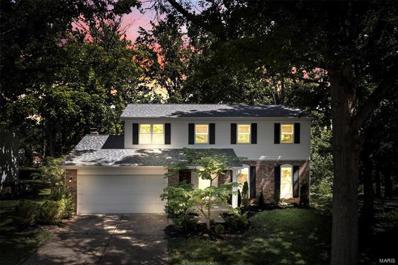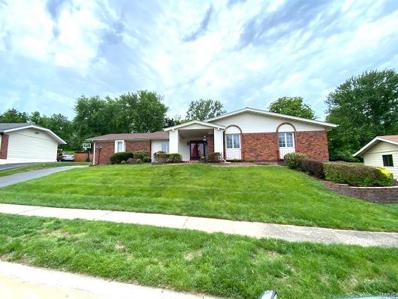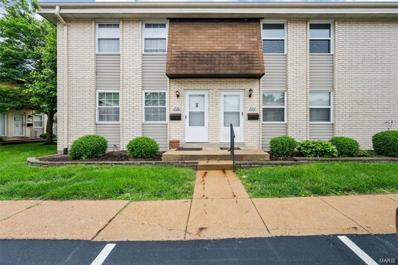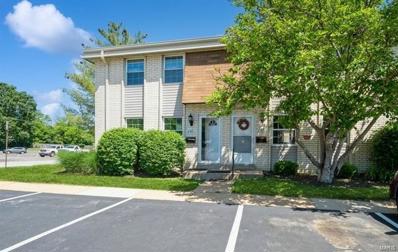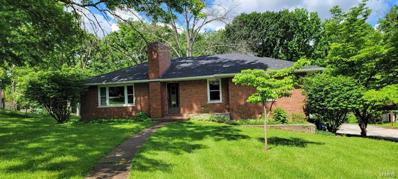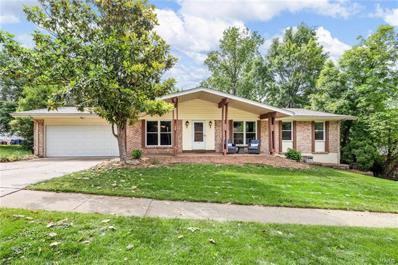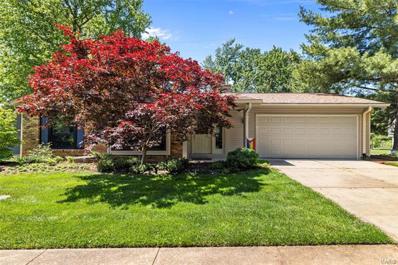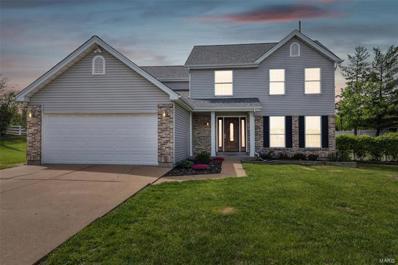Ballwin MO Homes for Sale
- Type:
- Single Family
- Sq.Ft.:
- 2,444
- Status:
- NEW LISTING
- Beds:
- 4
- Lot size:
- 0.18 Acres
- Year built:
- 1996
- Baths:
- 4.00
- MLS#:
- 24036350
- Subdivision:
- Hickory Manor Village A
ADDITIONAL INFORMATION
Gorgeous 2 story house located in the wonderful neighborhood of Wildwood located in Rockwood R-VI, this 2 story house has an new updated kitchen with luxury vinyl plank floor and a granite counter top. All the rooms in the house has been recently painted and is move in ready. The backyard is a wonderful oasis to help refresh your mind with al the beautiful trees around the house. Look no further your search is over come and make this house your home!
- Type:
- Single Family
- Sq.Ft.:
- 2,400
- Status:
- NEW LISTING
- Beds:
- 3
- Lot size:
- 0.18 Acres
- Year built:
- 1995
- Baths:
- 3.00
- MLS#:
- 24035026
- Subdivision:
- Hickory Manor Village
ADDITIONAL INFORMATION
Unique upscale modern home is a real treasure. Fabulous 2 story entry and great room and sleek modern kitchen. Main level great room and dining room flow into the hearth room and kitchen with double sided fireplace providing warmth & ambiance to both the hearth room and great room The hearth room is open and spacious. The gorgeous modern kitchen offers a center island with plenty of room for seating and storage Quartz countertops, stainless steel appliances and cool white cabinets. Upstairs is a large master suite with vaulted ceilings and walk in closet. Two additional bedrooms, an updated full bath and a great loft area perfect for an office, playroom or additional TV room. Finished lower level with multiple areas including a family room and exercise area. Walk out to a gorgeous, large fenced back yard that offers great privacy and room to play It's your own private sanctuary. Oversized deck w/ retractable awning off the kitchen completes the picture of this awesome home. Hurry!
$469,900
678 Ruthwood Drive Ballwin, MO 63011
- Type:
- Single Family
- Sq.Ft.:
- n/a
- Status:
- NEW LISTING
- Beds:
- 4
- Lot size:
- 0.29 Acres
- Year built:
- 1966
- Baths:
- 4.00
- MLS#:
- 24032957
- Subdivision:
- Claywoods 2
ADDITIONAL INFORMATION
Showings start Sunday, 6/9/24. Very lovely home in beautiful Ballwin just minutes from 270 and 141. Located within walking distance of Henry Elem. school! Covered front porch, beautiful foyer, formal dining room and living room. The home features a large kitchen with a center island and lots of counter space. Stainless steel appliances and lighting really make the kitchen welcoming! All countertops are beautiful Corian. Other features include a wood burning fireplace in family room and a nice composite deck! Georgeous hardwood flooring in most rooms. The kitchen and family room feature large ceramic tile flooring that is very pretty. This entire home is wonderfully decorated and maintained! All lighting has been updated. The 4th bedroom is now in the basement, with the walkout egress door. The basement has an abundance of storage space and room for hobbies and crafts Large movie room w/ wet bar in basement, bonus/sleeping room, newer roof, gutter guards, 2-car garage & more!
- Type:
- Single Family
- Sq.Ft.:
- 4,565
- Status:
- NEW LISTING
- Beds:
- 4
- Lot size:
- 0.41 Acres
- Year built:
- 1982
- Baths:
- 4.00
- MLS#:
- 24035925
- Subdivision:
- Royal Village 2
ADDITIONAL INFORMATION
Gorgeous home in a beautiful neighborhood, at the Parkway school district. Enjoy an unparallel large home, over 4,500 sq. ft of living area, with a dream kitchen, all new stainless steel appliances, new countertops, and backsplash, among other renovations. The main floor has a laundry room, mud room, and pantry. The second floor has four bedrooms and two renovated bathrooms. The basement is finished, with a huge recreation area, office, and new full bathroom. All the house is freshly painted, some new flooring, and so much more. Do not miss this opportunity.
- Type:
- Single Family
- Sq.Ft.:
- n/a
- Status:
- NEW LISTING
- Beds:
- 3
- Lot size:
- 0.25 Acres
- Year built:
- 1964
- Baths:
- 3.00
- MLS#:
- 24020242
- Subdivision:
- Waycliffe Estates 4
ADDITIONAL INFORMATION
Looking for a spacious home in an amazing location within the Parkway West School District, then this is it!! Over $100,000 in newly completed renovations and a newer roof too!! Brand new kitchen with tons of cabinetry and stainless steel appliances! Gorgeous separate dining space that opens to the huge great room with floor to ceiling brick fireplace, vaulted ceilings and peg and plank wood flooring. Another room that would work perfectly as an office space also opens to the great room and kitchen. Upstairs you will find a huge master bedroom with large walk in closet and newly updated and expanded bath. There are two additional bedrooms and an updated hall bath. Walk out lower level has tons of space, even includes a wet bar! Great yard, two car garage, a perfect place to call home.
Open House:
Saturday, 6/15 5:00-7:00PM
- Type:
- Single Family
- Sq.Ft.:
- 3,648
- Status:
- NEW LISTING
- Beds:
- 4
- Lot size:
- 0.74 Acres
- Year built:
- 1987
- Baths:
- 3.00
- MLS#:
- 24028814
- Subdivision:
- Winding Trails
ADDITIONAL INFORMATION
Open Sat, 6/15, 12-2pm. Stunning 2-Story home located in the popular subdivision of Winding Trails in Wildwood. This home boasts over 3,600 square feet of living space, 4 Beds, 2.5 Baths & finished Lower Level. Updated Kitchen features hardwood floors, Corian countertops, double ovens, new black stainless dishwasher (2020), pantry, canned lighting, under cabinet lighting & vaulted Breakfast Room. Powder Room & Main Floor Laundry Room! Second Floor features the vaulted Master Suite with walk in closet & Master Bath with a dual vanity, ceramic tile floors, soaking tub, separate shower & newer skylight. Walkout Lower Level with huge Rec Room! Highlights: 3 car attached garage with shelving, attic fan, crown molding & newer roof. Relax outside on the back deck or on one of the two patios & enjoy the scenic backyard backing to woods! The backyard also features a firepit area, level green space, and sport court!
- Type:
- Single Family
- Sq.Ft.:
- n/a
- Status:
- Active
- Beds:
- 4
- Lot size:
- 0.28 Acres
- Baths:
- 4.00
- MLS#:
- 24034930
- Subdivision:
- Ellisville Meadows
ADDITIONAL INFORMATION
New Construction. Being Built for a Customer. This Flower and Fendler Custom Home is the Westhampton Model-Craftsman Elevation-4 Bedroom-3.5 Bath 2 Story-Custom Wood Kitchen Cabinets-Kitchen Island with Overhang-Quartz Countertops-Luxury Master Bath-Stainless Steel Appliances-Double Bowl Sink Master Bath-6 Panel Interior Doors-Moen Faucets Throughout-30 Year Architectural Shingles-9' Pour Full Basement-Fully Sodded Yard (to the disturbed area)-Oversized Three Car Garage with Family Hub Extension.
- Type:
- Single Family
- Sq.Ft.:
- n/a
- Status:
- Active
- Beds:
- 4
- Lot size:
- 0.28 Acres
- Baths:
- 4.00
- MLS#:
- 24034927
- Subdivision:
- Ellisville Meadows
ADDITIONAL INFORMATION
New Construction. Being Built for a Customer. This Flower and Fendler Custom Home is the Westhampton Model-Craftsman Elevation-4 Bedroom-3.5 Bath 2 Story-Direct Vent Gas Fireplace in the Family room-Custom Wood Kitchen Cabinets-Kitchen Island with Overhang-Quartz Countertops-Luxury Master Bath-Stainless Steel Appliances-Double Bowl Sink Master Bath-6 Panel Interior Doors-Moen Faucets Throughout-30 Year Architectural Shingles-9' Pour Full Basement-Fully Sodded Yard (to the disturbed area)-Oversized Three Car Garage with Family Hub Extension.
- Type:
- Single Family
- Sq.Ft.:
- n/a
- Status:
- Active
- Beds:
- 4
- Lot size:
- 0.22 Acres
- Year built:
- 1981
- Baths:
- 3.00
- MLS#:
- 24034079
- Subdivision:
- Westglen Farms 1
ADDITIONAL INFORMATION
Welcome to 2415 Maple Crossing Dr in desirable Wildwood, MO! This charming 1.5-story home in the Rockwood School District provides the ideal floor plan for any buyer. Curb appeal wows on this one! A welcoming entry w/ a formal dining room and living room that could be a great library or office. Solid surface floors flow throughout the main living area into the kitchen and cozy family room with/ a wood-burning fireplace and French doors that open to a spacious patio for summer grillin' & chillin'. The main floor also offers a primary ensuite, main floor laundry, breakfast room, and 1/2 bath. 3 large bedrooms and a full bathroom provide great living space on the upper floor. The finished LL offers a rec room, wet bar, sleeping area, and storage! There is a subdivision tennis court, and you are close to walking trails, shopping, and restaurants! Don't miss this one! Showings begin Saturday, June 1.
- Type:
- Single Family
- Sq.Ft.:
- 3,602
- Status:
- Active
- Beds:
- 4
- Lot size:
- 0.73 Acres
- Year built:
- 1985
- Baths:
- 4.00
- MLS#:
- 24034621
- Subdivision:
- Winding Trails 1
ADDITIONAL INFORMATION
Fabulous expansive 2 story home nestled on an amazing .73 acre wooded lot. Abundant windows throughout w tranquil views at every turn. Elegant dining room & office/living room w bay. Huge chef’s kitchen w abundant white cabinetry, gorgeous quartz counters (2023), stainless appliances (double wall oven & cooktop new in 2023). Breakfast room w french doors (2023) to deck. Expansive family room w fireplace, wet bar, bay, atrium door (2023) to deck. Large main floor laundry, stylish powder (updated 2023). Upstairs find a luxurious primary suite w vaulted ceiling, walk-in closet, spa-like bath (remodeled 2023). 3 more bedrooms, updated hall bath (2023). Walkout lower level includes rec room, office, full bath, abundant storage. Extraordinary park-like backyard. New carpet upstairs (2024), most interior freshly painted (2023). Deck conveys As Is. $5000 CREDIT at closing included so buyer can refinish hardwood floors to their liking. AHS Home warranty included for peace of mind.
- Type:
- Condo
- Sq.Ft.:
- 1,076
- Status:
- Active
- Beds:
- 2
- Lot size:
- 0.06 Acres
- Year built:
- 1996
- Baths:
- 2.00
- MLS#:
- 24034132
- Subdivision:
- Clayton Crossing Village Condo
ADDITIONAL INFORMATION
Stunning Two-Bedroom Condo in Rockwood School District. Welcome to your new home! This beautiful second-floor condo is located in the prestigious Rockwood School District, offering both tranquility and convenience. Nestled in a serene, wooded area close to shopping and resteraunts. Newly updated Spacious two-bedroom, two-bath condo with vaulted ceilings for an open and airy feel. Newer appliances include water heater, HVAC, refrigerator, microwave washer and dryer. One car tuck-under garage and additional basement storage. This condo is perfect for those seeking a blend of luxury and comfort in a desirable location. Don't miss the opportunity to make this your dream home!
- Type:
- Single Family
- Sq.Ft.:
- 2,260
- Status:
- Active
- Beds:
- 4
- Lot size:
- 0.28 Acres
- Year built:
- 1963
- Baths:
- 3.00
- MLS#:
- 24033480
- Subdivision:
- Wild Wood 2
ADDITIONAL INFORMATION
Nestled in the esteemed Parkway West School District, this split-level home offers a haven of comfort and convenience. Main level boast an oversize living area, updated kitchen with white cabinets, a stylish subway tile backsplash, solid surface counters & SS appliances. A spacious deck extends from the dining room, overlooking the expansive backyard, creating an idyllic setting for outdoor gatherings. Down the hall is the primary suite, two additional bedrooms & an updated hall bath completing the main level. The lower level features a cozy recreation area adorned w/built-in cabinetry, a 4th bedroom with direct access to the backyard, a 3rd full bathroom and an oversized mudroom, formerly part of the garage, provides ample storage and convenience. Outside, the home offers additional covered parking under deck and a sprawling yard, providing ample space for outdoor activities. The prime location places you within easy reach of shopping, dining and entertainment. List of updates in MLS
- Type:
- Single Family
- Sq.Ft.:
- n/a
- Status:
- Active
- Beds:
- 5
- Lot size:
- 0.35 Acres
- Year built:
- 1971
- Baths:
- 3.00
- MLS#:
- 24027012
- Subdivision:
- Glan Tai 7
ADDITIONAL INFORMATION
This beautiful 5 bedroom, 3 bath ranch boasts a spacious layout with a walkout lower-level and patio. The open kitchen/breakfast room is a gourmet cook's dream with custom cabinets and an additional island for food prep and wine bar & rack. The large partially covered deck off of the kitchen is the perfect space to entertain and enjoy the outdoors. The living room has a gas fireplace with a slate mantle with lighting, as well as wood flooring. Updated primary bath with chrome fixtures and new vanity. Finished lower-level features 2 bedrooms plus full bath and rec room. Walkout leads to a patio and large fenced in yard. Enjoy gardening in your own private oasis in the front courtyard. Subdivision has community Pool, Pond, and basketball/tennis courts.
- Type:
- Single Family
- Sq.Ft.:
- 3,460
- Status:
- Active
- Beds:
- 5
- Lot size:
- 0.54 Acres
- Year built:
- 1979
- Baths:
- 4.00
- MLS#:
- 24026942
- Subdivision:
- Winding Trails 1
ADDITIONAL INFORMATION
Welcome to 1912 Powderhorn Pass Court. Nestled on a tranquil, culdesac street in desired Winding Trails, this stunning ranch boasts 5 beds, 3.5 baths and approximately 3,500 square feet of finished living. Step inside to discover an open concept floor plan with entry flanked by study and formal dining. Spacious, vaulted family room w/ gas fireplace and bar area flow into the light filled breakfast room and gourmet kitchen w/ custom cabinetry, SS appls., hardwood floors and stone counters. Inviting primary suite has an ensuite bath including a walk in shower. Two additional guest bedrooms, a full bath, powder room and laundry round out the main floor. The lower level is perfect for entertaining and guests: family room w/ fireplace, bar area, two bedrooms, full bath and ample storage. Walk out to a stamped concrete patio and built in firepit. Enjoy the new, oversized composite deck overlooking the private, wooded lot. Award winning Rockwood SD, 2 car garage, subdivision pool and tennis.
- Type:
- Single Family
- Sq.Ft.:
- 2,078
- Status:
- Active
- Beds:
- 3
- Lot size:
- 0.2 Acres
- Year built:
- 1984
- Baths:
- 2.00
- MLS#:
- 24034075
- Subdivision:
- Westglen Farms Three
ADDITIONAL INFORMATION
Welcome home! You will love this 4+ bedroom, 3 bathroom sprawling ranch with tons of space and a walkout basement. The kitchen is sure to be a cook’s delight with a double oven, lots of cabinets, & plenty of granite counter space. The dining room is off the kitchen with space for your large table. The upstairs boasts vaulted ceilings, wood burning fireplace, main floor master suite with office space & large walk in closet, 2 additional bedrooms, & updated full bathroom with a Jacuzzi tub. The custom Maple stairwell makes a wonderful first impression. The stairs to the basement lead to 1 bedroom, large entertainment space, full bathroom, tons of storage, & an office or sleeping area. Ease your mind-the landscaping, deck, newer roof, newer windows, & updates are done. Close to highways, shopping, entertainment, & outdoor activities. Make this your new home, today!
- Type:
- Single Family
- Sq.Ft.:
- 2,497
- Status:
- Active
- Beds:
- 5
- Lot size:
- 0.23 Acres
- Year built:
- 1990
- Baths:
- 4.00
- MLS#:
- 24024876
- Subdivision:
- Timber Ridge Estates
ADDITIONAL INFORMATION
Get Ready to Be Impressed! This executive home has superb curb appeal & amazing space that you have to see to believe! This home features a sun filled home office, formal dining, & a family room complete with fireplace & build-ins that flows perfectly into the kitchen. The livability is awesome & it's an ideal floorplan for entertaining family & friends. Other features include a newer roof/HVAC/water heater/kitchen flooring/upper level carpeting/dishwasher/siding, & it boasts main floor laundry/mud room and the list goes on! The kitchen is complete with granite counters & a breakfast area that walks out to the newly painted deck. The master suite offers a vaulted ceiling, dual closets, a master bath with separate tub/shower & a double sink vanity. The finished walkout lower level offers 2 spacious family rooms, a full bath, & a 5th bedroom. Outdoor living will be a breeze this summer in the spacious fenced yard. Neighborhood pool, loads of amenities nearby & in the Rockwood SD.
- Type:
- Single Family
- Sq.Ft.:
- n/a
- Status:
- Active
- Beds:
- 4
- Lot size:
- 0.49 Acres
- Year built:
- 1971
- Baths:
- 2.00
- MLS#:
- 24033300
- Subdivision:
- Glan-tai 7
ADDITIONAL INFORMATION
Gorgeous, well-kept ranch home in the City of Manchester, nearby park, restaurants, and shopping. This is a 4 bedroom and 2 full bath ranch with formal living room and dining room. The main floor laundry room is next to the spacious kitchen. Family room with a wood-burning fireplace. Walk out to the patio to entertain family and friends in this fenced yard with a new sprinkler system to water your lawn. Beautiful planted perennial flowers in front and back yard. Finished basement, the pool table can stay with the house. Your children will attend Parkway School District.
$415,000
269 Oak Path Drive Ballwin, MO 63011
- Type:
- Single Family
- Sq.Ft.:
- 1,976
- Status:
- Active
- Beds:
- 4
- Lot size:
- 0.26 Acres
- Year built:
- 1975
- Baths:
- 3.00
- MLS#:
- 24032953
- Subdivision:
- Oakleigh Woods 3
ADDITIONAL INFORMATION
This beautiful 4 bed 3 bath has been stripped down to bare studs, was rebuilt from the ground up with numerous upgrades, & is located in Parkway West School District! Pass the 2-car garage & covered front porch where a well-lit living family room w/ a fireplace welcomes you. Walk out to the spacious deck or head to the eat-in kitchen enhanced w/ stainless steel appliances & granite countertops. A dining room, living room & powder room complete the main floor. Head upstairs where all-new carpet leads you to a sizeable primary suite, 3 additional bedrooms & a full hall bath. The freshly painted lower level offers an abundance of rec & storage space & awaits your personal touches. The park-like backyard offers mature trees & a deck – perfect for hosting or enjoying a breath of fresh air. Conveniently located near countless Ballwin amenities, everything you’ll want or need is at your fingertips. Be sure to check out the entire list of improvements made to this gorgeous home!
- Type:
- Single Family
- Sq.Ft.:
- 4,300
- Status:
- Active
- Beds:
- 3
- Lot size:
- 0.26 Acres
- Year built:
- 1971
- Baths:
- 3.00
- MLS#:
- 24032466
- Subdivision:
- New Camelot 2
ADDITIONAL INFORMATION
Spacious ranch home has entry foyer with vaulted ceiling, flanked by dining room and very large living room with new vinyl plank flooring. The family room offers beamed ceiling, fireplace and is adjacent to the wetbar. Kitchen has breakfast room and plenty of counter space. Access to the great room addition with vaulted ceiling, wall of windows, fireplace and full bathroom. Master bedroom suite with private bathroom boasts hardwood flooring, 2 additional bedrooms on the main floor also have wood flooring and another full bathroom. The lower level is mostly finished with a large recreation/family room, office/den, and two other rooms for crafts/projects etc. Plenty of unfinished area for storage. Asphalt driveway with rear entry garage. Front porch features decorative tile. The possibilities are endless in this large home.
$179,900
822 Wendevy Court Ballwin, MO 63011
- Type:
- Condo
- Sq.Ft.:
- 1,544
- Status:
- Active
- Beds:
- 3
- Lot size:
- 0.07 Acres
- Year built:
- 1972
- Baths:
- 3.00
- MLS#:
- 24031038
- Subdivision:
- Burtonwood Manor 1
ADDITIONAL INFORMATION
Welcome home to your beautiful, maintenance free condo in the heart of Ballwin! 3 bedroom 2 1/2 bath, featuring fresh paint and crown molding throughout. The kitchen boasts granite counter tops, custom cabinetry and stainless steel appliances. You'll find custom cabinets in each bathroom and beautiful ceramic tile in each shower. Lower level has a bonus Rec Room, great space for a game room, in home theatre or family gathering. The possibilities are endless! Oversized Laundry room/storage area in lower level. You won't have to venture far for a day of relaxation and recreation, with amenities such as an in-ground pool, tennis court and playground on the premises. Location is everything! Directly off Manchester Rd. in Rockwood School District Enjoy easy access to dinning, shopping and entertainment.
$219,900
849 Lilybud Court Ballwin, MO 63011
- Type:
- Condo
- Sq.Ft.:
- n/a
- Status:
- Active
- Beds:
- 3
- Lot size:
- 0.07 Acres
- Year built:
- 1972
- Baths:
- 4.00
- MLS#:
- 24031762
- Subdivision:
- Burtonwood Manor 1
ADDITIONAL INFORMATION
End unit townhome - 3 finished levels of living space. There is at least 1 bathroom on every floor for a total of 3 bdrms and 2 full baths, 2 - half baths. There is formal living, formal dining, in addition to a large sleeping room in the finished basement and another living space. It's a darling unit with solid surface counters and stainless appliances. It's ready to decorate!! This is a Fannie Mae Homepath property.
- Type:
- Single Family
- Sq.Ft.:
- n/a
- Status:
- Active
- Beds:
- 3
- Lot size:
- 0.65 Acres
- Year built:
- 1956
- Baths:
- 1.00
- MLS#:
- 24031351
- Subdivision:
- Dexter Downs 2
ADDITIONAL INFORMATION
Cute brick home with hardwood flooring, 2 brick fireplaces, 3 seasons sunroom with heating and cooling and new flooring plus an unfinished walk out basement with the second woodburning fireplace. Plumbing in home has been updated to PVC very recently. 2 decks off back. One car tuck under garage. This 1341 sq ft home is a DIAMOND in the rough with built in equity! This home does need work and updating. Great location! The lot is MASSIVE at .65 acres and is perfect for adding a big detached garage, home expansion or even a tear down. The home is absolutely liveable but the kitchen needs repair/remodel. ROUGH IN PLUMBING FOR A SECOND BATH IN BASEMENT. Great buy for a handy homeowner. Roof is 1+ yrs old. Home being sold as is.
- Type:
- Single Family
- Sq.Ft.:
- n/a
- Status:
- Active
- Beds:
- 4
- Lot size:
- 0.27 Acres
- Year built:
- 1969
- Baths:
- 3.00
- MLS#:
- 24025340
- Subdivision:
- Dutch Mill 2
ADDITIONAL INFORMATION
Nestled in sought-after Fox Creek Estates within Parkway West Schools, this renovated ranch home offers modern living at its finest. The recently updated eat-in kitchen ('22) features shaker style cabinets, center island, and stainless steel appliances, seamlessly connecting to the family room with a cozy fireplace and access to a charming 3-season sunporch. Hardwood floors grace the entire main level and complemented by a design of dining room and separate living room for entertaining. The primary bedroom boasts a walk-in closet and ensuite bath with a shower. Three additional bedrooms and a hall bath complete the main level. The walk-out basement provides potential for personalized expansion. Recent updates include a new roof, gutter guards, HWH, and breaker panel in 2022, with a new HVAC system installed in 2023. Already passed municipal inspections. Enjoy community amenities including a pool as part of the HOA. Don't miss out on making this your new family retreat!
- Type:
- Single Family
- Sq.Ft.:
- 3,150
- Status:
- Active
- Beds:
- 4
- Lot size:
- 0.23 Acres
- Year built:
- 1975
- Baths:
- 3.00
- MLS#:
- 24026656
- Subdivision:
- Fox Creek Estates 9
ADDITIONAL INFORMATION
Turn-key meticulously maintained 4 bedroom Ranch is the desired Fox Creek Estates Subdivision. Award winning Parkway West Schools! This spacious ranch offers over 3000 square feet of living space. Amazing Sunroom overlooking the huge fenced-in yard that backs to the common ground! The maintenance free deck is the perfect space for entertaining (deck new 2020). This home is full of fantastic updates including newer HVAC (2022), New windows (2022 and 2023), Custom closet systems installed throughout (2018), newer fence (2018) and two incredible updated full bathrooms on the main floor (2023). The updated kitchen has 42" custom cabinetry with tons of storage space. Hardwood flooring throughout most of the main level. Gigantic walk-out finished lower level with a half bath, bar area & recreation room that can be used for anything you may need! This beautiful home has all of the big ticket repair items done, you can move right in & make it your own! Fantastic Location, 20 mins to anywhere!
- Type:
- Single Family
- Sq.Ft.:
- 1,896
- Status:
- Active
- Beds:
- 3
- Lot size:
- 0.26 Acres
- Year built:
- 1996
- Baths:
- 4.00
- MLS#:
- 24024668
- Subdivision:
- Hickory Manor Village A
ADDITIONAL INFORMATION
Welcome Home. Light and Bright. Meticulously maintained move-in ready home. And a POOL, with an extensive list of updates. This kitchen is truly the heart of the home. Cooks dream island, newer appliances, Double Oven, cabinets galore. Large primary bedroom with Spa like Bath, soaking tub, vaulted ceilings and walk in closet. 2 additional bedrooms thoughtfully designed with great closets, fresh paint, wood flooring. Updated hall bath. Main Floor laundry. The beautifully finish lower level has a large rec area, full bath and tons of storage. An out-door oasis with pergola. Rockwood Schools.

Listings courtesy of MARIS MLS as distributed by MLS GRID, based on information submitted to the MLS GRID as of {{last updated}}.. All data is obtained from various sources and may not have been verified by broker or MLS GRID. Supplied Open House Information is subject to change without notice. All information should be independently reviewed and verified for accuracy. Properties may or may not be listed by the office/agent presenting the information. The Digital Millennium Copyright Act of 1998, 17 U.S.C. § 512 (the “DMCA”) provides recourse for copyright owners who believe that material appearing on the Internet infringes their rights under U.S. copyright law. If you believe in good faith that any content or material made available in connection with our website or services infringes your copyright, you (or your agent) may send us a notice requesting that the content or material be removed, or access to it blocked. Notices must be sent in writing by email to DMCAnotice@MLSGrid.com. The DMCA requires that your notice of alleged copyright infringement include the following information: (1) description of the copyrighted work that is the subject of claimed infringement; (2) description of the alleged infringing content and information sufficient to permit us to locate the content; (3) contact information for you, including your address, telephone number and email address; (4) a statement by you that you have a good faith belief that the content in the manner complained of is not authorized by the copyright owner, or its agent, or by the operation of any law; (5) a statement by you, signed under penalty of perjury, that the information in the notification is accurate and that you have the authority to enforce the copyrights that are claimed to be infringed; and (6) a physical or electronic signature of the copyright owner or a person authorized to act on the copyright owner’s behalf. Failure to include all of the above information may result in the delay of the processing of your complaint.
Ballwin Real Estate
The median home value in Ballwin, MO is $286,800. This is higher than the county median home value of $184,100. The national median home value is $219,700. The average price of homes sold in Ballwin, MO is $286,800. Approximately 78.3% of Ballwin homes are owned, compared to 17.24% rented, while 4.46% are vacant. Ballwin real estate listings include condos, townhomes, and single family homes for sale. Commercial properties are also available. If you see a property you’re interested in, contact a Ballwin real estate agent to arrange a tour today!
Ballwin, Missouri 63011 has a population of 30,388. Ballwin 63011 is more family-centric than the surrounding county with 37.71% of the households containing married families with children. The county average for households married with children is 29.23%.
The median household income in Ballwin, Missouri 63011 is $88,913. The median household income for the surrounding county is $62,931 compared to the national median of $57,652. The median age of people living in Ballwin 63011 is 42.6 years.
Ballwin Weather
The average high temperature in July is 88.5 degrees, with an average low temperature in January of 21.5 degrees. The average rainfall is approximately 42.6 inches per year, with 14.9 inches of snow per year.
