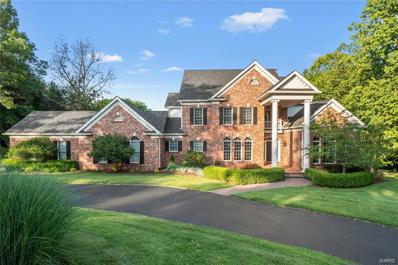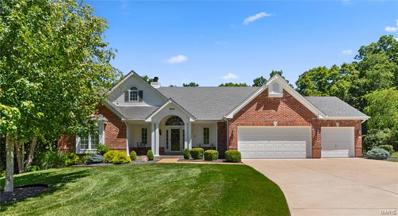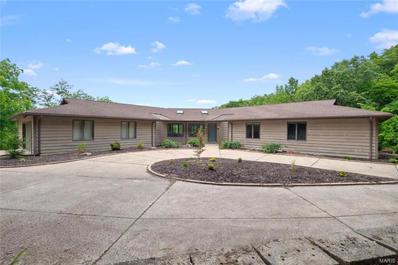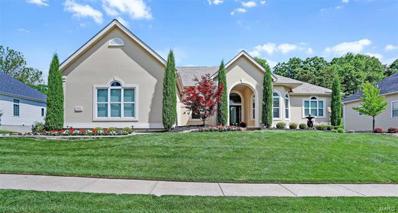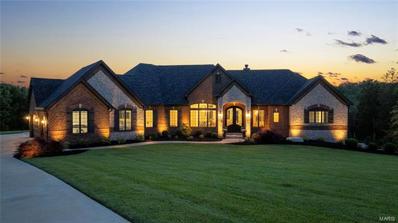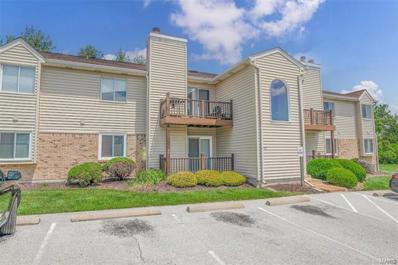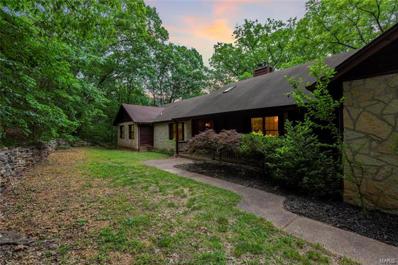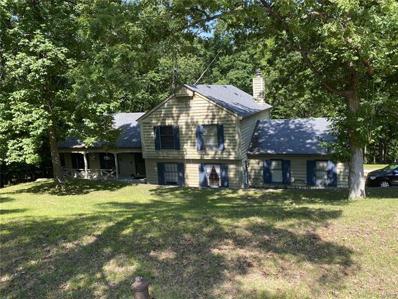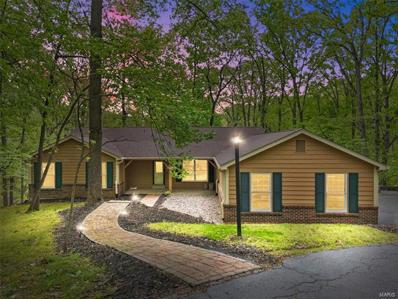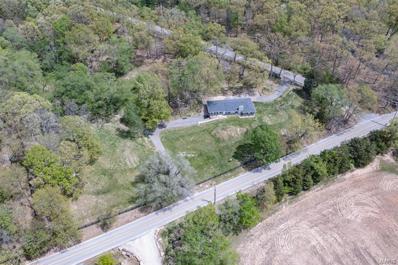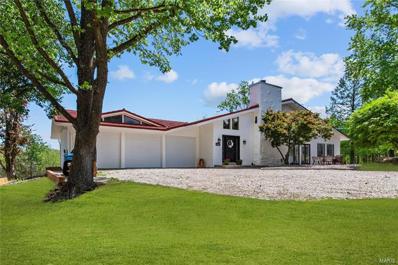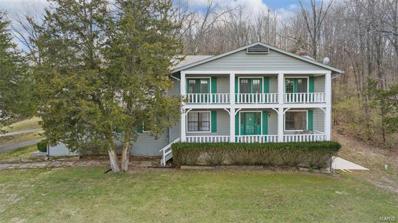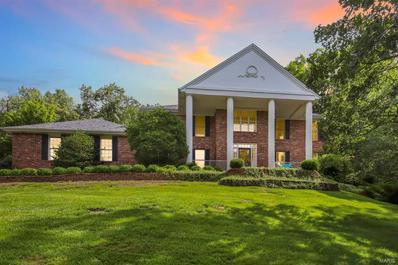Glencoe MO Homes for Sale
- Type:
- Single Family
- Sq.Ft.:
- 5,988
- Status:
- NEW LISTING
- Beds:
- 5
- Lot size:
- 3.2 Acres
- Year built:
- 1999
- Baths:
- 6.00
- MLS#:
- 24034616
- Subdivision:
- St Albans Hills
ADDITIONAL INFORMATION
Welcome to your dream retreat! Nestled on a serene cul-de-sac street, this custom-built, 1.5-story exudes charm & elegance. Situated on 3+ acres of picturesque land, tranquility greets you at every turn. As you enter the 2-story foyer, you're greeted by a dining rm & a private office. The heart of the home lies in the inviting 2-story great rm, boasting a fireplace, built-ins & a walk-behind wet bar. The kitchen features custom cabinets, a breakfast bar, double ovens & a gas cooktop. Light floods into the breakfast rm through numerous windows. Retreat to the ML primary, offering a full bath with double vanities, soaking tub & walk-in shower. 3 addtl bedrms, 2 full baths & a loft complete the UL. Prepare to be amazed by the walk-out LL with a spacious rec rm with a fireplace, a bar area, media rm, exercise/bedrm & a full bath. Addtl highlights include wood floors throughout most of the ML, composite deck, paver patio & 3-car garage. With so much to offer, this home is truly a rare find!
Open House:
Saturday, 6/15 6:00-8:00PM
- Type:
- Single Family
- Sq.Ft.:
- n/a
- Status:
- NEW LISTING
- Beds:
- 4
- Lot size:
- 0.97 Acres
- Year built:
- 1997
- Baths:
- 3.00
- MLS#:
- 24035450
- Subdivision:
- Shepherd Estates 4
ADDITIONAL INFORMATION
Nestled at the end of a tranquil street on a lush, private one-acre home site, this exquisite atrium ranch exudes elegance. The open floor plan boasts gleaming wood floors, vaulted ceilings, and abundant natural light. An impressive arched foyer leads to a stunning great room w/ a marble gas fireplace and a wall of windows offering serene wooded views. The gourmet kitchen features granite countertops, under-cabinet lighting, stainless steel appliances, & center island, seamlessly flowing into a light-filled breakfast room with a planning center and access to a screened porch and deck. The dining rm boasts a wide bay window, perfect for gatherings. The vaulted master suite is a luxurious retreat with a customized walk-in closet, jacuzzi, heated flrs, & expanded steam shower. The wrought iron spindled staircase descends to the walk-out LL w/ a recreation rm, wet bar, game rm, two bedrms, & full bath. The park-like backyard is an entertainer's paradise w/ a large stamped concrete patio.
$895,000
1325 Shepard Road Wildwood, MO 63038
- Type:
- Single Family
- Sq.Ft.:
- n/a
- Status:
- Active
- Beds:
- 4
- Lot size:
- 10 Acres
- Year built:
- 1987
- Baths:
- 3.00
- MLS#:
- 24033204
- Subdivision:
- N/a
ADDITIONAL INFORMATION
Welcome to your oasis of tranquility! As you step into the inviting foyer, you are greeted by stunning wood floors. The heart of this home is the vaulted great rm, with abundant natural light pouring in from 3 skylights & a wood-burning fireplace with a brick surround. The kitchen is meticulously designed with ceramic tile flooring, custom cabinets, granite countertops, center island with an electric cooktop & an adjoining breakfast rm. Open the slider to the deck & immerse yourself in the serenity of 10 acres of private land with sweeping views in every direction. Retreat to the ML primary suite with a full bath featuring a soaking tub & walk-in shower. 3 addtl bedrms, 1.5 baths & a ML laundry rm provide added convenience & functionality to this well-appointed home. The LL boasts a workshop/hobby area. Outside, a shed offers storage for tools & equipment, & a circle drive adds to the convenience of this remarkable property. Don't miss the opportunity to make this custom home your own!
$1,099,000
1631 Garden Valley Drive Wildwood, MO 63038
- Type:
- Single Family
- Sq.Ft.:
- 3,927
- Status:
- Active
- Beds:
- 4
- Lot size:
- 0.54 Acres
- Year built:
- 2001
- Baths:
- 4.00
- MLS#:
- 24017503
- Subdivision:
- Garden Valley Farms 2
ADDITIONAL INFORMATION
STUNNING, COMPLETELY REMODELED, professionally designed Atrium Ranch within desired subdivision of Garden Valley Farms in Wildwood! STL Magazine AWARD WINNING luxury bathroom. Boasting a private inground heated saltwater pool. 3-car garage side entry, 4 bedrooms & 3.5 baths w/3,927 sqft. SONOS controlled speaker system inside & out. A private oasis w/ 30’ tall trees lining the backyard overlooking majestic farmland. Rich, warm wood engineered flooring, 12’ ceilings, gas stone FP, & abundance of natural light. Wall of windows in great room overlook pool. Designer kitchen flaunts custom inset cabinetry, island, walk-in butlers pantry w/custom shelving. Custom closets throughout home. Primary features 2 custom closets. Bedroom w/ensuite full bath, dining room, hearth room, laundry room, office, & half bath complete the main level. Walk-out lower level expands living quarters w/2 bedrooms, full bath, large rec room w/wet bar, & storage space. Privacy galore!
- Type:
- Single Family
- Sq.Ft.:
- 7,010
- Status:
- Active
- Beds:
- 6
- Lot size:
- 3.07 Acres
- Year built:
- 2016
- Baths:
- 7.00
- MLS#:
- 24033267
- Subdivision:
- The Oaks At Wildwood
ADDITIONAL INFORMATION
RESORT STYLE LIVING in West County! Custom built sprawling ranch nestled within a private subdivision minutes from Wildwood Town Center. The 7,010 sq/ft. home designed for its three acre lot is lined with a gorgeous backdrop of trees. Notice the gorgeous 12-foot great room coffered ceiling, both floor to ceiling stone fireplaces and three piece crown molding on main level. Cotton candy like sunsets viewed from the 3,000 sq/ft Belgard pool deck gives a feeling of paradise. Enjoy the oversized saltwater pool w tanning ledge in summertime heat. The gunite pool features include: two fire bowls, a fountain wall with five waterfalls and both a heater and a chiller. Engage in conversation around the rectangular stone gas fire pit. Open the French doors to the fully finished basement and enjoy the 85" TV. Take note of extra backyard space ideal for sport court, pool house, or even in-law studio. Brand new $52,000 architectural shingle roof installed April 2024. 16 ft extra wide driveway.
- Type:
- Condo
- Sq.Ft.:
- 920
- Status:
- Active
- Beds:
- 2
- Lot size:
- 0.07 Acres
- Year built:
- 1985
- Baths:
- 2.00
- MLS#:
- 24032214
- Subdivision:
- Sandalwood Creek Condo Ph Three
ADDITIONAL INFORMATION
Welcome home to this charming 2-bedroom, 2-bathroom condo boasting a master suite complete with a full bath and a spacious walk-in closet. You will enjoy the convenience of main floor laundry facilities in this home that accommodate a full-size washer and dryer. The full masonry wood-burning fireplace, creates a warm and inviting atmosphere in the living area. You will love being able to step out onto the generous size balcony and soak in the serene views, making it perfect for relaxing or entertaining guests. This complex offers amenities including a sparkling pool and clubhouse, providing endless opportunities for leisure and entertainment. With the AC unit replaced in 2020 and a new water heater installed in 2023, this condo ensures both comfort and peace of mind. Don't miss out on the chance to call this delightful condo your new home sweet home!
- Type:
- Single Family
- Sq.Ft.:
- 4,304
- Status:
- Active
- Beds:
- 4
- Lot size:
- 3.31 Acres
- Year built:
- 1989
- Baths:
- 3.00
- MLS#:
- 24019406
- Subdivision:
- Wild Horse Creek Hills
ADDITIONAL INFORMATION
Stunning, custom-built ranch on 3.3+ acres in Wildwood! Inviting entry with gorgeous stone accent wall opens to formal living and dining rooms. Open concept, vaulted living space has spectacular views of the yard and includes a spacious kitchen with an abundance of cabinetry, walk-in pantry, granite countertops and center island cooktop. Family room is anchored by a gorgeous floor-to-ceiling stone fireplace, and also includes an informal eating area with bay window. Primary suite includes walk-in closet, private exterior balcony, and an en suite bath with heated floors. 2 additional bedrooms, a 2nd full bath and laundry room complete the main floor. Walkout lower level includes an expansive gathering space, a 2nd fireplace and plumbing for a wet bar or kitchenette, a full bath, and 4th legal bedroom. Relax outside on the multi-level low maintenance deck with a stone fireplace! Additional features include zoned HVAC, oversized side-entry 2-car garage, and award-winning Rockwood schools!
- Type:
- Single Family
- Sq.Ft.:
- n/a
- Status:
- Active
- Beds:
- 4
- Lot size:
- 3.29 Acres
- Year built:
- 1978
- Baths:
- 3.00
- MLS#:
- 24022055
- Subdivision:
- Wakefield Farm
ADDITIONAL INFORMATION
Discover this beautiful 2-story home privately nestled on a sprawling 3.29 acres of gorgeous, tranquil, park-like setting property. Wakefield Farm is just minutes away from shopping, restaurants, coffee shops, plus all the activities the cities of Wildwood/Chesterfield/Ellisville have to offer. Step inside this 4-bedroom, 3 full bath home, the SPACIOUS family room with cozy wood burning fireplace opens to the kitchen with beautiful wood cabinetry, breakfast nook, and sunroom, with lots of natural light flowing in. Main floor bedroom, full bath, mudroom/laundry room, living room, plus a large dining room, great for entertaining finishes off the first floor. Upstairs is the large primary suite, plus 2 other bedrooms and full bath. The spacious back patio invites you to relax and enjoy your new PIECE OF PARADISE. What are you waiting for, this private oasis will take you away from the hustle and bustle...just relax, enjoy the sounds of beautiful nature all around you. Welcome Home!
- Type:
- Single Family
- Sq.Ft.:
- 3,543
- Status:
- Active
- Beds:
- 5
- Lot size:
- 3.42 Acres
- Year built:
- 1977
- Baths:
- 4.00
- MLS#:
- 24013389
- Subdivision:
- Indian Tree 3
ADDITIONAL INFORMATION
Welcome to your secluded oasis nestled on 3.4 acres of pristine woodland! This stunning ranch-style home boasts 5 bedrooms and 3 1/2 baths, offering spacious and comfortable living. Step inside to discover the amazing view from the family room windows. Then head downstairs, to discover a beautifully finished lower level, perfect for entertaining or unwinding after a long day. A highlight of this home is the expansive backside deck featuring a luxurious hot tub, ideal for enjoying serene nature views or hosting gatherings under the stars. The kitchen is a chef's dream, with top-of-the-line appliances and ample counter space. Retreat to the screened-in porch to enjoy your morning coffee surrounded by the sights and sounds of nature. Don't miss this opportunity to own your own piece of paradise!
$649,900
1336 Pond Road Wildwood, MO 63038
Open House:
Saturday, 6/15 4:00-6:00PM
- Type:
- Single Family
- Sq.Ft.:
- 2,771
- Status:
- Active
- Beds:
- 4
- Lot size:
- 3 Acres
- Year built:
- 1952
- Baths:
- 3.00
- MLS#:
- 24023560
- Subdivision:
- Dunn Sub Of 1318 & 1336 Pond Road
ADDITIONAL INFORMATION
Located in the highly desirable Wildwood area! A full brick RANCH home resting exquisitely on 3+/- STUNNING, FENCED acres! Bring your horses & build your own CUSTOM equestrian barn. 2,771+/- sqft, 4 bedroom, 2 full & 1 half bath UPDATED home. Living room features a warming floor-to-ceiling stone wood burning FP, wood flooring, & large picture window overlooking the STUNNING grounds. Eat-in kitchen with stainless steel applis, granite counters, tile glass backsplash, & luxury vinyl "wood like" flooring. Owner’s suite w/carpeting, French door entry & a bath boasting dual sink vanities, shower/tub, & 2 sliding closets. 3 Addit'l bedrooms w/carpeting, ceiling fans, & black-out shades share hall bath. Laundry room completes the main level. Lower level extends living quarters with a recreation room w/carpeting, 1-car attached garage, & 2 storage rooms. NO HOA/NO RESTRICTIONS! Within the Rockwood School District w/easy access to Hwy 100/Manchester Rd, shopping, dining, & Wildwood amenities.
- Type:
- Single Family
- Sq.Ft.:
- 5,498
- Status:
- Active
- Beds:
- 3
- Lot size:
- 12.96 Acres
- Year built:
- 1978
- Baths:
- 4.00
- MLS#:
- 24024083
- Subdivision:
- N/a
ADDITIONAL INFORMATION
Discover Wildwood contemporary elegance in this meticulously revitalized home boasting over 5490 sq ft of living space on 12.96 acres of gently rolling hills. Enjoy the fusion of woodlands and open grassland on this expansive property. The newly landscaped exterior with a 35-year warranty metal roof exudes durability and style. Revel with 16 foot vaulted beamed ceilings in the open style floor plan main living with engraved paneled ceilings, skylights and abundant natural light throughout the entire home. Newly updated kitchen off the large sun room has butcher block counters. 2 story main bedroom overlooking the gallery with marble floor that could make for an excellent exercise room. Back and side yards boast a freshly poured patio, children's play area and fire pit. And there is still plenty of room for outbuildings or a pool. Updated bathrooms, septic system, HVAC, water heater, and brand new appliances mean this home is completely move in ready! Priced to MOVE!
- Type:
- Single Family
- Sq.Ft.:
- 3,000
- Status:
- Active
- Beds:
- 4
- Lot size:
- 6.34 Acres
- Year built:
- 1982
- Baths:
- 4.00
- MLS#:
- 24015500
- Subdivision:
- Questover Canyon Lts 16 & 17 Bdy Adj
ADDITIONAL INFORMATION
Welcome to your dream horse property in the picturesque Wildwood area! This charming 4-bed, 4-bath home spans 2647 sq ft and sits on 6.34 acres of partially wooded land. Enjoy the comfort of a new roof, newer HVAC, and a brand-new septic system. Relax in the screened porch or entertain in the spacious kitchen and breakfast room. With a fenced pasture, stable with 6 stalls, and a new outbuilding, your horses will feel right at home with 2 pastures. One is between the house and the barn and the other is behind the barn along Qestover Canyon Drive. Each bedroom boasts balcony access, and cozy up by one of the three wood-burning stoves on chilly evenings. Complete with a wet bar, 2-car garage, and some wood floors, this property offers country living at its finest! This is your opportunity to create your perfect home. The seller prefers to sell this home "AS-IS".
- Type:
- Single Family
- Sq.Ft.:
- 5,467
- Status:
- Active
- Beds:
- 3
- Lot size:
- 3.34 Acres
- Year built:
- 1993
- Baths:
- 5.00
- MLS#:
- 23045255
- Subdivision:
- Ossenfort
ADDITIONAL INFORMATION
Stunning 2-Story home situated on a beautifully landscaped 3.3+ acre lot - Heart of Wildwood! Inviting 2-Story Entry flanked by formal Living and Dining Rooms with hardwood floors, and stunning moldings. Living Room holds 1 of 5 fireplaces, and built-ins. Hardwoods continue into the Family Room with brick surround fireplace, wet bar, and tons of natural light. Eat-in Kitchen offers hardwood cabinetry, island with glass cooktop and double ovens with brick surround. Kitchen opens to vaulted Hearth Room with stone fireplace, and views of lush perennial gardens and saltwater pool. Upstairs, find 3 en suite Bedrooms with walk-in closets! Expansive Primary Suite with adjoining sitting space, dual walk-in closets and updated Bath. 2nd Floor Laundry completes! Lower Level has plenty of entertaining space, 2 sleeping areas and full Bath. Additional features include: gated entry to the property, 2-stall horse Barn, and Award-Winning Rockwood Schools!

Listings courtesy of MARIS MLS as distributed by MLS GRID, based on information submitted to the MLS GRID as of {{last updated}}.. All data is obtained from various sources and may not have been verified by broker or MLS GRID. Supplied Open House Information is subject to change without notice. All information should be independently reviewed and verified for accuracy. Properties may or may not be listed by the office/agent presenting the information. The Digital Millennium Copyright Act of 1998, 17 U.S.C. § 512 (the “DMCA”) provides recourse for copyright owners who believe that material appearing on the Internet infringes their rights under U.S. copyright law. If you believe in good faith that any content or material made available in connection with our website or services infringes your copyright, you (or your agent) may send us a notice requesting that the content or material be removed, or access to it blocked. Notices must be sent in writing by email to DMCAnotice@MLSGrid.com. The DMCA requires that your notice of alleged copyright infringement include the following information: (1) description of the copyrighted work that is the subject of claimed infringement; (2) description of the alleged infringing content and information sufficient to permit us to locate the content; (3) contact information for you, including your address, telephone number and email address; (4) a statement by you that you have a good faith belief that the content in the manner complained of is not authorized by the copyright owner, or its agent, or by the operation of any law; (5) a statement by you, signed under penalty of perjury, that the information in the notification is accurate and that you have the authority to enforce the copyrights that are claimed to be infringed; and (6) a physical or electronic signature of the copyright owner or a person authorized to act on the copyright owner’s behalf. Failure to include all of the above information may result in the delay of the processing of your complaint.
Glencoe Real Estate
The median home value in Glencoe, MO is $377,700. This is higher than the county median home value of $184,100. The national median home value is $219,700. The average price of homes sold in Glencoe, MO is $377,700. Approximately 88.97% of Glencoe homes are owned, compared to 7.34% rented, while 3.7% are vacant. Glencoe real estate listings include condos, townhomes, and single family homes for sale. Commercial properties are also available. If you see a property you’re interested in, contact a Glencoe real estate agent to arrange a tour today!
Glencoe 63038 is more family-centric than the surrounding county with 43.32% of the households containing married families with children. The county average for households married with children is 29.23%.
Glencoe Weather
