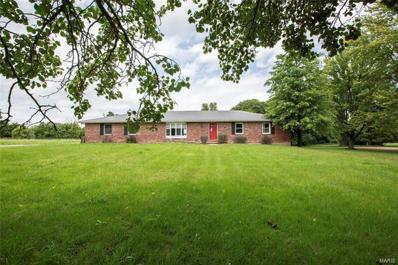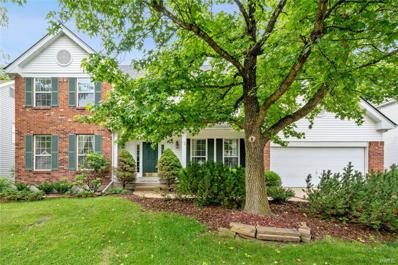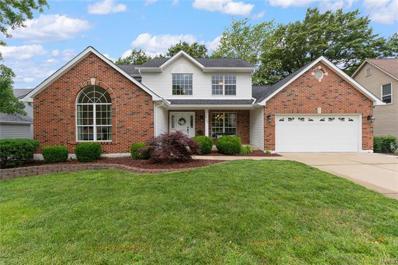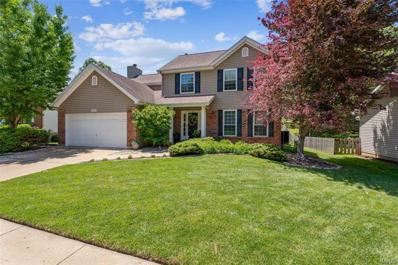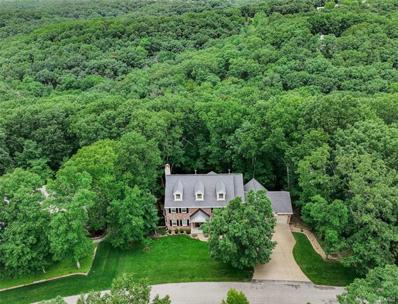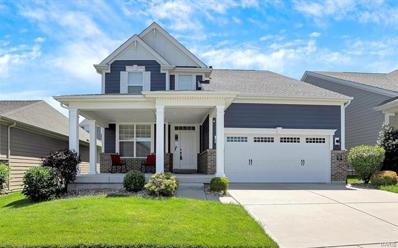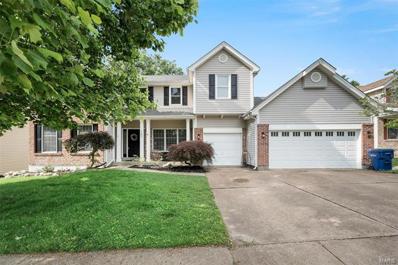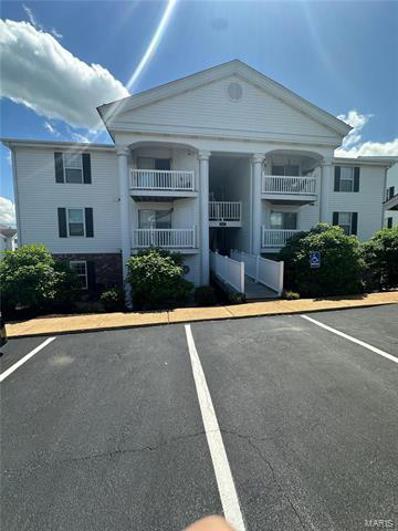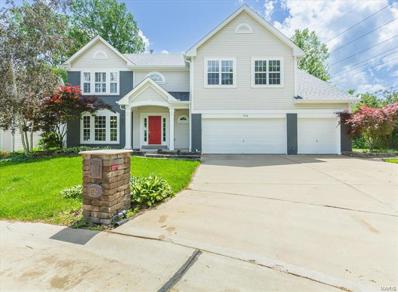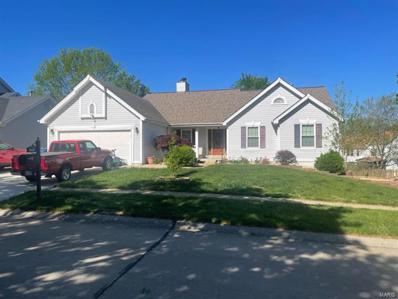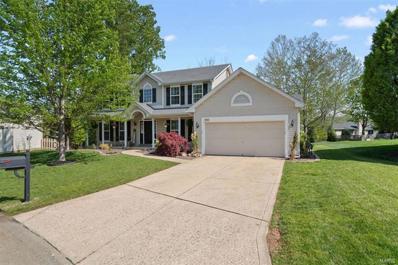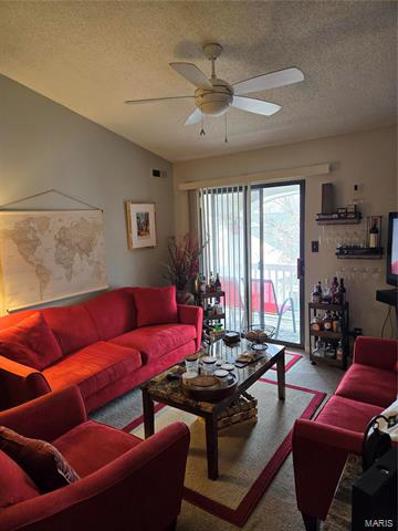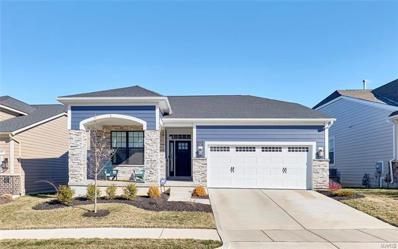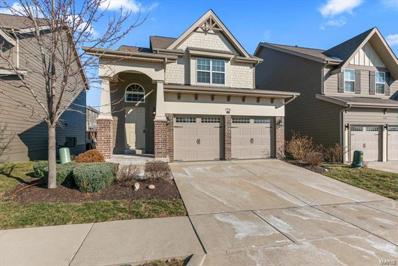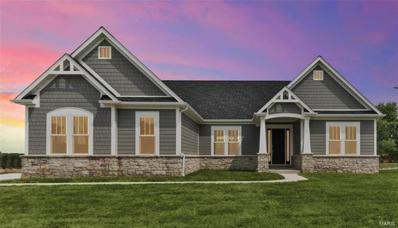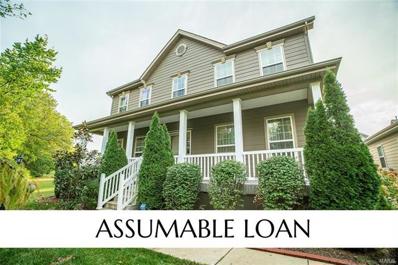Grover MO Homes for Sale
- Type:
- Single Family
- Sq.Ft.:
- n/a
- Status:
- NEW LISTING
- Beds:
- 3
- Lot size:
- 2.37 Acres
- Year built:
- 1972
- Baths:
- 2.00
- MLS#:
- 24025623
- Subdivision:
- N/a
ADDITIONAL INFORMATION
Looking for an all brick home on a private street, no HOA and acreage? Welcome to 16933 Crestview Dr, a 3 bed/2 bath ranch, over 1900 square feet with a full basement. Situated on a park like lot of 2.37 level acres, this home is ready for new owners to put their own stamp on it. Stepping through the front door, you are drawn into the large living room with arched openings to the family room. Cozy up in the family room with the gas fireplace while looking out to the huge sunroom. The open kitchen has custom concrete counter tops, a double oven and plenty of cabinets. A long breakfast room finishes off the area. There is a primary bedroom suite with a whirlpool/shower combo. Two additional bedrooms and another full bath with a walk in shower round out the main floor. Spend your summer days lounging in the spacious sunroom while over looking the serene setting or take advantage of the oversized garage for your projects. Home is to be sold AS IS, seller to do no repairs or inspections.
- Type:
- Single Family
- Sq.Ft.:
- n/a
- Status:
- NEW LISTING
- Beds:
- 4
- Lot size:
- 0.32 Acres
- Year built:
- 1989
- Baths:
- 3.00
- MLS#:
- 24035990
- Subdivision:
- Estates At Lake Chesterfield The
ADDITIONAL INFORMATION
Welcome to a stunning 1.5 story home in Wildwood. In the very desirable neighborhood of Lake Chesterfield. With 4 bedrooms and 2.5 baths and 3,300 square feet of living area this is a show stopper. There are beautiful updated hardwood floors throughout the main level, with the master suite on the main floor with a gorgeous bay window. On the main floor you will also find an extra room that would be perfect for a home office, or playroom. Upstairs there are 3 oversized bedrooms and a spacious jack and jill bathroom. Having a 2-story foyer and great room this home is perfect for entertaining. Large kitchen with vaulted ceilings, center island, stainless steel appliances, and quartz countertops. In the back there is a large paver patio with a fully fenced in well-kept yard. Access to neighborhood pool, clubhouse, tennis and pickleball courts, and located in the Rockwood school district.
- Type:
- Single Family
- Sq.Ft.:
- 2,462
- Status:
- NEW LISTING
- Beds:
- 3
- Lot size:
- 0.22 Acres
- Year built:
- 1990
- Baths:
- 3.00
- MLS#:
- 24027870
- Subdivision:
- Chesterfield Shores One
ADDITIONAL INFORMATION
This 1.5 story home will capture your attention with its crisp curb appeal, and then it will win your heart with its pleasantly surprising open floor plan, designed with everything you need to live, gather and entertain with ease on the main floor. The large kitchen features a center island and flows into the vaulted great room, drawing your attention to the wall of windows casting natural light and offering views of the big green backyard. Enjoy quiet moments in the 3-season room just off of the kitchen. A few steps away is the main floor primary suite with two walk-in closets and a spa-like bath including a separate shower, soaking tub and dual vanities. Upstairs, find two bedrooms, a full bath, and a versatile loft--ideal for either work or relaxation space. The basement is a blank slate waiting for your imagination. The main floor has been freshly painted in a neutral palette. Enjoy the neighborhood pool and the convenient location, just minutes from Wildwood Town Center.
- Type:
- Single Family
- Sq.Ft.:
- n/a
- Status:
- Active
- Beds:
- 4
- Lot size:
- 0.18 Acres
- Year built:
- 1993
- Baths:
- 3.00
- MLS#:
- 24023562
- Subdivision:
- Nantucket
ADDITIONAL INFORMATION
Lovely curb appeal welcomes you home to this immaculate well cared for 4 Bedroom, 2.5 Bath 2 Sty home located in the desirable Nantucket neighborhood of Wildwood in sought after Rockwood SD. Summer is the perfect time to enjoy the neighborhood pool, tennis courts & clubhouse just steps away! Covered Porch Entry opens to the Living Rm flowing into the Dining Rooms, light filled Family Room with bay window & wood burning fireplace, Kitchen with Stainless Appliances & Breakfast Room with walk-out to serene patio & yard with beautiful plantings. Upstairs offers spacious Primary Suite w/vaulted ceilings & Bath w/separate shower & bath tub. Three additional nice size bedrooms share hall bath. The Lower Level Rec Rm flex space is perfect for entertaining & relaxing! This great neighborhood is within walking/biking distance to restaurants, shops, trails, theatre, Wildwood Town Center amenities, activities & much more! Move in ready & bring your personal touches.
- Type:
- Single Family
- Sq.Ft.:
- 3,696
- Status:
- Active
- Beds:
- 5
- Lot size:
- 1.44 Acres
- Year built:
- 1999
- Baths:
- 4.00
- MLS#:
- 24032862
- Subdivision:
- Lancaster Woods Estates Three Ph
ADDITIONAL INFORMATION
Nestled near the end of a serene cul-de-sac, this 5-bedroom, 3.5-bathroom home boasts an ideal location on 1.44 acres. Enjoy proximity to Wildwood Town Center, offering dining, shopping, and entertainment options just minutes away. With quick access to Hwy 109 and Manchester Rd, commuting and exploring are a breeze. The backyard retreat overlooks acres of lush woods, providing a tranquil backdrop for relaxation. Inside, discover custom millwork, hardwood floors, and a stone-covered fireplace in the spacious living area. The updated kitchen features granite countertops and stainless steel appliances, perfect for culinary enthusiasts. Upstairs, the primary suite and three additional bedrooms offer comfort and style. The walkout lower level expands the living space with a fifth bedroom or office, full bath, and large family room, leading to a private deck. Experience the best of both worlds – convenience and nature – in this stunning Wildwood abode. Rockwood School District.
- Type:
- Single Family
- Sq.Ft.:
- 2,480
- Status:
- Active
- Beds:
- 4
- Lot size:
- 0.13 Acres
- Year built:
- 2017
- Baths:
- 3.00
- MLS#:
- 24032361
- Subdivision:
- Main Street Crossing One
ADDITIONAL INFORMATION
Perfect location in the heart of Wildwood! Built in 2017, this home feels like brand new w/ fresh neutral paint, New carpet (5/24) & wide plank laminate flrs. Exterior featrs incl: James Hardie siding, arch.shingle roof, huge covered front porch, Low E wndws, carriage style garage dr, sprinkler & level yard w/ great patio space! Step inside the gracious entry & enjoy 9ft ceilings & extended ht door openings to the den & dining. Great rm has a gas firplc & opens nicely to the brkfst rm & kit. Designer touches in the kit. include granite tops, 42" staggered ht cabnts w/ crown, dbl oven, micrwv, gas range, o/s island w/ seating & butler's pantry. Owner's entry incl: powder rm, nook for cubbies & coat clst. Upstairs, the Owner's Suite has coffered ceiling, walkin clst & ensuite bath w/ adult ht dual van & soaking tub. There are 3 addtnl bedrms, sitting rm, hall bth & 2nd flr laundry. Plus, dual HVAC, humidifier, elec air filters, rough in bath, sump pump, radon sys, egress wndw & more!!
- Type:
- Single Family
- Sq.Ft.:
- 3,556
- Status:
- Active
- Beds:
- 4
- Lot size:
- 0.21 Acres
- Year built:
- 1987
- Baths:
- 4.00
- MLS#:
- 24032881
- Subdivision:
- Harbors At Lake Chesterfield
ADDITIONAL INFORMATION
Welcome to this AMAZING FULLY remodeled home! In the most desired neighborhood around! Brand new dual zone HVAC, Deck, New Kitchen including brand new Thermador double wall ovens, Cafe’ appliances, quartz countertops, LVP flooring throughout, new carpet upstairs, WiFi & Bluetooth compatible fixtures in master bath & bed with/speakers & light settings! So much closet space!! Coffee bar! Homework station! GIANT laundry room upstairs AND main floor laundry/mud room! 3 car oversized garage! Garden pond! Huge rooms sizes! Did I mention the climate controlled WINE CELLAR & Humidor w/ keypad to enter! Master bath is HUGE! New stone surface shower floor, custom tile work, vaulted ceilings! Stand alone tub! 6’ mirrors! 3 master closets! Dining, breakfast & hearth room! Giant family room w/ wet bar! Finished basement w/ wet bar and full bathroom w/ xtra bedroom or office! Vaults everywhere! Huge backyard!..There’s not enough room to type it all… MUST SEE! Don’t wait, it’ll be gone!
- Type:
- Condo
- Sq.Ft.:
- n/a
- Status:
- Active
- Beds:
- 2
- Lot size:
- 0.02 Acres
- Year built:
- 1987
- Baths:
- 2.00
- MLS#:
- 24028748
- Subdivision:
- Victoria Crossing Two At The
ADDITIONAL INFORMATION
Quality abounds with this lovely 2 bedroom 2 full bathroom condo in Victoria Crossing Subdivision. Nestled in a sought-after location, this condo offers the epitome of urban convenience without sacrificing privacy. Don't miss this rare opportunity to own a ground floor unit with a private patio and master suite - where luxury meets convenience in perfect harmony.
- Type:
- Single Family
- Sq.Ft.:
- 3,140
- Status:
- Active
- Beds:
- 4
- Lot size:
- 0.44 Acres
- Year built:
- 2001
- Baths:
- 4.00
- MLS#:
- 24021736
- Subdivision:
- Westridge Oaks One
ADDITIONAL INFORMATION
Spacious, energy-efficient home in a cul-de-sac with 4 sizable bedrooms, upstairs loft area, 3.5 baths, AND a private inground fiberglass saltwater pool (wired for heater) within a level, fully fenced, gorgeous backyard w/ pergola! No need to be on a pool install wait-list! Gorgeous laminate flooring on main level is easy to clean, and floor plan is perfect for entertaining! Entry foyer takes you to the formal DR on L and toward the LR that overlooks the yard. Renovated eat-in kitchen has 42" cabinets, S/S appliances, walk-in pantry, LVP; brkfst area opens to hearth room: built-in shelves, gas FP, door to backyard...imagine the entertainment possibilities! Upstairs: vaulted primary suite has 2 walk-in closets, large bathroom w/ tons of light, sep tub/shower! Vaulted loft adds to flexibility of space (playroom, ofc, rec) and 2nd floor laundry is a welcome help! 2 add'l full baths round out 3 other bedrooms. Full, clean unfin LL w variable speed eco programmable HVAC + warranty.
- Type:
- Single Family
- Sq.Ft.:
- 29,507
- Status:
- Active
- Beds:
- 4
- Lot size:
- 0.21 Acres
- Year built:
- 1993
- Baths:
- 3.00
- MLS#:
- 24025354
- Subdivision:
- Copper Lakes
ADDITIONAL INFORMATION
Enjoy walking through this beautiful atrium ranch home. Outside, one sees a new 3 car driveway, an expanded rear deck, nicely landscaped, and including a attractive rear yard. Upon entering this home one will notice an open floor plan with skylights, cathedral ceilings, open stairway, with stunning lake view, and hardwood floors. Furthermore, don't miss the new 3 ton air-conditioned ,the new granite countertops, and the new expanded deck.
- Type:
- Single Family
- Sq.Ft.:
- 2,956
- Status:
- Active
- Beds:
- 4
- Lot size:
- 0.26 Acres
- Year built:
- 1992
- Baths:
- 3.00
- MLS#:
- 24022506
- Subdivision:
- Nantucket Six
ADDITIONAL INFORMATION
Here it is! Immaculate, move-in ready 2 story home with great curb appeal, located in a cul-de-sac in the desirable Nantucket subdivision. Features include wood floors, foyer, living room, formal dining, and laundry room. The family room area--with gas fireplace, built-in bookcases, and large bay window--adjoins the updated kitchen space which includes a bar with a wine cooler, and breakfast room that opens to a large deck overlooking the lovely backyard—just perfect for everyday living and entertaining! Head up the split staircase to a spacious primary en suite with walk-in closet, handsomely updated primary bath with a heated floor, double vanity, free standing tub, and walk-in shower. There are three more spacious bedrooms upstairs--You’ll love the hall bathroom with a double vanity. Walkout, finished rec room in lower level. New roof and refurbished irrigation system in 2023. Enjoy subdivision pool, clubhouse, basketball, pickleball, and tennis. Walk to Fairway Elementary.
- Type:
- Single Family
- Sq.Ft.:
- n/a
- Status:
- Active
- Beds:
- 2
- Lot size:
- 0.03 Acres
- Year built:
- 1987
- Baths:
- 2.00
- MLS#:
- 24014279
- Subdivision:
- Victoria Crossing Condo Ph Two
ADDITIONAL INFORMATION
move in ready 2 Bedroom, 2 bath Unit. more to come
- Type:
- Single Family
- Sq.Ft.:
- 3,256
- Status:
- Active
- Beds:
- 4
- Lot size:
- 0.13 Acres
- Year built:
- 2022
- Baths:
- 3.00
- MLS#:
- 24012849
- Subdivision:
- Main Street Crossing Three
ADDITIONAL INFORMATION
Luxurious built home in heart of Wildwood includes stone elevation, 2 car garage, 4 beds, 3 baths & open floor plan w/ over 3200sf of living space. Stunning 10 ft ceilings & LVP flooring are featured throughout the main level. Enjoy the bright great room w/floor to ceiling windows, custom blinds & gorgeous fireplace. Custom chef's kitchen features Quartz tops, custom cabinetry w/crown molding, SS appliances, bar seating & pantry. Spacious Master Suite features a large walk-in closet, coffered ceiling, custom tiled shower, soaking tub and dual sink vanities. Main level also offers 2 add. bedrooms, full bath and laundry & mud room area. Finished LL w/ 9ft pour offers a bedroom, full bath & large rec room area & theater room. Step outside to relax on the covered, screened-in deck or covered patio area that includes a fenced-in backyard. Easy commutes to HWY 61, HWY 44 & Manchester Rd. Located in Rockwood School District & close to shopping, restaurants, Babler State Park and so much more.
$403,000
2516 Kilare Lane S Grover, MO 63040
- Type:
- Single Family
- Sq.Ft.:
- n/a
- Status:
- Active
- Beds:
- 4
- Lot size:
- 0.07 Acres
- Year built:
- 2017
- Baths:
- 3.00
- MLS#:
- 24006079
- Subdivision:
- Cambury Three
ADDITIONAL INFORMATION
Charming 1.5-story home with a stone exterior. Highlights include a 9' dining bay window, hardwood floors, and a 36" gas fireplace with a marble mantle. The upgraded master bath features double bowl vanity and adult-height countertop. Stainless steel appliances, 42" upper kitchen cabinets, and satin nickel hardware add sophistication. Enjoy the convenience of aluminum soffits, recessed lighting, and ceiling fans. Call your Realtor Agent today and make an appointment today.
- Type:
- Other
- Sq.Ft.:
- 2,538
- Status:
- Active
- Beds:
- 3
- Lot size:
- 0.03 Acres
- Baths:
- 4.00
- MLS#:
- 23068474
- Subdivision:
- Wesley Parc
ADDITIONAL INFORMATION
To be built Custom Ranch home. Photos are of a previously built home with the same elevation and floor plan.
- Type:
- Single Family
- Sq.Ft.:
- 2,560
- Status:
- Active
- Beds:
- 4
- Lot size:
- 0.13 Acres
- Year built:
- 2017
- Baths:
- 3.00
- MLS#:
- 23060593
- Subdivision:
- Manors At The Meadows At Cherry Hills
ADDITIONAL INFORMATION
Welcome to your next home sweet home. Head around back to the private covered porch. Large great room with a gas fireplace is ready for cozy winter evenings. Sparkling granite countertops, center island, stainless appliances, double oven and a walk in pantry make up the kitchen you've been dreaming of with a breakfast room for family meals. Large separate dining room for formal gathering during holidays and any special occasions. Large main floor laundry room. Large three bedrooms and a master bedroom with a luxury bath with separate jetted tub, dual sink vanity and two walk in closets. The basement is a blank slate ready to be finished with a rough in for a bath and an egress window.

Listings courtesy of MARIS MLS as distributed by MLS GRID, based on information submitted to the MLS GRID as of {{last updated}}.. All data is obtained from various sources and may not have been verified by broker or MLS GRID. Supplied Open House Information is subject to change without notice. All information should be independently reviewed and verified for accuracy. Properties may or may not be listed by the office/agent presenting the information. The Digital Millennium Copyright Act of 1998, 17 U.S.C. § 512 (the “DMCA”) provides recourse for copyright owners who believe that material appearing on the Internet infringes their rights under U.S. copyright law. If you believe in good faith that any content or material made available in connection with our website or services infringes your copyright, you (or your agent) may send us a notice requesting that the content or material be removed, or access to it blocked. Notices must be sent in writing by email to DMCAnotice@MLSGrid.com. The DMCA requires that your notice of alleged copyright infringement include the following information: (1) description of the copyrighted work that is the subject of claimed infringement; (2) description of the alleged infringing content and information sufficient to permit us to locate the content; (3) contact information for you, including your address, telephone number and email address; (4) a statement by you that you have a good faith belief that the content in the manner complained of is not authorized by the copyright owner, or its agent, or by the operation of any law; (5) a statement by you, signed under penalty of perjury, that the information in the notification is accurate and that you have the authority to enforce the copyrights that are claimed to be infringed; and (6) a physical or electronic signature of the copyright owner or a person authorized to act on the copyright owner’s behalf. Failure to include all of the above information may result in the delay of the processing of your complaint.
Grover Real Estate
The median home value in Grover, MO is $377,700. This is higher than the county median home value of $184,100. The national median home value is $219,700. The average price of homes sold in Grover, MO is $377,700. Approximately 88.97% of Grover homes are owned, compared to 7.34% rented, while 3.7% are vacant. Grover real estate listings include condos, townhomes, and single family homes for sale. Commercial properties are also available. If you see a property you’re interested in, contact a Grover real estate agent to arrange a tour today!
Grover 63040 is more family-centric than the surrounding county with 43.32% of the households containing married families with children. The county average for households married with children is 29.23%.
Grover Weather
