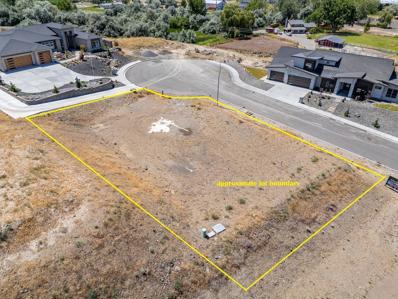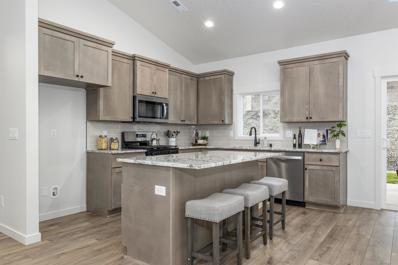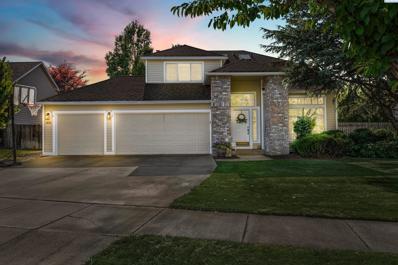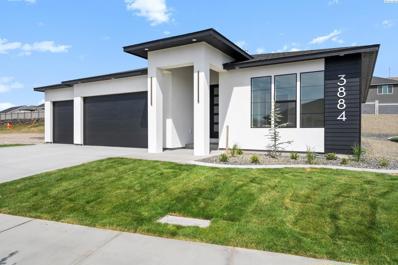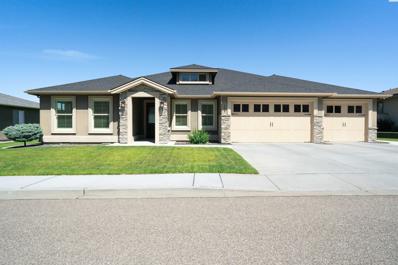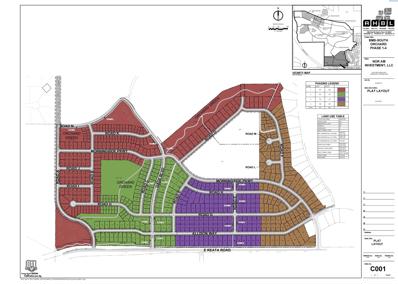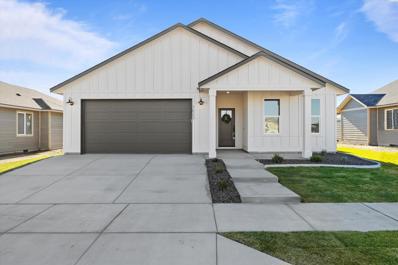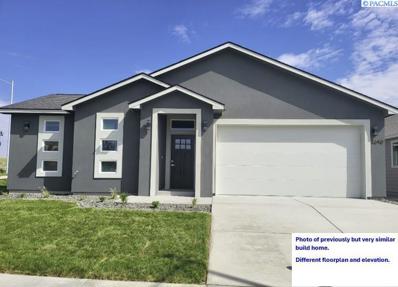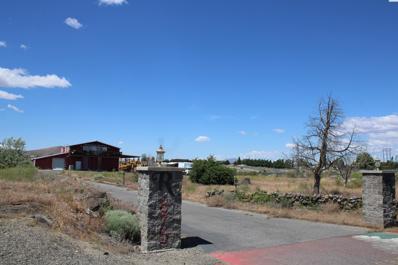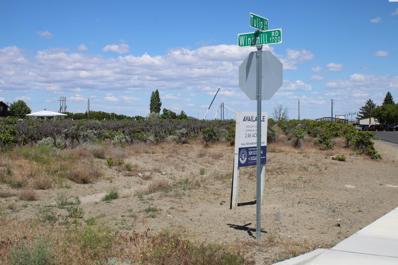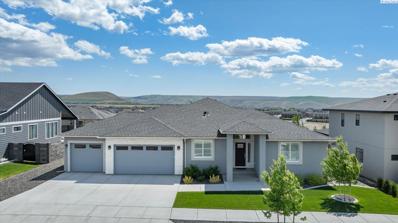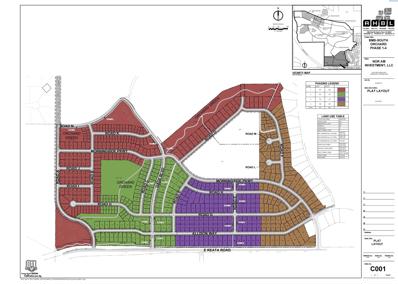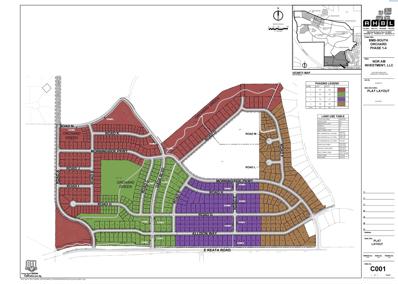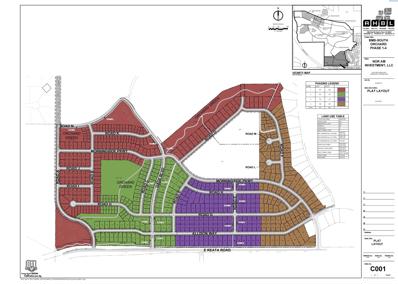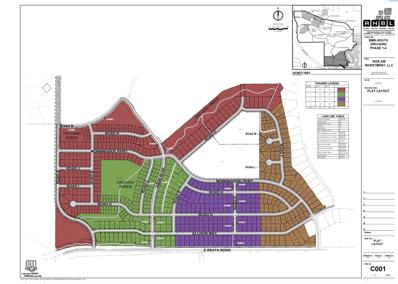Richland WA Homes for Rent
$225,000
924 Heidel Court Richland, WA 99352
- Type:
- Land
- Sq.Ft.:
- n/a
- Status:
- Active
- Beds:
- n/a
- Lot size:
- 0.27 Acres
- Baths:
- MLS#:
- 277403
- Subdivision:
- OTHER
ADDITIONAL INFORMATION
MLS# 277403 Discover the perfect spot to build your dream home in South Richland's Jericho Ridge! This exceptional lot offers vistas of the Badger, Candy, Red, and Rattlesnake Mountains. Plus, you're just a stone's throw away from some of the region's finest wineries, including Tagaris, Barnard Griffin, and Bookwalter, making it easy to indulge in world-class wines and exquisite dining experiences. Whether you envision a luxurious home with expansive outdoor living spaces, a sparkling pool, or a beautiful garden, this lot provides the ideal canvas for your dream. Don't miss out on this rare chance!
- Type:
- Other
- Sq.Ft.:
- n/a
- Status:
- Active
- Beds:
- n/a
- Lot size:
- 1.74 Acres
- Year built:
- 2019
- Baths:
- MLS#:
- 277379
ADDITIONAL INFORMATION
MLS# 277379 Great News! Inventory is moving fast allowing for a major price reduction for Pedego - Americaâ??s Best Selling ebikes. Excellent opportunity to own your own dealer turn key business. Business has turned a profit every year and is on track again for 2024. Sale price includes all FF&Eâ??s and company van. Store is located on busy George Washington Way and backs up to River Front Trail that has 30 miles of trail along the Columbia River. Lease ends in November but with owner approval, there is a pre negotiated 3 year lease extension. This store has has a long term tech employee that wants to stay and is more than capable of managing and running the store on his own. The store has 141 Google reviews all are 5 stars, and also listed on Trip Advisor as one of the top 4 activities to do in the area. For more information and showings, please contact listing broker.
$514,300
2408 Maggio Loop Richland, WA 99352
- Type:
- Other
- Sq.Ft.:
- 1,627
- Status:
- Active
- Beds:
- 3
- Lot size:
- 0.2 Acres
- Year built:
- 2024
- Baths:
- 2.00
- MLS#:
- 277356
ADDITIONAL INFORMATION
MLS# 277356 Welcome to Siena Hills! Titan Home presents the Monroe floorplan. This single-level gem offers 3 bedrooms, 2 baths, and a generous 1627 sq. ft. of living space. The heart of the home, the kitchen, will be a chef's delight with spacious kitchen island, undermount sink, and a stunning full tile backsplash. The primary bathroom will feature modern finishes including LVP floors, granite countertops, and a tile shower. As a resident of Siena Hills, you'll have access to the community pool with memberships included, offering a perfect way to relax and unwind on sunny days. Schedule a tour today and envision the lifestyle this home has to offer!
$938,650
2537 Legacy Lane Richland, WA 99352
- Type:
- Other
- Sq.Ft.:
- 3,070
- Status:
- Active
- Beds:
- 4
- Lot size:
- 0.5 Acres
- Baths:
- 3.00
- MLS#:
- 277324
- Subdivision:
- RICHLAND SOUTH
ADDITIONAL INFORMATION
MLS# 277324 ***Seller agrees to contribute up to $15,000 for buyers closing costs and prepaids or buy down if buyers use the sellerâ??s preferred lender, Hixon Mortgage for the financing.*** The Sandoval features 3070 sq ft. of picturesque living space with a spacious great room with soaring ceilings, a gas fireplace and expansive windows to take in the views. One of the larger lots in Westcliffe Heights with amazing views!! This space is ideal for your gatherings, large or small. It opens to the gorgeous kitchen, which features stainless steel appliances, quartz countertops, an expansive island, plentiful soft close cabinetry and a pantry. Offering 3 bedrooms plus a flex room for a 4th bedroom, workout room or second family room. Additional features include Jack & Jill bedrooms opposite of the master, a formal dining room and a home office. Photos of a previously built Pahlisch home. A portion of the photos are digitally staged. Buyers to verify schools. ~FRONT AND BACKYARD LANDSCAPING INCLUDED~
$478,000
1901 Newhaven Lp Richland, WA 99352
- Type:
- Other
- Sq.Ft.:
- 1,901
- Status:
- Active
- Beds:
- 4
- Lot size:
- 0.25 Acres
- Year built:
- 2001
- Baths:
- 3.00
- MLS#:
- 277254
- Subdivision:
- RICHLAND SOUTH
ADDITIONAL INFORMATION
MLS# 277254 New Price and New Roof! Discover your dream home nestled in the community of The Orchards, a prime Richland locale, mere steps from parks, shopping centers, schools, and more. This exquisite 2-story residence radiates charm with its freshly painted interiors and exteriors in soothing neutral tones, newer HVAC and water heater, and cathedral ceilings that enhance the sense of space with abundant natural light. The home offers a warm, inviting atmosphere with a cozy fireplace in the family room and ample living areas designed for comfort and style. The functional floor plan includes a convenient main-floor laundry room, a powder room, and a spacious kitchen with an island that flows seamlessly into the dining and living areasâ??perfect for entertaining. Outside, the expansive backyard is a private oasis, complete with a patio and vast green space, offering plenty of room for a pool or workshop. Upstairs, the private quarters feature four well-appointed bedrooms, including a luxurious master suite with a soaking tub, a large tiled shower, dual vanities, a walk-in closet, and a secluded lavatory. This home, set in a serene, tree-lined neighborhood close to top-notch amenities, is the sanctuary your family has been seeking. Contact us today for a personal tour and see why this home is a perfect blend of location and lifestyle.
- Type:
- Office
- Sq.Ft.:
- n/a
- Status:
- Active
- Beds:
- n/a
- Lot size:
- 3.26 Acres
- Year built:
- 1995
- Baths:
- MLS#:
- 277062
- Subdivision:
- Richland South
ADDITIONAL INFORMATION
Richland office flex suite now available at Bradley Landing. Great central location at Columbia Point bordering George Washington Way. Suite 212 features 1,140 SF of open, natural light filled space, with a shared patio. Suite is at the end of the hall on the second floor. Building has elevator, shared restrooms, ample parking, professional landscaping and great access. Full-service Lease.
- Type:
- Other
- Sq.Ft.:
- 2,942
- Status:
- Active
- Beds:
- 4
- Lot size:
- 0.27 Acres
- Year built:
- 2008
- Baths:
- 3.00
- MLS#:
- 277023
- Subdivision:
- RICHLAND SOUTH
ADDITIONAL INFORMATION
MLS# 277023 Nestled within the highly sought-after Westcliffe subdivision of South Richland, this immaculate single-family home sits on a generous 0.27-acre city lot that promises tranquility and space. Welcome to 1621 Meadow Hills Drive, where luxury meets functionality in an expansive one-story bonus room layout. As you step inside, the grandeur of high-end European inspired finishes greets you alongside an extremely versatile floorplan that offers endless possibilities for living and entertaining. The heart of this residence is a great room concept complemented by dual skylights which bathe the family room and kitchen in natural light. A large walk-in pantry, separate laundry with sink & built-ins, gas fireplace, and new upgraded stainless steel Bosch appliances enhance everyday convenience. The home also features formal living and dining rooms adjacent to the foyer, perfect for a more intimate gatherings. Accommodation includes four generously proportioned bedrooms along with two-and-a-half baths to cater to your every need. The primary bedroom boasts a spacious 10'x9' walk-in closet while both spare bedrooms feature dual closets for ample storage options. The 4th bedroom comes in the form of a large bonus room above the garage. The home's crowning jewel is its large flat backyard â?? an exceptionally rare find in Westcliffe due to its hillside geography â?? sheltered from strong winds by a protective embankment providing peace and privacy for outdoor gatherings on your covered patio accessible via three different slider doors from various rooms including the primary suite. Additional noteworthy features include: oversized 840sqft three-car garage; rolling blinds equipped with additional light-filtering shears across all windows; formal living and dining areas; vaulted ceilings rising up to 12 feet; tile throughout main areas combined harmoniously with carpet where comfort is key; stucco exterior adding elegance as well as durability against elements; partially fenced yard framed by beautiful professionally maintained landscaping delivering curb appeal second-to-none. This property not only embodies high-end finishes but also practicality through energy-efficient natural gas furnace & water heater ensuring low bills during winter months without compromising on warmth or comfort level at home! Experience life at its best here at 1621 Meadow Hills Drive â?? seize this opportunity today! Contact us or your favorite agent now for a private showing.
- Type:
- Other
- Sq.Ft.:
- 1,948
- Status:
- Active
- Beds:
- 3
- Lot size:
- 0.2 Acres
- Year built:
- 2024
- Baths:
- 2.00
- MLS#:
- 276753
- Subdivision:
- RICHLAND SOUTH
ADDITIONAL INFORMATION
LoMLS# 276753 Elegant new 3 bedroom, 2 bath, 3 car garage Home in Goose Ridge estates, premier South Richland community! Another masterpiece built by Brooklands Homes! Spacious and light filled home with numerous windows, high ceilings, split bedrooms design for privacy, Large Gourmet Kitchen with walk-in Pantry, Double row of cabinets, Waterfall quartz kitchen Island, Stainless Steal appliances with Gas Range, Separate Laundry room with large window and utility sink, Large welcoming foyer, Spacious Living room with Gorgeous Fireplace, Beautiful master retreat with oversized tiled shower and well sized walk-in closet, large covered patio, well sized all landscaped back yard is ready for your family and friends gatherings! Quality finishes throughout the home- water-resistant Laminate flooring in all living spaces for easy cleaning and allergens control, tile flooring in both bathrooms, deep tub & tile walls above the tub in the hall bath, elegant custom lighting, quality cabinets, quarts countertops in both baths and Kitchen, stucco exterior with stone accents, Milgard Windows, fully finished garage completed with garage door opener..Beautiful new home in situated in a premier Richland community- Gooseridge Estates, with Walking Trails, Playgrounds, Green Zones...! Just got completed!
$875,000
1638 Pisa Ln Richland, WA 99352
- Type:
- Other
- Sq.Ft.:
- 3,094
- Status:
- Active
- Beds:
- 4
- Lot size:
- 0.32 Acres
- Year built:
- 2015
- Baths:
- 3.00
- MLS#:
- 276662
- Subdivision:
- RICHLAND SOUTH
ADDITIONAL INFORMATION
MLS# 276662 Make this home your very own "PISA" heaven in Tri-Cities Washington! 1638 Pisa Lane is now available! Beautiful Pahlisch Home in West Cliffe! The Silverleaf plan by Pahlish Homes, featuring 4 bedrooms, 3 baths, bonus/flex room, great room, den, formal dining, gourmet kitchen featuring quartz slab, commercial grade stainless appliances, custom cabinets, tile flooring throughout, custom window treatments, fully landscaped, covered patio, 3 car garage AND stunning views!
- Type:
- Condo
- Sq.Ft.:
- 2,232
- Status:
- Active
- Beds:
- 3
- Lot size:
- 0.04 Acres
- Year built:
- 2000
- Baths:
- 3.00
- MLS#:
- 276628
- Subdivision:
- RICHLAND SOUTH
ADDITIONAL INFORMATION
MLS# 276628 Welcome to River's Edge Condominiums at Columbia Point. This stunning end-unit offers an impressive 2232 sq ft of living space spread over 1.5 levels, with 3 bedrooms and 2.5 bathrooms, providing a spacious and comfortable living environment. As you step inside, you'll be greeted by a great room design that immediately catches the eye. The chef's kitchen is a true standout, featuring an expansive kitchen island, custom wood cabinetry, stunning slab granite countertops, a full tiled backsplash, pendant lighting, and stainless-steel appliances. The open dining and living area create a bright and inviting space, highlighted by a beautiful gas fireplace, making it the perfect spot to spend time with loved ones and entertaining guests. One of the highlights of this unit is the sizable and private covered deck accessed through a slider in the living area. From here, you can enjoy serene views of the condo's green space and the community gazebo, providing a peaceful and relaxing environment. The main level primary suite is beautifully adorned with crown molding and offers the luxury of indoor/outdoor living with slider access to the deck. The en-suite bathroom features a tiled double vanity, shower, and tub. On the upper level, you'll find additional living space that can be customized to your needs. Whether it's a dedicated home office or a cozy media room, the possibilities are endless. This level also boasts a second balcony that offers stunning views of the Tri Cities sunsets. Two generously sized bedrooms, a spacious full bathroom, and ample storage closets complete the upper level, ensuring that everyone has their own space. Convenience is a big plus with this unit, as it includes a 2-car attached garage, providing you with plenty of storage for all your needs. The HOA monthly dues cover a range of services such as water, sewer, irrigation, garbage, pest control, window washing, and snow removal. This ensures that you can enjoy a hassle-free and well-maintained living environment. Located adjacent to the Columbia River, Riverâ??s Edge offers a beautiful and convenient setting. You'll have easy access to boat ramps, the Yacht Club, fantastic restaurants, Columbia Point Golf Course, walking and biking paths, city parks, and seamless commuting options. Don't miss the opportunity to make this luxurious end-unit at River's Edge Condominiums your dream home. Contact us today to schedule a viewing.
$240,000
2854 Sumac Avenue Richland, WA 99352
- Type:
- Land
- Sq.Ft.:
- n/a
- Status:
- Active
- Beds:
- n/a
- Lot size:
- 0.6 Acres
- Baths:
- MLS#:
- 276591
- Subdivision:
- SOUTH ORCHARD PHASE 1
ADDITIONAL INFORMATION
- Type:
- Land
- Sq.Ft.:
- n/a
- Status:
- Active
- Beds:
- n/a
- Lot size:
- 1.5 Acres
- Baths:
- MLS#:
- 276415
- Subdivision:
- OTHER
ADDITIONAL INFORMATION
MLS# 276415 Are you searching for the perfect spot to launch your new business or expand your existing operations? Look no further! This prime commercial lot, nestled in one of the city's most sought-after areas, offers unparalleled opportunities for growth and success. This high visibility location is poised to become a cornerstone of your business endeavors. Public sewer, water and power all available at the street. The lot spans an impressive 65,340 square feet, providing ample space for a wide variety of commercial enterprises. Don't miss this rare opportunity to secure a premier piece of real estate in a highly desirable location.
Open House:
Saturday, 11/16 12:00-2:00PM
- Type:
- Other
- Sq.Ft.:
- 1,704
- Status:
- Active
- Beds:
- 3
- Lot size:
- 0.15 Acres
- Year built:
- 2024
- Baths:
- 2.00
- MLS#:
- 276305
ADDITIONAL INFORMATION
MLS# 276305 Directions: Reata Road to Southgate, right on Morningside Parkway. Welcome to this stylish Tanninen Home on a gorgeous lot in the desirable South Orchard neighborhood of Badger Mountain South! Don't miss this 1704 square foot home that includes 3 bedrooms and 2 baths. It features a large owner's suite with a barn door leading to a spacious bathroom with tile shower and Delta fixtures. Enjoy the well designed kitchen with GE appliances, soft-close Huntwood cabinets, quartz countertops and a large kitchen island. The kitchen opens to the great room featuring an electric fireplace with tile surround and ceiling fan. A sliding door opens to the spacious back yard which backs up to a green belt, providing beauty and privacy. This home includes front and back landscaping with an underground, timed sprinkler system. You will love the detail in this quality-built Tanninen home! The expanding neighborhood has great views of Badger Mountain and the nearby hills.. and AMAZING sunsets! It's great for walking, with plenty of sidewalks and walking paths. Enjoy great freeway access to Kennewick and Richland. Come check out all that South Orchard and Tanninen Homes have to offer!
$1,075,000
1470 Blue Mt. Loop Richland, WA 99352
- Type:
- Other
- Sq.Ft.:
- 4,012
- Status:
- Active
- Beds:
- 5
- Lot size:
- 0.66 Acres
- Year built:
- 2005
- Baths:
- 4.00
- MLS#:
- 276209
- Subdivision:
- RICHLAND SOUTH
ADDITIONAL INFORMATION
Open House Saturday 9-28 1pm to 3pm MLS# 276209 This 4012 sq ft home situated on . 66 acre has it all with 5 bedrooms (2 master suites) 4 bathrooms, family room, den, 18 x 37 heated pool, outdoor kitchen and hot tub. The heated pool, hot tub and outdoor kitchen were recently added. Open living space is divided by a double sided fireplace to be enjoyed in the dining room and living room area. The master suite on the main floor goes out onto a private balcony to enjoy the view. Solid wood floors, tile and granite countertops are what you will find in this spacious home. With all of that this home has more storage areas than you will know what to do with! Call your favorite Realtor today for a private showing. Ask about preferred lender and seller participation in closing fees up to $30,000!
$449,900
4291 Cowlitz Blvd Richland, WA 99352
- Type:
- Other
- Sq.Ft.:
- 1,497
- Status:
- Active
- Beds:
- 3
- Lot size:
- 0.19 Acres
- Year built:
- 2024
- Baths:
- 2.00
- MLS#:
- 276075
- Subdivision:
- RICHLAND SOUTH
ADDITIONAL INFORMATION
MLS 276075 - Do you prefer a new quality-built home, in a desired neighborhood, with a warranty, at an affordable price? It's not too good to be true - you just found it! This 1497 SF, 3 bedroom, 2 bath, thoughtfully designed contemporary style home in White Bluffs will surprise you with its quality craftsmanship and modern finishes. The airy 9' ceilings, lots of natural lighting, and open kitchen / dining / living areas make it easy and fun to entertain inside or outside under the private covered patio. Prefer quiet time? Cuddle up on your couch and enjoy a relaxing night in front of the cozy gas fireplace. This home offers a split bedroom design separating the primary bedroom suite from the additional bedrooms and bathroom for maximum privacy. This home is a pre-sale. Pictures are examples of construction appearance and quality. They do not represent inclusion of build out features. Call Broker for more information.
$489,900
1088 Makah Court Richland, WA 99352
- Type:
- Other
- Sq.Ft.:
- 1,498
- Status:
- Active
- Beds:
- 3
- Lot size:
- 0.29 Acres
- Year built:
- 2024
- Baths:
- 2.00
- MLS#:
- 276074
- Subdivision:
- RICHLAND SOUTH
ADDITIONAL INFORMATION
MLS 276074 - Do you prefer a new quality-built home, in a desired neighborhood, with a warranty, at an affordable price? It's not too good to be true - you just found it! This 1498 SF, 3 bedroom, 2 bath, thoughtfully designed contemporary style home in White Bluffs will surprise you with its quality craftsmanship and modern finishes. The airy 9' ceilings, lots of natural lighting, and open kitchen / dining / living areas make it easy and fun to entertain inside or outside under the private covered patio. Prefer quiet time? Cuddle up on your couch and enjoy a relaxing night in front of the cozy gas fireplace. This home offers a split bedroom design separating the primary bedroom suite from the additional bedrooms and bathroom for maximum privacy. This home is a pre-sale. Pictures are examples of construction appearance and quality. They do not represent inclusion of build out features. Call Broker for more information.
$3,420,000
875 Tulip Lane Richland, WA 99352
- Type:
- Land
- Sq.Ft.:
- n/a
- Status:
- Active
- Beds:
- n/a
- Lot size:
- 3.02 Acres
- Baths:
- MLS#:
- 276081
- Subdivision:
- NONE/NA
ADDITIONAL INFORMATION
Location, Location, Location this 3.02 acres across the street from Tagaris Winery and Benard Griffin both very successful venues. High traffic count with great visibility. Further north is Barnard Griffin Winery and Tagaris Winery. Excellent visibility and close to freeway access. Ben Franklin's new transit center is at the corner of Tulip and Windmill.
$2,175,000
Windmill Road Richland, WA 99352
- Type:
- Land
- Sq.Ft.:
- n/a
- Status:
- Active
- Beds:
- n/a
- Lot size:
- 1.92 Acres
- Baths:
- MLS#:
- 276079
- Subdivision:
- NONE/NA
ADDITIONAL INFORMATION
Location, Location, Location this 1.92 acres across the street from Bookwalter Winery and is perfect for your new location. High traffic count with great visibility. Further north is Barnard Griffin Winery and Tagaris Winery. South of this location if the new Ben Franklin Transit Center. Excellent visibility and traffic count.
- Type:
- Other
- Sq.Ft.:
- 2,343
- Status:
- Active
- Beds:
- 4
- Lot size:
- 0.25 Acres
- Year built:
- 2021
- Baths:
- 3.00
- MLS#:
- 276031
ADDITIONAL INFORMATION
MLS# 276031 Expansive, high-end, single-level home featuring 4 bedrooms, 3 bathrooms, gorgeous views and located in S. Richlands thriving community of Goose Ridge Estates! As you enter, you'll be greeted by a stunning grand entryway showcasing luxury marble stone tile and an 11-foot inverted ceiling with mood lighting, setting the tone for the elegance of this home. The bright, airy, and open layout is perfect for entertaining, boasting gorgeous LVP tile throughout the main living areas. The massive open concept space includes a kitchen with an expansive quartz island, chic cabinetry with under-cabinet lighting, top-of-the-line stainless appliances including a 5-burner gas stove, undermount kitchen sink, and a spacious walk-in pantry. The great room features a brick-stacked gas fireplace, custom built-ins, and breathtaking views of the rolling Horse Heaven Hills. The primary suite is a true retreat, offering patio access, a lavish ensuite with mosaic tile flooring, a spa-like stone-stacked walk-in shower, a free-standing tub, and a large walk-in closet with built-in organization. Additional features include a built-in mud bench with storage nooks in the vestibule area with a separate laundry area boasting mosaic tile flooring, utility sink, counterspace and cabinetry. This split floor plan includes three additional bedrooms or two plus an office, providing flexible space for your needs. Outside, the property is perfectly landscaped with lush and level grassy areas, covered patio, stubbed gas line for grills or firepits, and fantastic views, all ideal for outdoor enjoyment. The home is prewired for surround sound in the great room, patio, and primary suite. Wood shutters throughout, new gutters, includes a water softener, and a Christmas light package with an exterior timer. Situated in a wonderful neighborhood with trails, parks, and just a short walk to S. Richlands Country Mercantile, Goose Ridge Estates is where itâ??s all about to happen!
- Type:
- Land
- Sq.Ft.:
- n/a
- Status:
- Active
- Beds:
- n/a
- Lot size:
- 0.13 Acres
- Baths:
- MLS#:
- 276098
- Subdivision:
- SOUTH ORCHARD PHASE 1
ADDITIONAL INFORMATION
- Type:
- Land
- Sq.Ft.:
- n/a
- Status:
- Active
- Beds:
- n/a
- Lot size:
- 0.13 Acres
- Baths:
- MLS#:
- 276097
- Subdivision:
- SOUTH ORCHARD PHASE 1
ADDITIONAL INFORMATION
- Type:
- Land
- Sq.Ft.:
- n/a
- Status:
- Active
- Beds:
- n/a
- Lot size:
- 0.11 Acres
- Baths:
- MLS#:
- 276007
- Subdivision:
- SOUTH ORCHARD PHASE 1
ADDITIONAL INFORMATION
- Type:
- Land
- Sq.Ft.:
- n/a
- Status:
- Active
- Beds:
- n/a
- Lot size:
- 0.12 Acres
- Baths:
- MLS#:
- 276003
- Subdivision:
- SOUTH ORCHARD PHASE 1
ADDITIONAL INFORMATION
- Type:
- Land
- Sq.Ft.:
- n/a
- Status:
- Active
- Beds:
- n/a
- Lot size:
- 0.13 Acres
- Baths:
- MLS#:
- 276002
- Subdivision:
- SOUTH ORCHARD PHASE 1
ADDITIONAL INFORMATION
MLS# 276002
- Type:
- Land
- Sq.Ft.:
- n/a
- Status:
- Active
- Beds:
- n/a
- Lot size:
- 0.11 Acres
- Baths:
- MLS#:
- 276008
- Subdivision:
- SOUTH ORCHARD PHASE 1
ADDITIONAL INFORMATION
Richland Real Estate
The median home value in Richland, WA is $414,200. This is higher than the county median home value of $412,500. The national median home value is $338,100. The average price of homes sold in Richland, WA is $414,200. Approximately 61.11% of Richland homes are owned, compared to 33.25% rented, while 5.64% are vacant. Richland real estate listings include condos, townhomes, and single family homes for sale. Commercial properties are also available. If you see a property you’re interested in, contact a Richland real estate agent to arrange a tour today!
Richland, Washington 99352 has a population of 59,718. Richland 99352 is less family-centric than the surrounding county with 30.58% of the households containing married families with children. The county average for households married with children is 32.3%.
The median household income in Richland, Washington 99352 is $83,066. The median household income for the surrounding county is $76,612 compared to the national median of $69,021. The median age of people living in Richland 99352 is 36.3 years.
Richland Weather
The average high temperature in July is 89.9 degrees, with an average low temperature in January of 28.7 degrees. The average rainfall is approximately 8.1 inches per year, with 3.6 inches of snow per year.
