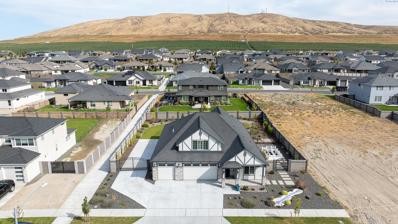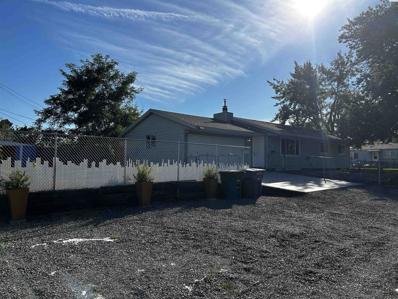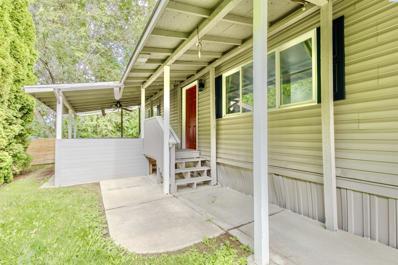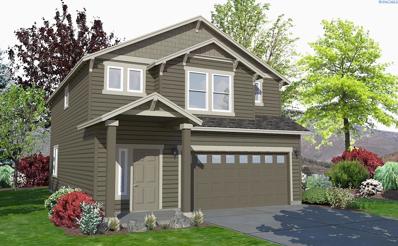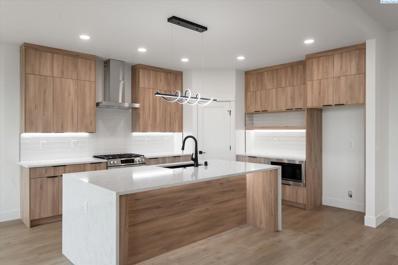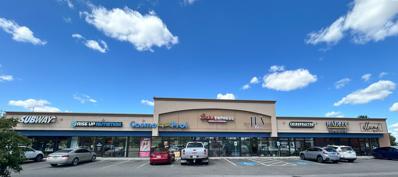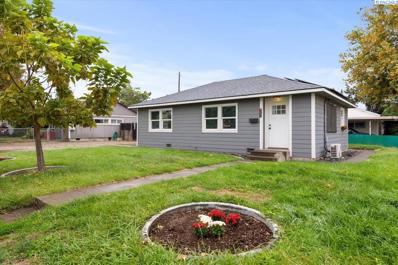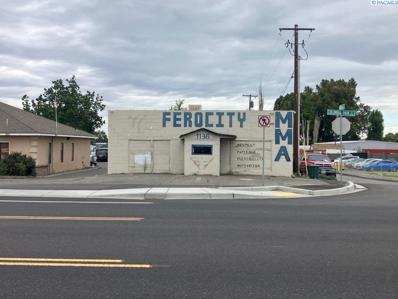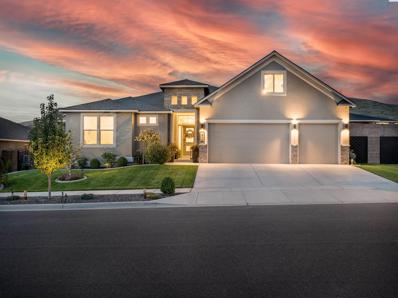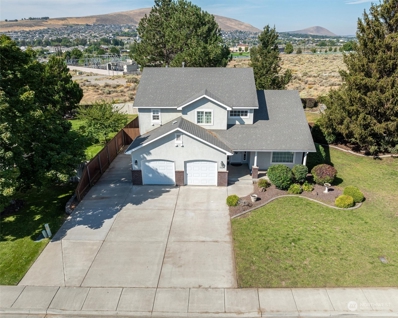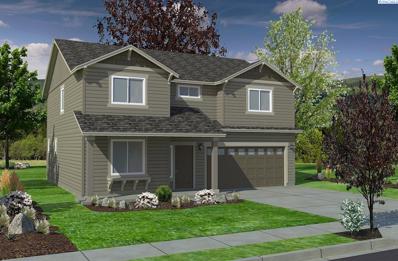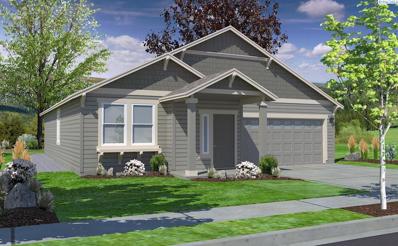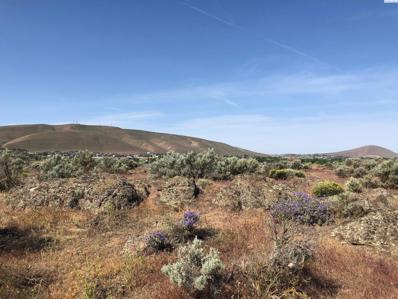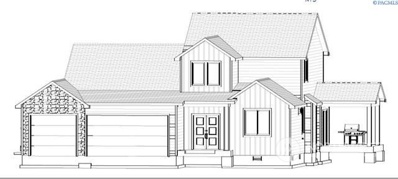Richland WA Homes for Rent
$744,900
4292 Lolo Way Richland, WA 99352
Open House:
Sunday, 11/17 11:00-1:00PM
- Type:
- Other
- Sq.Ft.:
- 2,423
- Status:
- Active
- Beds:
- 4
- Lot size:
- 0.3 Acres
- Year built:
- 2022
- Baths:
- 2.00
- MLS#:
- 278995
ADDITIONAL INFORMATION
MLS# 278995 Imagine stepping into your dream home, where every detail is designed with both elegance and comfort in mind. This stunning ranch-style residence invites you into a world of sophisticated living and unparalleled privacy. With 4 spacious bedrooms and 2 luxurious bathrooms, this home promises a harmonious blend of open, airy spaces and cozy retreats. As you enter, youâ??re immediately greeted by the grandeur of 11-foot ceilings that create a sense of openness throughout. The heart of the home, a gourmet kitchen, is a chefâ??s paradise with its high-end stainless steel appliances, including a 6-burner gas stove. The kitchen dazzles with its quartz countertops and vibrant multicolor cabinetry, anchored by an oversized island that features a breakfast bar â?? perfect for casual meals or entertaining guests. The living room is a sanctuary of relaxation, featuring a beautiful shiplap wall and floor-to-ceiling cabinets surrounding a warm gas fireplace. Above, the coffered ceiling adds an extra touch of sophistication. This room flows seamlessly into the dining area, where molding lighting creates an inviting ambiance for gatherings. Privacy is paramount in this thoughtfully designed home. The bedrooms are strategically placed on the opposite side of the house, ensuring a tranquil retreat for everyone. The primary suite is a haven of comfort, featuring a coffered ceiling, double vanity, and a spacious en-suite bathroom with elegant quartz countertops. Upstairs, a generous bonus room offers endless possibilities â?? a playroom, media center, or even a home office. The attention to detail extends throughout the home, with Italian tile in the foyer and kitchen, luxurious LVP flooring, and triple-pane vinyl windows that enhance both style and efficiency. Step outside, and youâ??ll find a professionally landscaped yard that includes a stunning water feature, garden area, and a large extended patio â?? ideal for outdoor entertaining. The property also features a custom 14-foot gate and full backyard block fencing for added privacy. An RV parking pad, 40 feet long and 16 feet wide, is equipped with 50 amp electrical and water connections, making it easy to accommodate your travel adventures. The 3-car oversized garage provides ample space for vehicles and storage, while the additional features â?? including a dog run, a walking path, and an overhead sprinkler system for safety. This is more than just a house; itâ??s a lifestyle.
$2,200,000
89 Columbia Point Drive Richland, WA 99352
- Type:
- Retail
- Sq.Ft.:
- n/a
- Status:
- Active
- Beds:
- n/a
- Lot size:
- 1.1 Acres
- Year built:
- 2005
- Baths:
- MLS#:
- 278988
ADDITIONAL INFORMATION
Recently updated with two new five year NNN leases! GROCERY ANCHORED MULTI TENANT RETAIL PROPERTY This high traffic Richland Grocery Anchored building is located at 89 Columbia Point Dr, Richland, WA. This income property is a great investment opportunity featuring four tenants including a Doctor pharmacy, Ossine work boot retail store, Super Nails nail salon, and Bento Teriyaki grill, this 7840 sq ft building built in 2005 sits on 1.1 acres in a prime location surrounded by retail stores and the Columbia Point Golf Course. The property benefits from a strong demographic profile, with 49,038 households within 5 miles earning an average income of $100,878. Don't miss out on this fantastic investment opportunity with quick access to Interstate 84 and Highway 240.
$569,900
4868 Smitty Dr Richland, WA 99352
- Type:
- Other
- Sq.Ft.:
- 2,518
- Status:
- Active
- Beds:
- 4
- Lot size:
- 0.22 Acres
- Year built:
- 2019
- Baths:
- 3.00
- MLS#:
- 278949
- Subdivision:
- RICHLAND SOUTH
ADDITIONAL INFORMATION
MLS# 278949 Stunning Two-Story Home with Scenic Views! Discover this exceptional New Tradition-built Grandview floor plan, offering four spacious bedrooms, a den, and an expansive lot with two gated access points. The fully fenced yard is enclosed with durable cement-block fencing, ensuring privacy and security.This home is brimming with upgrades and custom features that truly set it apart. The chef-inspired kitchen, the heart of the home, is thoughtfully designed with an open layout. It boasts exquisite leather-finished granite countertops, extra-tall cabinetry with soft-close drawers, and a Kohler porcelain/cast iron sink in a stylish Sea Salt finish. The GE 6-burner range with wok burner grates is a culinary dream, while the custom-built wine and coffee bar adds a sophisticated touch. Natural light pours into the kitchen, making it a warm and inviting space for family and friends.Retreat to the luxurious master bathroom, complete with a relaxing free-standing tub, or cozy up by the custom fireplace in the living area. Built by New Tradition, this home is not only Energy Star certified but also features the exclusive Gold Package and a host of additional upgrades.With so many enhancements to explore, contact your Realtor for the full list of customizations. This remarkable home truly offers everything youâ??ve been searching for â?? and more. Schedule your private showing with your favorite Realtor today!
$323,088
809 Adams St Richland, WA 99352
- Type:
- Other
- Sq.Ft.:
- 1,092
- Status:
- Active
- Beds:
- 3
- Lot size:
- 0.15 Acres
- Year built:
- 1975
- Baths:
- 2.00
- MLS#:
- 278953
- Subdivision:
- RICHLAND CNTRL
ADDITIONAL INFORMATION
MLS# 278953 Nice corner lot 3 bed 1.5 bath, 2 car garage rambler home! Perfect little started home. Brand new concrete driveway poured in the last year. Multifunctional landscaping has been created with plenty of room in the yard for entertaining. Close to highways, schools, parks and other great nearby amenities. Step inside to find a nice open floor plan design. Dining room kitchen open concept. Three spacious bedrooms with the main bedroom having a half bath. Laundry room has a washer and dryer that will be included with purchase. Both HVAC & Pellet Stive have been well maintained/serviced! With a little updating you could really make this home your very own! I think scheduling a private tour today would be the next step, call your favorite realtor today! FYI: Newer water tank installed, fridge, kitchen sink, and new kitchen countertops!
$170,000
692 Lonetree Ln. Richland, WA 99352
Open House:
Sunday, 11/17 10:00-12:00PM
- Type:
- Other
- Sq.Ft.:
- 1,205
- Status:
- Active
- Beds:
- 3
- Lot size:
- 0.03 Acres
- Year built:
- 1999
- Baths:
- 2.00
- MLS#:
- 278948
ADDITIONAL INFORMATION
**Charming Home in Richland, WA - Hills Manufactured Home Park!** Donâ??t miss this beautifully updated 3-bedroom, 2-bathroom home, offering 1,205 sq. ft. of open-concept living space! Built in 1999, this gem features stylish laminate plank flooring, fresh paint, and comes stocked with all appliancesâ??just move right in! The property is fully fenced, includes a storage shed, and offers ample parking. Financing options are available for qualified applicants, making this home ready for you! Act fastâ??this opportunity wonâ??t last long! **Call now to schedule your private showing!**
- Type:
- Other
- Sq.Ft.:
- 1,743
- Status:
- Active
- Beds:
- 3
- Lot size:
- 0.14 Acres
- Baths:
- 3.00
- MLS#:
- 278897
- Subdivision:
- RICHLAND SOUTH
ADDITIONAL INFORMATION
MLS#: 278897 The 1743 square foot Middleton combines luxury and space in a two-story home plan. The first floor features an expansive living room and adjoining dining room, both overlooked by an open kitchen that offers ample counter space and cupboard storage with the added convenience of a built-in desk or beverage center. Upstairs, the extravagant main suite boasts a luxurious dual vanity bathroom with a private water closet and shower, as well as an enormous closet. The two other sizable bedrooms, each with generous closet space, share a large private bathroom and complete this well-rounded home.
- Type:
- Other
- Sq.Ft.:
- 1,800
- Status:
- Active
- Beds:
- 3
- Lot size:
- 0.14 Acres
- Baths:
- 2.00
- MLS#:
- 278896
- Subdivision:
- RICHLAND SOUTH
ADDITIONAL INFORMATION
MLS#: 278896 At 1800 square feet, the Orchard is an efficiently-designed, mid-sized single level home offering both space and comfort. The open kitchen is a chefâ??s dream, with counter space galore and plenty of cupboard storage. The expansive living room and adjoining dining area complete this eating and entertainment space, with the added appeal of an optional desk or beverage center. The spacious and private main suite boasts a dual vanity bathroom, separate shower and an enormous closet. The other two sizable bedrooms share a second bathroom.
Open House:
Saturday, 11/16 12:00-1:30PM
- Type:
- Other
- Sq.Ft.:
- 1,955
- Status:
- Active
- Beds:
- 3
- Lot size:
- 0.16 Acres
- Year built:
- 2024
- Baths:
- 2.00
- MLS#:
- 278883
- Subdivision:
- RICHLAND SOUTH
ADDITIONAL INFORMATION
MLS# 278883 Welcome to Viktory Homes @ 3736 Morningside Parkway in Richland WA! Entering this home you are greeted by 10' ceilings and an abundance of natural light. 2 guest bedrooms and a guest bathroom occupy the front of the home. Moving to the grand kitchen, high end appliance, beautiful finishes, loads of cabinetry and 9' kitchen island make this a space to gather. The large living room with fireplace, tall ceilings and lots of windows will sure impress. Your master retreat is tucked away perfectly from the rest of the bedrooms. The stunning bathroom includes a soaking tub, gorgeous walk in shower, beautiful finishes and a large walk in closet! Enjoy beautiful, territorial views from your professionally landscaped back yard! Call today for your personal tour!
- Type:
- Retail
- Sq.Ft.:
- n/a
- Status:
- Active
- Beds:
- n/a
- Lot size:
- 1.17 Acres
- Year built:
- 2008
- Baths:
- MLS#:
- 278890
- Subdivision:
- Richland South
ADDITIONAL INFORMATION
Retail suite for Lease in desireable Queensgate. End suite, previously occupied as a salon, plumbing in place but bring your imagination to this Queensgate location. Open floor plan.
$296,500
313 Adams Richland, WA 99352
- Type:
- Other
- Sq.Ft.:
- 964
- Status:
- Active
- Beds:
- 2
- Lot size:
- 0.1 Acres
- Year built:
- 1948
- Baths:
- 1.00
- MLS#:
- 278880
- Subdivision:
- RICHLAND CNTRL
ADDITIONAL INFORMATION
MLS# 278880 Bright and Modern Retreat with Solar Power & Ample ParkingStep into this beautifully remodeled 2-bedroom home, where modern design meets cozy comfort! From the moment you walk in, youâ??ll be greeted by an open, light-filled living space, perfect for both relaxing and entertaining. The large, contemporary bathroom offers a spa-like experience with premium finishes. Outdoors, enjoy your morning coffee on the covered patio, surrounded by a serene yard with RV parking and plenty of additional space for guests.This eco-friendly home comes equipped with solar panels, saving you money while reducing your carbon footprint. The mini split provide ample heating and cooling for the entire home. Located in a vibrant community, youâ??ll have shopping, schools, and parks just minutes away. Whether you're looking for style, convenience, or sustainability, this home has it all!Call your favorite realtor to schedule a showing today. Open houses 9/14 from 11-1 and 9/15 from 1-3.
- Type:
- Retail
- Sq.Ft.:
- n/a
- Status:
- Active
- Beds:
- n/a
- Lot size:
- 0.11 Acres
- Year built:
- 1950
- Baths:
- MLS#:
- 278871
- Subdivision:
- Richland South
ADDITIONAL INFORMATION
MLS# 278871 The Hoe-Down building currently has the words â??Ferocity MMA Fitnessâ?? painted on the outside of it. This 2,142 s/f space would make a great retail space, office, bachelor pad (man cave), or any business that needs an open floor plan with a kitchen and private bathrooms. This location offers immediate access to WA-240, Columbia Center Drive, Ben Franklin Transit, the entrance to Columbia Park, and many restaurants and retail stores. ALL UTILITIES ARE INCLUDED! No Pets. 1 Year Lease. $2,000 Rent/ $2,000 Security Deposit due at Lease Signing.
$699,500
4188 Corvina St Richland, WA 99352
- Type:
- Other
- Sq.Ft.:
- 2,432
- Status:
- Active
- Beds:
- 3
- Lot size:
- 0.27 Acres
- Year built:
- 2021
- Baths:
- 2.00
- MLS#:
- 278869
ADDITIONAL INFORMATION
MLS# 278869 Welcome to your dream home! Nestled in one of the most sought-after neighborhoods, this stunning 3-bedroom house perfectly blends modern elegance with cozy comfort. As you step inside, you will be greeted by an expansive open kitchen this is truly the heart of this home. Featuring gleaming quartz countertops, stainless steel appliances, beautiful cabinetry, and a large pantry, this kitchen is a culinary enthusiast's paradise. The large island provides ample space for meal preparation, casual dining, and entertaining quests. The spacious living and dining areas seamlessly flow from the kitchen, creating an ideal setting for both relaxation and social gatherings. Beautiful LVP floors along with the natural light floods the interior through large windows, enhancing the warm and inviting atmosphere. Flanking the exquisite fireplace are two beautiful credenzas. The ample storage they provide is perfect for stowing away your treasured keepsakes, or entertainment essentials, all while maintaining the room's pristine aesthetic. The primary bedroom is a serene retreat, complete with ambient lighting, a luxurious en-suite bathroom, and a generous walk-in closet. The two additional bedrooms are equally well-appointed, offering plenty of space. Fire sprinklers throughout. Enjoy additional space to unwind with a large bonus room that could be used as an office, craft room, or a gym. Step outside to the fully landscaped backyard, your private retreat for outdoor living. This meticulously maintained yard features lush greenery, vibrant flowers, large raised garden, a charming gazebo, storage shed, and string lights, with their delicate yet radiant presence they provide just the right amount of light, creating a cozy and enchanting environment. This tranquil space offers a touch of elegance and charm that elevates any occasion. It invites you to create memories, enjoy the outdoors, and indulge in the simple pleasures of life, all under a canopy of twinkling lights. Whether you are hosting a summer barbecue, a cozy winter gathering, or simply unwinding after a long day, the gazebo, adorned with these charming lights, becomes a versatile and inviting extension of your living space. Do not miss the opportunity to make this magical retreat your forever home.
- Type:
- Other
- Sq.Ft.:
- 1,201
- Status:
- Active
- Beds:
- 3
- Lot size:
- 0.13 Acres
- Baths:
- 2.00
- MLS#:
- 278876
- Subdivision:
- RICHLAND SOUTH
ADDITIONAL INFORMATION
MLS# 278876 Welcome to Peach Tree Estates! The Canyon makes every bit of its 1201 square feet count, offering great comfort in a modestly sized single level plan. The spacious living room adjoins the dining room, and the efficiently-planned kitchen boasts ample counter space and cupboard storage. An expansive main suite features a dual vanity bathroom and a generous closet. The other two sizeable bedrooms boast large closets and share the second bathroom. Itâ??s no surprise this home is as popular as ever.
- Type:
- Other
- Sq.Ft.:
- 1,408
- Status:
- Active
- Beds:
- 3
- Lot size:
- 0.1 Acres
- Baths:
- 2.00
- MLS#:
- 278874
- Subdivision:
- RICHLAND SOUTH
ADDITIONAL INFORMATION
MLS#: 278874 The 1408 square foot Edgewood is a mid-sized home catering to those who value both comfort and efficiency in a single level home. An award-winning designed kitchen, featuring a breakfast bar and ample counter space, overlooks both the spacious living and dining rooms. The separate main suite affords you privacy and features two large closets in addition to a dual vanity ensuite. The two sizable bedrooms share a full bathroom and complete this design-smart home plan.
- Type:
- Single Family
- Sq.Ft.:
- 2,024
- Status:
- Active
- Beds:
- 3
- Year built:
- 1993
- Baths:
- 3.00
- MLS#:
- 2288650
- Subdivision:
- Richland
ADDITIONAL INFORMATION
Motivated sellers... Bring all offers! South Richland gem nestled against mature pines & Badger Mountain! Charming covered porch, soaring ceilings, stunning cascading staircase & bright living spaces. Custom kitchen w/ gas cooktop island, built-in oven, microwave, pull-out shelving & wine bar. Large windows, family room w/ gas fireplace & built-in shelves & formal living room. Upstairs are 3 spacious bedrooms: 2 w/ Jack & Jill bath & a primary suite w/ sitting area, dual sinks, soaker tub & walk-in closet. Relax outdoors w/ a hot tub, Trex deck, rock water feature & firepit. Updates include newer HVAC, wood flooring & smart home features. RV parking pad, nearby dog park & schools. Don't miss out on this perfect blend of comfort & style!
- Type:
- Other
- Sq.Ft.:
- 2,556
- Status:
- Active
- Beds:
- 4
- Lot size:
- 0.27 Acres
- Year built:
- 1993
- Baths:
- 3.00
- MLS#:
- 278855
- Subdivision:
- RICHLAND SOUTH
ADDITIONAL INFORMATION
MLS# 278855 This lovely South Richland home offers plenty of space in a quiet and sought-after Willowbrook neighborhood. Situated for convenient access across Tri-Cities, the property flaunts an updated exterior, brand new roof including fascia, fresh paint, and a spacious 3-car garage. Inside, you'll find a sizable living area, formal dining space, and a roomy kitchen overlooking the large, shaded backyard. The kitchen features ample cabinets and a handy island. Downstairs, there's a cozy family room, a 4th bedroom or den, wet bar, and a large 3/4 bathroom, all with new carpet. Upstairs, the large Primary suite, a walk-in closet with built-in cabinetry and a luxurious bathroom with a jetted tub. Additional bedrooms share a spacious bathroom with a tub/shower combo. This home includes charming details like a brick fireplace, bay windows, tile flooring, fenced yard, and laundry room cabinets. Outdoors, the backyard offers a peaceful retreat with a patio. Located near Amon Basin Nature Preserve, Claybell Park, and Amon Creek Elementary, this property is truly a gem in the Willowbrook neighborhood that hosts a Halloween parade, hot dog feed, block party, and community yard sale. Make your appointment today!
- Type:
- Other
- Sq.Ft.:
- 2,259
- Status:
- Active
- Beds:
- 3
- Lot size:
- 0.25 Acres
- Year built:
- 2013
- Baths:
- 3.00
- MLS#:
- 278838
- Subdivision:
- RICHLAND SOUTH
ADDITIONAL INFORMATION
MLS# 278838 Discover your perfect blend of elegance, comfort, and natural beauty at 972 Meadow Hills Drive, tucked away on a quiet, private drive in the highly sought-after Crested Hills neighborhood of Richland. This thoughtfully designed home offers more than just a place to liveâ??itâ??s a lifestyle waiting to be enjoyed by outdoor enthusiasts, entertainers, and those seeking everyday tranquility.Nestled within a thriving and well-established community, this home offers easy access to Crested Hills Parkâ??5.8 acres with a walking path, open fields, a basketball court, and a playground. With outdoor activities just a short stroll away, you can enjoy everything this vibrant neighborhood has to offer.From the moment you enter, youâ??ll be captivated by the soaring vaulted ceilings and a flood of natural light that illuminates the expansive great room. Thoughtfully crafted with rich wood cabinetry and custom built-ins, the home exudes timeless elegance. Large windows frame breathtaking views of the private, landscaped backyard, creating a oasis where you can unwind after a long day.Whether hosting friends or enjoying a cozy night in, the open-concept design seamlessly connects the great room, dining area, and a spacious kitchen. Anchored by a large island, the kitchen offers both functionality and style, making it the perfect place for gatherings.The primary suite offers a peaceful getaway, complete with dual sinks, a jetted tub, and private access to the backyardâ??s covered patioâ??an ideal spot for sipping your morning coffee while enjoying views of nearby parkland. This home also features a charming junior suite and a versatile third bedroom that can transform into a home office, workout room, or cozy guest spaceâ??tailored to your lifestyle.Step outside to experience the magic of the covered patio and lush backyard oasis. Whether you're hosting a summer barbecue or simply relaxing with a good book, this space invites you to slow down and enjoy lifeâ??s simple pleasures. The spacious three-car garage offers ample storage for all your hobbiesâ??whether itâ??s bikes, kayaks, or toolsâ??ensuring youâ??re always ready for your next adventure.Donâ??t miss this incredible opportunity to make 972 Meadow Hills Drive your own. With luxury finishes, a park-like setting, and a welcoming community, this home offers the very best of Crested Hills Living.
- Type:
- Other
- Sq.Ft.:
- 2,211
- Status:
- Active
- Beds:
- 4
- Lot size:
- 0.1 Acres
- Baths:
- 2.00
- MLS#:
- 278873
- Subdivision:
- RICHLAND SOUTH
ADDITIONAL INFORMATION
MLS#: 278873 At 2211 square feet, The Timberline is the perfect home for those in search of a brand new home that offers space and versatility in a two-story plan. The living and dining rooms share an impressive space overlooked by the open kitchen which features ample counter space, cupboard storage and a large pantry. Upstairs, the expansive main bedroom suite features an oversized closet plus second closet and deluxe ensuite bath including soaking tub and dual vanity. The other three bedrooms are substantially sized with generous closets and share a central bathroom with dual vanity. The Timberline new home plan is the perfect mixture of a smart design and a stylish package.
- Type:
- Other
- Sq.Ft.:
- 1,574
- Status:
- Active
- Beds:
- 3
- Lot size:
- 0.1 Acres
- Baths:
- 2.00
- MLS#:
- 278872
- Subdivision:
- RICHLAND SOUTH
ADDITIONAL INFORMATION
MLS #: 278872 The 1574 square foot Hudson is an efficiently-designed, mid-sized single level home offering both space and comfort. The open kitchen is a chefâ??s dream, with counter space galore, plenty of cupboard storage and a breakfast bar. The expansive living room and adjoining dining area complete this eating and entertainment space. The spacious and private main suite boasts a dual vanity bathroom and an enormous closet. The other two sizeable bedrooms share the second bathroom and round out this well-planned home.
- Type:
- Land
- Sq.Ft.:
- n/a
- Status:
- Active
- Beds:
- n/a
- Lot size:
- 0.31 Acres
- Baths:
- MLS#:
- 278820
- Subdivision:
- SUNDANCE ESTATES NORTH
ADDITIONAL INFORMATION
MLS# 278820 Enjoy the quiet rural feeling with an unbeatable location in South Richland. Homesite captures views from Rattlesnake Mtn. to the Horseheaven Hills with Badger Mtn. on full display front and center. Lot topography will accommodate a daylight basement style home plan and is serviced with City of Richland water, sewer, electric and garbage, Cascade Natural Gas and Badger Mountain Irrigation. Devoted Builder's LLC is the exclusive builder for this lot through a custom construction process and buyer/owner financing. Call agents for details. Off the beaten path, yet very accessible this truly is a most unique setting for your new home! LOT#7
- Type:
- Land
- Sq.Ft.:
- n/a
- Status:
- Active
- Beds:
- n/a
- Lot size:
- 0.39 Acres
- Baths:
- MLS#:
- 278819
- Subdivision:
- SUNDANCE ESTATES NORTH
ADDITIONAL INFORMATION
Enjoy the quiet rural feeling with an unbeatable location in South Richland. Homesite captures views from Rattlesnake Mtn. to the Horseheaven Hills with Badger Mtn. on full display front and center. Lot topography will accommodate a daylight basement style home plan with lot access from the upper side on Suncrest Trl and the lower side on Badger Valley way. Lot is serviced with City of Richland water, sewer, electric and garbage, Cascade Natural Gas and Badger Mountain Irrigation. Off the beaten path, yet very accessible this truly is a most unique setting for your new home! Get started building the home that fits your every need, with Devoted Builders today! LOT #25.
- Type:
- Land
- Sq.Ft.:
- n/a
- Status:
- Active
- Beds:
- n/a
- Lot size:
- 0.58 Acres
- Baths:
- MLS#:
- 278816
- Subdivision:
- SUNDANCE ESTATES NORTH
ADDITIONAL INFORMATION
MLS# 278816 Perched on a bluff this homesite captures views from Rattlesnake Mtn. to the Horse Heaven Hills with Badger Mtn. on full display front and center in an unbeatable South Richland location. Main access to for the home site is off of Sunhaven Pl, with a secondary access option off of Sagebluff lane as well. The lot is serviced with City of Richland water, sewer, electric and garbage, Cascade Natural Gas and Badger Mountain Irrigation. Off the beaten path, yet very accessible this truly is a most unique setting for your new home, custom built by Devoted Builder's!
- Type:
- Land
- Sq.Ft.:
- n/a
- Status:
- Active
- Beds:
- n/a
- Lot size:
- 0.73 Acres
- Baths:
- MLS#:
- 278815
- Subdivision:
- SUNDANCE ESTATES NORTH
ADDITIONAL INFORMATION
MLS# 278815 View lot, quiet private road, S Richland! The lot is serviced with City of Richland water, sewer, electric and garbage, Cascade Natural Gas and Badger Mountain Irrigation. Off the beaten path, yet very accessible this truly is a most unique setting for your new home, custom built by Devoted Builder's!
$620,000
760 Mara Loop Richland, WA 99352
- Type:
- Single Family
- Sq.Ft.:
- 2,268
- Status:
- Active
- Beds:
- 4
- Year built:
- 2024
- Baths:
- 3.00
- MLS#:
- 2287126
- Subdivision:
- Richland
ADDITIONAL INFORMATION
Over 2250 sqft 2 Story with 3 Car Garage & Primary ste on Main floor! Dbl door entry with open foyer to 2nd floor. Love the open floor plan layout with great rm, kitchen and dining space with slider door to your covered patio. Kitchen has 4x7 island, farm sink, vent hood and walk-in pantry for all your goods. Love spacious primary ste, primary bathroom with his & her cabinets w/sinks, water closet ,walk-in shower and lg walk-in closet. You also have your flex rm to make it into what your needs are and a full bathroom on main floor. Upstairs are the other 3 bdrms sharing spacious bathroom with separation of dual vanities to the tub shower. Then you have great covered patio for out door living space to enjoy. Got to see
$455,000
3854 Barbera Richland, WA 99352
- Type:
- Other
- Sq.Ft.:
- 1,438
- Status:
- Active
- Beds:
- 3
- Lot size:
- 0.14 Acres
- Year built:
- 2024
- Baths:
- 2.00
- MLS#:
- 278791
ADDITIONAL INFORMATION
MLS# 278791 Welcome to your new home by Summit View Homes in Gooseridge Estates! This 3-bed, 2-bath home is 1438 sqft of modern comfort. The kitchen and bathrooms are beautifully appointed with quartz countertops, and feature intricate tile work. Enjoy the durability and low maintenance of laminate flooring throughout living areas. The master suite is a highlight with a floor to ceiling tiled shower and a very spacious master closet. The living room is complete with an accented smart fireplace and mantle and tall ceilings throughout the home add to the open concept design. On the outside you will notice the fully landscaped yard with a covered back patio, perfect for relaxation. Enjoy your home with the practicality and comfort of an extended 3-car garage. Contact your favorite agent today and make this house your Home!

Listing information is provided by the Northwest Multiple Listing Service (NWMLS). Based on information submitted to the MLS GRID as of {{last updated}}. All data is obtained from various sources and may not have been verified by broker or MLS GRID. Supplied Open House Information is subject to change without notice. All information should be independently reviewed and verified for accuracy. Properties may or may not be listed by the office/agent presenting the information.
The Digital Millennium Copyright Act of 1998, 17 U.S.C. § 512 (the “DMCA”) provides recourse for copyright owners who believe that material appearing on the Internet infringes their rights under U.S. copyright law. If you believe in good faith that any content or material made available in connection with our website or services infringes your copyright, you (or your agent) may send us a notice requesting that the content or material be removed, or access to it blocked. Notices must be sent in writing by email to: [email protected]).
“The DMCA requires that your notice of alleged copyright infringement include the following information: (1) description of the copyrighted work that is the subject of claimed infringement; (2) description of the alleged infringing content and information sufficient to permit us to locate the content; (3) contact information for you, including your address, telephone number and email address; (4) a statement by you that you have a good faith belief that the content in the manner complained of is not authorized by the copyright owner, or its agent, or by the operation of any law; (5) a statement by you, signed under penalty of perjury, that the information in the notification is accurate and that you have the authority to enforce the copyrights that are claimed to be infringed; and (6) a physical or electronic signature of the copyright owner or a person authorized to act on the copyright owner’s behalf. Failure to include all of the above information may result in the delay of the processing of your complaint.”
Richland Real Estate
The median home value in Richland, WA is $414,200. This is higher than the county median home value of $412,500. The national median home value is $338,100. The average price of homes sold in Richland, WA is $414,200. Approximately 61.11% of Richland homes are owned, compared to 33.25% rented, while 5.64% are vacant. Richland real estate listings include condos, townhomes, and single family homes for sale. Commercial properties are also available. If you see a property you’re interested in, contact a Richland real estate agent to arrange a tour today!
Richland, Washington 99352 has a population of 59,718. Richland 99352 is less family-centric than the surrounding county with 30.58% of the households containing married families with children. The county average for households married with children is 32.3%.
The median household income in Richland, Washington 99352 is $83,066. The median household income for the surrounding county is $76,612 compared to the national median of $69,021. The median age of people living in Richland 99352 is 36.3 years.
Richland Weather
The average high temperature in July is 89.9 degrees, with an average low temperature in January of 28.7 degrees. The average rainfall is approximately 8.1 inches per year, with 3.6 inches of snow per year.
