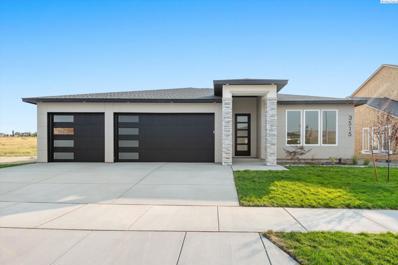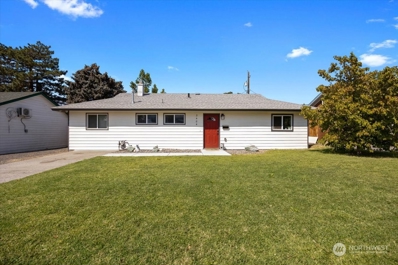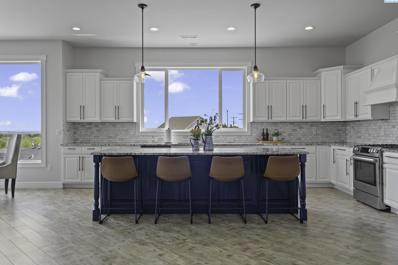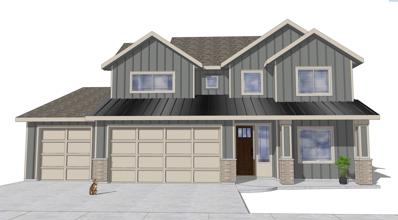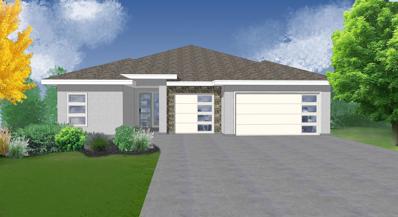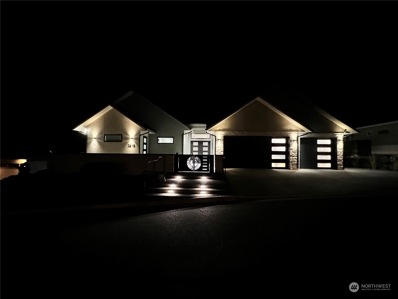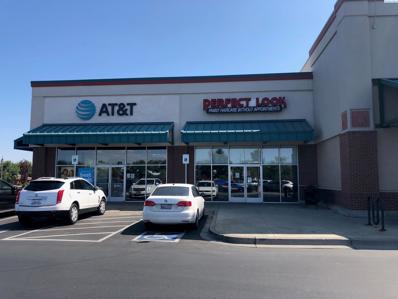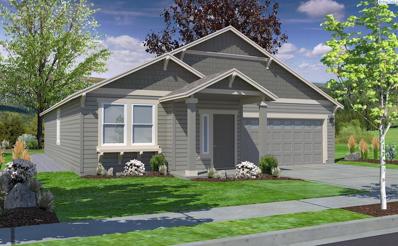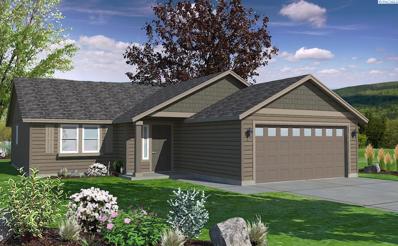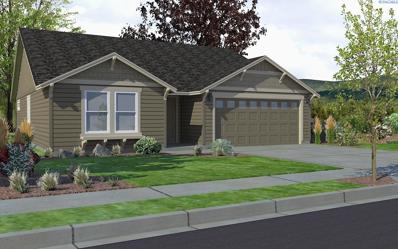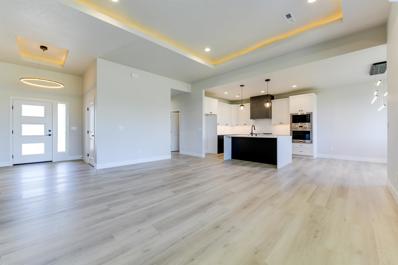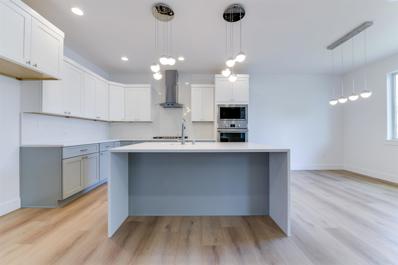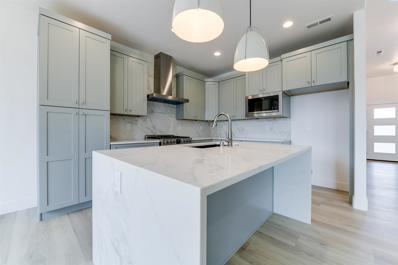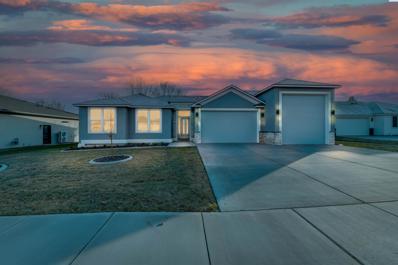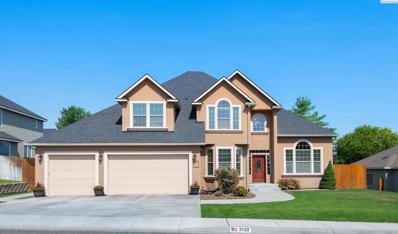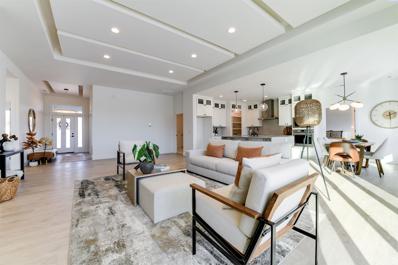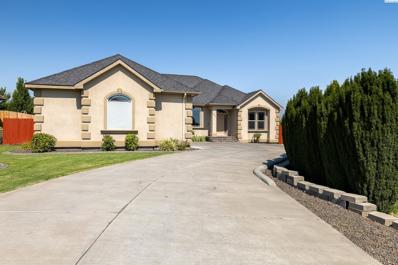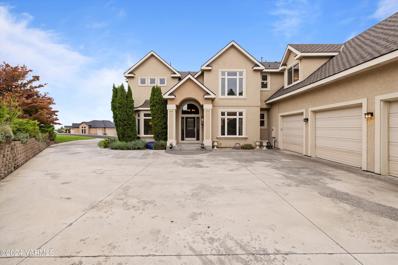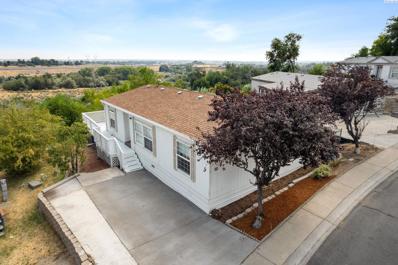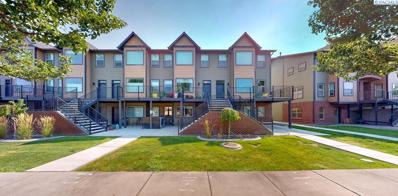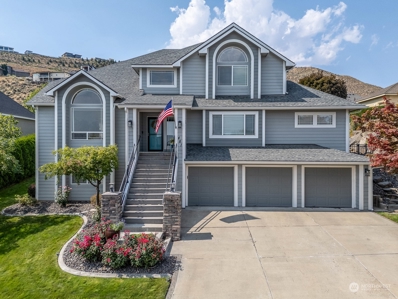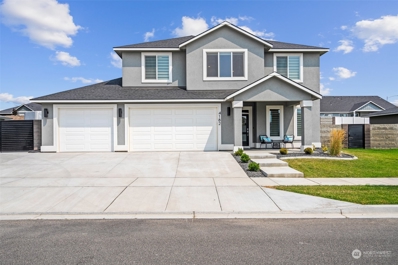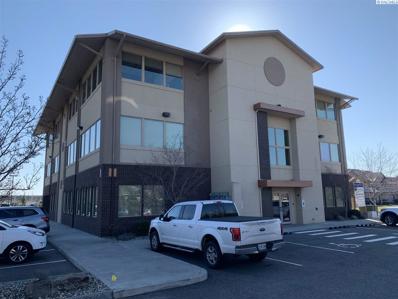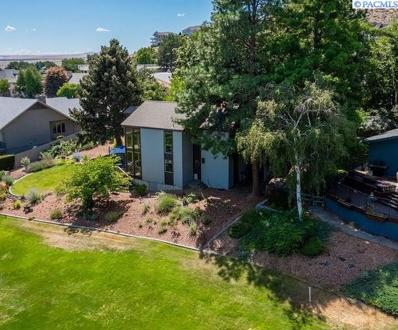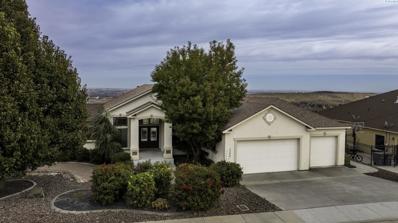Richland WA Homes for Rent
- Type:
- Other
- Sq.Ft.:
- 1,955
- Status:
- Active
- Beds:
- 3
- Lot size:
- 0.17 Acres
- Year built:
- 2024
- Baths:
- 2.00
- MLS#:
- 278753
- Subdivision:
- RICHLAND SOUTH
ADDITIONAL INFORMATION
MLS# 278753 Welcome to Viktory Homes @ South Orchard in Richland, WA! Entering this home you are greeted by 10' ceilings and an abundance of natural light. 2 guest bedrooms and a guest bathroom occupy the front of the home. Moving to the grand kitchen, high end appliance, beautiful finishes, loads of cabinetry and 9' kitchen island make this a space to gather. The large living room with fireplace, tall ceilings and lots of windows will sure impress. Your master retreat is tucked away perfectly from the rest of the bedrooms. The stunning bathroom includes a soaking tub, gorgeous walk in shower, beautiful finishes and a large walk in closet! Enjoy beautiful, territorial view from your fully landscaped back yard! Call today for your personal tour!
- Type:
- Single Family
- Sq.Ft.:
- 1,514
- Status:
- Active
- Beds:
- 3
- Year built:
- 1952
- Baths:
- 2.00
- MLS#:
- 2286983
- Subdivision:
- Richland
ADDITIONAL INFORMATION
Welcome, relax and enjoy your new home. Have peace of mind with America Preferred Home Warranty coverage your first year. Turn key ready all new appliances & updated colors, LVP flooring! Kitchen is updated with new quartz countertop, white cabinets, plenty of space for your cooking endeavours. Check out the privacy in this home with the split primary bedroom and en suite full bathroom. Enjoy your fully fenced yard with oversized patio. Easy commute, great location in a quiet neighborhood. A few minutes to Queensgate shopping! Furnace has been serviced for your ease. Make this your new home before it's gone!
$750,000
1881 Nova Ln. Richland, WA 99352
- Type:
- Other
- Sq.Ft.:
- 3,127
- Status:
- Active
- Beds:
- 5
- Lot size:
- 0.27 Acres
- Year built:
- 2018
- Baths:
- 3.00
- MLS#:
- 278605
ADDITIONAL INFORMATION
MLS#278605 This custom-built South Richland home is a stunning 5-bedroom, 3-bathroom, 1-story with a finished, daylight basement. Built in 2018, the home boasts beautiful, wide-open views of the horizon including the blue mountains and white bluffs. The open floor plan enhances the sense of space and flow throughout the living area; perfect for entertaining guests or simply enjoying the warmth of the fireplace. The kitchen is a chefâ??s dream; equipped with soft close Huntwood cabinets, a spacious pantry, ample counter space and under cabinet lighting! The main level master provides a private escape with multiple closets. You'll find a luxurious bathroom ensuite featuring dual sinks and extra counterspace sitting across from a large 4' by 8' tiled shower with dual shower heads! As you venture to the finished, daylight basement, you'll find over 1000 sq ft of living space featuring a den, three bedrooms, one full bathroom and quick access to the patio, three car garage and laundry room! A private driveway leads to a secluded, quiet setting with ample parking for all your vehicle needs. The yard is fully landscaped with a partially fenced backyard. The roof mounted solar panels and tankless hot water heater push this home over the edge with efficiency and comfort. It's easy to picture a warm, summer evening on the spacious covered deck overlooking South Richland because this home is not merely a residence; it's a rare opportunity to own a property that seamlessly combines comfort, luxury, and stunning views. Contact your favorite realtor today for a private tour!
$739,900
4151 Clover RD Richland, WA 99352
- Type:
- Other
- Sq.Ft.:
- 2,827
- Status:
- Active
- Beds:
- 4
- Lot size:
- 0.19 Acres
- Year built:
- 2024
- Baths:
- 3.00
- MLS#:
- 278523
- Subdivision:
- RICHLAND SOUTH
ADDITIONAL INFORMATION
MLS# 278523 Introducing **The Lincoln**, an exquisite 2,827 sq. ft. two-story home designed and built exclusively by **Riverwood Homes** in the vibrant **Siena Hills** community in Richland, WA. This spacious residence features 3 bedrooms, 2.5 bathrooms, and a versatile den that can easily serve as a 4th bedroom. The expansive upstairs bonus room offers the flexibility of a 5th bedroom, making this home perfect for families or those who simply need extra space.A highlight of this home is the **master bedroom conveniently located on the main level**, providing ease of access and privacy. This tranquil retreat features a coffered ceiling, ceiling fan, and an elegant en-suite bathroom complete with a beautifully tiled shower.From the moment you enter, you'll be greeted by the thoughtful design and high-end finishes that set this home apart. The kitchen is truly a chef's delight, featuring top-of-the-line **Bosch appliances**, quartz countertops, soft-close drawers, and a convenient walk-in pantry. The open-concept layout flows seamlessly into the living areas, where large windows fill the space with natural light.Attention to detail extends throughout the home, with hand-textured Santa Fe-style walls, full wood-wrapped windows, and a fireplace with a stone or tile surround and a carefully crafted mantle. The energy-efficient design includes a **PV solar system** paired with a gas tankless water heater and a **cold climate heat pump**, ensuring year-round comfort and significant energy savings, even in colder months. A conditioned crawl space further enhances the homeâ??s eco-friendly features.The outdoor space is just as impressive as the interior, with a covered patio pre-wired for ceiling fans, perfect for enjoying warm summer evenings. The fully landscaped yard, complete with a sprinkler system, sod, shrubs, and decorative rock, creates a serene environment. The home is bordered by block wall fencing with metal gates, ensuring privacy and style.Located in the Siena Hills community, youâ??ll have access to amenities such as a community pool, pickleball courts, and basketball courts, all just minutes away from shopping and schools. With its perfect blend of luxury, comfort, and practicality, **The Lincoln** offers everything you need for an elevated lifestyle in a prime location.
$699,900
4135 Clover Rd Richland, WA 99352
- Type:
- Other
- Sq.Ft.:
- 2,202
- Status:
- Active
- Beds:
- 3
- Lot size:
- 0.2 Acres
- Year built:
- 2024
- Baths:
- 3.00
- MLS#:
- 278522
- Subdivision:
- RICHLAND SOUTH
ADDITIONAL INFORMATION
MLS# 278522 **Welcome to The Olympia by Riverwood Homes!**Discover this stunning 2,202 sq. ft. single-level home, located in the highly sought-after *Sienna Hills community*. Combining modern design and thoughtful features, this home is set in a vibrant neighborhood with walking paths, a community park, and a pool. The Olympia boasts 3 spacious bedrooms, 2.5 bathrooms, and a versatile tech room.The open floor plan showcases a gourmet kitchen with Bosch stainless steel appliances, quartz countertops, a wall oven, and a large walk-in pantry. You'll appreciate the convenience of soft-close drawers and luxurious tile flooring in the laundry room and bathrooms. The master suite features a beautifully tiled shower, a coffered ceiling, ceiling fan, and plenty of storage.This home is perfect for those who value efficiency and style, with features like an energy-efficient gas tankless water heater, solar panel system, and conditioned crawl space. Enjoy relaxing on the covered patio, which is pre-wired for ceiling fans, while admiring the professionally landscaped yard complete with sprinklers, sod, shrubs, and decorative rock accents. The 3-car garage includes an EV plug, ensuring youâ??re ready for the future.The Olympia also offers an abundance of storage throughout, including wood-wrapped windows and hand-textured walls for a touch of elegance. The fireplace with a stone or tile surround adds warmth and ambiance to the family room, making this home the perfect place for entertaining or quiet relaxation.For directions, simply type "Siena Hills - Richland, WA" into Google Maps, and come explore this beautiful new community!
$1,597,000
2616 Falcon Lane Richland, WA 99352
- Type:
- Single Family
- Sq.Ft.:
- 3,921
- Status:
- Active
- Beds:
- 3
- Year built:
- 2018
- Baths:
- 4.00
- MLS#:
- 2282510
- Subdivision:
- Richland
ADDITIONAL INFORMATION
Welcome to your dream oasis on Falcon Lane, where luxury living meets breathtaking vistas! Nestled atop a hill above the clouds, in a gated community, this modern masterpiece offers and unparalleled view of 3 rivers and the mesmerizing city scape of the Tri-Cities. Prepare to be enchanted by every detail of this stunning abode, meticulously designed to fulfill your desire for one of the finest residences in the Northwest. High end finishes and material choices throughout, so much attention was spent on details, timeless neutral colors. Too many amenities to mention. Perfect for Entertaining. This home takes Elegance and sophistication to a new level!
- Type:
- Retail
- Sq.Ft.:
- n/a
- Status:
- Active
- Beds:
- n/a
- Lot size:
- 10 Acres
- Year built:
- 2001
- Baths:
- MLS#:
- 278479
ADDITIONAL INFORMATION
MLS# 278479 1,200 Sq. Ft. For Lease between AT&T and Winco Food`s located on Columbia Point in Richland. Great Visablity and Traffic Counts. Lease rate is $28.00 PSF plus NNN. Contact LA for Showing Instructions.
- Type:
- Other
- Sq.Ft.:
- 1,574
- Status:
- Active
- Beds:
- 3
- Lot size:
- 0.11 Acres
- Baths:
- 2.00
- MLS#:
- 278400
- Subdivision:
- RICHLAND SOUTH
ADDITIONAL INFORMATION
MLS# 278400 Welcome to our Peach Tree Estates community! The 1574 square-foot Hudson is an efficiently designed, mid-sized single-level home offering both space and comfort. The open kitchen is a chefâ??s dream, with Quartz countertops, plenty of cupboard storage and a breakfast bar. The expansive living room with a gas fireplace and adjoining dining area complete this eating and entertainment space. The spacious and private main suite boasts a dual vanity bathroom, separate shower and an enormous closet. The other two sizeable bedrooms share the second bathroom and round out this well-planned home.
- Type:
- Other
- Sq.Ft.:
- 1,148
- Status:
- Active
- Beds:
- 3
- Lot size:
- 0.11 Acres
- Baths:
- 2.00
- MLS#:
- 278399
- Subdivision:
- RICHLAND SOUTH
ADDITIONAL INFORMATION
MLS# 278399 Welcome to Peach Tree Estates! The 1148 square foot Alderwood has long been a favorite for those seeking both comfort and function in a modestly-sized single-level home. High vaulted ceilings add volume to the already expansive living room, overlooked by the open kitchen, and adjoining dining area. The generous main suite boasts its own private bathroom and substantial oversized closet. The additional two bedrooms are equally sizeable and share a second bathroom. A large laundry closet offers valuable storage space to this incredibly efficient home.
- Type:
- Other
- Sq.Ft.:
- 1,408
- Status:
- Active
- Beds:
- 3
- Lot size:
- 0.14 Acres
- Baths:
- 2.00
- MLS#:
- 278398
- Subdivision:
- RICHLAND SOUTH
ADDITIONAL INFORMATION
MLS# 278398 Welcome to Peach Tree Estates! The 1408-square-foot Edgewood is a mid-sized home catering to those who value both comfort and efficiency in a single-level home. An award-winning designed kitchen featuring a breakfast bar and granite countertops overlooks both the spacious living and dining rooms. The separate main suite provides privacy and features two large closets and a dual vanity ensuite. The two sizable bedrooms share a full bathroom and complete this design-smart home plan.
$598,850
1557 Livorno Ave Richland, WA 99352
Open House:
Tuesday, 11/12 12:00-5:00PM
- Type:
- Other
- Sq.Ft.:
- 1,766
- Status:
- Active
- Beds:
- 3
- Lot size:
- 0.24 Acres
- Year built:
- 2024
- Baths:
- 2.00
- MLS#:
- 278285
- Subdivision:
- RICHLAND SOUTH
ADDITIONAL INFORMATION
MLS# 278285 Welcome home to your newly complete and beautiful Pro Made Home. Located in Marcello Estates in South Richland. This Pro Made Elite home has been completed with so many additional features, upgrades and details including Hardy Plank siding with stone accents. The walkway leads you to the elegant 3 panel glass front door. Entry foyer features a coffered ceiling with accent rope lighting, raised ceiling, a contemporary electric fireplace in the spacious great room with another coffered ceiling and rope lighting. The great room is open to the kitchen and dining space with beautiful designer selected details and accents including a premium stainless steel appliance package, quality cabinets with soft close doors and drawers, quartz counters, full height tile backsplash, pantry, and a waterfall island. The covered patio with tongue and groove ceiling is great for entertaining and easy access to the yard with UGS and full yard landscape. The main bathroom features full file accent wall and a tub with tile surround. The master bedroom with access to en-suite with walk-in shower, vanity with full tile wall accent, a large soaking tub, and walk-in closet. Please visit our homes to see what we offer and what sets us apart from other builders in this price point. Exceptional Value; Uncompromised Quality.
$658,850
1573 Livorno Ave Richland, WA 99352
Open House:
Tuesday, 11/12 12:00-5:00PM
- Type:
- Other
- Sq.Ft.:
- 2,104
- Status:
- Active
- Beds:
- 4
- Lot size:
- 0.23 Acres
- Year built:
- 2024
- Baths:
- 3.00
- MLS#:
- 278283
- Subdivision:
- RICHLAND SOUTH
ADDITIONAL INFORMATION
MLS# 278283 Looking for a dream home that blends luxury, comfort and style? Look no further than this stunning new Infinity Home in Marcello Estates, located in the heart of South Richland. This beautiful home boasts 3 spacious bedrooms plus a flex room that could be a 4th bedroom, 3 bathrooms, and a lovely great room living space. This brand-new construction is the epitome of modern elegance. From the moment you step through the door, you will be wowed by the attention to detail, high-end finishes, coffered ceiling with accent lighting, designer light fixtures, and so much more. The main living area features an open floor plan that seamlessly blends the great room, dining, and kitchen spaces together making it perfect for both relaxing and entertaining. This home is pre-wired for a 5.1 surround system for the great room, 2 ambient speakers pre-wired for the covered patio and 2 ambient speakers pre-wired for the master bedroom. The gourmet kitchen is a chefâ??s dream, complete with sleek stainless-steel appliances, waterfall quartz countertops, and plenty of storage space in the walk-in pantry. When itâ??s time to unwind, you will love retreating to the serene master suite including accent wall details, ensuite with tile surround walk-in shower, tile vanity wall with floating mirrors and waterfall counters and an attached large walk-in closet. The split bedroom design offers a comfortable layout. The main hallway guest bathroom is sure to be a delight. Schedule your private showing today with your favorite agent or visit our model home to have one of our real estate professionals guide you through this gorgeous home that could be your next address.
$634,850
1656 Palermo Ave Richland, WA 99352
Open House:
Tuesday, 11/12 12:00-5:00PM
- Type:
- Other
- Sq.Ft.:
- 2,104
- Status:
- Active
- Beds:
- 4
- Lot size:
- 0.23 Acres
- Year built:
- 2024
- Baths:
- 3.00
- MLS#:
- 278282
- Subdivision:
- RICHLAND SOUTH
ADDITIONAL INFORMATION
MLS# 278282 Looking for a dream home that blends luxury, comfort and style? Look no further than this stunning new Infinity Home in Marcello Estates, located in the heart of South Richland. This beautiful home boasts 3 spacious bedrooms plus a flex room that could be a 4th bedroom, 3 bathrooms, and a lovely great room living space. This brand-new construction is the epitome of modern elegance. From the moment you step through the door, you will be wowed by the attention to detail, high-end finishes, coffered ceilings with accent lighting, designer light fixtures, and so much more. The main living area features an open floor plan that seamlessly blends the great room, dining, and kitchen spaces together making it perfect for both relaxing and entertaining. This home is pre-wired for a 5.1 surround system for the great room, 2 ambient speakers pre-wired for the covered patio and 2 ambient speakers pre-wired for the master bedroom. The gourmet kitchen is a chefâ??s dream, complete with sleek stainless-steel appliances, waterfall quartz countertops, and plenty of storage space in the walk-in pantry. When itâ??s time to unwind, you will love retreating to the serene master suite with attached large walk-in closet. The split bedroom design offers a comfortable layout. The main hallway guest bathroom is sure to be a delight. Schedule your private showing today with your favorite agent or visit our model home to have one of our real estate professionals guide you through this gorgeous home that could be your next address.
$629,850
1640 Palermo Ave Richland, WA 99352
Open House:
Tuesday, 11/12 12:00-5:00PM
- Type:
- Other
- Sq.Ft.:
- 1,801
- Status:
- Active
- Beds:
- 3
- Lot size:
- 0.22 Acres
- Year built:
- 2023
- Baths:
- 2.00
- MLS#:
- 278279
- Subdivision:
- RICHLAND SOUTH
ADDITIONAL INFORMATION
MLS# 278279 Would you love to spend your summer at this new address!; Welcome to your stunning new home in Marcello Estates, located in the heart of South Richland. This beautiful Infinity Home boasts 3 spacious bedrooms, 2 full bathrooms, and an expansive great room living space. This brand-new construction is the epitome of modern elegance. From the moment you step through the door, you will be wowed by the attention to detail, high-end finishes, designer light fixtures, and so much more. The main living area features an open floor plan that seamlessly blends the great room, dining, and kitchen spaces together making it perfect for both relaxing and entertaining. This home is pre-wired for a 5.1 surround system for the great room, 2 ambient speakers pre-wired for the covered patio and 2 ambient speakers pre-wired for the master bedroom. The gourmet kitchen is a chefâ??s dream, complete with sleek stainless steel appliances, waterfall quartz countertops, and plenty of storage space in the walk-in pantry. As you step outside you will enjoy the tongue and groove ceiling of the covered patio while in your park like backyard. When itâ??s time to unwind, you will love retreating to the serene master suite with a scenic view of mature landscape and also boasts a luxurious ensuite bathroom with spa like free standing tub, walk-in shower, exquisite vanity area with tiled wall and floating mirrors and attached large walk-in closet complete with an oversized mirror. The split bedroom design offers a comfortable layout, but wait thereâ??s more; your new garage has a bay that is approximately 27â?? long with a 12â?? high door imagine the storage this will provide. Schedule your private showing today with your favorite agent or visit our model home to have one of our real estate professionals guide you through this gorgeous home that could be your next address.
- Type:
- Other
- Sq.Ft.:
- 3,208
- Status:
- Active
- Beds:
- 4
- Lot size:
- 0.21 Acres
- Year built:
- 2007
- Baths:
- 3.00
- MLS#:
- 278273
ADDITIONAL INFORMATION
MLS# 278273 Located in Brookshire one of Richlandâ??s finest neighborhoods is this beautiful 4 bedroom home that has it all, pool with cover, add on for mother-in-law, great kitchen area, with lg table that adjoins very spacious family room with gas fireplace. There is also formal dining room and living room too. The entryway has open staircase and leads to elegant master suite and there are 2 other bedrooms too, and spacious playroom for the kids. Oversized 3 car garage lots of storage and the garage is finished. First time on the market.
$669,850
1580 Palermo Ave Richland, WA 99352
Open House:
Tuesday, 11/12 12:00-5:00PM
- Type:
- Other
- Sq.Ft.:
- 2,230
- Status:
- Active
- Beds:
- 3
- Lot size:
- 0.21 Acres
- Year built:
- 2023
- Baths:
- 3.00
- MLS#:
- 278257
- Subdivision:
- RICHLAND SOUTH
ADDITIONAL INFORMATION
MLS# 278257 Looking for a dream home that blends luxury, comfort and style? Look no further than this stunning new home in Marcello Estates, located in the heart of South Richland. This beautiful Infinity Home boasts 3 spacious bedrooms plus a den, 3 bathrooms, and an expansive great room living space. This brand-new construction is the epitome of elegance with modern accents. From the moment you step through the door, you will be wowed by the attention to detail, high-end finishes, coffered ceilings with accent lighting, designer light fixtures, and so much more. The main living area features an open floor plan that seamlessly blends the great room, dining, and kitchen spaces together making it perfect for both relaxing and entertaining. This home is pre-wired for a 5.1 surround system for the great room, 2 ambient speakers pre-wired for the covered patio and 2 ambient speakers pre-wired for the master bedroom. The gourmet kitchen is a chefâ??s dream, complete with sleek stainless steel appliances, waterfall quartz countertops, and plenty of storage space in the walk-in pantry. When itâ??s time to unwind, you will love retreating to the serene master suite featuring a designer focal wall with accent lighting and also boasts a luxurious ensuite bathroom with double access walk-in shower exquisite vanity wall and attached large walk-in closet. The split bedroom design offers a comfortable layout with one of the bedrooms including its own attached bathroom providing a junior suite. Schedule your private showing today with your favorite agent or visit our model home to have one of our real estate professionals guide you through this gorgeous home that could be your next address.
$612,000
534 Lodi Loop Richland, WA 99352
- Type:
- Other
- Sq.Ft.:
- 2,364
- Status:
- Active
- Beds:
- 4
- Lot size:
- 0.31 Acres
- Year built:
- 2007
- Baths:
- 3.00
- MLS#:
- 278220
- Subdivision:
- RICHLAND SOUTH
ADDITIONAL INFORMATION
MLS# 278220 Beautifully appointed, one level home in desirable South Richland location. The well laid out, open floor plan offers a spacious great room with soaring ceilings and cozy fireplace. Large kitchen with slab granite counters, breakfast bar, stainless appliances, detailed tile backsplash and tile flooring through to the spacious nook with patio access. The separate formal dining is perfect for holiday gatherings. Private split bedroom layout featuring Jack & Jill bath between secondary bedrooms with convenient dual sinks with tile vanity and tile floors. The master suite offers an enormous bedroom, beautiful bath with large walk-in tile shower, tile surround jetted tub, dual sinks with tile vanity, private commode and large walk-in closet. Outside, an enormous backyard offers a covered, stamped concrete patio and tons of room to spread out! The entire property has underground sprinklers with remote app access. This home is a must see so call to schedule your private showing today!
$925,000
491 Adair Dr Richland, WA 99352
- Type:
- Other
- Sq.Ft.:
- 4,393
- Status:
- Active
- Beds:
- 5
- Lot size:
- 0.39 Acres
- Year built:
- 2002
- Baths:
- 5.00
- MLS#:
- 24-1869
ADDITIONAL INFORMATION
$150,000
50 Ridgecliff Dr Richland, WA 99352
- Type:
- Other
- Sq.Ft.:
- 1,188
- Status:
- Active
- Beds:
- 3
- Lot size:
- 0.03 Acres
- Year built:
- 1995
- Baths:
- 2.00
- MLS#:
- 278184
ADDITIONAL INFORMATION
It's never been easier to own! $150,000 purchase price with three (3) different lenders who provide Manufactured Home financing on a rented space ($750). THE SELLER MAY CONSIDER CARRYING THE CONTRACT WITH $10,000 DOWN PAYMENT AND PARK APPROVAL You will enjoy the view of the Yakima Delta from the wrap-around deck of this 3 bedroom 2 bath home located in The Hills community. Featuring vaulted ceilings and spacious great room/dining/kitchen layout creates a wonderful living space that feels larger than square footage would indicate. The master suite with full bath and walk-in closet is on one side of the home while the 2nd and 3rd bedroom share a full bath on other side of the home... great for privacy. All appliances are included, even the washer and dryer. This rented space ($750 per month) has easy care maintenance and plenty of room to park. The community has private streets, swimming pool, clubhouse, playground and RV parking. Come take a tour before it's gone! MLS #278184
- Type:
- Other
- Sq.Ft.:
- 2,376
- Status:
- Active
- Beds:
- 3
- Lot size:
- 0.04 Acres
- Year built:
- 2020
- Baths:
- 3.00
- MLS#:
- 278128
- Subdivision:
- RICHLAND CNTRL
ADDITIONAL INFORMATION
MLS# 278128 Welcome to this beautifully designed 3 BD, 3.5 BA townhome that offers both luxury and comfort. The open-concept great room is perfect for entertaining, flowing seamlessly into a spacious kitchen that features a large quartz countertop island, stainless steel appliances, and a chic tiled backsplash. With two pantry closets, storage is never an issue. The dining area features a slider that opens onto a balcony, where you can enjoy views of the golf courseâ??ideal for morning coffee or evening relaxation. Upstairs, the expansive primary suite is a true retreat, complete with a cozy sitting area, a walk-in closet, and a luxurious en-suite bathroom with double sinks. A secondary primary bedroom on the same level offers its own private bathroom, making it perfect for guests or family members. The lower level features a third bedroom (also good for an office/study/flex area) and a full bath, providing additional privacy and space. An attached, finished 2-car garage adds convenience and extra storage. This townhome is a rare find with its elegant design, functional layout, and unbeatable views. Donâ??t miss the opportunity to make it yours!
- Type:
- Single Family
- Sq.Ft.:
- 4,765
- Status:
- Active
- Beds:
- 6
- Year built:
- 2002
- Baths:
- 5.00
- MLS#:
- 2281172
- Subdivision:
- Richland
ADDITIONAL INFORMATION
Huge 7 BR 5 BA beauty full of warmth and style! Step inside to maple floors plus a formal living/dining room! Cozy up in the family room with fireplace or meal prep in the kitchen with quartz counters, new SS appliances, and a prep island. The main level primary suite has a walk-in shower, dual sinks, jetted tub, and walk-in closet. Upstairs, find 5 more spacious bedrooms, 2 full bathrooms, and a 2nd laundry room. The basement has an in-law suite for multi-generational living. This living space has access from the garage and provides a living room, kitchen, full bath, and bedroom with walk-in closet. All this, PLUS a 20x20 temp-controlled workshop! Step outside to the backyard where you can relax and a patio for entertaining.
- Type:
- Single Family
- Sq.Ft.:
- 2,825
- Status:
- Active
- Beds:
- 4
- Year built:
- 2022
- Baths:
- 3.00
- MLS#:
- 2275502
- Subdivision:
- Richland
ADDITIONAL INFORMATION
LIKE NEW!! A spacious 4-bedroom, 2.5-bathroom home spanning 2825 square feet, featuring a home office, an open floor plan, and additional living space on the second floor. The main level has an upgraded custom tile fireplace that spans from floor to ceiling. The primary bedroom has grand barn doors leading into the massive en-suite.The property boasts a large 3-car garage ideal for a home gym, mature landscaping with underground sprinklers on irrigation, and a concrete fence for added privacy and RV parking concrete slab. Situated near the charming Country Mercantile, the neighborhood offers scenic walking paths and convenient access to major freeways.
- Type:
- Office
- Sq.Ft.:
- n/a
- Status:
- Active
- Beds:
- n/a
- Lot size:
- 1 Acres
- Year built:
- 2008
- Baths:
- MLS#:
- 278803
- Subdivision:
- Richland Cntrl
ADDITIONAL INFORMATION
MLS# 278803 Priced at $19.00 Triple-net (Approx. $5.75 PSF). MOTIVATED LANDLORD! Free Base Rent and IT's negotiable. Min. 3-yr Lease. Professional Office Suite on the Main Floor of a newer building at Columbia Point. Available now!!
$639,900
206 Hillview Dr Richland, WA 99352
- Type:
- Other
- Sq.Ft.:
- 2,200
- Status:
- Active
- Beds:
- 3
- Lot size:
- 0.31 Acres
- Year built:
- 1975
- Baths:
- 2.00
- MLS#:
- 277916
ADDITIONAL INFORMATION
MLS# 277916 Discover this 2,200 sq. ft. custom Mid-Century Modern home, a true architectural masterpiece nestled in a prime location on Meadow Springs Golf Course. This 3-bedroom, 2-bathroom gem, with the potential for a 4th bedroom, has been remodeled to perfection, offering the finest in luxury living. Step inside and enjoy two expansive living spaces designed for comfort and entertainment. The massive master suite is a luxurious retreat, featuring an ensuite bathroom that rivals a spa resort, providing an unparalleled sanctuary for relaxation. The unique floorplan is truly one of a kind, designed to impress at every turn. Overlooking the 13th tee at Meadow Springs Golf Course, this home boasts multiple custom walls of windows providing breathtaking views of the golf course and beyond. The kitchen is a chef's delight, featuring custom cabinetry and backsplash, an open center island, quartz countertops, and stainless steel appliances, all complemented by beautiful LVP flooring and new high-end carpet in bedrooms. Entertain guests on the large wood deck, surrounded by gorgeous designed landscaping. The open stairs and custom details throughout make this home a conversation piece on multiple levels. With its expansive deck, rock fireplace, and meticulously crafted interiors, this home is an entertainerâ??s dream and the talk of the neighborhood. Donâ??t miss the opportunity to own this one-of-a-kind custom home.
- Type:
- Other
- Sq.Ft.:
- 4,266
- Status:
- Active
- Beds:
- 4
- Lot size:
- 0.3 Acres
- Year built:
- 2006
- Baths:
- 4.00
- MLS#:
- 277915
ADDITIONAL INFORMATION
MLS# 277915 Discover luxury living in this exquisite South Richland home. Nestled on a .3-acre lot in the prestigious Westcliffe subdivision, this custom-built LaPierre home offers breathtaking views of the Tri-Cities. Its prime location is just minutes from shopping, dining, schools, entertainment, and the Badger Mountain Trailhead Park. Inside, you'll be greeted by a spacious layout with soaring ceilings, impeccable craftsmanship, and stunning hardwood floors. Floor-to-ceiling windows frame picturesque views, flooding the home with natural light. The gourmet kitchen is a chef's dream, featuring newer stainless-steel appliances, a walk-in pantry, ample workspace, granite countertops, a gas cooktop with professional-grade ventilation, and an oversized eat-in kitchen island with a fantastic view. Adjacent is a cozy dining nook with easy access to the deck for alfresco dining, while the formal dining room is perfect for hosting memorable gatherings. The primary suite is a serene and luxurious retreat, bathed in natural light and offering idyllic views. It boasts a spacious walk-in closet and a spa-like en suite bathroom with a dual sink vanity, a tiled walk-in shower, and a jetted tub with panoramic views. The well-appointed secondary bedroom features cityscape views, deck access, and a nearby guest bathroom with a tiled walk-in shower. The laundry room is fully equipped with an LG washer and dryer on pedestals, ample storage space, a utility sink, and a folding counter. The lower level is designed for entertainment, featuring a large family room with a 4K Sony Home Theatre Projector System, a 150â?? screen, and surround sound for an unparalleled cinematic experience. An impressive wet bar with generous cabinetry, counter space, and a full-size refrigerator makes this space an entertainerâ??s dream. Two additional bedrooms, bathrooms, extensive storage, and a versatile bonus room perfect for a home gym or hobby room complete the lower level. Outside, enjoy a low-maintenance yard and a covered deck with spectacular city and river views. The attached 3-car garage boasts epoxy floors and an electric vehicle charging station. Luxury meets functionality at 1368 Meadow Bluffs St. Experience the best of South Richland living by scheduling your private showing today.

Listing information is provided by the Northwest Multiple Listing Service (NWMLS). Based on information submitted to the MLS GRID as of {{last updated}}. All data is obtained from various sources and may not have been verified by broker or MLS GRID. Supplied Open House Information is subject to change without notice. All information should be independently reviewed and verified for accuracy. Properties may or may not be listed by the office/agent presenting the information.
The Digital Millennium Copyright Act of 1998, 17 U.S.C. § 512 (the “DMCA”) provides recourse for copyright owners who believe that material appearing on the Internet infringes their rights under U.S. copyright law. If you believe in good faith that any content or material made available in connection with our website or services infringes your copyright, you (or your agent) may send us a notice requesting that the content or material be removed, or access to it blocked. Notices must be sent in writing by email to: [email protected]).
“The DMCA requires that your notice of alleged copyright infringement include the following information: (1) description of the copyrighted work that is the subject of claimed infringement; (2) description of the alleged infringing content and information sufficient to permit us to locate the content; (3) contact information for you, including your address, telephone number and email address; (4) a statement by you that you have a good faith belief that the content in the manner complained of is not authorized by the copyright owner, or its agent, or by the operation of any law; (5) a statement by you, signed under penalty of perjury, that the information in the notification is accurate and that you have the authority to enforce the copyrights that are claimed to be infringed; and (6) a physical or electronic signature of the copyright owner or a person authorized to act on the copyright owner’s behalf. Failure to include all of the above information may result in the delay of the processing of your complaint.”
The data relating to real estate for sale on this website comes in part from the IDX program of the Multiple Listing Service of Yakima Association of REALTORS®, Inc.. This IDX information is provided exclusively for consumers' personal, non-commercial use and may not be used for any purpose other than to identify prospective properties consumers may be interested in purchasing. Copyright 2024 Multiple Listing Service of Yakima Association of REALTORS®, Inc. All rights reserved.
Richland Real Estate
The median home value in Richland, WA is $414,200. This is higher than the county median home value of $412,500. The national median home value is $338,100. The average price of homes sold in Richland, WA is $414,200. Approximately 61.11% of Richland homes are owned, compared to 33.25% rented, while 5.64% are vacant. Richland real estate listings include condos, townhomes, and single family homes for sale. Commercial properties are also available. If you see a property you’re interested in, contact a Richland real estate agent to arrange a tour today!
Richland, Washington 99352 has a population of 59,718. Richland 99352 is less family-centric than the surrounding county with 30.58% of the households containing married families with children. The county average for households married with children is 32.3%.
The median household income in Richland, Washington 99352 is $83,066. The median household income for the surrounding county is $76,612 compared to the national median of $69,021. The median age of people living in Richland 99352 is 36.3 years.
Richland Weather
The average high temperature in July is 89.9 degrees, with an average low temperature in January of 28.7 degrees. The average rainfall is approximately 8.1 inches per year, with 3.6 inches of snow per year.
