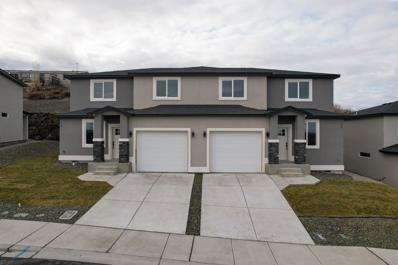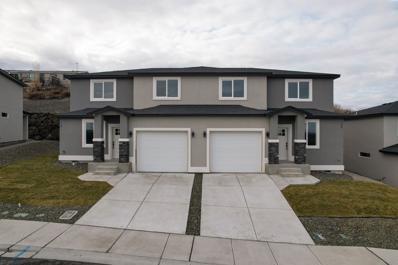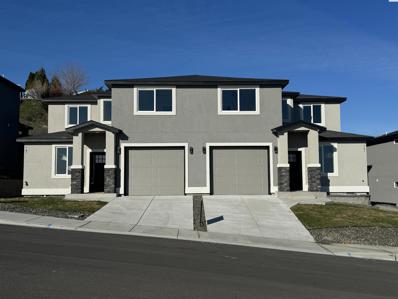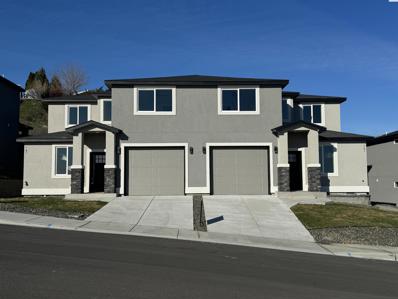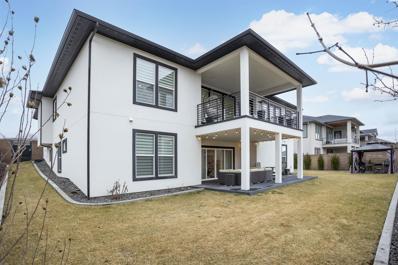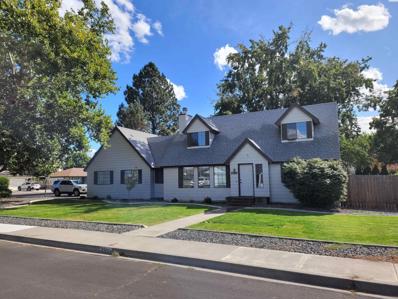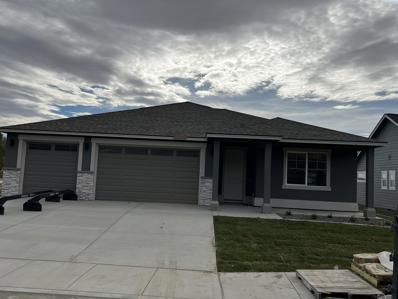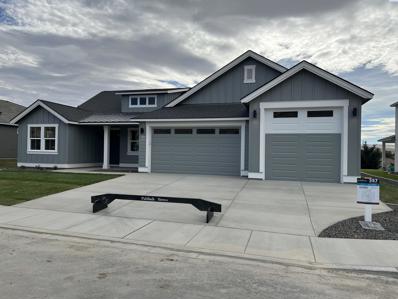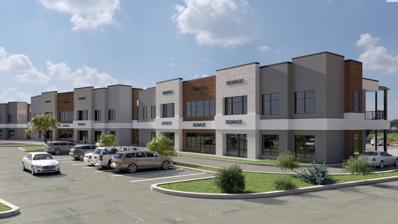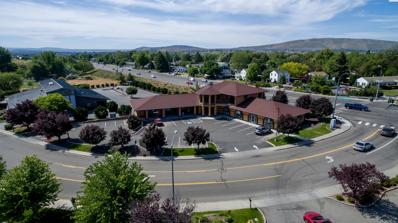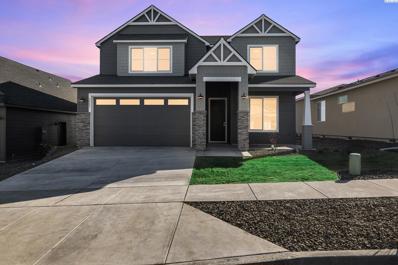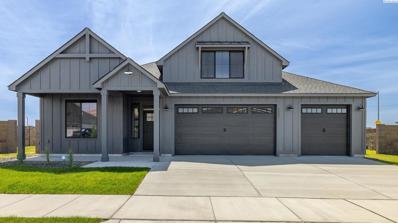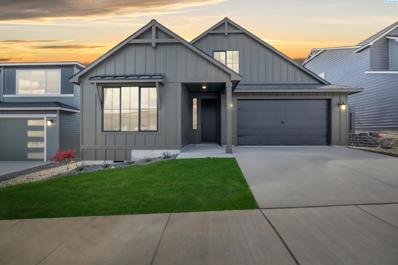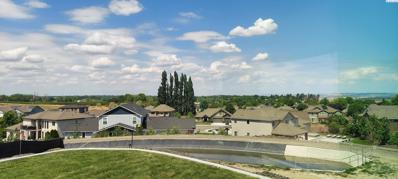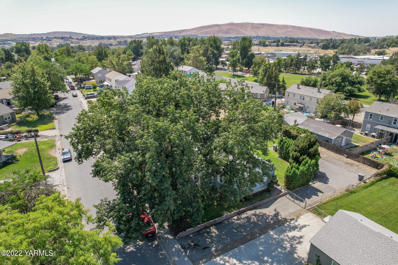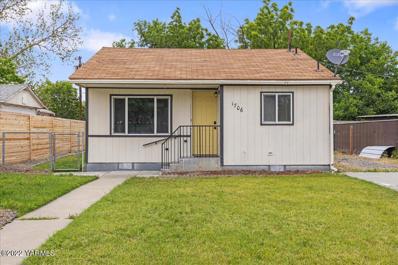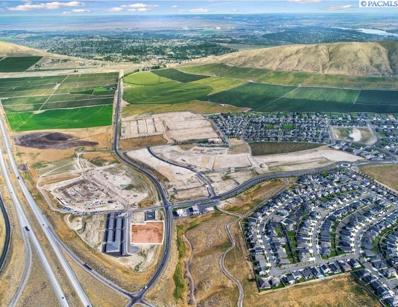Richland WA Homes for Rent
Open House:
Saturday, 11/16 9:00-11:00AM
- Type:
- Other
- Sq.Ft.:
- 1,771
- Status:
- Active
- Beds:
- 3
- Lot size:
- 0.19 Acres
- Baths:
- 2.00
- MLS#:
- 274560
- Subdivision:
- RICHLAND SOUTH
ADDITIONAL INFORMATION
MLS# 274560 The Makayla Ferrera by Titan Homes LLC. This beautiful single level home offers a cozy open floor plan and has all the lovely details you expect from Titan Homes. This very popular design features a welcoming entry with coffered ceiling detail, LVP flooring, vaulted ceilings, gorgeous light fixtures, inviting has fireplace and signature Titan build-in in the great room, and a fantastic kitchen, pantry, gas range, beautiful cabinetry, and large center island! There are 3 bedrooms, and 2 full bathrooms, including a beautiful primary suite with spacious wardrobe room, dual sink vanity. With Titan Homes you get more! *Based off base price only, please see agent for upgrades and final price.**
Open House:
Thursday, 11/14 12:00-3:00PM
- Type:
- Other
- Sq.Ft.:
- 1,500
- Status:
- Active
- Beds:
- 3
- Lot size:
- 0.07 Acres
- Year built:
- 2024
- Baths:
- 3.00
- MLS#:
- 273940
ADDITIONAL INFORMATION
MLS# 273940 Offering 3% closing costs and 5 year rate rebound!!! Don't need the closing costs?? Priced at $399,950. Contact your realtor today! New townhome subdivision in the heart of Richland. Traditional and daylight lots available providing natural light and scenic views for homeowners. All homes are stocked with upgraded finishes throughout. Double wall construction, stucco exteriors, full yard landscaping, quartz throughout, full tile surrounds and backsplash, under cabinet lighting, fireplace and fully finished garage. You are invited to explore this exciting new development!
Open House:
Thursday, 11/14 12:00-3:00PM
- Type:
- Other
- Sq.Ft.:
- 1,500
- Status:
- Active
- Beds:
- 3
- Lot size:
- 0.07 Acres
- Year built:
- 2024
- Baths:
- 3.00
- MLS#:
- 273938
ADDITIONAL INFORMATION
MLS# 273938 Offering 3% closing costs and 5 year rate rebound!!! Don't need the closing costs?? Price offered at $399,950. Contact your realtor today! New townhome subdivision in the heart of Richland. Traditional and daylight lots available providing natural light and scenic views for homeowners. All homes are stocked with upgraded finishes throughout. Double wall construction, stucco exteriors, full yard landscaping, quartz throughout, full tile surrounds and backsplash, under cabinet lighting, fireplace and fully finished garage. You are invited to explore this exciting new development!
Open House:
Thursday, 11/14 12:00-3:00PM
- Type:
- Other
- Sq.Ft.:
- 1,500
- Status:
- Active
- Beds:
- 3
- Lot size:
- 0.07 Acres
- Year built:
- 2024
- Baths:
- 3.00
- MLS#:
- 273932
ADDITIONAL INFORMATION
MLS# 273932 Offering 3% closing costs and 5 year rate rebound!!! Contact your realtor today! New townhome subdivision in the heart of Richland. Traditional and daylight lots available providing natural light and scenic views for homeowners. All homes are stocked with upgraded finishes throughout. Double wall construction, stucco exteriors, full yard landscaping, quartz throughout, full tile surrounds and backsplash, under cabinet lighting, fireplace and fully finished garage. You are invited to explore this exciting new development!
Open House:
Thursday, 11/14 12:00-3:00PM
- Type:
- Other
- Sq.Ft.:
- 1,500
- Status:
- Active
- Beds:
- 3
- Lot size:
- 0.08 Acres
- Year built:
- 2024
- Baths:
- 3.00
- MLS#:
- 273930
ADDITIONAL INFORMATION
MLS# 273930 Offering 3% closing costs and 5 year rate rebound!!! Contact your realtor today! Many options! New townhome subdivision in the heart of Richland. Traditional and daylight lots available providing natural light and scenic views for homeowners. All homes are stocked with upgraded finishes throughout. Double wall construction, stucco exteriors, full yard landscaping, quartz throughout, full tile surrounds and backsplash, under cabinet lighting, fireplace and fully finished garage. You are invited to explore this exciting new development!
Open House:
Thursday, 11/14 12:00-3:00PM
- Type:
- Other
- Sq.Ft.:
- 1,500
- Status:
- Active
- Beds:
- 3
- Lot size:
- 0.08 Acres
- Year built:
- 2024
- Baths:
- 3.00
- MLS#:
- 273928
ADDITIONAL INFORMATION
MLS# 273928 Offering 3% closing costs and 5 year rate rebound!!! Contact your realtor today! Many options! New townhome subdivision in the heart of Richland. Traditional and daylight lots available providing natural light and scenic views for homeowners. All homes are stocked with upgraded finishes throughout. Double wall construction, stucco exteriors, full yard landscaping, quartz throughout, full tile surrounds and backsplash, under cabinet lighting, fireplace and fully finished garage. You are invited to explore this exciting new development!
$1,099,000
2441 Tiger Lane Richland, WA 99352
- Type:
- Other
- Sq.Ft.:
- 4,164
- Status:
- Active
- Beds:
- 6
- Lot size:
- 0.22 Acres
- Year built:
- 2019
- Baths:
- 5.00
- MLS#:
- 273837
- Subdivision:
- RICHLAND SOUTH
ADDITIONAL INFORMATION
MLS# 273837 Welcome to this stunning custom home situated in The Heights at Meadow Springs. Boasting an impressive 4164 square feet of living space with 6 bedrooms, 5 bathrooms, and an expansive 3 car garage. Upon entry, you'll be greeted by a grand foyer, setting the tone for the elegance found throughout. The open concept great room features large windows that flood the space with natural light, LED light accents for added ambiance, and a striking floor-to-ceiling tiled fireplace with built-in cabinetry and shelving surround. The Chef's kitchen is a true centerpiece of the home, boasting custom white cabinetry, under-cab lighting, and LED accent lighting for a modern touch. With 2 sinks, high-end stainless steel appliances, quartz counters, a full tiled backsplash, an oversized quartz island, and a huge pantry, this kitchen is a dream come true for any culinary enthusiast. Adjacent to the kitchen is a spacious dining area, perfect for hosting guests and holiday gatherings. The home features 3 bedroom suites, each with their own generously sized custom closets and full bathrooms, providing privacy and comfort for everyone. In addition to the suites, there are 3 more bedrooms, offering ample space for a growing household or guests. The main primary suite even includes access to a balcony, allowing you to take in breathtaking sunsets from the comfort of your own home, and a spa-like bathroom that is a true ownerâ??s retreat. The 6th bedroom provides the perfect opportunity to create a dedicated home office or study space to suit your needs. A main level laundry room includes an abundance of storage cabinets, a folding counter, and utility sink. Head downstairs to a versatile space that could be the perfect set-up for multi-generational living, including a rec room/living area, and a second kitchen for added convenience. Outdoor living awaits you with both a lower level covered patio and an upper level covered deck, perfect for enjoying the beautiful surroundings. The property is fenced with block fencing and has a gazebo with electricity, providing a tranquil spot to relax and unwind. The 3-car garage is complete with an extra tall deep bay to accommodate a boat or other recreational vehicles. You'll appreciate the breathtaking views of Badger Mountain and the convenient location near Claybell Park, a golf course, shopping, dining options, and schools. Don't miss the opportunity to make this exquisite custom home your own!
$449,000
2300 Michael Ave Richland, WA 99352
- Type:
- Other
- Sq.Ft.:
- 1,719
- Status:
- Active
- Beds:
- 4
- Lot size:
- 0.27 Acres
- Year built:
- 1982
- Baths:
- 2.00
- MLS#:
- 273632
ADDITIONAL INFORMATION
MLS# 273632 You'll fall in love with this home! Super location just minutes to the mall and easy access to all of Tri-Cities. 4 bedroom, 2 bath, 1680sq ft home with private office on a large corner fenced lot and within walking distance of two shaded neighborhood parks. Updated kitchen with new counters and sink, LED light fixtures, refinished kitchen cabinets. Fireplace pops when you walk in the door! Dining area French doors open up to a large patio, backyard features mature trees to create a shaded oasis in the summer. Separate garden area, 2 large dog runs and room to park a mid-sized travel trailer. Newly replaced water heater and furnace and professionally landscaped front and side yards.
$632,075
351 Epic Street Richland, WA 99352
- Type:
- Other
- Sq.Ft.:
- 2,190
- Status:
- Active
- Beds:
- 4
- Lot size:
- 0.21 Acres
- Year built:
- 2024
- Baths:
- 2.00
- MLS#:
- 273308
- Subdivision:
- RICHLAND SOUTH
ADDITIONAL INFORMATION
MLS#273308 **Seller agrees to contribute up to $15,000 for buyers closing costs and prepaids or buy down if buyers use the sellerâ??s preferred lender, Hixon Lending for the financing.** Westcliffe Heights is a premier Pahlisch Homes community neighboring the Badger Mountain Centennial Preserve. This Pahlisch community features resort-style amenities including the sparkling new pool, gorgeous clubhouse and walking paths. The Hillmont is a stunning rambler by award winning builder Pahlisch Homes offering 4 bedrooms, 2 bathrooms, 3-car garage and an unbelievable number of spectacular features. The prominent kitchen comes complete with stainless steel appliances, quartz slab counter-tops, expansive island, custom soft close cabinetry with hardware and a walk-in pantry! The great room boasts a coffered ceiling, an abundance of windows, and a gas fireplace. This space is large enough to entertain yet cozy enough for intimate family gatherings. This home is located on Lot 8 Westcliffe Heights Phase 4. Photos of a previously built Pahlisch home and a portion of the photos are digitally staged. `FRONT AND BACKYARD LANDSCAPING INCLUDED~
$673,930
357 Epic Street Richland, WA 99352
- Type:
- Other
- Sq.Ft.:
- 2,411
- Status:
- Active
- Beds:
- 4
- Lot size:
- 0.24 Acres
- Year built:
- 2024
- Baths:
- 3.00
- MLS#:
- 273283
- Subdivision:
- RICHLAND SOUTH
ADDITIONAL INFORMATION
MLS# 273283 MLS#273283 **Seller agrees to contribute up to $15,000 for buyers closing costs and prepaids or buy down if buyers use the Sellerâ??s preferred lender, Hixon Mortgage for the financing.** Westcliffe Heights is a premier Pahlisch Homes community neighboring the Badger Mountain Centennial Preserve. This Pahlisch community features resort-style amenities including the sparkling new pool, gorgeous clubhouse and walking paths. The Malone is a stunning rambler by Pahlisch Homes offering 3 bedrooms plus an office that can be a 4th bedroom, 3 bathrooms, 3 car garage and an unbelievable number of spectacular features. The gorgeous kitchen comes complete with stainless steel appliances, quartz slab countertops, expansive island, custom soft close cabinetry with hardware and a walk-in pantry! The large great room boasts an abundance of windows, and a gas fireplace with gorgeous cabinetry. This space is large enough to entertain yet cozy enough for intimate family gatherings. This plan hosts a secondary guest suite with its own bathroom. Photos of a previously built Pahlisch Home. A portion of the photos are digitally staged. ~FRONT AND BACKYARD LANDSCAPING INCLUDED~
- Type:
- Retail
- Sq.Ft.:
- n/a
- Status:
- Active
- Beds:
- n/a
- Lot size:
- 2.02 Acres
- Year built:
- 2024
- Baths:
- MLS#:
- 273232
ADDITIONAL INFORMATION
MLS# 273232 Seize a unique leasing opportunity in Badger Mountain South (BMS), Richland, a community experiencing significant growth over 13 years (150%.) Situated in front of the busy Country Mercantile and accessible from Interstate 182 and N Dallas Road. With construction Badger Heights Plaza leads as the first of three Class A buildings in BMS, creating a busy and sustainable neighborhood Tenant Mix. This is an ideal spot for businesses aiming to establish a prominent presence in this area. The property features up to six suites, with suites ranging from 1,150 to 10,636 rentable square feet (RSF), catering to various business sizes and needs. This leasing opportunity is not just a space but a gateway to being part of the vibrant growth story of BMS. The building is a 2 Story and has ~5k SF floor plates which will have balconies and views of the expanding area. Other buildings such as Gas Stations, Dental Clinics, and Future Medical offices are all planned for this upcoming year. The building is estimated to be delivered in December of 2024.
- Type:
- Office
- Sq.Ft.:
- n/a
- Status:
- Active
- Beds:
- n/a
- Lot size:
- 0.52 Acres
- Year built:
- 2004
- Baths:
- MLS#:
- 273035
ADDITIONAL INFORMATION
MLS# 273035 High visibility end suite with additional signage on the corner of G Way & Bradley Blvds. Lots of natural light with abundant windows. Current floor plan is 3 large private offices, ADA restroom, storage and reception/seating area. Entry vestibule shared with adjoining tenant with separate entry doors. 3 year term desired, 3% annual escalations. Tenant pays separately metered power and natural gas.
$624,900
3889 Barbera Richland, WA 99352
- Type:
- Other
- Sq.Ft.:
- 2,463
- Status:
- Active
- Beds:
- 3
- Lot size:
- 0.14 Acres
- Year built:
- 2023
- Baths:
- 3.00
- MLS#:
- 272921
- Subdivision:
- RICHLAND SOUTH
ADDITIONAL INFORMATION
MLS# 272921 Welcome Home to the Grandview plan! Spectacular, easy living in this well thought out floor plan. The Grandview offers stylish two-level living with 3 bedrooms, 2.5 baths, a recreation room, great room, den and 2-car garage. Enter the home to find a convenient den on the right hand side, continue into the great room which opens to the kitchen and dining area. Kitchen includes sizable center island and walk-in pantry. On the second level, there are two bedrooms, a bathroom with double vanity, linen tower and tub/shower combo, as well as the recreation room and Master Suite. The Master Suite includes luxurious walk-in closet, bathroom with dual vanities, soaking tub and and tile shower. Extended patio cover, backyard landscaping and block fencing included! On select homes, incentives are available for a limited time.
$687,900
4303 Lolo Way Richland, WA 99352
- Type:
- Other
- Sq.Ft.:
- 2,438
- Status:
- Active
- Beds:
- 3
- Lot size:
- 0.3 Acres
- Year built:
- 2024
- Baths:
- 2.00
- MLS#:
- 272793
ADDITIONAL INFORMATION
MLS# 272793 On almost a third of an acre, this single story with bonus Farmhouse, the Willamette, offers a spacious design featuring 3 bedrooms, 2 bathrooms and a 3-car garage. The large open concept great room boasts a beautiful 11' tall ceiling, featuring a floor to ceiling stone encased electric fireplace with faux wood mantle. The open great room leads to the kitchen with a large eat-at center island and separate dining area. The white surround cabinets are complemented by under cabinet lighting and feature 42" uppers and are accented by the Beech Nutmeg-stained island. The luxurious Master Suite comes complete with a large walk-in closet and bathroom with double vanity, soaking tub and tiled shower. The entire home is void of carpet except for the upstairs bonus room above the garage as well as the master closet. A patio cover for outdoor living is included and encompasses 12'6"x15 of outdoor entertainment space. This home comes with backyard landscaping, and a block fence! The backyard is accessible via either metal gate on each side of the home or using the service door from the garage. New Tradition Homes is an Energy Star Certified Home builder, saving our clients' money on energy bills every month! 5% Trusted Lender Incentive Now Available through 12/31/24!Use of preferred lenders can trigger maximum incentives. Please contact agent, Kira Woods
$644,900
3877 Barbera St Richland, WA 99352
- Type:
- Other
- Sq.Ft.:
- 2,665
- Status:
- Active
- Beds:
- 4
- Lot size:
- 0.14 Acres
- Year built:
- 2024
- Baths:
- 3.00
- MLS#:
- 272420
ADDITIONAL INFORMATION
MLS# 272420 Badger Mountain South Goose Ridge Estates! This is a Designer Home by New Tradition Homes featuring The Silverton Floorplan. This functional design includes 4 bedrooms and 3 bathrooms plus a generously sized bonus room. The broad great room features a electric fireplace and 9' high ceilings, opening up to the expansive kitchen and dining area. The great room flows into a covered outdoor living space for year-round use. The primary suite is located on the main floor and offers a walk-in closet with large bathroom that includes double-vanity, soaking tub and shower. Laminate, tile and low pile carpet are the flooring selections throughout the home. New Tradition Homes is an Energy Star Certified builder, saving our clients in energy costs each year. The backyard is professionally landscaped and has partial block wall. 5% Trusted Lender Incentive Now Available through 12/31/24!Use of preferred lenders can trigger maximum incentives. Please contact agent, Kira Woods
$2,786,000
691 Windmill Road Richland, WA 99352
- Type:
- Land
- Sq.Ft.:
- n/a
- Status:
- Active
- Beds:
- n/a
- Lot size:
- 2.46 Acres
- Baths:
- MLS#:
- 272074
- Subdivision:
- NONE/NA
ADDITIONAL INFORMATION
MLS# 272074 Location, Location, Location this 2.46 acres next to the new BFT Transfer Station off Queensgate is perfect for your new location. High traffic count with great visibility. Just down the street from Bookwalter Winery a central hub for activity. Zoned Commerical Retail.
$175,000
4272 Cowlitz Blvd Richland, WA 99352
- Type:
- Land
- Sq.Ft.:
- n/a
- Status:
- Active
- Beds:
- n/a
- Lot size:
- 0.39 Acres
- Baths:
- MLS#:
- 268873
- Subdivision:
- WHITE BLUFFS PH 7
ADDITIONAL INFORMATION
Beautiful view lot in South Richland with privacy. Lot available only with a custom build by Inspiration Builders, Inc. Phase 7 of White Bluffs Subdivision you can walk to White Bluffs Elementary School in 5 minutes. Call me for more information and pricing to build your new home.
- Type:
- Land
- Sq.Ft.:
- n/a
- Status:
- Active
- Beds:
- n/a
- Lot size:
- 2.64 Acres
- Baths:
- MLS#:
- 265673
- Subdivision:
- BADGER HT
ADDITIONAL INFORMATION
MLS# 265673 Truly Panoramic views of the Yakima River Delta, the Columbia River, and the Tri-Cities. 2.64 Acres of Urban Growth Area County property with the possibility of subdividing. Power located on the backside of property. Well and septic required. Buyer to verify all information. Boundary lines are approximate and for general reference use only.
$299,900
1670 Jericho Road Richland, WA 99352
- Type:
- Land
- Sq.Ft.:
- n/a
- Status:
- Active
- Beds:
- n/a
- Lot size:
- 2.17 Acres
- Baths:
- MLS#:
- 265672
- Subdivision:
- BADGER HT
ADDITIONAL INFORMATION
MLS# 265672 Limitless options with this residential acreage and potential for 8,000 sq.ft. Lot subdivisions (75ft minimum lot width). Property located in highly desirable area in South Richland. Conveniently close to shopping, trendy restaurants/wineries, and entertainment. 2.17 acres of opportunity, zoned R110, located in urban growth area of the city with the possibility to subdivide. Buyer to verify all information. Boundary lines are approximate and for general reference use only. There's a 50 ft. wetland delineation boundary near the creek on the west side of the property.
$425,000
319 Douglass Ave Richland, WA 99352
- Type:
- Duplex
- Sq.Ft.:
- 1,800
- Status:
- Active
- Beds:
- n/a
- Lot size:
- 0.31 Acres
- Year built:
- 1944
- Baths:
- MLS#:
- 22-2180
ADDITIONAL INFORMATION
$950,000
747 Stevens Drive Richland, WA 99352
- Type:
- Retail
- Sq.Ft.:
- n/a
- Status:
- Active
- Beds:
- n/a
- Lot size:
- 0.53 Acres
- Year built:
- 1949
- Baths:
- MLS#:
- 263399
ADDITIONAL INFORMATION
MLS# 263399 Property and Business are for sale, not to be sold separately. Financials are available for review with a signed non-disclosure agreement. Please do not interrupt the business, and call LA with all questions or to set up a tour of the building. Long standing business. Current ownership has been operating the business for over 29 years.
$269,900
1706 McClellan St Richland, WA 99352
- Type:
- Other
- Sq.Ft.:
- 609
- Status:
- Active
- Beds:
- 2
- Lot size:
- 0.13 Acres
- Year built:
- 1943
- Baths:
- 1.00
- MLS#:
- 22-1493
ADDITIONAL INFORMATION
$449,900
1072 Makah Court Richland, WA 99352
- Type:
- Other
- Sq.Ft.:
- 1,497
- Status:
- Active
- Beds:
- 3
- Lot size:
- 0.24 Acres
- Year built:
- 2024
- Baths:
- 2.00
- MLS#:
- 276073
- Subdivision:
- RICHLAND SOUTH
ADDITIONAL INFORMATION
MLS 276073 Do you prefer a new quality-built home, in a desired neighborhood, with a warranty, at an affordable price? It's not too good to be true - you just found it! This 1497 SF, 3 bedroom, 2 bath, thoughtfully designed contemporary style home in White Bluffs will surprise you with its quality craftsmanship and modern finishes. The airy 9' ceilings, lots of natural lighting, and open kitchen / dining / living areas make it easy and fun to entertain inside or outside under the private covered patio. Prefer quiet time? Cuddle up on your couch and enjoy a relaxing night in front of the cozy gas fireplace. This home offers a split bedroom design separating the primary bedroom suite from the additional bedrooms and bathroom for maximum privacy. This home is a pre-sale. Pictures are examples of construction appearance and quality. They do not represent inclusion of build out features. Call Broker for more information.
- Type:
- Land
- Sq.Ft.:
- n/a
- Status:
- Active
- Beds:
- n/a
- Lot size:
- 1.67 Acres
- Baths:
- MLS#:
- 266286
- Subdivision:
- OTHER
ADDITIONAL INFORMATION
MLS# 266286 Excellent opportunity to buy 1.67 acres of vacant commercial land in the fast-growing Badger Mountain South community in South Richland. The property is zoned "BMS-SD-DR: Destination Retail" which allows for Retail, Office, Services, Civic, and Other. Industrial and light industrial are not allowed. Storage units are also not allowed. The developer may allow multi-family at their discretion. There is a Commercial Owners Association formed for the community which will assess this property an ongoing fee to maintain private roads and landscaping. There are beautiful walking / biking paths throughout the community. Utilities will be stubbed into the property. This lot is created, recorded, and ready to build. The property is listed at $12 per SF. Other commercial lots are available.
- Type:
- Land
- Sq.Ft.:
- n/a
- Status:
- Active
- Beds:
- n/a
- Lot size:
- 2.43 Acres
- Baths:
- MLS#:
- 266284
- Subdivision:
- OTHER
ADDITIONAL INFORMATION
MLS# 266284 Excellent opportunity to buy 2.43 acres of vacant commercial land in the fast-growing Badger Mountain South community in South Richland. The property is zoned "BMS-SD-DR: Destination Retail" which allows for Retail, Office, Services, Civic, and Other. Industrial and light industrial are not allowed. Storage units are also not allowed. The developer may allow multi-family at their discretion. There is a Commercial Owners Association formed for the community which will assess this property an ongoing fee to maintain private roads and landscaping. There are beautiful walking / biking paths throughout the community. Utilities will be stubbed into the property. This lot is created, recorded, and ready to build. The property is listed at $8.51 per SF. Other commercial lots are available. 1.88 acres is suitable for vertical construction. 0.55 acres contains an electrical utility easement and can be used for landscaping and parking.
The data relating to real estate for sale on this website comes in part from the IDX program of the Multiple Listing Service of Yakima Association of REALTORS®, Inc.. This IDX information is provided exclusively for consumers' personal, non-commercial use and may not be used for any purpose other than to identify prospective properties consumers may be interested in purchasing. Copyright 2024 Multiple Listing Service of Yakima Association of REALTORS®, Inc. All rights reserved.
Richland Real Estate
The median home value in Richland, WA is $414,200. This is higher than the county median home value of $412,500. The national median home value is $338,100. The average price of homes sold in Richland, WA is $414,200. Approximately 61.11% of Richland homes are owned, compared to 33.25% rented, while 5.64% are vacant. Richland real estate listings include condos, townhomes, and single family homes for sale. Commercial properties are also available. If you see a property you’re interested in, contact a Richland real estate agent to arrange a tour today!
Richland, Washington 99352 has a population of 59,718. Richland 99352 is less family-centric than the surrounding county with 30.58% of the households containing married families with children. The county average for households married with children is 32.3%.
The median household income in Richland, Washington 99352 is $83,066. The median household income for the surrounding county is $76,612 compared to the national median of $69,021. The median age of people living in Richland 99352 is 36.3 years.
Richland Weather
The average high temperature in July is 89.9 degrees, with an average low temperature in January of 28.7 degrees. The average rainfall is approximately 8.1 inches per year, with 3.6 inches of snow per year.

