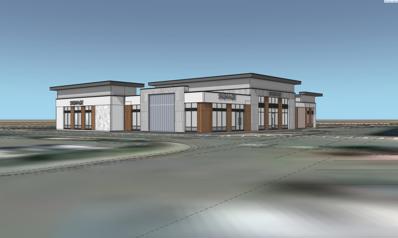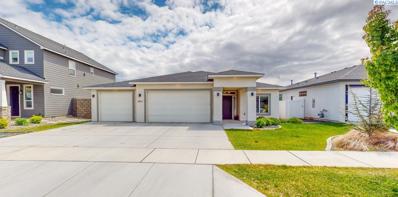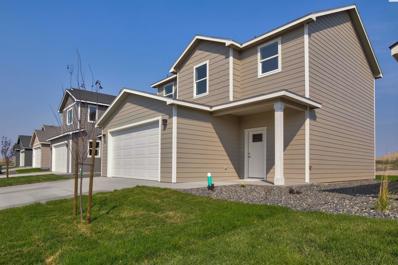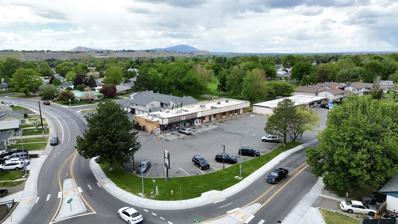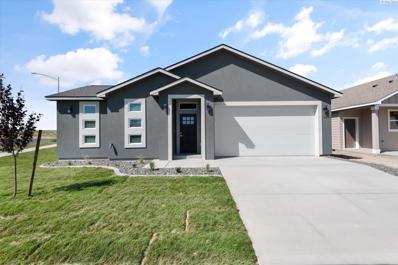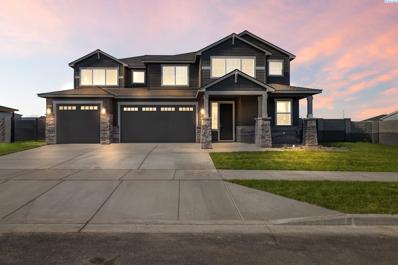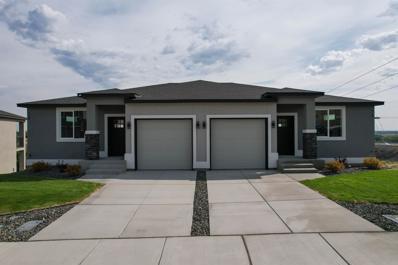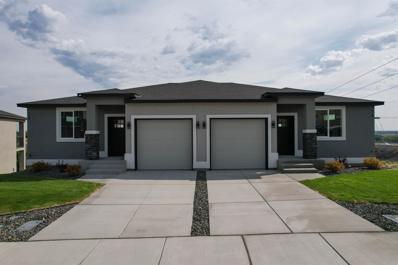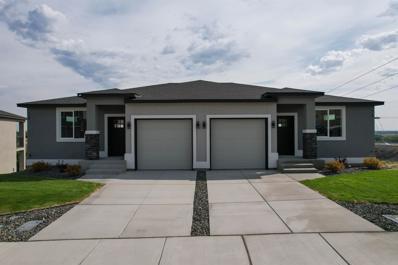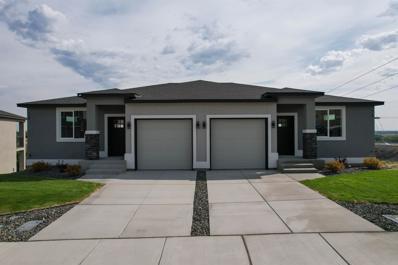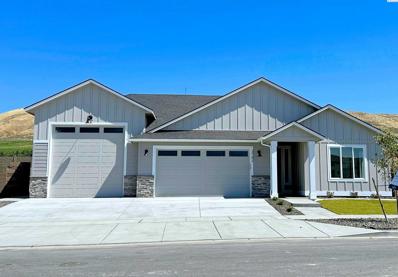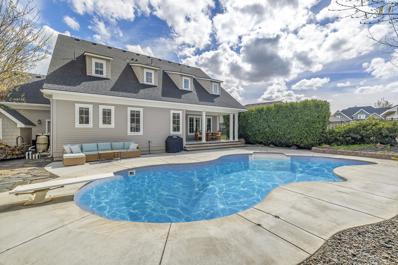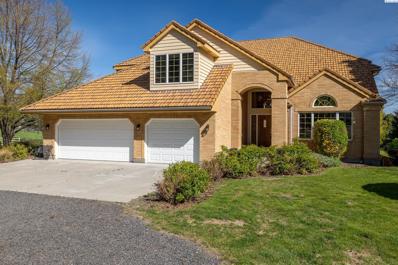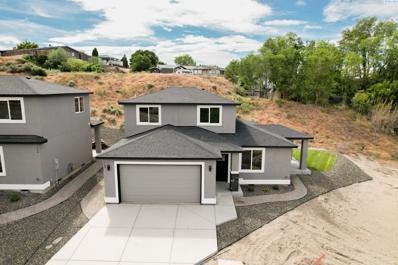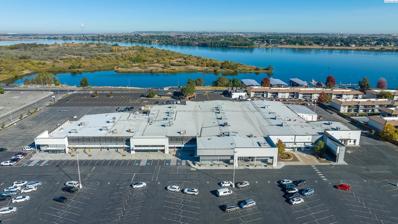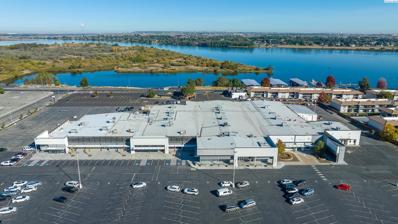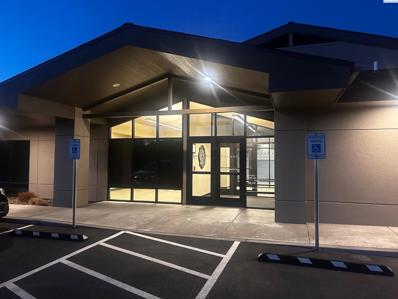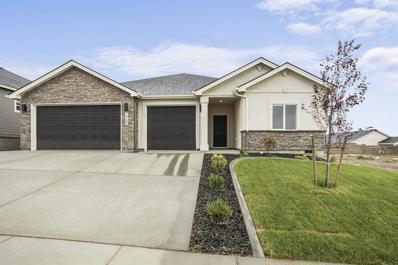Richland WA Homes for Rent
- Type:
- Industrial
- Sq.Ft.:
- n/a
- Status:
- Active
- Beds:
- n/a
- Lot size:
- 0.89 Acres
- Year built:
- 2024
- Baths:
- MLS#:
- 275875
ADDITIONAL INFORMATION
MLS# 275875 Prime Pad Site with New Building being constructed right next to Yoke's on Keene. Perfect site for office or retail, up to 3,500 sqft contiguous. Please reach out to LA for additional details.
$569,900
4801 White Drive Richland, WA 99352
- Type:
- Other
- Sq.Ft.:
- 2,120
- Status:
- Active
- Beds:
- 4
- Lot size:
- 0.16 Acres
- Year built:
- 2021
- Baths:
- 3.00
- MLS#:
- 275778
- Subdivision:
- RICHLAND SOUTH
ADDITIONAL INFORMATION
MLS# 275778 Welcome to your new home in the heart of West Village! This stunning 4 BR 3 BA home features an impressive single-level floor plan with tray ceilings and luxury vinyl plank flooring throughout. Step into the heart of the home and be greeted by a spectacular kitchen that will inspire your inner chef. Featuring a large quartz counter island, gleaming stainless steel appliances, soft-close cabinets, under cabinet lighting and an extra-large walk-in pantry, this kitchen is as functional as it is beautiful. Retreat to the primary suite where relaxation awaits. Pamper yourself in the spacious ensuite bathroom, complete with a dual sink vanity, fully tiled shower, and a sumptuous soaker tub. A vast walk-in closet has custom-built shelving, ensuring your wardrobe stays organized and accessible. Natural light floods the living spaces through large windows. Step outside onto the expansive covered patio perfect for entertaining guests or simply unwinding after a long day. Nestled in the desirable West Village neighborhood of South Richland; enjoy easy access to schools, convenient shopping destinations, renowned wineries, and seamless highway access, making every day a breeze. Plus - seller offering $3,000 carpet allowance. Your forever home awaits in West Villageâ??schedule your private tour today!
$1,900,000
291 Bradley Blvd Richland, WA 99352
- Type:
- Office
- Sq.Ft.:
- n/a
- Status:
- Active
- Beds:
- n/a
- Lot size:
- 1.49 Acres
- Year built:
- 2018
- Baths:
- MLS#:
- 279980
ADDITIONAL INFORMATION
Class A Office. 291 Bradley is 6,152 Sq. Ft. which 4,152 sq. ft. is vacant and on the market for Lease at $24.00 PSF (MG) the remainder of the building is occupied by one Tenant which recently signed a 5 year lease extension. All current Leases are Modified Gross which Landlord`s responsible for Property taxes, Insurance, and some Maintenace cost. Please do not disturb Tenants and contact LA for Showing Instructions
$550,000
3738 Nuthatch St. Richland, WA 99352
- Type:
- Other
- Sq.Ft.:
- 1,774
- Status:
- Active
- Beds:
- 3
- Lot size:
- 0.16 Acres
- Year built:
- 2024
- Baths:
- 2.00
- MLS#:
- 275706
- Subdivision:
- RICHLAND SOUTH
ADDITIONAL INFORMATION
MLS# 275706 NEW CONSTRUCTION WITHOUT THE WAIT. MOVE IN READY! Welcome to the epitome of modern living in Badger Mountain South's newest phase, South Orchard! This single-level gem boasts 3 bedrooms, 2 full bathrooms CAFE Appliances, heated tile floor in master suite and a 2-car garage that has epoxy flooring. This generous floor plan flows easily for comfort and entertaining. The additional concrete pad allows for additional off-street parking, hosting guests is a breeze. Inside, revel in the modern and contemporary design highlighted by a spacious pantry and a luxurious master suite featuring a well appointed walk-in closet. Finishes exude elegance with warm wood tones, tile flooring, sleek cabinetry, and opulent gold accents. Enjoy proximity to sought-after amenities including wineries, freeway access, and the charming Country Mercantile. Make this your haven today!
$396,300
3648 Stardust St Richland, WA 99352
- Type:
- Other
- Sq.Ft.:
- 1,476
- Status:
- Active
- Beds:
- 3
- Lot size:
- 0.11 Acres
- Year built:
- 2024
- Baths:
- 3.00
- MLS#:
- 275683
- Subdivision:
- RICHLAND SOUTH
ADDITIONAL INFORMATION
BRAND NEW BUILD! GPS does not work. DIRECTIONS: Heading West on Reata, turn Right on Southgate Way, then Right on Grapeview St. to Tarragon to Stardust St. MLS# 275683 Welcome to the Burlington on #140. This 2-story home features 3 bedrooms and 3 baths. Discover the allure of South Fork Homes in Richland, WA, akin to the esteemed South Orchard of Badger Mountain South. Offering affordable yet quality new construction, this neighborhood boasts miles of scenic walking paths, upcoming parks for recreational enjoyment, and proximity to soon-to-be-unveiled schools. Phase 1 showcases exquisite features including quartz countertops, soft-close cabinetry, undermount kitchen sink, Moen Chrome fixtures, laminate flooring, and plush carpeted bedrooms. Stay cozy with energy-efficient windows, heating, and cooling systems. Enjoy the outdoors on the covered back patio overlooking landscaped yards with full irrigation, lush greenery, and decorative rock accents. Don't miss out, call me today to explore more! All Homes are Pre-Inspected by a third party WA State Lic. Home Inspector. The Inspection Report is available to buyers upon request. Any and all findings are remedied by builder prior to close. This is to provide further peace of mind and help save costs to buyers.
- Type:
- Industrial
- Sq.Ft.:
- n/a
- Status:
- Active
- Beds:
- n/a
- Lot size:
- 0.14 Acres
- Year built:
- 1963
- Baths:
- MLS#:
- 275559
ADDITIONAL INFORMATION
Richland Office/Retail space off of Wright Ave and Duportail. Currently built out as office space. Will be available in November. Please contact Listing Broker for more information.
$429,900
3690 Stardust Richland, WA 99352
- Type:
- Other
- Sq.Ft.:
- 1,498
- Status:
- Active
- Beds:
- 3
- Lot size:
- 0.18 Acres
- Year built:
- 2024
- Baths:
- 2.00
- MLS#:
- 275428
- Subdivision:
- RICHLAND SOUTH
ADDITIONAL INFORMATION
MLS# 275428 "introducing Orchard South Phase 1, the newest gem in the sought-after South Badger Mountain neighborhood. This contemporary residence offers the epitome of modern living with its spacious 3 bedrooms, 2 baths, and a convenient 2-car garage. Boasting 1,498 sq ft of thoughtfully designed space, every detail caters to comfort and convenience. Entertain with ease in the expansive great room, enhanced by 9' ceilings that create an airy ambiance throughout. The well-appointed kitchen is a chef's delight, featuring sleek appliances and ample storage. Step outside to the covered patio and unwind in the privacy of your corner lot oasis, perfect for enjoying the stunning surroundings. With its prime location, residents will appreciate easy access to park, and amenities, making it an ideal place to call home. Don't miss the opportunity to experience the best of the South Badger Mountain living in the immaculate property!"
$867,900
4337 Potlatch St. Richland, WA 99352
- Type:
- Other
- Sq.Ft.:
- 3,631
- Status:
- Active
- Beds:
- 4
- Lot size:
- 0.28 Acres
- Year built:
- 2024
- Baths:
- 3.00
- MLS#:
- 275353
ADDITIONAL INFORMATION
MLS# 275353 This distinctive plan is an entertainerâ??s dream, offering two stories of impressive living space, and comes with a 3-car garage. A warm entryway with a double-doored den/office welcomes you into the home. Continue through the entryway into the open dining and great room where a focal fireplace warms the space. The kitchen offers a generous center-island/eating bar and features a slider door that leads to a spacious covered patio. This kitchen features KitchenAid Gas Cooktop/Wall oven and a shaker hood with quartz countertops. The main floor flex suite includes a full bath and closet. The second story features 2 bedrooms, ownerâ??s retreat, full bath with double vanity, a sizable flex room and laundry room with upper and lower cabinets with sink. The ownerâ??s retreat offers a large walk-in closet and a luxurious master bath. Backyard Landscaping and block fencing included. One garage door opener included! 5% Trusted Lender Incentive Now Available through 12/31/24!Use of preferred lenders can trigger maximum incentives. Please contact agent, Kira Woods
Open House:
Thursday, 11/14 12:00-3:00PM
- Type:
- Other
- Sq.Ft.:
- 1,500
- Status:
- Active
- Beds:
- 3
- Lot size:
- 0.08 Acres
- Year built:
- 2024
- Baths:
- 3.00
- MLS#:
- 275293
ADDITIONAL INFORMATION
MLS# 275293 MLS# 273928 Offering 3% closing costs and 5 year rate rebound!!! Contact your realtor today! New townhome subdivision in the heart of Richland. Traditional and daylight lots available providing natural light and scenic views for homeowners. Daylight floor plans have master on the main level! All homes are stocked with upgraded finishes throughout. Double wall construction, stucco exteriors, full yard landscaping, quartz throughout, full tile surrounds and backsplash, under cabinet lighting, fireplace and fully finished garage. You are invited to explore this exciting new development! Multiple floor plans and color schemes for you to view!
Open House:
Thursday, 11/14 12:00-3:00PM
- Type:
- Other
- Sq.Ft.:
- 1,500
- Status:
- Active
- Beds:
- 3
- Lot size:
- 0.08 Acres
- Year built:
- 2024
- Baths:
- 3.00
- MLS#:
- 275292
ADDITIONAL INFORMATION
MLS# 275292 MLS# 273928 Offering 3% closing costs and 5 year rate rebound!!! Contact your realtor today! New townhome subdivision in the heart of Richland. Traditional and daylight lots available providing natural light and scenic views for homeowners. Daylight floor plans have master on the main level! All homes are stocked with upgraded finishes throughout. Double wall construction, stucco exteriors, full yard landscaping, quartz throughout, full tile surrounds and backsplash, under cabinet lighting, fireplace and fully finished garage. You are invited to explore this exciting new development! Multiple floor plans and color schemes for you to view!
Open House:
Thursday, 11/14 12:00-3:00PM
- Type:
- Other
- Sq.Ft.:
- 1,500
- Status:
- Active
- Beds:
- 3
- Lot size:
- 0.1 Acres
- Year built:
- 2024
- Baths:
- 3.00
- MLS#:
- 275291
ADDITIONAL INFORMATION
MLS# 275291 MLS# 273928 Offering 3% closing costs and 5 year rate rebound!!! Contact your realtor today! New townhome subdivision in the heart of Richland. Traditional and daylight lots available providing natural light and scenic views for homeowners. Daylight floor plans have the master on the main level! All homes are stocked with upgraded finishes throughout. Double wall construction, stucco exteriors, full yard landscaping, quartz throughout, full tile surrounds and backsplash, under cabinet lighting, fireplace and fully finished garage. You are invited to explore this exciting new development! Multiple floor plans and color schemes for you to view!
Open House:
Thursday, 11/14 12:00-3:00PM
- Type:
- Other
- Sq.Ft.:
- 1,500
- Status:
- Active
- Beds:
- 3
- Lot size:
- 0.07 Acres
- Year built:
- 2024
- Baths:
- 3.00
- MLS#:
- 275290
ADDITIONAL INFORMATION
MLS# 275290 MLS# 273928 Offering 3% closing costs and 5 year rate rebound!!! Contact your realtor today! New townhome subdivision in the heart of Richland. Traditional and daylight lots available providing natural light and scenic views for homeowners. Daylight floor plans have master on the main level! All homes are stocked with upgraded finishes throughout. Double wall construction, stucco exteriors, full yard landscaping, quartz throughout, full tile surrounds and backsplash, under cabinet lighting, fireplace and fully finished garage. You are invited to explore this exciting new development! Multiple floor plans and color schemes to view!
Open House:
Thursday, 11/14 12:00-3:00PM
- Type:
- Other
- Sq.Ft.:
- 1,500
- Status:
- Active
- Beds:
- 3
- Lot size:
- 0.07 Acres
- Year built:
- 2024
- Baths:
- 3.00
- MLS#:
- 275289
ADDITIONAL INFORMATION
MLS# 275289 MLS# 273928 Offering 3% closing costs and 5 year rate rebound!!! Contact your realtor today! New townhome subdivision in the heart of Richland. Traditional and daylight lots available providing natural light and scenic views for homeowners. Daylight floor plan has master on the main level! All homes are stocked with upgraded finishes throughout. Double wall construction, stucco exteriors, full yard landscaping, quartz throughout, full tile surrounds and backsplash, under cabinet lighting, fireplace and fully finished garage. You are invited to explore this exciting new development! Multiple floor plans and color schemes to view!
Open House:
Thursday, 11/14 12:00-3:00PM
- Type:
- Other
- Sq.Ft.:
- 1,500
- Status:
- Active
- Beds:
- 3
- Lot size:
- 0.07 Acres
- Year built:
- 2024
- Baths:
- 3.00
- MLS#:
- 275288
ADDITIONAL INFORMATION
MLS# 275288 MLS# 273928 Offering 3% closing costs and 5 year rate rebound!!! Contact your realtor today! New townhome subdivision in the heart of Richland. Traditional and daylight lots available providing natural light and scenic views for homeowners. Daylight floor plans have master on the main level! All homes are stocked with upgraded finishes throughout. Double wall construction, stucco exteriors, full yard landscaping, quartz throughout, full tile surrounds and backsplash, under cabinet lighting, fireplace and fully finished garage. You are invited to explore this exciting new development! Multiple floor plans and color schemes to view!
Open House:
Saturday, 11/16 2:30-4:00PM
- Type:
- Other
- Sq.Ft.:
- 2,123
- Status:
- Active
- Beds:
- 3
- Lot size:
- 0.37 Acres
- Year built:
- 2024
- Baths:
- 2.00
- MLS#:
- 275150
ADDITIONAL INFORMATION
MLS# 275150 Welcome to this stylish and spacious Tanninen Home in the desirable Goose Ridge Estates neighborhood of Badger Mountain South! The .37 acre lot backs up to an apple orchard and Badger Mountain, offering amazing views year round! Don't miss this 2123 square foot home with a 2 car garage plus a huge, fully insulted and HEATED RV Bay (16'6" x 43' with 14' ceiling and 12' x 12' garage door) for all of your toys! The home includes 3 generous bedrooms (or 2 bed plus den) and 2 baths. The large owner's suite has a cozy bay window with views and a barn door leading to a spa-like bathroom with a tile shower, and soaking tub. Enjoy the well designed chef's kitchen with Frigidaire appliances, soft-close Huntwood cabinets, quartz countertops and a large kitchen island. Dining room has brick feature wall with shiplap ceilings in dining and entry way. The kitchen looks out to the great room featuring a gas fireplace with wood beam mantle and ceiling fan. The sliding door opens to the enormous back yard with ample room for a pool and outdoor entertaining. Enjoy your covered patio with views of Badger and fully landscaped yard (front and back) complete with timed under ground sprinklers and FULLY FENCED with block wall fencing. You will love the detail in this quality-built Tanninen home! The growing neighborhood has great views of Badger Mountain and the nearby hills.. and AMAZING sunsets! It's great for walking, with plenty of sidewalks and walking paths throughout the neighborhood. Don't miss this gem!
$849,900
305 Piper St. Richland, WA 99352
- Type:
- Other
- Sq.Ft.:
- 3,627
- Status:
- Active
- Beds:
- 5
- Lot size:
- 0.24 Acres
- Year built:
- 2008
- Baths:
- 4.00
- MLS#:
- 275142
- Subdivision:
- RICHLAND SOUTH
ADDITIONAL INFORMATION
MLS# 275142 This luxury Stanfield home is built with exceptional quality and exquisite workmanship. It features an in-ground swimming pool, 5 bedrooms, office, 3.5 bathrooms, 2 laundry rooms, and 3760 sq feetâ??perfect for living and entertaining! This home is built with a custom roof design and gable windows, utilizing every square foot of space.The entryway opens to an adjacent office/living room. The spacious great room includes the kitchen, dining area, and family room. The kitchen features maple and cherrywood cabinets with soft close drawers, induction stovetop, double ovens, island with breakfast bar, stainless appliances, and a pantry. The fireplace has built-in wooden shelving and windows on each side. The main level features hardwood flooring, coffered ceilings, craftsman style trim, and crown molding. The main level master is complete with a large walk-in closet and luxurious bathroom with a jetted soaker tub, a tile shower with 3 shower heads, tumbled marble tile flooring, double sinks, and cherrywood cabinetry with extra storage. There are two laundry rooms, one on each level. Upstairs there are 4 bedrooms and/or bonus rooms. One is a possible second master or guest bedroom with an ensuite bathroom. The 2nd is a traditional bedroom with walk-in closet. The 3rd is an oversized room with double closets and an attached 7Ã?9' bonus area. The 4th is an oversized room with two open closets and an adjacent 10Ã?12' bonus room. The bonus rooms are perfect for storage, study, hobby, or play areas. There is also a hallway bathroom with tub/shower combo. Energy efficiency is maximized with 2 heat pump/AC units and higher R value insulation. Main level walls are sound insulated as well. All closets have wooden built-in storage, and the media closet serves as a central location for security and electronic wiring.Exterior amenities include an in-ground swimming pool with diving board, covered back patio, connection for gas BBQ, basketball hoop, fully fenced backyard, play/pool house, raised garden beds, fruit trees, and berries. This stunning home is immaculately maintained and move-in ready. Ideally located in the Willowbrook subdivision of South Richland, in close proximity to Claybell Park, Amon Creek Natural Preserve, and Meadow Springs Country Club. Assigned to the Richland School District: Badger Mountain Elem, Carmichael Middle School, Richland High School. Consider the possibilities because this could be the house you call home!
$1,055,000
2414 Lariat Lane Richland, WA 99352
- Type:
- Other
- Sq.Ft.:
- 5,437
- Status:
- Active
- Beds:
- 6
- Lot size:
- 0.95 Acres
- Year built:
- 1989
- Baths:
- 4.00
- MLS#:
- 275126
- Subdivision:
- RICHLAND SOUTH
ADDITIONAL INFORMATION
MLS# 275126 Unique custom estate in South Richland. Step into the park-like setting of this stunning estate located in one of Richlands' most desirable neighborhoods, Country Ridge. Situated on almost a full acre this home has room for everyone and everything. When you enter the home, you are greeted by an open foyer leading to a large sitting formal living room perfect for entertaining and separate formal dinning room. To the left of the entry, you find yourself guided upstairs where youâ??ll find a luxurious primary bedroom retreat completed with gorgeous views. The main bath features an MTI extra wide free standing soaker tub, and 4 large additional bedrooms. On the main level, enjoy a relaxing great room, with dining nook and family room, connected to the large kitchen with upgraded appliances including a Bosch Thermidorian electric range and super-sciencer dishwasher. From the kitchen and back living room enjoy overlooking views of the backyard and hillside. Also situated on the main level is a bonus room that can be used as an office, sewing room, or bedroom. Finally, the downstairs hosts an exterior entrances, 2nd full kitchen, living space, a down-stairs bedroom, and a large bonus room with a 240v power supply enabling it to be a workshop, large office, or anything else you could imagine. Balconies and covered patio make it an easy private inside outside house. All three levels have abundant storage. With more than 5000 square feet this property is perfect for any living situation including multigenerational living! Landscaping for remainder of season, Propane lease, home warranty, and 10k to use as the buyer wishes now included.
Open House:
Thursday, 11/14 12:00-3:00PM
- Type:
- Other
- Sq.Ft.:
- 1,499
- Status:
- Active
- Beds:
- 3
- Lot size:
- 0.09 Acres
- Year built:
- 2024
- Baths:
- 3.00
- MLS#:
- 275005
ADDITIONAL INFORMATION
MLS# 275005 Contact your realtor today! New subdivision in the heart of Richland. Traditional and daylight lots also available providing natural light and scenic views for homeowners. This gem features 3 bedrooms, 2.5 baths, master on the main level, large open kitchen/living area, kitchen has built in 36" gas cooktop, dramatic hood, wall microwave/oven combo, great for entertaining. All homes are stocked with upgraded finishes throughout. Double wall construction, stucco exteriors, full yard landscaping, quartz throughout, full tile surrounds and backsplash, under cabinet lighting, fireplace and fully finished garage. You are invited to explore this exciting new development!
$869,900
570 Lazio Way Richland, WA 99352
- Type:
- Other
- Sq.Ft.:
- 3,482
- Status:
- Active
- Beds:
- 4
- Lot size:
- 0.21 Acres
- Year built:
- 2024
- Baths:
- 3.00
- MLS#:
- 275001
- Subdivision:
- RICHLAND SOUTH
ADDITIONAL INFORMATION
MLS# 275001 Introducing **The Messina**â??a stunning 3,482 sq ft two-story home brought to you by **Riverwood Homes**. This spacious residence features 4 bedrooms, 3.5 bathrooms, and an open layout that ensures a smooth flow throughout the living areas. A large bonus room and a versatile den, which can serve as a 5th bedroom, provide additional living space. The 3-car garage offers ample room for both parking and storage.The interior is thoughtfully designed with luxurious finishes, including granite or quartz countertops in the kitchen and bathrooms, stainless steel appliances, and a convenient wall oven. A walk-in pantry and extra storage spaces throughout the house enhance its practicality. The hand-textured walls, Santa Fe style with square corners, and full wood-wrapped windows add a touch of elegance to the home. The master bedroom features a coffered ceiling, while the master bathroom offers tile walls in the shower. Ceiling fans in the master bedroom and family room, along with pre-wiring for fans on the patio, add to the home's comfort. A cozy fireplace with stone or tile surround, hearth, and mantle serves as a centerpiece for family gatherings.Energy efficiency is a priority, with a modern hot water heater and a conditioned crawl space. Outside, the covered patio is perfect for relaxation, and the full-yard landscaping includes a sprinkler system, sod, shrubs, one tree, concrete curbing, and decorative rock. The block wall fencing with metal gates ensures both privacy and security. As a resident of **Siena Hills** in **Richland, WA**, you'll enjoy access to a community pool, pickleball and basketball courts, and proximity to shopping and schools.For directions, simply enter "Siena Hills - Richland, WA" into Google Maps and discover this beautiful home today! "Call today to learn about our current promotions on select homes! Donâ??t miss out on these incredible offers!"
- Type:
- Retail
- Sq.Ft.:
- n/a
- Status:
- Active
- Beds:
- n/a
- Lot size:
- 8.71 Acres
- Year built:
- 1967
- Baths:
- MLS#:
- 274954
ADDITIONAL INFORMATION
MLS# 274954 Excellent opportunity for retail businesses looking for a strategically located facility in a high-traffic area. Suite 2610 features 14,166 +/- RSF located at Rivers Edge Plaza on Columbia Center Blvd, just off I-240. The property offers great exposure, convenient accessibility, and excellent signage opportunities. Riverâ??s Edge Plaza is in close proximity to Columbia Center Mall, Costco, Target, Toyota Center, medical practices, and restaurants. It also boasts newly completed exterior facades and ample parking. Anchor tenants include Apollo, T&A Supply, and Ted Brown Music. Suite 2610 features a spacious open layout and offers flexibility for multiple different users. Please see the attached floor plan for a detailed view of the existing layout. Traffic count: 18,477. $14/sf/yr. Traffic count: 18,477. Available March 2025.
- Type:
- Retail
- Sq.Ft.:
- n/a
- Status:
- Active
- Beds:
- n/a
- Lot size:
- 8.71 Acres
- Year built:
- 1967
- Baths:
- MLS#:
- 274908
ADDITIONAL INFORMATION
MLS# 274908 Excellent opportunity for healthcare professionals looking for a strategically located facility in a high-traffic area. Suite 2630 features 12,400 +/- RSF located at Rivers Edge Plaza on Columbia Center Blvd, just off I-240. The property offers great exposure, convenient accessibility, and excellent signage opportunities. Riverâ??s Edge Plaza is in close proximity to Columbia Center Mall, Costco, Target, Toyota Center, medical practices, and restaurants. It also boasts newly completed exterior facades and ample parking. Anchor tenants include Apollo, T&A Supply, and Ted Brown Music. Suite 2630 has quality finishes, high ceilings, and offers a spacious reception area, multiple exam rooms, conference rooms, private offices, a laboratory area, several entryways, and additional storage. Please see the attached floor plan for a detailed view of the existing layout. Daily Traffic Count: 18,477 $13.75/sf/yr
- Type:
- Office
- Sq.Ft.:
- n/a
- Status:
- Active
- Beds:
- n/a
- Lot size:
- 0.8 Acres
- Year built:
- 2013
- Baths:
- MLS#:
- 274882
ADDITIONAL INFORMATION
MLS# 274882 Recently renovated quiet office building located off Columbia Park Trail. The building has modern finishes, an inviting common area, the option for natural lighting, and ample parking.Suite E is 219 +/- sf nice small suite with floor to ceiling windows. Everything is included in the monthly rent. No NNN! $975/mo/yr
$1,200,000
954 Allenwhite Dr Richland, WA 99352
- Type:
- Other
- Sq.Ft.:
- 4,783
- Status:
- Active
- Beds:
- 5
- Lot size:
- 0.33 Acres
- Year built:
- 2012
- Baths:
- 3.00
- MLS#:
- 274824
ADDITIONAL INFORMATION
MLS# 274824 Welcome to this exquisite Spanish-style luxury home nestled in a prime Richland location, offering a spacious 4,780 square feet of living space. This stunning property boasts five bedrooms and three bathrooms, each adorned with elegant 8-foot doors and high ceilings that create a sense of grandeur throughout.Step inside and be greeted by custom cabinetry and granite countertops that adorn every corner of this luxurious abode. Natural Montana rock details grace the front exterior, complementing the stucco exterior and concrete roof that exude timeless elegance.Entertain guests with ease in the surround sound-equipped extra living room/entertainment room complete with a bar and kitchen, perfect for hosting memorable gatherings. The tile flooring throughout the home invites a seamless flow of space, while ample natural light illuminates the crown molding and cherry wood accents that adorn every room.Cozy up by the natural rock fireplace, or retreat to the large walk-in closet in the master suite for a moment of tranquility. With a three-car garage, large entry, and pantry, convenience meets luxury at every turn in this meticulously designed home.Located in a prime area close to shopping areas and amenities, this Spanish-style sanctuary offers the epitome of upscale living for those who appreciate the finer things in life
$589,900
3853 Barbera ST Richland, WA 99352
- Type:
- Other
- Sq.Ft.:
- 1,865
- Status:
- Active
- Beds:
- 3
- Lot size:
- 0.18 Acres
- Year built:
- 2024
- Baths:
- 2.00
- MLS#:
- 274641
- Subdivision:
- RICHLAND SOUTH
ADDITIONAL INFORMATION
MLS# 274641 Introducing the Chelan, a new modern day single-level floorplan designed with open concept living in mind, featuring a covered outdoor living space surrounded by glass sliding doors and large windows on each side. A welcoming entryway invites you into this home featuring 3 bedrooms, a spacious great room, laundry room, kitchen with large dining area, and includes a 2-car garage. The kitchen offers a walk-in pantry and center island with eating bar that flows into the dining area and great room. A private owners retreat features a sizable walk-in closet and bathroom with a double vanity, tile shower and soaker tub in the owners bath. As with all New Tradition Homes, this home is Energy Star with full LED lighting throughout, high efficiency water heater and Blown in BIB Insulation. This home also includes full landscaping! On select homes, incentives are available for a limited time. Use of preferred lenders can trigger maximum incentives. Please contact agent.
Open House:
Saturday, 11/16 9:00-11:00AM
- Type:
- Other
- Sq.Ft.:
- 1,938
- Status:
- Active
- Beds:
- 3
- Lot size:
- 0.16 Acres
- Year built:
- 2024
- Baths:
- 3.00
- MLS#:
- 274561
- Subdivision:
- RICHLAND SOUTH
ADDITIONAL INFORMATION
MLS# 274561 The Beth Anne by Titan Homes! This fully loaded home features 3 bedrooms, 3 full baths and 3 car garage! With 1938 sqft, it feels so much bigger inside with spacious rooms, an open kitchen, beautiful great room, and lots of storage space! This home offers a sizable primary bedroom and bathroom plus a junior suite! Along with the bountiful rooms and space this home comes with many features and upgrades throughout! With Titan Homes you get more! **Based off base price only, please see agent for upgrades and final price.**
Richland Real Estate
The median home value in Richland, WA is $414,200. This is higher than the county median home value of $412,500. The national median home value is $338,100. The average price of homes sold in Richland, WA is $414,200. Approximately 61.11% of Richland homes are owned, compared to 33.25% rented, while 5.64% are vacant. Richland real estate listings include condos, townhomes, and single family homes for sale. Commercial properties are also available. If you see a property you’re interested in, contact a Richland real estate agent to arrange a tour today!
Richland, Washington 99352 has a population of 59,718. Richland 99352 is less family-centric than the surrounding county with 30.58% of the households containing married families with children. The county average for households married with children is 32.3%.
The median household income in Richland, Washington 99352 is $83,066. The median household income for the surrounding county is $76,612 compared to the national median of $69,021. The median age of people living in Richland 99352 is 36.3 years.
Richland Weather
The average high temperature in July is 89.9 degrees, with an average low temperature in January of 28.7 degrees. The average rainfall is approximately 8.1 inches per year, with 3.6 inches of snow per year.
