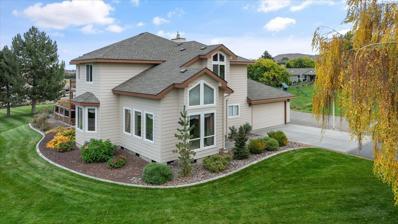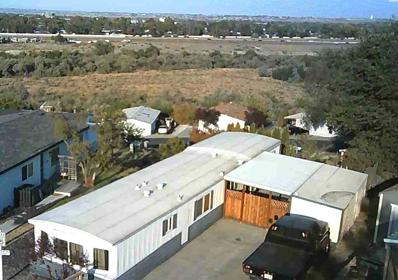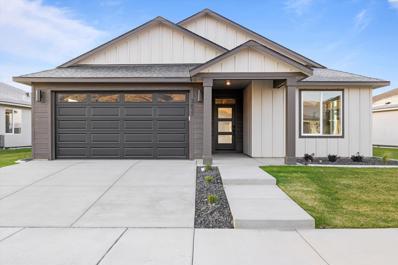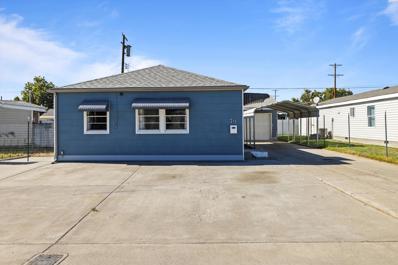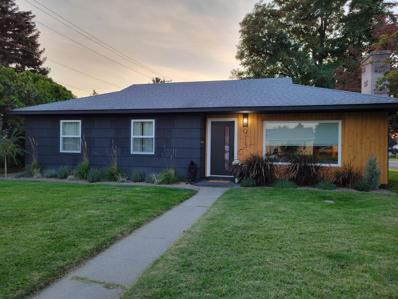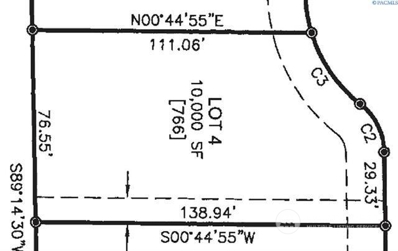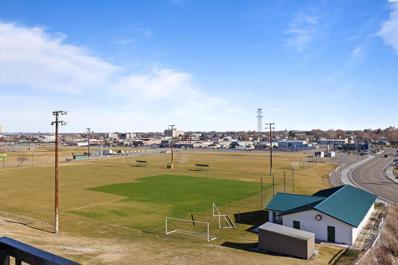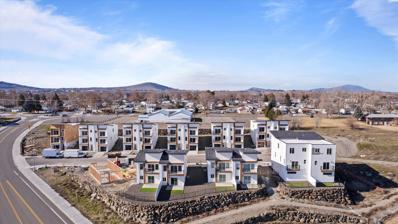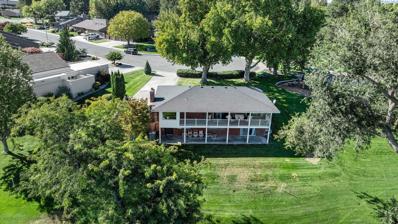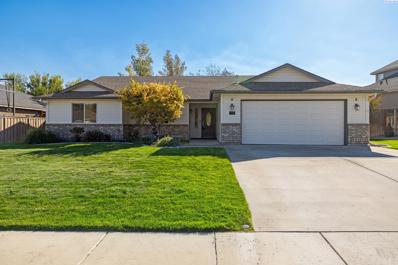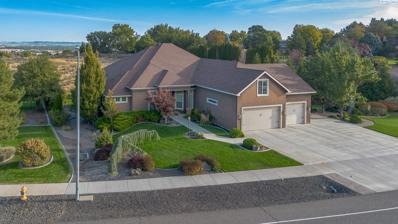Richland WA Homes for Rent
- Type:
- Other
- Sq.Ft.:
- 2,639
- Status:
- Active
- Beds:
- 4
- Lot size:
- 0.95 Acres
- Year built:
- 1991
- Baths:
- 3.00
- MLS#:
- 279706
ADDITIONAL INFORMATION
MLS# 279706 Introducing this remarkable property nestled in the desirable Country Ridge subdivision, offering the best of both worlds - a tranquil setting and a vibrant community. With a 0.95-acre view lot, featuring a hobby barn, detached garage/shop, fruit trees, fire pit, covered back patio, a large garden, and impeccable landscaping creating a park-like ambiance. This one-owner home includes 4 bedrooms and 3 bathrooms, a 2-car garage with an additional bay ideal for storage, a workroom, or for whatever you can dream up. Imagine the endless possibilities with 2,639 sq ft of living space, meticulously maintained with thoughtfully updated high end kitchen cabinets with pull outs through-out, Quartz countertop, and both main bathrooms updated with walk-in showers and countertops. This bright and spacious home offers large gathering areas, perfect for entertaining friends and family. Step outside to the covered back deck and envision relaxing summer mornings with a cup of coffee as you watch the sun come up. Located in one of the nicest neighborhoods in the Tri-Cities area, this home and property truly stand out. Country Ridge offers exceptional amenities, including a community clubhouse, pool, horse barn, corral facility, and basketball courts, making it a beautifully unique place to call home.
- Type:
- Other
- Sq.Ft.:
- 1,768
- Status:
- Active
- Beds:
- 3
- Lot size:
- 0.07 Acres
- Year built:
- 1975
- Baths:
- 3.00
- MLS#:
- 279705
ADDITIONAL INFORMATION
MLS# 279705 Situated on Meadow Springs Golf Course #3 green, this home offers a blend of new luxury in a prime, established location. With stunning, uninterrupted views of the golf course, this beautifully remodeled home will impress! Everything inside is new! The entryway features high ceilings, a statement light fixture and large frosted windows. Sleek, dark handrails complement the flooring. The home has updated Luxury Vinyl Plank flooring, heated bathroom tile and bedroom carpet that add sophistication throughout. The fully re-imagined kitchen boasts a spacious layout with a large quartz island featuring waterfall edges and a ship-lap finish on one side, which complements the cabinetry, serving buffet and countertops. Brass hardware, black Z-line hood and stainless steel Samsung appliances complete the sleek and airy space. Custom cut warm walnut shelves and floor-to-ceiling tile add designer touches. A cozy nook with a window provides a flexible space for an office, craft area, or even a pantry. The home boasts three beautifully remodeled bathrooms. The primary bathroom, located downstairs, exudes sophistication with its sleek design. A sliding barn door opens to reveal a spa-like retreat, complete with a walk-in shower, frameless glass door, luxurious gold hardware and a stylish tile backdrop. A stunning vanity paired with a crisp white quartz countertop and chic bronze fixtures completes the elegant look. Both of the downstairs bathrooms offer the added luxury of heated floors, while the upstairs bathroom has been fully updated, completing the home's modern and elegant design. The minimalist wood fireplace is located in the main floor living room, featuring clean lines and a white paneled façade. Additional upgrades include a brand new HVAC system, water heater and stylish light fixtures throughout the home. Outdoor spaces are equally inviting, with a large open deck and a lower covered patio perfect for relaxing and enjoying peaceful golf course views. The primary bedroom features direct access to the patio. Imagine stepping outside in the morning for a quiet coffee or unwinding in the evening to the tranquil sights and sounds of the golf course. Complete with a 2 car attached garage and abundant storage, this home offers comfort, convenience and a luxurious lifestyle.
$1,075,000
2646 Quarterhorse Way Richland, WA 99352
- Type:
- Other
- Sq.Ft.:
- 4,235
- Status:
- Active
- Beds:
- 3
- Lot size:
- 0.5 Acres
- Year built:
- 2002
- Baths:
- 3.00
- MLS#:
- 279648
- Subdivision:
- RICHLAND SOUTH
ADDITIONAL INFORMATION
MLS# 279648 Pride of Ownership is evident in this immaculately maintained Custom Quality Rambler/Basement built by Jeff Renz in prestigious Upper Country Ridge. This home features territorial views from floor-to-ceiling windows, solid hardwood floors, custom tile work, amazing ceiling detail, solid core doors, and exquisite millwork throughout. The updated kitchen offers granite countertops, full tile backsplash, huge island w/breakfast bar, nook w/access to private covered deck nestled beside a serene 40-foot waterfall, and top-of-the-line appliances. Owner's suite boasts coffered ceilings, crown molding, a double-sided fireplace, complemented by a spa-like bathroom w/jetted tub, doubled headed shower, spacious walk-in closet. Office w/beveled glass double-door entry and abundant natural light. Lower- level w/raised ceilings include family room w/fireplace, 2nd kitchen, 2 suite size bedrooms, full bathroom, exercise/craft room (potential 4th bedroom), wine storage, and walk-in-storage room. Beautiful professional landscaping, and fully fenced backyard. Hunter-Douglas automated blinds, central vacuum, and ample storage. Please see amenities sheet in associated docs.
$710,000
416 Epic Street Richland, WA 99352
- Type:
- Other
- Sq.Ft.:
- 2,411
- Status:
- Active
- Beds:
- 4
- Lot size:
- 0.26 Acres
- Year built:
- 2022
- Baths:
- 3.00
- MLS#:
- 279641
ADDITIONAL INFORMATION
MLS# 279641 Located in the prestigious Westcliffe Heights neighborhood of South Richland, this stunning 2022-built Pahlisch home offers 4 bedrooms, 3 bathrooms, and 2,411 square feet of modern, upscale one-level, zero step living. Nestled just steps from Badger Mountain winery, enjoy serene vineyard surroundingsâ??ideal for weekend relaxation or entertaining guests with a backdrop of natural beauty. As you enter the home, high ceilings and an open-concept layout create a welcoming sense of space, making daily life seamless and social gatherings effortless. The gourmet kitchen, equipped with sleek quartz countertops, a large island with bar seating, separate dining space, and a cozy coffee nook, is designed for both casual meals and formal hosting, making it a true centerpiece of the home. In the adjacent living space, a separate beverage bar and buffet area provide the perfect setup for serving drinks or appetizers, making entertaining even more convenient and stylish. Each of the four generously sized bedrooms is designed with comfort in mind, providing ample space for rest and privacy. The primary suite is a secluded retreat, separated from all other rooms, featuring a spa-like bathroom with dual sinks, a garden tub, a step-in shower, and a walk-in closet. A second ensuite bedroom offers added convenience for guests or multi-generational living. Two additional bedrooms are perfect for other household members, flex space, or a home office. Outside, your fully landscaped backyard invites outdoor enjoyment year-round, with an extended covered patio perfect for al fresco dining or quiet evenings. Block fencing provides both privacy and peace of mind, creating a secure and tranquil space. The oversized 3-car garage, complete with a boat bay, offers ample storage or the option for a home gym setup. Living in Westcliffe Heights means enjoying world-class community amenities, including a private pool you never have to maintain, plus easy access to nearby trails, parks, and all the conveniences of South Richland. With its blend of refined elegance and functional luxury, this home offers a lifestyle tailored to your needs. Experience the virtual tour and schedule your private showing today. *Additional perk of this home to note: window treatments included!*
$225,900
1203 Montana Ave. Richland, WA 99352
- Type:
- Duplex
- Sq.Ft.:
- n/a
- Status:
- Active
- Beds:
- 3
- Lot size:
- 0.03 Acres
- Year built:
- 1953
- Baths:
- 2.00
- MLS#:
- 279636
- Subdivision:
- LAIRDS PLAT
ADDITIONAL INFORMATION
MLS# 279636 This unique property features two rental units in a highly sought-after central location. Unit A is 610 SF, 1 BR, 1 BA, and Unit B is 912 SF, 2 BR, 1 BA, both renting for $1,200/month, offering immediate rental income. Zoned for Waterfront Use, this property is surrounded by bustling restaurants, shops, and a variety of activities, making it an ideal investment. This versatile space encourages mixed-use development. The vibrant area offers endless entertainment while preserving waterfront access and natural beauty perfect for investors seeking a dynamic and profitable location.
$439,900
2927 Bellerive Dr Richland, WA 99352
- Type:
- Other
- Sq.Ft.:
- 1,574
- Status:
- Active
- Beds:
- 3
- Lot size:
- 0.12 Acres
- Year built:
- 2017
- Baths:
- 2.00
- MLS#:
- 279625
- Subdivision:
- RICHLAND SOUTH
ADDITIONAL INFORMATION
MLS#279625 Welcome to your perfect cozy retreat in the heart of Clearwater Creek Reserve! This charming 3-bedroom, 2-bathroom home offers 1,574 square feet of thoughtfully designed living space, complete with a split-room floor plan for added privacy. The warm color palette invites you to settle in and make it your own. The kitchen comes fully equipped with all appliances included, making moving in a breeze! Enjoy a low-maintenance, fully fenced yardâ??ideal for relaxing or playtime with pets. The two-car garage provides ample storage space, and the home is truly turn-key, ready for you to move right in. Whether you're a first-time buyer, looking to downsize, or seeking a smart investment, this homeâ??s wonderful location within the neighborhood makes it a perfect choice. Don't miss out on this one!
- Type:
- Other
- Sq.Ft.:
- 2,176
- Status:
- Active
- Beds:
- 5
- Lot size:
- 0.14 Acres
- Year built:
- 1948
- Baths:
- 2.00
- MLS#:
- 279594
- Subdivision:
- RICHLAND CNTRL
ADDITIONAL INFORMATION
MLS# 279594 Looking for space, charm, and a little something extra? This 5 BR 2 BA tri-level in the heart of Central Richland has it allâ??and then some! Walk into a bright living room perfect for relaxing or entertaining! The kitchen is a total win with plenty of counter space, a pantry to stock up on snacks (or hide the chips), and a smooth layout that makes cooking a breeze. On the main level, you have three bedrooms and a full bath, all within easy reach. The lower level features a large rec room perfect for game days, movie nights, or just letting loose. Spacious lower-level laundry room with extra storage space plus a convenient laundry sink. Up top, you'll find two more private bedrooms and a 3/4 bath, giving you plenty of options for guests, home offices, or your own secret hideaway. Out back, is a low maintenance yard with firepit and a hot tub, off-street parking and a carport. Best of all? Youâ??re just minutes from all the local hotspotsâ??shopping, dining, parksâ??you name it! This house has personality and space--time to make it yours!
$64,900
99 Skyline DR Richland, WA 99352
- Type:
- Other
- Sq.Ft.:
- 938
- Status:
- Active
- Beds:
- 2
- Lot size:
- 0.02 Acres
- Year built:
- 1977
- Baths:
- 1.00
- MLS#:
- 279563
- Subdivision:
- RICHLAND SOUTH
ADDITIONAL INFORMATION
MLS# 279563 Come take a look at this Cozy, clean, and conveniently located home. What you will love about this home? The back of the home has a great view of Richland, large driveway Covered carport/entry with storage sheds. Seller Offering 3% Closing cost for buyers (carpet credit). Competitively priced, don't miss out on this investment.
- Type:
- Other
- Sq.Ft.:
- 1,496
- Status:
- Active
- Beds:
- 3
- Lot size:
- 0.15 Acres
- Year built:
- 2024
- Baths:
- 2.00
- MLS#:
- 279524
ADDITIONAL INFORMATION
Directions: Reata Road to Southgate, right on Morningside Parkway. Welcome to this stylish Tanninen Home on a gorgeous lot in the desirable South Orchard neighborhood of Badger Mountain South! Don't miss this 1496 square foot home that includes 3 bedrooms and 2 baths. It features a large owner's suite with a barn door leading to a spacious bathroom with tile shower and Delta fixtures. Enjoy the well designed kitchen with GE appliances, soft-close Huntwood cabinets, quartz countertops and a large kitchen island. The kitchen opens to the great room featuring an electric fireplace with tile surround and ceiling fan. A sliding door opens to a covered patio and spacious back yard which backs up to a green belt, providing beauty and privacy. This home includes front and back landscaping with an underground, timed sprinkler system. You will love the detail in this quality-built Tanninen home! The expanding neighborhood has great views of Badger Mountain and the nearby hills.. and AMAZING sunsets! It's great for walking, with plenty of sidewalks and walking paths. Enjoy great freeway access to Kennewick and Richland. Come check out all that South Orchard and Tanninen Homes have to offer! **Photos of previously built home. Colors and finishes may differ.
$450,000
4879 Smitty Dr Richland, WA 99352
- Type:
- Other
- Sq.Ft.:
- 1,603
- Status:
- Active
- Beds:
- 3
- Lot size:
- 0.17 Acres
- Year built:
- 2018
- Baths:
- 2.00
- MLS#:
- 279499
- Subdivision:
- RICHLAND SOUTH
ADDITIONAL INFORMATION
MLS# 279499 Like New Tanninen built Home, in Badger Souths West Village area. This beautifully maintained home offers an open floor plan with 1,603 sq. ft., featuring 3 bedrooms, 2 bathrooms, and a 2-car garage. The professionally landscaped exterior includes a private, fenced backyard with a covered patioâ??perfect for outdoor relaxation. Inside, the great room showcases a tile and wood-wrapped gas fireplace, with durable LVP flooring in high-traffic areas and tile flooring in the bathrooms. The bedrooms are comfortably carpeted, and raised ceilings add to the spacious feel of the home. The modern kitchen features stainless steel appliances, quartz countertops, a breakfast bar, a full tile backsplash, and a gas stoveâ??ideal for home chefs. The spacious primary bedroom boasts a walk-in closet, and a stylish barn door leads to the en-suite bathroom with a dual-sink vanity and a large walk-in shower.
$400,000
1486 Larkspur Dr. Richland, WA 99352
Open House:
Friday, 11/15 11:00-12:00PM
- Type:
- Other
- Sq.Ft.:
- 1,546
- Status:
- Active
- Beds:
- 3
- Lot size:
- 0.18 Acres
- Year built:
- 2010
- Baths:
- 2.00
- MLS#:
- 279495
ADDITIONAL INFORMATION
MLS# 279495 Get ready to fall in love with this meticulously maintained, newly painted exterior single-owner gem in the coveted community of Bellerive Springs! Pride of ownership shines through every inch of this home. Tucked away in a peaceful neighborhood, you're just minutes from fantastic shopping, delicious restaurants, and top-rated schools. Inside, the open-concept kitchen comes complete with extra cabinetsâ??perfect for all your storage needs. The spacious, bedrooms offer tons of closet space for comfortable living. Step outside into your beautifully landscaped, private yard, ideal for gardening, outdoor fun, or just relaxing in your own peaceful retreat. This move-in-ready home has been so well cared for, there's nothing to do but enjoy! Plus, the community perks include a gorgeous clubhouse, walking paths, extra parking, and even RV storage for a small monthly fee. Comfort, convenience, and charmâ??itâ??s all here! Schedule your private showing or visit our open house Friday Nov 15th 11am-12pm or Saturday Nov 16th 11am-1pm
$250,000
711 Stanton Ave Richland, WA 99352
- Type:
- Other
- Sq.Ft.:
- 864
- Status:
- Active
- Beds:
- 2
- Lot size:
- 0.12 Acres
- Year built:
- 1948
- Baths:
- 1.00
- MLS#:
- 279490
ADDITIONAL INFORMATION
MLS# 279490 Charming 2-Bedroom, 1-Bath Fixer Upper with Loads of Potential! If youâ??re looking for a home to truly make your own, this delightful 2-bedroom, 1-bath offers a fantastic opportunity. Featuring a brand-new mini-split unit for efficient heating and cooling, fresh baseboards, and newly painted exterior, the groundwork has already been laid for a great renovation project. Recent updates also include a garbage disposal, newly installed gutters, new water heater, oven and a roof thatâ??s just a couple of years oldâ??giving you peace of mind for the future. This home boasts RV parking, one car garage and carport making it ideal for outdoor enthusiasts or those needing extra space for vehicles. With your vision and a bit of TLC, you can transform this house into a cozy, personalized retreat. A must-see for DIYers or investors ready to take on a rewarding project!
- Type:
- Other
- Sq.Ft.:
- 1,200
- Status:
- Active
- Beds:
- 3
- Lot size:
- 0.21 Acres
- Year built:
- 1948
- Baths:
- 1.00
- MLS#:
- 279486
- Subdivision:
- RICHLAND CNTRL
ADDITIONAL INFORMATION
This beautifully remodeled rambler exudes designer taste and style, reminiscent of a high-end catalog. The extensive list of updates and upgrades includes a completely renovated kitchen, a fully remodeled bathroom, brand new flooring and baseboards throughout, updated light fixtures, new appliances, a modern HVAC system, a main electrical panel with updated wiring, and new windows. The stunning kitchen features exquisite butcher block countertops, newly installed cabinets with upgraded hardware, a built-in wine rack, brand new appliances, a pantry cabinet with pull-out shelves, and charming built-in bench seating paired with a matching butcher block table. The remodeled bathroom showcases a custom vanity with a sleek concrete countertop, mosaic tile flooring, heated flooring, custom lighting, and a heated towel rack. All three bedrooms are adorned with brand new flooring and lighting, complemented by freshly painted closet doors. The utility room has been meticulously customized for optimal functionality. The main living area boasts a delightful wood-burning fireplace and a large front window that floods the space with natural light. Outdoor spaces include a lovely patio area just off the back door, as well as a separate updated pea gravel patio featuring a built-in firepit and garden beds, making it ideal for entertaining. Additionally, the home has recently undergone re-landscaping, and the fireplace has been thoroughly inspected and cleaned. Schedule your private tour today!
$175,000
766 Mara Loop Richland, WA 99352
- Type:
- Land
- Sq.Ft.:
- n/a
- Status:
- Active
- Beds:
- n/a
- Baths:
- MLS#:
- 2299886
- Subdivision:
- Richland
ADDITIONAL INFORMATION
Don't miss out on this Richland lot... .22 of an acre, bring your builder and build your home sweet home!! Lot is ready with gas, city water/sewer, and KID irrigation. Location of lot is close to so many of your amenities like park, groceries, hardware, entertainment, walking paths and much more. Don't miss out!!
$1,395,000
1142 Pinto Loop Richland, WA 99352
- Type:
- Other
- Sq.Ft.:
- 4,754
- Status:
- Active
- Beds:
- 5
- Lot size:
- 1.17 Acres
- Year built:
- 2006
- Baths:
- 3.00
- MLS#:
- 279466
- Subdivision:
- RICHLAND SOUTH
ADDITIONAL INFORMATION
MLS# 279466 Stunning Custom Home in Country Ridge with panoramic city views. Discover the captivating charm of this exquisite upper Country Ridge residence, where Modern European and Art Deco styles unite in perfect harmony. Set on 1.17 acres with room for a shop or pool, this property offers endless possibilitiesâ??imagine a luxurious pool, a sport court, shop or a peaceful retreat with breathtaking views. Step through the front door into a grand foyer that highlights meticulous craftsmanship. The inviting great room features rich wood floors and elegant french doors that seamlessly connect indoor and outdoor living. The kitchen and family room are the epitome of elegance and functionality, boasting soaring 15-foot ceilings, abundant cabinetry, and a spacious kitchen island with prep sink and seating. High-end Wolf stainless steel appliances, a Sub Zero fridge, and a wine fridge elevate your culinary experience. A seemingly endless pantry, along with a butler's pantry and a second fridge, ensures all your needs are met. Plus, a well-appointed laundry room and mudroom conveniently located near the 3.5-car garage provide practical amenities. Retreat to the luxurious master suite, complete with a generously sized bedroom and en suite bath. The master bath is a true masterpiece, featuring imported Italian tile, floating cabinets, and a lavish garden tub with a ceiling waterfallâ??a perfect place to unwind. Enjoy your private patio off the master suite, offering a serene outdoor escape. Ascend the stunning round staircase with its ornate custom railing, reminiscent of a lighthouse. Upstairs, youâ??ll find two additional bedrooms connected by a Jack and Jill bathroom, providing ideal separation for children or guests. One bedroom includes a charming French door that opens to a private half patio, perfect for stargazing.Outside, multiple French doors lead to a spacious back patio, complete with a covered living area for family gatherings. This one-of-a-kind home is a seamless blend of sophistication, luxury, and comfort. Donâ??t miss your chance to make this dream residence your own!
- Type:
- Other
- Sq.Ft.:
- 1,590
- Status:
- Active
- Beds:
- 2
- Lot size:
- 0.06 Acres
- Year built:
- 1981
- Baths:
- 2.00
- MLS#:
- 279461
- Subdivision:
- RICHLAND SOUTH
ADDITIONAL INFORMATION
MLS# 279461 Nestled in South Richlandâ??s Meadows North, this beautifully maintained end-unit townhouse offers a prime location with frontage on Meadow Springs golf course. Enjoy sweeping views of the lush golf course greens from the spacious covered deck. Boasting a 1-level design with 1590 sq ft of living space, 2 bedrooms, and 2 bathrooms, this home features a living room with a welcoming fireplace, access to the deck, and arched doorways leading to the formal dining area. The kitchen offers abundant cabinet and counter space, a tiled backsplash, and an eating bar that doubles as a convenient desk area. The primary suite includes a vaulted ceiling, double closets, private bathroom, and a large window overlooking the golf course. Additional features include a utility room, central heat & air, and a 2-car garage for all your storage needs. The landscaped yard, breathtaking views, convenient access to shopping, restaurants, schools, and more make this an ideal place to call home. Plus, residents can enjoy the community pool! Call your favorite realtor today to schedule a showing!
- Type:
- Office
- Sq.Ft.:
- n/a
- Status:
- Active
- Beds:
- n/a
- Lot size:
- 0.53 Acres
- Year built:
- 1986
- Baths:
- MLS#:
- 279456
ADDITIONAL INFORMATION
MLS# 279456 Located just off George Washington Way and near the scenic Columbia River, Tri-City Medical Center is conveniently situated directly across from Kadlec Medical Center. The building is also positioned next to an orthopedic surgeon, radiologist, practitioner, and more! This building offers exceptional proximity in a prominent medical hub. It is also in close access to an array of restaurants, fast-food chains, and outdoor activities.Suite 1C is a first-floor medical office space featuring three exam rooms, welcoming reception area, dedicated lab space, private office, and a business office. It is a versatile space offering functionality and convenience, perfect for a variety of medical and professional uses! $19.05/SF
- Type:
- Other
- Sq.Ft.:
- 1,694
- Status:
- Active
- Beds:
- 3
- Lot size:
- 0.12 Acres
- Year built:
- 2024
- Baths:
- 3.00
- MLS#:
- 279424
- Subdivision:
- RICHLAND CNTRL
ADDITIONAL INFORMATION
ONLY 5 TOWN HOMES REMAIN! This Luxury Townhome is situated on a corner lot. You are going to love this stylish 3 story, 3 bedroom 2.5 bathroom townhome with a breathtaking view. On the first floor youâ??ll find a 2 car tandem garage with a pre-wired EV plug-in and plenty of space for storage. As you enter the second floor you will find an open kitchen area, dining and living space with a spacious island, quartz countertops, blonde laminate flooring throughout with carpet in the bedrooms, an oversized pantry, 1/2 bath, and 2 balconies. As you enter the third floor you will find the master bedroom with a balcony, a full bathroom, 2 additional bedrooms and an additional bathroom as well as the laundry room. This modern home design offers style that exceed expectations and makes daily living a breeze. This townhome offers quick access to some of the city's finest dining, shopping, and entertainment destinations. Stairs are pre-wired for a stair lift to allow multi-floor living for those who need assistance moving up or down the staircase. Don't miss out on making this your new home or investment property!
- Type:
- Other
- Sq.Ft.:
- 1,694
- Status:
- Active
- Beds:
- 3
- Lot size:
- 0.08 Acres
- Year built:
- 2024
- Baths:
- 3.00
- MLS#:
- 279421
- Subdivision:
- RICHLAND CNTRL
ADDITIONAL INFORMATION
ONLY 5 TOWN HOMES REMAIN! You are going to love this modern and stylish 3 story, 3 bedroom 2.5 bathroom townhome. On the first floor youâ??ll find a 2 car tandem garage with a pre-wired EV plug-in and plenty of space for storage. As you enter the second floor you will find an open kitchen area, dining and living space with a spacious island, quartz countertops, blonde laminate flooring throughout with carpet in the bedrooms, an oversized pantry, 1/2 bath, and 2 balconies. As you enter the third floor you will find the master bedroom with a balcony, a full bathroom, 2 additional bedrooms and an additional bathroom as well as the laundry room. This minimal maintenance modern home design offers style that exceed expectations and makes daily living a breeze. This townhome offers quick access to some of the city's finest dining, shopping, and entertainment destinations. Stairs are pre-wired for a stair lift to allow multi-floor living for those who need assistance moving up or down the staircase. Don't miss out on making this your new home or investment property!
- Type:
- Other
- Sq.Ft.:
- 1,694
- Status:
- Active
- Beds:
- 3
- Lot size:
- 0.12 Acres
- Year built:
- 2023
- Baths:
- 3.00
- MLS#:
- 279420
- Subdivision:
- RICHLAND CNTRL
ADDITIONAL INFORMATION
This Luxury 3 bedroom 2.5 bath townhome with minimal maintenance is super stylish and modern. On the first floor youâ??ll find a 2 car tandem garage with a pre-wired EV plug-in and plenty of space for storage. As you enter the second floor you will find an open kitchen area, dining and living space with a spacious island, quartz countertops, blonde laminate flooring throughout with carpet in the bedrooms, an oversized pantry, 1/2 bath, and 2 balconies. As you enter the third floor you will find the master bedroom with a balcony, a full bathroom, 2 additional bedrooms and an additional bathroom as well as the laundry room. This modern home design offers style that exceed expectations and makes daily living a breeze. This townhome offers quick access to some of the city's finest dining, shopping, and entertainment destinations. Stairs are pre-wired for a stair lift to allow multi-floor living for those who need assistance moving up or down the staircase. Don't miss out on making this your new home or investment property! There are only 5 townhomes remaining!
- Type:
- Other
- Sq.Ft.:
- 1,694
- Status:
- Active
- Beds:
- 3
- Lot size:
- 0.08 Acres
- Year built:
- 2024
- Baths:
- 2.00
- MLS#:
- 279422
- Subdivision:
- RICHLAND CNTRL
ADDITIONAL INFORMATION
ONLY 5 TOWN HOMES REMAIN. You are going to love this modern and stylish 3 story, 3 bedroom 2.5 bathroom townhome. On the first floor you'll find a 2 car tandem garage with a pre-wired EV plug-in and plenty of space for storage. As you enter the second floor you will find an open kitchen area, dining and living space with a spacious island, quartz countertops, blonde laminate flooring throughout with carpet in the bedrooms, an oversized pantry, 1/2 bath, and 2 balconies. As you enter the third floor you will find the master bedroom with a balcony, a full bathroom, 2 additional bedrooms and an additional bathroom as well as the laundry room. This minimal maintenance modern home design offers style that exceed expectations and make daily living a breeze. This townhome offers quick access to some of the city's finest dining, shopping, and entertainment destinations. Stairs are pre-wired for a stair lift to allow multi-floor living for those who need assistance moving up or down the staircase. Don't miss out on making this your new home or investment property!
- Type:
- Other
- Sq.Ft.:
- 2,655
- Status:
- Active
- Beds:
- 3
- Lot size:
- 0.28 Acres
- Year built:
- 1962
- Baths:
- 2.00
- MLS#:
- 279391
- Subdivision:
- RICHLAND SOUTH
ADDITIONAL INFORMATION
MLS# 279391 Wait till you find this! Tucked away is the very first home home ever built in Meadow Springs! Sitting on a hill, overlooking Meadow Springs golf course you can imagine the views at the time, 1962, of what it must have looked like! This standing stone built of brick, has such a story. Kitchen is the heart of this home, the plaster walls speak of the finishes and quality of this home. Hard wood floors on the main level, except in bedroom and office, which are on the main floor. The views out the eastly windows go on & on. Covered balcony stretches the length of the home to extend the magical living space. Perfect little nook is perched here that will be a favored place to sit, next to the wood burning fireplace. On lower level are other bedrooms and buckets of storage plus work shop, which was used well by original owner. Don't miss the park right next door... location of this home is amazing. Truly a step in time, and just think it could be yours!
$495,000
157 Erica Drive Richland, WA 99352
- Type:
- Other
- Sq.Ft.:
- 2,024
- Status:
- Active
- Beds:
- 3
- Lot size:
- 0.18 Acres
- Year built:
- 2008
- Baths:
- 2.00
- MLS#:
- 279382
- Subdivision:
- RICHLAND SOUTH
ADDITIONAL INFORMATION
MLS# 279382 Welcome home to this beautiful rambler home that has split bedroom design. This home features three generous size bedrooms and a den. Home sits in quiet neighborhood that is minutes away from so many amenities. Home has been well cared for and shows well. Home has high ceilings in the living space and primary bedroom. Kitchen has endless counter space and cabinets along with stainless steel appliances. There is a breakfast bar along with granite counter tops. Entry way and kitchen have tile floors. Primary bedroom is very spacious and Primary bathroom has a large garden tub, walk-in shower along with a huge walk-in closet. Family room has a gas fireplace to enjoy the cooler weather. Home also features a finished two car garage. Outside the home the landscaping is very professionally done with drip lines in the front and backyard. There is a large patio in the backyard with a pergola.
- Type:
- Other
- Sq.Ft.:
- 3,825
- Status:
- Active
- Beds:
- 4
- Lot size:
- 0.95 Acres
- Year built:
- 2012
- Baths:
- 4.00
- MLS#:
- 279360
- Subdivision:
- RICHLAND SOUTH
ADDITIONAL INFORMATION
Welcome to Country Ridge Estates, where luxury meets laid-back living in this gorgeous 4 BR 4BA rambler with bonus room on nearly an acre (.95) with gorgeous views and plenty of space for everyone, including multigenerational living! Step inside and youâ??ll immediately feel the elegance, with a formal living room perfect for intimate gatherings and a spacious den/office just off the foyerâ??ideal for working from home or a quiet retreat. Hosting holidays? The formal dining room is built to impress, with plenty of room for a large table to accommodate your guests in style. For the chef at heart, the gourmet kitchen is a showstopper! The 12-foot island steals the spotlight, along with sleek stainless-steel appliances, a gas range, a secondary prep sink, breakfast bar, and double pantry. The kitchen flows effortlessly into the cozy family room with a corner gas fireplace, and a slider leading to an oversized, covered deck highlighting the views. Retreat to your private primary suite, complete with deck access, dual sinks, a soaking tub, and a huge walk-in shower. Upstairs, a bonus room with an additional bedroom and full bath offers flexible space for a game room, home theater, or a second office. The homeâ??s in-law suite offers privacy and comfort, featuring a sitting area, spacious bedroom, walk-in closet, and luxurious bath with zero-entry shower and dual sinksâ??perfect for multigenerational living or hosting long-term guests. Outside, youâ??ll find professional landscaping designed for both beauty and functionality. Thereâ??s a garden shed, gas firepit, RV parking, and plenty of space to relax or entertain. Enjoy the peace and quiet of this coveted neighborhood while still being close to everything. This home is the total packageâ??elegant, spacious, and thoughtfully designed for both everyday life and special occasions. Donâ??t miss your chance to own this rare gem in Country Ridge Estates!
- Type:
- Condo
- Sq.Ft.:
- 1,740
- Status:
- Active
- Beds:
- 2
- Lot size:
- 0.1 Acres
- Year built:
- 1980
- Baths:
- 2.00
- MLS#:
- 279348
- Subdivision:
- RICHLAND SOUTH
ADDITIONAL INFORMATION
MLS# 279348 Welcome to your new home on the first green of Meadow Springs Golf Courseâ??where your morning coffee and evening sunsets come with gorgeous golf course views and vistas of Badger Mountain. This highly desirable 2 BR 2 BA condo is all about easy living with a touch of class with new interior paint and brand-new carpet! Step inside to an open floor plan that flows like a good golf swing, featuring a sunny dining room that begs for Sunday brunches and a kitchen that's a total show-off with its cherry cabinets, updated granite countertops, and full tile backsplash. The living room, with its masonry fireplace, is just waiting for chilly nights and your favorite Netflix binge. And let's talk about the oversized primary suiteâ??because it's got its own private patio. Yep, your own little outdoor oasis for when you need to sneak away for some quiet time. There's also a detached garage with an extra loft for storageâ??perfect for stashing all your seasonal décor, golf gear, or those boxes you swear youâ??ll unpack one day. This place is a hole-in-one!

Listing information is provided by the Northwest Multiple Listing Service (NWMLS). Based on information submitted to the MLS GRID as of {{last updated}}. All data is obtained from various sources and may not have been verified by broker or MLS GRID. Supplied Open House Information is subject to change without notice. All information should be independently reviewed and verified for accuracy. Properties may or may not be listed by the office/agent presenting the information.
The Digital Millennium Copyright Act of 1998, 17 U.S.C. § 512 (the “DMCA”) provides recourse for copyright owners who believe that material appearing on the Internet infringes their rights under U.S. copyright law. If you believe in good faith that any content or material made available in connection with our website or services infringes your copyright, you (or your agent) may send us a notice requesting that the content or material be removed, or access to it blocked. Notices must be sent in writing by email to: [email protected]).
“The DMCA requires that your notice of alleged copyright infringement include the following information: (1) description of the copyrighted work that is the subject of claimed infringement; (2) description of the alleged infringing content and information sufficient to permit us to locate the content; (3) contact information for you, including your address, telephone number and email address; (4) a statement by you that you have a good faith belief that the content in the manner complained of is not authorized by the copyright owner, or its agent, or by the operation of any law; (5) a statement by you, signed under penalty of perjury, that the information in the notification is accurate and that you have the authority to enforce the copyrights that are claimed to be infringed; and (6) a physical or electronic signature of the copyright owner or a person authorized to act on the copyright owner’s behalf. Failure to include all of the above information may result in the delay of the processing of your complaint.”
Richland Real Estate
The median home value in Richland, WA is $414,200. This is higher than the county median home value of $412,500. The national median home value is $338,100. The average price of homes sold in Richland, WA is $414,200. Approximately 61.11% of Richland homes are owned, compared to 33.25% rented, while 5.64% are vacant. Richland real estate listings include condos, townhomes, and single family homes for sale. Commercial properties are also available. If you see a property you’re interested in, contact a Richland real estate agent to arrange a tour today!
Richland, Washington 99352 has a population of 59,718. Richland 99352 is less family-centric than the surrounding county with 30.58% of the households containing married families with children. The county average for households married with children is 32.3%.
The median household income in Richland, Washington 99352 is $83,066. The median household income for the surrounding county is $76,612 compared to the national median of $69,021. The median age of people living in Richland 99352 is 36.3 years.
Richland Weather
The average high temperature in July is 89.9 degrees, with an average low temperature in January of 28.7 degrees. The average rainfall is approximately 8.1 inches per year, with 3.6 inches of snow per year.
