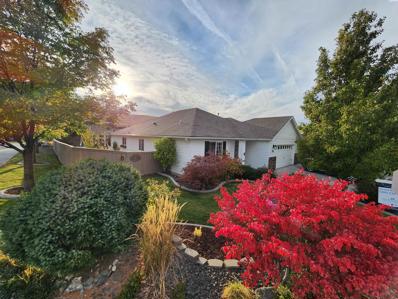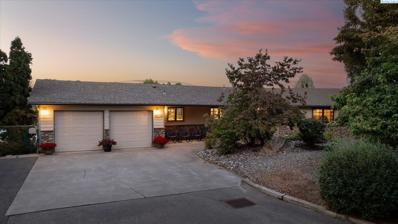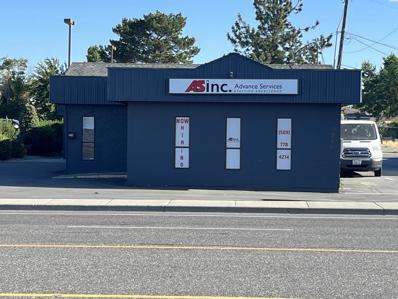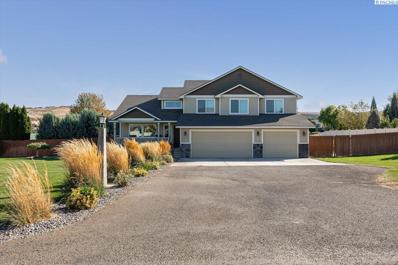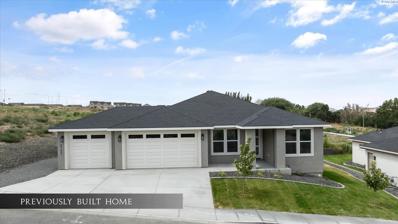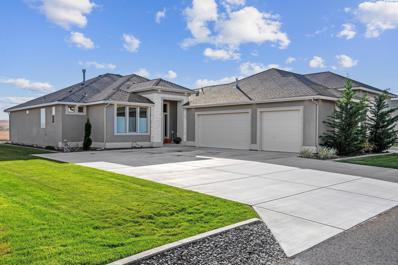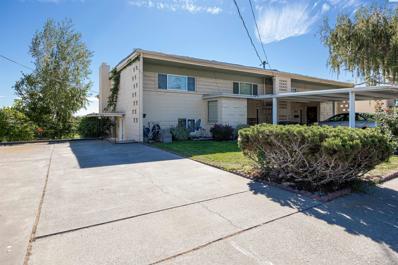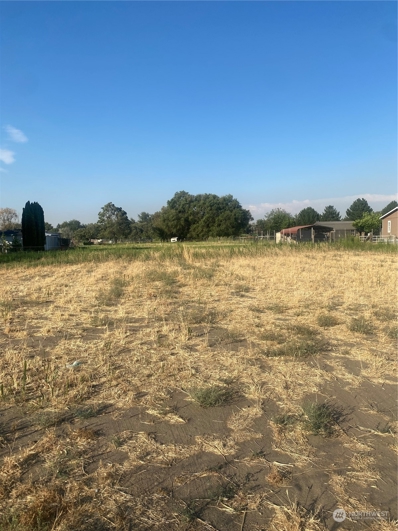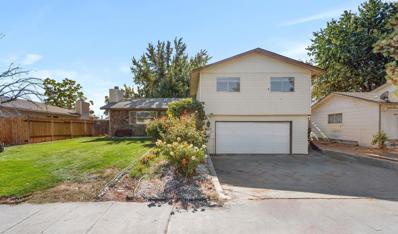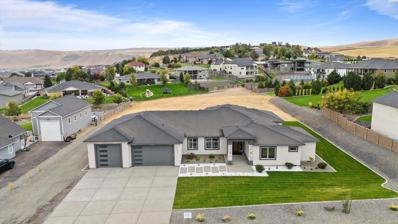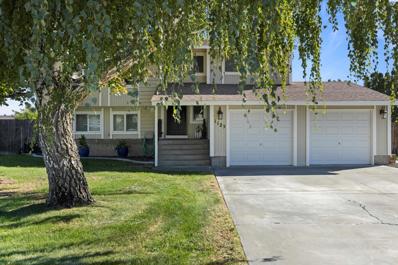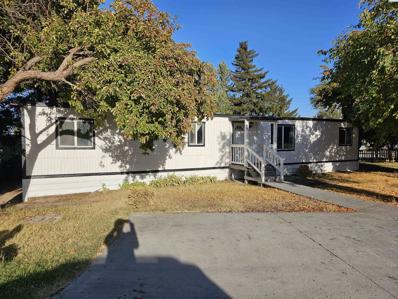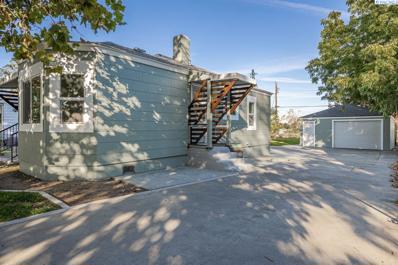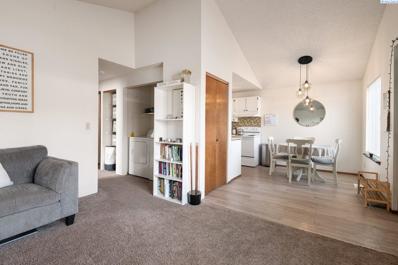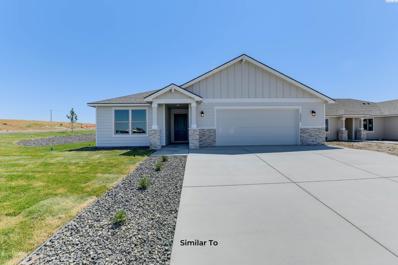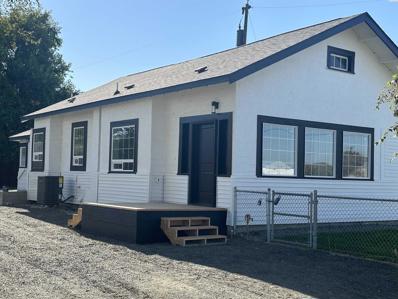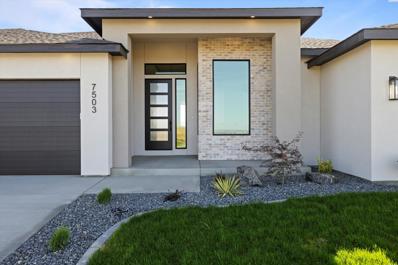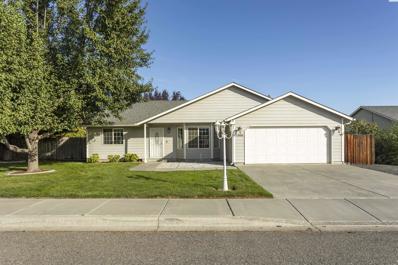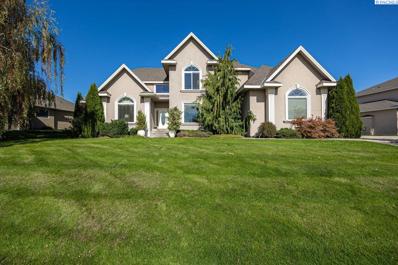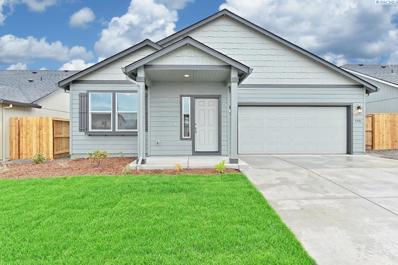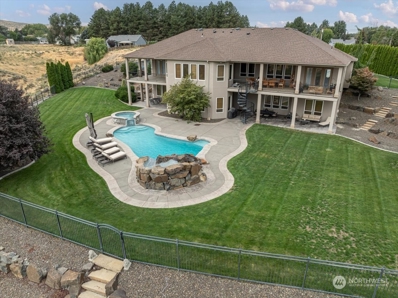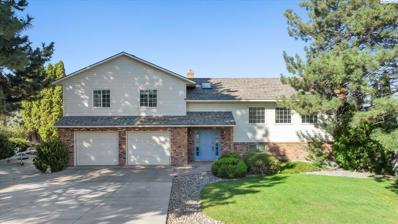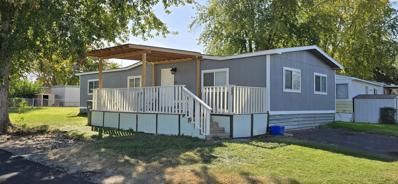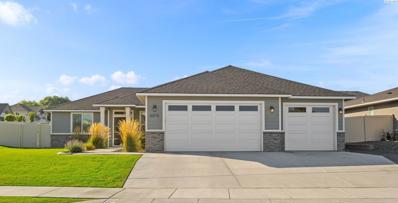Kennewick WA Homes for Rent
- Type:
- Other
- Sq.Ft.:
- 1,652
- Status:
- Active
- Beds:
- 3
- Lot size:
- 0.21 Acres
- Year built:
- 2010
- Baths:
- 2.00
- MLS#:
- 279445
ADDITIONAL INFORMATION
MLS# 279445 Lovely Creekstone Rambler with expansive vaulted ceilings! This home is 3 bedroom plus a den and sits on a great corner lot with Southern Creekstone Park across the street. Ridgeview Elementary School is the school for this home. . You will love all the amazing upgrades! Some of these include: Beautiful built in cabinets in the living room, tile flooring through much of the home, a beautiful modern front door, a water softener, closet built-ins in the master closet, a hard wired security system, upgraded fireplace, stamped concrete, surround sound in the living room, additional outlets for exterior Christmas lights and home security, Organic garden beds, a nice fire-pit area and Flagstone walkway. Another huge bonus is the whole house audio system which extends to the garage as well as the back patio. In the kitchen you will enjoy granite counter tops with an under mount sink, a pantry, an island, insta hot water, upgraded stove and dishwasher and lighting above the cabinets. The garage is actually 2.5 car giving extra work and storage space. The backyard is private with the greenbelt behind. Sellers had a gorgeous pergola built, making outdoor living so enjoyable. The patio also has natural gas piped for the BBQ. Professional gutters have been installed and the home has newer exterior paint (2022). Creekstone residents have the opportunity to join Panoramic Swimming Pool membership! Call to view this gorgeous home today!
$1,145,000
94806 E Granada Court Kennewick, WA 99338
- Type:
- Other
- Sq.Ft.:
- 3,948
- Status:
- Active
- Beds:
- 4
- Lot size:
- 5.27 Acres
- Year built:
- 1979
- Baths:
- 5.00
- MLS#:
- 279430
- Subdivision:
- KENNEWICK WEST
ADDITIONAL INFORMATION
MLS# 279430 Nestled on 5.27 acres of beautifully maintained grounds, this custom built rambler/basement offers 3948 sq. ft. of elegant living space, perfect for equestrian enthusiasts and those seeking a tranquil lifestyle. The property features a breathtaking territorial view of Badger Mt. and, on a clear day, the Blue Mountains. Recently remodeled kitchen with modern finishes and a luxurious master bathroom with premium upgrades. Inviting living room with a stone fireplace, open beam ceiling, and ample natural light. Expansive decking ideal for entertaining, overlooking a 20 x 50 gunite pool and hot tub. Horse amenities include a 39 x 48 barn equipped with 4 indoor stalls, 1 outdoor stall, a riding arena, 2.5 to 3 acres of pasture and access to the Rancho Reata riding trails. A 30 x 50 insulated shop & a 24 x 24 equipment storage building. Plenty of room for both relaxation and activity.
- Type:
- Office
- Sq.Ft.:
- n/a
- Status:
- Active
- Beds:
- n/a
- Lot size:
- 0.32 Acres
- Year built:
- 1950
- Baths:
- MLS#:
- 279450
ADDITIONAL INFORMATION
Hard to find small stand alone building with 1,290 sqft of available gray shell space for owner/occupant or development in 4012 W Clearwater. 1,318 sqft of space is being leased to long term Tenant, lease ends May 30, 2026 with no current options to extend. Great signage opportunity on one of the busiest Avenues in Kennewick and centrally located. Please do not disturb current Tenant. Please call LA for additional details.
- Type:
- Other
- Sq.Ft.:
- 2,367
- Status:
- Active
- Beds:
- 4
- Lot size:
- 0.72 Acres
- Year built:
- 2006
- Baths:
- 3.00
- MLS#:
- 279414
ADDITIONAL INFORMATION
MLS# 279414 Welcome to your dream home! This completely remodeled 4-bedroom, 3-bath gem is nestled in one of the most sought-after neighborhoods, offering the perfect blend of modern luxury and cozy charm.As you step inside, youâ??ll be greeted by an open-concept living space bathed in natural light with brand new windows, featuring high-end finishes and stylish design throughout. The spacious kitchen boasts sleek countertops, and ample storage, and a designer backsplash. Retreat to the beautifully appointed owner suite, complete with a ensuite bath, and custom walk in closet. Three additional well-sized bedrooms provide plenty of space for family, guests, or a home office.Step outside to your own private oasis! The expansive backyard is perfect for entertaining or relaxing, featuring a stunning solar heated pool surrounded by lush landscaping. Enjoy sunny afternoons lounging by the water or hosting barbecues on the patio and enjoying your outdoor kitchen.Located in Cottonwood Springs, this home is just minutes from parks, top-rated schools, shopping, and dining. Donâ??t miss out on this exceptional opportunity to own a beautifully remodeled home in a prime location!
$530,000
3758 S Nelson St Kennewick, WA 99338
- Type:
- Other
- Sq.Ft.:
- 1,768
- Status:
- Active
- Beds:
- 4
- Lot size:
- 0.24 Acres
- Year built:
- 2024
- Baths:
- 2.00
- MLS#:
- 279406
ADDITIONAL INFORMATION
An extraordinary opportunity for all Brand-New Home seekers! Numerous options are available in the beautiful S. Kennewick community of Sage Crest! Located just a 5-minute walk to Sage Crest Elementary & less than 1-mile from Southridge High School! Brought to you by Peake Homes, one of Tri-Cities finest home builders, offering outstanding floor plans & craftsmanship, starting in the mid-$500's. "The Cedar II" is a lovely, 1768sf, One-level floor plan featuring 4 bedrooms or 3 bedroom + Office, 2 Bathrooms, 3 Car Garage. Convenient access to endless amenities including shopping, restaurants, theater, parks/sport facilities, golf course, hospital, plus easy freeway access! Fantastic schools and walkability. $10,000 Buyer bonus when using Peake's trusted lender.
$799,900
7418 W 22nd Pl Kennewick, WA 99338
- Type:
- Other
- Sq.Ft.:
- 2,272
- Status:
- Active
- Beds:
- 4
- Lot size:
- 0.47 Acres
- Year built:
- 2022
- Baths:
- 3.00
- MLS#:
- 279401
- Subdivision:
- KENNEWICK SW
ADDITIONAL INFORMATION
MLS# 279401 **Discover Your Dream Home with Endless Views!**Step into a world of luxury and comfort in this stunning one-level residence that offers breathtaking views from every angle. With a thoughtfully designed layout, this home features two spacious master suites, providing the perfect retreat for you and your guests, alongside two additional bedrooms that can easily accommodate family or visitors.The heart of the home is a beautifully appointed kitchen, complete with high-end finishes, a large island, and a pantry, creating a stylish and inviting space for cooking and entertaining. The open flow into the expansive great room ensures that gatherings are seamless and enjoyable. Enjoy three well-appointed bathrooms, including a main master suite that boasts two walk-in closets, a soaking tub, and a full tile showerâ??ideal for unwinding after a long day.Outside, the covered patio invites you to soak in the stunning vistas while enjoying your morning coffee or evening sunsets. Thereâ??s ample room for a pool, allowing you to create your personal outdoor oasis.For the car enthusiast or adventurer, the oversized 3-car garage is designed to accommodate full-size trucks with ease. An impressive 40-foot deep RV bay features a 12-foot tall door, upgraded lighting, and a 30 amp RV outlet, making it the perfect space for your recreational vehicles. The home is also equipped with a fire suppression system for added peace of mind.Additional highlights include a laundry room with a utility sink and cabinetry, as well as a built-in mudroom bench area for added convenience. The home is wired for surround sound, ensuring that every moment spent here is filled with enjoyment and ambiance.Every detail of this like-new home has been crafted with care, including a striking Venetian plaster fireplace surround that adds warmth and sophistication. With plenty of parking and an abundance of space, this property is a true haven for those who value both comfort and style.Donâ??t miss your chance to own this extraordinary home. Schedule a showing today and experience the beauty and tranquility it offers!
- Type:
- Other
- Sq.Ft.:
- 1,100
- Status:
- Active
- Beds:
- 2
- Lot size:
- 0.03 Acres
- Year built:
- 1958
- Baths:
- 1.00
- MLS#:
- 279396
ADDITIONAL INFORMATION
Welcome to this Adult 55+ Co-Op Overlooking Tri City Country Club, Wonderful Location & Easy Living with views of Zintel Creek Golf Course and beyond-come see for yourself! The 1,100 Sq Ft with comfortable kitchen and Dining rooms overlook spacious living room with true masonry fireplace. The kitchen is central to main living spaces offering ample cabinet and counter space. The bathroom is light and bright with high ceilings. Good sized bedrooms located on separate floor feature large windows with plenty of natural light. Additional storage can be found under the kitchen and dining room area that is accessed from the living room. There is a detached 1 car garage with extra storage plus an extra parking area for guests. Relax, entertain and enjoy on the Spacious Covered Patio views of the golf course and 365 morning sunrises. Also included is a Full Appliance Package (washer/dryer/fridge). Added bonus, this is also an end Unit with Side yard giving extra privacy and area for the included garden boxes. 55+ co-op community the property must be owner occupied. The $275. monthly dues cover property taxes, exterior building maintenance, lawn maintenance, water, sewer, and garbage. Indoor cats are allowed.
- Type:
- Land
- Sq.Ft.:
- n/a
- Status:
- Active
- Beds:
- n/a
- Baths:
- MLS#:
- 2297403
- Subdivision:
- Finley
ADDITIONAL INFORMATION
clean, level 1 acre close to town, yet you can enjoy the country life style!!
$394,900
4603 W Imnaha Kennewick, WA 99336
- Type:
- Other
- Sq.Ft.:
- 1,904
- Status:
- Active
- Beds:
- 4
- Lot size:
- 0.17 Acres
- Year built:
- 1980
- Baths:
- 3.00
- MLS#:
- 279394
ADDITIONAL INFORMATION
MLS# 279394 **Home may qualify for the CRA credit of up ot $5,000 towards closing costs.** Welcome to your new home! This stunning split level home consists of 1904 square foot and boasts 4 spacious bedrooms and 2.5 modern bathrooms. Step inside to find updated laminate flooring that flows seamlessly throughout the main living areas and in to the bedrooms. The brand new kitchen features solid surface countertops, sleek stainless steel appliances, and ample storage space. Enjoy the luxury of two living rooms, perfect for entertaining or relaxing with family. This home also has an attached two car garage and a fully fenced backyard. Contact a realtor for a private tour!
$1,500,000
82503 E Wallowa RD Kennewick, WA 99338
- Type:
- Other
- Sq.Ft.:
- 4,037
- Status:
- Active
- Beds:
- 4
- Lot size:
- 1.2 Acres
- Year built:
- 2024
- Baths:
- 4.00
- MLS#:
- 279403
- Subdivision:
- KENNEWICK WEST
ADDITIONAL INFORMATION
MLS# 279403 Welcome to this breathtaking 4,037 sq. ft. custom-built modern rambler by Craftmark Custom Homes, featuring elegant design by award-winning interior designer Adriana Mot of Dochia Interior Design. Nestled on a stunning 1.2-acre lot in the highly sought-after Summit View neighborhood of Kennewick, WA, this home provides the perfect balance of luxury and convenience.With 4 spacious bedrooms, each with a private bathroom and walk-in closet, a dedicated office, and a versatile flex room, this home is designed for comfort and functionality. The massive living area boasts 11-foot coffered ceilings and an 80-inch fireplace, creating a warm and inviting atmosphere. The gourmet kitchen is truly a chefâ??s dream, featuring a high-end a professional-grade 36-inch Signature Kitchen Suite gas range. The stunning kitchen design is completed with quartzite and quartz countertops, LED-lit cabinetry, a spacious island, and two large pantries with a dual zone beverage cooler, making it perfect for cooking, serving, and entertaining.Retreat to the luxurious master suite featuring 11-foot coffered ceilings, oversized windows, and a massive walk-in closet with custom built-ins. The spa-like master bath offers a double vanity, free-standing soaking tub, and a custom shower for the ultimate relaxation.Adding to the homeâ??s exceptional value is its meticulously designed garage, providing ample space for all your vehicles and storage needs. The RV bay is an impressive 40 feet long, 15 feet wide, and 11.5 feet high, accommodating an RV or a full-size pickup truck and a sedan. The two additional car bays measure 21 feet wide, 29 feet 4 inches long, and 10 feet high, offering flexibility for multiple vehicles and equipment. With a 240V/50A electric car charger outlet, 320A electric service, hot and cold water hose bib, and future-ready capacity for a pool, hot tub, or additional electric car chargers, the garage is designed to meet all your needs. The built in 2.4 KWh solar system with room for expansion, helps reduce electric bills. In-ground irrigation system is controlled by a smart irrigation controller than can delay watering after rain or increase watering on extremely hot days and it can easily be controlled from an easy to use mobile app.Located just minutes from top-rated schools, shopping centers, parks, restaurants, and more, this home offers a prime location for modern living. Donâ??t miss your chance to own this masterpieceâ??call today for your private showing!
$445,000
1125 S Young St Kennewick, WA 99338
Open House:
Sunday, 11/17 11:00-3:00PM
- Type:
- Other
- Sq.Ft.:
- 1,602
- Status:
- Active
- Beds:
- 4
- Lot size:
- 0.3 Acres
- Year built:
- 1976
- Baths:
- 2.00
- MLS#:
- 279385
ADDITIONAL INFORMATION
MLS# 279385 Priced at $445,000 spacious mid-entry home offers 1,602 sq ft of living space, featuring four bedrooms and two full bathrooms, making it perfect for families or anyone who loves to entertain. Situated on a large corner lot, the property boasts an inviting inground pool surrounded by ample outdoor entertaining space, including a deck that connects the upper level to the pool area. Pool has both a slide and diving board for lots of fun times. This home combines comfort with practicality, having 1 bath on each level of the home. Lots of natural light in both the living and dining area. The fully fenced yard showcases mature landscaping and a dedicated play area for kids, while a storage shed and a two-car garage provide ample space for all your outdoor gear and hobbies. Fire pit to enjoy the evening even as the temperatures start to cool off. Located just minutes from shopping, grocery stores, walking paths, and easy freeway access, this home is a perfect blend of style, convenience, and outdoor enjoyment. Donâ??t miss your chance to make it yours! Newer HVAC and water heater, Pool professionally maintained regularly.
- Type:
- Other
- Sq.Ft.:
- 840
- Status:
- Active
- Beds:
- 2
- Lot size:
- 0.02 Acres
- Year built:
- 1981
- Baths:
- 2.00
- MLS#:
- 279383
ADDITIONAL INFORMATION
MLS# 279383 Better than renting!! Completely updated MFH in south Kennewick neighborhood. Home has a split bedroom design along with two bathrooms. Both bathrooms have new tile shower along with new toilets, tile counter tops and sinks. Kitchen has all brand-new appliances along with new tile counter tops and sinks. There are new wood laminate floors throughout the entire home along with new sub floors. There is a brand-new heat pump and there is new light fixtures throughout the home. The home has been painted inside and out. Home sits on a huge lot and has a shed and deck to enjoy the outdoors on.
$350,000
907 S Alder St Kennewick, WA 99336
- Type:
- Other
- Sq.Ft.:
- 1,457
- Status:
- Active
- Beds:
- 3
- Lot size:
- 0.17 Acres
- Year built:
- 1944
- Baths:
- 2.00
- MLS#:
- 279363
ADDITIONAL INFORMATION
MLS# 279363 Recently remodeled 907 S Alder is beckoning you! We invite you to come and enjoy this one story with basement home with huge multi-gen or rental potential, and a detached garage/workshop. The basement is plumbed for a kitchen and has a separate entrance, with a bedroom, full bath, laundry and living area downstairs. The upstairs has two more bedrooms, a full bath, kitchen, dining area and living room as well. All flooring throughout the house has been replaced with gorgeous, chestnut, waterproof and scratch-resistant vinyl and all windows have been replaced and upgraded. Take note of the glimmering, new backsplash and white cabinets in the kitchen and gorgeous, spa-like showers with new tubs, tile, and new vanities in each bathroom. Both the interior and exterior have been painted and new hardware and light fixtures installed. Wooden accents have been added to give curb appeal and green grass was planted and flourishes in both the front and backyard. Enjoy mature trees from your front porch and wave to your neighbors! There is extra parking space available due to the long driveway. This home also comes with a 1 year Home Warranty for buyer peace of mind. Give us a call to set up a tour!
$279,900
518 E 8th Ave Kennewick, WA 99336
- Type:
- Other
- Sq.Ft.:
- 888
- Status:
- Active
- Beds:
- 3
- Lot size:
- 0.07 Acres
- Year built:
- 1978
- Baths:
- 1.00
- MLS#:
- 279375
- Subdivision:
- KENNEWICK CNTRL
ADDITIONAL INFORMATION
MLS# 279375 $10,100 PRICE CUT! RUN DON'T WALK! Welcome to the cutest little home you'd ever own. (Home warranty offered for buyers peace of mind.) This home has 3 bedrooms, 1 bathroom, new flooring, new countertops, and light fixtures, along with a new water heater, slider from the primary bedroom to the outside covered patio to enjoy quiet mornings with a cup of coffee and a beautiful sunrise! Convenient covered carport with extra parking, lots of storage spaces, and the cutest fully fenced yard. Very close to schools, grocery stores, hospitals, and the adorable down town shops and the public market! Additionally the home comes equipped with the BEST garden! The garden includes raspberries, huckleberries, blueberries, strawberries, tomatoes, lemon balm, sage, chamomile, lilac, lavender, wild bee mixed flowers, and sunflowers! Plus room for even more gardening. The possibilities are endless with this home. This home is the perfect place to start you homeownership journey OR your investment journey! Call your agent today and schedule a showing!
$477,850
6467 W 30th Pl Kennewick, WA 99338
- Type:
- Other
- Sq.Ft.:
- 1,598
- Status:
- Active
- Beds:
- 3
- Lot size:
- 0.24 Acres
- Year built:
- 2024
- Baths:
- 2.00
- MLS#:
- 279370
- Subdivision:
- KENNEWICK WEST
ADDITIONAL INFORMATION
Southridge Estates has your beautiful new Pro Made Home with Hardy Plank siding. The walkway leads you to the elegant front door. Entry foyer open to spacious great room with raised ceiling. The great room open to the kitchen and dining space with LVP/ SPC flooring that flows through the main living spaces, hallways, laundry room and bathrooms. The kitchen includes stainless steel appliances, quality cabinets with soft close doors and drawers, pantry, island with bar, upgraded quartz counter tops, and full height tile backsplash. Patio is great for entertaining and easy access to the yard with full UGS and full yard landscape on this corner lot. Master bedroom with access to en-suite with walk-in shower, vanity, and walk-in closet. Please visit our homes to see what we offer and what sets us apart from other builders in this price point. Exceptional Value; Uncompromised Quality.
Open House:
Sunday, 11/17 11:00-1:00PM
- Type:
- Other
- Sq.Ft.:
- 1,977
- Status:
- Active
- Beds:
- 3
- Lot size:
- 0.19 Acres
- Year built:
- 1930
- Baths:
- 2.00
- MLS#:
- 279369
- Subdivision:
- KENNEWICK CNTRL
ADDITIONAL INFORMATION
MLS# 279369 Welcome to this wonderful home that has been completely renovated and expanded! This home is 1737 sq feet of finished living space. There are 2 bedrooms up with a HUGE main bedroom & wardrobe. There is a really nice sized 2nd bedroom on the main level. Kitchen is all new with new cabinets, granite counters and new ange/oven as well as dishwasher. Basement has a bedroom, living space and a full bath. There is a utility room with hook ups for washer & dryer. Everything in this house is new! Plumbing is PEX, new electrical panel to 2024 code, new energy efficient central heat & air. New roof, windows, home has been re-insulated. Even the landscaping is new with timed UGS on CID irrigation. Large lot with out building offers plenty of off street parking. Really cool home! You wont want to miss!
$854,900
7503 W 22nd Ave Kennewick, WA 99338
- Type:
- Other
- Sq.Ft.:
- 2,490
- Status:
- Active
- Beds:
- 3
- Lot size:
- 0.42 Acres
- Year built:
- 2024
- Baths:
- 3.00
- MLS#:
- 279367
ADDITIONAL INFORMATION
MLS# 279367 Welcome to your brand-new Signature Homes masterpiece, located in the highly desired neighborhood of Southcliffe, where luxury living meets breathtaking sunsets and panoramic views. At 2,490 square feet, this home seamlessly blends classic design elements with modern finishes. Upon entry, youâ??ll be greeted by 11-foot ceilings and an open-concept living space that combines traditional architectural details with sleek, modern touches. This home features a grand master suite with a spa-inspired bathroom and an expansive walk-in closet. The kitchen is a chefâ??s dream, featuring custom cabinetry, a quartz waterfall island, a matching quartz backsplash, and a walk-in pantry equipped with a mini bar, wine fridge, and custom shelving. Every detail in this home reflects both quality and innovation. From a hand-painted tile fireplace to beautiful tiling in each bathroom, from unique light fixtures to custom-built cabinetry in the living and laundry rooms, this home is crafted with care and attention to every detail. The home also includes two additional bedrooms, two bathrooms, and a convenient office space, all complemented by a three-car garage with an extra-deep bay, perfect for a small RV, boat, or workshop. Experience this stunning home in person to truly appreciate its craftsmanship and elegance. Contact your favorite agent to schedule a private tour today!
$434,900
1006 W 40th Ave Kennewick, WA 99337
- Type:
- Other
- Sq.Ft.:
- 1,856
- Status:
- Active
- Beds:
- 3
- Lot size:
- 0.2 Acres
- Year built:
- 2003
- Baths:
- 2.00
- MLS#:
- 279359
ADDITIONAL INFORMATION
MLS# 279359 Nestled within the charming Willow Crest neighborhood of Kennewick, this single-story home presents a comfortable living space encompassing 1856 sq ft, featuring 3 bedrooms, a den, and 2 bathrooms. Showcasing a well-designed layout, the home boasts a bright and airy atmosphere with a bay window in the living room inviting ample natural light. The kitchen and family room offer an expansive open design accentuated by vaulted ceilings, laminate wood flooring, a welcoming fireplace, and seamless access to the outdoor patio through a sliding glass door. The kitchen features a generous island/breakfast bar, wood cabinetry, abundant counter space, and a convenient pantry. Adjacent to the kitchen and family room, an inviting den or office provides additional versatility. Emphasizing privacy and functionality, the home features a split bedroom design, with the primary bedroom boasting a sizable closet and a private ensuite bathroom. Completing the home is an attached two-car garage for convenience. Situated on a .20 acre lot, the property offers a tranquil retreat with a fully fenced backyard, adorned with mature landscaping, a sizable covered patio area perfect for outdoor entertaining, and a storage shed ideal for housing gardening tools and supplies. Located in a peaceful Kennewick neighborhood, this residence provides a wonderful place to call home.
$649,900
4114 W 34th Ave Kennewick, WA 99337
- Type:
- Other
- Sq.Ft.:
- 3,067
- Status:
- Active
- Beds:
- 4
- Lot size:
- 0.3 Acres
- Year built:
- 2002
- Baths:
- 3.00
- MLS#:
- 279357
ADDITIONAL INFORMATION
MLS# 279357 Imagine coming home to 4114 W. 34th Ave in the prestigious Canyon Lakes community, where luxury and comfort await at every turn. As you step inside, you're immediately embraced by the warmth of an inviting living room, the perfect setting for quiet evenings or gatherings with loved ones. The two-story great room, with its majestic fireplace and custom-built entertainment center, becomes the heart of your new homeâ??where light pours in from the large windows, creating a bright, welcoming space. Your mornings begin in the stunning kitchen, designed for both beauty and function. Whether you're hosting friends for brunch in the breakfast nook or savoring a quiet cup of coffee, the space flows effortlessly. Retreat to the master suite, your personal sanctuary, where a spa-like en-suite bath awaits after a long day. Upstairs, imagine welcoming guests into their private suite or turning the bonus room into a play area, home gym, or studioâ??whatever fits your lifestyle. The professionally landscaped backyard invites you to step outside and enjoy peaceful moments on the patio, surrounded by lush greenery, always perfectly maintained by the drip system. This home in Canyon Lakes is more than a place to live; itâ??s where your dreams come to life. A quiet prestigious golf community, stunning design, and thoughtful features create the perfect backdrop for the life youâ??ve always wanted. Let's schedule your private tour for this exquisite home today!
$465,990
7261 W 25th Ave Kennewick, WA 99338
- Type:
- Other
- Sq.Ft.:
- 1,574
- Status:
- Active
- Beds:
- 3
- Lot size:
- 0.19 Acres
- Year built:
- 2024
- Baths:
- 2.00
- MLS#:
- 279577
ADDITIONAL INFORMATION
MLS# 279577 *Photos are of similar home*The 1574 square foot Hudson is an efficiently designed, mid-sized single-level home offering both space and comfort. The open kitchen is a chefâ??s dream, with counter space galore, plenty of cupboard storage and a breakfast bar. The expansive living room and adjoining dining area complete this eating and entertainment space. The spacious and private main suite boasts a dual vanity bathroom, separate shower and an enormous closet. The other two sizeable bedrooms, share the second bathroom and round out this well-planned home.
- Type:
- Other
- Sq.Ft.:
- 3,724
- Status:
- Active
- Beds:
- 5
- Lot size:
- 0.52 Acres
- Year built:
- 2010
- Baths:
- 4.00
- MLS#:
- 279354
- Subdivision:
- KENNEWICK SW
ADDITIONAL INFORMATION
MLS# 279354 **Sellers are offering a $15K incentive to be used only for loan costs including closing costs or interest rate buy down. Unmatched Peace & Luxury in a Premier Location! Discover the epitome of tranquility and high-end living in this custom-built Don Pratt home, nestled on over 1/2 acre. Crafted with impeccable attention to detail, this 5-bedroom, 4-bath retreat offers an exceptional floor plan with all bedrooms conveniently on the main level. The open-concept kitchen flows effortlessly into the entertainment area, creating the perfect space for gatherings and family time. Additionally Kitchen is well appointed w/ high end appliances, RO system at sink, island and walk in pantry. Multiple living spaces, including a family room, formal living room, home office, and a flexible 5th bedroom option, ensure ample room for relaxation and productivity. A spacious bonus room above the 3-car garage offers endless possibilities for hobbies or home entertainment. The split-bedroom layout includes a master suite with a luxurious 5-fixture bath and a highly sought-after walk-in closet with plenty of built ins. On the opposite side of the home, a junior suite and two additional bedrooms share a Jack-and-Jill bathâ??offering both privacy and convenience for guests or family members. Step outside into your private, meticulously maintained yard, where youâ??ll find peace and serenity. The covered patio invites you to relax and take in the breathtaking valley views. With extra electrical ready for your dream shop or pool, the expansive lot offers limitless possibilities.Located in an exclusive, peaceful neighborhood, this home provides a true retreat from the world while keeping you close to everything. Luxury, quality, and serenity await you in this unparalleled setting.
$1,775,000
318 E 45th Avenue Kennewick, WA 99337
- Type:
- Single Family
- Sq.Ft.:
- 6,432
- Status:
- Active
- Beds:
- 5
- Year built:
- 2013
- Baths:
- 6.00
- MLS#:
- 2297935
- Subdivision:
- Kennewick
ADDITIONAL INFORMATION
Amazing Home VIEW!! Over 6400 sqft.. enter into your amazing foyer with 11' & gorgeous accent tile. Formal living rm & formal dining room with views, amazing spacious kitchen with huge island, custom cherry cabinets, custom built-ins for your appliances & open to family rm with lots windows to enjoy the view. 2 primary bdrms on main floor with walk-in closets, soaker tubs, roman showers, french doors to deck. + bdrm or den w/ its own ba. In basement 2 additional bdrms, 2 ba's, huge rec room with wet bar, crafts rm, gym, utility rm, concrete floors, surround sound, instant hot water, 10' ceilings, 8' solid core doors, 40x60 shop with RV doors, epoxy floors, solor panel, heated inground swimming pool, hot tub, slide, waterfall & so much more!
- Type:
- Other
- Sq.Ft.:
- 2,684
- Status:
- Active
- Beds:
- 4
- Lot size:
- 0.29 Acres
- Year built:
- 1981
- Baths:
- 3.00
- MLS#:
- 279352
- Subdivision:
- KENNEWICK SE
ADDITIONAL INFORMATION
Embrace the magic of MLS #279352. One of South Kennewick's latest offerings is this three-tiered haven, where each level is thoughtfully designed for your comfort and delight. On the 2nd and 3rd floors, you'll be greeted by a stunning vista of both the blue bridge, and the cable bridge, a sight that will inspire every day. The new LVP flooring and the year-old architectural shingle roof speak of quality and style. Ample RV parking adds convenience to your lifestyle, and the proximity to local amenities further enhances your living experience. In this home, tranquility, entertainment, and convenience converge to bring you a lifestyle that's as fulfilling as it is effortless.
$110,000
90 S Verbena Kennewick, WA 99337
- Type:
- Other
- Sq.Ft.:
- 1,248
- Status:
- Active
- Beds:
- 3
- Lot size:
- 0.03 Acres
- Year built:
- 1982
- Baths:
- 2.00
- MLS#:
- 279343
ADDITIONAL INFORMATION
MLS# 279343 Financing is available through Northwest Mortgage or Q Home Loans. New owner must get application and get approval with park. Lot rent includes water/sewer. Please contact LA with any questions.
$525,000
6015 W 34th Ave Kennewick, WA 99338
- Type:
- Other
- Sq.Ft.:
- 1,973
- Status:
- Active
- Beds:
- 4
- Lot size:
- 0.23 Acres
- Year built:
- 2021
- Baths:
- 3.00
- MLS#:
- 279341
- Subdivision:
- KENNEWICK SE
ADDITIONAL INFORMATION
MLS# 279341 Welcome to your dream home, a stunning gem built in 2021 that perfectly balances modern elegance and cozy charm! This gorgeous 4-bedroom or 3-bedroom with Den that includes a Murphy bed, 3-bathroom residence designed for both comfort and style, featuring an expansive 3-car garage with upgraded LiftMaster garage openers, and Tesla charging system that also offers ample storage and convenience. As you step inside, youâ??ll be greeted by an abundance of natural light that floods the open-concept living spaces, creating a warm and inviting atmosphere as well as an upgraded energy star air filtration system. The neutral color palette throughout the home beautifully complements any décor, making it easy to envision your personal touch. The well-appointed kitchen is a chef's delight, complete with a gas range stove thatâ??s perfect for culinary creations. Imagine entertaining friends and family in the cozy living room, where a charming fireplace serves as the focal point for relaxing evenings. Retreat to the large primary suite, a true sanctuary featuring a spacious layout, a huge closet for all your wardrobe needs, and a luxurious walk-in tile shower that adds a touch of spa-like serenity to your daily routine. Step outside to your fully fenced and landscaped, private backyard â?? an ideal space for outdoor gatherings, or simply unwinding after a long day. Donâ??t miss the opportunity to make this exquisite property your own!

Listing information is provided by the Northwest Multiple Listing Service (NWMLS). Based on information submitted to the MLS GRID as of {{last updated}}. All data is obtained from various sources and may not have been verified by broker or MLS GRID. Supplied Open House Information is subject to change without notice. All information should be independently reviewed and verified for accuracy. Properties may or may not be listed by the office/agent presenting the information.
The Digital Millennium Copyright Act of 1998, 17 U.S.C. § 512 (the “DMCA”) provides recourse for copyright owners who believe that material appearing on the Internet infringes their rights under U.S. copyright law. If you believe in good faith that any content or material made available in connection with our website or services infringes your copyright, you (or your agent) may send us a notice requesting that the content or material be removed, or access to it blocked. Notices must be sent in writing by email to: [email protected]).
“The DMCA requires that your notice of alleged copyright infringement include the following information: (1) description of the copyrighted work that is the subject of claimed infringement; (2) description of the alleged infringing content and information sufficient to permit us to locate the content; (3) contact information for you, including your address, telephone number and email address; (4) a statement by you that you have a good faith belief that the content in the manner complained of is not authorized by the copyright owner, or its agent, or by the operation of any law; (5) a statement by you, signed under penalty of perjury, that the information in the notification is accurate and that you have the authority to enforce the copyrights that are claimed to be infringed; and (6) a physical or electronic signature of the copyright owner or a person authorized to act on the copyright owner’s behalf. Failure to include all of the above information may result in the delay of the processing of your complaint.”
Kennewick Real Estate
The median home value in Kennewick, WA is $425,000. This is higher than the county median home value of $412,500. The national median home value is $338,100. The average price of homes sold in Kennewick, WA is $425,000. Approximately 59.55% of Kennewick homes are owned, compared to 34.57% rented, while 5.88% are vacant. Kennewick real estate listings include condos, townhomes, and single family homes for sale. Commercial properties are also available. If you see a property you’re interested in, contact a Kennewick real estate agent to arrange a tour today!
Kennewick, Washington has a population of 83,082. Kennewick is less family-centric than the surrounding county with 29.08% of the households containing married families with children. The county average for households married with children is 32.3%.
The median household income in Kennewick, Washington is $64,053. The median household income for the surrounding county is $76,612 compared to the national median of $69,021. The median age of people living in Kennewick is 35.3 years.
Kennewick Weather
The average high temperature in July is 89.9 degrees, with an average low temperature in January of 28.7 degrees. The average rainfall is approximately 8.1 inches per year, with 3.5 inches of snow per year.
