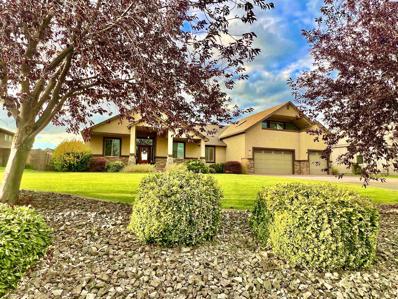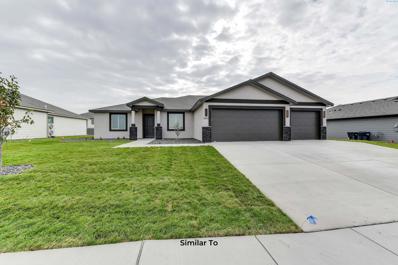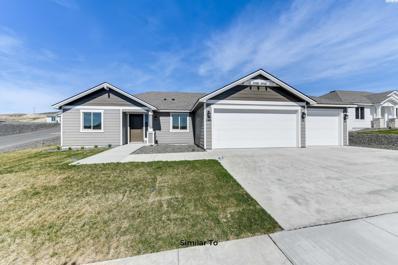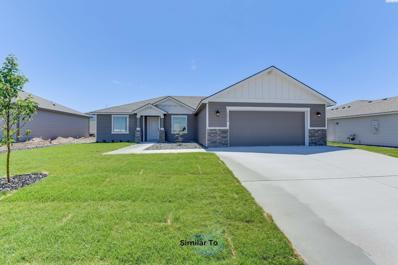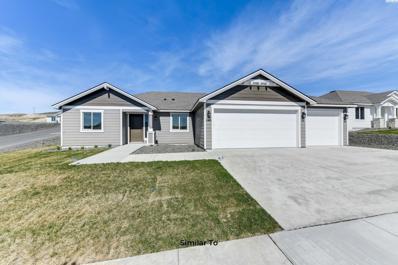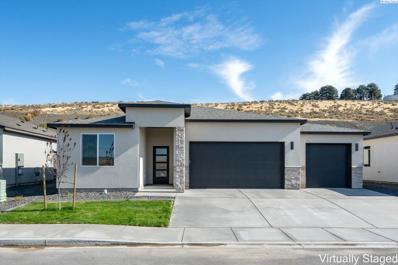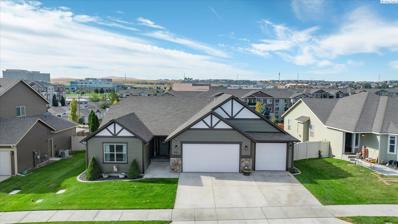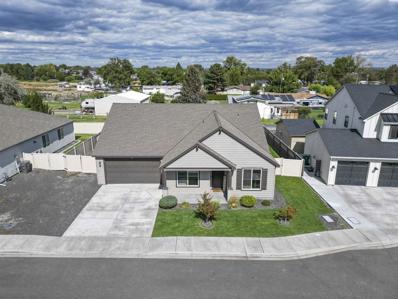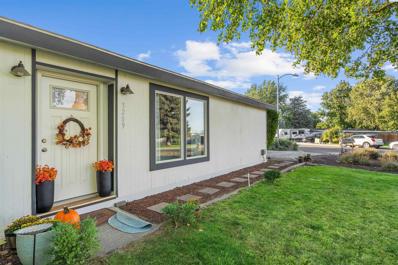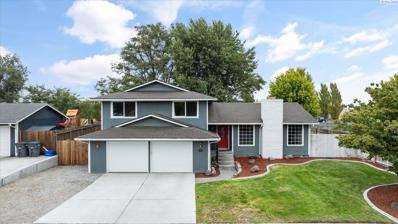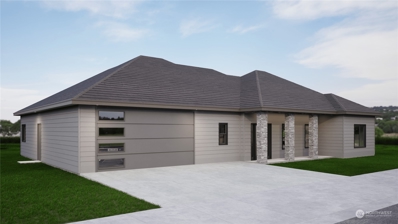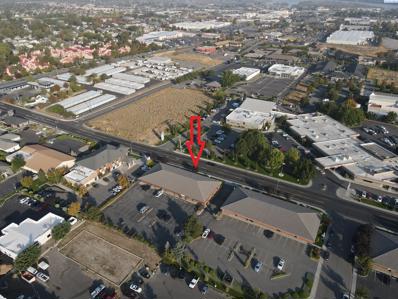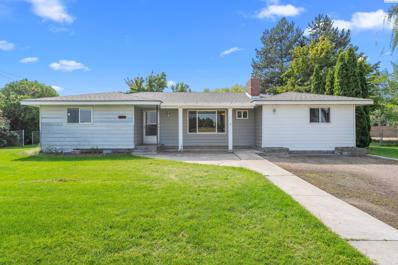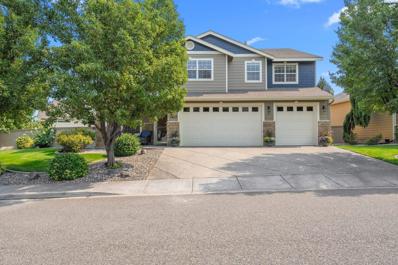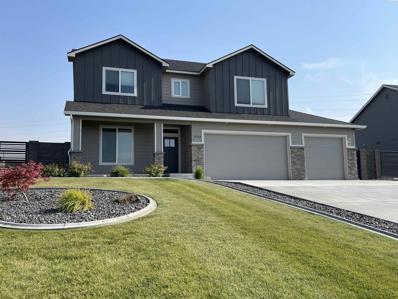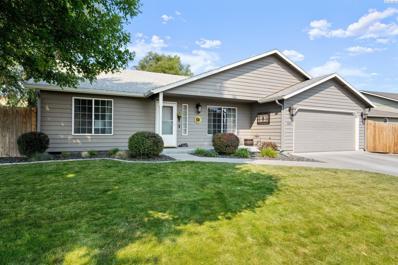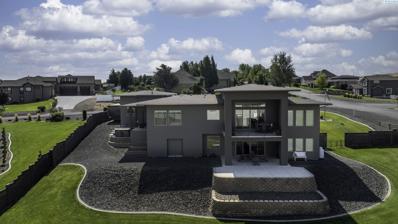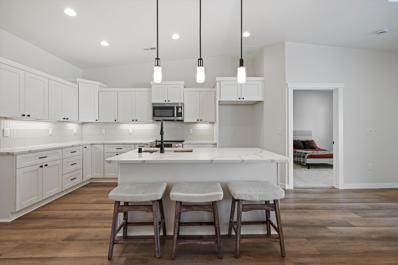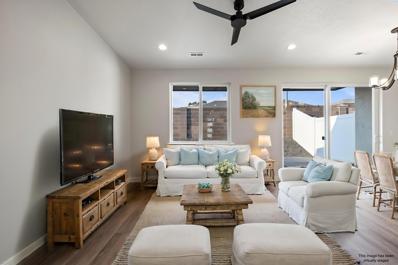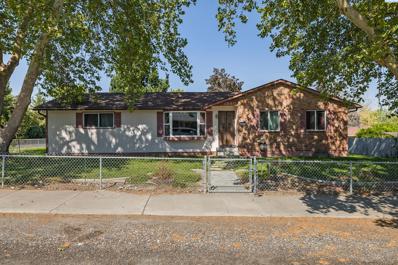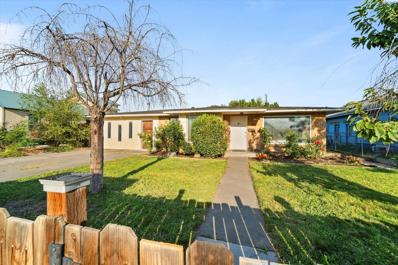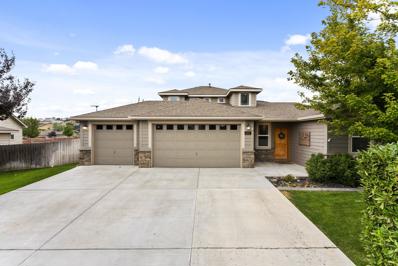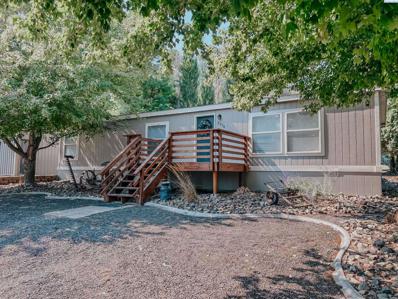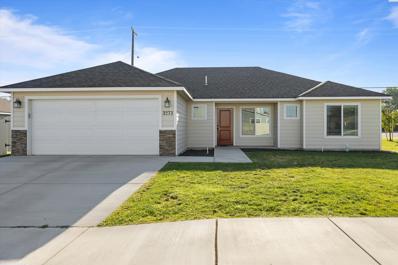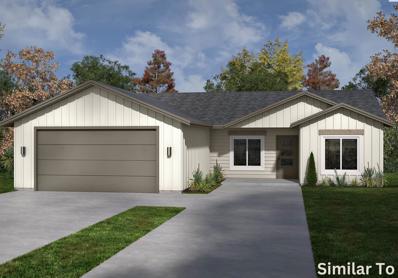Kennewick WA Homes for Rent
- Type:
- Other
- Sq.Ft.:
- 2,723
- Status:
- Active
- Beds:
- 3
- Lot size:
- 0.52 Acres
- Year built:
- 2011
- Baths:
- 3.00
- MLS#:
- 278934
- Subdivision:
- KENNEWICK WEST
ADDITIONAL INFORMATION
MLS# 278934 Welcome to this stunning, updated masterpiece that perfectly blends elegance with modern convenience, nestled on over half an acre of pristine land. With 2,723 sq. ft. of meticulously crafted finishes, this home offers luxurious features for the discerning buyer. From the moment you step in, youâ??ll appreciate the attention to detail, such as central vacuum plumbing and a thoughtfully placed 5x7 pantry near the chefâ??s dream kitchen. The spacious kitchen is a true culinary paradise, featuring beautiful granite countertops with an expansive prep area, a separate prep sink, and a convenient pot-filler faucet over the stove. The dark espresso cabinets with self-closing drawers provide an abundance of storage, making this space both functional and stylishâ??a must-see for any home chef! The master suite is a peaceful retreat with a generous layout, while the master bathroom boasts a jetted tub, a walk-in shower with dual shower heads, and a huge walk-in closet with built-in shelving, a hidden safe, and even an ironing board. Every convenience has been thoughtfully integrated into this luxurious space. The heart of the home, the Great room, features a media center and striking finishes. Custom controlled LED lighting. The painted trim package and custom windows complete the look, adding a refined touch to every corner. But the luxury doesnâ??t end thereâ??ascend the stairs to discover a spacious 17x22 bonus room complete with its own full bathroom, walk-in closet, and plenty of natural light pouring in through skylights. Step out onto the 6x22 balcony, where youâ??ll be greeted by breathtaking views of the valley. Whether youâ??re watching the sunrise with your morning coffee or enjoying the moonlit evening skies, this space is the perfect escape. Outside, the backyard oasis features a covered patio with a ceiling fan for hot summer days, and a serene, natural-looking water feature that creates the ultimate space for relaxation. Youâ??ll love the color-stamped concrete driveway and front walk, while the pressurized septic system leaves ample room to install a pool, making this yard even more versatile. This one-of-a-kind home offers everything youâ??ve dreamed of and moreâ??luxury, privacy, and the opportunity to make it your own. Donâ??t miss the chance to enjoy Tri-Cities sunsets and the breathtaking valley views from your new home. This property is truly a must-see! Schedule a tour today and experience all this gorgeous home has to offer!
$529,850
6626 W 30th Pl Kennewick, WA 99338
- Type:
- Other
- Sq.Ft.:
- 1,872
- Status:
- Active
- Beds:
- 4
- Lot size:
- 0.28 Acres
- Year built:
- 2024
- Baths:
- 2.00
- MLS#:
- 278943
- Subdivision:
- KENNEWICK WEST
ADDITIONAL INFORMATION
MLS# 278943 Fall Savings Event: Up to $10,000 Buyer Closing Cost Savings available now when you purchase this home with one of our trusted lenders; contact your favorite agent or visit one of our model homes for full terms, conditions, and details. Please ask the listing agent about the Trusted Lender Incentive. Welcome home to Southridge Estates in Kennewick and your beautiful, new, Pro Made Home. Hardy Plank siding and rock accents. Upon entering the foyer, you will notice the vaulted ceiling and electric fireplace and accent paneling in the great room. The spacious great room is open to the kitchen and dining space. The kitchen includes upgraded stainless-steel appliances, quality cabinets with soft close doors and drawers, pantry, island, quartz counters, and a full height tile backsplash. The open patio is great for entertaining and easy access to the yard with full yard UGS and full yard landscaping. The master bedroom with access to en-suite with walk-in shower, double sink vanity with quartz counters, and a walk-in closet. Please visit our homes to see what we offer and what sets us apart from other builders in this price point. Exceptional Value; Uncompromised Quality.
$445,850
6691 W 30th Pl Kennewick, WA 99338
- Type:
- Other
- Sq.Ft.:
- 1,403
- Status:
- Active
- Beds:
- 3
- Lot size:
- 0.22 Acres
- Year built:
- 2024
- Baths:
- 2.00
- MLS#:
- 278942
- Subdivision:
- KENNEWICK WEST
ADDITIONAL INFORMATION
MLS# 278942 Fall Savings Event: Up to $10,000 Buyer Closing Cost Savings available now when you purchase this home with one of our trusted lenders; contact your favorite agent or visit one of our model homes for full terms, conditions, and details. Please ask the listing agent about the Trusted Lender Incentive. Welcome to Southridge Estates and your beautiful Pro Made Home. The exterior has Hardy Plank siding with upgraded stone accents. This is a highly desirable split bedroom design. The foyer is open to the spacious great room with vaulted ceiling and LVP/SPC flooring that seamlessly transitions through the main living space, hallways, bathrooms and laundry room. The kitchen includes stainless steel appliances, quality cabinets with soft close doors and drawers, pantry, island, quartz counters and full height tile backsplash. The open patio is great for entertaining and easy access to the yard with full yard UGS and full yard landscape. Master bedroom with access to en-suite with walk-in shower, double sink vanity, and walk-in closet. Please visit our homes to see what we offer and what sets us apart from other builders in this price point. Exceptional Value; Uncompromised Quality.
$493,850
6659 W 30th Pl Kennewick, WA 99338
- Type:
- Other
- Sq.Ft.:
- 1,586
- Status:
- Active
- Beds:
- 3
- Lot size:
- 0.24 Acres
- Year built:
- 2024
- Baths:
- 2.00
- MLS#:
- 278940
- Subdivision:
- KENNEWICK WEST
ADDITIONAL INFORMATION
MLS# 278940 Fall Savings Event: Up to $10,000 Buyer Closing Cost Savings available now when you purchase this home with one of our trusted lenders; contact your favorite agent or visit one of our model homes for full terms, conditions, and details. Please ask the listing agent about the Trusted Lender Incentive. Welcome Home to Southridge Estates and your beautiful Pro Made Home. The exterior includes upgraded stucco siding with rock accents. This highly desirable split bedroom design features 3 bedrooms and a den. The foyer is open to the spacious great room with vaulted ceiling and LVP/SPC flooring that seamlessly transitions through the main living space, hallways, bathrooms and laundry room. The kitchen includes stainless steel appliances, quality cabinets with soft close doors and drawers, pantry, island, quartz counters and full height tile backsplash. The covered patio is great for entertaining and easy access to the yard with full yard UGS and full yard landscaping. Master bedroom with access to en-suite with walk-in shower, double sink vanity with quartz counters, and walk-in closet. Please visit our homes to see what we offer and what sets us apart from other builders in this price point. Exceptional Value; Uncompromised Quality.
$439,850
3067 S Quay St Kennewick, WA 99338
- Type:
- Other
- Sq.Ft.:
- 1,403
- Status:
- Active
- Beds:
- 3
- Lot size:
- 0.24 Acres
- Year built:
- 2024
- Baths:
- 2.00
- MLS#:
- 278939
- Subdivision:
- KENNEWICK WEST
ADDITIONAL INFORMATION
MLS# 278939 Fall Savings Event: Up to $10,000 Buyer Closing Cost Savings available now when you purchase this home with one of our trusted lenders; contact your favorite agent or visit one of our model homes for full terms, conditions, and details. Please ask the listing agent about the Trusted Lender Incentive. Welcome Home to Southridge Estates and a beautiful Pro Made Home with Hardy Plank siding. Upon entering you will notice the foyer is open to spacious great room with vaulted ceiling. The kitchen includes stainless steel appliances, quality cabinets with soft close doors and drawers, pantry, island, quartz counters and full height tile backsplash. The open patio is great for entertaining and easy access to the yard with full yard UGS and full yard landscape. Master bedroom with access to en-suite with walk-in shower, vanity, and walk-in closet. Please visit our homes to see what we offer and what sets us apart from other builders. Exceptional Value; Uncompromised Quality. Builder includes a warranty as well.
$499,999
6662 W 24th Ave Kennewick, WA 99338
Open House:
Sunday, 12/1 1:00-2:30PM
- Type:
- Other
- Sq.Ft.:
- 1,679
- Status:
- Active
- Beds:
- 3
- Lot size:
- 0.2 Acres
- Year built:
- 2024
- Baths:
- 2.00
- MLS#:
- 278938
- Subdivision:
- KENNEWICK WEST
ADDITIONAL INFORMATION
MLS# 278938 Lot 5 Experience the charm of BrickWise Homes at Valley View! This stunning 3-bedroom residence, featuring the Lovington floor plan, offers luxurious high-end finishes throughout, creating an atmosphere of modern elegance and comfort. Conveniently located near top-rated schools, vibrant shopping centers, a variety of restaurants, and essential hospitals, this home combines prime location with exceptional design. The open-concept living area features sleek LVP floors, custom lighting, and large windows that flood the space with natural light. The gourmet kitchen is equipped with top-of-the-line stainless steel appliances, quartz countertops, a spacious island, and custom cabinetry. The master suite is a private oasis, complete with a spa-like en-suite bathroom featuring a soaking tub, dual vanities, and a tiled walk-in shower. Two additional spacious bedrooms offer ample closet space and stylish finishes. Step outside to enjoy the low-maintenance yard with professional front and back landscaping, including concrete curbing for a polished look. The patio area is perfect for relaxation and entertaining. The property also includes full block fencing for added privacy and security. Donâ??t miss the opportunity to make this exceptional property your own. Schedule a viewing today and prepare to fall in love with your future home!
- Type:
- Other
- Sq.Ft.:
- 1,652
- Status:
- Active
- Beds:
- 3
- Lot size:
- 0.19 Acres
- Year built:
- 2014
- Baths:
- 2.00
- MLS#:
- 278918
- Subdivision:
- KENNEWICK WEST
ADDITIONAL INFORMATION
MLS# 278918 Better Than New!Discover this stunning three-bedroom, two-bathroom home, offering 1,652 square feet of modern living space. Step inside to vaulted ceilings and elegant luxury vinyl plank flooring throughout, creating a warm and inviting atmosphere. The kitchen is a chef's dream, featuring sleek granite countertops, stainless steel appliances, and ample storage space.Recently updated, the home boasts a freshly painted exterior, a new sliding back door, and a brand-new deckâ??perfect for entertaining or relaxing outdoors. Additional highlights include a water softener, reverse osmosis water system, upgraded lighting fixtures, and a fully insulated three-car garage.Set in a blossoming community with beautifully landscaped surroundings, this home is just minutes away from three schools, making it ideal for families. Don't miss outâ??schedule your private showing today!
$457,975
1522 W 32nd Ave Kennewick, WA 99337
- Type:
- Other
- Sq.Ft.:
- 1,933
- Status:
- Active
- Beds:
- 3
- Lot size:
- 0.18 Acres
- Year built:
- 2019
- Baths:
- 2.00
- MLS#:
- 278916
ADDITIONAL INFORMATION
MLS# 278916 Nestled within the tranquil community of Olympia Estates in Kennewick, this single-story home was thoughtfully crafted by New Tradition Homes in 2019. Offering 1933 sq ft of living space, this residence features 3 bedrooms and 2 full bathrooms, including a spacious primary suite with a generously sized custom closet. Embrace the inviting open-concept layout, flooded with natural light that enhances the beauty of the home. The stylish kitchen is a focal point, showcasing granite countertops, tiled backsplash, an island ideal for meal preparation or casual dining, and a spacious pantry. Wide hallways and doorways ensure wheelchair accessibility throughout the home, exemplifying thoughtful design. Other notable features include a tankless water heater and a spacious 2-car garage to meet all your storage needs. Step outside to the fully landscaped backyard, enclosed by a fence and featuring a covered patio for outdoor enjoyment. Additionally, a matching 12x20 shed provides extra storage space, complementing the aesthetics of the home. The property boasts RV parking and gates on both sides for easy backyard access. The underground sprinklers with irrigation supplied through KID ensure hassle-free maintenance of the lush landscaping. Nestled in a serene neighborhood, relish in the tranquil surroundings while still being conveniently located just a short drive away from Yokes, schools, parks, and a myriad of fantastic amenities. Enjoy the perfect blend of comfort, functionality, and peaceful living in this exquisite home in Olympia Estates.
$329,900
3209 W 21st Ave Kennewick, WA 99337
- Type:
- Other
- Sq.Ft.:
- 1,344
- Status:
- Active
- Beds:
- 3
- Lot size:
- 0.29 Acres
- Year built:
- 1976
- Baths:
- 2.00
- MLS#:
- 278910
ADDITIONAL INFORMATION
MLS# 278910 Take a look at this nicely updated, well maintained home listed at a reasonable price! Over 1300 sq feet includes three bedrooms and two baths, family room with wood burning fireplace, bright kitchen, dining area, and a walk-in closet & ensuite in the master. Upgrades include new windows (2023), LVP flooring, modern bathrooms, new water heater, and owned water softener. Central heating and air will keep you comfortable year-round. Quiet cul-de-sac location, conveniently close to shopping, school, and parks. Plenty of room on this third of an acre plot, which includes a covered car port, garden, and chicken coop. Donâ??t wait too long to schedule a showing.
- Type:
- Other
- Sq.Ft.:
- 1,828
- Status:
- Active
- Beds:
- 3
- Lot size:
- 0.19 Acres
- Year built:
- 1978
- Baths:
- 3.00
- MLS#:
- 278865
- Subdivision:
- KENNEWICK WEST
ADDITIONAL INFORMATION
MLS# 278865 Lots of UPDATING was done in 2019: Incl. Kitchen, baths, flooring, windows, countertops, doors, lighting & inside & outside painting. Current owner has added: some appliances, H20 tank, garage doors & openers, solar screens, fencing, curbing & bark, sprinkler system repaired, all re-keyed & HVAC has just been serviced too! Adorable 3 Bdrm Tri-level, centrally located to everything! 2.5 baths, generous sized rooms, electric FP insert in huge cathedral ceilinged LR, propane heating stove in FR w/owned propane tank & remotes for both, RV & extra parking! Just had all the carpets, windows & home professionally cleaned! ALL this AND a Fidelity National One Year home warranty up to $510. MOVE IN ready, what are you waiting for??
$500,000
1821 S Union St Kennewick, WA 99338
- Type:
- Single Family
- Sq.Ft.:
- 1,729
- Status:
- Active
- Beds:
- 3
- Year built:
- 2024
- Baths:
- 2.00
- MLS#:
- 2288744
- Subdivision:
- Kennewick
ADDITIONAL INFORMATION
New 1 Story Home!! Open layout with split bedrooms. Great rm with frplc and built-ins open to the kitchen with ample of counter space, 3x7 island and sinking overlooking to your backyard. Primary ste with spacious primary bathroom with dual vanities, lots of counterspace, lg soaking tub, walk-in shower and big walk-in closet. Other 2 bdrms sharing bathroom with dual vanities and a 6ft tub. Lots of storage through out, mudroom, laundry rm and lets not forget about the nice covered patio to enjoy the outdoor living, got to see. *3D pictures are examples of home
- Type:
- Office
- Sq.Ft.:
- n/a
- Status:
- Active
- Beds:
- n/a
- Lot size:
- 0.83 Acres
- Year built:
- 1999
- Baths:
- MLS#:
- 278826
ADDITIONAL INFORMATION
MLS# 265263 Professional office space available on Deschutes Ave just off Columbia Center Blvd. Suite D is 2,080 sf, recently been renovated and has not been occupied since the improvements were made. Space has 5 offices, reception/waiting, break room, and large conference room. Men's and Women's restrooms. Floor plan in Docs. Price is $14/SF plus NNN with tenant paying utilities
- Type:
- Other
- Sq.Ft.:
- 2,014
- Status:
- Active
- Beds:
- 3
- Lot size:
- 1 Acres
- Year built:
- 1963
- Baths:
- 2.00
- MLS#:
- 278817
ADDITIONAL INFORMATION
MLS# 278817 A house, a giant shop/garage, two carports, a garden, a greenhouse, and an acre - what more could you want? The one-level home has 3 bedrooms and 2 bathrooms, two separate entertaining spaces, and the kitchen is the heart of the home. The shop measures 30' by 40', plus there are two huge carports as well. Some exterior TLC is needed, which explains the great price. Come check it out today!
- Type:
- Other
- Sq.Ft.:
- 3,028
- Status:
- Active
- Beds:
- 4
- Lot size:
- 0.22 Acres
- Year built:
- 2004
- Baths:
- 3.00
- MLS#:
- 278805
ADDITIONAL INFORMATION
MLS# 278805 This gorgeous 2-story on an expansive corner lot in desirable, centrally-located Creekstone feels like new! Gorgeous hardwood floors are on the main level, and quartz countertops are throughout. With newer kitchen appliances, and a new kitchen sink in 2022, great gas cooktop AND double ovens, plus a walk-in pantry - the kitchen is a chef's dream. The primary bathroom has a walk-in shower with dual shower heads, and a large soaking tub, perfect for retreating to and relaxing in at the end of a tough day. Outside on the extended patio there's a gas hookup for BBQ, and a nearby outlet for a hot tub. In addition, there is an over-sized garage with space for four cars. Plus, there is a reverse-osmosis water system. The Creekstone community features recreational possibilities like parks, walking paths, and the option for a nearby community pool membership. Don't forget that there's RV storage, too!
$625,000
5743 W 41st Kennewick, WA 99338
- Type:
- Other
- Sq.Ft.:
- 2,380
- Status:
- Active
- Beds:
- 4
- Lot size:
- 0.32 Acres
- Year built:
- 2021
- Baths:
- 3.00
- MLS#:
- 278779
- Subdivision:
- KENNEWICK SW
ADDITIONAL INFORMATION
MLS# 278779 Beautiful two-story. Located in Terra Vista Subdivision, Kennewick. Southridge area. 4-bedroom 2.5 bathroom. Extra-large garage 4+ cars, 910 sq ft. Fully landscaped, completely fenced around. Upon entry, a large den/office open to the great room, dining, gorgeous kitchen with quartz countertops! with island and pantry, direct access to back covered patio. Upstairs you will find a master suite, walk in shower. Plus 3 bedrooms. Additional bathroom, laundry room. The living room and covered patio have surround sound wired with speakers. This awesome home was built by Brett Lott Homes in 2021.
- Type:
- Other
- Sq.Ft.:
- 1,840
- Status:
- Active
- Beds:
- 3
- Lot size:
- 0.28 Acres
- Year built:
- 1995
- Baths:
- 2.00
- MLS#:
- 278773
ADDITIONAL INFORMATION
MLS# 278773 This charming one-story corner lot residence is the perfect blend of comfort, style, and convenience. Located in a desirable - family friendly south Kennewick neighborhood, this property boasts 3 spacious bedrooms plus a den, 2 bathrooms, and an impressive 1,840 square feet of thoughtfully designed open living space. The primary suite offers a spacious layout and an en-suite bathroom and walk in closet. The additional two bedrooms are also generously sized and perfect for family, guests, or even a home office.Step outside and discover the true gem of this property: a large covered patio that extends your living space outdoors. Imagine enjoying your morning coffee or hosting summer barbecues while surrounded by the beauty of mature shade trees. In addition to the large covered patio, you'll find a shed with electricity, offering versatile storage options. There is large designated space for open RV Parking and/or recreational vehicles. The home is located in a quiet and sought-after neighborhood, known for its friendly atmosphere and well-maintained surroundings. With its newer HVAC system and water heater, you can enjoy peace of mind knowing that these essential systems are up-to-date and reliable. New roof to be installed upon closing.
$1,094,000
82202 Summit View Drive Kennewick, WA 99338
- Type:
- Other
- Sq.Ft.:
- 4,100
- Status:
- Active
- Beds:
- 4
- Lot size:
- 0.67 Acres
- Year built:
- 2016
- Baths:
- 3.00
- MLS#:
- 278760
- Subdivision:
- KENNEWICK SW
ADDITIONAL INFORMATION
MLS# 278760 MLS# 269709 No detail was spared when designing this incredible architectural master piece.Step inside and cozy up in the spacious great room with a lovely gas fireplace and back lit tray ceiling. The dining room and kitchen are seamless, w/ the dining room just off the entrance. The kitchenâ??s quartz island leads you to the walk-through butler's pantry & wow is it incredible! Thereâ??s an abundance of storage options: custom cabinets, pullout drawers, coffee station & open shelving. Make your way out to the covered deck that overlooks the back yard & panoramic northern facing view. Enjoy a cup of coffee in the morning or a glass of wine in the evening, while taking in all of the sunrises and sunsets. The primary suite boasts a private patio w/ a lovely hot tub that is easily accessed through the master bath & conveniently located near the indoor sauna. The walk in closet is spectacular. Through the master closet, there is a doorway that leads you to the garage & laundry room, making the flow of the home extremely functional. There is a split bedroom design on the main level also featuring 1 secondary bedrooms upstair, the den, and a full bath. There are 10 & 15 ft ceilings on the main floor with 8 ft interior doors.Make your way to the open concept basement where you will dream of entertaining every chance you get! Whether you are looking to host a party or a movie night, the possibilities are endless. The show stopping wet bar comes w/ quartz countertops, sink and dishwasher! This space is setup to be a second kitchen for the home. The bar/basement entertainment area is equipped w/customizable HUE lights & surround sound for an incredible in-home theater experience. There are also a total of 5 TV's for your enjoyment!There are 9 ft ceilings in the daylight basement w/ 7ft interior doors. Down stairs there is also a mechanical room, another bedroom, 3/4 bath and a great flex/ work out space. Now for the massive & impressive garage! The 1800 sq. ft garage can hold up to 9 cars. It is fully finished, the ceiling height is 14 ft in the large bay & 12 ft in the smaller bays. This incredibly well-lit garage is extensively wired for all your tools, including: a 14/4 outlet for your EV charger/welders, heating, or many other amenities for all your garage needs. You can comfortably store your RV (up to 35ft) inside the large bay or choose to utilize the outdoor RV parking w/50-amp service. Luxury finishes & amenities, wide open spaces & views, this home
$373,000
6234 W 33rd Ave Kennewick, WA 99338
- Type:
- Other
- Sq.Ft.:
- 1,320
- Status:
- Active
- Beds:
- 2
- Lot size:
- 0.07 Acres
- Year built:
- 2024
- Baths:
- 2.00
- MLS#:
- 278752
ADDITIONAL INFORMATION
Discover easy living in this beautifully designed Southridge Townhome Estates Bedford floor plan. Ideal for those seeking to downsize without sacrificing comfort, this one-level home features two bedrooms, a den, and two bathrooms, all thoughtfully arranged in an open layout that maximizes space and functionality. The heart of the home is the spacious kitchen, complete with a large island, ample storage, soft-close cabinets, stainless steel appliances, and a full-height backsplash. Durable, waterproof LVP flooring runs throughout the main living areas, while plush carpet adds comfort to the bedrooms. The master suite offers a private retreat with an en suite bathroom, featuring double sinks, a walk-in shower with a built-in bench, and a generous walk-in closet. On the opposite side of the home, youâ??ll find a guest bedroom, a second bathroom, and a versatile den. Step outside to a private, fully fenced, covered patioâ??perfect for relaxing in your own space. Built by local builder Green Plan Construction, this townhome is extremely energy-efficient, ensuring low utility bills and exceptional craftsmanship you can rely on for years to come. Plus, a 2-10 home warranty is included for added peace of mind. Enjoy a maintenance-free lifestyle in a welcoming community with this thoughtfully designed home.
$399,990
6258 W 33rd Ave Kennewick, WA 99338
- Type:
- Other
- Sq.Ft.:
- 1,488
- Status:
- Active
- Beds:
- 3
- Lot size:
- 0.13 Acres
- Year built:
- 2024
- Baths:
- 2.00
- MLS#:
- 278749
ADDITIONAL INFORMATION
MLS# 278749 Welcome to your new home in Southridge Townhome Estates, where a maintenance-free lifestyle means less yard work and more time for what you love. This beautifully designed one-level townhome features 3 bedrooms, 2 bathrooms, and a spacious 2-car garage, offering both comfort and convenience. Inside, an open floor plan welcomes you with modern finishes, including LVP flooring, quartz countertops, and soft-close cabinets. The large kitchen island, full-height backsplash, and stainless steel appliances create a functional and stylish space for cooking and gathering. The master suite is a true retreat, complete with dual sinks, a walk-in shower with a built-in bench, and a spacious walk-in closet. On the opposite side of the home, youâ??ll find two additional guest bedrooms, offering privacy and space for everyone. Built by Green Plan Construction, this townhome is extremely energy efficient, ensuring lower utility bills and year-round comfort. Outside, enjoy a fully fenced, private covered patio and a large side yard. With a 2-10 home warranty included, you can move in with confidence. Embrace the community and the ease of maintenance-free living in this beautiful Southridge townhome.
$399,000
1840 W 11th Ave Kennewick, WA 99337
- Type:
- Other
- Sq.Ft.:
- 2,060
- Status:
- Active
- Beds:
- 5
- Lot size:
- 0.24 Acres
- Year built:
- 1972
- Baths:
- 2.00
- MLS#:
- 278747
ADDITIONAL INFORMATION
MLS#278747. Take a look at this well-maintained 1-Story with a basement home in Central Kennewick! Plenty of space at 2,060 square feet, 5 bedrooms, 2 bathrooms, and 2 living areas. The main level features a large living room with bay windows, and open to the spacious kitchen with stainless appliances, updated cabinetry and countertops that flows into a great dining area with built-in storage galore! Also on the main level are 3 good sized bedrooms, all with hard surface flooring and a full bathroom with tile shower surround and built in storage. Downstairs is a massive additional living space perfect for a home office, gym, craft room, or movie room. There are 2 additional bedrooms on the lower level, one with an attached bathroom. The yard is shady and private with the mature trees and a great gazebo just steps from the back patio. Enjoy fresh fruit from the asian pear and apple tree in the backyard and a good sized shed is ready for all of your storage needs. To top it off, this home has an attached 2 car garage with even more built in storage. While this is an older home, rest assured the HVAC system was installed in 2021! Don't miss your chance to own this lovely home in a great area, close to everything!
- Type:
- Other
- Sq.Ft.:
- 1,338
- Status:
- Active
- Beds:
- 4
- Lot size:
- 0.18 Acres
- Year built:
- 1945
- Baths:
- 1.00
- MLS#:
- 278719
ADDITIONAL INFORMATION
MLS# 278719 Welcome home! Discover the potential of this delightful 4-bedroom starter home with an assumable FHA loan! Perfectly suited for families or anyone seeking extra room to grow. Located in a friendly neighborhood, within walking distance of the Benton County Fairgrounds and Eastgate Elementary. As you enter the home you are greeted with a large dining area with tons of natural lighting that could be used as a second living area. Down the hall you will find three of the four bedrooms, each offering plenty of space and versatility to suit your needs as bedrooms, offices or hobby spaces. The functional kitchen provides ample cabinetry and stainless steel appliances making meal preparation a breeze. The inviting living room includes a wood stove and recently added mini split making it an ideal spot for family gatherings all year long. Off the living room is the private primary bedroom tucked away from the rest of the bedrooms and includes access to the laundry room and exterior of the home. Step outside to a generous sized, fully fenced backyard designed for relaxation and practicality. Featuring a good sized deck with surrounding shade trees making it perfect for summer BBQ's and entertaining guests. There's also convenient alley access and vehicle gates making it easy to store your boat or RV. Whether youâ??re looking to make updates as an investment, or to reflect your style, or simply want to move in and enjoy, this property provides a fantastic opportunity to start. Schedule your showing today!
- Type:
- Other
- Sq.Ft.:
- 2,016
- Status:
- Active
- Beds:
- 3
- Lot size:
- 0.23 Acres
- Year built:
- 2011
- Baths:
- 3.00
- MLS#:
- 278715
ADDITIONAL INFORMATION
Unearth tranquility in The Greens, an exquisite Canyon Lakes subdivision. Nestled in a serene cul-de-sac, discover MLS #278715, a captivating two-story home sprawling over 2000sf. Fresh LVP flooring adorns the main floor, fostering effortless living, while a newly added aluminum pergola elevates backyard gatherings. The versatile floor plan celebrates the primary bedroom on the main floor and an open kitchen perfect for entertaining. Seize a life of endless possibilities with this hidden gem. Your best life awaits!
$409,000
2350 S Dayton Kennewick, WA 99337
- Type:
- Other
- Sq.Ft.:
- 1,404
- Status:
- Active
- Beds:
- 3
- Lot size:
- 0.77 Acres
- Year built:
- 1996
- Baths:
- 2.00
- MLS#:
- 278712
ADDITIONAL INFORMATION
MLS# 278712 This charming home with plenty of space to stretch and grow awaits its new owner! Enter the residence on a private driveway and be greeted with a generous .77 acre lot, a spacious 30x44 shop and mature landscaping. As soon as you step through the front door, youâ??ll instantly feel welcomed and invited with the abundance of natural lighting and a functional layout. Youâ??ll then notice the tasteful updates that have been made throughout the home. Outdoors, youâ??ll discover a peaceful oasis that youâ??ll enjoy year round, whether it be gardening, or hosting gatherings, the possibilities are limitless. This expansive lot also offers tons of parking for a boat, RV & toys. Reach out to your favorite Realtor for a private showing!
- Type:
- Other
- Sq.Ft.:
- 1,420
- Status:
- Active
- Beds:
- 4
- Lot size:
- 0.2 Acres
- Year built:
- 2019
- Baths:
- 2.00
- MLS#:
- 278686
- Subdivision:
- KENNEWICK SW
ADDITIONAL INFORMATION
MLS# 278686 This home was built in 2019 by Oasis Custom Homes and has 4 bedrooms, 2 full bathrooms, 2 car garage and sits on a corner lot in Olympia Estates. Before this home was listed, the carpet was all replaced and the kitchen counters were replaced with a beautiful granite countertop and island plus new backsplash tile. This home is move-in ready and includes all appliances (fridge, washing machine and dryer too) and a fully fenced backyard. Run the dishwasher, washing machine and take a shower at the same time in this home as there is an upgraded tankless water heater for endless warm water. The primary suite features make-up counter, tile shower and a walk-in closet. This home is built on a slab and has no steps. You will love living so close to Yokes Fresh Market and close to highways for easy commutes.
- Type:
- Other
- Sq.Ft.:
- 1,358
- Status:
- Active
- Beds:
- 3
- Lot size:
- 0.2 Acres
- Year built:
- 2024
- Baths:
- 2.00
- MLS#:
- 278674
ADDITIONAL INFORMATION
MLS# 278674 Welcome to Highland Vineyard, a brand-new neighborhood nestled amongst an established, maturely landscaped area of Kennewick, offering a unique sense of tranquility that makes you feel like you're in the country. Multiple Peake Homes floorplans to choose from, all offering comfortable and modern living spaces. With flat lots offering ample space for outdoor activities and gardening, you get to create your own personal oasis! Additionally, with no homeownerâ??s association, you have the freedom to enjoy the space with no restrictions! "The Sequoia I" is a 1348 sq ft single level floorplan featuring 3 bedrooms, 2 bathrooms and offers a seamless flow between rooms, creating an open and inviting atmosphere! Standards include luxury vinyl plank flooring to adorn the main areas and bathrooms, plus upgraded trim throughout the house to add a refined finishing touch. A few spotlight kitchen standards include stunning Shaker Panel Maple cabinets, a full-height subway tile backsplash, plus stainless Whirlpool appliances! The close proximity to an elementary school makes it an ideal location for families with youngsters! Don't miss out on this incredible opportunity to own a gorgeous Peake Home in Highland Vineyard with its attractive features, charming location, and peaceful surroundings! $10,000 Buyer bonus when using Peake's trusted lender.

Listing information is provided by the Northwest Multiple Listing Service (NWMLS). Based on information submitted to the MLS GRID as of {{last updated}}. All data is obtained from various sources and may not have been verified by broker or MLS GRID. Supplied Open House Information is subject to change without notice. All information should be independently reviewed and verified for accuracy. Properties may or may not be listed by the office/agent presenting the information.
The Digital Millennium Copyright Act of 1998, 17 U.S.C. § 512 (the “DMCA”) provides recourse for copyright owners who believe that material appearing on the Internet infringes their rights under U.S. copyright law. If you believe in good faith that any content or material made available in connection with our website or services infringes your copyright, you (or your agent) may send us a notice requesting that the content or material be removed, or access to it blocked. Notices must be sent in writing by email to: [email protected]).
“The DMCA requires that your notice of alleged copyright infringement include the following information: (1) description of the copyrighted work that is the subject of claimed infringement; (2) description of the alleged infringing content and information sufficient to permit us to locate the content; (3) contact information for you, including your address, telephone number and email address; (4) a statement by you that you have a good faith belief that the content in the manner complained of is not authorized by the copyright owner, or its agent, or by the operation of any law; (5) a statement by you, signed under penalty of perjury, that the information in the notification is accurate and that you have the authority to enforce the copyrights that are claimed to be infringed; and (6) a physical or electronic signature of the copyright owner or a person authorized to act on the copyright owner’s behalf. Failure to include all of the above information may result in the delay of the processing of your complaint.”
Kennewick Real Estate
The median home value in Kennewick, WA is $397,200. This is lower than the county median home value of $412,500. The national median home value is $338,100. The average price of homes sold in Kennewick, WA is $397,200. Approximately 59.55% of Kennewick homes are owned, compared to 34.57% rented, while 5.88% are vacant. Kennewick real estate listings include condos, townhomes, and single family homes for sale. Commercial properties are also available. If you see a property you’re interested in, contact a Kennewick real estate agent to arrange a tour today!
Kennewick, Washington has a population of 83,082. Kennewick is less family-centric than the surrounding county with 29.08% of the households containing married families with children. The county average for households married with children is 32.3%.
The median household income in Kennewick, Washington is $64,053. The median household income for the surrounding county is $76,612 compared to the national median of $69,021. The median age of people living in Kennewick is 35.3 years.
Kennewick Weather
The average high temperature in July is 89.9 degrees, with an average low temperature in January of 28.7 degrees. The average rainfall is approximately 8.1 inches per year, with 3.5 inches of snow per year.
