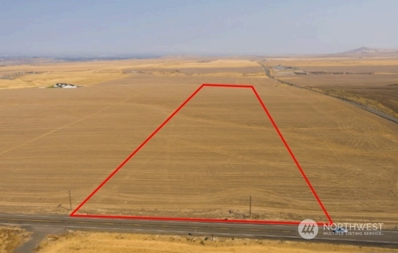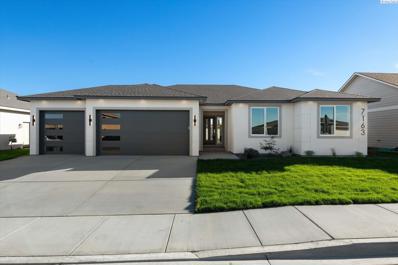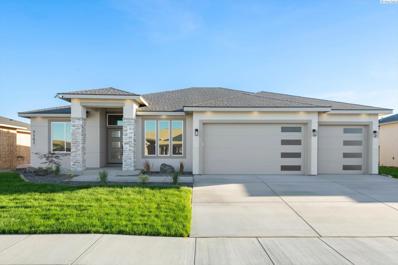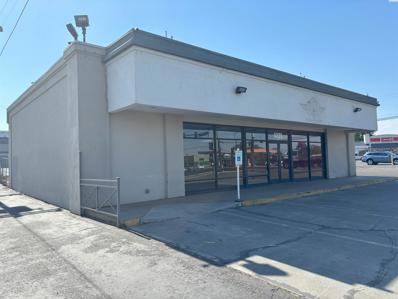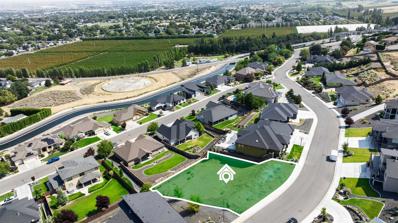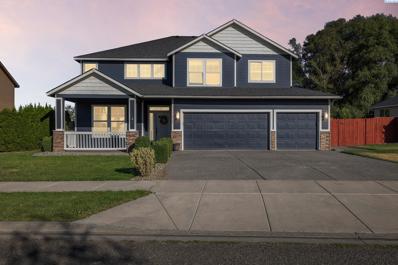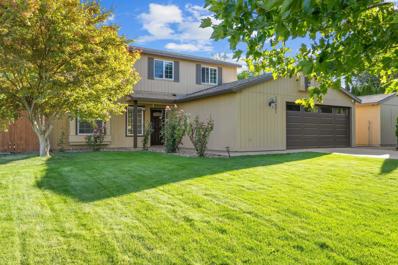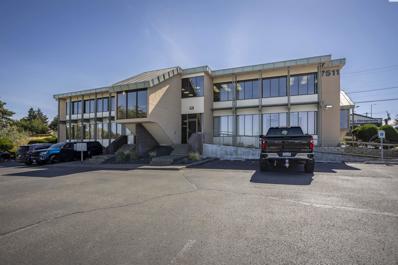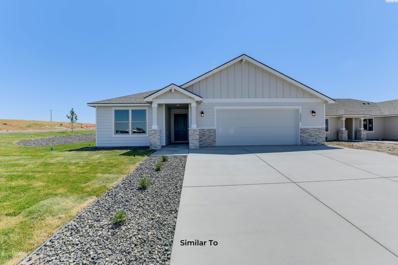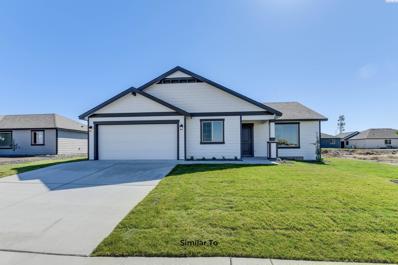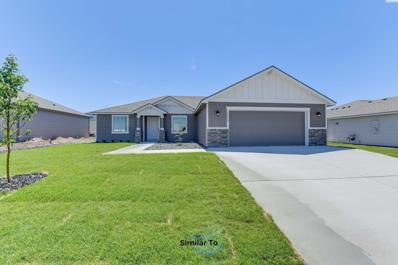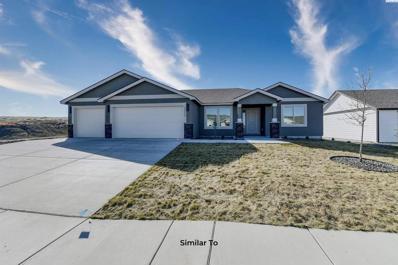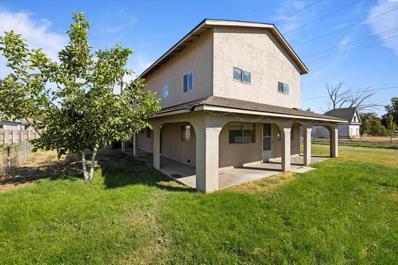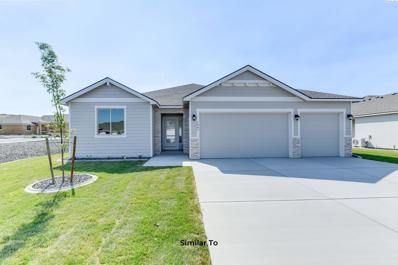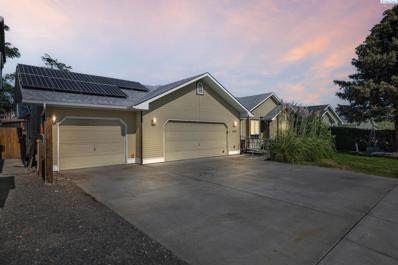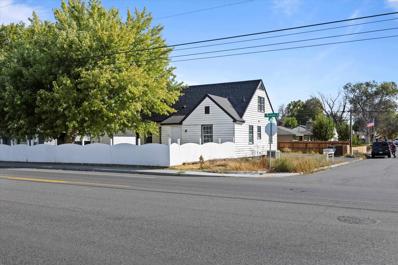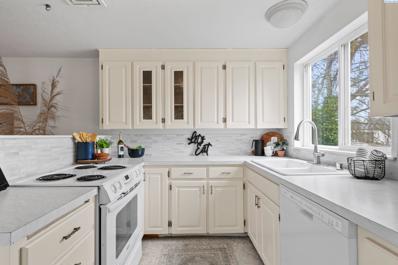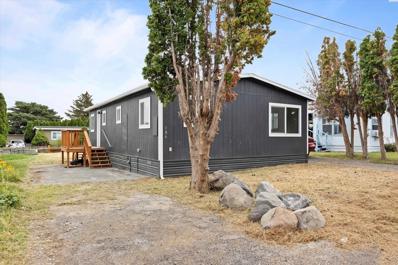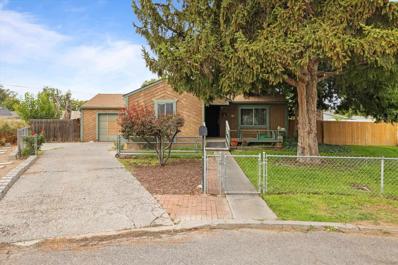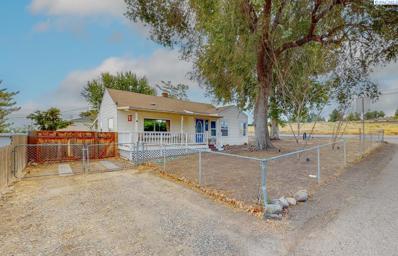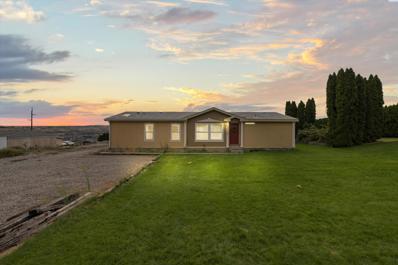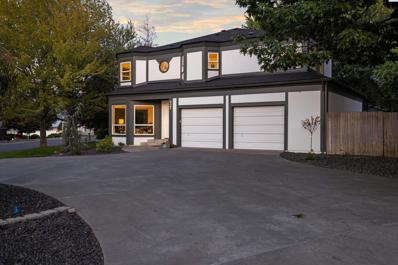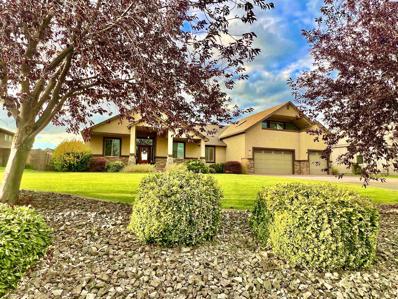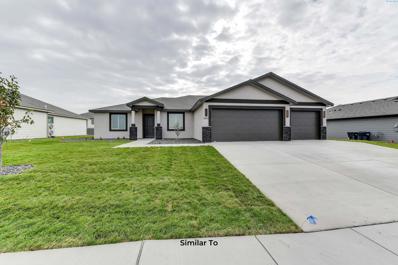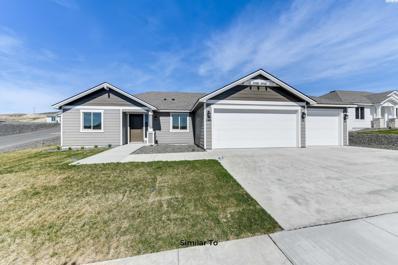Kennewick WA Homes for Rent
- Type:
- Land
- Sq.Ft.:
- n/a
- Status:
- Active
- Beds:
- n/a
- Baths:
- MLS#:
- 2297542
- Subdivision:
- Benton
ADDITIONAL INFORMATION
Kennewick Building lot! Embrace the rare opportunity to craft your dream home on this picturesque 21- acre property nestled in the tranquil country side, offering stunning views of the Tri-Cities and surrounding hills. Experience a landscape where stargazing becomes a nightly delight and where deer and antelope frequently roam, adding to the properties natural allure. Despite it's peaceful setting, it's conveniently just 10 minutes from Columbia Center, giving you the best of both worlds - serenity and easy access to amenities.
$539,000
7163 W 35th Ave Kennewick, WA 99338
Open House:
Saturday, 11/30 12:00-2:00PM
- Type:
- Other
- Sq.Ft.:
- 1,771
- Status:
- Active
- Beds:
- 3
- Lot size:
- 0.18 Acres
- Year built:
- 2024
- Baths:
- 2.00
- MLS#:
- 279153
- Subdivision:
- KENNEWICK SW
ADDITIONAL INFORMATION
MLS# 279153 This plan from Signature Homes at Apple Valley is incredible! The contemporary design, combined with high-end finishes like the quartz slab and full backsplash in the kitchen, creates an inviting and modern aesthetic. The gas range and oven, along with the expansive island bar seating, seem perfect for cooking and entertaining in style.The great room with a stunning fireplace wall and shelving adds warmth and charm, while the natural lighting enhances the overall ambiance. The spa-like master bathroom, featuring a romantic tub and walk-in shower with mud set and designer shower niche, sounds luxuriousâ??perfect for unwinding. The large closet is a practical touch, adding to the overall appeal.The attention to detail, like the solid floors throughout and full landscaping on a spacious lot, really highlights the quality of construction that Signature Homes is known for. Itâ??s clear this home blends elegance with functionality!
$575,000
7151 W 35th Ave Kennewick, WA 99338
Open House:
Saturday, 11/30 12:00-2:00PM
- Type:
- Other
- Sq.Ft.:
- 1,956
- Status:
- Active
- Beds:
- 3
- Lot size:
- 0.18 Acres
- Year built:
- 2024
- Baths:
- 2.00
- MLS#:
- 279150
- Subdivision:
- KENNEWICK SW
ADDITIONAL INFORMATION
MLS# 279150 This home is a perfect blend of luxury and practicality! The high-volume ceilings and exquisite lighting create a grand atmosphere, while the large kitchen with designer quartz countertops sets the tone for gourmet cooking and entertaining. The great room, with its fireplace and fully wrapped windows, is ideal for relaxing or hosting guests, with built-in bookcases adding both charm and functionality.The flooring choicesâ??solid vinyl (LVP) throughout the living spaces and tile in the bathrooms and laundry roomâ??are both stylish and low-maintenance, and it's fantastic that thereâ??s no carpet anywhere! The master suite sounds like a true retreat, with its soaking tub, spacious walk-in shower, and elegant vanities, offering a spa-like experience at home.The fully landscaped yard adds to the charm, making it as beautiful outside as it is inside. A quiet, complete, and convenient home like this truly embodies the "new style of living" with its attention to detail and modern amenities.
- Type:
- Retail
- Sq.Ft.:
- n/a
- Status:
- Active
- Beds:
- n/a
- Lot size:
- 0.64 Acres
- Year built:
- 1975
- Baths:
- MLS#:
- 279192
ADDITIONAL INFORMATION
Premium retail location on hard signaled arterial corner. 3-5 year term sought.
- Type:
- Land
- Sq.Ft.:
- n/a
- Status:
- Active
- Beds:
- n/a
- Lot size:
- 0.3 Acres
- Baths:
- MLS#:
- 279125
- Subdivision:
- INSPIRATION EST
ADDITIONAL INFORMATION
MLS# 279125 Don't miss out on your opportunity to purchase a wonderful view lot in the highly coveted Inspiration Estates neighborhood! This property has all utilities available at the lot line on the street side. Bring your own builder and design your dream home in a well established community with stunning panoramic views! All building guidelines are in the CCRs. All land is supplied by City of Kennewick water, NO KID Irrigation. Contact your favorite realtor to learn more and view the property! "Buy land, they're not making it anymore." Mark Twain
- Type:
- Other
- Sq.Ft.:
- 2,646
- Status:
- Active
- Beds:
- 5
- Lot size:
- 0.25 Acres
- Year built:
- 2006
- Baths:
- 3.00
- MLS#:
- 279104
- Subdivision:
- KENNEWICK WEST
ADDITIONAL INFORMATION
Price reduced to $528,000 - Discover the perfect blend of comfort and functionality in this stunning 2,646 sq ft home featuring 5 bedrooms and 3 baths, all situated on a generous 1/4 acre in the desirable Cherry Blossom Meadows. This beautifully designed residence offers ample space for growing those who simply crave extra room to breathe. Step inside to find a bright and airy atmosphere, accentuated by large windows and soaring vaulted ceilings. The heart of the home includes a spacious ground-level bedroom with an ADA-compliant continental bathroomâ??perfect for guests or multi-generational living. Upstairs, youâ??ll find four additional large bedrooms, including a luxurious primary suite that welcomes you with elegant French doors and its own cozy fireplace. The primary bathroom is a true retreat, boasting a walk-in shower, a relaxing garden tub, private toilet room, walk-in closet and dual vanities for added convenience. Outside, the flat, fully fenced backyard is your private oasis, ideal for entertaining around the firepit, playing games, or letting pets roam freely. The oversized covered patio is wired for lights and a ceiling fan, ensuring you can enjoy your outdoor space rain or shine. This home is also equipped with security wiring, providing peace of mind, and boasts large storage spaces throughout to keep everything organized. Plus, a 12'x16' work shed with its double lofts offers additional storage solutions for all your hobbies. Located conveniently near the public library, schools, shopping, and restaurants, with quick freeway access, this home is perfectly positioned for both relaxation and convenience. Don't miss out on this incredible opportunity! Carpets have been cleaned and it is move in ready! Buyer to verify all measurements and school boundaries to their satisfaction. Call your favorite Realtor today for a showing! MLS# 279104
$499,900
10421 S 952 PRSE Kennewick, WA 99338
Open House:
Saturday, 11/30 12:00-3:00PM
- Type:
- Other
- Sq.Ft.:
- 1,853
- Status:
- Active
- Beds:
- 4
- Lot size:
- 0.48 Acres
- Year built:
- 1994
- Baths:
- 3.00
- MLS#:
- 279102
ADDITIONAL INFORMATION
MLS# 279102 Welcome to 10421 S. 952 PRSE in Kennewick, a beautiful home tucked into a quiet cul-de-sac on nearly half an acre. Combining the best of urban convenience and country tranquility, this 4-bedroom, 3-bath residence offers 1,853 sq. ft. of thoughtfully designed living space, with numerous updates throughout. As you step inside, the spacious living roomâ??filled with natural lightâ??provides a warm and inviting space to gather with family or guests. The kitchen is a chef's dream, boasting a recently added, hand-selected high-end granite slab that serves as a breathtaking centerpiece. Paired with newer stainless-steel appliances, a convenient eat-in breakfast bar, durable tile flooring, a spacious pantry, and ample storage, this space perfectly balances modern elegance and everyday functionality. Adjacent is the dining room, offering flexibility for casual or formal meals, with easy access to the patio for outdoor dining. The main level also includes an oversized mudroom-laundry room combo with a deep utility sink, extra storage, and a built-in craft or hobby desk. A convenient powder bath rounds out the main floor. Upstairs, you'll find three spacious guest bedrooms with ample storage. A full guest bath provides separation and privacy from the primary suite. The primary bedroom, which overlooks the lush front yard, serves as a serene retreat, complete with an en-suite bathroom and a large walk-in closet. Outside, 30-year-old maple trees adorn the front yard, while the large, fully fenced backyard serves as a private oasis. The open patio is perfect for sun-soaked summer gatherings, and a brand-new, oversized playset and zip line awaits the kids. The garden, complete with pumpkins, green beans, carrots, berries, and more, is ideal for the green thumb in your family. A large shed adds extra storage. Practicality meets convenience with an extended driveway, open RV parking, and an oversized 2-car garage that offers space for a workshop or home gym. This turnkey home boasts new paint, doors, and trim, including an insulated garage door. Other updates in the last two years include the kitchen appliances, HVAC system, windows, and water heater. This thoughtfully designed home offers an exceptional experience both indoors and out. Lovingly maintained and updated throughoutâ??don't miss the chance to explore this tranquil retreat. Schedule a private tour today!
- Type:
- Office
- Sq.Ft.:
- n/a
- Status:
- Active
- Beds:
- n/a
- Lot size:
- 0.78 Acres
- Year built:
- 1970
- Baths:
- MLS#:
- 279091
ADDITIONAL INFORMATION
MLS# 279091 This versatile office/medical space is ideal for healthcare providers or other professional or clinical uses. The suite features 7 fully equipped exam or office rooms, a welcoming reception area, and a spacious breakroom. Conveniently located on the second floor, the property offers elevator and stair access for ease of use. Positioned just 0.3 miles from the Highway 240 ramp, it boasts excellent accessibility and visibility from Columbia Center Boulevard, a prime location in Kennewick. The building also provides ample parking with 45 spaces, ensuring convenience for both staff and clients.
$493,850
3054 S Quay St Kennewick, WA 99338
- Type:
- Other
- Sq.Ft.:
- 1,598
- Status:
- Active
- Beds:
- 3
- Lot size:
- 0.3 Acres
- Year built:
- 2024
- Baths:
- 2.00
- MLS#:
- 279079
- Subdivision:
- KENNEWICK WEST
ADDITIONAL INFORMATION
MLS# 279079 Fall Savings Event: Up to $10,000 Buyer Closing Cost Savings available now when you purchase this home with one of our trusted lenders; contact your favorite agent or visit one of our model homes for full terms, conditions, and details. Please ask the listing agent about the Trusted Lender Incentive. Welcome to Southridge Estates and your beautiful Pro Made Home complete with Hardy Plank siding. The walkway leads you to the elegant front door. Entry foyer open to spacious great room with raised ceiling. The great room open to the kitchen and dining space with LVP/ SPC flooring that flows through the main living spaces, hallways, laundry room and bathrooms. The kitchen includes stainless steel appliances, cabinets with soft close doors and drawers, a pantry, waterfall quartz island, and full height backsplash. The patio is great for entertaining and easy access to the yard with full UGS and full yard landscape on this corner lot. Master bedroom with access to en-suite with walk-in shower, vanity, and walk-in closet. Please visit our homes to see what we offer and what sets us apart from other builders in this price point. Exceptional Value; Uncompromised Quality.
$395,850
3043 S Quay St Kennewick, WA 99338
- Type:
- Other
- Sq.Ft.:
- 1,150
- Status:
- Active
- Beds:
- 3
- Lot size:
- 0.24 Acres
- Year built:
- 2024
- Baths:
- 2.00
- MLS#:
- 279078
- Subdivision:
- KENNEWICK WEST
ADDITIONAL INFORMATION
MLS# 279078 Fall Savings Event: Up to $10,000 Buyer Closing Cost Savings available now when you purchase this home with one of our trusted lenders; contact your favorite agent or visit one of our model homes for full terms, conditions, and details. Please ask the listing agent about the Trusted Lender Incentive. Welcome to Southridge Estates and your beautiful Pro Made Home. The exterior is complete with Hardy Plank siding. The foyer is open to the spacious great room with vaulted ceiling and LVP/SPC flooring the seamlessly transitions through the main living space, hallways, bathrooms and laundry room. The kitchen includes stainless steel appliances, quality cabinets with soft close doors and drawers, pantry, and tile backsplash. The open patio is great for entertaining and easy access to the yard with full yard UGS and full yard landscape. Master bedroom with access to en-suite with tub/shower combo, vanity, and walk-in closet. Please visit our homes to see what we offer and what sets us apart from other builders in this price point. Exceptional Value; Uncompromised Quality.
$472,850
6435 W 30th Pl Kennewick, WA 99338
- Type:
- Other
- Sq.Ft.:
- 1,586
- Status:
- Active
- Beds:
- 3
- Lot size:
- 0.24 Acres
- Year built:
- 2024
- Baths:
- 2.00
- MLS#:
- 279077
- Subdivision:
- KENNEWICK WEST
ADDITIONAL INFORMATION
MLS# 279077 Fall Savings Event: Up to $10,000 Buyer Closing Cost Savings available now when you purchase this home with one of our trusted lenders; contact your favorite agent or visit one of our model homes for full terms, conditions, and details. Please ask the listing agent about the Trusted Lender Incentive. Fall Savings Event: Up to $10,000 Buyer Closing Cost Savings available now when you purchase this home with one of our trusted lenders; contact your favorite agent or visit one of our model homes for full terms, conditions, and details. Please ask the listing agent about the Trusted Lender Incentive. Welcome Home to Southridge Estates and your beautiful Pro Made Home. The exterior includes Hardy Plank siding with upgrades stone accents. This highly desirable split bedroom design features 3 bedrooms and a den. The foyer is open to the spacious great room with vaulted ceiling and LVP/SPC flooring that seamlessly transitions through the main living space, hallways, bathrooms and laundry room. The kitchen includes stainless steel appliances, quality cabinets with soft close doors and drawers, pantry, island, quartz counters and full height tile backsplash. The covered patio is great for entertaining and easy access to the yard with full yard UGS and full yard landscaping. Master bedroom with access to en-suite with walk-in shower, double sink vanity with quartz counters, and walk-in closet. Please visit our homes to see what we offer and what sets us apart from other builders in this price point. Exceptional Value; Uncompromised Quality.
$483,850
6594 W 30th Pl Kennewick, WA 99338
- Type:
- Other
- Sq.Ft.:
- 1,641
- Status:
- Active
- Beds:
- 4
- Lot size:
- 0.26 Acres
- Year built:
- 2024
- Baths:
- 2.00
- MLS#:
- 279076
- Subdivision:
- KENNEWICK WEST
ADDITIONAL INFORMATION
MLS# 279076 Fall Savings Event: Up to $10,000 Buyer Closing Cost Savings available now when you purchase this home with one of our trusted lenders; contact your favorite agent or visit one of our model homes for full terms, conditions, and details. Please ask the listing agent about the Trusted Lender Incentive. Welcome to Southridge Estates and your beautiful Pro Made Home with Hardy Plank siding. Upon entering the foyer you will be greeted by the spacious great room with raised ceiling. The kitchen includes stainless steel appliances, quality cabinets with soft close doors and drawers, upgraded quartz countertops, pantry, and full height tile backsplash. The partially covered patio is great for entertaining and easy access to the yard with UGS and full yard landscape. The master bedroom with en-suite including a walk-in shower, double sink vanity, and walk-in closet. Please visit our homes to see what we offer and what sets us apart from other builders in this price point. Exceptional Value; Uncompromised Quality.
$355,000
629 E 27th Ave Kennewick, WA 99337
- Type:
- Other
- Sq.Ft.:
- 2,208
- Status:
- Active
- Beds:
- 4
- Lot size:
- 0.16 Acres
- Year built:
- 1965
- Baths:
- 2.00
- MLS#:
- 279086
- Subdivision:
- KENNEWICK EAST
ADDITIONAL INFORMATION
MLS# 279086 This spacious home features 4 bedrooms with two baths. A large kitchen that is open to the living space with a pass through window and counter top seating. Corner lot provides plenty of parking for vehicles and more. A separate dining area just off the kitchen with access to a large storage room & closet/pantry. One bedroom is on the main floor with the other three upstairs. Large wrap around covered patio and a second level terrace to enjoy the outdoors. Come see this home today.
$567,850
6531 W 30th Pl Kennewick, WA 99338
- Type:
- Other
- Sq.Ft.:
- 1,990
- Status:
- Active
- Beds:
- 3
- Lot size:
- 0.32 Acres
- Year built:
- 2024
- Baths:
- 2.00
- MLS#:
- 279080
- Subdivision:
- KENNEWICK WEST
ADDITIONAL INFORMATION
MLS# 279080 Fall Savings Event: Up to $10,000 Buyer Closing Cost Savings available now when you purchase this home with one of our trusted lenders; contact your favorite agent or visit one of our model homes for full terms, conditions, and details. Please ask the listing agent about the Trusted Lender Incentive. The designer took this home to the next level of WOW! A stunning Pro Made Home in Southridge Estates awaits. The exterior features upgraded stucco siding, contemporary garage doors and rock accents. The walkway leads you to the elegant 3 panel obscured glass front door. Once you enter the foyer you will notice the designer lighting package. The great room includes an electric fireplace, cabinets with quartz counters and is open to the kitchen and dining space. The kitchen includes stainless steel appliances, cabinets with soft close doors and drawers, a pantry, waterfall quartz island with pendant lighting, and upgraded to full height backsplash. The covered patio is great for entertaining and easy access to the yard with UGS and full yard landscape. Master bedroom with access to en-suite with walk-in shower with tile surround, double sink vanity with a tile boarded floating mirror, and walk-in closet. Please visit our homes to see what we offer and what sets us apart from other builders in this price point. Exceptional Value; Uncompromised Quality.
$430,000
2122 W 8th Pl Kennewick, WA 99336
- Type:
- Other
- Sq.Ft.:
- 1,544
- Status:
- Active
- Beds:
- 3
- Lot size:
- 0.24 Acres
- Year built:
- 1994
- Baths:
- 2.00
- MLS#:
- 279067
- Subdivision:
- KENNEWICK CNTRL
ADDITIONAL INFORMATION
MLS# 279067 Welcome Home! This great 3 bedroom, 2 bathroom 1544 sq ft rambler is centrally located and near walking trails and a park. Enjoy complete privacy and views of Zintel Canyon. As you enter the home you are welcomed with the openness of vaulted ceilings. The larger kitchen and dining room space is located opposite from the Primary suite and Secondary bedrooms which provides a nice quiet setting for a restful nights sleep! The Primary Suite has a great view of the canyon. If you are more of an outdoors person then check out the enclosed sun porch that adds to the living space and beckons you to enjoy the serene wild life and peaceful views of the canyon. Or if you prefer, throw some burgers on the grill and enjoy the sunshine, while entertaining family and friends on the large wood deck. Need extra storage? The attic space has been updated for extra storage in the home or take advantage of all the space in your oversized shed. Home features stainless steel fridge, a recirculating pump, which provides hot water on demand. Maintenance free yard with a chicken coop. Brand new roof, solar panels and an extensive deck. The home is also set up with wide doorways, walk-in shower, and a ramp system to maneuver through out the home easily. It gets even better, the large heated and cooled 3 car garage is a treat for those who want and need storage, work shop area, man cave, or just another place to park the cars. The open RV parking is also a bonus! West facing windows are tinted for your comfort and energy savings. This charming home has so much to offer! Schedule your private showing today! Buyer to verify schools and sqft.
- Type:
- Other
- Sq.Ft.:
- 2,258
- Status:
- Active
- Beds:
- 4
- Lot size:
- 0.18 Acres
- Year built:
- 1954
- Baths:
- 2.00
- MLS#:
- 279058
ADDITIONAL INFORMATION
MLS# 279058 Charming 2-story home featuring a spacious basement, offering endless potential. This home offers 4 bedrooms and 2 bathrooms, hardwood floors throughout, this property is perfect for rental income or a cozy family residence. The basement, with its own private entrance, adds versatility and extra living space. Outside, you'll find fully enclosed fencing that ensures privacy and security, along with a generous 24x30 detached shop equipped with heating and ACâ??perfect for projects or additional storage. RV parking is readily available, along with a convenient shed for all your outdoor tools. The property also includes solar panels for energy efficiency and a delightful gazebo, ideal for relaxing or entertaining. Situated on a corner lot, this home offers plenty of extra parking for guests. With a newer roof providing peace of mind. Schedule a viewing today and seize this incredible opportunity before itâ??s gone!
$405,000
721 W 32nd Ave Kennewick, WA 99337
- Type:
- Other
- Sq.Ft.:
- 1,994
- Status:
- Active
- Beds:
- 3
- Lot size:
- 0.26 Acres
- Year built:
- 1993
- Baths:
- 2.00
- MLS#:
- 279054
- Subdivision:
- KENNEWICK SE
ADDITIONAL INFORMATION
MLS# 279054 Welcome to this charming 3 bedroom, 2 bathroom home nestled in a peaceful setting with serene views of a picturesque creek. The home boasts a two car attached garage and entire exterior was just professionally painted, as well as a good portion of the interior. The primary bedroom features a spacious walk-in closet, while the functional layout includes a basement laundry room and plumbing for an additional bathroom, offering potential for further customization. The home is equipped with a Trane central heating and air system, ensuring year-round comfort, and the refrigerator is included for added convenience. Whether you're an investor looking for a property with potential or a first-time homebuyer, this home's tranquil location and potential for added space make it a fantastic opportunity. Don't miss out on this gem!
$74,000
3324 W 19th Kennewick, WA 99338
- Type:
- Other
- Sq.Ft.:
- 864
- Status:
- Active
- Beds:
- 2
- Lot size:
- 0.02 Acres
- Year built:
- 1979
- Baths:
- 1.00
- MLS#:
- 279052
ADDITIONAL INFORMATION
Charming 1979 Remodeled Home in Sun Meadows Park, Kennewick. Welcome to your new haven in the heart of Sun Meadows Manufactured Home Park, Kennewick! This beautifully remodeled 1979 manufactured home combines classic charm with modern updates, offering you both comfort and style. Step inside to discover brand-new luxury plank vinyl (LPV) flooring that brings a fresh, contemporary feel to the home. The newly installed roof ensures peace of mind and durability for years to come. This cozy residence features 2 inviting bedrooms and 1 well-appointed bathroom. Beyond your front door, the enhances your lifestyle with fantastic community amenities, including a sparkling swimming pool perfect for relaxation and fun. Make it yours today!
$295,000
506 S Zillah St Kennewick, WA 99336
- Type:
- Other
- Sq.Ft.:
- 938
- Status:
- Active
- Beds:
- 3
- Lot size:
- 0.21 Acres
- Year built:
- 1950
- Baths:
- 1.00
- MLS#:
- 279035
- Subdivision:
- KENNEWICK CNTRL
ADDITIONAL INFORMATION
MLS 279035 Start Owning! This charming 3-bedroom, 1-bath home with updated new kitchen counters, full backsplash, new sink and faucet. Plus, attached 1-car garage is the perfect opportunity to become a homeowner. Nestled in a peaceful cul-de-sac, the property boasts a fully fenced, spacious lot, ideal for outdoor activities. Enjoy the front deck with a convenient ramp, and host family gatherings on the covered back patio. Plus, it's a fantastic home for pet owners! Donâ??t miss out on this great chance to settle into your own space.
- Type:
- Other
- Sq.Ft.:
- 1,050
- Status:
- Active
- Beds:
- 2
- Lot size:
- 0.19 Acres
- Year built:
- 1950
- Baths:
- 1.00
- MLS#:
- 279031
- Subdivision:
- KENNEWICK CNTRL
ADDITIONAL INFORMATION
MLS# 279031 This 2 BD 1 BA charmer is more than just a houseâ??it's your future cozy corner of happiness! Situated on a corner lot, this home welcomes you in with a covered front porch, where morning coffees just taste better. Inside, you'll find warm wood floors that flow through cozy spaces framed by arched doorways and flooded with natural light thanks to large vinyl windows. The kitchen? Itâ??s a chef's delight with stainless steel appliances, a convenient corner sink with a view, and plenty of space to cook up your next feast. But the real party? It's happening out back on the HUGE covered deckâ??perfect for BBQs, brunches, or just kicking back. The fully-fenced yard offers privacy and safety for both your two- and four-legged family members. Got toys? Weâ??ve got storage! A garage/shop PLUS two sheds mean thereâ??s room for your tools, treasures, and then some. Need RV parking with power? Check and check! Come see it, love it, and make it yours.
Open House:
Friday, 11/29 1:00-3:00PM
- Type:
- Other
- Sq.Ft.:
- 1,568
- Status:
- Active
- Beds:
- 3
- Lot size:
- 1.01 Acres
- Year built:
- 1999
- Baths:
- 2.00
- MLS#:
- 279019
ADDITIONAL INFORMATION
MLS# 279019 Welcome to your next dream home! This charming 1999 manufactured home, set on a foundation, offers 3 bedrooms, 2 bathrooms, and 1,568 sqft of living space, all nestled on 1.01 acres with breathtaking views of Little Badger. The home has been pre-inspected and includes a home warranty for your peace of mind.Located just off Reata and surrounded by properties valued at over half a million dollars, this residence presents endless possibilities for its next owner. Move-in ready, it features recent updates including new flooring and a new HVAC system installed just 3 years ago.You have the option to live in this cozy home while building your dream home on the back half of the lot, benefiting from the surrounding high-value properties. Alternatively, you can enjoy the expansive acre lot and create your perfect garden. The possibilities are truly endless!Conveniently close to highway access, Costco, the mall, grocery stores, restaurants, clinics, and schools, you'll enjoy both convenience and a serene country feel, tucked away on a hill. Donâ??t miss out on this fantastic opportunityâ??priced to sell! Contact your agent today to schedule a private showing.
$509,000
5407 W 25th Ave Kennewick, WA 99338
- Type:
- Other
- Sq.Ft.:
- 3,009
- Status:
- Active
- Beds:
- 4
- Lot size:
- 0.3 Acres
- Year built:
- 1979
- Baths:
- 4.00
- MLS#:
- 278996
- Subdivision:
- KENNEWICK SW
ADDITIONAL INFORMATION
MLS# 278996 Welcome to the coveted Panoramic Heights where this neighborhood and the homes in it all look different with their own unique style & charm. This home is nestled on a great corner lot with all kinds of room for parking, toys, etc. All new landscaping and ugs in 2023, with a huge patio in the back to add a basketball court, maybe a shop, or just great entertaining space. It would look so beautiful with a pergola, lights, or maybe a fire pit. There is a community pool with a membership available that is within walking distance. As you enter the home you will fall in love with all new flooring on the main level, new lighting, new windows, all new paint inside and out, and wonderful spaces to utilize to fit your lifestyle. The front room is stunning as a sitting room or office, or maybe a grand piano. The dining room has a useful pass thru to the completely updated kitchen w/quartz counters, lots of storage and nicer appliances. There is a huge peninsula just right for bar stools for an eat in kitchen space. Lots of counter space for all that baking just in time for the fall cooking/eating season. Don't miss the huge walk in pantry right off the big family room near the kitchen. Family room has a cozy fireplace to settle in just in time for colder weather. Lots of windows in every room for exceptional natural light. Laundry is off kitchen as well, with more storage & updates. Large garage with more storage just off laundry room. All the bathrooms have been remodeled as well with all the current colors and trends. There is a large half bath on the main level, 2- 3/4 baths & 1 full bath upstairs. There is also 2 primary suites in this home with large closets, and big bedroom space for whatever furniture you have. You could even have a sitting room if needed. Bedrooms are very generous in size with lots of natural light. Home has a new roof in 2023 and 1 new HVAC unit and the other recently serviced & inspected. You will have peace of mind knowing everything has been updated in this home. It's like a brand new home with mature landscaping and a private backyard, unlike what you typically get with new construction. Plus this home and this neighborhood are very unique with many different styles and floor plans so you don't look like the "cookie cutter" type neighborhoods. Great location, close to schools, shopping, eating, banking, etc. Come take a look today, so you can be moved in and settled just in time for the Holidays.
- Type:
- Other
- Sq.Ft.:
- 2,723
- Status:
- Active
- Beds:
- 3
- Lot size:
- 0.52 Acres
- Year built:
- 2011
- Baths:
- 3.00
- MLS#:
- 278934
- Subdivision:
- KENNEWICK WEST
ADDITIONAL INFORMATION
MLS# 278934 Welcome to this stunning, updated masterpiece that perfectly blends elegance with modern convenience, nestled on over half an acre of pristine land. With 2,723 sq. ft. of meticulously crafted finishes, this home offers luxurious features for the discerning buyer. From the moment you step in, youâ??ll appreciate the attention to detail, such as central vacuum plumbing and a thoughtfully placed 5x7 pantry near the chefâ??s dream kitchen. The spacious kitchen is a true culinary paradise, featuring beautiful granite countertops with an expansive prep area, a separate prep sink, and a convenient pot-filler faucet over the stove. The dark espresso cabinets with self-closing drawers provide an abundance of storage, making this space both functional and stylishâ??a must-see for any home chef! The master suite is a peaceful retreat with a generous layout, while the master bathroom boasts a jetted tub, a walk-in shower with dual shower heads, and a huge walk-in closet with built-in shelving, a hidden safe, and even an ironing board. Every convenience has been thoughtfully integrated into this luxurious space. The heart of the home, the Great room, features a media center and striking finishes. Custom controlled LED lighting. The painted trim package and custom windows complete the look, adding a refined touch to every corner. But the luxury doesnâ??t end thereâ??ascend the stairs to discover a spacious 17x22 bonus room complete with its own full bathroom, walk-in closet, and plenty of natural light pouring in through skylights. Step out onto the 6x22 balcony, where youâ??ll be greeted by breathtaking views of the valley. Whether youâ??re watching the sunrise with your morning coffee or enjoying the moonlit evening skies, this space is the perfect escape. Outside, the backyard oasis features a covered patio with a ceiling fan for hot summer days, and a serene, natural-looking water feature that creates the ultimate space for relaxation. Youâ??ll love the color-stamped concrete driveway and front walk, while the pressurized septic system leaves ample room to install a pool, making this yard even more versatile. This one-of-a-kind home offers everything youâ??ve dreamed of and moreâ??luxury, privacy, and the opportunity to make it your own. Donâ??t miss the chance to enjoy Tri-Cities sunsets and the breathtaking valley views from your new home. This property is truly a must-see! Schedule a tour today and experience all this gorgeous home has to offer!
$529,850
6626 W 30th Pl Kennewick, WA 99338
- Type:
- Other
- Sq.Ft.:
- 1,872
- Status:
- Active
- Beds:
- 4
- Lot size:
- 0.28 Acres
- Year built:
- 2024
- Baths:
- 2.00
- MLS#:
- 278943
- Subdivision:
- KENNEWICK WEST
ADDITIONAL INFORMATION
MLS# 278943 Fall Savings Event: Up to $10,000 Buyer Closing Cost Savings available now when you purchase this home with one of our trusted lenders; contact your favorite agent or visit one of our model homes for full terms, conditions, and details. Please ask the listing agent about the Trusted Lender Incentive. Welcome home to Southridge Estates in Kennewick and your beautiful, new, Pro Made Home. Hardy Plank siding and rock accents. Upon entering the foyer, you will notice the vaulted ceiling and electric fireplace and accent paneling in the great room. The spacious great room is open to the kitchen and dining space. The kitchen includes upgraded stainless-steel appliances, quality cabinets with soft close doors and drawers, pantry, island, quartz counters, and a full height tile backsplash. The open patio is great for entertaining and easy access to the yard with full yard UGS and full yard landscaping. The master bedroom with access to en-suite with walk-in shower, double sink vanity with quartz counters, and a walk-in closet. Please visit our homes to see what we offer and what sets us apart from other builders in this price point. Exceptional Value; Uncompromised Quality.
$445,850
6691 W 30th Pl Kennewick, WA 99338
- Type:
- Other
- Sq.Ft.:
- 1,403
- Status:
- Active
- Beds:
- 3
- Lot size:
- 0.22 Acres
- Year built:
- 2024
- Baths:
- 2.00
- MLS#:
- 278942
- Subdivision:
- KENNEWICK WEST
ADDITIONAL INFORMATION
MLS# 278942 Fall Savings Event: Up to $10,000 Buyer Closing Cost Savings available now when you purchase this home with one of our trusted lenders; contact your favorite agent or visit one of our model homes for full terms, conditions, and details. Please ask the listing agent about the Trusted Lender Incentive. Welcome to Southridge Estates and your beautiful Pro Made Home. The exterior has Hardy Plank siding with upgraded stone accents. This is a highly desirable split bedroom design. The foyer is open to the spacious great room with vaulted ceiling and LVP/SPC flooring that seamlessly transitions through the main living space, hallways, bathrooms and laundry room. The kitchen includes stainless steel appliances, quality cabinets with soft close doors and drawers, pantry, island, quartz counters and full height tile backsplash. The open patio is great for entertaining and easy access to the yard with full yard UGS and full yard landscape. Master bedroom with access to en-suite with walk-in shower, double sink vanity, and walk-in closet. Please visit our homes to see what we offer and what sets us apart from other builders in this price point. Exceptional Value; Uncompromised Quality.

Listing information is provided by the Northwest Multiple Listing Service (NWMLS). Based on information submitted to the MLS GRID as of {{last updated}}. All data is obtained from various sources and may not have been verified by broker or MLS GRID. Supplied Open House Information is subject to change without notice. All information should be independently reviewed and verified for accuracy. Properties may or may not be listed by the office/agent presenting the information.
The Digital Millennium Copyright Act of 1998, 17 U.S.C. § 512 (the “DMCA”) provides recourse for copyright owners who believe that material appearing on the Internet infringes their rights under U.S. copyright law. If you believe in good faith that any content or material made available in connection with our website or services infringes your copyright, you (or your agent) may send us a notice requesting that the content or material be removed, or access to it blocked. Notices must be sent in writing by email to: [email protected]).
“The DMCA requires that your notice of alleged copyright infringement include the following information: (1) description of the copyrighted work that is the subject of claimed infringement; (2) description of the alleged infringing content and information sufficient to permit us to locate the content; (3) contact information for you, including your address, telephone number and email address; (4) a statement by you that you have a good faith belief that the content in the manner complained of is not authorized by the copyright owner, or its agent, or by the operation of any law; (5) a statement by you, signed under penalty of perjury, that the information in the notification is accurate and that you have the authority to enforce the copyrights that are claimed to be infringed; and (6) a physical or electronic signature of the copyright owner or a person authorized to act on the copyright owner’s behalf. Failure to include all of the above information may result in the delay of the processing of your complaint.”
Kennewick Real Estate
The median home value in Kennewick, WA is $412,500. This is equal to the county median home value of $412,500. The national median home value is $338,100. The average price of homes sold in Kennewick, WA is $412,500. Approximately 59.55% of Kennewick homes are owned, compared to 34.57% rented, while 5.88% are vacant. Kennewick real estate listings include condos, townhomes, and single family homes for sale. Commercial properties are also available. If you see a property you’re interested in, contact a Kennewick real estate agent to arrange a tour today!
Kennewick, Washington has a population of 83,082. Kennewick is less family-centric than the surrounding county with 29.08% of the households containing married families with children. The county average for households married with children is 32.3%.
The median household income in Kennewick, Washington is $64,053. The median household income for the surrounding county is $76,612 compared to the national median of $69,021. The median age of people living in Kennewick is 35.3 years.
Kennewick Weather
The average high temperature in July is 89.9 degrees, with an average low temperature in January of 28.7 degrees. The average rainfall is approximately 8.1 inches per year, with 3.5 inches of snow per year.
