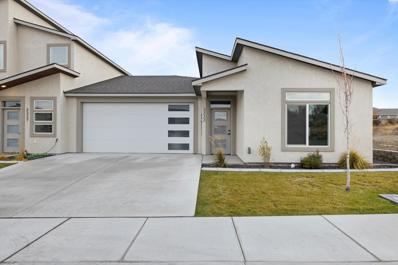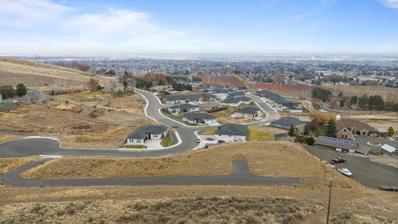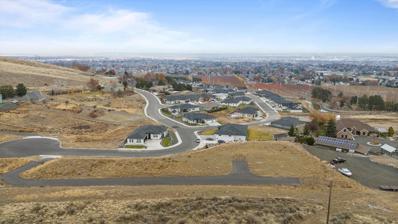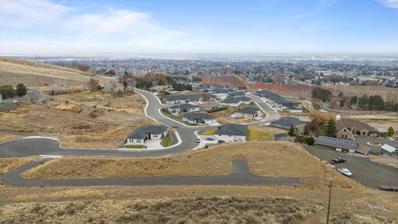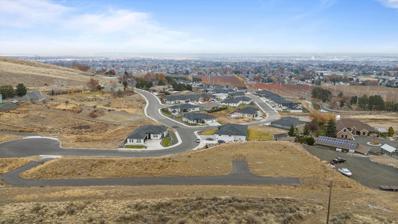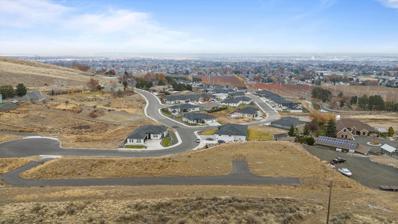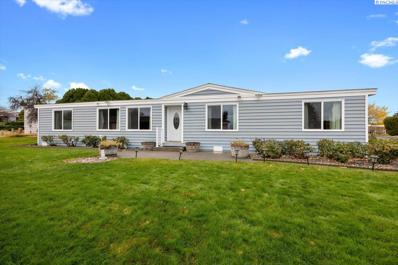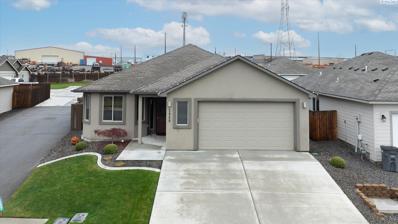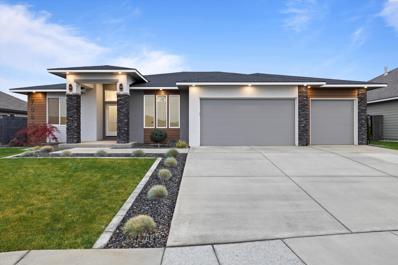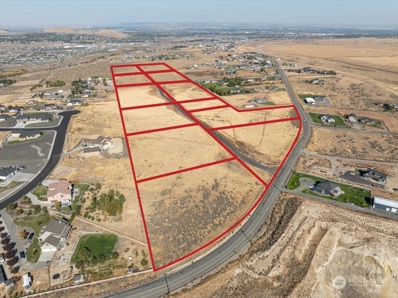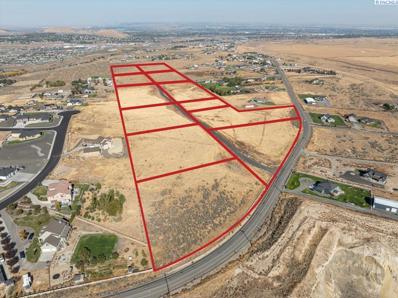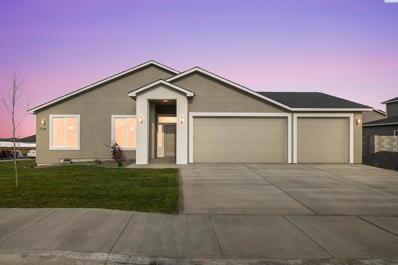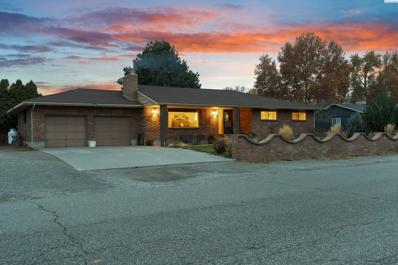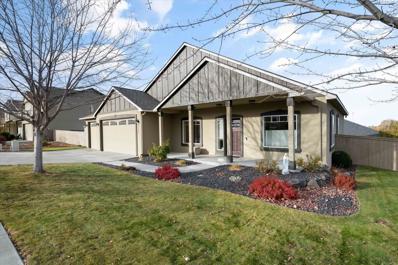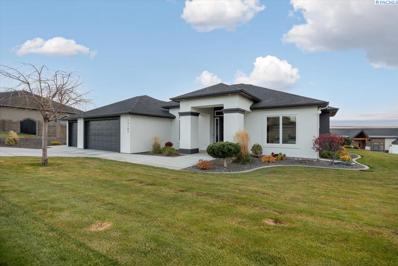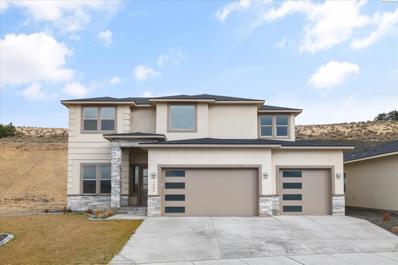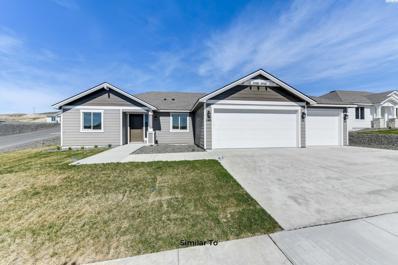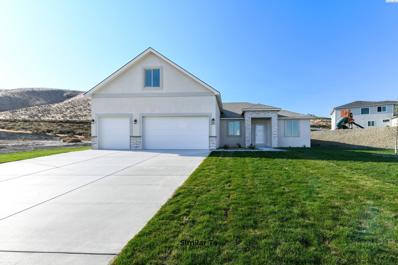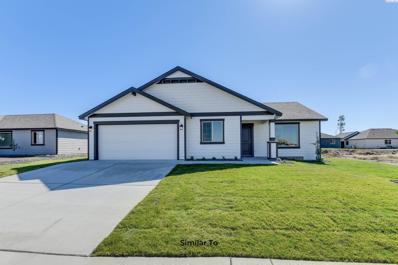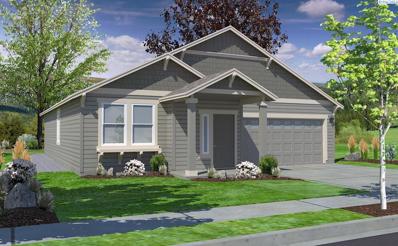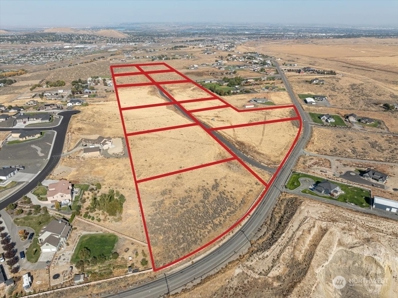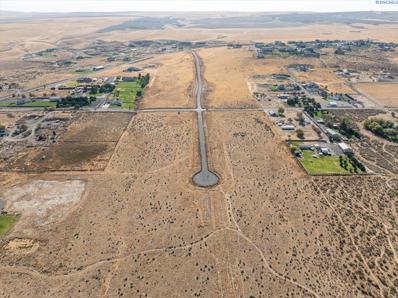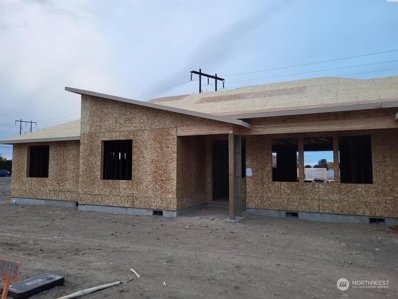Kennewick WA Homes for Rent
The median home value in Kennewick, WA is $397,200.
This is
lower than
the county median home value of $412,500.
The national median home value is $338,100.
The average price of homes sold in Kennewick, WA is $397,200.
Approximately 59.55% of Kennewick homes are owned,
compared to 34.57% rented, while
5.88% are vacant.
Kennewick real estate listings include condos, townhomes, and single family homes for sale.
Commercial properties are also available.
If you see a property you’re interested in, contact a Kennewick real estate agent to arrange a tour today!
- Type:
- Other
- Sq.Ft.:
- 1,148
- Status:
- NEW LISTING
- Beds:
- 3
- Lot size:
- 0.26 Acres
- Baths:
- 2.00
- MLS#:
- 280437
ADDITIONAL INFORMATION
MLS#280437 *photos are of similar home* The 1148 square foot Alderwood has long been a favorite for those seeking both comfort and function in a modestly sized single-level home. High vaulted ceilings add volume to the already expansive living room, overlooked by the open kitchen and adjoining dining area. The generous main suite boasts its own private bathroom and substantial oversized closet. The additional two bedrooms are equally sizeable and share a second bathroom. A large laundry closet offers valuable storage space to this incredibly efficient home. This home offers granite countertops, LVP in the throughout.
$420,990
7368 W 25th Ave Kennewick, WA 99338
- Type:
- Other
- Sq.Ft.:
- 1,408
- Status:
- NEW LISTING
- Beds:
- 3
- Lot size:
- 0.38 Acres
- Baths:
- 2.00
- MLS#:
- 280436
ADDITIONAL INFORMATION
MLS#280436 *Photos are of similar home* The 1408 square foot Edgewood is a mid-sized home catering to those who value both comfort and efficiency in a single level home. An award-winning designed kitchen, featuring a breakfast bar and ample counter space, overlooks both the spacious living and dining rooms. The separate main suite affords you privacy and features two large closets in addition to a dual vanity ensuite. The two sizable bedrooms share a full bathroom and complete this design-smart home plan.
$449,990
3333 S Nelson St Kennewick, WA 99338
- Type:
- Other
- Sq.Ft.:
- 1,788
- Status:
- NEW LISTING
- Beds:
- 3
- Lot size:
- 0.1 Acres
- Year built:
- 2024
- Baths:
- 2.00
- MLS#:
- 280422
ADDITIONAL INFORMATION
MLS# 278196 $5000 Buyer Incentive! This stunning new construction single story townhome boasts 3 bedrooms, 2 bathrooms, and an open floor plan that's perfect for entertaining or relaxing. The kitchen includes a large island with quartz countertops, soft close cabinets, and stainless steel appliances that make meal prep and casual dining a breeze. The LVP flooring throughout the home is both durable and stylish. The spacious main suite and large walk-in closet offer plenty of space, while the walk-in shower with a built in bench is perfect for a spa-like experience. The 2 car garage provides ample storage space, while the fully fenced patio is perfect for relaxing after a long day. Enjoy the peace of mind that comes with a low-maintenance and energy-efficient lifestyle. The full landscaping adds the perfect finishing touch to this amazing home. Located in a great community, this townhome is sure to impress! 2-10 Home Warranty included!
- Type:
- Land
- Sq.Ft.:
- n/a
- Status:
- NEW LISTING
- Beds:
- n/a
- Lot size:
- 0.61 Acres
- Baths:
- MLS#:
- 280408
- Subdivision:
- SUNRISE RIDGE
ADDITIONAL INFORMATION
MLS# 280408 Discover the perfect canvas for your dream home on this fully developed lot in the sought-after Sunrise Ridge neighborhood. This stunning property boasts breathtaking panoramic views of the Tri-Cities, offering an unparalleled opportunity to build your custom residence. All utilities, including city sewer, water, natural gas, electric, and high-speed internet/cable, are conveniently located at the property line. Enjoy the tranquility of a quiet neighborhood, while being close to essential amenities like grocery stores, gas stations, and easy highway access. A comprehensive geotechnical assessment has been completed and approved, ensuring a solid foundation for your future home. Minimal HOA fee of $200 per year to maintain common areas of Sunrise Ridge. The spacious lot offers ample room to accommodate an oversized garage or workshop. Partner with your preferred builder to create a custom home that reflects your unique style and desires. Don't miss this incredible opportunity to own a piece of paradise in Sunrise Ridge. Please do not use GPS, ask your realtor for directions.
- Type:
- Land
- Sq.Ft.:
- n/a
- Status:
- NEW LISTING
- Beds:
- n/a
- Lot size:
- 0.47 Acres
- Baths:
- MLS#:
- 280407
- Subdivision:
- SUNRISE RIDGE
ADDITIONAL INFORMATION
MLS# 280407 Discover the perfect canvas for your dream home on this fully developed lot in the sought-after Sunrise Ridge neighborhood. This stunning property boasts breathtaking panoramic views of the Tri-Cities, offering an unparalleled opportunity to build your custom residence. All utilities, including city sewer, water, natural gas, electric, and high-speed internet/cable, are conveniently located at the property line. Enjoy the tranquility of a quiet neighborhood, while being close to essential amenities like grocery stores, gas stations, and easy highway access. A comprehensive geotechnical assessment has been completed and approved, ensuring a solid foundation for your future home. Minimal HOA fee of $200 per year to maintain common areas of Sunrise Ridge. The spacious lot offers ample room to accommodate an oversized garage or workshop. Partner with your preferred builder to create a custom home that reflects your unique style and desires. Don't miss this incredible opportunity to own a piece of paradise in Sunrise Ridge. Please do not use GPS, ask your realtor for directions.
- Type:
- Land
- Sq.Ft.:
- n/a
- Status:
- NEW LISTING
- Beds:
- n/a
- Lot size:
- 0.42 Acres
- Baths:
- MLS#:
- 280406
- Subdivision:
- SUNRISE RIDGE
ADDITIONAL INFORMATION
MLS# 280406 Discover the perfect canvas for your dream home on this fully developed lot in the sought-after Sunrise Ridge neighborhood. This stunning property boasts breathtaking panoramic views of the Tri-Cities, offering an unparalleled opportunity to build your custom residence. All utilities, including city sewer, water, natural gas, electric, and high-speed internet/cable, are conveniently located at the property line. Enjoy the tranquility of a quiet neighborhood, while being close to essential amenities like grocery stores, gas stations, and easy highway access. A comprehensive geotechnical assessment has been completed and approved, ensuring a solid foundation for your future home. Minimal HOA fee of $200 per year to maintain common areas of Sunrise Ridge. The spacious lot offers ample room to accommodate an oversized garage or workshop. Partner with your preferred builder to create a custom home that reflects your unique style and desires. Don't miss this incredible opportunity to own a piece of paradise in Sunrise Ridge. Please do not use GPS, ask your realtor for directions.
- Type:
- Land
- Sq.Ft.:
- n/a
- Status:
- NEW LISTING
- Beds:
- n/a
- Lot size:
- 0.42 Acres
- Baths:
- MLS#:
- 280405
- Subdivision:
- SUNRISE RIDGE
ADDITIONAL INFORMATION
MLS# 280405 Discover the perfect canvas for your dream home on this fully developed lot in the sought-after Sunrise Ridge neighborhood. This stunning property boasts breathtaking panoramic views of the Tri-Cities, offering an unparalleled opportunity to build your custom residence. All utilities, including city sewer, water, natural gas, electric, and high-speed internet/cable, are conveniently located at the property line. Enjoy the tranquility of a quiet neighborhood, while being close to essential amenities like grocery stores, gas stations, and easy highway access. A comprehensive geotechnical assessment has been completed and approved, ensuring a solid foundation for your future home. Minimal HOA fee of $200 per year to maintain common areas of Sunrise Ridge. The spacious lot offers ample room to accommodate an oversized garage or workshop. Partner with your preferred builder to create a custom home that reflects your unique style and desires. Don't miss this incredible opportunity to own a piece of paradise in Sunrise Ridge. Please do not use GPS, ask your realtor for directions.
- Type:
- Land
- Sq.Ft.:
- n/a
- Status:
- NEW LISTING
- Beds:
- n/a
- Lot size:
- 0.67 Acres
- Baths:
- MLS#:
- 280404
- Subdivision:
- SUNRISE RIDGE
ADDITIONAL INFORMATION
MLS# 280404 Discover the perfect canvas for your dream home on this fully developed lot in the sought-after Sunrise Ridge neighborhood. This stunning property boasts breathtaking panoramic views of the Tri-Cities, offering an unparalleled opportunity to build your custom residence. All utilities, including city sewer, water, natural gas, electric, and high-speed internet/cable, are conveniently located at the property line. Enjoy the tranquility of a quiet neighborhood, while being close to essential amenities like grocery stores, gas stations, and easy highway access. A comprehensive geotechnical assessment has been completed and approved, ensuring a solid foundation for your future home. Minimal HOA fee of $200 per year to maintain common areas of Sunrise Ridge. The spacious lot offers ample room to accommodate an oversized garage or workshop. Partner with your preferred builder to create a custom home that reflects your unique style and desires. Don't miss this incredible opportunity to own a piece of paradise in Sunrise Ridge. Please do not use GPS, ask your realtor for directions.
- Type:
- Other
- Sq.Ft.:
- 1,440
- Status:
- NEW LISTING
- Beds:
- 3
- Lot size:
- 0.03 Acres
- Year built:
- 1975
- Baths:
- 2.00
- MLS#:
- 280380
ADDITIONAL INFORMATION
MLS# 280380 Welcome Home!To this beautifully updated 1975 Fleetwood doublewide in the sought-after Sun Meadows Manufactured Home Park! This spacious 1,440-square-foot home features 3 bedrooms, 2 full bathrooms, and access to fantastic community amenities, including a pool.Bursting with updates, this home offers both peace of mind and modern comfort. Notable improvements include vinyl insulated siding, windows, and a new front door (2009), a roof with 30-year laminated shingles (2013), and a Rheem HVAC heat pump with furnace and AC (2022). The kitchen and bathrooms shine with updated faucets (Moen and Delta), a newer electric hot water tank (2023), and upgraded LED lighting throughout. Additionally, the range hood was replaced just last month (2024).Priced at $99,999, this home is an incredible value. Truly a Must See! Contact Your Favorite Realtor TODAY for a private showing.
$439,900
5949 W 41st Ave Kennewick, WA 99338
- Type:
- Other
- Sq.Ft.:
- 1,689
- Status:
- Active
- Beds:
- 3
- Lot size:
- 0.16 Acres
- Year built:
- 2015
- Baths:
- 2.00
- MLS#:
- 280358
ADDITIONAL INFORMATION
Experience the charm of this thoughtfully designed rambler, perfectly situated in the highly desired Sagecrest subdivision within the Southridge area of Kennewick. With convenience at your doorstep, youâ??ll find shopping, dining, and highway access just minutes away. Inside, an open and inviting layout awaits, featuring vaulted ceilings that add a sense of spaciousness to the living area. The cozy gas fireplace becomes the heart of the home, offering warmth and ambiance on cooler evenings. Granite countertops grace every surface, complemented by a full tile backsplash and stainless steel appliances in the kitchen, combining beauty and practicality. Custom Hunter Douglas blinds throughout enhance both style and comfort, while the homeâ??s meticulous landscaping creates an outdoor oasis. A block wall surrounds the yard, providing privacy for your gatherings and moments of relaxation. Located in Sagecrest, one of Kennewickâ??s most sought-after neighborhoods, this home delivers the perfect balance of modern convenience and timeless elegance. Schedule your private tour today!
- Type:
- Other
- Sq.Ft.:
- 2,105
- Status:
- Active
- Beds:
- 3
- Lot size:
- 0.22 Acres
- Year built:
- 2024
- Baths:
- 2.00
- MLS#:
- 280338
- Subdivision:
- KENNEWICK SW
ADDITIONAL INFORMATION
European inspired luxury in MLS#280338 , an exceptional builder's own home. Constructed in 2022 with meticulous attention to detail, this 2,105 sq ft masterpiece is on the market for the first time, offering an exquisite blend of style and craftsmanship. Step inside to discover a thoughtfully designed layout featuring 3 bedrooms, a versatile den, and 2 beautifully appointed bathrooms. The expansive principal suite is a haven of relaxation, boasting an en suite retreat with a freestanding soaking tub and a fully tiled, mud-set walk-in shower that exudes spa-like elegance. The heart of this home is a magnificent great room, anchored by a generous kitchen island that invites gatherings and culinary creations. Upscale appliances, including the refrigerator, and a walk-in pantry elevate your cooking experience. The adjacent dining area is perfect for entertaining, seamlessly connected with the great room adorned with oversized windows, a central fireplace, warm wood accents, and floating shelving. Working from home is effortless, thanks to the private, light-filled office strategically positioned near the entrance. Outdoor living is equally captivating, with a covered rear terrace overlooking a fully landscaped backyard, enclosed with a solid 6' block wall for privacy and tranquility. This Signature Homes residence epitomizes "better than new," combining modern luxury with timeless elegance. Itâ??s a rare opportunity not to be missed!
$325,000
32812 Mammoth Dr Kennewick, WA 99338
- Type:
- Land
- Sq.Ft.:
- n/a
- Status:
- Active
- Beds:
- n/a
- Baths:
- MLS#:
- 2312541
- Subdivision:
- Kennewick
ADDITIONAL INFORMATION
5 Acres Lot 2.. ready for you to come build your amazing home!! You will enjoy the area and love. Don't have to worry about the well, well is all taken care of for you, community well with 416 galloons per day, power to lot, septic required.. bring your builder and build or build with our preferred builder. Got to see..
$325,000
32812 Mammoth Dr Kennewick, WA 99338
- Type:
- Land
- Sq.Ft.:
- n/a
- Status:
- Active
- Beds:
- n/a
- Lot size:
- 5 Acres
- Baths:
- MLS#:
- 280334
- Subdivision:
- OTHER
ADDITIONAL INFORMATION
5 Acres, LOT 2.. ready for you to come build your amazing home!! You will enjoy the area and love. Don't have to worry about the well, well is all taken care of for you, community well with 416 galloons per day, power to lot, septic required.. bring your builder and build or build with our preferred builder. Got to see..
$469,900
7126 W 35th Ave Kennewick, WA 99338
- Type:
- Other
- Sq.Ft.:
- 1,498
- Status:
- Active
- Beds:
- 3
- Lot size:
- 0.2 Acres
- Year built:
- 2024
- Baths:
- 2.00
- MLS#:
- 280329
- Subdivision:
- KENNEWICK SW
ADDITIONAL INFORMATION
Desired Apple Valley neighborhood in South Kennewick with close highway access, flat lot, three bed, two bath, three car garage. Room for boat/rv parking on the side. 11' ceilings in great room, nine foot through out rest. Covered back porch for BBQ's and relaxation. Very light interior finishes with generous windows and fire place with custom shelf/lighting surround on the sides. LVP in common areas and carpet in bedrooms. Tile in bathrooms with tile shower in master bath. Spacious kitchen island with bar seating and open to the great room. Landscaping front and back with timed sprinklers. Call to see this listing today.
- Type:
- Other
- Sq.Ft.:
- 3,314
- Status:
- Active
- Beds:
- 5
- Lot size:
- 0.81 Acres
- Year built:
- 1977
- Baths:
- 3.00
- MLS#:
- 280311
- Subdivision:
- KENNEWICK WEST
ADDITIONAL INFORMATION
Welcome home to your red brick ranch house with basement nestled in an established West Kennewick neighborhood and conveniently located to some of your favorite amenities. Featuring a generously sized 0.81 acre lot and over 3300 square feet of finished living space, this property is a tremendous value. Walk in and step onto polished light stained bamboo wood floors stretching throughout the main level excluding the carpeted secondary bedrooms. The sunken living room with the cozy wood burning fireplace encourages you and your guests to relax and visit after a long day. The kitchen has been updated with newer cabinetry, butcher-block counter tops, and a farm house sink. Enjoy wholesome home cooked meals in the formal dining room. The main level features 3 of the 5 total bedrooms, including the primary suite with it's beautifully updated bathroom featuring honey comb tile flooring, fully tiled walk-in shower, and new sink vanity. The secondary bathroom is also updated to match making this home move-in-ready for you. Down stairs offers a wealth of potential with a massive laundry/utility room with room for your future kitchenette, pet grooming station, or you name it. A dry bar and wood stove serve the additional living space which offers room for that pool or ping pong table. The other 2 bedrooms are large in size, plus with an additional storage room and 3/4 bath, everyone will enjoy their own space. The backyard offers a blank slate for that shop and/or pool or outdoor bbq area as you have tremendous flexibility to build back there with the septic system being installed in the front of the property. A rare combination of room to breathe, a convenient location, and priced to sell... Call your Realtor today to schedule your private tour.
$439,000
5302 W 15th Ave Kennewick, WA 99338
- Type:
- Other
- Sq.Ft.:
- 1,738
- Status:
- Active
- Beds:
- 3
- Lot size:
- 0.22 Acres
- Year built:
- 2008
- Baths:
- 2.00
- MLS#:
- 280286
ADDITIONAL INFORMATION
Welcome to this well updated single-story home nestled in a picturesque neighborhood complete with parks, walking paths, and a friendly community vibe. This 3-bedroom + den, 2-bathroom home offers modern comfort and energy efficiency in a delightful package. Step inside to discover fresh paint throughout, complemented by brand-new flooring that adds warmth and style. The kitchen, maximizes space with ample cabinet storage, a convenient double oven, and a layout thatâ??s perfect for preparing meals. 9-foot ceilings create an open, airy feel, making the home feel larger and more inviting. Built with Insulated Concrete Form (ICF) construction, this home is designed to be energy-efficient, reducing heating and cooling costs while providing a quiet, comfortable living environment. Recent updates, including updated ductwork, ensuring peak performance for years to come. Outside, youâ??ll find yourself surrounded by a community that offers plenty of outdoor enjoyment with nearby parks and scenic walking paths. Whether youâ??re relaxing at home or exploring the neighborhood, this property has everything you need to live comfortably and efficiently. Donâ??t miss your chance to own this charming home in one of the cutest neighborhoods around! Schedule your showing today!
- Type:
- Other
- Sq.Ft.:
- 3,208
- Status:
- Active
- Beds:
- 3
- Lot size:
- 0.6 Acres
- Year built:
- 2017
- Baths:
- 2.00
- MLS#:
- 280285
- Subdivision:
- KENNEWICK WEST
ADDITIONAL INFORMATION
MLS# 280285 When you step inside this home, you will fall in love! This is a thoughtfully designed and custom built home that takes in the beautiful hillside views and allows for large gatherings or an intimate setting for two! The only word that describes this home is Wow!! Wait until you see this kitchen... Two large quartz islands, propane gas cooktop, built in oven, and more cabinet space than the White House! And the pantry and the laundry cabinet and shelving space... it's not only useful and functional, it's gorgeous! This home was built by Kyle LaPierre in 2017 and showcases some of his finest work! Connected to this wonderful kitchen is a great room space surrounded by large windows that bring in the day and the hillside views... the sunsets are amazing! This space is wide open and allows for all kinds of different configurations. You could have a 30' long table at Christmas and invite the whole neighborhood over for dinner! Talk about a party!! The other features of this home continue to please: the main bedroom is large, also takes in the views and is connected to an ensuite space to die for. You'll love the large full tiled shower with rain head and a walk in closet big enough to call another bedroom! (and it's got a peek-a-boo door to the laundry... perfect!) I could go on and on here... but you've just gotta go see it! So, don't delay, call your favorite agent and take a look today!
$649,900
6686 W 24th Ave Kennewick, WA 99338
Open House:
Sunday, 12/1 1:00-2:30PM
- Type:
- Other
- Sq.Ft.:
- 2,564
- Status:
- Active
- Beds:
- 4
- Lot size:
- 0.21 Acres
- Year built:
- 2024
- Baths:
- 3.00
- MLS#:
- 280263
- Subdivision:
- KENNEWICK WEST
ADDITIONAL INFORMATION
MLS# 280263 Welcome to BrickWise Homes at Valley View! This exceptional 4-bedroom plus den and bonus space residence, showcasing our popular Tularosa floor plan, effortlessly blends luxurious design with modern comfort. With high-end finishes throughout, this home is the epitome of refined living.Situated in a prime location, youâ??ll be just moments away from top-rated schools, vibrant shopping centers, a variety of restaurants, and essential hospitalsâ??making everyday living both convenient and enjoyable.The open-concept living area boasts sleek LVP flooring, custom lighting, and expansive windows that bathe the space in natural light. The gourmet kitchen is a chef's dream, featuring state-of-the-art stainless steel appliances, quartz countertops, a spacious island, and custom cabinetry designed for both style and functionality.Retreat to the main level master suite, your personal sanctuary, complete with a spa-like en-suite bathroom that includes a soaking tub, dual vanities, and a beautifully tiled walk-in shower. Three additional bedrooms upstairs and large bonus room provide ample space and stylish finishes, perfect for family or guests. Outside, you'll find a low-maintenance yard with professional front and back landscaping and concrete curbing that adds a polished touch. The private patio area is ideal for both relaxation and entertaining. Finished off with block wall fencing and gate for privacy! Don't forget about the solar panels which lowers your carbon footprint!Experience the perfect blend of luxury and convenience at BrickWise Homes at Valley View. This is more than just a house; it's a home designed for those who appreciate the finer things in life.*Home is virtually staged
- Type:
- Other
- Sq.Ft.:
- 1,403
- Status:
- Active
- Beds:
- 3
- Lot size:
- 0.24 Acres
- Baths:
- 2.00
- MLS#:
- 280262
- Subdivision:
- KENNEWICK WEST
ADDITIONAL INFORMATION
MLS#280262 Fall Savings Event: Up to $10,000 Buyer Closing Cost Savings available now when you purchase this home with one of our trusted lenders; contact your favorite agent or visit one of our model homes for full terms, conditions, and details. Please ask the listing agent about the Trusted Lender Incentive. A beautiful Pro Made Home with Hardy Plank siding. The walkway leads you to the elegant front door. Entry foyer open to spacious great room with vaulted ceiling. Great room open to the kitchen and dining space. Kitchen includes stainless steel appliances, quartz countertops, quality cabinets with soft close doors and drawers, pantry, island with bar, and upgraded to full height backsplash. Patio is great for entertaining and easy access to the yard with full yard UGS and full yard landscape. Master bedroom with access to en-suite with walk-in shower, vanity, and walk-in closet. Please visit our homes to see what we offer and what sets us apart from other builders in this price point. Exceptional Value; Uncompromised Quality.
- Type:
- Other
- Sq.Ft.:
- 2,349
- Status:
- Active
- Beds:
- 4
- Lot size:
- 0.24 Acres
- Baths:
- 3.00
- MLS#:
- 280261
- Subdivision:
- KENNEWICK WEST
ADDITIONAL INFORMATION
MLS #280261 Fall Savings Event: Up to $10,000 Buyer Closing Cost Savings available now when you purchase this home with one of our trusted lenders; contact your favorite agent or visit one of our model homes for full terms, conditions, and details. Please ask the listing agent about the Trusted Lender Incentive. A beautiful Pro Made Home with stucco and rock accents. The walkway leads you to the elegant front door. Entry foyer open to spacious great room with fireplace and vaulted ceiling. Great room opens to the kitchen and dining space. Kitchen includes stainless steel appliances, quality cabinets with soft close doors and drawers, quartz countertops, pantry, island with bar, and upgraded to full height backsplash. The covered patio is great for entertaining and easy access to the yard with full yard UGS and full yard landscape. Master bedroom with access to en-suite with soaking tub, walk-in shower, vanity, and walk-in closet. Please visit our homes to see what we offer and what sets us apart from other builders in this price point. Exceptional Value; Uncompromised Quality.
$398,850
2967 S Penn St Kennewick, WA 99338
- Type:
- Other
- Sq.Ft.:
- 1,150
- Status:
- Active
- Beds:
- 3
- Lot size:
- 0.24 Acres
- Baths:
- 2.00
- MLS#:
- 280260
- Subdivision:
- KENNEWICK WEST
ADDITIONAL INFORMATION
MLS #280260 Fall Savings Event: Up to $10,000 Buyer Closing Cost Savings available now when you purchase this home with one of our trusted lenders; contact your favorite agent or visit one of our model homes for full terms, conditions, and details. Please ask the listing agent about the Trusted Lender Incentive. A beautiful Pro Made Home with Hardy Plank siding. The walkway leads you to the elegant front door. Entry foyer open to spacious great room with vaulted ceiling. Great room open to the kitchen and dining space. Kitchen includes stainless steel appliances, quartz countertops, quality cabinets with soft close doors and drawers, peninsula, and full height tile backsplash. Patio is great for entertaining and easy access to the yard with full yard UGS and full yard landscape. Master bedroom with access to en-suite with walk-in shower, vanity, and walk-in closet. Please visit our homes to see what we offer and what sets us apart from other builders in this price point. Exceptional Value; Uncompromised Quality.
- Type:
- Other
- Sq.Ft.:
- 1,574
- Status:
- Active
- Beds:
- 3
- Lot size:
- 0.26 Acres
- Year built:
- 2024
- Baths:
- 2.00
- MLS#:
- 280221
ADDITIONAL INFORMATION
MLS# 280221 *Photos are of similar home*The 1574 square foot Hudson is an efficiently designed, mid-sized single-level home offering both space and comfort. The open kitchen is a chefâ??s dream, with counter space galore, plenty of cupboard storage and a breakfast bar. The expansive living room and adjoining dining area complete this eating and entertainment space. The spacious and private main suite boasts a dual vanity bathroom, separate shower and an enormous closet. The other two sizeable bedrooms, share the second bathroom and round out this well-planned home.
$400,000
27891 Mammoth Dr Kennewick, WA 99338
- Type:
- Land
- Sq.Ft.:
- n/a
- Status:
- Active
- Beds:
- n/a
- Baths:
- MLS#:
- 2311032
- Subdivision:
- Kennewick
ADDITIONAL INFORMATION
6.50 Acres Lot 7.. ready for you to come build your amazing home!! You will enjoy the area and love. Don't have to worry about the well, well is all taken care of for you, community well with 416 galloons per day, power to lot, septic required.. bring your builder and build or build with our preferred builder. Got to see..
$400,000
27891 Mammoth Dr Kennewick, WA 99338
- Type:
- Land
- Sq.Ft.:
- n/a
- Status:
- Active
- Beds:
- n/a
- Lot size:
- 6.5 Acres
- Baths:
- MLS#:
- 280194
- Subdivision:
- OTHER
ADDITIONAL INFORMATION
6.50 Acres/Lot 7, ready for you to come build your amazing home!! You will enjoy the area and love. Don't have to worry about the well, well is all taken care of for you, community well with 416 galloons per day, power to lot, septic required.. bring your builder and build or build with our preferred builder. Got to see..
$537,500
4218 W 19th Ave Kennewick, WA 99338
- Type:
- Single Family
- Sq.Ft.:
- 1,921
- Status:
- Active
- Beds:
- 3
- Baths:
- 3.00
- MLS#:
- 2309786
- Subdivision:
- Kennewick
ADDITIONAL INFORMATION
New 1 Story home in the making!! Open concept layout. Great rm with frplc, built-ins and lots of windows for all your natural light, open to the kitchen with ample of counter space, 4x8 island, sink overlooking to your spacious backyard and pantry and your dining area w/ 8' slider door to our outdoors living space.. Private primary ste with spacious bathroom w/ dual vanities, walk-in shower, and walk-in closet. Other 2 bdrms sharing bathroom. Then you have half bath for your guests. Lots of storage through out, laundry rm/mud room, covered patio, covered porch and oversized 3 car garage.. got to see.

Listing information is provided by the Northwest Multiple Listing Service (NWMLS). Based on information submitted to the MLS GRID as of {{last updated}}. All data is obtained from various sources and may not have been verified by broker or MLS GRID. Supplied Open House Information is subject to change without notice. All information should be independently reviewed and verified for accuracy. Properties may or may not be listed by the office/agent presenting the information.
The Digital Millennium Copyright Act of 1998, 17 U.S.C. § 512 (the “DMCA”) provides recourse for copyright owners who believe that material appearing on the Internet infringes their rights under U.S. copyright law. If you believe in good faith that any content or material made available in connection with our website or services infringes your copyright, you (or your agent) may send us a notice requesting that the content or material be removed, or access to it blocked. Notices must be sent in writing by email to: [email protected]).
“The DMCA requires that your notice of alleged copyright infringement include the following information: (1) description of the copyrighted work that is the subject of claimed infringement; (2) description of the alleged infringing content and information sufficient to permit us to locate the content; (3) contact information for you, including your address, telephone number and email address; (4) a statement by you that you have a good faith belief that the content in the manner complained of is not authorized by the copyright owner, or its agent, or by the operation of any law; (5) a statement by you, signed under penalty of perjury, that the information in the notification is accurate and that you have the authority to enforce the copyrights that are claimed to be infringed; and (6) a physical or electronic signature of the copyright owner or a person authorized to act on the copyright owner’s behalf. Failure to include all of the above information may result in the delay of the processing of your complaint.”


