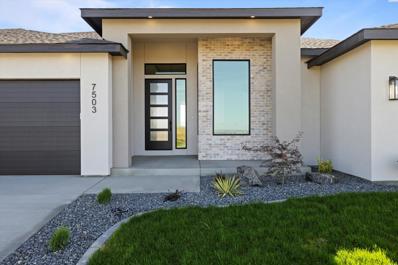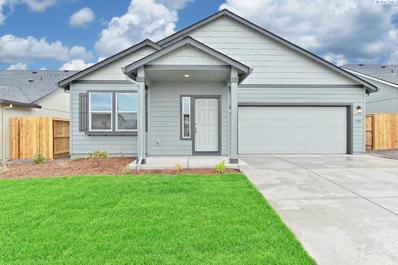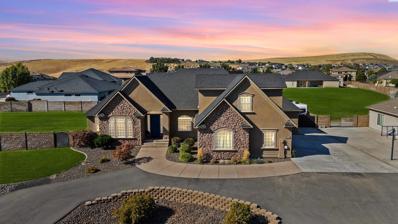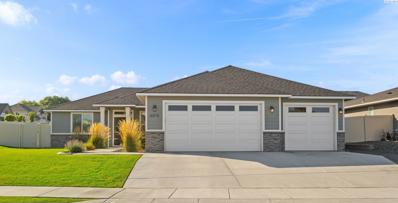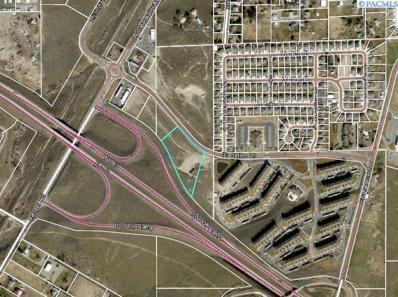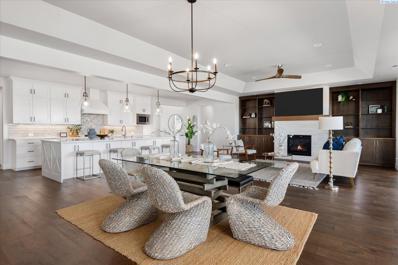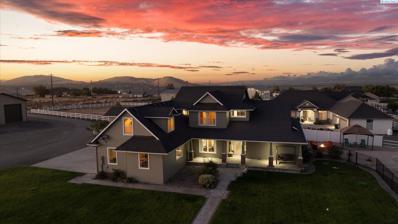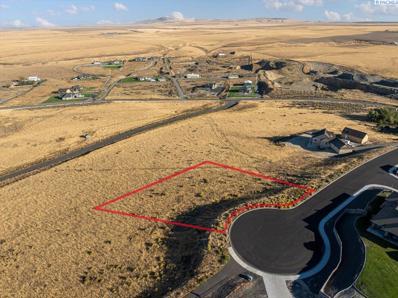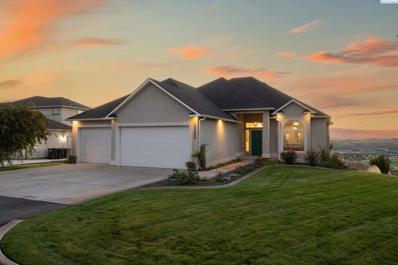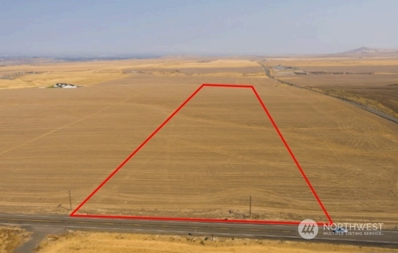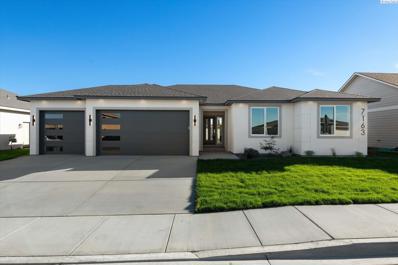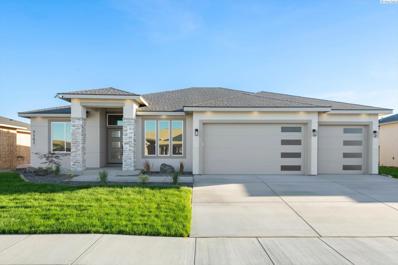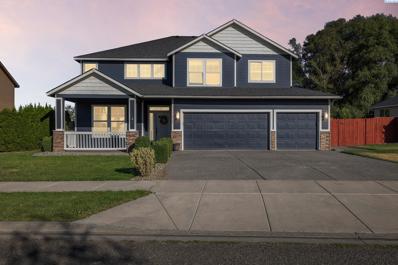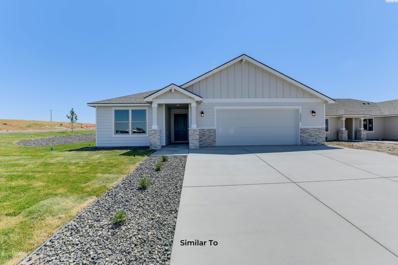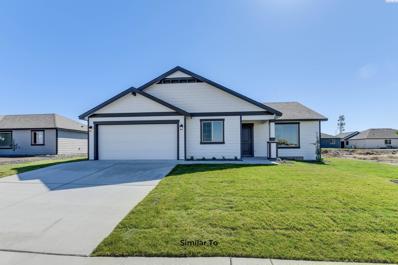Kennewick WA Homes for Rent
- Type:
- Other
- Sq.Ft.:
- 2,816
- Status:
- Active
- Beds:
- 4
- Lot size:
- 0.18 Acres
- Year built:
- 2004
- Baths:
- 3.00
- MLS#:
- 279476
- Subdivision:
- KENNEWICK WEST
ADDITIONAL INFORMATION
Ready to live your best life in one of the best spots in West Kennewick? Welcome to this 4 BR, 3 BA gem in Creekstone â?? where comfort meets style, and your dream home becomes a reality! Step inside to an open-concept main level with sleek LVP flooring and fresh carpet. You'll be wowing your guests in the formal living/dining area, and for the foodies, this gourmet kitchen is the real showstopper: quartz counters, large island with breakfast bar, stainless appliances, a gas range, double ovens, and a corner pantry thatâ??ll make all your kitchen storage dreams come true. Need more space to entertain? The secondary dining area opens to a spacious patio, perfect for those summer BBQs. Right off the kitchen is a cozy family room with built-ins and a gas fireplace for those movie nights or chilly evenings in. Plus, with a half bath and laundry room on the main floor, convenience is the name of the game. Head upstairs to the primary suite that comes complete with a slider to your own covered deck, a walk-in closet big enough for all your wardrobe goals, and a private bathroom with dual sinks, a soaking tub, and a separate shower. The secondary bedrooms are equally roomy and ready for family, guests, or your home office. Outside, the backyard is your personal oasis â?? fully fenced and beautifully landscaped, with raised garden beds for your green thumb and a large paver patio perfect for hosting or just relaxing. Oh, and did we mention the attached 3-car tandem garage? Whether youâ??ve got extra vehicles, need space for all your outdoor gear, or dream of a home workshop, this garage has you covered â?? literally! Located in Creekstone, youâ??ll enjoy a stunning community park, walking paths, and being just minutes from schools and all the amenities you need. Sound nice? It is! Schedule your private showing today!
$530,000
3758 S Nelson St Kennewick, WA 99338
- Type:
- Other
- Sq.Ft.:
- 1,768
- Status:
- Active
- Beds:
- 4
- Lot size:
- 0.24 Acres
- Year built:
- 2024
- Baths:
- 2.00
- MLS#:
- 279406
ADDITIONAL INFORMATION
An extraordinary opportunity for all Brand-New Home seekers! Numerous options are available in the beautiful S. Kennewick community of Sage Crest! Located just a 5-minute walk to Sage Crest Elementary & less than 1-mile from Southridge High School! Brought to you by Peake Homes, one of Tri-Cities finest home builders, offering outstanding floor plans & craftsmanship, starting in the mid-$500's. "The Cedar II" is a lovely, 1768sf, One-level floor plan featuring 4 bedrooms or 3 bedroom + Office, 2 Bathrooms, 3 Car Garage. Convenient access to endless amenities including shopping, restaurants, theater, parks/sport facilities, golf course, hospital, plus easy freeway access! Fantastic schools and walkability. $10,000 Buyer bonus when using Peake's trusted lender.
$799,900
7418 W 22nd Pl Kennewick, WA 99338
- Type:
- Other
- Sq.Ft.:
- 2,272
- Status:
- Active
- Beds:
- 4
- Lot size:
- 0.47 Acres
- Year built:
- 2022
- Baths:
- 3.00
- MLS#:
- 279401
- Subdivision:
- KENNEWICK SW
ADDITIONAL INFORMATION
MLS# 279401 **Discover Your Dream Home with Endless Views!**Step into a world of luxury and comfort in this stunning one-level residence that offers breathtaking views from every angle. With a thoughtfully designed layout, this home features two spacious master suites, providing the perfect retreat for you and your guests, alongside two additional bedrooms that can easily accommodate family or visitors.The heart of the home is a beautifully appointed kitchen, complete with high-end finishes, a large island, and a pantry, creating a stylish and inviting space for cooking and entertaining. The open flow into the expansive great room ensures that gatherings are seamless and enjoyable. Enjoy three well-appointed bathrooms, including a main master suite that boasts two walk-in closets, a soaking tub, and a full tile showerâ??ideal for unwinding after a long day.Outside, the covered patio invites you to soak in the stunning vistas while enjoying your morning coffee or evening sunsets. Thereâ??s ample room for a pool, allowing you to create your personal outdoor oasis.For the car enthusiast or adventurer, the oversized 3-car garage is designed to accommodate full-size trucks with ease. An impressive 40-foot deep RV bay features a 12-foot tall door, upgraded lighting, and a 30 amp RV outlet, making it the perfect space for your recreational vehicles. The home is also equipped with a fire suppression system for added peace of mind.Additional highlights include a laundry room with a utility sink and cabinetry, as well as a built-in mudroom bench area for added convenience. The home is wired for surround sound, ensuring that every moment spent here is filled with enjoyment and ambiance.Every detail of this like-new home has been crafted with care, including a striking Venetian plaster fireplace surround that adds warmth and sophistication. With plenty of parking and an abundance of space, this property is a true haven for those who value both comfort and style.Donâ??t miss your chance to own this extraordinary home. Schedule a showing today and experience the beauty and tranquility it offers!
$1,500,000
82503 E Wallowa RD Kennewick, WA 99338
- Type:
- Other
- Sq.Ft.:
- 4,037
- Status:
- Active
- Beds:
- 4
- Lot size:
- 1.2 Acres
- Year built:
- 2024
- Baths:
- 4.00
- MLS#:
- 279403
- Subdivision:
- KENNEWICK WEST
ADDITIONAL INFORMATION
MLS# 279403 Welcome to this breathtaking 4,037 sq. ft. custom-built modern rambler by Craftmark Custom Homes, featuring elegant design by award-winning interior designer Adriana Mot of Dochia Interior Design. Nestled on a stunning 1.2-acre lot in the highly sought-after Summit View neighborhood of Kennewick, WA, this home provides the perfect balance of luxury and convenience.With 4 spacious bedrooms, each with a private bathroom and walk-in closet, a dedicated office, and a versatile flex room, this home is designed for comfort and functionality. The massive living area boasts 11-foot coffered ceilings and an 80-inch fireplace, creating a warm and inviting atmosphere. The gourmet kitchen is truly a chefâ??s dream, featuring a high-end a professional-grade 36-inch Signature Kitchen Suite gas range. The stunning kitchen design is completed with quartzite and quartz countertops, LED-lit cabinetry, a spacious island, and two large pantries with a dual zone beverage cooler, making it perfect for cooking, serving, and entertaining.Retreat to the luxurious master suite featuring 11-foot coffered ceilings, oversized windows, and a massive walk-in closet with custom built-ins. The spa-like master bath offers a double vanity, free-standing soaking tub, and a custom shower for the ultimate relaxation.Adding to the homeâ??s exceptional value is its meticulously designed garage, providing ample space for all your vehicles and storage needs. The RV bay is an impressive 40 feet long, 15 feet wide, and 11.5 feet high, accommodating an RV or a full-size pickup truck and a sedan. The two additional car bays measure 21 feet wide, 29 feet 4 inches long, and 10 feet high, offering flexibility for multiple vehicles and equipment. With a 240V/50A electric car charger outlet, 320A electric service, hot and cold water hose bib, and future-ready capacity for a pool, hot tub, or additional electric car chargers, the garage is designed to meet all your needs. The built in 2.4 KWh solar system with room for expansion, helps reduce electric bills. In-ground irrigation system is controlled by a smart irrigation controller than can delay watering after rain or increase watering on extremely hot days and it can easily be controlled from an easy to use mobile app.Located just minutes from top-rated schools, shopping centers, parks, restaurants, and more, this home offers a prime location for modern living. Donâ??t miss your chance to own this masterpieceâ??call today for your private showing!
$445,000
1125 S Young St Kennewick, WA 99338
- Type:
- Other
- Sq.Ft.:
- 1,602
- Status:
- Active
- Beds:
- 4
- Lot size:
- 0.3 Acres
- Year built:
- 1976
- Baths:
- 2.00
- MLS#:
- 279385
ADDITIONAL INFORMATION
MLS# 279385 Priced at $445,000 spacious mid-entry home offers 1,602 sq ft of living space, featuring four bedrooms and two full bathrooms, making it perfect for families or anyone who loves to entertain. Situated on a large corner lot, the property boasts an inviting inground pool surrounded by ample outdoor entertaining space, including a deck that connects the upper level to the pool area. Pool has both a slide and diving board for lots of fun times. This home combines comfort with practicality, having 1 bath on each level of the home. Lots of natural light in both the living and dining area. The fully fenced yard showcases mature landscaping and a dedicated play area for kids, while a storage shed and a two-car garage provide ample space for all your outdoor gear and hobbies. Fire pit to enjoy the evening even as the temperatures start to cool off. Located just minutes from shopping, grocery stores, walking paths, and easy freeway access, this home is a perfect blend of style, convenience, and outdoor enjoyment. Donâ??t miss your chance to make it yours! Newer HVAC and water heater, Pool professionally maintained regularly.
$477,850
6467 W 30th Pl Kennewick, WA 99338
- Type:
- Other
- Sq.Ft.:
- 1,598
- Status:
- Active
- Beds:
- 3
- Lot size:
- 0.24 Acres
- Year built:
- 2024
- Baths:
- 2.00
- MLS#:
- 279370
- Subdivision:
- KENNEWICK WEST
ADDITIONAL INFORMATION
MLS #279370 Fall Savings Event: Up to $10,000 Buyer Closing Cost Savings available now when you purchase this home with one of our trusted lenders; contact your favorite agent or visit one of our model homes for full terms, conditions, and details. Please ask the listing agent about the Trusted Lender Incentive. Southridge Estates has your beautiful new Pro Made Home with Hardy Plank siding. The walkway leads you to the elegant front door. Entry foyer open to spacious great room with raised ceiling. The great room open to the kitchen and dining space with LVP/ SPC flooring that flows through the main living spaces, hallways, laundry room and bathrooms. The kitchen includes stainless steel appliances, quality cabinets with soft close doors and drawers, pantry, island with bar, upgraded quartz counter tops, and full height tile backsplash. Patio is great for entertaining and easy access to the yard with full UGS and full yard landscape on this corner lot. Master bedroom with access to en-suite with walk-in shower, vanity, and walk-in closet. Please visit our homes to see what we offer and what sets us apart from other builders in this price point. Exceptional Value; Uncompromised Quality.
$854,900
7503 W 22nd Ave Kennewick, WA 99338
- Type:
- Other
- Sq.Ft.:
- 2,490
- Status:
- Active
- Beds:
- 3
- Lot size:
- 0.42 Acres
- Year built:
- 2024
- Baths:
- 3.00
- MLS#:
- 279367
ADDITIONAL INFORMATION
MLS# 279367 Welcome to your brand-new Signature Homes masterpiece, located in the highly desired neighborhood of Southcliffe, where luxury living meets breathtaking sunsets and panoramic views. At 2,490 square feet, this home seamlessly blends classic design elements with modern finishes. Upon entry, youâ??ll be greeted by 11-foot ceilings and an open-concept living space that combines traditional architectural details with sleek, modern touches. This home features a grand master suite with a spa-inspired bathroom and an expansive walk-in closet. The kitchen is a chefâ??s dream, featuring custom cabinetry, a quartz waterfall island, a matching quartz backsplash, and a walk-in pantry equipped with a mini bar, wine fridge, and custom shelving. Every detail in this home reflects both quality and innovation. From a hand-painted tile fireplace to beautiful tiling in each bathroom, from unique light fixtures to custom-built cabinetry in the living and laundry rooms, this home is crafted with care and attention to every detail. The home also includes two additional bedrooms, two bathrooms, and a convenient office space, all complemented by a three-car garage with an extra-deep bay, perfect for a small RV, boat, or workshop. Experience this stunning home in person to truly appreciate its craftsmanship and elegance. Contact your favorite agent to schedule a private tour today!
$445,990
7261 W 25th Ave Kennewick, WA 99338
- Type:
- Other
- Sq.Ft.:
- 1,574
- Status:
- Active
- Beds:
- 3
- Lot size:
- 0.19 Acres
- Year built:
- 2024
- Baths:
- 2.00
- MLS#:
- 279577
ADDITIONAL INFORMATION
MLS# 279577 *Photos are of similar home*The 1574 square foot Hudson is an efficiently designed, mid-sized single-level home offering both space and comfort. The open kitchen is a chefâ??s dream, with counter space galore, plenty of cupboard storage and a breakfast bar. The expansive living room and adjoining dining area complete this eating and entertainment space. The spacious and private main suite boasts a dual vanity bathroom, separate shower and an enormous closet. The other two sizeable bedrooms, share the second bathroom and round out this well-planned home.
- Type:
- Other
- Sq.Ft.:
- 3,724
- Status:
- Active
- Beds:
- 5
- Lot size:
- 0.52 Acres
- Year built:
- 2010
- Baths:
- 4.00
- MLS#:
- 279354
- Subdivision:
- KENNEWICK SW
ADDITIONAL INFORMATION
MLS# 279354 **Sellers are offering a $15K incentive to be used only for loan costs including closing costs or interest rate buy down for any accepted offer through November 30th, 2024. Unmatched Peace & Luxury in a Premier Location! Discover the epitome of tranquility and high-end living in this custom-built Don Pratt home, nestled on over 1/2 acre. Crafted with impeccable attention to detail, this 5-bedroom, 4-bath retreat offers an exceptional floor plan with all bedrooms conveniently on the main level. The open-concept kitchen flows effortlessly into the entertainment area, creating the perfect space for gatherings and family time. Additionally Kitchen is well appointed w/ high end appliances, RO system at sink, island and walk in pantry. Multiple living spaces, including a family room, formal living room, home office, and a flexible 5th bedroom option, ensure ample room for relaxation and productivity. A spacious bonus room above the 3-car garage offers endless possibilities for hobbies or home entertainment. The split-bedroom layout includes a master suite with a luxurious 5-fixture bath and a highly sought-after walk-in closet with plenty of built ins. On the opposite side of the home, a junior suite and two additional bedrooms share a Jack-and-Jill bathâ??offering both privacy and convenience for guests or family members. Step outside into your private, meticulously maintained yard, where youâ??ll find peace and serenity. The covered patio invites you to relax and take in the breathtaking valley views. With extra electrical ready for your dream shop or pool, the expansive lot offers limitless possibilities.Located in an exclusive, peaceful neighborhood, this home provides a true retreat from the world while keeping you close to everything. Luxury, quality, and serenity await you in this unparalleled setting.
$525,000
6015 W 34th Ave Kennewick, WA 99338
- Type:
- Other
- Sq.Ft.:
- 1,973
- Status:
- Active
- Beds:
- 4
- Lot size:
- 0.23 Acres
- Year built:
- 2021
- Baths:
- 3.00
- MLS#:
- 279341
- Subdivision:
- KENNEWICK SE
ADDITIONAL INFORMATION
MLS# 279341 Welcome to your dream home, a stunning gem built in 2021 that perfectly balances modern elegance and cozy charm! This gorgeous 4-bedroom or 3-bedroom with Den that includes a Murphy bed, 3-bathroom residence designed for both comfort and style, featuring an expansive 3-car garage with upgraded LiftMaster garage openers, and Tesla charging system that also offers ample storage and convenience. As you step inside, youâ??ll be greeted by an abundance of natural light that floods the open-concept living spaces, creating a warm and inviting atmosphere as well as an upgraded energy star air filtration system. The neutral color palette throughout the home beautifully complements any décor, making it easy to envision your personal touch. The well-appointed kitchen is a chef's delight, complete with a gas range stove thatâ??s perfect for culinary creations. Imagine entertaining friends and family in the cozy living room, where a charming fireplace serves as the focal point for relaxing evenings. Retreat to the large primary suite, a true sanctuary featuring a spacious layout, a huge closet for all your wardrobe needs, and a luxurious walk-in tile shower that adds a touch of spa-like serenity to your daily routine. Step outside to your fully fenced and landscaped, private backyard â?? an ideal space for outdoor gatherings, or simply unwinding after a long day. Donâ??t miss the opportunity to make this exquisite property your own!
$440,000
6834 W 25th Ave. Kennewick, WA 99338
Open House:
Sunday, 12/1 1:00-3:00PM
- Type:
- Other
- Sq.Ft.:
- 1,402
- Status:
- Active
- Beds:
- 3
- Lot size:
- 0.34 Acres
- Year built:
- 2023
- Baths:
- 2.00
- MLS#:
- 279247
ADDITIONAL INFORMATION
MLS# 279247 Almost brand new and PRE INSPECTED! Beautifully maintained and ready for your family! Split floor plan offers privacy for the large master bedroom on one side of the home and two other bedrooms on the other. Master suite has TWO walk in closets and private bathroom. The open concept kitchen has a large island and tons of counter and cabinet space! The many windows and sliding glass door allow for natural lighting and that nice open feel. Outdoors boasts a huge backyard and covered patio space. Get your firepit ready to roast those marshmallows! Located in South Kennewick, you're close to freeway access or a quick drive the mall or the many restaurants near by. Call your favorite Realtor to schedule a showing, you won't be disappointed!
- Type:
- Industrial
- Sq.Ft.:
- n/a
- Status:
- Active
- Beds:
- n/a
- Lot size:
- 4.5 Acres
- Year built:
- 2024
- Baths:
- MLS#:
- 279270
ADDITIONAL INFORMATION
MLS# 279270 SHOPTOWN STORAGE -- New storage facility in SW Kennewick/Badger Canyon area, just off the I-82 interchange. Easy access from Ridgeline Drive and ample room to maneuver to your unit. Unit sizes: 80 x 18', 60' x 18', 40' x 18' each with 14' x12' roll-up door and 3' man door. Perfect for commercial, contractors, business equipment, supplies, RV or boat. Each unit has 30-amp service. Facility is fully secured with security gate, cameras, and perimeter fence. Private RV dump on site, so no more waiting in line at a public dump station! Now accepting rental agreements for a 1-year term. Contact EverStar to apply. See also MLS# 279268, 279271
$1,100,000
15911 S Ridge View Lane Kennewick, WA 99338
- Type:
- Other
- Sq.Ft.:
- 3,275
- Status:
- Active
- Beds:
- 3
- Lot size:
- 1 Acres
- Year built:
- 2022
- Baths:
- 4.00
- MLS#:
- 279211
- Subdivision:
- KENNEWICK SW
ADDITIONAL INFORMATION
MLS# 279211 Discover the epitome of luxury living in this meticulously upgraded home on a spacious 1-acre lot in Southwest Kennewick. Boasting panoramic views, this 3270 sq ft, 3-bedroom, 4-bathroom, 1-level home features a large office and bonus/media room, offering flexibility to fit your lifestyle.Step into the impressive primary retreat, complete with breathtaking views, heated floors, a cozy sitting room with fireplace, and a spa-like bathroom featuring heated floors, a spacious tiled shower, soaking tub, and oversized closet. Additional bedrooms are both Junior Suites, offering privacy and comfort.The expansive great room seamlessly transitions from intimate gatherings by the fireplace to grand entertaining, all while enjoying sweeping views.Indoor-outdoor living is effortless with seamless transitions and amenities like a hot tub and fireplace on the deck. The kitchen is a delight with a huge island upgraded with additional drawers, a gas range, upgraded hood vent, instant hot water, and a walk-in pantry with 16â?? deep shelving and a wine chiller. Finishes include engineered hardwood floors, tile, quartz countertops, upgraded windows, plush carpets, and remote-controlled blinds. Practical touches abound with a dual-zone thermostat for personalized comfort, a drop zone, laundry room featuring tiled pedestals, shelving, and a large quartz countertop.Outside, a spacious 4-car garage with an RV bay provides ample storage and parking. This property truly exemplifies comfort, luxury, and functionality, offering a rare opportunity to own a home where every detail has been thoughtfully considered. Schedule your private tour today!
$1,224,999
21411 S Clodfelter Road Kennewick, WA 99338
- Type:
- Other
- Sq.Ft.:
- 3,025
- Status:
- Active
- Beds:
- 4
- Lot size:
- 1.5 Acres
- Year built:
- 2005
- Baths:
- 3.00
- MLS#:
- 279207
ADDITIONAL INFORMATION
MLS# 279207 Welcome to your dream property on 1.5 acres with two meticulously designed 50x40 insulated shops in a prime location. Strategically placed for easy access, each shop features separate entrances and high doors to accommodate your biggest toys. Painstaking planning ensures seamless functionality. Enjoy panoramic Tri-Cities views from your back patio and heated pool area. The pool boasts new heater, pump, and electric cover, with a wired hot tub option nearby. This 3000+ sq ft home offers 4 bedrooms, a generous bonus room above the 3-car garage, and dual family rooms for flexible living. Embrace a lifestyle of hobbies and relaxation with ample space for all your needs. New heat pump installed in recent years, along with fresh exterior paint completing the picture of your perfect retreat. Primary suite conveniently located on the main level for easy access and comfort.
$219,000
32705 S Cantera Kennewick, WA 99338
- Type:
- Land
- Sq.Ft.:
- n/a
- Status:
- Active
- Beds:
- n/a
- Lot size:
- 0.73 Acres
- Baths:
- MLS#:
- 279198
- Subdivision:
- TRIPPLE VISTA E
ADDITIONAL INFORMATION
.73 acre view property now available. Enjoy living at the "top" of the hill with views over the Tri-Cities and beyond to the beautiful Blue Mountains. Conveniently located with easy access to schools, shopping, recreation and new and upcoming festivities up on Locust Grove at Wheat Head Brewing. Protective covenants to enhance the community and protect your investment.
$424,990
7239 W 26th Ave Kennewick, WA 99338
- Type:
- Other
- Sq.Ft.:
- 1,408
- Status:
- Active
- Beds:
- 3
- Lot size:
- 0.17 Acres
- Year built:
- 2024
- Baths:
- 2.00
- MLS#:
- 279174
ADDITIONAL INFORMATION
MLS# 279174 *Photos are of similar home* The 1408 square foot Edgewood is a mid-sized home catering to those who value both comfort and efficiency in a single level home. An award-winning designed kitchen, featuring a breakfast bar and ample counter space, overlooks both the spacious living and dining rooms. The separate main suite affords you privacy and features two large closets in addition to a dual vanity ensuite. The two sizable bedrooms share a full bathroom and complete this design-smart home plan.
Open House:
Sunday, 12/1 10:00-11:30AM
- Type:
- Other
- Sq.Ft.:
- 1,508
- Status:
- Active
- Beds:
- 3
- Lot size:
- 0.19 Acres
- Year built:
- 1996
- Baths:
- 2.00
- MLS#:
- 279171
ADDITIONAL INFORMATION
MLS# 279171 Back on the market! Buyers financing fell through your lucky day this home is perfect! Welcome to your beautiful new home, perfectly situated in a tranquil cul-de-sac surrounded by mature landscaping. This stunning residence boasts a variety of recent upgrades, making it an ideal retreat for you! Enjoy peace of mind with a brand-new roof, ensuring durability and protection. The entire home has been repainted, creating a bright and inviting atmosphere. Step onto plush, new carpeting that adds comfort throughout the living space. The rest of the home has solid polished red oak floors. The large windows bring in stunning natural light. The kitchen is ideal with nook an newer appliances and granite tile counters. The private backyard is perfect for entertaining or relaxing, the expansive back deck is surrounded by lush greenery, providing a serene outdoor oasis. Gather around the charming fireplace in the living room, creating a warm and inviting space for gatherings. This home is ideally located close to all amenities, making it easy to access shopping, dining, and recreational activities. The highly sought-after neighborhood offers a friendly community vibe, perfect for all. All appliances are included, making this home move-in ready! Donâ??t miss out on the opportunity to make this gorgeous home yours. Come see it today and fall in love with your new sanctuary!
- Type:
- Other
- Sq.Ft.:
- 2,138
- Status:
- Active
- Beds:
- 3
- Lot size:
- 0.53 Acres
- Year built:
- 2010
- Baths:
- 3.00
- MLS#:
- 279161
- Subdivision:
- KENNEWICK SW
ADDITIONAL INFORMATION
MLS# 279161 Welcome to the desirable Summit View neighborhood. 17538 S Fairview Loop is sited on a sprawling .53 acre lot, and boasts breathtaking Eastern views of Badger Canyon and the majestic Blue Mountains. Immerse yourself in the expansive 24x24 great room, the heart of this home, where memories await to be made. The large kitchen has been updated with sleek Silestone Quartz countertops, and beautiful cabinetry offer glass-front doors for displaying your beautiful china or crystal. The kitchen island offers storage and a downdraft range, plus a large dining nook that promises to be the perfect backdrop for your culinary adventures. The home's main level spans a generous 2,138 square feet, housing 3 large bedrooms and 2 bathrooms. The indulgent Primary Suite is a haven of tranquility, complete with a luxurious walk-in shower, large walk-in closet with wire shelving, and direct access to an expansive 40-foot concrete deck, the ideal spot to soak in the stunning surroundings and beautiful morning sunrises. Adding to its unique charm, the lower level of the home has been thoughtfully converted into a separate 600 square foot accessory dwelling with exterior access only. Already equipped with lighting, insulation, and climate control, it boasts concrete floors and a 3/4 bathroom. One side is currently dry-walled and awaits your finishing touches to transform into a stylish guest house or separate residence. The other half can also be finished into extra living space, or utilized as a home-gym, game room, generous storage area or hobby spot. A testament to the care and attention to detail invested in the property, the roof has been recently treated by RoofMaxx and comes with a transferrable 5-year warranty. The HVAC has been routinely maintained twice a year by Bruce Inc., and the lawn has been professionally maintained as well. There is no shortage of storage here - so bring your things without the worry of stepping over moving boxes while you get settled! This isn't just a house; it's a place you'll be proud to call home, a retreat where comfort, functionality, and stunning views converge. Come experience this extraordinary property firsthand - schedule your private tour today!
- Type:
- Land
- Sq.Ft.:
- n/a
- Status:
- Active
- Beds:
- n/a
- Baths:
- MLS#:
- 2297542
- Subdivision:
- Benton
ADDITIONAL INFORMATION
Kennewick Building lot! Embrace the rare opportunity to craft your dream home on this picturesque 21- acre property nestled in the tranquil country side, offering stunning views of the Tri-Cities and surrounding hills. Experience a landscape where stargazing becomes a nightly delight and where deer and antelope frequently roam, adding to the properties natural allure. Despite it's peaceful setting, it's conveniently just 10 minutes from Columbia Center, giving you the best of both worlds - serenity and easy access to amenities.
$539,000
7163 W 35th Ave Kennewick, WA 99338
- Type:
- Other
- Sq.Ft.:
- 1,771
- Status:
- Active
- Beds:
- 3
- Lot size:
- 0.18 Acres
- Year built:
- 2024
- Baths:
- 2.00
- MLS#:
- 279153
- Subdivision:
- KENNEWICK SW
ADDITIONAL INFORMATION
MLS# 279153 This plan from Signature Homes at Apple Valley is incredible! The contemporary design, combined with high-end finishes like the quartz slab and full backsplash in the kitchen, creates an inviting and modern aesthetic. The gas range and oven, along with the expansive island bar seating, seem perfect for cooking and entertaining in style.The great room with a stunning fireplace wall and shelving adds warmth and charm, while the natural lighting enhances the overall ambiance. The spa-like master bathroom, featuring a romantic tub and walk-in shower with mud set and designer shower niche, sounds luxuriousâ??perfect for unwinding. The large closet is a practical touch, adding to the overall appeal.The attention to detail, like the solid floors throughout and full landscaping on a spacious lot, really highlights the quality of construction that Signature Homes is known for. Itâ??s clear this home blends elegance with functionality!
$575,000
7151 W 35th Ave Kennewick, WA 99338
- Type:
- Other
- Sq.Ft.:
- 1,956
- Status:
- Active
- Beds:
- 3
- Lot size:
- 0.18 Acres
- Year built:
- 2024
- Baths:
- 2.00
- MLS#:
- 279150
- Subdivision:
- KENNEWICK SW
ADDITIONAL INFORMATION
MLS# 279150 This home is a perfect blend of luxury and practicality! The high-volume ceilings and exquisite lighting create a grand atmosphere, while the large kitchen with designer quartz countertops sets the tone for gourmet cooking and entertaining. The great room, with its fireplace and fully wrapped windows, is ideal for relaxing or hosting guests, with built-in bookcases adding both charm and functionality.The flooring choicesâ??solid vinyl (LVP) throughout the living spaces and tile in the bathrooms and laundry roomâ??are both stylish and low-maintenance, and it's fantastic that thereâ??s no carpet anywhere! The master suite sounds like a true retreat, with its soaking tub, spacious walk-in shower, and elegant vanities, offering a spa-like experience at home.The fully landscaped yard adds to the charm, making it as beautiful outside as it is inside. A quiet, complete, and convenient home like this truly embodies the "new style of living" with its attention to detail and modern amenities.
- Type:
- Other
- Sq.Ft.:
- 2,646
- Status:
- Active
- Beds:
- 5
- Lot size:
- 0.25 Acres
- Year built:
- 2006
- Baths:
- 3.00
- MLS#:
- 279104
- Subdivision:
- KENNEWICK WEST
ADDITIONAL INFORMATION
Price reduced to $528,000 - Discover the perfect blend of comfort and functionality in this stunning 2,646 sq ft home featuring 5 bedrooms and 3 baths, all situated on a generous 1/4 acre in the desirable Cherry Blossom Meadows. This beautifully designed residence offers ample space for growing those who simply crave extra room to breathe. Step inside to find a bright and airy atmosphere, accentuated by large windows and soaring vaulted ceilings. The heart of the home includes a spacious ground-level bedroom with an ADA-compliant continental bathroomâ??perfect for guests or multi-generational living. Upstairs, youâ??ll find four additional large bedrooms, including a luxurious primary suite that welcomes you with elegant French doors and its own cozy fireplace. The primary bathroom is a true retreat, boasting a walk-in shower, a relaxing garden tub, private toilet room, walk-in closet and dual vanities for added convenience. Outside, the flat, fully fenced backyard is your private oasis, ideal for entertaining around the firepit, playing games, or letting pets roam freely. The oversized covered patio is wired for lights and a ceiling fan, ensuring you can enjoy your outdoor space rain or shine. This home is also equipped with security wiring, providing peace of mind, and boasts large storage spaces throughout to keep everything organized. Plus, a 12'x16' work shed with its double lofts offers additional storage solutions for all your hobbies. Located conveniently near the public library, schools, shopping, and restaurants, with quick freeway access, this home is perfectly positioned for both relaxation and convenience. Don't miss out on this incredible opportunity! Carpets have been cleaned and it is move in ready! Buyer to verify all measurements and school boundaries to their satisfaction. Call your favorite Realtor today for a showing! MLS# 279104
$499,900
10421 S 952 PRSE Kennewick, WA 99338
- Type:
- Other
- Sq.Ft.:
- 1,853
- Status:
- Active
- Beds:
- 4
- Lot size:
- 0.48 Acres
- Year built:
- 1994
- Baths:
- 3.00
- MLS#:
- 279102
ADDITIONAL INFORMATION
MLS# 279102 Welcome to 10421 S. 952 PRSE in Kennewick, a beautiful home tucked into a quiet cul-de-sac on nearly half an acre. Combining the best of urban convenience and country tranquility, this 4-bedroom, 3-bath residence offers 1,853 sq. ft. of thoughtfully designed living space, with numerous updates throughout. As you step inside, the spacious living roomâ??filled with natural lightâ??provides a warm and inviting space to gather with family or guests. The kitchen is a chef's dream, boasting a recently added, hand-selected high-end granite slab that serves as a breathtaking centerpiece. Paired with newer stainless-steel appliances, a convenient eat-in breakfast bar, durable tile flooring, a spacious pantry, and ample storage, this space perfectly balances modern elegance and everyday functionality. Adjacent is the dining room, offering flexibility for casual or formal meals, with easy access to the patio for outdoor dining. The main level also includes an oversized mudroom-laundry room combo with a deep utility sink, extra storage, and a built-in craft or hobby desk. A convenient powder bath rounds out the main floor. Upstairs, you'll find three spacious guest bedrooms with ample storage. A full guest bath provides separation and privacy from the primary suite. The primary bedroom, which overlooks the lush front yard, serves as a serene retreat, complete with an en-suite bathroom and a large walk-in closet. Outside, 30-year-old maple trees adorn the front yard, while the large, fully fenced backyard serves as a private oasis. The open patio is perfect for sun-soaked summer gatherings, and a brand-new, oversized playset and zip line awaits the kids. The garden, complete with pumpkins, green beans, carrots, berries, and more, is ideal for the green thumb in your family. A large shed adds extra storage. Practicality meets convenience with an extended driveway, open RV parking, and an oversized 2-car garage that offers space for a workshop or home gym. This turnkey home boasts new paint, doors, and trim, including an insulated garage door. Other updates in the last two years include the kitchen appliances, HVAC system, windows, and water heater. This thoughtfully designed home offers an exceptional experience both indoors and out. Lovingly maintained and updated throughoutâ??don't miss the chance to explore this tranquil retreat. Schedule a private tour today!
$493,850
3054 S Quay St Kennewick, WA 99338
- Type:
- Other
- Sq.Ft.:
- 1,598
- Status:
- Active
- Beds:
- 3
- Lot size:
- 0.3 Acres
- Year built:
- 2024
- Baths:
- 2.00
- MLS#:
- 279079
- Subdivision:
- KENNEWICK WEST
ADDITIONAL INFORMATION
MLS# 279079 Fall Savings Event: Up to $10,000 Buyer Closing Cost Savings available now when you purchase this home with one of our trusted lenders; contact your favorite agent or visit one of our model homes for full terms, conditions, and details. Please ask the listing agent about the Trusted Lender Incentive. Welcome to Southridge Estates and your beautiful Pro Made Home complete with Hardy Plank siding. The walkway leads you to the elegant front door. Entry foyer open to spacious great room with raised ceiling. The great room open to the kitchen and dining space with LVP/ SPC flooring that flows through the main living spaces, hallways, laundry room and bathrooms. The kitchen includes stainless steel appliances, cabinets with soft close doors and drawers, a pantry, waterfall quartz island, and full height backsplash. The patio is great for entertaining and easy access to the yard with full UGS and full yard landscape on this corner lot. Master bedroom with access to en-suite with walk-in shower, vanity, and walk-in closet. Please visit our homes to see what we offer and what sets us apart from other builders in this price point. Exceptional Value; Uncompromised Quality.
$395,850
3043 S Quay St Kennewick, WA 99338
- Type:
- Other
- Sq.Ft.:
- 1,150
- Status:
- Active
- Beds:
- 3
- Lot size:
- 0.24 Acres
- Year built:
- 2024
- Baths:
- 2.00
- MLS#:
- 279078
- Subdivision:
- KENNEWICK WEST
ADDITIONAL INFORMATION
MLS# 279078 Fall Savings Event: Up to $10,000 Buyer Closing Cost Savings available now when you purchase this home with one of our trusted lenders; contact your favorite agent or visit one of our model homes for full terms, conditions, and details. Please ask the listing agent about the Trusted Lender Incentive. Welcome to Southridge Estates and your beautiful Pro Made Home. The exterior is complete with Hardy Plank siding. The foyer is open to the spacious great room with vaulted ceiling and LVP/SPC flooring the seamlessly transitions through the main living space, hallways, bathrooms and laundry room. The kitchen includes stainless steel appliances, quality cabinets with soft close doors and drawers, pantry, and tile backsplash. The open patio is great for entertaining and easy access to the yard with full yard UGS and full yard landscape. Master bedroom with access to en-suite with tub/shower combo, vanity, and walk-in closet. Please visit our homes to see what we offer and what sets us apart from other builders in this price point. Exceptional Value; Uncompromised Quality.

Listing information is provided by the Northwest Multiple Listing Service (NWMLS). Based on information submitted to the MLS GRID as of {{last updated}}. All data is obtained from various sources and may not have been verified by broker or MLS GRID. Supplied Open House Information is subject to change without notice. All information should be independently reviewed and verified for accuracy. Properties may or may not be listed by the office/agent presenting the information.
The Digital Millennium Copyright Act of 1998, 17 U.S.C. § 512 (the “DMCA”) provides recourse for copyright owners who believe that material appearing on the Internet infringes their rights under U.S. copyright law. If you believe in good faith that any content or material made available in connection with our website or services infringes your copyright, you (or your agent) may send us a notice requesting that the content or material be removed, or access to it blocked. Notices must be sent in writing by email to: [email protected]).
“The DMCA requires that your notice of alleged copyright infringement include the following information: (1) description of the copyrighted work that is the subject of claimed infringement; (2) description of the alleged infringing content and information sufficient to permit us to locate the content; (3) contact information for you, including your address, telephone number and email address; (4) a statement by you that you have a good faith belief that the content in the manner complained of is not authorized by the copyright owner, or its agent, or by the operation of any law; (5) a statement by you, signed under penalty of perjury, that the information in the notification is accurate and that you have the authority to enforce the copyrights that are claimed to be infringed; and (6) a physical or electronic signature of the copyright owner or a person authorized to act on the copyright owner’s behalf. Failure to include all of the above information may result in the delay of the processing of your complaint.”
Kennewick Real Estate
The median home value in Kennewick, WA is $397,200. This is lower than the county median home value of $412,500. The national median home value is $338,100. The average price of homes sold in Kennewick, WA is $397,200. Approximately 59.55% of Kennewick homes are owned, compared to 34.57% rented, while 5.88% are vacant. Kennewick real estate listings include condos, townhomes, and single family homes for sale. Commercial properties are also available. If you see a property you’re interested in, contact a Kennewick real estate agent to arrange a tour today!
Kennewick, Washington 99338 has a population of 83,082. Kennewick 99338 is more family-centric than the surrounding county with 33.11% of the households containing married families with children. The county average for households married with children is 32.3%.
The median household income in Kennewick, Washington 99338 is $64,053. The median household income for the surrounding county is $76,612 compared to the national median of $69,021. The median age of people living in Kennewick 99338 is 35.3 years.
Kennewick Weather
The average high temperature in July is 89.9 degrees, with an average low temperature in January of 28.7 degrees. The average rainfall is approximately 8.1 inches per year, with 3.5 inches of snow per year.






