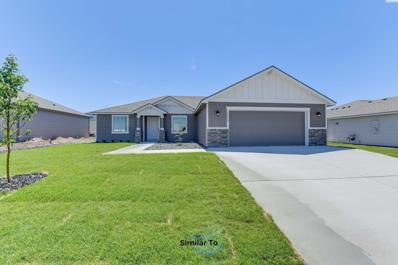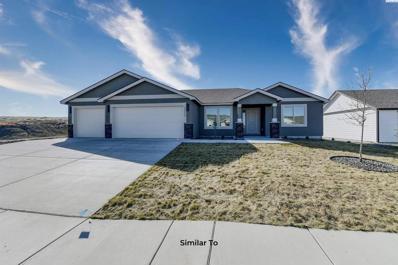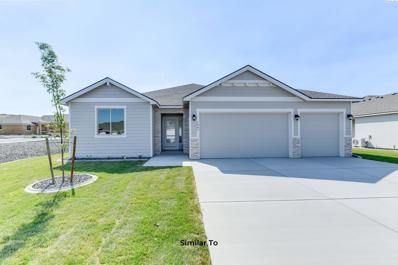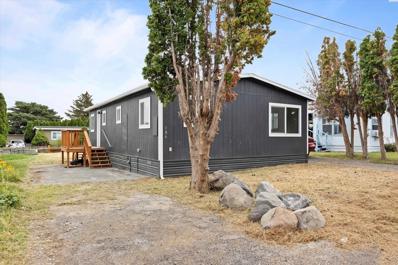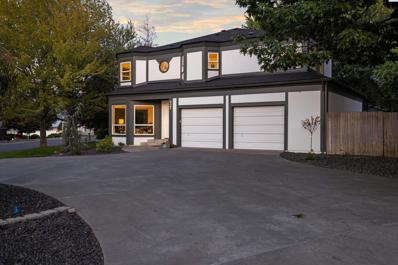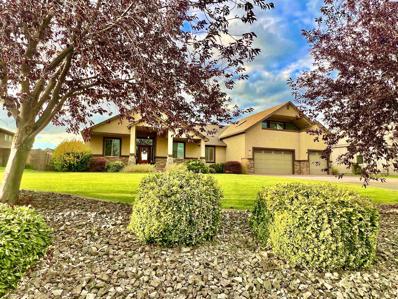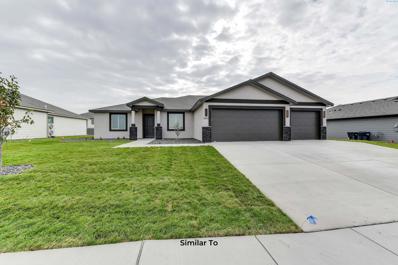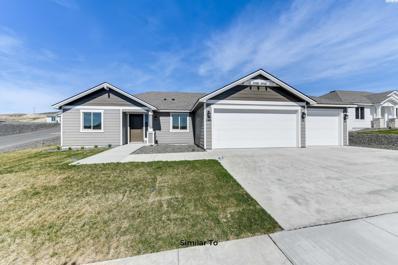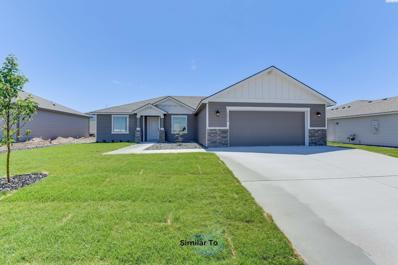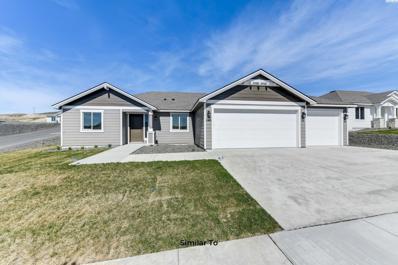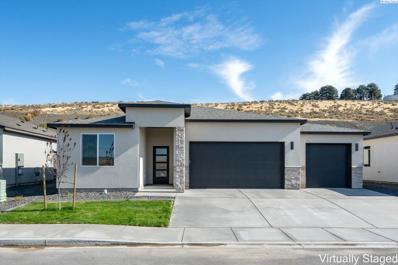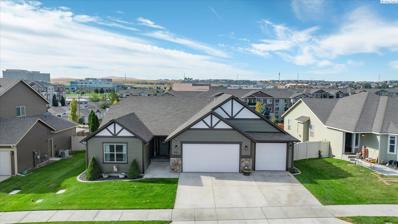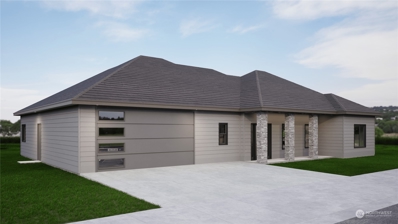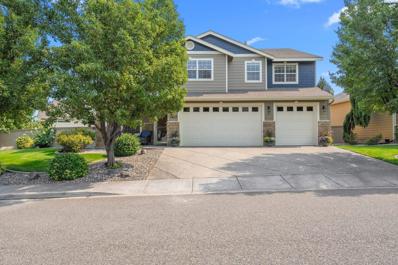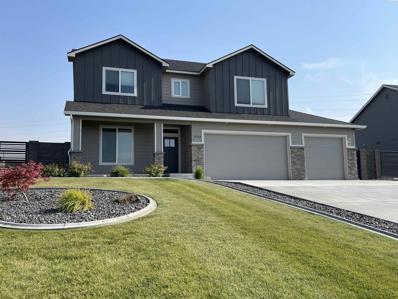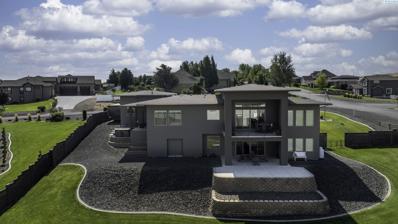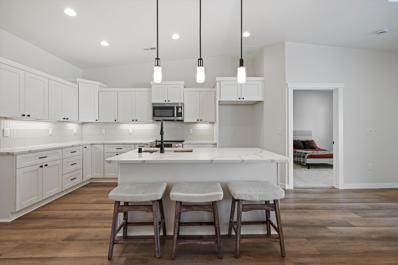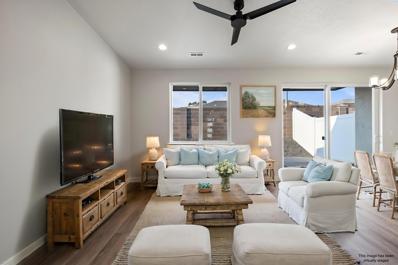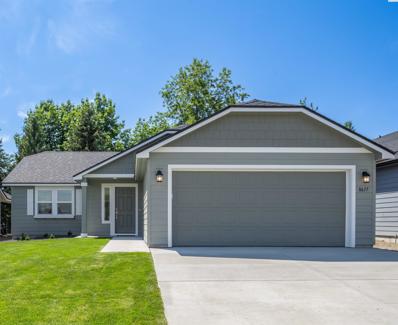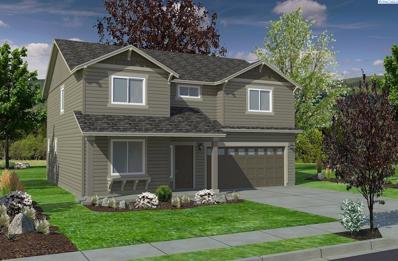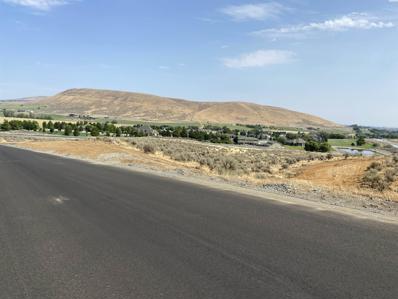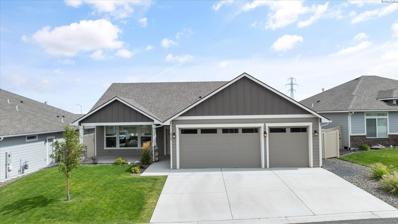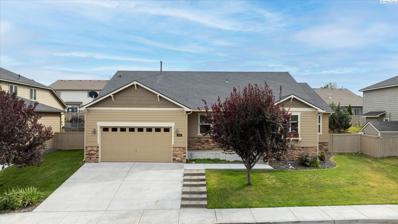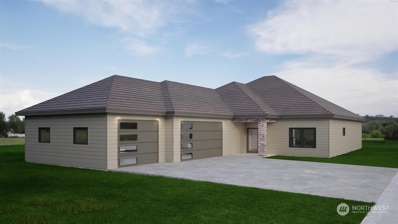Kennewick WA Homes for Rent
$472,850
6435 W 30th Pl Kennewick, WA 99338
- Type:
- Other
- Sq.Ft.:
- 1,586
- Status:
- Active
- Beds:
- 3
- Lot size:
- 0.24 Acres
- Year built:
- 2024
- Baths:
- 2.00
- MLS#:
- 279077
- Subdivision:
- KENNEWICK WEST
ADDITIONAL INFORMATION
MLS# 279077 Fall Savings Event: Up to $10,000 Buyer Closing Cost Savings available now when you purchase this home with one of our trusted lenders; contact your favorite agent or visit one of our model homes for full terms, conditions, and details. Please ask the listing agent about the Trusted Lender Incentive. Fall Savings Event: Up to $10,000 Buyer Closing Cost Savings available now when you purchase this home with one of our trusted lenders; contact your favorite agent or visit one of our model homes for full terms, conditions, and details. Please ask the listing agent about the Trusted Lender Incentive. Welcome Home to Southridge Estates and your beautiful Pro Made Home. The exterior includes Hardy Plank siding with upgrades stone accents. This highly desirable split bedroom design features 3 bedrooms and a den. The foyer is open to the spacious great room with vaulted ceiling and LVP/SPC flooring that seamlessly transitions through the main living space, hallways, bathrooms and laundry room. The kitchen includes stainless steel appliances, quality cabinets with soft close doors and drawers, pantry, island, quartz counters and full height tile backsplash. The covered patio is great for entertaining and easy access to the yard with full yard UGS and full yard landscaping. Master bedroom with access to en-suite with walk-in shower, double sink vanity with quartz counters, and walk-in closet. Please visit our homes to see what we offer and what sets us apart from other builders in this price point. Exceptional Value; Uncompromised Quality.
$483,850
6594 W 30th Pl Kennewick, WA 99338
- Type:
- Other
- Sq.Ft.:
- 1,641
- Status:
- Active
- Beds:
- 4
- Lot size:
- 0.26 Acres
- Year built:
- 2024
- Baths:
- 2.00
- MLS#:
- 279076
- Subdivision:
- KENNEWICK WEST
ADDITIONAL INFORMATION
MLS# 279076 Fall Savings Event: Up to $10,000 Buyer Closing Cost Savings available now when you purchase this home with one of our trusted lenders; contact your favorite agent or visit one of our model homes for full terms, conditions, and details. Please ask the listing agent about the Trusted Lender Incentive. Welcome to Southridge Estates and your beautiful Pro Made Home with Hardy Plank siding. Upon entering the foyer you will be greeted by the spacious great room with raised ceiling. The kitchen includes stainless steel appliances, quality cabinets with soft close doors and drawers, upgraded quartz countertops, pantry, and full height tile backsplash. The partially covered patio is great for entertaining and easy access to the yard with UGS and full yard landscape. The master bedroom with en-suite including a walk-in shower, double sink vanity, and walk-in closet. Please visit our homes to see what we offer and what sets us apart from other builders in this price point. Exceptional Value; Uncompromised Quality.
$567,850
6531 W 30th Pl Kennewick, WA 99338
- Type:
- Other
- Sq.Ft.:
- 1,990
- Status:
- Active
- Beds:
- 3
- Lot size:
- 0.32 Acres
- Year built:
- 2024
- Baths:
- 2.00
- MLS#:
- 279080
- Subdivision:
- KENNEWICK WEST
ADDITIONAL INFORMATION
MLS# 279080 Fall Savings Event: Up to $10,000 Buyer Closing Cost Savings available now when you purchase this home with one of our trusted lenders; contact your favorite agent or visit one of our model homes for full terms, conditions, and details. Please ask the listing agent about the Trusted Lender Incentive. The designer took this home to the next level of WOW! A stunning Pro Made Home in Southridge Estates awaits. The exterior features upgraded stucco siding, contemporary garage doors and rock accents. The walkway leads you to the elegant 3 panel obscured glass front door. Once you enter the foyer you will notice the designer lighting package. The great room includes an electric fireplace, cabinets with quartz counters and is open to the kitchen and dining space. The kitchen includes stainless steel appliances, cabinets with soft close doors and drawers, a pantry, waterfall quartz island with pendant lighting, and upgraded to full height backsplash. The covered patio is great for entertaining and easy access to the yard with UGS and full yard landscape. Master bedroom with access to en-suite with walk-in shower with tile surround, double sink vanity with a tile boarded floating mirror, and walk-in closet. Please visit our homes to see what we offer and what sets us apart from other builders in this price point. Exceptional Value; Uncompromised Quality.
$74,000
3324 W 19th Kennewick, WA 99338
- Type:
- Other
- Sq.Ft.:
- 864
- Status:
- Active
- Beds:
- 2
- Lot size:
- 0.02 Acres
- Year built:
- 1979
- Baths:
- 1.00
- MLS#:
- 279052
ADDITIONAL INFORMATION
Charming 1979 Remodeled Home in Sun Meadows Park, Kennewick. Welcome to your new haven in the heart of Sun Meadows Manufactured Home Park, Kennewick! This beautifully remodeled 1979 manufactured home combines classic charm with modern updates, offering you both comfort and style. Step inside to discover brand-new luxury plank vinyl (LPV) flooring that brings a fresh, contemporary feel to the home. The newly installed roof ensures peace of mind and durability for years to come. This cozy residence features 2 inviting bedrooms and 1 well-appointed bathroom. Beyond your front door, the enhances your lifestyle with fantastic community amenities, including a sparkling swimming pool perfect for relaxation and fun. Make it yours today!
- Type:
- Other
- Sq.Ft.:
- 1,568
- Status:
- Active
- Beds:
- 3
- Lot size:
- 1.01 Acres
- Year built:
- 1999
- Baths:
- 2.00
- MLS#:
- 279019
ADDITIONAL INFORMATION
MLS# 279019 Welcome to your next dream home! This charming 1999 manufactured home, set on a foundation, offers 3 bedrooms, 2 bathrooms, and 1,568 sqft of living space, all nestled on 1.01 acres with breathtaking views of Little Badger. The home has been pre-inspected and includes a home warranty for your peace of mind.Located just off Reata and surrounded by properties valued at over half a million dollars, this residence presents endless possibilities for its next owner. Move-in ready, it features recent updates including new flooring and a new HVAC system installed just 3 years ago.You have the option to live in this cozy home while building your dream home on the back half of the lot, benefiting from the surrounding high-value properties. Alternatively, you can enjoy the expansive acre lot and create your perfect garden. The possibilities are truly endless!Conveniently close to highway access, Costco, the mall, grocery stores, restaurants, clinics, and schools, you'll enjoy both convenience and a serene country feel, tucked away on a hill. Donâ??t miss out on this fantastic opportunityâ??priced to sell! Contact your agent today to schedule a private showing.
$509,000
5407 W 25th Ave Kennewick, WA 99338
- Type:
- Other
- Sq.Ft.:
- 3,009
- Status:
- Active
- Beds:
- 4
- Lot size:
- 0.3 Acres
- Year built:
- 1979
- Baths:
- 4.00
- MLS#:
- 278996
- Subdivision:
- KENNEWICK SW
ADDITIONAL INFORMATION
MLS# 278996 Welcome to the coveted Panoramic Heights where this neighborhood and the homes in it all look different with their own unique style & charm. This home is nestled on a great corner lot with all kinds of room for parking, toys, etc. All new landscaping and ugs in 2023, with a huge patio in the back to add a basketball court, maybe a shop, or just great entertaining space. It would look so beautiful with a pergola, lights, or maybe a fire pit. There is a community pool with a membership available that is within walking distance. As you enter the home you will fall in love with all new flooring on the main level, new lighting, new windows, all new paint inside and out, and wonderful spaces to utilize to fit your lifestyle. The front room is stunning as a sitting room or office, or maybe a grand piano. The dining room has a useful pass thru to the completely updated kitchen w/quartz counters, lots of storage and nicer appliances. There is a huge peninsula just right for bar stools for an eat in kitchen space. Lots of counter space for all that baking just in time for the fall cooking/eating season. Don't miss the huge walk in pantry right off the big family room near the kitchen. Family room has a cozy fireplace to settle in just in time for colder weather. Lots of windows in every room for exceptional natural light. Laundry is off kitchen as well, with more storage & updates. Large garage with more storage just off laundry room. All the bathrooms have been remodeled as well with all the current colors and trends. There is a large half bath on the main level, 2- 3/4 baths & 1 full bath upstairs. There is also 2 primary suites in this home with large closets, and big bedroom space for whatever furniture you have. You could even have a sitting room if needed. Bedrooms are very generous in size with lots of natural light. Home has a new roof in 2023 and 1 new HVAC unit and the other recently serviced & inspected. You will have peace of mind knowing everything has been updated in this home. It's like a brand new home with mature landscaping and a private backyard, unlike what you typically get with new construction. Plus this home and this neighborhood are very unique with many different styles and floor plans so you don't look like the "cookie cutter" type neighborhoods. Great location, close to schools, shopping, eating, banking, etc. Come take a look today, so you can be moved in and settled just in time for the Holidays.
- Type:
- Other
- Sq.Ft.:
- 2,723
- Status:
- Active
- Beds:
- 3
- Lot size:
- 0.52 Acres
- Year built:
- 2011
- Baths:
- 3.00
- MLS#:
- 278934
- Subdivision:
- KENNEWICK WEST
ADDITIONAL INFORMATION
MLS# 278934 Welcome to this stunning, updated masterpiece that perfectly blends elegance with modern convenience, nestled on over half an acre of pristine land. With 2,723 sq. ft. of meticulously crafted finishes, this home offers luxurious features for the discerning buyer. From the moment you step in, youâ??ll appreciate the attention to detail, such as central vacuum plumbing and a thoughtfully placed 5x7 pantry near the chefâ??s dream kitchen. The spacious kitchen is a true culinary paradise, featuring beautiful granite countertops with an expansive prep area, a separate prep sink, and a convenient pot-filler faucet over the stove. The dark espresso cabinets with self-closing drawers provide an abundance of storage, making this space both functional and stylishâ??a must-see for any home chef! The master suite is a peaceful retreat with a generous layout, while the master bathroom boasts a jetted tub, a walk-in shower with dual shower heads, and a huge walk-in closet with built-in shelving, a hidden safe, and even an ironing board. Every convenience has been thoughtfully integrated into this luxurious space. The heart of the home, the Great room, features a media center and striking finishes. Custom controlled LED lighting. The painted trim package and custom windows complete the look, adding a refined touch to every corner. But the luxury doesnâ??t end thereâ??ascend the stairs to discover a spacious 17x22 bonus room complete with its own full bathroom, walk-in closet, and plenty of natural light pouring in through skylights. Step out onto the 6x22 balcony, where youâ??ll be greeted by breathtaking views of the valley. Whether youâ??re watching the sunrise with your morning coffee or enjoying the moonlit evening skies, this space is the perfect escape. Outside, the backyard oasis features a covered patio with a ceiling fan for hot summer days, and a serene, natural-looking water feature that creates the ultimate space for relaxation. Youâ??ll love the color-stamped concrete driveway and front walk, while the pressurized septic system leaves ample room to install a pool, making this yard even more versatile. This one-of-a-kind home offers everything youâ??ve dreamed of and moreâ??luxury, privacy, and the opportunity to make it your own. Donâ??t miss the chance to enjoy Tri-Cities sunsets and the breathtaking valley views from your new home. This property is truly a must-see! Schedule a tour today and experience all this gorgeous home has to offer!
$529,850
6626 W 30th Pl Kennewick, WA 99338
- Type:
- Other
- Sq.Ft.:
- 1,872
- Status:
- Active
- Beds:
- 4
- Lot size:
- 0.28 Acres
- Year built:
- 2024
- Baths:
- 2.00
- MLS#:
- 278943
- Subdivision:
- KENNEWICK WEST
ADDITIONAL INFORMATION
MLS# 278943 Fall Savings Event: Up to $10,000 Buyer Closing Cost Savings available now when you purchase this home with one of our trusted lenders; contact your favorite agent or visit one of our model homes for full terms, conditions, and details. Please ask the listing agent about the Trusted Lender Incentive. Welcome home to Southridge Estates in Kennewick and your beautiful, new, Pro Made Home. Hardy Plank siding and rock accents. Upon entering the foyer, you will notice the vaulted ceiling and electric fireplace and accent paneling in the great room. The spacious great room is open to the kitchen and dining space. The kitchen includes upgraded stainless-steel appliances, quality cabinets with soft close doors and drawers, pantry, island, quartz counters, and a full height tile backsplash. The open patio is great for entertaining and easy access to the yard with full yard UGS and full yard landscaping. The master bedroom with access to en-suite with walk-in shower, double sink vanity with quartz counters, and a walk-in closet. Please visit our homes to see what we offer and what sets us apart from other builders in this price point. Exceptional Value; Uncompromised Quality.
$445,850
6691 W 30th Pl Kennewick, WA 99338
- Type:
- Other
- Sq.Ft.:
- 1,403
- Status:
- Active
- Beds:
- 3
- Lot size:
- 0.22 Acres
- Year built:
- 2024
- Baths:
- 2.00
- MLS#:
- 278942
- Subdivision:
- KENNEWICK WEST
ADDITIONAL INFORMATION
MLS# 278942 Fall Savings Event: Up to $10,000 Buyer Closing Cost Savings available now when you purchase this home with one of our trusted lenders; contact your favorite agent or visit one of our model homes for full terms, conditions, and details. Please ask the listing agent about the Trusted Lender Incentive. Welcome to Southridge Estates and your beautiful Pro Made Home. The exterior has Hardy Plank siding with upgraded stone accents. This is a highly desirable split bedroom design. The foyer is open to the spacious great room with vaulted ceiling and LVP/SPC flooring that seamlessly transitions through the main living space, hallways, bathrooms and laundry room. The kitchen includes stainless steel appliances, quality cabinets with soft close doors and drawers, pantry, island, quartz counters and full height tile backsplash. The open patio is great for entertaining and easy access to the yard with full yard UGS and full yard landscape. Master bedroom with access to en-suite with walk-in shower, double sink vanity, and walk-in closet. Please visit our homes to see what we offer and what sets us apart from other builders in this price point. Exceptional Value; Uncompromised Quality.
$493,850
6659 W 30th Pl Kennewick, WA 99338
- Type:
- Other
- Sq.Ft.:
- 1,586
- Status:
- Active
- Beds:
- 3
- Lot size:
- 0.24 Acres
- Year built:
- 2024
- Baths:
- 2.00
- MLS#:
- 278940
- Subdivision:
- KENNEWICK WEST
ADDITIONAL INFORMATION
MLS# 278940 Fall Savings Event: Up to $10,000 Buyer Closing Cost Savings available now when you purchase this home with one of our trusted lenders; contact your favorite agent or visit one of our model homes for full terms, conditions, and details. Please ask the listing agent about the Trusted Lender Incentive. Welcome Home to Southridge Estates and your beautiful Pro Made Home. The exterior includes upgraded stucco siding with rock accents. This highly desirable split bedroom design features 3 bedrooms and a den. The foyer is open to the spacious great room with vaulted ceiling and LVP/SPC flooring that seamlessly transitions through the main living space, hallways, bathrooms and laundry room. The kitchen includes stainless steel appliances, quality cabinets with soft close doors and drawers, pantry, island, quartz counters and full height tile backsplash. The covered patio is great for entertaining and easy access to the yard with full yard UGS and full yard landscaping. Master bedroom with access to en-suite with walk-in shower, double sink vanity with quartz counters, and walk-in closet. Please visit our homes to see what we offer and what sets us apart from other builders in this price point. Exceptional Value; Uncompromised Quality.
$439,850
3067 S Quay St Kennewick, WA 99338
- Type:
- Other
- Sq.Ft.:
- 1,403
- Status:
- Active
- Beds:
- 3
- Lot size:
- 0.24 Acres
- Year built:
- 2024
- Baths:
- 2.00
- MLS#:
- 278939
- Subdivision:
- KENNEWICK WEST
ADDITIONAL INFORMATION
MLS# 278939 Fall Savings Event: Up to $10,000 Buyer Closing Cost Savings available now when you purchase this home with one of our trusted lenders; contact your favorite agent or visit one of our model homes for full terms, conditions, and details. Please ask the listing agent about the Trusted Lender Incentive. Welcome Home to Southridge Estates and a beautiful Pro Made Home with Hardy Plank siding. Upon entering you will notice the foyer is open to spacious great room with vaulted ceiling. The kitchen includes stainless steel appliances, quality cabinets with soft close doors and drawers, pantry, island, quartz counters and full height tile backsplash. The open patio is great for entertaining and easy access to the yard with full yard UGS and full yard landscape. Master bedroom with access to en-suite with walk-in shower, vanity, and walk-in closet. Please visit our homes to see what we offer and what sets us apart from other builders. Exceptional Value; Uncompromised Quality. Builder includes a warranty as well.
$499,999
6662 W 24th Ave Kennewick, WA 99338
Open House:
Sunday, 12/1 1:00-2:30PM
- Type:
- Other
- Sq.Ft.:
- 1,679
- Status:
- Active
- Beds:
- 3
- Lot size:
- 0.2 Acres
- Year built:
- 2024
- Baths:
- 2.00
- MLS#:
- 278938
- Subdivision:
- KENNEWICK WEST
ADDITIONAL INFORMATION
MLS# 278938 Lot 5 Experience the charm of BrickWise Homes at Valley View! This stunning 3-bedroom residence, featuring the Lovington floor plan, offers luxurious high-end finishes throughout, creating an atmosphere of modern elegance and comfort. Conveniently located near top-rated schools, vibrant shopping centers, a variety of restaurants, and essential hospitals, this home combines prime location with exceptional design. The open-concept living area features sleek LVP floors, custom lighting, and large windows that flood the space with natural light. The gourmet kitchen is equipped with top-of-the-line stainless steel appliances, quartz countertops, a spacious island, and custom cabinetry. The master suite is a private oasis, complete with a spa-like en-suite bathroom featuring a soaking tub, dual vanities, and a tiled walk-in shower. Two additional spacious bedrooms offer ample closet space and stylish finishes. Step outside to enjoy the low-maintenance yard with professional front and back landscaping, including concrete curbing for a polished look. The patio area is perfect for relaxation and entertaining. The property also includes full block fencing for added privacy and security. Donâ??t miss the opportunity to make this exceptional property your own. Schedule a viewing today and prepare to fall in love with your future home!
- Type:
- Other
- Sq.Ft.:
- 1,652
- Status:
- Active
- Beds:
- 3
- Lot size:
- 0.19 Acres
- Year built:
- 2014
- Baths:
- 2.00
- MLS#:
- 278918
- Subdivision:
- KENNEWICK WEST
ADDITIONAL INFORMATION
MLS# 278918 Better Than New!Discover this stunning three-bedroom, two-bathroom home, offering 1,652 square feet of modern living space. Step inside to vaulted ceilings and elegant luxury vinyl plank flooring throughout, creating a warm and inviting atmosphere. The kitchen is a chef's dream, featuring sleek granite countertops, stainless steel appliances, and ample storage space.Recently updated, the home boasts a freshly painted exterior, a new sliding back door, and a brand-new deckâ??perfect for entertaining or relaxing outdoors. Additional highlights include a water softener, reverse osmosis water system, upgraded lighting fixtures, and a fully insulated three-car garage.Set in a blossoming community with beautifully landscaped surroundings, this home is just minutes away from three schools, making it ideal for families. Don't miss outâ??schedule your private showing today!
$500,000
1821 S Union St Kennewick, WA 99338
- Type:
- Single Family
- Sq.Ft.:
- 1,729
- Status:
- Active
- Beds:
- 3
- Year built:
- 2024
- Baths:
- 2.00
- MLS#:
- 2288744
- Subdivision:
- Kennewick
ADDITIONAL INFORMATION
New 1 Story Home!! Open layout with split bedrooms. Great rm with frplc and built-ins open to the kitchen with ample of counter space, 3x7 island and sinking overlooking to your backyard. Primary ste with spacious primary bathroom with dual vanities, lots of counterspace, lg soaking tub, walk-in shower and big walk-in closet. Other 2 bdrms sharing bathroom with dual vanities and a 6ft tub. Lots of storage through out, mudroom, laundry rm and lets not forget about the nice covered patio to enjoy the outdoor living, got to see. *3D pictures are examples of home
- Type:
- Other
- Sq.Ft.:
- 3,028
- Status:
- Active
- Beds:
- 4
- Lot size:
- 0.22 Acres
- Year built:
- 2004
- Baths:
- 3.00
- MLS#:
- 278805
ADDITIONAL INFORMATION
MLS# 278805 This gorgeous 2-story on an expansive corner lot in desirable, centrally-located Creekstone feels like new! Gorgeous hardwood floors are on the main level, and quartz countertops are throughout. With newer kitchen appliances, and a new kitchen sink in 2022, great gas cooktop AND double ovens, plus a walk-in pantry - the kitchen is a chef's dream. The primary bathroom has a walk-in shower with dual shower heads, and a large soaking tub, perfect for retreating to and relaxing in at the end of a tough day. Outside on the extended patio there's a gas hookup for BBQ, and a nearby outlet for a hot tub. In addition, there is an over-sized garage with space for four cars. Plus, there is a reverse-osmosis water system. The Creekstone community features recreational possibilities like parks, walking paths, and the option for a nearby community pool membership. Don't forget that there's RV storage, too!
$625,000
5743 W 41st Kennewick, WA 99338
- Type:
- Other
- Sq.Ft.:
- 2,380
- Status:
- Active
- Beds:
- 4
- Lot size:
- 0.32 Acres
- Year built:
- 2021
- Baths:
- 3.00
- MLS#:
- 278779
- Subdivision:
- KENNEWICK SW
ADDITIONAL INFORMATION
MLS# 278779 Beautiful two-story. Located in Terra Vista Subdivision, Kennewick. Southridge area. 4-bedroom 2.5 bathroom. Extra-large garage 4+ cars, 910 sq ft. Fully landscaped, completely fenced around. Upon entry, a large den/office open to the great room, dining, gorgeous kitchen with quartz countertops! with island and pantry, direct access to back covered patio. Upstairs you will find a master suite, walk in shower. Plus 3 bedrooms. Additional bathroom, laundry room. The living room and covered patio have surround sound wired with speakers. This awesome home was built by Brett Lott Homes in 2021.
$1,094,000
82202 Summit View Drive Kennewick, WA 99338
- Type:
- Other
- Sq.Ft.:
- 4,100
- Status:
- Active
- Beds:
- 4
- Lot size:
- 0.67 Acres
- Year built:
- 2016
- Baths:
- 3.00
- MLS#:
- 278760
- Subdivision:
- KENNEWICK SW
ADDITIONAL INFORMATION
MLS# 278760 MLS# 269709 No detail was spared when designing this incredible architectural master piece.Step inside and cozy up in the spacious great room with a lovely gas fireplace and back lit tray ceiling. The dining room and kitchen are seamless, w/ the dining room just off the entrance. The kitchenâ??s quartz island leads you to the walk-through butler's pantry & wow is it incredible! Thereâ??s an abundance of storage options: custom cabinets, pullout drawers, coffee station & open shelving. Make your way out to the covered deck that overlooks the back yard & panoramic northern facing view. Enjoy a cup of coffee in the morning or a glass of wine in the evening, while taking in all of the sunrises and sunsets. The primary suite boasts a private patio w/ a lovely hot tub that is easily accessed through the master bath & conveniently located near the indoor sauna. The walk in closet is spectacular. Through the master closet, there is a doorway that leads you to the garage & laundry room, making the flow of the home extremely functional. There is a split bedroom design on the main level also featuring 1 secondary bedrooms upstair, the den, and a full bath. There are 10 & 15 ft ceilings on the main floor with 8 ft interior doors.Make your way to the open concept basement where you will dream of entertaining every chance you get! Whether you are looking to host a party or a movie night, the possibilities are endless. The show stopping wet bar comes w/ quartz countertops, sink and dishwasher! This space is setup to be a second kitchen for the home. The bar/basement entertainment area is equipped w/customizable HUE lights & surround sound for an incredible in-home theater experience. There are also a total of 5 TV's for your enjoyment!There are 9 ft ceilings in the daylight basement w/ 7ft interior doors. Down stairs there is also a mechanical room, another bedroom, 3/4 bath and a great flex/ work out space. Now for the massive & impressive garage! The 1800 sq. ft garage can hold up to 9 cars. It is fully finished, the ceiling height is 14 ft in the large bay & 12 ft in the smaller bays. This incredibly well-lit garage is extensively wired for all your tools, including: a 14/4 outlet for your EV charger/welders, heating, or many other amenities for all your garage needs. You can comfortably store your RV (up to 35ft) inside the large bay or choose to utilize the outdoor RV parking w/50-amp service. Luxury finishes & amenities, wide open spaces & views, this home
$373,000
6234 W 33rd Ave Kennewick, WA 99338
- Type:
- Other
- Sq.Ft.:
- 1,320
- Status:
- Active
- Beds:
- 2
- Lot size:
- 0.07 Acres
- Year built:
- 2024
- Baths:
- 2.00
- MLS#:
- 278752
ADDITIONAL INFORMATION
Discover easy living in this beautifully designed Southridge Townhome Estates Bedford floor plan. Ideal for those seeking to downsize without sacrificing comfort, this one-level home features two bedrooms, a den, and two bathrooms, all thoughtfully arranged in an open layout that maximizes space and functionality. The heart of the home is the spacious kitchen, complete with a large island, ample storage, soft-close cabinets, stainless steel appliances, and a full-height backsplash. Durable, waterproof LVP flooring runs throughout the main living areas, while plush carpet adds comfort to the bedrooms. The master suite offers a private retreat with an en suite bathroom, featuring double sinks, a walk-in shower with a built-in bench, and a generous walk-in closet. On the opposite side of the home, youâ??ll find a guest bedroom, a second bathroom, and a versatile den. Step outside to a private, fully fenced, covered patioâ??perfect for relaxing in your own space. Built by local builder Green Plan Construction, this townhome is extremely energy-efficient, ensuring low utility bills and exceptional craftsmanship you can rely on for years to come. Plus, a 2-10 home warranty is included for added peace of mind. Enjoy a maintenance-free lifestyle in a welcoming community with this thoughtfully designed home.
$399,990
6258 W 33rd Ave Kennewick, WA 99338
- Type:
- Other
- Sq.Ft.:
- 1,488
- Status:
- Active
- Beds:
- 3
- Lot size:
- 0.13 Acres
- Year built:
- 2024
- Baths:
- 2.00
- MLS#:
- 278749
ADDITIONAL INFORMATION
MLS# 278749 Welcome to your new home in Southridge Townhome Estates, where a maintenance-free lifestyle means less yard work and more time for what you love. This beautifully designed one-level townhome features 3 bedrooms, 2 bathrooms, and a spacious 2-car garage, offering both comfort and convenience. Inside, an open floor plan welcomes you with modern finishes, including LVP flooring, quartz countertops, and soft-close cabinets. The large kitchen island, full-height backsplash, and stainless steel appliances create a functional and stylish space for cooking and gathering. The master suite is a true retreat, complete with dual sinks, a walk-in shower with a built-in bench, and a spacious walk-in closet. On the opposite side of the home, youâ??ll find two additional guest bedrooms, offering privacy and space for everyone. Built by Green Plan Construction, this townhome is extremely energy efficient, ensuring lower utility bills and year-round comfort. Outside, enjoy a fully fenced, private covered patio and a large side yard. With a 2-10 home warranty included, you can move in with confidence. Embrace the community and the ease of maintenance-free living in this beautiful Southridge townhome.
$393,990
2378 S Young Ct. Kennewick, WA 99338
- Type:
- Other
- Sq.Ft.:
- 1,148
- Status:
- Active
- Beds:
- 3
- Lot size:
- 0.39 Acres
- Year built:
- 2024
- Baths:
- 2.00
- MLS#:
- 278667
ADDITIONAL INFORMATION
MLS# 278667 MLS# 102220 *photos are of similar home* The 1148 square foot Alderwood has long been a favorite for those seeking both comfort and function in a modestly sized single-level home. High vaulted ceilings add volume to the already expansive living room, overlooked by the open kitchen and adjoining dining area. The generous main suite boasts its own private bathroom and substantial oversized closet. The additional two bedrooms are equally sizeable and share a second bathroom. A large laundry closet offers valuable storage space to this incredibly efficient home. This home offers partial fencing, granite countertops, LVP in the throughout, plus a view!!
$509,990
2679 S Young Ct. Kennewick, WA 99338
- Type:
- Other
- Sq.Ft.:
- 2,211
- Status:
- Active
- Beds:
- 4
- Lot size:
- 0.44 Acres
- Year built:
- 2024
- Baths:
- 2.00
- MLS#:
- 278664
ADDITIONAL INFORMATION
MLS# 278664 *Photos are of similar home* At 2211 square feet with a view that can't be beat at this price, The Timberline is the perfect home for those in search of a brand new home that offers space and versatility in a two-story plan. The living and dining rooms share an impressive space overlooked by the open kitchen, which features ample counter space, cupboard storage, and a large pantry. In addition, the formal living space has been converted into a Den. Upstairs, the expansive main bedroom suite features an oversized closet plus a second closet and deluxe ensuite bath, including a soaking tub and dual vanity. The other three bedrooms are substantially sized with generous closets and share a central bathroom â?? with a dual vanity. The Timberline new home plan is the perfect mixture of a smart design and a stylish package.
- Type:
- Land
- Sq.Ft.:
- n/a
- Status:
- Active
- Beds:
- n/a
- Lot size:
- 6.15 Acres
- Baths:
- MLS#:
- 278622
- Subdivision:
- OTHER
ADDITIONAL INFORMATION
MLS#278622 A great opportunity to own 6.15 acres! This land is located in the new rural subdivision of Country Acres. Bring your own builder to this amazing property with ample space and panoramic views! Beautiful estates line your drive into this peaceful area of Kennewick. It is a must see.
- Type:
- Other
- Sq.Ft.:
- 1,502
- Status:
- Active
- Beds:
- 3
- Lot size:
- 0.18 Acres
- Year built:
- 2022
- Baths:
- 2.00
- MLS#:
- 278593
- Subdivision:
- KENNEWICK WEST
ADDITIONAL INFORMATION
MLS# 278593 **Spacious Rambler in 55+ Gated Community â?? Convenient Living**This 1,502 sq ft rambler offers comfortable and convenient living in a 55+ gated community. The home features **wide hallways and doors** for easy accessibility. It includes 3 bedrooms, a large master suite, and 2 full bathrooms. The open-concept great room boasts vaulted ceilings, while the kitchen is equipped with upgraded cabinets, granite countertops, a large island, and stainless steel appliances. Wood flooring throughout adds a touch of elegance.Additional features include a 3-car garage, covered patio, and a fully landscaped, fenced backyard with a **brand-new hot tub** for relaxing evenings.HOA dues of $250/month cover landscaping, access to the community clubhouse, indoor pool/spa, dog park, and more. Conveniently located near shopping, restaurants, and Trios Hospital.Call today to schedule your private showing!
- Type:
- Other
- Sq.Ft.:
- 2,309
- Status:
- Active
- Beds:
- 4
- Lot size:
- 0.17 Acres
- Year built:
- 2011
- Baths:
- 3.00
- MLS#:
- 278575
- Subdivision:
- KENNEWICK WEST
ADDITIONAL INFORMATION
MLS# 278575 Welcome to this beautiful Creekstone home, ideally situated near scenic walking paths and expansive parks. This one-of-a-kind residence features 4 spacious bedrooms, a dedicated office (easily convertible to a 5th bedroom), and 3 well-designed bathrooms. The open-concept family room flows into a large, modern kitchen, perfect for entertaining. You'll love the oversized garage with plenty of storage and parking. Inside, 9-foot ceilings in all bedrooms and a stunning vaulted entry create an airy, luxurious feel. The exterior showcases elegant masonry, while the fully landscaped backyard includes a covered patio for outdoor enjoyment. Interior highlights include hardwood flooring, a tiled entry, a cozy fireplace, and sleek granite countertops. Additional features include a new wheelchair lift in the garage and a water softener, making this home truly exceptional.
$675,000
1857 S Union St Kennewick, WA 99338
- Type:
- Single Family
- Sq.Ft.:
- 2,567
- Status:
- Active
- Beds:
- 4
- Year built:
- 2024
- Baths:
- 3.00
- MLS#:
- 2282773
- Subdivision:
- Kennewick
ADDITIONAL INFORMATION
Spacious 1 Story New Home!! You will enjoy the big spacious kitchen with ample of counterspace & cabinets with nice 5x8 island. Then your large walk-in pantry for all your goods. Kitchen overlooking into your great rm with cozy frplc and then your dining rm. In addition this one story is split bdrm layout. Your primary ste with spacious bathroom with dual vanities, free standing tub, tiled walk-in shower, separate water closet, and your big walk-in closet. 2 other bdrms sharing bath, 4th bdrm on other side with its own bathroom. Lots of storage space throughout home, lg laundry rm... got to see. *3D pictures are examples of home

Listing information is provided by the Northwest Multiple Listing Service (NWMLS). Based on information submitted to the MLS GRID as of {{last updated}}. All data is obtained from various sources and may not have been verified by broker or MLS GRID. Supplied Open House Information is subject to change without notice. All information should be independently reviewed and verified for accuracy. Properties may or may not be listed by the office/agent presenting the information.
The Digital Millennium Copyright Act of 1998, 17 U.S.C. § 512 (the “DMCA”) provides recourse for copyright owners who believe that material appearing on the Internet infringes their rights under U.S. copyright law. If you believe in good faith that any content or material made available in connection with our website or services infringes your copyright, you (or your agent) may send us a notice requesting that the content or material be removed, or access to it blocked. Notices must be sent in writing by email to: [email protected]).
“The DMCA requires that your notice of alleged copyright infringement include the following information: (1) description of the copyrighted work that is the subject of claimed infringement; (2) description of the alleged infringing content and information sufficient to permit us to locate the content; (3) contact information for you, including your address, telephone number and email address; (4) a statement by you that you have a good faith belief that the content in the manner complained of is not authorized by the copyright owner, or its agent, or by the operation of any law; (5) a statement by you, signed under penalty of perjury, that the information in the notification is accurate and that you have the authority to enforce the copyrights that are claimed to be infringed; and (6) a physical or electronic signature of the copyright owner or a person authorized to act on the copyright owner’s behalf. Failure to include all of the above information may result in the delay of the processing of your complaint.”
Kennewick Real Estate
The median home value in Kennewick, WA is $397,200. This is lower than the county median home value of $412,500. The national median home value is $338,100. The average price of homes sold in Kennewick, WA is $397,200. Approximately 59.55% of Kennewick homes are owned, compared to 34.57% rented, while 5.88% are vacant. Kennewick real estate listings include condos, townhomes, and single family homes for sale. Commercial properties are also available. If you see a property you’re interested in, contact a Kennewick real estate agent to arrange a tour today!
Kennewick, Washington 99338 has a population of 83,082. Kennewick 99338 is more family-centric than the surrounding county with 33.11% of the households containing married families with children. The county average for households married with children is 32.3%.
The median household income in Kennewick, Washington 99338 is $64,053. The median household income for the surrounding county is $76,612 compared to the national median of $69,021. The median age of people living in Kennewick 99338 is 35.3 years.
Kennewick Weather
The average high temperature in July is 89.9 degrees, with an average low temperature in January of 28.7 degrees. The average rainfall is approximately 8.1 inches per year, with 3.5 inches of snow per year.
