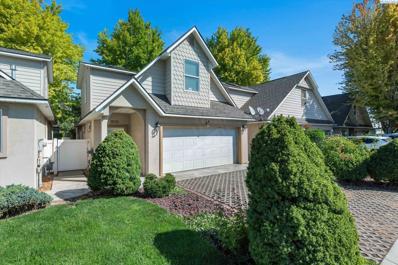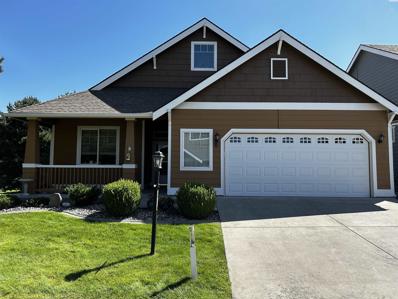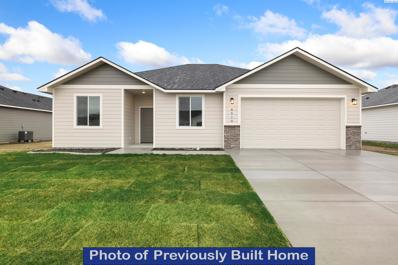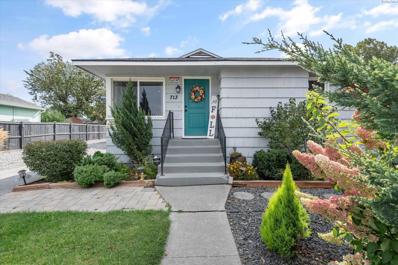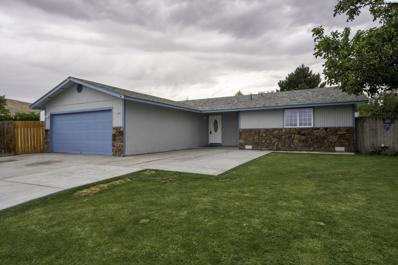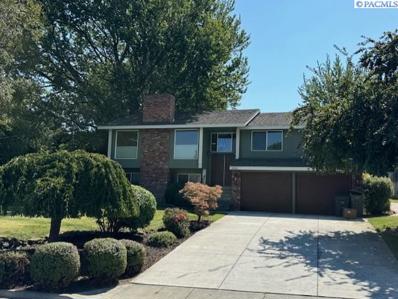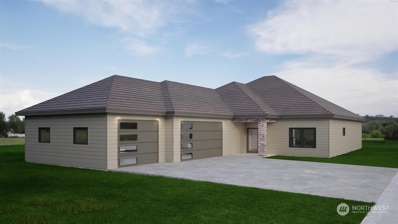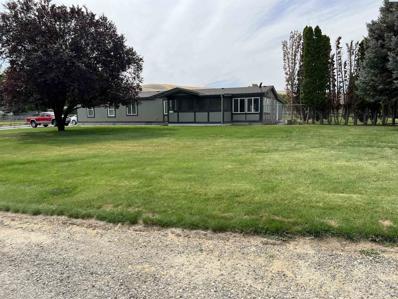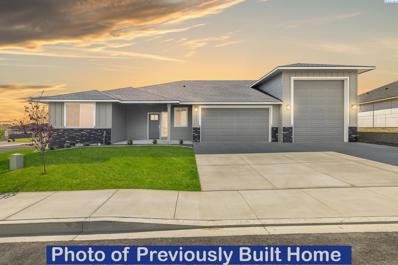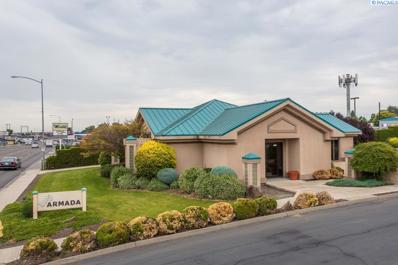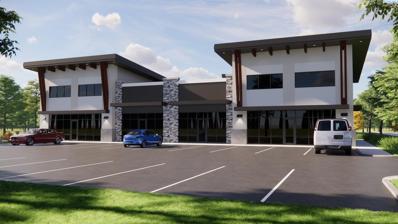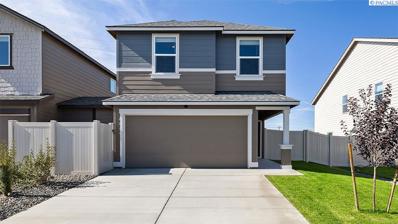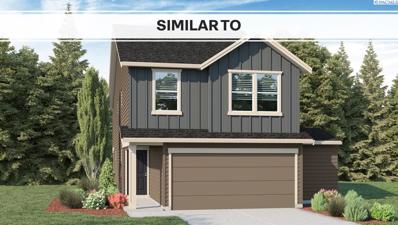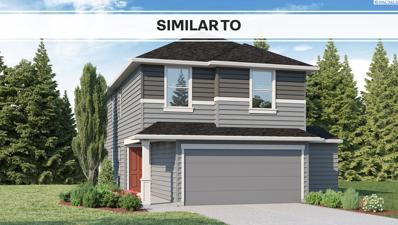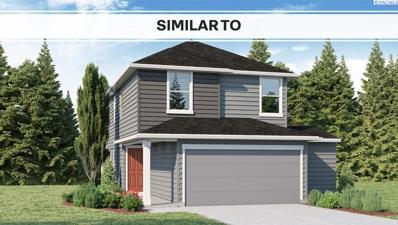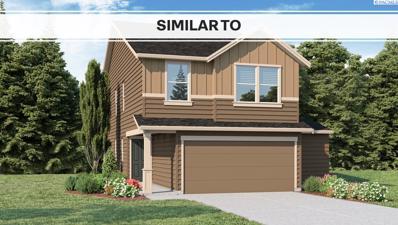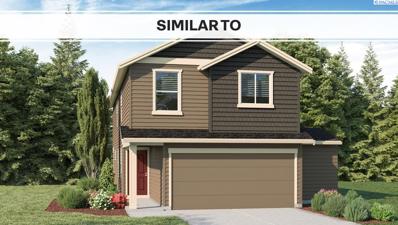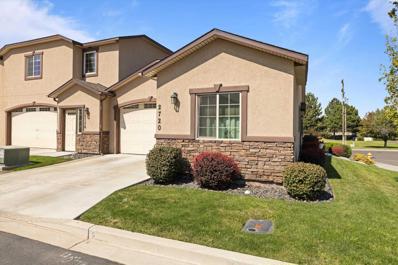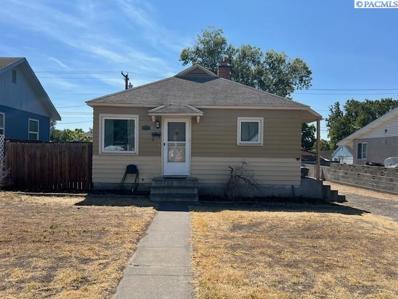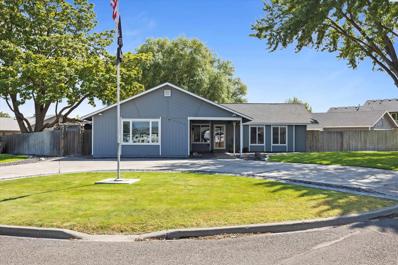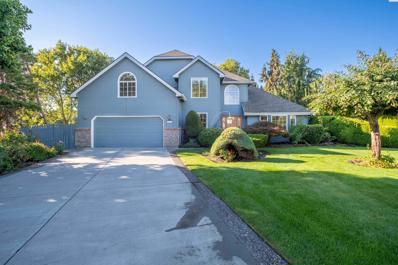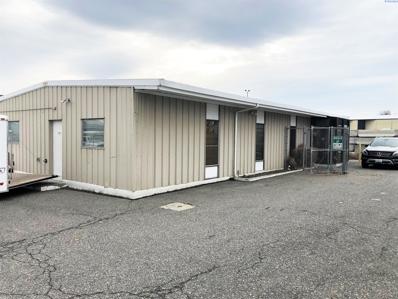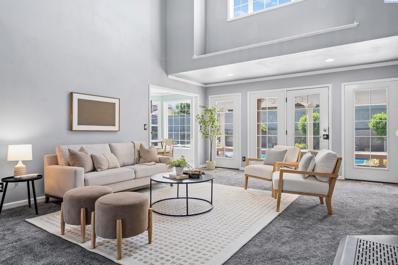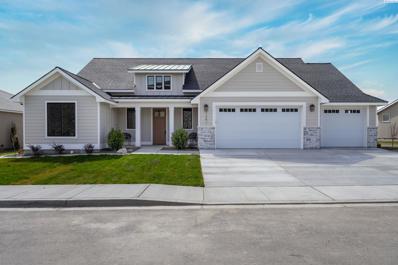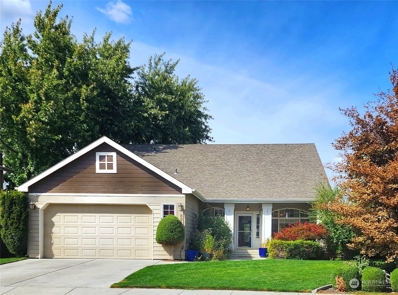Kennewick WA Homes for Rent
$330,000
1510 W 4th Place Kennewick, WA 99336
- Type:
- Condo
- Sq.Ft.:
- 1,759
- Status:
- Active
- Beds:
- 3
- Lot size:
- 0.06 Acres
- Year built:
- 2004
- Baths:
- 2.00
- MLS#:
- 278568
- Subdivision:
- KENNEWICK CNTRL
ADDITIONAL INFORMATION
MLS# 278568 This charming condo, now converted to a single-family residence, offers the perfect blend of comfort and convenience. With 1,759 sq ft of living space, it features 3 spacious bedrooms and 1.5 bathrooms. The property includes a 2-car garage and a low-maintenance yard, ideal for those seeking a hassle-free lifestyle. Enjoy the benefit of no monthly HOA dues and a central location in Kennewick, providing easy access to local amenities and services. This is a fantastic opportunity for a comfortable and cost-effective living option.
$424,900
7916 W 21ST Ave. Kennewick, WA 99338
- Type:
- Condo
- Sq.Ft.:
- 1,625
- Status:
- Active
- Beds:
- 3
- Lot size:
- 0.2 Acres
- Year built:
- 2001
- Baths:
- 2.00
- MLS#:
- 278559
ADDITIONAL INFORMATION
MLS# 278559 Welcome to Pinewood a 55+ and older community nestled back in this beautiful and very quiet development. This home has been maintained and is move in ready! Step inside and notice a large living room with fireplace. There's an office/den also located just off the side. Kitchen is large with plenty of cabinet space and breakfast bar seating. You will also notice even more living space that provides additional room for relaxing and entertainment. Main bedroom of the home is spacious, has a walk in closest and bathroom. Outside your literally surrounded by beautiful pine trees with a forest like atmosphere. Come by and see this stunning property for yourself today!
$424,900
7172 W 28th Ave Kennewick, WA 99338
- Type:
- Other
- Sq.Ft.:
- 1,437
- Status:
- Active
- Beds:
- 3
- Lot size:
- 0.18 Acres
- Year built:
- 2024
- Baths:
- 2.00
- MLS#:
- 278555
- Subdivision:
- KENNEWICK SW
ADDITIONAL INFORMATION
MLS# 278555 - A warm entry gives way to an expansive great room in a plan that lives much larger than 1,437 sq. ft. The Sierra welcomes you home with 3 bedrooms, 2 baths and an efficient layout that is perfect for entertaining one or many. The master suite is tucked away to offer solitude at the end of a long day and the double vanities of the master bath are perfect for him and her. The sizeable dining room looks out over the covered rear patio and large backyard that is perfect for pets, children or a garden! You will find plenty of closet space throughout for all of your storage needs and the two car garage offers room for more than just vehicles.
- Type:
- Other
- Sq.Ft.:
- 1,956
- Status:
- Active
- Beds:
- 5
- Lot size:
- 0.23 Acres
- Year built:
- 1950
- Baths:
- 2.00
- MLS#:
- 278550
- Subdivision:
- KENNEWICK CNTRL
ADDITIONAL INFORMATION
MLS# 278550 Discover this historic 6-bedroom Kennewick home that seamlessly blends vintage charm with modern updates. With a successful Airbnb history, this versatile property offers both comfortable living and guest-hosting potential. The freshly painted interior boasts updated flooring and fixtures throughout. The renovated kitchen features new off-white cabinets, waterproof flooring, and stainless steel appliances. The living rooms large windows and recessed lighting creates a spacious atmosphere, while energy-efficient LED lighting illuminates the entire home. The fully finished basement, complete with a separate entrance potential, adds significant value. It includes a kitchenette/laundry area, two legal bedrooms, a full bathroom, and an additional non-egress room ideal for an office or den. Outside, you'll find a new roof (2012) on both the main house and detached workshop, along with upgraded windows and a heat pump. The property also features an insulated, finished single-car garage with upper storage and generous off-street parking. The private backyard is a gardener's delight, equipped with a drip system and custom garden box. This thoughtfully updated Kennewick home offers the perfect blend of historic charm and modern convenience, creating a versatile and welcoming space for you to call home.
- Type:
- Other
- Sq.Ft.:
- 1,470
- Status:
- Active
- Beds:
- 3
- Lot size:
- 0.3 Acres
- Year built:
- 1979
- Baths:
- 2.00
- MLS#:
- 278544
ADDITIONAL INFORMATION
Welcome to 4002 S Vancouver St, a delightful residence nestled in a desirable neighborhood. This lovely home boasts: - 3 spacious bedrooms and 2 bathrooms - Large living room with real wood fireplace - Cozy kitchen with ample cabinetry and countertops - Private backyard perfect for outdoor entertaining - Attached garage and additional RV/boat parking space - Prime location close to schools, parks, and shopping centers Don't miss out on this fantastic opportunity to own a piece of Kennewick charm! Schedule a showing today and make this house your home!"
- Type:
- Other
- Sq.Ft.:
- 2,450
- Status:
- Active
- Beds:
- 3
- Lot size:
- 0.29 Acres
- Year built:
- 1978
- Baths:
- 2.00
- MLS#:
- 278539
ADDITIONAL INFORMATION
MLS# 278539 ASSUMABLE FHA 3.37% int loan. Beautiful Home in a great neighborhood and area. Naturally lit open living area floor plan with 3 bedroom 2.5 bath with living room family room has two fireplaces, hardwood floors in kitchen and hallway with beautiful landscaped yard in established south kennewick neighborhood. Garden area with flowing pond and double car garage. This is the perfect home for someone who loves mature plants, gardens and nature. Green thumb certified! Newer tile and flooring in master bath, main bathroom and laundry room. Has two additional bonus rooms and custom build kitchen with real walnut kitchen cabinets. Home is in excellent condition. South ridge high school, horse heaven middle school. Southridge middle school.
$675,000
1857 S Union St Kennewick, WA 99338
- Type:
- Single Family
- Sq.Ft.:
- 2,567
- Status:
- Active
- Beds:
- 4
- Year built:
- 2024
- Baths:
- 3.00
- MLS#:
- 2282773
- Subdivision:
- Kennewick
ADDITIONAL INFORMATION
Spacious 1 Story New Home!! You will enjoy the big spacious kitchen with ample of counterspace & cabinets with nice 5x8 island. Then your large walk-in pantry for all your goods. Kitchen overlooking into your great rm with cozy frplc and then your dining rm. In addition this one story is split bdrm layout. Your primary ste with spacious bathroom with dual vanities, free standing tub, tiled walk-in shower, separate water closet, and your big walk-in closet. 2 other bdrms sharing bath, 4th bdrm on other side with its own bathroom. Lots of storage space throughout home, lg laundry rm... got to see. *3D pictures are examples of home
- Type:
- Other
- Sq.Ft.:
- 2,210
- Status:
- Active
- Beds:
- 3
- Lot size:
- 2.45 Acres
- Year built:
- 1992
- Baths:
- 2.00
- MLS#:
- 278547
ADDITIONAL INFORMATION
MLS# 278547 Indulge in the tranquility of country living on 2.45 acres, on a private road, just moments away from the convenient amenities of Tri-Cities. This property features a well maintained and beautifully updated manufactured home surrounded by trees, offering a peaceful and private retreat. Ideal for horse enthusiasts, this property boasts an amazing 36x50 Hobby Barn with 4 stalls, a frost-free faucet in the runway of the barn to wash your horses and fill water in each stall, tack room, extra sliding door that opens to a workshop or a place to put hay in and all 4 stalls leading to a runway and gates to the tranquil pasture. In addition, there are also a chicken coop and a dog run, irrigation sprinkler system, fencing, and ample space for raising livestock. The home offers 2210 sq ft of living space, including 3bedrooms and 2 full bathrooms. Recently updated with new laminate flooring in the living room and family room. Step inside to a spacious living area with tons of natural light streaming through. The inviting kitchen comes equipped with all appliances, a breakfast bar, beautiful wood cabinetry and bamboo flooring and an adjacent dining space with lovely views of the property. Also, owner has built a screen front porch area and a very nice sunroom off the dining room area. It has been all L&I inspected. The primary suite provides privacy and includes a large closet, and private bath with dual sink vanity, soaking tub, and separate shower. The property is complete with a community well and septic system, with the septic tank pumped 7-8-24. With plenty of space for customization, there are numerous opportunities to create your own outdoor oasis. Whether you're a nature enthusiast, seeking tranquility, or have a passion for horses and other livestock, this property presents an ideal hobby farm with a wealth of possibilities.
- Type:
- Other
- Sq.Ft.:
- 1,931
- Status:
- Active
- Beds:
- 3
- Lot size:
- 0.27 Acres
- Year built:
- 2024
- Baths:
- 2.00
- MLS#:
- 278514
- Subdivision:
- KENNEWICK SW
ADDITIONAL INFORMATION
MLS# 278514 - We named this plan the Poplar, but we should have called it the Popular! With over 1,331 sq. ft. of GARAGE space, the main center piece is the RV Bay that is 47â?? deep, 15â?? wide and has a garage door 12â??w x 14â?? high. If you can haul it home, you can parkit in the Poplar. If you donâ??t have an RV the 16â?? tall ceiling is perfect for an indoor basketball hoop, batting cage, golf simulator or homegym! There is also an RV cleanout on the side of the garage with a 50 AMP RV Service. Based off our popular Willow floor plan, the Poplar personifies everything a home should be with 1,931 sq. ft, 3 bedrooms and 2 bathrooms. The private master suite offers a full tileshower, large soaking tub and walk-in closet the size of some bedrooms, while the open living area features a sizeable kitchen with walk-in pantry. The split-bedroom design offers privacy at the front of the home for children or guests while the home office looks over thecovered back patio. If you are looking for a home that can accommodate every activity you can imagine, look no further than the Poplar!
- Type:
- Retail
- Sq.Ft.:
- n/a
- Status:
- Active
- Beds:
- n/a
- Lot size:
- 0.59 Acres
- Year built:
- 1996
- Baths:
- MLS#:
- 278503
ADDITIONAL INFORMATION
MLS# 269261 Excellent Traffic and Visibility Opportunity. 3,028 Sq. Ft. with drive-thru. This property was originally constructed as a coffee house with drive-thru lane in 1996. Later the property was changed and updated into office space. The building still houses a walk-in cooler and freezer and could be easily converted back into a coffee shop or food service establishment. There are large glass doors that lead out to a large private walled patio that could serve as a relaxing seating area. The interior currently has dropped ceiling tile installed throughout the building, above them are beautiful exposed wood ceiling beams. Asking List price is $670,000.00. Please contact LA with Showing Instructions.
- Type:
- Retail
- Sq.Ft.:
- n/a
- Status:
- Active
- Beds:
- n/a
- Lot size:
- 1.26 Acres
- Year built:
- 2024
- Baths:
- MLS#:
- 278499
ADDITIONAL INFORMATION
MLS# 274211 LOCATION LOCATION LOCATION!!! Brand new building to be completed summer of 2024. Two end cap spaces will be two floors. Bottom floor is 1,340 sf with an additional 1,284 on second floor. Two interior suites will be 870 sf each. Spaces can be combined for a larger footprint. Rental rate is $24 + NNN estimated at $5/sf. Be a stones through away from McDonalds, Subway, Starbucks, Taco Time and Hapo Get in early and choose your space in the building. Tenant Improvement allowance available on approved terms
$405,995
709 S Yolo Place Kennewick, WA 99336
- Type:
- Other
- Sq.Ft.:
- 1,819
- Status:
- Active
- Beds:
- 4
- Lot size:
- 0.08 Acres
- Year built:
- 2024
- Baths:
- 3.00
- MLS#:
- 278496
- Subdivision:
- KENNEWICK WEST
ADDITIONAL INFORMATION
MLS# 278496 Save big with special interest rate as low as 4.99% on 30-year fixed AND a closing cost credit of $4k with use of preferred lender DHI Mortgage! (Restrictions apply.) This new build homeâ??s thoughtful design offers plenty of elbow room at 1,819 square feet. It contains 4 bedrooms, 2.5 bathrooms, and a 2-car garage that has been extended to include extra storage space. Score! The open main level has a stylish kitchen that sports an island with seating, stainless-steel appliances, and solid quartz countertops. A sleek electric fireplace warms the living area. A handy powder room on the main makes for easy hosting. Upstairs, the spacious primary suite holds an attached bathroom with a powder sink and a walk-in closet. The 4th bedroom is also large and makes a great playroom or media room/home office. Enjoy the outdoors with your fenced backyard, and a front yard with professionally designed irrigated landscaping. More outdoor fun can be had along the Columbia River in town. Shop at Target or Costco in Kennewick, or go east to visit Washingtonâ??s famed wine country. Quick move-in! A 10-year limited warranty and smart features are included. Photos are representative of plan only and may vary as built. Home is under construction. Tour Crimson Hills today to see this home and floor plan!
$414,995
702 S Yolo Place Kennewick, WA 99336
- Type:
- Other
- Sq.Ft.:
- 1,929
- Status:
- Active
- Beds:
- 4
- Lot size:
- 0.08 Acres
- Year built:
- 2024
- Baths:
- 3.00
- MLS#:
- 278495
- Subdivision:
- KENNEWICK WEST
ADDITIONAL INFORMATION
MLS# 278495 Save big with special interest rate as low as 4.99% on 30-year fixed AND a closing cost credit of $4k with use of preferred lender DHI Mortgage! (Restrictions apply.) This new build home is comfortable and spacious. It has 4 bedrooms, 2.5 bathrooms, and an extended garage with extra storage. Inside the open great room, a 48â?? electric fireplace warms the living area. The welcoming kitchen contains an island with a breakfast bar, quartz countertops, and a large corner pantry. Youâ??ll also find a convenient powder room down the hall. Upstairs, 4 bedrooms surround a flexible loft, perfect for working from home or creating a craft corner. The handy laundry room is centrally located. The primary suite sports a walk-in closet and an ensuite bath. A fenced backyard, front yard irrigated landscaping, and smart features complete the home. Commute via I-82, including to the Tri-cities airport or wine country. Watch the sunset over Badger Mountain, or walk along the Columbia River. Shop at the Kennewick Costco or Target. Start your new home search and tour this home and our models at Crimson Hills in Tri-Cities today! Photos are representative of plan only and may vary as built.
$405,995
686 S Yolo Place Kennewick, WA 99336
- Type:
- Other
- Sq.Ft.:
- 1,819
- Status:
- Active
- Beds:
- 4
- Lot size:
- 0.08 Acres
- Year built:
- 2024
- Baths:
- 3.00
- MLS#:
- 278494
- Subdivision:
- KENNEWICK WEST
ADDITIONAL INFORMATION
MLS# 278494 Save big with special interest rate as low as 4.99% on 30-year fixed AND a closing cost credit of $4k with use of preferred lender DHI Mortgage! (Restrictions apply.) This 2-story new build home is attached to one other only by their extended 2-car garages. Enjoy the value of a townhome with the livability of a detached home! The open-concept main level contains an L-shaped kitchen with an island â?? lots of storage, a large pantry, and a breakfast bar for extra seating. Quartz counters and stainless-steel appliances create a sleek style. Across from the kitchen is the living area, which spotlights a 48â?? electric fireplace. A sliding glass door leads out to the fenced backyard. Upstairs, the 4th bedroom is large and would make a great media room or home gym. The substantial primary sports a walk-in closet and an ensuite bathroom with powder sink. With I-82 to the south and I-182 to the North, Crimson Hills offers a convenient commute, including to the Tri-Cities airport. Shop at the Kennewick Costco and Target, or head east to wine country. Countless nature preserves and walking trails dot the Columbia River in town. Smart features and a 10-year limited warranty are included. Photos are representative of plan only and may vary as built. Schedule a tour today of this new home community to see this plan in person!
$389,995
661 S Yolo Place Kennewick, WA 99336
- Type:
- Other
- Sq.Ft.:
- 1,657
- Status:
- Active
- Beds:
- 3
- Lot size:
- 0.08 Acres
- Year built:
- 2024
- Baths:
- 3.00
- MLS#:
- 278501
- Subdivision:
- KENNEWICK WEST
ADDITIONAL INFORMATION
MLS# 278501 Save big with special interest rate as low as 4.99% on 30-year fixed AND a closing cost credit of $4k with use of preferred lender DHI Mortgage! (Restrictions apply.) This new build home is looking for its first homeowner! Come see all the value included in owning this smartly designed home that contains 3 bedrooms, 2.5 bathrooms, and a 2-car garage thatâ??s been extended to add extra storage space. The open main level has a U-shaped kitchen with a breakfast bar, stainless-steel appliances, and a large pantry. The kitchen leads out to the covered patio, perfect for barbecuing or outdoor gatherings in the fenced backyard. An electric fireplace warms the living area on chilly evenings. Upstairs, a handy laundry room is centrally located, as well as a flexible loft that would make an excellent home office. The primary gets its own side of the house and sports an attached bath and walk-in closet. Commute with ease via I-82, or east to wine country. For nature lovers, walking tails abound along the Columbia or up on Badger Mountain. Shopping is in easy reach at the Kennewick Costco and Target. 10-year limited warranty and smart features included! Photos are representative of plan only and may vary as built. Home is under construction. Tour our model home today at Crimson Hills!
$405,995
677 S Yolo Place Kennewick, WA 99336
- Type:
- Other
- Sq.Ft.:
- 1,819
- Status:
- Active
- Beds:
- 4
- Lot size:
- 0.08 Acres
- Year built:
- 2024
- Baths:
- 3.00
- MLS#:
- 278500
- Subdivision:
- KENNEWICK WEST
ADDITIONAL INFORMATION
MLS# 278500 Save big with special interest rate as low as 4.99% on 30-year fixed AND a closing cost credit of $4k with use of preferred lender DHI Mortgage! (Restrictions apply.) This new build home is cheerful and inviting. 1,819 square feet is thoughtfully designed to hold 4 bedrooms, 2.5 bathrooms, and a 2-car extended garage with an extra storage area. The main floor has a convenient powder room, and an open-concept great room with an electric fireplace and a stylish kitchen with stainless steel appliances and an island with extra seating. Upstairs, the spacious primary has an ensuite bathroom (complete with water closet and walk-in shower) and a walk-in closet. The large 4th bedroom would make an excellent playroom or media room. Thereâ??s a fenced backyard for gardening or relaxing in the sun. The front yard is landscaped and irrigated for extra curb appeal. With I-82 to the south and I-182 to the north, commutes are made easy. Visit wine country, or head to the Tri-Cities airport. Numerous walking trails dot the Columbia River in town. Shop the Kennewick Costco or Target for groceries. Smart features (such as a thermostat and doorbell camera) are included. A 10-year limited warranty protects your purchase. Photos are representative of plan only and may vary as built. Visit Crimson Hills today to learn more about this beautiful home!
$414,995
693 S Yolo Place Kennewick, WA 99336
- Type:
- Other
- Sq.Ft.:
- 1,929
- Status:
- Active
- Beds:
- 4
- Lot size:
- 0.08 Acres
- Year built:
- 2024
- Baths:
- 3.00
- MLS#:
- 278497
- Subdivision:
- KENNEWICK WEST
ADDITIONAL INFORMATION
MLS# 278497 Save big with special interest rate as low as 4.99% on 30-year fixed AND a closing cost credit of $4k with use of preferred lender DHI Mortgage! (Restrictions apply.) This new build home is comfortable and spacious. It has 4 bedrooms, 2.5 bathrooms, and an extended garage with extra storage. Inside the open great room, a 48â?? electric fireplace warms the living area. The welcoming kitchen contains an island with a breakfast bar, quartz countertops, and a large corner pantry. Youâ??ll also find a convenient powder room down the hall. Upstairs, 4 bedrooms surround a flexible loft, perfect for working from home or creating a craft corner. The handy laundry room is centrally located. The primary suite sports a walk-in closet and an ensuite bath. A fenced backyard, front yard irrigated landscaping, and smart features complete the home. Commute via I-82, including to the Tri-cities airport or wine country. Watch the sunset over Badger Mountain, or walk along the Columbia River. Shop at the Kennewick Costco or Target. Start your new home search and tour this home and our models at Crimson Hills in Tri-Cities today! Photos are representative of plan only and may vary as built.
$321,900
2720 S Dennis Kennewick, WA 99337
- Type:
- Other
- Sq.Ft.:
- 1,251
- Status:
- Active
- Beds:
- 2
- Lot size:
- 0.9 Acres
- Year built:
- 2015
- Baths:
- 2.00
- MLS#:
- 278487
ADDITIONAL INFORMATION
MLS# 278487 Charming and cozy 2-bedroom, 2-bath townhouse in a prime Kennewick location! The open-concept layout includes a welcoming living room with a corner fireplace, plus a spacious kitchen featuring an island, breakfast bar, ample cabinetry, and counter space, along with a dining area. The split-bedroom design ensures privacy, and the master suite offers a comfortable retreat. Ideally situated near shopping, golf courses, schools, parks, and recreation trails, this home has it all. Donâ??t miss this fantastic opportunity!
$299,900
224 E 2nd Ave Kennewick, WA 99336
- Type:
- Other
- Sq.Ft.:
- 1,080
- Status:
- Active
- Beds:
- 2
- Lot size:
- 0.11 Acres
- Year built:
- 1945
- Baths:
- 1.00
- MLS#:
- 278486
- Subdivision:
- KENNEWICK EAST
ADDITIONAL INFORMATION
Affordable home in a great neighborhood 2 bedrooms on the main level, and bathroom, extra rooms in the basement use your imagination so many possibilities, comfortable back yard with deck, deck will be painted in 3 weeks, Home will be professionally cleaned.
$462,000
1723 W 38Th Pl Kennewick, WA 99337
- Type:
- Other
- Sq.Ft.:
- 2,010
- Status:
- Active
- Beds:
- 3
- Lot size:
- 0.35 Acres
- Year built:
- 1977
- Baths:
- 2.00
- MLS#:
- 278485
- Subdivision:
- KENNEWICK SE
ADDITIONAL INFORMATION
MLS#278485 Nestled in a peaceful and established neighborhood in Kennewick, this fully remodeled 3-bedroom, 2-bathroom home offers the perfect blend of modern comfort and timeless charm. With 2,010 square feet of thoughtfully designed living space, this property is ready to welcome you home. As you step inside, you'll be greeted by an open-concept layout that seamlessly connects the living, dining, and kitchen areas. The laminate flooring throughout the home provides a sleek, cohesive look, while the vaulted ceilings and abundant natural light create an airy, inviting atmosphere. The living area features a cozy propane fireplace, perfect for those chilly Northwest evenings. The kitchen is a true showstopper, boasting modern appliances, stunning concrete countertops, and a unique stainless steel bar top. Stainless steel floating shelves add a contemporary touch and provide ample storage and display space. The guest bathroom is a spa-like retreat with a large walk-in tile shower, a standalone bathtub, and dual sinks, ensuring comfort and convenience for your guests. The master bedroom is a private sanctuary, featuring a spacious layout, a large walk-in closet, and the added convenience of laundry appliances in the attached bathroom. Outside, the property continues to impress with a generously sized backyard. Enjoy your mornings and evenings on the large deck, shaded by a beautiful tree, offering the perfect spot for relaxation or entertaining. The finished detached 2-car garage, RV parking, and ample off-street parking make this home as practical as it is beautiful. Don't miss the opportunity to make this exquisite property your new home!
$829,900
3117 S Morain Pl Kennewick, WA 99337
Open House:
Saturday, 9/28 12:00-2:00PM
- Type:
- Other
- Sq.Ft.:
- 3,695
- Status:
- Active
- Beds:
- 4
- Lot size:
- 0.35 Acres
- Year built:
- 1991
- Baths:
- 4.00
- MLS#:
- 278481
- Subdivision:
- KENNEWICK SE
ADDITIONAL INFORMATION
MLS# 278481 Amazing location! This beautiful home boasts 2 stories and a full basement. Plenty of room for everyone! Located on the Canyon Lakes Golf Course Driving Range & a short walk to the Clubhouse, this property offers a secluded and private back living area you will need to see to appreciate. Enjoy a morning coffee on the trex-type deck or maybe an evening swim in the pool. This lot is oversized & also borders on the pond. The outdoor living is like a dream! Chefâ??s kitchen offers newer appliances, lots of space & opens to a spacious family room for relaxing or open the double doors out to the deck & pool. This is a great house for entertaining! Upstairs views from the primary bedroom are also spectacular & it offers plenty of room to relax at 13x23 feet & the primary bath features a walk in shower. The basement offers a large 4th bedroom & a huge 12x32 additional family room which is a great area for a gathering. The basement also includes an outside entry! This home has had great care & the landscaping is like a story book & a rare find in the Tri-Cities. Come and see it!
- Type:
- Industrial
- Sq.Ft.:
- n/a
- Status:
- Active
- Beds:
- n/a
- Lot size:
- 1 Acres
- Year built:
- 1977
- Baths:
- MLS#:
- 278478
ADDITIONAL INFORMATION
Property consist of 3 separate buildings on 1 acre: 1,600 sq. ft. office building with 7 personal offices, restroom with shower. 2100 sq. ft. Warehouse / Shop buildings located directly on Deschutes Ave comes with 6 covered parking bays in a enclosed fence area, & a 1,600 sq. ft. Warehouse / Shop building in the Northeast corner of the property. Asking $4,750 per month plus NNN`s. This will be a Lease with the property ownership. Not a Sublease.
$895,000
3905 W 43rd Ave Kennewick, WA 99337
- Type:
- Other
- Sq.Ft.:
- 3,976
- Status:
- Active
- Beds:
- 4
- Lot size:
- 0.38 Acres
- Year built:
- 1995
- Baths:
- 3.00
- MLS#:
- 278477
ADDITIONAL INFORMATION
MLS# 278477 Discover your best life in the serene and sought-after Canyon Lakes golf course community with this stunning property. Designed with thoughtful elegance and functionality, this home immediately greets you with its warm ambiance and spacious interiors.Upon entering, you'll be captivated by the elevated ceilings that enhance the open living areas, perfectly complemented by a cozy pellet stove/fireplaceâ??ideal for those chilly evenings. The formal dining room provides an elegant setting for gatherings, while the chefâ??s kitchen, equipped with a double oven, pantry, and ample storage, is a culinary enthusiastâ??s dream.Step outside to find a beautifully landscaped front yard with mature trees, setting a serene backdrop. The expansive backyard oasis is perfect for entertaining, featuring a 20' x 50' pool, covered patio, deck, and fire pitâ??ideal for summer nights and making memories.This home offers two master suites for ultimate comfort, with the main level suite providing added privacy. Upstairs, a spacious bonus room includes a fantastic office area, perfect for remote work or flexible use.Recent updates ensure long-term comfort and convenience, including new dual water heaters, a recent HVAC system, and a 3-year-old roof. The 3-car garage, complete with a wall storage system, offers ample parking and organization.Donâ??t miss the chance to own this Canyon Lakes gem, where luxury, comfort, and functionality come together perfectly. Your dream home awaitsâ??schedule a viewing today!
$799,000
7341 W 23rd Ave. Kennewick, WA 99338
- Type:
- Other
- Sq.Ft.:
- 2,171
- Status:
- Active
- Beds:
- 3
- Lot size:
- 0.29 Acres
- Year built:
- 2024
- Baths:
- 3.00
- MLS#:
- 278472
- Subdivision:
- KENNEWICK SW
ADDITIONAL INFORMATION
MLS# 278472 MLS# 275038 Welcome to your dream home in Kennewick's prestigious Southcliffe neighborhood. This southwest-facing soft transitional style home offers unparalleled vistas that will leave you in awe. As you step inside, prepare to be taken aback by the sweeping views that greet you at every turn. Sunlight streams through the expansive windows, bathing the interior in natural light. The grand entry sets the stage for the impeccable design throughout. Experience the ultimate convenience with a mudroom located just off the garage entrance, providing space to stow away coats and shoes. A corridor leads to the secondary bedrooms, tucked away for privacy and serviced by their own bathroom. The heart of the home is the kitchen, which seamlessly blends with the great room and dining area and is perfect for entertaining guests. This culinary masterpiece boasts a full suite of premium features, from the stunning tile backsplash to the quartz countertops and top-of-the-line appliances. The oversized walk-in pantry is perfect for storing all your essentials and more. Meanwhile, the dining area creates an ideal setting for unforgettable gatherings, illuminated by its designer lighting. When the winter chill sets in, the inviting fireplace becomes the focal point. A spacious powder bath and laundry room add to the home's functionality and convenience. Retreat to the owner's suite, a sanctuary of comfort and luxury. Pamper yourself in the spa-like ensuite bathroom, complete with double sinks, a fully tiled walk-in shower, and a soaking tub. Step outside to the expansive covered patio, an entertainer's paradise and the perfect spot to relax while taking in the Tri-Cities views. Conveniently located near Trios Hospital, Southridge High School, and an abundance of dining choices, this is your chance to unlock the lifestyle you've been dreaming of! Schedule a showing and experience the luxurious charm of this exquisite Gretl Crawford home!
- Type:
- Single Family
- Sq.Ft.:
- 2,440
- Status:
- Active
- Beds:
- 4
- Year built:
- 1996
- Baths:
- 3.00
- MLS#:
- 2282065
- Subdivision:
- Kennewick
ADDITIONAL INFORMATION
Don't let the exterior be deceiving, this home has almost 2,500 square feet! Two primary bedrooms with en-suite bathrooms on both main & 2nd floor with stunning real hardwood floors & high vaulted ceilings throughout. Large kitchen includes quartz countertops, gas stove, abundant storage, & wine fridge, sharing an open layout to the family room with gas fireplace. Office off main living room with french doors & 2nd bedroom off hallway. Upstairs includes 2nd primary with full bath & 11' closet, a 2nd family room & an under eaves 16'x13' bonus craft room/workshop with the option to convert into 4th bedroom. Exterior includes covered front patio with porch swing, a fully fenced yard, concrete back patio, dog run, & beautifully landscaped yard.

Listing information is provided by the Northwest Multiple Listing Service (NWMLS). Based on information submitted to the MLS GRID as of {{last updated}}. All data is obtained from various sources and may not have been verified by broker or MLS GRID. Supplied Open House Information is subject to change without notice. All information should be independently reviewed and verified for accuracy. Properties may or may not be listed by the office/agent presenting the information.
The Digital Millennium Copyright Act of 1998, 17 U.S.C. § 512 (the “DMCA”) provides recourse for copyright owners who believe that material appearing on the Internet infringes their rights under U.S. copyright law. If you believe in good faith that any content or material made available in connection with our website or services infringes your copyright, you (or your agent) may send us a notice requesting that the content or material be removed, or access to it blocked. Notices must be sent in writing by email to: [email protected]).
“The DMCA requires that your notice of alleged copyright infringement include the following information: (1) description of the copyrighted work that is the subject of claimed infringement; (2) description of the alleged infringing content and information sufficient to permit us to locate the content; (3) contact information for you, including your address, telephone number and email address; (4) a statement by you that you have a good faith belief that the content in the manner complained of is not authorized by the copyright owner, or its agent, or by the operation of any law; (5) a statement by you, signed under penalty of perjury, that the information in the notification is accurate and that you have the authority to enforce the copyrights that are claimed to be infringed; and (6) a physical or electronic signature of the copyright owner or a person authorized to act on the copyright owner’s behalf. Failure to include all of the above information may result in the delay of the processing of your complaint.”
Kennewick Real Estate
The median home value in Kennewick, WA is $435,000. This is higher than the county median home value of $296,500. The national median home value is $219,700. The average price of homes sold in Kennewick, WA is $435,000. Approximately 58.38% of Kennewick homes are owned, compared to 36% rented, while 5.62% are vacant. Kennewick real estate listings include condos, townhomes, and single family homes for sale. Commercial properties are also available. If you see a property you’re interested in, contact a Kennewick real estate agent to arrange a tour today!
Kennewick, Washington has a population of 78,858. Kennewick is more family-centric than the surrounding county with 33.71% of the households containing married families with children. The county average for households married with children is 33.41%.
The median household income in Kennewick, Washington is $54,420. The median household income for the surrounding county is $63,001 compared to the national median of $57,652. The median age of people living in Kennewick is 33.5 years.
Kennewick Weather
The average high temperature in July is 90.3 degrees, with an average low temperature in January of 29.5 degrees. The average rainfall is approximately 9.2 inches per year, with 1.1 inches of snow per year.
