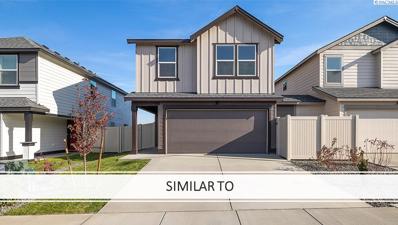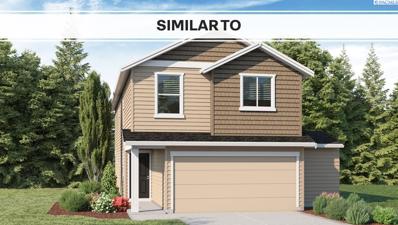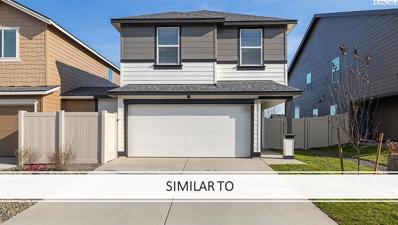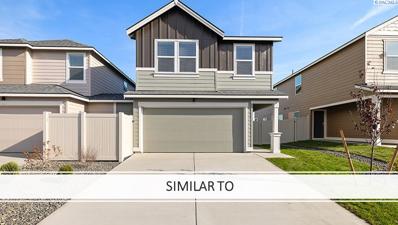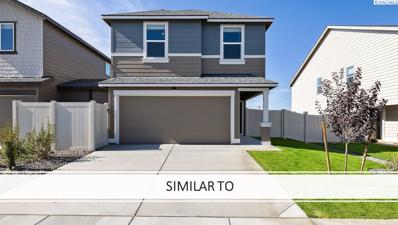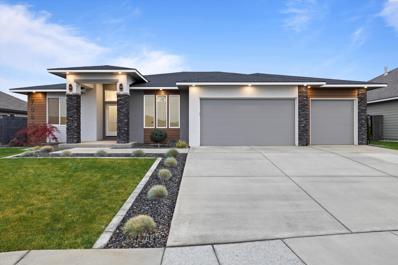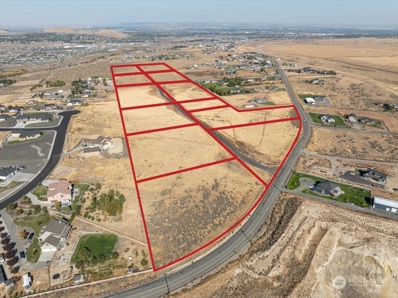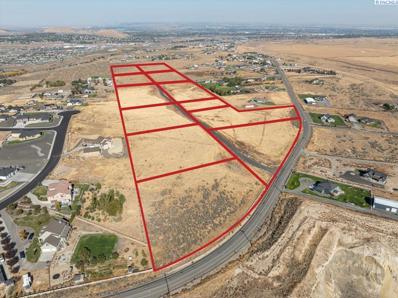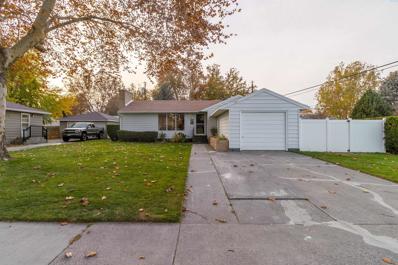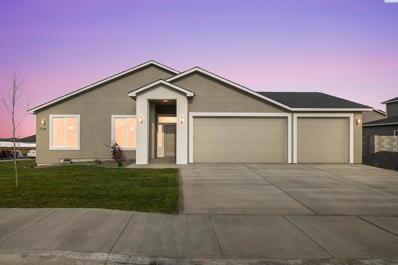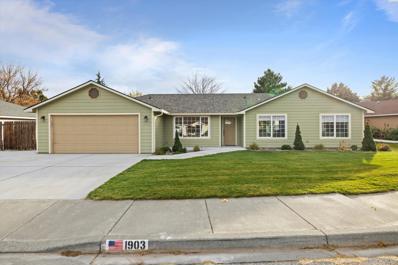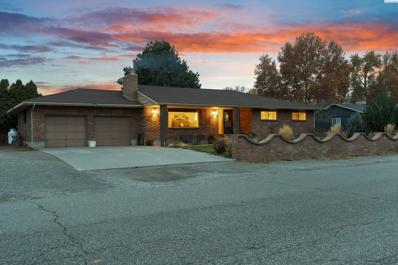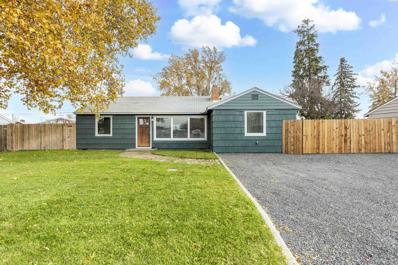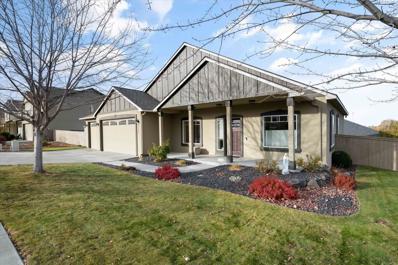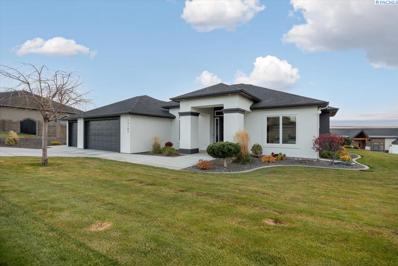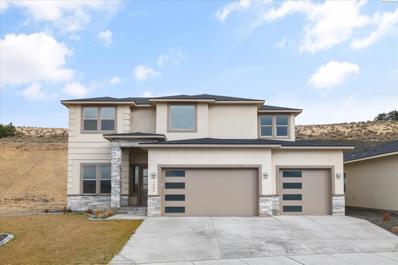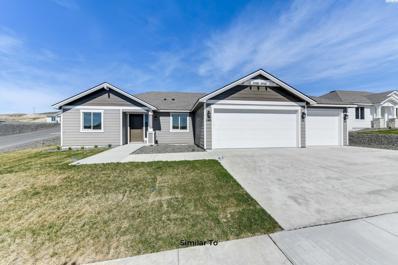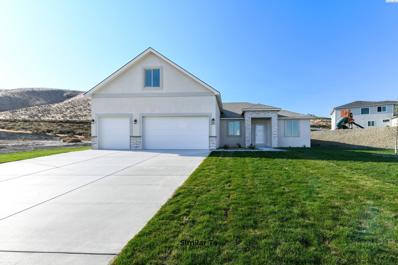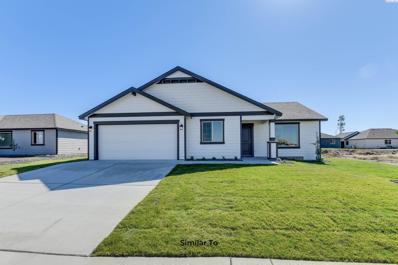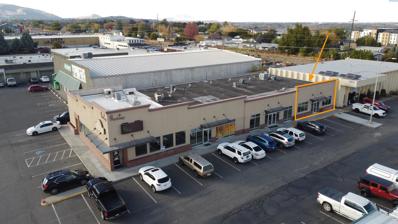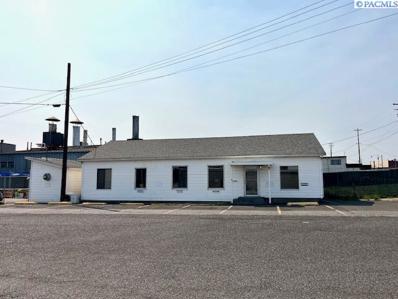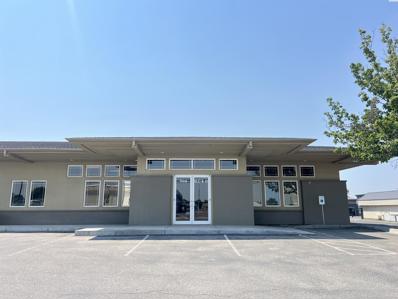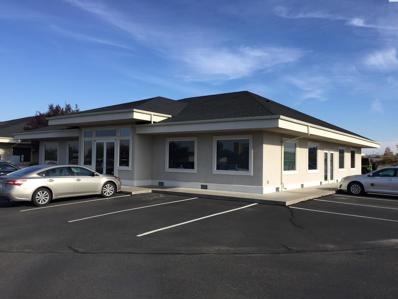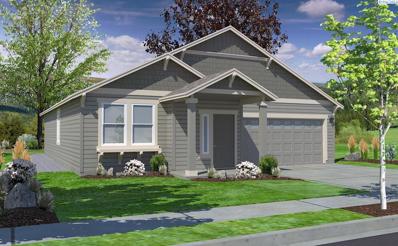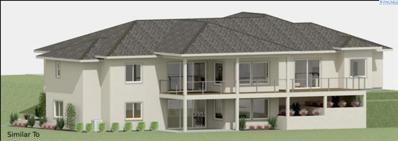Kennewick WA Homes for Rent
$414,995
670 S Yolo Place Kennewick, WA 99336
- Type:
- Other
- Sq.Ft.:
- 1,929
- Status:
- NEW LISTING
- Beds:
- 4
- Lot size:
- 0.08 Acres
- Year built:
- 2024
- Baths:
- 3.00
- MLS#:
- 280345
- Subdivision:
- KENNEWICK WEST
ADDITIONAL INFORMATION
MLS# 280345 MLS# 278495 Special interest rate on a 30-year fixed loan as low as 3.99% for the first year and 4.99% for the remainder AND up to $8k closing cost credit with use of preferred lender DHI Mortgage! Restrictions apply. This move-in ready new home has 1,929 square feet of living space containing 4 bedrooms and 2.5 bathrooms. The main floor sports an open great room with a cozy 48â?? electric fireplace and a timeless kitchen with stainless-steel Whirlpool appliances, a corner pantry, and an island with extra seating. Upstairs, youâ??ll be greeted with a flexible loft space, perfect for remote workers, and a centrally-located laundry room. The primary suite holds a walk-in closet and a bathroom with a powder sink. Head outside to see the front yard with professionally designed and irrigated landscaping. Bring your green thumb to transform the fenced backyard into your dream garden. Your new home comes connected with smart features, while a 10-year limited warranty protects your investment. Photos are representative of plan only and may vary as built. Home is under construction. Visit Crimson Hills today to see this site and explore our newly built model home!
$414,995
606 S Yolo Place Kennewick, WA 99336
- Type:
- Other
- Sq.Ft.:
- 1,929
- Status:
- NEW LISTING
- Beds:
- 4
- Lot size:
- 0.08 Acres
- Year built:
- 2024
- Baths:
- 3.00
- MLS#:
- 280344
- Subdivision:
- KENNEWICK WEST
ADDITIONAL INFORMATION
MLS# 280344 MLS# 278495 Special interest rate on a 30-year fixed loan as low as 3.99% for the first year and 4.99% for the remainder AND up to $8k closing cost credit with use of preferred lender DHI Mortgage! Restrictions apply. This new build home is comfortable and spacious. It has 4 bedrooms, 2.5 bathrooms, and a garage with extra storage. Inside the open great room, a 48â?? electric fireplace warms the living area. The welcoming kitchen contains an island, quartz countertops, and a large corner pantry. Youâ??ll also find a convenient powder room down the hall. Upstairs, 4 bedrooms surround a flexible loft, perfect for working from home or creating a craft corner. The handy laundry room is centrally located. The primary suite sports a walk-in closet and an ensuite bath. A fenced backyard, front yard irrigated landscaping, and smart features complete the home. Commute via I-82, including to the Tri-cities airport or wine country. Watch the sunset over Badger Mountain, or walk along the Columbia River. Shop at the Kennewick Costco or Target. Start your new home search and tour this home and our models at Crimson Hills in Tri-Cities today! Photos are representative of plan only and may vary as built.
$379,995
613 S Yolo Place Kennewick, WA 99336
- Type:
- Other
- Sq.Ft.:
- 1,819
- Status:
- NEW LISTING
- Beds:
- 4
- Lot size:
- 0.08 Acres
- Year built:
- 2024
- Baths:
- 3.00
- MLS#:
- 280343
ADDITIONAL INFORMATION
MLS# 280343 Special interest rate on a 30-year fixed loan as low as 3.99% for the first year and 4.99% for the remainder AND up to $8k closing cost credit with use of preferred lender DHI Mortgage! Restrictions apply. Live in comfort in this 1,929 square foot new home, available now with a quick move-in! This home has 4 bedrooms, 2.5 bathrooms, and garage with an extra storage area. Backyard landscaping and irrigation included! Past the stairs and powder bath on the main level, youâ??ll find a great room with a fireplace, a dining area, and a stylish kitchen. Quartz countertops, stainless steel appliances, and shaker-style cabinets match any decor. Head upstairs to find a primary suite with a walk-in closet and attached bathroom. A handy laundry room is centrally located and offers more storage. A dynamic loft space adds elbow room to the surrounding bedrooms, making an excellent work space or play space. With smart features included, your home comes connected. A 10-year limited warranty protects your investment. Visit Crimson Hills in Kennewick and tour this new home and our model! Photos are representative of plan only and may vary as built.
$405,995
622 S Yolo Place Kennewick, WA 99336
- Type:
- Other
- Sq.Ft.:
- 1,819
- Status:
- NEW LISTING
- Beds:
- 4
- Lot size:
- 0.08 Acres
- Year built:
- 2024
- Baths:
- 3.00
- MLS#:
- 280341
ADDITIONAL INFORMATION
MLS# 280341 Special interest rate on a 30-year fixed loan as low as 3.99% for the first year and 4.99% for the remainder AND up to $8k closing cost credit with use of preferred lender DHI Mortgage! Restrictions apply. This new build homeâ??s thoughtful design offers plenty of elbow room at 1,819 square feet. It contains 4 bedrooms, 2.5 bathrooms, and a 2-car garage that has extra storage space. Score! The open main level has a stylish kitchen that sports an island with seating, stainless-steel appliances, and solid quartz countertops. A sleek electric fireplace warms the living area. A handy powder room on the main makes for easy hosting. Upstairs, the spacious primary suite holds an attached bathroom with a powder sink and a walk-in closet. The 4th bedroom is also large and makes a great playroom or media room/home office. Enjoy the outdoors with your fenced backyard, and a front yard with professionally designed irrigated landscaping. More outdoor fun can be had along the Columbia River in town. Shop at Target or Costco in Kennewick, or go east to visit Washingtonâ??s famed wine country. Quick move-in! A 10-year limited warranty and smart features are included. Photos are representative of plan only and may vary as built. Home is under construction. Tour Crimson Hills today to see this home and floor plan!
$405,995
590 S Yolo Place Kennewick, WA 99336
- Type:
- Other
- Sq.Ft.:
- 1,819
- Status:
- NEW LISTING
- Beds:
- 4
- Lot size:
- 0.08 Acres
- Year built:
- 2024
- Baths:
- 3.00
- MLS#:
- 280340
ADDITIONAL INFORMATION
MLS# 280340 Special interest rate on a 30-year fixed loan as low as 3.99% for the first year and 4.99% for the remainder AND up to $8k closing cost credit with use of preferred lender DHI Mortgage! Restrictions apply. This 2-story new build home is attached to one other only by their extended 2-car garages. The open-concept main level contains an L-shaped kitchen with an island â?? lots of storage, a large pantry. Quartz counters and stainless-steel appliances create a sleek style. Across from the kitchen is the living area, which spotlights a 48â?? electric fireplace. A sliding glass door leads out to the fenced backyard. Upstairs, the 4th bedroom is large and would make a great media room or home gym. The substantial primary sports a walk-in closet and an ensuite bathroom with powder sink. With I-82 to the south and I-182 to the North, Crimson Hills offers a convenient commute, including to the Tri-Cities airport. Shop at the Kennewick Costco and Target, or head east to wine country. Countless nature preserves and walking trails dot the Columbia River in town. Smart features and a 10-year limited warranty are included. Photos are representative of plan only and may vary as built. Schedule a tour today of this new home community to see this plan in person!
- Type:
- Other
- Sq.Ft.:
- 2,105
- Status:
- NEW LISTING
- Beds:
- 3
- Lot size:
- 0.22 Acres
- Year built:
- 2024
- Baths:
- 2.00
- MLS#:
- 280338
- Subdivision:
- KENNEWICK SW
ADDITIONAL INFORMATION
European inspired luxury in MLS#280338 , an exceptional builder's own home. Constructed in 2022 with meticulous attention to detail, this 2,105 sq ft masterpiece is on the market for the first time, offering an exquisite blend of style and craftsmanship. Step inside to discover a thoughtfully designed layout featuring 3 bedrooms, a versatile den, and 2 beautifully appointed bathrooms. The expansive principal suite is a haven of relaxation, boasting an en suite retreat with a freestanding soaking tub and a fully tiled, mud-set walk-in shower that exudes spa-like elegance. The heart of this home is a magnificent great room, anchored by a generous kitchen island that invites gatherings and culinary creations. Upscale appliances, including the refrigerator, and a walk-in pantry elevate your cooking experience. The adjacent dining area is perfect for entertaining, seamlessly connected with the great room adorned with oversized windows, a central fireplace, warm wood accents, and floating shelving. Working from home is effortless, thanks to the private, light-filled office strategically positioned near the entrance. Outdoor living is equally captivating, with a covered rear terrace overlooking a fully landscaped backyard, enclosed with a solid 6' block wall for privacy and tranquility. This Signature Homes residence epitomizes "better than new," combining modern luxury with timeless elegance. Itâ??s a rare opportunity not to be missed!
$325,000
32812 Mammoth Dr Kennewick, WA 99338
- Type:
- Land
- Sq.Ft.:
- n/a
- Status:
- NEW LISTING
- Beds:
- n/a
- Baths:
- MLS#:
- 2312541
- Subdivision:
- Kennewick
ADDITIONAL INFORMATION
5 Acres Lot 2.. ready for you to come build your amazing home!! You will enjoy the area and love. Don't have to worry about the well, well is all taken care of for you, community well with 416 galloons per day, power to lot, septic required.. bring your builder and build or build with our preferred builder. Got to see..
$325,000
32812 Mammoth Dr Kennewick, WA 99338
- Type:
- Land
- Sq.Ft.:
- n/a
- Status:
- NEW LISTING
- Beds:
- n/a
- Lot size:
- 5 Acres
- Baths:
- MLS#:
- 280334
- Subdivision:
- OTHER
ADDITIONAL INFORMATION
5 Acres, LOT 2.. ready for you to come build your amazing home!! You will enjoy the area and love. Don't have to worry about the well, well is all taken care of for you, community well with 416 galloons per day, power to lot, septic required.. bring your builder and build or build with our preferred builder. Got to see..
$349,000
115 N Palouse St Kennewick, WA 99336
- Type:
- Other
- Sq.Ft.:
- 2,130
- Status:
- NEW LISTING
- Beds:
- 3
- Lot size:
- 0.17 Acres
- Year built:
- 1950
- Baths:
- 2.00
- MLS#:
- 280331
- Subdivision:
- KENNEWICK CNTRL
ADDITIONAL INFORMATION
MLS# 280331 Welcome to this Charming, Well maintained Home nestled near Historic Downtown Kennewick! On the main level you have the living room with a fireplace to keep you cozy during the cooler months, a good sized dining area with original hardwood flooring, ceiling fan, recessed lighting and large windows providing abundant natural light and overlooking the backyard. The kitchen comes with newer appliances and you can oversee your kids playing in the backyard while washing dishes. There are 2 good sized bedrooms and a full bath. The fully finished basement includes the third bedroom, ¾ bath, laundry room with sink, laminate flooring, and egress windows. The family room has built-in wood cabinetry and door with potential use as a 4th bedroom. Enjoy the fully fenced, private back yard with covered patio and a cool sandbox with wooden covering for the kids to play in. The roof is 3 years old and the HVAC was installed in 2023. This home is located on a corner lot near many great amenities that include convenient stores, parks, shopping, Clover Island near Columbia Park and quick, easy highway access. Come and see all the possibilities that this Adorable Home has to offer!
$469,900
7126 W 35th Ave Kennewick, WA 99338
- Type:
- Other
- Sq.Ft.:
- 1,498
- Status:
- NEW LISTING
- Beds:
- 3
- Lot size:
- 0.2 Acres
- Year built:
- 2024
- Baths:
- 2.00
- MLS#:
- 280329
- Subdivision:
- KENNEWICK SW
ADDITIONAL INFORMATION
Desired Apple Valley neighborhood in South Kennewick with close highway access, flat lot, three bed, two bath, three car garage. Room for boat/rv parking on the side. 11' ceilings in great room, nine foot through out rest. Covered back porch for BBQ's and relaxation. Very light interior finishes with generous windows and fire place with custom shelf/lighting surround on the sides. LVP in common areas and carpet in bedrooms. Tile in bathrooms with tile shower in master bath. Spacious kitchen island with bar seating and open to the great room. Landscaping front and back with timed sprinklers. Call to see this listing today.
$419,900
1903 W 24th Ave Kennewick, WA 99337
- Type:
- Other
- Sq.Ft.:
- 1,640
- Status:
- NEW LISTING
- Beds:
- 3
- Lot size:
- 0.28 Acres
- Year built:
- 1993
- Baths:
- 2.00
- MLS#:
- 280316
ADDITIONAL INFORMATION
**Charming One-Story Home with Modern Updates and Prime Location!** Welcome to this beautiful home featuring 3 bedrooms, 2-bathrooms with 1,640 sq. ft. of comfortable living space. Located in a desirable neighborhood, this home combines modern convenience with cozy charm. As you step inside, youâ??ll notice the freshly painted interiors and a thoughtful layout that includes both a spacious living room and a separate family room, perfect for relaxation or entertaining. The cozy wood stove adds a warm touch, making this the ideal space to unwind. The well-appointed kitchen comes with a brand new fridge, and the entire home features tile flooring in the common areas for easy maintenance, while plush carpeting in the bedrooms adds comfort. Both bathrooms have been fully updated with stylish finishes. Step outside through the sliding door to a large covered patio, perfect for enjoying the outdoors year-round, and a fully fenced yard that provides privacy and security. Whether youâ??re hosting a BBQ or simply relaxing, this space is sure to impress. Additional features include a 2-car garage with a heater and garage door opener, providing both convenience and comfort. The home also benefits from a new HVAC air handler and heat pump installed in April 2022, ensuring year-round climate control. Conveniently located near grocery stores, amenities, freeway access, and entertainment options, this home offers the perfect blend of comfort and practicality. Donâ??t miss the chance to make this lovely property your own! Schedule your tour today!
Open House:
Saturday, 11/30 12:30-2:00PM
- Type:
- Other
- Sq.Ft.:
- 3,314
- Status:
- NEW LISTING
- Beds:
- 5
- Lot size:
- 0.81 Acres
- Year built:
- 1977
- Baths:
- 3.00
- MLS#:
- 280311
- Subdivision:
- KENNEWICK WEST
ADDITIONAL INFORMATION
Welcome home to your red brick ranch house with basement nestled in an established West Kennewick neighborhood and conveniently located to some of your favorite amenities. Featuring a generously sized 0.81 acre lot and over 3300 square feet of finished living space, this property is a tremendous value. Walk in and step onto polished light stained bamboo wood floors stretching throughout the main level excluding the carpeted secondary bedrooms. The sunken living room with the cozy wood burning fireplace encourages you and your guests to relax and visit after a long day. The kitchen has been updated with newer cabinetry, butcher-block counter tops, and a farm house sink. Enjoy wholesome home cooked meals in the formal dining room. The main level features 3 of the 5 total bedrooms, including the primary suite with it's beautifully updated bathroom featuring honey comb tile flooring, fully tiled walk-in shower, and new sink vanity. The secondary bathroom is also updated to match making this home move-in-ready for you. Down stairs offers a wealth of potential with a massive laundry/utility room with room for your future kitchenette, pet grooming station, or you name it. A dry bar and wood stove serve the additional living space which offers room for that pool or ping pong table. The other 2 bedrooms are large in size, plus with an additional storage room and 3/4 bath, everyone will enjoy their own space. The backyard offers a blank slate for that shop and/or pool or outdoor bbq area as you have tremendous flexibility to build back there with the septic system being installed in the front of the property. A rare combination of room to breathe, a convenient location, and priced to sell... Call your Realtor today to schedule your private tour.
$350,000
116 N Johnson St Kennewick, WA 99336
- Type:
- Other
- Sq.Ft.:
- 1,278
- Status:
- Active
- Beds:
- 3
- Lot size:
- 0.21 Acres
- Year built:
- 1954
- Baths:
- 2.00
- MLS#:
- 280296
ADDITIONAL INFORMATION
MLS# 280296 Experience affordable living in this quiet neighborhood of Kennewick with this beautifully updated single-level home. Offering 1278 sq ft of living space, this residence includes 3 bedrooms and 2 bathrooms, presenting a comfortable and inviting environment for modern living. Upon entering, you are greeted by an inviting interior adorned with abundant natural light streaming through large windows, complemented by the warmth of laminate wood flooring and a charming fireplace in the living room. Seamlessly connecting to the living area is the spacious kitchen, featuring beautiful white cabinetry, wood countertops, a wood accent beam, pantry, and a delightful dining space with access to the patio. The primary bathroom has been tastefully updated, while the bedrooms offer ample closet space for storage and organization. Meticulously maintained and recently serviced HVAC ensure that the home is ready for its new owner to move in with ease. Step outside to discover a delightful backyard retreat, complete with a fully fenced yard, a spacious covered patio perfect for entertaining, a raised garden bed, ample lawn space for outdoor enjoyment, a detached garage/shop, and convenient RV parking behind the fence. With its thoughtful updates, charming features, and a great location, this home offers the perfect opportunity for comfortable and convenient living in Kennewick.
$439,000
5302 W 15th Ave Kennewick, WA 99338
- Type:
- Other
- Sq.Ft.:
- 1,738
- Status:
- Active
- Beds:
- 3
- Lot size:
- 0.22 Acres
- Year built:
- 2008
- Baths:
- 2.00
- MLS#:
- 280286
ADDITIONAL INFORMATION
Welcome to this well updated single-story home nestled in a picturesque neighborhood complete with parks, walking paths, and a friendly community vibe. This 3-bedroom + den, 2-bathroom home offers modern comfort and energy efficiency in a delightful package. Step inside to discover fresh paint throughout, complemented by brand-new flooring that adds warmth and style. The kitchen, maximizes space with ample cabinet storage, a convenient double oven, and a layout thatâ??s perfect for preparing meals. 9-foot ceilings create an open, airy feel, making the home feel larger and more inviting. Built with Insulated Concrete Form (ICF) construction, this home is designed to be energy-efficient, reducing heating and cooling costs while providing a quiet, comfortable living environment. Recent updates, including updated ductwork, ensuring peak performance for years to come. Outside, youâ??ll find yourself surrounded by a community that offers plenty of outdoor enjoyment with nearby parks and scenic walking paths. Whether youâ??re relaxing at home or exploring the neighborhood, this property has everything you need to live comfortably and efficiently. Donâ??t miss your chance to own this charming home in one of the cutest neighborhoods around! Schedule your showing today!
- Type:
- Other
- Sq.Ft.:
- 3,208
- Status:
- Active
- Beds:
- 3
- Lot size:
- 0.6 Acres
- Year built:
- 2017
- Baths:
- 2.00
- MLS#:
- 280285
- Subdivision:
- KENNEWICK WEST
ADDITIONAL INFORMATION
MLS# 280285 When you step inside this home, you will fall in love! This is a thoughtfully designed and custom built home that takes in the beautiful hillside views and allows for large gatherings or an intimate setting for two! The only word that describes this home is Wow!! Wait until you see this kitchen... Two large quartz islands, propane gas cooktop, built in oven, and more cabinet space than the White House! And the pantry and the laundry cabinet and shelving space... it's not only useful and functional, it's gorgeous! This home was built by Kyle LaPierre in 2017 and showcases some of his finest work! Connected to this wonderful kitchen is a great room space surrounded by large windows that bring in the day and the hillside views... the sunsets are amazing! This space is wide open and allows for all kinds of different configurations. You could have a 30' long table at Christmas and invite the whole neighborhood over for dinner! Talk about a party!! The other features of this home continue to please: the main bedroom is large, also takes in the views and is connected to an ensuite space to die for. You'll love the large full tiled shower with rain head and a walk in closet big enough to call another bedroom! (and it's got a peek-a-boo door to the laundry... perfect!) I could go on and on here... but you've just gotta go see it! So, don't delay, call your favorite agent and take a look today!
$649,900
6686 W 24th Ave Kennewick, WA 99338
Open House:
Sunday, 12/1 1:00-2:30PM
- Type:
- Other
- Sq.Ft.:
- 2,564
- Status:
- Active
- Beds:
- 4
- Lot size:
- 0.21 Acres
- Year built:
- 2024
- Baths:
- 3.00
- MLS#:
- 280263
- Subdivision:
- KENNEWICK WEST
ADDITIONAL INFORMATION
MLS# 280263 Welcome to BrickWise Homes at Valley View! This exceptional 4-bedroom plus den and bonus space residence, showcasing our popular Tularosa floor plan, effortlessly blends luxurious design with modern comfort. With high-end finishes throughout, this home is the epitome of refined living.Situated in a prime location, youâ??ll be just moments away from top-rated schools, vibrant shopping centers, a variety of restaurants, and essential hospitalsâ??making everyday living both convenient and enjoyable.The open-concept living area boasts sleek LVP flooring, custom lighting, and expansive windows that bathe the space in natural light. The gourmet kitchen is a chef's dream, featuring state-of-the-art stainless steel appliances, quartz countertops, a spacious island, and custom cabinetry designed for both style and functionality.Retreat to the main level master suite, your personal sanctuary, complete with a spa-like en-suite bathroom that includes a soaking tub, dual vanities, and a beautifully tiled walk-in shower. Three additional bedrooms upstairs and large bonus room provide ample space and stylish finishes, perfect for family or guests. Outside, you'll find a low-maintenance yard with professional front and back landscaping and concrete curbing that adds a polished touch. The private patio area is ideal for both relaxation and entertaining. Finished off with block wall fencing and gate for privacy! Don't forget about the solar panels which lowers your carbon footprint!Experience the perfect blend of luxury and convenience at BrickWise Homes at Valley View. This is more than just a house; it's a home designed for those who appreciate the finer things in life.*Home is virtually staged
- Type:
- Other
- Sq.Ft.:
- 1,403
- Status:
- Active
- Beds:
- 3
- Lot size:
- 0.24 Acres
- Baths:
- 2.00
- MLS#:
- 280262
- Subdivision:
- KENNEWICK WEST
ADDITIONAL INFORMATION
MLS#280262 Fall Savings Event: Up to $10,000 Buyer Closing Cost Savings available now when you purchase this home with one of our trusted lenders; contact your favorite agent or visit one of our model homes for full terms, conditions, and details. Please ask the listing agent about the Trusted Lender Incentive. A beautiful Pro Made Home with Hardy Plank siding. The walkway leads you to the elegant front door. Entry foyer open to spacious great room with vaulted ceiling. Great room open to the kitchen and dining space. Kitchen includes stainless steel appliances, quartz countertops, quality cabinets with soft close doors and drawers, pantry, island with bar, and upgraded to full height backsplash. Patio is great for entertaining and easy access to the yard with full yard UGS and full yard landscape. Master bedroom with access to en-suite with walk-in shower, vanity, and walk-in closet. Please visit our homes to see what we offer and what sets us apart from other builders in this price point. Exceptional Value; Uncompromised Quality.
- Type:
- Other
- Sq.Ft.:
- 2,349
- Status:
- Active
- Beds:
- 4
- Lot size:
- 0.24 Acres
- Baths:
- 3.00
- MLS#:
- 280261
- Subdivision:
- KENNEWICK WEST
ADDITIONAL INFORMATION
MLS #280261 Fall Savings Event: Up to $10,000 Buyer Closing Cost Savings available now when you purchase this home with one of our trusted lenders; contact your favorite agent or visit one of our model homes for full terms, conditions, and details. Please ask the listing agent about the Trusted Lender Incentive. A beautiful Pro Made Home with stucco and rock accents. The walkway leads you to the elegant front door. Entry foyer open to spacious great room with fireplace and vaulted ceiling. Great room opens to the kitchen and dining space. Kitchen includes stainless steel appliances, quality cabinets with soft close doors and drawers, quartz countertops, pantry, island with bar, and upgraded to full height backsplash. The covered patio is great for entertaining and easy access to the yard with full yard UGS and full yard landscape. Master bedroom with access to en-suite with soaking tub, walk-in shower, vanity, and walk-in closet. Please visit our homes to see what we offer and what sets us apart from other builders in this price point. Exceptional Value; Uncompromised Quality.
$398,850
2967 S Penn St Kennewick, WA 99338
- Type:
- Other
- Sq.Ft.:
- 1,150
- Status:
- Active
- Beds:
- 3
- Lot size:
- 0.24 Acres
- Baths:
- 2.00
- MLS#:
- 280260
- Subdivision:
- KENNEWICK WEST
ADDITIONAL INFORMATION
MLS #280260 Fall Savings Event: Up to $10,000 Buyer Closing Cost Savings available now when you purchase this home with one of our trusted lenders; contact your favorite agent or visit one of our model homes for full terms, conditions, and details. Please ask the listing agent about the Trusted Lender Incentive. A beautiful Pro Made Home with Hardy Plank siding. The walkway leads you to the elegant front door. Entry foyer open to spacious great room with vaulted ceiling. Great room open to the kitchen and dining space. Kitchen includes stainless steel appliances, quartz countertops, quality cabinets with soft close doors and drawers, peninsula, and full height tile backsplash. Patio is great for entertaining and easy access to the yard with full yard UGS and full yard landscape. Master bedroom with access to en-suite with walk-in shower, vanity, and walk-in closet. Please visit our homes to see what we offer and what sets us apart from other builders in this price point. Exceptional Value; Uncompromised Quality.
- Type:
- Retail
- Sq.Ft.:
- n/a
- Status:
- Active
- Beds:
- n/a
- Lot size:
- 0.58 Acres
- Year built:
- 2024
- Baths:
- MLS#:
- 280255
- Subdivision:
- Kennewick West
ADDITIONAL INFORMATION
MLS# 280255 MLS #280252 Incredible move in ready space on Gage Blvd just a stones throw from Columbia Center! An excellent layout with both private offices, open spaces and a large reception area. Great for office, retail or a hybrid of each.
- Type:
- Office
- Sq.Ft.:
- n/a
- Status:
- Active
- Beds:
- n/a
- Lot size:
- 0.05 Acres
- Year built:
- 1941
- Baths:
- MLS#:
- 280253
- Subdivision:
- Kennewick East
ADDITIONAL INFORMATION
MLS# 280253 This space is a free standing office building that has 2117 SQ/FT. This building is one large open space with 4 enclosed offices with doors, a lunch/employee room, men and women's bathrooms, and a walk in safe with a vault door. This â??Opportunity Zoneâ?? property is the original Welchâ??s Grape Juice Plant that has been remodeled and refigured into what is now known as the Public Market.
- Type:
- Office
- Sq.Ft.:
- n/a
- Status:
- Active
- Beds:
- n/a
- Lot size:
- 0.25 Acres
- Year built:
- 1999
- Baths:
- MLS#:
- 280245
ADDITIONAL INFORMATION
MLS# 280245 Newly updated professional office space now available. High visibility along the Edison corridor with close access to Hwy 395 and Canal Dr. Suite D is 2,729 SF total and features 2,179 SF of office space to include front reception, 7 private offices, breakroom, common restrooms and 550 SF of basement space.
- Type:
- Office
- Sq.Ft.:
- n/a
- Status:
- Active
- Beds:
- n/a
- Lot size:
- 0.72 Acres
- Year built:
- 2003
- Baths:
- MLS#:
- 280231
ADDITIONAL INFORMATION
MLS# 280231 Nicely appointed office in great central location. Current layout offers reception/waiting area, 7 nice sized private offices, large conference room with side kitchenette, large storage room, equipment room and 1 ADA restroom. Lots of windows and ample parking. Shared entry vestibule and separate entry doors with adjoining tenant. Tenant pays separately metered power and natural gas. 3 year minimum term, 3% annual escalations, $2,000 security deposit.
- Type:
- Other
- Sq.Ft.:
- 1,574
- Status:
- Active
- Beds:
- 3
- Lot size:
- 0.26 Acres
- Year built:
- 2024
- Baths:
- 2.00
- MLS#:
- 280221
ADDITIONAL INFORMATION
MLS# 280221 *Photos are of similar home*The 1574 square foot Hudson is an efficiently designed, mid-sized single-level home offering both space and comfort. The open kitchen is a chefâ??s dream, with counter space galore, plenty of cupboard storage and a breakfast bar. The expansive living room and adjoining dining area complete this eating and entertainment space. The spacious and private main suite boasts a dual vanity bathroom, separate shower and an enormous closet. The other two sizeable bedrooms, share the second bathroom and round out this well-planned home.
$1,250,000
4880 S Reed Street Kennewick, WA 99337
- Type:
- Other
- Sq.Ft.:
- 4,478
- Status:
- Active
- Beds:
- 5
- Lot size:
- 0.38 Acres
- Baths:
- 4.00
- MLS#:
- 280210
ADDITIONAL INFORMATION
Welcome to your dream home, a stunning new construction masterpiece by Jackson Ventures! This property boasts a generous 4,478 sq. ft. of luxurious living space, 5 bedrooms, 4 baths, and 3 car garage perfectly situated on a spacious .38-acre lot in the desirable South Hill Estates. As you approach the home, you'll be greeted by a striking full stucco exterior, complemented by elegant stone-wrapped front columns that enhance its curb appeal. The meticulously landscaped front yard features underground sprinklers, ensuring your outdoor space remains lush and vibrant year-round. Step inside to discover an open-concept layout that seamlessly blends elegance and functionality. This 1-story with basement home features a beautifully finished daylight basement that expands your living space even further. The basement includes a convenient kitchenette, complete with lower cabinets and stylish upper floating shelves, perfect for entertaining or accommodating guests. The heart of this home is the gourmet kitchen, equipped with stainless steel appliances, including a microwave, gas cooktop, two ovens, and a dishwasher. The kitchen also showcases a full tile backsplash, while quartz countertops add a touch of sophistication throughout the bathrooms, kitchen, and laundry. Cozy up by the gas fireplace in the inviting living area, or enjoy the luxurious master suite, featuring a spa-like primary shower with a modern tile wall, a wall-mounted showerhead, and a sleek glass shower door dressed with matte black hardware. The flooring features a tasteful mix of tile and plush carpet, providing comfort and style in every room. The cabinetry throughout the home is crafted from solid wood with full extension and soft-close doors, ensuring both durability and elegance. This exceptional property is perfect for those seeking a blend of modern luxury and practical living, all within the serene surroundings of South Hill Estates. Donâ??t miss your chance to make this stunning home your own!

Listing information is provided by the Northwest Multiple Listing Service (NWMLS). Based on information submitted to the MLS GRID as of {{last updated}}. All data is obtained from various sources and may not have been verified by broker or MLS GRID. Supplied Open House Information is subject to change without notice. All information should be independently reviewed and verified for accuracy. Properties may or may not be listed by the office/agent presenting the information.
The Digital Millennium Copyright Act of 1998, 17 U.S.C. § 512 (the “DMCA”) provides recourse for copyright owners who believe that material appearing on the Internet infringes their rights under U.S. copyright law. If you believe in good faith that any content or material made available in connection with our website or services infringes your copyright, you (or your agent) may send us a notice requesting that the content or material be removed, or access to it blocked. Notices must be sent in writing by email to: [email protected]).
“The DMCA requires that your notice of alleged copyright infringement include the following information: (1) description of the copyrighted work that is the subject of claimed infringement; (2) description of the alleged infringing content and information sufficient to permit us to locate the content; (3) contact information for you, including your address, telephone number and email address; (4) a statement by you that you have a good faith belief that the content in the manner complained of is not authorized by the copyright owner, or its agent, or by the operation of any law; (5) a statement by you, signed under penalty of perjury, that the information in the notification is accurate and that you have the authority to enforce the copyrights that are claimed to be infringed; and (6) a physical or electronic signature of the copyright owner or a person authorized to act on the copyright owner’s behalf. Failure to include all of the above information may result in the delay of the processing of your complaint.”
Kennewick Real Estate
The median home value in Kennewick, WA is $412,500. This is equal to the county median home value of $412,500. The national median home value is $338,100. The average price of homes sold in Kennewick, WA is $412,500. Approximately 59.55% of Kennewick homes are owned, compared to 34.57% rented, while 5.88% are vacant. Kennewick real estate listings include condos, townhomes, and single family homes for sale. Commercial properties are also available. If you see a property you’re interested in, contact a Kennewick real estate agent to arrange a tour today!
Kennewick, Washington has a population of 83,082. Kennewick is less family-centric than the surrounding county with 29.08% of the households containing married families with children. The county average for households married with children is 32.3%.
The median household income in Kennewick, Washington is $64,053. The median household income for the surrounding county is $76,612 compared to the national median of $69,021. The median age of people living in Kennewick is 35.3 years.
Kennewick Weather
The average high temperature in July is 89.9 degrees, with an average low temperature in January of 28.7 degrees. The average rainfall is approximately 8.1 inches per year, with 3.5 inches of snow per year.
