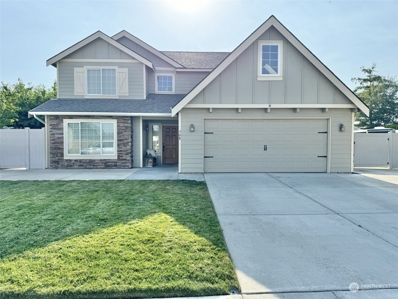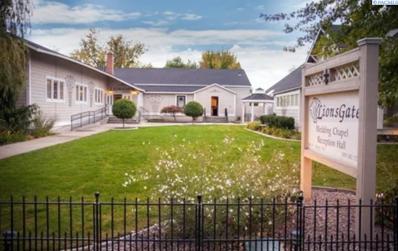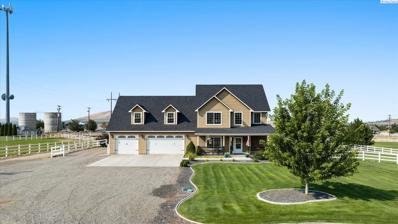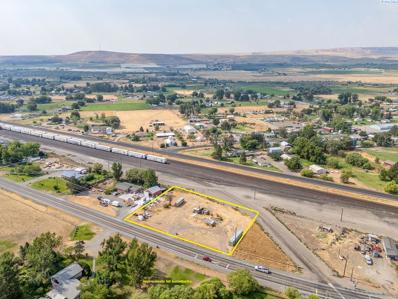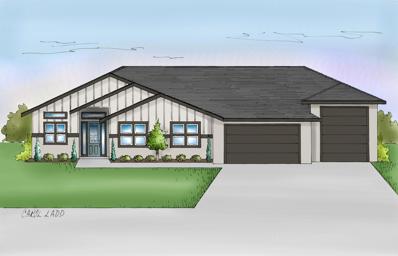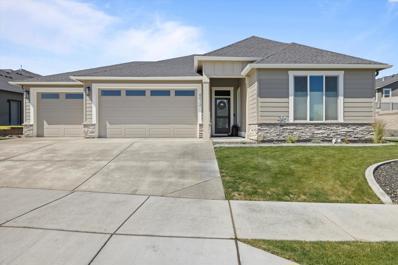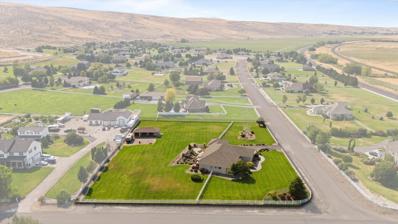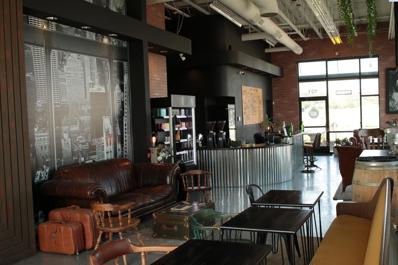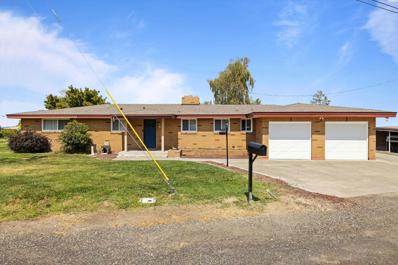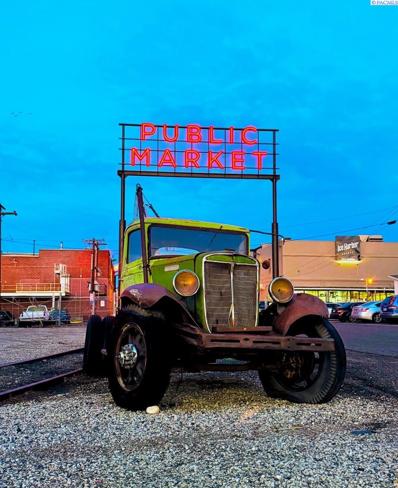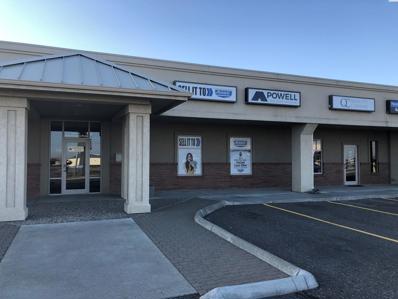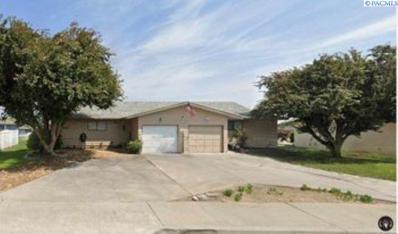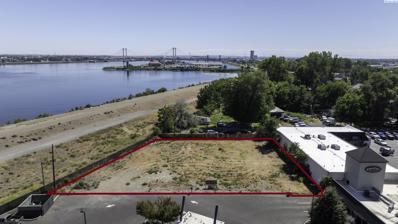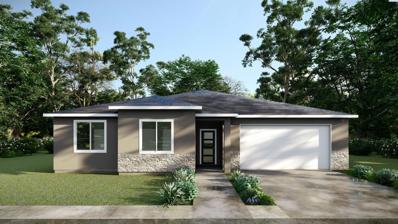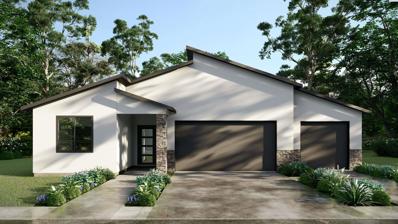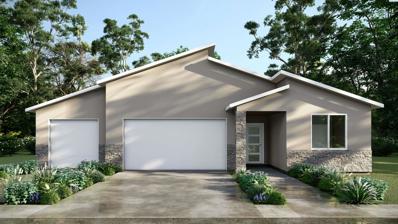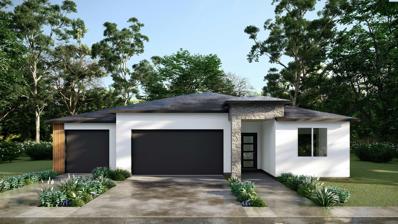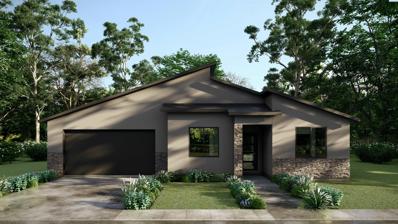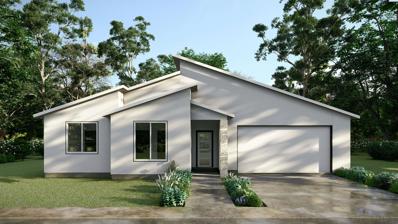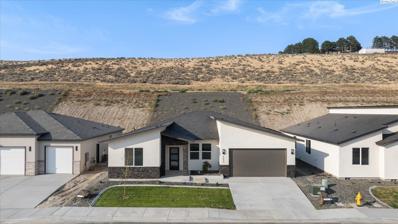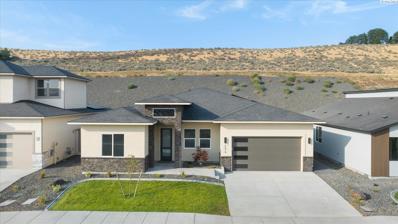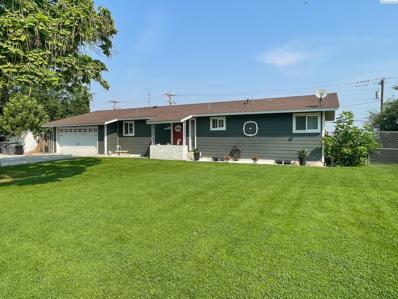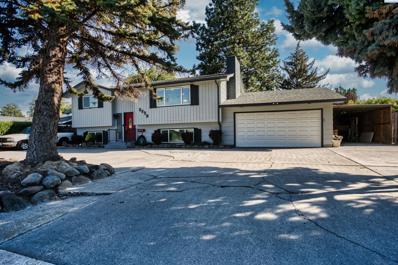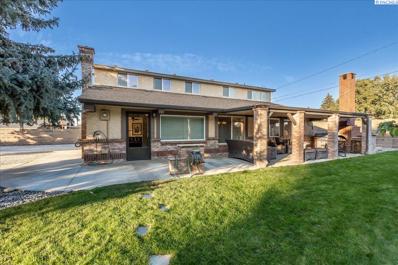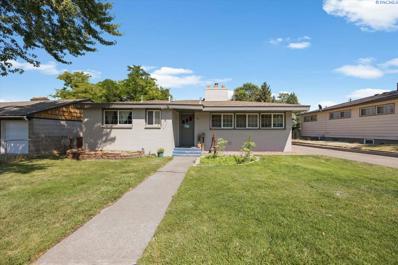Kennewick WA Homes for Rent
- Type:
- Single Family
- Sq.Ft.:
- 2,572
- Status:
- Active
- Beds:
- 4
- Year built:
- 2004
- Baths:
- 3.00
- MLS#:
- 2275536
- Subdivision:
- Kennewick
ADDITIONAL INFORMATION
Move-in ready 4 BR 3 BA + bonus room home located on West Kennewick cul-de-sac short distance to everything! Relax in one of three main living areas including a formal living/dining room, room with gas fireplace and a large bonus room! Kitchen features tile counters, eating bar, stainless steel appliances, a large walk-in pantry, and breakfast nook. Fourth bedroom on main-level makes great office or guest suite. Enjoy a large master suite with dual sink vanity, soaking tub, separate shower, and walk-in closet with custom organization. All bedrooms include custom closets and ample storage throughout. Beautiful private backyard with plenty of entertaining space, covered/open patios, a pergola with accessible 100amp service (ideal for adding
$900,000
621 W Albany Ave Kennewick, WA 99336
- Type:
- Other
- Sq.Ft.:
- 4,086
- Status:
- Active
- Beds:
- 3
- Lot size:
- 0.47 Acres
- Year built:
- 1920
- Baths:
- 2.00
- MLS#:
- 278074
ADDITIONAL INFORMATION
Welcome to a unique opportunity to own a charming chapel wedding venue coupled with a lovely residential home, all nestled on a spacious half-acre lot in the heart of Kennewick, WA. This exceptional property combines the elegance of a dedicated event space with the comfort of a private residence, offering endless possibilities for personal or business use.
- Type:
- Other
- Sq.Ft.:
- 3,137
- Status:
- Active
- Beds:
- 3
- Lot size:
- 2.05 Acres
- Year built:
- 2010
- Baths:
- 3.00
- MLS#:
- 278072
ADDITIONAL INFORMATION
MLS# 278072 Horse property with a pool and a view!! If you, or someone you know, is in the market for a beautiful horse property less than 10 min from South Richland than look no further. This country home was built in 2010 and has so much to offer its next owners. The property is fully fenced with stables, an arena, and a pasture for all of your animals as well as a large yard with a Huge pool for the whole family to enjoy! Inside this gorgeous home you'll find room for everyone! The main level has an office or formal dining room, a large kitchen, dining nook, large great room, laundry room, and a big master suite with walk in shower and soaker tub. Upstairs you'll find 2 generous sized bedrooms, full bath and a massive bonus room. The bonus room is plumed for a sink if the new owner would like to install a wet bar or kitchenette. Head back downstairs and out the back door to your own oasis. As you step out onto the patio, there is a seating area to your left where you can sit out and enjoy your evenings after a long days work and even watch tv out there if you wanted to. If you take a few more steps, you'll find yourself standing by a large pool with plenty of room for seating as well as playing. The pool area is fully fence for safety and there is a pool house with plenty of room to store all your pool toys, pool chemicals as well as a half bath so you and your company do not have to walk through the house to use the restroom. On the side of the garage there is a spot to park a RV and the sellers have wired it for power so you can have it plugged in. There is a large pasture as well as a large arena and some stables for your horses if you have them. This property is great for a family that loves to entertain as well as just spend quality time together! Call your favorite realtor today to schedule your private showing of this amazing property.
$175,000
225507 E SR 397 Kennewick, WA 99337
- Type:
- Land
- Sq.Ft.:
- n/a
- Status:
- Active
- Beds:
- n/a
- Lot size:
- 0.69 Acres
- Baths:
- MLS#:
- 278083
- Subdivision:
- FINLEY
ADDITIONAL INFORMATION
This over half-acre lot in a quiet rural area is a blank slate just waiting for your ideas. Whether you want to bring in your own builder or set up a manufactured home, this place has you covered. With power already on the property, a well drilled, and an existing septic in place; just bring your plans and start making it your own!
- Type:
- Other
- Sq.Ft.:
- 2,421
- Status:
- Active
- Beds:
- 3
- Lot size:
- 0.28 Acres
- Year built:
- 2024
- Baths:
- 3.00
- MLS#:
- 278060
ADDITIONAL INFORMATION
MLS# 278060 Welcome to the Chukar Butte 2 by Pacific Coast Construction! You are sure to love this DOUBLE MASTER SUITE plan! Three bedrooms plus an office/den and 2.75 baths. The four-car garage offers an RV bay for whatever kind of storage you desire. Walk in and enjoy 11" ceilings throughout the entry and great room, with box beams in the living area, a millwork feature wall in the dining room, and a cozy fireplace tiled all the way to the ceiling. Throughout the home you will find fully adjustable custom shelving in all closets, quartz countertops, soft-close doors and drawers in all cabinetry, and more! The kitchen features under cabinet lighting, an oversized island, and stainless-steel appliance package with a full-size gas slide in range, built in microwave AND electric wall oven, dishwasher and range hood. You can expect tons of light throughout the house with oversized windows, abundant use of recessed lighting, and a designer lighting package. Relax in the supersized, fully tiled primary shower or soak in the free standing tub. One of our favorite features, that we know youâ??ll love too, is the 12' sliding glass door unit that accesses the large 16' deep x18' wide private covered patio!*Finally, home has provisions for EV charging circuit in the garage. All of this on top of Pacific Coast's already high-end standards.
$559,900
6012 W 31st Ave Kennewick, WA 99338
- Type:
- Other
- Sq.Ft.:
- 1,948
- Status:
- Active
- Beds:
- 3
- Lot size:
- 0.33 Acres
- Year built:
- 2022
- Baths:
- 3.00
- MLS#:
- 278058
ADDITIONAL INFORMATION
MLS# 278058 Welcome to this 2022 built designer home in Southridge! Step inside to find 11ft vaulted ceilings in the living room centered around a stone detailed fireplace. The open floor plan and abundance of windows offer a spacious feel with lots of natural light. The kitchen features custom Huntwood cabinetry, an 8ft island for entertaining, quartz countertops, and a large walk in pantry. The laundry room, designed for functionality, features a sink, cabinetry, and countertop with hanging area. Step into your primary suite and enjoy a dual vanity, oversized fully tiled shower, quartz countertops, and large walk in closet. Enjoy summers outside with your fully landscaped .33 acre lot and gas BBQ stub on the coveredpatio. Contact your favorite agent today for a private showing!
- Type:
- Other
- Sq.Ft.:
- 2,949
- Status:
- Active
- Beds:
- 4
- Lot size:
- 2 Acres
- Year built:
- 2003
- Baths:
- 3.00
- MLS#:
- 278055
- Subdivision:
- KENNEWICK SW
ADDITIONAL INFORMATION
MLS# 278055 Welcome to 79103 E Canyon Meadow Dr., a breathtaking residence nestled in the serene landscapes of Badger Canyon on 2 acres with a 4 car garage! This exquisite 4-bedroom, 2.5-bathroom home spans over 2,948 square feet of meticulously designed living space, offering a perfect blend of modern luxury and tranquil countryside charm. Step into an open-concept living room with soaring ceilings, large windows, and a cozy fireplace, creating a warm and inviting atmosphere. The chef's kitchen boasts granite countertops, stainless steel appliances, a large center island, and custom cabinetry, ideal for culinary enthusiasts and entertaining. The master bedroom is a private oasis featuring an en-suite bathroom with a soaking tub, dual vanities, and a walk-in closet. A flex room offers endless possibilities as a home office, media room, or play area. Enjoy panoramic views from your expansive patio, perfect for outdoor dining and relaxing. The beautifully landscaped yard provides ample space for gardening and outdoor activities. This large lot will accommodate a future shop, pool, and much more! The property features a barn/shed with tack room, horse stalls, lawnmower storage, work shop, etc. The possibilities are endless! Situated in a peaceful neighborhood with easy access to major highways. Experience the best of both worlds with the tranquility of nature and the convenience of city amenities. Don?t miss the opportunity to make this dream home yours! Contact your favorite Real Estate agent today to schedule a private tour of 79103 E Canyon Meadow Dr. and see all that this remarkable property has to offer!
$250,000
4309 W 27th Pl Kennewick, WA 99338
- Type:
- Other
- Sq.Ft.:
- n/a
- Status:
- Active
- Beds:
- n/a
- Lot size:
- 0.19 Acres
- Year built:
- 2008
- Baths:
- MLS#:
- 278056
ADDITIONAL INFORMATION
MLS# 278056 Sale includes entire Just Juice business including Richland location. Brand and all appliances are included in sale. Business has no debt. Owners are moving.SELLER IS A LICENCED REALTOR
$399,900
324 W 27th Ave Kennewick, WA 99337
- Type:
- Other
- Sq.Ft.:
- 1,767
- Status:
- Active
- Beds:
- 3
- Lot size:
- 0.27 Acres
- Year built:
- 1955
- Baths:
- 2.00
- MLS#:
- 278031
ADDITIONAL INFORMATION
MLS# 278031 Updated charmer with a view! This home has a NEW ROOF, NEW HVAC, NEW WINDOWS, NEW ELECTRICAL, NEW KITCHEN AND APPLIANCES and has been freshly painted! This three bedroom, one and a half bath has original hardwood floors as well as the original garden tub for a little nostalgia. Enjoy the wood burning fireplace in the main living room as well as a second living space to suit your living needs. Spacious two car garage with laundry leaves lots of room for activities and ample parking.
- Type:
- Industrial
- Sq.Ft.:
- n/a
- Status:
- Active
- Beds:
- n/a
- Lot size:
- 4.14 Acres
- Year built:
- 1941
- Baths:
- MLS#:
- 278022
- Subdivision:
- Kennewick East
ADDITIONAL INFORMATION
This space is in the original Welch's grape juice plant located at 10 E. Bruneau Street in Kennewick, WA. The original plant has been remodeled and refigured into what is now known as the "PUBLIC MARKET". Available for lease is 45,045 sq. ft; 3 phase power is available; Loading docks are located on the North & South sides of the building; public water and sewer; Security provided by cameras and motion detectors; building has a wet and dry sprinkler system; high ceilings; rail access and internet available to building. Ideally located to all interstates going North, South, East, and West. There are four truck doors; the owner would consider partitioning the space. Rents begin at $14.00/sf fully serviced depending on size leased, use, and utility. Property is in the "opportunity zone".
- Type:
- Office
- Sq.Ft.:
- n/a
- Status:
- Active
- Beds:
- n/a
- Lot size:
- 1.75 Acres
- Year built:
- 1978
- Baths:
- MLS#:
- 278021
ADDITIONAL INFORMATION
Great Office space on West Clearwater. $1,400 Per Month"GROSS" The suite is newly remodeled and in great condition. Great Signage on Clearwater Ave. Suite is availiable Sept 1, 2024. Suite is currently occupied and requires 24 hour notice before showings. Please contact LA for showing instructions.
- Type:
- Multi-Family
- Sq.Ft.:
- n/a
- Status:
- Active
- Beds:
- 7
- Lot size:
- 0.1 Acres
- Year built:
- 1976
- Baths:
- 4.00
- MLS#:
- 278025
- Subdivision:
- KENNEWICK GARDENS
ADDITIONAL INFORMATION
Welcome to 3716/3718 W 17th Place, a beautifully maintained duplex located in the desirable area of Kennewick, WA. This versatile property offers a unique opportunity for both investors and homeowners seeking a comfortable living arrangement with rental potential.
- Type:
- Land
- Sq.Ft.:
- n/a
- Status:
- Active
- Beds:
- n/a
- Lot size:
- 0.53 Acres
- Baths:
- MLS#:
- 278016
- Subdivision:
- NONE/NA
ADDITIONAL INFORMATION
MLS# Commercial Lot for Sale or Lease. Owner Financing Available or build to suit. This lot has shared access off Columbia Drive with Mister Car Wash. River Front property and views once you get to the 2nd floor. All Terms and options vary and are at the discretion of the owner. Call LA for more information.
$520,000
6660 W 27th Ave Kennewick, WA 99338
- Type:
- Other
- Sq.Ft.:
- 1,685
- Status:
- Active
- Beds:
- 3
- Lot size:
- 0.42 Acres
- Year built:
- 2024
- Baths:
- 2.00
- MLS#:
- 278008
- Subdivision:
- KENNEWICK WEST
ADDITIONAL INFORMATION
MLS# 278008 Lot 21 Welcome to your perfect new home by BrickWise Homes in Valley View! This beautifully designed Clayton floor plan with 3-bedroom, 2-bathrooms combines modern elegance with everyday functionality, offering a luxurious living experience in a highly desirable location.Revel in the sophisticated style of this home, featuring sleek LVP floors, custom cabinetry, quartz countertops, and designer fixtures that create a contemporary and inviting ambiance. The expansive open-concept layout seamlessly connects the living, dining, and kitchen areas, ideal for both entertaining and daily living. Large windows provide abundant natural light, enhancing the bright and airy feel throughout the home.The state-of-the-art kitchen is a chefâ??s delight, highlighted with stainless steel appliances, a large center island, and ample storage space, perfect for culinary creations and casual dining. Each of the three spacious bedrooms offers ample closet space and modern finishes. The master suite serves as a private retreat, complete with a luxurious en-suite bathroom featuring dual vanities and a walk-in shower.Step outside to a meticulously landscaped, large yard that is fully fenced for privacy and security. This outdoor space is perfect for relaxation, family activities, and entertaining guests. Located in a prime neighborhood, this home provides easy access to top-rated schools, shopping, dining, and recreational amenities, ensuring a convenient and fulfilling lifestyle.Don't miss the opportunity to own this exceptional new construction home. Schedule a viewing today and experience the perfect blend of modern luxury and practical living!*Photos of a previously built and virtually staged home.
$515,000
6676 W 27th Ave Kennewick, WA 99338
- Type:
- Other
- Sq.Ft.:
- 1,679
- Status:
- Active
- Beds:
- 3
- Lot size:
- 0.24 Acres
- Year built:
- 2024
- Baths:
- 2.00
- MLS#:
- 278007
- Subdivision:
- KENNEWICK WEST
ADDITIONAL INFORMATION
MLS# 278007 Lot 20 Discover the elegance of BrickWise Homes at Valley View! This stunning 3-bedroom residence, featuring the Lovington floor plan, offers luxurious high-end finishes throughout, creating an atmosphere of modern elegance and comfort. Conveniently located near top-rated schools, vibrant shopping centers, a variety of restaurants, and essential hospitals, this home combines prime location with exceptional design situated on a larger lot. The open-concept living area features sleek LVP floors, custom lighting, and large windows that flood the space with natural light. The gourmet kitchen is equipped with top-of-the-line stainless steel appliances, quartz countertops, a spacious island, and custom cabinetry. The master suite is a private oasis, complete with a spa-like en-suite bathroom featuring a soaking tub, dual vanities, and a tiled walk-in shower. Two additional spacious bedrooms offer ample closet space and stylish finishes.Step outside to enjoy the low-maintenance yard with professional front and back landscaping, including concrete curbing for a polished look. The patio area is perfect for relaxation and entertaining. The property also includes full block fencing for added privacy and security.Donâ??t miss the opportunity to make this exceptional property your own. Schedule a viewing today and prepare to fall in love with your future home!*Photos of a previously built and virtually staged home.
$520,000
6622 W 24th Ave Kennewick, WA 99338
- Type:
- Other
- Sq.Ft.:
- 1,679
- Status:
- Active
- Beds:
- 3
- Lot size:
- 0.27 Acres
- Year built:
- 2024
- Baths:
- 2.00
- MLS#:
- 278006
- Subdivision:
- KENNEWICK WEST
ADDITIONAL INFORMATION
MLS# 278006 Lot 10 Welcome to BrickWise Homes at Valley View! This stunning 1679 Sq Ft residence, featuring the Lovington floor plan, offers luxurious high-end finishes throughout, creating an atmosphere of modern elegance and comfort. Conveniently located near top-rated schools, vibrant shopping centers, a variety of restaurants, and essential hospitals, this home combines prime location with exceptional design, situated on a larger lot. The open-concept living area features sleek LVP floors, custom lighting, and large windows that flood the space with natural light. The gourmet kitchen is equipped with top-of-the-line stainless steel appliances, quartz countertops, a spacious island, and custom cabinetry. The master suite is a private oasis, complete with a spa-like en-suite bathroom featuring a soaking tub, dual vanities, and a tiled walk-in shower. Two additional spacious bedrooms offer ample closet space and stylish finishes.Step outside to enjoy the low-maintenance yard with professional front and back landscaping, including concrete curbing for a polished look. The patio area is perfect for relaxation and entertaining. The property also includes full block fencing for added privacy and security.Donâ??t miss the opportunity to make this exceptional property your own. Schedule a viewing today and prepare to fall in love with your future home!*Photos of a previously built and virtually staged home.
$510,000
6630 W 24th Ave Kennewick, WA 99338
- Type:
- Other
- Sq.Ft.:
- 1,679
- Status:
- Active
- Beds:
- 3
- Lot size:
- 0.2 Acres
- Year built:
- 2024
- Baths:
- 2.00
- MLS#:
- 278005
- Subdivision:
- KENNEWICK WEST
ADDITIONAL INFORMATION
MLS# 278005 Lot 9 Welcome to BrickWise Homes at Valley View! This stunning 3-bedroom residence, featuring the Lovington floor plan, offers luxurious high-end finishes throughout, creating an atmosphere of modern elegance and comfort. Conveniently located near top-rated schools, vibrant shopping centers, a variety of restaurants, and essential hospitals, this home combines prime location with exceptional design.The open-concept living area features sleek LVP floors, custom lighting, and large windows that flood the space with natural light. The gourmet kitchen is equipped with top-of-the-line stainless steel appliances, quartz countertops, a spacious island, and custom cabinetry. The master suite is a private oasis, complete with a spa-like en-suite bathroom featuring a soaking tub, dual vanities, and a tiled walk-in shower. Two additional spacious bedrooms offer ample closet space and stylish finishes.Step outside to enjoy the low-maintenance yard with professional front and back landscaping, including concrete curbing for a polished look. The patio area is perfect for relaxation and entertaining. The property also includes full block fencing for added privacy and security.Donâ??t miss the opportunity to make this exceptional property your own. Schedule a viewing today and prepare to fall in love with your future home!*Photos of a previously built and virtually staged home.
$520,000
6638 W 24th Ave Kennewick, WA 99338
- Type:
- Other
- Sq.Ft.:
- 1,694
- Status:
- Active
- Beds:
- 3
- Lot size:
- 0.2 Acres
- Year built:
- 2024
- Baths:
- 2.00
- MLS#:
- 278004
- Subdivision:
- KENNEWICK WEST
ADDITIONAL INFORMATION
MLS# 278004 Lot 8 Welcome to your dream home built by BrickWise Homes in Valley View! This exquisitely designed new construction residence features our Santa Rosa plan and includes 3 bedrooms and 2 bathrooms, blending modern elegance with everyday functionality in a highly desirable location.The home exudes sophistication with sleek LVP floors, custom cabinetry, quartz countertops, and designer fixtures, creating a contemporary and inviting atmosphere. The expansive open-concept layout seamlessly connects the living, dining, and kitchen areas, perfect for both entertaining and daily living. Large windows flood the space with natural light, enhancing the bright and airy feel throughout.The state-of-the-art kitchen is a chefâ??s delight, equipped with stainless steel appliances, a large center island, and ample storage space for culinary creations and casual dining. The split bedroom design offers ultimate privacy, with the master suite serving as a secluded retreat. This luxurious space includes an en-suite bathroom with dual vanities and a walk-in shower, while the other two bedrooms are generously sized, featuring modern finishes and ample closet space.Step outside to a meticulously landscaped yard, fully fenced for privacy and security. This outdoor space is perfect for relaxation, family activities, and entertaining guests. Located in a prime neighborhood, this home provides easy access to top-rated schools, shopping, dining, and recreational amenities, ensuring a convenient and fulfilling lifestyle.Donâ??t miss the opportunity to own this exceptional new construction home. Schedule a viewing today and experience the perfect blend of modern luxury and practical living!*Photos of a previously built and virtually staged home.
$515,000
6646 W 24th Ave Kennewick, WA 99338
- Type:
- Other
- Sq.Ft.:
- 1,685
- Status:
- Active
- Beds:
- 3
- Lot size:
- 0.2 Acres
- Year built:
- 2024
- Baths:
- 2.00
- MLS#:
- 278003
- Subdivision:
- KENNEWICK WEST
ADDITIONAL INFORMATION
MLS# 278003 Lot 7 Welcome to 6646 W 24th Ave in Kennewick WA! This beautifully designed Clayton floor plan by BrickWise Home in Valley View combines modern elegance with everyday functionality, offering a luxurious living experience in a highly desirable location.Revel in the sophisticated style of this home, featuring sleek LVP floors, custom cabinetry, quartz countertops, and designer fixtures that create a contemporary and inviting ambiance. The expansive open-concept layout seamlessly connects the living, dining, and kitchen areas, ideal for both entertaining and daily living. Large windows provide abundant natural light, enhancing the bright and airy feel throughout the home.The state-of-the-art kitchen is a chefâ??s delight, highlighted with stainless steel appliances, a large center island, and ample storage space, perfect for culinary creations and casual dining. Each of the three spacious bedrooms offers ample closet space and modern finishes. The master suite serves as a private retreat, complete with a luxurious en-suite bathroom featuring dual vanities and a walk-in shower.Step outside to a meticulously landscaped yard that is fully fenced for privacy and security. This outdoor space is perfect for relaxation, family activities, and entertaining guests. Located in a prime neighborhood, this home provides easy access to top-rated schools, shopping, dining, and recreational amenities, ensuring a convenient and fulfilling lifestyle.Don't miss the opportunity to own this exceptional new construction home. Schedule a viewing today and experience the perfect blend of modern luxury and practical living!*Photos of a previously built and virtually staged home.
$550,000
6654 W 24th Ave Kennewick, WA 99338
- Type:
- Other
- Sq.Ft.:
- 1,869
- Status:
- Active
- Beds:
- 3
- Lot size:
- 0.2 Acres
- Year built:
- 2024
- Baths:
- 2.00
- MLS#:
- 278002
ADDITIONAL INFORMATION
MLS# 278002 Lot 6 Introducing BrickWise Homes at Valley View in Kennewick WA! This exquisite high-end residence where luxury meets sustainability is now available! Upon entering, you'll be greeted by an expansive living space bathed in natural light, thanks to the strategically placed large windows. The gourmet kitchen is a standout feature, boasting a substantial island perfect for casual dining and entertaining. High-end appliances, custom cabinetry, and sleek countertops complete this chef's paradise. The dining room, spacious and inviting, offers the ideal setting for hosting dinner parties and family gatherings. It seamlessly connects to the rest of the home, enhancing the open-concept layout and providing a harmonious flow. Retreat to the beautiful master suite, a private oasis designed for relaxation and comfort. This luxurious space includes a generously sized bedroom, a walk-in closet, and an opulent en-suite bathroom featuring a soaking tub, dual vanities, and a separate walk-in shower. Step outside to discover a meticulously landscaped, low-maintenance, fully fenced yard. The outdoor area is perfect for both relaxation and entertainment as well as privacy. This eco-friendly home is equipped with solar panels, ensuring reduced energy costs and a smaller carbon footprint. With its blend of opulence, functionality, and environmental consciousness, this residence offers an unparalleled living experience. Don't miss your chance to own this exceptional property. Schedule a viewing today and experience the epitome of high-end living!*Photos are virtually staged images.
$575,000
6678 W 24th Ave Kennewick, WA 99338
- Type:
- Other
- Sq.Ft.:
- 1,969
- Status:
- Active
- Beds:
- 4
- Lot size:
- 0.2 Acres
- Year built:
- 2023
- Baths:
- 2.00
- MLS#:
- 278000
- Subdivision:
- KENNEWICK WEST
ADDITIONAL INFORMATION
MLS# 278000 Lot 3 Welcome to BrickWise Homes at Valley View where your dream home awaits you! This stunning 4-bedroom residence, our Mayhill floor plan, feature luxurious high-end finishes throughout, creating an atmosphere of modern elegance and comfort. From the moment you step inside, you'll be captivated by the attention to detail and quality craftsmanship that sets this home apart.The open-concept living area features sleek LVP floors, custom lighting, and large windows that flood the space with natural light. The gourmet kitchen is a chef's delight, equipped with top-of-the-line stainless steel appliances, quartz countertops, a spacious island, and custom cabinetry that are sure to impress.Each of the four spacious bedrooms offers ample closet space and stylish finishes, with the master suite providing a private oasis complete with a spa-like en-suite bathroom featuring a soaking tub, dual vanities, and a tiled walk-in shower.Step outside to enjoy the low-maintenance, fully fenced yard, designed for both relaxation and entertaining. The outdoor space includes a beautifully landscaped patio area, perfect for summer barbecues, with minimal upkeep required.This eco-friendly home is equipped with solar panels, reducing your energy costs and carbon footprint. With its blend of luxury, functionality, and sustainability, this home is perfect for those seeking a high-quality living experience while reducing your impact on the environment.Don't miss the opportunity to make this exceptional property your own. Schedule a viewing today and prepare to fall in love!
- Type:
- Other
- Sq.Ft.:
- 2,444
- Status:
- Active
- Beds:
- 4
- Lot size:
- 0.33 Acres
- Year built:
- 1963
- Baths:
- 3.00
- MLS#:
- 277999
- Subdivision:
- KENNEWICK WEST
ADDITIONAL INFORMATION
MLS# 277999 Seller paying 1.5% towards buyer's loan Buy Down! If youâ??ve been searching for a home thatâ??s got it all, look no further. This nicely updated and well-maintained 4 BR 3 BA rambler with basement is ready to sweep you off your feet! Located on a spacious .33 acre lot, this well-maintained gem has had quite the glow-up. Updates galore include a new HVAC to keep you chill in summer and toasty in winter, fresh Hardi-Plank siding, and a new composite deck perfect for relaxation at sunset and morning coffees. The main and master bathrooms got a chic makeover, bringing spa vibes right to your doorstep, while modern light fixtures inside and out provide a comfortable glow. With a new soft water system because your skin deserves it, a newer hot water heater for endless hot showers, an updated garage door opener, and gorgeous hardwood flooring throughout the main level, this house is truly move-in ready. And letâ??s not forget the all-new windows on the lower level! The main level features a bright and airy living room and dining area perfect for entertaining or binge-watching your favorite shows. You'll love the open kitchen (all appliances included) with its black stainless-steel appliances and granite counters, The primary suite has not one, but TWO closets and a private bathroom, creating your own private sanctuary. Two extra bedrooms cater to kids, guests, or your shoe collection, plus thereâ??s another fully updated bathroom on the main level. The lower level is a fun zone with a large rec room/flex space ready for movie nights, game days, or a killer home gym. Tons of storage means thereâ??s room for all your stuffâ??no judgment here! The laundry room has a bath (shower needs finishing, so get your DIY on!). A den/office could be a fifth bedroom, giving you choices, and thereâ??s another cozy bedroom for guests! Outside, the large, fully fenced backyard is perfect. A 16x10 shed provides space for all your tools, toys, and treasures. The covered composite deck with a view means BBQ season just got a major upgrade, and the covered patio offers all-weather relaxation. All this plus great that stay with home (4 mounted televisions, mounted Bluetooth speakers on deck, garage freezer, washer/dryer, all kitchen appliances, pool table with sticks/balls/pool table cover, 16x10 shed, ring doorbell, and ring motion sensor over garage). This home is the total packageâ??all its missing is you! Donâ??t waitâ??come see it today!
- Type:
- Other
- Sq.Ft.:
- 2,113
- Status:
- Active
- Beds:
- 3
- Lot size:
- 0.19 Acres
- Year built:
- 1974
- Baths:
- 2.00
- MLS#:
- 277995
- Subdivision:
- KENNEWICK WEST
ADDITIONAL INFORMATION
MLS# 277995 Nestled in the heart of West Kennewick's suburban charm, this single-family mid-entry home offers a 0.19-acre retreat designed for both relaxation and entertainment. With an alluring in-ground pool as its centerpiece, this property promises an enviable lifestyle just steps from your back door.Step inside to discover a welcoming interior that includes three bedrooms, ensuring ample space for family and guests alike. The living room radiates warmth and comfort, while the family room provides additional space for casual gatherings or quiet evenings at home. A built-in bar adds a touch of sophistication to your hosting capabilities.The convenience extends outdoors where you'll find both covered and open sections on the beautiful back deckâ??perfect for any weather during those endless sunny days that Kennewick is known for. The primary bedroom boasts doors opening directly onto this serene outdoor setting, inviting peaceful mornings or tranquil evenings under the stars.This residence doesn't just cater to leisure; it's also ideally situated near highways 395 and 240 making commutes simple no matter where you're headed. Two cars can easily be sheltered within the attached garage which accompanies a carport offering additional storage solutionsâ??a rare find!The spacious backyard presents boundless possibilities from gardening endeavors to lively weekend BBQs by the poolside barsâ??both indoor and outâ??for memories that last all year round.Don't miss out on calling this delightful slice of suburban life yours â?? contact us today to schedule your private tour!
- Type:
- Other
- Sq.Ft.:
- 2,684
- Status:
- Active
- Beds:
- 6
- Lot size:
- 1.14 Acres
- Year built:
- 1985
- Baths:
- 2.00
- MLS#:
- 277988
- Subdivision:
- KENNEWICK EAST
ADDITIONAL INFORMATION
MLS# 277988 Welcome to your private sanctuary that has it ALL!! Home, Duplex, and a 40 X 60 Shop!! This unique multi-generational or income-producing property is a perfect place to call home. The main house has been remodeled to perfection and offers 2,684 sq with 6 bedrooms, and 2 bathrooms. Here are just a few wonderful features: a spacious master suite, granite countertops, a breakfast bar, stainless steel appliances, remodeled bathrooms, laminate flooring, and so much more. Your family and loved ones will enjoy the spacious covered patio with a wood-burning fireplace, 196 sq. ft. sauna, and open backyard, perfect for quiet evenings and family gatherings. The duplex is 2,032 sq. ft. Each unit offers 2 bedrooms, one bathroom, and one car garage. Call your favorite realtor to view this unique property.
$335,000
46 N Lyle Kennewick, WA 99336
- Type:
- Other
- Sq.Ft.:
- 1,250
- Status:
- Active
- Beds:
- 3
- Lot size:
- 0.14 Acres
- Year built:
- 1953
- Baths:
- 2.00
- MLS#:
- 277978
ADDITIONAL INFORMATION
MLS# 277978 Welcome Home! This charming home boasts 3 bed 2 bath and a 1 car detached garage. Home offers 1250 sqft of living space nesteled on .14 of an acre. Home has had many updates in the past few years including updated roofing, hard wood flooring and more! Schedule a showing today and make this beautiful residence yours!

Listing information is provided by the Northwest Multiple Listing Service (NWMLS). Based on information submitted to the MLS GRID as of {{last updated}}. All data is obtained from various sources and may not have been verified by broker or MLS GRID. Supplied Open House Information is subject to change without notice. All information should be independently reviewed and verified for accuracy. Properties may or may not be listed by the office/agent presenting the information.
The Digital Millennium Copyright Act of 1998, 17 U.S.C. § 512 (the “DMCA”) provides recourse for copyright owners who believe that material appearing on the Internet infringes their rights under U.S. copyright law. If you believe in good faith that any content or material made available in connection with our website or services infringes your copyright, you (or your agent) may send us a notice requesting that the content or material be removed, or access to it blocked. Notices must be sent in writing by email to: [email protected]).
“The DMCA requires that your notice of alleged copyright infringement include the following information: (1) description of the copyrighted work that is the subject of claimed infringement; (2) description of the alleged infringing content and information sufficient to permit us to locate the content; (3) contact information for you, including your address, telephone number and email address; (4) a statement by you that you have a good faith belief that the content in the manner complained of is not authorized by the copyright owner, or its agent, or by the operation of any law; (5) a statement by you, signed under penalty of perjury, that the information in the notification is accurate and that you have the authority to enforce the copyrights that are claimed to be infringed; and (6) a physical or electronic signature of the copyright owner or a person authorized to act on the copyright owner’s behalf. Failure to include all of the above information may result in the delay of the processing of your complaint.”
Kennewick Real Estate
The median home value in Kennewick, WA is $435,000. This is higher than the county median home value of $296,500. The national median home value is $219,700. The average price of homes sold in Kennewick, WA is $435,000. Approximately 58.38% of Kennewick homes are owned, compared to 36% rented, while 5.62% are vacant. Kennewick real estate listings include condos, townhomes, and single family homes for sale. Commercial properties are also available. If you see a property you’re interested in, contact a Kennewick real estate agent to arrange a tour today!
Kennewick, Washington has a population of 78,858. Kennewick is more family-centric than the surrounding county with 33.71% of the households containing married families with children. The county average for households married with children is 33.41%.
The median household income in Kennewick, Washington is $54,420. The median household income for the surrounding county is $63,001 compared to the national median of $57,652. The median age of people living in Kennewick is 33.5 years.
Kennewick Weather
The average high temperature in July is 90.3 degrees, with an average low temperature in January of 29.5 degrees. The average rainfall is approximately 9.2 inches per year, with 1.1 inches of snow per year.
