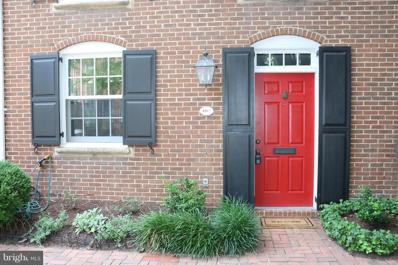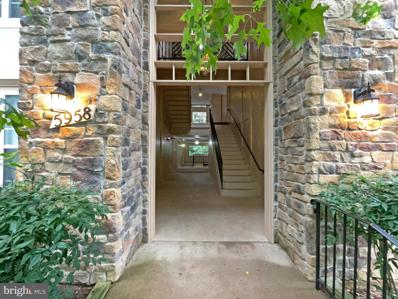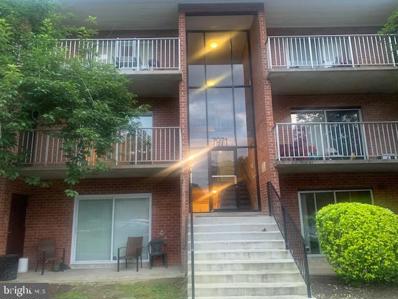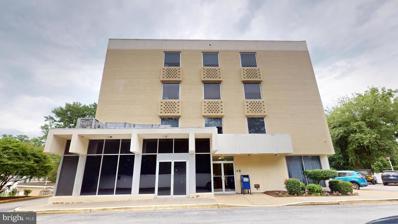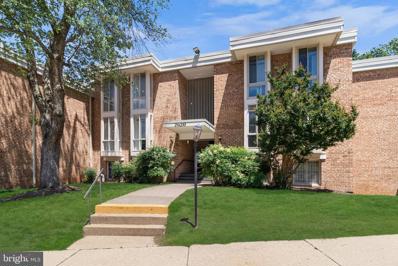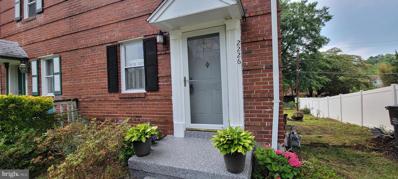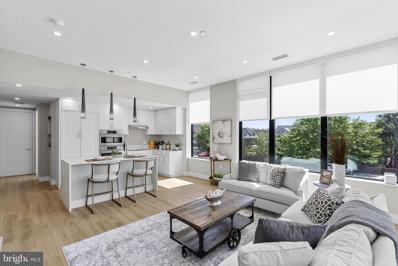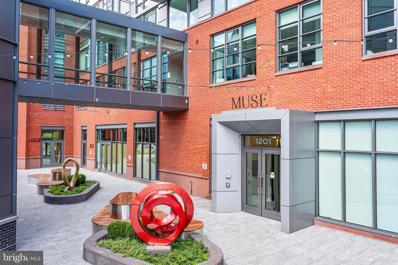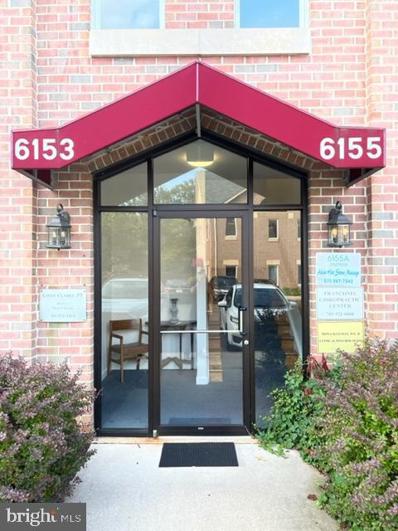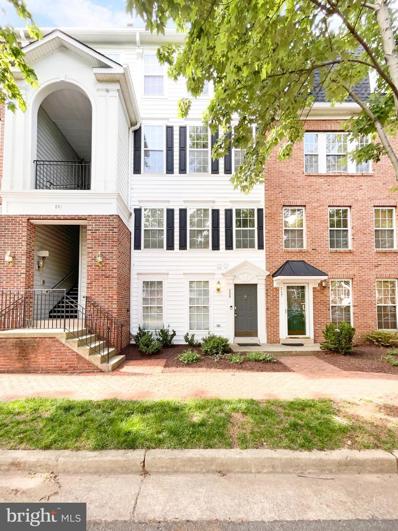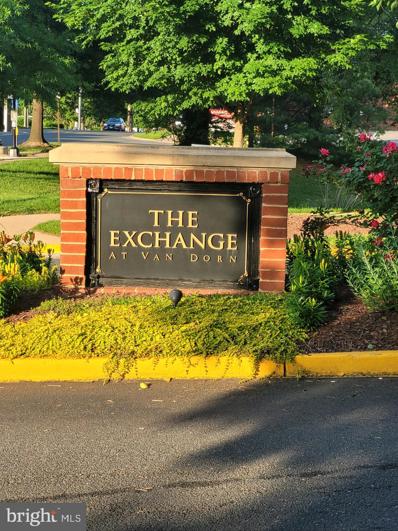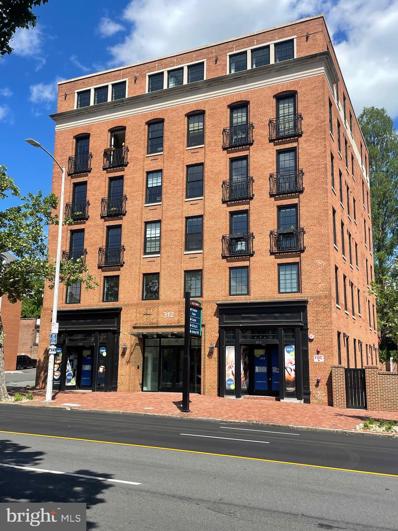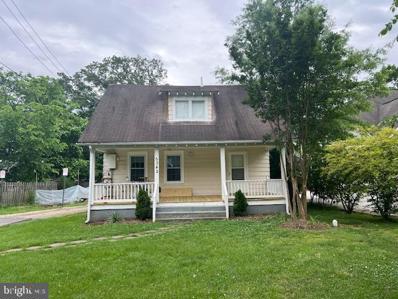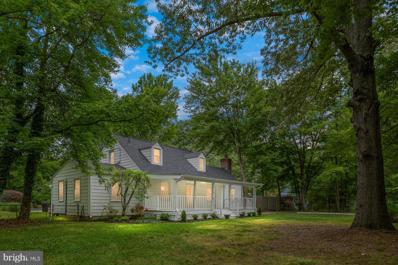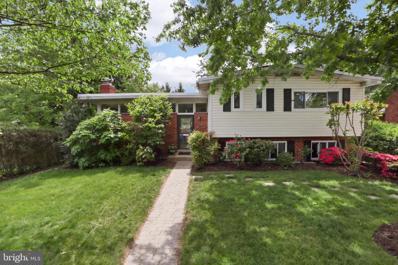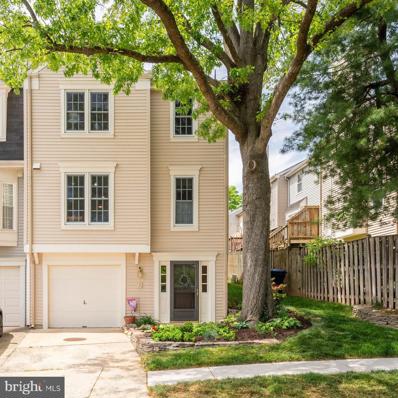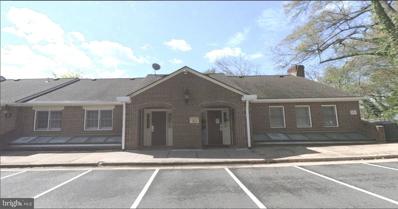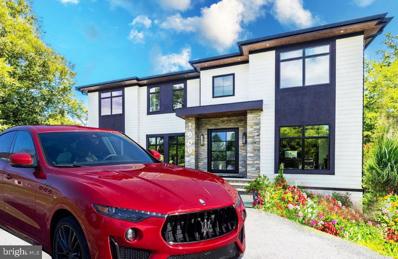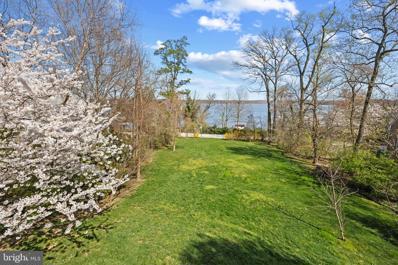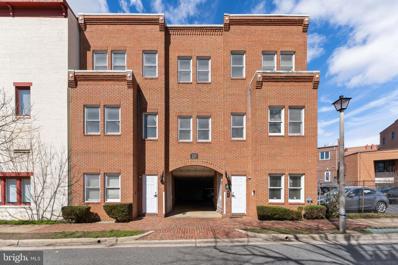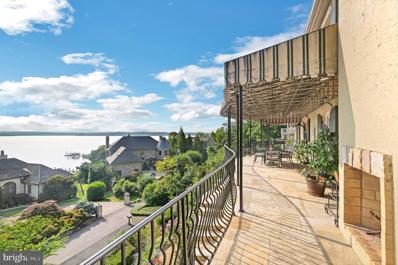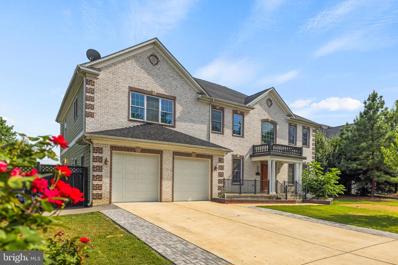Alexandria VA Homes for Rent
- Type:
- Single Family
- Sq.Ft.:
- 800
- Status:
- Active
- Beds:
- 1
- Year built:
- 1976
- Baths:
- 1.00
- MLS#:
- VAAX2034922
- Subdivision:
- Lee Mews
ADDITIONAL INFORMATION
1 Bedroom Townhouse located four blocks from King Street with off street parking space. Hickory hardwood floors, granite counter tops, washer/dryer, plantation shutters. Entire unit has been painted. Two Fireplaces. Assiigned off street parking spot. This charming unit is close to restaurants, shopping, Harris Teeter, Trader Joes , Potomac River, Metro, Bus Line and Rail station.
- Type:
- Single Family
- Sq.Ft.:
- 1,045
- Status:
- Active
- Beds:
- 2
- Year built:
- 1998
- Baths:
- 2.00
- MLS#:
- VAFX2185962
- Subdivision:
- Founders Walk
ADDITIONAL INFORMATION
Seller may consider buyer concessions if made in an offer. Welcome to this beautifully presented home, offering a range of desirable features. As you enter, a welcoming fireplace sets the scene for cozy moments during cooler days and nights. Throughout the home, a tasteful neutral color palette creates a fresh and calming atmosphere. The kitchen is highlighted by a full set of sparkling stainless steel appliances, perfect for any home cook's culinary creations. The primary bedroom provides a retreat with a generous walk-in closet, ideal for organization and storage. The primary bathroom is designed for ultimate relaxation, featuring a separate tub and shower. With fresh interior paint, the home has a pristine look, adding to its appeal. This home combines comfort and sophistication, ready for you to start making memories.
- Type:
- Single Family
- Sq.Ft.:
- 886
- Status:
- Active
- Beds:
- 2
- Year built:
- 1973
- Baths:
- 2.00
- MLS#:
- VAFX2185966
- Subdivision:
- Colchester Towne Condo
ADDITIONAL INFORMATION
THIS IS A MUST SEE CONDO LOCATED VERY CLOSE TO FORT BELVOIR AND OLD TOWNE ALEXANDRIA.
- Type:
- Office
- Sq.Ft.:
- 1,250
- Status:
- Active
- Beds:
- n/a
- Year built:
- 1970
- Baths:
- MLS#:
- VAFX2184322
ADDITIONAL INFORMATION
Commercial Office Space Directly Off the Georgetown Parkway. 4 Office Spaces, Kitchen, Large Conference Room 1 Bathroom.1250sqf! Ample Parking! Check out the 3D Virtual Tour!
- Type:
- Single Family
- Sq.Ft.:
- 1,368
- Status:
- Active
- Beds:
- 3
- Year built:
- 1967
- Baths:
- 2.00
- MLS#:
- VAFX2180400
- Subdivision:
- Huntington Club
ADDITIONAL INFORMATION
*PRICE IMPROVED * You've been hoping to live in a sought-after, well-appointed community in Alexandria> Here's your chance to own one of the larger, most spacious units in Huntington Club Condos. You'll appreciate the warmth of this unit immediately upon entering with the abundant, natural light throughout. The spacious Living Room is offset by the Dining area as well as the, Den/Study featuring large windows * Kitchen can accommodate a bistro-type table and chairs. The Unit has three (3) good-sized bedrooms * Full Bathroom with Dual Entry * large Balcony can be embellished with outdoor furniture, plants and ornaments, etc for "chill-laxing" * Assigned Parking Space * The Unit has been recently refurbished with new carpeting in the Living and Dining Area, updated bathrooms and new laminate flooring in all of the bedrooms * Walk-In Closet in the Primary bedroom * Oversized Pantry/Storage Room * Conveniently located to the Hunting Station Metro's Yellow-Line as well as access to Intersstate Rt. 495 and public transportation *Huntington Club offers several amenities for its residents to include tennis courts, swimming pool play/tot-lots, fitness center and ample parking for residents and visitors * numerous and sundry restaurants and entertainment options are nearby, most within walking distance * Along Route #1 alone, there are many facilties for grocery shopping, fast food options, clothing, housewares and just about all your needs * A short drive OR a few Metro train stops will get you to larger shopping venues such as Pentagon City and Crystal City...and not too very far away is Tysons Corner * Enjoy the lifestyle and conveniences offered as a resident at the Huntington Club Condos * Showing appointments can and are easily scheduled...You just need to make the call! * It's your turn to invest in yourself....become an owner....Don't Miss Out onThis Opporunity!!
- Type:
- Twin Home
- Sq.Ft.:
- 816
- Status:
- Active
- Beds:
- 2
- Lot size:
- 0.08 Acres
- Year built:
- 1948
- Baths:
- 2.00
- MLS#:
- VAFX2176098
- Subdivision:
- Mount Vernon
ADDITIONAL INFORMATION
Commuter's Dream Property, a walking distance to Huntington Metro Station, a semi-detached home located in the heart of Alexandria and NO HOA fees. Move in ready - recently renovated and painted. Upstairs features two bedrooms with wood flooring throughout and a full bath, downstairs features a cozy living room with wood flooring. Kitchen features a nice breakfast bar to enjoy in the mornings or anytime! Step outside to a nice spacious flat backyard, perfect for entertaining guests or relaxing outdoors. Minutes away from many attractions: Old Town Alexandria, Reagan National Airport, Crystal City and easy access to major highways. Make it your home!
- Type:
- Single Family
- Sq.Ft.:
- 1,195
- Status:
- Active
- Beds:
- 2
- Year built:
- 2022
- Baths:
- 2.00
- MLS#:
- VAAX2034360
- Subdivision:
- Old Town North
ADDITIONAL INFORMATION
Welcome to this spectacular 2BR + Den condo at 801 North, a newly reconstructed boutique building located just one block from the water! Enjoy breathtaking east-facing views of the Potomac River from your luxury condo nestled in the burgeoning arts district in North Old Town. This location offers unparalleled convenience, a stone's through from a wide array of shops, dining and recreational fun! The pet-friendly garden-style building boasts a rooftop terrace with panoramic views of the Potomac, a residents' club room, a secure parking garage with assigned parking spot and additional bike storage, plus two EV charging stations on the surface deck. With 10 ft ceilings, keyless entry, Quartz countertops and European cabinetry in the kitchen and baths, Pella windows including the living room wall of windows, wide plank flooring throughout, and Bosch stainless steel appliances --this luxurious condo, the largest model offered at 801 North, is full of quality designer finishes. Explore the charm of Old Town Alexandriaâs many parks, weekly farmerâs market, endless bike trails, tennis courts, dog run and return to your sophisticated yet comfortable residence to unwind. Stellar location with easy access to major commuter routes 95/395/495, Metro, DC, and Reagan National Airport.
- Type:
- Single Family
- Sq.Ft.:
- 1,115
- Status:
- Active
- Beds:
- 2
- Year built:
- 2022
- Baths:
- 2.00
- MLS#:
- VAAX2034624
- Subdivision:
- None Available
ADDITIONAL INFORMATION
New Construction with Immediate Delivery! MUSE, an award winning condominium building, has a new two-bedroom condo available in North Old Townâs newest and most exclusive Luxury condominium building. Built by renowned local developer, Carr Companies, this building speaks to luxury with a myriad of floor plans to suit your lifestyle. Home 210 has a short hallway leading to the kitchen and open concept dining/kitchen/living room. A large kitchen island is surrounded by a generous number of cabinets, wine fridge and pantry. Floor to ceiling windows and 9â ceilings bring in an abundance of natural light. All Muse homes have clean lines and welcoming chefâs kitchens equipped with paneled appliances, Italian flat panel wood cabinetry from Snaidero, and Quartz countertops. All homes feature 7.5-inch-wide hardwood flooring, recessed lighting, and window treatments with motorized shades in the primary bedrooms. Neutral color palettes, Waterworks fixtures, Calacatta porcelain tile, and custom Italian cabinetry adorn our baths. It's no wonder why Muse won an award for best Boutique Condominium in DC and Baltimore! When coming home, you enter our Grand Lobby, where you will be met by our daytime porter, Full-Service 24-hour Concierge, and on-site building manager. Our engineer will assist with in-home preventative maintenance and our staff is here to assist with your every need. Designed to elevate the most discerning lifestyle, the rooftop clubroom offers endless entertainment options, with large screen TVs, fireplace, and a gorgeous catering kitchen. Enjoy these perks while enjoying the expansive views of the DC Monuments, Potomac River, and Old Town Skyline. Energy abounds in the Penthouse-level fitness and yoga studios featuring state-of-the-art equipment and cutting-edge technology. MUSE is the ideal location in Alexandria with direct access to the Mount Vernon Trail and a stoneâs throw from DC. **Some photos may be of a different floor plan.
- Type:
- Office
- Sq.Ft.:
- 1,000
- Status:
- Active
- Beds:
- n/a
- Year built:
- 1999
- Baths:
- MLS#:
- VAFX2182602
ADDITIONAL INFORMATION
INVESTMENT OPPORTUNITY: Commercial Investment opportunity to own fully leased office with steady income and low maintenance. The 1,000 square foot office in well maintained with a reliable tenant and long term lease, including 3% annual rent escalations.
- Type:
- Single Family
- Sq.Ft.:
- 1,471
- Status:
- Active
- Beds:
- 3
- Year built:
- 2001
- Baths:
- 3.00
- MLS#:
- VAAX2034474
- Subdivision:
- Condos At Cameron Blvd
ADDITIONAL INFORMATION
Seller may consider buyer concessions if made in an offer. Welcome to this magnificent property that exudes a serene atmosphere! The sophisticated fireplace and neutral color scheme create an elegant and inviting space. The fresh interior paint enhances the charm of the residence. The deluxe primary bathroom with a separate tub and shower offers a tranquil relaxation zone, while the double sinks provide ample personal space for streamlined morning routines. The kitchen features a chic accent backsplash and all stainless steel appliances for a blend of style and durability. The new appliances make meal preparation comfortable and easy. The partial flooring replacement adds a fresh touch to the property. This home offers a perfect blend of fashion and convenience, ensuring a seamless lifestyle for the new owner. Experience the ideal combination of comfort and style in this enchanting property!
- Type:
- Single Family
- Sq.Ft.:
- 1,094
- Status:
- Active
- Beds:
- 2
- Year built:
- 2003
- Baths:
- 2.00
- MLS#:
- VAAX2034278
- Subdivision:
- Exchange At Van Dorn
ADDITIONAL INFORMATION
The Eisenhower Corridor is one of the most sought after areas of Alexandria! The Exchange at Van Dorn is the least expensive entry point into this highly exclusive area. This 2 bedroom, 2 full bath home is unit #317 at 4850 Eisenhower Ave, Alexandria, VA. It is very convenient, in walking distance to public transportation, shopping, entertainment and leisure time activities, This home features almost 1100 square feet of spacious living, with an open floor plan providing access to the kitchen, dining/living areas, and balcony! The large and spacious bedrooms are located on opposite ends of the unit for privacy, and each contains both a walk-in closet and secondary closet offering plenty of storage. The Master bedroom is complete with an en suite bathroom. The unit contains a full size laundry with a new washer, and comes with two covered parking spaces conveniently located near the entrance. By far the best deal in the complex. See it, love it, make it yours! In addition to the comforts included with the unit, the condo community offers numerous amenities including: clubhouse with 24 hour access, outdoor pool, indoor basketball court, fitness center, billiard room, business center, and party room. Residents also have access to grills/dining areas, fitness trails, a playground, and a dog park located on the complex as well as gardening lots for those green thumbs. This home is conveniently located near I-395 and I-495 (Capital Beltway), is minutes away from Old Town Alexandria, and It is a short walk to the Van Dorn Metro station. There is also a free shuttle to and from the metro station, as well as a local DASH bus stop on-site. Access to the Yellow line Metro is also a short drive away. See this property soon and make it your new home, with all the comfort and convenience offered at this superb location!
- Type:
- Single Family
- Sq.Ft.:
- 1,694
- Status:
- Active
- Beds:
- 3
- Year built:
- 2021
- Baths:
- 3.00
- MLS#:
- VAAX2033964
- Subdivision:
- None Available
ADDITIONAL INFORMATION
The View on Washington is a 10-unit boutique condominium just 2 blocks from the heart of Old Town. This spacious stunner has modern designer finishes and its large windows provide a bright and airy atmosphere. The open area Living and Dining Room capitalizes on the high ceilings and large windows in the northwest corner of the building. There are beautiful light hardwood floors throughout this area. In the tastefully appointed high-end Kitchen, there is a JENNAIR refrigerator and Kitchen Aid appliances, including dishwasher, under counter microwave oven and 5-burner convection range, stainless farm sink, quartz countertops and dual color soft close cabinetry. There is a convenient Powder Room near the entry, and as you follow the beautiful hardwood floors down the hall, two Bedrooms, with a Full Bathroom with shower/tub between the two. There is also a Laundry Closet proximate to all bedrooms, with a set of full-sized Whirlpool front-loading washer and dryer. When you step into the third bedroom, the Primary Suite, you feel the luxury and have a true Old Town view overlooking the common area patio. The large walk-in closet is extravagant, and the primary bathroom is luxuriously appointed with dual sink vanity, shower and separate water closet. All Bedrooms and the two Full Bathrooms have remote-controlled Levolor roller shades. A Storage Unit and one surface Parking Space convey. .9 mi to King Street Metro/Amtrak; 4.2 mi to DCA; .6 mi to 395; 10 mi to Mount Vernon. Dimensions are approximate.
- Type:
- Single Family
- Sq.Ft.:
- 936
- Status:
- Active
- Beds:
- 2
- Lot size:
- 0.71 Acres
- Year built:
- 1930
- Baths:
- 2.00
- MLS#:
- VAAX2034188
- Subdivision:
- Dulaneys
ADDITIONAL INFORMATION
Welcome to your next venture in real estate! Nestled in the esteemed Dulaneys subdivision off Seminary Road, this charming Cape Cod-style home sits on a generously sized lot of 30,796 sq. ft. (.71 ACRE), offering endless possibilities for expansion or rebuilding. Conveniently situated off of Seminary Road and near Route 7 and I-395, this property provides unparalleled accessibility to HQ2, DC, the Pentagon, and Old Town Alexandria. With new homes in the vicinity commanding top dollar, this is your chance to capitalize on the booming real estate market in this highly desirable location. Whether you're a savvy investor or a homeowner with a vision, don't miss out on this amazing opportunity. Schedule a viewing today and let your imagination run wild with the endless possibilities this property has to offer! Call listing agent with any questions.
$3,295,000
509 Lloyds Lane Alexandria, VA 22302
- Type:
- Single Family
- Sq.Ft.:
- 6,091
- Status:
- Active
- Beds:
- 6
- Lot size:
- 0.44 Acres
- Year built:
- 1945
- Baths:
- 6.00
- MLS#:
- VAAX2033320
- Subdivision:
- Braddock Heights
ADDITIONAL INFORMATION
IMPROVED PRICE! Stunning property in my favorite all-time location and what is one of my finest listings! Time to realize where youâll be living for the holidays! The rural feel of this in-town country estate is unequaled! This could be MIddleburg! Settlement can be flexible! A quick 10 minutes to DCA this opportunity has all of the details you were looking for! Located on premier Lloyd's Lane in the City of Alexandria, VA this almost ½ acre property is luxuriously outfitted with flower beds and a koi pond- where the living is as exciting outside as it is in! Remote, secure and serene- the entire property features wood plank fencing accessible through remote gates. The sleepy front porch welcomes you to the extraordinary and charm-filled interior. There are high ceilings, vintage pine floors, glass doorknobs, and custom details throughout. Rebuilt in 1997 this property has a 1925 aura with boundless comfort and an exceptional floorplan for entertaining. The owner has designed each detail and the outcome is astounding. Incredible flow for entertaining- and comfort for calm privacy! Yet this residence is longing to host another wedding! The main floor features a thirty-foot art gallery foyer, high ceilings and formal spaces including separate living and dining rooms with gas fireplaces. The eat-in updated white kitchen with quartz island is sparkling and overlooks the rear deck/ garden. Attached is the pantry/ mudroom/ laundry and a warm and pleasant family room with fireplace. The study has a wet bar and a powder room is close by. Upstairs is the Primary Suite with a foyer that connects two bedrooms (or office), two baths and a 14 x 12 walk-in closet! There are two more bedrooms and a full bath on this level. Further on the next floor is another bedroom suite, an enormous play room/ studio and full bath. The finished lower level is home to unprecedented storage, another bedroom suite with full bath (nanny, in-law) with a separate exterior entrance, a separate laundry and additional recreation room perfect for games and/or a screening room. The circular stone driveway can park a dozen or so cars. This prime setting is perfect to let the dogs and children run! And itâs hard to believe this divine slice of life is in the middle of the city! With that said- it is very convenient to multiple private and public schools and with close locality to Old Town Alexandria and Washington, DC.
- Type:
- Single Family
- Sq.Ft.:
- 2,197
- Status:
- Active
- Beds:
- 4
- Lot size:
- 0.77 Acres
- Year built:
- 1947
- Baths:
- 4.00
- MLS#:
- VAFX2179738
- Subdivision:
- Hybla Valley Farms
ADDITIONAL INFORMATION
**In-Ground POOL** DOUBLE LOT** DETACHED GARAGE ** NO HOA** WALK TO SHOP/DINE** Fully renovated 4 BR home with 3 FULL bathrooms. NEW ROOF, NEW CARPET, NEW PAINT, NEW GUTTERS......The top story loft/attic is an amazing bonus feature offering extra space and privacy. The main level offers 3 bedrooms and 2 full baths with great living space with an open flow from the sitting room you enter through. Whether it's to keep a watchful eye on loved ones or for entertaining guests, this space works! Recently updated kitchen with high end appliances and so much storage! With easy access to 395/495 and situated just 10 minutes from the historic Oldtown Alexandria and 20 minutes from Reagan National Airport, downtown DC, and the new Amazon HQ the location is as prime as it gets. The fenced backyard is private, but opens to the double set of screened in porches , in ground pool, HUGE beautiful double lot that is level for fulfilling every outdoor wish. The detached 2 car garage is fantastic. for storage , workspace, pool house, whatever you need it to be! The house is located within walking distance of the major hospital, & Northern Virginia metro bus system!! You can also walk to an array of shopping and a diverse dining options, as well as the farmers market ! HURRY this RARE opportunity won't last long!! Pool sold AS-IS ( no issues working great! )
- Type:
- Single Family
- Sq.Ft.:
- 2,272
- Status:
- Active
- Beds:
- 4
- Lot size:
- 0.19 Acres
- Year built:
- 1956
- Baths:
- 4.00
- MLS#:
- VAAX2033860
- Subdivision:
- Brookville Seminary Valley
ADDITIONAL INFORMATION
A fantastic home with rooftop solar and a heated pool! This 4-bedroom (2 with en-suite baths), 3.5-bath, mid-century modern style home sits on a 0.9-acre lot within the convenient Brookville Seminary Valley! The living room is light-filled with hardwood floors, high ceilings, and a wood-burning fireplace to enjoy on chilly evenings. The lower level features a tastefully renovated kitchen, a sunlit family/den, and a dining area overlooking the beautiful backyard oasis. Tucked off the lower level is a large primary bedroom with an en-suite bathroom that offers privacy from the rest of the home and one-level living if needed. The top level is where youâll find three additional bedrooms, one with an en-suite full bathroom and walk-in closet and a 3rd full bathroom off the hallway. The property shines outside with a large inground heated pool, an electric heat pump (Sellers typically open the pool in mid to late April and close it in October), and a private, fully fenced backyard. It's the perfect spot for summertime relaxation and outdoor gatherings, surrounded by lush landscaping and a spacious patio. Whether you're lounging poolside with a refreshing drink or hosting a barbecue for friends and family, this outdoor retreat will impress. The basement area and outdoor shed will take care of all of your storage needs. Some of the recent updates - Fresh neutral paint, Large rooftop solar panel system, 13.5W - owned free and clear by Seller and conveyed to Buyers at no cost (2019), Roof (2008), 50 Gallon Gas Water Heater (2021), Carrier Gas Furnace (2012). Conveniently access the Holmes Run Trail for cycling/walking paths leading to the Fox Chase Shopping Center for all your shopping needs, Cameron Run, and points beyond. Quickly access I-395, the Van Dorn Metro, D.C, and Old Town Alexandria. The has been winterized and covered by the pool company.
- Type:
- Single Family
- Sq.Ft.:
- 1,145
- Status:
- Active
- Beds:
- 2
- Year built:
- 2004
- Baths:
- 2.00
- MLS#:
- VAAX2031746
- Subdivision:
- Northampton Place
ADDITIONAL INFORMATION
New price improvement! Freshly painted and professionally cleaned from top to bottom and ready for showings and immediate move in! 2-bedroom, 2-bathroom condominium with a RARELY AVAILABLE DEN located just 5 miles from DC. The unit has 2 parking spaces! and features a tiled entry, a kitchen with a granite breakfast bar, and tiled bathrooms with Corian counters. The dining and living areas have wood floors, and there are three-panel glass doors leading to a large balcony overlooking the pool and courtyard. The building offers a range of amenities, including a loading dock car wash area, courtyards, a community library, a community dog park area, a community room and lounge available for reservation, a pool, a fitness center with a sauna, and a 24/7 business center. The professionally landscaped courtyard oasis has outdoor gas grills and kitchen areas for grilling! Visitor parking is also available. Additionally, there is a 24/7 concierge who can arrange maintenance services as needed. The condo fee is a tremendous value: it includes gas, water, and trash removal services. It also includes 2 HVAC inspections annually and one fireplace inspection to ensure optimal operation. The building is in excellent financial shape and is currently at the tail end of executing updates and upgrades. The unit receives plenty of natural light and overlooks the pool and outdoor green space. It is an excellent location for employees working in DC, Amazon, and BRAC-133 (Alexandria's Mark Center), offering easy access to the Pentagon, Pentagon City, Crystal City, the Mark Center, Old Town Alexandria, and Georgetown or downtown DC, with travel times ranging from 6 to 15 minutes. Groceries and dining are just 2 blocks down the road. This unit and community has it all!
- Type:
- Townhouse
- Sq.Ft.:
- 1,728
- Status:
- Active
- Beds:
- 2
- Lot size:
- 0.04 Acres
- Year built:
- 1983
- Baths:
- 3.00
- MLS#:
- VAAX2033626
- Subdivision:
- Cameron Knolls
ADDITIONAL INFORMATION
**Seller offering $12,500 credit - "decorator's allowance" - for cosmetic updates!** Welcome to 3 S Floyd St, a lovely three-level end unit townhome nestled in a prime location just off Duke Street. Park in the driveway and enter through the garage, or enter into the foyer, and you're greeted by a tastefully designed space featuring neutral paint and gorgeous tiled floor with stunning solid onyx inlay. At the rear of this level, you will find a spacious recreation room/office. This room - which could also be used as a den, gym or bedroom, has great storage and houses the washed/dryer. Head upstairs to the kitchen and dining/living rooms. The kitchen is a chef's dream, equipped with shaker-style cabinetry, stainless steel appliances, a tile backsplash, and gorgeous granite countertops. The kitchen has a pass-through opening/window overlooking the dining area, adding a touch of charm and functionality to the space, while the living area features a cozy wood-burning fireplace. Step outside through the sliding glass door onto the oversized back deck, where you can enjoy al fresco dining or work from home on warm summer days. Rounding out this level is a coveted powder room, offering convenience and comfort for you and your guests. The upper level features two large primary bedrooms, each boasting its own en-suite bathroom â providing both privacy and luxury. Old Town Alexandria's renowned restaurants, shops, and entertainment options are just minutes away. For commuters, easy access to I-395 and the beltway makes this home a commuterâs dream! Welcome home!
- Type:
- Office
- Sq.Ft.:
- 1,203
- Status:
- Active
- Beds:
- n/a
- Year built:
- 1984
- Baths:
- MLS#:
- VAAX2033206
ADDITIONAL INFORMATION
Owner MD retiring. Perfect for any medical, office, or professional use. Two units combined into one unit totaling 2394 rentable square feet with signage. Duke St Vehicle count--31000 per day. Conveniently located close to 4 hospitals, Federal Courthouse, US Patent and Trade Office, National Science Foundation, and quick Beltway access. Free first come first serve parking. All one level-no steps. Private second door for ingress/egress. ADA accessible. Furniture and equipment available. SEE FLOOR PLAN AND VIRTUAL TOUR.
$1,300,000
1000 Janneys Lane Alexandria, VA 22302
- Type:
- Single Family
- Sq.Ft.:
- 1,655
- Status:
- Active
- Beds:
- 3
- Lot size:
- 0.33 Acres
- Year built:
- 1938
- Baths:
- 2.00
- MLS#:
- VAAX2033244
- Subdivision:
- College Park
ADDITIONAL INFORMATION
Discover your ideal haven on this expansive corner lot, situated in one of the most sought-after locales. Opportunities like this are rare! Currently, the property features a reliable tenant generating $3,300 monthly, amounting to $39,600 annually, with a lease in place until July 2025, ensuring stability and income. Your possibilities are endless: purchase the property as-is with the existing tenant, or envision building a stunning new three-level single-family home with a 2-car garage. Alternatively, consider the potential for four 2-bedroom rental units, which could yield an impressive $16,000 in monthly income. Newly constructed homes in this area can sell for between $2,500,000 and $3,200,000. The seller is open to financing options for the right developer, making this an exceptional investment opportunity. If youâre considering a different vision, a 60- to 90-day notice for the tenant is negotiable. Donât miss out on this chance to create your dream propertyâseize the moment!
$1,499,000
1007 Oronoco Street Alexandria, VA 22314
- Type:
- Single Family
- Sq.Ft.:
- 868
- Status:
- Active
- Beds:
- 2
- Lot size:
- 0.17 Acres
- Year built:
- 1900
- Baths:
- 1.00
- MLS#:
- VAAX2033046
- Subdivision:
- Old Town
ADDITIONAL INFORMATION
Opportunity Knocks! Two lots encompassing almost 7300sf! 1007 Oronoco presents loads of potential in the Parker Gray Historic District. A small house sits on the large lot (4897+/-sf) and is in need of repair. The lot at 1009 Oronoco (2380+/-sf) is included in the offering and may sit outside of the Park Gray Historic District. Both lots have rear alley access with possible off-street parking potential. The existing water supply line to 1007 may be damaged. The properties are sold âas-is.â
$1,195,000
7822 Southdown Road Alexandria, VA 22308
- Type:
- Other
- Sq.Ft.:
- 2
- Status:
- Active
- Beds:
- n/a
- Lot size:
- 0.34 Acres
- Baths:
- MLS#:
- VAFX2171944
- Subdivision:
- Wellington
ADDITIONAL INFORMATION
Price is for Land only. Rare chance to acquire a water view lot on the secluded East Side of the George Washington Parkway just outside Old Town. Lot will accommodate a 71x 65 ft home. Situated on a private road along the river, this lush 15,000 sq ft lot, offers an extraordinary opportunity for an unparalleled lifestyle. The excellent location in coveted Wellington is just moments away from Old Town, Alexandria and DC. The serenity and privacy of the neighborhood is reminiscent of a bygone era when time moved at a more leisurely pace, yet you are minutes to everything. Bike to Old Town, DC and Mount Vernon. Enjoy the gardens, yoga and Spring events at River Farms Horticultural Society. Take Sailing lessons at Belle Haven Marina. Enjoy a calmer life in this idyllic setting.. The building footprint for a new home is approximately 71x66. No HOA
$1,822,000
333 Commerce Street Alexandria, VA 22314
- Type:
- Office
- Sq.Ft.:
- 6,250
- Status:
- Active
- Beds:
- n/a
- Lot size:
- 0.07 Acres
- Year built:
- 1987
- Baths:
- MLS#:
- VAAX2032054
ADDITIONAL INFORMATION
Priced below the assessed value - 6,250 SF, 3-story office building, built in 1987. Walking distance of the King Street- Old Town metro station and multiple retail options. The building has 2 entrances/reception areas, a private and gated garage with 7 parking spaces. The propertyâs building systems and elevator have been routinely maintained and are in good condition. Windows on 3 sides and a skylight atrium bring abundant natural light to the propertyâs 15 offices and large conference room. There are 4 total bathrooms with an ADA accessible bathroom on the 2nd floor along with a kitchen and auxiliary conference room/work area. The 3rd floor contains a large server room and mechanical room.
$2,395,000
7608 Southdown Road Alexandria, VA 22308
- Type:
- Single Family
- Sq.Ft.:
- 5,794
- Status:
- Active
- Beds:
- 3
- Lot size:
- 0.42 Acres
- Year built:
- 1995
- Baths:
- 5.00
- MLS#:
- VAFX2165686
- Subdivision:
- Arcturus On The Potomac
ADDITIONAL INFORMATION
Just WOW!! Exquisite, 3-level Mediterranean style villa with Spectacular River views of the Potomac. Enjoying a private and elevated hillside position, 7608 Southdown Rd reflects the gracious ambiance of French architecture with its soaring ceilings, 2-story foyer, 3 Juliette balconies, Saltillo tile floors, stone fireplaces, an abundance of arched windows and doors, meticulously tended terraced gardens with side patio and wine cellar! This custom-built 3 Bed, 4.5 Bath home not only offers luxurious family living space, but a home that makes entertaining a true joy. Main level offers a 2-story foyer with its majestic ceiling and a sweeping curved staircase. The Library, Grand Salon/Living Room, Formal Dining Room, Kitchen/Family Gathering Room (with casual dining area) all have direct access from this floor to stunning views from the expansive stone 64 'x 14â river terrace balcony. The 3 Upper-level bedrooms also face onto the glorious river view. The spacious primary bedroom suite has a huge walk-in closet, large double vanity bathroom with separate tub and enclosed luxury size glass shower. Bedrooms 2 & 3 come with triple closets, and ensuite bathrooms with separate showers & large tubs. The lower mezzanine level has been totally transformed with the addition of a fully finished banquet room for up to 22 diners, a caterer's kitchen and dedicated temperature controlled wine cellar (2 wine coolers convey, sadly the wine does not)! One more level down takes you to a huge 27' x 23' light filled family/office/ bonus room with cavernous closet space. Currently used as an office/additional guest bedroom. This floor also offers a full bath, laundry room, and very large storage room with access to a heated/cooled 2-car garage, (note total of 8 parking spaces available). The Mount Vernon trail & bike path is outside your doorstep which is protected land as part of the National Park Service. Old Town Alexandria is less than a 4 mile hop away from your Tuscany idyll! Don't let this opportunity pass you by! *Improvements incl: wine cellar/caterer's kitchen/dining room added to mezzanine level, new appliances in main kitchen in 2020, updated HVAC systems, heated/cooled garage, repaved driveway, new furnace unit for upstairs zone, replacement of attic insulation (2023), paint exterior (2022), repaired & replanted terrace garden & drip irrigation system, installed EV charger, electric stair chair, privacy fence installation between home and walking trail, & carpet replaced with bamboo wood flooring in main bedroom and more ...
$1,589,900
2411 Stokes Lane Alexandria, VA 22307
- Type:
- Single Family
- Sq.Ft.:
- 4,861
- Status:
- Active
- Beds:
- 8
- Lot size:
- 0.5 Acres
- Year built:
- 2017
- Baths:
- 8.00
- MLS#:
- VAFX2165478
- Subdivision:
- Stokes Jeramiah
ADDITIONAL INFORMATION
MUST SEE IT!! REDUCE PRICE!!!THIS FINE HOMEð HAS ALL THE LUXURY FEATURES YOU 'VE BEEN LOOKING FOR!!HOME HAS BEEN STYLISHLY REMODELED TO OFFER A GORGEOUS INTERIOR FULL OF DESIGNER FINICHES!!BEAULTIFUL AND MODERM 8 BEDROOMS 7.5 BATHROOMS, 3 STORY 7,000 SQ. SINGLE FAMILY HONE ON HALF AN ACRE WITH PRIVATE ENTRY ON STOKES L AND ADDITIONAL ENTRANCE ON ANTHONY ST. THIS BRETHTAKING HOUSE CLOSE TO HUNTING METRO STATION 495 & 395 &95 INTERSTATE. GEORGE WASHINGTON PPARKWAY. OLD TOWN ALEXANDRI, DC, SHOPPING CENTERS, RECREATIONAL CENTERS AND MUCH MORE! MAIN LEVEL U WILL FIND A POWDER ROOM, LIBRARY/DEN FILLED LIVING ROOM. MSTER BEDRROM WITH SITTING AREA. STUNNING ðRENOVATION ON ALL BATHROOMS. DECK BACK YARD PERFECT PLACE FOR HOSTING A SUMMER BBQ.!
© BRIGHT, All Rights Reserved - The data relating to real estate for sale on this website appears in part through the BRIGHT Internet Data Exchange program, a voluntary cooperative exchange of property listing data between licensed real estate brokerage firms in which Xome Inc. participates, and is provided by BRIGHT through a licensing agreement. Some real estate firms do not participate in IDX and their listings do not appear on this website. Some properties listed with participating firms do not appear on this website at the request of the seller. The information provided by this website is for the personal, non-commercial use of consumers and may not be used for any purpose other than to identify prospective properties consumers may be interested in purchasing. Some properties which appear for sale on this website may no longer be available because they are under contract, have Closed or are no longer being offered for sale. Home sale information is not to be construed as an appraisal and may not be used as such for any purpose. BRIGHT MLS is a provider of home sale information and has compiled content from various sources. Some properties represented may not have actually sold due to reporting errors.
Alexandria Real Estate
The median home value in Alexandria, VA is $675,000. This is higher than the county median home value of $584,200. The national median home value is $338,100. The average price of homes sold in Alexandria, VA is $675,000. Approximately 39.8% of Alexandria homes are owned, compared to 52.93% rented, while 7.27% are vacant. Alexandria real estate listings include condos, townhomes, and single family homes for sale. Commercial properties are also available. If you see a property you’re interested in, contact a Alexandria real estate agent to arrange a tour today!
Alexandria, Virginia has a population of 158,185. Alexandria is less family-centric than the surrounding county with 31.46% of the households containing married families with children. The county average for households married with children is 31.46%.
The median household income in Alexandria, Virginia is $105,450. The median household income for the surrounding county is $105,450 compared to the national median of $69,021. The median age of people living in Alexandria is 37.1 years.
Alexandria Weather
The average high temperature in July is 88.4 degrees, with an average low temperature in January of 27 degrees. The average rainfall is approximately 43 inches per year, with 14.1 inches of snow per year.
