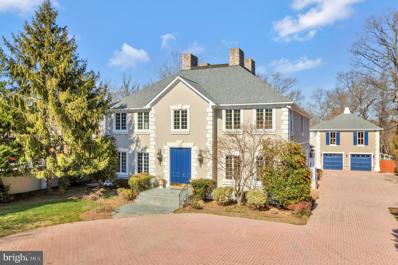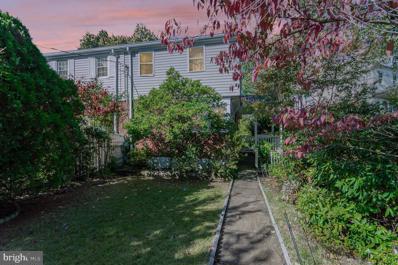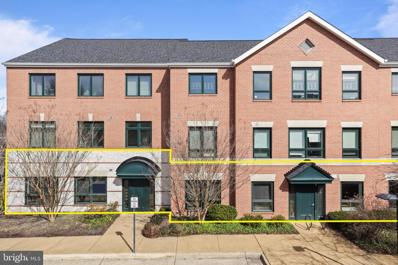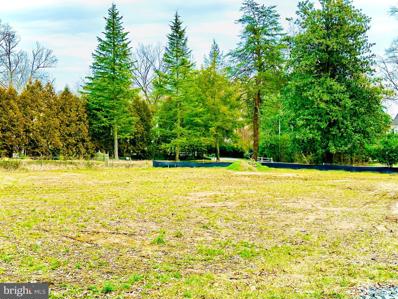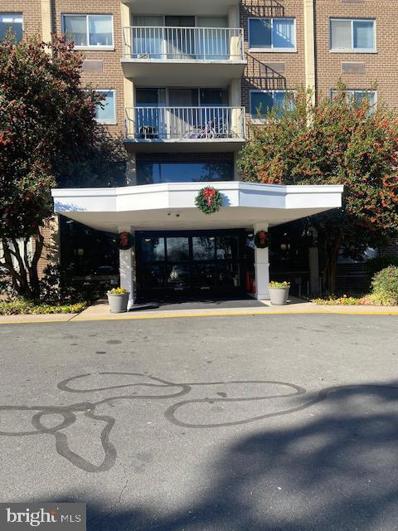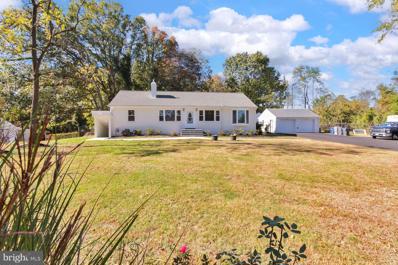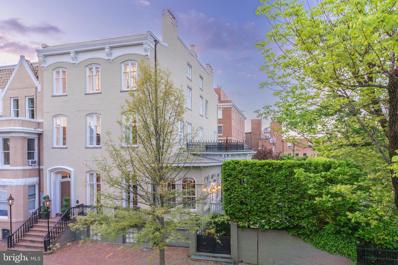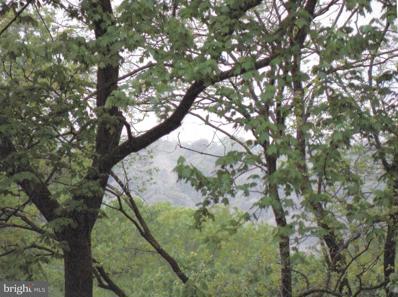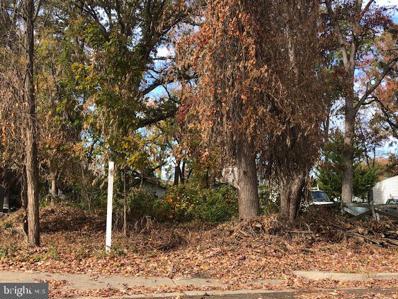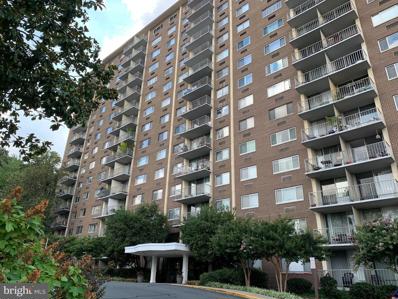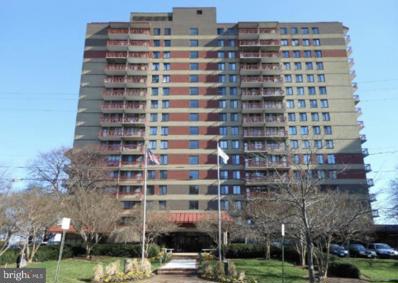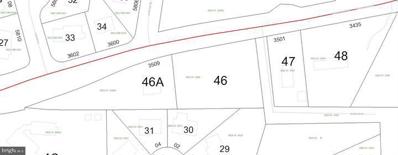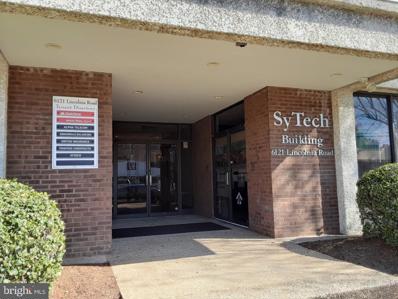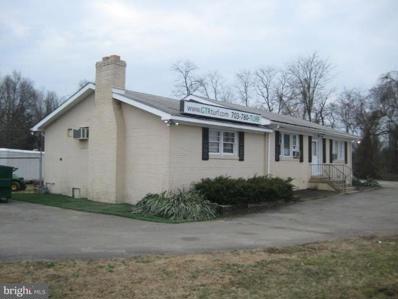Alexandria VA Homes for Rent
$2,499,000
1500 Collingwood Road Alexandria, VA 22308
- Type:
- Single Family
- Sq.Ft.:
- 10,378
- Status:
- Active
- Beds:
- 6
- Lot size:
- 1.13 Acres
- Year built:
- 1995
- Baths:
- 8.00
- MLS#:
- VAFX2166948
- Subdivision:
- Collingwood
ADDITIONAL INFORMATION
Welcome to Collingwood Chateau - 1500 Collingwood Road â where luxury meets lifestyle! Prepare to be enchanted by this exceptional estate, a seamless blend of opulence and versatility. Picture yourself in the main house, a sprawling 7,500+ sq ft haven, connected flawlessly to an attached guesthouse, all nestled within a private 1.13-acre oasis (2 lots combined). The thoughtfully designed guest house offers over 2,200 square feet of living space, perfect for your extended family & friends. Your very own outdoor sanctuary awaits â a stunning pool, an inviting patio with an outdoor kitchen, oversized shed, and meticulously landscaped grounds create the perfect backdrop for relaxation and entertainment. This isn't just a home; it's a canvas for your unique lifestyle. Collingwood Château, located in sought-after Waynewood Elementary, was originally built in 1995 but underwent major renovations in 2010/ 2011. Most recently the sellers have painted the entire interior of the home, replastered the pool, added hardwood floors throughout the upper level, new exterior lighting, soft cleaned the stucco exterior, all HVACs (4 zone) were replaced within the last 6 years, roof on the main house was replaced 8 years ago. The gourmet kitchen is a chef's dream, and the state-of-the-art home/media theater is your personal escape into entertainment bliss. Privacy is paramount, with the entire property encased in privacy walls + a gated entry. With two bundled lots, oversized 2 car garage, and parking space for over a dozen vehicles, this residence is not just a property; it's a statement. As you enter the home, the grand foyer welcomes you with an impressive 20-foot ceiling. The main level offers the option of formal or informal living and dining rooms, an office, the convenience of potential space for a future elevator, three fireplaces for cozy ambiance, and leads you upstairs where you will find the luxurious primary suite with two walk-in closets, a dressing room and kitchenette. If you are a cook and dream of hosting holidays or enjoy entertaining guests this kitchen will exceed your expectations. The kitchen offers 3 sinks, two refrigerators (36 and 42 inch), 2 wall ovens, a 200 bottle wine cooler, 2 dishwashers and 2 dishwashing drawers, a warming drawer, an ice maker, a beverage fridge, a 42 inch double oven gas range with 6 burners and a griddle, an electric cook top, and wall oven. This home is designed for versatility and the expansive recreation room located above the garage is no exception. The room offers incredibly views of the home's entry and the space provides multiple options as a room for an in-home businesses, playroom, gym, craft room and beyond. Connected yet thoughtfully independent, the guest house offers a separate entry with direct access to the outdoor patio/pool and garage. This wing of the home includes its own laundry room, ample storage spaces, two bedrooms, two full bathrooms, a complete kitchen, and two distinct living spacesâoffering a harmonious blend of connection and privacy. Seller Financing is available at a below market interest rate!! Rate dependent on buyer qualifications. Don't miss the Matterport Tour, Floorplan and video.
- Type:
- Twin Home
- Sq.Ft.:
- 1,202
- Status:
- Active
- Beds:
- 3
- Lot size:
- 0.12 Acres
- Year built:
- 1954
- Baths:
- 2.00
- MLS#:
- VAFX2164760
- Subdivision:
- Bucknell Heights
ADDITIONAL INFORMATION
Welcome Home! Located in the heart of Alexandria, this 3-bedroom, 1.5-bathroom townhouse offers unbeatable convenience in a highly sought-after area. With easy access to major commuter routes, shopping, dining, and top-rated schools, this home puts you in the center of everything. The main floor features a traditional layout with a cozy living room, dining room, and kitchen, providing a great foundation for creating your ideal space. Upstairs, you'll find three well-sized bedrooms and a full bathroom. The lower level offers a half bath and a spacious recreational area, perfect for a home office, entertainment space, or extra storage. This home is ready for you to upgrade to suit your personal taste and style. Donât miss the opportunity to customize and make this townhouse your own in a prime location! Schedule your showing today!!
- Type:
- Office
- Sq.Ft.:
- 4,500
- Status:
- Active
- Beds:
- n/a
- Year built:
- 2006
- Baths:
- MLS#:
- VAFX2167642
ADDITIONAL INFORMATION
Welcome to The Courtyards of Alexandria: Where Modern Meets Productive. Situated in the heart of Franconia/Alexandria and just a mile away from the new INOVA Springfield Hospital, this Design Studio space offers a prime opportunity for conversion into medical offices, a health clinic, or even a daycare center. Spanning 4500 square feet, our office features both open, collaborative workspaces and private cubicles, promoting creativity and teamwork among your team. The conference room boasts top-notch technology for seamless meetings and presentations, while the well-equipped kitchen and break area keep you fueled throughout the day. With expansive parking available and a picturesque courtyard, convenience and beauty go hand in hand. Plus, with easy access to Springfield metro, 395, and 495, commuting is a breeze. Don't miss out on the potential of this valuable piece of commercial real estate. Seize the opportunity now at The Courtyards of Alexandria!
- Type:
- Land
- Sq.Ft.:
- n/a
- Status:
- Active
- Beds:
- n/a
- Lot size:
- 0.87 Acres
- Baths:
- MLS#:
- VAFX2165046
ADDITIONAL INFORMATION
An exclusive opportunity to build on this large 0.87 acre lot in one of the most highly desirable locations in Alexandria, Only one home away from the Potomac. It is ready to build, has approved plans for the house footprint, land disturbance permit, can be provided. Use your own builder or Merit Homes can design-build a luxury quality home. New home will have water views from upper level. Asking pricer includes land only
- Type:
- Single Family
- Sq.Ft.:
- 950
- Status:
- Active
- Beds:
- 2
- Year built:
- 2023
- Baths:
- 2.00
- MLS#:
- VAAX2030714
- Subdivision:
- Old Town Alexandria
ADDITIONAL INFORMATION
Embrace city living at the Aidan at Old Town as early as December 2024 or January 2025! Only 2 blocks from the Metro and surrounded by abundant shopping and dining, immerse yourself into city-living at the Aidan. The Aidan is a brand-new, luxury, mid-rise building bringing 94 residences to the community. Situated in the heart of Old Town just two blocks from the Braddock Metro station, and less than a mile from the Potomac River waterfront, the Aidan at Old Town boasts a 96% walkability ratio. This upscale development features a range of community spaces including a courtyard and rooftop as well as ample green spaces spread around the building. Residents can enjoy staying active at the spacious fitness center or practicing yoga on the courtyardâs tranquil lawn. In the evenings, take advantage of the outdoor grilling area and private rooftop terrace for dining with a view. The Aidanâs wide array of floorplans showcase soaring windows and high-end finishes. This K floorplan offers two bedrooms, two bathrooms, Bosch stainless steel appliances, hard surface flooring throughout, and an expansive island in a corner unit with a private patio off the kitchen. Incentives are being offered for a limited time while under-construction, please reach out to a Community Sales Consultant to learn more.
$3,950,000
1908 Mt Vernon Avenue Alexandria, VA 22301
- Type:
- Other
- Sq.Ft.:
- 13,096
- Status:
- Active
- Beds:
- n/a
- Lot size:
- 0.12 Acres
- Year built:
- 1946
- Baths:
- MLS#:
- VAAX2030462
- Subdivision:
- Del Ray
ADDITIONAL INFORMATION
Looking for an awesome location in the eclectic Del Ray neighborhood with a huge wow factor, and income from solid tenants to partially offset your mortgage? This 3-story brick building with art-deco elements is your answer. Referred to as âperhaps the most distinctive buildingâ on Mt. Vernon Ave., AKA the âMain Streetâ of Del Ray, now you can put your own personal design stamp on a luxury residential conversion of the third floor of this 13,000 SF mixed-use building. Currently built out as high-end creative office space, itâs been intentionally left vacant for a new owner to carry out his/her own vision. Seller is offering it as is only. Conversion to residential on 3rd floor is at option/cost of Purchaser. Zoning is CL (Commercial Low), which allows residential over the existing commercial, up to four 1-BR units or a single unit as proposed. Renderings for a 3-BR, 2-BA, approx. 3,500 SF floor are included in the offering as an example of what the space could look like if converted. An interior staircase on the third floor leads to the wow factor--a small penthouse space and a rooftop deck, where youâll see outstanding views of both Del Ray and the greater Alexandria area. Rooftop decks are fast becoming a major value-added feature in urban development, and hereâs an opportunity to maximize this space too. Included in the offering, and must be sold with, are 115 E. Howell Ave. (2,875 SF; Tax ID 14958500) and 117 E. Howell Ave. (2,875 SF; Tax ID 14959000), both zoned RB residential. 1908 Mt. Vernon Ave. (Tax ID 14960010), is the âparentâ parcel of these lots and its assessment includes their value. The residential lots are used for parking by the commercial tenants under a special-use permit that will need to be renewed by the new owner. A big plus to a new owner are the 22 parking spaces on these lots, incredible to find anywhere in Alexandria. The second floor office space was upgraded with last year with new carpet and paint at a cost of $30,000, and the existing third floor office space underwent a $230K renovation in 2008, including skylights. Ground floor tenant USPS and second floor iData just renewed leases for a 5-year extension effective January 2024, providing $225,000 in gross income, before expenses. Property is also listed under Commercial. See MLS# VAAX2029718.
- Type:
- Office
- Sq.Ft.:
- 1,151
- Status:
- Active
- Beds:
- n/a
- Year built:
- 1972
- Baths:
- MLS#:
- VAFX2159106
ADDITIONAL INFORMATION
Renovated & Rare commercial space opportunity in Hunting Creek Club Condominium off Huntington Ave in Alexandria. The office condo is centrally located at the building entrance on the first floor. The unit has 1151 sqft. with 5 private offices, a receptionist area, private bathroom, & plenty of storage. Ideal for any type of medical or professional office. Hunting Creek Club is a condo community conveniently located just five blocks from the Huntington Metro station with easy access to Rt 1, 495, Old Town Alexandria and National Airport. A one mile walk to the pedestrian trail head on the Woodrow Wilson Bridge connects Virginia to National Harbor and MGM on the other side of the Potomac River. Central location to access the Pentagon, Ft. Myer, Bolling AFB and Ft. Belvoir. Just over five miles to National Landing, Reagan National Airport and Crystal City. HCC offers a 24-hour front desk, pool, tennis, ample parking behind a gated entry and a laundry room on each floor. Electricity is submetered in each unit and paid by the unit owner.
- Type:
- Single Family
- Sq.Ft.:
- 1,620
- Status:
- Active
- Beds:
- 4
- Lot size:
- 1 Acres
- Year built:
- 1951
- Baths:
- 3.00
- MLS#:
- VAFX2152648
- Subdivision:
- None Available
ADDITIONAL INFORMATION
REDUCED $290K. MUST SEE! OWNER SPENT AROUND 300K FOR RENOVATION: UPDATED KITCHEN WITH QUARTZ COUNTERTOPS AND BACK SPLASHES, CENTER ISLAND IN KITCHEN, CERAMIC TILES, NEW APPLIANCES, NEW LIGHT FIXTURES. THERE ARE TWO REFRIGERATORS, TWO MICROWAVES, TWO WASHER/DRYERS, NEW KITCHEN CABINETS. HE ADDED 3RD FULL BATH AND 4TH BEDROOM IN THE BASEMENT. NEW HWD FLOORS IN MAIN LEVEL FAMILY ROOM, GRANITE FACADE FIREPLACE, BRAND NEW STAIRS W/HANDRAIL TO THE BASEMENT. LAMINATE FLOOR IN BASEMENT, KITCHEN AND FAMILY ROOM. THERE IS SECOND FIREPLACE WITH GRANIT FACADE, HE ADDED SECOND WALKOUT STAIRS TO UTILITY ROOM. THE HOUSE IS COMLETELY PAINTED INSIDE AND OUT. HE HAD THE DRIVEWAY ASPHALT PAVED AND ADDED A THREE CAR PARKING SPACE. HE REMOVED THE OLD DECK AND PUT A CONCRETE PATIO. THE DETATCHED GARAGE ALSO HAS BEEN PAINTED INSIDE AND OUT. NEW WINDOWS, NEW REMOTE CONTROL GARAGE DOOR OPENERS. NEW HVAC/WATER HEATER. PROPERTY CONVERTED FROM FUEL OIL TO GAS LINE. PROPERTY IS IN EXCELLENT SHAPE. IT WILL BE SOLD 'AS IS" WITH HOME INSPECTION FOR INFORMATION ONLY.
$7,400,000
811 Prince Street Alexandria, VA 22314
- Type:
- Single Family
- Sq.Ft.:
- 8,600
- Status:
- Active
- Beds:
- 4
- Lot size:
- 0.14 Acres
- Year built:
- 1854
- Baths:
- 5.00
- MLS#:
- VAAX2028270
- Subdivision:
- Old Town Historic
ADDITIONAL INFORMATION
Located in the heart of Old Town Alexandria on a coveted street, the Bayne-Fowle House exemplifies the finest in 19th century architectural design and craftsmanship and has a fascinating history. This majestic home is set on a double lot with walled gardens, several patios and a garage. In addition, the 8,600 square foot mansion has benefitted from a spectacular recent renovation which honors those rarified elements while creating a home with lightness and elegance that is perfectly attuned to todayâs lifestyle. A sandstone staircase with wrought iron gas lamps and railings complements the elegant window-lined facade and adjacent garden with a secondary entrance. The stunning living room, dining room and family room showcase period plaster cornices adorning the 12â ceiling ands marble fireplace mantles. Full-length windows with original interior folding shutters and a pair of original gilt pier mirrors, which are original to the home, reflect the expansive floor plan. Pocket doors between these areas provide the option for creating intimate spaces or joining the multiple rooms for a more open floor plan. Triple Niermann Weeks chandeliers unite the three rooms.  A beautiful breakfast room, conservatory and a newly renovated kitchen provide views of the landscaped walled gardens. Adjacent to the kitchen is a lovely breakfast room with 14â ceilings and expansive bay windows. The breakfast room opens to a window-lined conservatory with scalloped window shelves, thought to be original to the home, and arched glass window paned doors opening to the garden area. A charming office with custom fitted cabinetry and a painted geometric pattern floor provides access to the gardenâs private courtyard. A beautifully designed elevator and a stunning French-inspired powder room with stone basin and floor complete this level  The second level offers three large bedrooms with ensuite fireplaces and stunning window treatments. In addition, there are two full bathrooms and a spacious laundry room with ample storage.  A window-lined sitting area with views of the historic homes facing 811 Prince provides a welcome to the fabulous Ownerâs Suite. The Suite offers a luxurious bedroom with garden views as well as an exquisite painted mural of the Potomac River and a marble fireplace. The elegant bath offers double vanities, a marble fireplace, a spa tub with marble backdrop, a glass enclosed shower and a private water closet. The primary bedroom opens to a truly fabulous dressing room where a Niermann Weeks chandelier delicately illuminates the marble topped center island and the beautifully designed custom cabinetry with inset mirrors. An additional laundry room is located adjacent to the primary suite.  A staircase to the uppermost level leads to an additional large finished room with exposed brick walls and recessed lighting. In the unfinished area one can see the top of the historic oculus skylight and graffiti on the wall believed to have been written by Civil War soldiers.  The residence's lower level offers a handsome second family room or entertaining space with a work out area, a 1,600-bottle temperature-controlled wine room and a full bath. An ultimate experience of living in historic Old Town Alexandria, this stunning private residence has impeccable gardens, a garage and a superior location. Perfect for family living and elegant entertaining and located within blocks of the Potomac River and restaurants, this is a one of a kind offering.
$1,175,000
1101 Finley Lane Alexandria, VA 22304
- Type:
- Land
- Sq.Ft.:
- n/a
- Status:
- Active
- Beds:
- n/a
- Lot size:
- 1.09 Acres
- Baths:
- MLS#:
- VAAX2027760
ADDITIONAL INFORMATION
PRIME TIME LOCATION, LOCATION, LOCATION! 1+ acre building site in highly desirable Alexandria City! Perfect lot to build your forever dream home hidden away on a quiet wooded cul de sac.! This is a vibrant upscale area surrounded by high quality, unique residential homes, busy shopping centers, schools and offices. The Metro and major highways are close by. RARE FIND so close to D.C. (9.1 miles to Capital Hill), Falls Church & McLean with convenient access to Reagan International Airport, Andrews Air Force Base, world-class shopping, fine dining, business centers, Metro Rail at McLean/Tysons Corner, Capital One Headquarters, Amazon Headquarters, and the many renowned academic institutions within the D.C. Metro Area!
- Type:
- Land
- Sq.Ft.:
- n/a
- Status:
- Active
- Beds:
- n/a
- Lot size:
- 0.2 Acres
- Baths:
- MLS#:
- VAFX2140930
ADDITIONAL INFORMATION
INVESTOR / BUILDER OPPORTUNITY KNOCKS on this buildable lot on a cul de sac in a great location. Utilities hook-up available. Close to Route 1, Ft. Belvoir, bus stop, shopping, schools, library, parks and Inova Mt. Vernon Hospital. Survey available.
- Type:
- Single Family
- Sq.Ft.:
- 550
- Status:
- Active
- Beds:
- n/a
- Year built:
- 1972
- Baths:
- 1.00
- MLS#:
- VAFX2137024
- Subdivision:
- Hunting Creek Club Condominiums
ADDITIONAL INFORMATION
Spacious 550 SF studio condo on 8th floor w/ balcony and panoramic sunset view overlooking pool & tennis. Bed area with large window and closet. Remodeled kitchen with maple & granite, New paint, light fixtures, Thermopane SGD and 6 years old HVAC. Hunting Creek Club is a condo community conveniently located just five blocks from the Huntington Metro station with easy access to Rt 1, 495, Old Town Alexandria and National Airport. Near the foot of the Woodrow Wilson Bridge and just across the river from National Harbor and MGM, this location is also within a reasonable commute to the Pentagon, Ft. Myer, Bolling AFB and Ft. Belvoir. It is also just a quick bike ride over to the Potomac River waterfront and the GW Parkway bike trail. HCC offers a 24-hour front desk, pool, tennis, parking and a laundry room on each floor, all behind a gated entry. Owner prefers iCon Title in Vienna as settlement company.
$1,300,000
6341 S Kings Highway Alexandria, VA 22306
- Type:
- Land
- Sq.Ft.:
- n/a
- Status:
- Active
- Beds:
- n/a
- Lot size:
- 0.76 Acres
- Baths:
- MLS#:
- VAFX2132656
ADDITIONAL INFORMATION
Great, new $200,000 price reduction! Bring offers! Rarely available lot in the Penn Daw neighborhood of Alexandria. This 33,209 square foot parcel (0.76 acres) is located in the expanding Penn Daw section of Fairfax County (south Alexandria). Zoned C-2 commercial (Allows for Adult or Child Day Care, Private school, Utilities Facility, Financial Institution, Office, Massage Therapy, or Small Healthcare/Physical Therapy Establishment) with a maximum building height of 40 feet and a maximum FAR (floor area ratio) of 0.50. For this property, a 16,604 sq. ft. facility can be built for your business! Utility lines are already in place. The property is located at the Penn Daw station of the proposed Richmond Highway BRT (Bus Rapid Transit) system which runs from Huntington Metrorail Station to Fort Belvoir. It also benefits from the Fairfax County Embark Richmond Highway study focused on creating development opportunities along the Richmond Highway Corridor. For business owners seeking out their first location, or next location, this property is for you!
- Type:
- Office
- Sq.Ft.:
- 2,267
- Status:
- Active
- Beds:
- n/a
- Year built:
- 1965
- Baths:
- 1.00
- MLS#:
- VAAX2022236
ADDITIONAL INFORMATION
UPDATE: A buyer who ratifies a contract by August 1st, 2024, will receive a seller subsidy of $15,000 at settlement. LOCATION! LOCATION! LOCATION! Conveniently located between the up and coming Old Town North area of Alexandria and Historic Old Town Alexandria, lies 801 North Pitt, Suite 117. Less than a mile to the Court House of Alexandria. Less than a mile to the Braddock Road Metro Station, less than four miles to Reagan National Airport. Less than eight miles to Capitol Hill or K Street. This conveniently located office condominium features over 2200 square feet of office space already configured for professional use. Six private offices, a large corner conference room (approximately 20' x 20'), a large common area, and break room are ready to go to work. Perfect for attorneys, accountants, lobbyists, technology professionals who need quiet office space for business with excellent access to the corridors of power.
- Type:
- Land
- Sq.Ft.:
- n/a
- Status:
- Active
- Beds:
- n/a
- Lot size:
- 1.39 Acres
- Baths:
- MLS#:
- VAFX2123436
ADDITIONAL INFORMATION
*** HUGE 1.4 ACRE LOT in amazing location minutes from 495/395/95, Metro, Old Town Alexandria. Property has electric, gas, public water and public sewer available. House on property not habitable in current state. Property being sold for land value only, but easy to build on. Initial drawings done that shows possibility of 21 townhomes on lot. Can also build up to three detached buildings on land as well. ** Take advantage of the Low NoVa inventory - build three, sell two - live for free! **
$7,000,000
6121 Lincolnia Road Alexandria, VA 22312
- Type:
- Office
- Sq.Ft.:
- 36,079
- Status:
- Active
- Beds:
- n/a
- Lot size:
- 0.97 Acres
- Year built:
- 1973
- Baths:
- MLS#:
- VAAX2022696
ADDITIONAL INFORMATION
Four story office building with about 36,079 square feet of space in Alexandria for sale. The asking price is $7,000,000, which is a very competitive $194.00 per square foot. This is a very good property for either an investor or owner user as the seller is flexible. The seller will lase back up to 50% of the building long term for an investor or downsize and make up to 50% of it vacant for someone who wants to use it themself. There are currently several long term smaller tenants in the building as well as the seller. The entire 4th floor is under renovation and nearly complete. The 2 elevators were recently upgraded and the building has excellent security. Total lot size is just under one acre and there are 94 parking spaces.
$2,600,000
Address not provided Alexandria, VA 22306
- Type:
- Land
- Sq.Ft.:
- n/a
- Status:
- Active
- Beds:
- n/a
- Lot size:
- 0.49 Acres
- Baths:
- MLS#:
- VAFX1128736
- Subdivision:
- Gum Springs
ADDITIONAL INFORMATION
PROPERTY INCLUDES TWO OTHER PARCELS (10120164A AND 67) WHICH TOTAL 131,817 SQ FT OR APPROX 3.1 ACRES. IT INCLUDES FRONTAGE ON RICHMOND HWY BEGINNING AT THE NORTH END OF THE OLD ERNIE'S CRAB HOUSE (NOW A CHURCH AND DAY SCHOOL) AND EXTENDING ONTO SHERWOOD HALL LANE TO KINGLAND ROAD. AGENT HAS TAXES AND ASSESSMENTS FOR ALL 3 PARCELS.
© BRIGHT, All Rights Reserved - The data relating to real estate for sale on this website appears in part through the BRIGHT Internet Data Exchange program, a voluntary cooperative exchange of property listing data between licensed real estate brokerage firms in which Xome Inc. participates, and is provided by BRIGHT through a licensing agreement. Some real estate firms do not participate in IDX and their listings do not appear on this website. Some properties listed with participating firms do not appear on this website at the request of the seller. The information provided by this website is for the personal, non-commercial use of consumers and may not be used for any purpose other than to identify prospective properties consumers may be interested in purchasing. Some properties which appear for sale on this website may no longer be available because they are under contract, have Closed or are no longer being offered for sale. Home sale information is not to be construed as an appraisal and may not be used as such for any purpose. BRIGHT MLS is a provider of home sale information and has compiled content from various sources. Some properties represented may not have actually sold due to reporting errors.
Alexandria Real Estate
The median home value in Alexandria, VA is $675,000. This is higher than the county median home value of $584,200. The national median home value is $338,100. The average price of homes sold in Alexandria, VA is $675,000. Approximately 39.8% of Alexandria homes are owned, compared to 52.93% rented, while 7.27% are vacant. Alexandria real estate listings include condos, townhomes, and single family homes for sale. Commercial properties are also available. If you see a property you’re interested in, contact a Alexandria real estate agent to arrange a tour today!
Alexandria, Virginia has a population of 158,185. Alexandria is less family-centric than the surrounding county with 31.46% of the households containing married families with children. The county average for households married with children is 31.46%.
The median household income in Alexandria, Virginia is $105,450. The median household income for the surrounding county is $105,450 compared to the national median of $69,021. The median age of people living in Alexandria is 37.1 years.
Alexandria Weather
The average high temperature in July is 88.4 degrees, with an average low temperature in January of 27 degrees. The average rainfall is approximately 43 inches per year, with 14.1 inches of snow per year.
