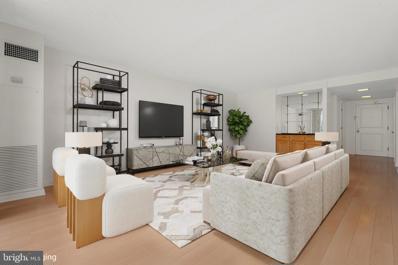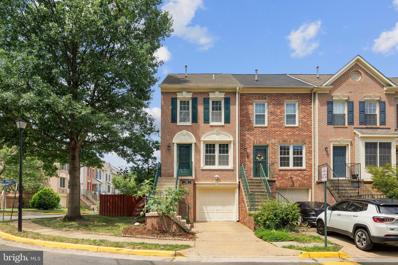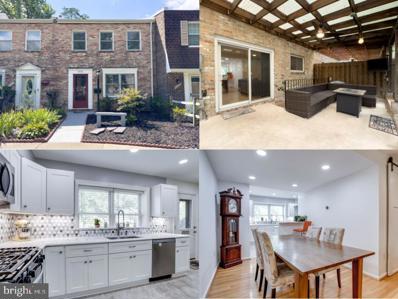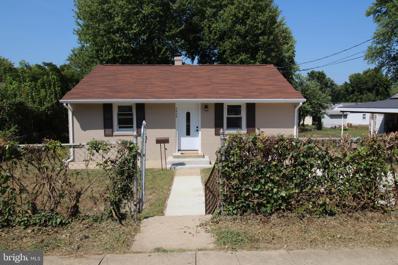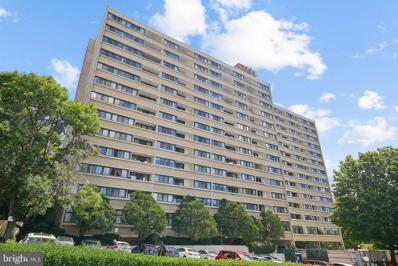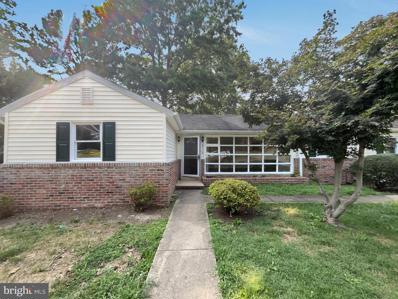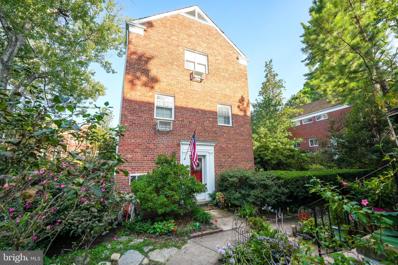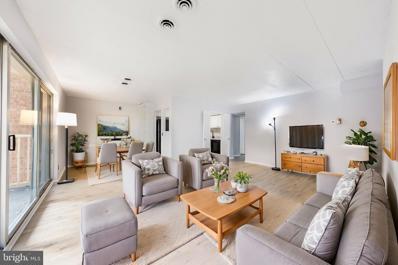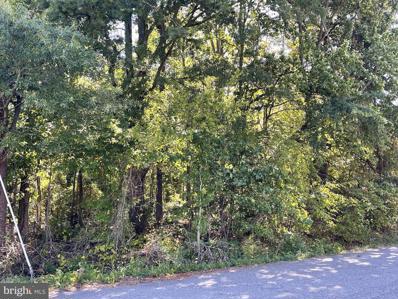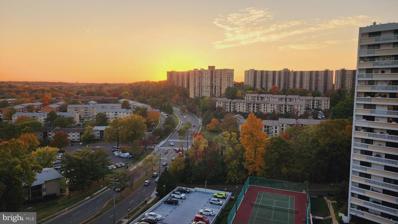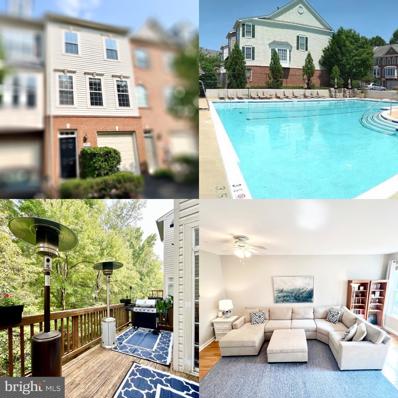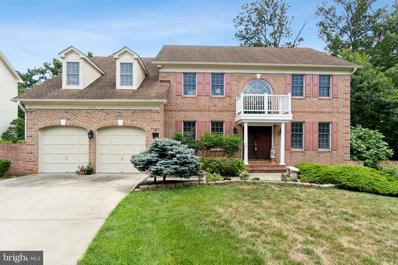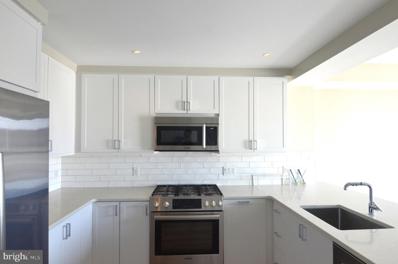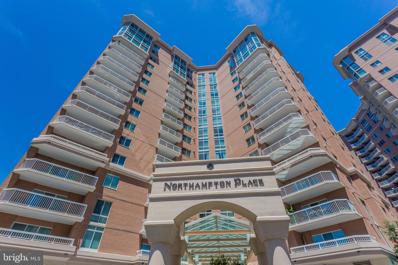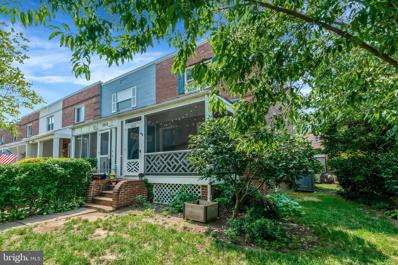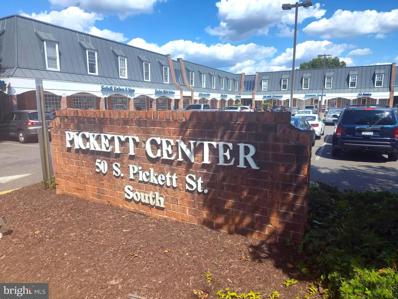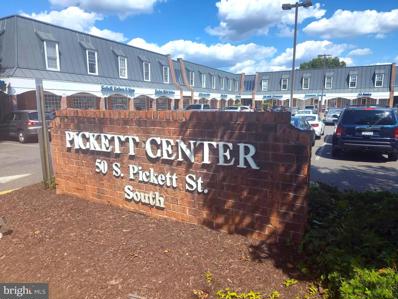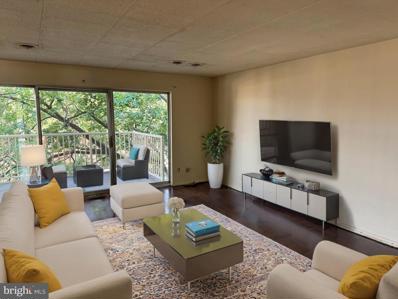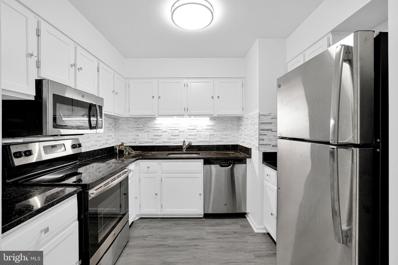Alexandria VA Homes for Rent
- Type:
- Single Family
- Sq.Ft.:
- 1,405
- Status:
- Active
- Beds:
- 2
- Year built:
- 1975
- Baths:
- 2.00
- MLS#:
- VAAX2037158
- Subdivision:
- Alexandria Knolls
ADDITIONAL INFORMATION
This stunning 2-bedroom, 2-bathroom end unit condo is a must-see! The kitchen shines with white cabinetry, stainless steel appliances, Corian countertops, a stylish tile backsplash, and a cozy breakfast nook. The separate dining area offers ample space, while the bright and oversized living room, complete with a wet bar, is perfect for entertaining. The primary suite includes a walk-in closet, and the roomy second bedroom provides versatility for guests or a home office. A second full bathroom adds convenience to the well-designed layout. Throughout the condo, gleaming laminate floors add warmth, and the laundry room is equipped with a full-size washer and dryer. Step out onto the expansive 40-foot balcony and take in the 6th-floor poolside view. A prime parking space near the entrance is included. The condo fee covers all utilities except cable and phone. Conveniently located near Van Dorn Metro, Old Town Alexandria, I-495, I-395, and numerous shopping destinations, this home also features new HVAC systems installed in 2020 and 2022.
- Type:
- Single Family
- Sq.Ft.:
- 1,155
- Status:
- Active
- Beds:
- 2
- Year built:
- 2012
- Baths:
- 2.00
- MLS#:
- VAFX2196976
- Subdivision:
- Isabella At Monticello Mews
ADDITIONAL INFORMATION
Welcome to Residence 610, a fantastic top-floor 2BR/2BA condo at the Isabella Condominium, where style and convenience collide! This bright and cheerful home features soaring 9+ foot vaulted ceilings, five solar tubes that let the sunshine in, and stylish wide-plank flooring throughout. The horseshoe kitchen is ready for your culinary adventures, complete with a gas range and open floor concept so you can move easily throughout the space. With chic marble bathrooms and cool crown moldings, this space has character. Both spacious bedrooms come with roomy walk-in closets, perfect for all your gear. This residence offers wider entryways and also includes 2 parking spaces and 3 storage lockers. Dive into a world of amenities, from a fitness center and pool to professional-grade grills and basketball and tennis courts, all just an elevator ride away. Enjoy hassle-free living with daily shuttle service to Van Dorn Metro and nearby grocery stores. With walking trails around and a super-convenient location just minutes from Interstates 95, 395, and 495, plus DC, Tysons Corner, National Harbor, and Old Town, the Isabella Condominium is a pet-friendly community thatâs all about fun and accessibility!
- Type:
- Townhouse
- Sq.Ft.:
- 1,288
- Status:
- Active
- Beds:
- 3
- Lot size:
- 0.04 Acres
- Year built:
- 1992
- Baths:
- 3.00
- MLS#:
- VAFX2198042
- Subdivision:
- Village At Gum Springs
ADDITIONAL INFORMATION
Priced Reduced! Motivated Seller. Bring Your Offer! Come & Check Out This Beautiful End Unit Town Home Featuring 3 Bedroom 2 Full Bath & 1 Half Bath Freshly Painted with Updated Kitchen. New Back Splash with All New Stainless Steel Appliances except the Stove, but in Great Condition. Spacious Living & Dining Room. Full Day Light Family Room with Walk-Out Basement. Eat-In Kitchen takes you to the Beautiful Deck All Fenced Backyard. Closed to Shopping Centers, Fort Belvoir, Washington DC, GW Pkwy & More! Check Out Yourself!
- Type:
- Single Family
- Sq.Ft.:
- 1,640
- Status:
- Active
- Beds:
- 3
- Lot size:
- 0.06 Acres
- Year built:
- 1969
- Baths:
- 2.00
- MLS#:
- VAFX2196006
- Subdivision:
- Georgetown Woods
ADDITIONAL INFORMATION
**Price Improvement!** VA ASSUMABLE LOAN @ 2.75%. Experience the charm and convenience of Georgetown Woods in this beautifully updated 3-bedroom townhouse with a private entertainer's backyard! As you step inside, you will immediately fall in love with the stunning kitchen, expertly remodeled in 2021 (a $35K investment!), featuring modern finishes. Bar-height counter lets friends gather while you whip up a culinary masterpiece! The open living and dining space are perfect for hosting friends and family, with a barn-door to keep the happy chatter from disturbing anyone catching some Z's upstairs. Step outside to your backyard oasis, where a covered seating area awaits, complete with two TVs âperfect for outdoor gatherings or relaxing evenings! The beautifully landscaped yard offers a peaceful space to watch the fireflies with a cocktail, or step out the gate right onto the path that takes you to the neighborhood dog park! Don't miss the storage shed--great for storing bikes or your outdoor toys! Upstairs, the spacious, sun-lit primary bedroom awaits, spacious enough to fit your king-size bed! With a large closet and access to the full bath, you will be ready to tuck in for a peaceful night's sleep. Down the hall you will find two beautifully updated secondary bedrooms that include a custom built-in office system and designer board-and-batten details. The lower level offers additional flex space with the large rec room. Exercise room, play space, or gather the crew to watch the big Sunday night game. ROOM TO ADD FULL BATH! Imagine the possibilities! Located only a few minutes from the Franconia Metro stop, as well as the I-95/495/395 junction, it's easy to get downtown or out of town at a moment's notice! With easy access to endless shopping, dining, and entertainment opportunities--your biggest decision will be what to do this weekend. This home offers the ideal blend of comfort, style, and location, just minutes from the best of Alexandria! Turn-key and ready to be called "home", schedule your appointment and book the moving truck!
- Type:
- Single Family
- Sq.Ft.:
- 1,302
- Status:
- Active
- Beds:
- 4
- Lot size:
- 0.17 Acres
- Year built:
- 1950
- Baths:
- 3.00
- MLS#:
- VAFX2198024
- Subdivision:
- Burgundy Village
ADDITIONAL INFORMATION
BEAUTIFULL REMODELED HOME IN THE HEART OF ALEXANDRIA, 4 BEDROOMS, 2.5 BATHROOMS WITH LOTS OF UPGRADES, NEW KITCHEN CABINETS WITH GRANITE COUNTER TOP AND NEW STAINLESS STEEL APPLIANCES, NEW CARPET, REFINISHED HARDWOOD FLOORS, NEW LIGHTS, NEW BATHROOMS, NEW LIGHTS, FRESH PAINT AND MUCH MORE. THIS HOUSE IS A MUST SEE... VERY WELL LOCATED, CLOSE TO PARKS, SCHOOLS, SHOPPING AND MAJOR ROADS. PLENTY SPACE IN THE BACK FOR ENTRETAINMENT
- Type:
- Single Family
- Sq.Ft.:
- 942
- Status:
- Active
- Beds:
- 2
- Year built:
- 1984
- Baths:
- 2.00
- MLS#:
- VAFX2197824
- Subdivision:
- Mount Vernon Lakes
ADDITIONAL INFORMATION
Priced to sell! Great unit and just needs your designer touches to make it your own. Great 2-bedroom, 2-bathroom condo nestled in the community of Mt. Vernon Lakes. Bright and open with large living areas filled with natural light, leading to a private balcony where you can unwind and enjoy the surroundings. The open kitchen has lots of cabinet space too. The primary bedroom is a restful retreat with an en-suite bathroom and generous closet space. Centrally located, this condo is just moments from shopping, dining, and major commuting routes, offering easy access to all that Alexandria and the surrounding areas have to offer.
- Type:
- Townhouse
- Sq.Ft.:
- 2,205
- Status:
- Active
- Beds:
- 3
- Year built:
- 1986
- Baths:
- 4.00
- MLS#:
- VAAX2037174
- Subdivision:
- Mill Stream
ADDITIONAL INFORMATION
***Transferable VA loan at 3.25% interest rate*** Discover refined living in this elegantly appointed 3-bedroom, 4-bathroom townhome in Alexandriaâs desirable West End. As you enter, the expansive living room invites you with its bright and airy atmosphere, featuring modern LVP flooring. The heart of this home is the beautifully renovated kitchen, showcasing luxurious granite countertops, stainless steel appliances, island, custom wine rack, mosaic tile backsplash, and classic oak cabinetry. The open kitchen flows seamlessly to the dining room, making it ideal for both everyday meals and entertaining. From the dining area, step out onto the expansive deck, perfect for grilling and enjoying the outdoors in style. Upstairs, retreat to the Primary bedroom, a serene haven with vaulted ceilings, a spacious wall-to-wall closet, and a chic, updated en-suite bath. Two additional bedrooms and a full bath complete the upper level, offering ample space for family or guests. The lower level is designed for relaxation and versatility. A sunlit family room / den with recessed lighting and a cozy wood-burning fireplace with brick hearth opens directly to a private patio, creating a perfect setting for unwinding or entertaining. The basement also includes a renovated half bath, laundry, and extra storage space, along with convenient garage entry. This townhome is part of a well-managed community with a low monthly fee of $300, covering lawn care, trash removal, and comprehensive exterior maintenance to include, but not limited to, roof and siding. Visitor parking is plentiful, ensuring convenience for guests. Commuting is effortless with quick access to Van Dorn Metro, I-395, the Pentagon, Washington DC, and Old Town Alexandria. A nearby bus stop on Holmes Run provides a direct route to the Pentagon. The home is also positioned near the exciting upcoming West End development, promising new retail and dining experiences. Enjoy the convenience of being within walking distance of grocery stores, playgrounds, scenic trails, the community garden, and the picturesque waterfront at Holmes Run Park. Additionally, you'll find multiple dog parks, Charles Beatley Library, Benjamin Brenman Park, and local Farmers Markets just a short distance away. This townhome offers a perfect blend of comfort, elegance, and convenience in a prime locationâan exceptional opportunity that awaits you.
- Type:
- Single Family
- Sq.Ft.:
- 1,000
- Status:
- Active
- Beds:
- 2
- Year built:
- 1978
- Baths:
- 1.00
- MLS#:
- VAAX2037026
- Subdivision:
- Highpointe
ADDITIONAL INFORMATION
**New and Improved Price!!** Welcome to your new home! Enjoy the luxury of newly installed flooring and a freshly painted interior. This is a UNIQUE CHANCE to own a unit that includes 2 designated parking spots. Nestled on the western side of Alexandria, the Highpointe Condominiums are filled with amenities that will delight. This bright and airy 2-bedroom, 1-bathroom unit features a spacious kitchen, large bedrooms, in-unit laundry, with an abundance of storage space, and a sun-soaked balcony. The condo fee covers utilities such as water, sewer, air conditioning, heating, trash removal, and upkeep of shared spaces. Located just minutes away from National Airport, Van Dorn Metro Station, and Old Town Alexandria, Highpointe offers an exceptional blend of comfort and convenience.
- Type:
- Single Family
- Sq.Ft.:
- 1,426
- Status:
- Active
- Beds:
- 4
- Lot size:
- 0.22 Acres
- Year built:
- 1952
- Baths:
- 3.00
- MLS#:
- VAFX2197860
- Subdivision:
- Hollin Hall Village
ADDITIONAL INFORMATION
Seller may consider buyer concessions if made in an offer. Welcome to your dream home! This property boasts a cozy fireplace that adds warmth to the neutral color paint scheme. The primary bathroom is a haven with double sinks for convenience. The kitchen shines with all stainless steel appliances, making cooking a delight. The fresh interior paint and new flooring throughout the home give it a pristine, move-in ready feel. Outside, a fenced-in backyard ensures privacy while the deck provide perfect spots for outdoor relaxation. This home is a must-see!
$1,549,000
1108 Gladstone Place Alexandria, VA 22308
- Type:
- Single Family
- Sq.Ft.:
- 3,746
- Status:
- Active
- Beds:
- 5
- Lot size:
- 0.17 Acres
- Year built:
- 2024
- Baths:
- 5.00
- MLS#:
- VAFX2196550
- Subdivision:
- Collingwood Manor
ADDITIONAL INFORMATION
New construction by Wakefield Homes in sought after Waynewood Elementary! Expected completion Feb 2025. Home can be fully customized and all selections can be made by the buyer until 9/30/24. This wonderful 4 story home offers a 1 car garage, open concept eat in kitchen/family room with gas fireplace, and 19 x 12 trex deck with steps to grade included! Main level also features dining room, butlers pantry, powder room, and walk in pantry. Home can be designed as 4, 5 or 6 bedrooms- the choice is yours! 4th story loft will be built, option to finish additional 895 square fee for your highest and best use (play room, bedroom, rec room, office, in-law suite)! Some of the included upgrades are: Hardie Siding, hardwood floors, quartz countertops, 1 car garage, 9-ft ceilings, mudroom, fully finished lower level with walk out areaway and rec room, bedroom, and bathroom. First step to securing the home is a fully-refundable $5000 3 week lot hold agreement (in docs section). Builder writes contract.
- Type:
- Single Family
- Sq.Ft.:
- 900
- Status:
- Active
- Beds:
- 2
- Year built:
- 1941
- Baths:
- 1.00
- MLS#:
- VAAX2037194
- Subdivision:
- Park Fairfax
ADDITIONAL INFORMATION
Beautiful sought after Lincoln Model2Br/1 Ba on one floor. Crown molding throughout! Plenty of cabinet space in your kitchen with gas stove! Enjoy your tub/shower. Closets in each bedroom with three closets in the main bedroom! Ceiling fan in the main bedroom too! Newer large washer, dryer in main hall. Spacious combination dining room/living room with crown molding and ceiling fan. Double paned windows through out. Private and with your own private patio! Enjoy nature views. Enjoy original parquet hardwood floors. Additional storage unit in the nearby laundry unit! Upgraded electrical panel! Additional storage down the street in laundry room. Inside the beltway with easy access to restaurants and shopping at Shirlington, Bradlee and Fairlington Shopping Centers and downtown D.C. Bus takes you directly to the Pentagon and Pentagon Metro.
- Type:
- Single Family
- Sq.Ft.:
- 1,069
- Status:
- Active
- Beds:
- 3
- Year built:
- 1967
- Baths:
- 1.00
- MLS#:
- VAFX2194124
- Subdivision:
- Huntington Club
ADDITIONAL INFORMATION
**New Flooring** VA Loan Approved! Cash offers welcomed! Various Loan Options available! This 3-bedroom condo offers a great opportunity for those looking to design their ideal living space. Sold as-is, the unit requires some updates, including carpet replacement, making it perfect for buyers ready to customize their home. The condo provides centralized heating, cooling, and hot water, with a monthly condo fee of $799 that includes all utilities (except cable). The spacious layout features a walk-in closet, and the community is conveniently located just minutes from the Huntington Metro Station (Yellow Line). The complex offers a range of amenities, including a tennis court, swimming pool, playgrounds, fitness center, and both reserved and visitor parking. With its prime location and ample potential, this home is ready for your personal touch.
$2,539,000
506 N Overlook Drive Alexandria, VA 22305
- Type:
- Single Family
- Sq.Ft.:
- 5,323
- Status:
- Active
- Beds:
- 6
- Lot size:
- 0.26 Acres
- Year built:
- 2024
- Baths:
- 7.00
- MLS#:
- VAAX2037070
- Subdivision:
- Beverly Hills
ADDITIONAL INFORMATION
Brand new construction by luxury builder in Beverly Hills! Indulge your soul in high-quality finishes and a rare detached garage with in-law suite above (ADU!) The trim, millwork, casings, and craftsmanship is unlike anything you've seen in Alexandria. The kitchen is a mindful masterpiece of perfection designed by District Cabinets with Polished Bianco Cintillante countertops and backsplash, 48 inch gas range, 42 inch paneled front fridge, Blanco sink, and bridge faucet. Covered flagstone patio off kitchen/family room. Mudroom, butlers pantry, and walk in pantry off the kitchen. Windsor Brand Windows, 6 inch engineered white oak flooring throughout main and upper level. 10 Ft ceilings on main level, 9 on upper and lower level. James Martin furniture grade bathroom vanities throughout. Primary suite includes coffered ceiling, marble primary bath, dual vanities, and freestanding tub with Brizo floor mounted tub filler. Designer lighting across the entire home. Benjamin Moore paint throughout. Holly Hunt Wallpaper selection in dining room, lower level, and powder room. Main house is over 5000 finished square feet and offers 5 bedrooms, each with in-suite bathroom. Detached garage is oversized 1 car (360 square feet) and above in-law suite is 300 square feet of bedroom, bathroom, and kitchen (or work from home space!!) Lower level features a Stanton luxury vinyl plank flooring, gym/den, legal bedroom, full bath, rec room, and wet bar with Uline beverage fridge. Open Saturday 9/14 from 1-3 PM.
- Type:
- Land
- Sq.Ft.:
- n/a
- Status:
- Active
- Beds:
- n/a
- Lot size:
- 0.1 Acres
- Baths:
- MLS#:
- VAFX2197094
ADDITIONAL INFORMATION
Lot for sale near Mount Vernon High School. Either hold for the long term or combine with neighbor.
- Type:
- Single Family
- Sq.Ft.:
- 380
- Status:
- Active
- Beds:
- n/a
- Year built:
- 1965
- Baths:
- 1.00
- MLS#:
- VAAX2037096
- Subdivision:
- Port Royal
ADDITIONAL INFORMATION
Experience the perfect blend of modern luxury and historic charm in this fully renovated 382 sq. ft. condo at the renowned Port Royal Condominium, located at 801 N Pitt Street in Alexandriaâs coveted waterfront district. This pristine pied-Ã-terre offers an ideal urban escape for those who value style, convenience, and a low-maintenance lifestyle. Every detail of this unit has been thoughtfully redesigned to maximize space and comfort. From the sleek, updated kitchen with contemporary finishes to the refreshed bathroom and living area, this condo exudes a sense of modern sophistication. The renovation has transformed this compact space into a cozy and efficient retreat, perfect for the discerning buyer. Located just steps from Alexandriaâs best amenities, youâll have everything you need within easy reach. Walk to Trader Joeâs for fresh groceries, pick up gourmet items at Harris Teeter, or stop by the ABC store, all just minutes from your front door. The vibrant Old Town neighborhood, known for its charming shops, restaurants, and scenic waterfront parks, is also just a short stroll away, making it easy to immerse yourself in the rich history and culture of Alexandria. Whether youâre searching for a weekend getaway, a chic permanent residence, or a smart investment, this fully renovated unit at Port Royal Condominium is an exceptional opportunity to own a piece of Alexandriaâs desirable waterfront lifestyle. Donât miss out on this beautifully updated gem
- Type:
- Single Family
- Sq.Ft.:
- 1,018
- Status:
- Active
- Beds:
- 2
- Year built:
- 1978
- Baths:
- 2.00
- MLS#:
- VAAX2036950
- Subdivision:
- Highpointe
ADDITIONAL INFORMATION
Welcome home! Are you ready to experience city living at it's finest? Brand New LVP flooring installed throughout. Freshly painted entire unit! RARE OPPORTUNITY to own a unit with 2 assigned parking spaces! Situated on the west end of the City of Alexandria, the amenity filled Highpointe Condominiums is sure to please. This spacious and light filled 2 primary bedroom, 2 bath unit has granite counters, stylish backsplash, stainless appliances, in unit laundry, plenty of storage and so much more. One primary has 2 walk-in closets! Enjoy ENDLESS SUNSET VIEWS from your private balcony! Condo Fee includes water, sewer, a/c, heat, trash and amenities/common area maintenance. Minutes from National Airport, Van Dorn Metro Station, and Old Town Alexandria. Discover a lifestyle of unparalleled comfort and convenience at Highpointe!
- Type:
- Single Family
- Sq.Ft.:
- 1,476
- Status:
- Active
- Beds:
- 3
- Lot size:
- 0.03 Acres
- Year built:
- 2004
- Baths:
- 3.00
- MLS#:
- VAFX2196226
- Subdivision:
- Grove At Huntley Meadows
ADDITIONAL INFORMATION
Price drop! This rare 3 bedroom/3 level townhouse in the Grove at Huntley Meadows is a gem! Conveniently located near shopping, with a newer roof(2020), HVAC system, and granite kitchen countertops. Enjoy the deck off the kitchen, cozy fireplace, and patio. Freshly painted bedrooms. Plenty of parking, community pool, and private trash collection. Basement has rough-in for a 3rd bathroom. Surrounded by trees and Huntley Meadows Park, with park entrance just a mile away. Don't miss out on the opportunity to make this your new home!
- Type:
- Single Family
- Sq.Ft.:
- 4,607
- Status:
- Active
- Beds:
- 5
- Lot size:
- 0.27 Acres
- Year built:
- 1992
- Baths:
- 5.00
- MLS#:
- VAFX2193574
- Subdivision:
- Woodland Stream
ADDITIONAL INFORMATION
Welcome to this stunning brick colonial in the sought-after Woodland Stream neighborhood of Alexandria. With no HOA, this sophisticated home is located on a quiet cul-de-sac and has been freshly painted inside and out in 2024. As you enter the sunlit two-story foyer, you'll appreciate the 9' ceilings on the first floor, featuring a formal living room and dining room. The updated gourmet kitchen includes stone countertops, a butlerâs pantry, an island, stainless steel appliances, a double oven, countertop gas range, and a custom pantry. The breakfast nook opens to a deck with steps leading to a flagstone patio and backyard. The kitchen flows seamlessly into the family room, complete with a gas brick fireplace. The first floor also offers a separate office, a large laundry room, and a half bath. Upstairs, the second floor boasts hardwood floors throughout. The expansive ownerâs suite includes a sitting area, an elegant ensuite bathroom with a soaking tub, separate tiled shower, stone dual vanity, and a walk-in closet. The second ensuite bedroom features a generous closet and full bathroom, while two additional bedrooms share a full hallway bathroom. The finished walk-out basement features 9.5-foot ceilings, hardwood floors, a large recreational space with a wood-burning fireplace and bar, a fifth bedroom with a closet, a full bathroom, and a storage room. The fully fenced backyard is professionally landscaped with a custom koi pond and cascading waterfall, perfect for creating lasting memories. This home is minutes from Kingstowne shopping, dining, and entertainment options, Old Town Alexandria, and Washington, DC. It's conveniently located near major commuter routes including I-95/395/495 and the Franconia/Springfield Metro station. **Awesome Features:** - Private driveway with two-car garage on a quiet cul-de-sac - Chefâs kitchen with double oven, gas range, and stone countertops - Dedicated main level laundry - Open concept family room with gas fireplace - Ownerâs suite with elegant ensuite bathroom and expansive walk-in closet - Finished walk-out basement with fifth bedroom, full bathroom, and direct access to the backyard - Fully fenced backyard with mature landscaping, koi pond, and custom-built waterfall WELCOME HOME!
- Type:
- Single Family
- Sq.Ft.:
- 750
- Status:
- Active
- Beds:
- 1
- Year built:
- 2022
- Baths:
- 1.00
- MLS#:
- VAAX2036970
- Subdivision:
- Alexandria
ADDITIONAL INFORMATION
Elegant and charming one bedroom + den at the luxury VENUE condominium in Old Town Alexandria. Built in 2022 and meticulously cared for by the owner, this attractive and smartly designed floor-plan optimizes space and flow so it appears larger than the actual 750 sq ft size. A stylish and spacious modern kitchen with white cabinetry, beautiful backsplash, Bosch appliances and large peninsula countertop offers the ideal room for cooking enjoyment. A built-in closet system also supports a well-organized lifestyle. A den with a sliding barn door and custom-built bookcase also offers an ideal flex space for use as a home office, guest bedroom or exercise room. At the VENUE, advantageous amenities, convenient living, delicious eating and adventure await! A full-service concierge and building manager are on-site to support residentsâ everyday needs and great restaurants and shopping are close by. Have fitness goals? Make the most of the buildingâs state-of-the-art fitness center, step right outside for easy access to the Mount Vernon Trail, and store your bike in the bike room. Public tennis courts are also just across the street. Enjoy entertaining? Host guests at the buildingâs Rooftop Terrace with its outdoor grilling station and fire pit seating area or at the Ownerâs Sky Lounge equipped with a fireplace, cocktail bar and flat-screen TVs. The building is also LEED Certified supporting greater energy efficiency. This amazing one bedroom + den is MUST-SEE and immediate occupancy is available. Make an appointment today to visit your stunning future home.
- Type:
- Single Family
- Sq.Ft.:
- 694
- Status:
- Active
- Beds:
- 1
- Year built:
- 2004
- Baths:
- 1.00
- MLS#:
- VAAX2036992
- Subdivision:
- Northampton Place
ADDITIONAL INFORMATION
Welcome to this beautiful 1 bedroom, 1 bathroom condo located in the highly sought-after Northampton Place condominium. This modern residence offers a perfect blend of comfort and convenience, making it an ideal home for those seeking a vibrant urban lifestyle. Step inside to find a spacious living area adorned with gleaming hardwood floors, leading to a large balcony that overlooks a serene courtyardâa perfect spot to unwind. The kitchen is a chef's dream, featuring granite countertops, shaker-style cabinets, and stainless steel appliances. The condo also boasts a generously sized bedroom with a huge closet, complete with custom built-ins for all your storage needs. The entryway and kitchen are finished with sleek tile floors, adding to the elegance of the space. Northampton Place offers an array of top-notch amenities, including a fully equipped fitness center, a refreshing pool, a library, and a bar/lounge area. Enjoy access to common grounds, a community center, concierge services, and extra storage. The building is also equipped with elevators, a party room, security features, and a game room for your entertainment. Located just minutes from Reagan National Airport, Fort Myer, and the Air Force Memorial, this condo is perfect for those who value proximity to key destinations, The Army Navy Country Club, Old Town Alexandria, Potomac Yard, theaters, dog parks, shopping, and a variety of dining options are also just a stone's throw away. Plus, with Easy access to Washington DC, the Pentagon, Pentagon City, Crystal City, and the Mark Center. Don't miss the chance to live in this well-appointed condo that combines modern living with an unbeatable location! ***New carpeting and freshly painted***
- Type:
- Townhouse
- Sq.Ft.:
- 1,346
- Status:
- Active
- Beds:
- 2
- Lot size:
- 0.04 Acres
- Year built:
- 1943
- Baths:
- 2.00
- MLS#:
- VAAX2035846
- Subdivision:
- Waverly Taylor
ADDITIONAL INFORMATION
Price adjustment by 10k and the lower rates are your perfect opportunity to call this beauty your own home!! Beautiful end unit Del Ray charmer! This 2 bed/2 full bath townhome in Del Ray truly has it all. Walk up the path to the fully screened front porch(Trex flooring) perfect to enjoy your morning coffee , your martini in the evening or simply get fresh air while working on your laptop... Enter into the living room - the open floor plan flows easily into the dining area and kitchen - great for entertaining or everyday living. The kitchen has been updated with beautiful countertops ,beautiful white cabinets,SS appliances,Gas stove (5 burner)and all pipes and wires were replaced... Kitchen with access to the rear backyard and your very own private parking space!!! Head upstairs to two bedrooms and a shared, fully-renovated bath. The primary bedroom has 2 nice closet space and room for a large bed plus dressers. The second bedroom has builtin closet... The lower level can be used as a 3rd bedroom which met the code as a bedroom and it was confirmed by the city inspector during the final walkthrough after the renovation. Fully renovated full bathroom in the basement. Separate laundry room and plenty of storage plus a convenient exit to the rear of the home . THIS HOUSE WAS RENOVATED IN ALL 3 LEVELS. PLEASE REFER TO THE LIST OF UPGRADES IN THE LISTING ATTACHMENT. Enjoy walking to Metro, shops, restaurants and more and easily commute into DC via the GW Parkway or I-395. You will love living in Del Ray!
- Type:
- Office
- Sq.Ft.:
- 665
- Status:
- Active
- Beds:
- n/a
- Year built:
- 1988
- Baths:
- MLS#:
- VAAX2037060
- Subdivision:
- Pickett Center
ADDITIONAL INFORMATION
Two commercial condo units with prime visibility are now available on Pickett Street in a bustling strip mall. Each unit has a low condo fee of $245 per month. Suite #225 is adjacent to Suite #223, providing a combined total of 1,286 sq. ft. Located in a densely populated area, the property is just minutes from DC, Old Town Alexandria, Arlington, Springfield, and Maryland. Currently, both units are occupied, with a combined monthly rent of $3,200 on a month-to-month basis. Comparable units in the area lease for $2,500 each, offering potential for rental adjustments or the opportunity to occupy the space yourself. Units are available for purchase individually at $275,000 each or combined for $550,000. The property was remodeled in 2012 and features ample parking. This location is prime, with its proximity to Cameron Station and just half a mile from the new Landmark development in Alexandria. Donât miss out on this exceptional opportunity!
- Type:
- Office
- Sq.Ft.:
- 631
- Status:
- Active
- Beds:
- n/a
- Year built:
- 1988
- Baths:
- MLS#:
- VAAX2037080
- Subdivision:
- Pickett Center
ADDITIONAL INFORMATION
Two commercial condo units with prime visibility are now available on Pickett Street in a bustling strip mall. Each unit has a low condo fee of $245 per month. Suite #225 is adjacent to Suite #223, providing a combined total of 1,286 sq. ft. Located in a densely populated area, the property is just minutes from DC, Old Town Alexandria, Arlington, Springfield, and Maryland. Currently, both units are occupied, with a combined monthly rent of $3,200 on a month-to-month basis. Comparable units in the area lease for $2,500 each, offering potential for rental adjustments or the opportunity to occupy the space yourself. Units are available for purchase individually at $275,000 each or combined for $550,000. The property was remodeled in 2012 and features ample parking. This location is prime, with its proximity to Cameron Station and just half a mile from the new Landmark development in Alexandria. Donât miss out on this exceptional opportunity!
- Type:
- Other
- Sq.Ft.:
- 950
- Status:
- Active
- Beds:
- 2
- Year built:
- 1967
- Baths:
- 1.00
- MLS#:
- VAFX2193358
- Subdivision:
- Huntington Club
ADDITIONAL INFORMATION
Welcome to this 2-bedroom, 1-bath fixer-upper located in the amenity-packed Huntington Club community, offering a fantastic opportunity for renovation and improvement. This home is VA approved! Features an open floorplan with abundant natural light, parquet wood floors, and a dated kitchen ready for your custom design. Just a 7-minute stroll to the Huntington Metro (Yellow Line), enjoy convenient access to Old Town Alexandria, Hoffman Center, National Science Foundation, and the future Amazon HQ2 development. Community amenities include a sparkling outdoor pool, playgrounds, tennis courts, fitness center, and common laundry rooms, with reserved parking plus guest spots available and additional free parking at the Metro lot next door on nights and weekends. Situated within the top-ranked Fort Hunt school district and walking distance to grocery stores, eateries, and Cabell Parkway trails, this property offers both potential and a highly desirable location. Don't miss your chance to transform this home into your dream residence! VA Loan Approved! Cash offer welcomed!
- Type:
- Single Family
- Sq.Ft.:
- 753
- Status:
- Active
- Beds:
- 1
- Year built:
- 1973
- Baths:
- 1.00
- MLS#:
- VAAX2036948
- Subdivision:
- Edsall Bluff
ADDITIONAL INFORMATION
Nestled in the heart of beltway! Easy commute to DC, National Harbor, Tyson's and Old town Alexandria! This condo has been thoughtfully updated and upgraded in the Edsall Bluff Community, offering a fresh and modern living experience. The entire unit has been freshly painted with brand new wood-plank flooring, creating a bright and inviting atmosphere from the moment you step inside. The spacious living room seamlessly flowing into the dining area, enhanced with updated lighting (Energy saving Go Green LED ) and offers access to a private outdoor space through a sliding glass door. The kitchen has been beautifully renovated with new appliances (installed in July 2024), elegant flooring, crisp white cabinetry, a tile backsplash, and updated lighting that adds a contemporary touch. The primary bedroom has a generous walk-in closet, and an additional second closet for ample storage. This condo is equipped with a full-size washer and dryer, both of which are included. Condo fee includes everything ( electric, water, trash). two parking spaces included as well. Notable updates includes the brand new water heater and HVAC system (2022), kitchen appliances (2024), fresh paint (2024), refreshed bathroom (2024). This beautifully upgraded condo is ready to welcome you home!
© BRIGHT, All Rights Reserved - The data relating to real estate for sale on this website appears in part through the BRIGHT Internet Data Exchange program, a voluntary cooperative exchange of property listing data between licensed real estate brokerage firms in which Xome Inc. participates, and is provided by BRIGHT through a licensing agreement. Some real estate firms do not participate in IDX and their listings do not appear on this website. Some properties listed with participating firms do not appear on this website at the request of the seller. The information provided by this website is for the personal, non-commercial use of consumers and may not be used for any purpose other than to identify prospective properties consumers may be interested in purchasing. Some properties which appear for sale on this website may no longer be available because they are under contract, have Closed or are no longer being offered for sale. Home sale information is not to be construed as an appraisal and may not be used as such for any purpose. BRIGHT MLS is a provider of home sale information and has compiled content from various sources. Some properties represented may not have actually sold due to reporting errors.
Alexandria Real Estate
The median home value in Alexandria, VA is $675,000. This is higher than the county median home value of $584,200. The national median home value is $338,100. The average price of homes sold in Alexandria, VA is $675,000. Approximately 39.8% of Alexandria homes are owned, compared to 52.93% rented, while 7.27% are vacant. Alexandria real estate listings include condos, townhomes, and single family homes for sale. Commercial properties are also available. If you see a property you’re interested in, contact a Alexandria real estate agent to arrange a tour today!
Alexandria, Virginia has a population of 158,185. Alexandria is less family-centric than the surrounding county with 31.46% of the households containing married families with children. The county average for households married with children is 31.46%.
The median household income in Alexandria, Virginia is $105,450. The median household income for the surrounding county is $105,450 compared to the national median of $69,021. The median age of people living in Alexandria is 37.1 years.
Alexandria Weather
The average high temperature in July is 88.4 degrees, with an average low temperature in January of 27 degrees. The average rainfall is approximately 43 inches per year, with 14.1 inches of snow per year.
