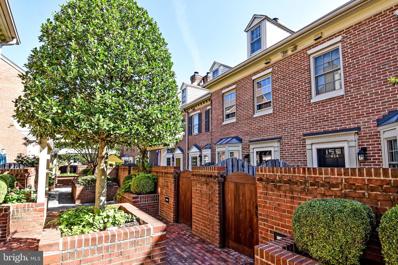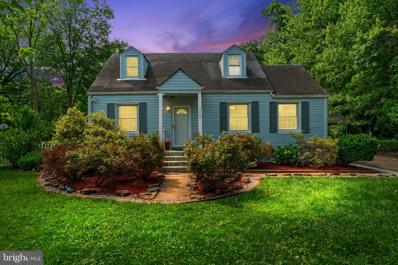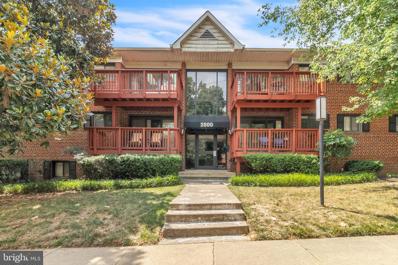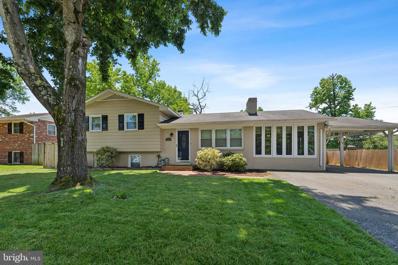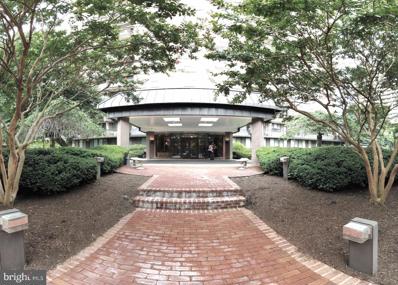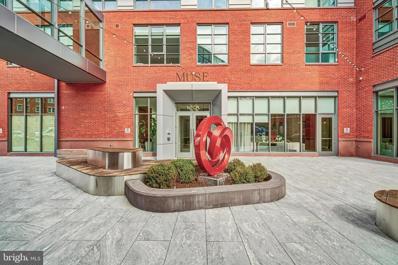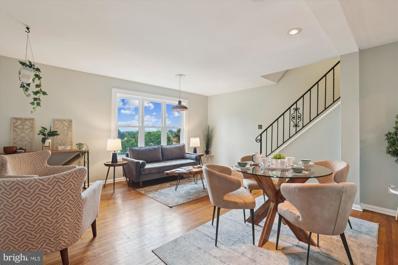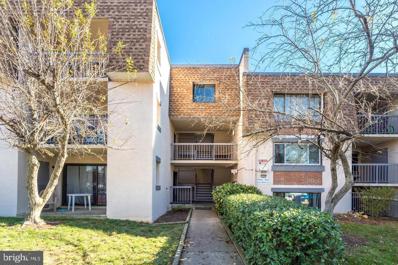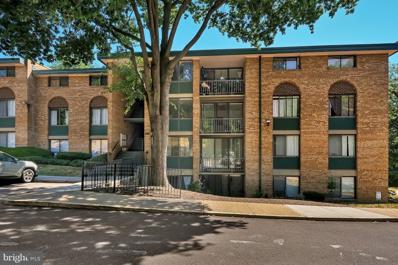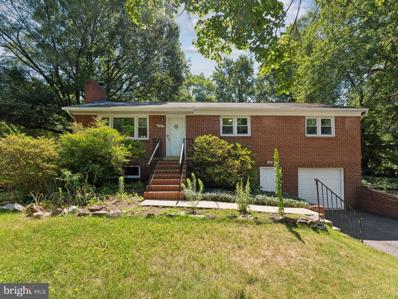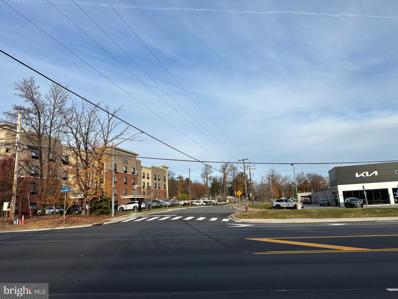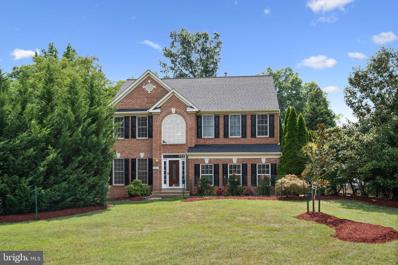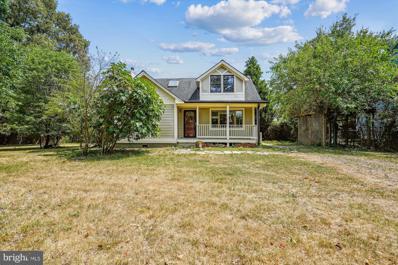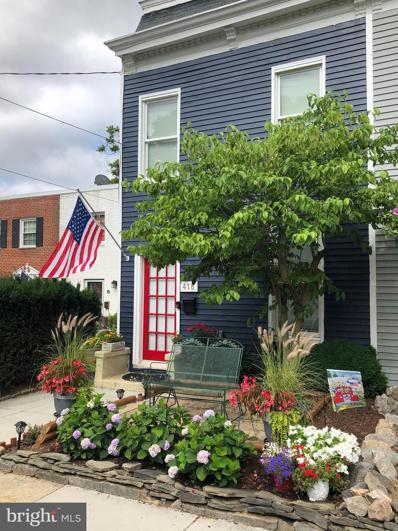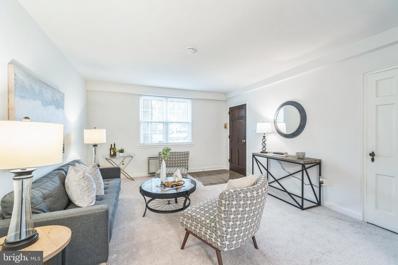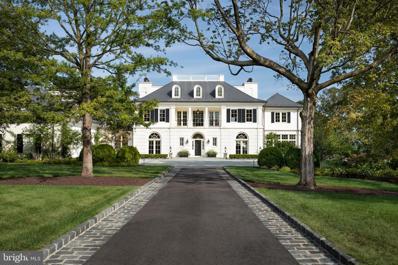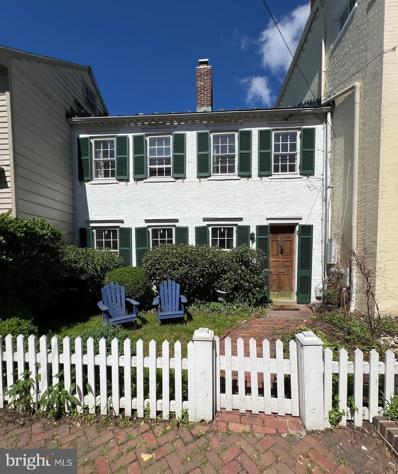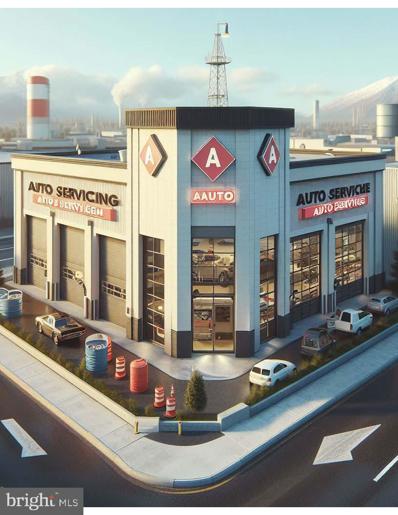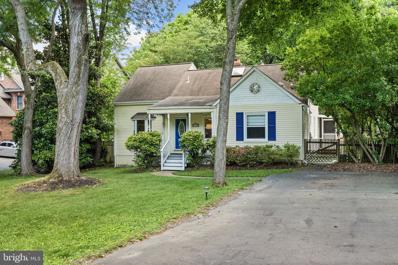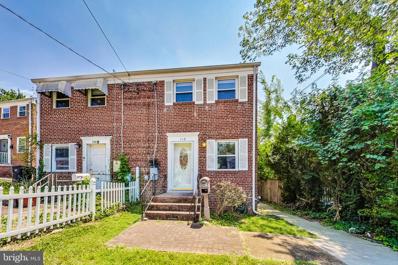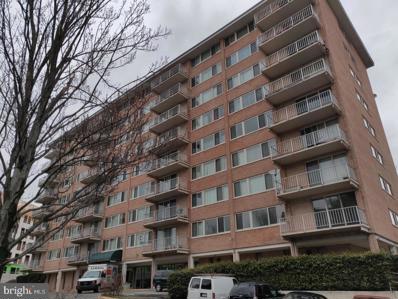Alexandria VA Homes for Rent
- Type:
- Single Family
- Sq.Ft.:
- 1,013
- Status:
- Active
- Beds:
- 2
- Year built:
- 1979
- Baths:
- 2.00
- MLS#:
- VAAX2036078
- Subdivision:
- Washington Square
ADDITIONAL INFORMATION
Rarely available Washington Square property located in the heart of Historic Old Town Alexandria. Tremendous 3 level Townhome style condo in Old Town. Walk to the river, and all that Old Town has to offer. Home has beautiful hardwood floors throughout, freshly painted, move in condition. 2 private bedrooms and baths (different levels). Secure underground parking and convenience. Extremely low condo fee. Easy access to the beltway. Home comes with an underground garage parking space and plenty of street parking available. You don't want to miss out on this phenomenal opportunity. Photos are from an old listing and do not reflect recent updates.
$650,000
5209 Pole Road Alexandria, VA 22309
- Type:
- Single Family
- Sq.Ft.:
- 1,376
- Status:
- Active
- Beds:
- 4
- Lot size:
- 0.5 Acres
- Year built:
- 1947
- Baths:
- 2.00
- MLS#:
- VAFX2190210
- Subdivision:
- Woodland Acres
ADDITIONAL INFORMATION
Discover your oasis in this tastefully updated Cape Cod, boasting an expansive backyard retreat! Step inside to find gleaming new floors leading from the spacious family room into the inviting eat-in kitchen. Featuring ample counter space, an island, Quakermaid cabinets, granite countertops, and stainless steel appliances, the kitchen is a chef's delight. Adjacent is a convenient mud room with a wash-up sink washer/dryer and storage. The main level hosts two generously sized bedrooms and a full bathroom with tiled floors and shower. Upstairs, the primary bedroom awaits, accompanied by another bedroom with a versatile closet system that can be included or removed according to preference. Entertain effortlessly in the fully fenced, half-acre backyard, ideal for summer gatherings and barbecues. Stamped concrete walkways lead to an outdoor fireplace, gazebo, and raised garden beds, culminating in a converted shed with electricity, wall HVAC and lvp flooring, perfect as a workspace or retreat. Enjoy lush landscaping with mature trees and a variety of fruit-bearing plants including grapes, kiwi, pomegranates, and blueberries. A large, oversized garage provides ample space for multiple vehicles or a workshop, complemented by a spacious driveway capable of accommodating numerous cars. This home offers unparalleled convenience to major commuter routes, parks, shopping, dining and is just moments from Ft. Belvoir, Mount Vernon Estate, Old Town Alexandria, Pentagon, Amazon HQ and so much more Recent updates include the roof, HVAC, LVP flooring, plumbing, electrical, washer/dryer, dishwasher and more, ensuring modern comfort and style. Don't miss the opportunity to make 5209 Pole Rd your next home! Owner is open to VA assumption loan call for more details.
- Type:
- Single Family
- Sq.Ft.:
- 1,161
- Status:
- Active
- Beds:
- 3
- Year built:
- 1959
- Baths:
- 2.00
- MLS#:
- VAAX2035970
- Subdivision:
- Seminary Walk
ADDITIONAL INFORMATION
Kick back and relax in this delightful 3-bedroom, 2-bathroom condo. This ground-floor gem offers the perfect blend of comfort and convenience. The condo features a modern kitchen equipped with a gas stove, perfect for cooking enthusiasts. The electric heat and water heater ensure efficient and reliable utilities, providing a comfortable living environment year-round. With its spacious layout, the condo offers room to breathe and unwind, while the ground floor lets you easily access outdoor spaces, making it convenient for pet owners or those who enjoy spending time outdoors. Don't miss this opportunity to own a beautiful, private space that combines modern amenities with the ease of single-level living. Schedule a viewing today and discover the potential of this lovely home!
- Type:
- Single Family
- Sq.Ft.:
- 1,528
- Status:
- Active
- Beds:
- 4
- Lot size:
- 0.14 Acres
- Year built:
- 1959
- Baths:
- 2.00
- MLS#:
- VAFX2191208
- Subdivision:
- Mt Vernon Estates
ADDITIONAL INFORMATION
Welcome to 3609 Sexton Street.- Please get in touch with the listing agent to ask about the ASSUMABLE VA loan with an interest rate under 3% fo buyers with VA Eligibility! You do not want to miss this updated 4-bedroom home in the sought-after Mt Vernon Community. The main level features an updated gourmet eat-in kitchen, a formal living room with a wood-burning fireplace, and a bonus room. The upper level offers 3 spacious bedrooms and an updated full bath. The completely remodeled lower level features an optional 4th bedroom or flex space, tons of storage, and an updated full luxurious bath. Gleaming hardwood floors throughout the main and upper levels. New luxury vinyl flooring on the lower level. Large fully fenced private rear yard with a patio that is perfect for entertaining. Recent updates include - an invisible fence, a new washer/dryer, HVAC, a sump pump, and a lifetime warranty on the foundation-just an upgrade when renevating the basement! Conveniently located within two miles of George Washington Recreation Center, Mansion House Pool and Tennis Club, and Mount Vernon Country Club. Minutes to I95, I395, and The Fairfax County Parkway. Easy commute to Fort Belvoir, the Pentagon, Alexandria, Arlington, DC, and more.
- Type:
- Single Family
- Sq.Ft.:
- 380
- Status:
- Active
- Beds:
- n/a
- Year built:
- 1965
- Baths:
- 1.00
- MLS#:
- VAAX2035636
- Subdivision:
- Port Royal
ADDITIONAL INFORMATION
Welcome to Unit 216 at Port Royal Condominiums in Old Town Alexandria. This cozy studio apartment offers a bright and open living space, a functional kitchen, and a modern bathroom. The building features a rooftop terrace with beautiful views of the Potomac River, a laundry room, and plenty of surface parking. You'll love the convenience of living just a short walk from Trader Joe's and Harris Teeter. The lively Old Town area is packed with great restaurants and shops, and you're close to the Braddock Road Metro station, making it easy to get around.
- Type:
- Other
- Sq.Ft.:
- 1,783
- Status:
- Active
- Beds:
- 2
- Year built:
- 2022
- Baths:
- 3.00
- MLS#:
- VAAX2035998
- Subdivision:
- None Available
ADDITIONAL INFORMATION
Perfect 1031 Exchange property. Tenant occupied for two years. Premier building with concierge, building manager, and building engineer all on-site. This spacious unit is ADA-compliant with accessibility features. This new luxury building with river views, and many bldg amenities, is only blocks to the heart of Old Town. Two bedrooms, two and a half baths, and a den serves as an optional guest room or office. The primary bedroom is a serene respite with remote-controlled blackout shades, an enormous custom closet and views of the Capitol. The primary en-suite bath includes a water closet, a separate shower, and a stand-alone tub. The second sizable bedroom also features a custom closet and en-suite bath with a combo shower/tub. The gourmet kitchen with floor-to-ceiling Italian-made Snaidaro cabinets, high-end appliances, and wine refrigerator is a gourmands delight. The open-concept living room and dining room with expansive river views lead to a cozy balcony. Separate laundry room/closet keeps laundry tidy and out of the way. The bldg is well managed and includes a parking garage. Two spaces, one EV are included with the unit and a sizable storage unit.
- Type:
- Single Family
- Sq.Ft.:
- 1,487
- Status:
- Active
- Beds:
- 3
- Lot size:
- 0.04 Acres
- Year built:
- 1950
- Baths:
- 2.00
- MLS#:
- VAAX2034262
- Subdivision:
- Warwick Village
ADDITIONAL INFORMATION
Recent Price Improvement Welcome to 213 Tennessee Avenue, a charming Colonial Townhome located in the heart of Del Ray (Warwick Village). This delightful three-bedroom, two full bath home is situated just one block from Warwick pool and Landover Park, offering easy access to outdoor activities and recreation. And, with the Potomac Yards/Vt Metro Station a mile away, and the bus to the Pentagon 2 blocks away, it's a commuter's dream. The spacious living room features hardwood floors, large windows, and high ceilings, adding to the historic charm of the home. The galley-style kitchen boasts ample storage, granite and butcher block counters, stainless steel appliances, and a ceramic tile floor. The finished basement offers a second full bathroom, making it suitable for use as a recreation room, office, or guest room. The basement leads out to the fenced-in patio, perfect for entertaining and featuring a small area for gardening. This home is conveniently located within close proximity to historic Del Ray and Washington, D.C., making it an ideal location for those who enjoy city living. The roof was recently replaced in 2020, and the AC was replaced in 2022, ensuring that this home is move-in ready. Don't miss out on the opportunity to make this charming Colonial Townhome your own!
- Type:
- Single Family
- Sq.Ft.:
- 930
- Status:
- Active
- Beds:
- 2
- Year built:
- 1941
- Baths:
- 1.00
- MLS#:
- VAAX2034806
- Subdivision:
- Parkfairfax
ADDITIONAL INFORMATION
This charming 2-bedroom, 2-level townhome in Parkfairfax offers modern amenities and spacious living. With a stylish kitchen featuring white cabinets and granite countertops, hardwood floors, and plenty of natural light in the living room, it exudes charm. Upstairs, two large bedrooms provide ample space for relaxation along with a bathroom. Practical additions like a washer & dryer and attic storage enhance its appeal. Outside, ample parking is available. Living in Parkfairfax means access to amenities like pools, playgrounds, and tennis courts, with Shirlington Village nearby for shopping and dining. Conveniently located near major highways and attractions, it offers easy commuting and exploration opportunities. Don't miss out on this gem!
- Type:
- Single Family
- Sq.Ft.:
- 1,201
- Status:
- Active
- Beds:
- 3
- Year built:
- 1976
- Baths:
- 2.00
- MLS#:
- VAFX2186226
- Subdivision:
- None Available
ADDITIONAL INFORMATION
PRICE DROP! please make your schedule for showing. Enjoy low-maintenance living with this top-floor, 3-bedroom, 2-bath condo. Recently updated, it features luxury vinyl plank flooring throughout. The kitchen is light and bright with granite countertops and stainless steel appliances. Both bathrooms have been remodeled and updated. Sliding glass doors open to a patio. The laundry room includes a newer washer and dryer. Monthly condo fees cover water, sewer, trash, and recycling. Conveniently located near Fort Belvoir, Mount Vernon, Costco, Wegmans, the Wilson Bridge, and I-495.
- Type:
- Single Family
- Sq.Ft.:
- 950
- Status:
- Active
- Beds:
- 2
- Year built:
- 1967
- Baths:
- 1.00
- MLS#:
- VAFX2189914
- Subdivision:
- Huntington Club
ADDITIONAL INFORMATION
Spacious 2 bedroom condo with hardwood floors throughout the open living space, lots of natural light, and a private balcony!. New stainless steel appliances being installed on Oct 2nd. Top floor unit with good views of the city. All utilities are included (Electricity, hot/cold water, sewer, heat/AC). Right next to Huntington metro. Close to Old Town Alexandria. Large community pool, gym, tennis courts, playground, etc. Shared laundry facilities and storage unit n the basement.
- Type:
- Single Family
- Sq.Ft.:
- 1,254
- Status:
- Active
- Beds:
- 3
- Year built:
- 1967
- Baths:
- 2.00
- MLS#:
- VAAX2035696
- Subdivision:
- Saxony Square
ADDITIONAL INFORMATION
Beautiful Unit and on a great Location. Short Drive to Old Town Alexandria, Springfield Town Center, Pentagon Mall, Washington DC, Arlington, Crystal City, National Harbor and National Airport. Close to Fort Mayer, Fort Belvoir. This 3 BR 2 BA unit conveniently located in the City of Alexandria. Close to Transportations, Shops, Major Highways 395 495 95 for convenience to DC/MD/VA. Over $54,000 Major Renovation was done in 2020. From Subflooring to LVP entire unit, Full Kitchen renovation with Cabinet, Appliances, Granite. 2 Bathroom were completely renovated, Light Fixtures, Doors, Locks, Closets everything were renovated. Ready to move in. Freshly painted, New Bathrooms Vanities and Lightings, You will love it. Lots and Lots of changes in the City of Alexandria. Major City projects that are in plan will make this place even more Desirable.
- Type:
- Single Family
- Sq.Ft.:
- 2,552
- Status:
- Active
- Beds:
- 3
- Lot size:
- 0.43 Acres
- Year built:
- 1959
- Baths:
- 2.00
- MLS#:
- VAFX2189628
- Subdivision:
- Mt Zephyr
ADDITIONAL INFORMATION
MASSIVE Price Adjustment!! Welcome to this captivating opportunity nestled in the heart of the bucolic Alexandria, Virginia. This property presents an ideal chance for those seeking to embrace the coveted lifestyle of the Fort Belvoir area. Sited on over 8,800 square feet of flat land, this charming 3-bedroom home, with the potential for a 4th bedroom and 2 full baths, offers access to a variety of enticing amenities, including Fort Belvoir, several parks, hotels, shopping destinations, a wide selection of excellent restaurants, and the prestigious Mount Vernon Country Club. Step inside to discover gleaming hardwood floors on the main level, luxurious newly installed vinyl planking on the lower level, and fresh paint throughout, creating a stunningly beautiful, light-filled 2500 square foot Rambler. As you enter, natural light floods the oversized living room, complemented by a wood-burning fireplace. The delightful kitchen is adorned with a dining room that seamlessly leads to the screened-in patio. Three light-filled bedrooms grace the main level, along with a full bath accessible from the hall and the primary bedroom. The lower level boasts an expansive recreation room, a second wood-burning fireplace, a second full bath, the laundry area, a wet bar, a potential 4th bedroom, and access to the garage, providing ample space and versatility. Rounding out this beautiful home, is a one car garage and almost 1/2 acre of land. Whether you're considering investing, renovating, or simply moving in as is, this property is a perfect fit for those looking to make 8529 Washington Ave their new home in Alexandria's thriving real estate market. Alexandria combines urban amenities with suburban tranquility, offering residents a balanced lifestyle with easy access to major highways and public transportation. Whatever motivates your move to 8529 Washington Ave, this Alexandria gem near Fort Belvoir warmly awaits your arrival. Please note, this home qualifies for special financing not afforded to all residential properties. Sandy Spring Bank, and its premier mortgage provider, Jeff Nelson (see contact info in the attachments in the listing), are offering the following: The Sandy Spring Bank Welcome Home loan is a 97% 30 year fixed loan that does not require mortgage insurance. Current rate is 6%. Pair it with our Closing the Gap loan (same terms as the first) and the buyer can get 100% financing with no mortgage insurance. Please see Sandy Spring Bank attachments in the listing.
- Type:
- Land
- Sq.Ft.:
- n/a
- Status:
- Active
- Beds:
- n/a
- Lot size:
- 0.5 Acres
- Baths:
- MLS#:
- VAFX2189860
ADDITIONAL INFORMATION
Rarely available 0.50 Acre lot located in Engleside neighborhood of Alexandria. This 21780 sf parcel is located minute away from Route 1, conveniently near 495, close to bus stops, metro, Fort Belvoir, Library, schools, hospitals, DCA airport, Old Town Alexandria and MGM National Harbor. This Commuterâs dream is the perfect lot to build your dream home. This lot had a house which was removed and all utilities are still in place. Old Well in the property, As-is. Survey performed in the property 09/24/ 2024 and has been stacked. The plat is attached in document section in MLS.
$769,000
2839 Hokie Lane Alexandria, VA 22306
- Type:
- Single Family
- Sq.Ft.:
- 2,350
- Status:
- Active
- Beds:
- 4
- Lot size:
- 0.03 Acres
- Year built:
- 2022
- Baths:
- 4.00
- MLS#:
- VAFX2189194
- Subdivision:
- North Hill
ADDITIONAL INFORMATION
Stylish home in one of Alexandria's newest communities. This 4-bedroom, beautifully maintained townhome offers flexibility to suit every lifestyle â from the private, under-the-stars rooftop terrace, to the great room main floor. The wide-open main level offers soaring ceilings and a great room flowing into a central kitchen and bright separate dining room. Kitchen features a 10-ft. quartz island/breakfast bar, tile backsplash, glass-front cabinetry, stainless steel appliances (including GE Smart Double Oven), and plenty of storage in two large pantries. Easy-care LVP flooring is throughout the first two levels; carpet adds comfort to bedroom levels 3 and 4. Primary suite features a walk-in closet, en-suite bath with double vanity, and large walk-in shower with bench. Bedrooms 2 and 3 share a hall bath. Laundry (GE Smart W&D) is also on this level. Fourth level loft/bedroom has separate HVAC system, wet bar, walk-in closet and access to the private rooftop terrace. The entry-level includes a living area/office, half bath with walk-in closet, and rear-entry two-car garage. Fronting on a quiet greenway, this home is just minutes from the 495/Beltway, Huntington Metro, Reagan National Airport, The Pentagon, Fort Belvoir, National Harbor â and shopping of every description. Community includes play areas and landscaped greenspaces and is adjacent to a Fairfax County Park with wooded trails, racquet sport court, half-court basketball, picnic tables and large childrenâs playground. Less than a mile from your doorstep youâll find Huntley Meadows Park âthe areaâs premier wildlife refuge, just waiting to be explored.
$1,199,000
8036 Holland Road Alexandria, VA 22306
- Type:
- Single Family
- Sq.Ft.:
- 2,724
- Status:
- Active
- Beds:
- 4
- Lot size:
- 0.59 Acres
- Year built:
- 1999
- Baths:
- 3.00
- MLS#:
- VAFX2185536
- Subdivision:
- Thornrose
ADDITIONAL INFORMATION
Step into an elegant home setting gleaming wood floors, sets the tone for the entire residence. High ceilings and expansive windows allow natural light to flood the space, highlighting the exquisite architectural details . This stunning home offers 2,724 square feet of finished living space plus an additional 1,000+ square feet in the unfinished walk-up basement, ready for your personal touch. With an array of desirable features, this home is an ideal choice for those seeking both comfort and potential. The main level boasts beautiful wood floors throughout the entire main floor, including the living room, dining room, and a large great room with a cozy fireplace. The expansive kitchen, equipped with newer stainless steel appliances, a large functional island and elegant granite countertops, serves as the heart of the home. The large central island provides additional workspace and seating, making it the heart of the kitchen. A spacious pantry ensures you have plenty of room for your groceries and kitchen gadgets. The open layout seamlessly connects the kitchen to the adjacent breakfast room and family room, and dining room fostering a sense of togetherness and making it ideal for hosting gatherings. Additionally, there is a convenient half bath on the main level. Upstairs, you'll find four spacious bedrooms with newly installed carpet and two full bathrooms. The primary suite is a luxurious haven designed for ultimate relaxation and comfort. The room features vaulted ceilings, creating a sense of grandeur and spaciousness. Natural light streams through large windows, enhancing the airy and open feel of the space. The bathroom is a true retreat, boasting a garden tub perfect for soaking and unwinding. Dual vanities provide ample counter space and storage, ensuring a clutter-free and organized area. The separate shower offers a modern touch, with sleek fixtures and a glass enclosure. The suite includes a generously sized walk-in closet, offering abundant space for clothing, shoes, and accessories. This primary suite is a blend of elegance and functionality, providing a serene and stylish escape within your home. Additional INFO: New Roof 2 years ago; New water heater 3 mos. old; HVAC system 5 years old; New carpeting upstairs. Situated on a lovely large flat lot, .59 acres, the property is adorned with mature trees that provide privacy and a serene environment. The driveway is owned but shared with two other homes, offering a sense of community while maintaining ownership. Located near a hospital and numerous other amenities, this home is perfect for those looking for a spacious, comfortable, and well-located property with ample room for customization and growth.
$1,599,000
326 S Washington Street Alexandria, VA 22314
- Type:
- General Commercial
- Sq.Ft.:
- 2,270
- Status:
- Active
- Beds:
- n/a
- Year built:
- 1875
- Baths:
- MLS#:
- VAAX2035620
ADDITIONAL INFORMATION
Ideal for retail, office, spa, day care, or other business ventures. High visibility and significant foot traffic ensure excellent exposure. Built in 1875, this brick semi-detached townhouse offers historic charm with modern updates, blending the best of both worlds. Spacious Layout With 2270 sq ft of space plus an additional 400 sq ft in the lower level, thereâs ample room for various business needs. Features a vestibule entry, light-filled rooms, and high ceilings. Two decorative fireplaces add a touch of elegance. Updated bathrooms and a kitchen equipped with stainless steel appliances and granite countertops. A main level laundry room for convenience. Offers potential for customization with egress already in place. Ensures reliable operation of all essential systems Located in a downtown area with commercial zoning, making it perfect for your business. Highlight these points to attract potential buyers or tenants interested in a versatile and appealing commercial spaceAVAILABLE TO SEE THE BUILDING ARE SUNDAY, MONDAY AND TUESDAY. SCHEDULE A TIME CASLL THE LISTING DIRECTLY. CELL 917 575-8430
- Type:
- Single Family
- Sq.Ft.:
- 1,974
- Status:
- Active
- Beds:
- 2
- Lot size:
- 0.5 Acres
- Year built:
- 1951
- Baths:
- 1.00
- MLS#:
- VAFX2187322
- Subdivision:
- Dail Park
ADDITIONAL INFORMATION
Welcome to this unique 2-bedroom, 1-bathroom Cape Cod home, nestled on a spacious half-acre lot. Featuring a fully updated kitchen and an unfinished upper level perfect for adding 2 additional bedrooms, 1 bath, and a versatile flex area. This property is a true "diamond in the rough," a fantastic opportunity to build equity and create your perfect home! Act now and make this charming property yours!! Conveniently located near major commuter routes I-95/395/495, Fairfax County Parkway, and the Franconia-Springfield Metro Station. Enjoy proximity to Kingstowne and Springfield Town Centers for shopping, dining, and entertainment.
- Type:
- Twin Home
- Sq.Ft.:
- 1,380
- Status:
- Active
- Beds:
- 3
- Lot size:
- 0.05 Acres
- Year built:
- 1930
- Baths:
- 2.00
- MLS#:
- VAAX2035194
- Subdivision:
- Parker Gray
ADDITIONAL INFORMATION
Discover this incredibly charming property located in the highly desirable Parker-Gray historic district of Old Town Alexandria. This home sits in a prime location within the 40-block area of the northwest section, offering convenient access to the Braddock and King Street Metro Stations. Just around the corner, youâll find King Street's array of restaurants and shops, Trader Joe's, Harris Teeter, Waterfront area parks, and a direct express bus route into Washington, D.C. Ideal for those seeking intown living, this location is second to none. This home boasts numerous features that cater to both your needs and unexpected delights. With newer windows (2019), a commercial-grade hot water heater, updated exterior electrical outlets, and electricity extended to the shed, the property is both modern and functional. Recent upgrades include a new roof and siding (2021), new front and porch gutters and downspouts, and the crawlspace was sealed and a dehumidifier put in (2023), ensuring peace of mind and longevity. Step inside to be welcomed by beautiful fit and finishes throughout. The interior impresses with elegant crown and chair moldings, neutral paint tones, recessed lighting, and refinished hardwood floors. The remodeled all-white kitchen is a chef's dream, featuring a stunning tile backsplash, stainless steel appliances, and direct access to the private covered back porch. The oversized primary suite is a sanctuary of comfort and the impeccably renovated bath adorned with exquisite marble accents is a showstopper. The secondary bedroom is equally spacious and offers excellent closet space. Venture outside to the fully fenced backyard, where youâll find a tranquil oasis complete with a koi pond, patio, and shed. The backyard's privacy provides a perfect retreat from the hustle and bustle of city life. This home is a true gem in a vibrant and historic neighborhood, offering the perfect blend of modern amenities and historic charm. Donât miss the opportunity to make this exceptional property your new home.
- Type:
- Single Family
- Sq.Ft.:
- 850
- Status:
- Active
- Beds:
- 2
- Year built:
- 1939
- Baths:
- 1.00
- MLS#:
- VAAX2032468
- Subdivision:
- Auburn Village
ADDITIONAL INFORMATION
**New Improved Price** Welcome to this totally newly renovated 2 Bedroom condo in the heart of Alexandria. Ample natural light ground floor unit in Auburn Village . Freshly painted, 3 New wall units heating and A/C (PTAC), New Windows, Kitchen cabinets, counter top, appliances, bathroom , lightings , carpet & tiles.. Great location ! This is an easy commute to the Pentagon, Potomac Yard, Metro Station , Reagan National Airport, Short walk to Del Ray , Shopping , Dining & Entertainment . Additional Storage units & bike storage are available to Rent. There are multiple laundry rooms with in the community.
$60,000,000
7979 E Boulevard Drive Alexandria, VA 22308
- Type:
- Single Family
- Sq.Ft.:
- 16,000
- Status:
- Active
- Beds:
- 8
- Lot size:
- 16.5 Acres
- Year built:
- 2018
- Baths:
- 15.00
- MLS#:
- VAFX2187472
- Subdivision:
- Wellington
ADDITIONAL INFORMATION
Described by many as the most beautiful estate in the close-in DC region, River View Estate is Sited on 16.5 acres of George Washington's original Mount Vernon estate; the largest privately-owned parcel of Mount Vernon remaining. A visit to River View reminds us of why Washington boldly proclaimed, "I had rather be on my farm than emperor of the world." This one-of-a-kind property, and it's sublime aspect, uniquely had the power to calm the mind of America's founding father. It is likely that President Washington would approve of this 21st century version of River View. Enter the estate via an impressive long stone-lined driveway and approach the newly built American Federal style residence masterfully designed with river views and natural light through out. Terraces with water views are accessed by nearly every room in the house and invite quiet moments for fresh air, contemplation, private dinners or birdwatching. Equally perfect for hosting hundreds of guests for special events. Designed by architect Jim Rill and constructed by West Wing Builders, special amenities include a large home gym with radius windows overlooking the Potomac, with adjacent spa area that includes an indoor resistance pool, spa, steam room and infrared sauna. The gaming room has a full bar, pool table, 2 TV's, hand crafted stone walls and radius doors with views of the river. The 15 seat movie theater has recently been upgraded with the best audio visual equipment available. The large wood paneled reception room leads to a circular room with exceptional views of both the river and the gardens. New additions include a commercial chefs kitchen along with the existing family kitchen. The estate includes 400 feet of water frontage, a 3 bedroom 3 bath 2,600 square foot guest house, a fully reconstituted carriage house with 4 car spaces and a studio apartment, a waterfront dock and a reproduction of english colonial boxwood garden (inspired by old blueprints found on the property). Existing tree groves have been improved to create your own private and lovely wooded areas. The entire property is fully integrated with forward-thinking technology that integrates every aspect of the estate. Eco-sustainability has been considered in every aspect: Geothermal heating, extensive state-of-the-art well water management, 150 KW full-property back-up generators, security systems, utilities, information, entertainment systems are all controlled by a central bank of computers. Superior geotechnical stabilization was completed along the shoreline and under the house foundation location. 140 auger cast piles were installed along the water edged of the property to prevent future erosion. 15 caissons, each 42" wide and dug 40 feet deep, were installed under the main house foundation; extraordinary infrastructure by anyone's standards. This significant waterfront property is located just 10 miles from the Nation's Capitol via the tree-lined George Washington Memorial Parkway, and is easily accessible to the regions three airports that service both private and commercial aviation. It offers an unrivaled natural sanctuary, yet is just minutes from the dining, cultural and educational offerings of Old Town Alexandria, Northern Virginia and Washington D.C. Note: Listing includes 3 parcels(16.5 acres) : Lot A, Tax ID 1022 01 0022E, Lot B, Tax ID 1022 01 0022F, Lot C, Tax ID 1022 01 0022G. Please see all 3 parcels for total taxes and assessed values.
- Type:
- Single Family
- Sq.Ft.:
- 1,114
- Status:
- Active
- Beds:
- 2
- Lot size:
- 0.02 Acres
- Year built:
- 1820
- Baths:
- 2.00
- MLS#:
- VAAX2035348
- Subdivision:
- Old Town
ADDITIONAL INFORMATION
Property is priced aggressively, $52,552 below 2024 Tax assessment. Experience the charm of this updated historic home in Prime Old Town Alexandria, offering convenient access to all the nearby restaurants and shops just a block away. Delight in the modern kitchen leading to a private garden with a charming brick patio, perfect for enjoying the outdoors. Please note that while street parking is available, there is no driveway. This unique and historic home boasts ample natural light throughout, creating a warm and inviting atmosphere. Please be aware that the fireplaces are decorative only and not functional. About: The original house was built in the 1820âs by the Warfields. It was owned by Ann Warfield, then by Rebecca Warfield, then Vernon and later Geraldine Warfield. (The Dorseys (current owner) are related to the Warfields.) The Duchess of Windsor was a Warfield. In the 1920âs and 1960âs there were additions and renovations to the house. There was a new kitchen, bathroom and central air installed in 1987. The house is 1,114 square feet. A lovely garden is in the front of the house and an enclosed patio in the back. King Street is one block north from the house. Three blocks east on King Street is a blocked off street surrounded by lovely restaurants. Union Street is two blocks East of Fairfax street; from there you can join the path along the Potomac River. This path or walk is considered one of the loveliest walks in the nation.
$1,090,000
7777 Richmond Highway Alexandria, VA 22306
- Type:
- Land
- Sq.Ft.:
- n/a
- Status:
- Active
- Beds:
- n/a
- Lot size:
- 0.88 Acres
- Baths:
- MLS#:
- VAFX2186072
ADDITIONAL INFORMATION
7777 Richmond Highway, Alexandria VA 22306 Prime Commercial Land Opportunity on Richmond Highway ð Location: Situated in a bustling area of Alexandria along Route 1, just south of Fordson Road on the east side of Richmond Highway. ð Lot Details: * Consists of two contiguous lots, designated as 79A and 79B. * Total area: 38,525 square feet (approximately 0.884 acres). ð¢ Zoning: * 79B is Zoned as C-8 Highway Commercial District, per the 2023 Fairfax County tax assessment. * 79A is Zoned as R-2 Residential 2 DU/AC per the 2023 Fairfax County tax assessment. ð¡ Development Potential: * An attached plan illustrates a proposed daycare development (although it was not built). However, the potential for other commercial uses exists. ðï¸ Suitable Uses: Consider the following business possibilities: * Automotive Service: Ideal for an auto repair shop or dealership. * Child Care: A daycare center could thrive in this location. * Business Services and Supply Services: Perfect for offices or supply-related businesses. * Craft Beverage Production: Explore opportunities for breweries or distilleries. * Drive-In Financial Institution: A bank or credit union could find this spot advantageous. * Garment Cleaning Establishments: Dry cleaners or laundry services. * Restaurants (Including Carry-Out): Food establishments can benefit from the high traffic. This land offers a strategic position for commercial ventures, and its proximity to major roads ensures visibility and accessibility.
- Type:
- Single Family
- Sq.Ft.:
- 2,298
- Status:
- Active
- Beds:
- 3
- Lot size:
- 0.52 Acres
- Year built:
- 1947
- Baths:
- 3.00
- MLS#:
- VAFX2182282
- Subdivision:
- Plymouth Haven
ADDITIONAL INFORMATION
Priced to sell with motivated seller! Seize the chance to own a Cape Cod home in the Plymouth Haven neighborhood! Nestled on a premium half-acre, flat lot surrounded by mature trees, this meticulously maintained gem offers unmatched privacy and scenic beauty. Inside, hardwood floors and a spacious kitchen with stainless steel appliances invite you to unleash your inner chef. The unique loft overlooks a warm and inviting family room and sunroom, creating a bright and open space ideal for both relaxation and entertainment. The primary suite is your private sanctuary, featuring an updated bath with a jetted tub, separate shower, and a skylight that floods the room with natural light. Two additional main-level bedrooms offer both comfort and convenience, alongside a beautifully updated hall bath. Outdoor living is a delight, with two sunrooms and a screened porch opening to a multi-tiered Trex deck, perfect for hosting gatherings or enjoying peaceful evenings. This home combines the tranquility of nature with easy access to local shops, dining, parks, and major commuter routes. Donât miss outâthis is the home youâve been waiting for!
- Type:
- Twin Home
- Sq.Ft.:
- 1,289
- Status:
- Active
- Beds:
- 3
- Lot size:
- 0.07 Acres
- Year built:
- 1954
- Baths:
- 3.00
- MLS#:
- VAAX2035308
- Subdivision:
- Wakefield
ADDITIONAL INFORMATION
Welcome to 118 S Ingram St, a quintessential Alexandria gem located in one of the city's most desirable neighborhoods. This charming, property offers a blend of historic character and amenities, creating a perfect balance for today's discerning homeowner. Location and Community Nestled in the heart of Alexandria, 118 S Ingram St enjoys a prime location that offers both convenience and a sense of community. Situated in a quiet, tree-lined neighborhood, this home is just a short walk from local parks, top-rated schools, and the vibrant shopping and dining options that Old Town Alexandria is famous for. Commuters will appreciate the easy access to major highways, the Metro, and proximity to Washington, D.C., making it an ideal spot for both work and leisure. Exterior Features The curb appeal of 118 S Ingram St is undeniable. The property boasts a classic brick façade that exudes timeless elegance. well-maintained exterior invite you into a home that radiates warmth and hospitality. The private, fenced-in backyard is a tranquil oasis, perfect for outdoor entertaining, gardening, or simply relaxing. A spacious deck provides an excellent spot for summer barbecues, morning coffee, or evening gatherings under the stars. Interior Features Step inside to discover a home that seamlessly blends historic charm with modern convenience. The main level features a light-filled, open-concept living space adorned with original hardwood floors, large windows that bathe the rooms in natural light. The living room, is perfect for relaxing or entertaining guests. The adjoining dining area flows effortlessly into the updated kitchen, which boasts granite countertops, stainless steel appliances, and ample cabinet spaceâideal for the home chef. Lifestyle and Amenities Living at 118 S Ingram St means enjoying all that Alexandria has to offer. From the historic sites and cultural attractions to the numerous parks and recreational facilities, there is something for everyone. The neighborhood is known for its friendly atmosphere and active community, with regular events and activities that foster a sense of belonging. Whether you're strolling along the picturesque streets of Old Town, enjoying a meal at one of the many acclaimed restaurants, or exploring the local boutiques and galleries, you'll love calling this area home. Conclusion 118 S Ingram St is more than just a house; it's a place where memories are made. With its blend of historic charm, modern amenities, and prime location, this property offers a unique opportunity to own a piece of Alexandria's rich heritage. Don't miss the chance to make this exceptional home your own. Schedule a viewing today and experience the best of Alexandria living at 118 S Ingram St.
- Type:
- Single Family
- Sq.Ft.:
- 1,026
- Status:
- Active
- Beds:
- 3
- Year built:
- 1965
- Baths:
- 2.00
- MLS#:
- VAAX2035156
- Subdivision:
- Bolling Brook Towers
ADDITIONAL INFORMATION
Large 3 BR and 1.5 BA condo with elevator and manager on site. rent includes all utilities. Two assigned parking space. luxury vinyl plank floor, upgraded kitchen, granite counters, updated full bath, beautiful view from balcony, extra storage on 1st floor, Ideal location, one light to I 395, Minutes to D.C., Pentagon, and Old Town, Alex. Bus at front door to King St. metro, bright and spacious.
© BRIGHT, All Rights Reserved - The data relating to real estate for sale on this website appears in part through the BRIGHT Internet Data Exchange program, a voluntary cooperative exchange of property listing data between licensed real estate brokerage firms in which Xome Inc. participates, and is provided by BRIGHT through a licensing agreement. Some real estate firms do not participate in IDX and their listings do not appear on this website. Some properties listed with participating firms do not appear on this website at the request of the seller. The information provided by this website is for the personal, non-commercial use of consumers and may not be used for any purpose other than to identify prospective properties consumers may be interested in purchasing. Some properties which appear for sale on this website may no longer be available because they are under contract, have Closed or are no longer being offered for sale. Home sale information is not to be construed as an appraisal and may not be used as such for any purpose. BRIGHT MLS is a provider of home sale information and has compiled content from various sources. Some properties represented may not have actually sold due to reporting errors.
Alexandria Real Estate
The median home value in Alexandria, VA is $675,000. This is higher than the county median home value of $584,200. The national median home value is $338,100. The average price of homes sold in Alexandria, VA is $675,000. Approximately 39.8% of Alexandria homes are owned, compared to 52.93% rented, while 7.27% are vacant. Alexandria real estate listings include condos, townhomes, and single family homes for sale. Commercial properties are also available. If you see a property you’re interested in, contact a Alexandria real estate agent to arrange a tour today!
Alexandria, Virginia has a population of 158,185. Alexandria is less family-centric than the surrounding county with 31.46% of the households containing married families with children. The county average for households married with children is 31.46%.
The median household income in Alexandria, Virginia is $105,450. The median household income for the surrounding county is $105,450 compared to the national median of $69,021. The median age of people living in Alexandria is 37.1 years.
Alexandria Weather
The average high temperature in July is 88.4 degrees, with an average low temperature in January of 27 degrees. The average rainfall is approximately 43 inches per year, with 14.1 inches of snow per year.
