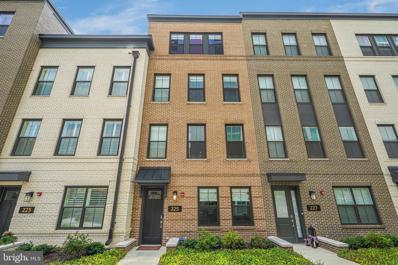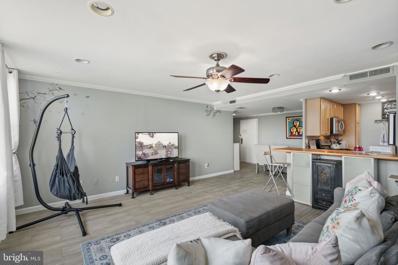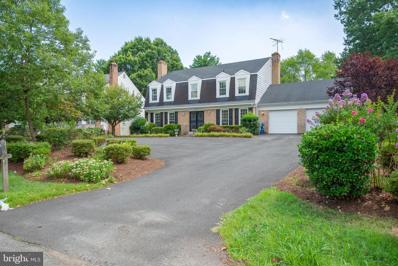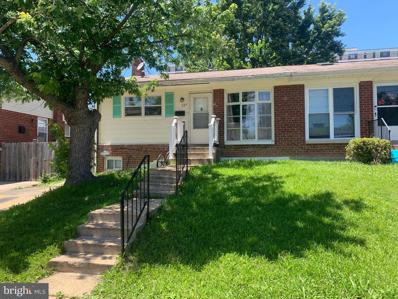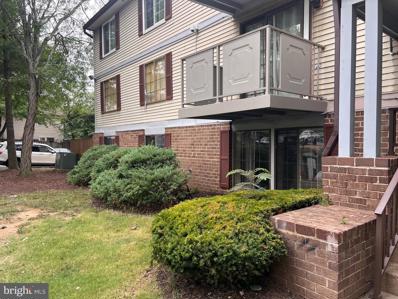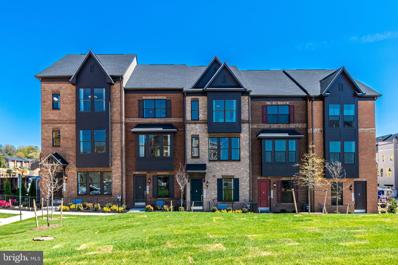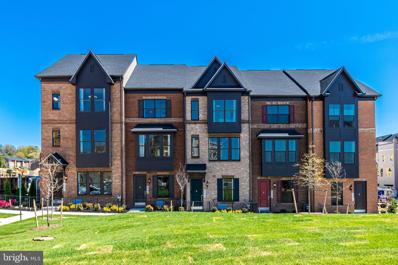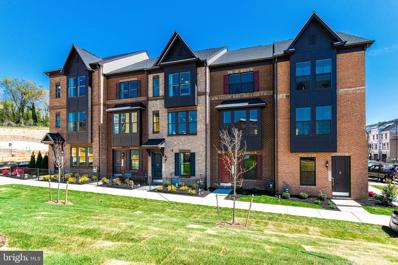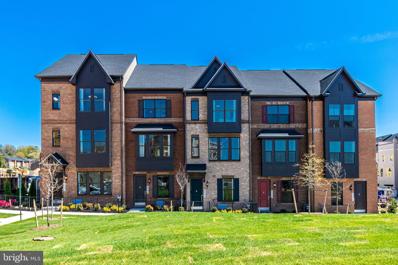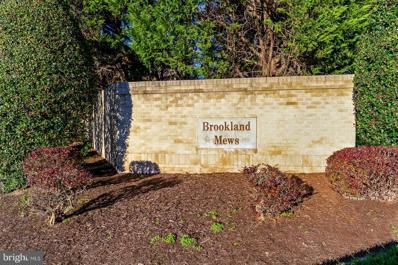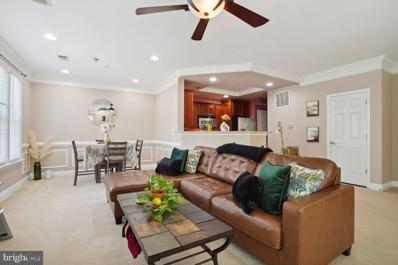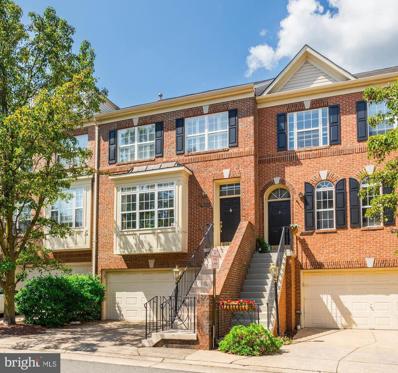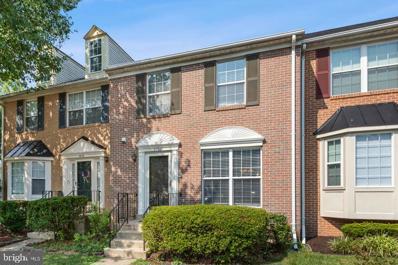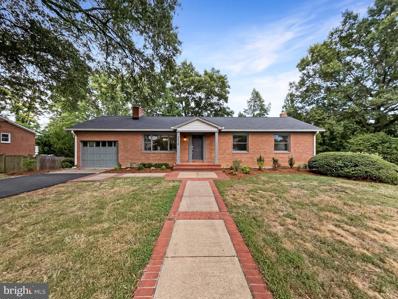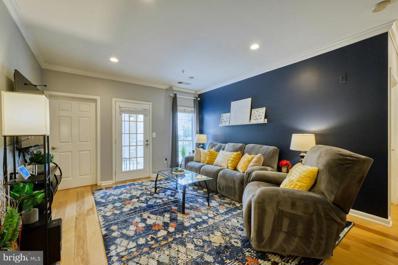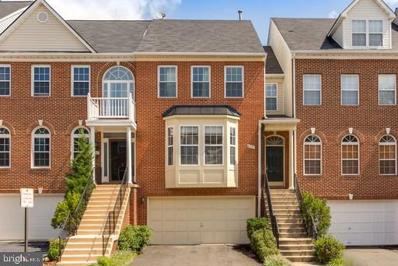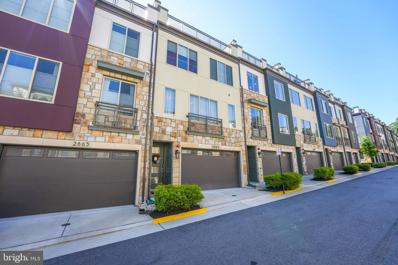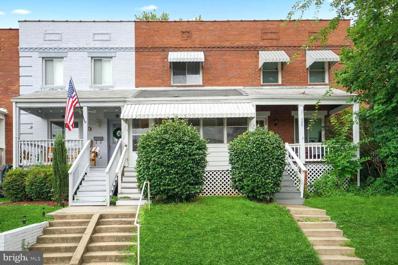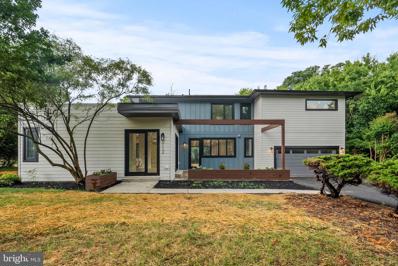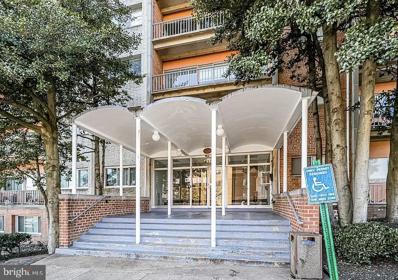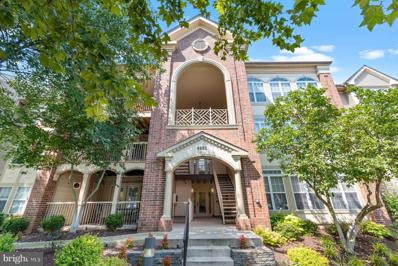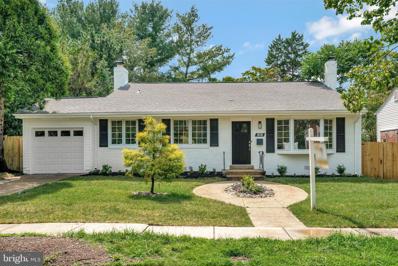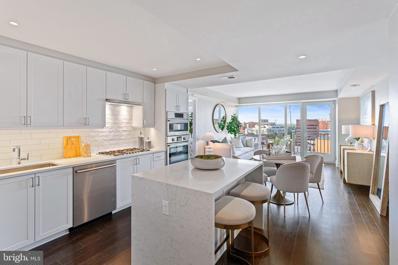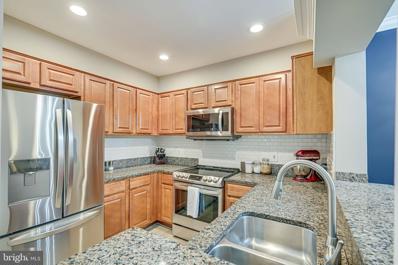Alexandria VA Homes for Rent
$1,799,000
225 Montgomery Street Alexandria, VA 22314
- Type:
- Single Family
- Sq.Ft.:
- 2,687
- Status:
- Active
- Beds:
- 3
- Year built:
- 2022
- Baths:
- 4.00
- MLS#:
- VAAX2036638
- Subdivision:
- Alexandria House
ADDITIONAL INFORMATION
Welcome to your dream home, featuring an array of custom touches and luxurious upgrades designed to provide the ultimate in comfort and style. As you step into the garage, you'll find mounted wall racks and overhead storage, offering ample space for all your storage needs. The first floor boasts a custom-built office with custom built-in, perfect for remote work or study, and a custom mudroom cabinetry conveniently located next to the front door. The kitchen is a chef's delight, equipped with stainless steel Bosch appliances and the largest waterfall/oversized kitchen island available. Custom molding enhances the entrance stairs and living room, while custom drapes and Roman shades add a touch of elegance throughout. The kitchen island also features an upgraded wine/beverage fridge that can hold up to 42 bottles, perfect for entertaining. The home includes custom runners on the stairs, and each bathroom is adorned with majestic vanity mirrors, with the primary bath mirrors being a standout feature. The primary bedroom boasts three custom closets by Econize Closets, ensuring plenty of storage space. The rooftop is an entertainer's paradise, complete with a built-in fridge, sink, grill, and granite counter. The home is equipped with upgraded dimmer switches, a Brilliant lighting system, and Nest thermostats throughout allowing you to create the perfect ambiance in every room, even from afar. Throughout the home, you'll find high-end Oak plank flooring, adding warmth and sophistication to each space. This property truly offers a blend of luxury, functionality, and style, making it the perfect place to call home.
- Type:
- Single Family
- Sq.Ft.:
- 1,105
- Status:
- Active
- Beds:
- 2
- Year built:
- 1967
- Baths:
- 1.00
- MLS#:
- VAAX2035596
- Subdivision:
- 4600 Duke
ADDITIONAL INFORMATION
***REMODELED, FULLY FURNISHED, MOVE-IN READY, ALL UTILITIES INCLUDED*** *** 2% SELLER'S CONTRIBUTION that could be used towards Buyer's Closing Costs and/or buying points to lower monthly mortgage payments. *** Welcome to your City Living just outside the City! Be excited to own this open concept updated, fully furnished, and extremely well located and spacious 2BD/1BA remodeled condo in the heart of the New West End Alexandria, Virginia! Your new home is set in a fantastic location with amazing westward views! Enjoy majestic sunsets at this bright and beautifully updated 14th floor condo. This unique space features brand-new luxury Spanish Tile flooring throughout, updated bedrooms, customized walk-in closets, recess lighting, new doors, new windows, ceiling fans, fresh paint, and more! You'll love entertaining guests around the counter-height breakfast bar while crafting a delicious meal with your stainless steel appliances. The sizable and open floor plan allows for lots of natural light and an incredibly scenic view from the oversized panoramic living room window. Each generously sized bedroom has a recently renovated large walk-in closet, with space-maximizing closet systems, in-closet updated lighting, custom-made barn doors, and ceiling fan/light fixtures. Your new home is set in a pristine commuter location with access to all major DMV highways and arteries to include I-395, I-95, I-495, Rt.1, Rt. 236., among others. Additionally, this property is only a 15-20 minute drive to: - the DCA airport, - Downtown DC/the White House, - Bolling Air Force Base, - Old Town- Alexandria, - The MGM Grand, - The National Harbor, - The Pentagon, - Pentagon City, - Crystal City - among many other significant commuter destinations and landmarks. PUBLIC TRANSPORTATION: The WMATA and DASH bus stop is right out front the building giving you direct access to the Van Dorn metro and a free ride to the King St metro station. At 4600 Duke, you will enjoy wonderful AMENITIES SUCH AS: - Luxury of a 24hr concierge team that will welcome your guests, receive and store your packages, and greet you with a welcoming smile every day when you come home! Feel safe and secure knowing the building has restricted access, 24hr Concierge, & security guards patrolling the premises at all times. - An updated game room (with ping pong, pool table, air hockey, and more), - Recently updated community pool, - Fitness Center/ Exercise room with free weights and machines. SHOPPING: Enjoy local shopping that is extremely accessible with Aldi groceries right outside your Lobby's door and a Shell Gas station within the property grounds. Other shopping & experiences close by are: - The Shoppes at Fox Chase are right across the street. - PortCity Brewery - 10 Minute walk - The Kingstowne Center with Walmart, HomeGoods, Panera Bread, and other popular stores is just 10 minutes away - Pentagon City Fashion Center - 10 minutes on I-395 N - Tangier Outlets - 12 minutes on I-495E - Tysons Corner Center and Tysons Galleria - 25 minutes on I-495N If you're an outdoors enthusiast, you'll enjoy access to local parks like the Ben Brenmar park right behind the building. You can bike/walk/run on publicly maintained trails and paths that connect through Alexandria, Arlington, and DC - from right outside your door! It is worth noting that the new INOVA Alexandria Hospital Campus is currently being built at the Former Landmark Mall location (just 3 traffic lights away). This, and many other ongoing Duke Street / West End Alexandria initiatives, open up the doors of opportunity to access potential equity on this property. Don't miss out and book your viewing today!
$1,050,000
3903 Franconia Road Alexandria, VA 22310
- Type:
- Single Family
- Sq.Ft.:
- 4,368
- Status:
- Active
- Beds:
- 6
- Lot size:
- 0.42 Acres
- Year built:
- 1977
- Baths:
- 4.00
- MLS#:
- VAFX2194718
- Subdivision:
- Wilton Woods
ADDITIONAL INFORMATION
Want peace of mind? Let me show you how we simplify your home-buying journey! -ÂÂ Welcome to 3903 Franconia Rd, Alexandria, VA!ÂThis stunning 6-Bedroom, 3.5 - Bath Home is a rare find in a highly sought after location, combining modern elegance with timeless charm From the moment you step inside, you'll be captivated by the open and inviting living spaces. The home features brand-new flooring throughout, creating a seamless flow that enhances the sense of space. The formal dining room and living room are perfect for hosting dinner parties or relaxing with family. The cozy study provides a quiet space for work or reading. The gourmet kitchen is a chef's dream, boasting granite countertops, new stainless steel appliances, and ample cabinet space for all your culinary needs. Upstairs, the oversized bedrooms offer comfort and tranquility, with new carpet adding a touch of luxury. The primary suite is a private retreat with a spa-like bath, double vanities, and a spacious walk-in closet. The finished basement is an entertainer's paradise, complete with a wet bar, additional 2 bedrooms, full bath, and walk-out access to the backyard. The outdoor living space is just as impressive. The huge deck is ideal for summer barbecues and gatherings, overlooking a peaceful backyard with fruit trees and a garden. The U-shaped driveway and two-car garage provide convenience and ample parking. The location of this home is unbeatable. Situated close to Old Town Alexandria, you'll have easy access to a variety of dining, shopping, and entertainment options. The nearby Metro station makes commuting to Washington, D.C., quick and easy. Enjoy the outdoors at local parks such as Huntley Meadows Park and Lee District Park, or take a short drive to the beautiful Potomac River waterfront. This home is also close to top-rated schools, making it an excellent choice for families. The recent updates, including new baths and fresh paint inside and out, ensure this home is move-in ready. Don't miss out on this incredible opportunity to own a beautifully renovated home in one of Alexandria's most desirable neighborhoods. For more information or to schedule a showing, contact your agent or contact Fernando Herboso. Your dream home awaits!
- Type:
- Twin Home
- Sq.Ft.:
- 1,888
- Status:
- Active
- Beds:
- 4
- Lot size:
- 0.07 Acres
- Year built:
- 1960
- Baths:
- 2.00
- MLS#:
- VAAX2036650
- Subdivision:
- Tarleton
ADDITIONAL INFORMATION
4BR/2BA, with no HOA fee. Over 1800 fin sq ft! Fully Finished Walkout Bsmt. Nice close in location! Fox Chase Shopping Ctr, just 0.3mi. Aldi's just 0.2mi. Easy public transp. Generous Fenced Level Yard. Hardwood Floors Main Level. Big Kitchen. Large rec room in Bsmt with 4th BR & 2nd Full Bath. Lots of Space plus a yard and no condo or HOA fees! Feels like Single Family Living. New Roof in 2012. Home is being sold as-is. Fully functional & livable but needs updates. Bsmt is configured as a Rec Room/Prayer Room with 3 bedroom areas. Tenant does keep it clean & picked up, but does have deferred maintance. This would be a good long term play, let the generous rental income come in and carry it long term, then fix & sell later on. Current Lease is month to month, so owner occupied purchase is certainly allowable. In this case a 15-20 day Seller Rent Back is needed after closing, to allow for tenants to relocate.
$3,800,000
8101 Richmond Highway Alexandria, VA 22309
- Type:
- Other
- Sq.Ft.:
- 46,000
- Status:
- Active
- Beds:
- n/a
- Lot size:
- 1.05 Acres
- Year built:
- 1960
- Baths:
- MLS#:
- VAFX2195172
ADDITIONAL INFORMATION
- Type:
- Single Family
- Sq.Ft.:
- 909
- Status:
- Active
- Beds:
- 2
- Year built:
- 1985
- Baths:
- 2.00
- MLS#:
- VAFX2195130
- Subdivision:
- Mt Vernon Lakes
ADDITIONAL INFORMATION
Looking for the perfect fixer upper? Look no further for one of the lowest priced condos in the area. This 2 bedroom 2 bath property had washer and dryer in unit along with an open concept kitchen. Comps in the area selling for $250k+
- Type:
- Single Family
- Sq.Ft.:
- 2,038
- Status:
- Active
- Beds:
- 4
- Lot size:
- 0.03 Acres
- Year built:
- 2024
- Baths:
- 4.00
- MLS#:
- VAFX2195170
- Subdivision:
- North Hill
ADDITIONAL INFORMATION
MOVE IN THIS SEPTEMBER! ****This beautiful townhome features a large two-car rear garage, additional bedroom and full bath with upgrade quartz cabinets on the main level. Upper Level 1 includes a large gourmet kitchen with upgraded stainless steel appliances, upgrade cabinets, pantry, quartz countertops and oversized island with pendants above, great room and dining area. This main living area includes Luxury Vinyl Plank flooring. Upper Level 2 includes three bedrooms, bedroom level laundry, hall bath; and primary suite includes large walk-in closet and double vanity in bath again with upgrade cabinets and quartz countertop along with upgrade ceramic tile. *** North Hill is a community of contemporary new townhomes in Alexandria, VA. The sought-after location is 4 miles from Old Town Alexandria and 11 miles from DC adding to the appeal of this affordable new neighborhood, featuring a wide selection of townhome floorplans. Prices subject to change. Renderings are representative only and may show options.*** Special financing may be available to qualified buyers -- subject to terms and conditions.
- Type:
- Single Family
- Sq.Ft.:
- 2,038
- Status:
- Active
- Beds:
- 4
- Lot size:
- 0.03 Acres
- Year built:
- 2024
- Baths:
- 4.00
- MLS#:
- VAFX2195168
- Subdivision:
- North Hill
ADDITIONAL INFORMATION
MOVE IN THIS SEPTEMBER! ****This beautiful townhome features a large two-car rear garage, additional bedroom and full bath with upgrade quartz cabinets on the main level. Upper Level 1 includes a large gourmet kitchen with upgraded stainless steel appliances, upgrade cabinets, pantry, quartz countertops and oversized island with pendants above, great room and dining area. This main living area includes Luxury Vinyl Plank flooring. Upper Level 2 includes three bedrooms, bedroom level laundry, hall bath; and primary suite includes large walk-in closet and double vanity in bath again with upgrade cabinets and quartz countertop along with upgrade ceramic tile. *** North Hill is a community of contemporary new townhomes in Alexandria, VA. The sought-after location is 4 miles from Old Town Alexandria and 11 miles from DC adding to the appeal of this affordable new neighborhood, featuring a wide selection of townhome floorplans. Prices subject to change. Renderings are representative only and may show options.*** Special financing may be available to qualified buyers -- subject to terms and conditions.
- Type:
- Single Family
- Sq.Ft.:
- 2,564
- Status:
- Active
- Beds:
- 5
- Lot size:
- 0.03 Acres
- Year built:
- 2024
- Baths:
- 5.00
- MLS#:
- VAFX2195166
- Subdivision:
- North Hill
ADDITIONAL INFORMATION
MOVE IN OCTOBER! ****This townhome is the best of city living with four finished levels and a rear entry two-car garage. Main level includes an extra bedroom with full bath and includes upgrade vanity cabinet and quartz countertop. Upper level one has a gorgeous gourmet kitchen with upgrade cabinets, quartz countertops, oversized island with pendants above and walk-in pantry. This level also includes a large great room and dining area. Luxury vinyl plank flooring throughout kitchen, dining and great room areas. Upper level 2 has three sizeable bedrooms. The primary bedroom includes a large walk-in closet and en-suite bath with double vanity, upgrade cabinets and quartz countertop; plus an upper level laundry area. Upper Level 3 includes a private 4th bedroom and full bath again with quartz countertop, plus a large loft area with wet bar that opens to the roof-top balcony that is perfect for starlight gazing! *** North Hill is a community of contemporary new townhomes in Alexandria, VA. The sought-after location is 4 miles from Old Town Alexandria and 11 miles from DC adding to the appeal of this affordable new neighborhood, featuring a wide selection of townhome floorplans. Prices subject to change. Renderings/photos are representative only and may show options. *****Ask about special promotion that may be available for qualified buyers - subject to terms*****
- Type:
- Single Family
- Sq.Ft.:
- 2,038
- Status:
- Active
- Beds:
- 4
- Lot size:
- 0.03 Acres
- Year built:
- 2024
- Baths:
- 4.00
- MLS#:
- VAFX2195174
- Subdivision:
- North Hill
ADDITIONAL INFORMATION
MOVE IN THIS OCTOBER! ****This beautiful townhome features a large two-car rear garage, additional bedroom and full bath with upgrade quartz cabinets on the main level. Upper Level 1 includes a large gourmet kitchen with upgraded stainless steel appliances, upgrade cabinets, pantry, quartz countertops and oversized island with pendants above, great room and dining area. This main living area includes Luxury Vinyl Plank flooring. Upper Level 2 includes three bedrooms, bedroom level laundry, hall bath; and primary suite includes large walk-in closet and double vanity in bath again with upgrade cabinets and quartz countertop along with upgrade ceramic tile. *** North Hill is a community of contemporary new townhomes in Alexandria, VA. The sought-after location is 4 miles from Old Town Alexandria and 11 miles from DC adding to the appeal of this affordable new neighborhood, featuring a wide selection of townhome floorplans. Prices subject to change. Renderings are representative only and may show options.*** Special financing may be available to qualified buyers -- subject to terms and conditions.
- Type:
- Townhouse
- Sq.Ft.:
- 1,656
- Status:
- Active
- Beds:
- 4
- Lot size:
- 0.05 Acres
- Year built:
- 1995
- Baths:
- 4.00
- MLS#:
- VAFX2195096
- Subdivision:
- Brookland Mews
ADDITIONAL INFORMATION
Don't miss this spacious 4BR/3.5 BTH end unit in the quiet community of Brookland Estates! This townhome boasts traditional charm with carpet on the upper and lower level with immaculate hardwoods on an expansive open-concept main floor. Sunlight beams through large picture windows in the bright and airy eat-in kitchen featuring stainless steel appliances and granite countertops. The three upstairs bedrooms impress with vaulted ceilings. A fireplace complements the cozy lower level with its private fourth bedroom, full bath and recreation room leading out to a manicured patio area. A freshly stained deck, brand new roof (2020) and two reserved parking spaces make this home a winner inside and out! Conveniently located within minutes of the Springfield/Franconia Metro Station, Van Dorn Metro Station, Kingstowne and the Springfield Town Center. A must see! Listing agent is tenant. Showing by appointment only.
- Type:
- Townhouse
- Sq.Ft.:
- 1,524
- Status:
- Active
- Beds:
- 3
- Lot size:
- 0.4 Acres
- Year built:
- 2006
- Baths:
- 3.00
- MLS#:
- VAFX2194352
- Subdivision:
- Groveton Woods
ADDITIONAL INFORMATION
New price! Brand new washer & dryer just installed. Home warranty included. Discover an exceptional opportunity in the sought-after Groveton Woods community with this beautifully maintained end-unit townhome in Alexandria. This rare find features 3 spacious bedrooms, 2.5 bathrooms, a 1-car garage, and an additional driveway space, all at an attractive price point. Step inside to an inviting open floor plan that seamlessly connects the kitchen, great room, and dining area. The kitchen is a chef's delight, equipped with sleek stainless steel appliances, gas cooking, and a conveniently located dining area. The adjacent great room is highlighted by a cozy gas fireplace and abundant natural light, with elegant window shutters that will remain with the home. The main level also includes a stackable washer and dryer, as well as essential systems like the water heater and HVAC. A convenient powder room is also located on this floor. Upstairs, the primary suite offers a generous layout perfect for a king-sized bed and additional furniture. The walk-in closet provides ample storage, while the en-suite bathroom features a dual vanity, soaking tub, and a separate walk-in shower. Two additional bedrooms are well-sized, accommodating queen-sized beds or larger, with a hallway bathroom that includes a large sink vanity and a bathtub. Situated in the back section of the neighborhood with a secure gated entrance, this townhome combines privacy with convenience. Located just off Route 1 (Richmond Hwy), youâre minutes away from diverse retail options and major commuter routes. Donât miss the chance to explore this charming homeâjoin us at the Open House next Saturday, 8/10, from 1-3 PM or schedule a private appointment today!
- Type:
- Single Family
- Sq.Ft.:
- 2,808
- Status:
- Active
- Beds:
- 3
- Lot size:
- 0.05 Acres
- Year built:
- 1999
- Baths:
- 4.00
- MLS#:
- VAAX2036754
- Subdivision:
- Stonegate
ADDITIONAL INFORMATION
Move right into your gorgeous luxury townhome with a 2 car garage in sought-after Stonegate near Amazon HQ2, Pentagon, Old Town Alexandria, DC. This meticulously maintained gem blends timeless elegance & modern design with high ceilings, an array of oversized windows for natural light, a contemporary open floor plan, windowed bump outs on all 3 levels for additional space, gleaming hardwood floors on all 3 floors & stairs. NEWLY replaced roof in 2020, NEWLY replaced stainless steel refrigerator (2023) & dishwasher (2022)! Retreat to your private fenced backyard patio outdoor oasis, perfect for hosting a barbeque or enjoying a morning cup of coffee, that backs to a beautifully landscaped community garden. Your entire backside view is of a park-like common area with a walking path & beautiful mature trees/landscaping; Enjoy bird watching from your kitchen, family room, or primary bedroom sitting room. Entertain in your open floor plan with a fabulous flow as your: Your spacious living room ideal for everyday living OPENS to -> your elegant formal dining room with recessed lights, chair railing & crown moldings that seamlessly FLOWS into -> your gourmet eat-in kitchen with upgraded granite counters & breakfast bar island for eat-in space, stainless steel appliances (newly replaced refrigerator 2023, newly replaced dishwasher 2022), luxurious 42" cabinets, built-in desk, under cabinet lighting, recessed lights that OPENS to -> your oversized family room with spacious windowed bump outs for additional living or dining space, gas fireplace, & infused with natural light from 3 walls of windows galore. Relax in your oversized primary suite with an additional sitting area, 2 walls of windows for natural light, 2 generous walk-in closets, vaulted extra high ceilings that adds an airy grandeur, ceiling fan, & your ensuite bath with double vanities separate shower, separate tub. The upper level features 3 generously sized bedrooms & 2 full baths. Retreat to your light-infused walk-out level lower level with natural light pouring in via 3 walls of oversized windows & sliding door, ideal for an in-home gym, secondary office space, or entertainment room. The lower level also features an additional full bath with shower. The property features an oversized 2 car garage & washer/dryer. Stonegate features many amenities, including a community pool, playground/tot lot, walking paths, Capital Bikeshare accessible, tennis courts, Metro & Dash bus accessible with express service to the Pentagon and Metro, & a short stroll to Fort Ward Park. Close to three shopping centers, gyms, restaurants, entertainment, library. Bike/Walk to W&OD Trail. Near Pentagon, Shirlington, Old Town Alexandria, Amazon HQ2, Downtown DC, and much more!
- Type:
- Single Family
- Sq.Ft.:
- 1,496
- Status:
- Active
- Beds:
- 3
- Lot size:
- 0.04 Acres
- Year built:
- 1992
- Baths:
- 4.00
- MLS#:
- VAFX2194966
- Subdivision:
- Kingstowne
ADDITIONAL INFORMATION
Need a quick sale! Back on the market - Price Reduced!!! Get it while it lasts. Beautiful and Bright!! Must see!!! In the heart of Kingstowne. Updated. 3 bedrooms 2 full and 2 half baths. Formal dinning room, breakfast area. Fire place in basement. Laundry room with storage. Fence back yard. Deck with stairs. Close to Springfield Metro. 2 parking spaces. 71 & 72.
- Type:
- Single Family
- Sq.Ft.:
- 1,428
- Status:
- Active
- Beds:
- 4
- Lot size:
- 0.47 Acres
- Year built:
- 1967
- Baths:
- 2.00
- MLS#:
- VAFX2195020
- Subdivision:
- Groveton
ADDITIONAL INFORMATION
Seller may consider buyer concessions if made in an offer. Welcome to this beautifully renovated home, where warmth and style meet. The living room boasts a cozy fireplace and fresh neutral color paint scheme, creating a calming environment. The remodeled kitchen is a chef's dream with shaker cabinets, all new stainless steel appliances, an accent backsplash and a convenient kitchen island for additional prep space. Step outside to a covered patio, perfect for entertaining or relaxing. The home features a new HVAC system, ensuring comfort all year round. Inside, the fresh interior paint and new flooring throughout the home give it a clean, modern feel. This home is a perfect blend of style and comfort, waiting for you to make it your own.
- Type:
- Single Family
- Sq.Ft.:
- 1,074
- Status:
- Active
- Beds:
- 2
- Year built:
- 2000
- Baths:
- 2.00
- MLS#:
- VAAX2036710
- Subdivision:
- Palazzo At Park Center
ADDITIONAL INFORMATION
Step into comfort and style with this expansive 2-bedroom, 2-bathroom condo that offers one of the most spacious layouts in the community, The open-concept design seamlessly integrates the kitchen, dining, and living areas, perfect for effortless entertaining. Enjoy serene moments on your private porch overlooking the charming courtyard, an ideal spot to savor morning coffee and fresh air. The primary bedroom boasts a luxurious en suite bathroom, a generous walk-in closet, and direct access to the porch for added convenience. The second bedroom is bathed in natural light, featuring a walk-through closet and a spacious adjacent bathroom. This condo has been thoughtfully updated with elegant hardwood floors throughout (including a fresh installation in the living room in 2020), Smart LED recessed lighting, and a brand-new HVAC system (2023). The modern kitchen is equipped with a new Samsung refrigerator with ice maker (2022), a Bosch dishwasher (2020), and a new stove and microwave (2024). Additional upgrades include a Samsung washer and dryer (2022 & 2020 respectively), a new water heater, and new door hinges and hardware. You'll enjoy the convenience of 2 reserved garage parking spaces, PLUS a guest parking pass, with easy elevator access to your unit. The community offers fantastic amenities including a pool, community center, and fitness center. Location is key! Palazzo at Park Center offers unparalleled access to transportation with a 10-minute drive to DCA Airport, quick entry to 395, and immediate access to DASH and METRO Bus routes right outside your door. Capital Bike Share is conveniently located down the street, and the metro station is just a short ride away. Outdoor enthusiasts will appreciate nearby Stonegate, Fort Ward Park, Lucky Run Trail, WO&D Trail, and Four Mile Run. Plus, Shirlington Village and Rt 7/King St. are just minutes away, offering a wealth of dining, grocery, and shopping options. Welcome to your new homeâwhere convenience meets comfort!
$730,000
6333 Dunman Way Alexandria, VA 22315
- Type:
- Single Family
- Sq.Ft.:
- 2,156
- Status:
- Active
- Beds:
- 3
- Lot size:
- 0.05 Acres
- Year built:
- 1995
- Baths:
- 4.00
- MLS#:
- VAFX2193392
- Subdivision:
- Kingstowne
ADDITIONAL INFORMATION
Charming Townhouse with Endless Potential in Kingstowne. Discover the possibilities in this delightful townhouse nestled in the sought-after Kingstowne community, offering an array of top-notch amenities! This home boasts wood flooring throughout the main living areas, giving it a timeless appeal. The kitchen and family room are bathed in natural light, creating a warm and inviting atmosphere perfect for relaxation or entertaining. The kitchen is designed for convenience, featuring a breakfast bar, room for a table, gas cooking, abundant cabinetry, and recessed lighting. It flows seamlessly into the cozy family room, where you'll find a charming fireplaceâperfect for chilly evenings. From the kitchen, step out onto the massive deck, an ideal space for outdoor dining, entertaining, or simply enjoying your morning coffee. Upstairs, the primary bedroom impresses with its vaulted ceilings, skylights, and walk-in closet. The en-suite bathroom offers a soaking tub, separate shower, and double sink vanityâyour personal retreat at the end of a long day. Two additional guest bedrooms, each with vaulted ceilings and ceiling fans, provide plenty of comfort for family or visitors. The lower level features a generous recreation room, perfect for a home office, media room, or gym. You'll also find a convenient laundry room, a half bath, and direct access to the backyard and the oversized two-car garage. With additional driveway parking and storage space, this home is as practical as it is charming. While the home awaits your personal touch and updates, its potential is limitless. Imagine customizing this space to fit your style and needs while enjoying everything the Kingstowne community has to offerâswimming pools, fitness centers, walking trails, and more! Donât miss this opportunity to create your dream home in an unbeatable location. Come explore the possibilities today!
- Type:
- Single Family
- Sq.Ft.:
- 2,536
- Status:
- Active
- Beds:
- 4
- Lot size:
- 0.03 Acres
- Year built:
- 2019
- Baths:
- 5.00
- MLS#:
- VAFX2194562
- Subdivision:
- The Towns At South Alex
ADDITIONAL INFORMATION
4 Year old Townhome,Welcome to your dream home at 2865 Lowen Valley Rd, Alexandria, VA. This stunning townhome, crafted by Craftmark Homes in 2019, combines luxury and convenience in perfect harmony. 4 Generous Bedrooms 3 Full Baths and 2 half baths, With high-end finishes, a spacious 4-level layout, and a spacious 2-car garage, with an additional closet for ample storage in the garage, this home offers everything you could ever desire. Gourmet Kitchen: A culinary enthusiast's paradise featuring quartz countertops, a large island with seating, a stylish backsplash, and stainless steel appliances. Elegant Living Areas: The living and dining rooms boast beautiful hardwood floors, creating a luxurious ambiance for entertaining and relaxation. Lower Level: Includes a versatile rec room, a half bathroom, and access to the 2-car garage. First Upper Level: The primary bedroom offers an en suite bathroom with a free-standing tub and separate shower. This level also includes two additional bedrooms and a full bathroom, Custom closets to allow for plenty of storage. Top Floor: Features the 4th bedroom or home office, a full bathroom, and access to a rooftop deckâperfect for entertaining or unwinding. Prime Location: Outdoor Perks: Adjacent to a dog park and community park, ideal for pet owners and outdoor lovers. Commuter's Dream: 1 mile from Huntington Metro Station, 20 min walk or 9-minute bus ride. Close to Reagan National Airport, the Pentagon, Fort Belvoir, and Old Town Alexandria. Convenient Amenities: Walk to nearby parks, dining options, Walmart, Aldi, and the new PJ's Coffee. Don't miss the chance to own this exquisite townhome in a highly sought-after location. Discover your new home today! Assumable VA Loan at 3%! VA ELIGIBILITY REQUIRED
- Type:
- Single Family
- Sq.Ft.:
- 1,088
- Status:
- Active
- Beds:
- 2
- Lot size:
- 0.04 Acres
- Year built:
- 1942
- Baths:
- 1.00
- MLS#:
- VAAX2036668
- Subdivision:
- Lynhaven/N. Delray
ADDITIONAL INFORMATION
***NO INVESTOR PLEASE. This property is a Resale offered through the Alexandria Flexible Homeownership Assistance Program. The purchaser may be eligible for up to $ 100,000. in 0% interest purchase assistance available from the City of Alexandria. Purchaser must live or work within the corporate limits of the City of Alexandria, be a first-time homebuyer, and have a gross annual income less than $108,300 (1 person), $123,800 (2 person), $139,300 (3 person) and $154,700 (4 person). Contact the listing agent or the Cityâs Office of Housing for additional information. Don't miss this fantastic chance to own a charming row house in Lynhaven! It features three finished levels, complete with stainless steel appliances and a fully finished basement. Enjoy the original hardwood floors and a washer and dryer on the lower level . Parking in the rear of the row house! Walk to Mt. Vernon Ave., Potomac Yard, METRO, Del Ray's shopping and dining scene, biking and walking trails, and access to Pentagon City Mall, Crystal City, Reagan National Airport, Washington, D.C., Rt.1, I-395, and GW Parkway.
$1,695,000
3112 N Rosser Street Alexandria, VA 22311
- Type:
- Single Family
- Sq.Ft.:
- 3,900
- Status:
- Active
- Beds:
- 6
- Lot size:
- 0.49 Acres
- Year built:
- 2024
- Baths:
- 5.00
- MLS#:
- VAAX2036614
- Subdivision:
- Dowden Terrace
ADDITIONAL INFORMATION
First day on the market- 7/12/24- Seller willing to give credit towards landscaping! Welcome to your dream home in Alexandria, VA! Nestled on almost half an acre of lush land, this brand-new construction boasts modern elegance and thoughtful design throughout. Step inside to discover 95% of the house adorned with soaring 9-foot ceilings, with a select 5% soaring even higher at 10 feet, creating an open and airy atmosphere. Enhanced insulation with spray foam ensures year-round comfort and energy efficiency. Greeted by sleek aluminum exterior windows and doors, you'll immediately notice the attention to detail. Every bedroom door stands tall at 8 feet, offering a grand entrance to your personal retreat. Ample storage awaits in each bedroom's full closet, providing space for all your belongings. The heart of the home is the full custom kitchen, complete with a convenient pantry area and an innovative accordion window opening to the patio, perfect for seamless indoor-outdoor living. Entertain with ease in the formal dining and living rooms, or unwind in the cozy family room or dedicated office space. Boasting over 3,900 square feet, this residence offers generous living space, including six bedrooms and four and a half bathrooms. The master suite is a true sanctuary, featuring a luxurious en-suite bathroom and expansive walk-in closet. Luxury extends outdoors with three over 10-foot wide sliding doors leading to multiple patios, including a 20 by 15 covered patio ideal for al fresco dining and relaxation. Additional highlights include engineer hardwood floors measuring 10 inches wide, and James Hardie cement board siding for durability and timeless appeal. Convenience is key, with a two-car garage, two mudrooms for seamless organization, and a prime location near major thoroughfares such as Rte 7, Seminary Rd, and I-395. Commuters will appreciate easy access to Arlington, Alexandria, Reagan National Airport, and the Pentagon shuttle, making travel a breeze. Nestled near Dowden Terrace Park, enjoy the tranquility of nature right in your backyard. Don't miss your chance to call this impeccable residence home â schedule your private tour today!
- Type:
- Single Family
- Sq.Ft.:
- 1,300
- Status:
- Active
- Beds:
- 3
- Year built:
- 1963
- Baths:
- 2.00
- MLS#:
- VAAX2033522
- Subdivision:
- The Seasons
ADDITIONAL INFORMATION
This beautiful condo, located in the heart of Alexandria, VA, offers a range of modern features and amenities designed to provide you with a comfortable and luxurious living experience. It features three generously sized bedrooms with ample closet space and two pristine full bathrooms with contemporary fixtures and elegant finishes. The gourmet kitchen is equipped with stainless steel appliances, wood cabinets, and granite countertopsâperfect for culinary enthusiasts. An open and inviting living area ideal for entertaining or relaxing after a long day. Enjoy your morning coffee or unwind in the evening on your private balcony. All utilities are included in the condo fee, offering you hassle-free living. The location is conveniently close to a variety of shopping options, restaurants, and Landmark Mall, ensuring you have everything you need within reach. The community offers additional amenities for residents, including a pool perfect for hot summer days. With easy access to major transportation routes and public transit options, commuting is a breeze.
- Type:
- Single Family
- Sq.Ft.:
- 1,170
- Status:
- Active
- Beds:
- 2
- Year built:
- 1995
- Baths:
- 2.00
- MLS#:
- VAFX2194486
- Subdivision:
- Island Creek
ADDITIONAL INFORMATION
This delightful 2-bedroom, 2-bath condo in the desirable Island Creek community is your perfect new home. Enjoy a stylish open floor plan with beautiful hardwood floors throughout the living room, dining room, and hallway. Oversized windows flood the space with natural light, creating a warm and inviting atmosphere. The updated kitchen boasts granite countertops, white cabinetry, and stainless-steel appliances, making meals a joy. Relax by the cozy fireplace in the living room or step out onto the spacious, fully-fenced patio for some fresh air. This residence offers fantastic community amenities, including pools, basketball courts, tennis courts, and more. With easy access to I-95/395/495, Kingstowne, Springfield Town Centers, and Wegmans, convenience is at your doorstep. If you have any questions please reach out to the listing agent.
$1,050,000
512 Robinson Court Alexandria, VA 22302
- Type:
- Single Family
- Sq.Ft.:
- 1,880
- Status:
- Active
- Beds:
- 3
- Lot size:
- 0.18 Acres
- Year built:
- 1956
- Baths:
- 3.00
- MLS#:
- VAAX2036686
- Subdivision:
- Maple Grove
ADDITIONAL INFORMATION
Don't miss out on this exceptional opportunity to own a stunning, fully updated home nestled in the sought-after Maple Grove neighborhood of Alexandria City. Situated on a picturesque tree-lined street, this residence boasts an unbeatable location within walking distance to the King Street Metro and historic Old Town Alexandria. As you step inside, you'll be greeted by a sense of warmth and sophistication. The expansive living space is adorned with high ceilings and flooded with natural light pouring in through the large windows, creating an inviting ambiance throughout. Recessed lighting and exquisite fixtures further enhance the elegance of the interior. The gourmet kitchen is a chef's dream, featuring ample two tone shaker cabinets, white and grey veined granite countertops, a tile backsplash, and stainless steel appliances. Adjacent to the kitchen, a separate dining area offers the perfect setting for hosting gatherings and enjoying meals with loved ones. Retreat to the luxurious owner's suite, complete with a lavish ensuite bath and a generously sized walk-in closet providing ample storage space. Two additional spacious bedrooms share a chic hallway bath, each offering plenty of closet space for added convenience. Entertainment opportunities abound in the finished lower level, boasting a large rec room and a third bath. Step outside to the gorgeous yard, where you'll find the ideal setting for outdoor gatherings, barbecues, and relaxation. Maple Grove is a peaceful neighborhood with the added convenience of being within walkable distance to King St Metro and Old Town, making commuting a breeze. Whether you prefer to travel to DC via metro, train, or car, this location offers unparalleled accessibility. Additionally, residents will appreciate the coveted zoning for MacArthur Elementary School. Welcome home to luxury living in the heart of Alexandria City â this is an opportunity not to be missed!
- Type:
- Single Family
- Sq.Ft.:
- 1,151
- Status:
- Active
- Beds:
- 2
- Year built:
- 2022
- Baths:
- 2.00
- MLS#:
- VAAX2036706
- Subdivision:
- Old Town Alexandria
ADDITIONAL INFORMATION
FINAL RELEASE/CLOSEOUT PRICING - BRAND NEW TWO-BEDROOM MODEL at Old Town's newest luxury condominium building, VENUE! Absolutely stunning in person, this is an incredible value for an 11th-floor two-bedroom with AMAZING views of the Potomac River and DC Monuments throughout! Built by renowned local developer, Carr Companies, the finishes in this building are extraordinary. Chef's kitchens feature Bosch appliance packages, Quartz countertops, and custom soft close cabinetry. This particular floor plan was designed to utilize every inch with purpose, so it lives larger than 1151 sq ft! The owner's bedroom with en-suite bath features a double vanity and walk-in shower with a 5-point showerhead and detachable nozzle. A total of 5 closets allow for ample storage including two closets in both the owner's suite and guest bedroom, along with an extra large closet in the foyer. VENUE offers a turn-key elevated lifestyle. Enter through the hotel-style Porte-Cochere into our Grand Lobby, where you will be met by our Full Service Concierge and on-site building manager to assist with your every need. The building features a sprawling Rooftop Terrace offering expansive panoramic views of the DC Monuments, Potomac River, and Old Town skyline as well as an outdoor grilling station and fire pit seating area. The elegant indoor Owner's Sky Lounge is equipped with flat-screen TVs, a fireplace, and a cocktail bar, perfect for entertaining! Relieve your stress in the State-of-the-art Fitness center complete with a Barre studio. VENUE is the ideal location in Old Town's most desirable neighborhood, right in the center of entertainment, restaurants, and shopping, with direct access to the Mount Vernon Trail. This is a MUST SEE TWO BEDROOM!! Immediate occupancy is available. Come see what all the fuss is about!
- Type:
- Single Family
- Sq.Ft.:
- 962
- Status:
- Active
- Beds:
- 2
- Year built:
- 2000
- Baths:
- 2.00
- MLS#:
- VAAX2035876
- Subdivision:
- Palazzo At Park Center
ADDITIONAL INFORMATION
Welcome to Palazzo at Park Center! This gorgeous condo is filled with natural light and boasts numerous upgrades like newer appliances, new blinds, and fresh paint throughout. Plus, newer HVAC (2021) and new line to water heater (2024). *BONUS: An 8x8 storage unit conveys (estimated value of $14k+)⦠thereâs a waitlist for other residents looking to purchase/rent one! Featuring one of the largest balconies in the community, itâs a perfect spot to relax and unwind after a long day. Entertain friends and family with an open-concept kitchen overlooking a dining space large enough to fit a true dining room table. Bedrooms on opposite sides of the dwelling provide privacy and both feature ensuite baths and walk-in closets. The in-unit full size washer/dryer makes doing laundry a breeze. Multiple elevators on the floor provide access to the garage as well as the entrance of the building â perfect for bringing grocery hauls inside. 1 assigned garage parking space conveys in addition to 1 flex/visitor garage parking pass. The condo fee covers much more than neighboring communities. In addition to water/sewer/trash and exterior building maintenance, twice per year HVAC servicing is included as well as window replacement. Youâll also have access to all the community has to offer: garage parking, elevator access, a beautiful pool, a state of the art 24 hour fitness center, clubhouse with on-site management, a party room available for reservation as well as a gorgeous gazebo and plenty of grass for your pets. The association fosters a great sense of community by hosting resident events. Not to mention, youâre just a short distance to 395, Shirlington Village, Old Town Alexandria, the Pentagon, West ALX and more â youâll love living here!
© BRIGHT, All Rights Reserved - The data relating to real estate for sale on this website appears in part through the BRIGHT Internet Data Exchange program, a voluntary cooperative exchange of property listing data between licensed real estate brokerage firms in which Xome Inc. participates, and is provided by BRIGHT through a licensing agreement. Some real estate firms do not participate in IDX and their listings do not appear on this website. Some properties listed with participating firms do not appear on this website at the request of the seller. The information provided by this website is for the personal, non-commercial use of consumers and may not be used for any purpose other than to identify prospective properties consumers may be interested in purchasing. Some properties which appear for sale on this website may no longer be available because they are under contract, have Closed or are no longer being offered for sale. Home sale information is not to be construed as an appraisal and may not be used as such for any purpose. BRIGHT MLS is a provider of home sale information and has compiled content from various sources. Some properties represented may not have actually sold due to reporting errors.
Alexandria Real Estate
The median home value in Alexandria, VA is $675,000. This is higher than the county median home value of $539,300. The national median home value is $219,700. The average price of homes sold in Alexandria, VA is $675,000. Approximately 39.18% of Alexandria homes are owned, compared to 51.78% rented, while 9.04% are vacant. Alexandria real estate listings include condos, townhomes, and single family homes for sale. Commercial properties are also available. If you see a property you’re interested in, contact a Alexandria real estate agent to arrange a tour today!
Alexandria, Virginia has a population of 154,710. Alexandria is less family-centric than the surrounding county with 32.97% of the households containing married families with children. The county average for households married with children is 32.97%.
The median household income in Alexandria, Virginia is $93,370. The median household income for the surrounding county is $93,370 compared to the national median of $57,652. The median age of people living in Alexandria is 36.4 years.
Alexandria Weather
The average high temperature in July is 88.4 degrees, with an average low temperature in January of 28.6 degrees. The average rainfall is approximately 43.1 inches per year, with 15.4 inches of snow per year.
