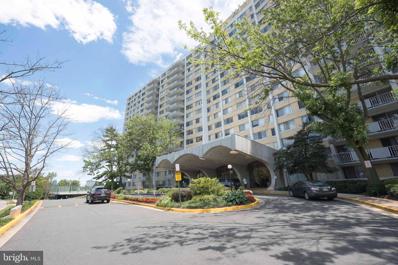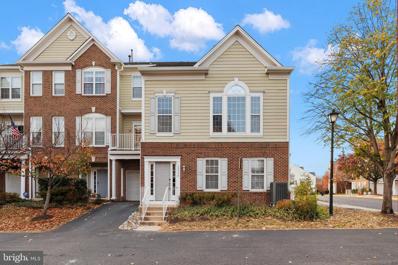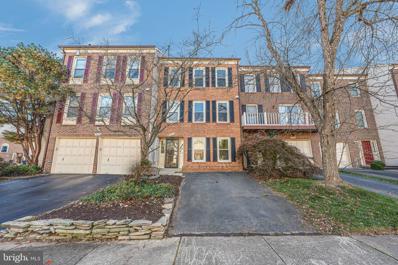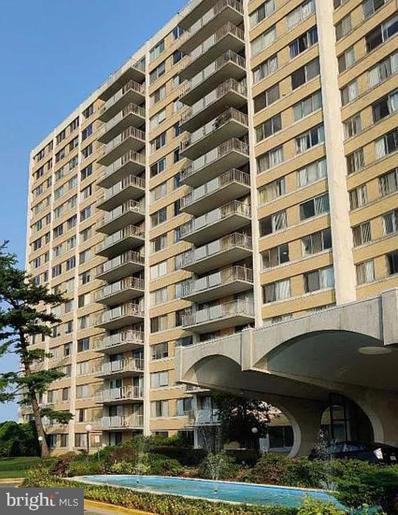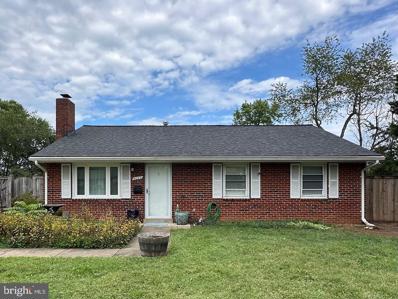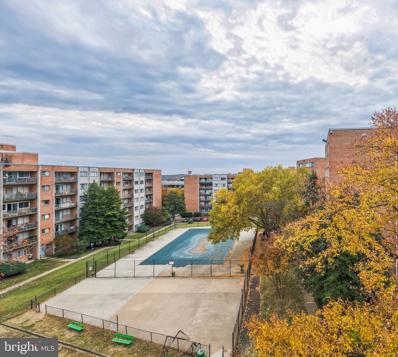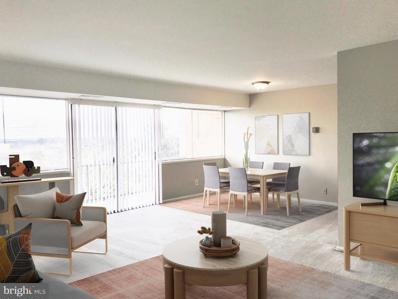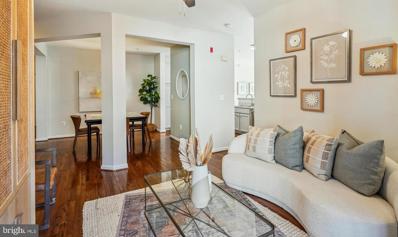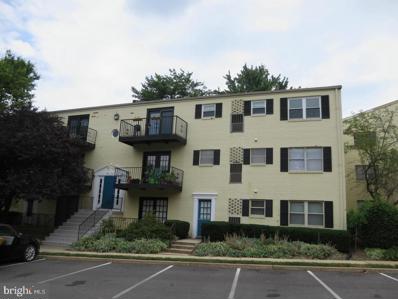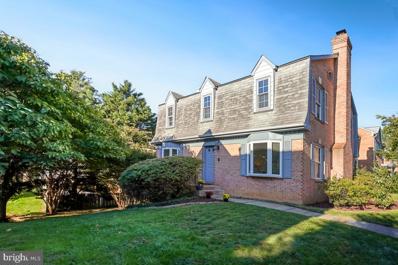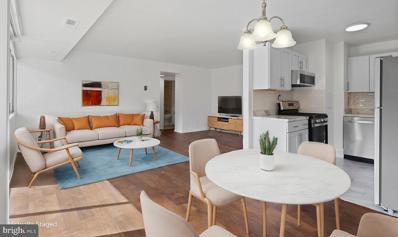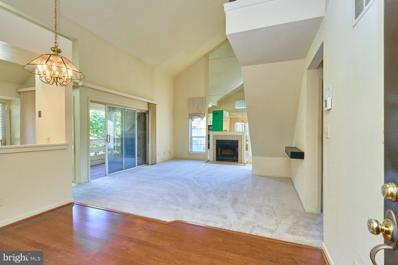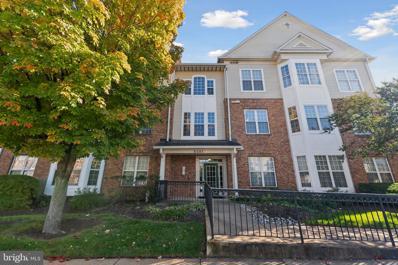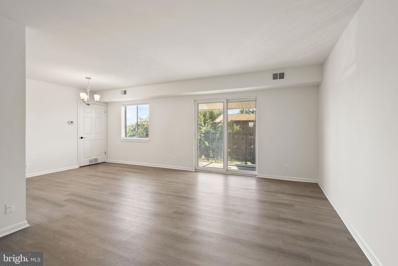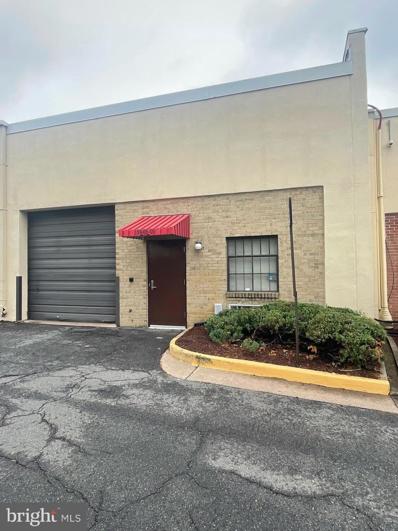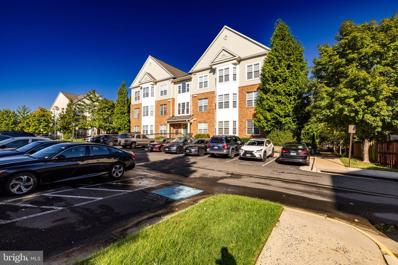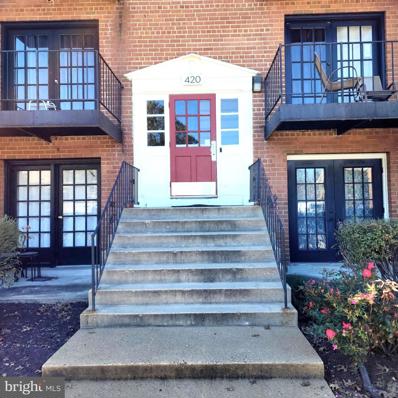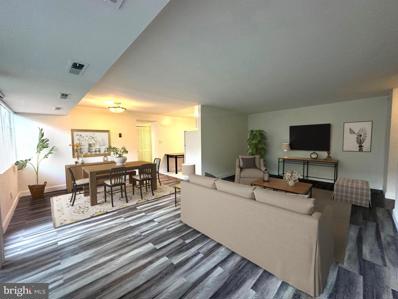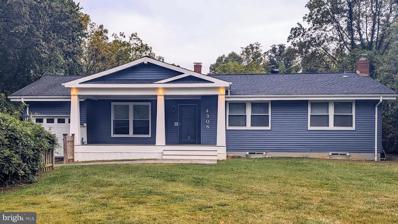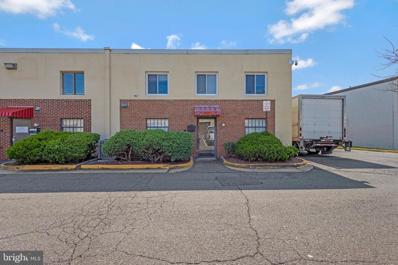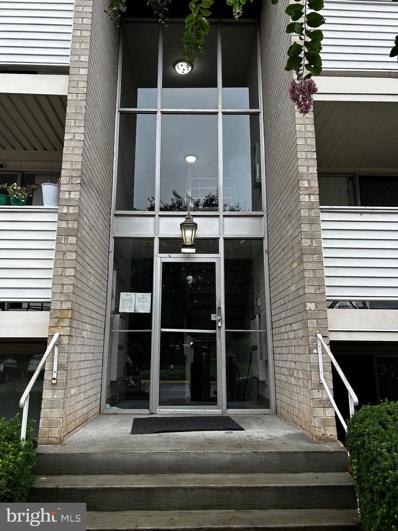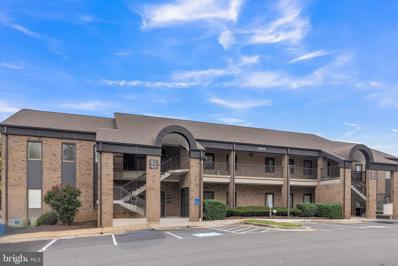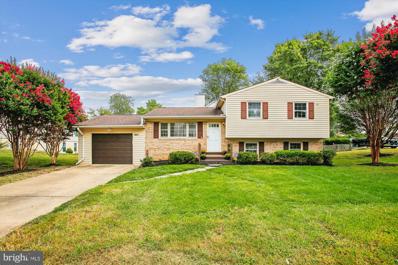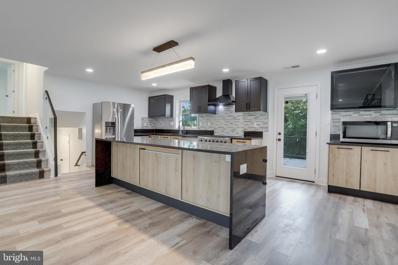Alexandria VA Homes for Rent
The median home value in Alexandria, VA is $675,000.
This is
higher than
the county median home value of $584,200.
The national median home value is $338,100.
The average price of homes sold in Alexandria, VA is $675,000.
Approximately 39.8% of Alexandria homes are owned,
compared to 52.93% rented, while
7.27% are vacant.
Alexandria real estate listings include condos, townhomes, and single family homes for sale.
Commercial properties are also available.
If you see a property you’re interested in, contact a Alexandria real estate agent to arrange a tour today!
- Type:
- Single Family
- Sq.Ft.:
- 849
- Status:
- NEW LISTING
- Beds:
- 1
- Year built:
- 1968
- Baths:
- 2.00
- MLS#:
- VAAX2039468
- Subdivision:
- The Fountains
ADDITIONAL INFORMATION
Discover this bright and spacious two-level condo, thoughtfully designed for both comfort and convenience. This home offers 1 large bedroom, 1 full bathroom, and an additional half bath, providing an ideal setup for relaxation and entertaining. A significant bonus is the dedicated storage unit and an assigned parking space in the garage, which offers direct access to the building-ensuring that winter weather, grocery runs, and bringing home shopping bags are hassle-free experiences. Enjoy 24-hour front desk service, a fitness center with sauna, outdoor basketball and tennis courts, a pool, and a picnic area with grilling space for residents. Conveniently located near I-395, major roadways, public transportation, and a variety of shopping and dinning options.
- Type:
- Townhouse
- Sq.Ft.:
- 1,640
- Status:
- NEW LISTING
- Beds:
- 2
- Year built:
- 1999
- Baths:
- 3.00
- MLS#:
- VAFX2208660
- Subdivision:
- Overlook Condominium
ADDITIONAL INFORMATION
Beautifully upgraded & light-filled 2 bedroom 2.5 bath 3 level townhouse style condo with over 1,600 square feet and an attached 1 car garage in the desirable Overlook community a private and hilly community, offering a sense of tranquility amidst the bustling city located inside the Beltway with easy access to 395/495/95. As you enter this main level of this exceptional home, you will be greeted by soaring ceilings and an abundance of natural light that fills every corner. Step out onto your private balcony off the living room, where you can relax and enjoy the serene surroundings. The dual-sided gas fireplace, spanning from the living room to the dining area, adds a touch of elegance and warmth to the space with a newly remodeled open kitchen that invites culinary creativity. The primary bedroom suite is a true retreat, featuring a huge ensuite bath with a soaking tub and separate shower. The second bedroom also boasts an ensuite bath, providing comfort and privacy for all residents. With the convenience of laundry facilities on the bedroom level, household chores become a breeze. New Kitchen cabinets, New quartz countertops with soft close hinges, New stainless steel sink, New under cabinet lighting, New super quiet dishwasher, New induction stove, New refrigerator, New carpeting (stairs and bedrooms), New master bath vanity including sinks and faucets and mirror, HVAC 2019. This pet-friendly and investor-friendly community is VA financing approved, making it an ideal choice for both homeowners and investors alike. With low fees, you can enjoy the perks of a vibrant community without breaking the bank. Water, trash/recycling, snow removal, exterior building maintenance, Clubhouse with outdoor pool, tennis/pickleball court, tot lot, included in monthly HOA/Condo fee, Overlook Community offers amazing green space with jogging/walking trails & Bren Mar Park, Unbelievable commuter location just 10 minutes to Van Dorn Metro, 15 minutes to Old Town Alexandria & DC.
- Type:
- Single Family
- Sq.Ft.:
- 1,820
- Status:
- NEW LISTING
- Beds:
- 3
- Lot size:
- 0.04 Acres
- Year built:
- 1987
- Baths:
- 4.00
- MLS#:
- VAFX2207852
- Subdivision:
- Pinecrest
ADDITIONAL INFORMATION
Great location just off of Little River Turnpike in The Pinecrest! Bright, open, and clean townhome that is absolutely turnkey! This home offers a contemporary floorplan with three bedrooms, each with its own full bath (a true rare find)! Lower level entry welcomes you with a ceramic tile foyer and oversized entry closet. Bedroom #1 includes wood floor, walk-in closet, and full private bath. Step down into the recreation room with tile flooring. Outside is the low maintenance fenced in yard with room for a small garden. Step up to the main level and the wood floors continue. The oversized living room has a gas fireplace, two story ceiling with ceiling fan, and also leads you to the rear elevated deck. There's still plenty of time for grilling before winter! The main level also offers a truly separate dining room, and kitchen with granite countertops and beautiful tile backsplash. Working from home? The loft is the ideal space without sacrificing a bedroom! It overlooks the living room and is spacious enough to have a large desk or can be the work/hobby area separate from the rec room. Bedroom #2 has new carpet, double closets, and a private bath. The primary suite offer a main bedroom plus stairs leading to the private bath bath and closet. This floorplan is great for separate spaces and is also ideal for an investor looking for a functional rental property that is move-in ready. Commuter-friendly location between I-495 Beltway toward Tysons Corner, and I-395 to points north. Don't miss this rare find!
- Type:
- Single Family
- Sq.Ft.:
- 849
- Status:
- NEW LISTING
- Beds:
- 1
- Year built:
- 1968
- Baths:
- 2.00
- MLS#:
- VAAX2039390
- Subdivision:
- The Fountains
ADDITIONAL INFORMATION
Welcome to this open and inviting two-story condo on the 9th floor of The Fountains, a modern residence offering a fantastic lifestyle in Alexandria, VA. With a den/office, one bedroom, one-and-a-half bathrooms, and 849 square feet of living space, this updated unit provides the best in comfort and convenience. Step inside to an expansive open floor plan that flows effortlessly from room to room. The main level features a cozy living area flooded with natural light from large windows, creating a warm and welcoming ambiance. The thoughtfully designed kitchen features upgraded finishes and provides ample storage and counter space, ideal for both everyday meals and entertaining guests. The main level also includes flex space for an office or den with a convenient half bath, perfect for guests. Upstairs, the spacious bedroom suite offers a peaceful retreat, complete with an updated full bath and more beautiful views. One of the highlights of this condo is the comprehensive rent package, which covers all utilitiesâgas, water, electricity, heating, and coolingâensuring a stress-free living experience. Living at The Fountains means access to exceptional amenities, including a 24-hour front desk, secure entry, an outdoor pool, basketball and tennis courts, a fitness center, a party room, and a grilling area. Commuters will appreciate the convenience of public transportation right outside, providing quick access to the Metro and the Pentagon. Just minutes from I-395, I-495, downtown DC, and Historic Old Town Alexandria, this condo is also surrounded by parks, walking and biking trails, shopping, dining, and the convenience of a Giant supermarket across the street. This condo offers the perfect blend of comfort, convenience, and communityâyour ideal urban retreat awaits. Tenant occupied.
$629,000
4009 Bryce Road Alexandria, VA 22312
- Type:
- Single Family
- Sq.Ft.:
- 1,170
- Status:
- NEW LISTING
- Beds:
- 3
- Lot size:
- 0.28 Acres
- Year built:
- 1955
- Baths:
- 2.00
- MLS#:
- VAFX2204716
- Subdivision:
- Parklawn
ADDITIONAL INFORMATION
Wonderful one-level living! Sunny and freshly painted interior with totally updated kitchen and stainless steel appliances 2023, baths updated 2019. This 3 bedroom, 1.5 bath "smart" home will wow you with its smart thermostat, smart locks, smart blind and smart switches! New roof, gutters and leaf guards 2021, new AC/Heat Pump 2023, new hot water heater 2021, gas fireplace conversion 2019, and EV Charger added 2023. Updated double-pane glass windows throughout. Beautiful, large picture/casement windows in the living/dining rooms. Hardwood flooring with radiant heat is warm and cozy on your feet. Attic has ample storage and energy efficient upgrades. Large flat, sun-drenched lot, great for vegetable and flower gardening. Backyard has tall privacy fence, storage shed, and green house. Covered rear brick patio/porch adjoining kitchen makes for great outdoor living. A long driveway adds plenty of space for several cars. Located in a quiet neighborhood along Holmes Run Valley trail but convenient to shopping and restaurants in Barcroft Plaza and Baileyâs Crossroads. Public bus service to Pentagon Metro is just .3 miles away. Easy access to Beltway and I395. No HOA.
- Type:
- Single Family
- Sq.Ft.:
- 720
- Status:
- NEW LISTING
- Beds:
- 1
- Year built:
- 1963
- Baths:
- 1.00
- MLS#:
- VAAX2039258
- Subdivision:
- The Seasons
ADDITIONAL INFORMATION
Welcome to this charming 1-bedroom, 1-bathroom condo in The Seasons, where comfort, convenience, and community amenities come together for an ideal living experience. Inside, enjoy central air, an open and airy layout, and thoughtful design touches that make the space feel both cozy and functional. In addition to the spacious bedroom, this unit features a versatile space that can be used as a den or home office, ideal for working from home or relaxing with a book. The community offers a range of amenities, including a Community Center, outdoor pool, tot lots, playgrounds, and additional storage, ensuring a lifestyle filled with convenience and leisure. With one assigned parking spot and a superb location near schools, parks, shopping centers, and easy access to I-395 and I-495, youâll have everything you need within reach. Don't miss out on the opportunity to own this perfectly located condoâschedule a showing today and make it yours!
- Type:
- Single Family
- Sq.Ft.:
- 765
- Status:
- Active
- Beds:
- 1
- Year built:
- 1963
- Baths:
- 1.00
- MLS#:
- VAAX2039340
- Subdivision:
- None Available
ADDITIONAL INFORMATION
Experience Luxury and Convenience in The Seasons Condominium in Alexandria. Location is everythingâyou're just minutes from DC and Old Town, easy access to the metro bus line. Walk to Shopping/Grocers- Spacious Sought-After End Corner Unit. This this is the perfect place to call home! Enjoy breathtaking views through a wall of windows that flood the space with natural light. The plush new neutral carpet provides a cozy touch, while the modern stainless steel appliances make the kitchen a delight for cooking and entertaining. Generous Size Bedroom with Walk-in Closet-Ceramic Tiled Bath- Step outside onto your oversized balcony, sunrise views, and perfect for morning coffee or evening relaxation. Take advantage of the fantastic community amenities, including a refreshing pool, exercise room, and tots lot. Ample parking too! Most utilities are included in the condo fee-
- Type:
- Single Family
- Sq.Ft.:
- 1,322
- Status:
- Active
- Beds:
- 2
- Year built:
- 1999
- Baths:
- 2.00
- MLS#:
- VAFX2208054
- Subdivision:
- Windy Hill
ADDITIONAL INFORMATION
Light-filled corner condo in Windy Hill, offering penthouse-style living with high ceilings, gleaming hardwood floors, large windows, and a cohesive floor plan perfect for entertaining. The Sedona model features 2 bed, 2 full-bath, laundry in-unit and a private balcony. Enter the condo and follow the hallway to wide open spaces- starting with the dining room; across from the living room and adjacent to the updated, bright and open kitchen that overlooks the family room with a gas fireplace, sun-drenched from the bay window. The secluded and serene primary suite offers dual closets, including a walk-in, and a full bathroom with an oversized vanity, shower, and separate soaking tub. This bedroom can easily fit a king-size bed with room to spare. Dive into your favorite book in the additional living space/seating area and sip your morning coffee on the private balcony, which includes a storage closet. The 2nd bedroom is attached to another full-bath. With two living spaces and a second bedroom, there are numerous options to fit your needs- whether it's office space, a gym, a bedroom, or a reading nook. This unit also comes with a private-detached garage, large enough for your vehicle or for extra storage. It is no surprise there are rarely units available for sale in this community. With a super convenient location off Edsall Rd, you have quick access to Shirlington Village, Del Ray, Old Town, and the Pentagon. A social association, residents enjoy various community events throughout the year including potlucks, food trucks, and holiday events for all ages. The amenities include an outdoor pool, walking paths, a dog park, a community center that can be rented for private events, basketball courts, and a tot-lot/playground. Thank you for your interest!
- Type:
- Single Family
- Sq.Ft.:
- 750
- Status:
- Active
- Beds:
- 1
- Year built:
- 1965
- Baths:
- 1.00
- MLS#:
- VAAX2039246
- Subdivision:
- Mayflower Square
ADDITIONAL INFORMATION
Location!! An incredible INVESTMENT opportunity with tenant in place through June 2025!!****ALL UTILITIES ARE INCLUDED IN THE CONDO FEE!! Welcome to Mayflower Square in the heart of Alexandria! Minutes from I-395 and close to Arlington, DC, and Van Dorn Metro. This cozy condo is in pristine condition with new paint, carpet and an updated bathroom. The kitchen features stainless appliances, granite countertops and tiled backsplash. Community Pool and close to shopping and dining! Do not miss out on this opportunity.
- Type:
- Townhouse
- Sq.Ft.:
- 2,294
- Status:
- Active
- Beds:
- 3
- Lot size:
- 0.07 Acres
- Year built:
- 1986
- Baths:
- 4.00
- MLS#:
- VAFX2207558
- Subdivision:
- Pinecrest
ADDITIONAL INFORMATION
Incredible 3BR + Den/Office, 3.5 Bath, renovated, end-unit townhouse in stellar location! The main level of this beautiful home features a gracious, stone entry foyer with powder room, warm hardwood floors throughout the rest of the level, a generous living room with fireplace, a fantastic dining room, and a spectacular, renovated, eat-in kitchen with island, stainless appliances, and quartz. Patio doors off the kitchen breakfast room lead to a large, trex deck perfect for grilling and entertaining! Upstairs, you can retreat to the large primary suite featuring a double vanity and walk-in shower in the renovated, spa-like, en suite bath. An additional two bedrooms and full hall bath round out this upper level. The amazing, walk-out, lower level features a huge family / rec room with fireplace and patio doors leading to the fenced, rear shade garden and stone patio. This level also includes a third full bath, a den / office, and a utility/laundry room. Two dedicated parking spaces (both labeled 14S) round out this property. The Pinecrest community offers walking trails, green spaces, tennis, tot lots, and guest parking. Incredible proximity to DC, Old Town, I-395, I-495 restaurants, shopping, and more!
- Type:
- Single Family
- Sq.Ft.:
- 800
- Status:
- Active
- Beds:
- 2
- Year built:
- 1963
- Baths:
- 1.00
- MLS#:
- VAAX2039004
- Subdivision:
- The Seasons
ADDITIONAL INFORMATION
Listing back on market due to no fault of the seller LOCATION! LOCATION! LOCATION! Come see this fully renovated condo unit conveniently located inside the beltway off I-395 where you are within minutes of DCA. Pentagon City Mall, the Pentagon and the nation's capital! This cozy one-level unit has been updated from floor to ceiling with new LVP flooring, an updated kitchen and bathroom and fresh paint throughout! Contact your agent to schedule an appointment!
- Type:
- Single Family
- Sq.Ft.:
- 1,173
- Status:
- Active
- Beds:
- 2
- Year built:
- 1986
- Baths:
- 2.00
- MLS#:
- VAFX2205314
- Subdivision:
- Carr At Pinecrest
ADDITIONAL INFORMATION
Sun-drenched 2-level, 2 bed/2 bath condo in the Carr at Pinecrest Condominium! This spacious unit awaits your personal touches to make it home. Main level features soaring 2-level ceiling living room w/mirrored wall, wood-burning fireplace, kitchen, bedroom and bath. Upper level features another huge bedroom w/mirrored wall, hall of closets & attached bath. Open second level balcony would make for great office space. Pull down stairs lead to large attic storage space. Assigned parking and plenty of guest parking. Community features a pool, tennis/pickleball courts, and walking trail, and is conveniently located to Pinecrest Golf Course, Green Spring Garden, shopping & dining. H2O Heater & HVAC replaced 2015. Carpet 2024. Seller is offering a $1,000 credit towards a new refrigerator.
- Type:
- Single Family
- Sq.Ft.:
- 1,164
- Status:
- Active
- Beds:
- 2
- Year built:
- 1998
- Baths:
- 2.00
- MLS#:
- VAFX2203630
- Subdivision:
- Windy Hill
ADDITIONAL INFORMATION
Welcome to this charming one-level condo featuring an open layout with modern finishes throughout. The kitchen boasts granite countertops and stainless steel appliances, perfect for culinary enthusiasts. Carefree LVT flooring flow through the living spaces, and the cozy fireplace adds warmth and comfort. The spacious primary suite offers a serene retreat with its own private bath. Enjoy the convenience of single-level living with plenty of natural light. The pet-friendly community offers great amenities, including a beautiful pool, clubhouse, playground, dog park, basketball courts, nature path, and green space. Located in a prime area with easy access to 395 & 495, this condo is just minutes from DC, Old Town, the Pentagon, great shopping and restaurants, groceries, Metro bus, and the Van Dorn Metro stop. Donât miss out on this opportunity to elevate your living experience!
- Type:
- Single Family
- Sq.Ft.:
- 2,627
- Status:
- Active
- Beds:
- 4
- Lot size:
- 0.31 Acres
- Year built:
- 1958
- Baths:
- 3.00
- MLS#:
- VAAX2038716
- Subdivision:
- Lincolnia Hills
ADDITIONAL INFORMATION
OPEN HOUSE SUNDAY (11/10) 2-4PM . Welcome to 6001 Nealon Place in the desirable Lincolnia Hills! This stunning, move-in-ready home has been updated from top to bottom, offering all the comforts and features for modern living. Step into the beautifully renovated kitchen, where you'll find sleek new quartz countertops, a sophisticated marble tile backsplash, stainless steel appliances, and stylish two-tone soft-close cabinetry. The freshly painted interior and refinished hardwood floors on the main level set the tone for a bright, inviting atmosphere. The home boasts three generously sized bedrooms, including a primary suite with a private en-suite bathroom, ensuring a peaceful retreat at the end of the day. Three tastefully renovated bathrooms throughout the home add to its luxurious feel. On the main level, enjoy a cozy wood-burning fireplace, perfect for relaxing in the evenings, as well as a versatile playroom / office space / 4th bedroom just off the dining room. The finished lower level provides ample space for entertainment, featuring a spacious den/guest room, a walk-out level to a newly added concrete patio, and a large storage room. Brand new luxury vinyl plank flooring adds a modern touch to the lower levelâs warmth and charm. Recent infrastructure upgrades offer peace of mind, with a new roof, newer windows (approximately 5 years old), a water heater from 2021, and a newly updated electrical panel from 2024. This property is ready to welcome you home with ease and style!
- Type:
- Single Family
- Sq.Ft.:
- 1,044
- Status:
- Active
- Beds:
- 2
- Year built:
- 1974
- Baths:
- 2.00
- MLS#:
- VAAX2038948
- Subdivision:
- Edsall Terrace
ADDITIONAL INFORMATION
Welcome home to your top level condo in the highly sought-after Edsall Terrace neighborhood in Alexandria City. This mindfully thought out, fully-renovated home offers a sunlight-oriented living area to brighten your days as well as a view of greenery far in the distance. Walking through, you will find your brand new kitchen, bathroom vanities, full appliances, and generous storage space to meet all of your needs. No stone was left unturned and no compromise was taken when crafting this modern and comfortable space. If you require more storage, there is a unit-specific and secured storage area at the bottom of the building to accommodate all of your gear. This home is your perfect solution to enjoy high quality living, easy travel through major commuting arteries, shopping, dining, and entertainment. Donât miss the chance and seize this rare opportunity to make this home your own!
- Type:
- Other
- Sq.Ft.:
- 37,389
- Status:
- Active
- Beds:
- n/a
- Year built:
- 1981
- Baths:
- MLS#:
- VAFX2205786
ADDITIONAL INFORMATION
- Type:
- Single Family
- Sq.Ft.:
- 1,164
- Status:
- Active
- Beds:
- 2
- Year built:
- 1999
- Baths:
- 2.00
- MLS#:
- VAFX2205376
- Subdivision:
- Windy Hill
ADDITIONAL INFORMATION
Welcome to 6476 Cheyenne Drive, # 301. This is an outstanding and hugely upgraded top-floor Santa Fe model in Alexandriaâs popular Windy Hill. This fine home underwent a total renovation in 2016 and is just as tasteful and impressive today as the day the work was completed. The front door opens to dazzling Brazilian hardwood floors flowing through the foyer, hall, family room, dining room, kitchen and bedrooms. A front coat closet has good storage space. Thereâs elegant crown molding throughout. The appealing open floor plan gets tons of light streaming in from many windows. Bedrooms have been artfully placed on opposite sides of the condo for maximum privacy. The beautiful eat-in kitchen has a bay window, rich espresso cabinetry with stainless hardware, a sleek glass-tile backsplash, stainless appliances, chic granite counters and a deep sink with swan-neck faucet. A contemporary light fixture dresses up the dining room with its double window and two additional windows. Step out from the family room to the private balcony deck - perfect for morning espresso or afternoon happy hour! This unit has a laundry room with a stackable washer/dryer. It is all-neutral and shows off modern lighting throughout. Both bathrooms have sophisticated vanities with granite tops and refined tilework. The ownerâs suite has two closets and a double sink vanity and an extra cabinet and shelving in the bath. This home enjoys the amenities of Windy Hill and is super-close to 395, other transportation routes and dining and shopping too!
- Type:
- Single Family
- Sq.Ft.:
- 939
- Status:
- Active
- Beds:
- 2
- Year built:
- 1965
- Baths:
- 1.00
- MLS#:
- VAAX2038672
- Subdivision:
- Mayflower Square
ADDITIONAL INFORMATION
Spacious 2-bedroom, 1-bathroom condo featuring luxury vinyl flooring, convenient kitchen with a gas stove and ample cabinet and pantry space. Master bedroom includes a walk-in closet, and all windows have blinds and curtains that are included. Most other units in this building share a laundry room in the basement, but with this unit you have the privacy and convenience of an in-unit combo washer/dryer. Bright and spacious, this unit offers convenience and comfort. Condo fee includes utilities, trash, parking, and access to the pool, simplifying your monthly expenses. This unit also includes a storage cage in the basement! Ideally located near shopping, dining, and public transportation. Schedule a viewing today!
- Type:
- Single Family
- Sq.Ft.:
- 765
- Status:
- Active
- Beds:
- 1
- Year built:
- 1963
- Baths:
- 1.00
- MLS#:
- VAAX2038644
- Subdivision:
- The Seasons
ADDITIONAL INFORMATION
WOW! $200,000!! Great location for a super 1 Bedroom Condo with all modern updates! Located in a convenient City of Alexandria location. Large rooms. All new flooring, fresh paint, remodeled kitchen and bath, new light fixtures, new gas stove, replaced patio door. This 1 Bedroom condo is a corner unit located on the ground floor for easy living and a large patio. There is a living/ dining room combination. This home offers large windows and lots of light. There is a walk-in closet in the bedroom and extra storage spaces both in the home and available on the property. The Seasons Condo fee includes all utilities. Pets allowed. There is lots of on-site parking. Walk to shopping and use the free Alexandria City bus. #First_Time_Buyers #Real_Estate_Investment A great place to call home or for investment.
- Type:
- Single Family
- Sq.Ft.:
- 2,424
- Status:
- Active
- Beds:
- 5
- Lot size:
- 0.51 Acres
- Year built:
- 1965
- Baths:
- 3.00
- MLS#:
- VAFX2201224
- Subdivision:
- Southern Villa
ADDITIONAL INFORMATION
Completely remodeled 2-level stunner in Alexandria! 5 bedrooms and 3 bathrooms on a 1/2 acre lot. Brand new kitchen with black stainless appliances, quartz counters, and newly added island with breakfast bar. Updated baths, new floors, new dog washing station, fresh paint, recessed lighting, 2 wood burning fireplaces, one car garage, and tons of storage. Large deck with attached gazebo, playground, and new stone patio with fire pit. Front porch was added and the entire yard is fully fenced. HVAC was replaced in 2020, and the electrical panel was upgraded as well. Basically a brand new house!
- Type:
- Industrial
- Sq.Ft.:
- 3,600
- Status:
- Active
- Beds:
- n/a
- Year built:
- 1981
- Baths:
- MLS#:
- VAFX2203842
ADDITIONAL INFORMATION
Note: 2 UNITS 5649- L #101 and 5649- L #102. Fantastic location, convenient to 95/395/495 in busy industrial and retail area. Multi use commercial space with 3600 sqft on 2 UNITS. front and back. Recently updated. Upper level has tenants already in place at $3000 Per Month until March 2025.
- Type:
- Single Family
- Sq.Ft.:
- 1,038
- Status:
- Active
- Beds:
- 2
- Year built:
- 1964
- Baths:
- 2.00
- MLS#:
- VAFX2203358
- Subdivision:
- Valley Park
ADDITIONAL INFORMATION
Hard find any condo with such a location and so low condofee. Close to 95, 395 .495. Springfield Town Center & Petagone & Metro rail. Metro Bus seand close buy. Do not wait, it will be gone soon. Investers dream loacation. New Hard wood Floor & Gas stove. 2 Bedroom 1.5 Bath facing nice view of trees in front of the building. Tenant is month to month basis, Please text your business card for showing and give 2hours notice. Thank you for showing.
- Type:
- Office
- Sq.Ft.:
- 4,580
- Status:
- Active
- Beds:
- n/a
- Year built:
- 1986
- Baths:
- 4.00
- MLS#:
- VAFX2202586
- Subdivision:
- Pinecrest
ADDITIONAL INFORMATION
Four Contiguous Units for Sale at $300,000 each. Entire second floor with 4 separate entrances; Units E-F-G-H. Great condo office location near DC Metro Business Centers. Easy access to I-495, I-395, I-95, 236, Braddock Rd. Lots of windows provide ample natural light; cathedral ceilings and Palladian windows in the two End Units. Large Reception area, multiple collaboration & conference rooms, numerous offices and co-working space, kitchen, storage, multiple baths. Newer HVAC and roof. Uses; medical/dental office, professional, general business, personal services. Large parking lot with plenty of surface parking. Newly renovated Pinecrest Shopping Plaza next door with restaurants, shopping, grocery. Pinecrest Golf Course across the street. Units may be sold together or individually. Owner will consider lease.
- Type:
- Single Family
- Sq.Ft.:
- 1,004
- Status:
- Active
- Beds:
- 3
- Lot size:
- 0.19 Acres
- Year built:
- 1970
- Baths:
- 2.00
- MLS#:
- VAFX2200560
- Subdivision:
- Weyanoke
ADDITIONAL INFORMATION
Welcome to this charming split-level home, nestled on a generous corner lot in a peaceful neighborhood, making it a perfect retreat for first-time homebuyers or a golden opportunity for savvy investors. As you step inside, the warmth of original hardwood flooring greets you in the spacious living room, dining area, and all three cozy bedrooms, creating an inviting atmosphere. The heart of the home, a delightful kitchen, boasts Cherrywood cabinets and all stainless steel appliances, including a built-in microwave, cooktop, wall oven, and a custom-built Cherrywood pantry featuring a large lazy Susan. A wood deck off the dining area offers a serene space for morning coffees or al fresco dining. Comfort extends downstairs to a recreation room with brand new carpeting and full daylight in the basement. Storage solutions are aplenty with a large walk-in laundry room and an outdoor shed, all within a fenced backyard for added privacy. This home has been freshly painted, ready for you to add your personal touches. With a wood-burning stove and corner kitchen sink adding character, and some updates needed, you can truly make it your own. Convenience is key with easy access to 395, short drives to the Pentagon, Washington DC, Reagan National Airport, and 495 â all inside the Beltway and no HOA restrictions. Imagine the potential of living just moments away from top schools, golf courses, historic gardens, and metro stations. Plus, be part of the excitement with Inova's upcoming medical and mixed-use community nearby. Seize this unique chance to own a home with the ideal blend of comfort, convenience, and investment potential â all sold strictly "as is." Your suburban haven awaits!
$1,075,000
4513 Rynex Drive Alexandria, VA 22312
- Type:
- Single Family
- Sq.Ft.:
- 3,066
- Status:
- Active
- Beds:
- 5
- Lot size:
- 0.19 Acres
- Year built:
- 1956
- Baths:
- 3.00
- MLS#:
- VAFX2200780
- Subdivision:
- Lincolnia Hills
ADDITIONAL INFORMATION
Motivated Seller Price Adjustment, beautifully renovated in 2022, boasts stylish top-to-bottom upgrades, making it practically NEW HOME. It has 3000+ square feet of renovations. located in sought-after Lincolnia Hills, Plus, itâs just a short drive to the Pentagon , Washington DC, and All Major Hwys. - **RECENT RENOVATIONS:** - Over $200,000 in meticulous renovations: - Renovations overseen by a local professional architect - **BED ROOMS AND BATHROOMS:** - 5 spacious bedrooms - 3 full, upgraded bathrooms - **MAIN LEVEL:** - Open-concept living space - New stainless steel appliances - Granite countertops and new cabinets - Stunning waterfall island - New floors throughout - Cozy family room with a lovely fireplace and beautiful artist shelves - Sun-filled new deck -**UPPER LEVEL** - 3 bedrooms and 1 full bath - **LOWERLEVEL** - 2 bedrooms and 2 full, beautifully upgraded bathrooms - Well-configured rec room, can be used as a primary room - New washer and dryer - Freshly painted throughout with new light fixtures - **EXTERIOR AND PARKING:** - New roof -New fence - Driveway parking for 2 cars - Tesla charging unit - Plenty of street parking Donât miss the opportunity to own this stunning, practically brand-new home in a prime location! What are you waiting for come and see what all the hype is!
© BRIGHT, All Rights Reserved - The data relating to real estate for sale on this website appears in part through the BRIGHT Internet Data Exchange program, a voluntary cooperative exchange of property listing data between licensed real estate brokerage firms in which Xome Inc. participates, and is provided by BRIGHT through a licensing agreement. Some real estate firms do not participate in IDX and their listings do not appear on this website. Some properties listed with participating firms do not appear on this website at the request of the seller. The information provided by this website is for the personal, non-commercial use of consumers and may not be used for any purpose other than to identify prospective properties consumers may be interested in purchasing. Some properties which appear for sale on this website may no longer be available because they are under contract, have Closed or are no longer being offered for sale. Home sale information is not to be construed as an appraisal and may not be used as such for any purpose. BRIGHT MLS is a provider of home sale information and has compiled content from various sources. Some properties represented may not have actually sold due to reporting errors.
