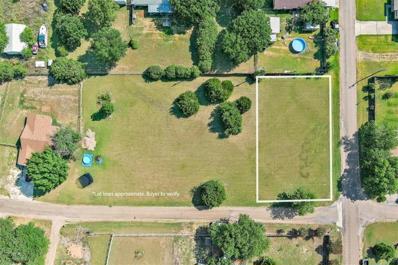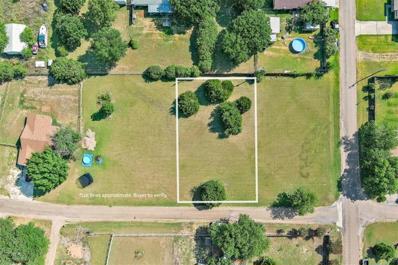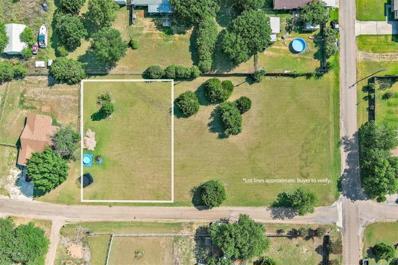Woodway TX Homes for Rent
- Type:
- Land
- Sq.Ft.:
- n/a
- Status:
- Active
- Beds:
- n/a
- Lot size:
- 0.29 Acres
- Baths:
- MLS#:
- 209144
- Subdivision:
- Western Hills
ADDITIONAL INFORMATION
Approximately 0.29 acre corner lot to build your home in Speegleville, Texas! Midway ISD
- Type:
- Land
- Sq.Ft.:
- n/a
- Status:
- Active
- Beds:
- n/a
- Lot size:
- 0.29 Acres
- Baths:
- MLS#:
- 209143
- Subdivision:
- Western Hills
ADDITIONAL INFORMATION
Approximately 0.29 acre interior lot to build your home in Speegleville, Texas! Midway ISD
- Type:
- Land
- Sq.Ft.:
- n/a
- Status:
- Active
- Beds:
- n/a
- Lot size:
- 0.29 Acres
- Baths:
- MLS#:
- 209142
- Subdivision:
- Western Hills
ADDITIONAL INFORMATION
Approximately 0.29 acre interior lot to build your home in Speegleville, Texas! Midway ISD
Woodway Real Estate
The median home value in Woodway, TX is $208,800. This is lower than the county median home value of $244,800. The national median home value is $338,100. The average price of homes sold in Woodway, TX is $208,800. Approximately 41.31% of Woodway homes are owned, compared to 47.08% rented, while 11.61% are vacant. Woodway real estate listings include condos, townhomes, and single family homes for sale. Commercial properties are also available. If you see a property you’re interested in, contact a Woodway real estate agent to arrange a tour today!
Woodway, Texas 76712 has a population of 136,800. Woodway 76712 is less family-centric than the surrounding county with 27.58% of the households containing married families with children. The county average for households married with children is 29.92%.
The median household income in Woodway, Texas 76712 is $42,687. The median household income for the surrounding county is $53,723 compared to the national median of $69,021. The median age of people living in Woodway 76712 is 29.1 years.
Woodway Weather
The average high temperature in July is 95.4 degrees, with an average low temperature in January of 35.3 degrees. The average rainfall is approximately 35.9 inches per year, with 0.4 inches of snow per year.


