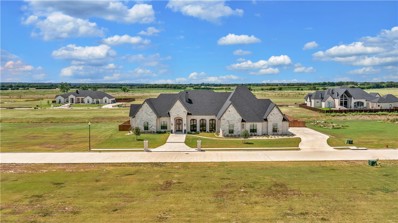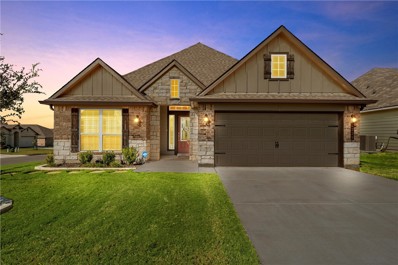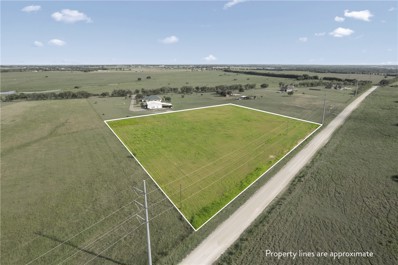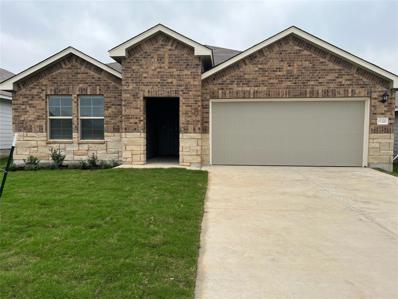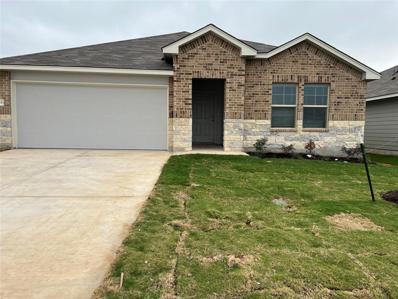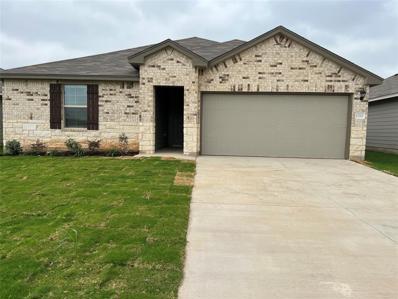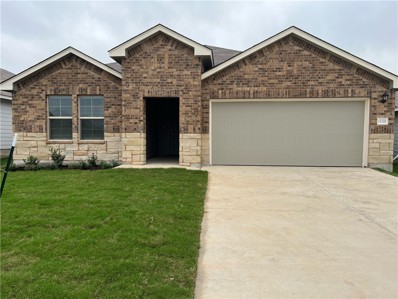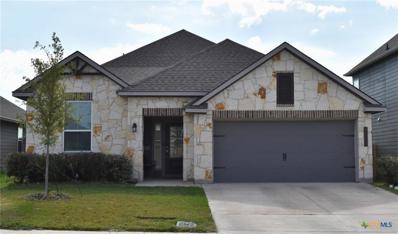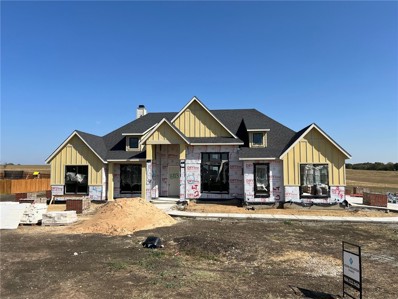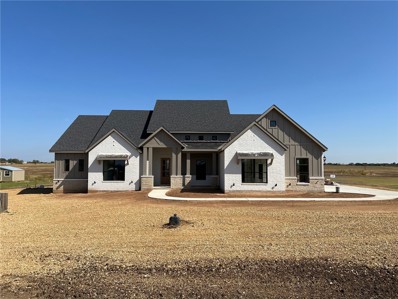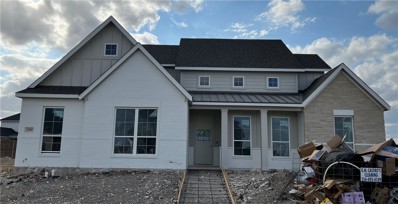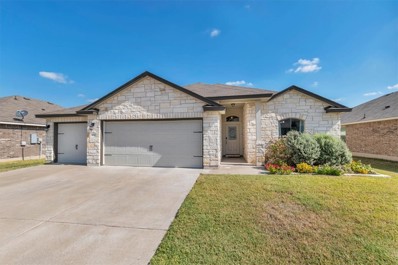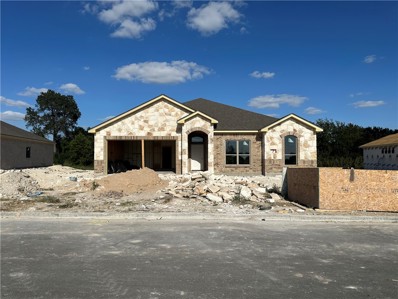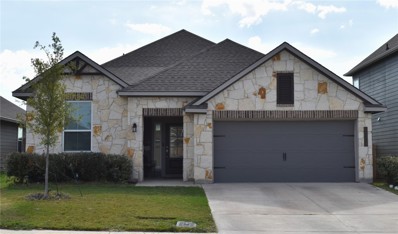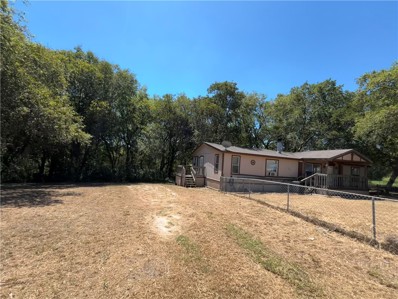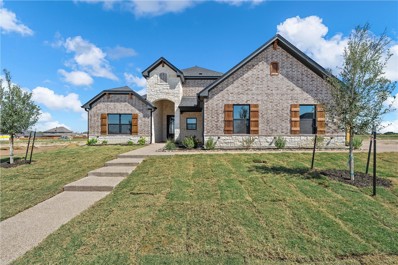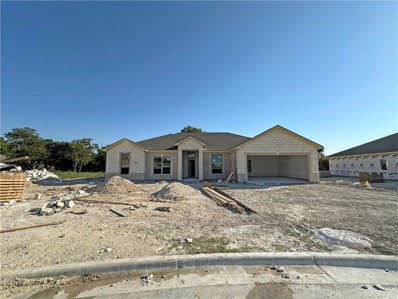Lorena TX Homes for Rent
The median home value in Lorena, TX is $340,000.
This is
higher than
the county median home value of $244,800.
The national median home value is $338,100.
The average price of homes sold in Lorena, TX is $340,000.
Approximately 76.44% of Lorena homes are owned,
compared to 20.74% rented, while
2.82% are vacant.
Lorena real estate listings include condos, townhomes, and single family homes for sale.
Commercial properties are also available.
If you see a property you’re interested in, contact a Lorena real estate agent to arrange a tour today!
$1,650,000
117 Iris Street Lorena, TX 76655
- Type:
- Single Family-Detached
- Sq.Ft.:
- 5,068
- Status:
- NEW LISTING
- Beds:
- 4
- Lot size:
- 0.75 Acres
- Year built:
- 2022
- Baths:
- 5.00
- MLS#:
- 226235
- Subdivision:
- The Arches
ADDITIONAL INFORMATION
Welcome to this exquisite 4-bedroom, 4.5-bathroom estate in the prestigious **The Arches Subdivision**. From the moment you arrive, you'll be captivated by the home's timeless elegance and picturesque curb appeal. Inside, soaring ceilings flood the space with natural light, creating an open, airy ambiance. The **Grand Hall** features a handcrafted Havana Gold Chandelier and barrel ceiling, setting a tone of refined luxury. Beautiful hardwood floors extend throughout the spacious layout, ideal for both relaxed living and elegant entertaining. The private office, with floor-to-ceiling bookshelves and 12' high windows, is a sunlit sanctuary. The heart of the home is the living, dining, and kitchen area, where two fireplaces add warmth and charm. The chef’s kitchen boasts high-end Thermador appliances, granite countertops, a spacious island, and a butler’s pantry with quartz countertops. Each bedroom offers its own en-suite bathroom, including a luxurious master suite with a freestanding tub, dual vanities, and a walk-in closet with washer and dryer. Outdoors, enjoy a BBQ/kitchen area, and a pool with spa and wireless controls. Additional features include an oversized 3-car garage with an electric car charger, dual-pane windows, Control 4 automation, two tankless water heaters, and automatic motorized window shutters. Experience unparalleled luxury in this stunning home.
$389,900
3229 Zabel Drive Lorena, TX 76655
- Type:
- Single Family-Detached
- Sq.Ft.:
- 2,118
- Status:
- NEW LISTING
- Beds:
- 4
- Lot size:
- 0.18 Acres
- Year built:
- 2021
- Baths:
- 3.00
- MLS#:
- 225889
- Subdivision:
- Park Meadows
ADDITIONAL INFORMATION
Welcome to your dream home in popular Park Meadows! Built in 2021, this stunning 2,118 sq. ft. residence offers modern comfort with timeless appeal. Situated on a prime corner lot, this 4-bedroom, 3-bath home is designed for both entertaining and everyday living. The heart of the home is a gourmet kitchen featuring stainless steel appliances, sleek quartz counters, counter seating, stylish pendant lighting, and recessed lights for a bright, inviting atmosphere. The dining area flows seamlessly into the spacious living area, where you’ll find a cozy corner fireplace with custom mantle, and large windows that fill the space with natural light. The luxurious primary suite is a true retreat. You'll love having two walk-in closets and a spa-like bathroom with a generously sized, tiled shower encased in glass, and a vanity with two sinks. The three additional bedrooms (one of which is isolated and has a private bath) offer plenty of flexibility for guests, a home office, or a play room. Outside, enjoy the privacy fenced yard with a covered back porch and an additional lower tiered patio — ideal spaces for gatherings, cooking outdoors, or simply unwinding. With numerous upgrades including 30 year architectural roofing shingles, crown molding, high end vinyl plank flooring, 2 inch wood blinds throughout, gutters, a full irrigation system, security system, garage door opener, and ceiling fans, every detail has been thoughtfully considered. Don’t miss out on this move-in-ready home in Midway ISD! Experience luxury and comfort in one incredible package.
$302,355
11308 Patera Street Lorena, TX 76655
- Type:
- Single Family-Detached
- Sq.Ft.:
- 1,612
- Status:
- NEW LISTING
- Beds:
- 4
- Lot size:
- 0.16 Acres
- Year built:
- 2024
- Baths:
- 2.00
- MLS#:
- 226552
- Subdivision:
- Park Meadows
ADDITIONAL INFORMATION
The Elgin is a single-story, 4-bedroom, 2-bathroom home featuring approximately 1,612 square feet of living space. The welcoming foyer leads to the open concept kitchen and living room. The kitchen includes a breakfast bar and corner pantry. The main bedroom, bedroom 1, features a sloped ceiling and attractive bathroom with dual vanities and spacious walk-in closet. The standard covered patio is located off the family room. Additional finishes include granite countertops and stainless-steel appliances. You’ll enjoy added security in your new D.R. Horton home with our Home is Connected features. Using one central hub that talks to all the devices in your home, you can control the lights, thermostat and locks, all from your cellular device. With D.R. Horton's simple buying process and ten-year limited warranty, there's no reason to wait!
- Type:
- Land
- Sq.Ft.:
- n/a
- Status:
- NEW LISTING
- Beds:
- n/a
- Lot size:
- 5.34 Acres
- Baths:
- MLS#:
- 226515
- Subdivision:
- Stewart J
ADDITIONAL INFORMATION
Looking for that perfect spot to build your dream home? These 5.33 acres is an open canvas awaiting its next owner. Complete with a survey, water access, and power. Go see for yourself, this is what you've been waiting on.
$301,605
11320 Patera Street Lorena, TX 76655
- Type:
- Single Family
- Sq.Ft.:
- 1,612
- Status:
- Active
- Beds:
- 4
- Lot size:
- 0.16 Acres
- Year built:
- 2024
- Baths:
- 2.00
- MLS#:
- 63590972
- Subdivision:
- Park Meadows
ADDITIONAL INFORMATION
The Elgin is a single-story, 4-bedroom, 2-bathroom home featuring approximately 1,612 square feet of living space. The welcoming foyer leads to the open concept kitchen and living room. The kitchen includes a breakfast bar and corner pantry. The main bedroom, bedroom 1, features a sloped ceiling and attractive bathroom with dual vanities and spacious walk-in closet. The standard covered patio is located off the family room. Additional finishes include granite countertops and stainless-steel appliances. Youâ??ll enjoy added security in your new D.R. Horton home with our Home is Connected features. Using one central hub that talks to all the devices in your home, you can control the lights, thermostat and locks, all from your cellular device. With D.R. Horton's simple buying process and ten-year limited warranty, there's no reason to wait!
$302,355
11308 Patera Street Lorena, TX 76655
- Type:
- Single Family
- Sq.Ft.:
- 1,612
- Status:
- Active
- Beds:
- 4
- Lot size:
- 0.16 Acres
- Year built:
- 2024
- Baths:
- 2.00
- MLS#:
- 5877029
- Subdivision:
- Park Meadows
ADDITIONAL INFORMATION
The Elgin is a single-story, 4-bedroom, 2-bathroom home featuring approximately 1,612 square feet of living space. The welcoming foyer leads to the open concept kitchen and living room. The kitchen includes a breakfast bar and corner pantry. The main bedroom, bedroom 1, features a sloped ceiling and attractive bathroom with dual vanities and spacious walk-in closet. The standard covered patio is located off the family room. Additional finishes include granite countertops and stainless-steel appliances. Youâ??ll enjoy added security in your new D.R. Horton home with our Home is Connected features. Using one central hub that talks to all the devices in your home, you can control the lights, thermostat and locks, all from your cellular device. With D.R. Horton's simple buying process and ten-year limited warranty, there's no reason to wait!
$287,975
11317 Pallas Street Lorena, TX 76655
- Type:
- Single Family
- Sq.Ft.:
- 1,415
- Status:
- Active
- Beds:
- 3
- Lot size:
- 0.14 Acres
- Year built:
- 2024
- Baths:
- 2.00
- MLS#:
- 38930232
- Subdivision:
- Park Meadows
ADDITIONAL INFORMATION
The Bellvue is a single-story, 3-bedroom, 2-bathroom home featuring approximately 1,415 square feet of living space. The foyer opens into the spacious family room, and open-concept kitchen and dining room. The kitchen includes a perfect island for entertaining and corner pantry. The main bedroom, bedroom 1, is perfectly sized and features an attractive bathroom with dual vanities and spacious walk-in closet. Additional finishes include granite countertops and stainless-steel appliances. Youâ??ll enjoy added security in your new D.R. Horton home with our Home is Connected features. Using one central hub that talks to all the devices in your home, you can control the lights, thermostat, and locks, all from your cellular device. With D.R. Horton's simple buying process and ten-year limited warranty, there's no reason to wait!
$287,975
11317 Pallas Street Lorena, TX 76655
- Type:
- Single Family-Detached
- Sq.Ft.:
- 1,415
- Status:
- Active
- Beds:
- 3
- Lot size:
- 0.14 Acres
- Year built:
- 2024
- Baths:
- 2.00
- MLS#:
- 226471
- Subdivision:
- Park Meadows
ADDITIONAL INFORMATION
$301,605
11320 Patera Street Lorena, TX 76655
- Type:
- Single Family-Detached
- Sq.Ft.:
- 1,612
- Status:
- Active
- Beds:
- 4
- Lot size:
- 0.16 Acres
- Year built:
- 2024
- Baths:
- 2.00
- MLS#:
- 226467
- Subdivision:
- Park Meadows
ADDITIONAL INFORMATION
The Elgin is a single-story, 4-bedroom, 2-bathroom home featuring approximately 1,612 square feet of living space. The welcoming foyer leads to the open concept kitchen and living room. The kitchen includes a breakfast bar and corner pantry. The main bedroom, bedroom 1, features a sloped ceiling and attractive bathroom with dual vanities and spacious walk-in closet. The standard covered patio is located off the family room. Additional finishes include granite countertops and stainless-steel appliances. You’ll enjoy added security in your new D.R. Horton home with our Home is Connected features. Using one central hub that talks to all the devices in your home, you can control the lights, thermostat and locks, all from your cellular device. With D.R. Horton's simple buying process and ten-year limited warranty, there's no reason to wait!
$318,605
11316 Patera Street Lorena, TX 76655
- Type:
- Other
- Sq.Ft.:
- 1,796
- Status:
- Active
- Beds:
- 4
- Lot size:
- 0.36 Acres
- Year built:
- 2023
- Baths:
- 2.00
- MLS#:
- 226464
- Subdivision:
- Park Meadows
ADDITIONAL INFORMATION
The Texas Cali is a single-story, 4-bedroom, 2-bathroom home that features approximately 1,796 square feet of living space. The long foyer with an entry coat closet leads to the open concept kitchen, family room and breakfast area. The kitchen includes a breakfast bar and perfect sized corner pantry. The main bedroom, bedroom 1, features a sloped ceiling and attractive bathroom with a spacious walk-in closet. The standard covered patio is located off the breakfast area. Additional finishes include granite countertops and stainless-steel appliances. You’ll enjoy added security in your new D.R. Horton home with our Home is Connected features. Using one central hub that talks to all the devices in your home, you can control the lights, thermostat and locks, all from your cellular device. With D.R. Horton's simple buying process and ten-year limited warranty, there's no reason to wait!
$319,355
11304 Patera Street Lorena, TX 76655
- Type:
- Other
- Sq.Ft.:
- 1,796
- Status:
- Active
- Beds:
- 4
- Lot size:
- 0.36 Acres
- Year built:
- 2023
- Baths:
- 2.00
- MLS#:
- 226462
- Subdivision:
- Park Meadows
ADDITIONAL INFORMATION
The Texas Cali is a single-story, 4-bedroom, 2-bathroom home that features approximately 1,796 square feet of living space. The long foyer with an entry coat closet leads to the open concept kitchen, family room and breakfast area. The kitchen includes a breakfast bar and perfect sized corner pantry. The main bedroom, bedroom 1, features a sloped ceiling and attractive bathroom with a spacious walk-in closet. The standard covered patio is located off the breakfast area. Additional finishes include granite countertops and stainless-steel appliances. You’ll enjoy added security in your new D.R. Horton home with our Home is Connected features. Using one central hub that talks to all the devices in your home, you can control the lights, thermostat and locks, all from your cellular device. With D.R. Horton's simple buying process and ten-year limited warranty, there's no reason to wait!
$319,355
11304 Patera Street Lorena, TX 76655
- Type:
- Single Family
- Sq.Ft.:
- 1,796
- Status:
- Active
- Beds:
- 4
- Lot size:
- 0.14 Acres
- Year built:
- 2024
- Baths:
- 2.00
- MLS#:
- 98760119
- Subdivision:
- Park Meadows
ADDITIONAL INFORMATION
The Texas Cali is a single-story, 4-bedroom, 2-bathroom home that features approximately 1,796 square feet of living space. The long foyer with an entry coat closet leads to the open concept kitchen, family room and breakfast area. The kitchen includes a breakfast bar and perfect sized corner pantry. The main bedroom, bedroom 1, features a sloped ceiling and attractive bathroom with a spacious walk-in closet. The standard covered patio is located off the breakfast area. Additional finishes include granite countertops and stainless-steel appliances. Youâ??ll enjoy added security in your new D.R. Horton home with our Home is Connected features. Using one central hub that talks to all the devices in your home, you can control the lights, thermostat and locks, all from your cellular device. With D.R. Horton's simple buying process and ten-year limited warranty, there's no reason to wait!
$318,605
11316 Patera Street Lorena, TX 76655
- Type:
- Single Family
- Sq.Ft.:
- 1,796
- Status:
- Active
- Beds:
- 4
- Lot size:
- 0.14 Acres
- Year built:
- 2024
- Baths:
- 2.00
- MLS#:
- 77875494
- Subdivision:
- Park Meadows
ADDITIONAL INFORMATION
The Texas Cali is a single-story, 4-bedroom, 2-bathroom home that features approximately 1,796 square feet of living space. The long foyer with an entry coat closet leads to the open concept kitchen, family room and breakfast area. The kitchen includes a breakfast bar and perfect sized corner pantry. The main bedroom, bedroom 1, features a sloped ceiling and attractive bathroom with a spacious walk-in closet. The standard covered patio is located off the breakfast area. Additional finishes include granite countertops and stainless-steel appliances. Youâ??ll enjoy added security in your new D.R. Horton home with our Home is Connected features. Using one central hub that talks to all the devices in your home, you can control the lights, thermostat and locks, all from your cellular device. With D.R. Horton's simple buying process and ten-year limited warranty, there's no reason to wait!
$303,605
4008 Halo Street Lorena, TX 76655
- Type:
- Single Family
- Sq.Ft.:
- 1,665
- Status:
- Active
- Beds:
- 4
- Lot size:
- 0.14 Acres
- Year built:
- 2024
- Baths:
- 2.00
- MLS#:
- 70442082
- Subdivision:
- Park Meadows
ADDITIONAL INFORMATION
The Fargo is a single-story, 4-bedroom, 2-bathroom home featuring approximately 1,665 square feet of living space. The long foyer leads to the open concept kitchen and breakfast area. The kitchen includes a breakfast bar and corner pantry and opens to the spacious family room. The main bedroom, bedroom 1, features a sloped ceiling and attractive bathroom with dual vanities and spacious walk-in closet. The standard covered patio is located off the breakfast area. Additional finishes include granite countertops and stainless-steel appliances. Youâ??ll enjoy added security in your new D.R. Horton home with our Home is Connected features. Using one central hub that talks to all the devices in your home, you can control the lights, thermostat and locks, all from your cellular device. With D.R. Horton's simple buying process and ten-year limited warranty, there's no reason to wait!
$303,605
4008 Halo Street Lorena, TX 76655
- Type:
- Other
- Sq.Ft.:
- 1,665
- Status:
- Active
- Beds:
- 4
- Lot size:
- 0.14 Acres
- Year built:
- 2024
- Baths:
- 2.00
- MLS#:
- 226461
- Subdivision:
- Park Meadows
ADDITIONAL INFORMATION
The Fargo is a single-story, 4-bedroom, 2-bathroom home featuring approximately 1,665 square feet of living space. The long foyer leads to the open concept kitchen and breakfast area. The kitchen includes a breakfast bar and corner pantry and opens to the spacious family room. The main bedroom, bedroom 1, features a sloped ceiling and attractive bathroom with dual vanities and spacious walk-in closet. The standard covered patio is located off the breakfast area. Additional finishes include granite countertops and stainless-steel appliances. You’ll enjoy added security in your new D.R. Horton home with our Home is Connected features. Using one central hub that talks to all the devices in your home, you can control the lights, thermostat and locks, all from your cellular device. With D.R. Horton's simple buying process and ten-year limited warranty, there's no reason to wait!
$399,900
11328 Solar Street Lorena, TX 76655
- Type:
- Single Family
- Sq.Ft.:
- 2,116
- Status:
- Active
- Beds:
- 4
- Lot size:
- 0.14 Acres
- Year built:
- 2022
- Baths:
- 3.00
- MLS#:
- 561517
ADDITIONAL INFORMATION
Check this out - 11328 Solar Street in Lorena, Texas—a beautifully designed single-story home in the desirable Midway ISD. With four bedrooms and three bathrooms, including two en-suites, this property is perfect for families or those seeking flexible living options, such as guest or in-law accommodations. The open floor plan provides a seamless flow, ideal for daily living or entertaining. Enjoy cooking in the spacious eat-in kitchen, which features cabinetry, a breakfast bar, pantry, and sleek countertops. The primary suite serves as a private retreat with an en-suite bathroom, soaking tub, shower, double vanities, and a large walk-in closet. This home provides both comfort and convenience in a warm, welcoming layout. Schedule your appointment today!
$699,990
16813 Chapel Road Lorena, TX 76655
- Type:
- Single Family-Detached
- Sq.Ft.:
- 2,964
- Status:
- Active
- Beds:
- 4
- Lot size:
- 1 Acres
- Year built:
- 2024
- Baths:
- 3.00
- MLS#:
- 226429
- Subdivision:
- Lakeridge Estates
ADDITIONAL INFORMATION
NEW JOHN HOUSTON HOME IN LAKERIDGE ESTATES IN LORENA ISD. Our gorgeous Melbourne floorplan is suited for any family. This home includes 4 bedrooms, 3 baths, study, game room, and a 3 car garage all on a spacious 1-acre of land. The large island in the kitchen looks out to the vaulted family room with a wood-burning fireplace. The large master also has a vaulted ceiling, luxury shower, split vanities and a large master closet. Right off the master is a convenient door for utility room access. The spacious covered patio provides a wonderful space for you and your guests to enjoy true country living. This home is a MUST SEE! READY FEBRUARY 2025.
$725,990
16523 Chapel Road Lorena, TX 76655
- Type:
- Single Family-Detached
- Sq.Ft.:
- 3,122
- Status:
- Active
- Beds:
- 4
- Lot size:
- 1 Acres
- Year built:
- 2024
- Baths:
- 4.00
- MLS#:
- 226428
- Subdivision:
- Lakeridge Estates
ADDITIONAL INFORMATION
NEW JOHN HOUSTON HOME IN LAKERIDGE ESTATES IN LORENA ISD. Our stunning Barcelona floorplan is perfect for any family. This home includes 4 bedrooms, 3 baths, study, upstairs game room with a half bath, and a 3 car garage all on a spacious 1 acre of land. The large island in the kitchen looks out to the family room with a corner wood-burning fireplace. The large primary bedroom also has a bay window, luxury shower, split vanities and a large master closet. Right off the master is a convenient door for utility room access. The covered patio provides space for all of your family and friends and gives you a great view. This home is a MUST SEE! READY DECEMBER 2024.
$549,990
2205 Paddington Way Lorena, TX 76655
- Type:
- Single Family-Detached
- Sq.Ft.:
- 2,626
- Status:
- Active
- Beds:
- 4
- Lot size:
- 0.24 Acres
- Year built:
- 2024
- Baths:
- 3.00
- MLS#:
- 226414
- Subdivision:
- Callan Village
ADDITIONAL INFORMATION
NEW JOHN HOUSTON HOME IN CALLAN VILLAGE Spacious open concept living and kitchen, this Farmhouse elevation Hartford floor plan with 4 bedrooms and 2.5 bathrooms is the perfect home for you and your family, with lots of space to hang out, relax, and enjoy. This home also features an awesome 2nd floor game room and 1/2 bath upstairs for endless hours of fun and entertainment. There is a large patio for hours of outdoor dining and play. Spray foam insulation also makes this home a monthly electric bill saver. The kitchen offers custom wood cabinets, granite countertops, and a large island to gather around. You will find wood flooring throughout the main living and dining areas, and a beautiful, wood burning fireplace to gather up to on those rare, but cold winter nights. This home in Callan Village will also offer future amenities such as a pool, clubhouse, park, and green space. This home is a MUST SEE! READY DECEMBER 2024.
$329,000
2820 Skinner Drive Lorena, TX 76655
- Type:
- Single Family-Detached
- Sq.Ft.:
- 1,851
- Status:
- Active
- Beds:
- 4
- Lot size:
- 0.18 Acres
- Year built:
- 2021
- Baths:
- 2.00
- MLS#:
- 226374
- Subdivision:
- Park Meadows Addn Ph 1-B
ADDITIONAL INFORMATION
Welcome to your four bedroom, two bath dream home! Step inside to discover beautiful built-ins that provide an elegant touch and ideal storage solutions. The living area seamlessly flows into a charming dining area perfect for family gatherings and entertaining. There is so much natural light to enjoy throughout, and the upgraded light fixtures give an enhanced look. The bedrooms offer comfort and privacy while the spacious primary bedroom features an en-suite bath with double sinks, a soaking tub, separate shower and a walk-in closet. A standout feature of this property is the expansive 3-car garage, offering ample space for vehicles and storage. Step outside to the backyard, where you can enjoy your morning coffee on the back porch or host evening gatherings. Located within the desirable Midway ISD, this home offers exceptional educational opportunities for your family. Don’t miss your chance to own this fantastic property in a great community! Schedule your showing today!
$479,000
137 Lasso Loop Lorena, TX 76550
- Type:
- Single Family-Detached
- Sq.Ft.:
- 2,394
- Status:
- Active
- Beds:
- 4
- Lot size:
- 1.14 Acres
- Year built:
- 2024
- Baths:
- 3.00
- MLS#:
- 226363
- Subdivision:
- Rosenthal Estates
ADDITIONAL INFORMATION
Discover the Aria plan, a jewel in our collection, boasting over 2,300 square feet of refined living area. This exquisite residence showcases 4 bedrooms and 2.5 bathrooms, crafted for ultimate comfort and elegance. Perched on just over an acre, the Aria plan offers abundant room for both indoor and outdoor enjoyment. The entrance leads to a captivating living room adorned with beamed ceilings that infuse sophistication and charm. An electric fireplace stands as the centerpiece, emanating a cozy and welcoming ambiance ideal for relaxation and socializing. At the core of the home lies the spacious kitchen, merging functionality with opulence. Its ample design extends into the vast dining area, perfect for hosting family feasts and social events. A sizable utility room, equipped with a mud bench, provides practicality, offering extensive storage and organizational amenities. The master suite serves as a secluded sanctuary, featuring a commodious bedroom flowing into an opulent master bath. Equipped with an expansive vanity, a soaking tub, and a walk-in shower, the bathroom is tailored to deliver a spa-like indulgence at home. Rosenthal Estates affords easy access to I-35 for commuting North or South and falls within the sought-after Lorena ISD boundaries.
$399,900
11328 Solar Street Lorena, TX 76655
- Type:
- Single Family-Detached
- Sq.Ft.:
- 2,116
- Status:
- Active
- Beds:
- 4
- Lot size:
- 0.14 Acres
- Year built:
- 2022
- Baths:
- 3.00
- MLS#:
- 226350
- Subdivision:
- Park Meadows
ADDITIONAL INFORMATION
Check this out - 11328 Solar Street in Lorena, Texas—a beautifully designed single-story home in the desirable Midway ISD. With four bedrooms and three bathrooms, including two en-suites, this property is perfect for families or those seeking flexible living options, such as guest or in-law accommodations. The open floor plan provides a seamless flow, ideal for daily living or entertaining. Enjoy cooking in the spacious eat-in kitchen, which features cabinetry, a breakfast bar, pantry, and sleek countertops. The primary suite serves as a private retreat with an en-suite bathroom, soaking tub, shower, double vanities, and a large walk-in closet. This home provides both comfort and convenience in a warm, welcoming layout. Schedule your appointment today!
$140,000
107 Hope Circle Lorena, TX 76655
- Type:
- Mobile Home
- Sq.Ft.:
- 1,568
- Status:
- Active
- Beds:
- 4
- Lot size:
- 1.08 Acres
- Year built:
- 1996
- Baths:
- 2.00
- MLS#:
- 226183
- Subdivision:
- Waco One-O-One
ADDITIONAL INFORMATION
Welcome to 107 Hope Circle, Lorena, TX! This is an incredible investment opportunity, featuring two spacious lots in one sale! The first lot is .43 acres with a 1,568 SqFt, 4-bedroom, 2-bathroom mobile home, built in 1996. Whether you want to renovate or remove the home, the potential is limitless. The second lot is .65 acres, providing plenty of space for building your dream home or expanding your investment portfolio. With no HOA, you have complete freedom to develop as you please! The fenced front yard and shaded backyard add to the charm, while the septic system may require servicing. KEY DETAILS - Two lots totaling over an acre - Mobile home in need of TLC or removal - Build your dream home or investment properties - Secluded, fenced yard for privacy - No HOA restrictions! Don't miss out—schedule your showing today!
$579,900
2124 Holborn Street Lorena, TX 76655
- Type:
- Single Family-Detached
- Sq.Ft.:
- 2,445
- Status:
- Active
- Beds:
- 4
- Lot size:
- 0.25 Acres
- Year built:
- 2024
- Baths:
- 3.00
- MLS#:
- 226175
- Subdivision:
- Callan Village PH 2
ADDITIONAL INFORMATION
Welcome to this 4-bedroom, 3-bath home in the desirable Callan Village, soon to feature a community pool and located in the acclaimed Lorena ISD. This versatile floor plan boasts luxury vinyl plank flooring throughout, with no carpet for easy maintenance and modern style. The kitchen is a chef’s dream, complete with an island for extra seating, quartz countertops, custom cabinetry, stainless steel appliances, and a convenient corner pantry. The isolated primary suite is a private retreat, featuring a raised ceiling, dual vanities with quartz countertops, a tiled shower, soaking tub, and a walk-in closet with a built-in dresser. The laundry room is complete with extra counters for folding and plenty of cabinet space. Designed for energy efficiency, the home includes a high-efficiency HVAC system, foam insulation, and a heat pump. The exterior offers a fully fenced yard with a sprinkler system and a covered patio, perfect for outdoor living and entertaining. Located in the sought-after Callan Village, this home is yet another perfect blend of comfort, style, and convenience built by RDH.
$469,000
139 Lasso Loop Lorena, TX 76655
- Type:
- Single Family-Detached
- Sq.Ft.:
- 2,279
- Status:
- Active
- Beds:
- 4
- Lot size:
- 1.06 Acres
- Year built:
- 2024
- Baths:
- 2.00
- MLS#:
- 225836
- Subdivision:
- Rosenthal Estates
ADDITIONAL INFORMATION
Talk about some elbow room! This brand-new Carothers Executive Home sits on just over an acre with a tree line to the back for privacy, making this a dream of a home site! Discover timeless elegance at 139 Lasso Loop in Lorena, TX. This 4-bedroom, 2-bathroom home spans 2,279 sq. ft. and features stunning quartz countertops in a spacious kitchen designed for the avid entertainer. The heart of the home, a living room with beamed ceilings and a wood-burning fireplace, exudes warmth and charm. The dedicated study with French doors offers a quiet retreat, while the expansive back patio provides the perfect setting for outdoor living and dining. Additional interior features include spray foam insulation, ceramic wood-look tile floors, ceiling fans, water softener loop, living room floor plug, and nameless other top tier finishes. Enjoy the convenience of Rosenthal Estates, a new neighborhood in desirable Lorena ISD, close to all that Waco has to offer! Carothers Executive Homes is an award-winning builder spanning 5 generations and we invite you to enjoy a better way of living!
| Copyright © 2024, Houston Realtors Information Service, Inc. All information provided is deemed reliable but is not guaranteed and should be independently verified. IDX information is provided exclusively for consumers' personal, non-commercial use, that it may not be used for any purpose other than to identify prospective properties consumers may be interested in purchasing. |
 |
| This information is provided by the Central Texas Multiple Listing Service, Inc., and is deemed to be reliable but is not guaranteed. IDX information is provided exclusively for consumers’ personal, non-commercial use, that it may not be used for any purpose other than to identify prospective properties consumers may be interested in purchasing. Copyright 2024 Four Rivers Association of Realtors/Central Texas MLS. All rights reserved. |
